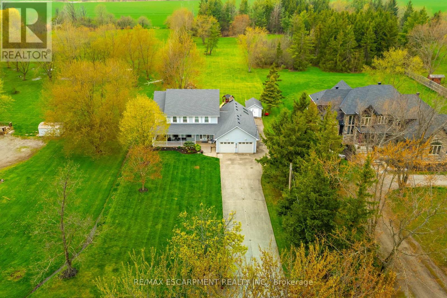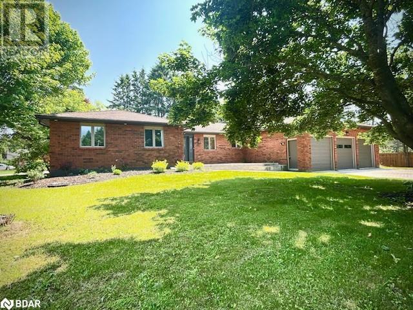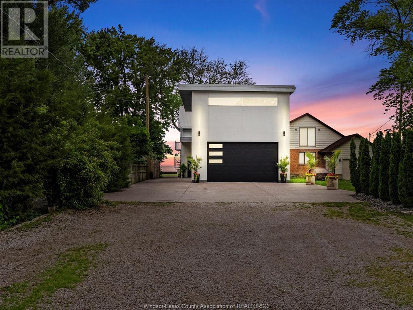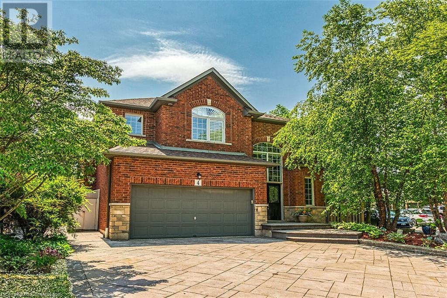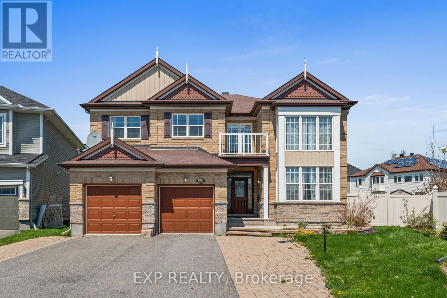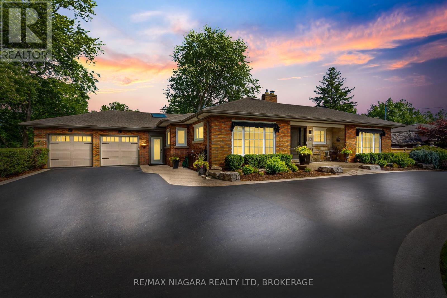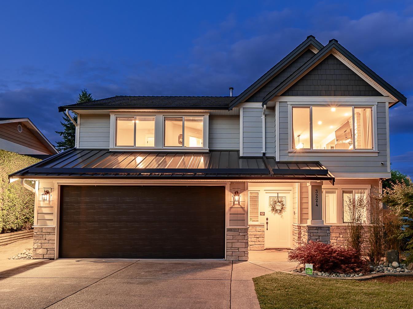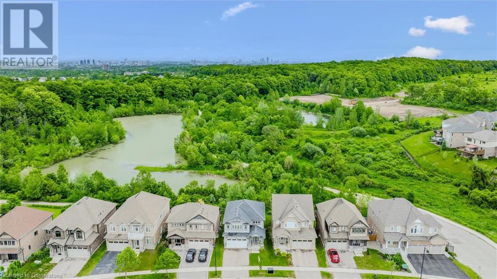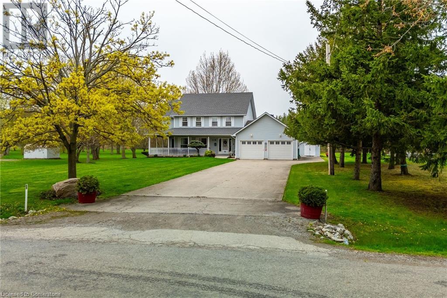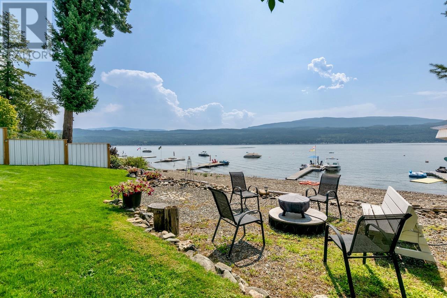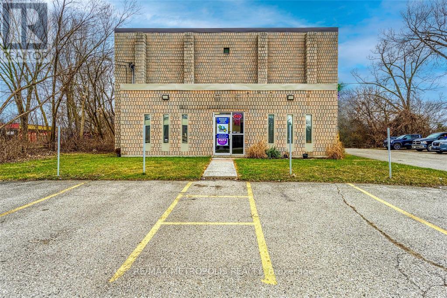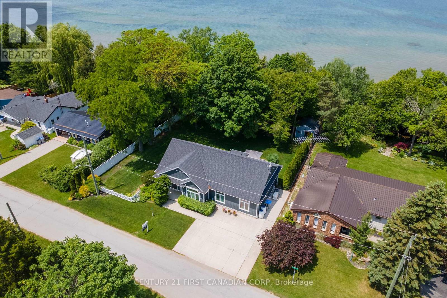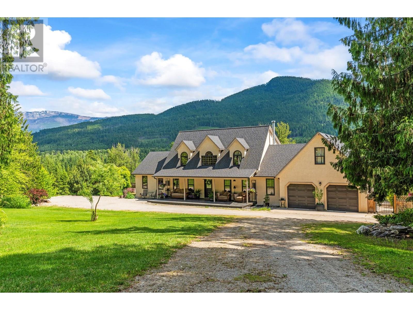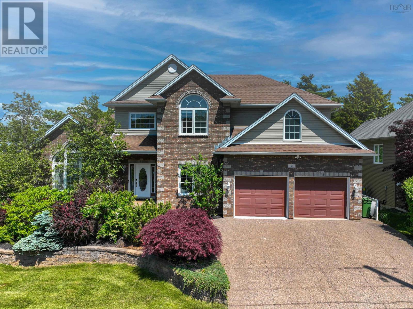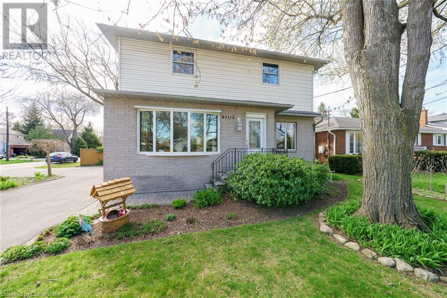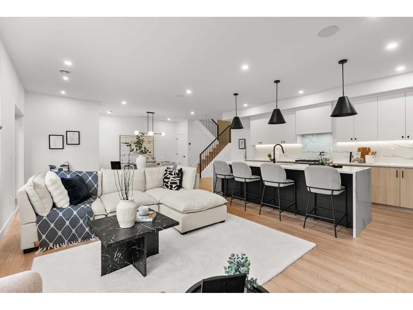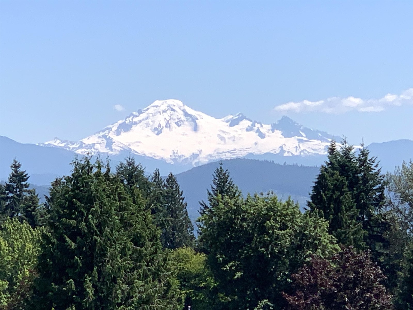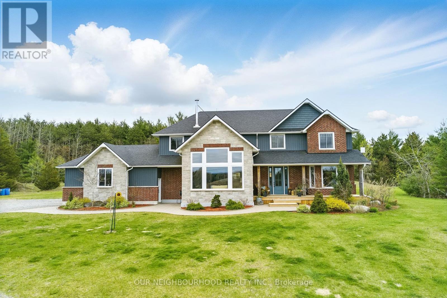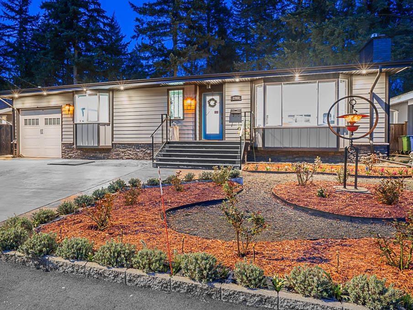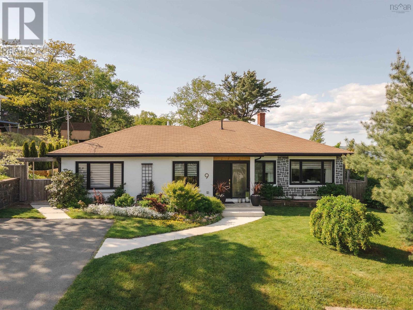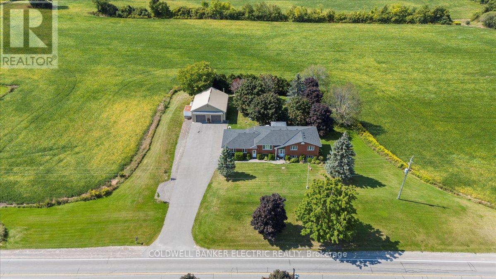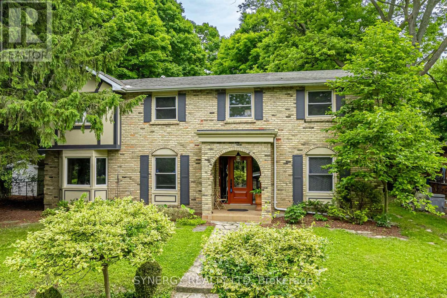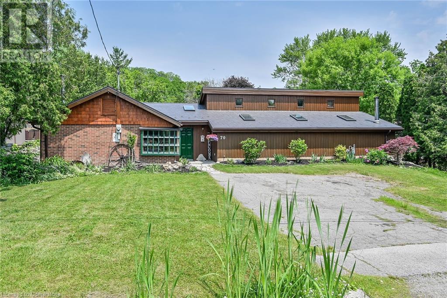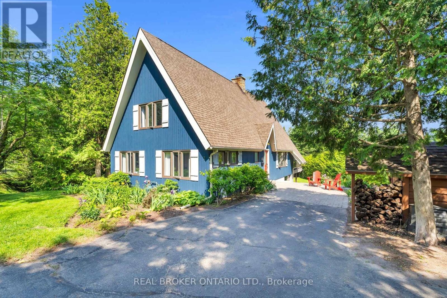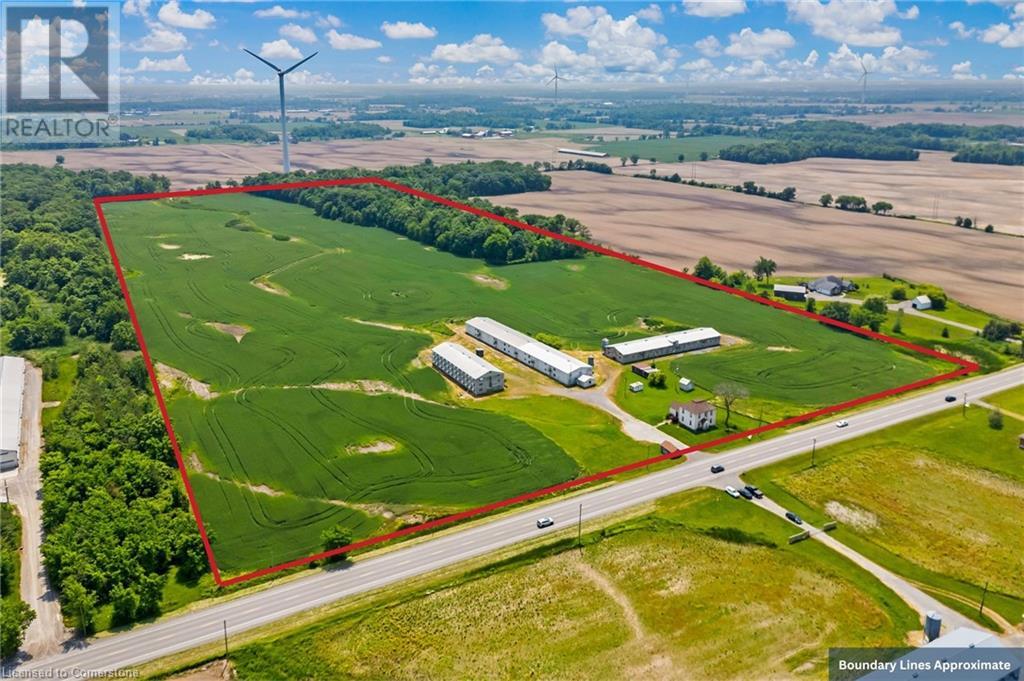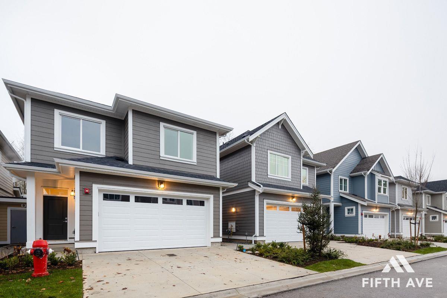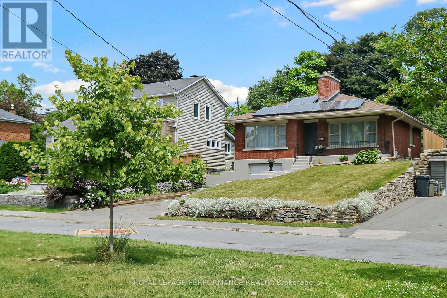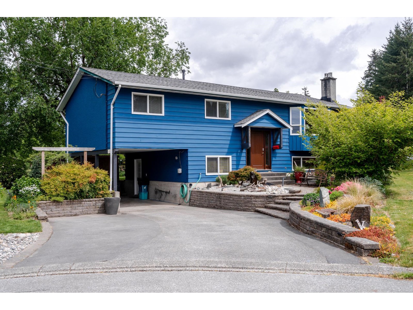248 Hysert Road
Grimsby, Ontario
Welcome to this picturesque country retreat, nestled on a tranquil 1-acre lot surrounded by mature trees on the desirable Grimsby mountain.This charming and spacious residence offers the perfect blend of comfort, privacy and functionality, with 4 bedrooms and 4 full bathrooms to suit any family lifestyle. Step into the heart of the home a stunning family room with soaring vaulted ceilings, skylights, and an abundance of natural light that creates a warm and inviting atmosphere. The thoughtfully designed layout includes a large eat-in kitchen, formal dining room, main floor den and laundry room. The partially finished lower level features a versatile recreation room (currently used as an additional bedroom), a full bathroom with luxurious heated floors and a games area ideal for entertaining. The spacious primary bedroom serves as a private retreat with a large walk-in closet and a spa-like 6-piece ensuite boasting a jetted tub, perfect for unwinding after a long day. Practicality meets convenience with a double car attached garage plus a detached single garage, complete with heat and hydro ideal for hobbyists or additional storage. Many handicap/wheelchair accessible features include main floor open shower, grab bars in the primary bath and a wheelchair ramp to the charming wrap around front porch. Recent upgrades include new roof shingles and skylights (2022), a high-efficiency furnace andA/C (2024), and updated patio door and upper-level bedroom windows (2024), ensuring peace of mind for years to come. This beautifully maintained home combines country charm with modern comforts an ideal setting for family living or peaceful retirement. Don't miss this rare opportunity to own your own slice of country paradise! (id:60626)
RE/MAX Escarpment Realty Inc.
#385 52422 Rge Road 224
Rural Strathcona County, Alberta
Nestled on 2 acres in the prestigious Boag Lake area, this custom-built bungalow is a masterpiece of style and comfort. Boasting an open floor plan with tile and hardwood flooring, the home features a stunning gourmet kitchen with granite counters, a large island, stainless steel appliances, and ceiling-height cabinetry. The bright great room, with its gas fireplace and expansive windows, offers a warm and inviting space. The spacious master suite includes a luxurious ensuite with a large shower and a walk-in closet, while a second bedroom and main floor laundry add to the convenience. The fully finished basement impresses with a family room, wet bar, workout area, and three additional bedrooms, all with walk-in closets. Step outside to enjoy the large covered deck, fenced and landscaped yard, and heated oversized triple garage. Located in a cul-de-sac just 2 miles from town, this home offers city-style services and high-speed internet. (id:60626)
Royal LePage Prestige Realty
46 Holloway Lane
Midhurst, Ontario
Welcome to 46 Holloway Lane in the prestigious sought-after Midhurst Community. This fully renovated home offers modern elegance and an open concept main floor. The home features three spacious bedrooms with a large and functional walk-in closet and two full bathrooms upstairs with tons of natural light. The new custom kitchen is perfect for cooking and entertaining, with the large island, exquisite quartz countertops, under mount lighting, under mount sink, pot filler & SS appliances. The large dining room with sliding doors allows you to access the newly built and over-sized rear wood deck. A perfect deck to entertain or sip on your coffee in the morning. The family room offers a stunning floor to ceiling shiplap, custom built-ins, and a sleek linear electric fireplace. This stunning turn-key home has been; freshly painted throughout, updated light fixtures, pot lights, engineered hardwood floors on main, all new bathrooms with new vanity, tub/showers, toilets, fans, porcelain tile, and granite tile. All new interior doors, trim, casing & hardware. New Railing, spindles and carpet on stairs. Updated laundry room with garage access to the oversized 3 car garage. In-law suite Basement features large living & Rec room with a cozy gas fireplace. Two large bedrooms, new modern 4-piece bathroom, freshly painted throughout, new vinyl floors, pot lights, doors and trim. Wet Bar, full kitchen, rough in plug for a stove and laundry in lower level as well. Furnace, Air conditioner, blown in attic insulation & Central Vac in 2024. 3 Car garage with gas heater rough-in and 6 plus car parking, exterior soffit pot-lighting. The charming lot is tastefully landscaped with mature trees, hedges, garden shed, and large poured concrete front porch. This stunning home is a short drive to; parks, schools, trails, and much more. (id:60626)
Century 21 B.j. Roth Realty Ltd. Brokerage
1674 Caille Avenue
Lakeshore, Ontario
LOOKING FOR THE WATERFRONT LIFESTYLE? THIS CUSTOM BUILT ENTERTAINERS DREAM HOME IS LOADED WITH UNIQUE FEATURES INSIDE AND OUT AND IS PERFECT SPOT TO KICK BACK AND ENJOY YEAR ROUND! BRIGHT OPEN CONCEPT KITCHEN/DINING RM W/W-IN PANTRY & REMOTE SKYLIGHTS W/RAIN SENSORS, SPACIOUS LIVING ROOM W/ 9' X 24' PATIO DOORS, WET BAR, SOUND SYSTEM (INDOORS AND OUT), HEATED GRANITE & STONE FLOORS, ENTIRE UPPER FLOOR IS PRIMARY SUITE COMPLETE W/WET BAR, W-IN CLST, LAUNDRY, 3PC ENSUITE BATH & LARGE BALCONY COMPLETE W/ ALL OUTDOOR FURNITURE. ENTERTAIN W/ THE OUTDOOR KITCHEN/BAR AND ENJOY SUNSETS ON THE QUARTZ PAVER PATIO AT THE LAKESIDE. THIS 2 BDRM HOME HAS POTENTIAL FOR ADDITIONAL BDRMS. THE HUGE LOFT W/ ITS OWN BALCONY CAN BE COMPLETED AS AN IN-LAW SUITE, PARTY ROOM, HOME OFFICE, OR ADD'L BDRMS. ALL FURNISHINGS CAN STAY (CONTACT L/S FOR DETAILS). WALKING DISTANCE TO MARINA, BEACH & PARKS. (id:60626)
Buckingham Realty (Windsor) Ltd.
146 River Road
Front Of Leeds & Seeleys Bay, Ontario
Situated along the banks of the St. Lawrence River, this river house presents a unique opportunity for waterfront living. With panoramic river views and a spacious, inviting atmosphere, it is truly a work of art. 146 River Road is a stunning 1.5-storey home featuring 3 bedrooms and 3 baths, meticulously designed from the custom hickory wood flooring throughout to its nautical theme. The expansive kitchen is a breathtaking focal point, showcasing striking blue cabinetry, stainless-steel appliances, and elegant granite countertops. The central island, designed for both functionality and style, offers seating for more than five people, making it the perfect space for gatherings and culinary creativity. The kitchen effortlessly merges with the dining room, highlighted by a stunning wall of expansive windows and a walk-out to the deck, which frames breathtaking views of the waterfront. The primary bedroom is a true masterpiece, featuring plenty of natural light, two walk-in closets (one spacious enough to include seating), and a serene three-piece ensuite with a crisp glass shower. The main floor also includes laundry facilities and an additional three-piece bathroom, complete with charming tile flooring and wall accents, as well as a clawfoot tub. The lower level comprises a bright, spacious one-bedroom in-law suite with a walkout from the large family room. This floor also includes an exercise room, a three-piece bathroom, a beautiful two-toned kitchenette, and an impressive mudroom. The loft area draws you in with its vaulted ceilings and uplifting waterfront views. Step outside to discover a covered boathouse and dock, providing immediate access to the river a gateway to boating, fishing, and kayaking. Conveniently located just minutes from Gananoque, with its shops, entertainment, and restaurants, and a short drive to Landon's Bay Thousand Islands National Park, golf courses, and the U.S. border crossing at Ivy Lea, just a short drive away. (id:60626)
Royal LePage Proalliance Realty
2769 Andys Lane
Nanoose Bay, British Columbia
Welcome to Oakridge Estates, a quiet & prestigious neighbourhood located in beautiful Nanoose Bay. This quality-built 1,735 sqft rancher, crafted by renowned local builder VIP Homes, offers a perfect balance of luxury, comfort, & practicality. With 3 generously sized bedrooms & 2 stylish bathrooms, this home features premium Haendal engineered hardwood flooring throughout the main living spaces, luxurious heated tile floors in the bathrooms, & a gourmet chef’s kitchen equipped with granite countertops, extensive cabinetry, stainless steel appliances, & a large central island perfect for family gatherings or entertaining guests. The open-concept living room is anchored by a cozy propane fireplace, creating a warm & inviting atmosphere year-round, while the efficient on-demand propane hot water system with a whole-home recirculating feature ensures instant hot water at every tap. Energy efficiency with solar panels keeping hydro bills to an exceptionally low $29/month. Step outside to a beautifully landscaped, fully fenced 0.56-acre property featuring an automated irrigation system, a fire pit area, a charming pergola ideal for outdoor dining, & a private outdoor sauna that offers a serene retreat for relaxation. Thoughtfully designed for year-round enjoyment, the outdoor space perfectly complements the tranquil, forested surroundings of Nanoose Bay. Adding to the peace of mind, the home still carries the balance of a 5-10 Year New Home Warranty. This prime location offers an unparalleled lifestyle, with convenient access to a championship golf course, the world-class Fairwinds Marina, a fitness centre, pristine beaches, parks, & hiking trails. The soon-to-be completed Fairwinds Village Centre will bring new shops, cafes, & services just minutes away. Whether you are seeking an active lifestyle, a peaceful retirement setting, or a family-friendly community, this remarkable home delivers an exceptional way of life on Vancouver Island. (id:60626)
Oakwyn Realty Ltd. (Na)
1491 Pembroke Drive
Oakville, Ontario
Attention Developers & Builders! Rear opportunity to own an extra deep, Ravine, and Pie-shaped lot over 80 feet wide at the rear end. The existing 3 Bedroom Bungalow was fully renovated from top to bottom in the year 2020 with modern finishes. Over 150 Feet deep lot back onto Munn's Creek, located among lots of newly developed multi-million-dollar homes. Demolish and build or live in this upscale neighborhood. Situated in a very desirable College Park area. Roof was replaced in 2019; Driveway was replaced in 2020. Currently tenanted to a triple A tenant on a month-to-month lease. Tenant willing to stay if buyer wishes to assume tenancy. Property priced for just the lot, house is a bonus. Images are from 2020. (id:60626)
Century 21 Realty Centre
3872 Highway 101
Powell River, British Columbia
Rarely does an acreage like this become available! This 16-acre non-ALR property offers comfortable living, remarkable outbuildings, natural assets, and amazing ocean views! The custom-built 1975 home, built for the current owners, provides exceptional ocean views and is perfect for a family. Beyond the home, find a 4-bay overheight detached carport with a powered workshop, ideal for hobbies or business. Dedicated wood storage buildings and a powered workshop with the mobile home. The land is a natural treasure, featuring amazing treed property with valuable timber. A substantial 28' x 40' barn with lean-to, concrete base, and hayloft offers versatile space for animals, equipment, or storage. The acreage gently slopes to the highway, where an additional mobile home provides further accommodation. This home and property truly offer so much more. A must-see for privacy, space, potential, and remarkable ocean views and connection to nature. Don't miss this extraordinary opportunity! (id:60626)
RE/MAX Powell River
4 Moonstone Court
Hamilton, Ontario
Seize the opportunity to live in this highly desired West Mountain neighbourhood This home boasts over 3,400 square feet of living space and is situated on a corner lot in a quiet court. Close to all amenities including schools, parks, shopping, recreation and highway access. Great for multi-generational families, this home has plenty of room to spread out with the benefit of separate living spaces. Enjoy the elegance of the open concept design with grand 17 ft ceilings, palladium window and a spiral staircase. The renovated gourmet kitchen (2020) has an oversized island with granite counters, spacious breakfast bar, stainless steel appliances and extensive cabinetry. There is also a built in desk area which is great for multi-tasking throughout the day. Retreat to the upper level primary bedroom offering a 4 piece ensuite complete with soaker tub. There are 2 additional bedrooms, main bath and a convenient laundry room on this level. The fully finished basement is great for family movie nights and offers a large recroom, spacious bedroom and new 3 piece bath. The rear yard is conveniently accessed from the kitchen and has several different areas for recreation and entertaining including a stunning outdoor fireplace. A gazebo covers the sitting and dining areas and is surrounded by lush, mature gardens. The yard is complete with veggie gardens and a large storage shed. Act now to make this special house your new home! (id:60626)
RE/MAX Escarpment Realty Inc.
8555 Forest Gate Drive, Eastern Hillsides
Chilliwack, British Columbia
Spectacular Custom Home with Legal Suite & Stunning Fraser Valley Views! Experience refined living in this exquisite 6-bedroom, 5-bath custom home, thoughtfully designed for large or multi-generational families. Showcasing elegant quartz surfaces, a dramatic waterfall island, and two full kitchens plus a spice kitchen with premium smart appliances. Soaring 9-ft doors, designer black fixtures, central A/C, zebra blinds, and a grand open-concept great room elevate the space. Fully wheelchair accessible for ultimate comfort and ease. Bonus: a private 2-bedroom legal suite, fire sprinkler system, central vacuum, and parking for 8+ vehicles. Set in a prestigious neighbourhood with breathtaking views and swift access to schools, parks, and commuter routes. Book your private showing TODAY!! (id:60626)
Century 21 Creekside Realty (Luckakuck)
15 Eagle Plains Drive
Brampton, Ontario
Welcome to this stunning all-brick 4+2 bedroom detached home offering the perfect blend of style, space, and functionality in a highly sought-after Brampton neighbourhood. Featuring a finished basement with a separate entrance, two bedrooms, two washrooms, and two separate laundry areas, this home is ideal for large families or excellent rental potential. Step inside through the grand double door entry into a bright and open layout with 9 ft. ceilings on the main floor, elegant crown moldings, pot lights, and rich hardwood flooring throughout the living, dining, and family rooms. The upgraded kitchen features a breakfast area and overlooks a cozy family room with a gas fireplace perfect for both entertaining and everyday living. Upstairs boasts spacious bedrooms with durable vinyl flooring, including a luxurious primary suite with a walk-in closet and a spa-like 5-piece ensuite. Additional highlights include upgraded stairs, a new furnace, direct access to the double car garage, and a fully fenced backyard for outdoor enjoyment. Located just minutes from Trinity Common Mall, Brampton Civic Hospital, Hwy 410, schools, parks, and public transit this home truly has it all. (id:60626)
RE/MAX Gold Realty Inc.
537 Bretby Crescent
Ottawa, Ontario
Welcome to this absolutely spectacular, freshly painted, 5-bed, 5-bath home in Barrhaven. Step into the stunning open-to-above living room with soaring ceilings and floor-to-ceiling windows that flood the space with natural light. Main floor features beautiful pre-engineered wood flooring, crown moulding, and elegant pot lights that add touches of elegance throughout. The modern kitchen offers stainless steel appliances, a built-in wall microwave & oven combo, tons of cupboard &counter space, and a huge pantry - a kitchen built for the budding chef! Adjacent to the kitchen and eating area is a large family room with huge windows, a gas fireplace, and a patio door that floods the house with light and offers views of the back deck and yard. This is the perfect space for entertaining family or friends. A separate office with French doors provides a quiet and functional workspace, while a convenient laundry room and powder room complete the impressive first floor. Up the wood staircase on the second floor is an impressive primary bedroom featuring cathedral ceilings, a gas fireplace, a walk-in closet, and a luxurious 5-piece ensuite. The room is large enough to accommodate a sitting area, a perfect place to hide away in peace and quiet. The 2nd bedroom, which has its own ensuite, is also a huge front bedroom with its own private balcony. Two additional bedrooms share a full bath, providing plenty of room for a growing family. The bright finished basement with laminate flooring, built-in pot lights, & thoughtful finishes includes a fifth bedroom, a second laundry room, a stunning bathroom with a stand-up shower, a storage room, and an electrical room (furnace replaced '22). Pie-shaped backyard features a stone patio, PVC fencing, a gazebo, & a shed. Extended driveway w/pavers provides ample parking. This home is in an amazing location just a stones throw from Costco, Amazon warehouse, HWY 416, restaurants, shopping, schools, parks, transit, this home has it all! (id:60626)
Exp Realty
181 Lakeshore Road
St. Catharines, Ontario
OPEN HOUSE SUNDAY 11AM-1PM (SATURDAY OPEN HOUSE CANCELLED) Discover this timeless and elegant bungalow just minutes from the lakeside charm of Port Dalhousie and a 15-minute drive to historic Niagara-on-the-Lake. Set on a beautifully landscaped property, this home offers the perfect balance of privacy, comfort, and convenience. The impressive circular driveway fits up to 14 vehicles, ideal for entertaining family and friends. Step into a tranquil oasis with manicured gardens, custom stonework, and a thoughtfully designed pond and waterfall feature that add to the peaceful ambiance.Inside, you'll find grand principal rooms with oversized windows, a formal living room, a separate family room, and a sophisticated dining room illuminated by a show-stopping crystal chandelier. The layout offers both flow and flexibility for everyday living and entertaining.With four bedrooms (3+1), including a spacious primary suite with a spa-inspired ensuite, everyone has their own private retreat. The finished lower level, with its own separate entrance, offers excellent in-law suite potential and features a large great room, fourth bedroom, 3-piece bathroom, and home gym. Practical and luxurious, this home also boasts updated HVAC systems, a full water treatment system, modern lighting, rubberized garage flooring, security enhancements, and a new backyard deck. Low operating costs make this an affordable alternative to condo living without sacrificing space or style. This is a rare opportunity to own a landmark property in one of St. Catharines most desirable areas. (id:60626)
RE/MAX Niagara Realty Ltd
3224 272b Street
Langley, British Columbia
OVER A QUARTER OF A MILLION IN PREMIUM UPGRADES! This fully renovated SMART HOME features Hardie Plank siding on all 4 sides & on the shed, Epoxy floors in the garage, New vinyl plank and new carpets, A/C, 2023 tankless hot water & a chef's kitchen with quartz waterfall counters, gas stove, farm sink, & soft-close cabinetry. Roof approx 13yrs & furnace approx 11yrs. 4-zone LED lighting, security camera, EV charger, & RV parking along side of the house & driveway fits 4 cars easily. East-facing, fully fenced backyard with covered patio & new retaining wall & fence along the south side. Quiet street, walk to the up & coming Aldergrove Town Centre, Parkside Elementary just a few blocks away & easy access to Hwy 1, US border & Abbotsford Airport. NO TOOLS NEEDED HERE...JUST SIT BACK & ENJOY. (id:60626)
RE/MAX Aldercenter Realty
13974 Willbruck Drive E
South Stormont, Ontario
Waterfront at its finest on beautiful Ault Island! This spectacular property has been renovated from top to bottom and offers both worry free living and an amazing waterfront lifestyle. From the stunning curb appeal to the gorgeous views, modern upgrades, and functional layout, this property is a true gem both inside and out. The main floor of this home hosts an open concept kitchen/living/dining area as well as a large bedroom with handicap accessible 4-piece ensuite. The fully renovated kitchen features updated cabinetry and flooring, a large island with a copper sink, a coffee bar area with built in wine fridge, and perfect views of the St Lawrence River. The upper floor hosts 3 additional bedrooms and the primary suite features a walk-in closet and a 4-piece ensuite while the fully finished basement offers ample extra living and storage space. Enjoy waterfront living on the rear deck and interlock patio with plenty of space to entertain family and friends! Other notable features on this property include; generac backup generator, interlock stone features in the front and rear, metal roof, two outdoor storage sheds, wheelchair lift in garage, wood burning fireplace, riverside fire pit, and so much more. Book your private showing today! (id:60626)
Royal LePage Integrity Realty
RE/MAX Affiliates Marquis Ltd.
598 Sundew Drive
Waterloo, Ontario
Welcome to this dream home with a walkout basement backs onto woods, pond, and trails offering scenic views and resort-feeling life style! 3,577 sq ft of luxurious living space. The open-concept main floor mostly with 9-foot ceilings, and the great room boasts a gorgeous higher vaulted ceiling. The chef’s kitchen includes a walk-in pantry, granite counters, large centre island with breakfast bar. And the dining area has a door walks out to a huge deck overlooking the breathtaking views. The 2nd floor offers 3 sizable bedrooms all with its own en-suite baths / cheater en-suite baths. The master bedroom features a walk in closet, and the large windows provide stunning views of the woods and the pond. The fully finished walkout basement features a nicely sized 4th bedroom, a 4th bathroom, a bright and spacious rec-room can be used as a home theater, a home office, and a home gym. Both the laundry room and the cold room offer lots of storage space. Upgrades and recent updates including main floor hardwood flooring, granite countertops, kitchen cabinets, newly installed light fixtures, 4 gas rough-ins, Cat-5 Ethernet wires throughout the house. Near Vista Hill Public School, Costco, Long Hiking Trails, and a short drive to both Universities and all other amenities. (id:60626)
Royal LePage Peaceland Realty
248 Hysert Road
Grimsby, Ontario
Welcome to this picturesque country retreat, nestled on a tranquil 1-acre lot surrounded by mature trees on the desirable Grimsby mountain. This charming and spacious residence offers the perfect blend of comfort, privacy and functionality, with 4 bedrooms and 4 full bathrooms to suit any family lifestyle. Step into the heart of the home—a stunning family room with soaring vaulted ceilings, skylights, and an abundance of natural light that creates a warm and inviting atmosphere. The thoughtfully designed layout includes a large eat-in kitchen, formal dining room, main floor den and laundry room. The partially finished lower level features a versatile recreation room (currently used as an additional bedroom), a full bathroom with luxurious heated floors and a games area ideal for entertaining. The spacious primary bedroom serves as a private retreat with a large walk-in closet and a spa-like 6-piece ensuite boasting a jetted tub, perfect for unwinding after a long day. Practicality meets convenience with a double car attached garage plus a detached single garage, complete with heat and hydro—ideal for hobbyists or additional storage. Many handicap/wheelchair accessible features include main floor open shower, grab bars in the primary bath and a wheelchair ramp to the charming wrap around front porch. Recent upgrades include new roof shingles and skylights (2022), a high-efficiency furnace and A/C (2024), and updated patio door and upper-level bedroom windows (2024), ensuring peace of mind for years to come. This beautifully maintained home combines country charm with modern comforts—an ideal setting for family living or peaceful retirement. Don’t miss this rare opportunity to own your own slice of country paradise! (id:60626)
RE/MAX Escarpment Realty Inc.
22141 Old Yale Road
Langley, British Columbia
Charming three bedroom, two bath rancher on spacious 7000 square-foot lot in desirable Murrayville. This well-kept home features a bright, functional layout with cosy fireplace, spacious kitchen and dining area, and a large primary bedroom with en suite. Enjoy the private, fully fenced backyard - ideal for entertaining or relaxing. Extrawide footage offers, great curb, appeal and room for RV parking. Located close to parks schools, shopping, and transit in one of the Langleys most sought after neighborhoods. A rare opportunity for families, downsize or's, or investors alike . (id:60626)
Homelife Advantage Realty (Central Valley) Ltd.
7820 Squilax-Anglemont Road
Anglemont, British Columbia
Indulge in the charm of this 2377sq.ft. country cottage style lakefront home nestled on a beautifully landscaped 0.37 acre flat lot. The upstairs features a huge open concept kitchen and dining room with a propane fireplace. The living room leads out to a large covered sundeck. There are also 2 bedrooms, 2 full bathrooms and a laundry room completing the upstairs. Downstairs you'll be greeted by another large family room that leads out to a covered patio, an expansive primary bedroom with another propane fireplace, a walk-in closet, another full bathroom, a sitting room, a large storage room, a cold storage room, a utility room, and even an indoor workshop area. Meander down the lush landscaped path to the cutest 1-bedroom, 1-bath beachfront guest cabin, complete with its own private covered sundeck overlooking the lake. Enjoy roasting marshmallows at the beachside fire pit area while gazing up at the stars. Relish in the convenience of owning your own dock and 2 buoys so you can go boating, swimming, paddleboarding or kayaking to your heart's content! There is ample parking for 8 vehicles or an RV/boat trailer, and the detached double garage and garden shed will be handy to keep all your toys in. Enjoy living in the country but with many city amenities located right here in the North Shuswap like grocery stores, gas stations, hardware store, pharmacy, post office, elementary school (Pre-K to 8), restaurants, and local events to keep you entertained all year long. (id:60626)
Royal LePage Access Real Estate
2585 Nickson Way
Sooke, British Columbia
This executive new build in Nickson Rise sits high above Sunriver, capturing expansive views of the Sooke Basin, Olympic Mountains, & rolling hills. This 3,300+ sq ft elegant home offers 5 bedrooms plus a den, incl. a 1-bedroom suite. The vaulted main living room features large picture windows, a cozy fireplace w/ built-in storage, & uninterrupted views. The spacious kitchen with ample cabinetry flows into the dining area, opening to a serene deck perfect for morning coffee or evening sunsets. Upstairs, the primary bedroom offers sweeping views, a spa-inspired ensuite with a freestanding tub, double vanity, & a glass-enclosed shower. Two additional bedrooms & a main bath complete the level. The lower level offers the 4th bedroom/media room for the main house plus a 1-bedroom suite with a patio, ideal for extended family. Classic, tasteful finishes enhance every corner. This quality build available for possession approx. end of June. Offered at $1,299,900 Plus GST. (id:60626)
RE/MAX Camosun
142 Kendall Street
Point Edward, Ontario
THIS TWO STOREY, PRIME COMMERCIAL/ INDUSTRIAL BLOCK BUILDING LOCATED IN PT.EDWARD, ONT.S INDUSTRIAL DISTRICT WITH (M2-1) ZONING BOASTS APPROX 12,000 SQ FT & IS A WONDERFUL INVESTMENT OPPORTUNITY TO OWN FOR INVESTORS OR END USER TO SHOWCASE & HOUSE THEIR INDUSTRIAL BUSINESS. LOCATED PERFECTLY, WITH CLOSE PROXIMITY TO THE BLUEWATER BRIDGES (US BORDER), HWY 402 ACCESS, ST. CLAIR RIVERFRONT OF SARNIAS DOWNTOWN BUSINESS CORRIDOR & CHEMICAL VALLEY. LOCATED ON OVER A 1/2 ACRE LOT WITH MODERN, MULTIPLE UPDATED OFFICE SPACES & WASHROOM FACILITIES. HIGH CEILINGS SOAR WITH MAX HEIGHT OF 28 FT WITH A MAIN & UPPER LEVEL & SPACIOUS WAREHOUSE SPACE WITH 2 OVERHEAD DOORS (1-10 & 12 & 1-10 X 10). THE GATED BACKYARD LAY DOWN AREA IS PERFECT TO STORE EQUIPMENT, TRUCKS & OUTDOOR STORAGE. SPACIOUS DESIGNATED ON-SITE PARKING IS AN IDEAL ASSET TO PROVIDING GRADE LEVEL ENTRY. THERE IS AN ADDED SOLAR INCOME ACCOMPANIED WITH THE BUILDING. CURRENTLY BEING TENANTED WITH ADDITIONAL RENTAL GROWTH POTENTIAL FOR ADDED INCOME. MAKE THIS UNIQUE BUILDING WITH A WONDERFUL LOCATION A MUST SEE FOR YOUR COMPANY OR PORTFOLIO TODAY! (id:60626)
RE/MAX Metropolis Realty
5144 Cedarview Drive
Lambton Shores, Ontario
This lakeside home sounds absolutely stunning! With its custom design and impressive features, it offers a perfect blend of luxury and comfort. The panoramic views of Lake Huron and direct access to a sandy beach via a private stairway make it an ideal retreat for relaxation and enjoying nature. The spacious layout with 10' high ceilings, large windows, a cozy fireplace creates an inviting atmosphere. The primary suite, complete with a luxurious ensuite and custom closet, seems like a paerfect sanctuary. Additional features like in-floor heating, a dedicated laundry room, and a powered shed for guests to add to the property's appeal. Whether for year-round living or as a seasonal getaway, this home certainly provides a unique opportunity to embrace lakeside living with modern amenities and breathtaking views. If you're looking for more information or specific aspects of the property, feel free to call my cell. Special note for those who would rather take a golf cart or motor vehicle to the beach, there is road access. (id:60626)
Century 21 First Canadian Corp
53 Cawley Road
Enderby, British Columbia
Private 17-Acre Country Estate with Shop & Second Building Site. Discover the peace and privacy of this stunning property where nature and comfort meet. As you enter the estate you're greeted by a picturesque, park-like front yard filled with colorful perennials and frequented by local birds and wildlife. This beautifully maintained 3-bedroom, 3-bathroom home offers geothermal heating and a thoughtfully designed layout with the spacious primary suite on the main floor—complete with a walk-in closet and a private ensuite. The heart of the home is a charming, character-rich kitchen featuring an antique Modern Glenwood F Stove/Oven, complemented by modern appliances. The kitchen flows seamlessly into the dining room, living room, and a bright, inviting sunroom. Upstairs, you’ll find two generous bedrooms with walk-in closets and a newly updated bathroom with a tiled finish and luxurious soaker tub. There's also a theatre room, which can double as a guest bedroom or office space. A standout feature is the massive 30’ x 60’ insulated and heated shop, fully equipped with 100-amp service, a mezzanine, a sealed specialty room, pneumatic air lines, a 14’ overhead door, perfect for any hobbyist. Recreational opportunities abound! You're just a short drive to Mabel Lake Resort for golfing, dining, and boating. Enjoy Shuswap River for tubing and fishing or hop on your quad or snowmobile for miles of trails right from your backyard. This unique estate is more than a home—it's a lifestyle. (id:60626)
RE/MAX Vernon Salt Fowler
6 Worthington Place
Bedford, Nova Scotia
Welcome to this exceptional executive home located in The Ravines. Perfectly positioned on a beautifully landscaped corner lot, this 6-bedroom, 4-bathroom residence backs onto a peaceful greenbelt with direct access to the Old Coach Road trail systemoffering both luxury and lifestyle in a highly desirable neighbourhood. The main level features 9-foot ceilings, crown moulding, hardwood and ceramic flooring, and expansive formal living and dining rooms with vaulted ceilings. A bright and spacious family room opens to the gourmet kitchen, ideal for entertaining and everyday living. The main floor also includes a private home office/den, a powder room, generous closet space, and access to a double car garage. Upstairs, hardwood continues throughout four large bedrooms, a 4-piece main bath, a convenient laundry room, and a luxurious primary suite overlooking the treed greenbelt. The primary includes a walk-in closet and spa-like 5-piece ensuite. The fully finished walkout basement offers exceptional versatility, featuring 2 additional bedrooms, a full bath, hobby/storage space, and a spacious recreation areaperfect for extended family or guests. With 9-foot ceilings and oversized windows, this level feels bright and inviting. Move-in ready and thoughtfully designed with quality finishes throughout, this remarkable home is ideal for families seeking space, comfort, and elegance in one of the areas most exclusive communities. (id:60626)
Royal LePage Atlantic
4825 Concession 3 Road
Clarington, Ontario
Rare opportunity to own a 61-acre property in Newtonville. A unique blend of mostly farmland, perfect for leasing to a farmer or starting your own business! Includes your own private, tree covered walking/snowmobile/ATV trails and ample flat, clear residential acreage. This is a premium location just minutes away from highways 401, 407, and 115, as well as Brimicombe Ski Hill, snowmobiling and four-wheeling in the Ganaraska Forest. The property includes a full-height basement, main floor laundry and bathroom, and an additional 2-piece ensuite bath in the principal bedroom. With plenty of parking, including a metal quonset hut in excellent condition. **EXTRAS** Large metal Quonset hut. Complete privacy from the road. (id:60626)
Royal LePage Frank Real Estate
10404 Marina Vista Dr
Port Alberni, British Columbia
Oasis at the lake. This 3 bedroom 3 bathroom level entry home is perfect for your primary residence or investment. Have your morning swim in your personal pool then gather the family for a day in the lake. As an added bonus to this offering the lot comes with a boat slip and private dock. The ''Guest Favorite'' status with AirBnB makes this a wonderful opportunity to earn income prior to retirement or while you are holding your investment and utilizing the rec property for personal use. The open layout is perfect for entertaining with the Great room hosting a high end kitchen with granite countertops, eating island, tile backsplash and high end appliances. This is open to the dining room and living room both walking out to the large deck with lake views and roughed in propane rough inns for your fire pits and BBQ's. The master bedroom also has deck access and a spa like ensuite and walk in closet. Two other bedrooms a bathroom and large Rec Room (converted garage) finish off the main living. The basement hosts an open area with extra beds and tons of storage along with a 2 piece bathroom. There is a pool house with a garage door for your golf cart shuttle and laundry/ Bathroom. (id:60626)
460 Realty Inc. (Na)
104, 355 Centre Street Nw
Langdon, Alberta
RESTAURANT WITH ATTACHED LIVING QUARTERS - talk about CONVENIENCE; LIVE IN THE BACK OR RENT IT OUT - LOCATED IN THE GROWING TOWN OF LANGDON, this restaurant is in PRIME LOCATION; in the main plaza right on Centre Street (YOU CANNOT MISS IT) - Plaza has ample parking but you have 4 ASSIGNED PARKING STALLS - Just under 1900 SQFT of commercial space with most of the space being available for seating and customers; the remaining space comprises of the kitchen and washroom - In THE ATTACHED LIVING QUARTERS (1500+ SQFT LIVING SPACE), you will find a family room, dining, kitchen, 2 bedrooms, FULL bath and laundry! In addition to that, you also have your very own ATTACHED DOUBLE GARAGE. The living quarters also offers a well sized balcony that you can access from both the family room and master! Langdon is growing at quick pace with its new developments such as Bridges of Langdon and Painted Sky (the newest community comprising of APPROXIMATELY 266 ACRES OF LAND AND OVER 1100 SINGLE FAMILY HOMES) - This is your opportunity to build your brand in Langdon ***THIS UNIT IS SET UP PERFECTLY FOR YOU TO START YOUR OWN CULINARY DYNASTY*** (id:60626)
Real Broker
2352 Brinell Avenue
Burlington, Ontario
Vacation Everyday. Splish, Splash.... Summer Oasis. Enjoy swimming in the on-ground pool surrounded by decking. Private, large patio area, lots of sun. Too cold to swim, jump into the Hot Tub. 2 large sheds, oversized 16' x 28' garage. Lovely gardens, fenced yard, circular drive with loads of parking available. Pool has inline chlorine feed and solar blanket with roller. Timer on the pump motor. This 2 storey, 4 bedroom home is on a generous corner lot (62'x120') Shingles 2017. Gutters replaced with Alurex 5 to keep leaves out. Large Principle bedroom with 3 pc ensuite. Main floor laundry, 4 pc bath on the main level. Separate dining room, den and large living room. Addition was done in 1986. Kitchen is bright with an oversized island and stainless appliances. Lower level has a rec room for the kids, 2 separate rooms with endless possibilities, storage and a workshop. Located close to the highway for easy commuting. Shopping, schools nearby. (id:60626)
RE/MAX Escarpment Realty Inc.
11101 72a Avenue
Delta, British Columbia
Upgraded & Move In Ready! North Delta basement home in desirable Royal York neighborhood! Main floor renovation in the amount of $100,000 in 2019 including complete new open concept kitchen, stainless appliances w/gas range, granite countertops, hand scraped hardwood flooring, high efficiency furnace, water tank, roof, sundeck, vinyl windows, paint/crown moldings. The basement offers great options for potential to add a suite with wet bar & separate entrance already in place. Extra deep garage, carport & loads of storage space in the attached shed & under the large sundeck. Large fenced backyard for the kids or pets to play, lots of off street parking all within walking distance to Chalmers Elementary/Park, Burnsview Secondary, Burns Bog, Delta Nature Reserve, shopping & commuter routes! (id:60626)
RE/MAX Performance Realty
72 16358 90 Avenue
Surrey, British Columbia
5 bed + flex END townhouse (C3 Plan) with all of the bells and whistles of a detached home! Fenced yard, dbl garage, low strata fees. Onyx & Ivory: Set in a prestigious neighbourhood, surrounded by greenery. High-end finishes incl: European appliances, gas stove, large island w/ waterfall, quartz counters/backsplash, LED pot lights, designer light fixtures & e-poxy in garage. Bed + bath in bsmt. Flex on main flr. Open kitchen/living/dining & powder room + balcony on 2nd level. Upstairs you have 4 beds, 2 baths, incl a stunning ensuite w/ duel sinks, walk-in-closet + side-by-side laundry. Wide-plank oak laminate throughout, forced air heating, hot water on demand + central A/C & millwork incl. Est. Completion is early 2026. Photos are of A2 plan. SHOW HOME OPEN DAILY 12-5PM (except Fridays). PHASE 2 NOW SELLING! (id:60626)
Oakwyn Realty Ltd.
32424 W Bobcat Drive
Mission, British Columbia
OPEN HOUSE SAT JULY 5TH 2:00-3:30 Stunning Rancher with Suite and Spectacular Valley Views! Beautifully updated rancher nestled on a quiet, family-friendly street-directly across from a serene park and boasting sweeping 180-degree views of the valley. This exceptional home offers the perfect blend of style, comfort, and functionality, with a fully finished 2-bedroom, 2-bathroom basement suite-ideal for extended family or rental income. The main floor showcases over $120,000 in high-end upgrades, beginning with a brand-new Heart of Home kitchen featuring elegant cabinetry with grey shadow effect inlays, gleaming quartz countertops, and premium stainless steel appliances. Stylish new flooring flows throughout the spacious 3-bedroom, 2-bathroom main level, while large windows flood the home with natural light and showcase the breathtaking vistas. Comfort is guaranteed year-round with central air conditioning and a new roof providing peace of mind for years to come. Don't miss this rare opportunity, call today! (id:60626)
Homelife Advantage Realty (Central Valley) Ltd.
8828 Vista Hts
Lake Cowichan, British Columbia
Tucked away in a serene, forested setting just minutes from the town of Lake Cowichan, this charming waterfront cabin offers the kind of privacy and tranquility that’s becoming nearly impossible to find. Surrounded by mature trees and elevated among the greenery, the cabin feels like a secluded treehouse with panoramic views of Cowichan Lake and the surrounding mountains. Originally built in the 1980s and kept in mint condition, this one-bedroom retreat is full of rustic charm and timeless character. With a few thoughtful modifications, it could easily become a two-bedroom getaway — or serve as the perfect starting point for building your dream lakefront home. The property boasts over 80 feet of pristine water frontage, complete with a solid breakwater and private dock. Whether you're enjoying a morning coffee on the expansive deck or spending the afternoon swimming, boating, or simply soaking up the quiet, the connection to nature here is undeniable. This is not in a new subdivision — it’s a rare offering in a truly unique location. With a 200-amp panel and a 750-gallon septic tank with a full septic field, the infrastructure is already in place to support year-round enjoyment. Peaceful, private, and set in one of the most beautiful corners of Vancouver Island, this lakeside cabin is a rare find — and it won’t last long! (id:60626)
RE/MAX Generation (Lc)
46 St Johns Road W
Norfolk, Ontario
Check out this Jaw dropping property. Custom built in 2019, 1950 square feet with finished lower level offering nearly 4,000 square feet of living space. Beautiful exterior colour design with stone & hardboard and concrete / stone staircase leading up to the front door. Once inside you'll be impressed with the 9 foot ceilings and modern design. Gorgeous kitchen complete with Quartz counters, under cabinet lighting, centre island and walk in pantry. Living room with gas fireplace and tiled mantel. Primary bedroom with walk in closet and massive ensuite that includes tiled shower and separate tub. Lower level is fully finished with a huge recreational room, two big bedrooms, a full bathroom and a bonus workout room. Outside you'll find the fully insulated shop that has full in floor heating with on demand gas water heater. A roll up door at the front and one on the back side. Perfect for car enthusiast looking to expand their space. Shop measures 28 feet wide and 50 feet deep. Additional features include extensive landscaping with giant rocks, a two tier composite deck complete with aluminum and smoked glass railing. All this over looking the peaceful back yard surrounded by tall trees. Perfect way to live a calm and relaxing life away from the hustle and bustle of city life yet only a short drive to hospital, community rec centre, shopping, schools and more. Enjoy the summer drives to Turkey Point Beach, fine dining, fishing and recreation. (id:60626)
Dotted Line Real Estate Inc Brokerage
37 Hansen Road
Brighton, Ontario
37 Hansen road in beautiful Brighton is the country retreat you've always dreamed of, just down a quiet side road, on over 5 acres of land. With breathtaking views of the Northumberland Hills, this custom 2-storey home offers over 3200 sq. ft of thoughtfully finished living space, blending fine craftsmanship with everyday comfort. Completed in 2020, the home features 5 bedrooms, 2.5 baths, and the finest finishes throughout including 7.5 inch engineered Hickory Hardwood floors (including custom stair treads) and heated tile flooring in the kitchen. The heart of the home is a show-stopping 16x19 great room with soaring 12 foot walls vaulted to 19 feet, accented by custom timber-frame designs and flooded with natural light through the large NorthStar efficient windows. The kitchen is equally impressive with a large island and bar seating, propane cooktop, quartzite counters, and a heated floor for cozy mornings. The well-designed main floor also offers a family room, spacious laundry room, 2 piece bathroom, mudroom/garage entry and large office with built-in cabinetry, adding function and charm. Upstairs, the gorgeous primary suite features a coffered ceiling, walk-in closet, and luxurious ensuite with heated floors and large, custom walk-in shower. Three additional bedrooms and another full bathroom make this level ideal for family living. The partially finished basement offers a fifth bedroom as well as a 'flex room,' and plenty of extra space to grow. The efficient propane furnace and cozy wood burning stove offer warmth on even the coldest days. Enjoy summer days in the 24 foot pool (2023) or unwind on the deck (with propane BBQ hookup) while taking in unforgettable sunsets. Professionally landscaped walkways and gardens (2020) extend the homes elegant charm outdoors. Just minutes to the 401, yet peacefully tucked away, this is more than a house; it's a place to call home. (id:60626)
Our Neighbourhood Realty Inc.
2860 Woodland Street
Abbotsford, British Columbia
Looking for the perfect getaway and dream home in one? This entertainer's paradise features an outdoor bar, oversized covered BBQ area, multiple patios, hot tub, playhouse, and a huge lawn-pool-ready! Nearly $200K in premium upgrades: metal roof, new vinyl floors, plush carpet, tankless hot water, air filtration, gas stove, new shades, new washer/dryer/fridge, Bosch dishwasher, and A/C. Expansive driveway with RV parking, all set on a quiet, beautifully maintained street. Move in and enjoy-everything's done! This lot is within the **SSMUH-1 LAND DESIGNATION** area in the proposed OCP, and meets all the minimum size and location requirements. A new build on this lot could have up to 4 dwelling units: for example, a duplex with each side having a legal suite. (id:60626)
RE/MAX Aldercenter Realty
9 Lynwood Drive
Halifax, Nova Scotia
Welcome to 9 Lynwood Drive - where everyday life melts away and magazine-worthy living begins. Perfectly perched in historic Sherwood Park with commanding Bedford Basin views, this fully reimagined & refined 3-bedroom, 3-bathroom home blends bold designer vision with refined luxury finishes. Step into a sunlit foyer where style meets function - a concealed mudroom with custom storage and a chic powder room set the tone. Working from home? You'll love the inspiring office space, framed by a handcrafted statement glass wall that brings in light from the heart of the home. The open-concept living, dining, and kitchen are effortlessly elevated - a custom kitchen anchors the home with its 11-foot waterfall island, Café appliances, and walk-in pantry. Flow seamlessly to the dining area, where panoramic Basin views and the warmth of the central wood-burning fireplace create the perfect setting for everyday moments and unforgettable dinners. An intimate living room invites slow afternoons, basking in natural light through an oversized window. Wide hallways with gorgeous archways lead to a dreamy re-imagined & refined primary suite - complete with vaulted ceiling with skylights, a private deck, custom Dimplex fireplace, magazine-worthy walk-in closet, and a spa-inspired 5-piece ensuite with a double basin vanity and wet room with your free standing tub and shower. Two additional bedrooms are equally thoughtful, each with ample closets and curated details. Outside, over 2,000 sqft of outdoor living awaits: a two-tiered patio with a bespoke pergola, covered dining area, second level sun deck, and even your own greenhouse. This home doesnt just check every box - it introduces new ones you didnt know existed. Come experience the magic of 9 Lynwood Drive. Your forever home is waiting and boasts a level of special that is unparalleled - book your private showing today! (id:60626)
Royal LePage Atlantic
1900 Keene Road
Otonabee-South Monaghan, Ontario
LOCATION! LOCATION! ENJOY The PEACEFULNESS OF COUNTRY LIVING While Staying Close To The Conveniences Of Peterborough. This Beautiful Brick Bungalow, Combined With An Oversized Two-Car Garage AND A Detached 32' x 38' Fully Equipped Mechanical Shop, Would Make An Excellent Option For Someone Running A Home-Based Business Or Requiring Extra Space For Hobbies Or Trades Work. The Home Offers Both Charm & Functionality, With A Spacious Design Ideal For Family Living. The Main Level Features 3 Bedrooms & A Large Eat-In Kitchen That Opens Onto A Deck With Serene Views Of The Surrounding Farmland. The Walkout Basement Enhances The Living Space, With A 4th Bedroom, Large Rec Room Complete With A Cozy Fireplace & Kitchenette, Making It Ideal For Entertaining Or As A Potential In-Law Suite. Given It's Close Proximity To Peterborough, The Location Offers Easy Access To Schools, Healthcare, Shopping & Dining, Making It Convenient For Families Or Professionals Who Need To Be Close To Urban Amenities. (id:60626)
Coldwell Banker Electric Realty
11725 83a Avenue
Delta, British Columbia
North Delta House !!!! Extremely well maintained home with beautiful kitchen, solid maple cabinets, granite counter tops, stone backsplash and large island. Opening skylights brings in loads of natural light, large sliding door from kitchen/dining room leads to sizable covered deck overlooking extremely private backyard with north facing is the perfect spot to entertain or to just relax in peace. Upgraded turf lawn! . All Laminate flooring throughout home. Main bath redone with all cabinets, counters and laundry upstairs.Updated gas fireplaces and appliances makes it perfect move in ready home, R.V. Parking also available,Great quiet street but in extremely central location. Large 12x15 storage shed outside and loads of storage inside. Mortgage Helper 1 bedroom basement suite. (id:60626)
RE/MAX Performance Realty
146 Coral Shores Cape Ne
Calgary, Alberta
Life on the lake is no longer just a dream, it can be your reality. Located in the popular family community of Coral Springs is Calgary’s North East this well-maintained property sits on a massive 0.16 acre lot with a sunny south exposure looking directly to the wide part of the lake. Upgraded landscaping including a backyard patio that is over 1500 square feet, as well as a private dock right on the lake ensures you can enjoy the magnificent outdoor space to the fullest. Other features include an oversized double front garage and a fully finished walkout basement with a full second kitchen, separate laundry and two additional bedrooms. With over 3600 square feet of developed space and a total of six bedrooms and three and a half bathrooms, this one can handle a large family. Inside there is a traditional center staircase floor plan with a formal living and dining room, an office/den and an open kitchen, breakfast nook and family room, with a soaring 17-foot ceiling, all overlooking the lake at the back. Upstairs there are four bedrooms including a massive primary with full five-piece ensuite with soaker tub and double vanity, a walk through his & hers closets. Three additional generous bedrooms and a shared bath complete this level. Situated on a quiet cul-de-sac the location could not be better. This popular community is close to many amenities, offers good access to transportation and access to all of the great offerings of the Coral Springs Residents Association. This ais a fantastic and rare offering. Come and see for yourself today. (id:60626)
Coldwell Banker Home Smart Real Estate
422 Riverside Drive
London North, Ontario
Nestled on a spacious, mature tree-lined city lot, along the Thames River; this beautiful 2 storey home offers the perfect blend of natural serenity and modern conveniences. With 4 bedrooms, 3 baths, main floor family room, living room, finished basement, parking for 10 cars...it's ideal for families or those who love to entertain. The backyard is perfect for entertaining and for a growing family, with a 4 season cabin overlooking the natural forested ravine and river, a large patio area, and a large cedar rainbow play structure.This Property offers a quiet retreat that doesn't sacrifice access to shopping, schools, community services and walking distance to parks, and walking/ biking trails. Furnace replaced in 2024 and roof on house and garage in 2017 (id:60626)
Synergy Realty Ltd
70 Home Street
Dundas, Ontario
Unmatched location meets entertainer’s dream. Set on a rare ½-acre lot on a quiet rural street dead end street, this unique home offers stunning Niagara Escarpment views, Bruce Trail access to Waterdown, and quick connections to highways and Aldershot GO (7km). Inside, the great room steals the show—19’ vaulted cedar ceilings, skylights, exposed brick, and an indoor waterfall/pond with whimsical model train track. Built-in sound and 200-amp service make it perfect for hosting unforgettable events. The vaulted pine-ceiling kitchen features granite counters, gas cooktop, walk-in pantry, and sightlines to the dining and living rooms—ideal for entertaining. The indoor hot tub and island bar invite post-dinner relaxation. Main-floor primary bedroom with a tub provides a private escape. Upstairs, 2 bedrooms, second full bath, and direct garden access offer a quiet guest retreat. Practical updates: 2017 metal roof, 2019 gas furnace, A/C, power-vented water heater, and radiant stone-floor heating. The insulated 20’x20’ garage/workshop with double door connects to a versatile lower level. Outside, mature trees, raised beds, and tranquil water features set the tone for al fresco living. A rare find blending lifestyle, location, and layout. (id:60626)
Judy Marsales Real Estate Ltd.
7 Victoria Heights
Mono, Ontario
Welcoming A-Frame Home in Sought-After Mono & Set On Over Half an Acre & Within Steps to Orangeville!Enjoy the best of both worldscountry feel with in-town convenience. Tucked on a quiet cul-de-sac in a sought-after Mono location, this one-of-a-kind A-frame home is walking distance to Orangevilles shops, restaurants, and amenities.The stylish kitchen is a showstopper with exposed stone wall, quartz counters, double oven, floating shelves, and is open to a sun-filled great room with cathedral ceilings and loft overlook, perfect for entertaining! The wood fireplace anchors the great room and is the star of the show! Beautiful reclaimed wood floors with flush vents, updated 7" baseboards, 4" casings, and fresh paint inside & out. Walk out from the great room to a composite deck with glass railing and soak in views of the private, country-like lot. The finished basement with walkout to covered patio and full bath offers in-law suite potential with a separate entrance. Plus, a separate utility/workshop room adds functional space . Bonus features include a detached, insulated, and heated garage with wifi and carport, perfect for storage, a home gym, or parking and even a rough-in for an EV charger at the driveway. The current owners also have plans for a potential addition with garage and upper-level room, showcasing the propertys future potential (buyer to verify all details independently).A rare find blending character, comfort, and location! (id:60626)
Real Broker Ontario Ltd.
5950 Regional Road 65
West Lincoln, Ontario
An exceptional agricultural opportunity with over 50 acres in West Lincoln! This property offers 35 workable acres and an established poultry infrastructure, presenting an ideal opportunity for commercial farming operations or agricultural investment. Three poultry barns with significant capacity (not currently in use). The 2 level primary barn measures at 260' x 40'. The second barn is 3 levels and 125x40, and the third barn is 2 levels measuring 176 x 38. Combined barn square footage is over 49,000 square feet! A drilled well services all three barns and the residence. Two-storey farmhouse with vinyl siding. The home has 1,680 square feet, four bedrooms and 2 full bathrooms. Convenient main floor laundry. This property combines productive agricultural land with established poultry facilities, making it perfect for farming operations. (id:60626)
RE/MAX Escarpment Realty Inc.
5950 Regional Rd 65
West Lincoln, Ontario
An exceptional agricultural opportunity with over 50 acres in West Lincoln! This property offers 35 workable acres and an established poultry infrastructure, presenting an ideal opportunity for commercial farming operations or agricultural investment. Three poultry barns with significant capacity (not currently in use). The 2 level primary barn measures at 260' x 40'. The second barn is 3 levels and 125’x40’, and the third barn is 2 levels measuring 176’ x 38’. Combined barn square footage is over 49,000 square feet! A drilled well services all three barns and the residence. Two-storey farmhouse with vinyl siding. The home has 1,680 square feet, four bedrooms and 2 full bathrooms. Convenient main floor laundry. This property combines productive agricultural land with established poultry facilities, making it perfect for farming operations. (id:60626)
RE/MAX Escarpment Realty Inc.
13 20680 76b Avenue
Langley, British Columbia
Your Family's Dream Home Awaits! Discover this welcoming + spacious 2494 sq.ft. 4 Bed + Den home in NEW CONSTRUCTION collection at Oakley Willoughby. Comforable + bright living area, modern kitchen w/ white shaker cabinetry + gorgeous island in popular Oak colour shceme. Stainless Steel Samsung appliances incl gas range. Full Laundry Room w/ quartz folding table. Huge Bedrooms, Walk-in Closet + Finished Basement w/fouth bedroom! Spa-like ensuire w/soaker tub and double sinks. Includes AC. Attached Double Garage w/full driveway + EV charging. Ample Storage! Landscaped backyard and patio w/bbq gas line. Walking distance to top-rated schools and Wiloughby Town Centre shops. Move in ready. Show Home Open by appointment. Make it yours! (id:60626)
Fifth Avenue Real Estate Marketing Ltd.
181 Northwestern Avenue
Ottawa, Ontario
Lovely 4 (3+1) bedroom bungalow on huge lot in a most coveted location. Backing onto Tunneys, this super deep lot ensures quiet enjoyment while affording a simple lifestyle that is difficult to beat. Gleaming hardwood floors, a generous kitchen, 3 full baths, attached underground garage with inside entry, all steps to The Village, a great park, the river with bike path and transit. The walkability score is high but the surroundings will have you reaching for your bike more regularly than you'd expect. Move in and enjoy the area or move in and plan your next build....the options are yours. Solar panels on the roof will be fully paid for and generate significant cash flow. (id:60626)
Royal LePage Performance Realty
6993 Old Nicola Trail
Merritt, British Columbia
Welcome to the Diamondvale House! This executive waterfront home located on Nicola lake won the Georgie Award for the Best Single Family Home in B.C. The entire home and detached garage feature high end finishing and the design blends modern architecture with the surrounding nature. The layout consists of a spacious main level with an open concept kitchen, living and dining area that is backdropped by floor to ceiling glass and complimented with vaulted ceilings. The interior/exterior fireplace clad in bluestone continues to define this unique and luxurious space. This level also provides the secondary bedroom and access to the patio and covered deck. Upstairs you will find the primary bedroom with its own stunning views and spa-like ensuite . The lower level consists of a welcoming family room and plenty of storage. Throughout the exterior there are a series of unique spaces to enjoy the views, the lake and the beautiful landscaping and privacy this location provides. Located only minutes down the road is the fantastic Sagebrush Golf Course that boasts one of Canada's top 20 courses, spectacular endless views as well as additional lodging and restaurants. Enjoy lunch at The Hideout on the 13th hole or take in the serene surroundings at The Ranch House Restaurant. Endless recreational opportunities right from your front and back door - come enjoy the Nicola Valley. (id:60626)
Royal LePage Kamloops Realty (Seymour St)
9756 Crown Crescent
Surrey, British Columbia
Welcome to this beautifully maintained and thoughtfully updated home, ideally located on a quiet cul-de-sac, just 2 blocks from a local elementary school. With over 2,140 sq. ft. of finished living space, a spectacular garden cultivated over 35 years, and peaceful greenspace directly behind the property, this home offers privacy, comfort, and convenience in a serene setting. Great, modern, open concept Living, kitchen, dining area w/ Gourmet Kitchen: Featuring premium KitchenAid appliances - wall oven, hood fan, fridge, and dishwasher, alongside updated cabinetry and center island w/gas stovetop. Inviting Living room w/ gas fireplace & Hardwood floors. Main & Ensuite bathrms have recently been updated. New 2 level Trex deck & garden patio. Fully updated home close to transit & schools. (id:60626)
Homelife Benchmark Realty Corp.

