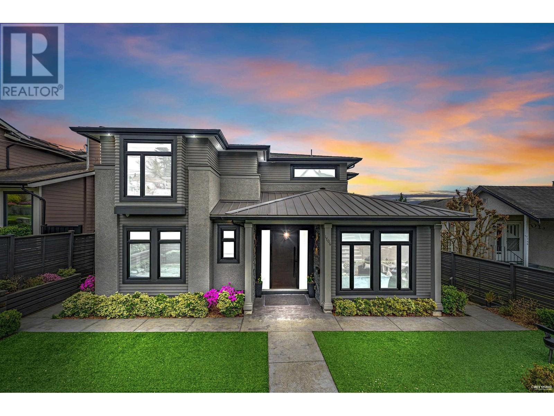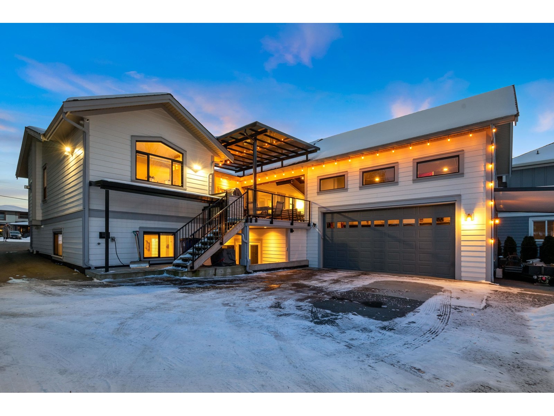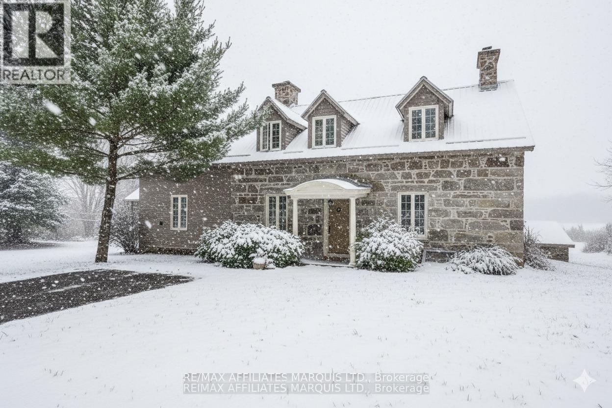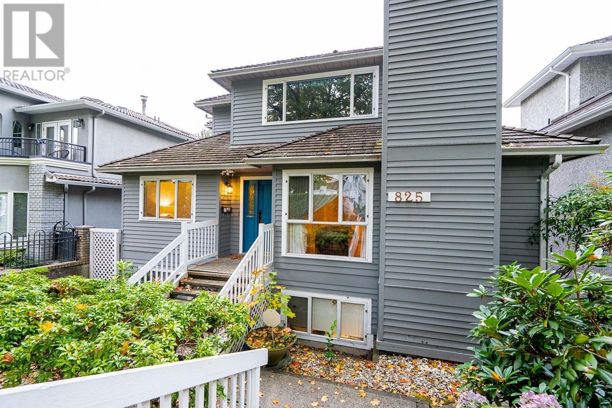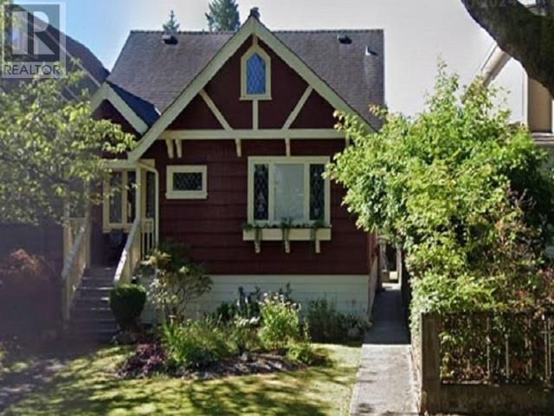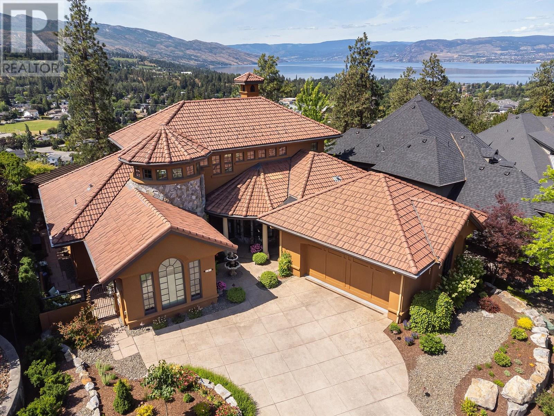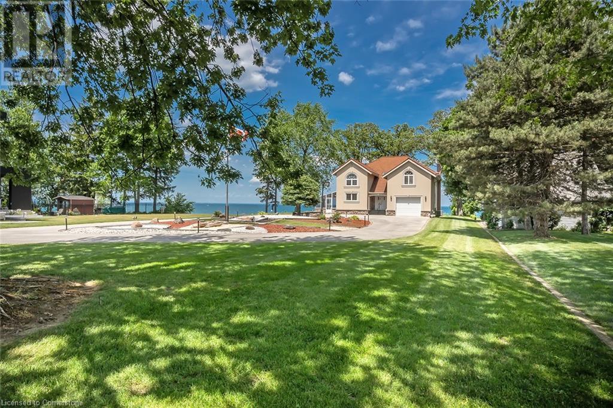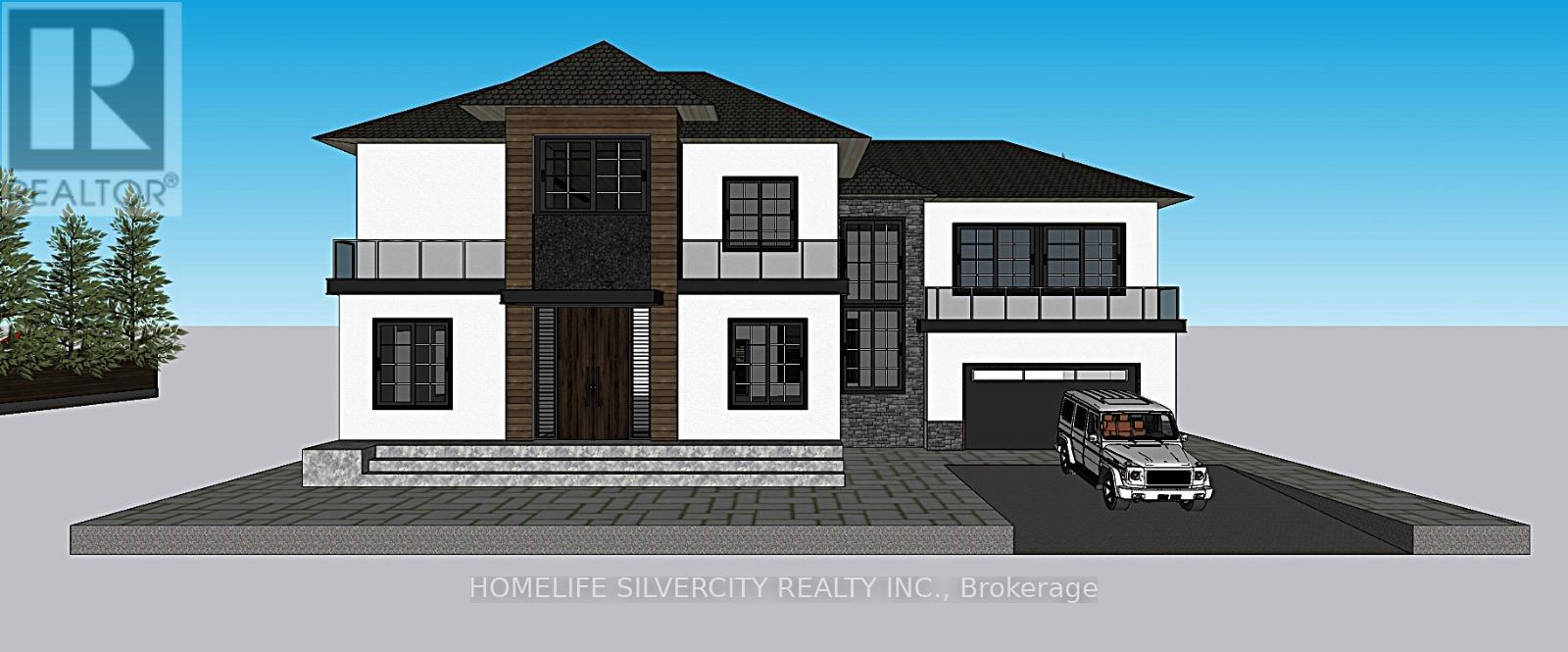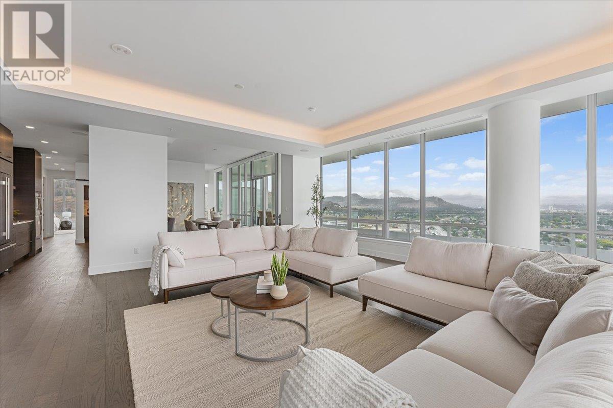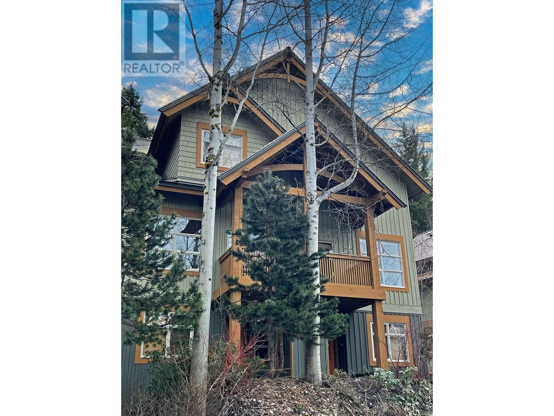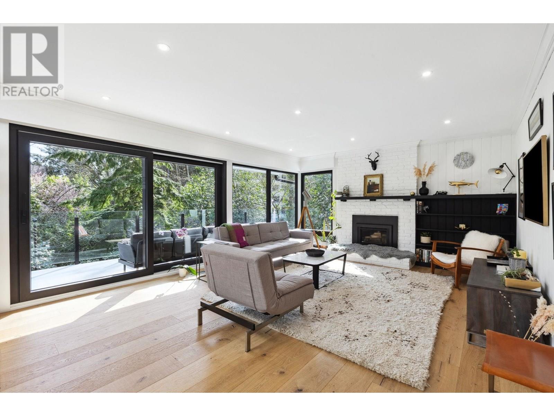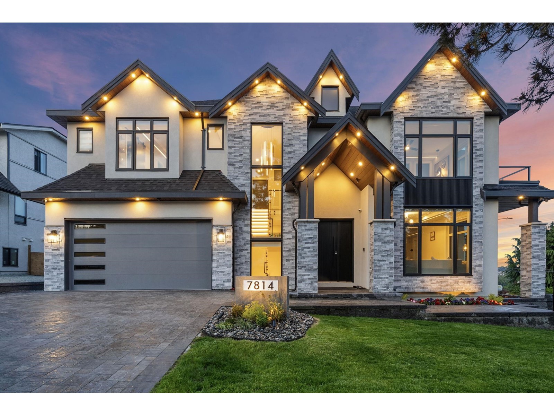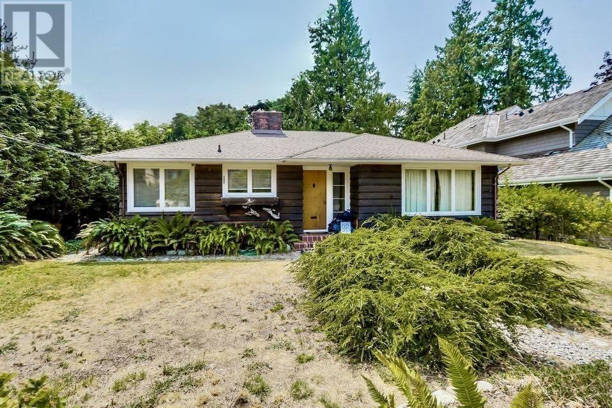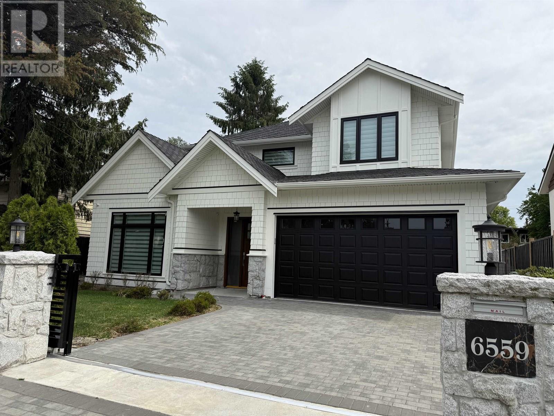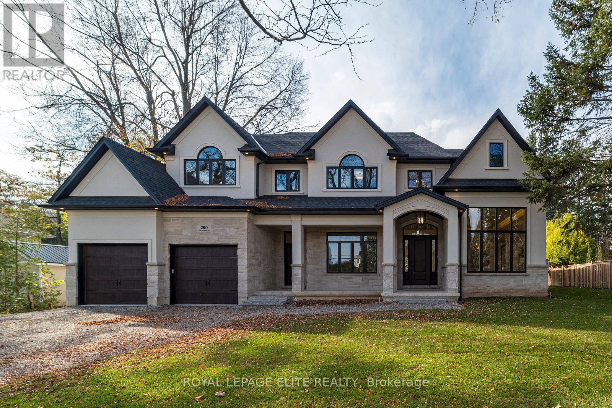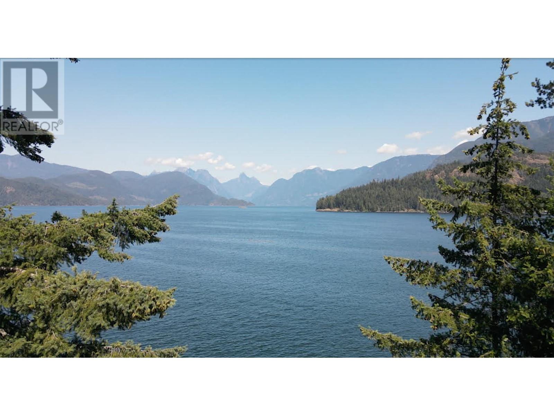1706 Nanaimo Street
New Westminster, British Columbia
Welcome to this Elegant/Luxury/Practical design in every corner of this masterpiece. Quality craftsmanship shows through this almost brand new home in each level. Functional layout designed by an experienced builder, includes spacious living & family room, Beautiful kitchen paired with a large island and top brand appliances that includes a builtin Sub Zero Fridge, extensive use of the high end wallpaper. This house comes with a Fully Automated home system, a built in Ipad on wall to operate. Upper level has 4 good size rooms. Amazing City View from upper and main levels. Basement Features a wet Bar and an Entertainment area, 2-beds legal suite and bachelor suite with separate entrance. Back Lane access to a detached triple Garage and an additional 2 car parking on the side. Check Video. (id:60626)
Century 21 Aaa Realty Inc.
4195 Spruce Avenue
Burlington, Ontario
Step into this beautifully renovated two-storey home, where charm and warmth welcome you from the moment you arrive. With over 3,100 sq. ft. of finished living space, this 4-bedroom, 4-bathroom residence seamlessly blends timeless character with high-end modern finishes. The main level boasts heated tile flooring, a spacious dining area with a nostalgic wood-burning fireplace, and a chef-inspired kitchen featuring premium appliances including a GE Monogram range and Dacor refrigerator perfect for hosting family and friends. Upstairs, the expansive primary suite offers a cozy gas fireplace, custom wardrobes, and a spa-like ensuite with a steam shower and soaker tub. One of the additional three bedrooms also enjoys its own private ensuite ideal for guests or teens. The fully finished basement provides a generous rec room, laundry area, and abundant storage. Step outside to your own private retreat featuring a saltwater heated pool, a custom Italian cobblestone patio, mature grapevines, and a spacious gazebo an ideal space for relaxing or entertaining. With a freshly painted exterior, numerous system updates, and a double-wide driveway, this stunning home is nestled in Burlington's sought-after Shoreacres community, just a short stroll to parks, top-rated schools like John T Tuck Public School, and only five minutes to Paletta Lakefront Park. (id:60626)
RE/MAX Escarpment Realty Inc.
4195 Spruce Avenue
Burlington, Ontario
Step into this beautifully renovated two-storey home, where charm and warmth welcome you from the moment you arrive. With over 3,100 sq. ft. of finished living space, this 4-bedroom, 4-bathroom residence seamlessly blends timeless character with high-end modern finishes. The main level boasts heated tile flooring, a spacious dining area with a nostalgic wood-burning fireplace, and a chef-inspired kitchen featuring premium appliances—including a GE Monogram range and Dacor refrigerator—perfect for hosting family and friends. Upstairs, the expansive primary suite offers a cozy gas fireplace, custom wardrobes, and a spa-like ensuite with a steam shower and soaker tub. One of the additional three bedrooms also enjoys its own private ensuite—ideal for guests or teens. The fully finished basement provides a generous rec room, laundry area, and abundant storage. Step outside to your own private retreat featuring a saltwater heated pool, a custom Italian cobblestone patio, mature grapevines, and a spacious gazebo—an ideal space for relaxing or entertaining. With a freshly painted exterior, numerous system updates, and a double-wide driveway, this stunning home is nestled in Burlington’s sought-after Shoreacres community, just a short stroll to parks, top-rated schools like John T Tuck Public School, and only five minutes to Paletta Lakefront Park. (id:60626)
RE/MAX Escarpment Realty Inc.
23819 36a Avenue
Langley, British Columbia
MULTIGENERATIONAL LIVING - This stunning 5 bed, 4 bath home boasts a spacious living room w/ vaulted ceilings & an open kitchen w/ custom soft-close shaker cabinetry and quartz eat-up island. The primary bedroom has vaulted ceilings, walk-in closet, a soaker tub, dual sinks,& a rainfall shower, plus access to a large 33'x19' partly covered deck with a gas fireplace-perfect for entertaining! The lower (ABOVE GROUND) floor offers a rec/theatre room, 2 beds, 2 baths, & a kitchen. A/C, heated patio w/ screens, outdoor kitchen, hot tub, ample parking with an over-height two-car garage, 11x22 loft, motorhome carport with 30 and 50 amp hookups. Built in 2018 by MTL Construction on 1/2 acre, the home also includes a gym, alarm system, video cameras, and screen doors for added security & Comfort. (id:60626)
Royal LePage - Wolstencroft
20824 South Service Road
South Glengarry, Ontario
A truly special waterfront estate on 3.17 acres with 145 feet of shoreline on Lake St. Francis. Built in 1832 and updated in 1994, this timeless stone home is rich in character and offers the perfect blend of heritage charm and everyday comfort. Set back from the road along a private laneway, the property feels like a peaceful escape, surrounded by mature trees and breathtaking lake views. Inside, the home features original details and three wood-burning fireplaces in the dining room, primary bedroom, and the walkout basement. The main level includes a cozy living room, a welcoming kitchen, and a screened-in porch where you can enjoy morning coffee while watching the sun rise over the water. Upstairs you'll find three bedrooms, including a water-facing primary suite with a fireplace, ensuite bath, and convenient upstairs laundry. The lower level offers a warm and inviting family room with another fireplace and walkout access to the yard. A separate 3-bedroom, 1-bath cottage sits on the property with its own screened-in porch, 200-amp service, and separate hydro meter perfect for extended family, guests, or potential rental income. The home is serviced by two wells and two septic systems. Additional features include a detached 2-car garage with a loft and a separate outbuilding currently used as an art studio. A small beach area, gorgeous lake views, and room to roam make this property ideal for families seeking both beauty and function in a lakeside setting. This is a rare opportunity to own a piece of history and create unforgettable memories in a one-of-a-kind setting. Just minutes from the Quebec Border.This property is just minutes away from a private airport, giving you quick access. 24 hour irrevocable on all offers. (id:60626)
RE/MAX Affiliates Marquis Ltd.
3631 W 26th Avenue
Vancouver, British Columbia
Central Dunbar Village family home within steps to shopping, grocery and cafes, yet in a quiet & private setting. Very homey, tastefully renovated, artfully preserved character of the era. All modern day conveniences are here; grand backyard for enjoying outdoors, eating alfresco, playing and of course taking a nap. Worry-free convenient living with a possible 2 bedroom suit downstairs as a mortgage helper. Main floor bedroom & WC ideal for live-in elderly grand parent(s). Catchments: Lord Kitchener elementary, Lord Byng secondary school. Top private school St. Georges is nearby. (id:60626)
Lehomes Realty Premier
825 W 23rd Avenue
Vancouver, British Columbia
Beautiful family home in the Cambie neighborhood! The main floor features an entertaining-sized living and dining room, an open-concept kitchen and family room, 2 bedroom, and a full bathroom. Master bedroom take up the whole upper level with a spa-like ensuite. Huge basement suites with 3 bedrooms. There's also a two-car garage with back lane access. Conveniently located. Walk to Safeway, clinic, cafe, eateries, and bus stop. School catchment: Eric Hamber Secondary and Emily Carr Elementary. (id:60626)
Sutton Group - Vancouver First Realty
4548 W 13th Avenue
Vancouver, British Columbia
THIS PROPERTY IS SITUATED IN THE PRIME LOCATION OF POINT GREY, CONVENIENTLY CLOSE TO LORD BYNG SECONDARY, QUEEN ELIZABETH ELEMENTARY SCHOOL, WITH EASY ACCESS TO UBC, DOWNTOWN, A GOLF COURSE, COMMUNITY CENTRE, SHOPPING DISTRICTS, RESTAURANTS, AND OFFERING WALKING PROXIMITY TO THE FOREST AND BEACH. BSMT INCLUDES A 2 BEDROOM SUITE WITH SEPARATE ENTRY AS A MORTGAGE HELPER. PROPERTY IS IDEAL FOR LIVING, RENTING OR REBUILDING YOUR DREAM HOME. HOME SITS ON A LEVEL SOUTH FACING LOT WITH NO TREES AND PLENTY OF SUNLIGHT. (id:60626)
Pacific Evergreen Realty Ltd.
675 Towner Park Rd
North Saanich, British Columbia
Welcome to Towner Bay Country Club—an exclusive oceanfront sanctuary. Nestled on a flat 1 acre lot in sought-after Towner Bay, this rare low-bank property features breathtaking west-facing ocean views & private access to a serene, sandy cove. This 3 bed, 3 bath home is surrounded by mature trees & coastal beauty, offering unmatched peace & privacy. The main level affords an open-plan layout & ocean views from the kitchen, spacious living/dining area, primary suite & additional bedrms on the upper level, offering plenty of space for family & friends. An expansive patio creates a seamless indoor-outdoor living experience, ideal for entertaining or quiet reflection. Private access to your protected beach is perfect for kayaking, paddle boarding, swimming or simply soaking in the natural surroundings. Embrace resort-style living, just minutes to Deep Cove amenities, BC Ferries & Victoria International Airport. This property is a true West Coast gem where nature, luxury & convenience meet. (id:60626)
Engel & Volkers Vancouver Island
1355 Ausable Road
North Middlesex, Ontario
Ausable Orchards is one of the Arkona areas long standing fruit farms. Decades of apple farming have taken place on this parcel of land. This sale offers 100 acres with a rental house, apple storage facilities, equipment storage and 65+ acres of orchard. Constant attention to maintaining a highly productive and marketable orchard has been the norm and as a result this orchard is well positioned in today's market and for future markets. In addition to well planned orchards, the ability to store your product in 7 Controlled Atmosphere rooms provides flexibility in the market and protection of your harvest. There is also a 5 year lease in place for a 19 acre orchard and bunkhouse directly across the road. What an incredible opportunity to step into a turnkey business. (id:60626)
RE/MAX Centre City Phil Spoelstra Realty Brokerage
RE/MAX Centre City Realty Inc.
983 Westpoint Drive
Kelowna, British Columbia
Welcome to this magnificent Italian Tuscan villa—a one-of-a-kind custom estate blending timeless elegance with modern luxury. Privately nestled just minutes from the beach & shopping, this home offers grand spaces for entertaining & peaceful corners for daily living. At its heart is a resort-style outdoor oasis with a saltwater infinity pool, cascading waterfall, lush gardens, arbors & stunning views. The expansive patio is ideal for al fresco dining with a built-in BBQ, outdoor bathroom & shower—enhanced by automatic pool maintenance for effortless enjoyment. Inside, the main level features Brazilian cherry wood floors, vaulted ceilings & oversized windows that fill the home with natural light. The chef’s kitchen with granite counters & high-end appliances flows into open living & dining areas that connect seamlessly to the outdoors. The main-floor primary suite is a luxurious retreat with a spa-like ensuite & custom walk-in closet. A second bedroom with ensuite & private deck is perfect for guests. A large laundry/mudroom leads to the heated garage, & a private elevator accesses all three levels. Upstairs, a loft-style library & office with 2pc bath offers a peaceful workspace. The lower level features a theatre room, wet bar, wine room, cozy lounge & games area with a British pub vibe. Two more bedrooms, 2 full baths, gym & storage complete this level. With geothermal heating/cooling, smart lighting, electronic blinds, 3 fireplaces & an EV charger. Every day here feels like a luxury escape—a true lifestyle. (id:60626)
Chamberlain Property Group
11 Winona Park Road
Stoney Creek, Ontario
Nestled on a historic private road along the shores of Lake Ontario, this exceptional waterfront property sits on a stunning 115’ x 405’ lot with riparian rights, thoughtfully positioned to capture breathtaking lake views from nearly every room. Lovingly cherished by the same family since it was built, the main residence offers 3 bedrooms, 2+2 baths, a finished walk-up basement, and an attached single-car garage. Designed for both comfort and connection to nature, the home blends lakefront charm with everyday functionality. A separate auxiliary building adds incredible value, featuring garage space for 6 vehicles, a spacious recreation room with wet bar, and 1.5 baths—ideal for entertaining or extended family use. Outside, the beautifully maintained grounds include a large circular driveway, a generous back deck, and a second deck over the water for quiet reflection or sunset gatherings. Steps lead down to a private beach and dock, completing the lakefront lifestyle. With a location so rich in character the neighborhood has its own book, this is more than a home—it’s a piece of local history and a once-in-a-generation opportunity. (id:60626)
Royal LePage Burloak Real Estate Services
359 Pearl Street
Caledon, Ontario
A Rare Opportunity - 5000+ Sq. Ft Of Luxury In The Heart Of Bolton, Caledon, Nestled On A Very Quiet Street. Your DREAM HOME (Already Under Construction) Will Feature Gorgeous Elevation, 11 Ft. Ceilings On The Main & Upper Floors, Spice Kitchen In Addition To The Decorative Kitchen, Den / Office On The Main Floor, Huge Family Room And A Full Bedroom With Ensuite On The Main Floor. 4 Huge Bedrooms On The Upper Level With Additional Open Family Space & Laundry On The Upper Level As Well. Too Many Features To List Here. Separate Heating Controls For All The 3 Levels. (id:60626)
Homelife Silvercity Realty Inc.
1181 Sunset Drive Unit# 2801
Kelowna, British Columbia
Live in luxury. This over 2600 sq. ft. sub-penthouse is situated within the prestigious ONE Water Street, a premier condo development in the heart of downtown Kelowna’s vibrant waterfront community. From the 28th floor of the West Tower enjoy panoramic vistas of Okanagan Lake and the City of Kelowna. Every turn of this 3 bed and 2.5 bath home is adorned with upscale finishes. The gourmet kitchen is a chef’s haven, offering top-of-the-line appliances including a Sub-Zero refrigerator and dual zoned wine cooler, Wolf cooktop and wall ovens. Step through the sliding glass doors to Indulge in the epitome of indoor-outdoor living on the over 800 sq. ft. wrap-around patio. From here bask in the natural beauty of the Okanagan and watch the sun glimmer on the lake. For added convenience the SMART home package allows for seamless control of audio, blinds and lights. Parking for two cars and a convenient storage locker. Residents of ONE Water Street enjoy exclusive access to The Bench, an unparalleled amenity space. Immerse yourself in the finest offerings, including two pools, a hot tub, an outdoor lounge with fire pits, a well-equipped gym with a yoga/pilates studio, lounge area, a business center, a pickleball court, a pet-friendly park, and guest suites for visiting friends and family. This is your opportunity to embrace a sophisticated and rewarding lifestyle in one of Kelowna's most coveted communities. (id:60626)
Unison Jane Hoffman Realty
3535- 3539 W 3rd Avenue
Vancouver, British Columbia
LOCATION! LOCATION! LOCATION! Rare opportunity in prime Kitsilano with 3 legal addresses: 3535, 3537, 3539 W3rd Avenue Vancouver. This spacious 8 bed 6.5 bath home on a 33'x120' lot with lane access offers endless potential. Ideal for multigenerational living and investment. Renovate or future rebuild in this fabulous location. Features include 3 separate entries, sprinkler system, and double garage. Walk to Jericho Beach, Yacht Club, parks, shops, cafés, and transit. School catchments: Bayview Elem (2 min), Kitsilano Sec (7 min), St. John´s (8 min), St. George´s (10 min) Book your private showing (id:60626)
RE/MAX City Realty
10 4894 Painted Cliff Road
Whistler, British Columbia
Searching for the ultimate Whistler ski experience? Look no further than this slopeside, ski-in/skiout townhome on Blackcomb Mountain. Tucked away in a quiet, peaceful setting on the edge of the mountain, this updated 3-bedroom, 2-bathroom residence o??ers breathtaking views of the surrounding peaks. The gourmet kitchen is a chef's delight, perfect for entertaining after a day on the slopes. Enjoy the flexibility of nightly rentals or full-time living in this spacious unit, complete with a private hot tub, underground parking, & convenient ski/bike storage. The primary bedroom, located on the top level, features a vaulted ceiling, adding to the open & airy feel. This home is being sold fully furnished & is ready for you to move in & start enjoying the Whistler lifestyle immediately. (id:60626)
Whistler Real Estate Company Limited
9 Carluke Crescent
Toronto, Ontario
Exceptionally Executive Home in Prestigious Fifeshire/York Mills Neighbourhood! Featuring Expansive Principal Rooms and an Open-Concept Gourmet Kitchen Overlooking the Family Room with Breakfast Area and Marble Fireplace. Boasting 4 Spacious Bedrooms Including a Luxurious Primary Suite with 4-Pc Ensuite and Walk-In Closet. Finished Basement Offers Fireplace, Private Office, Theatre Room/Exercise Space or Nannys Quarters. 2-Car Garage + Driveway Parking for 6 Vehicles. Steps to TTC, Major Highways, Top-Ranked Owen P.S., St. Andrews Jr. High, and the Newly Ranked #1 York Mills Collegiate by Fraser Institute. Welcome to 9 Carluke Crescent!Exceptionally Renovated Executive Home in Prestigious Fifeshire/York Mills Neighbourhood! Featuring Expansive Principal Rooms and an Open-Concept Gourmet Kitchen Overlooking the Family Room with Breakfast Area and Marble Fireplace. Boasting 4 Spacious Bedrooms Including a Luxurious Primary Suite with 4-Pc Ensuite and Walk-In Closet. Finished Basement Offers Fireplace, Private Office, Theatre Room/Exercise Space or Nannys Quarters. 2-Car Garage + Driveway Parking for 6 Vehicles. Steps to TTC, Major Highways, Top-Ranked Owen P.S., St. Andrews Jr. High, and the Newly Ranked #1 York Mills Collegiate by Fraser Institute. Welcome to 9 Carluke Crescent! (id:60626)
RE/MAX Advance Realty
447 Swan Drive
Kelowna, British Columbia
Discover a refined blend of modern design & luxurious comfort in this exceptional Rykon-built home, perched in one of Upper Mission’s most coveted locations. Showcasing panoramic lake, city & bridge views from every level, this residence offers a seamless balance of elegance, function & breathtaking natural surroundings. The main level is both inviting & impressive—anchored by a chef-inspired kitchen with professional-grade appliances, quartz countertops & fully outfitted butler’s pantry complete with warming drawer, sink, fridge & microwave. Floor-to-ceiling windows & a stunning fireplace with custom built-ins enhance the open-concept living space, while soaring ceilings & designer lighting add warmth & sophistication. Upstairs, retreat to a serene primary suite with captivating views, a cozy fireplace & spa-inspired ensuite. Two additional bedrooms—each with their own ensuite & walk-in closet complete the upper level with comfort & privacy. The lower level is designed for entertainment & wellness, offering a full home theatre with seven recliners & state-of-the-art sound & projection, wine room, wet bar, fitness studio & steam room. Two more bedrooms & a spacious family room provide flexible space for guests or multigenerational living. A triple garage with epoxy flooring, custom storage & slat wall system ensures both style & utility. Set in a quiet, prestigious neighbourhood with a private backdrop, this home is an entertainer’s dream & a sanctuary of everyday luxury. (id:60626)
RE/MAX Kelowna - Stone Sisters
1820 Fulton Avenue
West Vancouver, British Columbia
Nestled in a tranquil creekside setting in Ambleside, this beautifully renovated 5-bedroom, 2.5-bath home offers a seamless blend of modern style and natural serenity. Move-in ready, the extensive high-end renovation includes a new kitchen, appliances, a durable 3-year-old metal roof, skylights, windows, decks, engineered hardwood floors, a cozy gas fireplace, furnace, tankless hot water, and a striking 10-foot lift and slide door. The main level features 3 bedrooms, 1.5 baths, and an open concept living space that flows onto a large sundeck. Downstairs, discover a bright 2-bedroom in-law suite with a garden walkout. The property is surrounded by a stunning, low-maintenance oriental-style garden alongside a peaceful creek with a natural rock pool - all within easy reach of schools, parks, the beach, shops, and transit. (id:60626)
Rennie & Associates Realty Ltd.
7814 167a Street
Surrey, British Columbia
Stunning view property overlooking Mount Baker and North View Golf Course. Features smart locks on main door and garage, Fisher & Paykel and Miele panel-ready appliances, radiant heating with individual room zones, Daikin central A/C, and tankless water heater. Includes Cosentino countertops, porcelain slab double-sided fireplace, smart toilets, remote blinds, and central vacuum with hide-a-hose. Offers 2+2 bedroom suites, each with laundry and dishwasher, private lane access, and ample parking. Insulated, heated garage with rough-in for pet wash and second laundry. Security cameras and Hikvision doorbell included. (id:60626)
Royal LePage Global Force Realty
4386 Erwin Drive
West Vancouver, British Columbia
INCREDIBLE, nearly perfectly rectangle/level property with SOUTH/WEST exposure on ERWIN DRIVE! This spectacular enclave is known as one of the most exclusive and coveted places to live in West Vancouver. Mere steps from Stearman Beach, 'Isetta Cafe' and only a few minutes from Caulfield Village, this location is truly second to none. A pristine original cottage home, with gleaming wood floors/millwork and charming interior features is very livable as is. A future development has potential for a gorgeous estate/home with upper floor views towards the ocean--- which is only a short stroll away! This is a tremendous once in a lifetime opportunity. (id:60626)
Dexter Realty
6559 Azure Road
Richmond, British Columbia
Prime location close to Richmond Center in Granville neighborhood. SOUTH facing Brand NEW home. 6000sqft lot, 3064sqft with 5 bdrms, 5&1/2 baths. This home is designed with functional layout--living room, dinning room, main kitchen, wok kitchen, family room, powder room and laundry on main floor as well as a LEGAL one Bedroom Suite on the side; four bedrooms all with ensuite bathrooms on upper floor. Natural stone decorated fireplace, powder room, kitchen and bathrooms, Top appliance of Miele, Radiant heat and heat pump system installed. Close to Minoru park, Richmond Center, Community center, Skytrain. Step to Elementary school and Top school of Richmond High Secondary. Open Sat/Sun 2-4pm (id:60626)
Sutton Group-West Coast Realty
Srs Westside Realty
290 Southcote Road
Hamilton, Ontario
Stunning new Luxury home built by renowned Builder "Mulas Custom Homes" Located in an exclusive neighbourhood. Premium 100ft. X 150ft. mature & private treed lot! Close to all amenities, including golfing, schools & hiking trails. Designed and constructed with meticulous attention to detail and high quality craftsmanship and finishes including soaring High ceilings, 6" engineered hardwood floors, imported floor tile including polished porcelain tiles,8 FT doors on main & 7Ft on 2nd LVL, hand-crafted plaster moldings on walls and ceilings, solid glass and wood french doors, Exquisite chandeliers, pot lights, smooth ceilings, heated ensuite flooring & extensive custom detailed millwork. Grand Foyer entrance open to 2nd level. Fabulous Open concept gourmet custom Kitchen by "Bamco group" with floor to ceiling soft close doors & drawers, maple solid interior, top brand appl. & quartz countertops. The Family room features large bright windows &gas fireplace with custom mantle,& B/I cabinets. Solid Oak staircase with custom oak recessed posts, easily servicing all 3 levels of the home. Excellent entertainment home w/formal Dining room and walk-in Pantry, Butler servery, glass wine room. Separate access into home from a nanny side entrance & from garage. Access to the rear yard through large sliding glass doors or separate back entrance, covered patio area w/outdoor rough in kitchen, fireplace & potlights. Tandem garage allows 3 car parking. Additional rear high roll up garage door to access rear yard, heated garage including insulated walls and garage doors. 3 Fireplaces including electric F/P in primary BRM, gas F/P in Family RM & gas F/P in outdoor covered patio.2 powder rooms on main LVL, WIFI & home system ready, Alarm system, Central Vac, Too Many upgrades to list. (id:60626)
Royal LePage Elite Realty
6290 Maple Road
Egmont, British Columbia
This stunning contemporary West Coast home offers a serene escape, nestled in a very private setting with over 20 acres of forest and low bank waterfront access. The property features striking floor-to-ceiling glass windows overlooking Jervis Inlet and a partially covered deck with ocean views. Built off-grid with well water and solar power, this eco-friendly residence provides sustainable living. Additionally, the home offers an opportunity to finish the lower level to your preference. Conveniently close to Egmont, you'll find all amenities, including a post office, general store, liquor store, marina, and government dock. Just around the corner, explore the natural wonder of the World Famous Skookumchuk Rapids, making this property a perfect haven for nature lovers. (id:60626)
Virani Real Estate Advisors
RE/MAX City Realty

