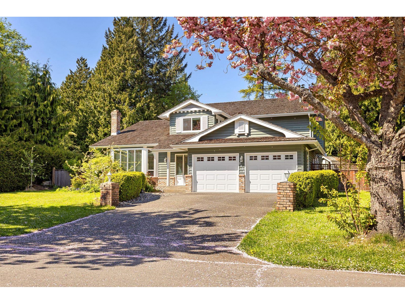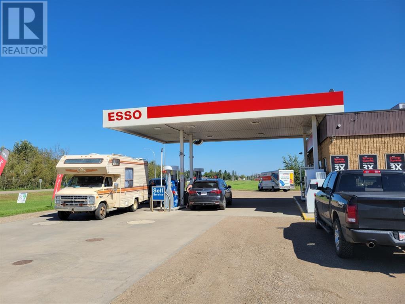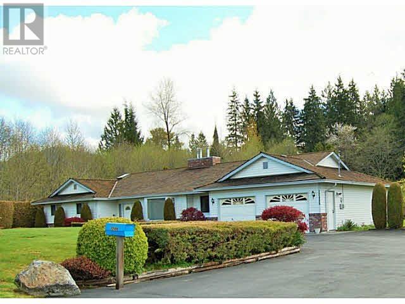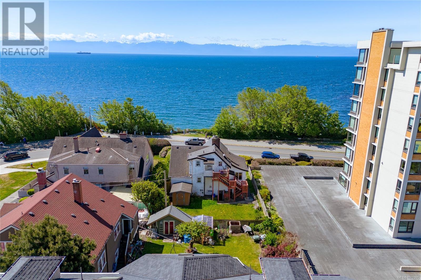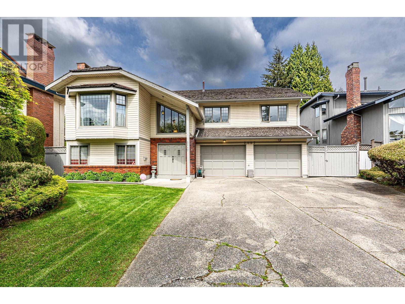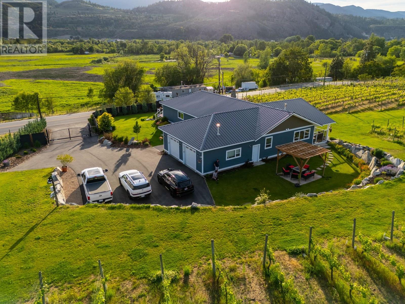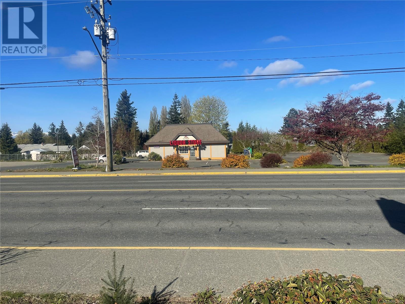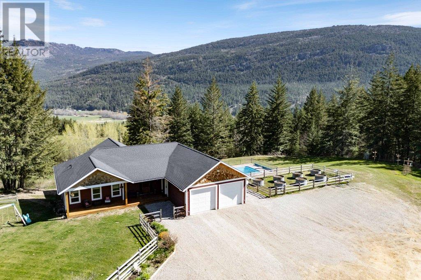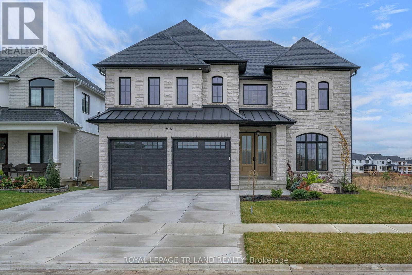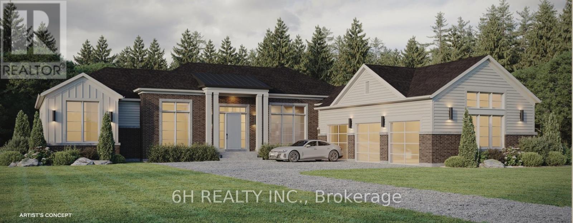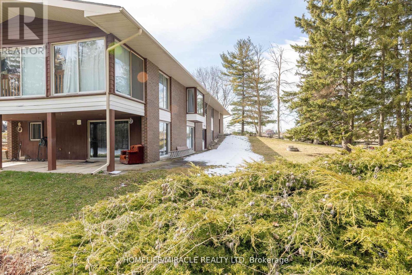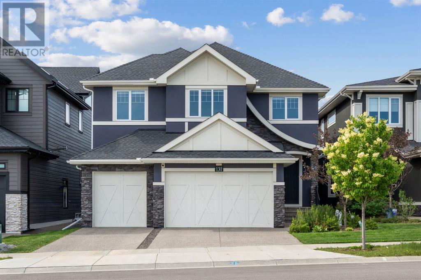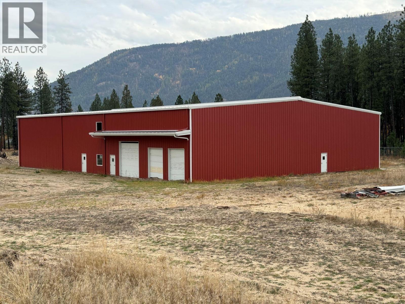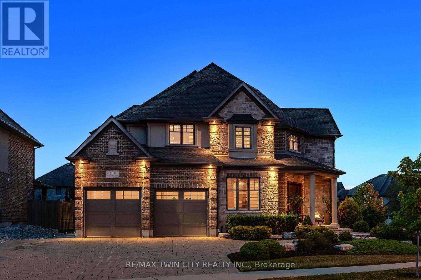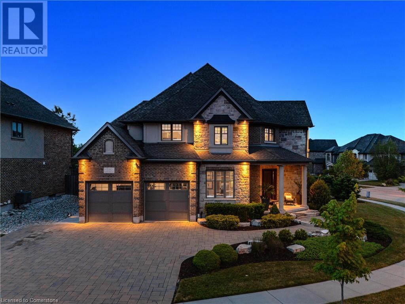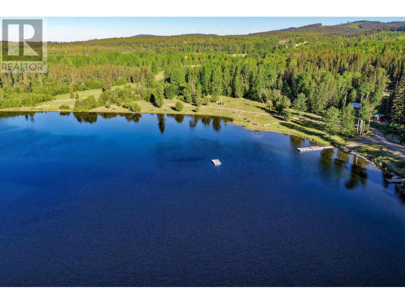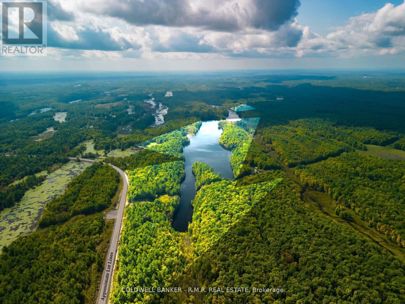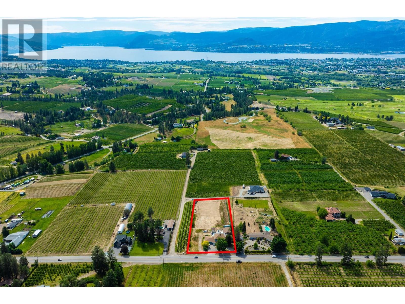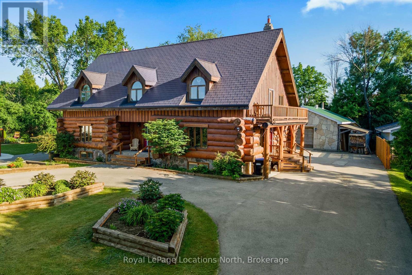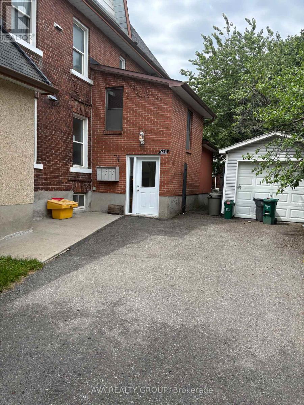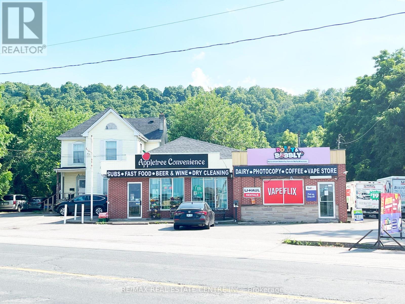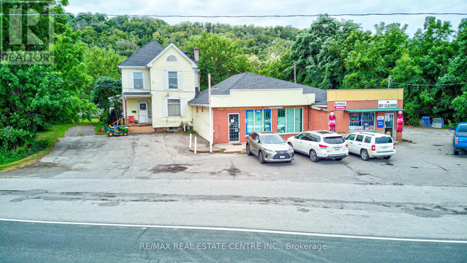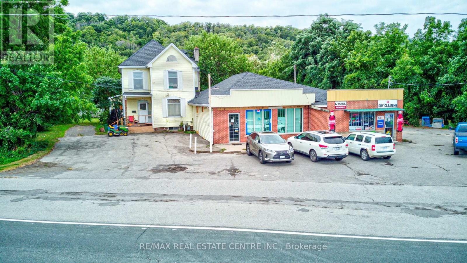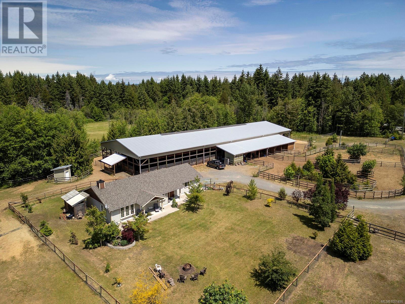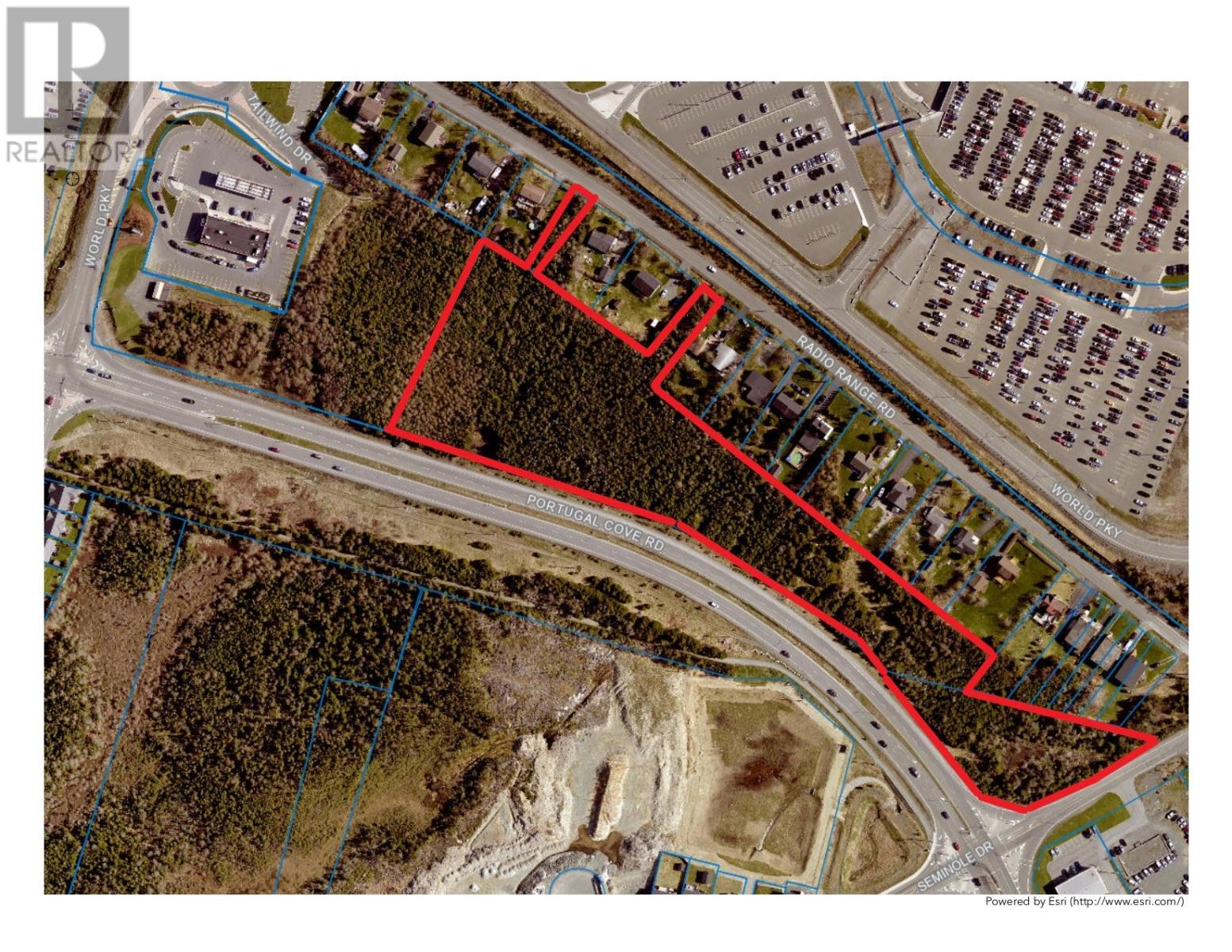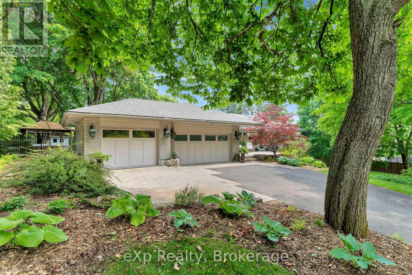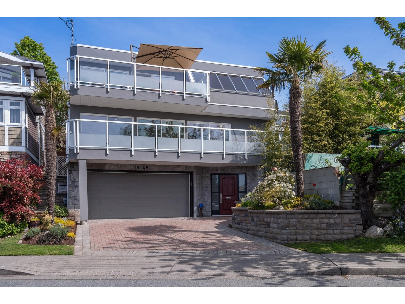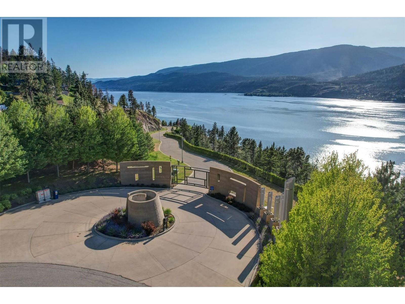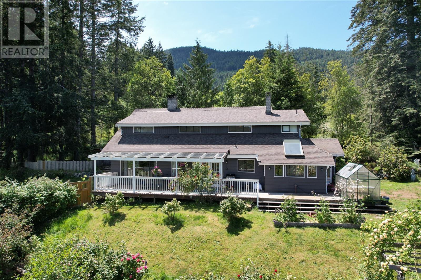2541 Carnation Street
North Vancouver, British Columbia
Presenting the perfect family home located strategically close to elementary and high schools , Ron Andrews Pool and Rec Centre, and 20 minutes to downtown. The fully renovated custom gourmet kitchen features Brazilian granite countertops, under-mount lighting and an open plan. Built in sound system throughout the entire home and yard. A new high efficiency furnace (2017) and new windows and doors are featured on the upper sunny side of the house. A stone path leads to a magical gazebo surrounded by fairy lights and an outdoor eating area in the fully fenced dog friendly yard. The upper deck has a sunroof for year round BBQs and entertaining. This family friendly neighbourhood is close to shopping, library, ski hills, golf courses, sailing and water sports, and minutes from Deep Cove. (id:60626)
Sutton Group-West Coast Realty
1639 133a Street
Surrey, British Columbia
Opportunity Knocks! Rare South-Facing Gem. Nestled on a tranquil, tree-lined street in the heart of Crescent Beach, this spacious 2,836 SF family home sits on a massive 9,741 SF FLAT lot, bathed in sunlight & surrounded by stunning cherry blossom blvds. With NO obstructive large trees, the property offers uninterrupted brightness & a seamless connection to the lush greenspace at your doorstep. This unique home offers 4 generously sized bedrooms & 3 full bathrooms, perfect layout for modern living; sun-drenched interiors with cherry blossom views from multiple rooms (upstairs & downstairs); thoughtful updates of flooring, new carpets, heavy-duty kitchen hood, and furnace over the years; ample parking on a peaceful inner-street; steps to top-rated schools. Open House: 2pm to 4 pm on Jul 20. (id:60626)
Interlink Realty
5809 48 Avenue
Redwater, Alberta
Easy to operate business (ESSO Gas Station and C-store) with 3 Bay Car washes with a gas station and the convenience store all in One property. The Town of Redwater is well known for the oil and gas projects and always busy with towns people and workers. This property (ESSO Gas Station) is located in beginning of town access and the huge car wash bays are conveniently located. The town of Redwater is just 40 minutes from city limit of Edmonton. The busy convenience store and car washes are another profitable business factors. All the pumps and tanks have been replaced in 2016, the tank is a double walled fiber glass tank. Mint condition and it is easy to operate. Please do not approach to the seller and seller's staff. (id:60626)
Maxwell Capital Realty
5-6 - 12 Bradwick Drive
Vaughan, Ontario
3310 Sq Ft + 1800 Workable Mezzanine 7 Offices Facing North Rivermede + Highway 7. Luxury Offices With Reception And Kitchenette And Custom Built-In Desk, Large Showroom, Central Air, Office And Warehouse, Alarm System, 3 Washrooms, Large Shipping Doors, Sprinklers, Alarm System Is In Perfect Condition. (id:60626)
Century 21 Heritage Group Ltd.
16 Joan Elizabeth Way
Porters Lake, Nova Scotia
One of the most picturesque lakefront views on Porter's Lake, boasting southern exposure and over 350 ft of glorious lakefront, with a custom docking system in place. No costs were spared, and as you enter the home, you are greeted by a wall of windows bringing natures bounty inside! The open living, kitchen and dining area is filled with light, and a truly unfettered view of the lake and surrounding landscapes. So much to share like quality kitchens, flooring and baths, with quartz countertops, high ceilings with tray inserts, and a main floor games/family room with a 2-way wood burning fireplace and custom wet bar system, that opens to a fabulous 3-season room and back deck system. The stunning main floor primary wing is your own oasis with a separate and private deck, his and her walk-in closets and a spa-like ensuite. The main floor laundry/mudroom with walk-out to the upper driveway and office space completes this private wing. The lower level has 2 more bedrooms, and a large, open family room, with walkout to the lower aggregate deck and a hot tub to admire the stunning sunsets all year round. An R2000 home, the impressive structural, exterior and HVAC components complement the superb upkeep of this gorgeous property, with many maintenance-free elements. With beautiful hardscaping, thoughtfully planned landscaping with hardy plants, natural rocks, grassy areas, and walkways, you will love the country garden feel of this property. The 2-acre lot, with a beautifully paved driveway, has a large undeveloped lot area ensuring future privacy and room to grow. Every day is a vacation day with tranquillity and nature all around, yet positioned close to the 107 for an easy commute, all amenities of Porters Lake, shopping, schools, gas stations, restaurants, and even pickleball/tennis courts. A short commute to downtown Dartmouth, and 30 mins to Halifax with a quick run to the Halifax Stanfield Airport. You must come and see this truly amazing home to apprecia (id:60626)
Engel & Volkers
12486 256th Street
Maple Ridge, British Columbia
Welcome to your serene haven! This remarkable 34 year old ranch-style home is nestled on a sprawling 1.96 acre lot, offering breathtaking views of lush green space. Enjoy the tranquility and privacy of your expansive yard, perfect for outdoor activities or relaxing in the sun. The property features new laminate flooring throughout, providing durability and easy maintenance and a detached workshop, ideal for hobbies or storage needs. Inside, you'll find a warn and inviting atmosphere, with spacious living areas and charming details that make it feel like home. Don't miss the opportunity to own this slice of paradise!! (id:60626)
Sutton Group-Alliance R.e.s.
690 Dallas Rd
Victoria, British Columbia
Imagine living right across the OCEANFRONT on Dallas Road, steps to Mile Zero and Beacon Hill Park. The breakwater and beach access is literally across the street. This 1938 character home with four bedrooms and three bathrooms offers panoramic OCEAN VIEWS all the way across to the Olympic Mountains. The original OAK HARDWOOD floors with walnut inlay adorn the living room and formal dining room. The wood fireplace centers the living room in this art deco home. The full basement with walk out access and GARAGE is ready for your personal touches. A separate one bedroom suite is self contained on the upper level and has its own private entrance on the back. Natural gas is connected for the hot water tank and the furnace is low maintenance electric. Perfect for the investor and/or homeowner, the location & Duplex Zoning of this property is arguably some of the best offered in Victoria. Please see both the YouTube video & 3D Matterport Tours. (id:60626)
Sotheby's International Realty Canada
2117 Knightswood Place
Burnaby, British Columbia
Welcome to this extremely well-maintained ~3,400sf house situated on a ~8,000sf lot ocated at a cul-de-sac of quiet Forest Hills neighborhood at Burnaby North. High ceiling at foyer welcomes you home leading up to main floor with spacious living spaces and 3 bedrooms. Ground floor includes a huge rec room, office, bedroom with a full bath with separate entrance giving suite potential. Features include open concept kitchen and family room with balcony for outdoor enjoyment and BBQ overlooking private backyard. Recent updates include tankless hot water tank, furnace and exterior paint. Only minutes drive to skytrain station, Forest Grove elementary, Burnaby Mountain secondary and SFU. Walking distance to Golf course. Book your private showings today! (id:60626)
RE/MAX Crest Realty
7207 Tucelnuit Drive
Oliver, British Columbia
Just minutes from downtown Oliver yet quietly embraced by nature, this exceptional 3.22-acre vineyard estate offers a rare blend of privacy, sophistication, and South Okanagan charm. With 2.2 acres of Roussanne grapes under contract with acclaimed winery, Le Vieux Pin, it’s not just a home—it’s a lifestyle investment grounded in one of the region’s most coveted terroirs. The AG1 zoning allows for a variety of secondary uses including a second dwelling. Thoughtfully renovated, the home features a light-filled open-concept layout ideal for gatherings, flowing seamlessly to an expansive deck that invites al fresco dining and sunset views over the vines. The European-inspired kitchen, adorned with artisan cement tiles, anchors the heart of the home with timeless style and modern function. Outside, curated landscaping fosters biodiversity, drawing hummingbirds, monarch butterflies, and bees into a living tapestry of colour and movement. A shaded pergola on the eastern side offers a serene space for summer afternoons or intimate garden soirées. The privately positioned primary suite offers a peaceful retreat, blending cottage charm with elevated design. Just a short stroll to Tuc-el-Nuit Lake and only six minutes to schools and shops, this remarkable property captures the essence of refined rural living in the heart of the South Okanagan. (id:60626)
Angell Hasman & Assoc Realty Ltd.
106 Dogwood St
Campbell River, British Columbia
Exciting opportunity on one of the busiest streets in Campbell River! A unique opportunity to purchase a 0.75 acre C-2 zoned building and land on the main route into town. The site currently has a 2200 sq ft building currently rented out. This is an ideal opportunity to obtain the land and redevelop at a later date. *Please note business is not included* (id:60626)
Royal LePage Advance Realty
7148 Lowville Heights
Mississauga, Ontario
Stunning meticulously maintained 4 Bedrooms House with in-Law suite in one of the finest Mississauga areas. Pride of ownership. Harwood Floors through-out. Freshly painted. 9 Foot ceiling on main floor. Beautiful Modern White kitchen with granite countertops, Designers Backsplash, Centre island, stainless-steel built-in appliances and Ceramic new floor. Generous size of pantry. Combine with breakfast area and walk-out to huge private deck, stone patio and fenced yard. Family room with fireplace. Main floor laundry and entrance to double car garage. Second floor offering 4 large bedrooms and 3 bathrooms. Very bright master bedroom has 6 new windows, huge 5 pc ensuite bathroom w/3 window and walk-in closet. Finish In-law suite offering large recreation room, bedroom, modern kitchen and bathroom. Beautifully landscaped property w/deck, patio and manicured garden. Location talks: Easy Access to HWYs 401/407/403; 10 minutes walk to Lisgar Go Station; Close to premium outlets, grocery stores, schools etc. (id:60626)
Royal LePage Terrequity Realty
1410 Yankee Flats Road
Salmon Arm, British Columbia
INCREDIBLE 150 ACRE PROPERTY BACKING ONTO CROWN LAND - Spectacular setting for this large acreage with a 2011 custom built rancher with walk out basement, large double garage, inground pool and detached shop with covered storage area. The home offers 6 bedrooms and 3 bathrooms with a spacious open and bright main living area with vaulted ceilings, hickory kitchen and island with seating. Full walkout basement with additional bedrooms and bathroom. Approximately 60 acres in hay fields and pastures with the balance of the property treed with some timber value. Irrigation system in place. This is a quiet, peaceful setting 20 minutes from Salmon Arm offering privacy, trails, plentiful water and backing onto crown land - perfect for quadding, horseback riding or sledding. Come check out your little piece of paradise today. (id:60626)
Exp Realty
4038 Ayrshire Avenue
London South, Ontario
OPEN HOUSE SAT & SUN 1pm-4pm Attention Distinguish Buyers - Newly Built MODEL HOME for Sale known as the (VERONA 11) located in the Prestigious Heathwoods Subdivision in Lovely Lambeth! PREMIUM WALK-OUT Lot backing onto picturesque POND! VERY Private! IMMEDIATE possession available, Exquisite 2 Storey 4 + 2 Bedrooms, 4.5 Baths , Over 4,700 Sq FT ( as per blueprint) of Fabulous Quality Finishes/Upgrades Inside & Out! Chefs Delight Kitchen with Custom Upgraded Cabinetry, High-end appliances, Large Island & Wine bar / Prep area on side wall. Doors from dinette area leading out onto an expansive deck overlooking the serene pond! Fabulous for Outdoor Entertaining and scrumptious BBQ's! Oak staircase with decorative wrought iron spindles- 9 ft ceiling on Main Floor - Second Floor has 9 ft ceilings aa well as mixed height - Several Accent Walls throughout - Fully Finished WALK-OUT Lower Level with Separate Entrance - 9 ft ceilings - Kitchen, Living room - 2 bedrooms & 3pc bath. Excellent South/West Location close to several popular amenities, easy access to the 401 & 402! Looking to Build? We have Several other Lots & Floor plans to choose from. Experience the difference & Quality with WILLOW BRIDGE HOMES. (id:60626)
Royal LePage Triland Realty
291 Reach Street
Scugog, Ontario
Get ready to fall in love with Springwinds, an exclusive new community in Epsom that's truly a hidden treasure. Picture luxurious estate homes tucked away in a private setting, surrounded by nature, yet just a quick drive to downtown Port Perry.We're thrilled to introduce the magnificent Sandbar, a 2690 sqft bungalow that redefines spacious living. With 4 bedrooms and 4 bathrooms, this home is a masterclass in design, where every single space is beautifully planned for comfort and flow.Inside, you'll find top-tier finishes like luxury designer kitchens featuring generous islands and plenty of quartz counter space perfect for hosting! Plus, there's hardwood flooring, quartz countertops, all complemented by a convenient 3-car garage.The best part? You have the unique opportunity to personalize your home by selecting your own upgrades and colours directly with the Builder. Make it truly yours!These exceptional homes are proudly offered by TwelveStone and Wentworth Homes. (id:60626)
6h Realty Inc.
12201 Torbram Road
Caledon, Ontario
Invest! Invest! Invest! Welcome to this Custom Built Bungalow; 3650 Sq Ft Of Living Area. Fully Finished Lower Level Boasting 4 Walkouts To Patios; 11 Foot Vaulted Ceilings On Main Level; 2 Massive Wood Burning Fireplaces With 5 Ft Hearths. 3+5 Bedrooms, 4 Full Bathrooms. Magnificent Treed Ravine Near Acre Lot. Rare Opportunity For Rural Lifestyle. Close To Mayfield Rd And Torbram. (id:60626)
Homelife/miracle Realty Ltd
131 Aspen Summit Boulevard Sw
Calgary, Alberta
Welcome to this stunning estate home in coveted Aspen Estates, offering over 4,300 square feet of beautifully designed living space. Built in 2019 and facing a tranquil green space, this home combines timeless elegance with modern luxury!Step inside to soaring vaulted ceilings and an open main floor layout, featuring a spacious dining room, a grand living room with dramatic high ceilings and a chef-inspired kitchen complete with top of the line appliances; the perfect setting for family gatherings and entertaining. A versatile den on the main floor provides the ideal space for a home office or playroom.Upstairs, you’ll find three generous bedrooms, including a luxurious primary retreat with a spa-inspired ensuite and double sided fireplace. The two additional bedrooms are thoughtfully sized, and a cozy bonus room offers the perfect spot to unwind.The fully developed basement extends your living space with a large recreation area, a dedicated gym, an additional bedroom, a sleek wet bar, and a professional, temperature-controlled wine cellar for the discerning collector.Step outside to your professionally landscaped backyard oasis, complete with plentiful trees, lush grass, and a beautiful pergola with built-in seating and a gas line for effortless outdoor entertaining. The triple attached garage offers ample space for vehicles and storage.This is your opportunity to own an exceptional home in Aspen Estates, combining comfort, functionality, and sophistication in one of Calgary’s most desirable communities. (id:60626)
RE/MAX House Of Real Estate
105 60th Avenue
Grand Forks, British Columbia
12,000 sq ft, pre-engineered steel building with metal roof and cladding taken to lock up! 20? ceilings too! Plans in place for a phased adaptable development. Power close by! Over 6 acres! Prime location! Airport Industrial Zoning! With plenty of space for future development and a layout ready for your designs, this presents an excellent opportunity for your businesses! Contact your Realtor today for more details and to schedule a private tour! (id:60626)
Royal LePage Little Oak Realty
198 Bankview Place
Penticton, British Columbia
RARE DIAMOND in the rough with WATER VIEW VIEW VIEWS in one of Penticton's PREMIER neighbourhoods awaits its next owner. Open the front door and be instantly WOWED you guessed it by the VIEW! This charming home features an OVERSIZED FOYER with high ceilings, SUPER SIZED dining room with a 180 degree view of Okanagan Lake and the city, living room, family room, functional kitchen with oak cabinets, 3 bedrooms including a LARGE primary, and 2 bathrooms. The unfinished 1400 sq ft basement with walkout access gives you SUITE POTENTIAL. The generously sized BACKYARD features a viewing deck, PATIO, and garden area with a LILY POND. Just imagine having your private view of the Canada Day fireworks right from your HOT TUB, deck or dining room! This lovely home has a great walking score with close proximity to the Penticton Farmers Market, OKANAGAN BEACH, and ALL the amenities in the city while feeling like your living in your own charming country side retreat. Option two...R4 ZONING may allow you to build multiple units, live in one and sell the others to offset the cost of your build. Endless options here...call today to book your showing. Opportunity knocks! Check out the video at https://youtu.be/NQukT11Pevk (id:60626)
Skaha Realty Group Inc.
Dl 1570 Dixon Creek Road
Barriere, British Columbia
Development Opportunity! This exceptional property, located within minutes of the town of Barriere, offers convenient access to Highway 5, is just 50 minutes from both Sun Peaks Ski Resort and Kamloops, 2.5 hours from Valemount, and 6 hours from Jasper, making it a prime location for development. The total property encompasses 302 acres and is divided into two phases along with agricultural parkland. The portion of the lot 1, now zoned Residential (R) encompasses the first phase of the subdivision as proposed most recently which would contain 34 minimum 1 ac./4,000sq.m. lots with a central road access and is approximately 45ac or a little over 18ha in size. The lot configurations are only a first draft proposed by the developer and have not been approved.. The rest includes all the ALR lands (approx 168ac/68ha) and the rest of the non-ALR lands (approx 89ac/36ha) all of which remain in the SH Zone. The zoning amendment (attached) and proposed layout was approved in principle and included a dedication of the ALR lands to the District of Barriere. Roads access a vast majority of the property that have been stripped, cleared and grubbed, with and estimate of $800K worth of clearing and earthworks construction back in 2022. Hydro lines pass directly through the portion of lot 1. (id:60626)
Coldwell Banker Executives Realty
Royal LePage Westwin (Barriere)
317278 3 Line
Meaford, Ontario
Welcome to your private dream retreat, nestled between Thornbury and Meaford on 94 acres of rolling countryside. Built in 2022, this modern full ICF home blends contemporary comfort with the tranquility of nature, set down a long private lane and tucked into the hillside to maximize privacy and panoramic views. Step inside and be captivated by cathedral ceilings and walls of windows that flood the open-concept main living space with natural light. The engineered hardwood flooring throughout the main floor adds warmth and sophistication, while a wood-burning fireplace offers cozy charm. The kitchen is an entertainers dream, featuring an expansive island with seating for four-plus, and a seamless flow to the dining area with walk-out access to the deck - perfect for al fresco dining and quiet country evenings. The spacious primary bedroom boasts seasonal water views, a double closet, and a serene 4-piece ensuite. Two additional bedrooms share a stunning 5-piece modern bathroom, and main-floor laundry adds everyday convenience. The lower level offers endless possibilities. With 10-foot ceilings, two walkouts, and 1,800 sq ft of unfinished space, you can customize it to suit your lifestyle - whether it's a family rec room, guest suite, or home gym. Outdoors, 65 acres are workable farmland, complemented by pasture, fruit trees, hardwood bush, winding trails, and a newly dug 20 deep pond with hydro and new bunkie (2025) - ready for future potential. Only 5 minutes to both Thornbury and Meaford, this exceptional property puts you within easy reach of Georgian Bay beaches, golf courses, private ski clubs, and Blue Mountain. Peaceful. Private. Perfectly located. *HST In Addition To On The Land Only* (id:60626)
Royal LePage Locations North
546 Manor Ridge Crescent
Waterloo, Ontario
Luxury Living w/ Accessory Apartment in Carriage Crossing! This spectacular, custom Klondike-built executive home is nestled on a premium corner lot in Waterloo's prestigious Carriage Crossing. Loaded w/ luxurious upgrades, & offering 5,100+ SF of beautifully finished living space, this 5 bed, 5 bath home includes a full accessory apartment/in-law suite w/ private walk-up, ideal for extended family, guests, or added income. Step inside to a grand foyer that opens to a front office/living rm & a formal dining rm w/ tray ceiling, seamlessly connected to the servery & butler's pantry. At the heart of the home is the designer kitchen, featuring granite counters, premium appls, under-cab lighting, lrg centre island, & a bright breakfast area w/ walkout to the bkyard. The adjoining great rm features coffered ceilings, a gas FP, & custom built-ins. A powder rm & mudrm w/ built-ins complete the main flr. Upstairs, the primary suite offers tray ceiling detail, walk-in closet, & a spa-like 5-pc ensuite w/ soaker tub, tiled glass shower, dual vanity. 3 additional bedrms all have walk-in closets & bathrm accessone w/ a 3-pc ensuite, & 2 sharing a 4-pc Jack & Jill bath. Convenient 2nd-flr laundry. The finished walk-up basement functions as a full accessory apt w/ oversized windows, modern kitchen, spacious family rm w/ electric FP, 5-pc bath, lrg bedrm w/ walk-in closet, & ample storage. Throughout: 10' main flr ceilings, hrdwd flrs, porcelain tile, crown moulding, ceiling treatments, California shutters, potlights, upgraded lighting, & granite/quartz counters. Exterior features interlock driveway (parking for 7), manicured landscaping, covered patio, private/partially fenced yard w/ shed. Prime location: top rated schools, RIM Park, Grey Silo Golf Club, Farmers Market, trails, parks, & major employers. Quick HWY access, universities, & amenities. A rare opportunity to own a move-in-ready luxury home w/ unmatched versatility in one of Waterloo's most desirable neighbourhoods! (id:60626)
RE/MAX Twin City Realty Inc.
546 Manor Ridge Crescent
Waterloo, Ontario
Luxury Living w/ Accessory Apartment in Carriage Crossing! This spectacular, custom Klondike-built executive home is nestled on a premium corner lot in Waterloo’s prestigious Carriage Crossing. Loaded w/ luxurious upgrades, & offering 5,100+ SF of beautifully finished living space, this 5 bed, 5 bath home includes a full accessory apartment/in-law suite w/ private walk-up—ideal for extended family, guests, or added income. Step inside to a grand foyer that opens to a front office/living rm & a formal dining rm w/ tray ceiling, seamlessly connected to the servery & butler’s pantry. At the heart of the home is the designer kitchen, featuring granite counters, premium appls, under-cab lighting, lrg centre island, & a bright breakfast area w/ walkout to the bkyard. The adjoining great rm features coffered ceilings, a gas FP, & custom built-ins. A powder rm & mudrm w/ built-ins complete the main flr. Upstairs, the primary suite offers tray ceiling detail, walk-in closet, & a spa-like 5-pc ensuite w/ soaker tub, tiled glass shower, dual vanity. 3 additional bedrms all have walk-in closets & bathrm access—one w/ a 3-pc ensuite, & 2 sharing a 4-pc Jack & Jill bath. Convenient 2nd-flr laundry. The finished walk-up basement functions as a full accessory apt w/ oversized windows, modern kitchen, spacious family rm w/ electric FP, 5-pc bath, lrg bedrm w/ walk-in closet, & ample storage. Throughout: 10' main flr ceilings, hrdwd flrs, porcelain tile, crown moulding, ceiling treatments, California shutters, potlights, upgraded lighting, & granite/quartz counters. Exterior features interlock driveway (parking for 7), manicured landscaping, covered patio, private/partially fenced yard w/ shed. Prime location: top rated schools, RIM Park, Grey Silo Golf Club, Farmer’s Market, trails, parks, & major employers. Quick HWY access, universities, & amenities. A rare opportunity to own a move-in ready luxury home w/ unmatched versatility in one of Waterloo’s most desirable neighbourhoods! (id:60626)
RE/MAX Twin City Realty Inc.
5538 Northwood Road
Lac La Hache, British Columbia
By Appointment Only. Northwood Lodge and Resort is a 45-acre waterfront property located on the western shore of Timothy Lake, just outside Lac La Hache. This well-established resort offers a main lodge, nine rustic cabins, camping areas, waterfront RV sites, and over 1,200 feet of low-bank lake frontage. Additional site improvements complement the property's recreational use. Although currently operated on a limited basis, the resort has a strong history of popularity for family gatherings, reunions, weddings, and similar events, with a high rate of annual repeat visitors. The property presents significant potential for redevelopment or subdivision. Zoned Tourist Commercial, the site could be updated to enhance the resort operations or be subdivided into waterfront residential lots. The zoning allows for the option to retain a resort component on a separate title while selling the subdivided parcels individually. A small portion of the property is in the Agricultural Land Reserve. * PREC - Personal Real Estate Corporation (id:60626)
Landquest Realty Corp (Northern)
Landquest Realty Corp. (Interior)
8860 County Rd 41
Addington Highlands, Ontario
Absolutely Stunning Lake Oasis In Kaladar; 1.5 Hrs To The Edge Of Ottawa, Or 2 Hours To The Edge Of Toronto. Calling This A Lakefront Property Doesn't Do It Justice. This 160 Acre Property Completely Surrounds Shirtcliff Lake! Imagine, Your Property Completely Surrounding A 45 Acre; Almost 2 Million Square Foot Lake! The Lake Was Stocked By The MNR With Pike, Muskie And Bass In The 1980's. There Is A Well-Built 2 Bedroom 1 Bath Bungalow On The Property Just Off Hwy 41 With Great Access To The Lake. The Cabin Is Wired And Prepped For Hydro Hook Up With Mast And Panel, Well And Septic, And Has Propane Heat In Place. This Property Is Made Up Of 5 Separate Lots With Their Own PIN #'S. Keep Them All Or Sell Off As Many As You Wish. There Is Also A 12 Acre Lot To The West Fronting On Lake Todd. What A Great Opportunity To Finally Realize Your Dream Of Owning A True Family Retreat! (id:60626)
Coldwell Banker - R.m.r. Real Estate
2609 7 Avenue Nw
Calgary, Alberta
Canopy trees line this family friendly street in coveted West Hillhurst. Boasting over 4,460 sq.ft. of developed living space with fine European finishes, this stunning executive home showcases a gracious 24ft vaulted foyer, and oak hardwood floors. The low maintenance front yard offers underground sprinklers and lush easy to maintain perennials. A front porch is ideal to relax on and welcomes you as you make your way inside to a spacious foyer and large office separate from the main living areas for the utmost privacy. A spacious formal dining room is highlighted by coffered ceilings, while an inviting living room is anchored by custom built-ins and a gorgeous gas fireplace. Culinary enthusiasts will love the gourmet kitchen with solid maple custom cabinets, high-end appliances (Miele and Subzero), and walk-through pantry with access to large mudroom. The extensive centre island features granite counters and ensures room for entertaining as everyone gathers around. A dramatic curved staircase leads up to a full bathroom and three generous bedrooms, all with walk-in closets. The tranquil primary presents downtown views from the sitting area and features a 2-way fireplace that leads to the lavish 6pc ensuite complete in-floor heat, jetted soaker tub and separate shower. A convenient upstairs laundry room includes storage, sink, and wraps around to a gorgeous balcony that overlooks the front street. The fully developed lower embraces heated floors, an extensive rec room with custom media built-in and wet bar. Two generous bedrooms, one ideally functioning as a home gym, along with a full bath complete the level. Extend your outdoor living in the south exposed backyard. Dinners on the outside deck extend your space for entertaining or you can relax and unwind after a long day on the lower patio or practice your putts on the mini green. Located within steps to the Karl Baker off-leash dog park, Helicopter Park, the Bow River Pathways system, the Foothills Hospital, and mere minutes to great restaurants, trendy Kensington, and the Downtown Core. This real estate gem is a masterpiece of quality workmanship and ready for you to call "home." (id:60626)
RE/MAX House Of Real Estate
3299 Mcculloch Road
Kelowna, British Columbia
EXCELLENT INVESTMENT PROPERTY WITH HUGE RENTAL POTENTIAL AND MORE! Expansive and elegant home situated on 2.1 acres in the distinguished area of South East Kelowna! THIS GREAT HOME boasts almost 5000 sq. ft, with many updates, improvements throughout! The main part of the home has 3 levels with 5 bedrooms + 5 bathrooms, ample Living Room, Dining and Kitchen areas. THIS HOME ALSO HAS A BEAUTIFULLY UPDATED, SIDE ATTACHED, GROUND LEVEL, 2 BEDROOM IN-LAW-SUITE, APPROX. 1,000 SQ. FEET, KITCHEN, LIVING ROOM, FULL BATHROOM AND MORE! BASEMENT HAS A SEPARATE ENTRANCE WHICH LEADS TO FAMILY ROOM, 1 BEDROOM, BAR KITCHEN POTENTIAL, FULL BATHROOM AND MORE! Detached SHOP has 1,200 SQ FT. with 200 AMP service, perfect for garage, workshop or indoor growing, sorting of fruits, vegetables, micro-greens, which was a previous use. Acreage has a RR1 zoning and not in ALR zoning and has positive potential and space for agricultural uses, rental income streams, estate property and even minor veterinary uses and more! Large swimming pool-patio area that could be brought back to operating condition by new owners if desired. Situated only minutes away from Central Kelowna attractions, amenities, golf courses and recreation, this home and acreage is perfectly situated among estate and agricultural properties. Measurements and square footage are approximate, please view measurements, sq. footage with included floor plans. Bring your ideas to make this property your forever home and more! (id:60626)
Oakwyn Realty Okanagan
4516 Duart Rd
Saanich, British Columbia
Welcome Home to Coastal Elegance – nestled on a beautiful (over 17,000sqft) lot! Step into this timelessly renovated home, designed by renowned Jenny Martin Design. Just mins from the beach, this gorgeous home provides for a single level living lifestyle with an open-concept layout that flows seamlessly onto a large deck overlooking your gorgeous yard & Views of Mt. Doug, the ocean down to Sidney & Cordova Bay. With a gourmet kitchen you'll be cooking all the time, high end appliances, ample cabinetry, large island & a wall of windows overlooking the lovely landscaped yard, ideal for garden enthusiasts or playing w/kids. Take in the morning sun on your large, private courtyard w/stunning Rhodos, wisteria & more. Downstairs, discover a versatile suite w/private access, offering potential for guests, extended family, or additional income. Don't miss this opportunity to make this home yours, and enjoy an all that this an amazing neighbourhood has to offer. (id:60626)
Macdonald Realty Victoria
224035 318 Avenue W
Rural Foothills County, Alberta
With over 8,500 sq. ft of heated, developed space (3000 sq ft main; 3800 sq. ft. lower; 1800 sq. ft of attached garages) and set on an exquisite 3.41 acre lot nestled within the idyllic Millarville Ridge community, this hillside bungalow is the epitome of refined living, offering spectacular panoramic views of MOUNTAIN RANGES, rolling foothills and valley. Custom-built with ICF from foundation to rafters, this property features concrete floors with in-floor heating throughout, as well as an impressive twin boiler and HRV system—just some of the specialized features you'll appreciate. The homes living space spans an impressive 6810 sq ft and is graced with European influence. Enter the home's spacious foyer where a double sided gas fireplace invites you into a delightful living room accented by panoramic windows. For the culinary enthusiast, the kitchen is fully equipped with stainless steel KitchenAid appliances, including a built-in combination microwave / wall oven as well as a JennAir gas stovetop. Enjoy a casual breakfast and morning coffee in the cozy breakfast nook and when hosting those big holiday feasts, you'll love gathering in the adjoining dining room where you'll find plenty of room to seat the whole family. The master suite stands as a private retreat with a custom crafted wardrobe and direct access to a sprawling south-facing deck. The luxurious 6 piece ensuite features double sinks and an inviting deep soaker tub, perfect for unwinding after a long day. A conveniently located main floor laundry/mud room provides direct outdoor access, ample storage and a powder room. Heading downstairs, the lower level boasts a massive family / rec room where the whole family can gather for movie night or a friendly game of pool. 3 large, bright bedrooms, one with garden door access to the patio, all deliver outstanding views. There is potential for this home to accommodate a MULTI GENERATIONS FAMILY with the addition of a kitchenette in the basement. An easy trans formation of a spare room that is already plumbed for a 3 piece bath support the conversion. Direct access from the double attached garage into the lower level offers easy and private access. Need an extra room for a gym or office? We have that too with a 20' x 29’ dedicated space away from the hustle and bustle of the home. The outdoor spaces are equally impressive. Expansive decks provide ideal venues for entertaining or relaxing. The landscaped grounds, detailed with faux stone patios and a fire pit, invite outdoor gatherings beneath star-filled skies. Lastly the home is complemented by an oversized, double attached garage with granite epoxy flooring plus two single attached garage spaces—ALL HEATED! A gated entrance and hard wired security system ensure added privacy and peace of mind. Please take a moment to view the SUPPLEMENTS for an extensive list that highlight the safety and ENERGY EFFICIENCIES that were top of mind while designing the home. **AERIAL VIDEO AVAILABLE TO VIEW IN IN MULTIMEDIA** (id:60626)
Century 21 Foothills Real Estate
12 Victoria Street
Middlesex Centre, Ontario
The Victoria: A Century Home Oasis Nestled on a charming street in Delaware, Ontario, The Victoria is a beautifully renovated century home surrounded by a lush, park-like yard backing onto a peaceful woodlot. This private oasis blends historic charm with modern luxury, offering a tranquil retreat just minutes from local conveniences. Outdoor living shines here with double decks, a covered hot tub, and a stunning 20x40 concrete saltwater pool with stone coping. A timber-framed playhouse, firepit, and beautifully landscaped grounds add to the serene, family-friendly setting. A long paving-stone driveway, lined with spruce and flowering trees, leads to a heated two-car garage and pool equipment room, offering ample parking for guests. Inside, the home has been thoughtfully updated while preserving its original character. The gourmet kitchen features garden-view windows, stone floors, dovetail drawers, wooden cabinetry, and a massive granite island. A two-tier family room boasts exposed wood rafters and brick accents, while the formal dining room adds elegance with a crystal chandelier and pocket doors. Both living and family rooms include updated natural gas fireplaces, and a convenient powder room completes the main floor. Upstairs, three bedrooms and a full bath offer comfort and privacy. The primary retreat includes a walk-in closet, ensuite with jetted tub, and a private porch overlooking the front lawn. The finished lower level includes a games/exercise area, an additional bedroom, and a two-piece bath ideal for guests. Delaware offers the charm of small-town living with access to top-rated schools, new amenities, grocery stores, restaurants, parks, rinks, golf courses, and more all just a short walk or drive away.12 Victoria Street is a rare opportunity to own a timeless home with every modern convenience in a vibrant, welcoming community. (id:60626)
Royal LePage Triland Realty
24 Oliver Crescent
Collingwood, Ontario
Welcome to 24 Oliver Crescent, a charming log home nestled on a spacious 120 x 225 lot backing onto the tranquil Pretty River. This unique property offers the warmth and character of log construction combined with modern comfort, including efficient geothermal heating, Pine floors, Aluminum roof and modern finishes throughout. The spacious main floor provides lots of space to entertain with a large living room (19'10X29ft) and a kitchen you can spend hours in with Island and spacious Dining area for the entire family to enjoy. With 3 spacious bedrooms upstairs including a large ensuite with walk-in glass shower and 2 additional bedrooms in the lower level, there is room for the whole family or the potential for multi generational living with a completely separate side entrance into the lower level. The basement features its own kitchen area, making it ideal as an in-law suite or guest space. Enjoy the cozy ambiance of three wood-burning fireplaces throughout the home, located in the kitchen, living room, and lower-level family room. Surrounded by nature and just steps to Georgian Bay and minutes to downtown Collingwood and area trails, this is a rare opportunity to own a peaceful retreat with all the conveniences of town nearby. Other bonus features include the large paved driveway, detached shop, sun room out back, private backyard and the furnace was replaced in 2021. This home is ready for you. (id:60626)
Royal LePage Locations North
7788 Hedley Avenue
Burnaby, British Columbia
A rare offering in the sought-after South Slope community-this well-kept 1/2 duplex is ideally situated steps from Byrne Creek Park, scenic trails, and a family-friendly playground. The upper level features three spacious bedrooms and a semi-enclosed sun porch overlooking lush green space, perfect for relaxing or enjoying morning coffee. The main floor boasts radiant in-floor heating, granite countertops, and stainless steel appliances for modern comfort and style. At the rear, a separate-entry two-bedroom in-law suite provides excellent versatility-ideal for extended family, guests, or rental income. Surrounded by nature yet close to schools, transit, and amenities, this cozy and tranquil home offers the perfect blend of convenience, privacy, and value. A wonderful opportunity for family. (id:60626)
Ra Realty Alliance Inc.
554 Highcroft Avenue
Ottawa, Ontario
Beautiful, large four-plex with one additional unit for a caregiver. Located in the ideal Westboro neighbourhood. Properties like this are rarely offered in Westboro-- amazing opportunity for redevelopment. (id:60626)
Ava Realty Group
12840 Britannia Road
Milton, Ontario
A hidden gem in nature's embrace! Discover your private retreat on an over 2 acres, offering tranquility with the convenience of nearby amenities. This well maintained mid-century 4-bedroom homes sits in a picturesque ravine setting with stunning 16 Mile Creek views. Unique architectural details include unique brow windows, a sleek metal railing to the second level, a spa inspired ensuite, and a full rear window wall that floods the home with willow trees and a breathtaking wisteria-covered pergola. Spend evenings fireside indoors or out, and perfect your swing on your own private two-hole driving range. This is more than a home - it's an experience. A rare opportunity to own a secluded haven while staying close to everything you need. Schedule your visit today! (id:60626)
Royal LePage Meadowtowne Realty Inc.
10 Eldale Road
Woolwich, Ontario
COUNTRY LUXURY! Welcome to 10 Eldale Road, a home abundantly offering 7 Beds, 6 Baths, 3 Kitchens, 15 Car Parking & a 1788 sqft All-Season Outbuilding. Located on a quiet dead-end street 3 mins from charming Downtown Elmira, as you approach the property you will be impressed by the all-brick construction, new metal roof (2023), new garage doors (2024), new eaves and soffits (2023), and significant recent investment into hardscaping and landscaping (2024 Earthscape). Heading inside, the home lavishly offers 5600+ sqft of finished living space, including a 2 bed in-law suite complete with separate laundry. The property's main level provides a sense of calm with 9' ceilings, bright newer windows (2016), a home office, and great room with soaring 18' ceilings and fireplace. The timeless chef's kitchen features solid wood cabinetry and a 10' island. Heading up the stunning central staircase you will find 4 additional good-sized bedrooms, two featuring their own ensuite baths in addition to a third 4-pc bath. The West-facing spacious primary bedroom offers views of peaceful fields and sunsets. Outside, the property's fully fenced 0.54 Acre lot deserves its own mention, featuring extensive interlock hardscaping, gas lines for firepit and BBQ, a 2-storey auxiliary building with 3 garage doors, hydro, plumbing and natural gas heating, and a refreshing 17 EX Aqua Sport Swim Spa (2024 Waterscape Hot Tubs & Pools). Additional features of this home include a 24kW full home generator (2024), owned tankless water heater (2023), new AC and furnace (2022), new water softener, iron filter, pressure tank, waterlines and sump pump (2023), Lutron Smart Lights (2024), Zero Gravity blinds (2024), security cameras & intercom (2023 JR Security), upgraded insulation (2023), and fresh paint throughout (2024). Finally, this location cannot be beat: a leisurely 5 min walk to Elmira Golf Club, a great school district, and a short drive to all amenities. Dont miss the virtual tour & video! (id:60626)
RE/MAX Twin City Realty Inc.
407-409 Main Street W
Grimsby, Ontario
Discover the potential of this rare 5.10-acre property, ideally positioned for developers, builders, and investors. Located in the thriving and scenic community of Grimsby, this high-visibility site offers a unique blend of commercial and residential zoning with a wide frontage of 171 feet.The property features two residential apartments and is currently home to a leased income-generating business. Buyers have the option to assume the existing lease for steady rental income or take advantage of the retail space to establish their own business.Currently, the property includes a commercial storefront and two residential units, all of which are leased. This presents an excellent opportunity for investors seeking steady rental income or for buyers interested in establishing their own business on the premises. The buyer also has the option to assume the existing tenancies Strategically located near major amenities including the QEW, GO Station, shopping centres, Costco, and GO carpool facilities, this site offers seamless connectivity to both the Greater Toronto Area and the Niagara Region. Surrounded by a mix of residential, commercial, and retail, the property is ideal for a range of permitted uses including single dwellings, institutional use, home occupations and industries, bed and breakfast, showrooms, Farming , agriculture, offices and sales outlets, conference centres, and religious institutions. Whether you're seeking a strong income property or a strategic location for your business, this opportunity checks every box in a rapidly growing community. (id:60626)
RE/MAX Real Estate Centre Inc.
407-409 Main Street W
Grimsby, Ontario
Discover the potential of this rare 5.10-acre Land, ideally positioned for developers, builders, and investors. Located in the thriving and scenic community of Grimsby, this high-visibility site offers a unique blend of commercial and residential zoning with a wide frontage of 171 feet.The property features two residential apartments and commercial unit is currently leased, income-generating property. Buyers have the option to assume the existing lease for steady rental income or take advantage of the retail space to establish their own business.Currently, the property includes a commercial storefront and two residential units, all of which are leased. This presents an excellent opportunity for investors seeking steady rental income or for buyers interested in establishing their own business on the premises. The buyer also has the option to assume the existing tenancies Strategically located near major amenities including the QEW, GO Station, shopping centres, Costco, and GO carpool facilities, this site offers seamless connectivity to both the Greater Toronto Area and the Niagara Region. Surrounded by a mix of residential, commercial, and retail, the property is ideal for a range of permitted uses including single dwellings, institutional use, home occupations and industries, bed and breakfast, showrooms, Farming , agriculture, offices and sales outlets, conference centres, and religious institutions. Whether you're seeking a strong income property or a strategic location for your business, this opportunity checks every box in a rapidly growing community. (id:60626)
RE/MAX Real Estate Centre Inc.
407-409 Main Street W
Grimsby, Ontario
Discover the potential of this rare 5.10-acre property, ideally positioned for developers, builders, and investors. Located in the thriving and scenic community of Grimsby, this high-visibility site offers a unique blend of commercial and residential zoning with a wide frontage of 171 feet.The property features two residential apartments and is currently home to a leased income-generating business. Buyers have the option to assume the existing lease for steady rental income or take advantage of the retail space to establish their own business.Currently, the property includes a commercial storefront and two residential units, all of which are leased. This presents an excellent opportunity for investors seeking steady rental income or for buyers interested in establishing their own business on the premises. The buyer also has the option to assume the existing tenancies Strategically located near major amenities including the QEW, GO Station, shopping centres, Costco, and GO carpool facilities, this site offers seamless connectivity to both the Greater Toronto Area and the Niagara Region. Surrounded by a mix of residential, commercial, and retail, the property is ideal for a range of permitted uses including single dwellings, institutional use, home occupations and industries, bed and breakfast, showrooms, Farming , agriculture, offices and sales outlets, conference centres, and religious institutions. Whether you're seeking a strong income property or a strategic location for your business, this opportunity checks every box in a rapidly growing community. (id:60626)
RE/MAX Real Estate Centre Inc.
1195 Burbank Rd
Qualicum Beach, British Columbia
Created with a passion for the true horse lover. This fenced 4.9 acre property Is designed for those that want to enjoy year-round horse riding with flexibility and comfort. The 13,587 sq.ft. covered equestrian ring is designed with training and general riding in mind. Five horse stalls plus pony stall open to the ring area. Convenient access to the tack room, general storage room and the hay barn adds to the thoughtful design and layout. The comfortable two bed, 2 bath residence offers easy living. Expansive use of windows offers nice vistas across the acreage. The open plan country kitchen is perfect for gatherings. Spend time relaxing on either of the two patios. The grounds are strategically fenced and landscaped to allow for pasture usage and family enjoyment. Green space and shaded areas, while perfect for the horses, are also wonderful for children to explore. First time on the market. Located minutes to Parksville and Qualicum Beach. This equestrian estate could be yours! (id:60626)
RE/MAX Professionals
1249 Indian Road
Mississauga, Ontario
Nestled in the prestigious Lorne Park , this stunning corner lot 4+1 bed , 3 bath bungalow sits on a 110' x 109' lot with mature trees , perfect for a custom dream home or enjoying as-is. Featuring a gourmet kitchen with granite countertops , hardwood floors , and a cozy wood-burning fireplace , this home exudes elegance . The finished basement offers a private spa area with a sauna and jetted tub . Located minutes from Port Credit , walking distance to top schools , golf courses , and Lake Ontario . A rare opportunity in one of Mississauga's most desirable neighborhoods ! Potential for new custom built home surrounded by multi-millionaire houses . Total living area of approximately 2800 square feet . Buyer to do their own due diligence . This property combines elegance , comfort , and a prime location , making it a remarkable offering in Mississauga's real estate market . (id:60626)
Save Max First Choice Real Estate Inc.
81 Radio Range Road
St. John's, Newfoundland & Labrador
Discover approximately 7.2 acres of land in a sought-after east end location, offering unparalleled convenience on the doorstep of St. John's International Airport, Stavanger Drive, and major highway access. Zoned CN, this property provides endless possibilities for commercial development, with the added advantage of previous approval for a Park and Fly. Potential dual access through Craig Dobbin Way and/or Portugal Cove Road enhances accessibility and development options, making this property a standout opportunity in a high-traffic area. Don’t miss out on this prime investment. *HST, permit costs, and any associated fees will be the responsibility of the purchaser. (id:60626)
RE/MAX Infinity Realty Inc. - Sheraton Hotel
5 Orchard Crescent
Guelph, Ontario
One of the most UNIQUE homes in Guelph! This one of a kind bungalow sits on a beautifully landscaped 120 ft. x 162 ft. hillside lot that accommodates a walk-out basement AND an indoor pool for use all year round. This 5 bed, 4 bath (plus a shower in the change room right by the pool) home truly is a wonderful place for your family located in an established and walkable neighbourhood. And with a 3-car garage and along driveway, you'll have all the space you could need! All summer long you get to enjoy and gaze out on this beautiful spot from an inviting front porch. The home opens up at the back to an extra large patio that has ample room for entertaining and enjoying the summertime. Inside, you'll find a large family room with french doors opening up to the deck. The kitchen is a chefs dream, with abundant counter space, lots of natural light, and high end appliances. Off the kitchen is a sunken open dining room and living room where you'll get a great vantage of the tree-filled neighbourhood. There is plenty of space for playing in the downstairs rec room that features a billiards table. The swimming pool area is complete with an indoor sauna, changeroom, and a home gym; off the master bedroom you have an outdoor hot tub steps away. All of this makes for a truly special home ready to be loved and enjoyed by your family! (id:60626)
Exp Realty
15145 Victoria Avenue
White Rock, British Columbia
FABULOUS OCEAN VIEW HOME FOR A COUPLE THAT LOVE TO ENTERTAIN! This is the ONE you have been SEARCHING for!! BEAUTIFULLY UPDATED inside and and out with full OCEAN FACING SUN DRENCHED DECKS right up above the PIER. FULL width WINDOWS and sliding GLASS DOORS allow tons of sun into this WIDE open plan. ZEN LIKE garden patio in the back with GARDEN WALL and beautiful PLANTERS, completely PRIVATE. OVERSIZED GARAGE for great storage and 2 vehicle parking. Walk to all of the shops and restaurants on the beach...This is your BEACH LIFESTYLE opportunity!! (id:60626)
RE/MAX Colonial Pacific Realty
180 Sheerwater Court Unit# 22
Kelowna, British Columbia
Exceptional building lot in the exclusive, gated waterfront community of Sheerwater. This 2-acre property is sure to impress and is one of the last building lots available in this subdivision. The lot lines extend up the hillside creating an elevated site perfect for building a remarkable estate with panoramic Okanagan Lake views. Residents of this waterfront community enjoy seamless access to the lake by tram, and this property includes its own private deep-water boat slip. This natural and tranquil setting offers access to miles of trails at your doorstep, including Knox Mountain and is only a short drive to the Kelowna International Airport, UBCO and downtown Kelowna. (id:60626)
Unison Jane Hoffman Realty
5 Orchard Crescent
Guelph, Ontario
One of the most UNIQUE homes in Guelph! This one of a kind bungalow sits on a beautifully landscaped 120 ft. x 162 ft. hillside lot that accommodates a walk-out basement AND an indoor pool for use all year round. This 5 bed, 4 bath (plus a shower in the change room right by the pool) home truly is a wonderful place for your family located in an established and walkable neighbourhood. And with a 3-car garage and a long driveway, you’ll have all the space you could need! All summer long you get to enjoy and gaze out on this beautiful spot from an inviting front porch. The home opens up at the back to an extra large patio that has ample room for entertaining and enjoying the summertime. Inside, you’ll find a large family room with french doors opening up to the deck. The kitchen is a chef’s dream, with abundant counter space, lots of natural light, and high end appliances. Off the kitchen is a sunken open dining room and living room where you’ll get a great vantage of the tree-filled neighbourhood. There is plenty of space for playing in the downstairs rec room that features a billiards table. The swimming pool area is complete with an indoor sauna, changeroom, and a home gym; off the master bedroom you have an outdoor hot tub steps away. All of this makes for a truly special home ready to be loved and enjoyed by your family! (id:60626)
R.w. Dyer Realty Inc.
1375 Maple Road
Innisfil, Ontario
Welcome to a light-filled and lofty four season waterfront home and immediately take in the view of beautiful Lake Simcoe. This charming waterfront home features 4 bedrooms, 3 bathrooms, sauna with shower, vaulted ceilings, exposed beams + forced air natural gas heat, central a/c and backup generator. Entertain with ease in a sleek modern kitchen overlooking the dining and sitting area.This home was taken down to the studs then rebuilt to include every modern amenity while maintaining a country / casual vibe. The property is beautifully landscaped and provides privacy on three sides as well as parking for 5 cars. Extras include a separate dry boathouse at the water with new cement floor (exercise room), steel breakwall, long (new) seasonal dock with room to park large watercraft + 2 jet skis. (id:60626)
Harvey Kalles Real Estate Ltd.
20 County Road 22 Road
Caledonia, Ontario
**Charming Family Home with Ample Amenities - 20 County Rd 22, Caledonia, ON** Nestled just outside of Caledonia, this stunning 5-bedroom, 5-bathroom house is the perfect blend of comfort and convenience, offering a generous 3,469 square feet on main floor. Ideal for families looking for a spacious environment, this property boasts both modern amenities and wonderful outdoor features. Step inside to find a warm and inviting atmosphere highlighted by granite countertops and an intelligently designed in-law suite, providing privacy and comfort for extended family or guests. The interior arrangement is perfect for a bustling household, affording each member their own space while also offering common areas for gathering. Outside, the property doesn't disappoint with its expansive offerings. The in-ground pool invites you and your family to enjoy endless days of fun under the sun, while the 20'x24' heated shop presents a fantastic opportunity for hobbies and projects. The boat dock adds a touch of adventure to your weekends, perfect for boating enthusiasts. Backing onto Big Creek which has access to the Grand River. Not to mention, the on-site greenhouse is ideal for those with a green thumb, looking to cultivate their gardening skills. Resting on a sizeable lot, this home offers ample outdoor space for children to play and adults to entertain. Whether hosting a family barbecue, lounging by the pool, or embarking on a boating trip, this property facilitates a lifestyle full of activities and relaxation. Don’t miss out on the opportunity to own this exceptional home, where every day feels like a vacation. Come see how 20 County Rd 22 can become your new family haven in the delightful community of Caledonia. (id:60626)
RE/MAX Twin City Realty Inc.
8860 County Rd 41
Addington Highlands, Ontario
Absolutely stunning private lake oasis in Kaladar; 1/5 Hrs to Ottawa, or 2 Hours to Toronto. Calling this a lakefront property doesn't do it justice. This 160 Acre property completely surrounds Shirtcliff Lake! Imagine, owning your very own private 45 acre lake! The lake was previously stocked by the MNR with Pike, Muskie & Bass. There is a well-built 2 bedroom 1 bath bungalow on the property on Hwy 41 with great access to the Lake. The cabin already has hydro, well, septic and propane heat, needs some finishing. This property is made up of 5 separate lots with their own PIN #'s. Keep them all or sell off as many as you wish. One of the parcels is a 12 acre lot to the West fronting on Todd Lake. What a great opportunity to finally realize your dream of owning a true family or corporate retreat, private park, or commercial resort! (id:60626)
Coldwell Banker - R.m.r. Real Estate
181 Furness Rd
Salt Spring, British Columbia
A Rare Island Treasure. Set on 10 picturesque acres in Salt Spring’s sought-after Fulford Valley. This unique property offers a rare opportunity to embrace a peaceful, self-sustaining lifestyle. It combines the charm of rural living with the comforts of a warm inviting home. The spacious 4-bedroom, 3-bathroom residence has been lovingly maintained & enhanced over the years. A farmhouse kitchen with a Heartland cookstove, beautifully refinished solid oak floors, & a renovated main-floor bathroom. Step out onto the expansive deck to take in tranquil views of open pasture & Mount Maxwell. The deer-fenced land features two artesian-fed ponds for irrigation, a large 2 level barn with endless potential, areas for sheep or goats, thriving pastures, berries, fruit & nut trees, vibrant flower gardens, a greenhouse, & more. This remarkable property has been featured in Beautiful BC Magazine, CBC Life, & is also a proud recipient of the American Horticultural Society’s Garden of Excellence Award. (id:60626)
Pemberton Holmes - Salt Spring


