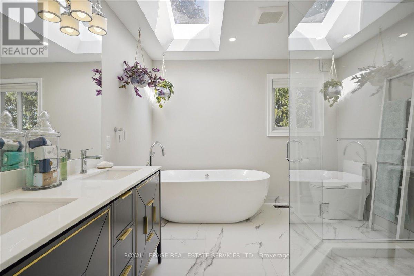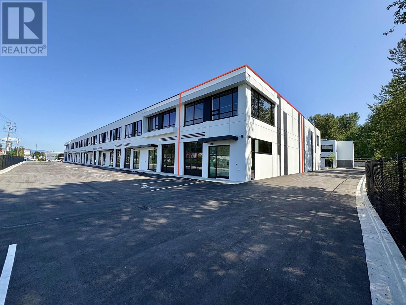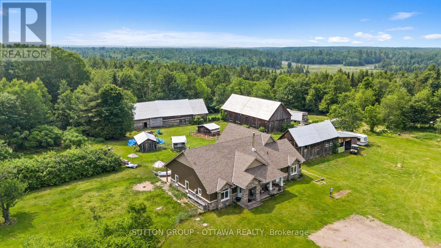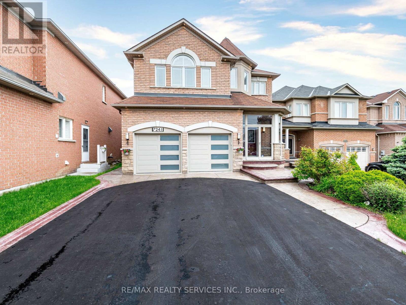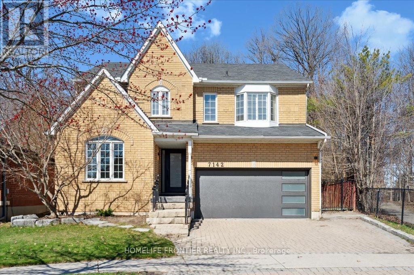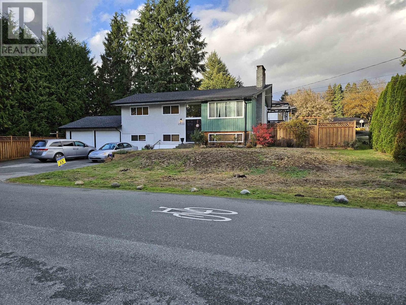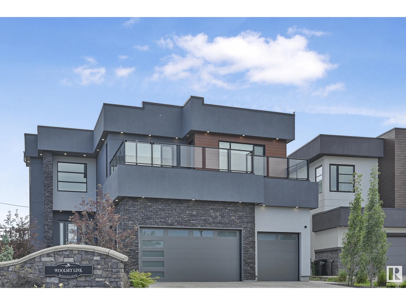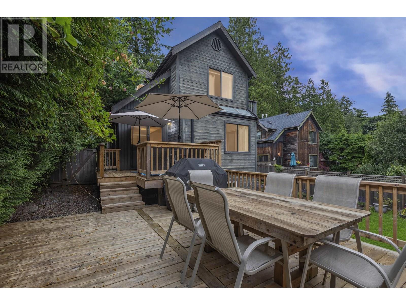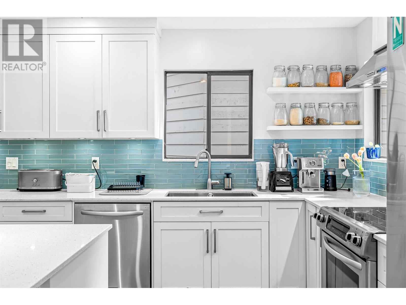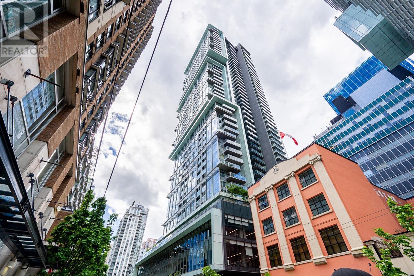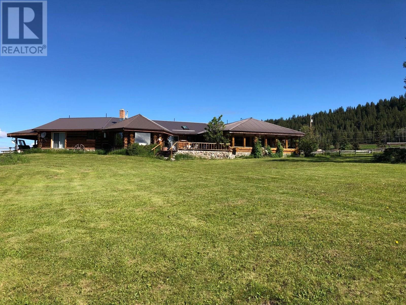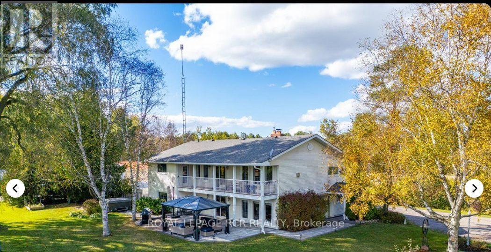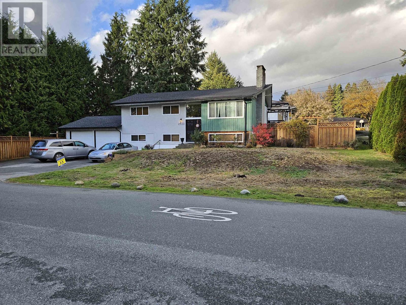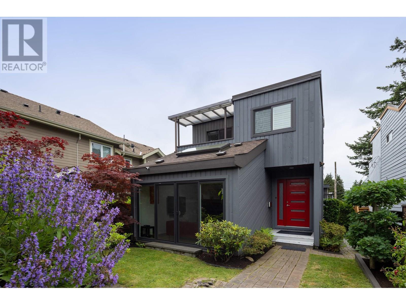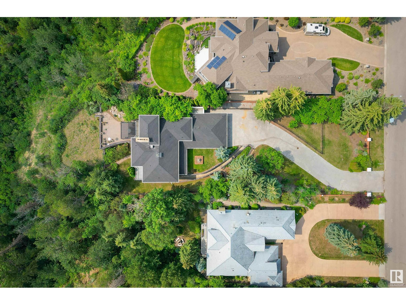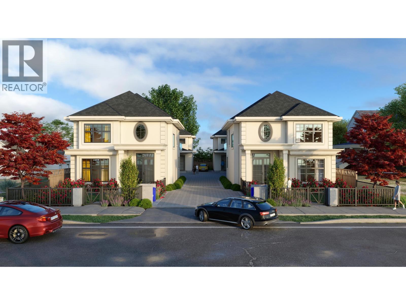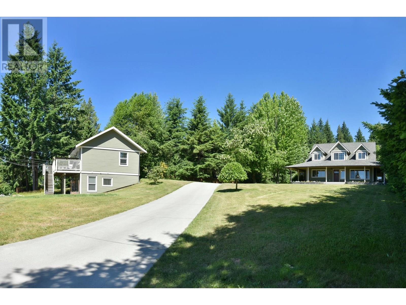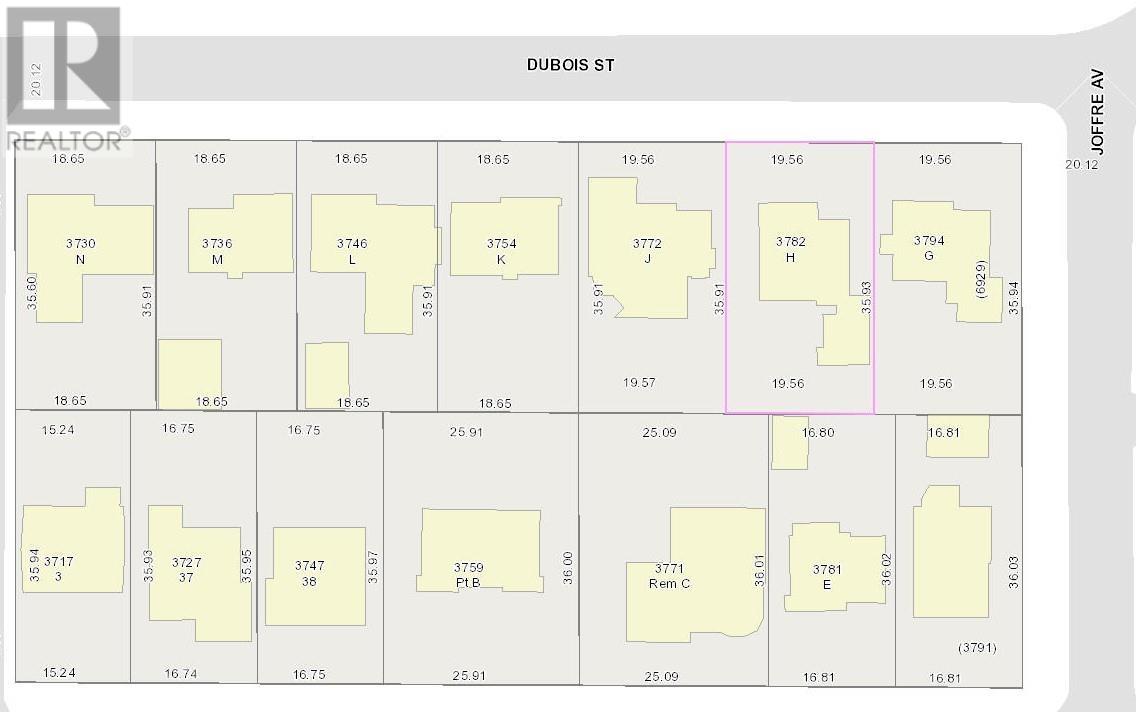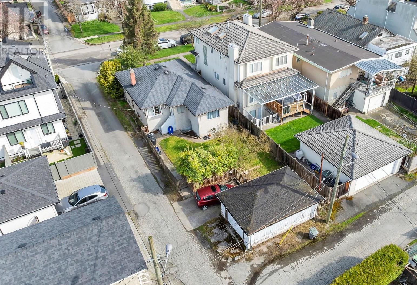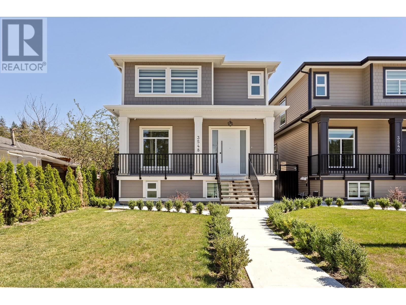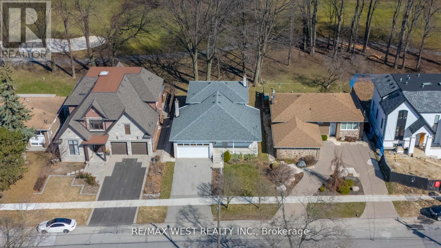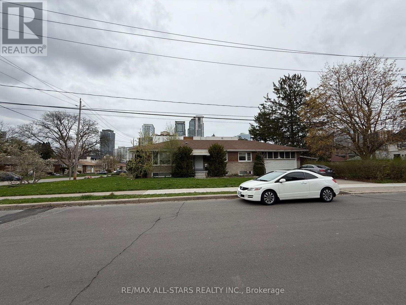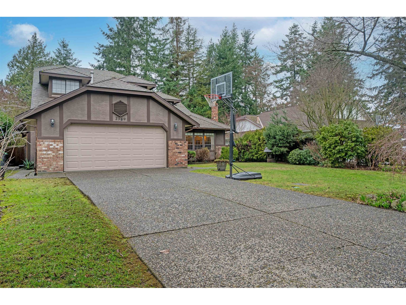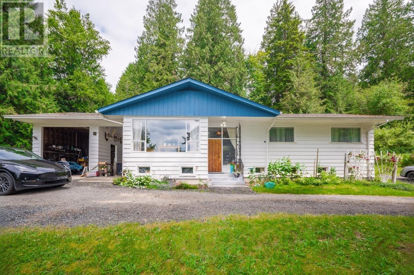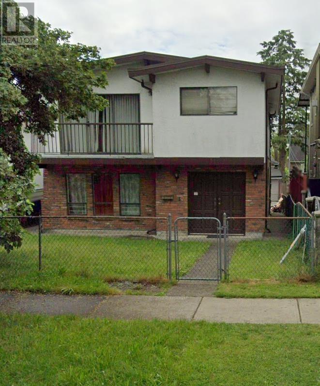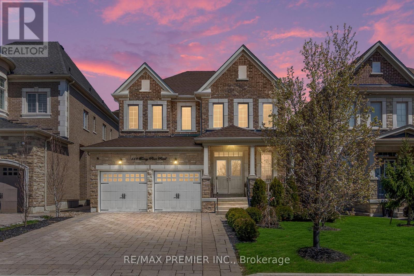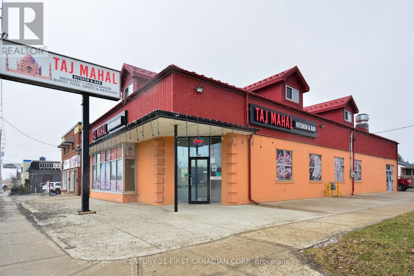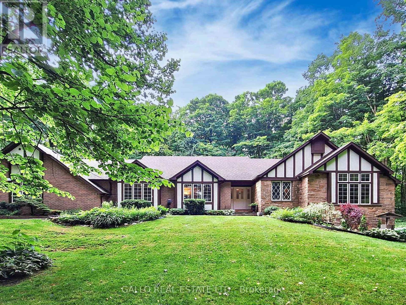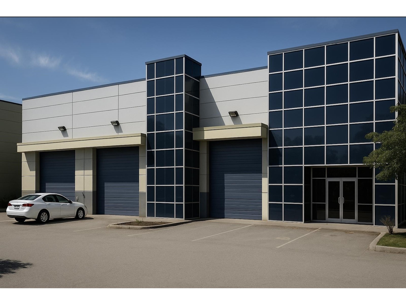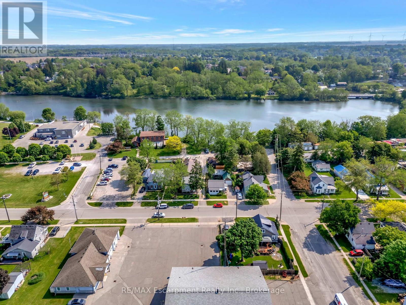1151 Anderton Rd
Comox, British Columbia
Welcome to your dream property - a gated 2-acre estate offering privacy, beauty, and convenience. As you enter, you'll be greeted by a stunning 2,000 sqft custom rancher built in 2015 by Beachwood Homes. Thoughtfully positioned to maximize natural light and privacy, this home showcases exceptional craftsmanship and a layout tailored to the unique shape of the property. Inside, you'll find vaulted timber ceilings, fir doors and trim, hardwood floors, and heated tile throughout. The open-concept design offers excellent bedroom separation, with the kitchen truly serving as the heart of the home—a space you’ll instantly fall in love with. Step outside to a spacious covered patio, perfect for entertaining year-round, alongside a custom stone water feature and beautifully landscaped, fully fenced grounds. There's plenty of space for gardening or keeping the animals you've always dreamed of. Car enthusiasts or hobbyists will appreciate the incredible garage setup—over 2,400 sqft in total with five attached bays and an additional four in the detached shop. This rare offering blends luxury, functionality, and peaceful rural charm, all just minutes from town. For more information, please call Christiaan Horsfall at 250-702-7150. (id:60626)
RE/MAX Ocean Pacific Realty (Cx)
21 Page Avenue
Toronto, Ontario
***An Exceptional Bayview Village Opportunity*** This Stunning Property Is Meticulously Maintained With Thousands Spent In Recent Upgrades. Situated On A Rare Oversized 63 x 120 Ft Fully Fenced & Very Private Lot. Terrific Flow Throughout, Bright & Spacious With Tons Of Natural Light. Hardwood Floors, Gas Fireplace, Updated Eat In Kitchen With Bonus Solarium. Professionally Finished Basement With Oversized Above Grade Windows. Step Outside To A Beautiful Outdoor Space Featuring A Large Custom Two Tiered Deck Crafted From Premium Ipe Decking, A Covered Built In Gas BBQ Kitchen Area, Pergola And Lower Level Interlock Patio Area. Three Outdoor Sheds For Plenty Of Storage, Direct Access From Garage & Much More! Nothing To Do But Move In. This House Is Not To Be Missed... (id:60626)
Royal LePage Signature Realty
1141 Vicki Lane
Mississauga, Ontario
Welcome to your dream home, prepare to be enchanted by this STUNNING 4BDR/4BATH villa nested ON QUIET/SUNNY GREEN CRT, W/JUST STEPS TO CREDIT VALLEY GOLF course, BEAUTIFULLY RENOVATED 4 BATHS, CUSTOM CLOSETS, SPANISH/ITALIAN TILES&FIXTURES, PLASTER CROWN MLDG, NEW HARDWOOD FL. ON MAIN LEVEL, O/CONC., W/OVER 4500 SQF LIVING SPACE. HUGE SUNNY ROOMS, W/BIG WINDOWS& skylights, STONE W/OVERSIZED DECK W/MATURE LANSCAPING, PRIVATE BACKYARD oasis, shed W/HYDRO. All designed to elevate your lifestyle. READY TO BE LOVED. (id:60626)
Royal LePage Real Estate Services Ltd.
1 2660 Barnet Highway
Coquitlam, British Columbia
Take advantage of the opportunity to purchase a highly functional industrial warehouse space with exceptional exposure along Barnet Highway. This property is perfectly suited for logistics, distribution, light manufacturing, or trade businesses seeking convenience, access and visibility. Being an end cap unit the space benefits from ample glazing and natural light. Located just West of Coquitlam Centre the property is exposure to over 28,000 passing vehicles per day. (id:60626)
Macdonald Realty
1448 Woito Station Road
Laurentian Valley, Ontario
Discover this extraordinary property in the highly sought-after Laurentian Valley/Pembroke. This stunning, custom 4-bedroom home with huge bonus room is complemented by three well-maintained, established barns on 202 acres of diverse land. The property features a mix of productive farm fields, cedar and pine plantations, a spring-fed pond and creek, and extensive trails perfect for hunting, hiking, biking, snowmobiling, and horseback riding. With 1,500 feet of road frontage and the potential for severances, the opportunities here are boundless. This remarkable estate has been in the family for over a century and is the former host of the renowned Sab Stock music festival. Owning this property is truly a once-in-a-lifetime opportunity and a MUST SEE. Whether you're looking to start a homested, a farm, wedding venue, open a retreat centre, glamping resort, concert venue this property offers endless possibilities (id:60626)
Sutton Group - Ottawa Realty
1448 Woito Station Road
Laurentian Valley, Ontario
Discover this extraordinary property in the highly sought-after Laurentian Valley. This stunning, custom 4-bedroom home with huge bonus room is complemented by three well-maintained, established barns on 202 acres of diverse land. The property features a mix of productive farm fields, cedar and pine plantations, a spring-fed pond and creek, and extensive trails perfect for hunting, hiking, biking, snowmobiling, and horseback riding. With 1,500 feet of road frontage and the potential for severances, the opportunities here are boundless. This remarkable estate has been in the family for over a century and is the former host of the renowned Sab Stock music festival. Owning this property is truly a once-in-a-lifetime opportunity and a MUST SEE. Whether you're a dreamer, outdoor enthusiast, farmer, cowboy, yogi, musician, or looking for a homestead, this property offers endless possibilities. (id:60626)
Sutton Group - Ottawa Realty
7241 Milano Court
Mississauga, Ontario
Discover luxury living in this stunning 4-beds & 5-baths upgraded home nestled on a large lot on a quiet court. This 3387 sqft (above grade per MPAC) home is the largest home on the street with high ceilings, hardwood floors throughout brand new on 2nd floor, porcelain tiles, exquisite light fixtures, pot lights, granite counters, spiral staircase, 2nd floor laundry and more. The master bdrm is a true retreat with his and hers closets & a 5-piece ensuite. Newer LG kit. appliances and washer/dryer, high efficiency Lennox furnace and A/C, owned Rinnai tankless water heater. Prof. finished basement featuring 2 bdrms, a wet bar + full bath. Fully fenced and landscaped with patterned concrete around the entire house and patio area with a new shed. 2-car garage with new garage doors & a driveway that fits up to 10 cars, parking is never an issue. Don't look any further, this home will check all your boxes and is an absolute showstopper. It has convenient access to schools, transit, and highways. Shows 10+++. (id:60626)
RE/MAX Realty Services Inc.
7142 Branigan Gate
Mississauga, Ontario
A Truly Rare Oasis One Of A Kind Spectacular Home Nested In One Of Mississauga's Most Coveted Communities Of Levi Creek On Prime Huge Lot Backing Onto Ravine. Gorgeous 4+1 Bedrooms Home On Child Safe Court With Direct Access To Greenbelt And Levi Creek; The Interior Of The House Features Formal Living And Dining Rooms, Beautiful Family Room With 2 Story Height Ceilings And A Fireplace; Family Size Kitchen Has An Island And A Breakfast Area Which Leads To A Spacious Deck Where You Can Enjoy Your Private Oasis Barbequing And Watching Kids Playing Mini Golf On 6-Hole Turf Putting Green In Huge Backyard; Finished Basement Provides Space For Winter Time Entertainment : Wet Bar, Recreational Room And A Game Room Can Accommodate A Full Size Ping Pong Table. Incredible School Catchment Area: One Of Two In GTA Catholic French High Schools Is Located A Walking Distance From The House As Well As Catholic French Elementary School. The House Is Freshly Painted And In Move In Condition For You To Spend A Memorable Summer There. Don't Miss Out On One Of The Biggest Lots In The Area On A Safe And Quiet Cul-De-Sac! (id:60626)
Homelife Frontier Realty Inc.
21633 Donovan Avenue
Maple Ridge, British Columbia
Nice family home 5 bedrooms & 3 bathroom. Lower floor: 2 bedrooms. 2 Bathrooms & kitchen. Double garage and ample parking for RV & car buffs. Large gated 10,127 sq. ft. fenced grassy lot for kids to play. Enjoy spacious living area to accommodate large family gathering. Yard storage shed. Quiet location. Also land use for up to 6 story Multi-family Apt. building in the Lougheed Transit Corridor Neighborhood proposal. More land. Or Prov. Gov. new rule for increasing house supply without public hearing, pot. for 4 units. These rules should be worth looked at. Big monthly income for home ownership and appreciation & increasing value for development site. Easy access to Dewdney Trunk Rd. and Highway 7. (id:60626)
Sutton Group-West Coast Realty (Surrey/120)
5121 Woolsey Link Li Nw
Edmonton, Alberta
Gorgeous fully finished estate home in Westpointe of Windermere. Nearly 5500sf of luxury finishes complete with 5 bedrooms +2 flex rooms, 6 bathrooms, 3 living areas, 2 kitchens +wet bar & triple garage. 20' foyer & an open tread glass railing staircase welcomes you through a naturally lit, contemporary home with numerous upgrades throughout. Great room with modern 6' linear fireplace feature wall. Sleek chef's kitchen with ample storage, quartz counters, extended cabinetry wall, upgraded appliances & secondary prep kitchen. Full dining nook with direct access to covered deck for evening bbq's. Convenient main floor den/bedroom with ensuite. Upper level bonus, open to below, 4 generous sized bedrooms, each with access to their own ensuites & upper laundry room. Primary bedroom will accommodate any furniture arrangement & features a covered balcony, spa 5pc ensuite & walk-in dressing room. Basement highlights multiple recreation areas, wetbar, 5th bedroom, exercise room & 3pc bathroom. Shows a 10! (id:60626)
RE/MAX Elite
6820 Hycroft Road
West Vancouver, British Columbia
Welcome to this charming 5-bedroom, 3.5 bath home in West Vancouver's Whytecliff neighborhood. Enjoy beautiful mountainscapes, peek-a-boo water views, a peaceful garden setting, which is ideal for children and pets, and updated kitchen and baths. The primary bedroom suite features a view balcony and deep soaker tub. Private and tranquil, this home boasts great natural light and architectural interest. Located in Rockridge and Gleneagles catchment areas, it's just a short walk to majestic Whytecliff Park and nearby beaches. This home is perfect for those seeking a serene retreat in a beautiful coastal community. (id:60626)
Sotheby's International Realty Canada
5709 Owl Court
North Vancouver, British Columbia
Welcome to Spyglass Hill! This stunning 3,338 sq ft, 5-bed, 5-bath, south-facing townhome offers incredible space and flexibility. Spanning three bright levels, it features vaulted ceilings, large windows, and skylights that fill every room with natural light. Perfect for any family, this home boasts primary bedrooms with ensuites on both the main and upper floor, plus three additional bedrooms. The versatile, above-ground lower level is ideal for multi-family living, a gym or bedrooms. Enjoy the outdoors on the south-facing decks, or let kids play safely in the quiet cul-de-sac. This property includes a double garage, and welcomes pets. Located in the desirable Handsworth catchment, its a truly exceptional find. Attached living with the space of a detached home. (id:60626)
Rennie & Associates Realty Ltd.
4805 777 Richards Street
Vancouver, British Columbia
Breathtaking views from Telus Gardens in the heart of Downtown Vancouver! NORTH WEST residence perched high above the 48th floor! Bright corner unit 3 bdrm, 2 bath+ Flex space offering a flawless floor plan. Over 1400 SF of indoor/outdoor living inclusive of a 265SF WRAP AROUND SUNDECK offering SPECTACULAR CITY-SKYLINE, OCEAN, MTNS, ENGLISH BAY SUNSET views. The layout creates abundance of natural light, open concept with gourmet kitchen, Miele appliances, gorgeous spa-like bathroom, full size separated bedrooms, hardwood flooring main areas and air conditioning. The building includes superb 5th floor amenities including outdoor pool/hot tub, fully equipped gym, infrared sauna, and lounge. The 6th floor has a kids playground and dog park .Extremely central Includes 2 SXS PKG.A must see! (id:60626)
Exp Realty
7806 N North Bonaparte Road
Bridge Lake, British Columbia
Amongst the rolling hills of British Columbia's Cariboo Chilcotin, on the shores of Crystal Lake you will find this spectacular property located on 17.9 beautiful acres. Operated as a Guest Ranch until recently and features a beautiful family home along with 7 guest cottages, RV sites, dry sauna, hot tub, trampoline, outdoor BBQ area with kids play area. The amazing waterfront is perfect for swimming, boating, fishing or whatever your heart desires. The acreage is fenced and cross fenced and is ready for horses. Located approx. 45 min from 100 Mile House and 4 hours from the Lower Mainland, getting here is quick and easy; for the aviation enthusiast, you can land and tie up your float plane right at the dock. This is a one of a kind property and must be seen. (id:60626)
RE/MAX Kelowna
2 4315 Albert Street
Burnaby, British Columbia
Welcome to this farmhouse-style half duplex located in the heart of Vancouver Heights, offering over 1,800 square ft of beautifully finished living space. The open-concept main floor showcases wide plank hardwood flooring thru out the main & upper floor, stone kitchen countertops, wainscoting walls and premium built-in Fisher & Paykel appliances, plus gas washer, dryer, stove and fireplace. French doors off the main-floor open to the outdoors, built-in speakers, security cameras, HRV, gas furnace and a heat pump with A/C ensure comfort and peace of mind. Upstairs includes three bedrooms, two bathrooms, Vaulted ceilings and a bright spacious one-bedroom suite-ideal as a guest space or mortgage helper. Located just steps from vibrant The Heights shopping. Request info package for more details. (id:60626)
Grand Central Realty
1 4313 Albert Street
Burnaby, British Columbia
Welcome to this farmhouse-style half duplex located in the heart of Vancouver Heights, offering under 1,800 square ft of beautifully finished living space. The open-concept main floor showcases wide plank hardwood flooring thru out the main & upper floor, stone kitchen countertops, wainscoting walls and premium built-in Fisher & Paykel appliances, plus gas washer, dryer, stove and fireplace. French doors off the main-floor open to the outdoors, built-in speakers, security cameras, HRV, gas furnace and a heat pump with A/C ensure comfort and peace of mind. Upstairs includes a spacious floor plan with a larger primary bedroom, extra closet space leading to a lux ensuite with a second bedroom and bathroom, Vaulted ceilings and a bright spacious one-bedroom suite. Request info package. (id:60626)
Grand Central Realty
2 4313 Albert Street
Burnaby, British Columbia
Welcome to this farmhouse-style half duplex located in the heart of Vancouver Heights, offering over 1,800 square ft of beautifully finished living space. The open-concept main floor showcases wide plank hardwood flooring thru out the main & upper floor, stone kitchen countertops, wainscoting walls and premium built-in Fisher & Paykel appliances, plus gas washer, dryer, stove and fireplace. French doors off the main-floor open to the outdoors, built-in speakers, security cameras, HRV, gas furnace and a heat pump with A/C ensure comfort and peace of mind. Upstairs includes three bedrooms, two bathrooms, Vaulted ceilings and a bright spacious one-bedroom suite-ideal as a guest space or mortgage helper. Located just steps from vibrant The Heights shopping. Request info package for more details. (id:60626)
Grand Central Realty
1 4315 Albert Street
Burnaby, British Columbia
Welcome to this farmhouse-style half duplex located in the heart of Vancouver Heights, offering under 1,800 square ft of beautifully finished living space. The open-concept main floor showcases wide plank hardwood flooring thru out the main & upper floor, stone kitchen countertops, wainscoting walls and premium built-in Fisher & Paykel appliances, plus gas washer, dryer, stove and fireplace. French doors off the main-floor open to the outdoors, built-in speakers, security cameras, HRV, gas furnace and a heat pump with A/C ensure comfort and peace of mind. Upstairs includes a spacious floor plan with a larger primary bedroom, extra closet space leading to a lux ensuite with a second bedroom and bathroom, Vaulted ceilings and a bright spacious one-bedroom suite. Request info package. (id:60626)
Grand Central Realty
4650 Ambience Dr
Nanaimo, British Columbia
**OPEN HOUSE - Saturday, July 12 @ 1pm - 2pm** Ocean view main level entry w/ legal suite offers panoramic views across Georgia Straight. Custom built w/ massive wall of windows oriented to frame ocean vistas from the main living & primary bedroom. Open concept great room boasts soaring 10ft ceiling & quality finishes; hardwood flooring, linear fireplace w/ stone hearth w/ built-in cabinetry. Huge sundeck deck offers sunsets & year round indoor/outdoor feel. Chef's kitchen is centerpiece incl sit up island & designer inspired colours/finishes, built-in Bosch stainless steel appliances w/ gas range, loads of bright soft touch cabinets/drawers + separate prep kitchen incl another gas range. Open dining area enjoys expansive water views. Primary suite is spacious w/ 11ft tray ceilings, custom millwork, large sliding glass door w/ private deck allowing morning sunrises & distant views of Van & Sunshine Coast lights at night. Spa-like ensuite w/ his/her walk-in closets w/ built-ins & separate glass shower, dual vanities, 24'' by 48'' tiles, & quartz counter tops. Rounding off the floor; 2 more large bedrooms, full bathroom & powder room. Downstairs offers loads of flex space, 9 ft ceiling, add'l bdrm, den, full washroom & bonus family room. Lower level also includes a completely detached 2 bed legal suite finished w/ quality materials, 9 ft ceilings, large bedrooms w/ some ocean views. Level fenced rear yard is perfect size to enjoy summer days & outdoor activities w/ plenty of room for garden. Other features of this home include efficient radiant heat through-out, heat pump, HRV, 8 foot interior doors, built-in alarm w/ surveillance system, triple lock front door system & double garage. Surrounded by dedicated marine parks, walking/biking trails, beaches, all levels of schools, close to coffee shops, shopping, North Nanaimo amenities & more. Call/email Sean McLintock for additional info 250-667-5766 / sean@seanmclintock.com & video available (id:60626)
RE/MAX Generation (Ch)
1085 Alpine View Pl
Whiskey Creek, British Columbia
Welcome to your private equestrian retreat. Set on 2.5 acres in a quiet enclave of newer homes, this custom-built estate offers over 3,200 square feet of refined living space designed with both comfort and elegance in mind. With 5 bedrooms plus a den and 4 baths, the home features top-quality finishes including engineered hardwood floors, quartz countertops, a high-efficiency wood stove insert with feature rock surround, a heat pump, and forced air furnace. Outdoors, the double garage, aggregate decks, and fully landscaped grounds reflect the same attention to detail. A 12-zone irrigation system and raised garden beds make caring for the property a breeze. Equestrians will appreciate the 4-stall barn complete with a heated tack room, wash stall, and bathroom, as well as the professionally installed, fully lit sand arena and 4 cross-fenced paddocks. With a reliable drilled well and thoughtful planning throughout, this property is the perfect balance of luxury living and country lifestyle. (id:60626)
Royal LePage Parksville-Qualicum Beach Realty (Pk)
21324 Mccowan Road
East Gwillimbury, Ontario
Welcome to paradise!!!! A one-of-a-kind luxury residence offering exceptional craftsmanship, privacy, and exquisite features on a professionally landscaped 2+ acre lot. Bring the in-laws as a luxurious private unit can be found on the second floor. It even has its own elevator! Three detached 840sqft outbuildings will accommodate all your business and pleasure needs. There are two ponds and an outdoor entertainment area with a fire pit and hot tub!! There are definitely too many fine features to list. See attachment. (id:60626)
Royal LePage Rcr Realty
21633 Donovan Avenue
Maple Ridge, British Columbia
Privacy protected. Nice family home 5 bedrooms & 3 bathrooms and large lot. Lower floor: 2 bedrooms. 2 Bathrooms & kitchen. Double garage and ample parking for RV & car buffs. Large gated 10,127 sq. ft. fenced grassy lot for kids to play. Enjoy spacious living area to accommodate large family gathering. Yard storage shed. Quiet location. Also land use for up to 6 story Multi-family Apt. building in the Lougheed Transit Corridor Neighborhood proposal. More land. Or Prov. Gov. new rule for increasing house supply without public hearing, pot. for 4 units. These rules should be worth looked at. Big monthly income for home ownership and appreciation & increasing value for development site. Easy access to Dewdney Trunk Rd. and Highway 7. (id:60626)
Sutton Group-West Coast Realty (Surrey/120)
1915 Chesterfield Avenue
North Vancouver, British Columbia
Charming and full of style, this Central Lonsdale gem at 1915 Chesterfield Ave offers turn-key living with an unbeatable walk score. Take in downtown views from the spacious primary suite, complete with an ensuite bathroom and walk-in closet. All bedrooms are generously sized, complemented by a traditional dining room and a beautiful living room featuring vaulted ceilings and a cozy wood-burning fireplace. These inviting spaces open onto various patios and well-manicured gardens. Multiple patios offer ideal places to enjoy your morning coffee in the sun or the shade. With an oversized double garage, a long list of updates/renovations, and a unique design, this well-cared-for home truly stands out in a prime location! Open House July 20 3-5pm (id:60626)
Royal LePage Sussex
179 Quesnell Cr Nw
Edmonton, Alberta
QUESNELL CRESCENT, stunning two-story brick residence on a private 22,938 sq ft lot, overlooking the Saskatchewan River. This upgraded home boasts breathtaking views, a landscaped yard, and multiple outdoor spaces for a private lifestyle. Inside, enjoy a layout designed to maximize the panoramic vistas, with high-quality materials and impeccable craftsmanship throughout. Beyond the breathtaking scenery and privacy, this remarkable residence offers convenient proximity to wonderful schools, shopping, community amenities, the University of Alberta, easy access to Henday and airport and the vibrant Downtown area. Immerse yourself in a world of luxury, privacy. (id:60626)
Maxwell Challenge Realty
4246 Williams Road
Richmond, British Columbia
West Richmond Quality built New Duplex Homes at the price of a townhouse. Features 4 bedrooms and 5 bathrooms. Over 2000 sq. feet of living space. One bedroom on Main floor with full ensuite and 3 bedrooms all with attached baths on upper floor. Features Radiant floor heating, WOK Kitchen, Air-Conditioning, 2 car attached garage, South facing Huge Backyard, All 3 bedrooms are excellent sizes, Dedicated Office space. 9 ft ceilings on both floors, Luxury appliances and tile flooring on main. Video security and rough-in vacuum. Ideal for families looking for luxury and space. (id:60626)
RE/MAX Westcoast
7 Crescent Drive
Kingston, Ontario
Welcome to 7 Crescent Drive, a beautifully reimagined home in the ideal neighbourhood of Reddendale. Custom built in 2023, this elevated bungalow offers an exceptional blend of indoor luxury and outdoor serenity with over 4000 sq.ft. of living space and set on a 75 ft. x 149 ft. lot. From the moment you step through the front door the quality of construction and attention to detail is apparent. The bright open concept great room has a gas fireplace and wood-beam detail, the gourmet kitchen features quartz countertops, large centre island, custom cabinets, walk-in pantry and top-of-the-line appliances. Primary suite with a luxurious 5-piece ensuite bath, huge walk-in closet and dressing area. Two additional bedrooms on the main floor as well as a den, laundry, mudroom and a full bathroom and a powder room. Hardwood staircase to the lower level that features a storage and mechanical room, a home gym, a full bathroom, fourth bedroom and a huge games and media room with a wet bar. Fenced rear yard with a firepit, storage shed and an outbuilding with additional outdoor living space. Steps from Lake Ontario, scenic parks and top-rated schools, this home offers an unparalleled lifestyle in one of Kingston's most sought-after waterfront communities. (id:60626)
Royal LePage Proalliance Realty
1000 Cemetery Road
Gibsons, British Columbia
Discover timeless appeal in this beautifully finished Cape Cod-style home on a private, landscaped property just under an acre. With over 2,600 sq ft, this 3-bedroom + office home features a large flex room over the garage and is centrally located for convenience. A 950 sq ft, 2-bedroom cottage adds space for guests, rental income, or extended family. Soaked in southern exposure, enjoy lush garden or ocean views. The 26x30 detached shop with 12' doors is perfect for storage, hobbies, or projects. This serene, sun-filled property offers a peaceful lifestyle ideal for creatives, nature lovers, or anyone seeking privacy in close proximity to town and minutes to the ferry. A rare opportunity not to be missed! View Cottage https://my.matterport.com/show/?m=Zi7pUqRhBy6 (id:60626)
RE/MAX City Realty
2529 Platinum Lane
Coquitlam, British Columbia
The kind of home you move into & never want to leave! This 4 bed, 4 bath home is tucked away on a quiet cul-de-sac in Westwood Plateau & has been lovingly maintained by its original owners. Backing onto a greenbelt, the private, low-maintenance yard features a gazebo & fire pit-perfect for relaxing or entertaining. Inside offers 2 office spaces (or use one as a 5th bedroom), 3 spacious bedrooms up, a maple kitchen with island seating, main floor laundry & a cozy theatre room with projector, screen & wet bar in the basement. Bonus features include furnace, A/C (heat pump), hot water on demand (installed in Dec 2023) & a 50-year tile roof. Located in the sought-after Heritage Woods Secondary catchment & just minutes from schools, shopping, trails & the Coquitlam Crunch. Move in this summer! (id:60626)
RE/MAX Lifestyles Realty
603 1600 Hornby Street
Vancouver, British Columbia
Welcome to YACHT HARBOUR POINTE One of the ,Most prestigious boutique buildings, Rare waterfront corner suite with 2 beds + den, 2 baths, and unobstructed False Creek & Granville Island views. Renovated with granite counters, stainless steel appliances, and a custom den. Enjoy a private covered Balcony, resort-style amenities, and exclusive access to marina slips (up to 40 ft) in the building at below-market rates-perfect for boat lovers. Steps from seawall, Aquabus & Granville Island. Includes 2 parking & locker. Move-in ready (id:60626)
Team 3000 Realty Ltd.
3782 Dubois Street
Burnaby, British Columbia
64x118 flat building lot in Burnaby's South Slope. 7552 sqft total. Potentials are endless - single family, duplex or multiplex. (id:60626)
Royal Pacific Realty Corp.
2045 St. Andrews Drive
Kelowna, British Columbia
Situated in the finest Old Glenmore location on a quiet cul-de-sac, this custom Bellamy-built walkout rancher is a rare offering that pairs timeless design with an unbeatable setting. Backing onto the 5th fairway of the Kelowna Golf & Country Club, the home has unobstructed views of the Bluffs in a setting that feels like a private acreage, without the upkeep. The open-concept main level is flooded with natural light from expansive windows that frame the fairway. The chef-inspired kitchen features a large island, quartz surfaces, premium appliances, and hardwood flooring throughout. A spacious great room with high ceilings, a fireplace & a dedicated dining area flow seamlessly onto a covered patio—ideal for morning coffee or alfresco dinners overlooking the green. The king-sized primary suite offers tranquil views, a spa-inspired ensuite, walk-in closet while a second bedroom or office and a full bath complete the main floor. Downstairs, a full second kitchen, recreation room, two more large bedrooms, a full bath, and abundant storage make it perfect for guests or extended family. Walk out to a covered patio with room for a pool, plus enjoy a triple-car garage, low-maintenance landscaping, and extra parking. Meticulously maintained & move-in ready, this home captures the ultimate Okanagan lifestyle just minutes from downtown, shopping, and top-rated schools. This is your chance to own a premier golf course home in one of Kelowna’s most sought-after neighbourhoods. (id:60626)
Unison Jane Hoffman Realty
126 E 53rd Avenue
Vancouver, British Columbia
"West of Main" On a quiet, tree lined, non-through street. South facing backyard, Western exposed, CORNER LOT, to warm and light the design of your new custom-built house. An easy walk to Langara, the Canada line to YVR and Downtown, Sunset Community Centre, the golf course and the Punjabi Market. The current home is a charming well-kept mid-century bungalow with three bedrooms on the main floor and a separate studio suite down. There are hardwood floors and character features from the era. Private and fenced yard on a 32x122, R1-1 lot, allowing for many development choices. A great first home for your kids, investment in the neighbourhood you love, or a wonderful spot for your next luxury house, or duplex project. Easy access to everything you need now and soon at The New Oakridge Centre. (id:60626)
RE/MAX Real Estate Services
3548 Oxford Street
Port Coquitlam, British Columbia
This brand new and luxurious home located is centrally in the heart of Port Coquitlam. Open and modern floorplan with top of the line features which include: a large kitchen and island, s/s appliances, gas stove with range, built in oven, Spice/Wok Kitchen which also includes gas stove and range, quartz countertops, Central A/C, radiant heating, security system, video surveillance and much more. Three bedrooms on upper level each with their own ensuite bathroom, Primary Bedroom includes a spacious ensuite with rain shower and large walk-in closet. Large covered deck with gas bbq hook up and private fenced yard make is easy to entertain guests year round. Lane access, ample parking and a single detached garage. Home includes a large legal two bedroom suite. Book you private showing today. (id:60626)
Royal LePage Sterling Realty
28 Braywin Drive
Toronto, Ontario
Welcome To 28 Braywin Dr This Home Offers The Unique Opportunity To Live In A Spacious Backsplit House With a Private Golf Course Backing Right Onto To Your Property. This Beautiful Well Maintained 4 Bedroom 3 Bathroom Property Is Located In The Heart Of Golfwood Village On a Quiet Treelined Street In a Family Friendly Neighbourhood. Big Windows Provide Fantastic Lighting, Hardwood Floors, Primary Bedroom with Ensuite Bathroom And Huge Finished Basement, Perfect For A Games Room, Gym, Or Den. Large Eat In Kitchen, Family Room With Stone Fire Place and Walk Out To your Private Backyard Where You Can Enjoy The Picturesque View On The 18th Hole Of The Weston Golf and Country Club. Double Car Garage And Large Double Wide Driveway. This Property Has So Much Potential And Has Been Lovingly Owned By The Same Family. Move In, Renovate Or Build Your Dream Home This House Has So Many Possibilities. (id:60626)
RE/MAX West Realty Inc.
105 Betty Ann Drive
Toronto, Ontario
For Sale: 105 Betty Ann Dr, Toronto, ONType: Detached Bungalow | 3+3 Beds | 7.5 Baths | 50 x 135 Ft LotMLS Description:Beautifully renovated bungalow in the sought-after Willowdale West neighbourhood. Situated on a 50 x 135 ft lot, this spacious home offers a flexible layout with high-quality finishes throughout. The main level features an open-concept living and dining area with new flooring, pot lights, and updated fixtures. Three large bedrooms with double closets and natural light. Each of the 7.5 bathrooms is finished with stylish vanities and modern tile work.The self-contained lower level, with separate side entrance, includes three additional bedroomseach with its own 3-piece ensuitea large recreation area with stone fireplace, and a wet bar. Rough-in plumbing available for optional kitchen installations on one or both levels (kitchens not currently installed; seller open to adding on request).Additional Features:200 AMP electrical panelUpdated mechanical systemsHardwired smoke detectorsNew shared laundry areaWalk-out basement with finished concrete walkwayParking for 6 vehicles (2-car garage + 4-car driveway)Spacious backyard with potential for future upgrades (e.g., pool)Location:Close to top-rated schools, Edithvale Park, TTC subway, Yonge Street, Hwy 401, and Allen Road.Versatile home ideal for end-users, investors, or multigenerational living in a family-friendly, central location. (id:60626)
RE/MAX All-Stars Realty Inc.
2389 150b Street
Surrey, British Columbia
This Tudor architectural gem, nestled in famous South Surrey Blossom Street, offers a perfect blend of classic charm and modern living. With over 7,000 sq ft of prime land and 3,000 sq ft indoors, the meticulously maintained home features 5 bedrooms, 2.5 baths, a master suite with two WICLOs. Exterior repaint in 2020 and heat pump replacement in 2023. Conveniently located near transit and the mall, with Star of sea and WRCA just 2 minutes away. School catchment: H. T. Thrift Elementary & Semiahmoo Secondary. (id:60626)
RE/MAX Crest Realty
25050 Morrisette Place
Maple Ridge, British Columbia
Don't just buy a house + acreage - Buy this acreage that has a development application in right now for a 45 lot small-lot subdivision R-S Single Detached (intensive) Urban Residential right next door, plus a solid 3 bedroom rancher with a full basement, just like Grama's. Great rental potential. Offers will be accepted and presented to Sellers on Jun 30 2025 at 8:00pm. Potential development in the future 3.799 acres. 2 exits + entrances to the property. (id:60626)
Macdonald Realty
488 Morning Dove Drive
Oakville, Ontario
Oakville Prime Location! Stunning & Rare 5+1 Bedroom Home. This exceptional family home in Oakville is a rare find, offering 5+1 bedrooms (including two master suites with ensuites) and 4+1 bathrooms with a finished basement. Inviting front patio and porch leading to a grand foyer and hallway. Main floor office, perfect for working from home Spacious living & dining area combined to create a stunning Great Room Family-sized kitchen with stainless steel appliances, granite countertops, and a cozy breakfast area with patio doors opening to a well-maintained backyard. Main floor family room with a fireplace, pot lights throughout, including outdoors Main floor laundry & mudroom for added convenience Elegant spiral staircase leading to the upper level. Expansive master suite with ensuite and built-in extra closet, Second master bedroom with ensuite. All additional 3 bedrooms are generously sized. Finished Basement with Large windows allowing for ample natural light &1 bedroom, full washroom, bar, and spacious living area. Outdoor Oasis have Beautifully landscaped backyard with interlocking, BBQ gas line, large deck, and a family-sized gazebo, Additional backyard lighting for evening ambiance. Prime Location: Situated on the east side of Trafalgar, close to shops, golf courses, top-rated schools, nature trails, and parks Minutes from the new hospital, transit, and major highways (407, 401, 403, QEW).Convenient bus access to GO Transit, Square One, Sheridan College, York University, and McMaster University. (id:60626)
Century 21 People's Choice Realty Inc.
886 E 56th Avenue
Vancouver, British Columbia
Your dream property awaits! Nestled in the heart of Vancouver's prestigious Moberly School catchment, this extraordinary 7-bedroom, 4-bathroom residence sits on a massive 33X111sqft lot - which hold lots of potential, this property delivers both lavish living and smart investment opportunities. Priced to Sell. Whether you're a growing family wanting space in top schools, an investor seeking rental income, or a visionary recognizing the lot's potential, this is your golden opportunity. But act fast - homes with this much potential don't last! Call now to experience this rare gem before it's gone. (id:60626)
Sutton Group-West Coast Realty (Surrey/120)
10 Banquo Road
Markham, Ontario
With Lush Manicured Landscaping Providing Amazing Curb Appeal, Nestled On A Tree Lined, Quiet & Family Friendly Street Of Coveted Royal Orchard, This Immaculate 4 Bedroom 3 Bath Residence Exudes Pride Of Ownership With A Warm, Elegant & Inviting Ambiance. Meticulously Maintained With Thoughtful Updates Throughout, The Main Floor Features Crown Moulding, Gleaming Hardwood Floors, A Convenient Open Concept Kitchen & Family Room With Fireplace, Pot Lights & Built-In Speakers That Will Naturally Become The Heart Of The Home. Hosting Your Events Will Be A Breeze With The Functional Floor Plan Of A Combined, Spacious Living & Dining Room & Easy Access To The Kitchen That's Equipped With Beautiful Stainless Steel Smart Appliances, & Breakfast Bar. Two Walkouts To The Back Patio Offer A Seamless Connection To The Outdoors & Spectacular All Season Views! The Bright, Upper Level Boasts 4 Generous Sized Bedrooms Including A Large Primary Retreat with Ensuite, Walk-In Closet & A Renovated Family Bathroom With A Whirlpool Jet Bath. Lots Of Room & Closet Space To Sustain You Through The Growing Years & Beyond! The Partially Finished Lower Level Includes A Finished Office Or 5th Bedroom & Provides A Fabulous Opportunity To Transform A Huge Rec Area To Your Individual Needs! In Addition, Two Spacious Storage Areas With Shelving, A Work Bench & Craft Area Provide Easy Organization. The Real Show Stopper Is The Professionally Landscaped, Ultra Private & Fully Fenced Yard Boasting Well Established Perennial Gardens, Mature Trees & Shrubs, Expansive Patio Area & A Cozy 12' x 9' "Finished Shed" With Electricity & Wifi To Extend Living Space! Truly Another Level Of Relaxation Or Entertaining With Family & Friends In a Tranquil Retreat Backing Onto Green Space! Walk To 3 Top Elem. Schools (Incl French Immer), Nature Trails, Ravine, Shopping & Transit (including Approved Future Royal Orchard Subway Stop!). Mins. to Highway 407 & 404, 3 Golf Courses & Active Community Centre! A MUST SE (id:60626)
Royal LePage Your Community Realty
116 Torrey Pines Road
Vaughan, Ontario
Welcome to this stunning, fully renovated home boasting four spacious bedrooms and five luxurious bathrooms. Situated in Kleinburg, this property offers both comfort and style. As you step inside, you're greeted by the bright and airy living spaces, perfect for entertaining guests or enjoying quiet family time. The open-concept layout seamlessly connects the living, dining, and kitchen areas. The kitchen is a chef's dream, featuring high-end appliances, quartz countertops, and ample storage space. Retreat to the primary suite, complete with a walk-in closet and a spa-like ensuite bathroom, featuring a luxurious soaking tub and a separate shower. Each additional bedroom is generously sized and offers plenty of natural light. The remaining bathrooms are beautifully appointed with modern fixtures and finishes. Step outside to the landscaped backyard, perfect for outdoor entertaining. The property also includes a heated three-car garage. With its prime location, modern amenities, and impeccable finishes, this home offers the ultimate in luxury living. Don't miss out on the opportunity to make it yours. (id:60626)
RE/MAX Premier Inc.
2901 58 Keefer Place
Vancouver, British Columbia
A penthouse unit in Firenze Tower 1 ! Top of the floor, sweeping city and water views from every room! Located in a vibrant neighbourhood, this amazing unit is spacious and delivers the best of urban living with all the comforts of home. It has 2 ensuite, one half bath, one solarium and a den walking into the roof top deck. Primary bedroom with walk in closet and spa-inspired ensuite. Panoramic views of False Creek and Science World. Amenities include indoor pool, fitness centre, hot tub and sauna. Steps to SkyTrain, Costco, Rogers Arena, Andy Livingstone Park; Walk to Yaletown, Gastown, Seawall ; surrounded by top dining, shopping and entertainment options. This is a rare opportunity to own an exceptional and luxurious penthouse. (id:60626)
Royal Pacific Realty Corp.
1682 Dundas Street
London, Ontario
Free Standing Commercial Building currently Running as a Restaurant. Investment Opportunity or Owner/Occupy. Located directly on the corner of Dundas Street and Loverage Street, near Second Street. Total building area approx. 5200 sq.ft. Main Floor Area: Approx. 4200sq.ft., 2nd floor Area: Approx. 1000sq.ft., Total Site Area: Approx. 0.115 acres. On-site parking, Excellent exposure and accessibility to the site. Zoning ASA 2, ASA 5. New roof in 2018 (metal roof).Several interior upgrades to the building. Two furnaces, Two AC units. (id:60626)
Century 21 First Canadian Corp
15 Maple Bush Trail
Whitchurch-Stouffville, Ontario
Executive Bungalow on 2.28 Serene Acres in Stouffville. Nestled on a private, treed lot, this beautifully maintained executive bungalow sits on a tranquil 2.28-acre property and features a triple-car garage with rough in for electric car charger. Inside, you will find a spacious family-sized kitchen with granite countertops, a center island with a utility sink, a walk-in pantry, and an open-concept layout perfect for entertaining. The living and dining rooms boast gleaming hardwood floors and are anchored by a stunning two-way stone fireplace with an electric insert. A casual main floor family room offers the perfect spot for relaxed gatherings or a cozy movie night. Step outside to a composite deck complete with a remote-controlled awning, ideal for relaxing or hosting guests. The primary suite offers a luxurious, spa-inspired 5-piece ensuite with a standalone tub and separate glass shower. The fully finished walk-out basement features a large open entertainment area, a 3-piece bathroom, rough-ins for a second kitchen or bath, plus a second laundry area. There's also abundant storage and space to add additional bedrooms, perfect for a nanny suite or in-law suite. A special find in Stouffville, combining privacy and versatility. (id:60626)
Gallo Real Estate Ltd.
10337 146 Street
Surrey, British Columbia
DEVELOPMENT LAND - 7988 sqft lot designated for Low Rise Apartment selling strictly as land value. Tenant Occupied - No walking on property without Realtor Consent. Close to Guilford Mall and Highway 1. (id:60626)
Sutton Premier Realty
9866 Old Spallumcheen Road
Sicamous, British Columbia
Incredible & Rare Opportunity in Beautiful Sicamous! Welcome to your personal Shuswap retreat - an extraordinary 4.99-acre property offering not one, but two full-sized homes plus three finished cabins, each complete w/ its own private hot tub. The perfect blend of rustic charm & modern comfort, ideal for multi-generational living, a home w/ mortgage helper or as an investment opportunity. The lovely log home boasts 2,491 sqft, 4 beds, 2 baths, & a grand stone fireplace that brings warmth & character to the open-concept living area. Imagine cozy evenings by the fire or entertaining on the large deck w/ views of your own piece of paradise. The second dwelling is a spacious double-wide manufactured home offering 4 beds & 2 baths across 1,360 sqft. With a large deck & its own hot tub, it’s perfect for guests, family, or rental income. Outside, you’ll find an abundance of space to relax, garden & explore. Each of the three finished cabins is thoughtfully equipped w/ a hot tub, making this property a true retreat-style experience. Located right next to a popular local golf course & just a short drive to Mara Lake, you’ll enjoy the best of Shuswap living: boating, fishing, hiking, sledding, and star-filled nights. With a private well & septic, this incredible property offers tranquility w/ all the comforts of home. Whether you're seeking an incredible lifestyle opportunity, a family getaway, or an investment in BC's stunning interior, this property is where Shuswap dreams start! (id:60626)
Real Broker B.c. Ltd
306 8675 130 Street
Surrey, British Columbia
2204 sq.ft Warehouse space! Presenting an opportunity for business owners and investors to acquire strata units in Surrey's thriving Newton industrial area. Contiguous units can be combines to suit your needs. Situated in one of Greater Vancouver's most desirable industrial hubs, the property is just minutes from King George Blvd, offering easy access to Highway 99, Highway 91, the Fraser Highway and the US Border crossing to the south. (id:60626)
Century 21 Coastal Realty Ltd.
306 St. Patrick Street W
Norfolk, Ontario
Investment Opportunity! 9 unit property with a view of Silver Lake in beautiful Port Dover. This rental complex consists of a 1-2 storey home, a five-plex, and 4 little homes plus bonus detached garage/workshop. The house is a 3 bedroom, 1 bathroom with some updated windows and an updated bathroom. The 4-plex has 3 - 2 bedroom units and 1 - 1 bedroom unit plus a utility room and had a new steel roof installed approximately 8 years ago. There are 3 - 1 bedroom tiny homes and 1 - 2 bedroom tiny home. The garage has a cement floor & hydro and is partially finished. Most units have laundry hookups available. An amazing investment opportunity in a great location! Lot is irregular THIS IS A MULTIPLEX PROPERTY WITH 9 UNITS IN TOTAL FULLY SERVICED FOR RENT.PLEASE SEE SURVEY ATTACHED.PLEASE NOTE THE MEASURMENTS ARE FOR THE TWO STOREY HOUSE ONLY. Additional information on mpac report which gives square footage of buildings and survey also in attachments. (id:60626)
RE/MAX Escarpment Realty Inc.



