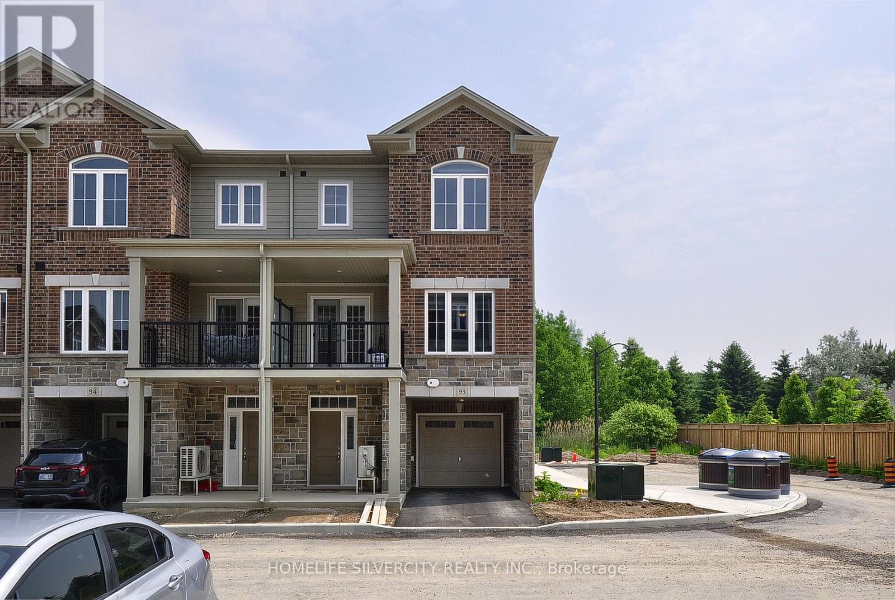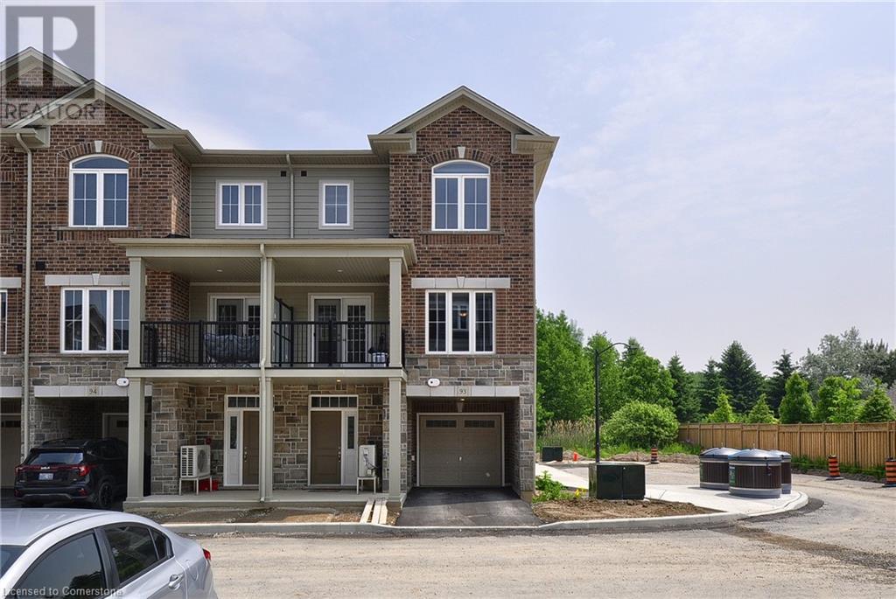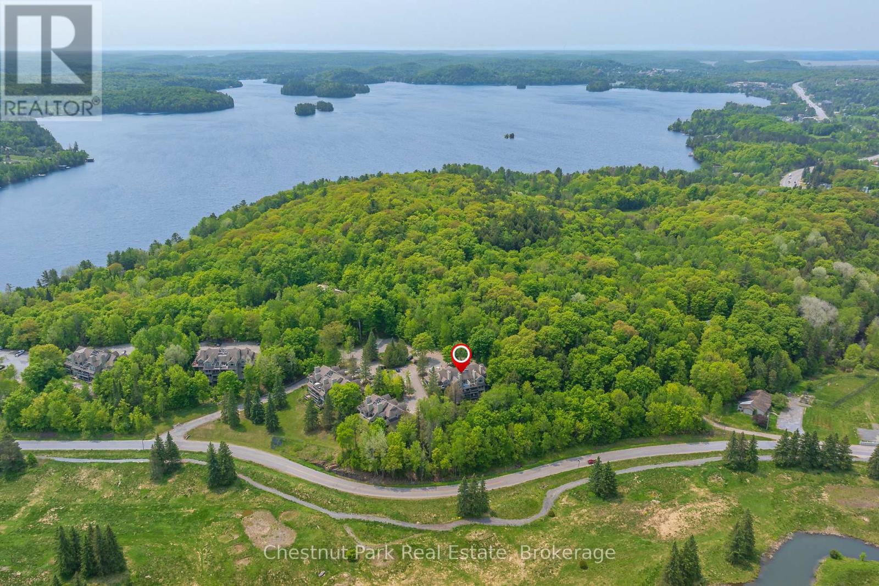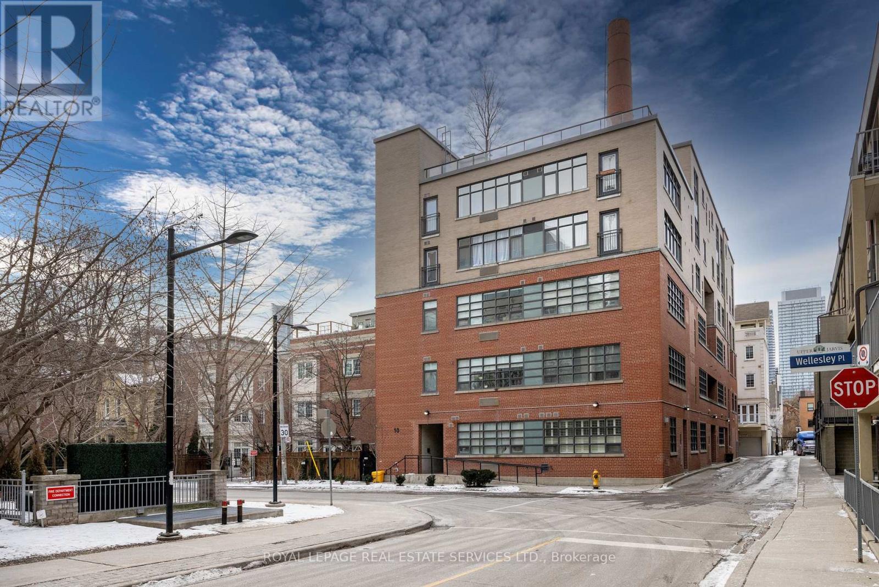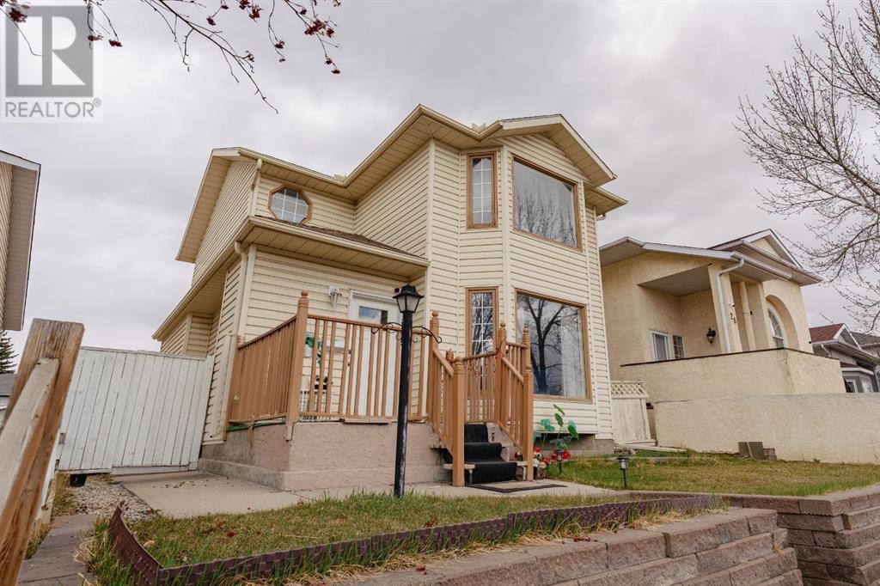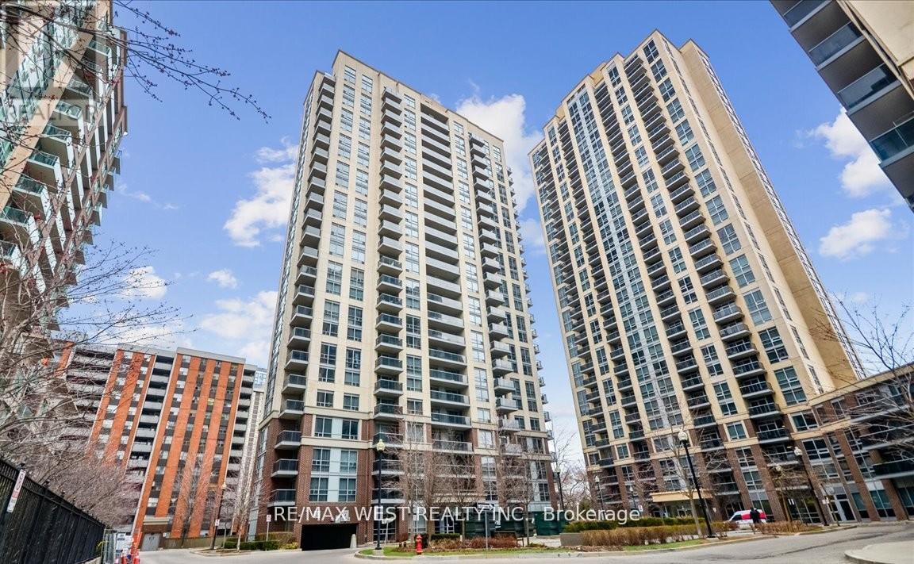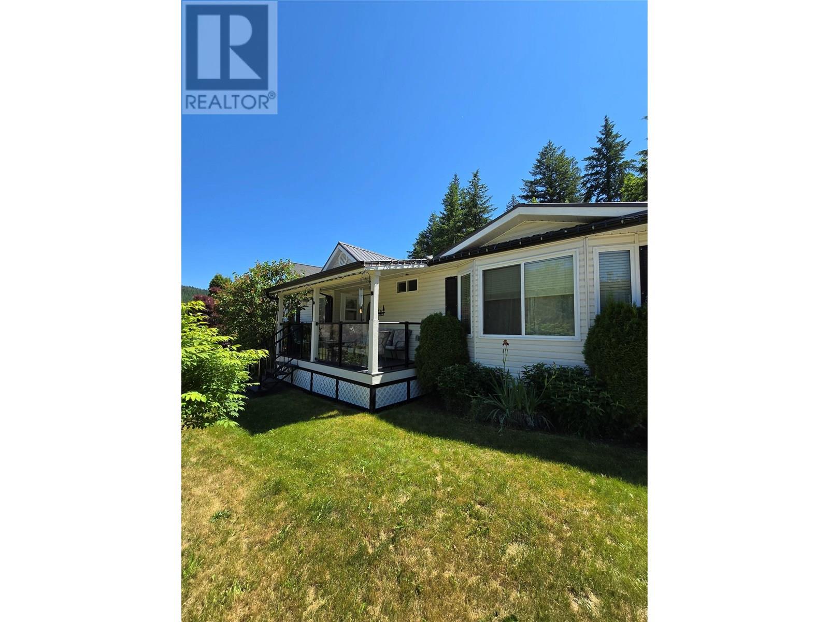#609 - 180 Veterans Drive
Brampton, Ontario
Wow! This Is A Must-See An Absolute Show Stopper! Priced To Sell Immediately! Calling All First-Time Buyers And Investors! Welcome To This Stunning 2 Bedroom + Den, 2 Bathrooms Corner Condo That Combines Style, Functionality, And Location All In One! Enjoy Soaring 9 Ft Ceilings, A Chefs Kitchen With Elegant Quartz Countertops & Matching Backsplash, Under-Valance Lighting, And Stainless Steel Appliances Perfect For Everyday Living And Entertaining. This Carpet-Free Home Boasts Premium Laminate Flooring Throughout, Making It Ideal For Families And Easy To Maintain! The Spacious Primary Bedroom Features A Large Closet And A 4-Piece Ensuite, While The Second Bedroom Offers Ample Room For Comfort. The Den Area Provides Flexibility As A Home Office Or Kids Play Zone. Step Out Onto The Oversized Balcony And Soak In The Views A Perfect Spot To Unwind! Enjoy Access To Fantastic Building Amenities Including A Stylish Lobby, Party Room, Amenity Dining Area, And Plenty Of Visitor Parking. Comes With 1 Underground Parking Spot For Added Convenience! Located In A Highly Desirable Area, You're Just Minutes Away From Mt. Pleasant GO Station, Schools, Parks, Grocery Stores, Restaurants, Banks, And Public Transit Everything You Need At Your Doorstep! BONUS: Only A Little Over One Year Old, This Turnkey Unit Is Ready For You To Move In And Start Living The Dream! Extras: Steps To School, Park, Shopping, And Just 5 Minutes Drive To Mt. Pleasant GO Station Don't Miss Out On This Opportunity! (id:60626)
RE/MAX Gold Realty Inc.
11 Cardinal Court
St. Thomas, Ontario
Welcome to 11 Cardinal Court a beautifully updated semi-detached home at the end of a quiet cul-de-sac in northeast St. Thomas. This move-in-ready property features 3+1 bedrooms, modern bathrooms and kitchen, and a fully finished basement for added living space. Step outside to your spacious backyard perfect for entertaining, relaxing, or enjoying your own private retreat. Located in the desirable Dalewood community, you're minutes from scenic trails at Dalewood Conservation Area, with quick access to Highbury Ave, Highway 401, and all major amenities just a short drive away. Stylish, comfortable, and close to nature this home has it all. Don't miss your chance to make it yours - Book your showing today! (id:60626)
The Realty Firm Inc.
93 - 677 Park Road N
Brantford, Ontario
Welcome to this Beautiful Brantwood Village Three Story Townhouse End Unit in the Heart of Brantford. This Modern perfect townhouse. The Green Brier Model boasts 1498 Sq.ft of luxurious living space with 3 bedrooms, 3 bathrooms, main floor balcony, The Spacious main floor features a spacious great room, a dining area and large upgraded Kitchen with Black pearl granite countertop, backsplash, water line rough in, white glossy Cabinet & Laminate flooring on main floor. Upper Level you can find master bedroom with 4 Piece full bath and 2 additional bedroom with common washroom. Upper level laundry. Located in Brantford desirable north end near by all amenities Parks, Walmart, place of worship, Lynden park mall, Costco, Wayne Gretzky Community Centers, and Just Step away from HWY 403 & More. Ready to Move in! (id:60626)
Homelife Silvercity Realty Inc.
677 Park Road N Unit# 93
Brantford, Ontario
Welcome to this Beautiful Brantwood Village Three Story Townhouse End Unit in the Heart of Brantford. This Modern perfect townhouse. The Green Brier Model boasts 1498 Sq.ft of luxurious living space with 3 bedrooms, 3 bathrooms, main floor balcony, The Spacious main floor features a spacious great room, a dining area and large upgraded Kitchen with Black pearl granite countertop, backsplash, water line rough in, white glossy Cabinet & Laminate flooring on main floor. Upper Level you can find master bedroom with 4 Piece full bath and 2 additional bedroom with common washroom. Upper level laundry. Located in Brantford desirable north end near by all amenities Parks, Walmart, place of worship, Lynden park mall, Costco, Wayne Gretzky Community Centers, and Just Step away from HWY 403 & More. Ready to Move in! (id:60626)
Homelife Silvercity Realty Inc Brampton
3831 Grandview Forest Hill Drive
Huntsville, Ontario
Now offered at a new price! Nestled in the sought-after Grandview community, this beautifully refreshed 2-bedroom, 2-bathroom condo is your perfect Muskoka summer escape. Freshly painted and thoughtfully designed, the bright open-concept layout is filled with natural light and peaceful green views through expansive windows. Unwind by the fireplace or enjoy morning coffee and evening drinks on your private balcony surrounded by nature.The spacious primary suite offers a private walkout to the balcony, ideal for warm summer nights under the stars. A second bedroom with its own ensuite adds flexibility for guests, a home office, or a cozy den. Step outside to a private trail leading to Fairy Lake, where a shared private dock invites you to swim, paddle, or relax by the water. Just minutes to Huntsville, enjoy boutique shopping, local dining, golf, and vibrant local summer events. Whether you're looking for a seasonal retreat or a year-round residence, this condo pairs Muskoka's natural beauty with comfort, convenience, and now exceptional value. (id:60626)
Chestnut Park Real Estate
703 1455 George Street
White Rock, British Columbia
Welcome to the heart of Uptown White Rock! This bright 1 bed, 1 bath condo offers stunning floor-to-ceiling windows, sleek modern finishes, & a spacious open layout perfect for relaxed everyday living. Enjoy a gourmet kitchen w/ granite counters, a cozy living space flooded w/ natural light, & a private balcony to take in 180 degree uninterrupted views of the vibrant urban city & beautiful mountains. The bedroom is a tranquil retreat where you are greeted w/ morning sunrise along with the beautiful Mt. Baker. Did we mention that the underground parking is also EV ready? Steps from shops, cafés, transit, & the beach, this home is ideal for first-time buyers, investors & downsizers craving connection, convenience, & a walkable lifestyle by the sea. Book your private showing today! (id:60626)
RE/MAX 2000 Realty
101 - 10 Wellesley Place
Toronto, Ontario
Steam Plant Loft conversion stands out in Toronto's condo market. Nestled on a quiet side street in revitalized St James Town, Bloor/Jarvis corridor. This industrial-style boutique hard loft is a winner! The open-concept living dining kitchen space is flooded with NE daylight, featuring a huge kitchen bar, gas cooking, cozy gas fireplace designed with ample space for entertaining, accommodates two bedrooms-each with closets, a dedicated workspace, and a 4-piece bathroom with ensuite laundry. Move-in ready, freshly painted, new light laminate hardwood floors, stainless steel appliances. Loft lovers will appreciate high concrete ceilings, floor-to ceiling warehouse windows, exposed brick accents, and industrial finishes. Additional perks include: a 12ft x 6ft storage locker, party room, bike racks, & a stunning rooftop terrace garden offering treed city views to relax & BBQ with friends. Walk to Dog Park, Community Centre, bars Resto's Cafe's Grocery, U of T /TMU, nearby transit & subway. This unique loft offers great potential future value. Don't miss out! (id:60626)
Royal LePage Real Estate Services Ltd.
136 Charles Street W
Ingersoll, Ontario
Spacious and charming Family Home with so much character walking distance to many amenities. 3 generous bedrooms, plus a versatile bonus room-ideal for a nursery, home office, or walk in closet. Engineered hardwood floors on the main level, with solid oak stairs, give a timeless appeal. The large dining room with built in china cabinets provides a wonderful inviting space for those large family gatherings. Cozy up on those cool nights with the wood burning fireplace. The stained glass window adds more character and charm. An inviting front porch, as well as a 3 tier deck in the private fully fenced yard, great for entertaining or having your morning coffee. Also there is even more unspoiled attic space waiting for your touch. The basement has access to the back yard. (id:60626)
RE/MAX A-B Realty Ltd Brokerage
24 Laguna Close Ne
Calgary, Alberta
Welcome to this beautiful detached home in the quiet community of Monterey Park. This fully furnished home consists of 4 bedrooms, 2.5 baths, 2000sqft of living area and wood burning fireplace encased in brick. Main floor offers a spacious living. and dining area with a cozy family space perfect for those winter evenings. 2 piece bathroom and kitchen completes this floor. On the upper floor you are presented with 3 good sized bedrooms and full 4 piece bathroom. The developed basement space includes an additional bedroom, 4 piece bathroom and laundry space. The fenced backyard consists of a Large patio and oversized 24x22 detached heated garage with a 10ft ceiling, 220v plug. Upgrades include, new paint, new washer, dryer,dishwasher, shingles replaced last year. Home comes with all furniture and furnishings included in the price. Come see everything this home has to offer today! (id:60626)
4th Street Holdings Ltd.
902 - 5 Michael Power Place
Toronto, Ontario
This Bright 2-bedroom, 2-bathroom suite with a desirable split bedroom layout features views of Downtown Toronto Skyline! Open Concept Living & Dining Areas with walk-out to balcony. Walking Distance To Kipling GO And 6 Min Walk To Islington Subway Station. Close To Hwys, Parks, Schools And Walking Distance To Great Restaurants. Excellent Amenities: 24hr Concierge, Party Room, and Gym. 1 Underground Parking Space And Locker included. (id:60626)
RE/MAX West Realty Inc.
8758 Holding Road Unit# 14
Adams Lake, British Columbia
Affordable Semi-Waterfront Living at Adams Lake Estates! Discover an incredible opportunity to own a semi-waterfront home in the gated community of Adams Lake Estates—a rare chance to enjoy lakeside living at an affordable price. This bare land strata property offers the perfect balance of recreation, comfort, and value. With access to a private boat launch, beach, and playground, plus plenty of on-site parking, this property is designed for lakeside enjoyment. The home features two bedrooms and two bathrooms on the main level, plus a third bedroom and bathroom in the basement, ideal for guests or extended family. You'll also appreciate the one-car garage, two storage sheds, and abundant storage throughout the home with room for all your toys. Relax in your hot tub at the end of the day or lounge on your spacious deck in your private backyard. Whether you're looking for a full-time residence, a vacation getaway, or an income property, this flexible strata allows minimum 3-month rentals, making it a smart investment. Enjoy peace of mind in a gated community and take full advantage of all that stunning Adams Lake has to offer—swimming, boating, and relaxing just steps from your door. One hour from Kamloops and 45mins to Salmon Arm. Semi-waterfront lifestyle has never been so accessible—don't miss this exceptional value! Call for your private viewing today! (id:60626)
RE/MAX Shuswap Realty
186 Harvest Rose Circle Ne
Calgary, Alberta
OPEN HOUSE: SUNDAY, JULY 13 3-5PM! This property is move-in ready with extensive upgrades throughout.The main floor features a bright and spacious living room, a generous kitchen with eating area, and a convenient 2-piece powder room. Step out through the patio doors to a sunny south-facing backyard complete with a large deck—perfect for summer BBQs and outdoor entertaining.Upstairs, you’ll find three well-sized bedrooms including a walk-in closet in the primary and a fully renovated 4-piece bathroom. The basement is open and ready for your personal touch, already equipped with a new 4-piece bathroom and laundry area.This home has seen numerous recent updates, including brand new carpet and luxury vinyl plank flooring throughout the main and upper levels. The home has been freshly painted, and all bathrooms have been stylishly renovated. The kitchen features new stainless-steel appliances, and all the plumbing has been fully upgraded from Poly-B to PEX for peace of mind. Additional upgrades include modern lighting fixtures, updated hardware, new trim, closet doors, and a new roof along with a completely redone exterior that adds exceptional curb appeal.The double attached garage provides ample parking and storage space.Located in the established and family-friendly community of Harvest Hills, residents enjoy access to scenic walking paths, parks, schools, shopping, restaurants, and excellent transit connections. With quick access to Deerfoot Trail, Country Hills Blvd, and just minutes to the airport, this neighbourhood offers both convenience and a strong sense of community. Don’t miss this turnkey home in a truly desirable location! (id:60626)
Real Broker



