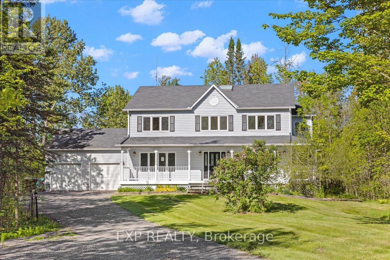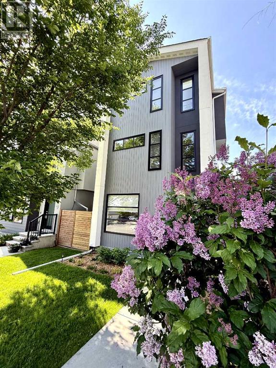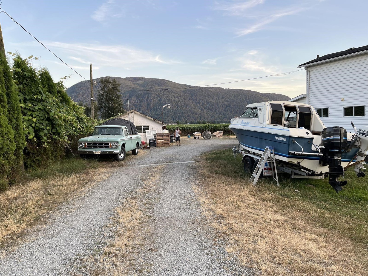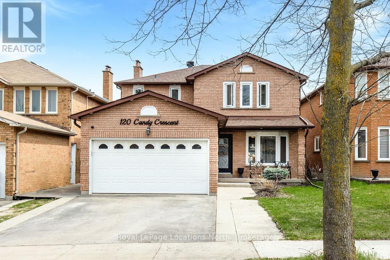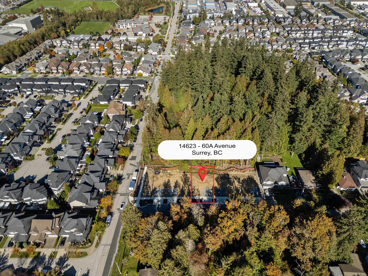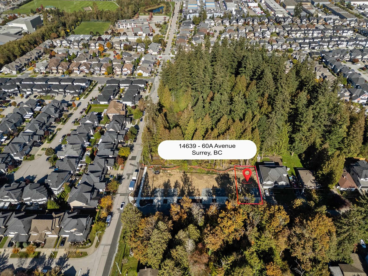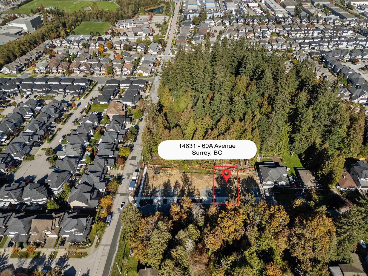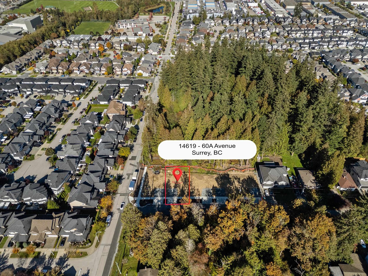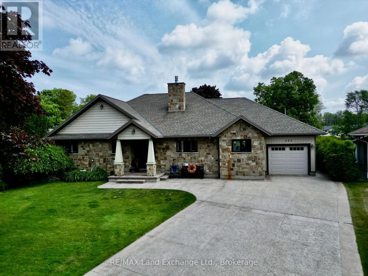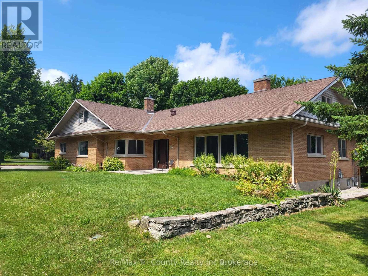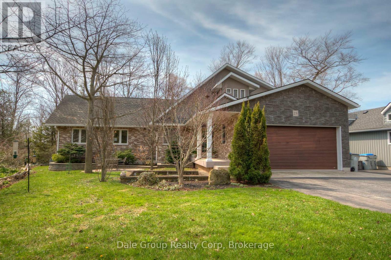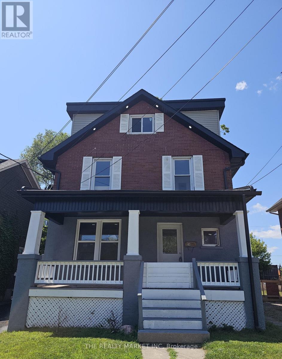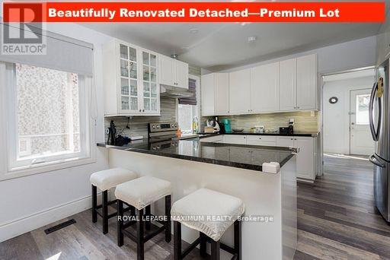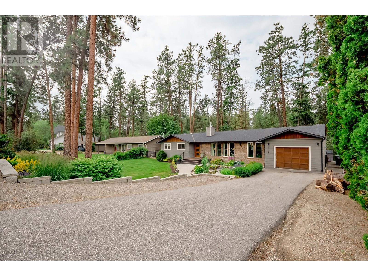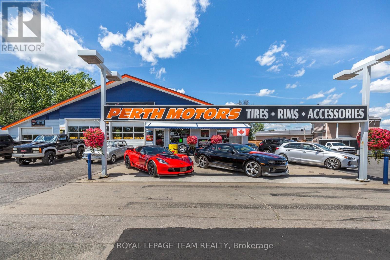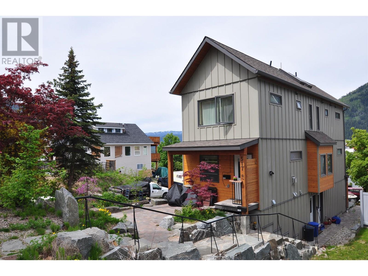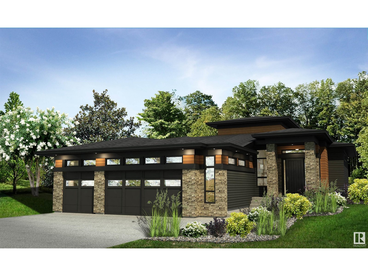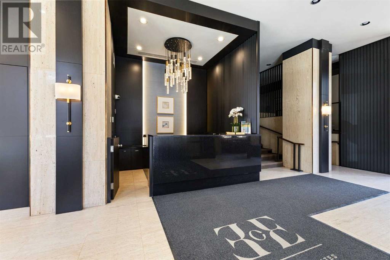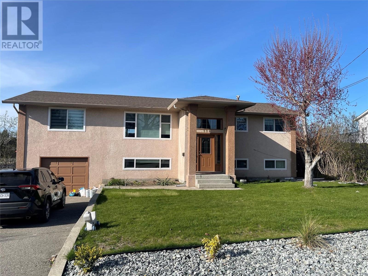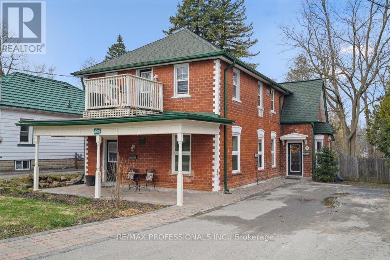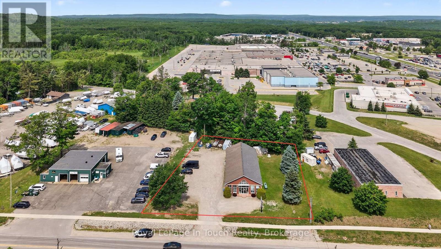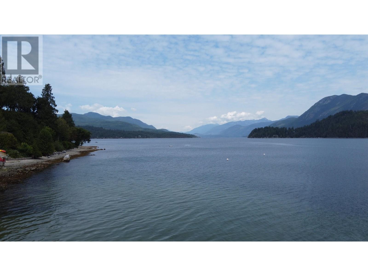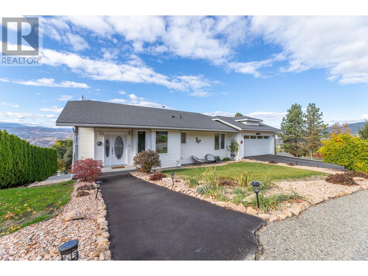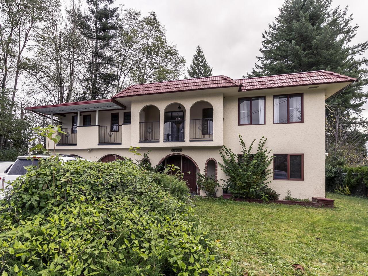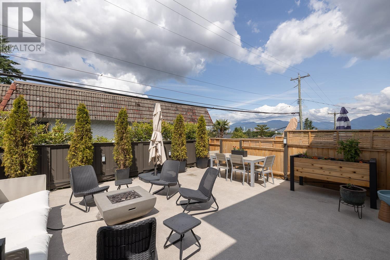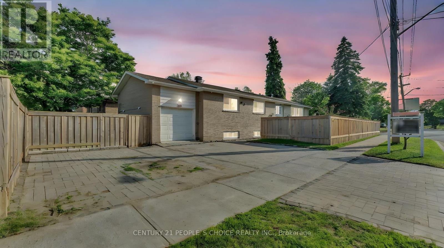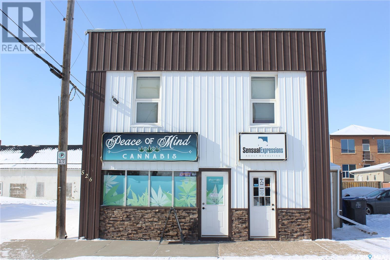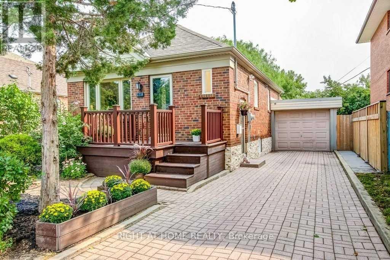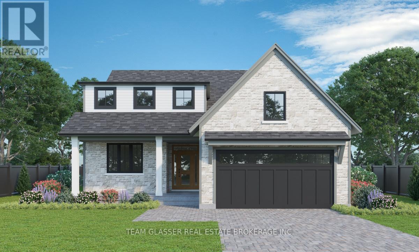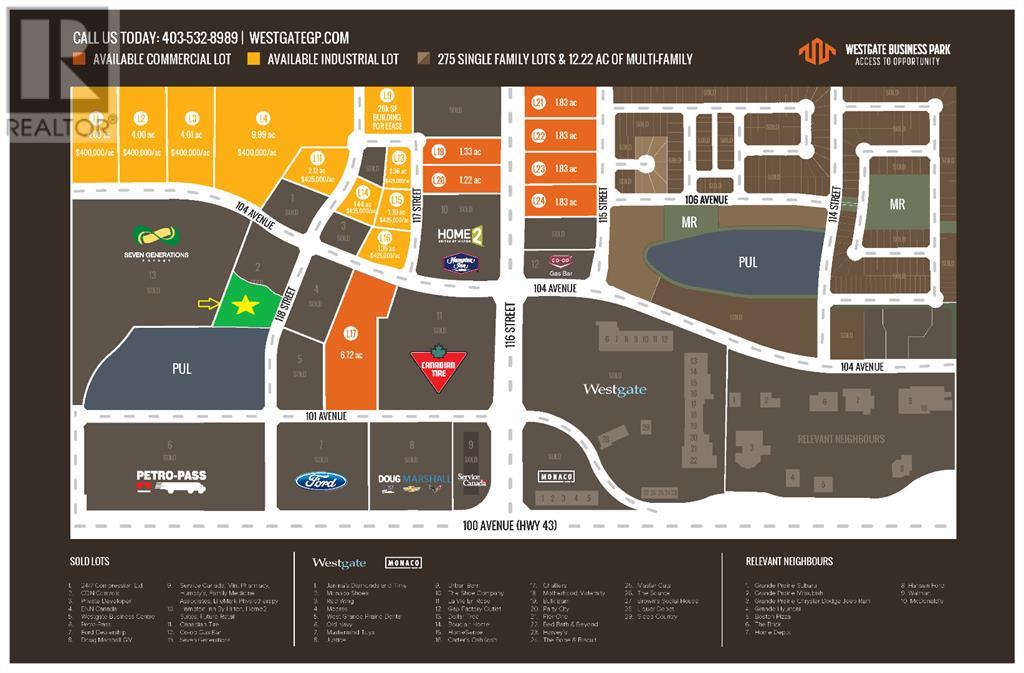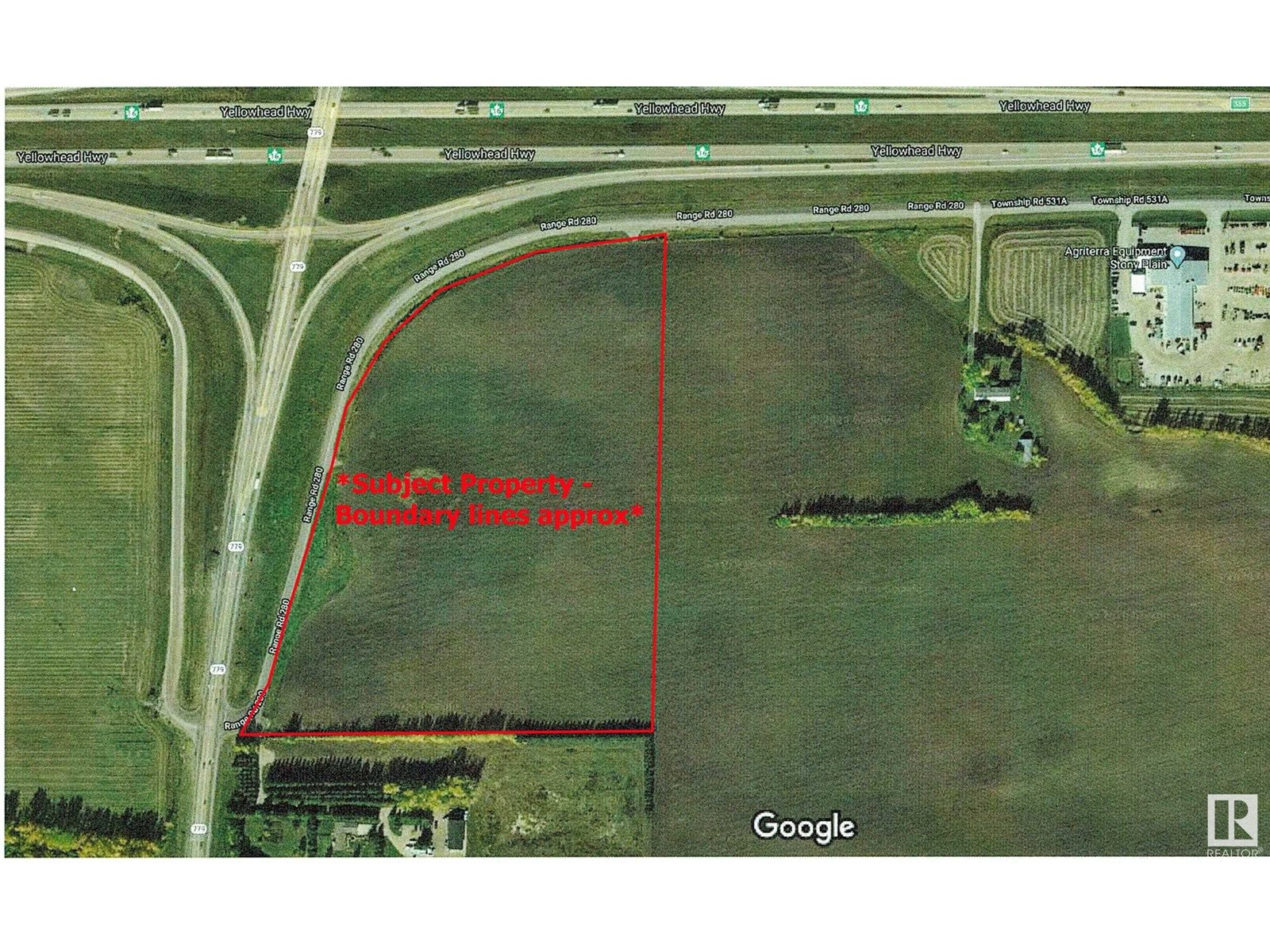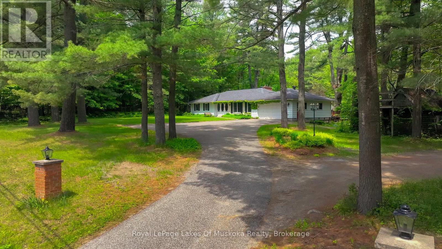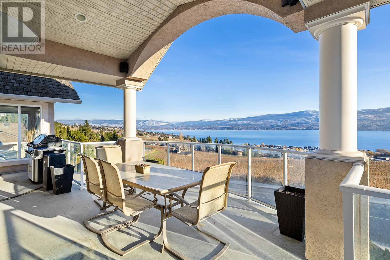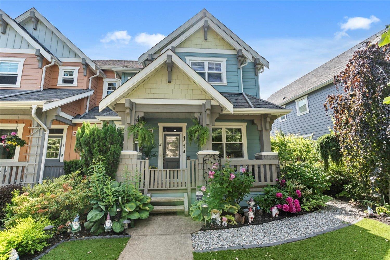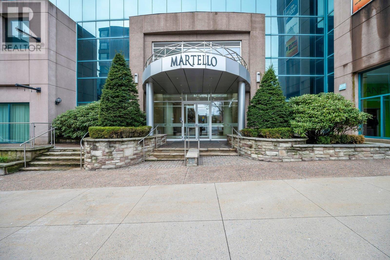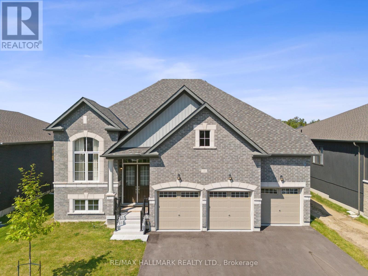129 Lady Slipper Way
Ottawa, Ontario
Looking for peace, privacy, and the charm of country living without sacrificing convenience? This beautiful 4-bedroom, 4-bathroom home is nestled on an expansive 4+ acre treed lot with no rear neighbours, offering the perfect blend of space, nature, and accessibility just minutes from town amenities and highway access. Set well back from the road on a gently elevated lot, the home boasts timeless curb appeal with a welcoming flagstone path leading to a spacious front porch ideal for quiet mornings or relaxing evenings. Inside, the main floor offers a classic and functional layout with formal living and dining rooms, a cozy family room with a wood-burning fireplace, and a bright eat-in kitchen designed for everyday comfort and entertaining. A main-floor den adds flexible space for a home office or hobby room. Upstairs, you'll find four generously sized bedrooms, including a private primary suite. The fully finished lower level offers even more living space, featuring a spacious rec room, a den, a full bathroom, and plenty of storage, making it perfect for a growing family, guests, or multi-use needs. Step outside to your own private retreat an expansive, tree-lined backyard with a large deck ideal for summer gatherings, BBQs, or simply enjoying the peaceful natural surroundings. Mature trees and a sense of seclusion make this property feel like a true escape from the everyday. This rare offering combines the best of country living with easy access to city conveniences all set on a remarkable 4+ acre lot in a highly desirable estate community. (id:60626)
Exp Realty
139 31 Avenue Ne
Calgary, Alberta
Thoughtfully crafted for both connection and retreat, this Nordicinspired home blends clean design, natural materials, and smart sustainability in one of Calgary’s most vibrant inner-city communities. A striking modern exterior hints at the refined living within, framed by lush landscaping and a smart irrigation system that keeps things green with minimal effort. A covered patio with a power retractable awning invites sunny mornings and relaxed evenings, while the insulated double garage—finished with epoxy floors and custom organizing panels—delivers both style and practicality. Step inside to a soaring two-story foyer, where sunlight dances through the custom open-riser wooden staircase, anchoring the home’s refined design. The main floor is built for entertaining and ease, featuring soaring ceilings, a sleek gas fireplace, a calming dining area, and a chef’s kitchen with dual oversized islands, quartz countertops, modern cabinetry with solid wood drawers, and premium stainless-steel appliances. The bright, airy living room opens directly to a south-facing patio, creating a seamless indooroutdoor flow. From the main floor, ascend to the second level, where you’ll find two spacious bedrooms sharing a beautifully appointed bathroom, an open gallery with a work-from-home office, and a convenient laundry room tucked seamlessly into the layout. Downstairs, the fully developed basement offers flexibility and privacy, complete with a fully equipped home gym and a private bedroom with its own ensuite—perfect for guests, teens, or extended family. The pinnacle of the home is the third-floor master retreat—a serene sanctuary featuring a spa-inspired ensuite, tranquil design details, and lovely views of Calgary’s downtown skyline. Just steps away, an additional bedroom offers the perfect nursery or toddler room, keeping your little one close in this elevated personal haven. Ideal for young professionals, this home offers the best of both worl ds—minutes from downtown, with easy access to parks, pathways, and the highway to the mountains. Top-rated schools are also nearby, making this not just a home, but a long-term lifestyle investment. A rare blend of Nordic design, wellness-minded living, and mountain-bound freedom—this is inner-city elegance, redefined (id:60626)
Cir Realty
12 - 6660 Kennedy Road
Mississauga, Ontario
Restaurant unit for sale. Prime Mississauga corner Location at the intersection of Kennedy & Courtney park. Existing kitchen Hood, Electrical & Plumbing rough-ins in place. Previously LLBO Licensed. Just need interior finishes. Full window frontage. Maximum Exposure on Kennedy Rd.; Close to HWY 410, 401 & 407! Early occupancy available within 30 Days. E2 Zoning allowing for various uses; (Permitted Uses attached), Units may be combined to achieve desired square footage, Flexible Deposit structure, Closing scheduled for Q4 2025. (id:60626)
RE/MAX Realty Services Inc.
39582 Lougheed Highway
Mission, British Columbia
INVESTORS ALERT!! Flat land with 360 Degrees Mountain View! Excellent exposure on Lougheed highway for business. Property allows multiple uses, accessory agriculture, boarding, employee residential, dog kennel, storage, produce & public sales, plus additional manufactured homes. Lots of upgrades over the years, including new flooring, tiles, bathroom, laundry and stove. Tenanted property for $3100 plus utilities. Tenants would like to stay. 24 hours notice required for showing. Still available. (id:60626)
Interlink Realty
32022 Township Road 440
Rural Ponoka County, Alberta
Rarely does a property strike this kind of balance—where mature, natural beauty, thoughtful infrastructure, and exceptional upkeep come together. Backed by towering spruce a fenced pasture, this 30+/-acre setting is anchored by 3200 +/- sq ft of custom handcrafted log home that shows like new. At the heart of this amazing property is the 2002, six bedroom, three-bathroom custom-built log home! Meticulously maintained, fully sanded and re-stained in 2024, this revitalized home presents like it is brand new. The carefully manicured yard and covered front entrance draw you into the expansive living area. Upon entering, you are greeted by a spacious floorplan, flooded with natural light and a soaring ceiling that showcases the 22 ft floor-to-ceiling cultured stone, 2-sided wood burning fireplace complete with warming oven. This custom fireplace adds a touch of grandeur but also efficiently warms and circulates heat. The kitchen in this remarkable home is equipped with stainless appliances (including 5 burner gas stove) knotty pine cabinets, island, and pantry. The primary bedroom has an impressive walk-in closet and beautiful 5pc ensuite including corner soaker tub, separate shower and dual sinks. An additional bedroom, 4pc bathroom and spacious back entrance completes the main level. The upper level of the home introduces a TV room / sitting area featuring custom log railing overlooking the living room. Two bedrooms - one of which doubles as an office space with custom built-in shelving, desk, and table. Each bedroom offers vaulted ceilings and extra storage. The basement has a wood-burning stove, spacious areas for gathering, a bedroom, four-piece bathroom, laundry room, a separate cold-room and an additional room ideal for extra storage, exercise, craft or additional bedroom. The outdoor living spaces are equally impressive. With massive spruce trees measuring up to 8 feet in diameter overlooking the back yard, the hand cut log furniture, back deck and expansive pati o provides the perfect spot for enjoying the serenity of the yard while remaining versatile enough to properly entertain. The thoughtfully designed firepit area adds a cozy gathering spot for chilly evenings while the second firepit and powered locations give way for your friends to gather. The property features several well-maintained outbuildings a hip-roof barn, feed shed with adjacent steel pens and heated water. With a 4836 sq ft shop, this versatile space is divided into separate work areas. The first heated section of 1,512 sq ft, insulated workspace has concrete, radiant tube heaters and (1) 12’H x16’W overhead door. A parts room, mezzanine office, storage and multiple built-in features add to the functionality of this shop. There is also a 3,216 sq ft pole shed on concrete equipped with (2) 18’H x20’W overhead doors, radiant tube heaters, and plumbing for in-floor heating, waiting to be lined and insulated. Residential, small-scale agricultural, trucking operation, mechanical shop. (id:60626)
RE/MAX Real Estate Central Alberta
120 Candy Crescent
Brampton, Ontario
Beautifully Renovated Family Home w/ Legal bsmt apartment-in a Prime Brampton Location. Welcome to this spacious & thoughtfully updated 4+2 bedroom, 3.5 bathroom two-storey home, perfectly suited for families or investors looking for additional income. Built in 1988 & sitting on a generous 39 x 109 ft lot, this property offers a fantastic layout w/ both comfort & functionality in mind.The main floor has been completely refreshed w/ new flooring, updated kitchen tiles, a modern backsplash, Quartz countertops & sleek SS appliances. Elegant wainscoting throughout the main living areas adds a touch of timeless charm, while upgraded lighting fixtures enhance the homes contemporary style. The kitchen flows seamlessly into the living & dining areas, where a stylish fireplace creates a warm & inviting ambiance. Upstairs, you'll find 4 well-sized bedrooms, including a bright & spacious primary suite complete w/ a private ensuite bathroom. Some bathrooms throughout the home have been tastefully renovated, offering both style & functionality.The fully finished basement features a separate entrance, 2 additional bedrooms, a second kitchen & a full bathroom - making it perfect for extended family or rental income. Parking is never an issue with space for four vehicles in the driveway plus a 2 car garage. Recent updates include a new roof (2022), updated windows, a 200-amp electrical panel upgrade, a tankless hot water heater (owned), RO water system, water softener & new furnace. Outside, enjoy a large concrete patio area w/ a gazebo and BBQ, both of which stay with the home. There is also a designated pad ready for your own hot tub (hot tub not included) & potlights. The backyard is fully fenced for added privacy & outdoor enjoyment. Located in an incredible family-friendly neighborhood, this home is within walking distance to elementary & high schools, grocery stores & public transit. It's a rare opportunity to own a move-in ready home in such a walkable & convenient location. (id:60626)
Royal LePage Locations North
14623 60a Avenue
Surrey, British Columbia
New Subdivision in highly sought-after neighbourhood in Sullivan. Fully serviced Lot with wider frontage. Lots will allow 3 level homes with legal suite. Great opportunity to build your Dream Home in this quiet and Desirable location close to schools, parks, transit, recreation, golf courses and offers easy access to all major routes. (id:60626)
Homelife Benchmark Realty Corp.
Royal Pacific Lions Gate Realty Ltd.
14639 60a Avenue
Surrey, British Columbia
New Subdivsion in highly sought-after neighbourhood in Sullivan. Fully serviced Lot with wider frontage. Lots will allow 3 level homes with legal suite. Great opportunity to build your Dream Home in this quiet and Desirable location close to schools, parks, transit, recreation, golf courses and offers easy access to all major routes. (id:60626)
Homelife Benchmark Realty Corp.
Sutton Group-West Coast Realty
14631 60a Avenue
Surrey, British Columbia
New Subdivsion in highly sought-after neighbourhood in Sullivan. Fully serviced Lot with wider frontage. Lots will allow 3 level homes with legal suite. Great opportunity to build your Dream Home in this quiet and Desirable location close to schools, parks, transit, recreation, golf courses and offers easy access to all major routes. (id:60626)
Homelife Benchmark Realty Corp.
RE/MAX Crest Realty
14619 60a Avenue
Surrey, British Columbia
New Subdivsion in highly sought-after neighbourhood in Sullivan. Fully serviced Lot with wider frontage. Lots will allow 3 level homes with legal suite. Great opportunity to build your Dream Home in this quiet and Desirable location close to schools, parks, transit, recreation, golf courses and offers easy access to all major routes. (id:60626)
Homelife Benchmark Realty Corp.
1ne Collective Realty Inc.
203 Campbell Crescent
Kincardine, Ontario
If golf is your passion, this is the home you've been waiting for. Nestled on a premium lot backing directly onto the Kincardine Golf Course, this beautifully designed 3-bedroom, 3-bathroom bungalow offers a rare opportunity to live the golf lifestyle every day, right from your backyard. Enjoy unobstructed views of the course from your open-concept living space, where large windows flood the home with natural light and frame the lush fairways beyond. The chef's kitchen features high-end appliances, abundant cabinetry, and a stunning double-sided gas fireplace that creates a cozy ambiance for relaxing or entertaining. The spacious primary suite features a luxurious en-suite and private patio access, perfect for enjoying early morning coffee. A second bedroom and full bathroom complete the main level, while the fully finished lower level offers incredible versatility. With its separate entrance, full kitchen, and living space, it's ideal as a guest suite, in-law accommodation, or potential rental income. Step outside to your massive, covered, patterned concrete patio, featuring a lower-tier concrete patio, ideal for entertaining after a round on the course. There's even a private golf cart garage, so you can head out for a quick nine or meet friends at the clubhouse in minutes. Located just a short golf cart ride from the shores of Lake Huron, downtown Kincardine, and scenic walking trails, this home is more than just a place to live, it's a lifestyle. Don't miss this unique chance to live on hole #2 at one of the oldest golf courses in Canada. Book your showing today and start enjoying the golf course lifestyle! (id:60626)
RE/MAX Land Exchange Ltd.
164 Applewood Street
Plattsville, Ontario
PRICE IMPROVED - To be built! This spectacular 2 storey family home offers 4 bedrooms and a nearly 2400 sqft of thoughtful layout. With 50 feet of frontage, this home stands boldly on approach. Beautiful brick on entire 1st floor. The covered front porch is grand and inviting. Step inside to a carpet free main floor featuring a large bright office on your right for those who work from home. The kitchen, dining and great room blend nicely for keeping an eye on little ones or maintaining conversations with your guests. The upper floor has it all! Spacious bedrooms and bathrooms. The basement is open and ready for your personal touch. Opportunities are endless on a property of this caliber. (id:60626)
Peak Realty Ltd.
16 Delevan Crescent
Tillsonburg, Ontario
You will absolutely love this one-of-a-kind, lakeview property! Exceptionally well built custom brick home overlooking Lake Lisgar. Main level completely renovated including: custom kitchen & island with granite and quartz tops, engineered floors throughout, fully renovated bathrooms, custom painted staircase and professionally painted throughout, quality trim package, insulation, new lighting. Sunporch lends itself to potential future hot tub. 2 walk-outs to private, fenced backyard. Paved drive provides ample parking. Oversized double garage provides additional parking or workshop use. Features kitchen and dining on all levels. In-law suite below and rental income potential from 2nd level suite. 3 main floor bedrooms with a beautifully renovated master 4pc ensuite. Light and bright family sized living room enjoys a warm natural fireplace. Dining room with picturesque view of mature trees and open water. R-1 special zoning allows for in-house care clients. A must see to appreciate property! Note: This home is perfectly suited for multi-generational family living with 3 complete and separate living spaces each with its own kitchen, living room, bathroom, and laundry. (id:60626)
RE/MAX Tri-County Realty Inc Brokerage
304 4342 West Shore Pkwy
Langford, British Columbia
Brand new Industrial warehouse located in the Westshore Business Park. Central location with easy highway access up island and/or into Victoria. Approx 2000 sq ft main level warehouse with partial 25 ft clear span ceiling and 12 ft loading bay door PLUS almost 1200 sq ft of mezzanine (with engineered concrete floor and lots of windows, perfect for office space) 4 parking spots included. Call now to tour. (id:60626)
Team 3000 Realty Ltd
23 Andrew Crescent
Goderich, Ontario
Whether you have been in search of a full-time lakeside residence or a truly unique weekend getaway, 23 Andrew Cres. has many exclusive features to offer. Enjoy captivating views of the lake from the main floor kitchen, living area, large back deck, master bedroom or master bedroom balcony. The home was custom built in 2008 and has been impeccably maintained and upgraded throughout its ownership. Some of these upgrades include a custom maple kitchen with well thought-out European storage solutions, La Cornue electric/gas range and pot filler for those who appreciate the finer things, imported tile kitchen accents, Toto toilets, heated garage with 15' ceilings (ideal for car lift), epoxy floors and more. With the fully finished lower level the home offers over 3,000 SqFt of finished living space ideal for entertaining. The outside space is as impressive as the inside with a large composite deck, reinforced to accommodate a future hottub, zero horizon glass and stainless railing to not impede the views of blue on blue, a custom built pergola with retracting linen panels and a tastefully landscaped exterior, front to back. The property is located just a 3 minute drive to Goderich Ontario, 10 minutes to the village of Bayfield which offer all of the amenities including boutique shopping, farmers market, large retail, hospital, marinas, golf courses, beach, the Maitland River, Maitland Trail, excellent restaurants, microbreweries and much much more. Deeded sandy beach access is just a couple of minute stroll from the front door. An hour from London or Kitchener and only 2.5 from the west end of the GTA makes this lakeside home a practical and appealing home or weekend getaway. (id:60626)
Dale Group Realty Corp
1603 2000 Hannington Rd
Langford, British Columbia
Experience world-class luxury at One Bear Mountain, where nature meets sophistication. This expansive 16th-floor 2-bed, 2-bath residence presents sprawling westward views over the 18th fairway and Mt. Finlayson. Premium details include oak flooring, soaring 10-foot ceilings, floor-to-ceiling windows, Bosch appliances, quartz countertops, and sleek Italian cabinetry. The living room features a gas fireplace, custom niche and opens onto a 300 sqft patio—perfect for unwinding while taking in the stunning scenery. The primary bedroom offers a walk-through dressing room and a spa-inspired ensuite. The private 2nd bedroom across the living room, has a generous closet and 4 piece bath.Residents enjoy exclusive access to amenities, including the 16th-floor Grenoble Sky Lounge, Business Center, Fitness and Yoga Studio, Outdoor Pool, and Sundeck. Complete with 2 PARKING STALLS, EV charger, a storage locker, bike storage, and a dog wash. NO GST! (id:60626)
RE/MAX Camosun
58 Kenneth Avenue
Oshawa, Ontario
Downtown, conveniently located a block away from the courthouse, costco, shopping, transit, schools, etc. This property was completely gutted and renovated; 4 units with separated hydro meters, new furnace, new roof, new flooring, new plumbing, new electrical, new windows, new washrooms, pot lights inside and outside, new driveway, new rear deck, new fence to backyard, separate entrance to partially finished basement. (id:60626)
The Realty Market Inc
275 Muskie Mile Lane
Trent Hills, Ontario
Escape To The Beauty Of The Trent River With This Stunning 5-Bedroom, 2-Bathroom Waterfront Cottage. Wake Up To Beautiful Views In This Bright, Open-Concept Design, With High Ceilings And Large Kitchen Perfect For Entertaining. The Deck Provides The Perfect Spot For Bbqs, Outdoor Dining And A Hot Tub To Enjoy While Watching The Sunset And Having An Evening Cocktail. Boasting 100 Ft Of Pristine Shoreline, Two Private Docks And A Boat House. Head Out On The Water And Enjoy Great Boating And Fishing. Super Convenient Location Minutes From Hastings, Havelock And Campbellford And Norwood. 15 Minutes To Peterborough And Close To The 401. Whether You're Looking For A Family Retreat, Investment Property, Or Your Dream Waterfront Home, This Cottage Offers The Perfect Mix Of Comfort, Adventure, And Relaxation. (id:60626)
Dan Plowman Team Realty Inc.
35 Ellerby Square N
Vaughan, Ontario
\\\\\\ Beautifully Renovated, Filled With Charm And Character \\\\\\ On A Beautiful 40 x 129 Foot Lot With Mature Trees And Flowers \\\\\\ Large Front Porch For Sitting On Summer Days \\\\\\ Main Floor Bedroom Could Be Third Bedroom \\\\\" (id:60626)
Royal LePage Maximum Realty
1746 Lewis Road
Kelowna, British Columbia
Beautifully Renovated Creekside Rancher on a Quiet Street! This immaculately cared-for 3 bed, 2 bath rancher is full of charm, natural light, and thoughtful upgrades. The open floor plan flows seamlessly through the updated kitchen, living, and dining spaces—perfect for easy living and entertaining. Major renovations include new flooring, baseboards, bathrooms, laundry room, plumbing, most electrical (including breakers), and a freshly sanded and stained deck (June 2025). The roof, soffits, eavestroughs, and exterior paint were all completed in 2017, and a smart irrigation system installed in 2019 lets you control watering right from your phone. Enjoy treetop views and ultimate privacy from the spacious deck, relax in the front yard or the back shaded seating area amongst the trees and listen to the creek that flows through the property. Other perks include an attached garage and ample parking. A true move-in ready gem with timeless style and modern upgrades throughout! (id:60626)
Royal LePage Kelowna
17522 Hwy. #7 Highway
Tay Valley, Ontario
Don't miss this rare opportunity to acquire a high-visibility commercial property in one of Eastern Ontarios fastest-growing and most dynamic corridors. Located directly on Highway 7 at the edge of Perth, this well-maintained property sits on over half an acre and offers exceptional exposure, dual access points, and parking for 50+ vehicles ideal for customer-facing or high-volume operations. The building features a 3-bay garage (two bays with 12-foot clear height, one with 10-foot), office space, two 2-piece bathrooms, and is equipped with two 10,000 lb hoists along with other essential tools for automotive use.This location has served as a trusted auto repair shop and used car dealership since 1991, building a 5-star reputation and a loyal clientele throughout the region. Though the sale includes land and building only, the longstanding presence of the business combined with UCDA membership for over 30 years highlights the property's commercial value and potential. Positioned just minutes from a major new Chevrolet dealership currently under construction, this site is poised to benefit from significant commercial growth and increased customer traffic. Perfect for entrepreneurs, investors, or developers looking to establish or expand in a proven, high-traffic location. (id:60626)
Royal LePage Team Realty
Royal LePage Team Realty Mcelheran & Associates
517 Hoover Street
Nelson, British Columbia
Almost new and a very unique opportunity. This front back duplex offers a central location and quality finishings throught all 3 finished levels. The front unit enters into the open floor plan with changeable design with a moveable island that allows for your choice of a larger kitchen area or keep it cozy and more room for dining and living space, head upstairs to the primary bedroom with vaulted ceilings, office nook and full bathroom and skylights, or make your way downstairs to the lower level and the 2nd bedroom, full bathroom, laundry and walkout entry. The rear unit offers all the same finishings and features but with the lower level being the main living area and kitchen, walk up one flight of stairs to the 2nd bedroom, full bathroom and laundry room, and one more flight of stairs takes you to the spacious primary bedroom level with full bathroom, nook and vaulted ceilings. Each unit has its own meters and are separate from each other for utilities. Ideal for those looking for a shared purchase, parents and kids, or opportunity to strata title the property and sell one or both units (great value if stratified and sold individually), or those looking to live in a newer unit and have a great rental income or mortgage helper. So many options but a great solid and well finished home. (id:60626)
Coldwell Banker Rosling Real Estate (Nelson)
52 Eldridge Pt
St. Albert, Alberta
Welcome to this stunning custom-built bungalow located in Erin Ridge North. Designed and built by Veneto Custom Homes, this 1,650 sq. ft. residence on the main floor, combined with an additional 1,300 sq. ft. of fully developed walk-out basement, offers a perfect blend of luxury, comfort, and practicality, ideal for age-in-place living. This home features three spacious bedrooms and 2.5 beautifully designed bathrooms. The primary suite is a true retreat, offering a spa-like ensuite that exudes relaxation and elegance. The open-concept main floor is thoughtfully designed with high-quality finishes, creating an inviting space for both daily living and entertaining. The triple car garage provides ample room for vehicles and extra storage. Downstairs, includes two bedrooms, a large recreation room, and a stylish wet bar, perfect for hosting gatherings or enjoying family time. Situated in a prime location, this home offers easy access to parks, schools, and all the amenities Erin Ridge North has to offer. (id:60626)
Blackmore Real Estate
C400, 500 Eau Claire Avenue Sw
Calgary, Alberta
The Pinnacle of Urban Sophistication. This exceptional 3,022 square foot sub-penthouse residence offers an unparalleled standard of refined living. Situated within the distinguished address of 500 Eau Claire Avenue SW. This two-bedroom, three-bathroom, plus den apartment is a testament to classic design, meticulous craftsmanship, and an unwavering commitment to sophisticated comfort. Upon entering via a private lobby landing, residents are immediately enveloped in an atmosphere of understated grandeur. The meticulously designed living and dining areas flow seamlessly, offering an ideal setting for both intimate gatherings and grand entertaining. Thoughtfully curated finishes, including bespoke millwork underscore the residence's exceptional quality. Adjacent to the kitchen, the versatile den provides a dedicated space for a home office, library, or media room, adapting effortlessly to the discerning homeowner's needs. The primary bedroom is a sanctuary of tranquility, boasting generous proportions, a private loft, and a ensuite bathroom. The well-appointed second bedroom offers ample closet space, ensuring comfort and privacy for guests or family. Beyond the exquisite interiors, residents of this sub-penthouse enjoy exclusive access to premium building amenities, including fitness center, indoor pool/spa, a residents' lounge, and dedicated concierge services. Featuring two side by side parking stalls with close proximity to the elevator. A rare opportunity to acquire a truly exceptional property in the heart of the city, with quick access to the downtown core and the new Eau Claire Athletic Club. (id:60626)
Century 21 Bravo Realty
320 Felix Road Lot# 7
Kelowna, British Columbia
6 bedrooms 3 bathrooms Large Lot Home is located in the Rutland area and close to all amenities, newly renovated, close to School, Shopping, Transit. Flat Site, Limited Traffic. (id:60626)
Royal LePage Kelowna
875-877 Jones Street
Kelowna, British Columbia
Prime Location – Exceptional Investment Opportunity! Nestled at the base of Knox Mountain, this centrally located property offers unparalleled access to Kelowna’s vibrant downtown lifestyle. Just steps from beaches, parks, hiking trails, the Brewery District, and top-rated restaurants, this location is truly unbeatable. The property features a 2-bedroom, 1-bathroom main house alongside a custom-built 2-bedroom, 2-bathroom carriage home constructed in 2016 by Harmony Homes. The second dwelling presents a fantastic opportunity for rental income, multi-generational living, or guest accommodations. The modern carriage home boasts an open-concept design with a spacious living area, a generous primary suite with direct access to a fully fenced backyard, and contemporary finishes throughout. Meanwhile, the charming main house offers a functional layout with two spacious bedrooms, a full bathroom on the main level, and an unfinished basement, allowing for further potential. Significant upgrades include: Windows (2012), Roof (2015/2016), HWT (2022), Flooring (2020). With MF1 zoning and the potential for rezoning to MF2, this property offers significant development potential in a highly sought-after area. Additionally, the upcoming Tolko Site redevelopment further enhances the future value of this prime investment. Seize the opportunity to own a property in one of Kelowna’s most desirable locations—whether as a personal residence, rental investment, or future development project. (id:60626)
Oakwyn Realty Okanagan
31 Brock Street
Halton Hills, Ontario
Looking for an investment that checks all the boxes? Look no further! Introducing a fantastic legal duplex located on a serene street in Acton, nestled on a premium 50x150ft lot! This gem features two spacious, fully contained 2-bedroom apartments, each boasting cozy living rooms, private laundry facilities, and separate fenced backyards for ultimate privacy. The upper unit even has its own balcony and two charming gas fireplaces, perfect for cozy evenings in! With ample parking for 6 vehicles and a central location just steps away from the Go-Train and local amenities, this property is perfect for savvy investors or anyone looking to live in one unit while renting out the other! (id:60626)
RE/MAX Professionals Inc.
224 Tahoe Ave
Nanaimo, British Columbia
This custom built, main level 3,430 sq ft home offers convenient upgrades, high end finishing and a unique floor plan. The vaulted ceilings and hand scrapped maple flooring walk you to the window filled living room and eating area taking in the mountain and city views. The separate living room and family room both have their own gas fireplaces with custom tile surround and 11.5 ft ceilings. The kitchen has high-end stainless steel appliances, beautiful granite counters & backsplash and ample cupboard space. The master bedroom which is on the main level, also with over 11ft ceilings walks out to the deck and walks into its spa inspired bathroom and walk in closet. Finishing off the main level is a laundry room, second bedroom and bathroom along with a beautiful open dining room with coffered ceilings. The lower level is open for the imagination to suite, Air BNB, or have for the teenagers and extended family. The basement has a wetbar/RI Kitchen for a hobby room or suite. A third bedroom is separated nicely with a 3rd bathroom and could be used as a second master bedroom. Enjoy movie night with a custom equipped theater room with 10'8 ft ceilings. Other features include a heat pump, 50 year roof, newer deck and railings and private back yard. Close to all amenities including schools, rinks, pools and popular Westwood lake make this a convenient and perfect family home. (id:60626)
460 Realty Inc. (Na)
760 Balm Beach Road E
Midland, Ontario
Great Investment Opportunity In Prime Commercial Corridor Of Midland. This Well-Built, Stand-Alone 3,600 Square Foot Retail/Industrial Building Sit On Almost 3/4 Of An Acre With Great Frontage And Exposure Along Busy Balm Beach Road & Direct Access To Highway 93. The Building Currently Consists Of A Retail/Office Portion In The Front & A Large Open Industrial/Shop Area In The Back (See Floor Plans). Features Include: 14 x 10 Grade Level Loading Door. Large Lot With Lots Of Parking & Room To Maneuver Transport Trucks If Desired. Municipal Sewer & Water. Forced Air Heat & A/C. Large Illuminated Sign Pylon. Great Location! Call Today For More Info. (id:60626)
Royal LePage In Touch Realty
6340 N Gale Avenue
Sechelt, British Columbia
Discover a rare opportunity at 6340 North Gale Ave in Sechelt-an extraordinary 1.012-acre waterfront lot with panoramic views up and down Sechelt Inlet. Zoned for two homes, this stunning property offers unmatched potential. Building plans are available, with geotechnical and environmental assessments complete and a development permit near approval. Enjoy privacy from the road via a private laneway, and launch your boat, kayak, or paddleboard directly from your shoreline to fish, crab, or gather oysters. With clams likely right at your doorstep, this is a dream location and a forever piece of paradise. Ask your Realtor for a full information package and to make an appointmnet to walk the property. (id:60626)
RE/MAX City Realty
2841 Noyes Road
Naramata, British Columbia
This well presented rancher boasts spectacular Okanagan lake views from all the main living areas of the home. Situated on just under 1/2 acre sized property, this lovely home features 3 bedrooms plus a den, 3 bathrooms with an in-law suite in the basement. There are two generous sized decks to entertain on and enjoy the views, plus it offers an insulated attached double car garage, low maintenance landscaping, forced air furnace and central a/c, lots of storage and is in a fantastic neighbourhood on the bench in Naramata. This home offers potential for short term rentals (in an area that is exempt from the Principal Residence legislation) and is not subject to the Provincial Speculation and Vacancy Tax making it an ideal investment! Must be seen to be appreciated! All measurements taken from iGuide. (id:60626)
Parker Real Estate
32389 Chickadee Avenue
Mission, British Columbia
This well-maintained home features a newer roof, windows, and hot water tank, along with durable lifetime luxury vinyl plank flooring. The exterior has been completely repainted, giving it a fresh look. With 2,463 sq. ft. of living space, this basement-entry home includes a 1-bedroom suite - perfect for a nanny, in-law accommodation, or a mortgage helper. Located in a welcoming, family-friendly cul-de-sac, the property sits on a generous 16,297 sq. ft. lot, offering total privacy for summer BBQs. Enjoy modern amenities such as 200 AMP electrical service and a built-in vacuum. The main level includes 3 bedrooms, 2 baths, a spacious sunlit kitchen/family room, and two cozy wood-burning fireplaces. Conveniently close to schools, shopping, and the hospital. Don't miss out on this one! (id:60626)
Top Producers Realty Ltd.
3761 Fraser Street
Vancouver, British Columbia
Perched in a quiet, treed setting, this bright two-bedroom, 2.5-bathroom townhome offers over 1,000 sq. ft. of living space plus a spectacular 400 sq. ft. sundeck with City and Mountain views. This west-facing patio is perfect for gardening or entertaining. Inside, there are hardwood floors, fresh paint, and a sleek, newer gas fireplace to add warmth and style. Part of a rare eight-unit boutique complex, this home offers a sense of privacy and community. Located just off Fraser, where cafes, restaurants, and local shops are thriving. You´re steps to parks, schools, transit, and minutes from Main Street and downtown. Move-in ready and full of charm. (id:60626)
Oakwyn Realty Ltd.
289 Coronation Drive
Toronto, Ontario
Cozy and spacious corner-lot 4-bedroom bungalow nestled in Scarborough's highly sought-afterWest Hill neighbourhood.Welcome to 289 Coronation Drive, located close to top-rated schools, grocery stores, restaurants,parks, trails,public transport, the University of Toronto Scarborough campus, and Centennial College.Gorgeously renovated, freshlypainted, fully fenced, with a security system installed, this is an overall well-maintained family homefeaturingtwo rare finished basement apartments for potential rental income. Carpet-free hardwood flooring,ceramic backsplash,windows (2017), roof shingles (2018), main floor powder room (2023), and basement washrooms(2025) are all updated.Hot water tank, A/C, and furnace are owned. Don't miss this one before it's gone! (id:60626)
Century 21 People's Choice Realty Inc.
526 12th Avenue
Estevan, Saskatchewan
Looking for a Commercial Endeavor you can manage from Home? 1 Commercial Property Package. 2 Thriving Businesses in Downtown Estevan with room to grow with this Cannabis Shop and Adult Novelty Store. 3 Sources of Income with this amazing Commercial Endeavor. 4 Rental Suites with onsite parking. Four reasons why you will want to check out this amazing Commercial Listing all under one roof! (id:60626)
Royal LePage Dream Realty
479 Rimilton Avenue
Toronto, Ontario
Striking Modern Open Concept Raised Bungalow In Quiet Neighbourhood. Hardwood Flooring And 12' Vaulted Ceilings On Main Floor.Chef's Kitchen With Top Level Finishes Including: Cust/Cabinets, Ss Appliances, Gas Range With Commercial Hood, And 6-Stage Water Treatment System With Uv Lamp.H/E Appliances Thr-Out,Including Furnace, Hot Water Heater(O), Washer And Dryer.Upgraded Bathrooms With Heated Flooring.New Wndws(2018). R50 Insulation.Prime location near parks, top-rated schools, shopping, TTC, GO Transit, Sherway Gardens Mall, major highways with quick access to downtown and the airport. (id:60626)
Right At Home Realty
Lot 20 - 77 Dearing Drive
South Huron, Ontario
To BE BUILT! Tasteful Elegance.This Bungaloft is Magnus Home's PLUM Model. It could sit nicely on a this 49 ft standard lot in the New SOL HAVEN sub-division in Grand Bend. This 2215 Square Foot Model has a MAIN FLOOR PRIMARY with a large stunning ensuite and walk in closet! In fact, it is a Bungaloft with two bedrooms, a four-piece bath and a sitting area upstairs overlooking the cozy great room. Great for hosting guests or family. Lots of space for storage and making the space your own. The 3 bed, 2.5 bath Plum features a loft-style second-storey. The main-floor also has a front office space, main floor laundry and powder room plus a cozy, window filled great room. High Ceilings and large windows in the Basement is left untouched with possibilities open for you future plans. Magnus Homes have more styles to choose from including bungalows and two-story models. Many larger Premium lots, backing onto trees, ravine and trails to design your custom Home. Start to build your Home with Magnus Homes for Late 2025/26 Spring move in. Great Beach community with country feel - Close to the Golf course, restaurants, walk to the grocery store and the beach for Healthy living! The Pinery has Wooded trails & Plenty of community activities close-by. We'd love to help you Build the home you hope for - Note: Listing agent is related to the Builder/Seller. We're looking forward to a Late 2025 start! Grand Bend - Sol Haven Meet with Magnus today. Where Quality comes Standard & Never miss a Sunset! **Photos are other Magnus Homes beautiful Models**Ask us about near Net Zero possibilities for your new home!** Open House Sat/Sun 2-4@ 72 Allister. (id:60626)
Team Glasser Real Estate Brokerage Inc.
10302 118 Street
Grande Prairie, Alberta
Amazing location on this 2.44 acre lot with great visibility close to the Airport & new hospital plus restaurants, banks, hotels, shopping and more. Easy access to all trucking routes makes this location ideal. Perfect place to expand your existing business or build your new business. Plus the elegant and modern CDN Controls building next door adds style to the area. (id:60626)
RE/MAX Grande Prairie
1383 Sandstone Lane
Langford, British Columbia
OPEN HOUSE JUN8 12-2PM This spacious and beautifully designed Built Green Platinum Certified home meets Step 3 code for energy efficiency. With 4 bedrooms, 3 full bathrooms, and 2,600 sq ft (including the garage), this home is ready for you to move in. The main floor features a large living room that opens to a private backyard, a dining area with a beautiful serving space, and a modern kitchen with stainless steel appliances, acrylic cabinets, and quartz countertops. A den provides a perfect space for those working from home. Upstairs, the primary bedroom includes a charming window bench, an ensuite, and a walk-in closet. Three additional good-sized bedrooms and a laundry room complete the upper floor, along with an open sitting area waiting for your design ideas. Enjoy beautiful views and added features like gas on-demand hot water, a heat pump, and rough-ins for security cameras. Multi-zone heat pump to reduce the heating and cooling bills. Book your viewing today and see all the great features this home has to offer. Price plus GST. (id:60626)
Fair Realty
5861 Tenth Line W
Mississauga, Ontario
Nestled in the prestigious neighborhood of Churchill Meadows, this exquisite 3-storey executive Bond-built townhome offers 3000 sq. ft. of luxurious living space. The home features Brazilian Cherrywood flooring throughout the main level, complemented by 12-foot ceilings, crown moulding, and pot lights that create a warm and inviting ambiance. The open-concept layout is ideal for both entertaining and large family gatherings. The gourmet kitchen is a chefs dream, with tall cabinetry, a stunning marble backsplash, premium appliances, including a double-door ice-maker fridge, built-in stove, oven, and microwave. On the second floor, a spacious family room offers privacy, along with two large bedrooms and a well-appointed Jack and Jill bathroom.The private master retreat occupies the entire third floor, showcasing cathedral ceilings, skylights for natural light, and a 4-piece ensuite with a soaker tub. The large L-shaped walk-in closet provides ample storage space, while the private sundeck offers the perfect setting for morning coffee. Conveniently located steps from Brittany Glen Plaza, local schools,and minutes from Streetsville GO Station, Highway 403, and Erin Mills Town Centre, this homeblends comfort and luxury with exceptional accessibility, making it the perfect choice for discerning buyers. (id:60626)
Royal LePage Real Estate Services Ltd.
28011 Hwy 16
Rural Parkland County, Alberta
Highway 16 & SH 779 frontage! Located off service road (Rge Rd 280) to provide easy access and high visibility. Great speculation or for rezoning for a single use owner is most probable or possible subdivision. (id:60626)
RE/MAX Real Estate
1216 Ravenscliffe Road
Huntsville, Ontario
Escape to the Heart of Muskoka. First Time Offered! Discover this rare opportunity to own a stunning country home set on approximately 20 acres of pristine Muskoka forest. Surrounded by nature complete with a network of well-maintained private trails, this peaceful property is a dream for outdoor enthusiasts, nature lovers & those seeking tranquil year-round living. Designed to complement its natural setting, this spacious and well-appointed home offers the perfect blend of comfort, charm and functionality. Spend your summer days lounging by the in-ground pool, relaxing in the screened gazebo or unwinding on the expansive rear deck overlooking the pool area and forest beyond. The welcoming screened front porch is ideal for enjoying quiet mornings or peaceful evenings immersed in Muskoka's beauty. Inside the home, the main floor features a warm, inviting layout with hardwood & tile flooring throughout the principal rooms. The living room showcases a classic wood-burning fireplace, while the cozy family room complete with a brick fireplace with electric insert, opens directly onto the back deck, making it perfect for entertaining or quiet relaxation. The kitchen also offers a peaceful view & is equipped with ample cupboard space & generous counter area, making meal prep a pleasure. The primary bedroom is a serene private retreat with its own electric fireplace & 3-piece ensuite. Two additional main floor bedrooms , full 4-piece bath & main floor laundry room provide comfortable accommodations for family or guests. Downstairs, the full basement adds extensive living space with a large recreation room, craft room, two additional bedrooms, office & workshop area which are ideal for hobbies, remote work or expanding family needs. Just 10 minutes from downtown Huntsville, offering easy access to shopping, dining, and town amenities. This exceptional Muskoka property has it all. Don't miss your chance to own a slice of true Muskoka. Book your private showing today! (id:60626)
Royal LePage Lakes Of Muskoka Realty
1620 Mission Hill Road
West Kelowna, British Columbia
Nestled in the heart of West Kelowna's esteemed wine region, this expansive 4-bedroom residence offers 3,280 sq. ft. of versatile living space with breathtaking views of Okanagan Lake and the neighbouring vineyards. The main floor presents a well designed kitchen, inviting living and family rooms, bathroom and three bedrooms, including a generous primary suite with an ensuite overlooking panoramic lake scenery. Within the lower level you'll find a bedroom, office, workout area, and a sophisticated bathroom complete with a walk-in steam shower and heated floors. With its own separate entrance, this space offers privacy and versatility, ideal for guests or potential rental opportunities. The expansive front deck, complete with a private hot tub, provides an infinity like setting to relax and enjoy the stunning sights. The two car garage and extended driveway provide ample parking, while tiered landscaping enhances privacy and curb appeal. Explore putting roots down in an area that offers urban convenience in wine country. Contact neuhouzz real estate for additional details. Contingent. (id:60626)
Exp Realty
2 45234 Nicomen Crescent, Garrison Crossing
Chilliwack, British Columbia
Welcome to this spacious and stylish half duplex in the heart of Garrison. With over 2,800 sqft of living space, this 5-bed, 4-bath home has room for the whole family. The open and bright main floor offers a functional layout perfect for entertaining, and the large rec room downstairs provides flexible space for a media room, gym, or play area. Upstairs, you'll find a generous primary suite featuring a walk-in closet and a luxurious 5-piece ensuite"”your own private retreat. Outside, enjoy a large backyard with plenty of space for a trampoline, garden, or even a pool. The detached garage includes a finished loft above, ideal for a kids play area or storage. And with no strata fees or rules, you'll enjoy the freedom of true homeownership. * PREC - Personal Real Estate Corporation (id:60626)
Century 21 Creekside Realty (Luckakuck)
676 Deseronto Road
Greater Napanee, Ontario
Welcome to 676 Deseronto Road, a renovated home on 7 acres of serene countryside. This property combines original charm with modern accents. Every detail has been meticulously crafted, showcasing exceptional craftsmanship. The open-concept living room is perfect for gatherings, and the bright kitchen features quartz countertops and ample seating. The layout is designed for easy organization and cleanliness, with plenty of storage. The home has 5 spacious bedrooms, including a master with a walk-out deck, ensuite, and walk-in closet. The loft has a fifth bedroom with a large wardrobe. Outside, enjoy a large deck, manicured backyard, lilacs, newly planted trees, and a pond for winter skating. A second building, currently a roastery with a kitchenette and bathroom, offers business or private use potential. Located near unique shops, diverse dining, waterfront parks, and more. (id:60626)
Direct Realty Ltd.
7 - 131 King Street E
Kingston, Ontario
Step into a timeless masterpiece at Unit 7, 131 King Street East. Originally built in 1842, this stunning residence seamlessly blends historic charm with modern conveniences in one of Kingston's most sought-after buildings. Now offering spacious bedrooms and two bathrooms, this unit provides ample space and sophistication, enhanced by soaring 15-foot ceilings in the living room, creating an airy, grand atmosphere that feels both inviting and luxurious. The beautifully designed kitchen and dining area combine style and functionality, making every meal an experience to savor. The second floor has been thoughtfully reimagined, now featuring a master bedroom and a second bedroom, ensuring maximum comfort and practicality. Upstairs, a charming third-floor loft adds versatility, perfect for a home office, creative space, or additional living area. With over 1,800 additional square feet, this residence now offers even more room to enjoy and customize to your lifestyle. Set within an elegantly preserved historic building, the property showcases architectural details that reflect Kingston's rich heritage while offering modern upgrades for todays needs. Large windows fill the space with natural light, refined finishes, and a layout designed for both comfort and entertaining. Residents of this distinguished building enjoy exclusive amenities, adding to the convenience and appeal of condo living. The property also includes dedicated parking, ensuring ease and accessibility in this prime location. With its perfect blend of history, modern features, and architectural beauty, this expanded residence stands as a rare opportunity to own a piece of Kingston's past while enjoying all the luxuries of contemporary living. (id:60626)
Royal LePage Proalliance Realty
1407 1550 Dresden Row
Halifax, Nova Scotia
This is a unique chance for buyers to own an exceptional suite in the Martello, located in the vibrant Spring Garden Road Business District at the heart of Downtown Halifax. This condo is bathed in natural light and offers sweeping views of Citadel Hill, Downtown Halifax, and the picturesque Halifax Harbour. Professionally redesigned by Doucet Watts & Davis Interiors four years ago, the space combines sophistication and charm. Situated on the 14th signature floor, the master suite opens seamlessly to the second bedroom, which includes a built-in Murphy bed. An innovative room divider ensures privacy for your guests, while maintaining the versatility of the space. Enjoy the convenience of in-suite laundry, hot water, and ductless AC. Heat, water, parking, and a storage unit are also included in the condo fees. The master suite features a spacious vanity and a luxurious shower. The main bathroom is thoughtfully designed with a beautifully crafted tub, built-in shelves, and accent lighting under the vanity. The kitchen, dining, and living areas flow together effortlessly. An elegant wall fireplace adds warmth and ambiance, while surrounding windows provide breathtaking 180-degree views of greenery, downtown, and the harbour. Living in the Martello comes with a host of amenities, including 24/7 Concierge Service for your convenience and peace of mind. Party and conference rooms, a billiards room, and a rooftop barbeque with indoor and outdoor sitting areas on the 18th floor. Stay active in the well-equipped gym. Across the street, youll find Petes Frootique, perfect for fresh groceries. Additionally, the indoor access to Park Lane Mall offers unmatched convenience, with a theatre, food galley, spa, shopping, NSLC, and much more. For fitness enthusiasts, GoodLife Gym is conveniently located just outside the front door, making wellness easily accessible. (id:60626)
Royal LePage Atlantic
346 Ramblewood Drive
Wasaga Beach, Ontario
Welcome to this stunning all brick 10 feet ceiling bungalow located at 346 Ramblewood Drive in the sought-after neighborhood of Shoreline Point. This gorgeous property boasts 4 spacious bedrooms, one bedroom is used as a study room but easily can be converted to an amazing bedroom, making it the perfect place for you to call home! 8 foot interior and front doors, transoms above windows let the light shine through the house the whole day. The 50-inch fireplace is the perfect place to cozy up on chilly evenings, while the hardwood floors create a welcoming atmosphere. Park your vehicles in style with this expansive 3 car garage with high ceiling. Huge backyard is the ultimate outdoor haven, waiting for you to make it your own! The master bedroom was designed with comfort in mind featuring a walk-in closet and a luxurious 5-piece ensuite with double sinks, large glass shower, and a stunning freestanding soaker bath tub. The bathrooms are fully equipped with upgraded tiles and Moen bathroom accessories. Invested over $100,000 from the builder in addition to Smart Home Technology Package With 7 Cameras. The huge basement with big windows is perfect for future entertaining zone or in-law suite, dry and warm through any season. All amenities are steps away, and it is a short walk to the world's longest freshwater sandy beach! Live a stress-free and easy lifestyle in a family-oriented community of Wasaga Beach. Don't miss out on this opportunity to make this stunning home yours. **EXTRAS** Tarion Warranty Included And Transferable. (id:60626)
RE/MAX Hallmark Realty Ltd.

