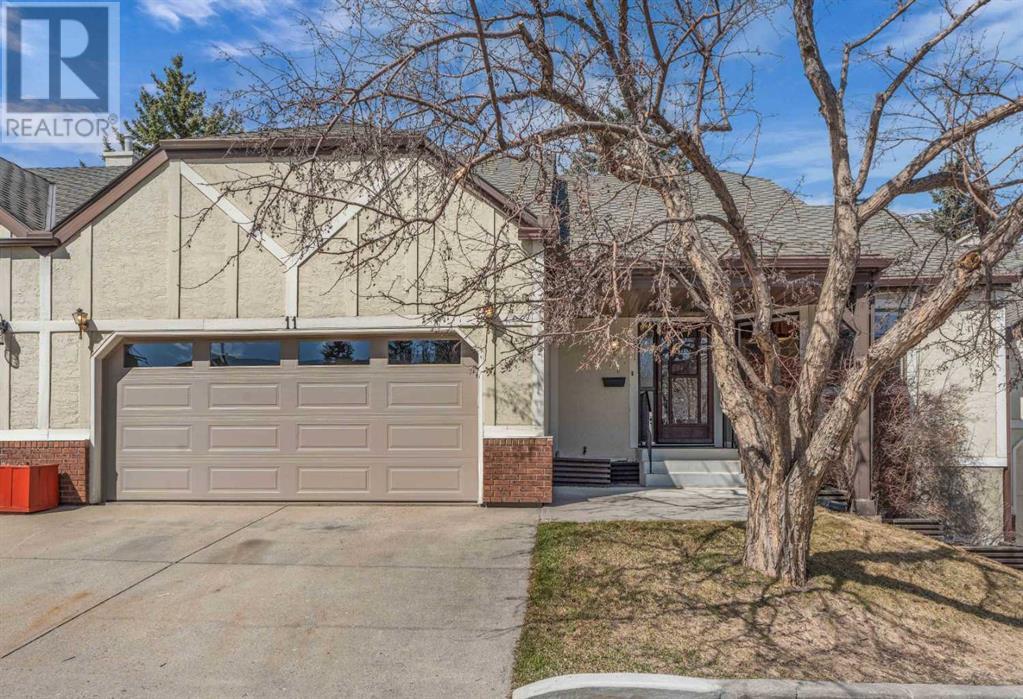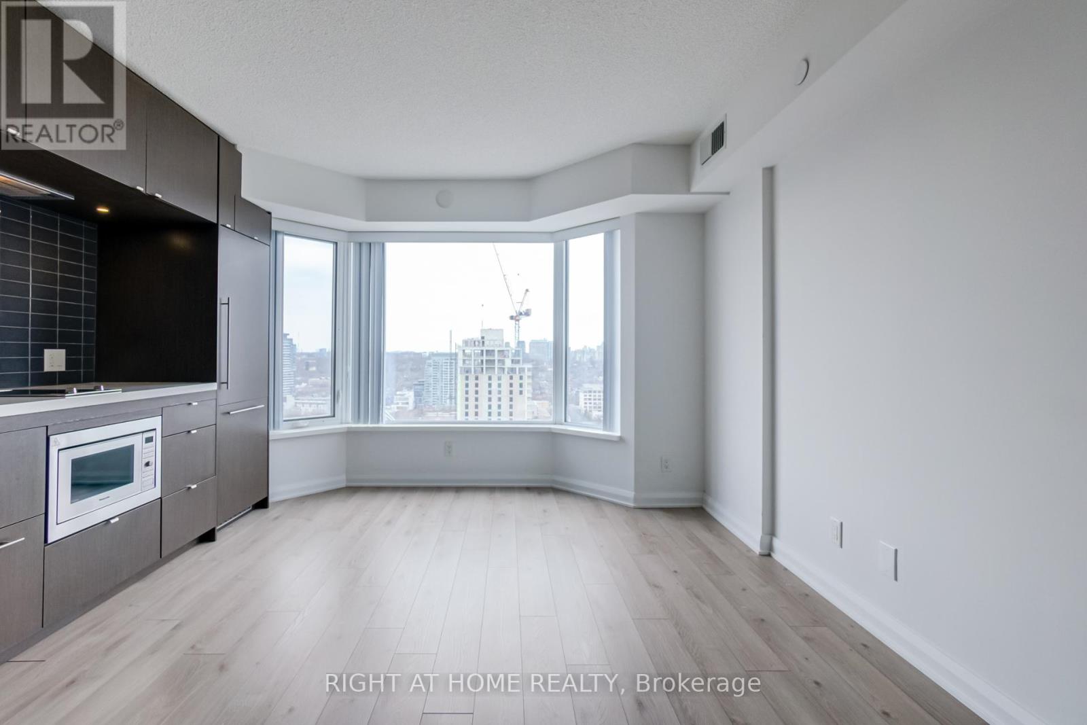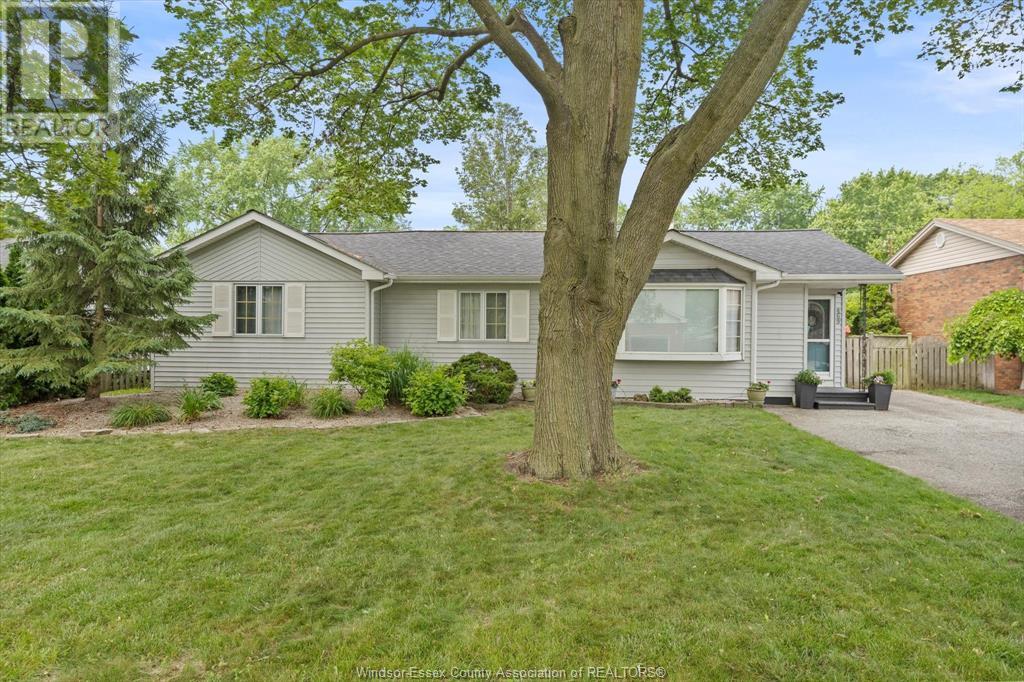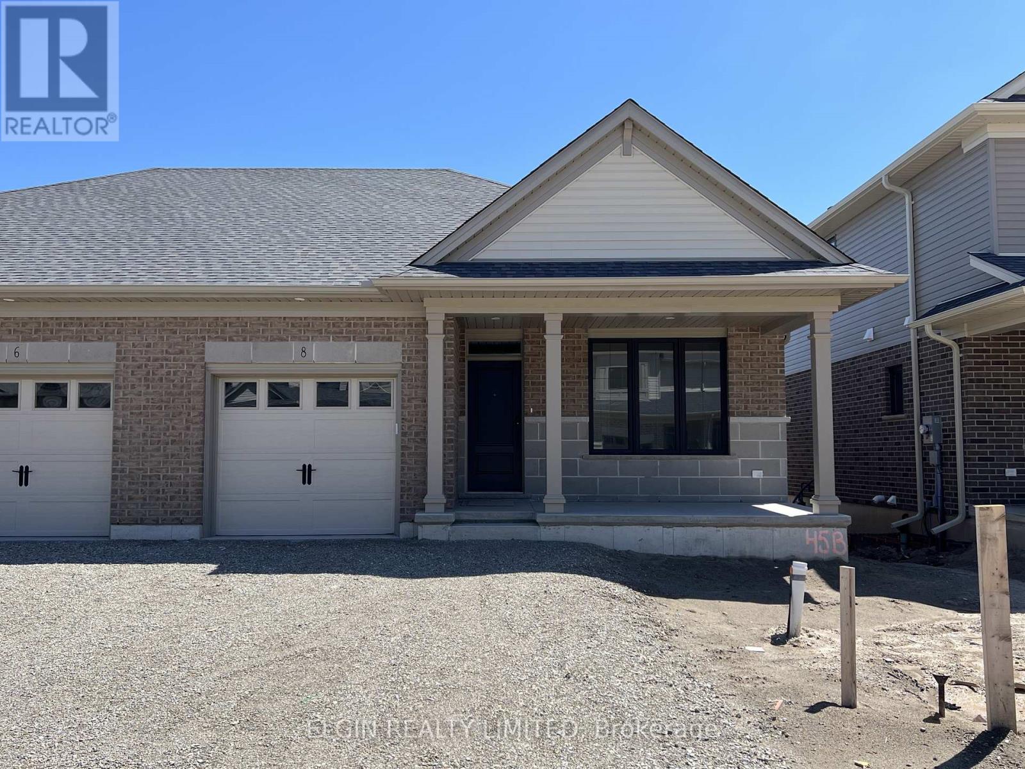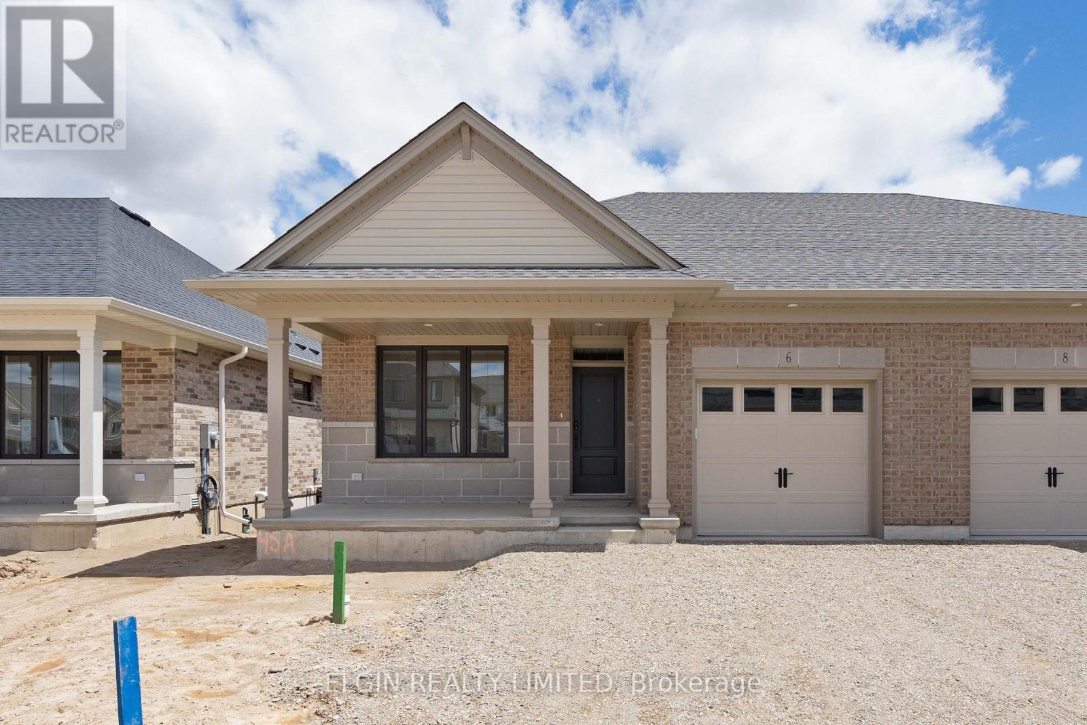121 - 1100 Sheppard Avenue W
Toronto, Ontario
Modern living at its best! Welcome to this brand-new 1-bedroom + den unit with a private patio at Westline Condos offering 674 sq ft of modern living space in one of the city's most exciting developments! Step into this open-concept layout featuring modern finishes and a versatile den perfect for a home office or guest space. The sleek kitchen boasts premium appliances, quartz countertops, and stylish cabinetry, while the bedroom offers a cozy retreat with a large closet. Located steps from the subway, Yorkdale Mall, and major highways, WestLine Condos provides unbeatable access to shopping, dining, and entertainment. Building amenities include a fitness center, roof top terrace, party room, and concierge service. Parking and locker available for purchase at additional cost. Perfect for first-time buyers, downsizers, or investors! Don't miss this opportunity to own a chic and efficient home in a prime location. (id:60626)
Union Capital Realty
225 Panatella Square Nw
Calgary, Alberta
Open House: July 12 @1-3pm! Charming South-Facing Corner Lot Home Overlooking Green Space – Investor’s Dream!Welcome to this beautifully situated 3-bedroom home on a prime corner lot, directly facing a serene green park and just minutes away from a bustling shopping district. With a desirable south-facing front, this home is bathed in natural sunlight throughout the day, offering brightness in every room.The spacious primary bedroom features a large walk-in closet and a private 4-piece ensuite bathroom. Each of the three bedrooms is generously sized and filled with natural light, creating a warm and inviting atmosphere. The convenient second-floor laundry room adds an extra level of comfort and functionality to daily living.The unfinished basement provides an excellent opportunity for value-added renovation, with great potential to be legally converted into a secondary rental unit for additional income.A private backyard with two parking spaces adds to the convenience and appeal. Currently tenanted at $2,000/month with reliable renters, this property is the perfect turn-key investment opportunity.Don’t miss out on this rare combination of location, layout, and income potential! (id:60626)
Homecare Realty Ltd.
11 Coach Side Terrace Sw
Calgary, Alberta
Experience exceptional 55+ adult living nestled in a welcoming community of Coach Hill, this exclusive 50+ community is one of Calgary’s hidden gems, known for its friendly atmosphere, prime location, and stunning views. . goodbye to the hassle of home maintenance—lawn care and snow removal are included in the condo fees, giving you more time to enjoy the things that truly matter. As a resident, you’ll have exclusive access to the clubhouse, providing opportunities to connect with your vibrant community and enjoy social events throughout the year. The main floor includes two well-appointed bedrooms, including a spacious primary suite with a 4-piece en-suite and walk-in closet. The second bedroom is conveniently located next to a full 3-piece bathroom—ideal for guests or flexible use as a home office. The fully finished basement expands your living space with a large family/recreation room, two additional bedrooms, a 4-piece bath, and a generous storage room—ideal for hobbies, entertaining, or visiting family. You'll love the abundance of kitchen cabinetry, large dining room, and convenient main floor laundry. Don’t miss out on this incredible opportunity—make this welcoming, low-maintenance community your new home. Schedule a tour today and discover the luxury of stress-free living. (id:60626)
RE/MAX First
210 - 40 Ferndale Drive S
Barrie, Ontario
Top 5 Reasons You Will Love This Condo: 1) Experience effortless everyday living in this beautifully spacious 1,110 square foot condo, featuring two generously sized bedrooms and two full bathrooms, tailored for those who value space, simplicity, and seamless flow 2) Beautifully finished with granite countertops in the kitchen and bathrooms, high-end Maytag appliances, a Whirlpool water softener, an Energy Star-certified Ecobee smart thermostat, designer palm leaf ceiling fans, California shutters, stunning wood accent walls, a gorgeous tiled entertainment wall with TV wall mount and a cozy Napoleon 60" electric fireplace with a remote in the living room 3) The open-concept layout includes a modern kitchen and spacious bedrooms, including a primary suite with its own ensuite bathroom 4) Enjoy outdoor living on the large private balcony in a pet-friendly building with a gas furnace, central air conditioning, indoor parking, and a personal storage locker 5) Conveniently located close to trails, Bear Creek Eco Park, schools, shopping, restaurants, community centres and seniors centres, Highway 400 access, Barrie's downtown core and beaches, and features an outdoor gym area, playground, patio pergola with seating and plenty of visitor parking for guests. 1,110 above grade sq.ft. Visit our website for more detailed information. (id:60626)
Faris Team Real Estate Brokerage
2601 - 155 Yorkville Avenue
Toronto, Ontario
Just steps away from Bay & Yonge Bloor TTC!! This stunning 1+den suite at 155 Yorkville Ave blends modern elegance with historic charm, nestled in one of Torontos most prestigious neighborhoods. Featuring sleek finishes, a thoughtfully designed open-concept layout, and expansive windows offering city views. Steps from high-end boutiques, renowned restaurants, museums, and transit, every convenience is at your doorstep. Enjoy five-star amenities including a fitness centre, concierge service, and stylish lounge areas. Ideal for professionals or investors - experience luxury and lifestyle at its finest. 1 Locker is included - located on the same floor. (id:60626)
Right At Home Realty
1019 - 188 Doris Avenue
Toronto, Ontario
Nestled in the vibrant heart of North York. just minutes away from the subway, shopping centers, and restaurants. Bright space, gorgeous brand new kitchen with SS appliances, stone countertop.Fantastic amenities, including an indoor pool, hot tub, gym, visitor parking, and a party room. (id:60626)
Aimhome Realty Inc.
469 John M Street
Windsor, Ontario
RARE OPPORTUNITY!! Serene 1,700 square feet of one floor living on a large double lot in quiet East Windsor, steps from the Ganatchio trail and Sandpoint Beach. This home features three generously sized bedrooms with walk in closets and also includes a private 2nd bathroom ensuite in the Primary bedroom. The large eat-in kitchen with 3 walls of windows looks out to the landscaped, fenced yard and covered patio with skylight. A set of double sliding glass doors brings in lots of natural light and is perfect for entertaining or enjoying a peaceful meal. Spend Fall and Winter cozying up with a good book by the natural wood-burning fireplace. With a large 5 car driveway and turnkey condition, this property is ready for you to move in and make it your own. Enjoy all the amenities this location has to offer while feeling like you’re on vacation everyday! (id:60626)
Coldwell Banker Urban Realty Brokerage
366 Glendale Avenue
St. Catharines, Ontario
More than just a great address, this home brings comfort, flexibility, and a garage that's a total game changer. Whether you're settling in or gearing up, it's all here at 366 Glendale Avenue. This charming 2-storey home features a thoughtful layout, renovated interior, and plenty of room to live, work, and grow. Step inside to find a bright living room that flows into the dining area and a spacious, fully updated kitchen with newer appliances, plenty of cabinetry for storage, and a peninsula that adds both prep space and extra seating. Sliding doors offer access off the dining room to the deck and fenced yard, perfect for everyday enjoyment or hosting friends and family. A convenient 2-piece bath rounds out the main level. Upstairs, you'll find three well-sized bedrooms with closets, plus a 3-piece bathroom. The finished basement presents a spacious layout with updated flooring and paint, and has the potential to be converted into an in-law suite with a side entrance, large furnace room, and space to add a bathroom and kitchenette. And then there's the garage. If you've been waiting for the kind of garage that can keep up with your passion, this is it. A rare find, this oversized detached garage is a dream come true for handypeople, car lovers, or anyone in need of serious workspace. Outfitted with a full car lift and room to work or store tools, it's a true highlight of the property. The double-wide driveway provides plenty of parking, making this a perfect setup for hobbyists or those who run a business from home. Centrally located, this home boasts everyday convenience and weekend ease. Minutes from multiple grocery stores and plazas, schools, parks, restaurants, the Pen Centre, and the Outlet Collection, everything you need is around the corner! Plus, the scenic Welland Canal paths are right there for biking, strolling, or simply slowing down. Low-maintenance, high-potential, and filled with character, this is a home that's ready to fit your lifestyle. (id:60626)
Royal LePage NRC Realty
145 Styles Drive
St. Thomas, Ontario
Located in Millers Pond and close to trails and park, is the Kensington model. This Doug Tarry home is currently under construction (Completion Date September 16, 2025) and is approx. 1607 square foot fully finished 2-storey semi detached home that is both Energy Star Certified & Net Zero Ready. A welcoming Foyer, 2pc Bath, & open concept Kitchen, Dining area & Great room occupy the main floor. The second floor features 3 large Bedrooms & 4pc Bath. The lower level features a Rec Room and a 3pc Bathroom. Other Notables: Luxury Vinyl Plank & Carpet Flooring, Kitchen with Tiled Backsplash and Quartz countertops & attached single car Garage. Doug Tarry is making it even easier to own your first home! Reach out for more information on the First Time Home Buyers Promotion. The perfect starter home, all that is left to do is move in. Welcome Home! (id:60626)
Royal LePage Triland Realty
8 Hemlock Crescent
Aylmer, Ontario
Move-in ready! Built by Hayhoe Homes, this semi-detached bungalow offers open concept one-floor living with 3 bedrooms (2+1), 3 bathrooms including a private 3pc ensuite. The kitchen features quartz countertops, tile backsplash, island and pantry, and opens to a spacious great room with cathedral ceiling, cozy fireplace, and patio door leading to the rear deck. Enjoy the convenience of main-floor laundry and a single-car garage with inside access. The finished basement adds a large family room, third bedroom, full bathroom, and ample space for storage. Other features include: 9' main floor ceilings, luxury vinyl plank flooring throughout the main floor, central air & HRV, Tarion New Home Warranty, plus many more upgraded features throughout. Located in the charming town of Aylmer, close to schools, parks, shopping, and restaurants. Taxes to be assessed. (id:60626)
Elgin Realty Limited
6 Hemlock Crescent
Aylmer, Ontario
Move-in ready! Built by Hayhoe Homes, this semi-detached bungalow offers open concept one-floor living with 3 bedrooms (2+1), 3 bathrooms including a private 3pc ensuite. The kitchen features quartz countertops, tile backsplash, island and pantry, and opens to a spacious great room with cathedral ceiling, cozy fireplace, and patio door leading to the rear deck. Enjoy the convenience of main-floor laundry and a single-car garage with inside access. The finished basement adds a large family room, third bedroom, full bathroom, and ample space for storage. Other features include: 9' main floor ceilings, luxury vinyl plank flooring throughout the main floor, central air & HRV, Tarion New Home Warranty, plus many more upgraded features throughout. Located in the charming town of Aylmer, close to schools, parks, shopping, and restaurants. Taxes to be assessed. (id:60626)
Elgin Realty Limited
34 Skyview Springs Rise Ne
Calgary, Alberta
Fall in Love with Your New Home! Charming 2-Storey in Desirable Skyview RanchWelcome to this cozy and inviting 2-storey home located in the sought-after community of Skyview Ranch. With a semi-open concept layout, this home is perfect for families or first-time buyers.Step into a bright and cheerful living room, flooded with natural light — the perfect spot to enjoy your morning coffee. The kitchen is well-maintained and functional, featuring a pantry tucked conveniently at the back and a large window in the dining area that creates a warm and vibrant atmosphere. Just off the kitchen, you’ll find a convenient 2-piece powder room.Upstairs, you’ll discover a spacious primary bedroom with a walk-in closet and a private 4-piece ensuite bathroom. Two additional generously sized bedrooms and a second 4-piece bathroom complete the upper level.The backyard offers a double detached garage and a lovely space for a garden — imagine growing your own vegetables and enjoying the scent of blooming flowers from your private back deck.Located in a fantastic location with easy access to the airport, Stoney Trail, Deerfoot Trail, CrossIron Mills, and an array of new shops and amenities.Don’t miss out on this great opportunity!Call today to book your private viewing. (id:60626)
Prep Realty



