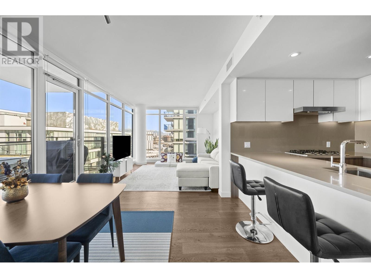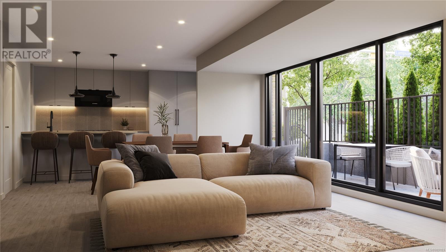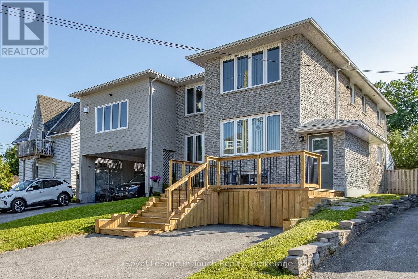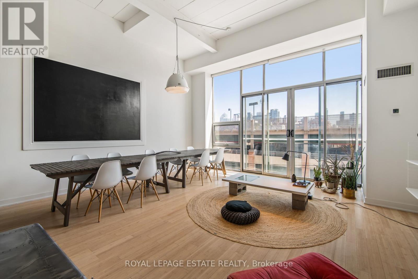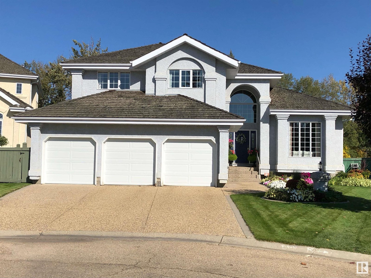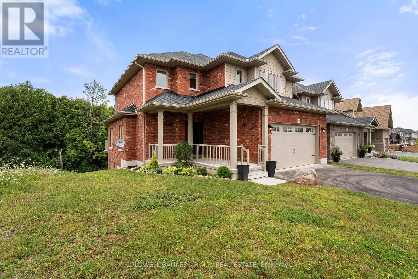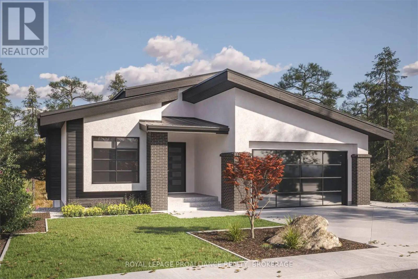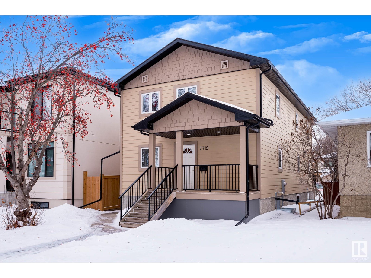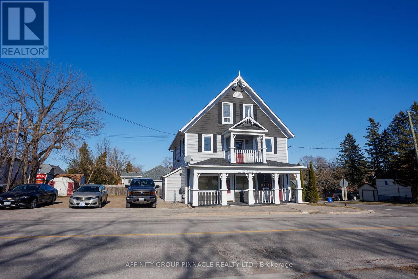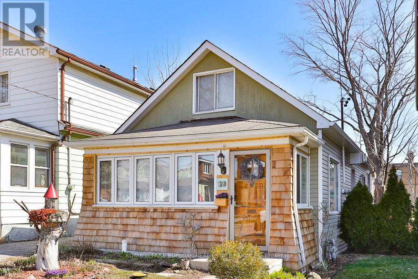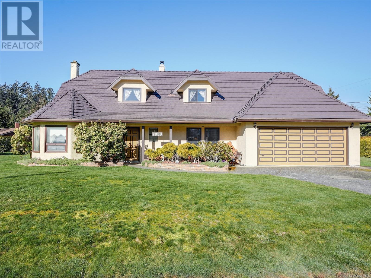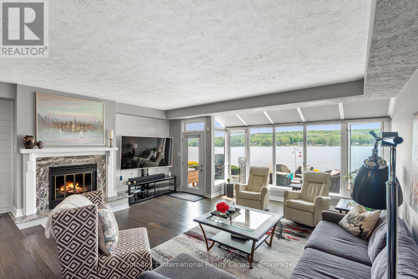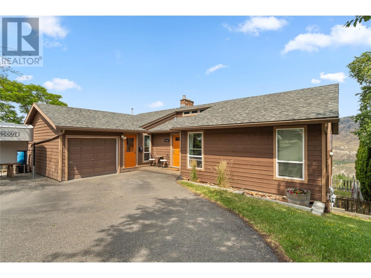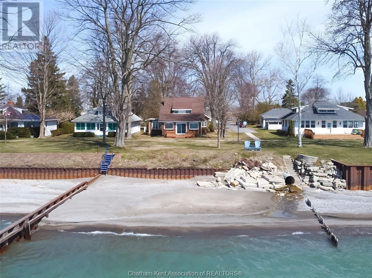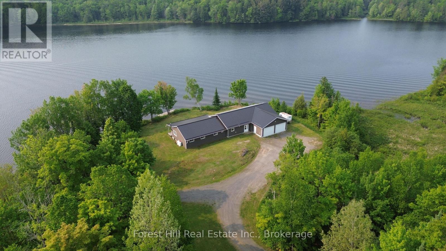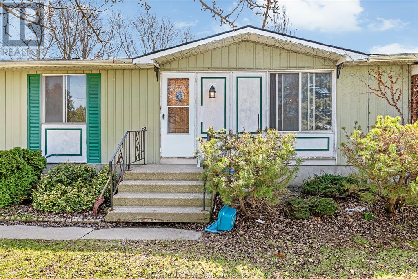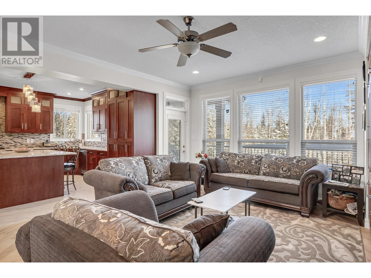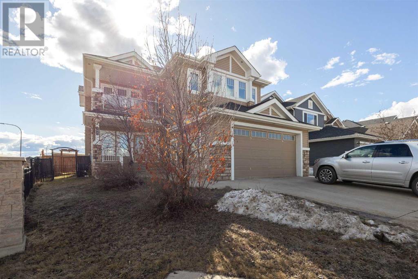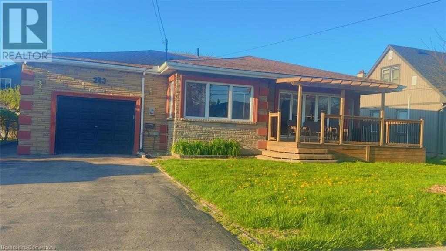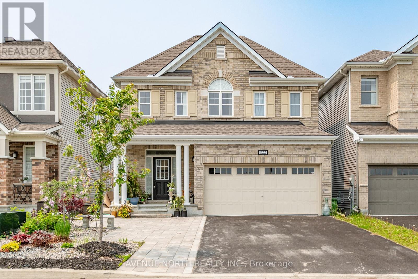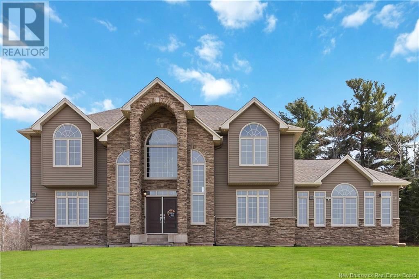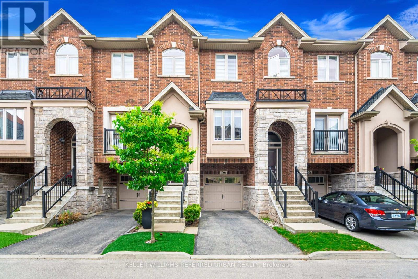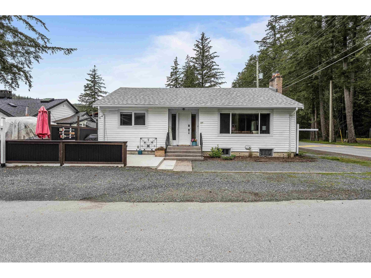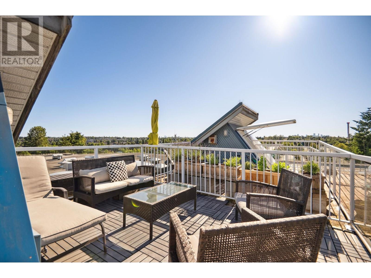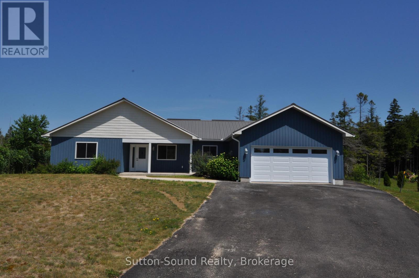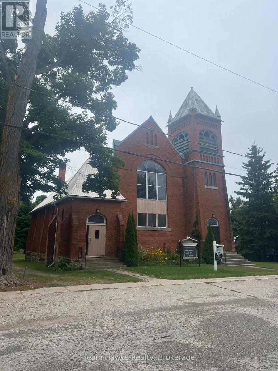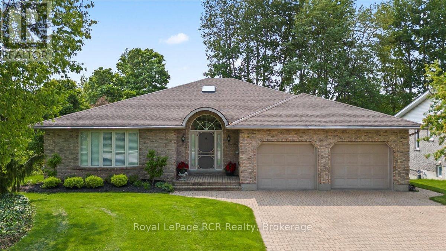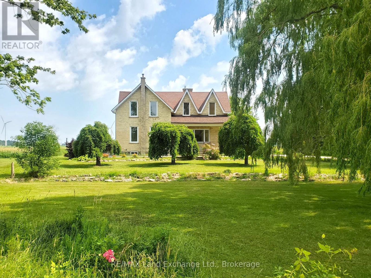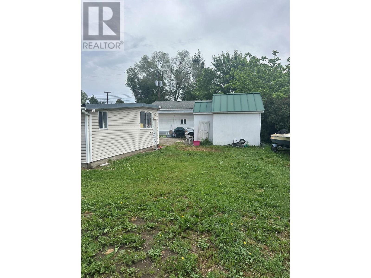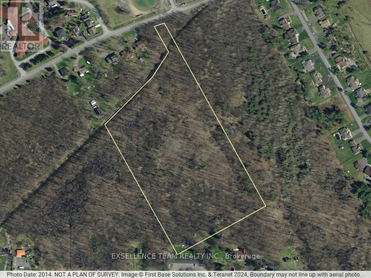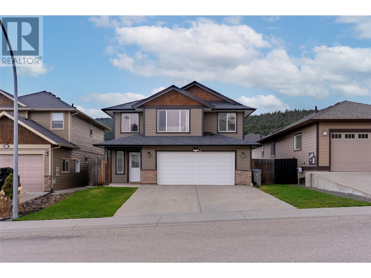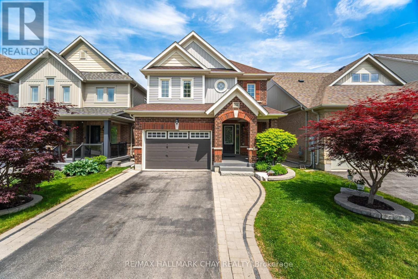1307 8199 Capstan Way
Richmond, British Columbia
Welcome to "VIEWSTAR" - a waterfront landmark project located in the heart of Richmond. This CORNER 2-bedroom + 2-bathroom unit features an incredible open floorplan with floor to ceiling windows and a 198SF privacy balcony with panoramic views of the mountains, Fraser River and quiet courtyard. Incredible finishes throughout including engineered hardwood flooring, S/S Miele Appliances, 5-burner GAS range, Air-Conditioning and quartz countertops & backsplash. WORLD-CLASS amenities include gym, club house, study lounge, rooftop garden, swimming pool, hot tub, steam/sauna room, dance studio, and lots of outdoor area. Steps from the NEW CAPSTAN SKYTRAIN, Future Pier Park & Dyke, Aberdeen Centre, Foody World Supermarket and many of the top restaurants in the city! (id:60626)
Oakwyn Realty Ltd.
8123 8125 83 Av Nw
Edmonton, Alberta
Step into a prime investment opportunity with this fully renovated legal 4-plex in the heart of Idylwylde, offering the perfect blend of strong cash flow and long-term appreciation. Three of the units feature 3 bedrooms, while one basement suite offers 2 bedrooms—ideal for a diverse tenant mix. Upper suites include 1.5 baths, and basement units have a full bath. With over $230,000 invested in upgraded kitchens, flooring, electrical, plumbing, and a new roof, this is a worry-free asset built for longevity. Located just steps from Bonnie Doon Mall, the Edmonton LRT, and U of A’s Campus Saint-Jean, the property benefits from consistent demand in a high-appeal area. Each suite includes separate laundry, modern finishes, and the property features a double detached garage—perfect for additional tenant value or owner storage. This is an exceptional opportunity to own a turnkey property in one of Edmonton’s most established and tenant-friendly investment corridors. (id:60626)
Exp Realty
Th1 1102 Esquimalt Rd
Esquimalt, British Columbia
75% sold!! Located in the heart of Esquimalt Village, The Proxima is perfectly positioned for a life full of adventure, experiences, & amenities w/ Saxe Point Park, local breweries, Esquimalt Market, shopping, & the Archie Browning Sports Centre just a stone’s throw away. A variety of 89 units consisting of 1, 2, 3 bedroom, penthouse, and townhouse units are now available brought to you by award winning GT Mann Contracting. Stunning interior finishing choices & superior space planning provided by Spaciz Design featuring quartz countertops, eat in kitchen island, deluxe appliance pkg, heated ensuite flooring, fireplace, & heat pumps w/ cooling. Whether relaxing on the sunny balcony, working out in the state-of-the-art gym, visiting the atrium or courtyard, residents can live life their way at The Proxima. (id:60626)
Coldwell Banker Oceanside Real Estate
91 Division Street
Cramahe, Ontario
FOURPLEX INVESTMENT OPPORTUNITY (Seller financing opportunity) for anyone looking to expand their portfolio or enter the rental market. Once known as The Grand Trunk Railway Hotel, this building has character and charm that cant be replicated. Seller is willing to consider a Vendor Take Back (VTB). The fourplex is divided into four distinct units, each with its own unique layout and appeal. Unit 1: A spacious 3-bdrm, 1-bath apartment. Unit 2: This unit offers 3 bedrooms and 3 bathrooms, including one full 4-piece bathroom and two additional 2-piece bathrooms. Unit 3: A cozy, yet functional, unit with 1 bdrm plus an additional bedroom and 1 bathroom. Unit 4: A bachelor pad with an additional large mudroom. Its an excellent way to capitalize on the growing demand for smaller, affordable living spaces. Each unit is metered separately for both hydro and gas, which makes it easier for the owner to manage utilities and for tenants to pay for their own consumption. This is a huge selling point for potential renters, as they have greater control over their costs, and it simplifies management for the investor. The large, private yard with mature trees adds further value to the property. The space offers a peaceful retreat for tenants, ideal for outdoor relaxation or hosting gatherings. Additionally, the building has received some updates, including a recently installed metal roof. This is a major advantage, as it minimizes future maintenance costs and gives the property a modern, durable feature .In summary, this fourplex is not just a building, its a property with history, character, and incredible potential. (id:60626)
Real Broker Ontario Ltd.
91 Division Street
Cramahe, Ontario
FOURPLEX INVESTMENT OPPORTUNITY (Seller financing opportunity) for anyone looking to expand their portfolio or enter the rental market. Once known as The Grand Trunk Railway Hotel, this building has character and charm that cant be replicated. Seller is willing to consider a Vendor Take Back (VTB). The fourplex is divided into four distinct units, each with its own unique layout and appeal. Unit 1: A spacious 3-bdrm, 1-bath apartment. Unit 2: This unit offers 3 bedrooms and 3 bathrooms, including one full 4-piece bathroom and two additional 2-piece bathrooms. Unit 3: A cozy, yet functional, unit with 1 bdrm plus an additional bedroom and 1 bathroom. Unit 4: A bachelor pad with an additional large mudroom. Its an excellent way to capitalize on the growing demand for smaller, affordable living spaces. Each unit is metered separately for both hydro and gas, which makes it easier for the owner to manage utilities and for tenants to pay for their own consumption. This is a huge selling point for potential renters, as they have greater control over their costs, and it simplifies management for the investor. The large, private yard with mature trees adds further value to the property. The space offers a peaceful retreat for tenants, ideal for outdoor relaxation or hosting gatherings. Additionally, the building has received some updates, including a recently installed metal roof. This is a major advantage, as it minimizes future maintenance costs and gives the property a modern, durable feature .In summary, this fourplex is not just a building, its a property with history, character, and incredible potential. (id:60626)
Real Broker Ontario Ltd.
206 Lindsay Street
Midland, Ontario
Unique duplex property with a bonus basement studio unit, each with separate entrances. Located in a desirable area near the hospital, shopping, library, restaurants, waterfront trail, and much more. The upper unit has over 1450 sq ft, forced air gas heat, large kitchen with an island, dining area, den, large cozy living room with a gas fireplace, 3 bedrooms, 4pc bath, and a walkout to private deck & yard access. The main floor unit has 3 bedrooms, 4pc bath, large living room, spacious kitchen/ dining area, electric heat & wall A/C unit. The newly renovated lower-level studio apartment includes forced air gas heat, 2 bedrooms, 4pc bath, living room, and kitchen/dining area. New deck and new windows were done between 2017-2025. Common areas include laundry facilities, private backyard, parking, and carport. Both seller and tenants take great pride in this property, which shows in the pristine condition of the entire property. What an amazing opportunity and investment, you wont be disappointed. (id:60626)
Royal LePage In Touch Realty
301 - 160 Baldwin Street
Toronto, Ontario
Welcome to Kensington Market Live/Work Lofts. Suite 301 is a magnificent south facing authentic 2 storey hard loft with unparalleled aesthetic grandeur. Possessing more than 1000 square feet, sprawling 13' + ceilings, dramatic wall to wall windows and Juliette balcony. Features include an open concept kitchen with ample storage, spa-like bath with ensuite laundry, hardwood floors throughout and a generous bedroom mezzanine level that spans entire width of the unit. The space is awash in sunlight, has cityscape views and has been meticulously curated. This genuinely expansive canvas is rarely found and hypnotising upon entry; personal design possibilities are limitless. The size and scale of the space are truly awe inspiring allowing for bold choices and endless configurations. This is a rare opportunity to fully realise your creative vision in a low turnover 7 storey boutique building in the true heart of Kensington market. The neighbourhood is vibrant, alive with a deep rooted sense of community. Every conceivable resource and amenity are steps away; shops, restaurants, TTC, schools, museums. Walk and Bike score of 100, no need to be hassled by driving. Building amenities include a lovely courtyard with picnic area and large party room. This space is dreamy and not to be missed. Monthly permitted parking available at Green P across the street at discounted rate. (id:60626)
Royal LePage Estate Realty
203 19736 98 Avenue
Langley, British Columbia
High exposure industrial/warehouse micro-strata units in Port Kells/Walnut Grove Northwest Langley comprised of 2 tandem units (203 & 303) for a total of 1,178 Sqft. available with vacant possession. Currently back-to-back with double grade doors (10' x 14') allowing drive through access. Can be easily be demised back in to separate units. Extremely versatile space ideal for a wide spectrum of uses from manufacturing to hobby shop (17 ft ceilings). Empty shell has a washroom and radiant heat open to your ideas. Healthy contingency fund, new roof in 2020. Well managed, secure and gated complex with excellent access to 96th Avenue, Highway 1 and Golden Ears Bridge. AUTOMOTIVE USE ALLOWED! (id:60626)
Century 21 Coastal Realty Ltd.
2422 Richter Street
Kelowna, British Columbia
Welcome to this cozy 3bd/2bath character home, fully renovated and ready for your enjoyment or as an amazing investment/holding property. Ideally located in the Pandosy/Hospital area with close access to everything downtown. Beach, Shopping, Restaurants, Parks and all levels of school. Beautiful hardwood floors throughout, new roof and windows with many more updates! Add a carriage house for an even better return on your investment or as a mortgage helper. This lot has front access off Richter or rear access from the private back lane into your private gated and fenced yard. Whether this will be your downtown forever home or a holding property for longterm development come see it today and envision your goals! (id:60626)
Oakwyn Realty Okanagan
121 Weaver Dr Nw Nw
Edmonton, Alberta
Backing onto popular Wedgewood Ravine ! Private location with a huge pie lot located on quiet cul-de-sac . Yard has been meticulously maintained with Apple and plum trees, low maintenance private deck is ideal for summer BBQ. Original owners have lovingly maintained this home . Formal living/Dining room with vaulted ceilings. Kitchen features large island, double oven, lots of cupboard space and a breakfast nook that can comfortably accommodate the whole family. Family room is open to kitchen area and has F/P. 4 bedrooms upstairs that includes a huge master with a walk in closet and 5pce ensuite . Basement is full and open for your personal touches. Triple attached garage. Location. Location . Location (id:60626)
Homes & Gardens Real Estate Limited
60 Alcorn Drive
Kawartha Lakes, Ontario
Welcome to this exquisite two-story brick home in the coveted Jennings Creek neighborhood. Constructed in 2018 by local builder Moore Homes, this residence epitomizes modern living and quality craftsmanship. Nestled on a premium walk out lot, this home offers serene views of the woods of Jennings Creek and is directly across from Mayor Flynn Park. The main floor features 9 ft ceilings and elegant hardwood floors, enhancing the spacious and inviting atmosphere. Open-concept design includes a Custom Kitchen with granite counters, Centre Island, Upgraded Backsplash & Frigidaire stainless steel appliances. The large family room offers a cozy gas fireplace, and walk out to private deck for morning Coffee & Afternoon BBQs. Convenience is key with main floor laundry and a handy laundry chute from 2nd flr, & attached two-car garage provides ample space for parking and storage. The walk-out basement is a blank canvas, ready for your personal touch with oversized windows, high ceilings and rough in for future 4th bath. First Time offered this is an outstanding opportunity, in one of the areas most unique and desirable neighborhoods. (id:60626)
Coldwell Banker - R.m.r. Real Estate
733 Squirrel Hill Drive
Kingston, Ontario
Welcome to your new home in Kingston's sought-after Westbrook Meadows. This brand new bungalow by Giant Builders delivers the ideal blend of modern design, superior craftsmanship, and practical one-level living. With over 1,750 square feet of thoughtfully designed space, this home features 3 bedrooms, 2 full bathrooms, a spacious main floor and a double car garage. The open-concept layout offers seamless flow and functionality - perfect for everyday living or entertaining with 9-foot ceilings, large windows, and high-end finishes throughout. At the heart of the home is a beautifully appointed kitchen with custom cabinetry and generous island that connects the dining and living areas, creating a warm, welcoming space. The primary suite offers a quiet escape, complete with a walk-in closet and a spa-like ensuite. Two additional bedrooms and a full bath provide versatile options for family, guests, or a dedicated home office. Situated near parks, trails, and all west-end amenities, this home offers the perfect mix of suburban peace and urban convenience. Built by a trusted local builder and offering Tarion Warranty, this is a rare opportunity to own a quality-built home in one of Kingston's premier communities. Now under construction - secure your new home today and personalize select finishes to suit your style! (id:60626)
Royal LePage Proalliance Realty
7712 110 St Nw
Edmonton, Alberta
Are you looking for a WELL-MAINTAINED, revenue-generating property in the AMAZING AND MATURE neighborhood of MCKERNAN? Look no further! This is an amazing 9 BEDROOM, 6 BATHROOM property features THREE separate SELF-CONTAINED units, making it an IDEAL INVESTMENT for those seeking an income property (think STUDENT RENTAL or Long term tenant) or perhaps even a multi-generational family home. With LONG-TERM SUSTAINABILITY and SAFETY in mind, the EFFICIENCY UPGRADES are over the top – UPGRADED INSULATION, IN-FLOOR HEATING, HARDIE BOARD SIDING, and individual HRVs in each suite, just to name a few. Each floor has a MASSIVE LIVING SPACE AND KITCHEN, three spacious bedrooms, two bathrooms and IN-SUITE LAUNDRY. As a bonus, there is PLENTY OF PARKING in the back. This property is close to schools, the U of A, University Hospital, bike lanes, parks, shopping, LRT, and more. (id:60626)
Professional Realty Group
1413 Silver Sands Road
Sicamous, British Columbia
EAGLE RIVER HOME come live on one of the MOST desired streets in Sicamous! Seasonal boating to Shuswap Lake right from your backyard! This unique Waterfront home sits on the beautiful Eagle River with float dock, large .28 acre lot with 2333 sq ft of living space; 3 bedrooms & 2 full bathrooms, Large oversize decks (front & rear) to enjoy every bit of your time outside, 2 gazebos, hot tub, coverall, swing, wood shed & 2-car detached garage with extra storage above garage. Open to Below, Wood Burning fireplace, Mini-Split Heat & A/C, Oversize Asphalt driveway with plenty of space for your boat, RV or extra vehicles. If you love a home that stands out from the crowd! Perfectly suited for those who want to live their passion by the lake, this property offers the lifestyle you’ve been looking for in the beautiful Shuswap. This home is situated on Eagle River, enjoy seasonal boating right from your backyard with easy access to Shuswap Lake. Just step across to the Sicamous Public Beach Park; with sandy beaches, waterpark, restrooms and dip your feet in the lake then walk home in a jiffy, this location brings the best of lakeside living to your doorstep. Kid & Dog friendly neighbourhood. Come see what makes this property one-of-a-kind in the Shuswap. Taxes $5041.29/2024 Click links to view more pics, colour floor plans, drone and 360 Virtual Tour. (id:60626)
RE/MAX At Mara Lake
16 St David Street
Kawartha Lakes, Ontario
Great Investment Opportunity in Lindsay. Legal Triplex that is well maintained and has been recently renovated inside and out, making this a turn key income generator. Three units all above grade with ample parking for 6 vehicles. Unit 1: 3 beds, 1 bath with space for potential additional bath or private laundry area. Unit 2: 2 beds, 1 bath (recently renovated) with balcony access and private laundry space. Unit 3: 1 bed, 1 bath (recently renovated) with private laundry area. All units are separately metered for both electric and gas. Extensive exterior renovation completed including new siding and roof (2017). Lindsay is an ideal investment location as it is a growing community in the Kawartha Lakes with a regional hospital, public transportation, college, many schools, shopping, all amenities and is very close to cottage country. Come take a look. (id:60626)
Affinity Group Pinnacle Realty Ltd.
39 Twenty Fourth Street
Toronto, Ontario
Welcome to this bright, spacious, and beautifully maintained 3-bedroom home, nestled in a family-friendly, highly sought-after neighbourhood! Perfect for first-time buyers, young professionals, growing families, downsizers, or investors looking for a turnkey property in a vibrant and convenient location. This well-loved home has been professionally renovated throughout and is move-in ready. Step inside to an inviting open-concept main floor featuring an exposed beam, pot lights, and large windows that flood the space with natural light. Freshly painted with gorgeous hardwood flooring and a cozy gas fireplace, every detail has been thoughtfully considered to create a warm and welcoming atmosphere. The renovated bathroom is a standout, offering spa-like heated floors for added comfort. The sun-filled kitchen enjoys an abundance of natural light and flows seamlessly into the bright, airy, eat-in kitchen complete with a skylight offering the perfect space to enjoy your morning coffee, casual meals, or simply relax while taking in views of the deep, lush backyard. Walk out from the sunroom to the spacious deck, ideal for summer BBQs and outdoor gatherings. The large backyard offers endless possibilities for entertaining, gardening, or creating your own private oasis. Located in a prime area, this home is just steps to restaurants, trendy shops, the waterfront, Lake Ontario, GO Long Branch station, TTC access, bike paths, scenic trails, and Humber College with a quick 15-minute commute to downtown Toronto! Whether you're an outdoor enthusiast, an avid entertainer, or someone seeking an easy lifestyle close to transit and amenities, this home checks all the boxes. Don't miss your opportunity to live in a vibrant, thriving community and enjoy everything this charming neighbourhood has to offer! (id:60626)
Royal LePage Burloak Real Estate Services
7050 Briarwood Pl
Sooke, British Columbia
Executive Living on Whiffin Spit! Rarely does a quality built, executive-style home come available on the highly sought after: Briarwood Place. This flat, sunny & manicured half-acre lot is located just a short stroll to the park & beach, and offers mature greenery w/established gardens & landscape. The exceptional 1981 built custom home boasts gracious tiled entrance & many original finishing details making this home ready for occupancy, or your remodelling ideas! Elegant living w/brick fireplace & in-line formal dining. Oak country style kitchen w/large eating area & french doors to private patio/hot tub area. Cozy woodstove in the adjecent family room. Upstairs includes an extra wide hallway w/landing area leading to all 3 bedrooms. Discover relaxation in the spacious primary suite w/his&her closets, full 4pc ensuite & bonus sunroom. Double garage w/workshop space accessed from the laundry room. Plenty of flat parking including separate RV/boat storage. Newer metal roof! This is IT! (id:60626)
Royal LePage Coast Capital - Sooke
39 Twenty Fourth Street
Toronto, Ontario
Welcome to this bright, spacious, and beautifully maintained 3-bedroom home, nestled in a family-friendly, highly sought-after neighbourhood! Perfect for first-time buyers, young professionals, growing families, downsizers, or investors looking for a turnkey property in a vibrant and convenient location. This well-loved home has been professionally renovated throughout and is move-in ready. Step inside to an inviting open-concept main floor featuring an exposed beam, pot lights, and large windows that flood the space with natural light. Freshly painted with gorgeous hardwood flooring and a cozy gas fireplace, every detail has been thoughtfully considered to create a warm and welcoming atmosphere. The renovated bathroom is a standout, offering spa-like heated floors for added comfort. The sun-filled kitchen enjoys an abundance of natural light and flows seamlessly into the bright, airy, eat-in kitchen— complete with a skylight — offering the perfect space to enjoy your morning coffee, casual meals, or simply relax while taking in views of the deep, lush backyard. Walk out from the sunroom to the spacious deck, ideal for summer BBQs and outdoor gatherings. The large backyard offers endless possibilities for entertaining, gardening, or creating your own private oasis. Located in a prime area, this home is just steps to restaurants, trendy shops, the waterfront, Lake Ontario, GO Long Branch station, TTC access, bike paths, scenic trails, and Humber College — with a quick 15-minute commute to downtown Toronto! Whether you're an outdoor enthusiast, an avid entertainer, or someone seeking an easy lifestyle close to transit and amenities, this home checks all the boxes. Don't miss your opportunity to live in a vibrant, thriving community and enjoy everything this charming neighbourhood has to offer! (id:60626)
Royal LePage Burloak Real Estate Services
10 - 8 Beck Boulevard
Penetanguishene, Ontario
Welcome to Tannery Cove, Penetanguishene's exclusive waterfront townhouse community, where maintenance-free living meets the allure of waterfront living. This impressive 2,550 sq ft townhouse boasts 2 bedrooms plus a loft, providing ample space for relaxation and comfortable living. With 3.5 bathrooms, convenience and privacy are at the forefront of this property. As you enter the main level, you'll be greeted by an open concept kitchen, dining room, beverage bar and sunken living room with a gas fireplace and solarium. The kitchen features bar seating, a counter-depth Sub Zero refrigerator, stainless steel stove with electric induction stovetop, and microwave, ensuring that every culinary endeavour is met with ease. Walkout to the spacious deck with ample room for seating, BBQing and a convenient retractable awning. The main level also showcases a powder room and an office with storage. On the second level, the primary bedroom features a gas fireplace, a walkout to a balcony that overlooks the water, and a luxurious 5-piece ensuite with jet tub. The second bedroom also boasts its own balcony and 3-piece ensuite. Another full bathroom and a laundry closet complete this level. The third level offers a spacious loft with a vaulted ceiling and skylights. This versatile space features built-in beds and a walkout to the balcony to soak in the breathtaking sunset views. Convenience continues with an attached single-car garage. Take advantage of the pristine shoreline, which is clean, deep, and naturally beautiful. Situated in a desirable location, this property is in proximity to downtown, Dock Lunch, Discovery Harbour, a dog park, schools, community center, shopping center, golf courses, fishing spots, scenic trails, & marinas. NEW FURNACE July 2024. **EXTRAS** Condo Fees Cover Essential Amenities Such As The Dock Slip (With 30 Amp Service And Water Hookup for a boat up to 40 feet), Swimming Pool, Ground Maintenance & Snow Removal, Building Insurance, Common Elements (id:60626)
Sotheby's International Realty Canada
2404 Bella Coola Court
Kamloops, British Columbia
Tucked away in a quiet cul-de-sac in the heart of desirable Juniper Ridge, this level-entry home offers unbeatable value and flexibility for families or investors alike. With 3 bedrooms on the main floor, including a primary suite with 3-piece ensuite, and a 4th bedroom down with separate exterior entrance, the layout is ideal for growing families or future suite development.Enjoy unobstructed views from the bright and spacious upper living area, with access to a large sundeck perfect for entertaining or relaxing in the sun. The fully fenced backyard is your private oasis, complete with an above-ground pool and hot tub—a rare bonus that enhances outdoor living! Downstairs also features a 3-piece bathroom, family room, laundry, and easy access through a private entry—ready for suite conversion or multi-generational living. Located just a short walk to Juniper Ridge Elementary, bike paths, dog parks, and all that this family-friendly neighbourhood has to offer. Homes in this location don't come up often—don’t miss your chance on this peaceful home with amazing and unobstructed views! (id:60626)
Engel & Volkers Kamloops
395 Towanda Boulevard
Erieau, Ontario
Lakefront property with nightly sunsets situated on Lake Erie in Southwestern Ontario Erie Beach. Pride of ownership is evident inside and out. There is approximately 2456 square feet of liveable space suitable for full time living or a luxury vacation getaway or Air B&B. The spacious living room with gas fireplace has large windows facing the lake providing for a perfect interior view of the sunsets…or just go out on the porch and watch from outside. There are three bedrooms with newer pine flooring and cedar lined closets plus two full baths, a large and modern kitchen with separate dining area plus an office setting for those needing to do some work or read in privacy. Economical forced air natural gas heating plus central air. The exterior is maintenance free and features lifetime aluminum shingles. A very nice package awaits you…lets make it happen. (id:60626)
Gagner & Associates Excel Realty Services Inc. Brokerage
315 Little Long Lake Road
Parry Sound Remote Area, Ontario
You've probably heard the saying location, location, location. Well, this place is the perfect example. Rarely does a waterfront retreat this private, income-generating, and well-appointed come to market. A truly exceptional find! With 505 feet of private frontage on Little Long Lake, you'll enjoy true seclusion and unobstructed views of protected Crown land across the water, ensuring lasting tranquility and uninterrupted scenery. This 3-bedroom, 2-bathroom bungalow offers 1,912 sq ft of thoughtfully designed living space, featuring 9-foot ceilings in the foyer, family room, and laundry room, and a vaulted ceiling in the lakeside living room that enhances the sense of space and natural light. The expansive 8' x 52' covered lakeside deck is perfect for entertaining or simply unwinding while taking in the peaceful lake views. Located at the very end of Little Long Lake Road, the home offers year-round access, a flat, usable lot, and room for additional structures. This is a rare opportunity to own one of the most private parcels on the lake. A standout feature is the massive 30' x 46' two-door, four-car attached garage with cathedral ceilings. It is fully insulated and heated with propane, making it perfect for a workshop, storage, or recreational use. This property does have hydro and is connected to the grid, but it also includes a solar power system, originally a $50K investment, that generates approximately $9,000 annually. After the remaining 6-year term of the current agreement, the new owner can choose to continue selling energy back to the grid or use the power personally, making this a smart and flexible investment opportunity. Connected to the Pickerel River system, you'll enjoy many different lakes with over 40 miles of boating and outstanding fishing. Oh, I almost forgot to mention, in the winter you can also enjoy direct OFSC snowmobile trail access right outside your door. Don't miss this once-in-a-lifetime opportunity. Book your private showing today! (id:60626)
Forest Hill Real Estate Inc.
3425 County Rd 42
Windsor, Ontario
RARE OPPORTUNITY! 3 bdrm, 1 bath ranch home situated on just over 1/2 acre, fronting on county Rd 42. Prime location bursting with potential, this property is currently zoned Residential, however previously held Commercial zoning status as it was a home based small business. This unique property offers 220 amp service, massive driveway, 2 car garage and plenty of land to build on to bring your vision to life. (id:60626)
Remo Valente Real Estate (1990) Limited
3228 Parkview Crescent
Prince George, British Columbia
* PREC - Personal Real Estate Corporation. Stunning custom home on almost half an acre located in desirable University Heights area. Quality materials and workmanship is evident throughout this large home. House has three bedrooms up and one on main floor. Home has been thoughtfully designed with two primary bedroom suites and generous room sizes throughout. There is an additional two bedroom completely self-contained suite with laundry and separate entrance. Home has irrigation system, concrete finished decks and driveway. Perfect for the large family plus suite for additional family members or revenue. This is a must view home to appreciate all that it comes with. (id:60626)
Maxsave Real Estate Services
205 Blackburn Drive
Fort Mcmurray, Alberta
Prepare to be captivated by STUNNING design meticulously crafted with LUXURY in mind. This GORGEOUS masterpiece presents a one-of-a-kind floor plan, perfectly tailored for the entire family. It's an amazing opportunity to own a custom-built home, adorned with porcelain tile and maple hardwood floors, beneath soaring ceilings in a spacious open-concept layout ideal for entertaining loved ones. The grand foyer welcomes you into a huge family room, seamlessly connecting to a heated double car garage with epoxy floors. A versatile flex room and full bathroom grace the main floor, offering adaptable spaces for your needs.The heart of the home lies in the seamless flow from the family room to the living and dining areas, culminating in a CHEF'S DREAN KITCHEN. A massive quartz countertop island with a waterfall feature anchors the space, complemented by modern-style cabinets boasting pull-out spice drawers, pot drawers, built-in wall oven/combo, and innovative "garage" style cabinetry for abundant storage. A walk-in pantry adds further convenience. Recessed lighting and elegant archways accentuate the home's refined features.Ascend the beautiful staircase with maple hardwood and integrated lighting to the second floor, where a big bonus room awaits. Discover three bedrooms and two bathrooms, culminating in a primary bedroom retreat with a private balcony, spa-style bathroom, and walk-in closet. The remaining bedrooms share a well-appointed full bathroom. And for savvy buyers seeking a mortgage helper, a SEPARATE ENTRANCE to a fully equipped LEGAL 2-bedroom suite with a tenant in place provides immediate income potential. A maintenance-free deck spans the length of the home, offering outdoor enjoyment with views of walking trails and abundant natural light streaming through floor-to-ceiling windows. This home is a must-see, offering countless reasons to fall in love. CALL NOW TO VIEW! (id:60626)
RE/MAX Connect
243 Federal Street
Stoney Creek, Ontario
Large Bungalow, Over 2000 SF of finished living area, 3+3 Bedrooms, 3 full washrooms, fully finished basement, a complete 3 Bedrooms in law set up with separate entrance through the Garage & its separate Laundry. House is at excellent lower Stoney Creek location in a great neighborhood. Wide lot and Stone exterior provide fantastic curb appeal. Renovated in 2020 with two Maple kitchens/w Island on main floor, AC & Furnace, updated electrical, plumbing, flooring, roof and neutral paint through out the house. lots of pot lights. Over sized attached Garage. Ideal location near parks, public transit, schools and amenities. RSA (id:60626)
RE/MAX Escarpment Realty Inc.
822 Henslows Circle
Ottawa, Ontario
A RARE FIND with high-quality upgrades! Located in a sought-after community, this 4-bedroom, 3-bathroom detached home offers enjoyable living with no rear neighbours, backing onto serene green space and a beautiful pond with a safe trail perfect for walking, biking, and outdoor exercise. Set in a welcoming, family-oriented neighbourhood near the heart of Orleans, life here is truly lush -- surrounded by fresh air, a healthy environment, and access to excellent schools, parks, and shopping. The exterior has soffit lighting and lovely brick exterior. Just a one-minute walk to OC Transpo, this location offers seamless transit to train and bus terminals. Step inside to a bright, spacious main floor layout with an elegant open-concept design. A welcoming foyer and a convenient powder room leads to the cozy living room, complete with a gas fireplace. The modern white kitchen is a chefs dream, featuring a high-quality pantry, extended cabinetry with crown molding, quartz counters, a hood fan, pot lights, and a breakfast bar. Pot lights also continue into the dining area for added ambiance and are thoughtfully placed outside to enhance the homes exterior design. Upstairs, the spacious primary suite is a true retreat, boasting two generous walk-in closets and a spa-like ensuite with beautiful quartz countertops, an upgraded glass-enclosed shower, and a double vanity. Three additional bedrooms and a convenient second-floor laundry room provide functionality and comfort for the whole family. Additional highlights include a beautifully landscaped front area specifically designed for both enjoyment and practicality, offering 5-car parking (double car garage plus 3 driveway spaces), and an unfinished full basement -- ready for your personal touch. No easement on the property, despite the legal description. Book your private viewing today and experience everything this exceptional property has to offer. (id:60626)
Avenue North Realty Inc.
93 Principale Street
Memramcook, New Brunswick
Welcome to 93 Principale! This exceptional Dream property epitomizes luxury living just at the limits of Dieppe city. Boasting panoramic views of the Bay of Fundy/Petitcodiac River, over 6 acres of pristine land, and more than 4,500 sq.ft. of meticulously designed living space, this home truly has it all. Step into the grand foyer, which sets the tone for elegance and sophistication. On the main level, you'll find an office and a bright Sitting & Living Room, perfect for relaxation and entertaining guests. The kitchen is a chef's dream with its open concept layout, large island, and dream pantry. The upscale Family Room offers the ideal space for gatherings and leisure time. Upstairs, discover five bedrooms, including a Primary Suite that boasts stunning sunset views. The walkout basement leads to a Double Attached Garage, Games Room, Half Bath, and Bonus Room, providing ample space for various activities. This property is equipped with modern conveniences such a Bonus Room Wired for backup generator, Central Vac, and Dual Zone Ducted Heat Pump. Completed with a paved driveway, landscaping, and more, this dream property awaits its new owner. Don't miss outcall today to schedule a viewing! (id:60626)
Keller Williams Capital Realty
1004 Lindley Common
Burlington, Ontario
This beautifully freehold townhome offers an exceptional blend of comfort, style, and functionality. Featuring two spacious bedrooms, each with its own ensuite. The primary suite provides a luxurious, fully renovated 5-piece bath with a separate soaker tub and a large walk-in closet. The main floor boasts an open-concept layout with 9-foot ceilings, beautiful hardwood flooring, and pot-lights throughout. The kitchen is designed for the home chef, showcasing quality appliances, maple cabinetry, granite countertops, under-cabinet lighting, breakfast bar, and centre Island. Off the living area, step out onto the newly built, private deck perfect for morning coffee, entertaining, or simply enjoying the outdoors. The lower level expands the living space with a versatile recreation room, and 2-piece bath with walk-out access to the backyard. Nestled in a quiet, upscale complex, the residence provides excellent access to major highways and the GO Station, facilitating effortless commuting. Residents enjoy proximity to a variety of amenities, including parks, schools, and shopping centres. The neighbourhood is family-friendly, with elementary schools and daycares within a 5-minute walk. (id:60626)
Keller Williams Referred Urban Realty
404 Birch Street, Cultus Lake North
Cultus Lake, British Columbia
Welcome to this charming 3-bdrm rancher including a 1-BDRM BASEMENT SUITE, nestled in the heart of CULTUS LAKE! Whether you're searching for a peaceful full-time residence or a weekend retreat, this home offers the best of lake living"”just a SHORT WALK TO THE WATER. The main floor features a bright & spacious living room w/ a cozy GAS FIREPLACE, while the kitchen offers ample cabinetry & a dedicated dining area. You'll also find 2 generous bdrms & a 3pc bthrm. The 1-bdrm suite below adds fantastic flexibility for generating RENTAL INCOME. Plus, the coveted SHORT TERM RENTAL PERMIT is already in place"”a rare & valuable bonus in this desirable community! Enjoy the outdoors on either the front or back deck, both w/ GAS BBQ HOOKUPS"”ideal for entertaining or simply soaking in the surroundings! * PREC - Personal Real Estate Corporation (id:60626)
Century 21 Creekside Realty (Luckakuck)
6155 Highway 28 E
North Kawartha, Ontario
Privacy on 26 acres amongst the trees. Walk the many trails on property and enjoy nature, very picturesque setting, four bedroom plus, two storey with main floor bedroom or office with outside entrance. Sit on the front porch and enjoy your morning coffee, beautiful kitchen to prepare those family gatherings. To top it off, there's a 30' x 30' insulated heated garage with loft for the hobbyist or extra storage. Tons of parking plus 30 amp plug for the RV and for assurance a Generac generator for the home. North Kawartha Wilson Rec Park & Community Centre just 1.5 kms away. Boat launches nearby. Forced air propane furnace 2023, finished basement for the kids with bedroom and rec room, hobby room, and storage. Small pond between the house and Highway 28 on the property. (id:60626)
RE/MAX Hallmark Eastern Realty
2270 Seventh Louth Street
St. Catharines, Ontario
Welcome to 2270 Seventh St Louth, St. Catharines, a lovingly maintained bungalow nestled on a 0.41-acre lot with no rear neighbours and peaceful orchard views. This warm and inviting home offers over 1,500 sq ft on the main floor, featuring rich hardwood floors, abundant natural light, and a bright sunroom that seamlessly blends indoor comfort with outdoor beauty. Inside, you'll find three generously sized bedrooms, a sun-filled living space, and a mudroom with direct access to a private backyard and an oversized double garage; the massive interlock driveway easily fits up to 10 vehicles. The finished lower level, with a separate entrance, adds excellent in-law suite potential, featuring a cozy family room with fireplace, laundry, and ample storage. The backyard is your own quiet retreat, surrounded by a lush, wooded yard that offers privacy and room to grow; perfect for families or those who love to host. If you crave the calm of country living while staying just minutes from the QEW, St. Catharines Hospital, GO Station, and the wine route, a rare blend of comfort, space, and location; reach out today to arrange your private viewing! (id:60626)
RE/MAX Niagara Realty Ltd
312 3423 E Hastings Street
Vancouver, British Columbia
Enjoy 360-degree views from your private rooftop patio with the convenience of a private garage offering direct access to the home-a combination of features rarely found. Peace + quiet with breathtaking mountain vistas from both levels of living space. The home features fully renovated bathrooms, new carpeting, lighting, and fresh paint throughout. Walk upstairs from the garage into the main living area, where an open-concept kitchen, living & dining space seamlessly connect to a spacious patio & stylish powder room. Upstairs, you'll find two generously sized bedrooms & a 4-piece bathroom, with direct access to the stunning rooftop terrace. Additional street parking available, storage locker within private garage. 2 pets allowed. (id:60626)
Oakwyn Realty Ltd.
1 Williamson Place
South Bruce Peninsula, Ontario
Welcome to this beautifully renovated 3-bedroom, 2-bathroom bungalow that blends comfort, convenience, and coastal charm. Just a short walk from the beach and swimming areas, this home is ideally situated on a peaceful cul-de-sac and backs onto untouched Township of Anabel land, offering serene views and privacy. Designed for easy one-level living, the spacious, open-concept layout includes a large living, dining, and kitchen area perfect for family gatherings and entertaining. The thoughtfully designed floor plan separates two cozy bedrooms and a full 4-piece bathroom from the private master suite, which features a walk-in closet and a 3-piece ensuite with a generous tiled shower. The garage has its own water tap, opens into a large foyer that connects to the laundry and utility room, adding functionality to the home. Enjoy quiet mornings on the charming covered front porch or relax on the expansive back deck during warm summer evenings. A scenic trail from the backyard leads directly to the public beach, providing effortless access to the water for swimming or simply soaking in the natural surroundings. Recently updated, the home includes six brand-new appliances, a new kitchen, new flooring, and fresh tile in both bathrooms. A large shed offers additional storage for outdoor equipment. Whether you're seeking a full-time residence, a family retreat, or a vacation escape, this turnkey bungalow delivers the perfect blend of lifestyle and location. (id:60626)
Sutton-Sound Realty
6 Mill Street W
Springwater, Ontario
This gorgeous property was home of the former Presbyterian Church in Hillsdale and is centrally located to Barrie, Orillia, Midland. With easy access to the 400 HWY, it provides many opportunities. The building includes the main sanctuary which boasts beautiful arches, unique architectural features with beautiful hanging pendant lights, & solid wood detail. The lower section features a 2 pc washroom, kitchen area, storage areas & a large open space. The property currently zoned institutional in Springwater, please reach out to your REALTOR for a list of permitted uses (id:60626)
Team Hawke Realty
284 2nd Avenue
Hanover, Ontario
*Exceptional Home with Breathtaking View of Saugeen River* This exceptional custom-built home has been cherished by the original owner since new. Spanning over 2200 sq.ft. this bungalow has impressive cathedral ceilings and strategically placed skylights throughout which radiates natural light and warmth, creating an inviting atmosphere you will love. Upon entering, you will be greeted by a formal living and dining room setting the stage for elegant gatherings. The open concept design connects the kitchen, dining area, and family room, all anchored by the cozy gas fireplace. Exit out the french doors and walkout to the expansive deck with a view of the Saugeen River. The main floor offers three spacious bedrooms - the primary bedroom complete with a private ensuite. The other two bedrooms share a well-appointed bathroom with skylight. A generous sized laundry/mudroom completes the main floor and is conveniently located through the double car garage. The walkout lower level presents an ideal space for entertaining, recreational activities. It includes an additional bedroom and bathroom for guests or extended family if needed for a secondary suite. There is a sizable workshop, thoughtfully excavated beneath the double car garage, provides the perfect setting for all your projects and hobbies. Outside there is a stunning natural landscape in the rear yard, beautifully designed flower beds and well maintained yard complete with irrigation system, interlocking brick driveway and access to the walking trail. This home is not just a place to live; it's an opportunity to create lasting memories and make it your own. The timing is perfect for you to turn this dream into reality! (id:60626)
Royal LePage Rcr Realty
2344 Bruce Road 20
Kincardine, Ontario
This grand, family-sized farmhouse has been tastefully renovated and updated to stand the test of time. A brand-new solid maple country kitchen, custom-built by local Mennonite craftsmen, features quartz countertops, stainless steel appliances including built-in wall oven and beverage fridge, plus induction cooktop, apron sink and a stunning 9ft centre island. An impressive 8ft glass sliding door with transom window draws your gaze to views of the Bruce County countryside, while a walk-in pantry adds extra storage. Throughout the home, you'll find beautiful new solid ash flooring, soaring ceilings, a prominent central staircase, and large windows. A stone fireplace with propane gas insert creates a comfortable atmosphere, complemented by modern lighting. The original solid wood interior doors remain intact with matching trim. The exterior has been refreshed with new vinyl board and batten siding, enhancing the original brick, plus all-new exterior doors, including 9ft garage overhead doors with new automatic openers. A large double attached garage offers direct interior access to a useful mudroom. The homes flexible layout includes main-floor laundry, good sized bedrooms and an accessible option for a main-floor primary. There is a full washroom on each level for added convenience. Set on a private and scenic 1.5-acre lot, this home offers unobstructed countryside views and landscaped grounds with mature trees and perennials. Enjoy the outdoors from every angle, with east and south porches, plus a huge northwest wraparound deck with multiple walkouts. Theres ample space for kids and pets to run and play, vegetable gardening, and parking for your boat and trailer. A concrete pad provides potential foundation to build a workshop or additional garage. Ideally located less than 20km from both Kincardine and Port Elgin, just 15 mins to Paisley, and only 10 mins from Tiverton and Bruce Power, this exceptional rural property is the perfect place to call home. (id:60626)
RE/MAX Land Exchange Ltd.
424 Ramblewood Drive
Wasaga Beach, Ontario
Spacious All-Brick Raised Bungalow Move-In Ready! Discover this stunning raised bungalow offering over 2,000 sq. ft. on the main level, plus a fully finished basement for approximately 4000 sq.ft. of living space - perfect for families or those who love to entertain. Situated on a beautifully landscaped lot with a fenced backyard, this home features two walkouts to a large deck, complete with a gazebo for outdoor relaxation. A double interlocking driveway with a walkway leading to the front entrance sets the stage for impressive curb appeal, complemented by brand-new front doors (2025). Step inside to an open-concept floor plan featuring an upgraded kitchen with new cabinet doors and quartz counters (2025), stainless steel appliances, and a bright sitting area with a cozy gas fireplace. A separate formal dining room doubles as an ideal home office. The spacious primary bedroom boasts a walk-in closet, a full ensuite, and a private walkout to the deck. The fully finished basement extends the living space with two additional bedrooms, a full bath, an office, and a large rec room with a gas fireplace, wet bar, and even a pool table - ready for entertaining! A double-car garage with inside entry opens to a huge foyer, adding to the home's convenience. With modern updates, excellent design, and a prime location, this home truly shows beautifully and is move-in ready! (id:60626)
RE/MAX By The Bay Brokerage
170 Mills Road Lot# Lot 1
Kelowna, British Columbia
MF1 Zoning with future C-NHD. Surround by townhomes this flat lot is an excellent opportunity to build more. (id:60626)
RE/MAX Kelowna
88 Auburn Meadows Crescent Se
Calgary, Alberta
Backing onto a green space, this luxurious home is located in the heart of the vibrant, family-friendly lake community of Auburn Bay! This stunning two-storey home combines high-end finishes with functional design, creating the perfect retreat for modern living.On the main floor, you’ll find a bright and airy open-concept layout enhanced by 9-foot ceilings and oversized triple-pane windows that flood the space with natural light. Gorgeous engineered hardwood flooring runs throughout, adding warmth and sophistication to every corner. The chef-inspired kitchen is a true showstopper, featuring a massive quartz island, full-height cabinetry, and a spacious walk-through pantry — ideal for entertaining or simply making everyday life a little easier.Upstairs, the home continues to impress with three generously sized bedrooms, including a luxurious primary suite with breathtaking mountain and downtown views. Two full bathrooms with sleek, modern finishes and a convenient powder room on the main floor add style and practicality. A massive bonus room offers endless possibilities — whether you envision a cozy family movie space, a home gym, or a quiet office retreat.The oversized double attached garage is a rare and valuable find, easily accommodating two vehicles and a camping trailer. Out back, the west-facing yard offers the ultimate in privacy, backing onto an open field with no rear neighbors. Enjoy long summer evenings soaking up the sun or hosting gatherings on your beautiful dura deck while taking in the serene view.Location-wise, it doesn’t get better than this. You’re within walking distance to both new public elementary and middle schools, as well as a nearby Catholic elementary school. Three playgrounds are just a short walk away, offering plenty of fun for families. You’re also only five minutes from the Auburn Bay shopping area and ten minutes from South Health Campus. And of course, Auburn Bay residents enjoy access to the lake, parks, ponds, and scenic walking paths.With its thoughtful design, premium features, and unbeatable location, this property is truly a must-see. Don’t miss your chance to call it home — book your private tour today! (id:60626)
RE/MAX First
00 County Rd 36 Road
South Stormont, Ontario
Opportunity! To all Developers and Builders. The Land in and around the Village of Long Sault is quickly being consumed and used for new Home construction. This Vacant Residential Parcel of Land is currently Zoned RS1-H and has a Potential Possibility for a Subdivision Development. It is a Beautiful Treed Property Inside the Envelope of Long Sault! Approximately 14.74+/- Acres with 66.78+/- Feet of Frontage on County Rd 36. There is a drainage ditch along the North side of the property and the land is mostly naturally sloped towards this ditch. There is a Municipal Water Line running along the Southern End of the Property. Abutting parcel of land to the West is TWP property. Access is by appointment only. All Parties who are Interested for the purpose of Development should Verify with the Appropriate Governing Authorities that the property can be developed for their specific use and the process required to do so. Do not miss this opportunity. As per Form 244: All Offers Must have an Irrevocable time of 48 Hours Excluding Weekends and Statutory Holidays. (id:60626)
Exsellence Team Realty Inc.
1808 Primrose Crescent
Kamloops, British Columbia
Welcome to 1808 Primrose Crescent in desirable Pineview Valley—a family-friendly neighborhood soon to be home to Kamloops’ newest elementary school, opening September 2026. This well-priced walk-out home sits on a large, fully fenced lot, perfect for kids and pets, and offers tremendous value in one of the city’s most up-and-coming areas for young families. Inside, the main floor features a functional layout with open-concept living and dining, and a kitchen that overlooks the backyard—ideal for keeping an eye on little ones while cooking or entertaining. The primary bedroom includes a walk-in closet and 4-piece ensuite, with two additional bedrooms and a full bath tucked away from the main living space for added privacy. Downstairs, you’ll find a spacious entry with vaulted ceilings, access to the garage and laundry, plus a bright, self-contained 1-bedroom daylight suite with its own kitchen, living room, and 4-piece bath—a great option for in-laws or rental income. Enjoy quiet streets, nearby parks, and quick access to major shopping, dining, and services. With the future school just steps away, this home is an exceptional opportunity for today and for the future. Don’t miss your chance to move into a growing neighborhood. Contact your agent today to book a private showing. (id:60626)
Royal LePage Westwin Realty
1103 - 270 Dufferin Street
Toronto, Ontario
New Luxurious 3 B + Den Corner Suite 1099 sf With Rare Scenery Views At South East and North At XO Condominium By Lifetime Development Located at (King W & Dufferin),the two direction streetcars right at your doorstep, Master Ensuite & Windows in all Bedrooms, Lake view, CN Tower and city view. 2 washroom, floor to ceiling windows providing an abundance of sunlight. Right in the middle of King West and Liberty Village, this superb location is easily accessible by TTC and Close to Financial District , CNE, Metro, Goodlife, parks, Universities and Liberty Village. Amenities include a Kids Zone, Outdoor Terrace, Spin Room, Gym, BBQ Terrace, and more! **** ! (id:60626)
Homeliving Empire Realty Inc.
134 South Street Ext
St George, New Brunswick
Discover the perfect blend of luxury, functionality & natural beauty at 134 South Street in St. George NB. This stunning waterfront property offers breathtaking views of the Magaguadavic River & Silver Island, creating an idyllic backdrop for everyday living. Nestled on a private lot surrounded by mature trees, this home provides a serene escape while boasting an array of impressive features. The meticulously landscaped backyard is a true paradise, featuring a large composite deck with a modern gazebo, granite countertops & built-in hot tubperfect for entertaining or relaxing. Beat the summer heat in the heated inground pool, all while enjoying the peaceful privacy of this incredible outdoor space. The property also includes an oversized attached garage & a 30 x 28 detached garage with a loft, offering ample room for storage, a workshop, or creative endeavours. Inside, the home features 4 bedrooms, 2.5 bathrooms, & spacious family room with a cozy propane fireplace. The partially finished basement provides additional living space, perfect for recreation or hobbies. With a Generac home backup generator, you can rest easy knowing the home automatically responds to power outages, ensuring comfort & security. This remarkable property is a rare find, combining modern amenities, breathtaking views & unparalleled privacy. Don't miss your chance to own this slice of paradise on the Magaguadavic River. Contact today to schedule your private viewing! (id:60626)
Coldwell Banker Select Realty
320 Mcgarrell Drive
London North, Ontario
Welcome to this beautifully maintained 3 bedroom, 2 bathroom brick ranch, ideally located in one of North London's most sought-after neighbourhoods just minutes from Masonville Mall, University Hospital, Western University and a wide range of shopping and amenities. You'll love the European-style kitchen with quartz countertops, built in oven, pantry and high end Jenn Air appliances. The spacious living room includes a gas fireplace, cathedral ceilings and a large window overlooking the backyard, creating a bright and welcoming space for family and guests. Enjoy the added bonus of a 3 season sunroom, ideal for morning coffee, reading, or relaxing. The primary bedroom offers its own 3 piece ensuite, walk in closet, while the additional bedrooms are well-sized with ample closet space. Outside, you will find a beautifully landscaped and fully fenced yard with a composite deck, gas BBQ hookup, and a near new 3 person hot tub great for unwinding at the end of the day. Retractable awnings cover the front, side, and back windows, offering shade and privacy as needed. There's also a handy backyard shed for extra storage. Additional features include a 2 car garage, a newer central vacuum system, and a full unfinished basement with roughed-in plumbing, offering excellent potential for an in-law suite, fourth bedroom, bathroom, rec room, or any other space to suit your needs. Located in a family-friendly area close to top schools, parks, and transit, this is a great opportunity to own a fantastic home in a superb location. (id:60626)
Keller Williams Lifestyles
114 Cauthers Crescent
New Tecumseth, Ontario
Welcome to Treetops one of Alliston's most sought-after communities, where families thrive and every detail feels like home. Situated on an ultra-quiet, no-through-traffic street with no neighbours in front, this move-in-ready home offers comfort, function, and style. Step inside to a bright, open-concept layout featuring a gorgeous kitchen with quartz counters, ample storage, and walkout access to a private deck. The living room showcases custom built-in shelving, perfect for displaying your favourite items .Upstairs, you will find three spacious, functional bedrooms, including a generous primary suite with his-and-hers closets and a stunning spa like en-suite bathroom. Downstairs, the fully finished walkout basement adds major value with a modern 4-piece bathroom and tons of versatile living space, perfect for in-laws, guests, or a home office. Enjoy evenings in your fully landscaped backyard, already equipped for a hot tub with electrical in place. The garage includes an EV charger, ready for your electric vehicle.Treetops is known for its tight-knit vibe and family-friendly amenities, including a massive park with a splash pad, basketball courts, and volleyball courts, all just a short walk away. This home blends convenience, comfort, and curb appeal. Dont miss your chance to live in one of Alliston's most vibrant communities. (id:60626)
RE/MAX Hallmark Chay Realty
5 Hemlock Avenue
Tay, Ontario
This charming waterfront property, nestled on a quiet, non-through street, offers the perfect blend of privacy, convenience and lakeside beauty. With direct water access, a detached garage, workshop and boathouse equipped with a railway and winch, this 2-bed, 1-bath bungalow is designed for those who love life on the water. Step onto your private dock and set off to prime fishing waters, cruise to Lock 45 on the Trent-Severn Waterway, or explore the breathtaking beauty of Georgian Bay. Recent updates, including a new garage door, boathouse door and patio doors along with a brand-new fridge, washer, and dryer, ensure this home is completely move-in ready. Just steps from the Trans-Canada Trail and only minutes from Highway 400 and local amenities, this meticulously cared-for home showcases true pride of ownership. Don't let this rare opportunity pass you by! (id:60626)
Exit Realty True North
210 Hills Point Road
Oak Bay, New Brunswick
Welcome to 210 Hills Point Road, a luxurious 4-bedroom, 3-bathroom ranch-style home nestled on a 2.3-acre west-facing waterfront lot overlooking Oak Bay. Conveniently located 10 minutes from St. Andrews by-the-Sea, one of New Brunswick's top tourist destinations and 10 minutes to St. Stephen and access to 3 US Border crossings. You are greeted by a spacious foyer providing a direct line of sight to the open concept dining and living room, offering sweeping views of Oak Bay and the stunning sunsets. The heart of the home is the Chefs kitchen, featuring granite countertops, a 36 Thermador range, and red birch cabinets. The adjacent dining area is warmed by an energy-efficient wood stove. The master bedroom boasts 18 ft of built-in closet space and a double-sided propane fireplace. The ensuite features an open-ended walk-in tile shower, a bidet, and in-floor heating. The main floor also includes a guest bath, a large second bedroom, and a third bedroom currently used as an office/den. Downstairs, the fully finished basement has a bedroom currently being used as a theatre room, laundry room, utility space, office, 3-piece bathroom, under stairs storage and a sunroom with a pellet stove. Outside is a saltbox style triple garage with a loft, as well as a second storage shed. Enjoy outdoor living on the large deck and soak in the sun. Unlike neighbouring properties, it has waterfront access via a drawbridge style staircase. Better call to book your private showing today! (id:60626)
Keller Williams Capital Realty

