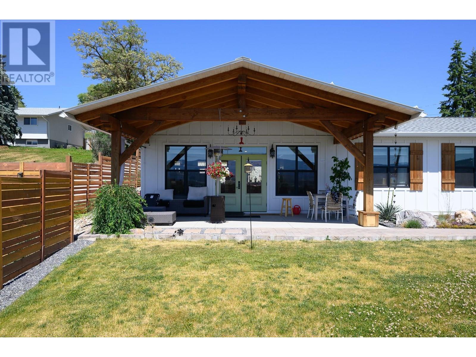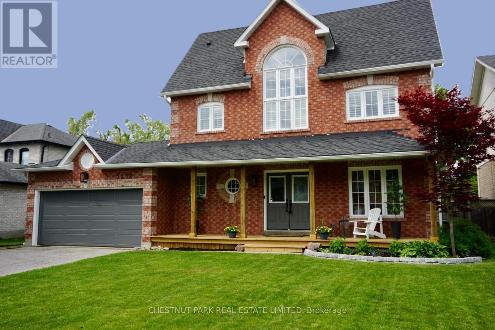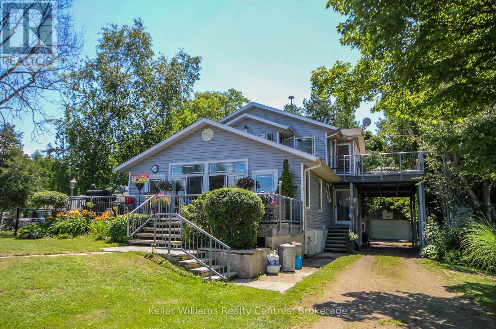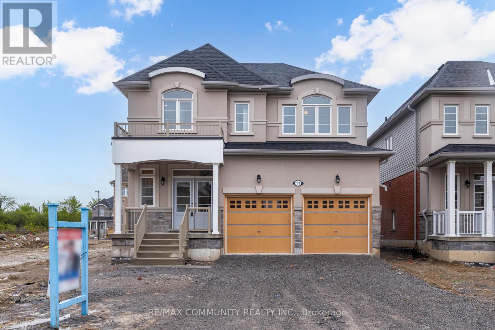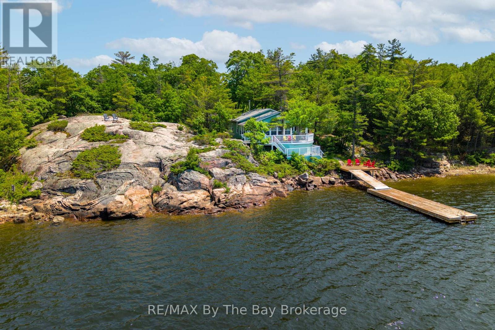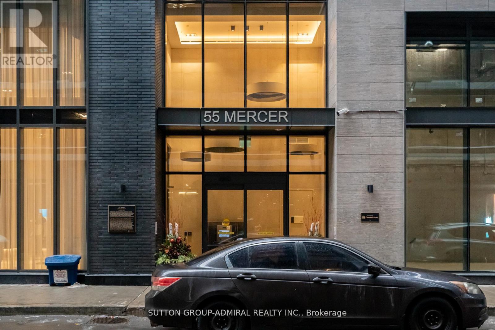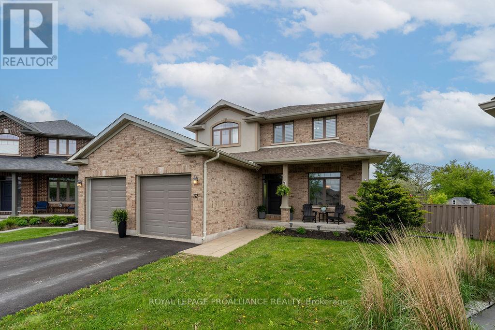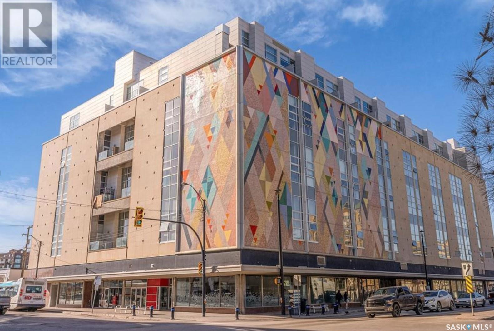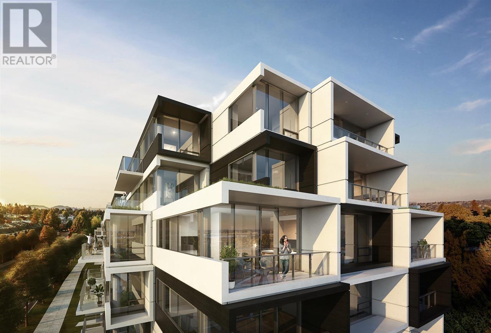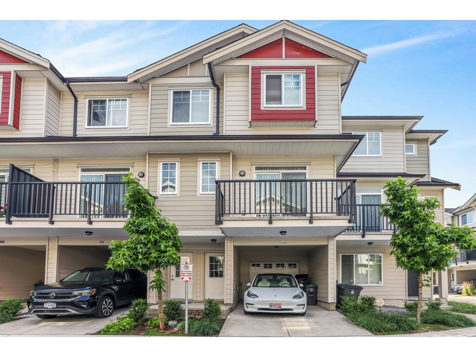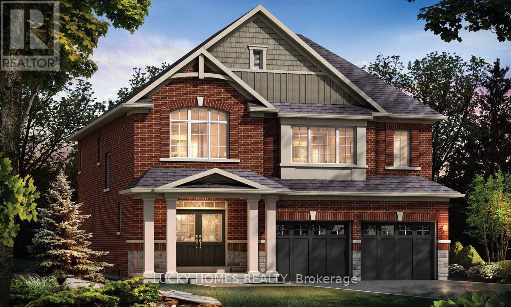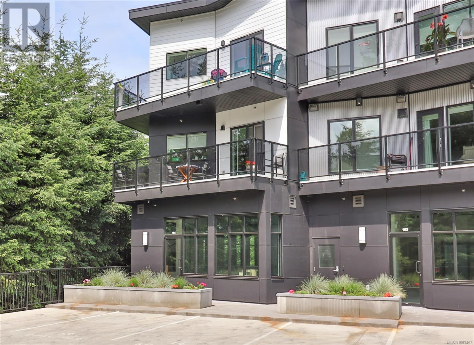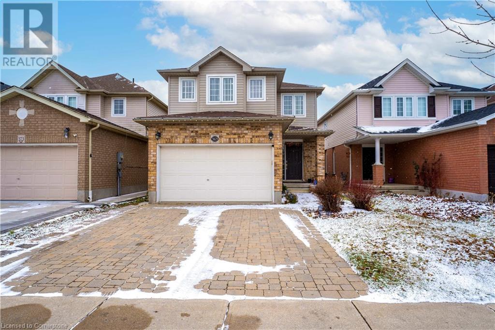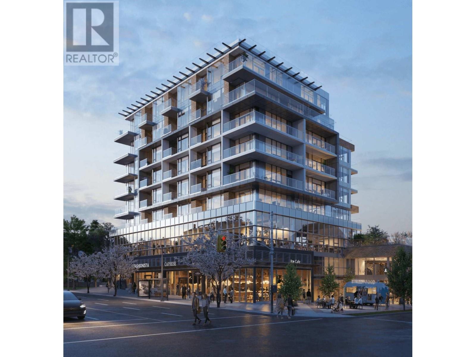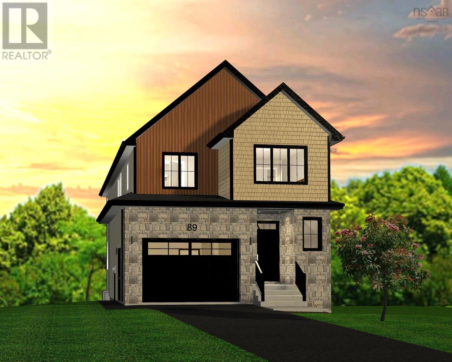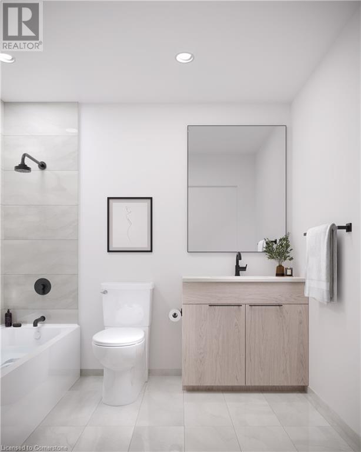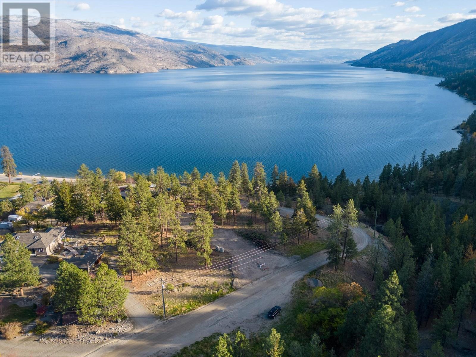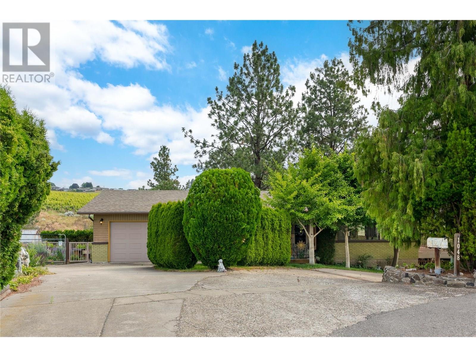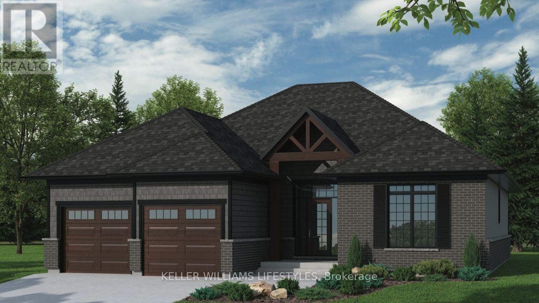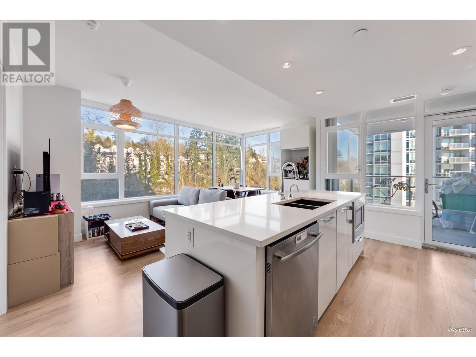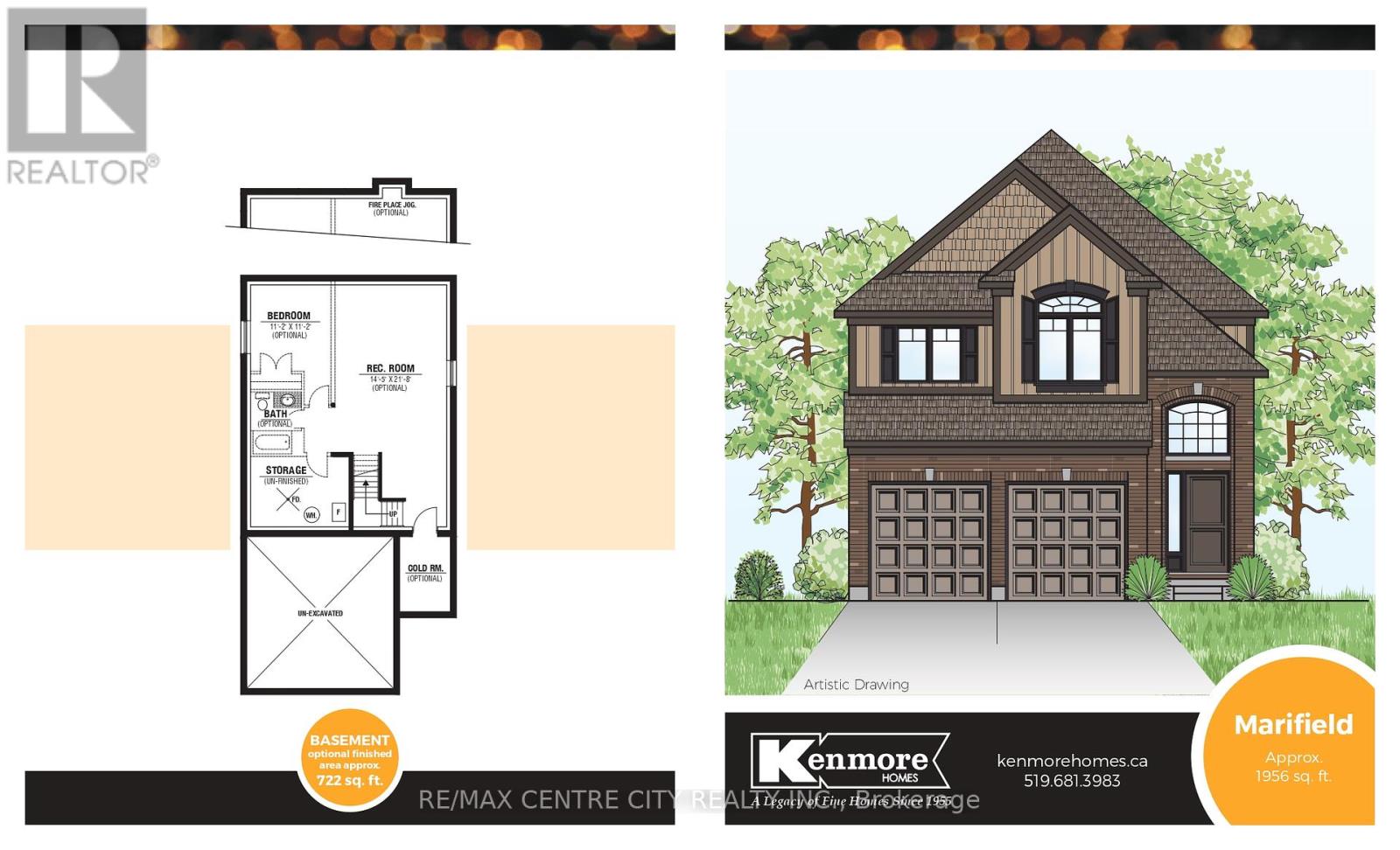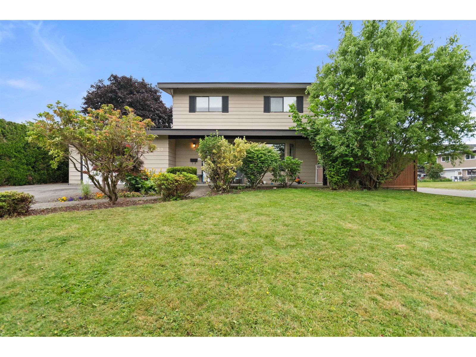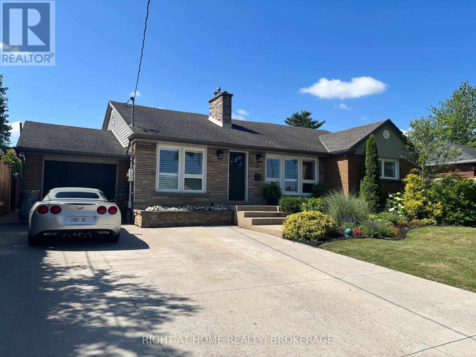10 Jill's Court
Barrie, Ontario
EAST END GEM FEATURING THOUGHTFUL UPGRADES & A SPACIOUS LAYOUT DESIGNED FOR FAMILY LIVING! Set on a quiet street in Barrie’s east end, this home offers comfort, space, and convenience in a location that checks every box. Walk the kids to nearby schools, spend weekends at Eastview Park and Arena, or enjoy easy access to transit, shops, and daily essentials. Everything is just steps away. Plus, you’re only five minutes from Hwy 400, RVH, and Kempenfelt Bay, home to Johnson’s Beach, parks, and scenic trails. Curb appeal abounds with tidy landscaping, mature trees, and a newly paved driveway, complemented by an updated stone entry and attached garage. Out back is a private retreat with lush green space, gardens, and a stone patio equipped with built-in gas hookups for both a BBQ and a fireplace, perfect for hosting friends and letting the kids play. Inside, the open main level is bright and inviting, showcasing a custom kitchen with quartz countertops, integrated butcher block, breakfast bar seating, and ample cabinetry that flows seamlessly into the dining and living areas. A newer rear addition provides extra living space, while a skylight and a walkout to the patio keep everything light and connected. The primary suite offers a serene escape, featuring a walk-in closet and an ensuite bathroom with a deep soaker tub and glass shower. Upstairs, four bedrooms and a full bath offer space for everyone, while the updated lower level boasts a rec room with a gas fireplace and a versatile crawl space. With thoughtful updates, including heated bathroom floors, custom window coverings, a newer furnace and A/C system with multi-zone control, updated attic insulation, and an owned tankless on-demand water heater, this home has been carefully maintained with pride and is now move-in ready. Make your move and start the next chapter in this one-of-a-kind #HomeToStay! (id:60626)
RE/MAX Hallmark Peggy Hill Group Realty Brokerage
14 Cranleigh Manor Se
Calgary, Alberta
You will think that you have stepped into a brand new house when you enter this spacious estate style two storey located on a quiet street only steps to the ridge. Absolutely impeccably maintained and in pristine condition, the pride of ownership is obvious. You enter to a foyer and an open staircase to the upper level. The main floor boasts nine foot ceilings and site finished real hardwood floors. There is a main floor den as well as formal dining room. The real draw is the main living space with its huge picture windows that look onto a private back yard. Cozy up to the gas fireplace in the living room complemented by surrounding built in shelving. The kitchen is incredible and is only a couple of years old. It is built to last and look good for years to come with its stainless steel appliances, attractive tile backsplash and granite topped island. The induction stove even has an air fryer built in! Relax in the beautiful and well treed back yard on either the composite deck or the paver patio. Proceed up the open staircase to a big and bright bonus room and three well sized bedrooms including an absolutely huge master bedroom. Retreat to the palatial five piece en suite. The laundry is located on the second level and the bathrooms all have granite counters. Stay cool with the central air conditioning in the summer. This property has been wonderfully landscaped and has great curb appeal. Do not miss this one of a kind home! (id:60626)
Royal LePage Solutions
363 Earl Road
Hamilton Township, Ontario
Baltimore Country Retreat on 4+ acres. Located on a quiet county dead-end road, and nestled in the woods with expansive views, this brick bungalow offers and exceptional lifestyle opportunity. Fully renovated and freshly painted throughout, this home is move-in ready. The main floor offers a gorgeous designer kitchen with quartz counters and stainless appliances. The open concept living and dining space features a wood burning fireplace and easy access to the outside living space with expansive views of the countryside. The main floor also offers 3 generous bedrooms, 1 full bathroom, plus a powder room. A breezeway connects the garage with the house and offers many possibilities including additional storage. Downstairs you will find more versatile living space with large windows providing natural light, and a walkout to a patio and backyard. The spacious rec room stays cozy with a wood burning fireplace The lower level also offers an oversized bedroom room, and a 2 piece bath, as well the laundry room, a cold cellar and plenty of storage space . The tranquil outdoors features spring fed pond and creek. You'll appreciate the privacy with expansive views and easy access to recreational trails. A large garden shed with a new roof offers plenty of space for outside storage. Conveniently located just 12 minutes north of Cobourg and located in the Baltimore school district. This home features a steel roof (2018), mostly new windows, new flooring throughout (2025), upgraded electrical (2025), a new kitchen (2023) , renovated bathrooms (2025), water delivery system (2024); Furnace (2015); Fireplaces are WETT certified. The inground pool needs a new pool pump and liner, quoted approx $20,000. (id:60626)
RE/MAX Rouge River Realty Ltd.
6448 Agassiz Road
Vernon, British Columbia
Welcome to this stunning 3-bedroom, 2-bathroom home located in the peaceful and highly desirable Swan Lake West area of Vernon. Built in 2020, this home offers a perfect blend of modern comfort, scenic beauty of the Okanagan, and functional living. The exterior features fully irrigated yard, Hardie board siding, an electrical hook-up & RV parking. Step inside to an open and airy layout offering an open concept kitchen with newer appliances, and a long stone countertop that enhances both the style and function of the kitchen. The spacious living room captures panoramic views through large windows that flood the space with natural light—perfect for entertaining or relaxing with family. Premium blinds add a touch of sophistication throughout. The primary bedroom features a luxurious 5-piece ensuite, offering a private retreat with dual sinks, a soaker tub, and a separate shower. Two additional bedrooms provide ample space for family, guests, or a home office. Enjoy your morning coffee with panoramic views from the living room or low-maintenance front yard, and unwind in the evening with the sparkling lights of Vernon. Located in a quiet neighborhood with multiple orchards in the neighborhood, just minutes from all amenities, lakes - this property offers the best of both convenience and tranquility. If you're seeking a turn-key newer home in a fantastic location—this is a rare find. Don’t miss out! *Tenancy is ending. Some of the photos show the space from prior to the tenancy* (id:60626)
Royal LePage Downtown Realty
2270 Taylorwoods Boulevard
Innisfil, Ontario
LOCATION! LOCATION! LOCATION! LIVE NEAR THE LAKE! Just a 5 min walk via the path across the street to the Beach, Dog Park, Park and Playground! Fabulous 4 bedroom family home on a huge fenced 59' x 175' lot in the family friendly neighbourhood of Alcona, Double garage with rear garage door access to the backyard. Main floor family room off kitchen plus mudroom with powder room, Two different options for primary bedroom. Basement high and dry, insulated and dry wall ready! New sump with battery backup. Year round activities at your doorstep! Minutes from shopping, parks, & rec, trails & great schools. This is your opportunity to live in the rapidly growing community of Innisfil that offers an incredible lifestyle at a manageable price! The perfect mix of city amenities with the all the benefits of a cottage! 12 minutes drive to Barrie Go Station. Innisfil Go Station coming soon! Don't miss this opportunity to have it all - at a price you can afford! (id:60626)
Chestnut Park Real Estate Limited
4607 C 20 Street
Vernon, British Columbia
Welcome to this beautiful, centrally located family home, perfect for young families or those looking for income potential! Built by Gavin Parsons Homes, known for their quality construction and energy-efficient design. The property features both street and alley access, and MUS zoning may allow for a future carriage house. The main level features a bright, open-concept layout with a spacious living room, dining area, and a stylish kitchen complete with an island and stainless steel appliances — all overlooking the backyard. Downstairs, the fully finished basement is made for relaxation and fun, featuring a large family room, a spa-like bathroom with heated floors, and an infrared sauna. Upstairs you’ll find three bedrooms, two full bathrooms, and laundry. The large primary suite boasts a walk-in closet and private ensuite, offering the perfect retreat. Step outside to a backyard made for entertaining, with a huge deck, hot tub, and access to the detached double garage. Located in front of the BX Bike Track, and just a short walk to Harwood Elementary, Harwood Montessori, and Butcher Boys, this home offers the perfect balance of lifestyle, location, and flexibility. (id:60626)
RE/MAX Vernon
9 16323 15 Avenue
Surrey, British Columbia
Welcome to a tranquil enclave tucked away from the hustle and bustle! This beautifully maintained home is located in a quiet area surrounded by single-family detached residences, offering peace, privacy, and plenty of street parking. Enjoy easy access to HWY 99, King George Blvd, and the Peace Arch Border, while being minutes from Earl Marriott and South Meridian Elementary. Nature lovers will appreciate nearby walking trails, and the spacious king-sized primary suite offers a perfect retreat. Side-by-side garage parking adds convenience to this ideal South Surrey lifestyle. (id:60626)
Homelife Advantage Realty (Central Valley) Ltd.
59 Deep Brook Lane
Deep Brook, Nova Scotia
Welcome to 59 Deep Brook Lanea showstopping East Coast dream nestled at the end of a private lane on 74+/- acres of natural beauty. Perfectly elevated to capture sweeping panoramic views of the Annapolis Basin, this custom-built contemporary home, completed in 2021, is a masterclass in design, functionality, and lifestyle. Prepare to be captivated by sunsets so breathtaking, theyll become your daily ritual. Designed with intention and ease, this like-new home is wheelchair accessible and offers the ultimate in one-level living. Step inside to a grand foyer highlighted by an elegant chandelier, setting the tone for the sophisticated space beyond. An open-concept kitchen, dining, and living area is bathed in natural light, seamlessly blending together with views that are nothing short of mesmerizing. A built-in window bench invites you to linger longerideal for soaking in the scenery or curling up with a book. The spacious primary suite is a peaceful retreat, featuring a walk-in closet and a luxurious 3-piece ensuite complete with a stunning shower. Two additional bedrooms, a stylish 4-piece bath, a dedicated laundry room, and a utility room complete the thoughtfully laid-out interior. Stay comfortable year-round with heat pumps providing both warmth and cooling, and rest easy knowing the home is wired for a generator. Outside, this private haven offers a lifestyle most only dream ofapple trees dot the landscape, expansive green space that beckons for gardening or a hobby farm, and the property's crown jewel, your very own swimming hole known as The Devils Hole, promises refreshing dips on warm days. A charming bunkie with power and water adds endless versatilityuse it as a guest suite, in-law space, workshop, or future barn. And when it's time to relax, the spacious front deck is your front-row seat to natures finest show. This is more than a homeits a place to live fully, breathe deeply, and fall in love with every single day. (id:60626)
Exit Realty Town & Country
37 Reid's Pt Rd
South Bruce Peninsula, Ontario
Luxurious Waterfront Living on Lake Huron: Your Dream Home Awaits Welcome to your slice of paradise on the pristine shores of Lake Huron! Waterfront road between this extraordinary property offers a blend of luxury, comfort, and breathtaking natural beauty. Whether you're seeking a serene retreat, a family vacation home, or a prime investment opportunity, this waterfront gem has it all. You'll be captivated by the expansive views of Lake Huron as you approach the property. The large pier dock extends gracefully out in the water, providing the perfect spot for fishing, boating, or simply soaking in the stunning sunsets. At the end of the pier, a permanent bench invites you to relax and savor the tranquil beauty of the lake, making every evening a picturesque experience. Beachside Bliss and Evening Fires Imagine stepping out of your home onto a private inlet featuring a beach area, ideal for swimming and sunbathing. This secluded spot is perfect for family gatherings, beachside picnics, or simply enjoying the soothing sounds of the water. As the sun sets, gather around for nighttime fires and create lasting memories under the starlit sky. Two Spacious, Independent Living Units This expansive home is designed to cater to diverse living arrangements with its two separate units, each offering spectacular water views and modern amenities: Upper Unit: Open-plan living area that maximizes natural light and panoramic water views. Two bedrooms & 1 bth. Private concrete patio with direct water views. Convenient cargo lift, making it easy to transport groceries and larger items. Lower Unit: Open-plan design with stunning water views from every corner. 2bds, 2bth. Patio that seamlessly blends indoor and outdoor living. Detached Workshop & lg storage shed. Extra Wide Lot with Ample Parking A Haven for Relaxation and Recreation Opportunities like this are rare and fleeting. (id:60626)
Keller Williams Realty Centres
59 Watson Crescent
Brampton, Ontario
GREAT VALUE, AMAZING NEW PRICE!! MUST SELL...BRING OFFERS THIS PEEL VILLAGE GEM NEEDS TO BE SEEN...WHY LIVE IN A CROWDED SUBDIVISION WHEN YOU CAN LIVE IN ONE OF BRAMPTON'S MOST DESIRABLE MATURE NEIGHBOURHOODS, BACKING ONTO PARK AND WALKING DISTANCE TO AMENITIES, TRANSPORTATION, AND GOOD SCHOOLS! You will feel immediately at home when you pull up to this much loved 4 Bedroom family home, located on a large quiet crescent in Desirable Peel Village, with it's Lavish Perennial Garden Pathways and Large Stamped Concrete Driveway ( Parks 7-8 cars) This home is set up perfectly to host your large family gatherings, both inside and outside. The stunning, large Dream - Gourmet Custom Kitchen includes extensive quartz countertops, premium built in appliances, 4 Gas Burner WOLF range, Sub-Zero Fridge, BI Miele Coffee/Expresso Station, Steel construction pull out Pot Drawers +++ The Dining/Breakfast area has ceiling and a large sliding door to a Backyard Oasis! Separate Living Room w/ Large Bay Window; Cozy Family Room with Electric Fireplace Insert (Chimney for Wood Burning FP); Treed and Private backyard with Large Deck, featuring Gas Fireplace, Water Fountain, Pergola Detailing, and your very own Tiki Bar, with Above Ground Pool and second Deck with Gazebo, you can enjoy both Shade and Sun in this Backyard Living Space. There is a gate in the backyard, providing direct access to the Peel Village Park - that includes a walking trail, tennis courts, children's playground with splash pad, soccer field in the summer and skating rink in the winter. This home has a walk up from the basement and can be restored to a second family dwelling. The Basement has a cozy Family room and Kitchenette, with Built in Desk/Study area, and 2 additional large rooms - ready to be finished to your taste. There is plenty of storage inside and out of the home, including a Laundry Room with 2nd Dishwasher. Shoppers World, Costco, 410 Hwy all nearby. (id:60626)
Royal LePage Real Estate Associates
11 Grieve Street
Georgina, Ontario
Introducing 11 Grieve Street, a brand-new 4-bedroom, 3-bathroom detached home located in the prestigious Sutton West community of Georgina. This stunning residence features an open-concept main floor with modern finishes, seamlessly connecting the living, dining, and kitchen areas perfect for both entertaining and daily living. Upstairs, you'll find generously sized bedrooms, including a primary suite complete with a luxurious ensuite and walk-in closet. Situated just minutes from downtown Sutton, Jacksons Point Harbour, and Georgina Beach, this home offers the perfect balance of tranquility and convenience. Dont miss your chance to call this beautiful home yours. (id:60626)
RE/MAX Community Realty Inc.
45 Detroit Drive
Chatham, Ontario
This charming 2018 brick rancher on Chatham’s sought-after Southside offers 4 spacious bedrooms and 3 full bathrooms, ideal for families or entertaining guests. Step into the large foyer and enjoy the open-concept main floor with vaulted ceilings, creating a bright and airy living space. The modern kitchen features quartz countertops and classic subway tile, flowing seamlessly into the dining and living areas with one of two cozy fireplaces. Enjoy the convenience of main floor laundry and a mudroom just off the double car garage. The primary bedroom is very large, it boasts a gorgeous walk in shower, and a lovely soaker tub to relax after those long days. The fully finished basement provides additional living space and a second fireplace, perfect for relaxing or hosting. Outside, the covered patio is ideal for year-round enjoyment. Located close to schools, grocery stores, restaurants, and easy highway access, this home blends style, space, and location for effortless living. (id:60626)
Latitude Realty Inc.
10 Walters Co
Leduc, Alberta
Beautiful walkout home in Windrose, backing onto the lake. Fully finished 5-bed, 4-bath home w/ plenty of space. The main floor showcases 2 living rooms – one w/ a new stone fireplace, hearth, & 100-yr old reclaimed mantle – a flex space, half bath, PLUS a large kitchen featuring quartz countertops, new backsplash, updated cabinets & hardware. The dining room accesses the deck overlooking the lake. The renovated mudroom includes quartz counters. Upstairs has 3 huge bedrooms, w/ the primary featuring a private balcony, a spacious walk-in closet & spa-like ensuite w/ dual sinks. The upper level is completed w/ a remodeled 4-pc bath. The basement includes in floor heat, a walkout rec room, 4-pc bath, huge bedroom, & ample storage. This home is loaded w/ upgrades, including A/C, HW on demand, water softener, white oak engineered hardwood, new carpet/pad in bedrooms & stairway, new lighting throughout, & new fridge, stove, & hood vent. HEATED attached garage, driveway extension, and new concrete steps. (id:60626)
RE/MAX Elite
11 Walden Pond Drive
Loyalist, Ontario
Welcome to 11 Walden Pond Drive in Lakeside Ponds - Amherstview, Ontario. This completely carpet free custom Barr Homes build with upgrades from top to bottom is sure to catch your eye and get you excited to call this place, home. Previously the Barr Homes model home, this 2-storey single detached "Atlas" model sits on a 40 foot corner lot that is fully fenced (2024) and boasts over 2,115 square feet of finished living space on the main and second level with an additional 960 square feet of finished living space in the finished basement. Be ready to be wowed from the moment you step into the foyer and into the home as you'll notice a very bright and open concept kitchen that overlooks the living/dining area, great for entertaining or for kicking back and relaxing by the fireplace. The kitchen features a quartz kitchen waterfall countertop, a farmer's wide sink, gorgeous kitchen backsplash, upgraded cabinets and appliances, and a mudroom just off the kitchen that has access to the garage. The dining room/living room area features glass sliding doors to a walk-out deck and a gas fireplace with a gorgeous custom mantle, great for staying warm in the Winter months! On the second level you will find engineered hardwood wide stairs that lead you to your primary bedroom oasis. The primary features a walk-in closet, 4-piece ensuite, and a walk-out balcony to enjoy your morning coffee on. You'll find 3 other generous sized bedrooms, a 5-piece bathroom, and laundry room with custom shelving that was recently put in. Last but certainly not least the finished rec room in the basement with a gorgeous 3-piece bathroom with in-law potential! This home has everything you need including close proximity to shopping, parks, schools, a golf course, and the water with just a few extra minutes to Kingston's West end! Don't miss out on your chance to own this stunning custom build. (id:60626)
Sutton Group-Masters Realty Inc.
3572 Island 820/mermaid Island
Georgian Bay, Ontario
3572 Mermaid island is a well maintained, 2.4-acre property with 275 feet of waterfront along the main channel, complete with a 40-foot dock and shore deck perfect for all day sun and great swimming. There is an additional 80 feet of shoreline on the east side of the property, featuring shallow and calm waters, ideal for paddling. The charming four-bedroom cottage is nestled next to a large outcrop of Precambrian shield rock. Upon entering, you will find an airy Muskoka room that sits just above the lakefront, showcasing natural wood floors and large glass windows. The living room offers two distinct seating areas, highlighted by a cozy stone fireplace. There is a private, one bedroom bunkie and large entertainment decks behind the cottage for peaceful family enjoyment. This water-access property, with views to the east and the west, is conveniently located just a quick five-minute boat ride from Honey Harbour. (id:60626)
RE/MAX By The Bay Brokerage
2112 - 55 Mercer Street
Toronto, Ontario
This modern boutique condo, located on a high floor, offers a sleek and open concept layout with a large den featuring a sliding door that can easily serve as a second bedroom. The custom kitchen includes a stylish island, integrated appliances, and custom countertops and backsplash, perfect for both cooking and entertaining. With wide plank flooring and floor-to-ceiling windows, the space feels expansive and bathed in natural light, showcasing stunning city views. Located in Toronto's vibrant Entertainment District, this condo boasts a 100 Walk Score and 100 Transit Score, placing you just steps from the CN Tower, Rogers Centre, and top-tier restaurants. Building amenities include a BBQ, gym, party room, and 24-hour security, adding convenience and luxury to daily living. With Union Station, David Pecaut Square, Thomson Hall, and essential services like banks, restaurants, and supermarkets all just 10 minutes away, this condo offers the perfect blend of modern living and urban accessibility. (id:60626)
Sutton Group-Admiral Realty Inc.
33 Butternut Court
Belleville, Ontario
Tucked away at the end of a quiet cul-de-sac in one of Belleville's most desirable west-end neighbourhoods, Potters Creek, this stunning 5-bedroom, 3.5-bath brick home offers the perfect blend of style, space, and lifestyle, inside and out. Set on a huge pie-shaped lot, the backyard is a private oasis featuring a gorgeous new saltwater pool, hot tub patio, and generous lounging areas, ideal for entertaining or unwinding in total comfort. Step out from the main living space onto the back deck, perfectly positioned to enjoy views of your own resort-style retreat. Inside, you'll find a bright, airy layout with 9 foot ceilings, elegant transom windows, and California shutters throughout the main floor. The open-concept design offers excellent flow for family life and hosting guests alike. The second floor features 4 generous bedrooms and family bath, including the primary suite featuring a walk-in closet with custom built-ins and a 5 piece ensuite. The fully finished lower level provides even more versatile living space: ideal for a rec room, home gym, or teen hangout with the 5th bedroom and full bath + storage space. A spacious attached double garage with inside entry adds everyday convenience, with a powder room and laundry room close by, theres room for everyone to feel right at home. Plus there is a Celebright lighting system on the exterior of this home! Move-in ready, this exceptional home truly has it all: a prime location, stunning outdoor living, thoughtful upgrades, and room to grow. (id:60626)
Royal LePage Proalliance Realty
6 Stewarttown Road
Halton Hills, Ontario
Welcome to 6 Stewart town Rd, Solid Bungalow that features a huge lot (0.774 AC), 3 Bedrooms, 2 Bathrooms, Basement with separate entrance. Amazing Location where you drive past the gold course down a beautiful scenic tree lined street. Shops, banks and amenities are nearby. Located in one of the Georgetown's most desirable neighborhoods!!!A perfect and unique opportunity for investors or first-time buyers looking to get into the market at an incredible price, the house is selling as is with a lot of potential to renovate an existing Bungalow or to build a new house.The Backyard offers a lot of mature trees for the best privacy, outdoor pool, and a long brand-new driveway. (id:60626)
RE/MAX Real Estate Centre Inc.
449 Partridge Hollow Road
Prince Edward County, Ontario
Located on a spacious 2.6-acre lot, this unique ICF-built home is designed as two separate living spaces, making it perfect for multi-generational living, rental income, or hosting guests. The original design includes 6 bedrooms, 5 bathrooms, a kitchen, home theatre, library, office space, greenhouse, and much more! With approximately 6,200 sq. ft. of living space, it offers in-floor radiant heating, an energy-efficient design, polished concrete floors, and abundant natural light. The oversized rooftop patio offers stunning pastoral views and is designed with a portion dedicated to a living (green) roof. Originally conceived as an owner-occupied bed and breakfast, the home features separate living quarters for the owners. All the heavy lifting has been done in this custom-built home; now you can enjoy the fun of finishing this incredible project and making it your own. Everything has been constructed to the highest standards, using commercial-grade materials. Live where you love to visit! (id:60626)
Royal LePage Proalliance Realty
14 Legacy Reach Bay Se
Calgary, Alberta
Welcome home to your BRAND NEW, MOVE-IN READY DETACHED home in LEGACY! Where clean design, premium upgrades, and future-ready features (like the SOLAR PANEL ROUGH-IN) come together on a quiet CUL-DE-SAC w/ NO HOMES BEHIND YOU – just wide-open skies and uninterrupted backyard views! The main floor features wide-plank luxury vinyl flooring and a spacious open-concept layout. You’ll love the beautifully styled kitchen, complete w/ UPGRADED TOUCHLESS CABINETS, quartz counters, an extended island, a walk-in pantry, and a striking UPGRADED BACKSPLASH that adds texture and depth. The premium appliance package includes all UPGRADED KITCHENAID APPLIANCES, UPGRADED SAMSUNG FRIDGE, a LARGER SINK, and GARBURATOR for extra functionality. The attached dining space enjoys designer lighting and views into the bright living room, centred around a sleek linear fireplace wrapped in UPGRADED TILE, while oversized windows frame views of the green space behind. A bright and large MAIN FLOOR BED/OFFICE SPACE has DUAL CLOSETS w/ quick access to the 3-PC BATH w/ walk-in shower and upgraded mirror. There’s also an ADDITIONAL BROOM CLOSET W/ SHELF + OUTLET, upgraded black hardware, and a WALKTHROUGH MUDROOM that leads directly into the FRONT-ATTACHED GARAGE w/ a ONE-FOOT EXTENSION, 240V OUTLET, and FUTURE GARAGE FURNACE ROUGH-IN. This garage is big enough to fit a pickup and SUV, w/ room to spare, plus enjoy additional parking around the centre island on the cul-de-sac! The home also features installed exterior cameras w/ a screen in the mudroom for your family’s security. Upgraded larger windows in the staircase w/ upgraded railing lead you upstairs to the bright bonus room. The primary suite overlooks the quiet backyard and features a generous walk-in closet, plush carpeting w/ an 8LB PAD, and a serene ensuite w/ dual sinks, a soaker tub, and an oversized glass shower. Two secondary bedrooms, one w/ DUAL CLOSETS, a full bathroom w/ UPGRADED MIRROR and modern vanity, and a LAUNDRY ROOM W/ AN ADDED SINK and UPGRADED SAMSUNG washer/dryer complete the upper level.Downstairs, the basement is a blank slate! ROUGHED-IN FOR A FUTURE 2-BED LEGAL SUITE (subject to permits and approvals) w/ a PRIVATE SIDE ENTRANCE and ADDITIONAL WINDOW, this space is ready for your vision, whether it’s rental income, a multigenerational setup, or ultimate rec space.Legacy is one of south Calgary’s most thoughtfully planned communities, w/ over 300 acres of green space and access to over 15 km of scenic walking paths. Just a 2-min drive or 10-min walk takes you to Legacy Village, where you’ll find Sobeys, The Mash, F45, Starbucks, and Tim Hortons. Schools in the area include All Saints High School, Legacy School, and nearby Catholic and public options in Walden and Cranston. Quick access to Macleod Trail and Stoney Trail makes commuting easy in any direction. And w/ Township Shopping Centre, South Health Campus, and the Seton YMCA all under 15 min away, everything you need is within reach. (id:60626)
RE/MAX House Of Real Estate
4812 Highway Av
Swan Hills, Alberta
Incredible Investment Opportunity! This turnkey property includes a gas station, convenience store, and restaurant—all in one high-traffic location. Generate multiple streams of income with this fully operational business. Well-established and steady cash flow, it’s perfect for investors or owner-operators looking to step into a profitable venture. Don’t miss your chance to own a high-demand commercial asset with excellent long-term growth potential. (id:60626)
Century 21 Smart Realty
5 207 2nd Avenue N
Saskatoon, Saskatchewan
Located in the heart of downtown within the sought-after 2nd Avenue Lofts Building, this main-floor commercial office condo is perfectly suited for a wide range of professional uses. Designed with functionality and visibility in mind, it offers excellent street exposure and easy client access. Key features include: floor-to-ceiling windows providing abundant natural light in the reception area with seating for up to 10 guests, 4 private offices, a dedicated office manager's room and 9 private rooms each equipped with beds, sinks, and desk. The building also offers a staff lunchroom, ample storage, including a secure file room and convenient access to underground parking - with up to 5 spaces available for purchase! This is an exceptional opportunity for medical, wellness, or other professional office users seeking a turn-key space in a central location. (id:60626)
Realty Executives Saskatoon
140 Nolancrest Green Nw
Calgary, Alberta
Welcome to 140 Nolancrest Green NW – a meticulously maintained and extensively upgraded home in potentially better-than-new condition, offering modern comfort, unbeatable functionality, and stunning natural surroundings. Built to the latest Alberta building code with thoughtful attention to detail, this is not your average Nolan Hill home.Set on a hand-picked, elevated lot backing directly onto a scenic walking path, this home showcases panoramic eastern views, including unforgettable sunrises and even Aurora Borealis displays visible from the primary bedroom. The walkout basement opens to an exposed aggregate patio, while the full-width upper deck includes privacy panels and a gas line for your BBQ — ideal for entertaining or relaxing in peace.This home includes every builder upgrade plus custom additions by the original owners. Features include triple pane windows, a hot water recirculating pump, HRV system, sump pump, sewer backflow valve, water softener, under sink water filtration, energy-efficient LED lighting throughout, and a brand-new roof and eavestroughs. The oversized 24-foot deep garage was built to accommodate even a full-size truck with room to spare.Step inside to a spacious mudroom with custom built-in wardrobe and direct access to a walk-through pantry. The open-concept main floor offers a welcoming family room with gas fireplace, formal dining area leading to the deck, and a beautifully appointed kitchen with espresso oak cabinetry, large island, and abundant counter and storage space. A dedicated main floor office and stylish two-piece powder room complete this level.Upstairs, the central bonus room features a solar tube skylight and separates the primary suite from the secondary bedrooms for added privacy. The spacious primary retreat offers spectacular views, a four-piece ensuite, and a walk-in closet. At the front of the home, two matching bedrooms share another four-piece bathroom, and the upper floor also includes a convenient laundr y room.The fully finished walkout basement offers a bright and expansive rec room, a fourth bedroom, a three-piece bath, and a pristine utility/storage room.Located in the established and family-friendly community of Nolan Hill, this home is within walking distance to the newly announced school site, close to parks, shopping, transit (including the #82 route to Brentwood LRT), and major roadways.If you’ve been searching for a home that blends high-quality construction, thoughtful upgrades, breathtaking views, and a fantastic location, this is the one. Move-in ready and built to impress — come see it in person today. (id:60626)
2% Realty
6604 178 Av Ne
Edmonton, Alberta
CRYSTALLINA LANDING! JOIN SHOPPERS DRUG MART, STARBUCKS,SUBWAY, SHELL AND MORE! PHASE 2: LEASING BUILDINGS C & D. HIGH EXPOSURE. Brand New Prime Retail Condominium Units from 1,200 sq.ft Plus. PHASE 1 (POSSESSION READY) FOR SALE OR LEASE IN BUILDING B ONLY. Purchase Rates $550.00PSF (Main Floor) Final Main floor Unit Remaining. UNIT 107/1591 SF. $875,050 BLDG B Lease Rates start at $29.00 PSF (Second Floor) and $40.00 PSF (Main Floor) plus CAC approx. $13.00 PSF. COME JOIN US ! Located in the Prestigious NEW Neighbourhood of Crystallina Nera, East & West. Fantastic Exposure with HIGH TRAFFIC VOLUME, Directly Fronting 66 Street just off the Anthony Henday. Multiple Bay Sizes. Perfect for Retail, Office, Medical, Day Care, Restaurant & Professional. GREAT SIGNAGE Opportunities, LOTS of Parking. EXCELLENT GROWING COMMUNITY! (id:60626)
Maxwell Polaris
203 8030 Oak Street
Vancouver, British Columbia
Spacious SOUTH-facing 1 Bed + Flex at Oku - a boutique concrete development in Vancouver West designed by acclaimed architect Arno Matis. Zero-emission construction with high-performance walls, VRF climate control for year-round comfort, and sleek interiors with quartz countertops and premium European appliances. Walking distance to Laurier Elementary, Churchill Secondary, Oakridge Centre, and with direct access to YVR and downtown. Move in this fall! First-time buyers sign now and enjoy GST exemption! (id:60626)
Nu Stream Realty Inc.
2740 4th Concession Road
Kingston, Ontario
Welcome to 2740 4th Concession Road! This beautiful 2 storey home is located just a short drive from all of the amenities of both Kingston and Gananoque. Ideally situated on a large 2.7 acre lot with mature trees, and privacy galore. The back yard is an oasis with its sparkling in-ground pool and pool deck, covered patio and expansive deck, making this the perfect spot for entertaining guests, or unwinding after a long week. Entering the front door and through the foyer, you will find a spacious main floor with ample room to host family gatherings, host dinner parties, or just spread out. The main floor offers an over-sized dining room for the largest of harvest tables, a generous kitchen with built in appliances, a bonus pantry/storage area off the kitchen, family room, main floor laundry, 3pc bathroom, and a large living room with vaulted ceilings, propane fireplace, and access to the covered patio overlooking the pool. The second floor offers a spacious primary bedroom with walk-in closet, main 4pc bathroom with soaker tub and walk-in shower, and 2 guest/children's bedrooms. The basement offers even more living space with a rec-room, bedroom/playroom, 2pc washroom, mechanical room and ample sized storage room. This home will not disappoint, come and see it for yourself and explore the idea of calling 2740 4th Concession Road, Home. (id:60626)
Sutton Group-Masters Realty Inc.
114 13898 64 Street
Surrey, British Columbia
Welcome to Panorama West Coast! This beautiful 4 BED, 4 BATH, ~1650 SF Beautiful Spectacular Modern 3 level TOWNHOUSE in a super desirable area of Sullivan Station in Surrey! Main floor features a good size living room, a huge kitchen with lots of storage & a pantry plus a powder room. Upper floor offers a large MASTER BEDROOM with ENSUITE and 2 other large rooms. This unit has a spacious bedroom downstairs with a Full Bath attached along with a private entrance. One of the BEST LOCATIONS in the complex. Unit offers ACCESS from both the Front & the BACK LANE Also has front yard with private fenced. Located close to all amenities. Complex also comes with a club house. Low strata fee. Catchment includes: Woodward Elementary, Goldstone Elementary & Sullivan secondary. (id:60626)
RE/MAX Performance Realty
111 Verobeach Boulevard
Toronto, Ontario
Seller Motivated to Sell ! Property is being sold in as-is condition. Bring your tools and imagination! Attention all investors, renovators, and handy homeowners! This 3+2 bedroom detached bungalow sits on a spacious, fully fenced lot in the sought-after Humbermede neighborhood, offering excellent potential for those with a vision. The main floor offers a combined living and dining area, three good-sized bedrooms. House is semi-renovated, featuring new injection insulation by Home Depot and all-new electrical wiring (main floor) with rough-in already completed. Renovations have started, including a brand-new kitchen some cabinets are already installed, and the rest are on-site, ready to be completed, and plenty of pot lights rough-in throughout. The basement is fully gutted and fully studded, including rough-ins for 2 bedrooms and a kitchen. Plumbing has been fully redone with PEX throughout the home. Electrical semi-rough-in and plumbing rough-in are complete for both main floor and basement. The backyard includes a vinyl fence and artificial grass, adding privacy and low-maintenance appeal. The seller will not be completing the renovation, making this a great opportunity to finish to your own taste. All renovation materials are on-site and can be negotiated with the final sale price. Whether you're looking to build your dream home or invest in a high-potential property, this is your chance to customize a space in a great Toronto location. Please Note: Buyers and their agents are responsible for all showings and enter the property at their own risk. The seller assumes no responsibility for any injuries or damages incurred during viewings. (id:60626)
RE/MAX Gold Realty Inc.
47 Brock Street
Kawartha Lakes, Ontario
This is a rare opportunity to own a brand new, to-be-built 2,518 sq ft Cambridge Model (Elevation B) at Morningside Trail, with flexible move-in dates available in 2025 or 2026. Thoughtfully designed for modern living, this future home will feature an brick & Vinyl exterior, 25-year shingles, premium vinyl windows, and a spacious open-concept layout with 4 bedrooms, 3 bathrooms, 9' ceilings, a grand two-storey foyer with oak staircase, and a beautifully finished kitchen with quality cabinetry and double sinks. Energy-efficient features include R50 attic insulation and a high-efficiency heating system. Ideally located just minutes from downtown Lindsay and the scenic Trans Canada Trail, and backed by a 7-Year Tarion New Home Warranty for peace of mind. (id:60626)
Lucky Homes Realty
104 4474 Wellington Rd
Nanaimo, British Columbia
Secure your business's future at 'Long Lake Views' Unit 104, a prime 1,789 sq ft commercial strata unit in Nanaimo's mixed-use development. This space offers unparalleled design freedom, allowing you to customize it for an office, artist studio, or personal care facility under flexible COR-3 zoning. Enjoy unobstructed Long Lake views, direct parking access, over 10-foot ceilings, abundant natural light, and modern heat pump systems. With one above-ground parking stall included and additional secure underground options available, this unit provides both prestige and practicality. This high traffic area is perfect for a storefront or office space, with the privacy of a secluded parking lot and community with the other storefronts available in this building. Don't miss this opportunity to establish your business in a high-quality, strategically located property. (id:60626)
Exp Realty (Na)
369 Thomas Slee Drive
Kitchener, Ontario
Welcome to 369 Thomas Slee in Kitchener's highly sought-after Doon South neighbourhood! This spacious 3-bedroom, 4-bathroom, 2-storey home is perfect for growing families looking for both comfort and convenience. Key Features: Open Concept Main Level: The well-designed main floor features neutral decor and a functional layout, making it ideal for family living and entertaining. Spacious Kitchen: With extensive storage, a large kitchen island, and plenty of counter space, meal prep becomes a breeze. Large Principal Rooms: The living and dining areas provide ample space for everyone to unwind and relax. Upstairs Bedrooms: Two generously sized bedrooms, both with double closets, plus a primary bedroom featuring a walk-in closet. Finished Basement: Enjoy even more living space with a family room, The Vow Factor is the recreation space and living room with a 3-piece bath ideal for family fun or guests. Outdoor Space: Sliding glass doors lead to a fully fenced rear yard . (id:60626)
Royal LePage Flower City Realty
369 Thomas Slee Drive
Kitchener, Ontario
Welcome to 369 Thomas Slee in Kitchener's highly sought-after Doon South neighbourhood! This spacious 3-bedroom, 4-bathroom, 2-storey home is perfect for growing families looking for both comfort and convenience. Key Features: Open Concept Main Level: The well-designed main floor features neutral decor and a functional layout, making it ideal for family living and entertaining. Spacious Kitchen: With extensive storage, a large kitchen island, and plenty of counter space, meal prep becomes a breeze. Large Principal Rooms: The living and dining areas provide ample space for everyone to unwind and relax. Upstairs Bedrooms: Two generously sized bedrooms, both with double closets, plus a primary bedroom featuring a walk-in closet. Finished Basement: Enjoy even more living space with a family room, The Vow Factor is the recreation space and living room with a 3-piece bath ideal for family fun or guests. Outdoor Space: Sliding glass doors lead to a fully fenced rear yard (id:60626)
Royal LePage Flower City Realty
702 989 W 67 Th Avenue
Vancouver, British Columbia
Centrally located is located in South Oak,with convenient transportation hubs: 1 minute drive to Oak Park / 4 minutes drive to Marine Gateway comprehensive mall, sky train station, dinning, cinema, entertainment / 7 minutes drive to brand new Oakridge Centre, Richmond Chinese Community, Langara Golf Course only 3 minutes walk to Winona Park / 12 minutes drive to Vancouver International Airport / 15 minutes drive to The University of British Columbia / Vancouver DowntownLow-density residential project, 43 units in-total. School Catchment: approximately 2 mins drive to schools : Sir Winston Churchill Secondary School / Sir Wilfred Laurier Elementary School. Triple Pane window for sound insulation, extraordinarily quiet. B&O Cinema, Pelton Gym, Co-working Space, Resident Lounge, Outdoor BBQ. (id:60626)
Claridge Real Estate Advisors Inc.
Pc24 94 Pearlgarden Close
Dartmouth, Nova Scotia
This is the Sullivan II - an enlarged version of our popular Sullivan model, offering more living space on Pearlgarden's most premium lots at the end of the cul-de-sac with our largest backyards. This Cresco built 2-storey, 1.5 garage, detached design is the most spacious in the street offering 3,009 sqft of total living area, 4 bedrooms, and 3.5 bathrooms. Superior features elevate the home's appeal, including a linear fireplace feature wall, walk-in pantry, and mudroom off the garage, just to name a few. Finishes include upgraded engineered hardwood and porcelain tiles throughout, quartz countertops in the kitchen and bathrooms, and an Elite plumbing package to enhance the bathroom experience. The lower level is set up with a rec room, 4th bedroom, full bathroom, storage and a rough-in for a wetbar/kitchenette so you can make the most use of this space. This home has been upgraded to a natural gas package so that the home is economically heated with a fully ducted heat pump with natural gas back up and there are NG lines to oven and BBQ. Located just off the Waverly Road, The Parks of Lake Charles is Dartmouth's new vibrant community fostering an active lifestyle with interconnected walking and biking trails and easy access to Shubie Park, not to mention major shops and restaurants within a 10-minute reach. (id:60626)
Royal LePage Atlantic
4878 Powers Common Unit# 230
Burlington, Ontario
Now selling in the highly sought-after Alton Village in Burlington! This is not an assignment sale—buy directly from the builder with a projected move-in date of December 2025. This beautifully designed condo offers 2 spacious bedrooms plus a den, 2 modern bathrooms, and includes 2 parking spaces. Situated in a vibrant, family-friendly community, this unit combines comfort, convenience, and contemporary living. Enjoy easy access to major highways, top-rated schools, endless shopping options, and fantastic restaurants—all just minutes away. Residents will also love the exclusive building amenities, including a garden terrace with a basketball court, a stylish social lounge, a fully equipped fitness centre, and a fun-filled kids' playroom. Whether you're a first-time buyer, downsizer, or investor, this is an opportunity you don’t want to miss. Experience the best of Burlington living—contact me today to learn more! Photos provided are an Artistic Rendering provided by the Builders. (id:60626)
Platinum Lion Realty Inc.
6785 Thorne Road
Peachland, British Columbia
Exceptional 2-Acre Lot in Peachland with Panoramic Lake Views! This is the property you’ve been waiting for - 2 acres of prime land nestled in the heart of Peachland. A rare opportunity to build your dream estate in a peaceful, private setting surrounded by nature. Enjoy breathtaking lake and mountain views from every angle, with endless potential for your vision. Located directly across from the scenic Fernbrae Trail and just steps to Hardy Falls, this location offers easy access to some of the area’s best outdoor recreation. Take a short stroll to beautiful Antlers Beach, or enjoy a quick 10-minute drive to either Summerland or West Kelowna. Whether you’re planning a private retreat, luxury home, or investment opportunity! This lot offers it all in a truly unbeatable location! (id:60626)
RE/MAX Kelowna
1048 Allison Place
West Kelowna, British Columbia
Located at the end of a quiet cul-de-sac on a private 0.59-acre lot backing onto a tranquil ravine with a creek running through, this property offers an excellent opportunity to renovate and make it your own. Nestled in the heart of the family-friendly Lakeview Heights neighbourhood, you're just a short walk to Quails' Gate Winery, Kalamoir Regional Park and minutes to schools, shopping & access to a private 2-acre beachfront—yours to enjoy for a modest annual fee. The main level features a spacious, light-filled living area with an open concept kitchen, family room & living room—offering a functional layout with incredible potential to modernize and make your own. Whether you're envisioning a fresh renovation or a creative redesign, this space is a solid canvas. Also on the main level is the primary bedroom, full bathroom, and convenient laundry. The lower level includes an additional bedroom and versatile den, full bathroom, a large family room, and a wet bar—perfect for growing families, teens, or future suite potential. Some windows have been replaced, and the home is already wired for a hot tub. Outside, enjoy excellent privacy, peek-a-boo lake views, and space to garden with an existing greenhouse and established beds. A single garage and generous driveway add practicality to this unique opportunity. Ideal for first-time buyers, families, or renovators—this is a property with great bones and even greater potential, in one of West Kelowna’s most desirable neighbourhoods. (id:60626)
RE/MAX Kelowna - Stone Sisters
856 Magnolia Avenue
Newmarket, Ontario
Step into this lovingly maintained 4-bedroom, 3-bathroom home that offers generous living space and a warm, inviting atmosphere. While the interior may reflect a more traditional style, it has been thoughtfully cared for over the years, showcasing pride of ownership throughout. The main level features a spacious living room filled with natural light, perfect for gatherings or quiet evenings. A separate family room offers additional space to relax or entertain, complete with a cozy feel ideal for movie nights or casual get-togethers. The eat-in kitchen is functional and bright, with ample cabinetry and room for a family-sized table ready to serve as the heart of the home. Though the finishes may be dated, everything is clean and in excellent condition, offering a solid foundation for updates at your pace. Downstairs, the finished basement provides even more living space, ideal for a playroom, home office, or hobby area. Theres also a full bathroom and storage options to keep everything organized. With four comfortably sized bedrooms and three full baths, this home has plenty of space for a growing family or multi-generational living. Set in a quiet neighborhood, the property offers both comfort and potential, move in now and personalize over time! (id:60626)
Royal LePage Rcr Realty
28 Alexander Gate
Lambton Shores, Ontario
Step into the Ashbrook Model at Crossfield Estates, offering 1,878 sqft of carefully crafted living space. This beautiful 2-bedroom, 2-bath home showcases a bright, open floor plan. The great room features vaulted ceilings and an electric fireplace, creating a warm & inviting space. The kitchen includes sleek quartz countertops, soft-close cabinetry, a walk-in pantry & an island with a breakfast bar for casual dining or entertaining. The primary suite is a tranquil oasis with a walk-in closet & luxurious ensuite, complete with a freestanding tub and glass-enclosed shower. A second bedroom provides flexibility for guests or a home office. Enjoy outdoor relaxation on the covered porch with access through sliding patio doors. Energy-saving amenities include a high-efficiency gas furnace, central air, and a tankless hot water heater. Other models and lots available. Price includes HST. Property tax & assessment not set. Hot water tank is a rental. To be built, being sold from floor plans. (id:60626)
Keller Williams Lifestyles
64 Newport Crescent
Hamilton, Ontario
Welcome to your new home in one of Hamilton's most sought-after neighborhoods Crerar! This lovingly maintained property, owned by the original owners, features 3 bright and spacious bedrooms and 2.5 bathrooms, perfect for families or those looking to settle into a welcoming community. The main level offers a large, well-appointed kitchen with ample cabinetry and a modern backsplash, ideal for both daily living and entertaining. Step outside into a beautifully landscaped backyard retreat featuring exposed aggregate, a lush green lawn, charming gazebo, and ambient lighting, perfect setting for summer gatherings or peaceful evenings. The fully finished basement is a generous space that can easily be transformed to suit your lifestyle use it as a rec room, home gym, office, or a cozy media room. This home presents an incredible opportunity for first-time buyers and investors alike. With easy access to schools, shopping, dining, and entertainment. (id:60626)
Royal LePage Real Estate Services Ltd.
702 8538 River District Crossing
Vancouver, British Columbia
Come live in the most desirable waterfront community of the River District. This 2 bedroom & den/ 2 bath NE corner unit has quality finishings throughout. Open-concept floorplan, stainless steel appliances, laminate floors, quartz countertops, Nest thermostat & Nuheat floors. One Town Centre has an impressive 14,000 sqft health club - indoor pool, sauna/steam, gym, squash & basketball court, party room, rooftop gardens & playground. The community is growing and an exciting place to live. Pets allowed and rentals welcomed. One Parking & large storage locker included. (id:60626)
Real Broker B.c. Ltd.
1601 Noah Bend
London North, Ontario
*Multiple lots and model options available* To be built * Welcome to Kenmore Home's Marifield Model offering 1,956 sq ft. This layout provides 2.5 bathrooms and options of either 4 bedrooms or 3 bedrooms and an upper loft/family room (see photos with floor plan options). Some of Kenmore's standard specs are: Choice of quality custom cabinets in the kitchen with options of granite or quartz. Under mount sink, 39" upper cabinets, soft close doors and drawers. Bathrooms include custom cabinets with granite or quartz countertops and oval undermount sink. Oak railings with wrought iron spindles where applicable. Ceramic tile flooring and engineered hardwood on the main floor with many options for your upper level flooring. Kenmore Homes has been building quality homes since 1955. Close to all amenities in Hyde Park and Oakridge, a short drive/bus ride to Masonville Mall, Western University and University Hospital. Ask about other lots and models available. (id:60626)
RE/MAX Centre City Realty Inc.
8930 Walters Street, Chilliwack Proper South
Chilliwack, British Columbia
Discover this charming home nestled in the heart of Chilliwack at 8930 Walters Street. This well-maintained property featuring previous full renovation offers a perfect blend of comfort and convenience, ideal for investors. Featuring 3 bedrooms and 3 bathrooms, this home boasts spacious living areas, modern kitchen, fenced lot with proximity to parks, schools, and transit. Enjoy easy access to the freeway and local amenities, including shopping and dining. Tenants would love to meet their new landlord. Call to view (id:60626)
Advantage Property Management
438 Lucas Way Nw
Calgary, Alberta
The Columbia 26 is a brand-new Estate home built by Brookfield Residential, situated on an oversized conventional pie lot (not zero lot) and features nearly 2,600 square feet of developed living space + a full basement with private side entrance. Featuring 2 living areas, a home office space, 4 bedrooms above grade and 2.5 bathrooms, this home offers the perfect space for a large family! Upon entry a grand foyer provides plenty of space with sight lines from the entryway to the back of the home and main living area. Walls of windows across the back of the home allow natural light to fill the space all day long. The home boasts a central gourmet kitchen with an expansive pantry that has direct access to the mudroom for everyday convenience. The kitchen is complete with a chimney hood fan, built-in wall oven & microwave and a gas cooktop. The kitchen is complete with a large central island and open to the main living and dining space - making it the perfect place to host guests. Warm wood tones and a timeless design palette flow effortlessly throughout the home - creating a space that is beautiful today and will offer exceptional resale value long term. The main level is complete with a private flex space, perfect for a home office with double doors providing added privacy. A central gas fireplace on the main level is the perfect addition for cool winter nights. The main level is complete with 3 closets, an expansive mud room and 2 pc powder room. The upper level has a central bonus room that separates the primary suite from the other 3 bedrooms. The primary suite overlooks the backyard and has a large ensuite with dual sinks, a walk-in shower and soaker tub, in addition to the oversized walk-in closet. Three more large bedrooms, with walk-in closets and double closets, provide ample space for children and a full 5pc bathroom with double sinks and laundry room complete the upper level. The undeveloped basement includes a private side entrance and offers endless possib ilities with rough-ins already in place! Located in the new community of Livingston, this home includes Alberta New Home Warranty as well as the builder's warranty, allowing you to purchase this brand-new home with peace of mind. **Photos are taken from a show home and do not represent the exact property for sale. (id:60626)
Charles
6500 Main Street
Lakeshore, Ontario
Amazing opportunity to own a multi use unit an established long-time restaurant approximately 1000 sq ft & residential units approximately 2400 sq ft. Live in one of the 3 residential rental units. This is the only restaurant in up-and-coming Comber, with lots of housing development happening. High exposure location! Parking on-site & street parking. Lot is 66 x 165, nice size yard for tenants to use or possible future development for more rental units. Restaurant specializing in homemade pizza, breads, Greek & Canadian cuisine equipped with commercial grade equipments. Seating for 28 & a desirable outdoor patio w/additional seating for 18. Property & units have been lovingly updated & maintained through the years. Updates to frontage glass windows, furnace, plumbing, electrical & roof approx. 10 years ago. 3 rental units - two main floor one-bedroom units & 2nd floor two bedroom. Located on busy Highway #77 & close access to Highway 401. (id:60626)
Royal LePage Certified Realty
113 Bean Street
Minto, Ontario
Stunning 2,174 sq. ft. Webb Bungaloft Immediate Possession Available! This beautiful bungaloft offers the perfect combination of style and function. The spacious main floor includes a bedroom, a 4-piece bathroom, a modern kitchen, a dining area, an inviting living room, a laundry room, and a primary bedroom featuring a 3-piece ensuite with a shower and walk-in closet. Upstairs, a versatile loft adds extra living space, with an additional bedroom and a 4-piece bathroom, making it ideal for guests or a home office. The unfinished walkout basement offers incredible potential, allowing you to customize the space to suit your needs. Designed with a thoughtful layout, the home boasts sloped ceilings that create a sense of openness, while large windows and patio doors fill the main level with abundant natural light. Every detail reflects high-quality, modern finishes. The sale includes all major appliances (fridge, stove, microwave, dishwasher, washer, and dryer) and a large deck measuring 20 feet by 12 feet, perfect for outdoor relaxation and entertaining. Additional features include central air conditioning, an asphalt paved driveway, a garage door opener, a holiday receptacle, a perennial garden and walkway, sodded yard, an egress window in the basement, a breakfast bar overhang, stone countertops in the kitchen and bathrooms, upgraded kitchen cabinets, and more. Located in the sought-after Maitland Meadows community, this home is ready to be your new home sweet home. Dont miss outbook your private showing today! (id:60626)
Exp Realty
113 Bean Street
Harriston, Ontario
Stunning 2,174 sq. ft. Webb Bungaloft – Immediate Possession Available! This beautiful bungaloft offers the perfect combination of style and function. The spacious main floor includes a bedroom, a 4-piece bathroom, a modern kitchen, a dining area, an inviting living room, a laundry room, and a primary bedroom featuring a 3-piece ensuite with a shower and walk-in closet. Upstairs, a versatile loft adds extra living space, with an additional bedroom and a 4-piece bathroom, making it ideal for guests or a home office. The unfinished walkout basement offers incredible potential, allowing you to customize the space to suit your needs. Designed with a thoughtful layout, the home boasts sloped ceilings that create a sense of openness, while large windows and patio doors fill the main level with abundant natural light. Every detail reflects high-quality, modern finishes. The sale includes all major appliances (fridge, stove, microwave, dishwasher, washer, and dryer) and a large deck measuring 20 feet by 12 feet, perfect for outdoor relaxation and entertaining. Additional features include central air conditioning, an asphalt paved driveway, a garage door opener, a holiday receptacle, a perennial garden and walkway, sodded yard, an egress window in the basement, a breakfast bar overhang, stone countertops in the kitchen and bathrooms, upgraded kitchen cabinets, and more. Located in the sought-after Maitland Meadows community, this home is ready to be your new home sweet home. Don’t miss out—book your private showing today! VISIT US AT THE MODEL HOME LOCATED AT 122 BEAN ST. Some photos are virtually staged. (id:60626)
Exp Realty (Team Branch)
57 Metcalfe Street S
Thorold, Ontario
Welcome to 57 Metcalfe Street. This stunning oversized bungalow offers over 2,000 sq ft on the main floor (basement offers over 1700 sq feet), perfectly designed for relaxation and entertaining. Professionally decorated and meticulously maintained, this home sits on a quiet street with a friendly mix of young families and seniors. The fully renovated main floor features 3 spacious bedrooms, 2 beautifully updated bathrooms, and a bright kitchen with a walk-in pantry that can easily be converted to a main floor laundry. Enjoy gatherings in the large family room with wet bar/kitchenette or the elegant dining room with fireplace. You'll find abundant closet space and quality finishes throughout, including real wood trim, crown moldings (not MDF), and upgraded flooring. Extensive upgrades offer peace of mind and comfort: all exterior steel doors and interior doors replaced, new garage doors, upgraded electrical to 200-amp service, new sump pump, updated plumbing throughout, and a new ABS sewer line and copper water line from the city line (2018). Roof features 50-year shingles; soffits, fascia, and downspouts all replaced. Other upgrades include California shutters, all new windows, thick baseboards, and spray-foam insulated headers in the basement. The in-law suite was fully renovated 6 years ago. It has fire-rated steel doors, a separate entrance, and was previously rented for $1,350/month (2019) perfect for extended family or extra income. The beautifully landscaped yard boasts concrete work around the house and a backyard oasis featuring a inground pool, plus a 5-year-old pool house/man cave/shed with its own 40-amp panel. Pool upgrades include newer Hayward filter (2020), pool liner (8 years), and redone supply/return lines. Enjoy the pool this summer. Quick closing available. Located close to Brock University, shopping, schools, and with easy highway access, this solid, move-in-ready home is waiting for its new owners. Don't miss out! (id:60626)
Right At Home Realty




