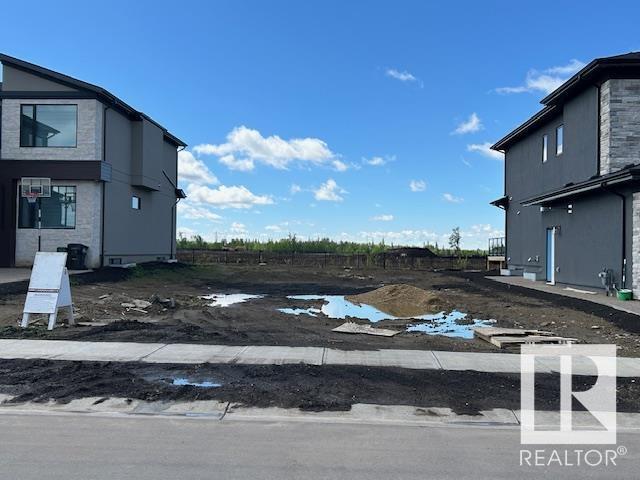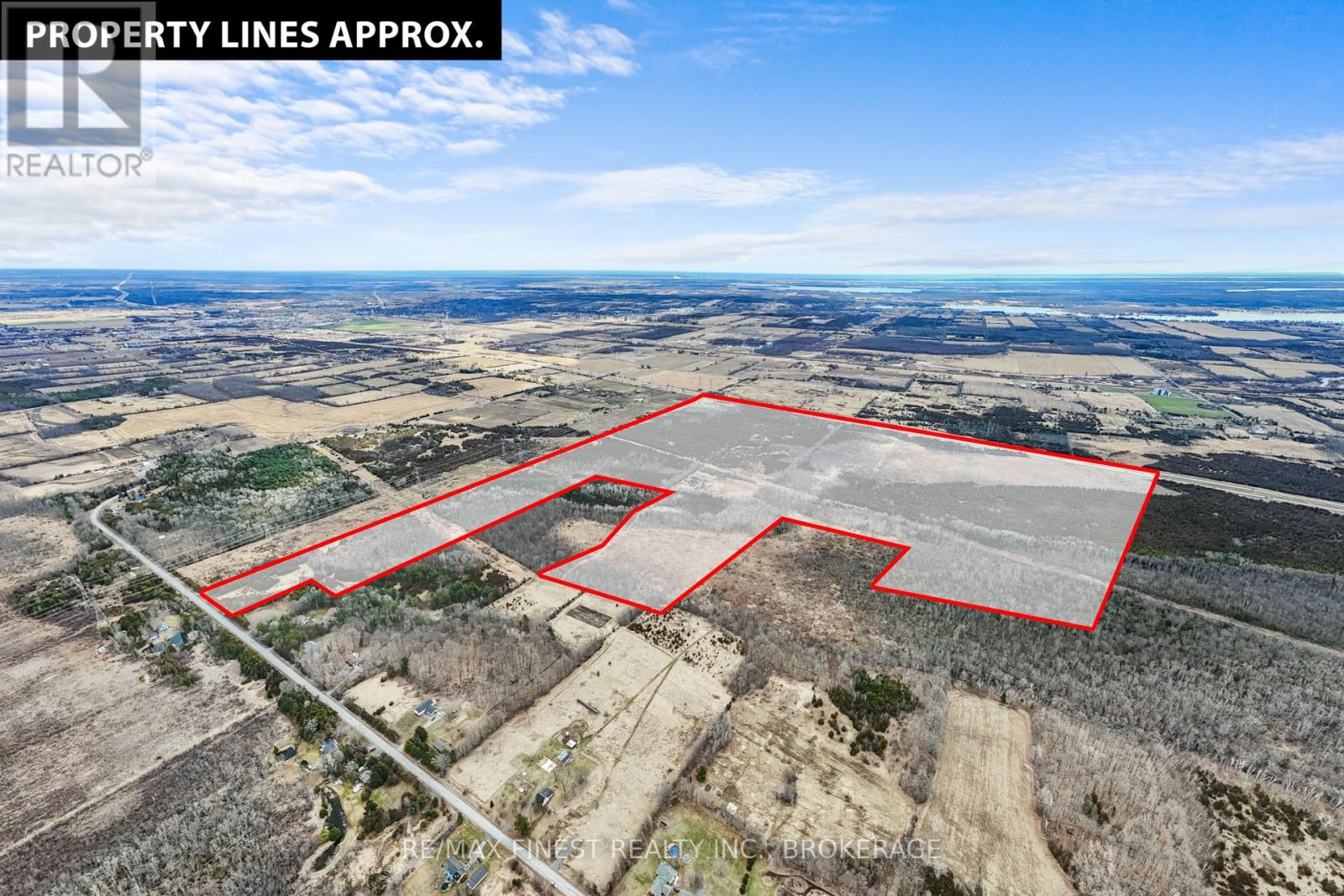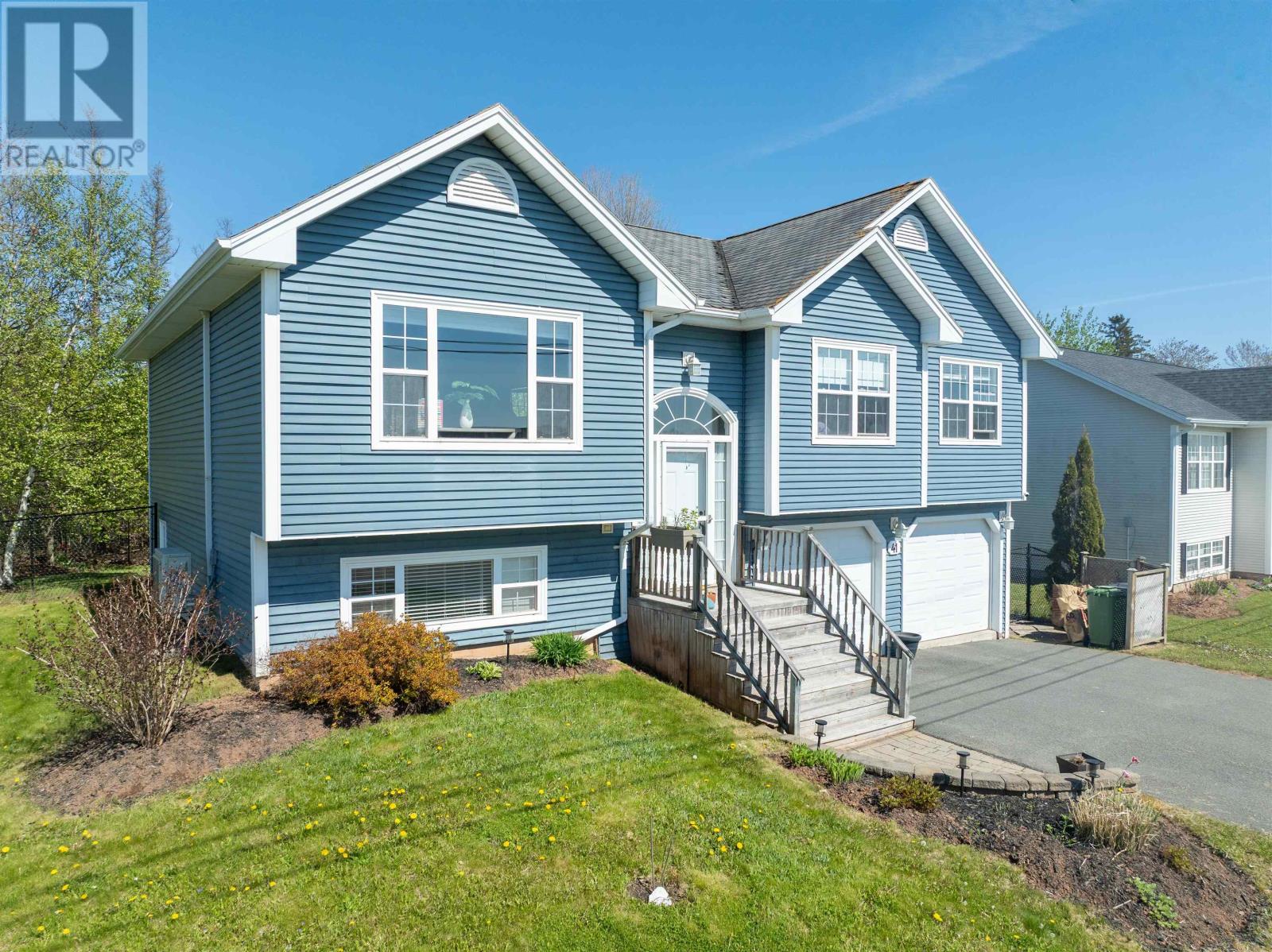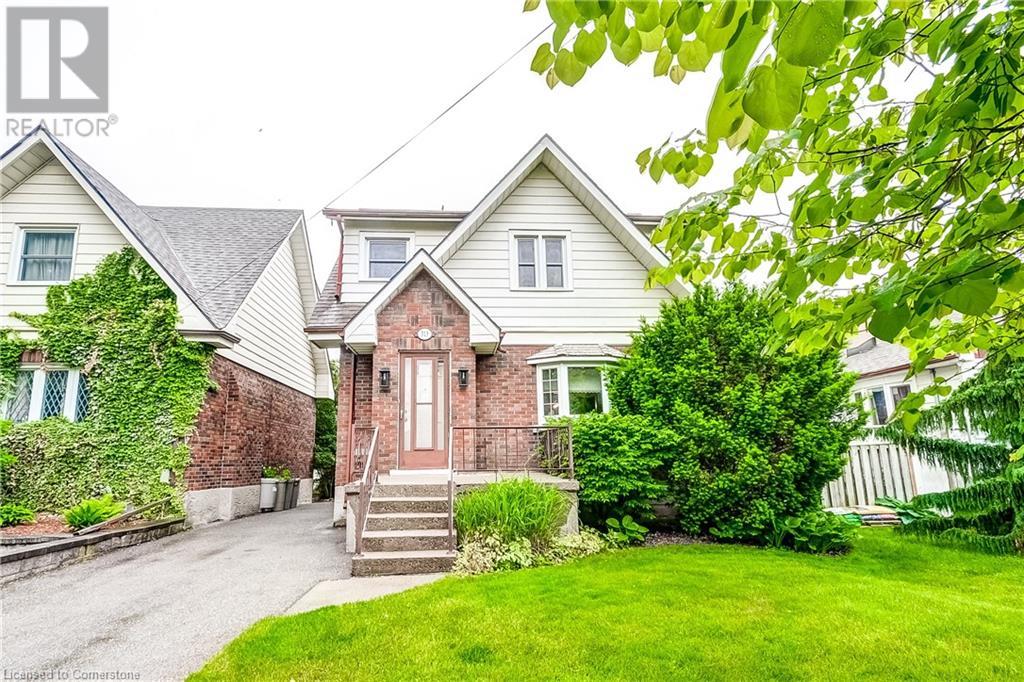4826 Knight Cr Sw
Edmonton, Alberta
Welcome to this Rear Estate Lot with Private South facing back yard onto a private walkway and minutes to the North Saskatchewan River. Surrounded by Executive Homes build your own custom dream home in the prestigious community of Keswick On The River. This 5600 Square Foot lot offers a 42 foot building pocket and the ability to accommodate a Triple Garage. The lot has a walking path next to the rear property line for your privacy and with completed neighbour houses on either side for less building construction disruption. Close to all amenities such as Schools, Shopping, Retail and two prestigious Golf Courses. (id:60626)
Nucasa Realty Group Ltd
409 Queen Street S Unit# 8
Simcoe, Ontario
Condo with a picturesque view! This beautifully maintained 1+1 bedroom condo offers easy living in one of Simcoe’s most desirable areas. The main floor offers a spacious primary bedroom, eat in kitchen, bright living and dining area. Step out from your living room to a private deck overlooking green space, a scenic trail, and a peaceful storm water pond- it’s like having your own backyard retreat. The main floor also offers the convenience of a 3-piece ensuite privilege bath with laundry and access to the single car garage, making daily living a breeze. The finished basement boasts a large family room with gas fireplace and walk-out french doors leading to a patio with uninterrupted views to the park like setting. Completing the lower level is a bright second bedroom, a 4-piece bath, and ample storage. Original owner and lovingly cared for, this unit is a rare find – these don’t come up often! Immediate possession available – move in and enjoy right away! (id:60626)
Coldwell Banker Momentum Realty Brokerage (Simcoe)
Coldwell Banker Momentum Realty Brokerage (Port Dover)
11 Fireside Burrow
Cochrane, Alberta
FINISHED BASEMENT | FOUR BEDROOM | MAIN FLOOR OFFICE | STEPS AWAY FROM SCHOOLS | Welcome to your new home at 11 Fireside Burrow! This spacious home offers a fantastic layout for families. The main floor boasts an open-concept design, perfect for entertaining, with a kitchen featuring a corner pantry and center island that overlooks the dining and living rooms. A dedicated office/study room on this level provides a quiet space for work or hobbies.Upstairs, you'll find three generous bedrooms. The primary bedroom is a true retreat with a cathedral ceiling, 4-piece ensuite and a walk-in closet. The other two bedrooms share a convenient Jack and Jill bathroom, ideal for children. The fully developed lower level expands your living space with a family room, an additional fourth bedroom, and a full bathroom. The home is freshly painted. One of the best features of this home is its prime location, within walking distance to both schools and shopping. Don’t delay in booking your showing. (id:60626)
Royal LePage Benchmark
210 Beechwood Road
Greater Napanee, Ontario
Unlock the potential of over 200 acres of pristine, flat land offering the perfect canvas for your next big vision. Whether you're looking to build a private estate, pursue agricultural ventures, or explore development opportunities (subject to approvals), this expansive property delivers unmatched versatility. Situated in a highly desirable location with incredible access to Highway 401, local schools and hospitals. You'll enjoy seamless connectivity while still basking in complete peace and privacy. The property offers a rare combination of seclusion and convenience ideal for those seeking a tranquil setting without sacrificing accessibility. This is an exceptional property with many options for use with current zoning. (id:60626)
RE/MAX Finest Realty Inc.
113 Aspen Point
Strathmore, Alberta
A RARE 1120 SF WALK-OUT BUNGALOW TOTAL 3 BEDRMS + OFFICE + 4 BATH HOME. MAIN FLOOR LIVING , DINING, KITCHEN, MASTER BEDROOM WITH ITS OWN ENSUITE AND WALK-IN CLOSET, SECOND BEDRM PLUS FULL BATH AND OFFICE . HARDWOOD FLOORING. WALK ONTO ENCLOSED DUR-A-DECK FROM MAIN FLOOR. BASEMENT HAS 2 SEPARATE LIVING QUARTERS . FAMILY ROOM, FULL BATH AND KITCHENETTE FROM BACK WALK-OUT ENTRY IS TENANT OCCUPIED . OTHER SIDE IS FULL BATH, GREAT ROOM BACHELOR AREA . DOUBLE LAUNDRY AREA W/ SEPARATE WASH FOR OWNERS AND TENANTS. DOUBLE FRONT ATTACHED GARAGE. STONE/VINYL SIDING. ALL OFFERS WELCOMED FOR A QUICK SALE . (id:60626)
Real Estate Professionals Inc.
B 106 Mitchell Pl
Courtenay, British Columbia
No Strata Fees! With 1,217 sqft of living space spread out over two levels, this inviting half-duplex offers a functional and family-friendly layout in one of Courtenay’s most sought-after neighbourhoods, Puntledge Park. Just a short stroll to the river, parks, and trails, this location is perfect for families who love the outdoors. Inside, you’ll find a spacious main living area with large windows that bring in natural light, and updated kitchen with stainless appliances. The newer pressure-treated deck just off the dining space is perfect for BBQs or enjoying quiet evenings outdoors. There's even room to park your RV or boat outside. Upstairs, the laundry is conveniently located near the bedrooms, no more hauling laundry up and down stairs! Located near a top-rated French immersion school, city bus routes, and shopping, this home combines comfort, convenience, and lifestyle. Come see the potential and picture your family enjoying everything this wonderful neighbourhood has to offer. For more information please contact Ronni Lister at 250-702-7252 or ronnilister.com. (id:60626)
RE/MAX Ocean Pacific Realty (Crtny)
20 Village Crescent
Sudbury, Ontario
Welcome to this beautifully maintained side split home in the heart of New Sudbury, nestled in a quiet, family-friendly neighbourhood. With over 2,000 square feet of finished living space, this home offers plenty of room for a growing family. Enjoy the convenience of a single attached garage and a double paved driveway, along with a large, private backyard perfect for relaxing or entertaining. Inside, you’ll find a bright living room and open dining area, a fully updated kitchen with maple cabinets, and a cozy family room with a brick fireplace. Upstairs features three spacious bedrooms, including a cheater ensuite for added comfort. The lower level boasts an oversized rec room with 10-foot ceilings and patio doors leading to the backyard, while the basement offers a spa-like bathroom with whirlpool tub, laundry room, and office/storage area. Recent upgrades include new windows and patio doors (2018), reinsulated attic (2018), shingles (2024), and a new deck with louvers and canopy. Located close to schools, shopping, restaurants, and Cambrian College, this move-in ready home shows true pride of ownership. Book your showing today! (id:60626)
RE/MAX Crown Realty (1989) Inc.
41 Parkway Drive
West Royalty, Prince Edward Island
Welcome to 41 Parkway Dr - the perfect blend of comfort, privacy, and family-friendly living in a welcoming neighborhood! This spacious home features 4 bedrooms and 3 full bathrooms, offering plenty of room for families of all sizes. Step inside to find a bright, open-concept living area ideal for both entertaining and everyday life. The well-appointed kitchen flows seamlessly into the dining and family rooms, creating a warm and inviting atmosphere. Upstairs, the generous bedrooms provide peaceful retreats for everyone, while the primary suite boasts its own ensuite bath for added convenience. With three full bathrooms, busy mornings are a breeze. Step outside to your private backyard oasis - a safe, fenced space perfect for kids to play, family barbecues, or simply relaxing in the sunshine. Mature landscaping and plenty of green space make this backyard a true highlight for families and anyone who loves outdoor living. Located in a quiet, friendly community known for its excellent schools, well-kept properties, and strong sense of neighborhood, 41 Parkway Dr offers easy access to parks, shopping, and local amenities. Enjoy peace of mind in a safe area where children can play and neighbors look out for one another. Don't miss your chance to make this wonderful family home yours. (id:60626)
Coldwell Banker/parker Realty
4205 30 Street
Vernon, British Columbia
Discover comfort, potential, and updates in this inviting home with a detached shop located in a central Vernon neighbourhood. Featuring newer flooring throughout most of the main level, updated selected vinyl windows, a new heat pump and recent 200 electrical upgrade. This home also includes a full basement already framed and wired and ready to be finished, offering excellent potential for added living space or a suite. The groundwork has been laid for comfortable living with room to grow. With approximately 1,800 sq ft when fully finished, the basement has been framed for a 2 bedroom, 1 bathroom layout with a living room and includes a separate entrance perfect for a future suite, home office, or multigenerational setup. The main floor is bright and welcoming, offering spaces that are easy to personalize to suit your needs. This flexible layout is ideal for families, first-time buyers, or those seeking investment potential. Outside, enjoy the alley access single garage, plus ample parking for an RV, boat, or extra vehicles. The yard between the house and garage offers space for a garden or outdoor entertaining area, giving \plenty of options for outdoor enjoyment. Set in a family friendly and convenient neighbourhood, this home is within walking distance to schools, parks, public transit, and the path connecting Village Green Mall to Kalamalka Lake Beach. A rare opportunity to own a solid, well-maintained home in a growing area ready for your ideas and personal touch. (id:60626)
Royal LePage Downtown Realty
17 Tenuto Link
Spruce Grove, Alberta
This Beautifull4 bedroom & 3 Full Bathroom HOuse is located in the community of Tonewood. The Main Floor Offers Den/Bedroom ,a Full 3piece bathroom, extended kitchen with quartz countertop ,pantry and a cozy living room with electric fireplace.Upstairs you will get a huge Bonus room with vinyl plank flooring ,3 bedrooms with carpet , 2 washrooms and a STUDY NOOK. Master bedroom has a beautiful feature wall and a 5 piece ensuite washroom. Common washroom Upstairs is a JACK & JILL STYLE;it connects both BONUS room and bedroom with door on each side for shared access. The basement has a separate entrance and awaits your personal touch. YOU CAN CONNECT YOUR PHONE VIA BLUETOOTH TO THE BUILT IN SPEAKERS IN BOTH THE MASTER BEDROOM AND THE LIVING ROOM. (id:60626)
Century 21 Smart Realty
570 West Street Unit# 23
Brantford, Ontario
#1 rule in Real Estate is buy location first! This is one of Brantford's best north end locations for the most popular style of condos. This END UNIT bungalow condo has everything that the discriminating buyer is looking for. Large living room & dining room. Open concept kitchen with plenty of room for your home cooked meals. Main floor laundry area, one of the main floor beds has patio doors to your deck. What about a finished rec room, lower den or office, lower 2 pc bath. A most important feature is you can walk to the grocery store, bank, coffee shop. This location is what serious Buyers are looking for. (id:60626)
Coldwell Banker Homefront Realty
313 Nelson Street
Brantford, Ontario
Welcome to 313 Nelson Street, Beautifully Maintained with Pride of Ownership Throughout. Over 1600 Square Feet of Finished Living Space in Quiet Central Brantford Neighborhood. Spacious Main Floor Consists of Living Room with Hardwood Flooring and Bay Window, Large Kitchen and Dining Room. Second Floor Offers 3 Good Sized Bedrooms and Main 4pc Bath. Finished Basement w/ Side Door Access, Rec Room, and 3pc Bath. Easy to Convert to Separate Unit to Create Additional Income. Fantastic Backyard with Lots of Space for Pets, Kids, or Entertaining! Prime Location Near All Amenities Including, Schools, Parks, Shopping, Highway Access, and Public Transit. Don't Miss Out! (id:60626)
Certainli Realty Inc.














