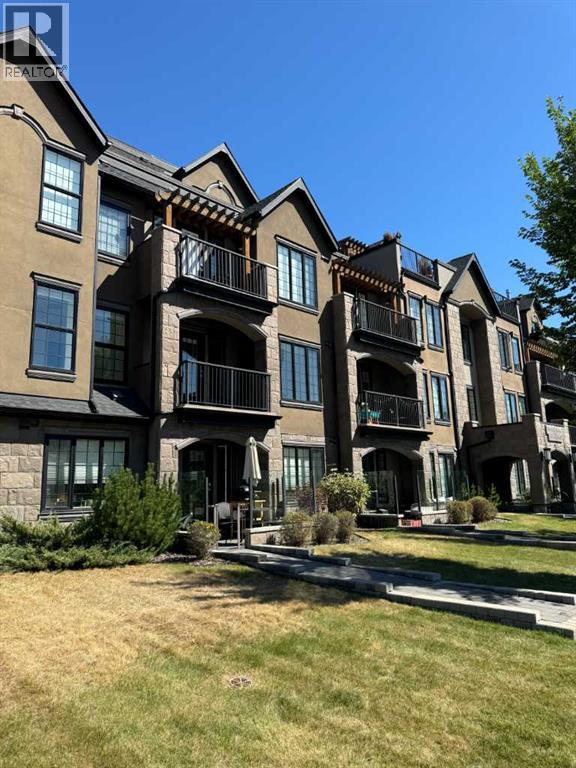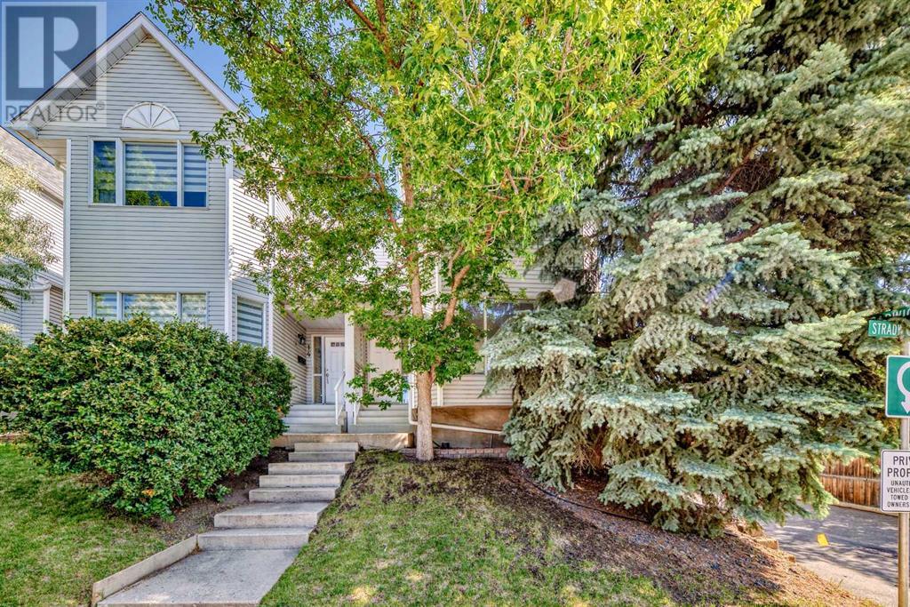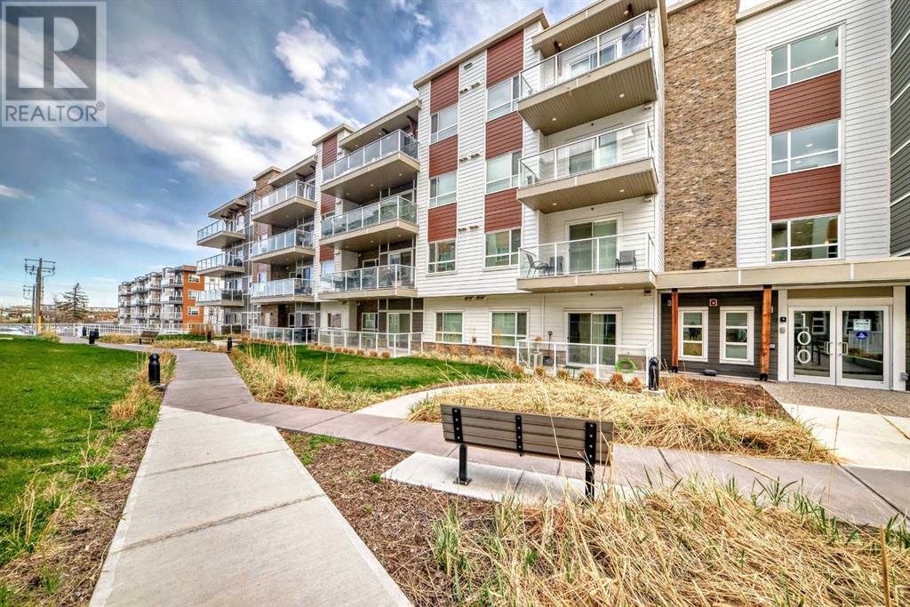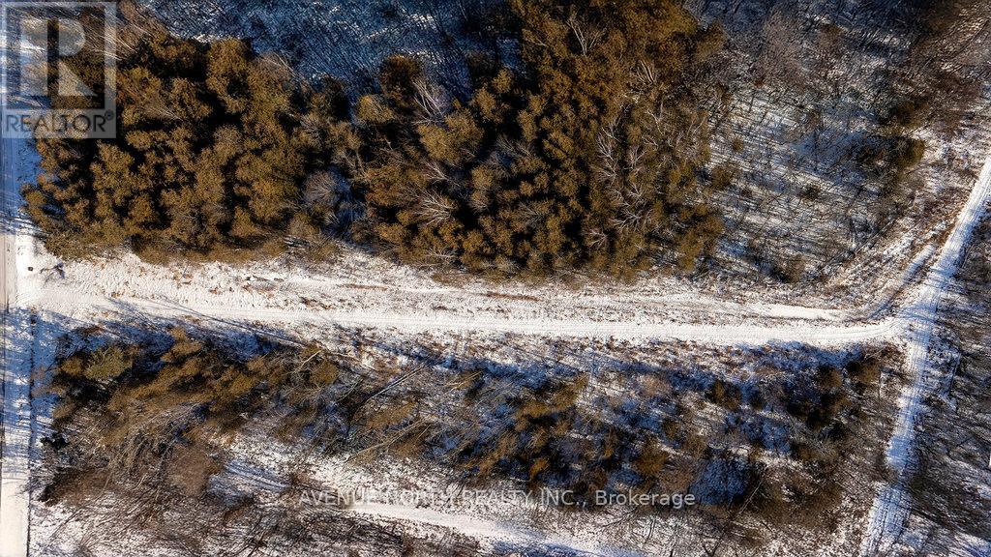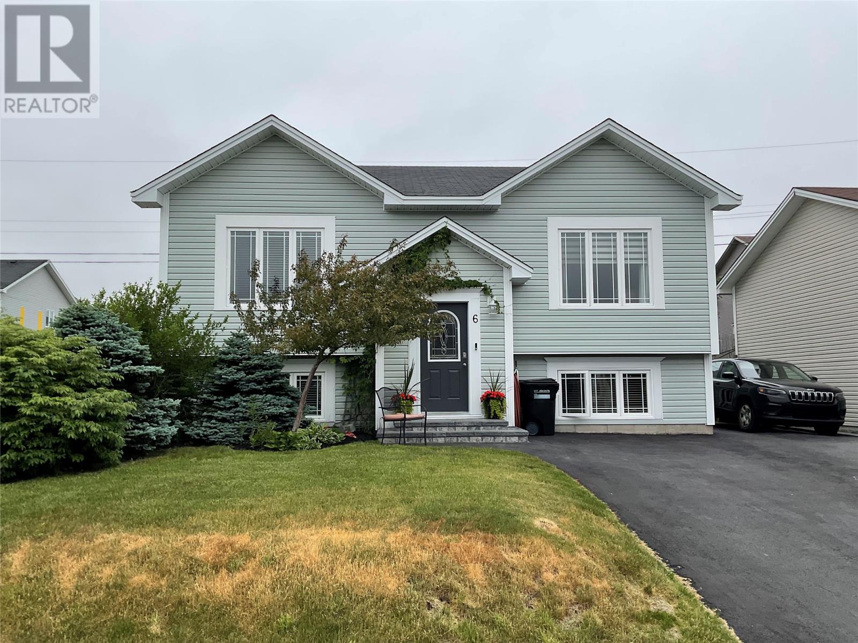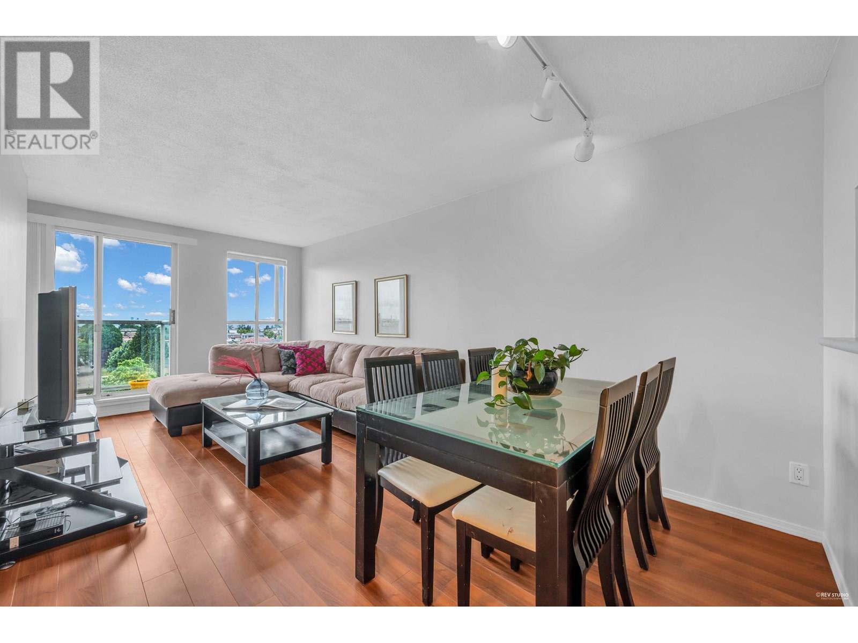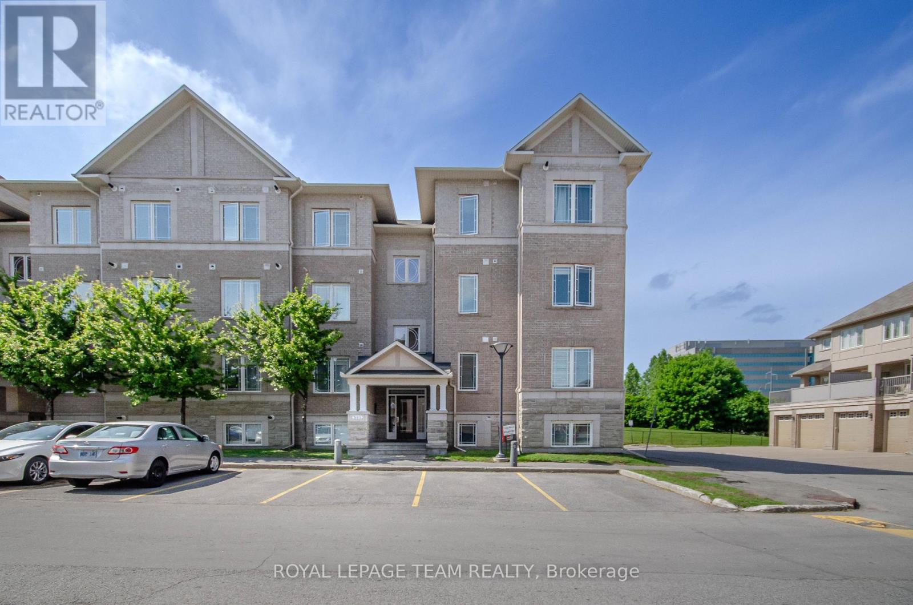105, 3320 3 Avenue Nw
Calgary, Alberta
Stunning condo living located directly across from the picturesque Bow River. This impeccably designed home blends modern luxury with everyday comfort in a spacious, open-concept layout. Boasting 2 large bedrooms, 2 full bathrooms, and a versatile den, this elegant home features an entertainer’s dream kitchen, complete with quartz countertops, a sit-up bar, stainless steel appliances, gas range, hood fan, and ample cabinetry. The serene primary bedroom is a true retreat, showcasing a large walk-in closet and a spa-inspired ensuite bathroom. Additional highlights include in-suite laundry, air conditioning, radiant heated floors, and a massive covered balcony—ideal for enjoying morning coffee or BBQing your delicious Summer Meals. Conveniently located near the Children’s Hospital, Cancer Centre, University of Calgary, and SAIT, this home is perfect for professionals, academics, or anyone seeking refined urban living. The building offers underground heated parking, visitor parking, and secure entry for your peace of mind. Don’t miss the opportunity to call this luxurious riverside gem your new home. This is a Pet Friendly complex with Board approval required. Condo Fees cover most of your Utilities including Gas, Heat, and Water. Call your Favorite Realtor to view today and experience condo living at its finest. (id:60626)
RE/MAX First
64 Churchill Street
St. Catharines, Ontario
Welcome to 64 Churchill Street, a beautifully updated bungalow tucked into a quiet pocket of St. Catharines. This 3-bedroom, 1-bathroom home offers the perfect mix of style, function, and long-term peace of mind thanks to extensive upgrades throughout. The interior features vinyl flooring, updated baseboards, pot lights, and fresh paint inside and out (2023). The renovated kitchen includes butcher block countertops, a stylish new backsplash, and updated appliances including a microwave and dishwasher (2023), stove and fridge (2020), and a new washer and dryer set (2023) tucked into a large, spacious laundry room that offers plenty of extra storage space. The bathroom was fully renovated in 2025, with all-new fixtures and finishes, and the back windows and bathroom window have new aluminum trim (2025). All crawl-space piping and in-home plumbing has been replaced (2023) with no copper or galvanized piping, providing added peace of mind. Finally, the roof was replaced (2022), rounding out a long list of major updates. Outside, enjoy a large, fully fenced backyard perfect for summer gatherings, pets, or kids and a 1.5 car garage that has attic storage, with a deep driveway offering plenty of parking. Just down the road, the GO Train Expansion Project is bringing multiple daily routes to the GTA, making this home a smart move for commuters and investors alike. Move-in ready, full of thoughtful updates, walking distance to schools, and so much more. This is one to see in person. (id:60626)
The Agency
141 Bergeron Road
Fort Mcmurray, Alberta
FANTASTIC OPPORTUNITY TO OWN IN THE B'S AT AN AFFORDABLE PRICE! This beautiful meticulously maintained home is sure to please the savvy buyer. From the moment you enter and see the beautiful hardwood floors, sunken living room with wood fireplace makes an amazing place to entertain family and friends. The kitchen is a chef's delight with lots of cabinets, counter space and a place to hang out! Off the kitchen is a covered screened in 3 seasons room, that you can hang out in anytime, overlooking the huge back yard. There are 3 generous size bedrooms on the main floor with the primary bedroom having its own 4 pc ensuite bath! The main floor also has convenience of laundry. The basement is developed with a huge family / recreation room, kitchenette, 4 pc bath with custom tile shower, and 2 more bedrooms and room for lots of storage! The attached double garage is PERFECT for those boys with toys! If you are looking for a MOVE IN READY HOME and love to be within blocks of the schools, bus route, shopping and more, then call to make this your place your HOME! Call today and START Packing! (id:60626)
RE/MAX Connect
12 Stradwick Rise Sw
Calgary, Alberta
Spacious CORNER UNIT townhome in the well-established community of Strathcona Park. This home features a functional layout. The main floor enters into a cozy sunken living room with a gas fireplace and large bay-windows that flood the space with natural light. Enjoy entertaining in the formal dining room, or take advantage of the expansive kitchen with an eating nook, offering direct access to a private deck—perfect for morning coffee or summer BBQs. A convenient 2-piece bathroom with in-suite washer and dryer completes the main floor.Upstairs, you'll find a generously sized primary bedroom featuring vaulted ceilings, a walk-in closet, and a 3-piece ensuite. An additional bedroom, a versatile bonus room, and a four-piece main bathroom provide ample living space for family or guests.The unfinished basement has its own entrance and leads to a DOUBLE-ATTACHED GARAGE, which is insulated and comes with a NEW GARAGE DOOR. This unit is located in a well-kept complex with underground sprinklers, and being a corner unit, you’ll love the extra privacy and light.Close to many amenities including parks, schools, shopping, and transit. Close proximity to downtown and major thoroughfares. This is a fantastic opportunity to own a home in a well-loved, established neighborhood. Book your viewing appointment today! (id:60626)
Century 21 Bamber Realty Ltd.
404, 100 Harvest Hills Place Ne
Calgary, Alberta
Welcome to The Rise of Harvest Hills, where comfort, space, and convenience come together in this rare 3-bedroom, 2-bathroom top floor condo—one of the largest floorplans in the complex. With nearly 1,200 sq. ft. of beautifully designed living space and a titled heated underground parking stall, 2 storage locker.This home is ideal for professionals, frequent travelers, or retirees seeking a secure, low-maintenance lifestyle.Tucked away in a quiet corner of the development—away from road noise and train tracks—this unit also offers quick access to Country Hills Boulevard, Deerfoot Trail, and Calgary International Airport. The open-concept kitchen is a chef’s dream, featuring quartz countertops, a large island with seating for 5–6, soft-close cabinetry, mosaic tile backsplash, a walk-in pantry, Energy Star stainless steel appliances, and luxury vinyl plank flooring throughout. The spacious living and dining areas are ideal for both relaxing and entertaining. Additional highlights include air conditioning, two assigned storage lockers, and secured underground bike storage. With no gardening or snow removal required, this home is especially well-suited for seniors or retirees who want peace of mind while traveling. Don’t miss this rare opportunity to own a spacious, secure, and stylish condo in one of north Calgary’s most convenient and scenic locations. Enjoy top-floor-style privacy with no noisy neighbors above, while also benefiting from the ease of main floor living with direct exterior access from your east-facing patio. With no obstructions, you can enjoy stunning, clear views of the Calgary city skyline—perfect for peaceful mornings or evenings by the BBQ (gas line included). (id:60626)
RE/MAX Complete Realty
1157 Babine Crescent
Prince George, British Columbia
Welcome to this spacious 5 bed, 2 bath home in a nice quiet neighborhood with a fully finished basement. This home is equipped with air conditioning, air filtration system (2018) and new siding with comfort package (2019). Enjoy the outdoors on the large covered sundeck with a new tin roof, overlooking a huge backyard that backs onto a peaceful greenbelt which is perfect for relaxing or entertaining. Ideal for families, this home is close to schools, parks, and shopping. Move-in ready with space, comfort, and privacy all in one! (id:60626)
RE/MAX Core Realty
6236 Nick Adams Road
Ottawa, Ontario
Welcome to 6236 Nick Adams Road! HST INCLUDED IN PRICE. No annual association fees. Build your Dream Home in an Exclusive, Multi-Million dollar Neighbourhood, offering over 2 Acres of Privacy Surrounded by Nature. All Surveys and Reports are Complete and Ready for Build. Utilities include Fibre Bell, Hydro, Propane. **EXTRAS** Portion Of Trees Can Be Cut At No Additional Expense. (id:60626)
Avenue North Realty Inc.
B412 - 5240 Dundas Street
Burlington, Ontario
Welcome to this bright and beautifully maintained 1+1 bed, 1 bath condo which offers the perfect blend of comfort and convenience. This condo is ideal for first-time buyers, downsizers, or investors. Step inside to find a modern open-concept layout featuring a spacious primary bedroom, a generously sized den (perfect for a home office or an optional 2nd bedroom), in-suite laundry, a sun-filled living area, and a private 41sqft balcony ideal for morning coffee or evening relaxation. What makes this condo unique is the partial view of green space from the bedroom and balcony. The kitchen boasts stainless steel appliances, designer cabinetry, quartz countertops, and an island. For added convenience, this condo unit comes with a storage locker, and one underground parking spot. The building amenities also include a fitness centre, terrace, sauna, steam room, party room, game room, plunge pools, and BBQ area. Easy access to highways 403/407, grocery stores, shopping, schools, and minutes from the scenic trails and lush greenery of Bronte Creek Provincial Park with direct access to walking trails. This property offers the best of both worlds, tranquil living and just moments from all kinds of amenities. Must-see! (id:60626)
Royal LePage Real Estate Associates
6 Northern Ranger Street
St John's, Newfoundland & Labrador
Attractive and spacious, one owner, 2 apartment home in a great family neighborhood comes move in ready with excellent long term tenants in the basement apartment. The home is adjacent to the local playground, perfect for young families. The main floor features 3 bedrooms, master ensuite, spacious eat in kitchen, hardwood flooring in living room and hallway with mini split and colonial moldings and headers. Spacious main unit family room in basement. The rear yard with its large deck is a "gardeners paradise" with with apple trees and many varieties of other trees and shrubs. The 2 bedroom basement apartment is in great condition with long term tenants paying $1200 per month POU with lease in place until June 30/26. Basement tenant may be home for viewings. As per Sellers Direction, showings to take place, Wednesday to Saturday, 9:00 AM to 7:30 PM and there will no conveyance of any written signed offers until 12:00 PM on Sunday, June 29/25 and offers to be left open until 2:00 PM on June 29/25. (id:60626)
Century 21 Seller's Choice Inc.
1007 3489 Ascot Place
Vancouver, British Columbia
Enjoy stunning panoramic views of the North Shore Mountains and Downtown Vancouver from this bright, quiet apartment in a well-maintained concrete high-rise. Ideal for investors or first-time buyers, the home features a smart, functional layout with laminated flooring and a balcony. Just steps to Joyce SkyTrain, major bus routes, shops, restaurants, parks, and more-only two stops to Metrotown and 20 minutes to Downtown. Not facing skytrain for added quiet and privacy, while still enjoying unbeatable convenience. Comes with 1 parking and 1 storage locker. Open house June 28 & 29, 2-4 pm. (id:60626)
RE/MAX City Realty
4 - 385 Paseo Private
Ottawa, Ontario
Charming & Rarely Offered Unit in the Heart of Centrepointe. Discover this beautifully maintained unit, offering 2 bedrooms plus a versatile den/home office, 1.5 bathrooms, and a designated parking space conveniently located right in front of the building. Step inside to find rich hardwood floors and an open concept kitchen with additional cabinetry and spacious living/dining space. The living room is enhanced by an elegant coffered ceiling and a gorgeous fireplace, creating a warm and inviting space. Large windows and a glass patio door flood the room with natural light, leading you to a private balcony with serene views of Centrepointe Park perfect spot to unwind. The primary and secondary bedrooms are generously sized, each offering large windows and abundant natural light. A well-appointed 4-piece bathroom adds to the home's appeal. RARE ACCESSIBILITY FEATURES: Located on the second floor, this unit offers a rear accessibility ramp and a chair lift from the main floor to the second level, providing added convenience and inclusivity. This turn-key, gently lived-in home is pet-free and smoke-free, and comes equipped with a security system. Ideally situated in a central location, it offers easy access to bike paths, OC Transpo, and the upcoming Light Rail Transit (LRT). You'll also find pubs, schools, shopping, and the hospital just steps away, with convenient access to both the Queensway (Highway 417) and Highway 416. Additional highlights include low condo fees of $271.72/month, ample visitor parking, and a prime location within walking distance to parks, transit, City Hall, and the public library. This is a unique opportunity to own in one of Centrepointe's most desirable communities. Don't miss out! (id:60626)
Royal LePage Team Realty
104 1039 Caledonia Ave
Victoria, British Columbia
Spacious, Updated and Bright! Don't miss this South Facing 2-Bedroom (above ground) Corner unit Condo with a sun-drenched walk-out patio. Inside, you will find new laminate flooring, an updated 4-pc bathroom, spacious kitchen with stainless steel appliances & new counter-tops, 2 large bedrooms, and fresh paint throughout. Also, the large living room features a cozy gas fireplace, and a sliding glass door to the SW facing walk-out patio. And don't miss the large laundry room with newer washer, dryer and hot water tank. The location is fantastic, as you will find yourself in the heart of the downtown core, where entertainment & amenities are at your doorstep! Royal Athletic Park is across the street, Save-On-Foods Memorial Centre is 1 block east, and around the corner on Cook street find an abundance of restaurants and cafes. This condo is situated on the quiet side of this 12 unit well maintained building. The unit comes complete with in-suite laundry, secure parking, separate storage. (id:60626)
Oakwyn Realty Ltd.

