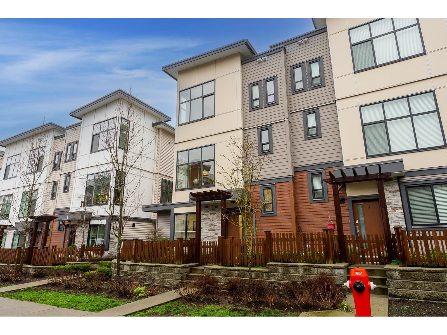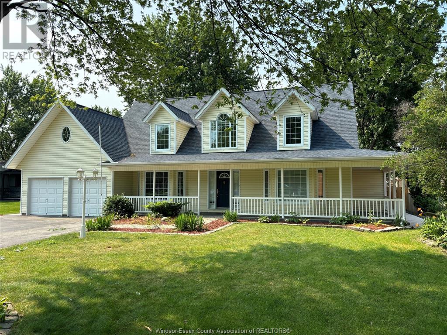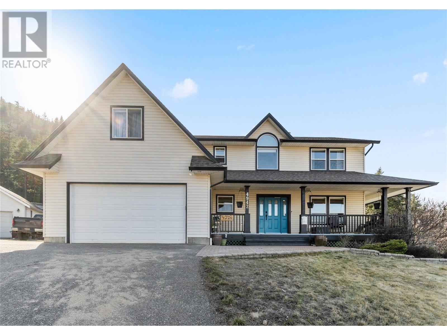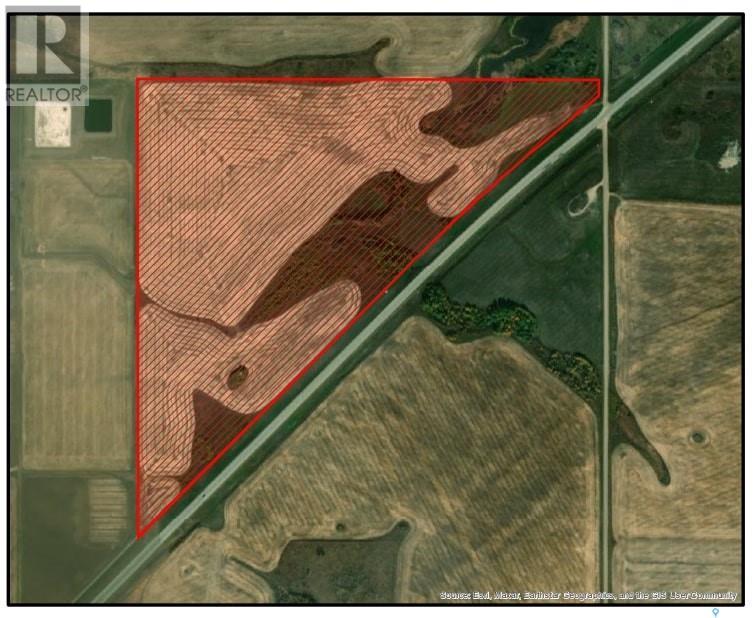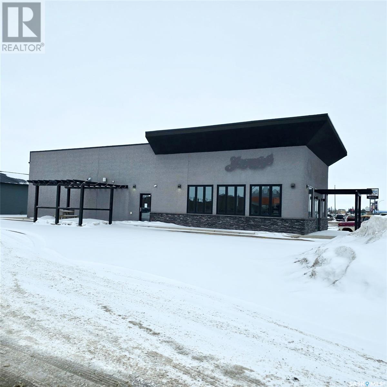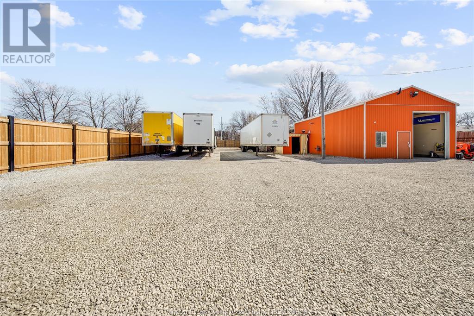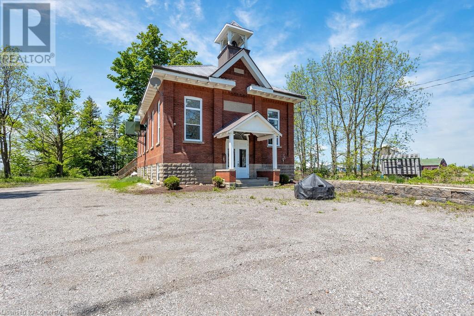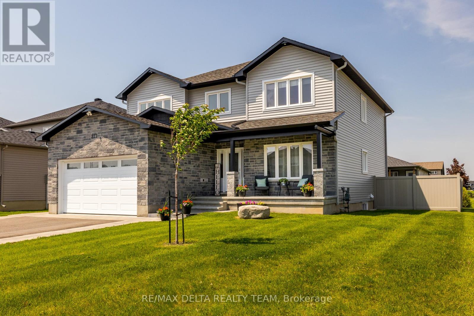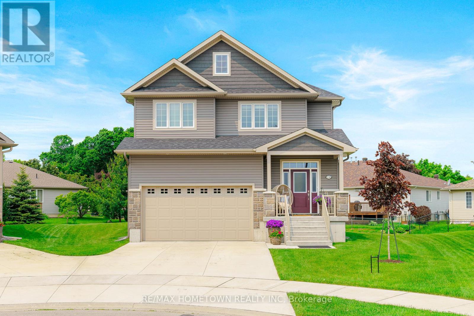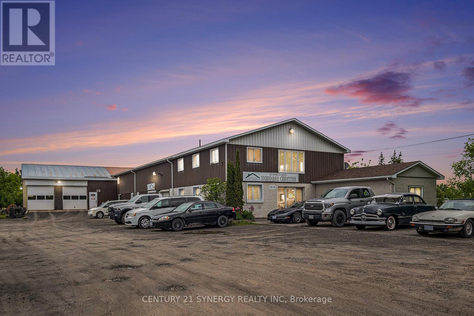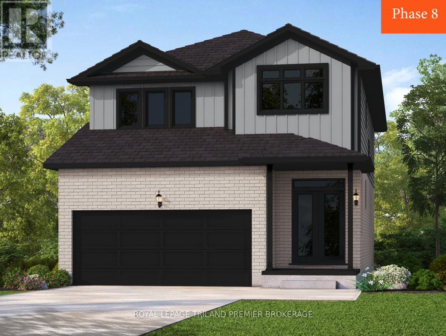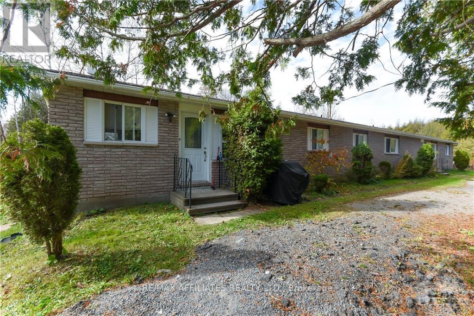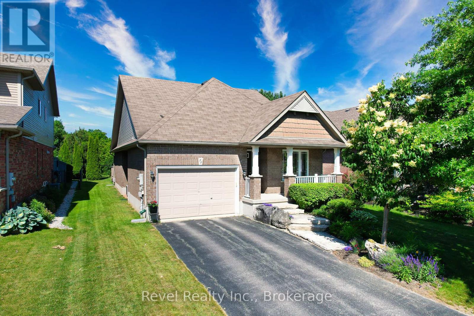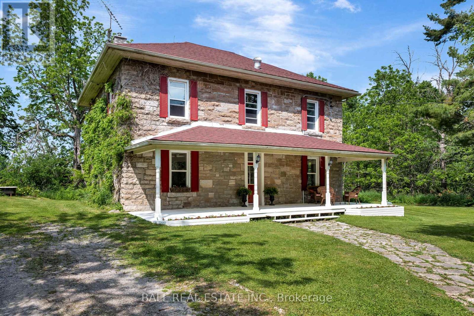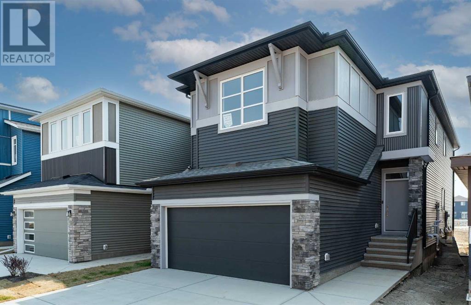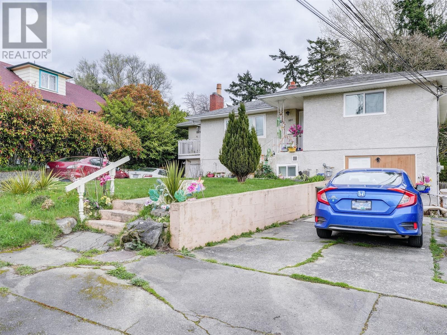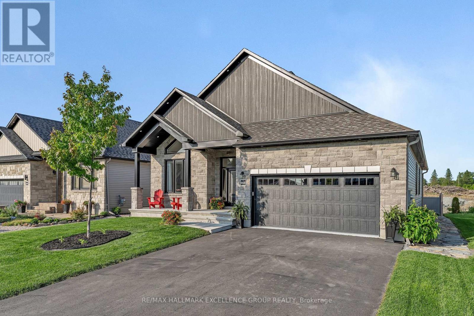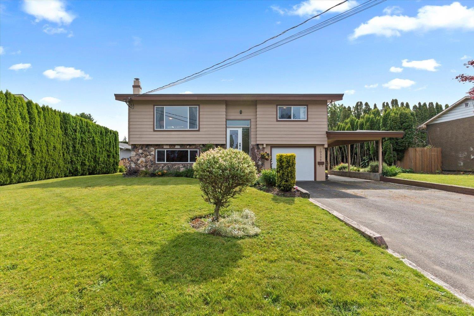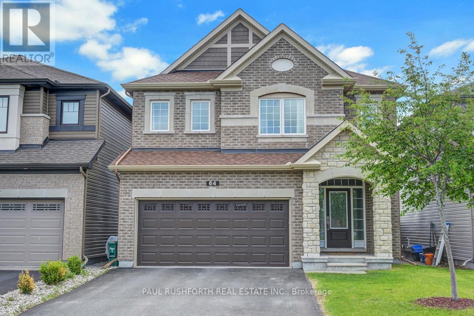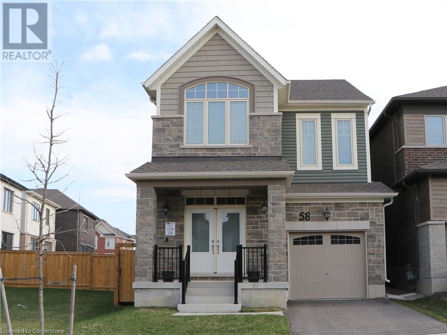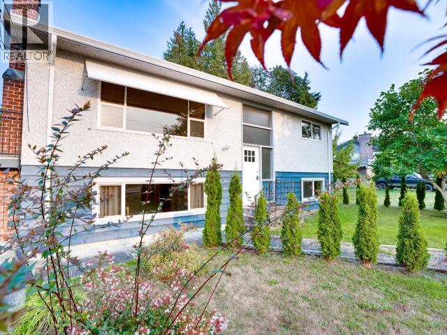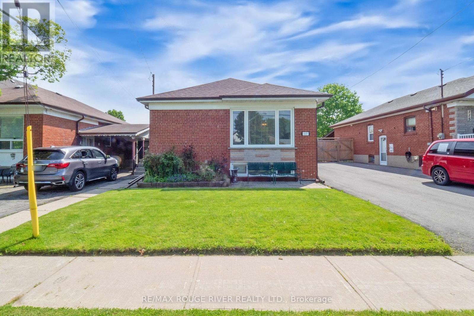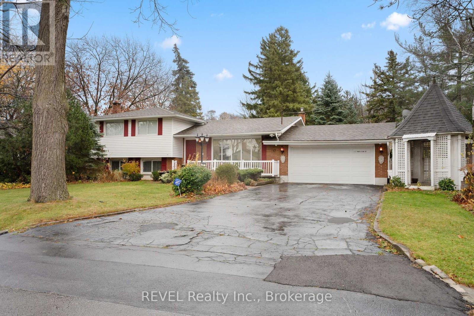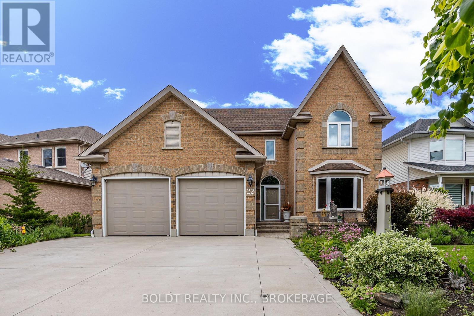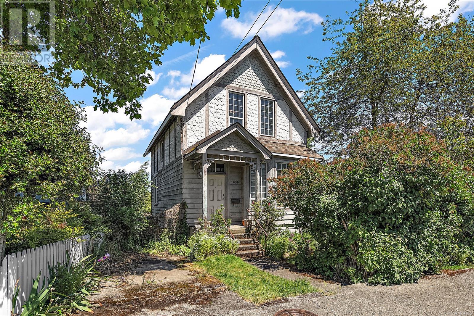94 Adis Avenue
Hamilton, Ontario
This beautiful West mountain 4-level backsplit with 4-bedrooms has been completely updated over the last few years, ready for you to just move in and enjoy. The home features a paved double-wide driveway and a single car garage., is all brick, new windows replaced in 2019, shingles 2018, irrigation system professionally installed along with sod front and rear in 2021. Upon entering the home you are greeted by a good-sized tiled foyer and open concept first level. Solid white oak flooring throughout the living room, dining room, kitchen, and upper level. Large living room and separate dining room both with crown molding. Lovely kitchen with white cabinetry, center island, recessed lighting, quartz counters, and stainless appliances. 3-bedrooms on the upper level with a 4-piece updated washroom having ceramics and heated flooring. Large great room with corner gas fireplace, oak flooring and door leading to the rear yard. This level also features a bedroom/office and 3 piece washroom. The lower level features a large recreation room and playroom as well as a lovely laundry room The rear yard is completely fenced and features a large wooden deck with awning that is perfect for entertaining. Close to everything from dining, to shopping, to recreation, to easy public transportation, this West Hamilton property is ready for you to enjoy and call home. (id:60626)
Judy Marsales Real Estate Ltd.
4 20849 78b Avenue
Langley, British Columbia
Welcome to Boulevard in the heart of Willoughby Heights! This END unit, 4 bedroom, 3 bathroom home offers close to 1,400 sq ft of bright and airy living space. The main floor features an open plan w/10' ceilings, a well designed kitchen with a large island, gas cooktop, quartz counters, laminate floors and updated lighting. Generous dining and living with feature walls and oversized windows that steam in natural light. Covered balcony with Gas Hookup is perfect for year round use. Upstairs are 3 bedrooms and laundry. The primary has 11' vaulted ceiling, WIC, 4 piece ensuite. Downstairs has an additional bedroom, a side by side garage with storage, and a front entry that opens to the street for easy access to parking. Located in the walkable lifestyle centre in the Township of Langley. (id:60626)
Royal LePage Elite West
591 Old Tecumseh Road
Lakeshore, Ontario
1.75 storey cape cod home, approximately 3500 sq ft, is set on a gorgeous landscaped 75x190 ft lot. Large main floor primary suite, walk in closet, renovated ensuite bath, huge barrier free shower. Large great room, soaring ceilings, skylights, hardwood floor. Formal dining room, newly renovated kitchen, stainless steel appliances, rolling island, large eating area with bay window. Main floor laundry. Also a family/play/games room & mudroom. An extra wide solid wood staircase leads to the 2nd floor, features a Juliette balcony, 2 bedrooms, HWF, 4pc bath and a 20x29 bonus room with angled ceiling, skylights. Cement patio 2024. (id:60626)
Century 21 Local Home Team Realty Inc.
4942 Woodland Court
Kamloops, British Columbia
Priced below assessed value for great buying opportunity. This fully-finished 4-bedroom, 4-bathroom, 2-storey home boasts curb appeal with a welcoming porch. Inside, a dramatic foyer with high ceilings and a curved window enhances brightness and mountain views. The main level features a spacious kitchen with an island and ample cupboard space, opening to a large family room with French doors to the private outdoor living area overlooking the forested space behind. On the upper level, you'll find four generously-sized bedrooms and 2 bathrooms, including a walk-in closet in the primary bedroom leading to the spa-like ensuite. Each bedroom boasts fantastic views through large picture windows, enhancing the connection with the natural surroundings. The basement includes a den, rec room, and laundry with a 2pc bathroom. Outside, the landscaped yard offers privacy and plenty of space. Heat pump C/Air 2008 and 200-amp service to accommodate adding a suite if desired. (id:60626)
RE/MAX Real Estate (Kamloops)
1648 Mt Pyramid Crescent
Cranbrook, British Columbia
Serene luxury awaits in this breathtaking 2007 built home, featuring a true outdoor oasis complete with a Grecian Style Ceaser's Palace inground pool with cascading hot tub. Thoughtfully designed with sophistication and comfort in mind, this exceptional property offers a seamless blend of elegance and functionality. Inside, travertine and hardwood flooring set the tone for a warm yet refined ambiance. With 3+1 bedrooms plus a dedicated office, this home boasts a well-appointed layout tailored for both everyday living and elevated entertaining. The chef’s kitchen is a true culinary masterpiece, featuring granite countertops, custom cabinetry, high-end stainless steel appliances, and ample workspace—perfect for everything from sunlit morning coffees to hosting unforgettable gatherings. Glass sliders open onto a spacious balcony with breathtaking panoramic views overlooking the city and mountains, effortlessly extending your living space outdoors. The upper level features three beautifully designed bedrooms, including the primary retreat—an exquisite sanctuary complete with a palatial ensuite showcasing a luxurious jetted tub, dual vessel sinks, and a separate glass-enclosed shower. The fully finished basement is designed for both comfort and entertainment, offering a spacious family room, a large additional bedroom, a full bathroom, and direct access to the triple attached garage and laundry room. The exterior of this home is substantially landscaped complete with low maintenance high quality astroturf, just sit back and relax! Pool comes equipped with a new turn key retractable pool cover and new boilers. Also, 200 amp exterior RV hook up with waste station and irrigation for self watering. This is a rare opportunity to own a home in town that feels like your own private luxury paradise. (id:60626)
Exp Realty
782 Notre Dame Street
Russell, Ontario
Introducing 782 Notre Dame, a true one-of-a-kind waterfront retreat in the heart of Embrun! This impeccably renovated bungalow offers 144 feet of prime waterfront on the scenic Castor River, combining elegant design, versatile living space, and an exceptional outdoor oasis. Step inside to discover a spacious and welcoming layout featuring a bright living room that flows effortlessly into a sunken family room - perfect for relaxing or entertaining. The show-stopping chefs kitchen is the heart of the home, featuring a 10-foot quartz island, premium stainless steel appliances, ample cabinetry, and oversized windows that flood the space with natural light. The main floor boasts 2 generously sized bedrooms, 1 separate office/den, 1 full bathroom, and convenient access to the oversized garage. From the kitchen, step out to your private backyard paradise: a beautifully landscaped yard with a luxurious in-ground pool and a fully equipped gourmet outdoor kitchen. Enjoy peaceful river views, warm summer days by the pool, and unforgettable outdoor gatherings. The fully finished basement offers outstanding flexibility with a spacious recreation room, 2 full bathrooms, 1 kitchenette, laundry room, and plenty of storage. With a private entrance, this space offers excellent potential for an in-law suite or an ideal guest retreat. Whether you're hosting family and friends, soaking in the tranquility of the riverfront, or envisioning multi-generational living, this home offers a truly unique lifestyle. Don
Royal LePage Performance Realty
243 Federal Street
Hamilton, Ontario
Large Bungalow, Over 2000 SF of finished living area, 3+3 Bedrooms, 3 full washrooms, fully finished basement, a complete 3 Bedrooms in law set up with separate entrance through the Garage & its separate Laundry. House is at excellent lower Stoney Creek location in a great neighborhood. Wide lot and Stone exterior provide fantastic curb appeal. Renovated in 2020 with two Maple kitchens/w Island on main floor, AC & Furnace, updated electrical, plumbing, flooring, roof and neutral paint through out the house. lots of pot lights. Over sized attached Garage. Ideal location near parks, public transit, schools and amenities. RSA (id:60626)
RE/MAX Escarpment Realty Inc.
2, 100011 Twp 722 Road
Rural Grande Prairie No. 1, Alberta
Set on 9.75 acres of CR-5 zoned land, this property is ideal for those looking to combine business and lifestyle in one versatile space. Whether you’re a tradesperson needing a shop, an entrepreneur launching a home-based venture, or a hobby farmer ready to expand—this property offers the flexibility and room to grow. The home features two bedrooms on the main floor, including a beautifully designed master retreat with dual walk-in closets and a spa-inspired 5-piece ensuite. A second bedroom offers space for guests or a home office. Downstairs, the fully developed basement includes three more bedrooms, a full bathroom, and a spacious family room—perfect for extended family, workspace, or employee accommodations. Outside, a massive heated shop with 16' doors offers endless utility—whether you're storing equipment, working on projects, or operating a business from home. An enclosed lean-to provides even more covered space for RVs, trailers, or gear. The CR-5 zoning supports a wide range of business types—from small-scale trades to agricultural or home-based services— County approval may be required, depending on the use. What truly sets this property apart is its potential for self-sufficiency. Multiple established garden beds have been lovingly maintained and have consistently produced an abundance of vegetables season after season. With rich soil, great sun exposure, and a proven track record, this is more than just a backyard garden—it’s a serious opportunity to grow your own food, reduce grocery bills, and live a more sustainable lifestyle. Whether you’re dreaming of farm-to-table meals, preserving your own harvest, or even starting a small produce stand, the groundwork is already laid. Fenced sections of the land also make this property ideal for horses, hobby livestock, or further agricultural use—offering even more versatility for those looking to live closer to the land. This is more than just a home—it’s a space to build your future, support your business, an d live your lifestyle on your own terms. Book your private showing today and explore all the potential this incredible acreage has to offer. (id:60626)
Grassroots Realty Group Ltd.
Highway #41 Land
Corman Park Rm No. 344, Saskatchewan
Highway #41 Frontage. Land investment opportunity located on the west side of Highway #41 near Saskatoon. Currently farmed by the Owners. Soil class is H. (id:60626)
Boyes Group Realty Inc.
2001 751 Fairfield Rd
Victoria, British Columbia
Wake up to sweeping views of Victoria’s skyline, mountains, and Inner Harbour from this stunning penthouse suite. Located on the 20th floor of The Astoria, this 2 bed, 2 bath corner unit features 10-foot ceilings, floor-to-ceiling windows, and bamboo flooring. Great Revenue Potential with Coast and Host! The layout offers great separation between bedrooms, with a spacious primary suite and open-concept living area. The kitchen includes a breakfast bar and ample storage, while the covered balcony is perfect for enjoying the ever-changing views. Built by Concert Properties, The Astoria is a quality steel-and-concrete building with secure underground parking, storage, a fitness studio, lounge, car wash bay, and on-site caretaker. Just steps to restaurants, the Inner Harbour, Empress Hotel, Beacon Hill Park, and more—urban living at its best. (id:60626)
Coldwell Banker Oceanside Real Estate
210 S Service Road
Melville, Saskatchewan
Prime Location! An incredible restaurant space for sale or lease in Melville, SK, right on busy HWY-10—a high-traffic area surrounded by top brands like A&W, McDonald’s, Tim Hortons, Subway, Canadian Tire, and Sobeys. Previously operated as a national franchise for 8 years, this proven location is perfect for your next food venture! This versatile opportunity features a spacious restaurant setup with a walk-in cooler, two freezers, and multiple prep areas, making it ideal for various culinary operations. The large dining area creates a welcoming atmosphere, while the ample parking lot and heated double garage provide space for about 20 cars and extra storage. For lease, most equipment and furniture are included! Lease terms require a minimum 5-year Triple Net Lease at $5,995/month plus utilities and associated costs. Whether you want to continue as a restaurant or introduce a fresh concept, this turn-key business is ready for success! Don’t miss out—contact your agent for more details. (id:60626)
Royal LePage Next Level
209 Patterson Hill Sw
Calgary, Alberta
Incredible 3-bedroom 3-bathroom bungalow in quiet & desirable Patterson – Welcome home to 209 Patterson Hill SW! This home has been beautifully maintained and showcases a bright & spacious open concept layout on the main level with vaulted ceilings – perfect for everyday living & entertaining. The gourmet kitchen is complete with granite countertops, stainless steel appliances, corner pantry, center island & counter seating. A casual dining area and spacious living area are framed by large windows, a cozy gas fireplace, and patio doors with steps out to the deck & backyard with southwest exposure. An additional formal dining room ensures you have space for all your family and friends. The primary suite features a luxurious 4-piece ensuite bath with a jetted soaker tub & walk-in shower, a walk-in closet, & patio door access to the deck. A second spacious bedroom, 4-piece bathroom, and coveted main floor laundry complete the main level. Downstairs, you will find the 3rd bedroom and bathroom, a large & open recreation/family room with a built-in bar, and a storage/utility room. Don’t miss the beautiful landscaping, mature trees, and double attached garage! Featuring a prime location close to beautiful Paskapoo Ravine, Winsport Park, Westside Recreation Centre & an abundance of shopping/dining amenities. Easy access throughout the city on nearby Stoney Tr, close to LRT/transit, & only 50 minutes to Canmore! Book your viewing today! (id:60626)
RE/MAX First
3465-71 Wilkinson Lane
Windsor, Ontario
GREAT LOCATION IN SANDWICH TOWN, LAND RUNS UP TO SANDWICH STREET AND CLOSE TO RIVERFRONT. PPTY ALSO INCLUDES ADJACENT LOT 51 X 176 AND 52 X 80 WITH THE GARAGE. APPROX 22 YR OLD METAL BLDG W/STEEL ROOF. APPROX 1120 SQ FT, 14 FT HIGH, FENCED YARD, LOTS OF PARKING, 2PC BATH, MEZZANINE W/LOTS OF STORAGE. LARGE LIST OF OPTION THAT THE PROPERTY CAN BE USED FOR, LIST OF USES ARE IN THE DOCS. SOIL WAS RECENTLY ENVIRONMENTALLY TESTED. (id:60626)
RE/MAX Care Realty
5183 Trussler Road
Ayr, Ontario
Historic original red brick one room school house with tin ceiling and woodwork, presently used as a Culinary School. Updates to property since 2018 include: septic (capacity for 50 people), hi-eff propane forced air furnace, propane hot water heater (power vented); foundation wrapped with Delta wrap and sump pump installed, all windows and exterior doors (including firedoors), 400 amp panel, new stack 2019, new well (106' deep)(2018), softener and UV light. Repaired Bell tower, gutted and insulated attic and installed proper fire walls. All fire hood shave fire suppression installed. Upper level features original decorative tin ceilings and pine floors , cooking/teahcing area, prep kitchen and 2-2pc washrooms. Basement level features meeting area, 4pc bath, laundry and offices. Zoning is Agricultural and Institutional. Property is situated on 1 acre on busy paved road with good visibility and ample on-site parking. (id:60626)
Hewitt Jancsar Realty Ltd.
223 Station Trail
Russell, Ontario
Say Goodbye to the Cottage! Enjoy Year-Round Family Fun & Entertainment Right at Home! Welcome to this beautifully constructed 5+3 bedroom home on a premium corner lot, offering the ultimate in family living and entertaining. Enjoy your own private backyard oasis featuring an inground pool, hot tub, composite decking, PVC fencing, and multiple sitting areas all designed for easy maintenance and maximum enjoyment. Step onto the charming covered front porch, perfect for relaxed evenings, and into a home that's both spacious and thoughtfully laid out. The interlock driveway and walkway add curb appeal and durability. Inside, you'll find hardwood and ceramic flooring throughout the main and second levels. The heart of the home is a large kitchen with granite countertops, stainless steel appliances, and a sunny eating area that overlooks the great room with a cozy gas fireplace. The separate dining room can easily double as a flex room for your needs. Working from home? You'll love the main floor office, ideally located near the garage entrance perfect for a home-based business. There's also a convenient main-floor laundry and a generous walk-in pantry/storage room. Upstairs, enjoy five spacious bedrooms, including a luxurious primary suite with a walk-in closet, ensuite bath featuring a walk-in shower, separate tub, and his & hers granite-topped vanities. The fully finished basement adds even more living space, with a 4th bathroom, luxury vinyl flooring, storage room, sitting area, workout room, and additional bedrooms. Want a big open rec room? Just remove two non-load-bearing walls and create your dream space. (id:60626)
RE/MAX Delta Realty Team
2023 Ottawa Street
Regina, Saskatchewan
This multi-family property boasts 10 units, thoughtfully designed to cater to every lifestyle. Nestled conveniently near Downtown and steps away from the General Hospital, this property offers unparalleled accessibility to the heartbeat of the city. Renovated in 2011, each unit exudes a sense of pride. Discover the epitome of convenience with a plethora of amenities and public transit options mere moments away, ensuring seamless connectivity to the pulse the City. NOTE: Additional photos available (id:60626)
Exp Realty
2 Resnik Drive
Clarington, Ontario
Welcome home to Newcastle Clarington! This inviting 4-bedroom, 3-bathroom home offers the perfect blend of modern comfort and cozy living.Step inside to a warm and welcoming ambiance, with a bright and spacious living room featuring large windows that bathe the space in natural light. The living room flows seamlessly into the dining room and well-appointed kitchen, complete with sleek stainless steel appliances, creating an ideal space for entertaining and family gatherings. A separate family room provides even more living space for relaxation or recreation. The dining room conveniently walks out to the private backyard, perfect for outdoor dining and entertaining, complete with a gas barbecue included for your enjoyment. Upstairs, four generously sized bedrooms await, including a luxurious primary suite with a relaxing en-suite bath. Situated on a desirable corner lot, enjoy ample outdoor space for kids to play, pets to roam, and gardening enthusiasts to cultivate their green thumb. Newcastle Clarington boasts natural beauty, excellent schools, and convenient amenities, including shops, restaurants, parks, and recreation facilities. Don't miss this rare opportunity to combine comfort, convenience, and community! (id:60626)
Keller Williams Energy Real Estate
145 John Street S
Otterville, Ontario
Absolutely stunning, custom built two storey home with grand curb appeal and a fully fenced rear yard. Look no further, this home & property ticks all the boxes while offering top quality craftsmanship. Complete with 4 large bedrooms, 2.5 gleaming baths, a double car attached garage with inside entry, main floor laundry, spacious principle rooms, huge windows allowing tons of natural light and a cozy fireplace. The warm and inviting kitchen comes complete with all major appliances & with easy access to the spacious back deck for barbecuing or enjoying a meal under the stars. Plenty of back yard space for the kids and dog to run and play while still having the above ground saltwater pool and two storage sheds. The fully finished basement offers a spacious rec-room, office space, utility room and cold room. Huge private driveway that can park numerous vehicles with ease. Mature trees, gorgeous landscaping and the amazing steel roof really round out the property. Immaculately clean and ready for your viewing. Only 10 minutes to Tillsonburg/Norwich/Delhi and less than 30 mins to Brantford and Woodstock. Homes of this calibre do not come along often, so book your private viewing today before this opportunity passes you by. (id:60626)
RE/MAX Twin City Realty Inc
138 Wildwood Crescent
Brockville, Ontario
Wildwood was crafted with purpose: homes here were designed to complement one another, reflecting the builders vision of a cohesive and beautiful streetscape. Its not just about owning a beautiful homeits about being part of a neighbourhood where every home enhances the value and charm of the next. Step inside from the covered entry and be prepared to be impressed. A welcoming foyer opens to a spacious hallway with access to a mudroom, powder room, and entry to the double car garage and lower level. The main floor features an elegant open-concept layout, seamlessly connecting the kitchen, dining, and living areas perfect for entertaining family and friends. Designed by award-winning KD Designs, the kitchen boasts quartz countertops, a functional prep island with seating, a walk-in pantry, and stainless steel appliances. From the dining area, patio doors lead to a maintenance-free deck, ideal for summer BBQs and outdoor relaxation. Check out this backyard, one of the largest in the subdivision. Natural light floods the home through large casement windows, offering views of the outdoors while highlighting the elegant interior features. The living room is a cozy retreat with a beautifully mantled gas fireplace perfect for those chilly evenings. Upstairs, you'll find four spacious bedrooms, all thoughtfully arranged. The primary suite includes a walk-in closet and a luxurious ensuite bath, while a second bedroom also features its own walk-in closet. The lower level is equally impressive with a large recreation room, a second powder room, laundry, ample storage, and a utility room housing the HRV system, gas furnace, and hot water tank all just two and a half years young. Notable features include 9 ft. ceilings on the main level, rounded corners, elegant mouldings, extensive lighting pkg., beautiful windows sone w/transoms, worry free flooring. This home's curb appeal, interior finishes, and location in a vibrant well planned community make it a must see. (id:60626)
RE/MAX Hometown Realty Inc
2319 Community Way
Ottawa, Ontario
Incredible opportunity to acquire a well-established renovation business, complete with assets, operations, and prime visibility on a major thoroughfare. This fully operational, profitable enterprise is being sold as a complete package, including the business, tradename, website, phone number, email, inventory, staffing, and over 20 years of goodwill. Located in a leased commercial premises, this expansive space offers an impressive showroom, massive workshop with 3 oversized bay doors, and fully outfitted with professional renovation tools, equipment, and multiple service vehicles. The layout is ideal for operations with a large owners office, second office, break room, and private washroom, perfectly suited for efficient business management and team coordination. The site also features premium exposure with towering pylon signage directly on a high-traffic main street, driving constant brand visibility. Whether you're an investor or an industry pro looking to step into a ready-made operation, this is your chance to own a respected heritage name in the renovation space. Inquire today to learn more about this rare business acquisition opportunity. (id:60626)
Century 21 Synergy Realty Inc
2678 Bobolink Lane
London South, Ontario
To be built: Sunlight Heritage Homes presents The Oxford. 2206 sq ft of expertly designed living space located in desirable Old Victoria on the Thames. Enter into the generous open concept main level featuring kitchen with quartz countertops, 36" upper cabinets with valance and crown moulding, microwave shelf, island with breakfast bar and generous walk in pantry; great room with 9' ceilings and large bright window, dinette with sliding door access to the backyard; mudroom and convenient main floor 2-piece bathroom. The upper level includes 4 spacious bedrooms including primary suite with walk in closet and 5- piece ensuite with double sinks, tiled shower and soaker tub; laundry room and main bathroom. Bright look-out basement. Other standard inclusions: Laminate flooring throughout main level (except bathroom), 5' patio slider, 9' ceilings on main level, bathroom rough-in in basement, central vac R/I, drywalled garage, 2 pot lights above island and more! Other lots and plans to choose from. Photos are from model home and may show upgraded items. ONE YEAR CLOSING AVAILABLE! (id:60626)
Royal LePage Triland Premier Brokerage
1860 Greys Creek Road
Ottawa, Ontario
Opportunity and potential, both found in this fantastic property located in the growing community of Greely. 47 acres+ included with this home. Whether you wish to operate a home business or have a hobby farm, this property could be for you! Enjoy a family member close by in your ground floor in-law suite! Lots of room here to add a detached garage, workshop and even a barn! Space is not an issue here. This home offers lots of natural lighting, lots of storage and closet space. Open living/dining/kitchen area. The kitchen offers lots of cupboards and counter space. One full bathroom with tub and second bathroom with shower. All rooms are generous in size. Beautiful hardwood flooring throughout the house including in the kitchen. The lower level is left unspoiled. Please view attachments for further details on the property/house. As per form 244: 48 hours irrevocable on all offers. Notice required for viewings, tenant present. Realtors please read rep remarks. This could be your home. Please view attached details sheet. (id:60626)
RE/MAX Affiliates Realty Ltd.
73 Chamberlain Crescent
Collingwood, Ontario
Charming Bungalow Backing Onto Green Space in Coveted Creekside Community. Welcome to this beautifully maintained all-brick bungalow in the heart of Collingwood's desirable Creekside neighbourhood. Backing directly onto the Georgian Trail and lush green space, this 2+1 bedroom home offers the perfect blend of privacy, nature, and convenience. Step inside to an open-concept layout featuring hardwood floors, a spacious dining area, and main floor laundry. Both main-floor bedrooms offer direct walkouts to a large, west-facing deck, perfect for enjoying sunsets and views of the surrounding greenery. A backyard gate provides direct access to the scenic Georgian Trail, ideal for biking, walking, and year-round enjoyment. The fully finished lower level boasts a generous family room with a cozy gas fireplace, a third bedroom, a second full bathroom, and a finished storage room, perfect for guests, hobbies, or a home office. Just minutes from downtown Collingwood, shopping, hiking and biking trails, and only 5 minutes to Blue Mountain Resort, this home offers four-season living at its best. Close to the community park and all amenities, this is a rare opportunity to enjoy lifestyle, location, and comfort in one exceptional package. (id:60626)
Revel Realty Inc.
108 Tates Bay Road
Trent Lakes, Ontario
Step back in time with this charming 1900s two-storey home, proudly showcasing a beautiful local limestone exterior and a classic front porch perfect for morning coffee. Inside this 2,719 sq.ft. home, you are welcomed by a spacious foyer with a cozy office nook ideal for working from home. The large living room is warm and inviting, featuring a striking granite stone propane fireplace and original hardwood floors that carry throughout the house, adding timeless character. The heart of the home is the generous eat-in kitchen, where you'll find ample space for family gatherings, a convenient 2-piece bath, and access to the basement. The basement has been spray foam insulated, providing added energy efficiency and comfort year-round. Upstairs, wide hallways lead to a full 4-piece bathroom and four bright, spacious bedrooms offering plenty of room for family or guests. Set on a peaceful and private 3.3-acre property, this home is surrounded by open farm fields and located just down the road from beautiful Pigeon Lake. A 40' x 40' detached shop adds extra space for hobbies, storage, or equipment. Located on a municipally maintained road with easy access to both Bobcaygeon and Buckhorn, the property offers rural tranquility with town convenience. Additional features include a drilled well, septic system, updated windows, propane furnace (2022), and shingle roof (2022), offering peace of mind and modern comfort in a historic setting. This is a unique opportunity to own a piece of local history surrounded by natural beauty. (id:60626)
Ball Real Estate Inc.
18467 Andre Street
South Glengarry, Ontario
Discover a truly unique and expansive property, tailor-made for multigenerational living or families seeking abundant space and flexibility. Nestled in the charming village of Martintown, just 15 minutes from Cornwall and an hour to both Ottawa and Montreal. This exceptional home offers close to 6,000 square feet of finished living space, thoughtfully divided to accommodate multiple lifestyles under one roof. The main residence spans 4,200 sq ft, featuring a generous kitchen, 4 spacious bedrooms, 2 full bathrooms, and a warm, inviting family room with a wood stove perfect for cozy evenings. The in-law suite, with its own private entrance, boasts 1,800 sq ft of open-concept living, including a large kitchen, living and dining areas, 2 bedrooms, and 2 full bathrooms ideal for parents, adult children, or guests. Additional highlights include: Double attached garage, Separate furnaces, A/C units, and hot water tanks for each side, above ground pool. A large unfinished basement full of potential- rec room, home gym, workshop, or additional living space. Idyllic country setting with space to roam, garden, or simply enjoy the peace and privacy. Enjoy the best of country living with the convenience of nearby city amenities. This is a rare opportunity to secure a spacious, versatile home in a welcoming community. Book your private showing today! (id:60626)
RE/MAX Affiliates Marquis Ltd.
24 Sun Valley Way
Powassan, Ontario
This architectural masterpiece is a rare find! Nestled on approximately 1 acre in a quiet and tranquil cul-de-sac in the sought-after Ski Hill Ridge of Powassan, this 4-bedroom, 3-bath home is a perfect blend of elegance and modern design. The soaring 30-foot ceilings create a sense of grandeur throughout the open-concept living and kitchen area. The main level features three spacious bedrooms, a full bathroom, and a large mudroom connecting the home to the expansive garage, which includes its own bathroom and office space. The office offers direct access to a large deck, hardwired for a hot tub, and seamlessly connected to the Primary bedroom an ideal space for relaxation. Upstairs, the mezzanine overlooks the main living area and is wired for a projector, making it a spectacular space for entertaining. The home is equipped with high-end finishes, 3-zone in-floor heating extending throughout the home and garage, ensuring comfort year-round. Though some finishing touches are still required, this home is already a showstopper. Set on a serene lot in a peaceful neighborhood, homes like this don't come around often don't miss your chance to own a true architectural gem. (id:60626)
RE/MAX Crown Realty (1989) Inc
366 Corner Glen Way Ne
Calgary, Alberta
PRICED TO SELL. Buitl by Morrison homes in the beautiful community of Cornerstone. This home features 7(5 above and 2 in basement) bedrooms with finished basement. It has a spice kitchen with a gas stove. Very bright and spacious home. Master suite has a luxurious ensuite bathroom and walk in closet. Very suitable for a big family or live up and rent down. Excellent colour combinations throughout this amazing house. This house is brand new. There is a full washroom and a bedroom at the main floor. Call your realtor to book a showing. (id:60626)
Urban-Realty.ca
887 Lampson St
Esquimalt, British Columbia
This Beautiful front portion half-Duplex with REVENUE SUITE is located in Gorge vale area. Centrally located near downtown and Tillicum Mall. 4 bedrooms, 2 full bathrooms, family room, 2 fireplaces and original hardwood floors on main. No strata fees! There were once 3 boarding students in the downstair suite to help to pay the mortgage. Measurements and listing info are approximate, Buyer to verify if important. Luke Chen, Pemberton Holmes, MBA, P. Eng. (Non-practicing), PMP, AgentLukeChen@Gmail.com 778-677-9557 (id:60626)
Pemberton Holmes Ltd.
668 Cobalt Street
Clarence-Rockland, Ontario
Welcome to this stunning 3+1 bedroom bungalow built by Woodfield, nestled in a quiet and newer area of Morris Village, in Rockland. This thoughtfully designed home features hardwood & ceramic flooring throughout the main level, soaring cathedral ceilings, and a beautiful two-sided gas fireplace separating the spacious living and dining rooms. The bright, modern kitchen opens to the cozy family room and includes a large island with quartz countertops which is ideal for entertaining. A second gas fireplace adds warmth & charm to this inviting space. The primary bedroom is a true retreat, complete with a luxurious 5-piece ensuite bath and walk-in closet. Downstairs, the fully finished basement offers even more living space with a 4th bedroom, large recreation room, home gym, kitchenette/wet bar area, full bath, utility room, and ample storage. Enjoy outdoor living in the fully fenced backyard featuring low-maintenance tiered composite decks, landscaped flower beds, and pipe ready irrigation. The double garage is insulated and perfect for year-round use. Ideally located within walking distance to parks and an exterior skating rink, and just a 5-minute drive to the local golf course, shops, restaurants, and other amenities. This bright, welcoming home offers exceptional comfort, space, and style... perfect for families and entertainers alike! 24 Hours Irrevocable on all offers. (id:60626)
RE/MAX Hallmark Excellence Group Realty
2965 Townline Road
Abbotsford, British Columbia
This 4,810 sqft lot in West Abbotsford is ready for you to build a 3,477.33 sqft 3 storey home. Build your dream home just minutes from a shopping center, temple, and schools of all levels. The house plan includes living room, dining room, family room, kitchen, spice kitchen, a bedroom, and a full bathroom on the main floor. Upstairs, you'll find three additional bedrooms. Contact us for more details! (id:60626)
Royal LePage Little Oak Realty
1630 Pembroke St
Victoria, British Columbia
Charming Character Home in the Heart of Fernwood | Jubilee– A Prime Development Opportunity! Welcome to 1915 charm and modern potential in one of Victoria’s most sought-after neighbourhoods! This 3-bedroom, 1-bathroom character home sits on a generous 6,075 sq.ft. lot (45’ x 135’) with fantastic western exposure—ideal for soaking up the afternoon sun in your future backyard oasis. Whether you're dreaming of renovating this sweet character house, building your custom dream home, or exploring the incredible development potential for a duplex, multiplex, or carriage suites, this property delivers on all fronts. Zoned for flexibility and located in a walkable, bike-friendly community, the options here are as inspiring as the surroundings. Just steps from vibrant Fernwood Village, enjoy trendy cafes, pubs, boutique shops, and the Belfry Theatre—all just a short stroll away. This central location is also conveniently close to downtown Victoria, making commuting a breeze. Opportunities like this don’t come up often in this neighbourhood. Come see what your future could look like—your dream begins here! (id:60626)
Coldwell Banker Oceanside Real Estate
10596 Conrad Street, Fairfield Island
Chilliwack, British Columbia
Meticulously maintained Fairfield Island gem! This charming split-entry home offers 2 beds up and a bachelor suite down (added in 2021)"”ideal for in-laws or rental income. Updates include windows, doors, furnace, central A/C, and 200A power. Enjoy a powered 16'x11' workshop with 220 plug, storage shed, garage, carport, and RV parking. Backyard features fruit trees, garden beds, and a powered storage shed. Located on a quiet street in sought after Fairfield Island! Close to parks, Island 22, trails, and the river. Come experience the island life, just minutes from District 1881's restaurants and shops! (id:60626)
RE/MAX Nyda Realty Inc.
4522 Sills Bay Road
Frontenac, Ontario
You're more likely to see deer and wildlife than cars as you drive to the end of Sills Bay Rd where this private 3 bed, 3 bath, custom bungalow sits perched above Sydenham Lake on an idyllic waterfront lot covering over 2 spectacular acres. With breathtaking views over the lake, islands and forest beyond, the property offers a stunning natural panorama - a Group of Seven painting come to life. The entry to the property has gorgeous landscaping, mature trees and a lovely pond in the middle of the roundabout driveway. The lower-level walk-out leads to a fantastic cabana (completed in 2012) with a hot tub and space for entertaining. The massive upper-level composite deck was replaced in 2016 and includes covered gazebo sitting/dining area to take in the stunning vista of the lake and woodland that extend beyond. Beautiful hardwood and vaulted ceilings characterise the upper level with an expansive and open living room off the kitchen area & island with breakfast bar - the perfect configuration for entertaining and enjoying the scenery. The gorgeous primary bedroom suite has a 5-piece ensuite and walk-in closet/dressing room with custom shelving and cabinetry. The direct entry to the home from the large 2 car garage comes through the main level laundry room with additional storage and a 2-piece powder room in the hallway. The basement has a huge family room with window views to the lake and patio doors to the lower deck. Two additional bedrooms, a 4-piece bath and a bonus room that could be used as a gym or office, plus lots of storage complete the rest of the basement floor plan. The waterfront with approx 160 feet of shoreline is a walk down the path which is wide enough to accommodate a vehicle or a side by side that you keep in the garage. This very quiet part of the Sydenham Lake is sparsely populated and ideal for boating and fishing. A truly magnificent property and a quality built home on one of the most popular lakes in the region, just 20 min from Kingston. (id:60626)
RE/MAX Finest Realty Inc.
221 Highway 15
Front Of Leeds & Seeleys Bay, Ontario
This stunning historical home, circa 1865, is located just outside of Kingston & has had extensive renovations completed to bring it to absolute perfection! The original character of the home has been kept - from the hand carved oak wall paneling & trim to the stained glass panel above the front door...you will fall in love with the wide-plank hardwood flooring throughout the house, as well as the updated modern kitchen making all of your family meals enjoyable. Separate dining room, living room w gas fireplace & bonus library/office space, all on the main floor w 2-piece powder rm. Huge heated mudroom or workshop addition for all of your storage needs! This property offers a sizeable primary suite w large closet & spacious ensuite bath...head right down to the kitchen from there for your morning coffee! Upper level laundry is also a feature for your convenience. Four additional beds that are quite spacious & beautiful updated bath complete the upper level. Additional insulation in the attic has been blown in & spray foamed foundation walls are only a few upgraded items you will find in this gorgeous home. There are two large outbuildings that are perfect for storage, another that is set up as an outdoor rink for winter time fun as well as a chicken coop. A detached garage can fit three vehicles & has loft storage completes this amazing property that is move-in ready! Do not miss out on this opportunity to settle on your own piece of history all on a 4.32 acre lot! (id:60626)
RE/MAX Finest Realty Inc.
64 Knockaderry Crescent
Ottawa, Ontario
Gorgeous 2-storey Minto Bronte model with exquisite finishes and loads of upgrades. This amazing home has four generous bedrooms,3.5 bathrooms and a beautifully finished basement with tons of space for your growing family. Enjoy the light-filled open concept living space on the main floor complete with gleaming hardwood floors and gas fireplace with stone surround. Upstairs you will find the super convenient second floor laundry room, four large bedrooms and a primary suite complete with luxurious ensuite and walk-in closet. The basement was complete in 2022 with stylish 3pc bathroom and huge open rec room space with vinyl floor. Step out into the backyard with interlock patio and pergola. NO REAR NEIGHBOURS!! Property backs onto green space and walking trails. Handy gas BBQ line and Rough-in for hot tub. This home is truly a gem. (id:60626)
Paul Rushforth Real Estate Inc.
58 Mystic Avenue
Toronto, Ontario
Incredible opportunity to build a fourplex building in most sought after location of Scarborough. Price includes Permit Drawings and Permit Fees. Ideal for builders and investors. Great design and layout. Situated in a quite and family friendly neighborhood. Just a Short Walk to, Transit On Danforth Ave/Danforth Rd & Warden Ave., Variety Village & Birchmount Community Centre & Oakridge Community Centre. Close to Schools, Parks, Lake and other amenities. (id:60626)
Executive Homes Realty Inc.
202 22633 Selkirk Avenue
Maple Ridge, British Columbia
SPACIOUS 2 BED, 2 BATH + DEN! Welcome to Brickwater at The Village, where luxury meets convenience in the heart of Maple Ridge. This 1,249 square ft unit conveniently located on the 2nd floor offers a LARGE BALCONY for entertaining and a meticulously designed living space. The den, complete with a closet, is perfect for a home office or a 3rd bedroom. The stunning kitchen features top tier stainless steel appliances, gas range stove top, sleek cabinets and quartz counters. Unwind in your freestanding soaker tub in primary bedroom after a long day. Included is AC/heat pump for hot summer days, ensuring year round comfort. Plus, enjoy the convenience of 2 PARKING and 1 large walk-in storage unit. Welcome home to your ALMOST BRAND NEW residence in the highly sought-after Brickwater community. (id:60626)
Stonehaus Realty Corp.
58 William Nador Street
Kitchener, Ontario
This better-than-new 3 year old home sits in the highly desired family friendly community of Huron Park situated on a large premium lot. This 1,754 sq ft home offers open concept living with 3 bedrooms, 2 1/2 bathrooms and many desirable upgrades, giving the perfect blend of modern living and comfort. As you enter the front door you walk in to a very spacious foyer looking over the main floor featuring open concept living/dining filled with plenty of natural sunlight. Hard wood flooring throughout the main level leads you past the dining area to the kitchen which looks into the large, totally fenced, back yard. The kitchen is finished with modern cabinetry with granite counter tops & stainless steel appliances. The spacious living area is flooded with natural light and leads to the dining area. A powder room and access to the garage completes the main floor. As you climb the stairs you will notice natural sunlight cascading into the open loft area making a great space for an office, play area for the kids or just a quiet spot for reading. The second floor offers 3 bedrooms, main bath and laundry. The spacious primary bedroom features a large walk-in closet, view of the fenced back yard and a luxurious ensuite with large walk-in shower and double sink vanity. The unfinished basement is waiting for your finishing touches to add extra living space with a family room and has a 3 piece rough-in for future bathroom. Some of the many upgrades include 9’ ceilings on the main & upper floor, large premium lot, upgraded interior trim, water line to fridge, hard wood flooring, custom window blinds & much, much more. The large fenced back yard is a great space for kids kids & pets. Conveniently located close to shopping & dining, 401 access, Don’t miss this opportunity to make this stunning house your home! Call for your viewing today! (id:60626)
Royal LePage Wolle Realty
4172 Manson Ave
Powell River, British Columbia
You are the Captain of your Destiny! Main house offers 4 bedrooms and 2 baths with 2 separate living areas. The location is great, you have a mortgage helper and you may also have an opportunity to carve out lots as future development. Land... if things get tough you can always grow a garden said my Grandfather. Personally I feel its a much more secure venture than other investment options. This property fronts on Manson, is accessible through Collingwood and backs onto Bowness. Not rocket science, lets talk. (id:60626)
2% Realty Pacific Coast
794022 Island Road
Charlton And Dack, Ontario
Stunning Island Retreat on Long Lake Private Waterfront Paradise. Experience the perfect blend of luxury, comfort, and nature with this exceptional 3-bedroom, 2-bathroom home, beautifully situated on a private 1.5+ acre island property with over 1,000 feet of pristine shoreline on Long Lake. Built in 2018, this meticulously maintained residence offers modern design, expansive living spaces, and breathtaking views an ideal year-round home or Northern cottage getaway. Step inside to a grand entryway that opens into a spacious, light-filled living room featuring vaulted ceilings and a cozy propane fireplace. The open-concept layout seamlessly connects the living area to a well-appointed kitchen, making it perfect for entertaining or hosting large family gatherings. The private primary suite is a serene retreat, complete with a 3-piece ensuite, a generous walk-in closet with custom built-ins, and direct access to the deck. Two additional bedrooms and a large main bathroom provide ample space for family or guests. A dedicated laundry area and utility room offer added convenience. Enjoy the outdoors from your screened-in porch, which includes a relaxing hot tub, or take advantage of the 27' x 24' workshop, ideal for storing recreational gear and tools. A separate boat house ensures your watercraft is protected and ready for adventure. With excellent fishing, miles of shoreline to explore, and complete privacy at the tip of the island, this is truly a rare opportunity to own a piece of paradise on Long Lake. Whether you're seeking a luxurious lakefront home or a four-season Northern retreat, this exceptional property delivers it all. (id:60626)
Century 21 Temiskaming Plus Brokerage
1106 Haig Boulevard
Mississauga, Ontario
Welcome to this charming gem in the heart of Lakeview, where history meets modern comfort! A home perfectly suited for **investors** or **extended families** with a fully finished 2 bedroom basement suite with its own entrance and laundry facilities. This beautifully updated 1.5-storey 2+2 bedroom home offers a spacious and inviting open concept main floor layout filled with character. Enjoy the thoughtfully renovated interior that preserves its unique charm while adding today's conveniences. Main floor hookup for washer and dryer is just off the kitchen. Walk out to a beautiful back deck that overlooks the fully fenced yard - perfect for summer BBQ's with family and friends. Nestled in a family-friendly neighbourhood, you're steps to scenic parks, Lakefront Promenade Park, and just a quick commute to the GTA. This is a rare opportunity to own a piece of history with space for everyone, don't miss it! (Roof 2024) (id:60626)
Royal LePage Real Estate Associates
1256 Northern Central Road
Hagar, Ontario
Your Dream Country Estate Awaits! Welcome to the pinnacle of refined country living. Nestled on approximately 15 picturesque acres in Hagar, Ontario, this stunning modern home offers the perfect balance of rustic charm and contemporary luxury. Built just 3 years ago, this exquisite property spans over 4,500 sq. ft., designed with meticulous attention to detail. With six spacious bedrooms and three elegantly appointed 4-piece bathrooms, every corner of this home radiates country comfort. The heart of the home is an expansive, open-concept living area, anchored by a chef-inspired kitchen. Step onto the inviting front porch or relax in the insulated sunroom—perfect for enjoying morning coffee or evening sunsets. The primary bedroom offers a private retreat with a generous walk-in closet and a luxurious ensuite bath. Practicality meets style with a large main-floor office and a convenient laundry room equipped with abundant storage. Designed with accessibility in mind, this home features wider-than-standard doors and hallways, ensuring comfort for every lifestyle. The property includes a heated attached garage (33x33), an older detached garage (20x30), a barn, and a storage shed (20x18), providing ample space for all your needs. No detail has been overlooked in equipping this home with state-of-the-art systems: a Big Blue Water Filtration System, Water Softener and 3-Phase Constant Pressure System, a 60-gallon Owned Water Tank, and a Generator Hookup (Gentech System). Built on an ICF (Insulated Concrete Form) foundation, this home offers superior energy efficiency and structural integrity, ensuring comfort and peace of mind for years to come. The purchase of the 65-acre parcel attached to this property is negotiable. Don't miss this opposrtunity! Take advantage of the new price!—quick closing available! Book your private showing today!! (id:60626)
Royal LePage Realty Team Brokerage
117 Shropshire Drive
Toronto, Ontario
Welcome to 117 Shropshire Dr. in family friendly "Dorset Park". This attractive family home has been lovingly maintained by long time owners since 1964! It features a combined living/dining room, kitchen, 3 bedrooms, 2 bathrooms, wood-burning fireplace with heatilaters, a solidly built over-sized block garage (long and wide, perfect for the car enthusiast), a recently renovated basement (including a 2nd kitchen) and more! The family-sized lot is 40' x 125' and backs onto a greenbelt! Enjoy your tour of this fine home! (id:60626)
RE/MAX Rouge River Realty Ltd.
39 Newman Road
Kawartha Lakes, Ontario
Welcome to 39 Newman Rd. in the charming community of Newman's Beach minutes from Little Britain! Discover this inviting waterfront bungalow on the serene shores of Lake Scugog, offering direct access to the Trent-Severn Waterway system. Nestled on over half an acre, this mostly brick home boasts a spacious 3-bedroom, 3-bathroom layout, perfect for lakeside living. Step inside to the grand living and dining area, where a classic wood-burring fireplace and breathtaking waterfront views create a warm and cozy atmosphere. The mid-century modern inspired eat-in kitchen features a built-in bench, offering a cozy diner-style experience. Enjoy the expansive media and sunroom, flooded with natural light form its vaulted ceilings and numerous windows. Plus, convenient main-floor laundry adds a practical touch to everyday life. The versatile basement includes a kitchenette, sauna, 3-piece bath, rec room, utility room, and a workshop with direct garage access. Outdoors, you'll find a private, extra-large backyard with a greenhouse, gardens, dry boathouse, and plenty of space to relax, play or fish. This well-loved family home is waiting for a new owner, so don't miss the opportunity to own this stand-out waterfront retreat-make it yours today! (id:60626)
RE/MAX All-Stars Realty Inc.
17 Partition Street
Niagara-On-The-Lake, Ontario
Don't miss this charming 3-bedroom, 2-bathroom side-split home with 1,108 sq. feet of well-designed space, featuring a private sunroom (242 sq. feet) and stunning views of Brocks Monument. Nestled at the base of Brock's Monument in the peaceful village of Queenston, this meticulously maintained home offers the perfect blend of comfort and tranquility. As you approach the driveway, you'll be greeted by breathtaking views of the iconic monument, setting the tone for the serene surroundings this home provides. Inside, you'll find spacious rooms bathed in natural light, creating a welcoming atmosphere. The cozy living room is perfect for family gatherings or entertaining friends, while the functional kitchen offers ample space for meal prep and family meals. One of the standout features of this property is the private sunroom an ideal spot to enjoy your morning coffee while taking in the peaceful views. Whether you're unwinding after a busy day or simply soaking in the beauty of the surroundings, this sunroom is the perfect retreat. Living in Queenston offers a rare combination of quiet, affordable living and proximity to all that Niagara-on-the-Lake has to offer. Spend your days exploring the scenic Niagara Parkway, fishing at the nearby boat ramp, or enjoying a picnic at Queenston Heights Park. The villages natural beauty, historical landmarks, and local amenities are all just moments away, giving you the best of both worlds. Whether you're searching for a peaceful retreat or a home where you can create lasting memories, this charming property offers it all. With its unbeatable location, stunning views, and thoughtful design, this is the affordable home you've been waiting for. (id:60626)
Revel Realty Inc.
78 Pleasant Street
Mahone Bay, Nova Scotia
Timeless Elegance in the Heart of Mahone Bay. Introducing "The Grey Lady," a distinguished Queen Anne-style home offering a graceful balance of historic beauty and thoughtful updates. Nestled in the coastal town of Mahone Bay on a quiet street, this rare gem rests on a corner double lot, just a short walk to shops, cafes, galleries, the waterfront, and all local amenities. Upon arrival the gracious wraparound verandah and lush, lovingly maintained gardens invite you to slow down and stay awhile. Inside, the home reveals its soul. Rich original woodwork, soaring ceilings, original hardwood floors, and spacious rooms filled with natural light. Built by true artisans, this residence reflects a quality rarely found today. With 5 bedrooms, a modern kitchen, and tastefully updated bathrooms, comfort and heritage coexist beautifully here. Upstairs, youll find generously sized bedrooms and a truly special finished attic, complete with a bedroom, cozy common area and custom built-in storage, making it perfect as a retreat, studio, or guest space. Outside, the expansive yard offers room to garden, play, or simply relax in the peace of this idyllic peaceful setting. A detached double car garage adds practicality to the property's undeniable charm. Whether you're dreaming of a refined coastal escape or a full-time residence, "The Grey Lady" provides warmth, elegance, and a rare touch of magic in the heart of Mahone Bay. (id:60626)
Exit Realty Metro
22 Westland Street
St. Catharines, Ontario
Welcome to 22 Westland St, West-End St. Catharines! Tucked into a sought-after west-end neighbourhood and backing directly onto Power Glen School, this spacious and pristinely maintained 4-bedroom, 2.5-bath home is perfect for growing families. With incredible curb appeal and no rear neighbours, it offers privacy, comfort, and room to thrive. Step inside to find a warm, welcoming layout with multiple living spaces including a formal dining room, two separate family/living areas, a large finished basement with recreation room and games room, and convenient main floor laundry. Featuring solid wood kitchen cabinets, some updated floors and neutral colours on the main level, this home is move-in ready but would be perfect with a couple of modern updates. Sliding doors off the kitchen open to a private, park-like backyard ideal for summer BBQs and family gatherings on the interlocking patio, with serene views of the quiet schoolyard behind. The double car garage includes an interior screen, ideal for woodworking or spending time in the fully insulated garage, adding even more value to this versatile home. Located in the district of highly rated schools and Brock University, with hiking trails, shopping, community centers, and parks just minutes away, this is a home you'll love for years to come. (id:60626)
Boldt Realty Inc.
1630 Pembroke St
Victoria, British Columbia
Charming Character Home in the Heart of Fernwood | Jubilee– A Prime Development Opportunity! Welcome to 1915 charm and modern potential in one of Victoria’s most sought-after neighbourhoods! This 3-bedroom, 1-bathroom character home sits on a generous 6,075 sq.ft. lot (45’ x 135’) with fantastic western exposure—ideal for soaking up the afternoon sun in your future backyard oasis. Whether you're dreaming of renovating this sweet character house, building your custom dream home, or exploring the incredible development potential for a duplex, multiplex, or carriage suites, this property delivers on all fronts. Zoned for flexibility and located in a walkable, bike-friendly community, the options here are as inspiring as the surroundings. Just steps from vibrant Fernwood Village, enjoy trendy cafes, pubs, boutique shops, and the Belfry Theatre—all just a short stroll away. This central location is also conveniently close to downtown Victoria, making commuting a breeze. Opportunities like this don’t come up often in this neighbourhood. Come see what your future could look like—your dream begins here! (id:60626)
Coldwell Banker Oceanside Real Estate


