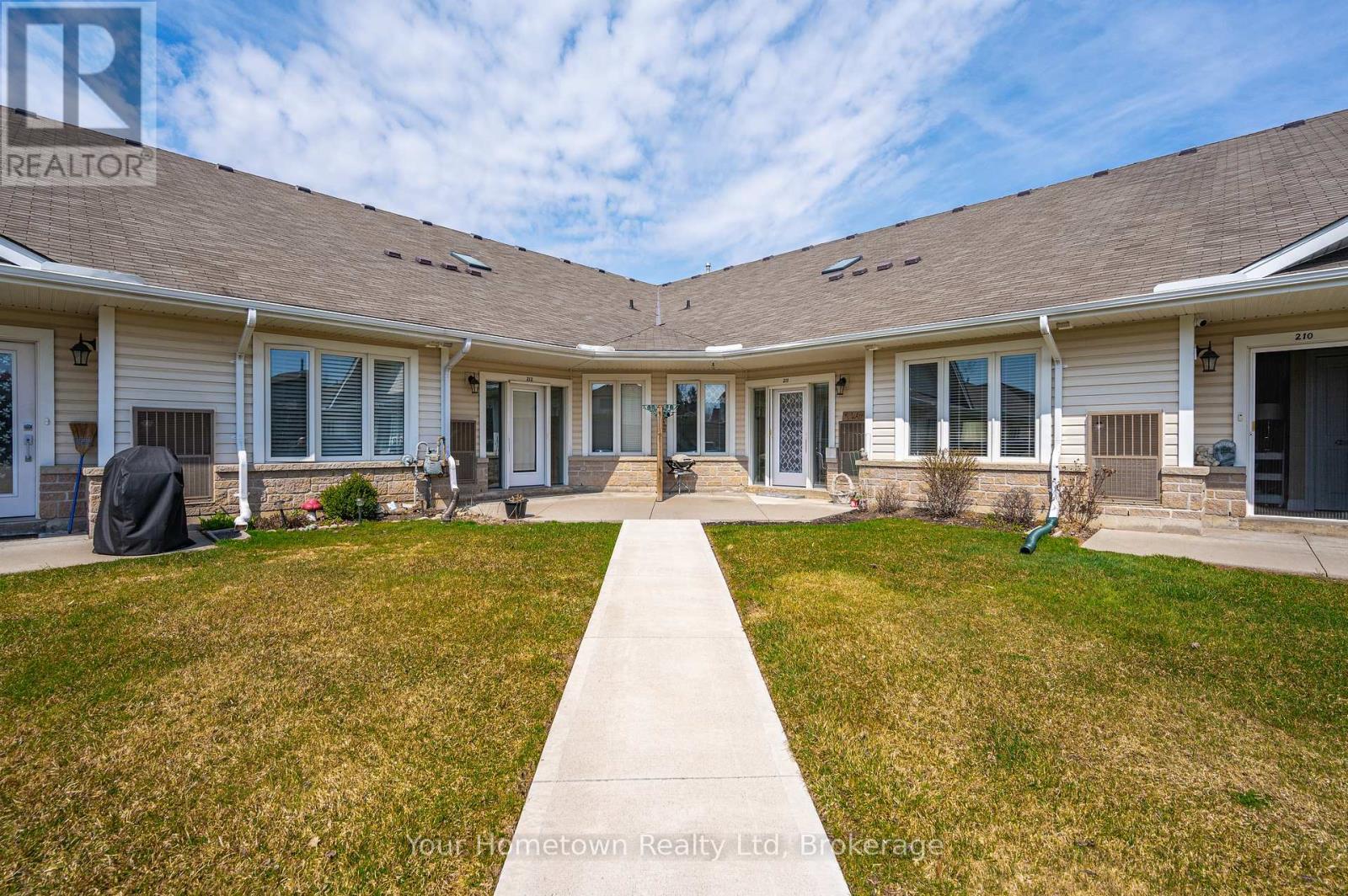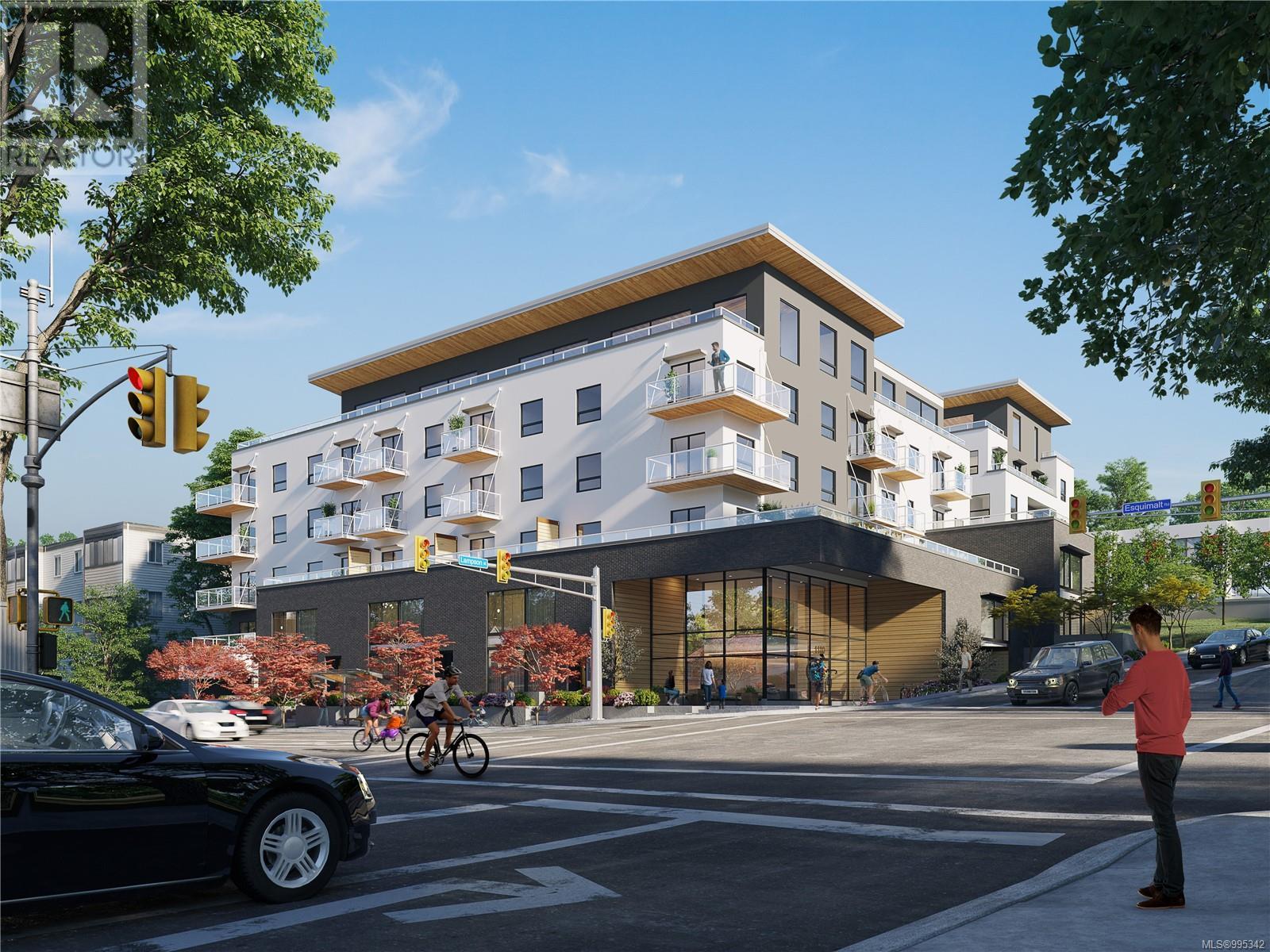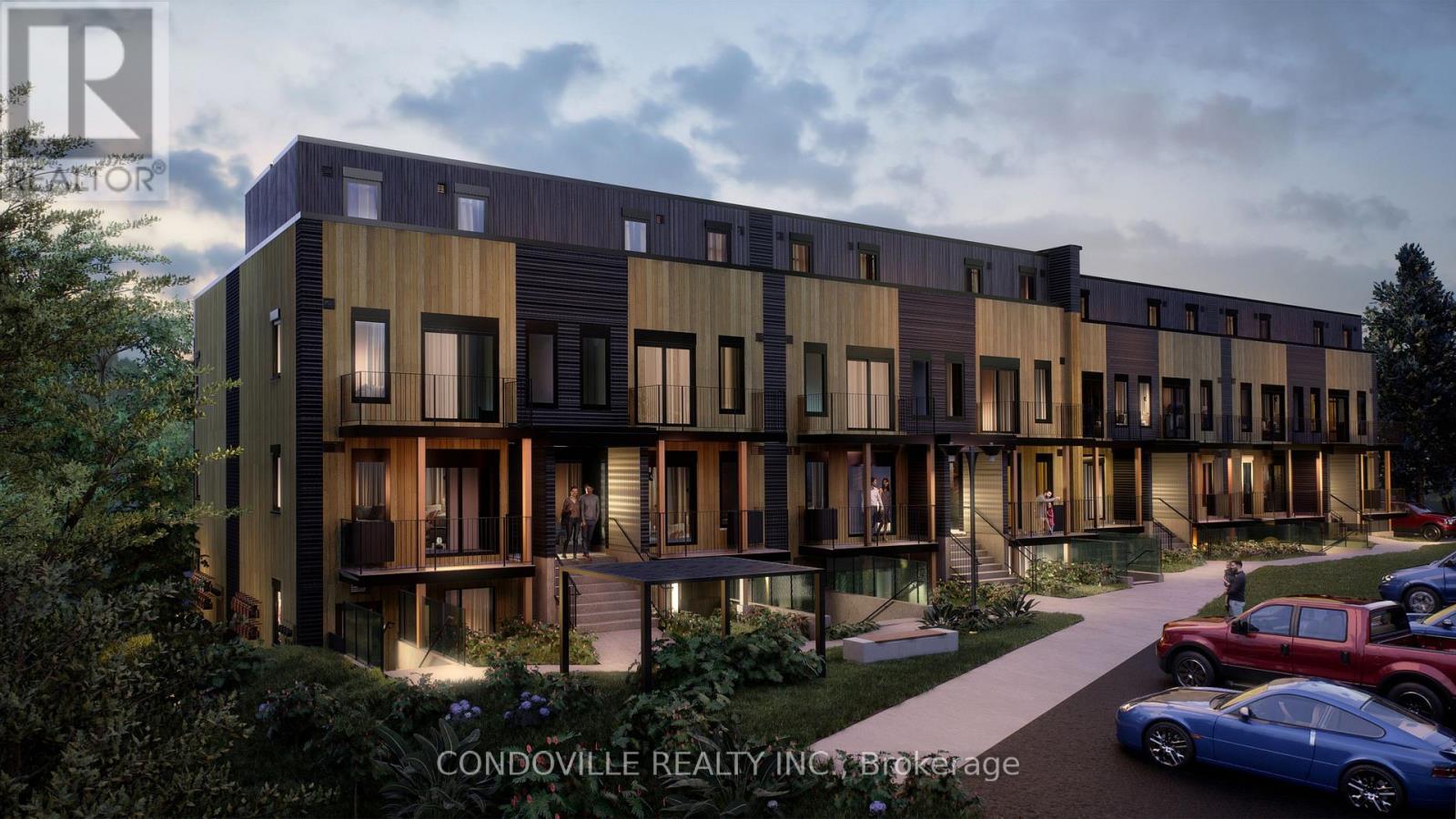212 - 760 Woodhill Drive
Centre Wellington, Ontario
Welcome to Woodhill Gardens in North Fergus. This adult condominium community offers the most affordable opportunity to downsize in town. This floor plan offers 1060 sqft of bungalow style, open concept living space. Features include, master suite with 3pc bath, large great room, kitchen with island and all appliances, den and 2pc powder room. Take advantage of such amenities as the atrium and the community entertaining areas. Don't drive? No problem..all conveniences are within walking distance. This is a great opportunity to maintain independent living and your equity! (id:60626)
Your Hometown Realty Ltd
2 Evron Place
Trochu, Alberta
Where can you beat this Brand New Home Price. Another stunning home by C Reeds Construction Ltd. is sure to please. A true example of Great Room with this Vaulted ceiling Kitchen / Dining / Living Room. This spacious plan has 4 large bedrooms and 3 full bathrooms, main floor laundry room, deck off the kitchen for further entertaining space. A fully developed Basement with large L shaped games/family room down, everyone can enjoy this home. A double attached front drive garage and concrete driveway. This Home in a new subdivision with quick access to schools, shopping , rec facilities and more. . Includes 6 appliances, comes with Alberta New Home Warranty. Call your Realtor to view today. (id:60626)
Maxwell Capital Realty
19 Eagle Lane
View Royal, British Columbia
Large updated 2-bedroom, 2 bath plus family room rancher in the Songhees Retirement Park. Enjoy the wonderful layout with a bedroom on each end of the home. Spacious kitchen features newer Stainless Steel Maytag appliances, high quality Vinyl flooring and an oversize Artika sink. The Living/dining room features a vaulted ceiling and a cozy gas fireplace. There is a bonus room that could be a family room or an office. The primary suite is huge and easily fits a King size bed. There is also a luxurious ensuite bath with a separate soaker tub and shower. The skylit main bath has a new vanity and is located by the second bedroom. The laundry room has a newer washer and dryer. The home is heated by a gas furnace and has a gas fired hot water tank. A large double garage has room for your car, lots of storage and a workshop area on one side. There is also a storage shed on this easy-care lot. Many activities available in the clubhouse just down the road and there are guest suites that can be rented. This 55 plus park is close to all amenities with a shopping center across the road, the Galloping Goose and waterfront parks. A wonderful detached retirement home that needs nothing but a new owner to enjoy it. (id:60626)
Pemberton Holmes Ltd.
2024 35a Av Nw
Edmonton, Alberta
Welcome to FULLY RENOVATED, 5 BEDROOM, 2045 sq.ft BI-LEVEL nestled in Wildrose! Thoughtfully updated from TOP TO BOTTOM, home offers perfect blend of comfort & functionality. The main floor boasts a bright & expansive living room—along with a COMPLETELY UPGRADED KITCHEN featuring NEW COUNTERS, NEW stylish BACKSPASH, BRAND-NEW STAINLESS STEEL APPLIANCES, and ample cabinetry for all your culinary needs. This level also incl. 3 GENEROUSLY SIZED BEDROOMS, incl. primary bed, and 2 RENOVATED BATHS, providing plenty of space. The FULLY FINISHED BASEMENT adds more living space with 2 GREAT-SIZED BEDROOMS, a full bath, and a REC ROOM. Step outside to a LARGE DECK overlooking a GORGEOUS BACKYARD, perfect for relaxation & outdoor gatherings. A convenient back gate to BACK ALLEY. DOUBLE ATTACHED GARAGE offers added convenience. Upgrades: Flooring (2022), Roof (2021 in warranty), Hot Water Tank (2024), Stainless steel appliances (2025),Kitchen & Main floor Baths renovated (2023),Garage opener (2024), New paint (2025) (id:60626)
One Percent Realty
33 Allan Street
Minto, Ontario
Here is great opportunity to purchase your first home, new beginning home or family home. This 3 bedroom, 2 bath home provides a welcoming atmosphere from the moment you arrive, with a well maintained brick exterior, flourishing flower beds and updated decking all situated on a large 82 x 164 lot. Enjoy relaxing and hosting friends and family on the large & private back deck as the kids play in your massive backyard. Cozy up by the fireplace in the main floor family room complete with updated flooring (2025), wood stove and ample natural light. The remainder of the main floor is finished with an updated kitchen (2019) & dining room, main floor laundry, 3 pc bath and good sized bedroom. Two well sized bedrooms, 5 pc bath and ample storage are all found on the second level of the home. A metal roof & recently shingled roof (2020), newer furnace (2017) & water heater (2024), 200 amp breaker panel, attached garage plus enough parking space for your vehicles, the boat and RV are just a few of the added bonuses. If you are ready to make the move and enjoy home ownership in a quiet community walking distance to the walking trail, playgrounds, sports fields, downtown shopping and dining, community centre, medical centre, library and arena, reach out to today to view what could be your new home at 33 Allan St W, Clifford. (id:60626)
Royal LePage Heartland Realty
B Agate Sand Acres Rd, Hibbard Bay
Batchawana, Ontario
Spectacular sand beach and the ultimate in privacy. If these are on your wish list for your cottage then this is the property for you. 11 km north of Pancake Bay, you'll love this well maintained 3 bedroom cottage with the most beautiful views of Hibbard Bay you could hope for. All the conveniences of home with full bath and kitchen, hydro, 26'x 10' back deck plus gorgeous 36'x 10' front deck overlooking approximately 250 feet of glorious beach front. (id:60626)
Royal LePage® Northern Advantage
512 - 4 Spice Way
Barrie, Ontario
Welcome To The Desirable Bistro 6 Condo Community By Pratt Homes, A Newly Built Community Inspired By Food Culture & Modern Living. This Lovely One Bedroom Plus Den Unit Features An Open-Concept Layout With Unobstructed Views Offering Plenty Of Natural Light For A Bright & Spacious Setting. Executive Package Features High-End Finishes Throughout, Including Upgrades Like Under Cabinet Lighting, LED Pot Lights, Decora Devices, Individual Closet Doors In Foyer, Smooth Ceilings, Waterline To Fridge, Plus A Stove Gas Line & BBQ Gas Line On The Balcony. Convenience Offered By An In-Suite Laundry & An Owned Parking Space Just Outside The Main Entrance. Community Driven Complex Offers Access To A Community Kitchen With A Pizza Oven & Unique Kitchen Library, Yoga & Basketball Courts. Ideal Location Surrounded By Green Space, A Short Drive To The Barrie South Go Station, Friday Harbour & Highway 400 Access. Perfect For First Time Home Buyers & Investors! (id:60626)
Homelife New World Realty Inc.
B305 1102 Esquimalt Rd
Esquimalt, British Columbia
75% sold!! Located in the heart of Esquimalt Village, The Proxima is perfectly positioned for a life full of adventure, experiences, & amenities w/ Saxe Point Park, local breweries, Esquimalt Market, shopping, & the Archie Browning Sports Centre just a stone’s throw away. A variety of 89 units consisting of 1, 2, 3 bedroom, penthouse, and townhouse units are now available brought to you by award winning GT Mann Contracting. Stunning interior finishing choices & superior space planning provided by Spaciz Design featuring quartz countertops, eat in kitchen island, deluxe appliance pkg, heated ensuite flooring, fireplace, & heat pumps w/ cooling. Whether relaxing on the sunny balcony, working out in the state-of-the-art gym, visiting the atrium or courtyard, residents can live life their way at The Proxima. (id:60626)
Coldwell Banker Oceanside Real Estate
Twp 564 R.r. 171
Rural Lamont County, Alberta
PRIDE OF OWNERSHIP STOPS HERE -This approx 1970 sq.ft. immaculately kept 3 +1 bdrm 2 bath bungalow, has been upgraded to todays standards, effective age approx 2014. Large bright country kitchen,with dining room off to side which then steps down to cozy family /living room with fireplace for cold evenings & blustery winters. Big beautiful entrance ( 2014 with basement under it) plus huge 4 pce bath and bedroom/office next door. Down the hallway you'll find a large master bdrm with 4pce ensuite and garden door to outside. Across the hall you'll find another bdrm. Downstairs is 4th partially finished bedroom plus the 2014 drywalled and taped part of the basement awaiting your personal touches. Shingles, siding , eaves , windows & doors 2014, New septic tank ,HWT 2022 furnace older but works fine, Outside 70'x32' heated ,insulated ,cement floor shop with 14' door. 2 wells ,a little greenhouse and older garage a huge deck off back of house to sit and admire the 8 beautiful landscaped acres (id:60626)
Century 21 All Stars Realty Ltd
223 Mitchell Street
Port Colborne, Ontario
Incredible Port Colborne Investment Opportunity! Pride of ownership is evident throughout this lovingly maintained home currently set up as a duplex featuring a beautifully updated 3 bedroom main floor unit and additional 2 bedroom upper level unit. The current set up allows for easy conversion back to a 5 bedroom (or more) single family dwelling as well. The main floor unit includes updated eat in kitchen with eat at island, dining area, large living room, 3 spacious bedrooms, & 4 pc bathroom with in suite laundry. The upper level unit includes eat in kitchen with dining area, living room, 2 additional bedrooms, in suite laundry, & 3 pc bathroom. Live in one and rent out the other to cover the mortgage, rent out both, or convert back to a single family home. Invest in yourself & your future! (id:60626)
RE/MAX Escarpment Realty Inc.
1709 - 15 Queen Street S
Hamilton, Ontario
Experience elevated living with breathtaking water views from the 17th floor of Platinum, a premier building in downtown Hamilton. This Paris suite offers 2 bedrooms, 2 bathrooms, and a balcony that showcases stunning panoramic lake views. Inside, enjoy quartz countertops, wood laminate flooring, and soaring 9-foot ceilings. The open-concept design enhances natural light and highlights the exceptional views, perfect for entertaining or unwinding. The kitchen features abundant cabinetry, stainless steel appliances, quartz counters, and an island with seating for fourflowing into a bright living room and balcony with spectacular scenery. The primary bedroom includes a spa-inspired ensuite with a large shower, while the second bedroom offers generous storage and nearby full bath. Ideally situated near lively pubs, cafés, dining, and services, plus the Hamilton GO Centre and future LRT. You're also just minutes to McMaster University, Mohawk College, St. Josephs Health Centre, and Highway 403. (id:60626)
Sutton Group - Summit Realty Inc.
13 - 854 Doon Village Road E
Kitchener, Ontario
Newly Released Jr. 2 Bedroom 1 Bathroom For Sale! Discover modern living in the heart of Kitcheners desirable Doon Village at Pioneer Park Towns an exclusive collection of just 24 stacked townhomes designed with style, comfort, and convenience in mind. These thoughtfully crafted suites range from 2 to 3 bedrooms and offer spacious layouts from 689 to 1,220 square feet. Each home features high-end finishes including quartz countertops, undermount sinks, stylish backsplashes, soft-close cabinetry, and a full stainless steel appliance package in the kitchen. With 9-foot ceilings, contemporary flooring and lighting selections, and a private laundry room with washer and dryer, this is truly a turn-key home. Enjoy peaceful, unobstructed views of greenspace from the rear of your unit a rare feature in urban townhome living. Ideally situated just minutes from Highway 401, Conestoga College, parks, trails, and everyday essentials like grocery stores, restaurants, and schools, Pioneer Park Towns offers the perfect blend of tranquility and accessibility. Whether you're a first-time homebuyer, downsizer, or savvy investor, this is your opportunity to own in one of Kitchener's most well-connected and fast-growing communities. Development is under construction with a scheduled occupancy for December 1, 2025. Save thousands of dollars with the GST Rebate Program if you're a first-time buyer! (id:60626)
Condoville Realty Inc.














