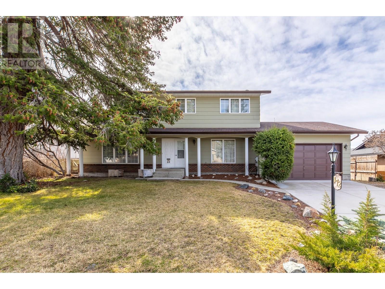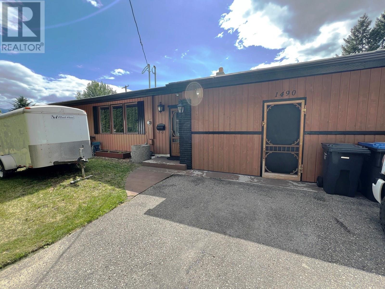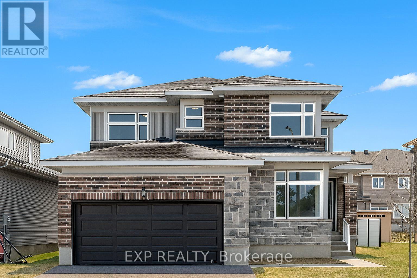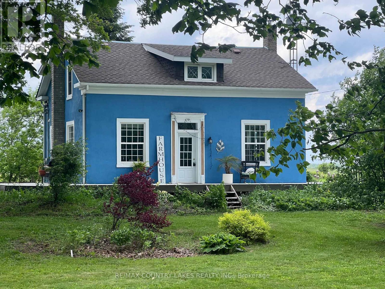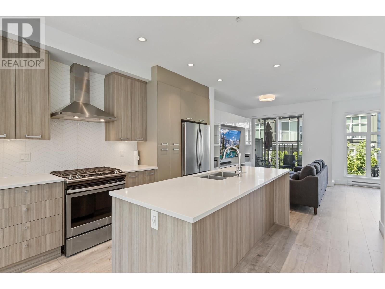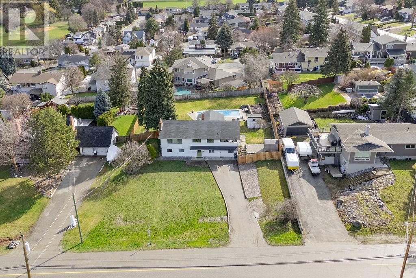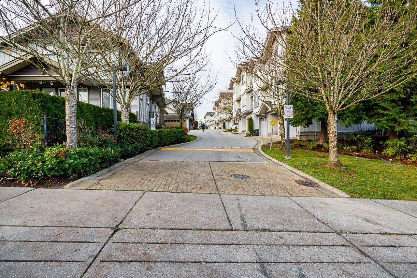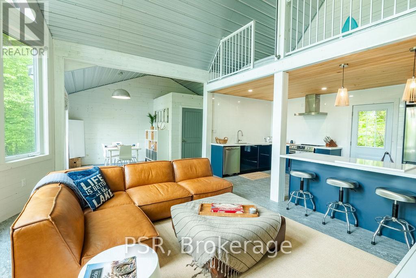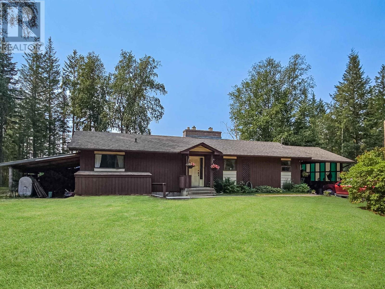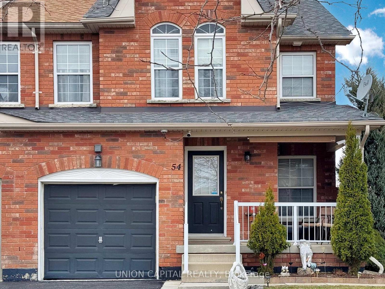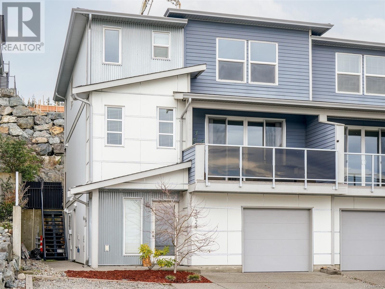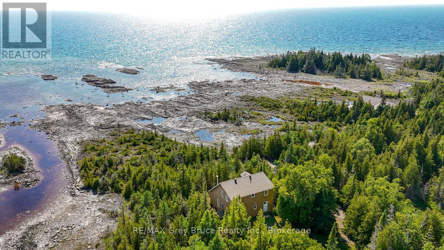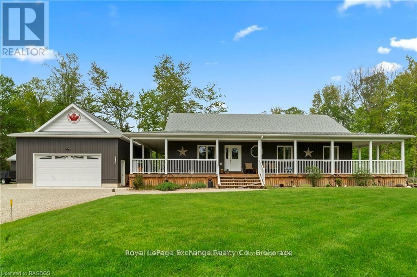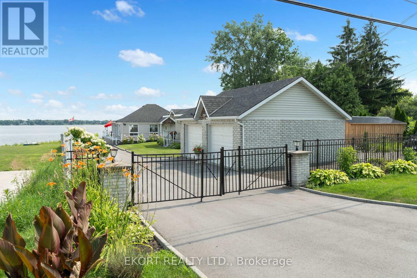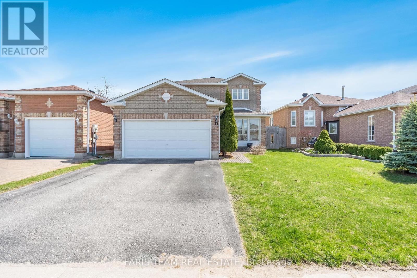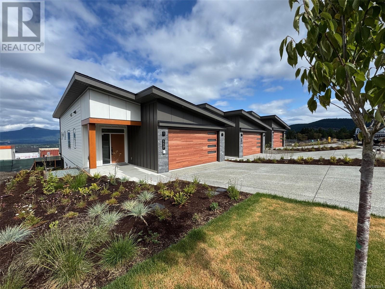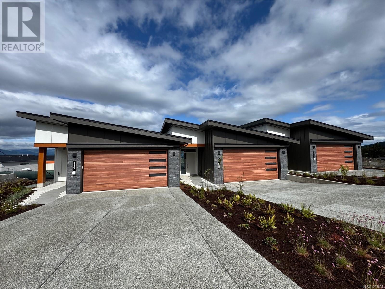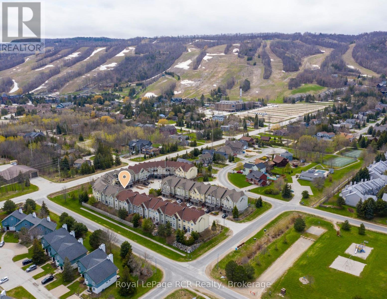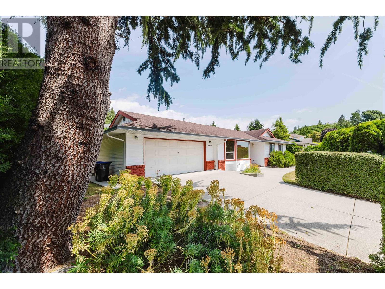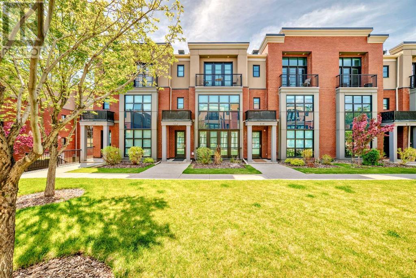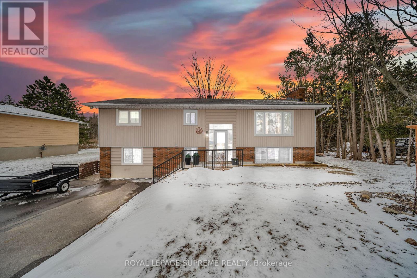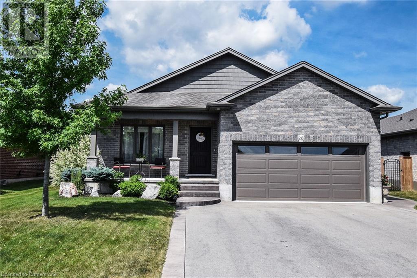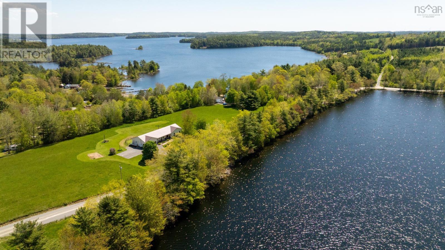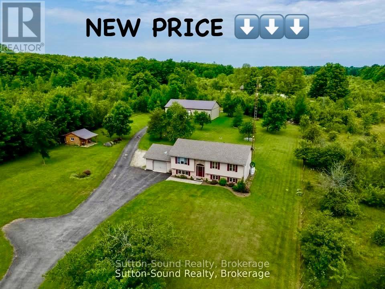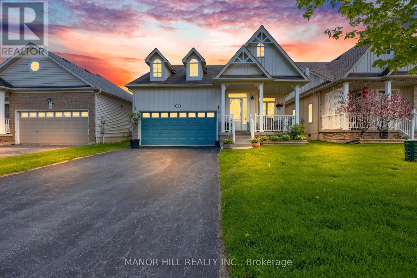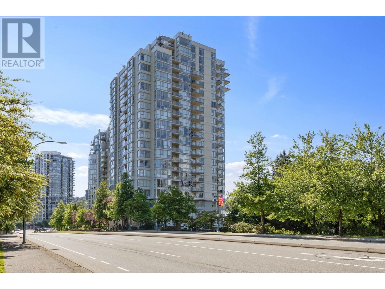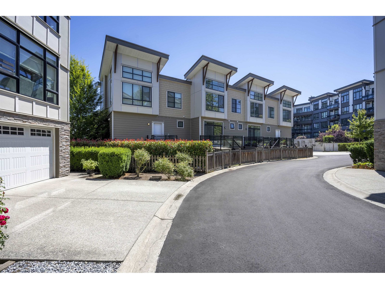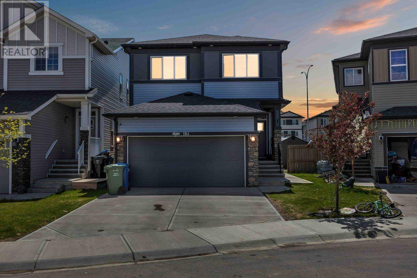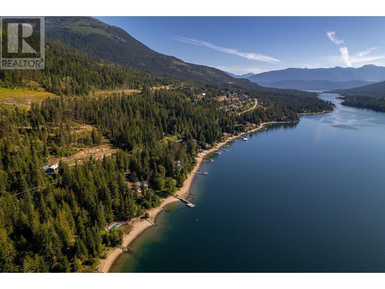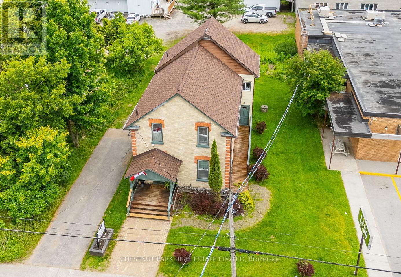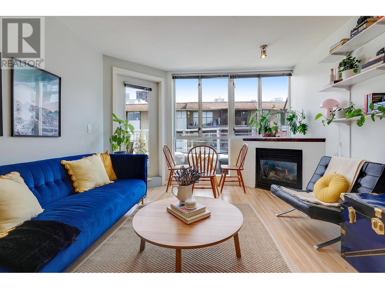172 Westview Drive
Penticton, British Columbia
Located in a highly sought-after neighborhood, this 4-bedroom, 3-bathroom home sits on a generous, flat lot that offers ample space for outdoor enjoyment, and gardening. Located just minutes from schools and recreation, this home combines comfort, convenience, and endless possibilities. All bedrooms are conveniently located on the upper level, providing privacy and a peaceful retreat for all family members, and with two full baths and a powder room, there’s no shortage of convenience for busy mornings. The expansive basement offers endless possibilities, use it for additional storage or turn it into your dream living space. The large garage offers ample space for your vehicles or additional storage needs. Built in 1981, this home has been well-maintained and is the perfect blank slate for your creativity and vision. Whether you're looking to modernize the kitchen, renovate the bathrooms, or transform the basement, this home offers a fantastic opportunity to add your personal touch. (id:60626)
Summerland Realty Ltd.
1490 Hollywood Road
Kelowna, British Columbia
Charming 3-Bed Rancher with Pool, RV Parking & Workshop – South Rutland Welcome to this solid and comfortable 3-bedroom rancher nestled in the quiet and family-friendly South Rutland neighborhood. Situated on a spacious, level, and fully fenced (all newer fencing) corner lot, this home offers privacy, convenience, and plenty of room for outdoor enjoyment—including RV parking and an in-ground pool for summer fun (new pool pump & liner 2023). Inside, you'll find updated bathrooms and a well-maintained layout (new interior doors) that includes a full basement—ideal for extra living space & storage. Stay cool and comfortable all summer long with central air conditioning (new unit 2018) and enjoy low-maintenance landscaping thanks to the underground irrigation system (new Rainbird controller 2025). (New Furnace firebox & Hot water tank 2018). The existing workshop, once a carport, offers great versatility and could be easily converted back if desired. This home combines practicality, comfort, and potential in a fantastic location— (New higher density permitting now allows for up to four units on a single lot - this corner lot provides fantastic development potential). (id:60626)
Exp Realty (Kamloops)
406 Lakehurst Circle Road
Trent Lakes, Ontario
Lovely custom-built home nestled on a 1 acre private lot. This perfect family home features 3+1 bedrooms, 2.5 baths and an open concept living dining and kitchen. The finished lower level with family room, large laundry/workroom, bedroom and a 3 pc bath has in-law suite potential. A walk out to the attached double car garage offers a separate entrance as well. The 4 season sunroom is the perfect place to relax while overlooking an oasis of perennial gardens and trees. An abundance of windows creates a bright and cheery atmosphere in this well-maintained home. Close to marinas, trails and golf course and just minutes to the quaint town of Buckhorn which is located on the historic Trent Severn Waterway. Enjoy quaint shops, good restaurants and a community centre to keep the entire family busy. Conveniently located on a township road and a school bus route. (id:60626)
Royal LePage Frank Real Estate
76 Robertson Lane
Carleton Place, Ontario
Nestled in the serene community of Carleton Landing, this stunning 2-storey, detached home offers 2290 sqft of well-designed living space on a spacious 42' lot. The Olympia Vista model is a perfect blend of style, comfort, and functionality and features 4 Bed/3Bath. Upon entering, you're greeted by a bright and welcoming foyer that leads you into the open-concept main floor. A versatile home office or den space, depending on your families needs, provides a dedicated area for work, study, or relaxation. The kitchen is a chefs dream, featuring modern white cabinetry, a spacious island and a pantry for added storage. It overlooks the living room, where cathedral ceilings and a cozy fireplace create an inviting space for family gatherings and relaxation. Potlights throughout the main level add elegance and illuminate the homes beautiful design. The main floor also includes a powder room and a convenient laundry room, making everyday tasks easier. Upstairs, you'll find the expansive primary bedroom, a true retreat with a walk-in closet and a luxurious 5-piece ensuite. Relax in the soaker tub or enjoy the walk-in glass-enclosed shower, while the double vanity provides ample space for your daily routine. The three secondary bedrooms are generously sized and share a full bath, offering plenty of room for family or guests. This home is ideally located just minutes from the Trans Canada Highway, with easy access to Kanata, Ottawa West, and a variety of local amenities. Schools, parks, shopping, restaurants, and more are all within close reach, making this an unbeatable location for your families lifestyle. (id:60626)
Exp Realty
1280 Canal Road
Ramara, Ontario
Charming 1850 Farmhouse on a Scenic Acre Lot! Have you ever driven by a charming home and thought, I would love to live in a house like that! Now is your chance, these beauties don't come along often! Welcome to this stunning 1850 farmhouse nestled on a private, scenic 1-acre lot with tranquil views of the Talbot River. This lovingly preserved 3-bedroom country home is rich with character and history, featuring original hardwood floors, a cozy wood stove, and spacious principal rooms perfect for relaxing or entertaining. Upstairs, you will find a beautifully renovated 4-piece bathroom and three generous bedrooms filled with natural light. The fully fenced back and side yard offer space for gardening, kids, or pets to roam freely against a breathtaking rural backdrop. Whether you're looking for a peaceful weekend escape, a forever home, or your very own hobby farm, this property is full of charm and possibilities. Located just 5 minutes from Hwy 48/12 on a paved road and only 1.5 hours to the GTA, it's the perfect blend of country living with commuter convenience. New Oil Furnace (2018), HWT (2025), Woodstove (2023).Don't miss your chance to own a Heritage home like this with modern comforts and room to dream! (id:60626)
RE/MAX Country Lakes Realty Inc.
1324 Timberwolf Trail Road
Bridesville, British Columbia
Discover country living at its finest on beautiful Anarchist Mountain. Perfectly positioned at the edge of rural Osoyoos and Bridesville, this custom-built contemporary home offers the perfect balance of space, and connection to nature. Designed for both entertaining and everyday comfort, the home features an open-concept layout flooded with natural light and framed by serene forested views. At the heart of the home is a dream kitchen, equipped with a full-size fridge and upright freezer, double ovens, an induction cooktop, quartz countertops, and an oversized island, an ideal gathering spot for family or friends. The elegant primary suite is a private retreat, offering a spa-like ensuite complete with dual sinks, a luxurious soaker tub, a walk-in shower, and an expansive walk-in closet. A second bedroom and full bathroom provide room for guests or family. Additional features include a separate laundry room, extra storage space for added convenience. Set on nearly 1.9 acres of peaceful land, this property also includes a double garage & offers easy year-round access & the best of rural living. Adventure and relaxation await with Mount Baldy Ski Resort only 30 minutes away, or how fishing or hiking? The amenities, wineries, and warm beaches of Osoyoos are all within a short drive or visit nearby Rock Creek. If you’ve been dreaming of a quiet, modern sanctuary surrounded by nature yet accessible, this stunning property is ready to welcome you home. (id:60626)
Real Broker B.c. Ltd
402 363 Tyee Rd
Victoria, British Columbia
Welcome to Dockside Green, where sustainable design meets modern luxury. This exceptional 2-bedroom, 2-bathroom suite by BOSA Development was completed in 2023 and remains under full warranty, offering peace of mind and impeccable craftsmanship. Perfectly positioned on a southeast-facing corner, the home enjoys natural light throughout the day and offers serene views from its generous 107-square-foot balcony—a perfect spot for morning coffee or evening unwinding. Step into a chef-inspired kitchen with a quartz peninsula that seats four, ideal for both casual meals and entertaining. The kitchen also features a sleek gas range, a statement backsplash, Stosa Italian cabinetry, and extensive cupboard space. The open-concept layout flows seamlessly into a sunlit living area, creating an inviting space for gathering or relaxing. The spacious primary suite is a tranquil retreat with a walk-in closet and a spa-inspired ensuite bathroom featuring a no-step shower and modern finishes. A second full bathroom includes a deep soaker tub, ideal for quiet relaxation. This thoughtfully designed building offers standout amenities: a best-in-class fitness center, a rooftop terrace complete with three BBQ stations and a gas fireplace, a pet wash area, secure bike storage, and a warm, contemporary social lounge for gatherings and quiet moments alike. Aspire to live in Vic-West, nestled near the Galloping Goose Trail and just a short stroll to Marlena, Boom and Batten, the Songhees Walkway, and downtown’s finest restaurants, this home combines comfort, convenience, and community. Includes one secure parking space, a storage locker, and allows two dogs with no size restriction. (id:60626)
The Agency
19 24076 112 Avenue
Maple Ridge, British Columbia
Modern comfort in a family-friendly community. Loaded with upgrades: Huge tandem garage with ample storage, epoxy floor, custom built-in cabinetry & storage through-out, new washer & dryer. Spacious light-filled main floor offers oversized windows with a chef-inspired kitchen: quartz countertops, large island, gas range, S/S appliances & new dishwasher. Living & dining space flow seamlessly onto the balcony, boasting (rare to find) tall railings & glass awning creating the safest patio for small children. Upstairs offers a primary room fit for a king size bed, WIC with custom built-in cabinetry & spa like ensuite. More features: Astro turf in yard, gas hook up & tankless hot water heater. Located near from Kanaka Creek, top-rated schools, shopping, parks & West Coast Express. (id:60626)
Royal LePage Elite West
7801 Cunliffe Road
Coldstream, British Columbia
PRIME COLDSTREAM LOCATION WITH INCOME POTENTIAL Exceptional 4-bedroom, 3-bathroom home with bachelor suite on nearly half-acre flat lot in coveted Coldstream. Features self-contained suite perfect for rentals, Airbnb, or family. Lovingly maintained with all major components updated over the years including new roof, replacement windows, refreshed exterior siding, and renovated decks, with quality renovations by Heartwood Homes completed in September 2015. Only two owners since construction! Property boasts heated saltwater pool and significant redevelopment potential for multiple units. Prime location directly across from Kidston Elementary, walking distance to Kal Secondary, sports fields, and multiple Kalamalka Lake beach access points. Easy bike ride to Kalamalka Lake Provincial Park and walking distance to Alexander's Pub. This premium property represents one of the finest family locations in the North Okanagan. Rare opportunity to own in this prime area - perfect for families or investors looking at future development potential. Don't miss this chance to secure a special property that's been an amazing family home and awaits its next chapter. (id:60626)
Royal LePage Downtown Realty
27 12040 68 Avenue
Surrey, British Columbia
OPPORTUNITY KNOCKS!!! 4 bedrooms, 3 washrooms townhouse in heart of West Newton. This one comes with 4 balconies. Granite countertops, stainless steel appliances, vinyl plank flooring on main floor recently installed. Three good size bedrooms on above floor. Steps away from public transportation, shopping, cinema, supermarket, Highway 1. (id:60626)
Planet Group Realty Inc.
748 Big Island
Huntsville, Ontario
Welcome to 748 Big Island a newly built, beautifully finished cottage nestled on the coveted shores of Lake Vernon, part of Huntsville's desirable 4-lake chain. Completed in 2025, this approx. 1,200 sq ft retreat blends classic Muskoka charm with modern features and is surrounded by unspoiled crown land, offering rare privacy and an untouched natural setting just minutes from town. Inside, you'll find soaring ceilings, solid wood shiplap throughout, vinyl flooring with cozy area rugs, and a sun-filled open-concept living space. The kitchen features white Corian countertops, a large island, new KitchenAid and LG appliances, and sleek cabinetry. The cottage includes 3 bedrooms (including a spacious loft) and 2 full bathrooms, with a primary suite offering a private ensuite. Outside, enjoy 200 feet of pristine, south/west-facing shoreline with all-day sun & into the evening on the dock, crystal-clear water, granite outcroppings, and a small pebble beach - all framed by mature white birch trees. Two brand-new 12x20 NyDock systems from Pipefusion include an upper deck landing, perfect for swimming or entertaining. A valid permit remains for a 400 sq ft deck a chance to build out your dream outdoor space. Fully insulated, with hydro and a proper septic system, this property is completely turn-key and move-in ready. Your private boat slip and parking at the marina are paid for the 2025 season, offering quick and easy island access in under 10 minutes by boat. A rare opportunity to get onto Big Island - offering premium Lake Vernon frontage, a modern turnkey cottage, and total privacy on Huntsville's highly sought-after 4-lake chain waterfront. (id:60626)
Psr
200 Whiskeyfill Road
Valemount, British Columbia
Set on a gentle rise with 74 acres to call your own, this 3-bedroom bungalow offers a front-row seat to nature's best. The main yard is landscaped with mature trees, a fenced garden, greenhouse, and wide open lawn. A whimsical she-shed and generous workshop add charm and practicality. Inside, the heart of the home is the spacious kitchen with island cooktop and casual dining space. It flows into the dining room with French doors leading to the deck, and a cozy living room with vaulted wood ceilings, a striking stone fireplace, and views that stretch for miles. Whether you're dreaming of horses in the fields or letting the kids roam free in their own forest, this is a place that brings comfort and freedom together. It's more than a home-it's a lifestyle that fits like your favorite sweater. (id:60626)
RE/MAX Core Realty
54 Buchanan Drive
New Tecumseth, Ontario
Welcome to this beautifully maintained over 1800 sq ft end-unit townhouse offering incredible space, functionality, and versatility. Featuring 4 bedrooms, 4 bathrooms, and a fully finished walk-out basement suite, this home is ideal for multigenerational families or investors. The main level boasts an open-concept layout with laminate flooring throughout, a bright living area with a gas fireplace, and a functional kitchen and dining space with plenty of room to make your own. Enjoy the newly built Florida room (2023), which opens to a massive fully fenced backyard complete with fire pit, greenhouse, garden shed, picnic area, and custom outdoor lighting. There's also expanded access for trailers, boats, or even a future pool with no rear neighbours for added privacy. The upper floor includes a spacious primary bedroom with a private 4-piece ensuite and walk out to a stunning balcony, plus a convenient upper-level laundry room. The finished basement features a complete in-law suite with its own entrance, full kitchen, laundry, living room, bedroom, bathroom, and storage space providing excellent rental or guest potential. Upgrades include a new roof (2023), outdoor security cameras, and thoughtful touches throughout. Bonus features: greenhouse, garden shed, fire pit, picnic area, and nearby fire hydrant (lower insurance premiums!).This rare offering combines indoor comfort with exceptional outdoor space ideal for end users or savvy investors. (id:60626)
Union Capital Realty
7024 Brailsford Pl
Sooke, British Columbia
Extended Families and Investors Alert...Bright and full of light with tons of space for everybody this stunning 5 Bedroom, 4 bathroom home has almost 2700 sq/ft of living space and is waiting for you. Main has a open concept Kitchen/Living/Dining room that opens up onto a Balcony with ocean and mountain views. Chef's will delight in the huge island perfect for amazing meals to share with families and friends. Gather in front of your cozy fireplace and enjoy the flames and views out your patio door. Self contained one-bed in-law suite perfect for the grand parents, teens or mortgage helper with on-site parking. Fully fenced backyard, irrigation and landscaped. Come and see you will want to stay! Currently tenanted the entire side great tenant wants to stay Investors dream come true! (id:60626)
Pemberton Holmes - Sooke
159 Zorra Drive
Northern Bruce Peninsula, Ontario
This picturesque 1.9 Acre property boasts over 500 feet of undulating shoreline frontage and access to Lake Huron. The landscape is wonderfully diverse - mature trees provide privacy around the home or cottage, while the rugged yet accessible rocky shoreline is rich with character. A tranquil pond adds to the charm, creating a natural haven for birds and wildlife. Whether you're drawn to the sweeping views of Lake Huron or the calm shallow waters of a sheltered cove, the shoreline offers numerous spots to bask in the sun and unwind to the soothing sounds of the waves. Inside the 1314sq.ft. home or cottage, you will find a bright and inviting living room featuring 16-foot vaulted ceiling and direct access to the deck - perfect for indoor-outdoor living. The dining area showcases a large window with a water view. A handy passthrough connects the dining room to the fully equipped kitchen, which offers ample cupboard space and a dedicated broom closet. Main-floor living is effortless, with a spacious primary bedroom and a 3-piece bathroom complete with a washing machine. Upstairs, a cozy loft provides an ideal retreat for reading, games, or conversation. Two generous bedrooms and a 4-piece bathroom on the upper level offer comfortable accommodations for family or guests. Large windows throughout the home flood the space with natural light. Outside, a storage shed and an unfinished basement give you plenty of room to stow seasonal furniture, outdoor gear, or tools. Located at the end of Zorra Drive, the property is just a short drive from Tobermory, where you'll find shops, restaurants, and a wide range of recreational activities. (id:60626)
RE/MAX Grey Bruce Realty Inc.
38 Sexton Court
Falmouth, Nova Scotia
Spacious, Private & Perfect for Entertaining. Located on a quiet cul-de-sac in Falmouth, NS, this 4-bedroom, 4-bathroom two-storey home offers plenty of space for the whole family and is great for entertaining. The main floor includes a formal dining room, a bright living room, and a sunken family room with a pellet stove for cozy evenings. The kitchen features granite countertops, built-in appliances, and a great view of the private backyard. Upstairs, the large primary bedroom includes a full ensuite and its own private balcony, a great spot to relax. Two additional bedrooms share a full bath, and the laundry room is located right where you need it, on the same level. The finished basement adds even more space with a bright rec room, wet bar, fourth bedroom, and a half bath, perfect for guests, teenagers, or entertaining. Step outside to your backyard retreat with a 16 x 36 in-ground pool, fire pit area, and lots of room for kids or pets to play. The roof was just re-shingled in July 2025 and comes with a transferable warranty, offering added peace of mind for the next owners. Close to Ski Martock, Avon Valley Golf Course, and just minutes to Windsor, this home offers comfort, privacy, and a great location. (id:60626)
RE/MAX Nova (Halifax)
615 Cayuga Crescent
Huron-Kinloss, Ontario
Welcome to this charming 3 bedroom bungalow located in the peaceful village setting of Point Clark. Situated on a dead-end cul-de-sac, this beautiful 8 year old home offers a serene and private setting, perfect for those seeking tranquility. Upon entering the home, imagine relaxing on the 130' of covered deck space, then you will be greeted by an open concept layout, creating a spacious & inviting atmosphere. The open kitchen, dining room, dinette and living room offer an entertainers delight. With an abundance of cabinetry, large working island with quartz and concrete countertops making it a chefs delight. Impressive ensuite bathroom with double sinks and large walk in shower, conveniently located off the primary bedroom with a large walk-in closet with custom made barn door. Whether you envision a home gym, a play area for the kids, or a cozy entertainment space, the full unspoiled basement provides ample room to bring creative ideas to life. For car or woodworking enthusiasts you will be pleased to know that this property includes a detached double car garage with an attached workshop. The home features in-floor heat throughout the main floor, basement and workshop. This additional space allows you to indulge in your hobbies or provides ample storage for your vehicles and equipment. The exterior of the house boasts immaculate landscaping, creating a visually appealing and well maintained curb appeal. The yard is thoughtfully designed, making it a perfect space for outdoor activities, gardening (which if fully fenced to avoid wild life) or simply to enjoy the fresh air. Another major bonus is the location to the beach/lighthouse and marina. Imagine taking leisurely strolls along the shoreline, enjoying the sunsets, and embracing the natural beauty mother nature surrounds you in. (id:60626)
Royal LePage Exchange Realty Co.
213 Burton School Road
Burton, British Columbia
Check out this beautiful family home in the lakeside community of Burton, BC! This expansive 4 bedroom, 3 bath home has been meticulously maintained and updated over the years - pride in ownership is very apparent! 213 Burton School Road boasts of large bedrooms, a large finished basement and rec room, main floor laundry, plenty of natural light, open concept living, a covered attached garage and a back up power plant system in case of an outage - remote operated! Outside there is a large sundeck off of the kitchen, a covered balcony and a heated above ground pool with it's own sundeck to relax on. There is a huge shop out back, and other outbuildings for storage... sitting on an acre, there is still so much lawn space to enjoy - whether you are a gardener, have children or pets.. this is an ideal location. Situated on a no thru road, next to the school with municipal water and gorgeous mountain and peek-a-boo lake views. Don't hesitate to reach out, this is a dream property! With a purchase of this property comes the first right of purchase of the surrounding 2.5 acres.. an amazing opportunity to have acreage in the heart of town. (id:60626)
Royal LePage Selkirk Realty
1006 - 10 Queens Quay W
Toronto, Ontario
Welcome to a rare gem in downtown Toronto's waterfront! This meticulously upgraded and renovated, south-facing unit has been owner occupied and offers amazing sunlight and breathtaking water views. Boasting almost 750 sqft of spacious luxury, this oversized 1 bedroom+den condo is a standout.Meticulously maintained and substantially upgraded from top to bottom like no other unit on the market. See the feature sheet for the upgrades/renovations. Partake in a versatile list of 5 star amenities that put this condo over others in the neighbourhood including a gym, workstations, guest suites, indoor pool, squash court, golf simulator, basketball court, movie theatre, and many more! This building is also home to some of the best Management that promotes safety and cleanliness 24-7.It is within immediate walking distance from coffee shops, groceries, public transit, and pharmacies. Come on in and see for yourself! Make sure to see the amenities on the second floor! Truly 5 star! **EXTRAS** ALL utilities (cable and internet) included in Condo Fees! WOW! Make sure to see the feature sheet in the pictures. Amenities are 5 star and on the second floor. Make sure to see them before you leave, they are truly breathtaking! (id:60626)
Property.ca Inc.
1718 Old Highway 2
Quinte West, Ontario
Waterfront! This property is special! Fabulous views looking south over the Bay of Quinte. Very well maintained, with composite decking (3 sides and guest house), views of the water from your open concept living room, kitchen, dining room and primary bedroom. A separate guest house with bedroom and 4 pc bathroom. Over sized (23.10 x 21.2) 2 car garage with loft storage. Two electric awnings over south deck, lots of storage for patio furniture. Newer windows (except for east facing windows in living room) 2 sets of patio doors to the deck overlooking water. Fenced lot, gas heat (2018), central air, municipal water, shingles on house 2015 garage and guest house 2018, crawl space spray foam insulation 2017, seawall in excellent condition providing opportunity for boat lift. At one time the owner had a 16' dock on the east corner of the lot. Handicap and BB potential! (id:60626)
Ekort Realty Ltd.
1902 - 45 Charles Street E
Toronto, Ontario
South West Facing 2 Bedroom. With 9Ft Ceilings And A Nice Size Balcony. Floor To Ceiling Windows, Modern Kitchen, Modern Lobby, 24 Hr. Concierge, Fitness Centre, Luxury Chaz Club Located On The 36th & 37th Floor With Incredible Downtown Skyline & Lake Views! Walking Distance. To Subway, U Of T, Yorkville, Shopping & More! ONE Parking space included. (id:60626)
Everland Realty Inc.
517 - 35 Hayden Street
Toronto, Ontario
Phenomenal and unique 2 bedroom unit with oversized terrace (800 sq ft +) for entertaining and relaxing. Great layout with open concept kitchen with ceasarstone countertop. Bedroom has walk-in closet. Steps to transit, groceries, restaurants and cafes. Must-see unit!! (id:60626)
Right At Home Realty
17 Nicole Marie Avenue
Barrie, Ontario
Top 5 Reasons You Will Love This Home: 1) Placed in a welcoming family-focused neighbourhood, this home presents the perfect setting for raising kids and making memories, just a short stroll to schools, East Bayfield Arena, playgrounds, and Georgian Mall, with quick access toHighway 400 and all the shopping and dining along Bayfield Street 2) Thoughtful updates bring peace of mind, including a new fridge and microwave in 2025, a recently reshingled roof in 2023, a new garage door motor in 2025, and a lovely sunroom where you can unwind and enjoy the view 3) The main level layout is both spacious and practical, featuring a cozy family room for movie nights, an inviting living/dining area for gatherings, and main level laundry that adds convenience 4) Step out to a backyard built for making the most of sunny days, fully fenced for privacy and safety, and complete with two garden sheds for your storage needs 5) Fully finished basement ready to adapt to your needs, offering a full bathroom and enough room for a kids play zone, a home office, or a guest suite. 2,630 fin.sq.ft. Visit our website for more detailed information. (id:60626)
Faris Team Real Estate Brokerage
1761 Daleview Crescent
Cambridge, Ontario
Beautifully Renovated 4-Level Split Home in Prime Cambridge Location! Pie- Shaped Lot!! This 3+1 bedroom, 2-bath home offers a separate entrance to the finished basement, ideal for extended family or rental potential. Recently updated with fresh paint, stainless steel appliances, and hardwood floors throughout. Enjoy a new kitchen and modern finishes across the home. Relax in the inground pool or entertain in the large backyard. Massive driveway parks up to 8 cars. Walking distance to Blue Heron Public School, Cambridge Mall, and the Cambridge Islamic Centre. Nestled on a quiet crescent just minutes to Hwy 401 perfect for commuters! (id:60626)
King Realty Inc.
102 Atlantis Drive
Orillia, Ontario
WELCOME HOME TO 102 ATLANTIS DRIVE LOCATED IN A MATURE AND ESTABLISHED ENCLAVE OF THE WESTRIDGE DEVELOPMENT IN ORILLIA. THIS 3 BEDROOM AND 4 BATHROOM CLASSIC 2 STOREY HOME IS VACANT AND AVAILABLE FOR A IMMEDIATE POSSESSION. THE PREMIUM LOT BACKS ON TO A CITY OWNED PARK PROVIDING DIRECT ACCESS TO A WALKING TRACK, OFF LEASH DOG PARK, SPLASH PAD AND PLAYGROUND. THIS BEAUTIFUL FAMILY HOME HAS BEEN WELL MAINTAINED WITH THE MAIN LEVEL FEATURING A LARGE BRIGHT LIVING ROOM WITH WOOD FLOORING, AN OPEN KITCHEN LAYOUT WITH AN ISLAND AND DESIGNER SHIPLAP CEILINGS, DINING AREA WITH PATIO DOORS LEADING TO A DECK AND FENCED BACK YARD. THE SECOND LEVEL BOASTS A SPACIOUS PRIMARY BEDROOM WITH A WALK IN CLOSET, SITTING AREA AND ENSUITE WITH SOAKER TUB AND SHOWER, 2 ADDITIONAL BEDROOMS, A MAIN 4 PIECE BATHROOM AND AN LARGE LINEN CLOSET. THE BASEMENT LEVEL IS TASTEFULLY FINISHED WITH A REC ROOM WITH A CUSTOM STONE FIREPLACE AND GAS INSERT AND SHIPLAP CEILING FOR ADDITIONAL LIVING SPACE. THE 2 CAR ATTACHED GARAGE HAS A CONVENIENT AND DIRECT INSIDE ENTRY. THE SHINGLES WERE PROFESSIONALLY REPLACED IN JUNE 2025 PROVIDING LONG TERM WORRY FREE LIVING. THIS PRIME LOCATION IS IN CLOSE PROXIMITY TO ABUNDANT SHOPPING, BASS LAKE PROVINCIAL PARK AND BEACH, LAKEHEAD UNIVERSITY, OPP DETACHMENT AND GENERAL HEADQUARTERS AS WELL AS THE NEW AND EXPANDING HYDRO ONE FACILITIES. EMBRACE THE URBAN LIFESTYLE COUPLED WITH THE NUMEROUS TRAILS, GOLF, AREA SKI RESORTS AND EASY ACCESS TO THE HIGHWAY 11 CORRIDOR FOR COMMUTERS. (id:60626)
Century 21 B.j. Roth Realty Ltd.
113 3116 Woodrush Dr
Duncan, British Columbia
SALES CENTRE open every Saturday and Sunday from 12-2pm. Welcome to Vista, an exclusive enclave of 23 luxury townhomes nestled in the picturesque Maple Bay community. There are three breathtaking color palettes—Earth, Wind, or Fire! Unit 113 is the Earth color palette. Expertly designed with premium finishes, each residence boasts a gourmet kitchen featuring quartz countertops, a spacious island, and high-end appliances. The open-concept main floor showcases vaulted ceilings, engineered hardwood flooring, and a cozy gas fireplace. The expansive primary bedroom, also on the main level, offers vaulted ceilings, a walk-in closet, and a sleek 3-piece ensuite. The lower level provides two generously sized bedrooms, a stylish 4-piece bathroom, and a convenient laundry room. Every home is equipped with a heat pump for efficient year-round heating and cooling. Enjoy seamless indoor-outdoor living with a spacious deck and patio—ideal for entertaining or unwinding. Plus, the double garage is EV charger-ready for modern convenience. These stunning townhomes are built to achieve BC Energy Step Code – Step 4, which represents a 40% increase in energy efficiency compared to a home built to the building code minimum. Located near the Mount Tzouhalem trailhead and Maple Bay, outdoor enthusiasts will appreciate endless opportunities for hiking, biking, swimming, tennis, pickleball, and more. Families will love the proximity to Maple Bay School and a nearby playground, while shopping and daily floatplane service to YVR are just moments away. Don’t miss your chance to be part of this exceptional new community—your dream home awaits! (id:60626)
Sotheby's International Realty Canada (Vic2)
117 3116 Woodrush Dr
Duncan, British Columbia
SALES CENTRE open every Saturday and Sunday from 12-2pm. Welcome to Vista, an exclusive enclave of 23 luxury townhomes nestled in the picturesque Maple Bay community. There are three breathtaking color palettes—Earth, Wind, or Fire! Unit 117 is the Fire color palette. Expertly designed with premium finishes, each residence boasts a gourmet kitchen featuring quartz countertops, a spacious island, and high-end appliances. The open-concept main floor showcases vaulted ceilings, engineered hardwood flooring, and a cozy gas fireplace. The expansive primary bedroom, also on the main level, offers vaulted ceilings, a walk-in closet, and a sleek 3-piece ensuite. The lower level provides two generously sized bedrooms, a stylish 4-piece bathroom, and a convenient laundry room. Every home is equipped with a heat pump for efficient year-round heating and cooling. Enjoy seamless indoor-outdoor living with a spacious deck and patio—ideal for entertaining or unwinding. Plus, the double garage is EV charger-ready for modern convenience. These homes are built to achieve BC Energy Step Code – Step 4, which represents a 40% increase in energy efficiency compared to a home built to the building code minimum. Located near the Mount Tzouhalem trailhead and Maple Bay, outdoor enthusiasts will appreciate endless opportunities for hiking, biking, swimming, tennis, pickleball, and more. Families will love the proximity to Maple Bay School and a nearby playground, while shopping and daily floatplane service to YVR are just moments away. Don’t miss your chance to be part of this exceptional new community—your dream home awaits! (id:60626)
Sotheby's International Realty Canada (Vic2)
512 Oshawa Boulevard N
Oshawa, Ontario
Welcome to this Stunning 2+1 Bedrooms, 3 Bathrooms, Raised Bungalow, Meticulously Renovated from Top to Bottom and Featuring a Legal 2 Unit Dwelling! Situated in a Highly desirable, Family-Friendly Oshawa Neighborhood, this Home offers the Perfect Blend of Luxury, Functionality and Convenience. The Main Floor Features a Custom Kitchen that Harmonizes Functionality and Luxury, complete with Gleaming Quartz Countertops, Stainless Steel Appliances, and Soft-close Cabinets that Provide Ample Storage and Natural Light. The Spacious Living Room, adorned with Pot Lights and a Large Window, Provides a Cozy Retreat and Overlooks the Picturesque Park Across the Street, Offering Unrestricted Ventilation and a Sense of Openness. Walkout to Spacious Backyard with Inground Pool, Interlock Patio, Ideal for Outdoor Entertainment, Gardening or Relaxation. The Separate Entrance Leads to a Recently Renovated Legal Basement Apartment, Offering Incredible Potential for Rental Income or Multi-generational Living. This Spacious Unit Features Quartz Countertops in its Kitchen, New Vinyl Flooring, a Large Living/Dining Room, a Primary Bedroom, and a 3-piece Bathroom, Along with its own Laundry Facilities. This truly is a "Legal 2 Unit Dwelling," Featuring 2 Separate Electrical Panels and 2 Laundry Rooms for Maximum Convenience. The Fresh Paint Throughout the Entire House Strikes a Balance Between Sophistication and Functionality, making it completely Ready to Move in. Enjoy Unparalleled Convenience with Hillsdale Public School just a 2-Minute Walk Away. Across the Street, Central Park Offers Green Space and Recreational Opportunities. For All your Daily Needs and Entertainment, You're Just a Short Drive Away from Major Amenities including Large Retail Stores, Fitness Centers, a Public Library and Downtown Oshawa. Additionally, You're Just Minutes Away from Numerous Trails and Parks, Perfect for Outdoor. This Property Presents a Fantastic Opportunity for Both Families and Investors. (id:60626)
Right At Home Realty
10 - 104 Farm Gate Road
Blue Mountains, Ontario
Welcome to Arrowhead at Blue where upscale mountain living meets four-season adventure in the heart of the Blue Mountains. Perfectly positioned just a short walk from Blue Mountain Resort, you'll have easy access to ski lifts, mountaintop skating, biking trails, acclaimed restaurants, cozy cafés, and one-of-a-kind shops. This beautifully maintained home is being sold turnkey complete with furnishings so you can move in with ease. Inside, the bright and spacious open-concept layout is designed for comfort and style. The kitchen features granite countertops, a generous island, and flows seamlessly into a welcoming living area with a fireplace perfect for unwinding after a day outdoors.The third level offers three bedrooms and two full bathrooms, while the upper floor presents endless options: create a primary suite retreat, a guest room, or a home office whatever suits your lifestyle. Recent upgrades include a new furnace, AC unit, and on-demand water heater (2018), plus a new washer and dryer installed in 2024. The garage is EV-ready with a 220V outlet. Step outside to a private balcony/deck, ideal for BBQs and soaking up the scenic surroundings year-round. Tucked within a dynamic water and mountain community, you're never far from exciting activities. Whether you're looking for a weekend escape, a full-time residence, or a high-potential investment, this property delivers it all in one of Ontarios most sought-after destinations. (id:60626)
Royal LePage Rcr Realty
5078 Bay Road
Sechelt, British Columbia
This lovely maintained 3-bedroom, 2-bathroom rancher offers the perfect blend of comfort and coastal charm. Nestled in a peaceful, sought-after neighborhood in Davis Bay, this home features an inviting living space, a bright and airy kitchen, and a spacious primary suite with an ensuite bath. Enjoy morning coffee in your fully private back yard or take a short stroll down to the iconic Davis Bay Beach and seawall. With its convenient one-level layout, close proximity to local shops, restaurants and the beach, this home is ideal for families, retirees, or anyone seeking the ultimate Sunshine Coast lifestyle. Don´t miss this opportunity-schedule your viewing today! (id:60626)
RE/MAX City Realty
606 Aspen Meadows Hill Sw
Calgary, Alberta
Executive Luxury Living in Aspen Estates – West 17th Lofts Experience refined, maintenance-free living in this modern executive townhome located in the prestigious Aspen Estates. Offering over 3,000 sq. ft. of thoughtfully designed space across three levels, this home features high ceilings, a private elevator, and three spacious bedrooms, each with its own ensuite and walk-in closet.The gourmet kitchen is outfitted with top-tier appliances, including SUB-ZERO, WOLF, and ASKO, complemented by elegant Caesarstone quartz counters, heated porcelain tile flooring, hardwood throughout, and exposed brick accents that add timeless character.Enjoy mountain views, multiple balconies, a top-floor loft with wet bar, fireplace, A/C, and a heated double attached garage with extensive storage. Located just one block from the upcoming West LRT extension, and minutes to Aspen Landing, Westside Rec Centre, and downtown Calgary—this is elevated urban living at its best. Book your private showing today and experience elevated living in Aspen Estates. (id:60626)
RE/MAX Complete Realty
294 Albert Street S
Saugeen Shores, Ontario
Welcome to this meticulously maintained multi-level back split home, nestled on a beautifully landscaped lot in the heart of Southampton. Just a short stroll to the sparkling shores of Lake Huron and the vibrant downtown core, this home offers both tranquility and convenience. Step inside the generous foyer, where the west-facing living room invites you to relax and enjoy breathtaking evening sunsets. The true heart of this home is the stunning family/dining room and kitchen, boasting a full wall of windows, skylights and a patio door that opens to the serene rear gardens, patio, and small pond. Natural light floods the space from three skylights, while a cozy natural gas fireplace adds warmth and ambiance perfect for quiet conversations, lively family nights, or culinary creations in the well-appointed kitchen with built-in appliances and a thoughtfully designed layout. Enjoy meals indoors or al fresco under the charming pergola, where the soothing sounds of the waterfall in the pond create the perfect backdrop for outdoor dining. Patio table and chairs are included for effortless entertaining! The main level also features a bedroom, a full bathroom, and a convenient laundry/mudroom with access to both the garage and side yard ideal for unloading groceries or stepping in from outdoor fun. Upstairs, two spacious bedrooms and a full bath await, with the primary suite offering double closets and lovely east, south and west-facing windows. The lower-level family room provides additional comfort with a second natural gas fireplace, along with a tucked-away office space featuring a large desk ready for move-in convenience. Storage is plentiful, with a large storage/workshop area, a double-car garage with additional space, and an attached garden shed perfect for storing equipment and outdoor essentials. Back-up Generac Natural Gas generator. This home is truly a complete package, offering comfort, style, and an unbeatable location. (id:60626)
Century 21 In-Studio Realty Inc.
8740 12 Highway
Oro-Medonte, Ontario
Nestled in the heart of Oro-Medonte, this charming home blends natures beauty with everyday convenience. Set on a spacious 78.3 x 204 ft lot, it offers comfort, versatility, and endless potential perfect for families, multi-generational living, or savvy investors. Inside, natural light floods the open-concept living and dining areas, highlighting elegant hardwood floors. The thoughtfully designed kitchen features ample cabinetry and counter space, making it ideal for both casual meals and entertaining. Upstairs, three well-appointed bedrooms provide peaceful retreats, complemented by a well-sized bathroom. The standout feature is the finished walk-out basement, a complete in-law suite with a private entrance, full kitchen, cozy living area, spacious bedroom, and modern bathroom perfect for extended family or rental income. Outdoor living shines with a generous deck for morning coffees and sunset gatherings, an enclosed patio for year-round enjoyment, and a fully fenced backyard with lush gardens. A seven-car driveway ensures ample parking. Enjoy modern comforts like central air, forced air gas heating, and a cozy gas fireplace. Conveniently located near schools, parks, beaches, skiing, and hiking trails, with Orillia, Barrie, and major highways minutes away, this home offers the best of country living with city conveniences. Don't miss your chance to make this Oro-Medonte retreat your own! New Water Pump (2023), Washer & Dryer (2022), New Septic System (2022), Driveway (2022), Range Stove (2024), Updated Flooring in Master Bedroom (2025). Freshly Painted. $100K in Renovations Including Basement Remodel. Lawnmower Available for Purchase. (id:60626)
Royal LePage Supreme Realty
295 Courtland Street
Delhi, Ontario
Welcome to 295 Courtland Street, Delhi! Beautiful 4 level backsplit, 4 bedroom, 2 bath home with 3 levels completely finished. Stunning main level layout is open concept LR/DR with vaulted ceiling, kitchen with island, quartz counter top and side entrance to patio. Second level has 3 beds, main 4pc bath with primary bedroom having ensuite privileges. Third level reveals a cozy family room, additional bedroom or office, 3 pc bath with tiled walk-in shower. Lower level is a blank canvas and the opportunity to finish with your personal touch. Several exterior features include all brick home, double car garage, stamped concrete patio, fully fenced, sprinkler system and paved driveway. **Professionally painted June 2025 and new carpet in primary bedroom. (id:60626)
RE/MAX Escarpment Realty Inc.
412 Prince Of Wales Drive
Whitby, Ontario
Welcome to 412 Prince of Wales Drive, a beautifully maintained home ideally situated on a quiet, family-friendly court in Whitby's desirable Blue Grass Meadows neighborhood. Offering the perfect blend of style, space, and comfort both inside and out, this solidly built 3bedroom, 2-bathroom detached backsplit sits on a generous pie-shaped lot. The main floor features a bright and airy open-concept living and dining area, a sun-filled kitchen, and a walkout to a recently updated private deck perfect for relaxing or entertaining. Upstairs, you'll find a spacious primary bedroom with his-and-hers closets and a 4-piece semi-ensuite, along with two additional well-proportioned bedrooms. The finished basement includes a cozy rec room with a gas fireplace, a 3-piece bathroom, and ample storage space. Recent upgrades include a newly paved double-car driveway, a brand-new fridge, new dishwasher, and a new furnace. Conveniently located close to schools, parks, shopping, and Highway 401, this home is an ideal choice for a growing family! ** This is a linked property.** (id:60626)
Royal LePage Ignite Realty
102 Harold Silver Road
Lower Northfield, Nova Scotia
First time ever on the market! This cherished single-family home offers 4 bedrooms, 2 bathrooms, and stunning lake views, set on generational land. Lovingly built and maintained by one family, it's a rare chance to own a true legacy property. The homes thoughtful layout provides a perfect balance of open gathering areas and private retreats. With a split design, the living spaces are at one end, and the bedrooms at the otherideal for one-level living. A spacious side entryway doubles as a mudroom with laundry and ample storage. The heart of the home is the newly renovated kitchen, featuring a walnut island, walk-in pantry, and beverage fridge, flowing into a cozy family room, perfect for connection and comfort. For formal dining, enjoy lake views from the adjacent dining room. The large formal living room also showcases sweeping views of Sucker Lake. The fourth bedroom is perfect as a guest room, office, or nursery. A full bath serves the secondary bedrooms. The additional secondary bedrooms both have ample storage with double closets and serene views, including one with lake views. The private primary suite offers incredible lake views, a walk-in plus double closet, and a modern 4-piece ensuite with in-floor heating. A full walk-out basement offers future potential for additional space to grow with your needs. Outdoor living is where this property truly shines. Step outside to enjoy the covered front deck, lakeside fire pit, dock, and private peninsulaideal for relaxing or entertaining. With two public boat launches nearby, enjoy access to Big Mush-a-Mush and Sucker Lake, stocked with trout year-round. Mature landscaping, perennial gardens, and a fenced yard accessed from the side or back deck complete this peaceful, private package. Everyday feels like a vacation here, don't miss your chance to make it yours. less than 8 mins to Bridgewater & 1 hr to Halifax. One of the Sellers holds a licence to trade in real estate from the Nova Scotia Real Estate Commi (id:60626)
Engel & Volkers (Lunenburg)
442513 Concession 21 Concession
Georgian Bluffs, Ontario
Nestled on 1.97 acres of picturesque countryside central to Wiarton and Owen Sound, this charming 4bedroom 3 bathroom home offers privacy, space, and modern comforts. The gently rolling lawn,framed by mature trees, creates a serene outdoor setting. Built in 2002, this well-maintained property boasts approximately 1,700 finished sq. ft. and is thoughtfully designed for functionality and comfort.The open-concept main floor is perfect for everyday living and entertaining. The kitchen and dining area flow seamlessly into the living space, with patio doors leading to a large back deck where you can relax and enjoy peaceful views. This level also features three bedrooms, including a spacious primary suite with a 3-piece ensuite, his-and-hers closets, and private patio doors to its own deck an ideal spot for quiet mornings or unwinding after a long day. A full bathroom completes the main floor.The finished lower level offers additional flexibility with a cozy family room, a full bathroom, a large laundry room, and two versatile rooms that can serve as extra bedrooms, an office, or a den. Direct access to the attached garage adds convenience.For hobbyists or those seeking additional storage, the property includes a 36 x 60 detached shop, built in 2018,with 900 sq. ft. of heated space. A 12 x 14 garden shed provides extra room for tools and outdoor equipment.Key updates include a new furnace(2020), air conditioning(2024), upgraded insulation, and an energy-efficient ICF foundation. This home offers a perfect blend of country living and modern amenities all in a peaceful, private setting. (id:60626)
Sutton-Sound Realty
245 Berry Street
Shelburne, Ontario
Charming Home At 245 Berry St In Sought-After Shelburne! Upgraded Kitchen With Modern Finishes, Sleek Potlights, And A Beautiful Added Deck Featuring Stylish Glass Railings. Enjoy Cozy Nights By The Gas Fireplace And Convenient Main Floor Laundry. Backyard Includes A Handy Shed For Extra Storage. Large Open Concept Basement, With Lots Of Storage. Located In A Family-Friendly Community Close To Schools, Parks, And All Amenities. Don't Miss This Move-In Ready Gem! (id:60626)
Manor Hill Realty Inc.
1706 235 Guildford Way
Port Moody, British Columbia
Unmatched value and watch the sunrise from your large covered balcony with 17th floor Gorgeous Mountain Views! Great layout with xxx square feet. 2 Bedroom and 2 Bathrooms, PLUS 2 SECURE PARKING STALLS, 1 EV CHARGER INSTALLED AND STORAGE LOCKER. Solidly built Bosa building with updated kitchen and flooring, breakfast bar, cozy gas fireplace. Master Bedroom has his and her closets with built in drawers, full ensuite. Steps to Port Moody Recreation Center, Library and Newport Village shopping /restaurants. Enjoy the Rocky Point Waterfront Park & Trails. Excellent transit options. Walk to Skytrain or a short bus ride to West Coast Express Station. (id:60626)
RE/MAX All Points Realty
11 9989 E Barnston Drive
Surrey, British Columbia
This townhome offers elegant & spacious interiors. Tons of natural light. Large picturesque windows & 14ft vaulted ceilings. This luxurious home offers ton of cabinetry space, quartz counters, an expansive kitchen island in huge kitchen. Great for enertainment which opens onto your private dexk & yard. Minutes away from the school districts-Pacific Academy Private School, and Fraser Heights Secondary. Golf Courses, Guildford Center, Parks, Nature Trails & Major Transportation routes. Hightcrest, a master planned village that truly feels like home. Keys to your new house is a short reach. Move-in ready. Hurry & be a part of the Luxury, Location & the Legacy. Easy to book and view. Book your private showing today! (id:60626)
Nu Stream Realty Inc.
184 Cornerbrook Common Ne
Calgary, Alberta
Stunning, Sun-Filled Home with Versatile Layout.Welcome to this beautifully maintained and thoughtfully designed home, full of natural light and modern finishes throughout. Featuring a full bathroom on the main floor and a spacious office with sliding doors that can easily be used as an additional bedroom, this home offers flexible living options for any family.Enjoy the warmth and elegance of pot lights, a wide open-concept family room with a cozy fireplace, and a gorgeous kitchen complete with built-in appliances, a pantry for extra storage, and plenty of space to cook and entertain. A convenient gas line in the garage .Upstairs and downstairs, sunlight pours into every room all day long—so bright, you’ll rarely need to turn on the lights!The basement features a beautiful, fully finished 2-bedroom illegal basement suite with a separate side entrance—an excellent opportunity for extended family living.Located in a desirable neighborhood close to all amenities, this home truly checks every box. Don’t miss this amazing opportunity—book your private showing today! (id:60626)
Prep Realty
6602 3a Highway
Nelson, British Columbia
This is a rare opportunity to own nearly an acre (.92 acres) of prime lakefront property on the scenic, wide section of Kootenay Lake—just 25 minutes north of Nelson. With 150 feet of private shoreline and accretion rights, this wooded and very private parcel offers endless potential for your dream waterfront home or seasonal retreat. The land features stunning panoramic views, mature trees, and direct access to a sandy beach perfect for swimming, boating, and all water sports. A well-positioned swimming pool overlooks the lake and surrounding mountains, and the beach BBQ area includes a convenient natural gas connection. As a bonus, an older rustic cabin with two bedrooms, a loft, and an open living area is also on site. Used only seasonally, it requires significant upgrades and is best suited as a temporary base while you plan your future build. Whether you're looking to build a custom lakefront residence or invest in a beautiful piece of Kootenay Lake shoreline, this property is a must-see. (id:60626)
Coldwell Banker Rosling Real Estate (Nelson)
238 Highland Street
Dysart Et Al, Ontario
Prime Commercial Property in Haliburton Highlands! Located in a highly visible main street location, this spacious commercial property offers over 2200 sq ft of versatile space perfect for a professional office, retail business, or service-based enterprise. The property is ideally suited for those seeking high foot traffic and premium exposure in the heart of Haliburton Village. With ample parking and the potential to customize the space, this is the perfect opportunity for your growing business. Don't miss out on this high-traffic location in one of the most sought-after areas of the Haliburton Highlands. (id:60626)
Chestnut Park Real Estate Limited
Chestnut Park Real Estate
504 122 E 3rd Street
North Vancouver, British Columbia
Top-floor, rarely available 2-bedroom, 2 bathroom unit in popular Lower Lonsdale. Floor-to-ceiling windows and 3 skylights fill the space with natural light. The kitchen features stainless steel appliances and a moveable island, opening to a living area with a cozy gas fireplace. A second fireplace warms the spacious primary bedroom, which offers a large walk-in closet. Enjoy your morning coffee on the generous sundeck with peek-a-boo views of Hollyburn Mountain. Top floor, on the quiet side of the building, no one above. Just steps to the Shipyards District, Sea Bus, restaurants, and breweries. Includes in-suite laundry, parking, storage locker, and a well-run, pet-friendly strata. Smart layout, great location, a perfect place to call home. 1 very convenient parking spot and one locker. (id:60626)
Macdonald Realty
215 Greenwich Drive Nw
Calgary, Alberta
Luxurious Newly Constructed Residence!!! This impeccable 3 bedroom, 2.5 bath home, built by the esteemed Partners Development, exudes sophistication and elegance. Boasting a plethora of high-end features, this property epitomizes modern opulence. The main level consists of an open floor plan with gorgeous LPV flooring, high ceilings and large windows that bring in tons of natural sunlight. Multiple upgrades set the tone for the exceptional quality present throughout the residence. The kitchen is a Chef's delight with top-of-the-line appliances, premium cabinets, quartz countertops plus a huge center island/breakfast bar that overlooks the massive living room and separate dining area that grants access to the backyard. Ascend the staircase to a lavish second floor, featuring a spacious bonus room plus a large primary bedroom with a walk-in closet and a spa like 5pc ensuite featuring dual vanities, separate shower and large soaker tub. Two additional bedrooms, a 4pc bath and laundry room complete the upper level. The basement awaits further customization with high ceilings and a rough-in for a bathroom. The insulated and drywalled garage adds to the practicality of this distinguished abode. Situated in the highly sought after New Community of "Greenwich", this home is a short stroll from the new Farmer's Market and surrounded by an array of shopping and dining options. This residence offers a lifestyle of unparalleled convenience and refinement with easy access to main roadways which further enhances the appeal of this exceptional offering. (id:60626)
2% Realty
802 114 W Keith Road
North Vancouver, British Columbia
Welcome to Ashby House-an Oasis on the Green Necklace overlooking Victoria Park with dynamic city, water and mountain views! This home has been freshly updated with new laminate flooring, fresh paint, new light fixtures and more, making for a fresh new feel! The living area is spacious, and there are two good sized bedrooms and 2 baths. The wrap around deck is perfect for your morning coffee while admiring panoramic views of the city. Stroll to Whole Foods or Shipbuilders Square for a fun Friday night market with music , food and friends. The Seabus is also a short walk or a quick bus ride away. One dog under 20 lbs or 2 cats ok.This home available now with flexible dates. accepted offer in place subject only to probate. (id:60626)
Sutton Group-West Coast Realty
43575 Cotton Tail Crossing, Cultus Lake South
Lindell Beach, British Columbia
Nestled amongst ancient cedars, this large corner lot has plenty of breathing room to enjoy the natural surrounding within The Cottages recreational community. This home's mature landscaping with irrigation, custom double wide driveway, large deck and calming blue exterior leaves a lasting first impression. Inside, its practical 1,284 sq.ft. family layout has a comfortable main floor finished with wide plank hardwood, a vaulted great room wired with surround speakers and a well organized kitchen that opens to the dining room. Down the hall houses a principal bedroom, full bath, laundry and storage with a second bedroom, full bath and functional bonus loft are upstairs. Conveniently located near the resort's amenities, enjoy easy access to the clubhouse, 2 pools and hot tubs, fitness centre, playgrounds, walking trails, various sports courts, and more. Make this full ownership cottage your new home, the perfect country retreat, or a smart rental investment. (id:60626)
Multiple Realty Ltd.
23 Michelle Court
Kitchener, Ontario
Ready to enjoy the summer in your own backyard oasis, then look no further. Backyard offers on ground pool, installed in 2003, outdoor kitchen with natural gas hook-up for bbq, built-in propane Blackstone griddle, and gazebo. Inside you have a cozy family room with gas fireplace open to kitchen + dinette. Kitchen features granite countertops. Three carpet free bedrooms. Primary bedroom features spacious ensuite with jet tub. Abundance of space in rec room, plus downstairs offers laundry room, another bathroom and lots of storage and space. New insulated garage door 2024. All this on a quiet cul-de-sac, plus good access to so many amenities + expressway. Address lights 2024. Pool heater 2024. Gazebo (backyard entrance) 2025. Interior smart light switching + garage door 2024. Very private backyard with pool area. Large pie-shaped lot. (id:60626)
Royal LePage Wolle Realty

