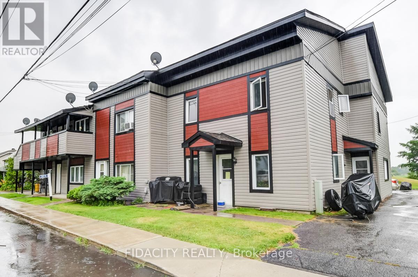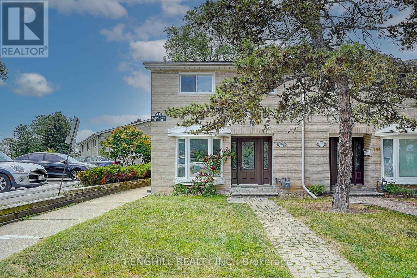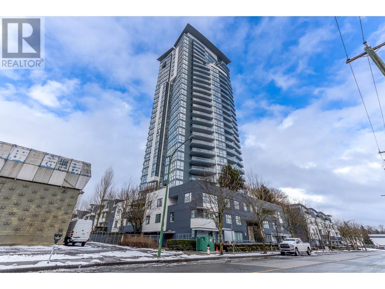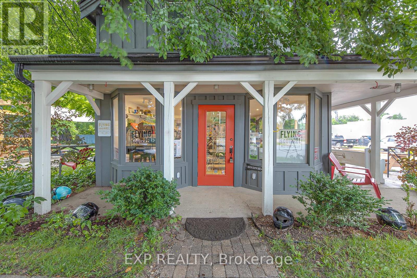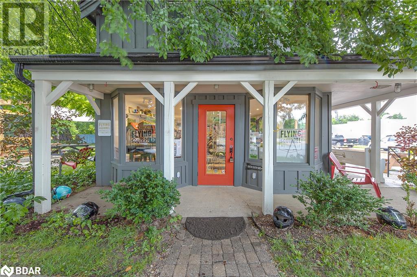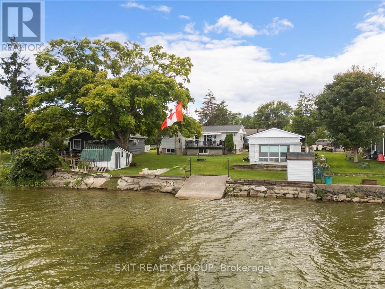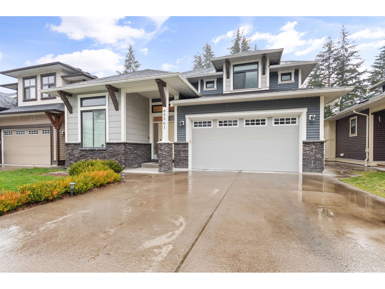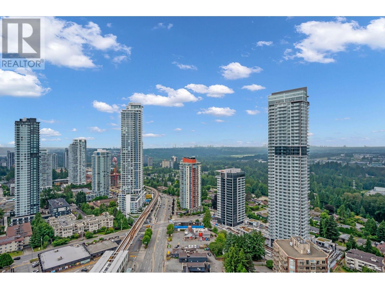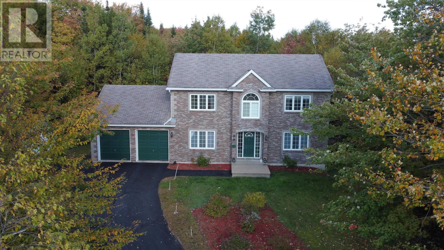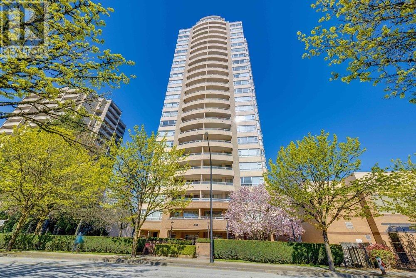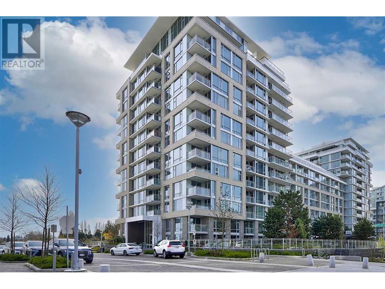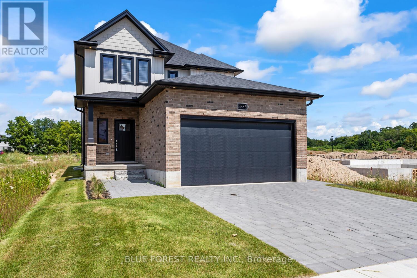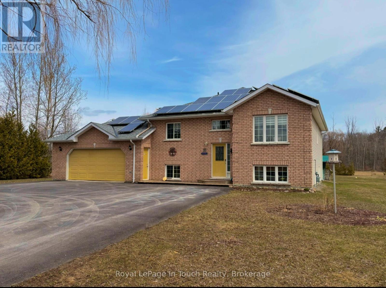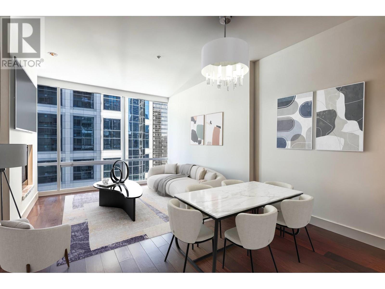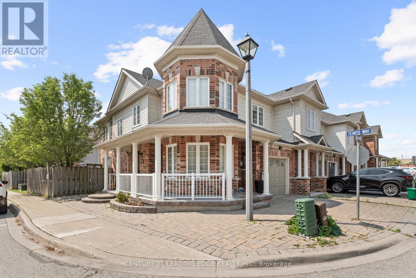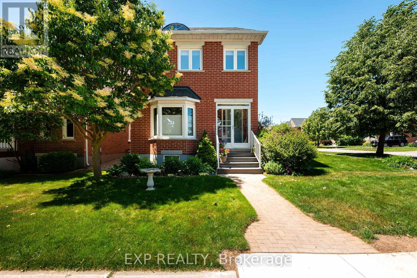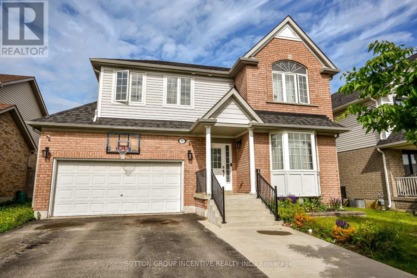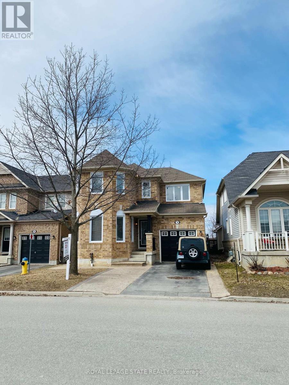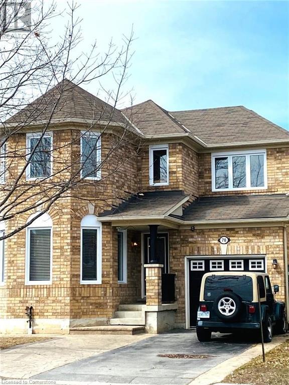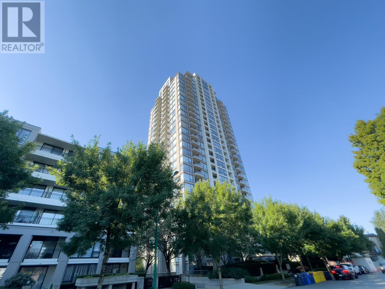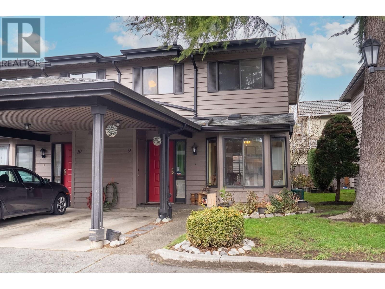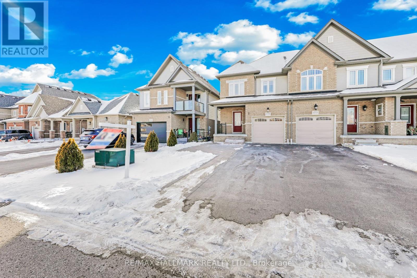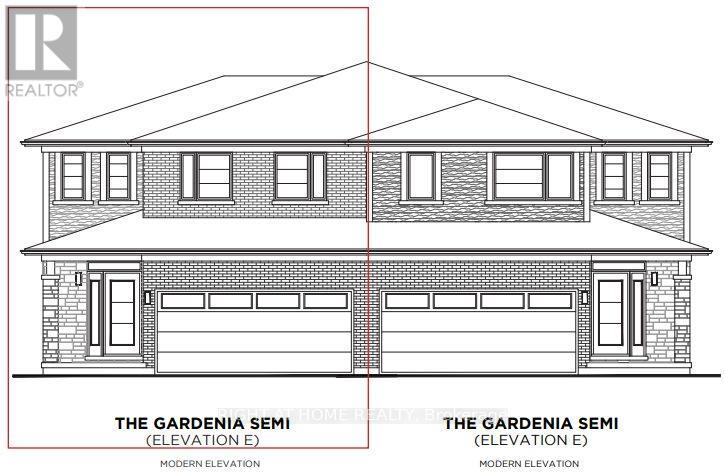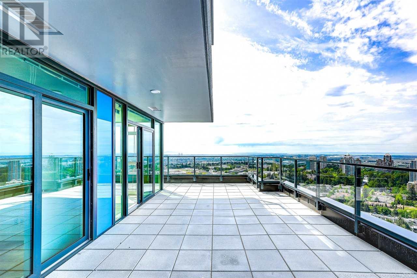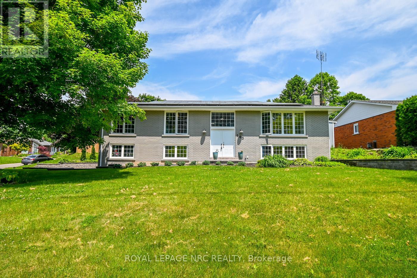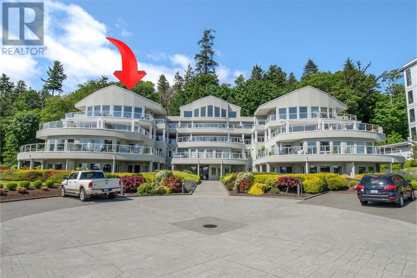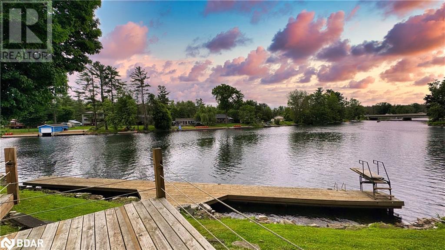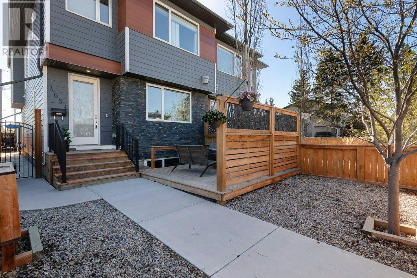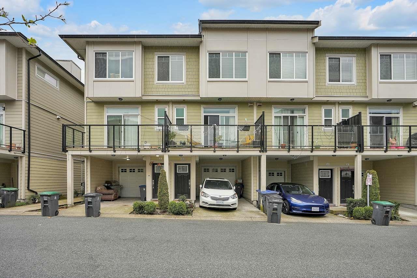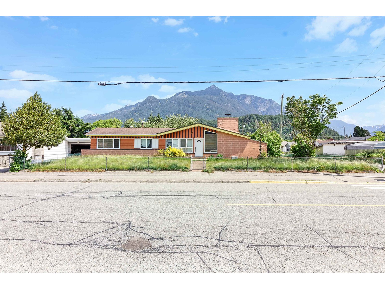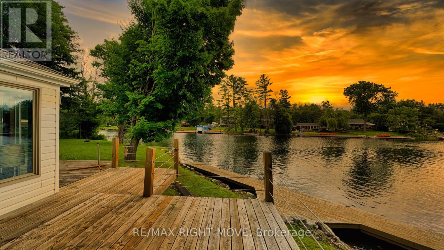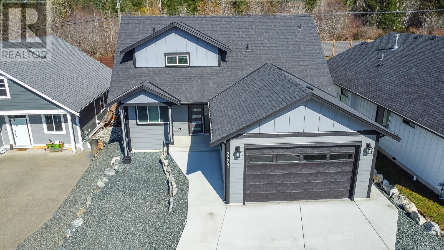3874 Champlain Road
Clarence-Rockland, Ontario
Welcome to 3874 Champlain St! Check out this recently renovated 7 Unit Property with GREAT Annual Income! Some of the recent upgrades include: New roof, siding, updated plumbing and electrical, Updated Septic System, New Boiler and Tankless Hot Water Tank. All Units are fully rented. SIX 2 bedroom units and ONE 3 Bedroom Units. Don't Miss your opportunity to get a turnkey investment property! Please provide proof of Financing (Commercial) with offers. Property is built with large timber frame foundation. Please email for Info Sheet. (id:60626)
Fidacity Realty
3470 County Rd 13 Road
Prince Edward County, Ontario
Bright and spacious, this inviting raised bungalow offers over 1800 sq ft of living space, and the tranquility of a quiet rural location. Step into the bright and airy main floor with large, open living spaces. A generous living room bathed in natural light from the south facing windows includes a walkout to a large back deck, and is open to the dining room. Adjacent, the kitchen with its charming breakfast nook, overlooks eastward and the front perennial gardens - no better place to begin the morning! The primary bedroom with an ensuite bath also features a private sitting area and patio door walkout to the deck, creating a personal sanctuary. The main floor is completed with 2 additional bedrooms and a full bath. Below, discover a generously proportioned lower level offering a substantial rec room, also boasting its own walkout. Two additional bedrooms downstairs ensure ample room for family or guests. Sitting on almost just over 2 acres, this property is filled with beautifully established perennial gardens, plenty of room for chickens, vegetables, or walking trails, and the space to immerse yourself in the beauty of nature! (id:60626)
Harvey Kalles Real Estate Ltd.
110 - 65 Rameau Drive
Toronto, Ontario
Beautiful Renovated End-Unit 2-Storey Townhouse in Prime North York! Located in a Safe, Family-Friendly Neighbourhood with Top Schools: A.Y. Jackson SS, Zion Heights JHS & Seneca College. Parking Right Beside the Unit. Bright Eat-In Kitchen with Bay Window & Granite Counters. Spacious Living Room Walks Out to a Private Fenced Backyard. New Flooring & Fresh Paint Throughout. Finished Basement for Extra Living Space Ideal as Family Room, Office or Gym.New Appliances (Sakura Range Hood, Samsung Stove & Dishwasher). Furnace & Tankless Water Heater Replaced in 2017 No Rental Fees. (id:60626)
Fenghill Realty Inc.
2106 5611 Goring Street
Burnaby, British Columbia
Spectacular Mountain View! 2 parking spots! More than 1100 square feet! Fully renovated! Immaculate 2 Bed 2 Bath Corner Unit at the Legacy South Tower. Discover an unobstructed panorama of mountains and cityscapes from this stunning 1109 SF residence. The gourmet kitchen with stainless steel appliances, and granite countertops is a culinary haven. The living room offers a breathtaking panoramic view and leads to a large patio, perfect for morning tea or summer BBQs. The master bedroom features a walk-in closet and an ensuite, while the second bedroom is filled with natural light. open house: Sunday July 6th (3:00-5:00 pm) (id:60626)
Team 3000 Realty Ltd.
2 Francis Street E
Clearview, Ontario
Discover a prime investment opportunity in the heart of downtown Creemore with this versatile mixed-use building. Featuring a residential unit upstairs and commercial space downstairs, this property offers both comfort and visibility. The premises also includes a detached shed and ample yard space, enhancing its utility and appeal. Currently tenanted, it presents a steady income stream while providing potential for future growth or redevelopment. **EXTRAS** Includes detached shed on property. Currently tenanted by two commercial tenants (main floor), and a residential tenant (upstairs). (id:60626)
Exp Realty
2 Francis Street E
Creemore, Ontario
Discover a prime investment opportunity in the heart of downtown Creemore with this versatile mixed-use building. Featuring a residential unit upstairs and commercial space downstairs, this property offers both comfort and visibility. The premises also includes a detached shed and ample yard space, enhancing its utility and appeal. Currently tenanted, it presents a steady income stream while providing potential for future growth or redevelopment. **EXTRAS** Includes detached shed on property. Currently tenanted by two commercial tenants (main floor), and a residential tenant (upstairs). (id:60626)
Exp Realty Brokerage
82 Outlet Road
Prince Edward County, Ontario
EXPERIENCE THE BEST OF ONTARIO COTTAGE LIFE! Welcome to your dream waterfront retreat on beautiful East Lake, nestled in the heart of Prince Edward Countys renowned wine country. This charming and well-maintained four-season home offers the perfect blend of comfort, functionality, and serene lakeside living ideal for year-round enjoyment or as a relaxing seasonal getaway. Situated on a generous 76 feet of pristine private shoreline, this property invites you to swim, fish, or launch your boat right from your own dock. Whether you're enjoying a peaceful morning coffee on the deck or an evening paddle on the lake, every day feels like a vacation. The home features two spacious bedrooms and two full bathrooms, with a fully finished basement that offers additional living space and the potential to add a third bedroom for guests, extended family, or as a rental opportunity. The layout is thoughtfully designed to maximize both comfort and usability, with large windows that fill the interior with natural light and provide scenic lake views. This property is being offered fully furnished, so all you need to do is move in and start making memories. Immediate possession is available just in time to enjoy the summer season! Modern Comforts Include: Durable metal roof on the main house (installed 10 years ago) and on the workshop (installed 2 years ago). New forced-air furnace and central air conditioning system, both just 1 year old. Owned hot water tank for dependable hot water year-round. Located just minutes from the world-famous Sandbanks Provincial Park, and surrounded by local wineries, artisan shops, and farm-to-table dining, this property offers the ultimate Prince Edward County lifestyle. Dont miss your chance to own a slice of waterfront paradise in one of Ontario''s most sought-after destinations. (id:60626)
Exit Realty Group
65561 Skylark Lane, Hope
Hope, British Columbia
Like-new 4-bed, 3-bath beauty. The primary suite on the main floor features a luxurious 5-piece ensuite. Soaring vaulted ceilings, a cozy den or 4th bedroom, and sleek stainless steel appliances, quartz countertops, and tons of storage make this home irresistible. Enjoy the peace of a private, fenced backyard while being steps from Kawkawa Lake and the Coquihalla River. Central AC keeps you cool, and the versatile second floor adds extra charm. 4.5 foot crawl space takes care of all your storage needs. Move-in ready and perfectly designed for modern living. * PREC - Personal Real Estate Corporation (id:60626)
Century 21 Creekside Realty (Luckakuck)
2906 567 Clarke Road
Coquitlam, British Columbia
Welcome to our Bright and spacious SE + SW facing A/C included unit with open view to the beautiful forest, city and partial waters at far, all the way to metrotown! Currently a large 950sf 2bed but easily turn the large office into a 3rd bedroom. Still with a den for extra storage. At 567 Clarke - an exceptional residence offers a luxurious sky lounge on the top floor-perfect for entertaining with stunning views. Enjoy a wide range of premium amenities including A/C, a 24/7 concierge, full-size basketball court, private karaoke room, children´s playroom, and a dedicated table tennis room. Stay active in the fully equipped gym overlooking the city, unwind in the sauna, and explore your creativity in the music room. 1 parking and 1 locker included. Open House: June 28 (Sat) 2-4pm. (id:60626)
RE/MAX Crest Realty
Sutton Group-West Coast Realty
15 Kara Court
Hammonds Plains, Nova Scotia
This spacious home is looking for a new family. A great match for your growing family! This well-cared for, two-story, 4 bedroom and 3 bath home awaits you! Close to all amenities, great schools, on municipal water, tucked away on a large private country lot, on a quiet cul de sac, in the sought after, family friendly neighbourhood of Kingswood. This home has the perfect layout for your growing family or extended family. It offers HWBB heating plus 4 new heat pumps, a beautiful kitchen open to the dining nook and family room with a propane fireplace. The main floor includes the kitchen with an abundance of cabinets, generous counter space, a built-in desk, garden door leading to the deck, a separate living room and dining room with plenty of space for hosting gatherings, laundry room, 2 piece bathroom, inside access to the attached double car garage. Upstairs there is a generous sized master bedroom with ensuite, 3 other bedrooms with double closets and a full bath. The basement level has 3 large rooms with lots of space to create a games room, rec room or just use the space for the kiddies to play! Recent improvements include; kitchen backsplash, interior painting and 4 new ductless heat pumps. (id:60626)
Royal LePage Anchor Realty
701 6521 Bonsor Avenue
Burnaby, British Columbia
Welcome home to Symphony One, where convenience meets tranquility. This spacious home features 2 bedroom 2 bath plus a large den (that can be a 3rd bedroom) with almost 1,300sf of living area. The generously sized primary bedroom with a large walk-in closet, can easily accommodate a king-size bed. Large kitchen has plenty of cabinets & counter space. Gas fireplace. Exclusive living with only 4 per floor. Airy 9' ceiling and plenty of windows provide abundance of natural light to this home. Enjoy outdoor living in your private 200sf balcony. Common amenities include a beautifully landscaped private courtyard. The building is centrally located adjacent to the Metropolis Mall and across the street from the Bonsor Community Centre with indoor swimming pool, gym, fitness classes, pickleball courts. Short stroll to T & T market & Walmart. You get views to North Shore mountains and Boundary Bay water in White Rock and beyond. Bonus: 2-car parking stalls. (id:60626)
RE/MAX Crest Realty
586 3311 Ketcheson Road
Richmond, British Columbia
CONCORD GARDENS. Air conditioning, Separate 2bed 2Bath,plus den Conner unit with garden view. Spacious living and dining area, floor to ceiling window give plenty of natural light. Functional layout no waste of space. The luxury Diamond Club amenities including indoor swimming pool, sauna, bowling, basketball, gym, golf simulation, private theatre and karaoke room, etc. Step to T&T supermarket, Capstan skytrain station, and restaurant. l EV parking+ locker. (id:60626)
RE/MAX Masters Realty
117 Molozzi Street
Erin, Ontario
Nestled in the charming town of Erin is a new community built by Solmar Development. This energy efficient 4-bedroom semi features a number of builder upgrades and the homeowners have installed brand new kitchen appliances and laundry machines. Another bonus are the newly installed roller shades throughout the home with room-darkening in the bedrooms. This Wellington model offers large picturesque windows and the primary bedroom is a quiet retreat with its own 3-piece ensuite and walk-in closet. The other 3 bedrooms are generous in size and have spacious closets. The basement remains unspoiled with a 3-piece bathroom roughed-in and is ready for your personal touch. The 1 car garage offers direct access into the house. The exterior landscaping is scheduled for completion this summer, including sod installation and rear decks. Move in and enjoy a brand new home in a small-town setting surrounded by scenic trails and farmland. Downtown is close by with boutique shops, local dining options, fitness and community centre. Hockley Valley Resort is 30 minutes away, Caledon Ski Club is 10 minutes away. This is a family friendly town full of life but with historic charm, and there's so much to do and enjoy year-round! Floor plan is last photo. (id:60626)
RE/MAX Ultimate Realty Inc.
2207 1308 Hornby Street
Vancouver, British Columbia
Trendy downtown living at SALT by Concert Properties! This bright SE-facing 2 bed + den corner unit offers stunning city skyline and water views. Thoughtfully designed layout with no wasted space, a sleek open-concept kitchen, spacious balcony, and one parking stall. Enjoy integrated European appliances, quartz counters, and modern finishes throughout. Building features a well-equipped gym, rooftop garden, party lounge & concierge. Walk to shops, seawall, dining, transit & more. (id:60626)
RE/MAX Real Estate Services
461 Corner Meadows Way Ne
Calgary, Alberta
Welcome to this beautifully designed 2,619 sq.ft. home located in the vibrant community of Cornerstone. Built in 2022, this nearly new property offers modern comfort and style throughout. The upper level features 3 spacious bedrooms, including a stunning primary suite with dual walk-in closets and a luxurious ensuite bathroom with his-and-her sinks. The main level boasts a bright and open layout, ideal for both everyday living and entertaining. Additional highlights include an attached garage for convenience. A perfect opportunity to own a spacious, well-appointed home in a growing neighborhood! (id:60626)
Cir Realty
Lot 22 Ayrshire Avenue
London South, Ontario
Welcome to the Heathwood development, this TO BE BUILD unit is a contemporary two-storey home offering over 2,000 sqft of modern living space. As you enter through the foyer, you'll be greeted by an expansive open-concept layout offering a great room, dinette, and kitchen, perfect for both entertaining and everyday living. The main floor is completed with a convenient mudroom and a 2-piece bath. Upstairs, you'll find 3 generously sized bedrooms, including a luxurious primary suite with a four-piece en-suite bathroom. Find a second 4pc bath on this floor and a convenient laundry room. The basement will be unfinished but can be completed with an additional fee. TO BE BUILT Photos are from a previously built model. Other designs available, contact to learn more (id:60626)
Blue Forest Realty Inc.
802 - 30 Harding Boulevard W
Richmond Hill, Ontario
Tastefully Renovated (Recent) Stunning 1345 sqft, 2+1 Condo in the heart of Richmond Hill. The Floor to Ceiling Windows flood the space with Abundant natural light, enhancing the open and airy ambiance. Top rated renovation with Upgraded Granite Kitchen with Lovely Clear East View with a gorgeous panoramic view of Richmond Hill. Perfect for retirees, this resort style complex offers an array of amenities (Indoor Pool. Sauna, Gym, Squash, Party rooms). perfectly situated in North Richvale, the suburb calmness while offering all the city offers being close to Yonge St. (Groceries, Schools. Parks, Highways. Community Centre, Hospital and Public Library and so much more. Walk to Yonge St, Public Library, Mill Pond, Hospital, Art Centre Hillcrest Mall, Theatre, Mt. Pleasant Park and much more. Mt. Pleasant Park with new Tennis and Playgrounds. Few Steps to Yonge St and Viva Express Bus. 24 Hr Security Gate. Recently Renovated Lobby and Amenities. (id:60626)
Right At Home Realty
2643 Shoal Rd
Pender Island, British Columbia
Living on Pender Island is easy in this charming 3 bedroom, 2 bath home. This .38 acre South facing property is a short walk to the Ocean/Marina. Large cathedral windows allow the light to pour in, giving an abundance of natural light throughout this open living floorplan. With the primary bedroom on the main level, the walk-in shower, no step entrance and pullup driveway, all making it ideal for retirement living. This home was built in 2015, it’s been impeccably maintained. Featuring beautiful oak hardwood flooring throughout the entire home. Both bathrooms have tiled infloor heating. The kitchen with custom made cabinetry, butcherblock countertops and an island for family to gather. Living space is expanded outside with a front porch that is sheltered from the rain and a large deck in back that overlooks a beautiful garden. The fully fenced garden is adorned with a variety of sitting areas and unique paths where you can explore while hearing the birds in the trees. The garden was designed to be easily maintained. Please see our virtual tour and property video. In addition to that, we have provided a video showing you the walk from the property to Thieves Bay Marina, where there is a park, boat launch, picnic area on the breakwater which is also our prime whale watching area and a private marina providing low cost moorage exclusively for local residents. When arriving by water you dock and walk up to the house in a few minutes. This home is on the Magic Lake Estates water system and has a septic system. Current bylaws allow for an accessory building which could be a garage, workshop or artists studio. There are several recreational activities close by, disc golf, tennis courts, a playground and a variety of trails & ocean access points to enjoy. Kayaking is a common activity that many islanders enjoy. Ask for our information package which includes current Islands Trust bylaws, a list of distances to local amenities and a parks pkg showing nearby trails for hiking. (id:60626)
Coastal Life Realty Ltd.
29 Duffy Drive
Tay, Ontario
Beautifully updated 2+2 BEDROOM, 2-BATH RAISED BUNGALOW on over 2 ACRES in STURGEON BAY, located steps from GEORGIAN BAY and only minutes to HWY 400. This home features a TWO CAR GARAGE, PAVED DRIVEWAY, ICF CONSTRUCTION, LARGE WINDOWS, OPEN-CONCEPT LAYOUT, SPACIOUS KITCHEN with ample STORAGE, STAINLESS STEEL APPLIANCES, and a LARGE ISLAND. The BRIGHT LIVING ROOM and FINISHED BASEMENT with TWO additional BEDROOMS and a TILED 3-PIECE BATHROOM provide additional living space for the whole family. The PRIMARY BEDROOM has ENSUITE PRIVILEGE with a TWO PERSON JACUZZI TUB and HEATED TOILET/BIDET. Exterior features include a 27' HEATED ABOVEGROUND POOL, HOT TUB, and LARGE COMPOSITE DECK with GLASS RAILINGS and VIEWS OF GEORGIAN BAY. Additional upgrades include an ELECTRIC INFRARED SAUNA, NEW FORCED AIR GAS FURNACE (2024), CENTRAL A/C, IRON FILTER, WATER SOFTENER, SEDIMENT FILTER, TROJAN UV, and REVERSE OSMOSIS SYSTEM. A TRANSFERABLE SOLAR POWER CONTRACT offers additional POTENTIAL INCOME. Opportunity for Membership in the STURGEON BAY COTTAGERS ASSOCIATION provides additional RECREATIONAL ACCESS to the BAY. Located near the TAY SHORE TRAIL SYSTEM, OFSC SNOWMOBILE TRAILS, LOCAL SKI HILLS, MARINAS, year-round FISHING and amazing BOATING on GEORGIAN BAY. MOVE-IN READY and ideal for FAMILY LIVING in COTTAGE COUNTRY. (id:60626)
Royal LePage In Touch Realty
1903 1111 Alberni Street
Vancouver, British Columbia
Experience luxury living at the iconic Shangri-La Residences in the heart of Downtown Vancouver's prestigious Luxury Zone, surrounded by world-class boutiques and award-winning restaurants. This beautifully appointed 1-bedroom suite features a gourmet kitchen with premium Sub-Zero and Miele appliances, and floor-to-ceiling windows that fill the home with natural light. Enjoy full access to the 5-star hotel amenities, including 24-hour concierge, a state-of-the-art fitness centre, outdoor pool, spa, and Juice bar. Just steps to the famous Stanley Park and the scenic Seawall. Includes 1 parking and storage. Some images are virtually staged. Don't miss this exclusive opportunity - book your private showing today! (id:60626)
RE/MAX Masters Realty
1 Delight Way
Whitby, Ontario
Welcome to this stunning 3+1 bedroom end-unit townhouse, perfectly situated in one of Whitby's most desirable communities. This bright and spacious home offers an abundance of natural light thanks to its large windows and end-unit layout, creating a warm and inviting atmosphere throughout.The main level features an open-concept living and dining area, ideal for entertaining or enjoying cozy family nights. Upstairs, you'll find three generously sized bedrooms, including a serene primary retreat. The fully finished basement adds incredible versatility with a room that can be used as a bedroom, home office, gym, or media room tailored to suit your lifestyle.Enjoy the convenience of being just minutes away from top-rated schools, grocery stores, parks,shops, and all essential amenities. Whether you're a growing family, a first-time buyer, or someone looking to invest in an established community, this property checks all the boxes (id:60626)
Century 21 Leading Edge Realty Inc.
339 Cottonwood Street
Orangeville, Ontario
Tucked on a corner lot in one of Orangeville's most family-friendly communities, this charming brick home with 3+1 bedrooms and 3 bathrooms offers the perfect blend of function and comfort for growing families. Step into a warm and inviting main floor featuring a spacious family room with hardwood flooring and a large bay window, a bright open-concept dining area, and an eat-in kitchen with generous counter space, a prep island, and backyard views. Just off the kitchen, a screened-in mudroom adds practical charm. The cozy living room includes a unique two-sided fireplace and walkout access to a large backyard deck, perfect for BBQs and summer evenings. Upstairs, the primary suite is a true sanctuary with room for a reading nook, a full wall of custom cabinetry, walk-in closet, and private 3-piece ensuite. Two additional bedrooms offer space for the whole family and share a 4-piece bath. A finished fourth bedroom in the basement offers versatility, great for teens, a home office, or guests, with large windows keeping the space bright. A generous laundry/storage room completes the level, with side-by-side washer/dryer, sink, and additional storage space. The fenced backyard is a dream for kids and pets with lots of grassy space to play. A large deck invites evening meals and morning coffee in the sun. The detached garage and private rear parking add to the home's functionality. Located walking distance to Montgomery Village Elementary, Westside Secondary, parks, and the Alder Rec Centre, this home makes day-to-day family life easy. Quick access to shopping, restaurants, and Highway 10 make it commuter-friendly as well. With its unbeatable location, thoughtful layout, and welcoming neighbourhood feel, this is a place where lasting memories are made. (id:60626)
Exp Realty
52 Elmbrook Drive
Barrie, Ontario
Find yourself in this great two storey home in a terrific family neighbourhood in the newer part of Holly in Barrie's south end. Schools, parks, shopping and the community center are nearby and there is easy access to highway #400. This classic suburban four bedroom home has an open concept living room, high ceilings, 2.1 bathrooms and a fenced yard. Check out the photos and then check out the house. This might be the One ! (id:60626)
Sutton Group Incentive Realty Inc.
7230 Elm Road, Agassiz
Agassiz, British Columbia
Excellent opportunity on family friendly Elm Rd! 4 bed 3 bath bsmnt-entry home situated in a well-established & quiet Agassiz neighbourhood. Spacious home w/ 3 bdrms up. Large oak kitchen - LvgRm with huge picture window. Nice sundeck to capture MT. CHEAM VIEWS! Versatile downstairs layout w/ mortgage helper rental suite. Fully covered lower patio. Large lot, fully fenced & private back yard. 10X9'6 garden shed. Garden space, raspberry bushes, old growth trees. Roof just 3 years old! Amazing location; 1 blk from schools & parks. Walking distance to all of Agassiz's amenities (New Indoor Pool Coming!). Commuting? Short drive back to Hwy 1. 10 mins from beautiful Harrison Hot Springs! Perfect chance to transform house to home! (id:60626)
RE/MAX Nyda Realty (Agassiz)
169 Switzer Street
Clearview, Ontario
Welcome to 169 Switzer Street, a delightful raised bungalow nestled in the serene community of New Lowell. This home sits on a spacious 1-acre lot, offering plenty of outdoor space for gardening, play, or future expansion, making it ideal for families seeking a peaceful escape. The home features three generously sized bedrooms, with an additional bedroom on the lower level, offering plenty of space for a large or growing family. The lower level also provides extra living space , perfect for entertainment. The spacious interior is thoughtfully designed to support family life, with abundant space for relaxation and socializing. Blending comfort with practicality, this home presents a wonderful opportunity for those looking for a peaceful haven with potential for growth. Located in a quiet neighborhood, this home offers the perfect mix of country charm and modern convenience. Shingles and Windows replaced in 2024. Don't miss the chance to make this charming property your own! (id:60626)
Keller Williams Co-Elevation Realty
78 John W Taylor Avenue
New Tecumseth, Ontario
This well-maintained property offers the perfect blend of quick move-in convenience, a prime location close to Highway 400, and just steps from Boyne Public School making it an excellent choice for families relocating before the school year begins or commuters seeking effortless access to Toronto. This clean, spacious 4+2 bedroom detached home is move-in ready and beautifully maintained, offering a bright, modern interior with carpet-free flooring, fresh paint, and abundant natural light throughout. The open-concept main floor features large windows and stylish pot lights, creating a warm and inviting atmosphere. The kitchen is a standout with its center island and full-height cabinetry, perfect for family meals and entertaining. Enjoy the convenience of a flexible layout, including a separate dining room, an office or extra bedroom on the main floor, a powder room, and a spacious foyer with plenty of storage. The primary suite offers a private retreat with a walk-in closet and a spa-like ensuite, while a bonus flex space on the second floor is ideal for a home office, play area, or relaxation spot. The finished basement adds even more living space, with two additional bedrooms, a full bathroom, a generous living area, and dedicated laundry area; perfect for guests, in-laws, or teenagers. Outside, relax in your private, fully fenced backyard with no rear neighbours, providing a safe and peaceful setting. Built in 2008 and located on a quiet, family-friendly street, this home is close to parks, trails, community centres, Tanger Outlets, and offers quick access to Highway 400 for easy commuting to Barrie, Vaughan, and Toronto. With its modern finishes, spacious layout, and prime Alliston location, this is the perfect home for growing or multi-generational families seeking comfort, convenience, and excellent value in a sought-after neighbourhood. (id:60626)
Royal LePage State Realty
78 John W Taylor Avenue
Alliston, Ontario
Imagine stepping into your move-in ready, clean, dream family home at 78 John W. Taylor Way, where comfort meets convenience in the heart of one of Alliston’s most desirable neighbourhood. This lovingly maintained, spacious detached home welcomes you with a bright and airy atmosphere, highlighted by large windows, pot lights, and modern, carpet-free flooring throughout. The heart of the home is the open-concept kitchen, featuring a generous island, floor-to-ceiling cabinetry, and a view straight into your private, fully fenced backyard—perfect for kids to play or for relaxing with friends and family, with no rear neighbours to worry about. The main floor offers a flexible space for dining or entertaining, as well as a main level office or bedroom with a sunny bay window, a convenient powder room, and a welcoming foyer with plenty of storage. Upstairs, the primary suite is your personal retreat, complete with a walk-in closet and a spa-inspired ensuite featuring a double vanity, soaker tub, and glass shower. 3 bedrooms and a bonus flex space on the second floor provide endless possibilities—whether you need a home office space, reading nook, play area, or media centre. The finished basement is a true gem, boasting two bedrooms, a full bathroom, a spacious living area, and a dedicated laundry room—ideal for in-laws, teenagers, or guests. Plus plenty of storage space. Located just steps from Boyne Public School, close to parks, trails, and community centres, this home is perfect for active families. Enjoy easy access to shopping at Tanger Outlets and quick entry to Highway 400 for a smooth commute to Barrie, Vaughan, or Toronto. Built in 2008 and ready for you to move in and make lasting memories, this is the home you’ve been waiting for. Don’t miss your chance to call this exceptional Alliston property your own. (id:60626)
Royal LePage State Realty Inc.
1603 7108 Collier Street
Burnaby, British Columbia
BEST value big Two bedroom unit in Burnaby!Welcome to ARCADIA WEST, Built by BOSA at Prime Highgate Village in Burnaby South.This Spacious and Bright 2 Bedroom,2 full Bathroom plus Den (has window could be a 3rd Bedroom) apartment is the perfect choice for your family.The immaculate corner suite offers a great"no wasted space" layout, a Huge Master Bedroom that can easily accommodate house-sized furniture and incomparable westerly views of the whole North Shore Mountain range and the Vancouver Downtown skyline in the distance (The Enchanting Sunset).Features Granite Countertops in Kitchen and Bathroomwood floors and 2 Separate good sized Balconies. Comes with 1 secure underground Parking stall and 1 Locker. Hurry, will not last long! (id:60626)
Royal Pacific Realty Corp.
9 10111 Gilbert Road
Richmond, British Columbia
This south-facing, two-level townhome is a blank canvas ready for your vision! Quiet, inside unit with 3 well sized bedrooms, 1.5 bathrooms & a fenced backyard. Ample storage with an in-suite storage room, an exterior storage room by the carport, and a garden shed by the patio. While the interior could benefit from a major makeover, the complex has numerous updates, including roofs, gutters, & downspouts. Situated right next to Steveston-London Secondary and in close proximity to Maple Lane Elementary, this neighbourhood offers an ideal nurturing environment for your children's growth and education. Conveniently located with just steps from bus stops & only 5-minute drive to supermarket, shops, restaurants, & banks. Don't miss out- bring your ideas and make it your own! (id:60626)
Royal Pacific Riverside Realty Ltd.
308 Mctavish Road
Kelowna, British Columbia
Welcome to 308 McTavish Road — a fully remodeled, move-in ready home offering the perfect blend of modern comfort and an unbeatable location. Situated on a corner lot in desirable North Glenmore, this 3-bedroom, 2-bathroom rancher has been completely transformed inside and out. From the open-concept floor plan and tasteful contemporary finishes to the sleek new flooring throughout, every inch has been thoughtfully updated. The stunning new kitchen boasts stainless steel appliances, crisp cabinetry, and a spacious peninsula that flows seamlessly into the bright and airy living room—ideal for entertaining or cozy nights in. The expansive primary suite features a beautiful 5-piece ensuite and generous closet space. Two additional bedrooms and a second full bathroom provide room for family, guests, or a dedicated home office. Outdoors, enjoy a fully fenced backyard oasis with underground irrigation, a shed, and ample green space for pets or play. The large corner lot offers tons of parking, including space for an RV, and easy access to trails, parks, schools, and Glenmore’s popular amenities. Plus, you're just minutes to the airport, UBCO, downtown, and Lake Country’s wineries. With **geothermal heating**, **hot water on demand**, and modern systems throughout — this home is a rare opportunity in one of Kelowna’s most convenient and family-friendly neighborhoods. (id:60626)
Royal LePage Kelowna
3080 Rinvold Rd
Qualicum Beach, British Columbia
Charming Farmhouse with Two Shops on Nearly an Acre. Warm and welcoming, this 2 bed, 2 bath farmhouse offers flexible living across two levels. The bright kitchen with breakfast nook opens to a cozy living room, while the spacious family room—with access to a sunny deck—could easily be used as a third bedroom or creative studio. Upstairs, the primary suite includes a full ensuite and a beautiful bonus space perfect for yoga, reading, or relaxing. A second bedroom and sitting area add even more versatility. Two detached shops make this property truly special. The first is 1,600 sqft and comes fully equipped with a bathroom, office, compressor, engine hoist, and ample storage—ideal for a tradesperson or home-based business. The second shop is 580 sqft, plumbed, and includes a large carport and wood shed. Set on 0.96 of an acre, the property is beautifully landscaped with mature fruit trees, a garden shed, and plenty of room to grow. A brand new septic system adds peace of mind. Whether you're looking to work from home, start a project, or just enjoy space and privacy—this is a rare opportunity. (id:60626)
Royal LePage Parksville-Qualicum Beach Realty (Pk)
L1k 3b2 - 1770 Silverstone Crescent
Oshawa, Ontario
Executive Freehold Town Home In North Oshawa. End Unit Like Semi 2040 Sq Feet Smart Home (Energy Efficient, Ac & Heat Controlled With Wifi) & Loaded With Lots Of Upgrades Eg. Newly Hardwood flooring main and laminate 2nd floor, window blinds, pot lights, Patio Door, upgraded Staircase and railing, Deck, Fireplace, Rounded Corner, Open Concept Layout, Spacious Living & Dining Rooms (Open To Above) With Smooth Ceiling Stunning Kitchen S/S Appliances & Closet Style Pantry. Huge Master Bedroom Has Walk-In Closet And 4 Pc. Ensuite. This Won't Last! **EXTRAS** Garage Access On Ground Level. 3 Car Parking Drive Way, Close To Great Schools Durham College, Park,Golf & Close To 407/412/401/418. (id:60626)
RE/MAX Hallmark Realty Ltd.
420 Lakewood Drive
Strathmore, Alberta
Welcome to 420 Lakewood Drive, a truly special home nestled in the heart of the desirable Lakewood of Strathmore community. Thoughtfully built into a gently sloping lot, this property features a rare under-drive garage design that enhances both curb appeal and functionality, offering something truly unique in the marketplace. And, with over 30 years of home-building experience, Scott Alan Custom Projects brings exceptional craftsmanship and meticulous attention to detail to every home.With over 3,000 sq ft of beautifully finished living space, this home is designed to impress from sunrise to sunset. The front of the home is perfectly positioned to soak in glowing west-facing sunsets, while the back opens up to the gentle morning light from the east, creating a stunning ambiance throughout the day.The lower level is fully developed, featuring an oversized attached two-car garage, spacious mudroom, versatile recreation room, full bathroom, and a bedroom perfect for guests, teens, or workout space.Upstairs on the main floor, you’ll find a stunning open-concept layout with a gallery-style entrance that flows into an expansive living room with a west-facing deck—ideal for relaxing evenings. The kitchen is a chef’s dream, with stone countertops, a large island, pantry, and modern finishes that complement the generous dining area, which opens to a second east-facing deck, perfect for morning coffee. A main floor den adds flexibility for working from home or a cozy reading nook, and a convenient half bath completes the level.The upper floor offers the perfect family layout with three spacious bedrooms, including a primary retreat that’s nothing short of luxurious. Enjoy your private 5-piece ensuite, complete with a large west-facing soaking tub, sunset views, a walk-in closet, and your very own balcony—your peaceful place to unwind. Two additional bedrooms each offer their own walk-in closets, and there’s also a bonus room and another full 4-piece bathroom for family an d guests.Located in one of Strathmore’s most sought-after lake communities, this home offers not just beauty, but lifestyle. Enjoy water sports, scenic ponds, and interconnected canals that bring the outdoors to your doorstep. And of course, there’s also walk-ways for a stroll or bike ride. Soak in the views of the ponds, lake, and even the Rocky Mountains. It’s the ideal backdrop to this gorgeous home.It’s more than a home—it’s a lifestyle. Don’t miss your chance to live in a community that offers the perfect blend of modern living and natural beauty. (id:60626)
Exp Realty
53 Carlson Street
Hamilton, Ontario
Welcome to the Gardenia model, a stunning 3-bedroom, 2.5-bathroom home located in the desirable Maplewood Park community in Upper Stoney Creek. Built by Losani Homes, this beautifully-appointed semi-detached home spans 1,625 sq. ft. of open-concept living space, with features such as quartz countertops in the kitchen, pot lights on the ground floor, solid oak stairs to the second floor, and a 3-piece bath rough-in included in the basement. Retreat to your backyard, offering the perfect setting for relaxing and entertaining. Customize the interior with your choice of colours and finishes! Located steps from schools, parks, trails, and shopping, with easy access to downtown Hamilton and downtown Toronto. (id:60626)
Right At Home Realty
Lot 13 Foxwood Trail
Windermere, British Columbia
Dream Bungalow with Spectacular Mountain Views – Your Perfect Home Awaits! Introducing your future sanctuary! This stunning bungalow, currently under construction, offers the perfect blend of modern elegance and cozy comfort. Designed for discerning buyers who appreciate quality craftsmanship, this home is a true gem with a fully developed basement just waiting for your personal touch. Experience the joy of a seamless flow between your living, dining, and kitchen areas, perfect for entertaining friends and family or enjoying a quiet evening at home. Retreat to your serene master suite and a well-appointed second bedroom, both designed for ultimate relaxation and comfort, featuring ample natural light and stylish finishes. This home includes a spacious double car garage, expansive backyard and paved driveway. Wake up to awe-inspiring mountain vistas every day! The large windows throughout the home allow you to soak in the beauty of nature from the comfort of your living room. Located in a desirable neighborhood known for its friendly community feel and proximity to local amenities, this bungalow is a rare find that will not last long on the market. Whether you’re a first-time buyer, downsizing, or looking for a quality investment, this home checks all the boxes! Don’t Miss Out! Schedule your private tour today and start envisioning your life in this exquisite new home. Your dream bungalow is just a call away! (id:60626)
Royal LePage Rockies West
2708 7388 Kingsway Street
Burnaby, British Columbia
2 Bedroom CORNER UNIT at Kings Crossing by Cressey - featuring spacious balcony with unobstructed, breathtaking view. High end finishes including the popular Cressey Kitchen design with integrated double door refrigerator, 5 burner gas cooktop & Fulgor wall oven as well as over-height ceilings, laminate & tile flooring throughout, and air conditioning. Fantastic building amenities including indoor basketball court, squash court, fully equipped gym, sauna/steam room, lounge, party room, rooftop garden, and concierge services. Conveniently connected to Buy-low Foods, shops, and cafes in Edmonds-Highgate Village. 1 Parking & 1 Locker. Amazing for investment & live in. Book your private showing today. (id:60626)
Coldwell Banker Prestige Realty
51 Peter Hogg Court
Whitby, Ontario
Welcome to your new home! This fully freehold townhome is meticulously taken care of, only 3 Years Old, and is set on A Quiet Cul-De-Sac. The modern 4 panel glass garage looks amazing as you drive up the driveway. You are welcomed by Soaring 9 foot ceilings on the main. This beautiful home has dark upgraded hardwood throughout! Stained to match staircase to give the feeling of flowing elegance throughout the entire home. Stainless steel Fridge, stove, dishwasher and range hood add a rich touch to the chefs kitchen. Romantic electric fireplace in the living room for those cozy nights in, or even an evening with friends! The backyard features a generous deep 110 lot which feels super private with the brand new fence just installed this month! Perfect to go along with the natural gas line connection in the back yard for those summer night bbq's! (id:60626)
Right At Home Realty
163 Pancake Lane
Pelham, Ontario
One of Fonthill's favorite locations, Pancake Lane! Beautiful raised bungalow, 90' x 125' lot, 1750 sqft on the main floor, move in ready! Modern upgrades and decor throughout. Open concept plan, spacious living room, updated eat in kitchen with plenty of cabinets, quartz countertops, stainless appliances, 4 bedrooms and 2 bathrooms on the main level, ensuite bathroom has a door leading to outside access to the pool, main bath features a soaker tub, heated floors. The main floor laundry room also provides a garden door access to the backyard. The primary bedroom features wall to wall closets, a 3 pc ensuite bathroom, with patio doors to the yard. Finished basement with a cozy rec room, wood burning fireplace. 4pc bath in the lower level, separate fitness room or office. Energy efficient heat pump/ cooling system. Upgraded flooring, kitchen and bathrooms, oversize windows throughout providing natural lighting. Private backyard retreat with inground pool, fenced yard and landscaping. Double concrete driveway, room for 4 cars, 2 car garage with an inside lower level entry. Solar panels on the roof are owned, they provide extra income to the sellers. New Shingles 2025. Close to parks, schools, surrounded by beautiful trees, walking and hiking trails, golf courses. Minutes to Niagara's finest wineries. Easy access to Hwy 20 the QEW, Niagara falls and St. Catharines. (id:60626)
Royal LePage NRC Realty
125 Dean Avenue
Barrie, Ontario
Welcome to 125 Dean Ave - a beautifully updated 4+1 bedroom, 3 bathroom home in one of Barries most sought-after neighbourhoods. Offering over 2,300 sqft above grade, a double car garage, and a warm, functional layout, this home has been thoughtfully improved over the past three years to deliver comfort, style, and everyday ease. Inside, you'll find new vinyl plank flooring throughout, a freshly painted interior, and stylish new light fixtures that give the home a fresh, cohesive feel. The main floor offers a spacious family room with a fireplace, a large living/dining area, and a bright breakfast nook overlooking the backyard. The kitchen has been updated with new appliances, countertops, refinished cabinets and a modern backsplash - creating a space that's both functional and inviting. Upstairs, four well-sized bedrooms include a generous primary suite with a walk-in closet and a private 5-piece ensuite. The partially finished basement adds flexibility with a fifth bedroom and a finished bonus room - ideal for a home office or workout space. Curb appeal is enhanced with updated front yard landscaping, a newer garage door, and exterior lighting. In the backyard, enjoy a recently built deck and fire pit - perfect for entertaining or unwinding in the privacy of your fully fenced yard. Ideally located close to parks, schools, and commuter routes, this move-in-ready home offers a wonderful lifestyle in a family-friendly setting. (id:60626)
Realty One Group Reveal
402 700 Island Hwy S
Campbell River, British Columbia
Discover this rare semi-waterfront gem at 700 Island Hwy—an immaculate 2004 sq ft 3-bed, 2-bath condo offering panoramic views of Discovery Passage, coastal mountains, and marine traffic. Freshly painted, the home features soaring coffered ceilings, 8’+ windows, and three skylights. The bright kitchen boasts ceiling-height white cabinetry, sleek counters, a central island with stainless steel ceiling hood, induction cooktop, and appliances. The spacious primary suite offers deck access, ocean views, and a spa-like ensuite with a soaker tub, seated shower, and double vanities. Enjoy LED lighting throughout, a large laundry room with cabinetry, a folding counter, and a stainless sink, plus two secured underground parking spaces and storage. The oversized covered deck includes a gas BBQ hookup and access from the living room and primary bedroom. A stunning coastal lifestyle awaits! (id:60626)
RE/MAX Check Realty
1012 Cowbell Lane
Severn Bridge, Ontario
Endless possibilities await with rare CC-5 community commercial zoning live, work, or invest on the Severn River. Your Gateway to Muskoka Living on the Severn River with direct access to the Trent Severn Waterway. Welcome to 1012 Cowbell Lane, where comfort, charm, and breathtaking views come together to create the perfect riverside retreat. This lovingly maintained 2-storey home offers 1,456 sq/ft above grade and is thoughtfully designed for year-round enjoyment. Step inside to a gourmet kitchen featuring granite countertops, stainless appliances, and a gas stove perfect for creating memorable meals. The sunken living room is the heart of the home, framed by massive windows offering panoramic 180-degree views of the Severn River and walkout access to a sprawling 445 sq/ft deck. Hardwood hickory floors flow seamlessly through the living, dining, and bedroom spaces, while tile floors add a stylish touch to the sunken living area and baths. Upstairs, two bedrooms await, including a serene primary bedroom overlooking the water. A spa-like 3pc bath features an oversized glass shower with view of the river through the window, with a convenient half bath on the main level.The unfinished basement offers abundant storage, laundry, and a bonus shower. Outside, enjoy a 510 sq/ft dock with diving board, hot tub, and a double detached garage (insulated & gas heated). Updates include house shingles (2021), garage shingles (2024), and new A/C (2020).Complete with full water filtration (UV, RO), paved drive, and sold fully furnished just unpack and enjoy.This is more than a home its a lifestyle. Your peaceful Muskoka escape awaits. (id:60626)
RE/MAX Right Move Brokerage
4654 84 Street Nw
Calgary, Alberta
Showings have been slow all around BUT this one is a must see. Meticulously maintained home that offers easy access to amenities, a quick commute to downtown, and a very convenient escape to the mountains. Bowness is a desirable community blocks from the Bow River, Bowness Park, transit, pathways, and schools.This west-facing, fully fenced front yard was intentionally designed with low-maintenance and privacy in mind. The professional design features a private patio perfect for relaxing and entertaining. The east-facing backyard features a rare and convenient pull-through over head garage door. This allows for easy and private access, simplifying unloading of groceries, loading equipment/yard tools or this would be a fantastic space for entertaining with a rolling outdoor kitchen and bbq.Enjoy the open main floor featuring a stunning stone fireplace with functional, handcrafted built-ins in the living room. You will love the private office with it’s own door allowing for a quiet workspace. The spacious kitchen, featuring a massive island and designer floor-to-ceiling cabinets, flows seamlessly into a large dining room overlooking the backyard. A practical mudroom with custom built-ins and a pocket door, along with a discreetly located powder room, complete this level.Upstairs, a spacious primary bedroom offers stunning west-facing sunsets, an oversized walk-in closet with custom built-ins, and a luxurious five-piece ensuite boasts a luxurious all-glass walk-in shower. Next is a convenient laundry room with drying racks and folding/ironing counters. Two additional east-facing bedrooms feature custom built-in closets and share a full bathroom with double sinks.The finished basement, with large windows and high ceilings, offers a bright open area with full cabinets, a wet bar, a bar fridge, and an electric fireplace. A large fourth bedroom with a walk-in closet (currently a home gym) is adjacent to another full bathroom.Additional comforts include a water softener , air conditioning, natural gas BBQ hookup, heated garage with pony panel, high efficiency HVAC with HRV, and central vac.Smart home features include keypad locks, doorbell cameras, smart smoke/CO2 detectors, zoned heating with smart thermostats, smart Hunter Douglas blinds, and a smart garage door opener.Peace of mind upgrades include a radon mitigation system, whole-home surge protector, and motion sensor exterior lighting.This thoughtfully designed and meticulously cared-for home is ready for lasting memories. (id:60626)
Cir Realty
23 13670 62 Avenue
Surrey, British Columbia
Beautiful 4 bedroom, 4 bath townhouse. 9' ceiling on the main level. Bedroom w/ full washroom downstairs for perfect family living. Main level has huge family room and big bright kitchen that offers lots of cabinets w/ a large kitchen island, built-in wine fridge, quartz counter-top & stainless steel appliances. Upgraded bigger size laundry pair. Sliding patio glass door to balcony allows lots of natural light. Spacious, private backyard is perfect for kids. Great location. Near North Ridge Elementary & École Panorama Ridge Secondary, shopping & transit. Quick access to Hwy. 10, 64 Avenue & King George Boulevard. (id:60626)
Century 21 Coastal Realty Ltd.
10903 89 Avenue
Fort St. John, British Columbia
Here is the shop you have been waiting for with a perfect shop/office mixture. The front end has 2 offices, reception and 2 piece bath with another 600 sq ft undeveloped mezzanine above offices for storage or future office/ work area expansion. The building is 40' X 80' clear span steel frame with metal cladding on.41 acres, corner lot with lots of access points and a large, paved parking lot at front, plus drive through yard provides access to the rear and side parking areas. There is a 14' overhead door to the shop at back, 3 phase power, 3 stage floor drain, a second bathroom, radiant heat plus a brand new Reznor overhead heater in shop, upgraded LED lighting in shop, 1 ton overhead crane and hoist, wired for a welder, has an air compressor and industrial Landa pressure washer, forced air heating in the front offices plus air conditioning, roof is metal, walls are 8" thick with 2" spray foam and 6" batts. * PREC - Personal Real Estate Corporation (id:60626)
Century 21 Energy Realty
591 5th Avenue, Hope
Hope, British Columbia
Great opportunity for Investors and Developers in heart of Hope. 2 mins walk to Central Hope. 11,500sqft Corner lot. Potential subdivision. (id:60626)
Royal LePage Global Force Realty
31 Glen Acres Road
Huntsville, Ontario
The Ultimate Muskoka Retreat on the Big East River! If you have been searching for the perfect Muskoka home this is the one. Fully winterized and beautifully updated, this stunning bungalow offers the ideal blend of modern comfort and timeless cottage charm. Located on the Big East River with direct boat access to Lake Vernon, you'll enjoy over 40 miles of boating across four scenic lakes, all the way into downtown Huntsville. Set on a professionally landscaped, level lot with a hard-packed sand shoreline, this turnkey property is just minutes from town, yet feels worlds away. Picture yourself enjoying this summer here relaxing by the water, entertaining in style, and creating unforgettable family memories. Inside, cottage living comes to life in the expansive open-concept great room, featuring soaring vaulted ceilings, an upgraded kitchen with stainless steel appliances, and a large centre island with butcher block and granite counters - perfect for hosting family and friends. The main house features three spacious bedrooms and a charming Muskoka room with direct access off the primary suite with a walkout to a private hot tub and deck. Whether you're enjoying cozy winter nights or sunny summer days, this home is built for year-round enjoyment. Outdoors, you'll find extensive space to relax and entertain - Gazebo, large dock, a cozy fire pit area, and a spacious updated bunkie overlooking the river - a charming space for guests or extra family members. The seasonal bunkie is approx 240 square feet and has a 2pc bathroom. Additional highlights include a large front garden shed, Generac generator, premium water filtration system and 200-amp electrical service. Conveniently located less than 5 minutes from downtown Huntsville, and close to Hidden Valley Ski Resort, less then ten minutes from Arrowhead Provincial Park, and steps to some of the regions best fishing, this property checks every box. Don't miss this rare opportunity to own your true Muskoka dream home! (id:60626)
Forest Hill Real Estate Inc.
1012 Cowbell Lane
Gravenhurst, Ontario
Endless possibilities await with rare CC-5 community commercial zoning live, work, or invest on the Severn River. Your Gateway to Muskoka Living on the Severn River with direct access to the Trent Severn Waterway. Welcome to 1012 Cowbell Lane, where comfort, charm, and breathtaking views come together to create the perfect riverside retreat. This lovingly maintained 2-storey home offers 1,456 sq/ft above grade and is thoughtfully designed for year-round enjoyment. Step inside to a gourmet kitchen featuring granite countertops, stainless appliances, and a gas stove perfect for creating memorable meals. The sunken living room is the heart of the home, framed by massive windows offering panoramic 180-degree views of the Severn River and walkout access to a sprawling 445 sq/ft deck. Hardwood hickory floors flow seamlessly through the living, dining, and bedroom spaces, while tile floors add a stylish touch to the sunken living area and baths. Upstairs, two bedrooms await, including a serene primary bedroom overlooking the water. A spa-like 3pc bath features an oversized glass shower with view of the river through the window, with a convenient half bath on the main level.The unfinished basement offers abundant storage, laundry, and a bonus shower. Outside, enjoy a 510 sq/ft dock with diving board, hot tub, and a double detached garage (insulated & gas heated). Updates include house shingles (2021), garage shingles (2024), and new A/C (2020).Complete with full water filtration (UV, RO), paved drive, and sold fully furnished just unpack and enjoy.This is more than a home its a lifestyle. Your peaceful Muskoka escape awaits. (id:60626)
RE/MAX Right Move
3207 Fernwood Lane
Port Alberni, British Columbia
EXECUTIVE HOME IN UPLANDS 2 SUBDIVISION This unique home is situated in Port Alberni's newest subdivision. Main level has an open concept and cathedral ceiling in main living area the living room has a gas fireplace, kitchen has a pantry, island, quartz countertops and modern appliances. The primary bedroom includes a 5 piece ensuite and walk in closet on main floor. The main floor also has a den and a 2 piece bathroom. The upper level has a loft concept with 2 more bedrooms and a bathroom. Other features include a engineered beam and shear wall foundation, the water heating system is recirculating type, gas hook up for BBQ, steam dryer with water hook up and extra large garage with extra high door. The outside patio is covered with doors connecting from primary bedroom and kitchen. The backyard also has a beautiful rock wall that gives a lot of privacy. Close to all amenities, walking trails, shopping & RV parking. (id:60626)
RE/MAX Mid-Island Realty

