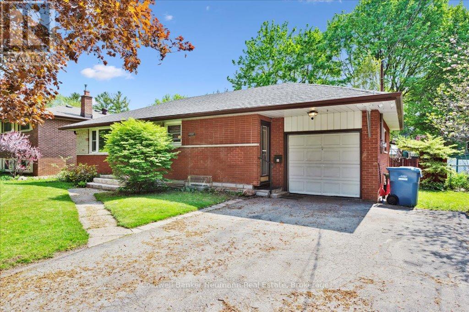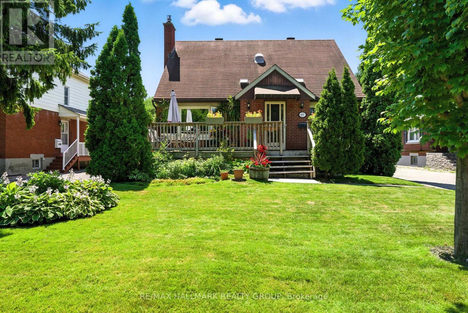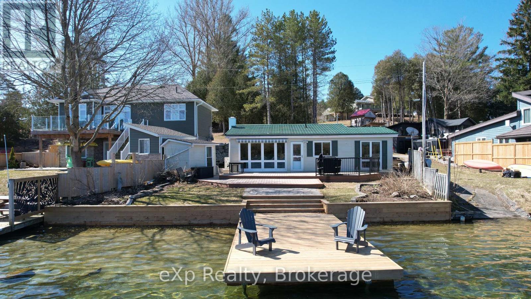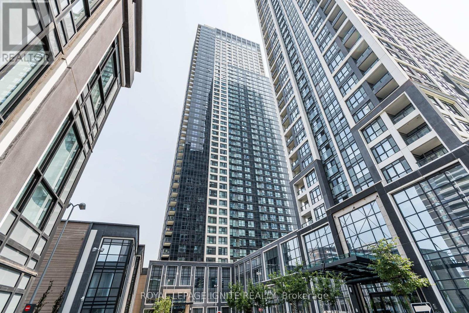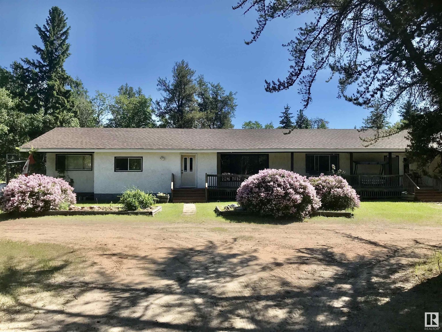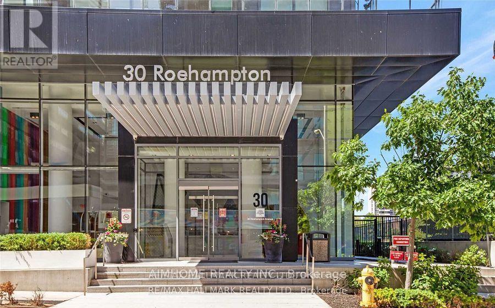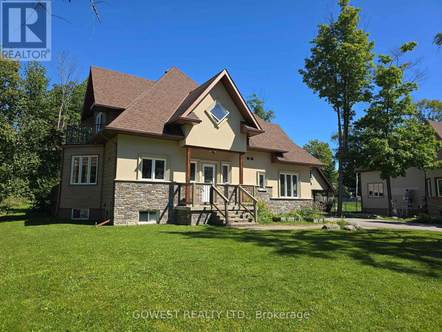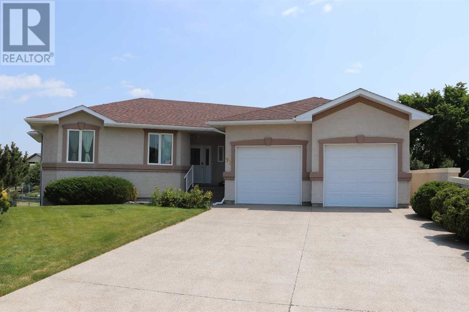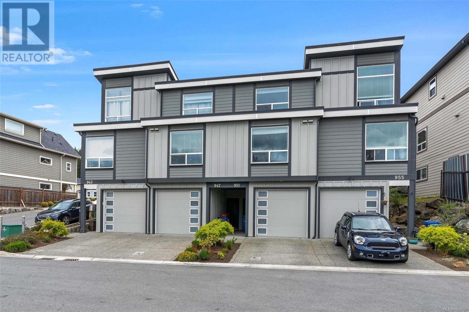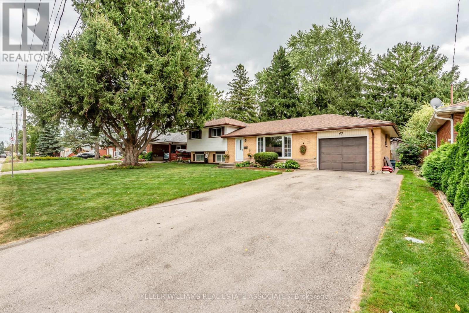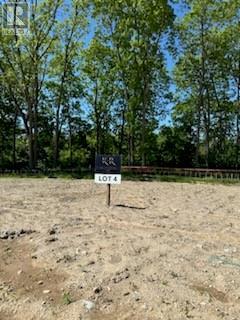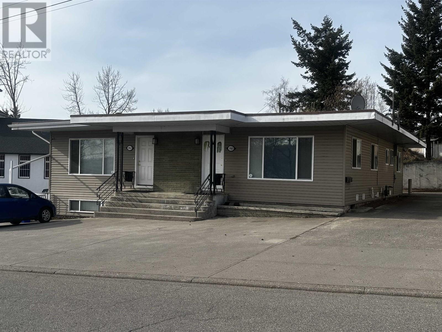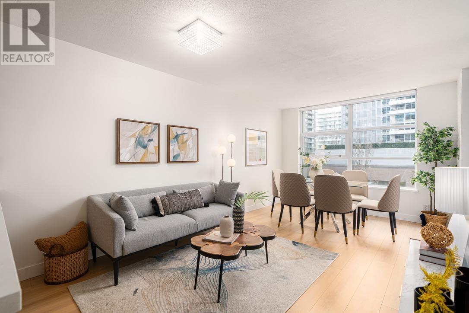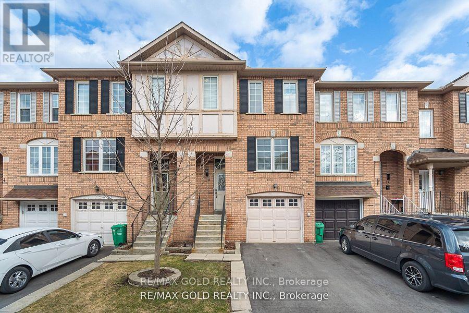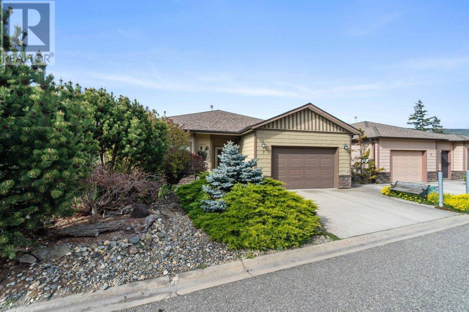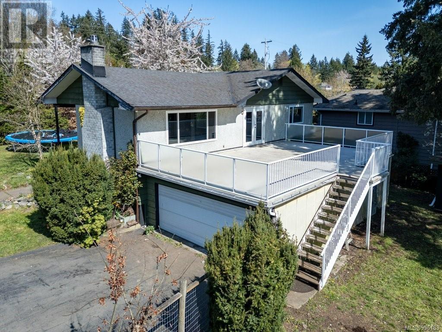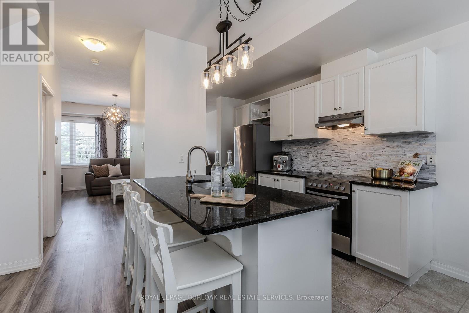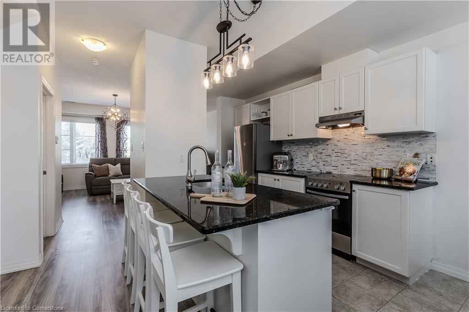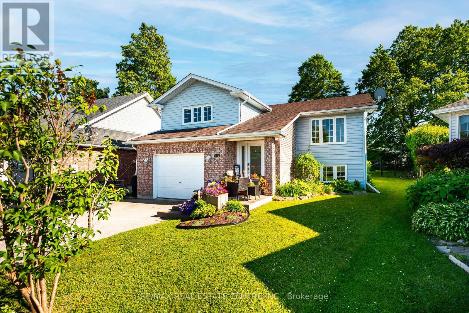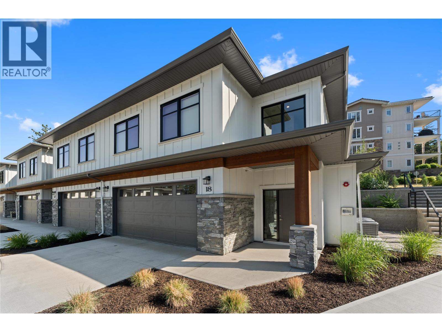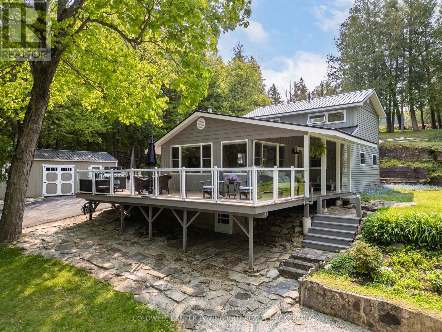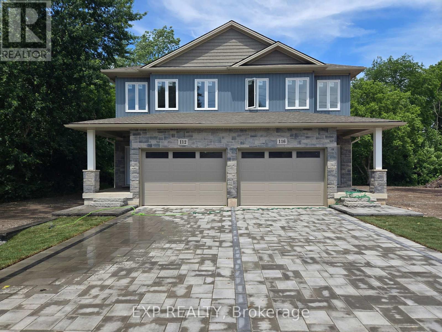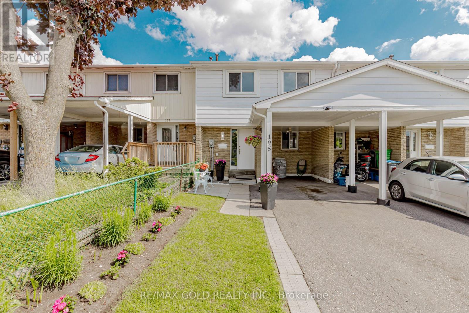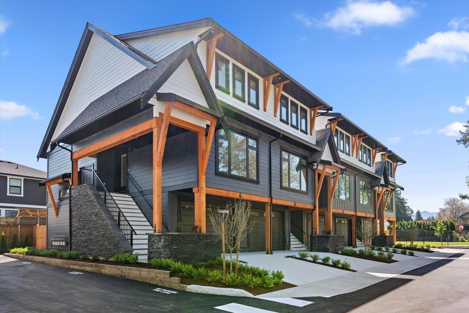7 Whitehall Lane
Cambridge, Ontario
Luxury Townhome.Garage access to Main level floor equipped with a large bedroom(two big above grade windows and closet),Convenient 2Pc Bath.2nd Floor Kitchen has central island, corner pantry, Family room with gas fireplace for family gathering.Dinning combined with Family room.Hardwood flooring.Walk out to deck through French door.3rd floor Grand Sized Master Bedroom -his/her Closets, 4Pc Ensuite,separate shower. Additional Bedroom And 3Pc Bath.Laundry room conviently located on main floor.4th Level Loft Currently Used As Fourth Bedroom- Could Easily Be Used As Rec-Room/ Office.Access To Balcony from loft!. Outdoor Patio Space And A View Of The Beautifully-Maintained Courtyard.Walking Distance to Schools, Architecture of University of Waterloo, Galt Collegiate Institute,Cambridge bus terminal,Historic Cambridge downtown,Unique Shops/Restaurants,Theatre, Farmers Market,Grand River, Parks and Trails.15 mins drive to 401 highway and Conestoga College Kitchener. Brand New Fridge, Brand New Range. (id:60626)
Homelife Landmark Realty Inc.
100 Cardinal Street
Barrie, Ontario
WALKABLE COMFORT IN A VIBRANT COMMUNITY - WELCOME TO EASY LIVING IN NORTH BARRIE! This spacious and versatile family home offers exceptional living in one of North Barrie’s most sought-after neighbourhoods, combining convenience, comfort, and lifestyle in every detail. Just steps from Cartwright Park and within walking distance to schools, shopping, restaurants, a community centre, Georgian Mall, athletic facilities, and public transit, this home is perfectly positioned for everyday ease. Enjoy effortless commutes with 5-minute access to Hwy 400, and just a 10-minute drive to Barrie's stunning waterfront, home to Centennial Beach, shoreline trails and parks, and exciting community events. The home impresses with a two-car attached garage and driveway parking for four more vehicles, and a fully fenced backyard retreat showcasing an above-ground pool, deck and patio areas, garden beds, and plenty of green space for outdoor enjoyment. Step into a bright and inviting living room, highlighted by a bay window and a natural gas fireplace, creating the perfect space to relax or gather. The layout flows seamlessly into an eat-in kitchen and adjoining dining area, featuring a sliding glass walkout to the deck - ideal for outdoor dining or quiet evenings under the sky. A convenient main floor powder room adds everyday functionality. Upstairs, you'll find three generous bedrooms, including a primary suite with a private 4-piece ensuite, along with an additional full bathroom to accommodate family or guests. The finished basement extends your living space with a large rec room, flexible den, full bath with laundry, and a kitchenette, perfect for in-law suite potential or multi-generational living. Modern pot lighting on the main and lower levels adds a touch of contemporary style to this move-in ready gem. This is more than just a #HomeToStay - it’s your launchpad to vibrant living and endless possibilities in one of Barrie’s most connected and welcoming neighbourhoods! (id:60626)
RE/MAX Hallmark Peggy Hill Group Realty Brokerage
100 Guelph Street
Guelph, Ontario
This is your golden opportunity to become a home owner. A very well-maintained 2+3-bedroom bungalow, situated just steps from shopping malls, parks, playgrounds, and within easy walking distance to nearby schools - an excellent choice for families of all sizes. Set on a 60 x100 large lot, the expansive fully-fenced backyard provides plenty of space for children to play, pets to roam, or family gatherings.With three additional bedrooms in the fully finished basement and a separate entrance, this home offers fantastic income potential. Or convert the room with the beautiful gas fireplace downstairs into a cozy rec-room or guest bedroom and have the whole house to yourself you have so many options. You will still have ample room to accommodate extended family with ease. This versatile property meets the needs of modern family living. 100 Guelph Street is more than just a house - it's a smart investment in a thriving, family-oriented community. (id:60626)
Coldwell Banker Neumann Real Estate
45 Ruthven Crescent
New Tecumseth, Ontario
45 Ruthven Cres, Alliston A Stylish Home & Smart Investment Opportunity! Step into this bright and spacious 1,580 sq.ft. 3 bedroom 2 1/2 bathrooms, Energy Star-rated townhome, where comfort meets practicality in one of Alliston's most family friendly neighbourhoods. Professionally painted throughout, this home feels fresh, and move-in ready. It is perfect for families, professionals, or investors seeking long-term value. Highlights You'll Love: freshly painted interior, professionally finished in a timeless neutral tone, offering a clean, bright feel throughout. Open-concept thoughtfully designed main floor layout ideal for entertaining or relaxed everyday living, a primary suite with plenty of space and a 4-piece ensuite and ample walk in closet space. Welcoming Community Surrounded by parks, schools, and local conveniences in a vibrant, growing area. Ideal Location Enjoy the charm of small-town living with easy access to major highways and nearby city centres. Whether you're searching for a beautiful place to call home or a low-maintenance investment,, 45 Ruthven Cres is a smart choice with plenty of upside. (id:60626)
Century 21 Heritage Group Ltd.
487 Wolffdale Crescent
Ottawa, Ontario
*OPEN HOUSE Sunday July 27th 2-4pm*. Welcome to 487 Wolffdale Cresent. This dream home is tucked into a quiet , established neighbourhood in the East End of Ottawa. Beautifully maintained all brick home is a gardeners dream. The lush, landscaped front and back gardens create a private oasis, perfectly complemented by a spacious front porch ideal for relaxing evenings. Inside, the main floor boasts hardwood throughout, an open-concept kitchen, a stylishly renovated bathroom with rain shower and a tempered glass wall, and a convenient main-floor bedroom. Upstairs, you'll find two additional bedrooms and a spa-like full bathroom with radiant heated floors and a sun tunnel. The finished basement offers a large family room, laundry area, and a handy half-bath perfect for guests or extra living space. The fully fenced backyard is a true retreat, filled with vibrant gardens and space to entertain. Complete with a storage shed and BBQ. A long driveway leads to a detached garage that easily fits a car plus additional storage. This is a home that checks all the boxes...location, charm, and outdoor living at its best! All Appliances replaced in the last 5 years. (id:60626)
RE/MAX Hallmark Realty Group
4301 - 2420 Baronwood Drive
Oakville, Ontario
Fabulous and gorgeous 3-Bedrooms Stacked Townhouse in Westmount community! Tucked into a quiet corner, this unit is stunning with modern and chic decor! Main floor open concept living/dining room is spacious and flows into a great size kitchen; Beautiful kitchen has breakfast area that can easily function as a study/office nook; Powder room is gorgeous - perfect for that unexpected guest! Walking up to 2nd floor, you will be in awe with high ceiling - 2nd and 3rd bedrooms has over 13' of ceiling height with large windows! Primary bedroom is very private with his and hers closets and an ensuite bathroom with separate soaker tub and stand shower! A bonus room (den) is perfect for work-from-home if needed. The home is freshly painted throughout, upstairs carpet professionally shampoo-cleaned; This is one of the largest unit in the complex with approximately 1,550 sq ft; Fantastic for a growing family with school-going kids; Unit comes with 2 parking spaces - tandem parking and access to garage is right in front of the unit! Complex is walking distance to Gurudwara Oakville Temple, close To Oakville Trafalgar Memorial Hospital, Highway 407, QEW, Sought After Schools, Public Transport, Trails & Parks. (id:60626)
Ipro Realty Ltd.
1 & 2 Lot 21 Ocean Drive
Stanley Bridge, Prince Edward Island
Discover this exceptional duplex for sale, with each unit thoughtfully designed for comfort, privacy, and modern living. Each unit offers 3 spacious bedrooms, 2 full bathrooms, vaulted ceilings, and an open-concept layout that maximizes light and space. Additional features include a single-car garage, a covered porch, a private patio, and an energy-efficient heat pump for year-round comfort. Currently under construction, this property presents a unique opportunity to customize your dream home by selecting your own finishes. Located in the scenic Stanley Bridge community, within the prestigious Gables of PEI development, this property offers unparalleled versatility?ideal for both short- or long-term rentals as well as residential living. Embrace the serene surroundings, just moments from pristine beaches, top-rated golf courses, and local attractions, while enjoying the convenience and investment potential of this remarkable property. HST rebate to be assigned to the Vendor. Annual HOA fees apply. (id:60626)
Colliers Pei
209 Lake Rosalind Road 2
Brockton, Ontario
This cozy 3-bedroom bungalow, just minutes from Hanover, sits right on the shores of Lake Rosalind, perfect for swimming, boating, and relaxing by the water. The newly updated shoreline and dock offers amazing views and a peaceful spot to unwind. Inside, lots of natural light, making it great as a year-round home or a getaway. (id:60626)
Exp Realty
7036 Appaloosa Way
Vernon, British Columbia
PUBLIC OPEN HOUSE, Sunday July 27, 1-2:30pm. This home has been priced to go. 3 + 1 bedroom, level entry lakeview home that would be easy to suite. Exceptional value at $719,500. Gently sloping .27 acre lot with a sunny south exposure on a quiet no through road. Panoramic valley views and lake views of the entire Vernon Bay of Okanagan Lake right down to Fintry. Easy access to the Grey Canal walking/hiking trail and The Rise. Many of the expensive items have already been updated including newer vinyl windows, torch on roof, forced air cooling system, kitchen and baths. 220V electrical Hook-up for hot tub on back patio. Enjoy the Sauna located in the finished basement. Attached single garage but lots of additional storage or work areas in the basement workshop area and separate storage areas. Wood fireplace insert with circulating fan, Pet friendly rear yard. Easy to view. Lots more info on our website. (id:60626)
RE/MAX Vernon
836 - 5 Mabelle Avenue
Toronto, Ontario
Stunning 2-bed, 2-bath unit in Tridels Bloor Promenade! Like-new condition with 831 sq. ft. of living space plus a balcony. Spacious layout, large bedrooms, premium finishes, and 9-ft ceilings with an east view. Upgraded kitchen with granite counters, stone backsplash & S/S appliances. Luxurious amenities include concierge, pool, fitness center, yoga, sauna, party room, splash pad, games room, theatre, sundeck, kids play zone, BBQ area, visitor parking & more! Steps to Islington Subway, with easy access to QEW, Hwy 427 & 401. Vacant and move-in ready! (id:60626)
Royal LePage Ignite Realty
57209 Rge Rd 222
Rural Sturgeon County, Alberta
WELCOME to your own acreage oasis! This massive bungalow is on 80 beautifully treed acres featuring walking trails, quad trails, tree hunting stands, fenced riding areas for horses and a 30' x 50' barn with power to it! A covered front verandah leads to a huge porch - great for greeting guests! The living room has a big sunny window and boasts hardwood flooring - this area leads to a large dining room- no lack of space for large family and friends to dine! The U shaped kitchen has ample cabinetry and leads to a bright breakfast nook - from here, step down to the cozy family room with corner gas fireplace. Down the hall, you will find a large primary bedroom with 3 piece ensuite, 2 more spacious bedrooms and another full bathroom. The opposite end of the home offers 2 more bedrooms, laundry, bathroom and a massive room that can be used for whatever your needs are! Spacious garage was built in 2010 and is 26' x 24'! Just 7.5 km to Redwater where you will find loads of amenities! (id:60626)
Royal LePage Noralta Real Estate
6837 Royal Magnolia Avenue
London, Ontario
Please email all offers to abrar@abrarshamim.ca (id:60626)
RE/MAX Real Estate Centre Inc.
1130 Towering Oaks Trail W
Minden Hills, Ontario
Gull River Quiet Paradise, This Five Bedroom, 4 Washroom Year Round Home Offers It All, From Jacuzzi Tub In Ensuite To Cozy Beamed Ceiling With Gas Fireplace In Livingroom. It Has A Large Sunroom Over-looking The River For Those Quiet Reading Moments. The Plumbing Has Been Replaced Throughout The Home, New Vinyl Flooring In The Washrooms, 2 New Toilets, 1 In Ensuite And 1 In Upstairs Washroom. The Rec Room Is A Perfect Man Cave With A Wet Bar And In Next Room A Large Workshop. In The Basement Also An Unfinished 6th Bedroom With The Materials There To Complete It. Loads Of Storage On This Property, 2 Garages, Sheds And A Dry Boathouse For Storing Those Toys. This Home Has A Unique Furnace Set Up, One Is Propane And One Is Wood-Burning. It Also Has A Metal Roof & Many Built-Ins Adding To Its Charm. Gull River Is A No Wake Zone, Perfect For Canoeing And Kayaking BUT For Those Water Skiers You Can Go Down Just A Short Distance To The 2 Attached Lakes, Moore Lake And East Moore Lake For Skiing And Wake Boarding, You Have The Best Of Both Worlds. The Clean And Clear Water Along The Shore Has A Sandy Bottom Great For Swimming, & A New Dock Along The Water For Relaxing. The Private Road Is Maintained Year Round By The Cottage Association For $800.Per Year. Just A 10 Minute Drive To Grocery Store And Restaurant In Norland. This Must Be Seen To Be Appreciated, Come And Enjoy This Spot Of Paradise!!!! (id:60626)
Right At Home Realty
2101 - 30 Roehampton Avenue
Toronto, Ontario
Bright & spacious south-facing 1 Bedroom + Den suite (635 sq ft) on the 21st floor of the prestigious Minto building at Yonge & Eglinton. Features unobstructed views, floor-to-ceiling windows, 9 ceilings, and a private balcony. Modern kitchen with Quartz countertops, breakfast bar, and stainless steel appliances. Open-concept layout with laminate flooring throughout. Functional den ideal for home office or guest space. Bedroom includes double closet, Huge window, and walkout to balcony, Includes 1 parking and 1 locker. Exceptional building amenities with 24-hour concierge, over 6000 sq ft fitness Centre, and sustainable green design. Prime location steps to Yonge & Eglinton subway, shopping, dining, entertainment, and both subway lines. (id:60626)
Aimhome Realty Inc.
53 Bellehumeur Road
Tiny, Ontario
Do Not Miss an Opportunity to Own This Gem! Custom Built 3 Bedroom Modern Home With Walking Distance to a Beautiful Georgian Bay Beach! Offers Over 3000 Sq Ft of Living Space, Located on on Premium Lot with Private Treed Backyard! Featuring Open Concept Design, Huge Family Room and Living Room on Main Floor, Hardwood Floors, Oak Staircase with Metal Posts, Large Windows, Pot Lights & Fireplace. Custom Kitchen Featuring Extended Cabinets, Crown Mouldings, Granite Countertops, Backsplash, and Stainless Steel Appliances. Large Formal Dining Room With Walk-out to Large Deck Perfect for Entertaining! Three Good Size Bedrooms. Huge Primary Bedroom With Walk-In Closet, Semi-Ensuite and Balcony. Professionally Finished Basement With Open Concept Design and Large Windows. Detached Garage With Large Loft and Carport. Great Location! Just Minutes (350 m) Walking Distance to Gorgeous Georgian Bay Waters and Trails. 900 m(12 minutes walk)to Beautiful Sand Castle Beach. 8 min drive to Lafontaine. Year around Access. Great Opportunity to Own this Amazing Property! Move in and Live in Beautiful Tiny or Use the Property as a Cottage, Year Around Seasonal Home! **EXTRAS** All Electric Light Fixtures, Fridge, Stove, B/I Dishwasher, Range Hood. (id:60626)
Gowest Realty Ltd.
77 Fairmont Park Landing S
Lethbridge, Alberta
Pride of ownership is evident from the moment you arrive and throughout the entire property. Located at the end of a cul-de-sac in a quiet, family friendly neighbourhood, this large pie lot plays host to this 1770 sq ft Executive Bungalow with peaceful views to the open greenspace and Fairmont Lake. Impressive in appeal and functionality, the design of the home lends itself well to your day-to-day lifestyle and for hosting family and guests. This 5-bedroom, 3-bathroom floor plan offers plenty of room for everyone. Having a large kitchen with an exceptional amount of solid oak cabinetry, oversized island, convenient breakfast bar, walk-in pantry, and additional storage cabinetry and desktop is high on the list for most families. Large windows in the breakfast nook, dining room, living room, and primary bedroom allow for open space views beyond your back yard. Additional interior features include elevated 9’ ceilings on the main level, a gas fireplace, a spacious primary bedroom, walk-in closet, and full ensuite complete with a jetted tub, plus an impressive full-sized laundry room with plenty of quality storage cabinetry and counter space, sink, and enough room for an upright freezer or additional refrigerator. The lower-level walk-out basement feature is exceptional and allows you to take full advantage of your backyard and covered patio. Natural gas lines for your BBQ are provided on both the upper sun deck and ground level patio. In-floor radiant heating provides lower-level comfort to 3 more bedrooms, a unique split bathroom that allows for simultaneous usage, family room, games room, and craft/hobby room. Enjoy the ambience provided by a 2nd thermostatically controlled gas fireplace. The oversized windows provided by the walk-out elevation light up the entire area and makes the living space more appealing and enjoyable. The garage is yet another bonus as it measures 31’ x 24’ with an 11’ ceiling height and side access door. You can keep your vehicles toasty war m in the winter by way of the in-floor radiant heating system. The epoxy finish floor, large work bench and extra storage space add to the WOW factor. Nearby amenities are fantastic with plenty of shopping, restaurants, sports facilities, Lethbridge Polytechnic, and walking paths for miles! (id:60626)
Royal LePage South Country - Lethbridge
951 Warbler Close
Langford, British Columbia
This 2018 green built, modern 2 bedroom + office/den (156 sqft; could be 3rd bedroom) townhouse is located in a family-oriented neighbourhood in Happy Valley area. Close to schools, parks, Galloping Goose trail and shopping. Very spacious 3-level home with 1858 sqft of living space. Features include: stainless steel appliances, quartz counter tops in kitchen and all bathrooms, LED lighting fixtures, designer plumbing fixtures, tile flooring for main bath and ensuite, fenced backyard, single attached garage and driveway parking. No age or rental restriction, and pet friendly. Balance of 2-5-10 New Home Warranty. Possession immediately. Great opportunity for residence or investment. First come first serve. (id:60626)
Fair Realty
901 - 28 Harrison Garden Boulevard
Toronto, Ontario
Welcome to Spectrum II Condos an urban oasis in the heart of North Yorks coveted Willowdale East neighbourhood! This immaculate 2-bedroom, 2-bath suite offers a spacious, open-concept layout designed for modern living. Enjoy seamless flow from the upgraded kitchen featuring a stylish breakfast bar, stainless steel appliances, water purifier, and elegant counters into a sun-filled living area with floor-to-ceiling windows that frame breathtaking, unobstructed views of the park and city skyline.Engineered laminate flooring runs throughout no carpet anywhere enhancing the clean, contemporary feel. Both bedrooms are generously sized, with the primary suite boasting a glass shower stall and upgraded finishes. Step out onto your private balcony to soak in the tranquil scenery. This suite is flooded with natural light, thanks to expansive windows in the living room and primary bedroom, creating a bright and inviting atmosphere. A dedicated breakfast area offers the perfect spot for morning coffee, while the new AC (2019) ensures year-round comfort.Spectrum II residents enjoy a full suite of amenities: 24-hour concierge, fully equipped gym, sauna, party/meeting room, guest suites, and ample visitor parking. Just steps from AvondalePark, Sheppard-Yonge subway, top restaurants, cafes, and with quick access to Highway 401, this location is unbeatable for both commuters and urban explorers.Experience vibrant city living with the serenity of park views your next chapter awaits atSpectrum II! Dont miss this rare opportunity to own a beautifully upgraded, move-in-ready home in one of North Yorks most desirable communities. (id:60626)
Housesigma Inc.
4 - 7100 Kilbourne Road N
London, Ontario
KILBOURNE RIDGE ESTATES - Peaceful, Private and Perfect - Your Dream Home Awaits Welcome to an opportunity to build your dream home in a serene, private, low-density haven, adjacent to Dingman Creek in lovely Lambeth Ontario. An unparalleled lifestyle choice inviting you to design your perfect home in an environment that values tranquility, privacy, and elegance. A Modern Country European aesthetic combined with the convenience of being less than 5 minutes to shopping, restaurants, highways, and other great amenities. Designed as a vacant land condominium, Kilbourne Ridge service providers maintain the common elements providing all residents with consistent standards and property values. Don't miss this opportunity to create a home that mirrors your taste and style in a community intentionally designed to be peaceful, private, and perfect! The home depicted is the property of Details Custom Ltd. and is designed specifically to comply with all architectural standards of Kilbourne Ridge Estates. This stunning residence spans 4,785 sq ft and is available starting at $1.5 m. Note: Lot price is in addition to home price. For additional details, please reach out to lot listing agent. (id:60626)
Streetcity Realty Inc.
43 Kensington Avenue
Brantford, Ontario
LOCATION - LIKE NO OTHER. LIVE IN THE GRETZKY FAMILY NEIGHBOURHOOD, GREENBRIER ONE OF THE MOST DESIREABLE AREAS IN BRANFORD. MOVE IN READY, THIS BEAUTIFUL HOME WITH A LARGE LOT 70X113 HAS GREAT POTENTIAL. THE 3 LEVEL SIDE SPLIT HAS A LARGE LOWER LEVEL, WITH ABOVE GRADE WINDOWS WITH WALKUP TO BACKYARD - PERFECT RECREATION ROOM WITH SPACE FOR ADDITIONAL WASHROOM. OPEN CONCEPT LIVING AND DINING ROOM "L" SHAPE WITH LARGE PICTURE WINDOW - STRIP HARDWOOD FLOORING THROUGHOUT. KITCHEN HAS ACCESS TO LARGE WOODEN DECK, NEW STAINLESS STEEL APPLIANCES,LOTS OF COUNTER SPACE, WOOD CABINETS, WINDOW ABOVE DOUBLE SINK OVERLOOKING LARGE BACKYARD LINED WITH PERENNIAL FLOWER BEDS. MAIN FLOOR FEATURES 2PC POWDER ROOM. YOU WILL LOVE THE LARGE WOOD DECK WITH PERGOLA PERFECT FOR ENTERTAINING. UPPER LEVEL HAS 3 SPACIOUS BEDROOMS, 4 PC ENSUITE BATH WITH TUB, LARGE SINK. LOVELY CURB APPEAL LARGE SPRAWLING LAWN, WITH LONG DOUBLE DRIVEWAY FOR 4 CARS. THE ATTACHED GARAGE HAS ACCESS TO BACKYARD AND HAS 200 AMP SERVICE, PERFECT FOR WORKSHOP. MANY SCHOOLS NEAR BY, SHOPPING, RESTAURNTS, AND EASY ACCESS TO THE HIWAY. JUST MOVE IN WON'T DISAPPOINT. (id:60626)
Royal LePage Real Estate Associates
7100 Kilbourne Road Unit# Lot 4
London, Ontario
KILBOURNE RIDGE ESTATES, PEACEFUL, PRIVATE & PERFECT; YOUR DREAM HOME AWAITS! WELCOME TO AN OPPORTUNITY TO BUILD YOUR DREAM HOME IN A SERENE, PRIVATE, LOW-DENSITY HAVEN, ADJACENT TO DINGMAN CREEK IN LAMBETH, ONT. KILBOURNE RIDGE ESTATES IS MORE THAN JUST A PLACE TO LIVE; IT'S AN UNPARALLELED LIFESTYLE CHOICE, INVITING YOU TO DESIGN YOUR PERFECT HOME IN AN ENVIRONMENT THAT VALUES TRANQUILITY, PRIVACY & ELEGANCE. A SMALL EXCLUSIVE SETTING THAT EMBODIES THE CHARM OF OLD EUROPEAN COUNTRY AESTHETIC COMBINED WITH CONVENIENCE OF BEING LESS THAN 5 MIN.TO SHOPPING RESTAURANTS, HIGHWAYS & OTHER AMENITIES. EACH BUYER RECEIVES A PROFESSIONALLY-CURATED SET OF ARCHITECTURAL & LANDSCAPE DESIGN GUIDELINES TO HELP GUIDE YOUR BUILD & ENSURE ALL OWNERS ENJOY AN OVERALL COHESIVE NEIGHBOURHOOD. DESIGNS CAN BE PERSONALIZED TO REFLECT YOUR PREFERENCES, ALLOWING FOR MODIFICATIONS THAT SUIT YOUR SPECIFIC NEEDS WHILE MAINTAINING THE COMMUNITY'S OVERALL ELEGANCE. PRICE + HST. PROPERTY TAX & ASSESSMENT NOT SET. (id:60626)
Streetcity Realty Inc. (Sarnia)
5 Krohmer Drive
Goderich, Ontario
Welcome to your dream family home with a POOL in west-end Goderich! Located in a quiet, family-friendly neighbourhood in Goderich's sought-after west end, this impressive 4-bedroom, 2 bathroom home offers the ideal blend of space, comfort, and modern updates. All four bedrooms are conveniently located on the upper level, providing privacy and functionality for family living. Set on an extra-large lot, the home boasts a beautifully landscaped backyard oasis complete with an inground pool, spacious patio, and a large deck with pergola - perfect for summer entertaining. A main floor gym with patio doors leading directly to the backyard adds versatility and convenience to your daily routine. Inside, enjoy the benefits of many recent updates including windows, doors, shingles, central air, and furnace. The fully finished basement is a standout feature, offering an incredible bar and expansive recreation space - ideal for hosting guests or relaxing with family. A double car garage and generous driveway provide ample parking and storage. Located just minutes from schools, parks, and the world-famous Lake Huron beaches, you'll love evening walks by the water and taking in Goderich's legendary sunsets - some of the most beautiful you'll find anywhere. This is a rare opportunity to own a true family home in one of Goderich's most desirable locations. Call your Realtor today to visit this special home. (id:60626)
Coldwell Banker All Points-Festival City Realty
454 Wallace Avenue N
Listowel, Ontario
Beautifully preserved century home in the welcoming town of Listowel, located in a family-friendly neighbourhood close to schools, parks,downtown shops, and Listowel Golf Course, with an easy commute to Waterloo Region. Offering 2,397 sqft plus a fully finished basement, this 4-bedroom, 1.5-bath residence blends classic character with modern function—perfect for families seeking space, character, and a small-townlifestyle. 9-foot ceilings on the main and second floors set the tone for grandeur, complemented by rich hardwood flooring, high baseboards,large window casings, and original stained-glass accents that reflect the home's historic charm. The main level offers abundant room toentertain, with a spacious formal dining room, cozy sitting room, and generous living room—all flowing into an updated kitchen featuring a gasstove and stainless-steel appliances, backsplash, and pantry. Upstairs, 3 bright bedrooms with hardwood flooring, a 5-pc bathroom with doublevanity, and a convenient upper-level laundry room make everyday living easy. The bonus finished loft with walk-in closet serves perfectly as a4th bedroom, kids’ playroom, or studio space. The fully finished basement offers a rec. room with chalk wall and storage closet, office area withupdated 2-pc bathroom, and hobby room with double sink and access to the attached 1.5-car garage —a rare feature in a home of this vintage.Outside, enjoy the expansive fully fenced yard, adorned with mature trees and landscaped gardens and complete with swim spa and deck,private side patio, and fire pit, providing year-round opportunities for relaxing and entertaining. The wrap-around covered front porch withvestibule and covered side entrance add to the home’s inviting curb appeal, while the double-width driveway and interlocking stone walkwayprovide convenience for your family and guests. This is your chance to own a charming home full of character with all the space and featuresthat today’s lifestyle demands! (id:60626)
Royal LePage Wolle Realty
301 Derby Road
Fort Erie, Ontario
Dream Big! This is 301 Derby Road, a truly exceptional and rare opportunity nestled in the heart of Crystal Beach. Let this property spark your entrepreneurial spirit, offering the unparalleled chance to integrate your business with a vibrant beach town lifestyle. Located a short walk from Lake Erie's sandy shores and steps from the charming shops, restaurants, and energetic core of this beloved community, it doesn't get much better than this. This historic commercial building, with its rich past as a bustling bakery, wedding dress shop, and most recently a wine bar, is poised for its next chapter. The current retail/commercial portion spans 425 sq ft, providing an ideal storefront for your new venture imagine a boutique, a professional office, or even reviving a past use. The bones are here, ready for your creative touch. This property boasts extraordinary live/work potential, or it is a fantastic investment opportunity with two residential units and one commercial. Picture living above your storefront, or creating income-generating rentals from thoughtfully designed spaces. The current configuration is two residential units; one above and one behind, featuring high ceilings and access to incredible outdoor spaces like a private rooftop patio, perfect for relaxing Crystal Beach nights. The rear main floor unit offers unique possibilities, complete with a gas fireplace, bathroom, kitchen, heated floors, and a roll-up garage door in the living area. Zoned C1 Commercial, 301 Derby Road offers incredible flexibility for a variety of uses, allowing you to truly shape your vision. This is your chance to get in on the ground floor of a booming community, securing a versatile property with immense potential. Come experience the unique appeal of 301 Derby Road and envision your future here. (id:60626)
Royal LePage NRC Realty
12 Valley Road
St. Catharines, Ontario
Lovingly Maintained by the Same Family for Over 50 Years! This cherished home is full of warmth, character, and countless memories — and now it’s ready for its next chapter. Nestled on an impressive 84 x 193 ft lot in an amazing neighborhood, the possibilities here are truly endless. Whether you're dreaming of a garden oasis, expansion, or simply enjoying the space as is, there's room for it all. Step inside and feel the welcoming atmosphere of a home that’s been cared for through the decades. Sunlight pours through large windows, filling every room with natural light. The cozy fireplace creates the perfect spot to relax and unwind after a long day. A separate entrance offers ideal in-law suite potential or extra flexibility for multi-generational living. Plus, the long driveway makes parking easy and convenient for family and guests. Located just minutes from schools, parks, shopping, and transit, you'll love the convenience of this well-connected community. This is more than just a house — it’s a place to make memories. Don’t miss your chance to make it your own (id:60626)
RE/MAX Escarpment Golfi Realty Inc.
1961-1969 3rd Avenue
Prince George, British Columbia
Here’s your chance to add a solid income-producing property to your portfolio. This well-kept 6-plex has been thoughtfully maintained by the same family and is now ready for its next savvy investor. Ideally located in a convenient downtown location, this fully tenanted building offers excellent cash flow and low maintenance. The property features 3 one-bedroom suites and 3 studio units-some tastefully updated-all with private entrances and individual hydro meters. Tenants enjoy shared coin operated laundry access (added income ) and personal storage lockers, and there’s plenty of on-site parking available. The exterior has great street appeal with updated vinyl windows, and the building has been cared for with pride. Close to public transit and amenities, this is an easy property to own-just sit back and collect the rents. Lot size is taken from the tax assessment. All measurements are approximate and should be verified by the buyer if deemed important. (id:60626)
Team Powerhouse Realty
508 8033 Saba Road
Richmond, British Columbia
Welcome to Paloma 2, a perfect home for young families seeking comfort, convenience, and modern living. This newly renovated 2BED 2BATH condo offers 922sqft of bright, SOUTH-facing space featuring BRAND-NEW appliances, LAMINATE FLOORING thruout, and FRESH PAINT, creating a clean and contemporary feel. Built with CENTRAL A/C for year-round comfort, this home ensures a pleasant living environment in every season. The building offers fantastic FAMILY-FRIENDLY AMENITIES, including a FITNESS CENTRE, LOUNGE, THEATER, and a landscaped rooftop garden with a walking path and children's play area. Located steps from Richmond Centre, SkyTrain Station, Schools, and Parks, this home offers unmatched convenience for busy families. BOOK YOUR PRIVATE SHOWING NOW! (id:60626)
RE/MAX City Realty
165 Kingsbury Close Se
Airdrie, Alberta
Welcome to 165 Kingsbury Close SE — an elegant two-storey home with a walk-out basement, nestled on a quiet street in the sought-after community of King’s Heights. Thoughtfully designed for modern family living, this bright and spacious home offers a functional and stylish layout.The main floor showcases a chef-inspired kitchen with a large island, sleek granite countertops, stainless steel appliances, and a generous walk-through pantry that connects to a practical mudroom. The open-concept living room features a contemporary fireplace and expansive windows that bathe the space in natural light. A spacious dining area provides direct access to the upper deck, complete with stairs leading down to the fully fenced backyard.Additional main-level highlights include a welcoming foyer, a two-piece powder room, and the mudroom for added convenience.Upstairs, you’ll find a cozy bonus room, a full laundry room, two sizeable bedrooms, a four-piece bathroom, and a luxurious primary suite featuring a walk-in closet and private ensuite.The walk-out basement offers endless potential, ready to be customized to suit your lifestyle. With abundant windows throughout, every level of this home feels light and airy.Enjoy close proximity to beautifully landscaped ponds, scenic walking trails, and all the amenities you could need — including excellent schools, grocery stores, restaurants, CrossIron Mills Mall, Costco, and recreational facilities.Don’t miss your opportunity to view this exceptional home — book your private showing today! (id:60626)
Exp Realty
39 - 2 Claybrick Court
Brampton, Ontario
Beautifully Upgraded And Sun-Filled, This Spacious 3-Bedroom, 3-Bath Townhome With A Finished Walkout Basement Is Located In A Highly Sought-After Neighborhood. Featuring A Well-Designed Layout, This Home Offers Premium Flooring, Ceramic Tiles In The Kitchen, And A Bright, Open-Concept Living Space. The Main Floor Boasts A French Balcony, While The Finished Walkout Basement Provides Direct Access To A Private Patio And Inside Entry To The Garage. Backing Onto A Scenic Bicycle Path And Situated In Front Of A Playground, This Home Is Perfectly Positioned Just Steps From Parks, Shopping, Schools, Public Transit, And Major Highways (Hwy 410 & Hwy 10). One Of The Largest Units In The Area, This Property Is A Rare Find And Shows Like New. (id:60626)
RE/MAX Gold Realty Inc.
487 Lucas Boulevard Nw
Calgary, Alberta
Spectacular brand new home offered at a fantastic price! Bright, cozy, open concept plan with neutral colors through-out. On the main floor, you'll find the large beautiful Kitchen that comes with quartz countertops, sleek backsplash, stylish full height cabinets with trim, soft close cupboards & drawers, an Island, & a huge walk-in pantry. The upgraded Stainless Steel appliances includes a gas stove, water & ice fridge, free standing hood fan, dishwasher, and built-in microwave. This floor also includes the living room, dining room, 9 foot knockdown ceilings, rear mudroom, a Main Floor Bedroom, and a Full Bathroom with tub & shower. Upstairs you'll find the lovely master bedroom that comes with an attractive ensuite bathroom that has an oversized shower with glass doors and a seating bench. There is also a large separate walk-in closet with a pocket door. This floor also has 2 more generous sized bedrooms, a spacious Bonus room, Laundry (includes washer & dryer), and another full 4 piece bathroom. All bathrooms in the house have been upgraded to quartz countertops and soft close cupboards & drawers. Also, the entire house has no carpet - all LVP Flooring and tile. The Walk-out Basement has all the rough-ins ready for development and was upgraded to 9 foot ceilings. The west facing backyard has a double detached garage (built by the builder) and the back alley is also paved. Close to all sorts of amenities such as schools, playgrounds, shopping, restaurants, grocery stores, transportation, Cinemas, Public Library, Stoney Trail, Deerfoot Trail, Airport, Cross Iron Mall, and much much more. Book your showing today! (id:60626)
RE/MAX House Of Real Estate
39 Maplewood Avenue
Hamilton, Ontario
A welcoming, lovingly maintained, and thoughtfully updated St. Clair neighborhood beauty. Elegant move in ready c. 1924 character home with spacious covered front porch, lush professional landscaping, and fabulous curb appeal. The airy main floor features a spacious foyer, separate living and dining rooms, original hardwood floors and staircase, stained glass windows, pocket doors, gas fireplace, fresh decor and picture windows overlooking the private backyard oasis. Tastefully renovated kitchen with quartz counters, stainless steel appliances and modern cabinetry is a fresh, welcome upgrade. The second floor offers 3 bright, sizeable bedrooms, including a spacious south facing primary, refreshed full bath, and built-in linen cupboard. The 3rd floor walk up attic provides additional space to grow into, with a high ceiling and spray foam insulation. Fully fenced mature garden, single garage, and off street parking round out this terrific offering. Updates include: kitchen 2023, furnace 2025, bathroom updates 2025, weeping tile 2023, fence, landscaping, gas fireplace ++ (id:60626)
Judy Marsales Real Estate Ltd.
881 16 Street Ne Unit# 7
Salmon Arm, British Columbia
Step into effortless living in this beautifully maintained, level-entry 3-bed, 3-bath home, ideally situated in the desirable Burlington Heights. From the moment you enter, you’ll appreciate the bright and airy atmosphere created by large windows and an abundance of natural light throughout. Designed for everyday ease, the home features a spacious, open-concept kitchen with an oversized island, generous cabinetry, and ample counter space—perfect for casual meals or entertaining guests. The adjoining dining area flows seamlessly into a comfortable living room setting. A standout feature is the sunroom, where floor-to-ceiling windows frame stunning lake and mountain views. It’s a peaceful retreat bathed in sunlight—ideal for morning coffee or a quiet afternoon with your favourite book. The primary bedroom includes a WIC and a private ensuite, while the main floor also offers the convenience of laundry, a spare bedroom, and direct access to the attached garage—keeping everything within easy reach. Downstairs, the fully finished basement adds flexible space for family or visitors, with a huge rec room complete with a gas fireplace, an additional bedroom with ensuite and WIC, a den, and plenty of storage. Step outside to enjoy the private patio and charming gazebo, all set within beautifully landscaped yet low-maintenance grounds. With only 8 homes in this quiet, well-kept strata and an unbeatable location within walking distance to downtown amenities, this home is a rare find. (id:60626)
RE/MAX Shuswap Realty
1525 Dingwall Rd
Courtenay, British Columbia
If you are looking for a large family home with lots of space inside and out in the yard, then this is it! Located in East Courtenay, the home resides on the corner of Dingwall Road and Hilton Place on just over a quarter acre! . The residence features two beds and a bathroom on the main level with the spacious living area opening up to a generous size deck overlooking the large backyard. Downstairs there is a further two beds, an office, bathroom and another living area or rec room. Get your garden gloves ready to create and amazing vegetable garden with still plenty of space for the kids to run around with the dog. The carport is a generous size, make it your workshop or your own personal gym! Zoned Residential Small-Scale Multi-Use Housing (R-SSMUH), talk to the City of Courtenay and see what your options are. The centrally located home is ready to move into and add your personal touches! (id:60626)
Royal LePage-Comox Valley (Cv)
46 - 70 Plains Road W
Burlington, Ontario
Welcome to stylish urban living in the heart of Aldershot! This bright and modern 2-bedroom, 3-bathroom townhome offers the perfect opportunity for first-time buyers to enter the market in one of Burlingtons most sought-after communities. Mins from the lake and all that downtown has to offer, Royal Botanical Gardens, GO station and with easy highway access for commuters this location cant be beat! The home begins with an inviting walk-up entryway that sets the tone for the contemporary design found throughout. The second level features a smart, functional layout with laminate flooring, and an open-concept living and dining space filled with natural light. The modern eat-in kitchen is a true highlight complete with granite countertops, stainless steel appliances, tile backsplash, center island with breakfast bar, and sleek light fixtures perfect for both cooking and entertaining. A convenient 2-piece powder room completes this level. Upstairs on the third floor, enjoy a spacious primary bedroom with Juliet balcony and a private 4-piece ensuite, along with in-suite laundry for added convenience. An additional well-sized bedroom with dual closets and a second full 4-piece bathroom make this level ideal for guests, roommates, or a growing family. The crown jewel of this home? A massive private rooftop patio on the fourth floor fully fenced with wood flooring, this outdoor space is the perfect backdrop for morning coffee, summer dinner parties, or evening cocktails under the stars. With a modern layout, stylish finishes, and a coveted location close to parks, trails, transit, and vibrant downtown Burlington this turnkey townhome is the full package! (id:60626)
Royal LePage Burloak Real Estate Services
70 Plains Road W Unit# 46
Burlington, Ontario
Welcome to stylish urban living in the heart of Aldershot! This bright and modern 2-bedroom, 3-bathroom townhome offers the perfect opportunity for first-time buyers to enter the market in one of Burlington’s most sought-after communities. Mins from the lake and all that downtown has to offer, Royal Botanical Gardens, GO station and with easy highway access for commuters—this location can’t be beat! The home begins with an inviting walk-up entryway that sets the tone for the contemporary design found throughout. The second level features a smart, functional layout with laminate flooring, and an open-concept living and dining space filled with natural light. The modern eat-in kitchen is a true highlight—complete with granite countertops, stainless steel appliances, tile backsplash, center island with breakfast bar, and sleek light fixtures—perfect for both cooking and entertaining. A convenient 2-piece powder room completes this level. Upstairs on the third floor, enjoy a spacious primary bedroom with Juliet balcony and a private 4-piece ensuite, along with in-suite laundry for added convenience. An additional well-sized bedroom with dual closets and a second full 4-piece bathroom make this level ideal for guests, roommates, or a growing family. The crown jewel of this home? A massive private rooftop patio on the fourth floor—fully fenced with wood flooring, this outdoor space is the perfect backdrop for morning coffee, summer dinner parties, or evening cocktails under the stars. With a modern layout, stylish finishes, and a coveted location close to parks, trails, transit, and vibrant downtown Burlington—this turnkey townhome is the full package! (id:60626)
Royal LePage Burloak Real Estate Services
902 Fairway Boulevard W
Cardston, Alberta
Welcome to over 2,500 sq. ft. of thoughtfully designed living space in this gorgeous new build located in one of Cardston’s most desirable neighbourhoods, right on the beautiful Lee Creek Valley Golf Course! Enjoy peaceful mornings on the charming covered front porch, and take in breathtaking views of the Rocky Mountains from your spacious, back deck. Step inside to an open-concept main floor featuring a bright and airy living room, modern kitchen with sleek quartz countertops, PVC cabinetry, a functional butler’s pantry, and a dining area perfectly positioned to capture the golf course and mountain views. Stylish vinyl plank flooring runs throughout the main level, while plush carpeting adds cozy comfort in the upstairs bedrooms. Upstairs, you’ll find a second family room, laundry room, three generous bedrooms, including a stunning primary suite with a walk-in closet and luxurious 4-piece ensuite with double sinks, and another full bathroom for added convenience. The unfinished basement includes a separate side entrance, making it ideal for a future basement suite or in-law suite. Additional features include an efficient HVAC system, hot water on demand, and central air conditioning for year-round comfort. Exterior finishes include durable Smart Siding, elegant Evolve Stone accents, and a long-lasting asphalt shingle roof. This home offers more than just a place to live, it offers a lifestyle. Cardston is an incredible community to raise a family, with access to excellent amenities including parks, sports programs, Pickleball courts, a dog park, beautiful Lee Creek walking paths, an outdoor pool, and even an indoor pool option during winter months. All this, with the stunning backdrop of the Rocky Mountains and the historic Cardston Alberta Temple just moments away. Don’t miss your opportunity to own this dream home in a picture-perfect setting! (id:60626)
Grassroots Realty Group
3407 Hilton Rd
Duncan, British Columbia
This great family home is located near schools, parks, and hiking trails, offering convenience and outdoor enjoyment. The fully fenced yard ensures a great space for kids and pets, with plenty of room for fun, featuring an above-ground pool, treehouse, sandbox, woodshed, and storage shed. Situated on a third of an acre, there’s ample space to grow a veggie garden or let the kids run free. The upper floor has an open-concept design with all bedrooms conveniently close together, and easy access to a deck off the dining room that overlooks the yard. Downstairs, you’ll find a spacious rec room, laundry, a 2-piece bathroom, and an interior workshop that could easily be converted into a 4th bedroom. Updates include a 2021 electrical upgrade, a 2018 roof and sub-roof, and a 2021 hot water tank. Natural gas is available on the street. This home is perfect for families looking for space and comfort. (id:60626)
Pemberton Holmes Ltd. (Dun)
316 Olde Village Court
Shelburne, Ontario
Location! Location! Location! This Family Friendly Home is located on a Quiet Private Court, with a Large Pie Shaped , Fully Fenced Yard. Short walk to School, Parks and Rec Center. Unique Family Friendly 3+1 Bedroom Raised Bungalow. Spacious Kitchen with Plenty of Storage, Newer Appliances and W/O to Rear Deck and Yard, and Dining Space for a Large Kitchen Table. Private Primary Suite has Generous W/I Closet, 3 Pce Ensuite, 2 Additional Bedrooms, and Main Bath Complete the Main Floor. Need More Space? Lower Level is Finished Off with a Bright and Cozy Family Room with Gas Fireplace, Separate Office/Gym area, a Spacious 4th Bedroom and 2 Pce Bath. Gas Line on Deck for BBQ, Water Softner and Hot Water Tank Owned (2025). (id:60626)
RE/MAX Real Estate Centre Inc.
109387a Highway 7 Highway
Tweed, Ontario
PRETTY AS A PICTURE! Designed with style & comfort is your dream home, 3 Bedrooms & 3 Baths, in a beautiful setting overlooking private pond! Inviting wrap around cedar deck with spacious timber front porch with tongue and grove cedar ceiling. Lovely spot to enjoy your coffee! Enter into main level, large foyer with access to 2 PC bath. Open concept living, dining and kitchen area features large windows facing south, walkout to covered porch, cathedral ceilings, open stairway with shiplap wall detail. Stylish kitchen with modern finishes, two toned upper and lower cabinets, spacious island, quartz counters with waterfall island countertop, newer stainless steel appliances. Seperate pantry with storage and stand up freezer. Two good sized bedrooms on main floor, primary bedroom includes 3 Pc Bath with tile shower, walk-in closet shared with laundry. Full Lower level with lots of extra space, large open rec room area with sliding glass walkout, 3rd Bedroom, 4 PC bath, and storage area. This home is full ICF foundation & walls up to the trusses. Energy efficient and quiet. Heated with propane boiler/heat pump, radiant in floor heat, hot water on demans. High end seemless steel roof. This home is finished with all the bells and whistles! Nicely landscaped property, large laneway into circular driveway, home set in off the the road. Gorgeous man made pond. Lawn to be seeded. Excellent location outside Village of Tweed, 2 hours to GTA or Ottawa. This home is a must see! (id:60626)
RE/MAX Hallmark First Group Realty Ltd.
1979 Country Club Drive Unit# 18
Kelowna, British Columbia
This bright and beautifully designed corner unit at Quail Landing offers the perfect combination of comfort, style, and single level living convenience. Featuring 2 bedrooms and 2 bathrooms, the open concept layout is filled with natural light thanks to large windows and soaring ceilings, creating an airy and inviting atmosphere. The kitchen is a true standout, perfect for both everyday living and entertaining. Complete with a quartz topped island that offer tons of cabinet storage, premium appliances, and sleek modern cabinetry with tasteful finishes. The spacious primary suite includes a walk in closet and a spa like ensuite for the ultimate retreat. Step outside through sliding doors to a covered patio with a natural gas BBQ hookup. Perfect for soaking in those warm Okanagan evenings. Down the hall, you’ll find a second spacious bedroom and full bathroom, ideal for guests or family, along with a great laundry space for added convenience. Set within a quiet, beautifully maintained community, this home offers a peaceful retreat surrounded by nature. Residents enjoy access to scenic walking trails that wind through the area, as well as a private fire pit gathering space. Perfect for relaxing evenings or connecting with neighbours. The location puts you in the middle of nature and great recreation, just minutes from UBCO, Kelowna International Airport (YLW), and all the shops, restaurants, and services found in the growing University District. (id:60626)
Real Broker B.c. Ltd
3082 Key Drive Sw
Airdrie, Alberta
Explore all Key Ranch has to offer from its breathtaking views of the Rocky Mountains, wide open spaces but still has the hustle and bustle feel of the city. Shopping and an abundance of natural amenities are just minutes away. The best of country and urban living come together in Key Ranch. Key Ranch, located on the west edge of the city of Airdrie, offers the ideal balance between urban and rural living. Key Ranch connects you and your family to the beauty and serene living yet still minutes away from all that you need. From Akash Homes comes the "Jayne Wakout'. With over 2117 (approx) square feet of open-concept living space, the Jayne is built with your growing family in mind. This single-family line home features a WALKOUT BASEMENT, 3 bedrooms, 2.5 bathrooms and an expansive walk-in closet in the primary bedroom, main floor den and upper floor laundry. The 9-foot ceilings on main floor and quartz countertops throughout blends style and functionality for your family to build endless memories. **PLEASE NOTE** PICTURES ARE OF SHOW HOME; ACTUAL HOME, PLANS, FIXTURES, AND FINISHES MAY VARY AND ARE SUBJECT TO AVAILABILITY/CHANGES*** COMPLETION EST. MAR-JUN 2025. (id:60626)
Century 21 All Stars Realty Ltd.
110 Mallard Street
Georgian Bluffs, Ontario
Welcome to your dream retreat! This beautifully maintained 4-season cottage offers the perfect blend of comfort, style, and natural beauty. With breathtaking water views from both bedrooms and the living room, you'll enjoy Georgian Bay everyday.Inside, you'll find a bright white kitchen with open-concept sightlines to the spacious dining and living areas perfect for entertaining. Vaulted ceilings and a cozy fireplace add warmth and charm to the large living room, which is lined with windows to showcase those incredible views. The main floor also features a beautiful 4-piece bathroom with heated floors and convenient laundry.Step outside onto the expansive composite deck with glass panels, ideal for morning coffees or evening gatherings. Just steps from the water, with access to a boat slip, this property is a haven for outdoor lovers.Parking is available both at the top and along the lower driveways, and the rear yard features a stunning natural escarpment rock formation that makes this property truly unique. Everything is owned including a new water softener and detached sheds offer plenty of storage for your outdoor gear.Bonus: the full lot next door offers potential for future severance (buyer to verify), making this an exciting opportunity for investors or multi-family use.Located just minutes from Wiarton Airport and a nearby golf course, this property combines tranquility and convenience. Don't miss your chance to own this slice of paradise with views of Georgian Bay! (id:60626)
Coldwell Banker Dawnflight Realty Brokerage
Century 21 In-Studio Realty Inc.
116 Forks Road E
Welland, Ontario
Welcome to 116 Forks Road in Welland, where modern design meets small-town charm in the up-and-coming Empire Canals community! This brand-new, 4-bedroom, 2.5-bath semi-detached home delivers style, space, and a lifestyle that's ready to impress. Step through a tiled foyer into nearly 2,000 sq ft of open-concept living, grounded by luxury vinyl flooring and warmed with pot lights throughout the main floor. The heart of the home is your chefs kitchen, featuring a spacious quartz island, perfect for entertaining or tackling homework during dinner prep. An oak staircase leads to the upper level where you'll find four sun-filled bedrooms, including a primary suite with a private ensuite and walk-in closet. The second full bath is well-appointed for family and guests, while the convenient main-floor powder room and separate laundry room check all the boxes for function and ease. Outside, patio doors open to a deep backyard with no rear neighbors, offering a peaceful green backdrop ideal for BBQs, gardening, or watching the kids play freely. Located in Welland's Dain City, this home puts you steps from waterfront trails, the historic Welland Canal, and vibrant community parks. And with Empires massive development, new infrastructure, and the upcoming Linamar EV plant, this area is set to thrive making now the perfect time to invest. Whether you're planting roots or expanding your lifestyle, 116 Forks Road offers the modern features you want, the location you'll love, and the potential you didn't expect. Come see for yourself! (id:60626)
Exp Realty
195 Royal Salisbury Way
Brampton, Ontario
Welcome to this charming, move-in-ready townhouse in the heart of Madoc! Renovated in 2021, this home blends modern design with spacious living. With 3 generously-sized bedrooms and a beautifully updated interior, this property is perfect for families or first-time buyers looking for comfort and style.Step inside to discover great size living room/dining room combination with plenty of natural light, pot lights and brand-new flooring throughout. The heart of the home is the sleek, fully renovated kitchen, featuring ample counter space, and stylish cabinetry perfect for cooking and entertaining. Whether you're relaxing in the cozy living room or enjoying meals in the dining area, youll appreciate the homes fresh, contemporary vibe. Outside, you'll find a private backyard space, ideal for outdoor dining or a peaceful retreat. The home also includes a partially finished basement with bathroom rough-in including the electrical, large laundry room with tons of additional storage space and an extra room that could be used as an office, home gym, extra storage, etc. Updates to the home include: Roof 2019, Electrical Panel 2021, Water Heater 2021, A/C 2021, Furnace 2021, Stove 2022, Range hood 2021, Washer and Dryer 2021. Located in the sought-after Madoc community, this townhouse offers the perfect balance of tranquility and convenience, with local amenities, parks, recreation centres, public transit, HWY access and schools just a short distance away. Don't miss the opportunity to make this stylish, renovated townhouse your new home. (id:60626)
RE/MAX Gold Realty Inc.
1351 John St. Rd
Thunder Bay, Ontario
Welcome to 1351 John St. Rd, a one-owner home close to many amenities, schools, golf courses, trails, and in a wonderful location, this immaculate 1823 sq. ft. bungalow home with an attached garage is sure to wow you with it's beautiful stone outside and cathedral ceilings inside. When you open the doors to this gorgeous home, you are welcomed by tall ceilings and an open concept living room and dining area with lots of light pouring in and a fireplace that is double sided, perfect for being cozy on the couch and in the kitchen! The eat in kitchen is white and bright with lots of room for the family. The patio doors open up into a fabulous backyard with a wooden area behind for all your entertaining needs. The grand master bedroom has a large walk-in closet and a 3 pce ensuite! The spacious second and third bedrooms on the other side of the house are so bright and welcoming for the rest of the family or guests! The main 4pce bathroom is just off the bedroom wing. The attached garage is great for our winters or for storing all your outdoor gear! The lockstone driveway is huge with lots of space for parking. This is a must see home! (id:60626)
Signature North Realty Inc.
256 White Sands Drive
London South, Ontario
Welcome to the highly sought-after Summerside community! This stunning 4-level backsplit offers a perfect blend of style, functionality, and comfort. The main level features elegant hardwood flooring, while the bright and spacious kitchen boasts granite countertops, stainless steel appliances, and a large skylight that fills the space with natural light. The inviting lower-level rec room, complete with a cozy gas fireplace, is perfect for family gatherings. Both bathrooms are beautifully finished with granite countertops, and the home includes a brand-new A/C (2024) for year-round comfort. Step outside to a meticulously landscaped backyard, a true outdoor oasis featuring a variety of perennials, vibrant creepers, and colorful summer blooms. The fully fenced yard ensures privacy, while a charming pergola provides the perfect shaded retreat to relax on warm days. Additional highlights include a double garage and a spacious driveway, offering ample parking. Ideally located just minutes from parks, scenic trails, soccer fields, and outdoor sports facilities, this home also provides easy access to Hwy 401, top-rated English and French schools, shopping centers, and a nearby hospital. Move in and enjoy everything this exceptional home has to offer! (id:60626)
Century 21 First Canadian Corp
5 46106 Riverside Drive, Chilliwack Proper East
Chilliwack, British Columbia
Stylish, Spacious & Brand New! Welcome to 1,660 sq ft of beautifully designed living space in these brand-new townhomes featuring 3 bedrooms up, 2.5 bathrooms, and a versatile flex room in the basement"”perfect for a home office, gym, or guest space. The bright, open-concept main floor includes a thoughtfully designed kitchen and great room, ideal for everyday living and entertaining. Large windows fill the home with natural light, while high-end appliances and quality finishes add a touch of luxury. Enjoy stunning views of Mt. Cheam right from home, along with direct access to a peaceful park just beyond your backyard. With great curb appeal and a location minutes from District 1881 and all level schools, this is modern living at its finest. (id:60626)
Century 21 Creekside Realty (Luckakuck)
125 West 28th Street
Hamilton, Ontario
Check out this great bungalow in 10+ mountain location. This home is currently an investment property. The main floor offers common Eat-in Kith., cozy seating area, 4 pce bath, laundry and 3 bedrooms. The lower level offers 4 pce bath with 4 bedrooms. This home could easily be converted to a single family with an in-law or a place for older children still at home. Great double driveway w/detached driveway offering parking for upto 6 cars and a great sized back yard. This home is in a great location close to conveniences and commuter access. Do not miss out on all this home has to offer it is an excellent opportunity for investors, single family with rental potential or multi-generational living. Check it out TODAY! (id:60626)
RE/MAX Escarpment Realty Inc.



