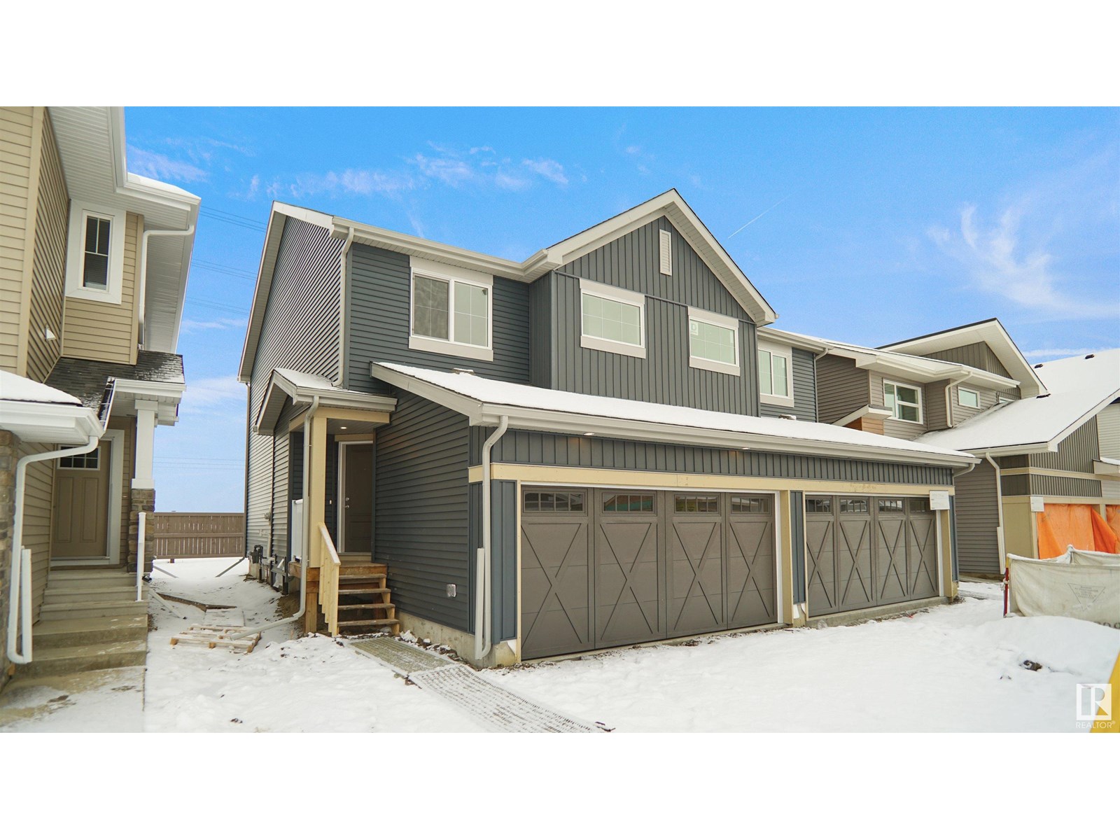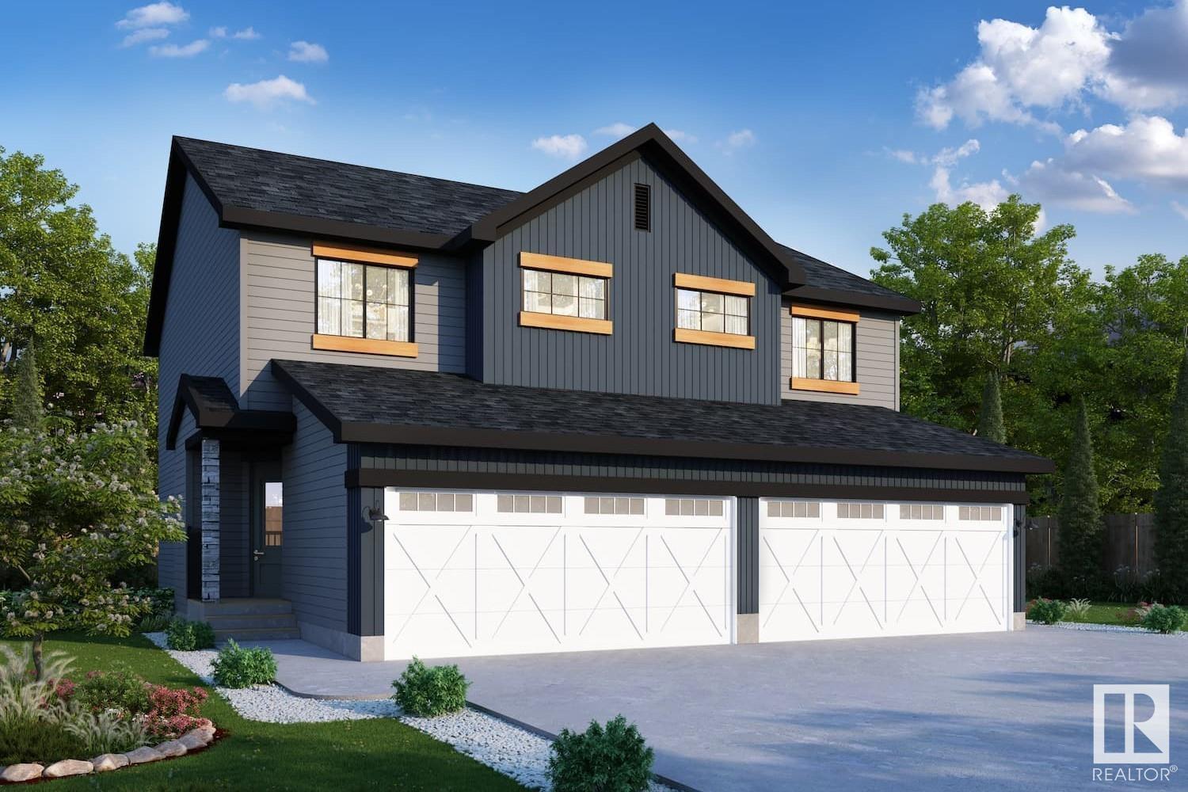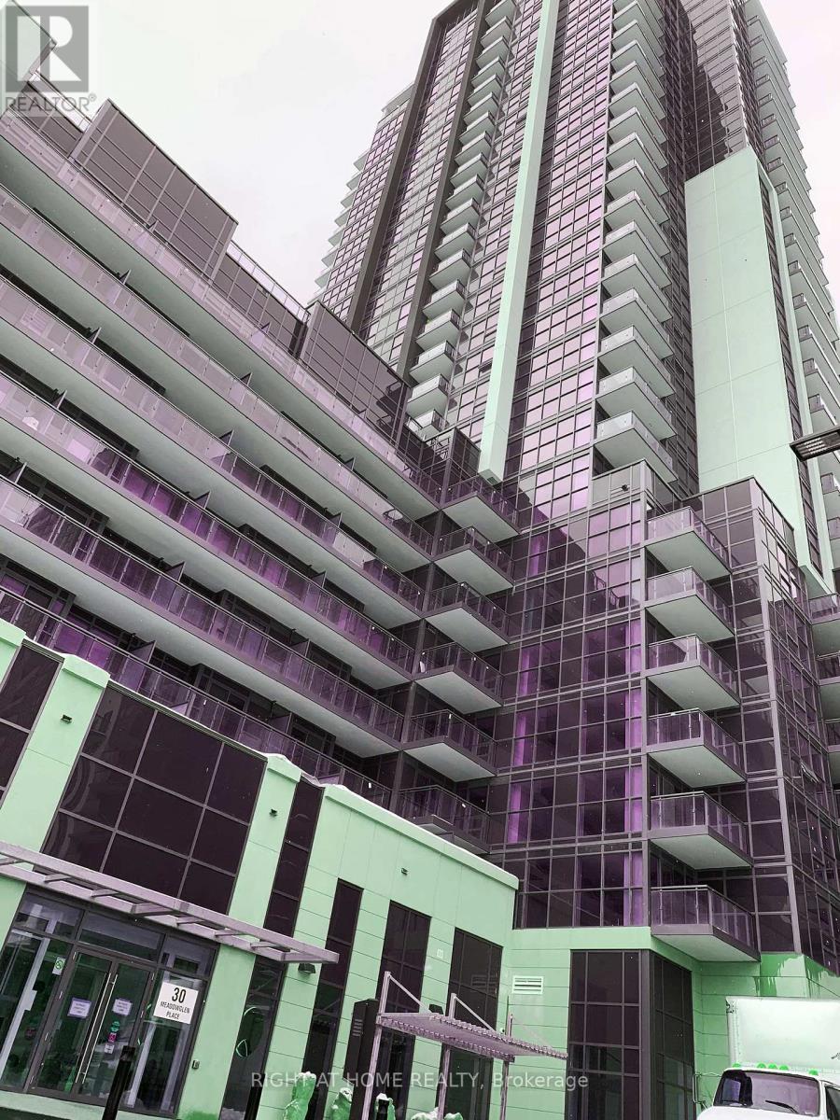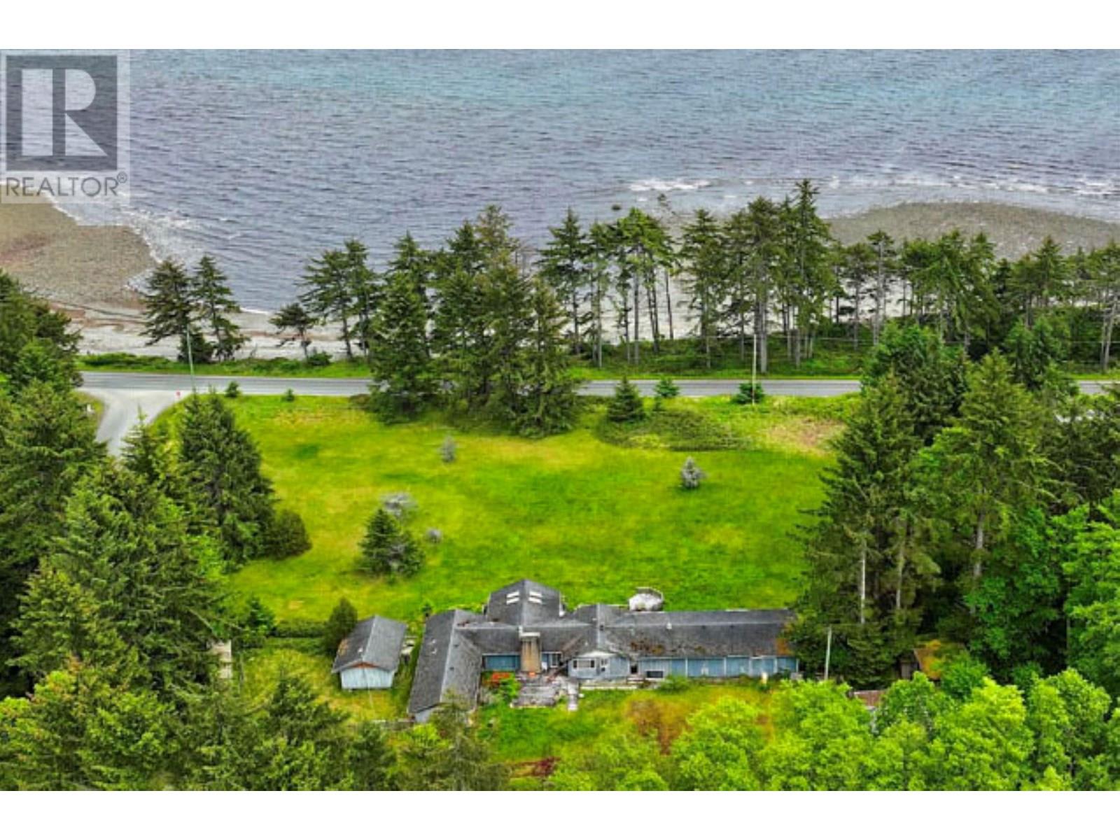1106 10333 133 Street
Surrey, British Columbia
. (id:60626)
Sutton Group-Alliance R.e.s.
144 Livingston Common Ne
Calgary, Alberta
| Modern Townhome in the Heart of Livingston | 3 Beds | 2.5 Baths | Double Attached Garage | Landscaped Front YardWelcome to 144 Livingston Common NE — a stunning 1,245 sq ft townhome that blends contemporary design, functional living, and community convenience in one of Calgary’s most dynamic and family-friendly neighbourhoods. Located in the award-winning Livingston community, this home offers access to a lifestyle, not just a location — with exclusive amenities provided by the Livingston Homeowners Association (HOA), including a 35,000 sq ft community hub with a skating rink, splash park, gymnasium, and year-round programming for all ages.From the moment you arrive, you're greeted by a professionally landscaped and fully fenced front yard, offering privacy and a peaceful outdoor retreat. The charming exterior with warm-toned siding and modern architectural lines sets the tone for the quality inside.Step inside to a bright, open-concept main floor featuring wide-plank luxury vinyl flooring, neutral tones, and oversized windows that flood the space with natural light. The living and dining areas are perfect for relaxing or entertaining, while the beautifully appointed kitchen features:An oversized quartz island with bar seating,Full-height cabinetry and soft-close drawers,Stainless steel appliances and a sleek tile backsplash,Pantry storage and easy access to a private balcony for BBQs or morning coffee. Upstairs, you’ll find three generous bedrooms, including a spacious primary retreat with large windows, a walk-in closet, and a private ensuite bathroom. Two additional bedrooms are ideal for kids, guests, or a home office. A second full bathroom and upstairs laundry with side-by-side washer and dryer add convenience to everyday living.The double attached garage provides plenty of room for parking and storage, while the unfinished lower level offers potential for a gym, flex space, or future development to suit your needs.Livingston is more than a neighbourhood—it’s a vision for Calgary’s north. With thoughtfully designed parks, walking trails, future school sites, and rapid access to Stoney Trail, you’ll love the connectivity and community spirit. Whether you're a first-time buyer, downsizer, or investor, this turnkey townhome is the perfect place to call home. (id:60626)
Homecare Realty Ltd.
19014 29 Av Nw
Edmonton, Alberta
Welcome to the “Aspire” built by the award-winning builder Pacesetter Homes. This is the perfect place and is perfect for a young couple of a young family. Beautiful parks and green space through out the area of The uplands. This 2 storey single family attached half duplex offers over 1400+sqft, includes Vinyl plank flooring laid through the open concept main floor. The kitchen has a lot of counter space and a full height tile back splash. Next to the kitchen is a very cozy dining area with tons of natural light, it looks onto the large living room. Carpet throughout the second floor. This floor has a large primary bedroom, a walk-in closet, and a 3 piece ensuite. There is also two very spacious bedrooms and another 4 piece bathroom. Lastly, you will love the double attached garage and the side separate entrance perfect for future basement development. ***Home is under construction the photos shown are of the show home colors and finishing's will vary, should be completed by the new year February 2026 *** (id:60626)
Royal LePage Arteam Realty
22915 82 Av Nw
Edmonton, Alberta
Welcome to the Dakota built by the award-winning builder Pacesetter homes and is located in the heart of Rosenthal and only steps from the park and walking trails. Once you enter the home you are greeted by luxury vinyl plank flooring throughout the great room, kitchen, and the breakfast nook. Your large kitchen features tile back splash, an island a flush eating bar, quartz counter tops and an undermount sink. Just off of the nook tucked away by the rear entry is a 2 piece powder room. Upstairs is the master's retreat with a large walk in closet and a 3-piece en-suite. The second level also include 2 additional bedrooms with a conveniently placed main 4-piece bathroom. This home also comes with a side separate entrance perfect for a future rental suite. Close to all amenities and easy access to the Anthony Henday. *** Under construction and will be complete by March 2026 so the photos shown are from the same model that was recently built colors may vary **** (id:60626)
Royal LePage Arteam Realty
22919 82 Av Nw
Edmonton, Alberta
Welcome to the Phoenix built by the award-winning builder Pacesetter homes and is located in the heart of Rosenthal . Once you enter the home you are greeted by luxury vinyl plank flooring throughout the great room, kitchen, and the breakfast nook. Your large kitchen features tile back splash, an island a flush eating bar, quartz counter tops and an undermount sink. Just off of the nook tucked away by the rear entry is a 2 piece powder room. Upstairs is the master's retreat with a large walk in closet and a 3-piece en-suite. The second level also include 2 additional bedrooms with a conveniently placed main 4-piece bathroom. This home also comes with a side separate entrance perfect for a future rental suite. Close to all amenities and easy access to the Anthony Henday. *** Under construction and will be complete by March 2026 so the photos shown are from the same model that was recently built colors may vary **** (id:60626)
Royal LePage Arteam Realty
19012 29 Av Nw
Edmonton, Alberta
Welcome to the “Aspire” built by the award-winning builder Pacesetter Homes. This is the perfect place and is perfect for a young couple of a young family. Beautiful parks and green space through out the area of The uplands. This 2 storey single family attached half duplex offers over 1400+sqft, includes Vinyl plank flooring laid through the open concept main floor. The kitchen has a lot of counter space and a full height tile back splash. Next to the kitchen is a very cozy dining area with tons of natural light, it looks onto the large living room. Carpet throughout the second floor. This floor has a large primary bedroom, a walk-in closet, and a 3 piece ensuite. There is also two very spacious bedrooms and another 4 piece bathroom. Lastly, you will love the double attached garage and the side separate entrance perfect for future basement development. ***Home is under construction the photos shown are of the show home colors and finishing's will vary, should be completed by the new year February 2026 *** (id:60626)
Royal LePage Arteam Realty
501 - 30 Meadowglen Place
Toronto, Ontario
Move-in ready, like new, and just over 5-years old. Welcome to the highly desirable, Me Living Community Condos. This unit is 677 Sqft + 61 Sqftof Balcony, for a total of 738 Sqft of space as Per Builder's Plan. One of the largest 1 Bedroom + Den style units with 2 Full Washrooms. Brightand Sunny East facing view of the beautiful community man-made pond with bridge. Located on a lower level, on the 5th floor, to allow for fastand easy exit without the need to wait for the elevators. 1 parking spot and 1 storage unit Included for ample storage. 24hr Security/Concierge, Outdoor Pool, Fitness Room, Games Room, Party Room, and Outdoor BBQ/Dining Area. Close to 401, U Of T, Centennial College, Shopping, TTCAnd More **** EXTRAS **** Fridge, Stove, B/I Microwave, Dishwasher, Rangehood. Stacked Washer & Dryer, and Laminate Flooring throughout. Close To 401, U Of T, Centennial College, The Scarborough Town Centre Mall, Various Shopping, Grocery, TTC, Schools and more. Available for immediate possession. (id:60626)
Right At Home Realty
104 Lawnhill Road
Daajing Giids City, British Columbia
Ocean View Acreage with Huge Potential. Set on 9.671 acres in the peaceful Lawnhill area of Haida Gwaii, this versatile property features a spacious 3055 sq ft home with 5 bedrooms, 3 full bathrooms, and an attached double garage. The home is offered "as is, where is", providing a solid foundation for updates and home improvements. A standout feature is the impressive 60'x30'x14' insulated Quonset hut, built on a concrete slab and fully powered. Inside, you'll find a commercial-sized 9'5"x20' walk-in fridge plus an attached 28'x16' workshop. The property also includes a 23'x15' rental cabin with a full bathroom; great income generating potential. A 23'x10' greenhouse with water and electricity, houses a thriving grapevine. Apple and cherry tree orchard, berry bushes and large fenced yard. (id:60626)
Sutton Group-West Coast Realty (Nan)
7 - 1798 Old Highway 2 Highway
Quinte West, Ontario
Welcome to your waterfront dream! This sun-filled 2-storey townhouse condo offers effortless Bay of Quinte living with panoramic views that will make you jaw drop and you fall in love. The open-concept main floor features a bright living area with high ceilings open to the versatile loft above, a modern kitchen, and a dining space-perfect for entertaining or relaxing at home. Step out to your private back deck, spacious enough for BBQs and outdoor lounging, where you can enjoy sunshine and stunning bay views all day long. Upstairs, the primary bedroom boasts breathtaking water views, while the loft is ideal for a home office, reading nook, or extra sitting area. A second bedroom and full bath complete the upper level. The fully finished basement extends your living space with a cozy family room with built-in fireplace is the ultimate winter retreat, plus a full stacking laundry are, wet bar, and interior access to the built-in garage. A discreet powder room on the main floor adds convenience. Ideally located just minutes from Belleville, Trenton, and Prince Edward County, this move-in-ready home is your chance to embrace the best of waterfront living with ease! (id:60626)
Century 21 Lanthorn Real Estate Ltd.
301 - 125 Shoreview Place
Hamilton, Ontario
Convenience, Comfort And Value: Do Not Miss Out On This Incredible Opportunity To Own This Luxury Condo Built By Award Winning Builder New Horizon. Wide Open Concept With Stainless Steel Appliances. Quartz Countertops in Kitchen and Bathroom. Private Underground Parking. In-Suite Laundry. Master Bedroom Has A Huge Walk-In Closet. Access To All The Building Amenities Including Party Room, Fitness Room, Rooftop Terrace. Balcony Offers Gorgeous View Of Lake Ontario And The Escarpment. (id:60626)
Gowest Realty Ltd.
7337 Prospector Avenue Avenue Unit# 205
Radium Hot Springs, British Columbia
Experience luxurious living in this breathtaking penthouse overlooking the majestic Purcell mountain range and surrounding mountain ranges. This spacious and family-friendly unit offers: Four well-appointed bedrooms, including a primary suite with a private balcony, walk-in closet, and full en-suite bathroom featuring a separate shower and a corner soaker tub. Three beautiful decks, perfect for enjoying sunrise coffee or evening sunsets with uninterrupted views. A sweet juliette balcony off of the loft area. Open-concept living spaces designed for comfort and entertainment. Family and investment-friendly this property allows for short-term rentals, making it a versatile option for homeowners and investors alike. Don't miss this rare opportunity to own a premier penthouse in a sought-after location. Schedule your private viewing today! (id:60626)
Royal LePage Rockies West
Bechard Acreage: Rm Of Longlaketon No. 219
Longlaketon Rm No. 219, Saskatchewan
This 1976 home was purchased by the current owners in 1987. Situated on 5.84 acres, it features one of the best views in the Valley! With a reclaimed asphalt driveway, leading up to the front door of the walkout basement, this home features 1296 sq ft of living space on the main floor and an additional 1296 sq ft of finished living space on the walk out basement level. With the 3 season sunroom over the attached garage, there is nearly 3000 sq ft of space. This house is extremely energy efficient with low utilities and low taxes. There is electric baseboard heat with individual thermostats in every room. The natural gas fireplace on the basement level is also on a thermostat and heats the majority of the home. Upstairs there is a wood fireplace that also could easily be converted to gas if you wish. The sellers have never used the wood fireplace. Water is sourced from a shared well and 12000 gallon cistern and is gravity fed to 7 acreages. The acreages have their own cooperative and have set the price at $400/year for unlimited water use! The home has its own iron filter, water softener and RO system. The water is excellent! The sewer system is also gravity fed. Solids are held in a 500 gallon septic and gray water is ran to a lagoon. With 5 bedrooms and an office, there is plenty of space for a growing family! Kids are bussed to nearby Lumsden Schools. The detached garage was reshingled in Fall 2020. The garage features a unique layout with an unheated triple car garage and an adjacent 12x 58 heated and insulated workshop. Exterior garage lights and power to plug-ins can also be operated from switches in the house. A small barn is behind the garage and previous owners had horses at one time. Dog runs and a chicken yard were also both off of the side workshop at different times. There is plenty of space in the yard for garden areas and when the trees and bush are leaved out this acreage is incredibly private. Please contact your REALTOR® for more information. (id:60626)
RE/MAX Crown Real Estate














