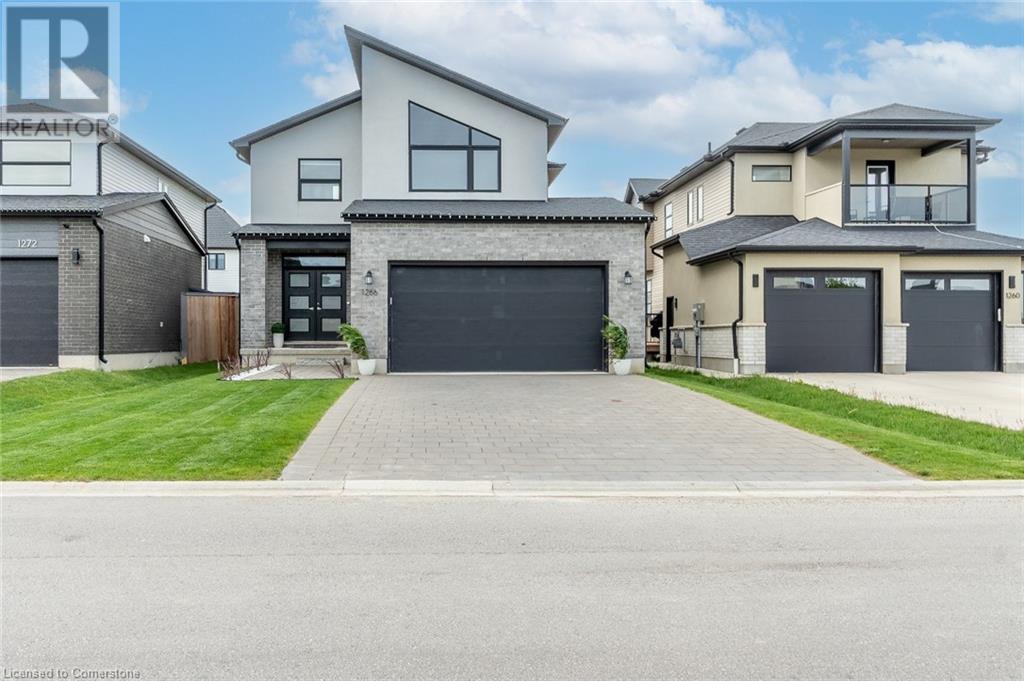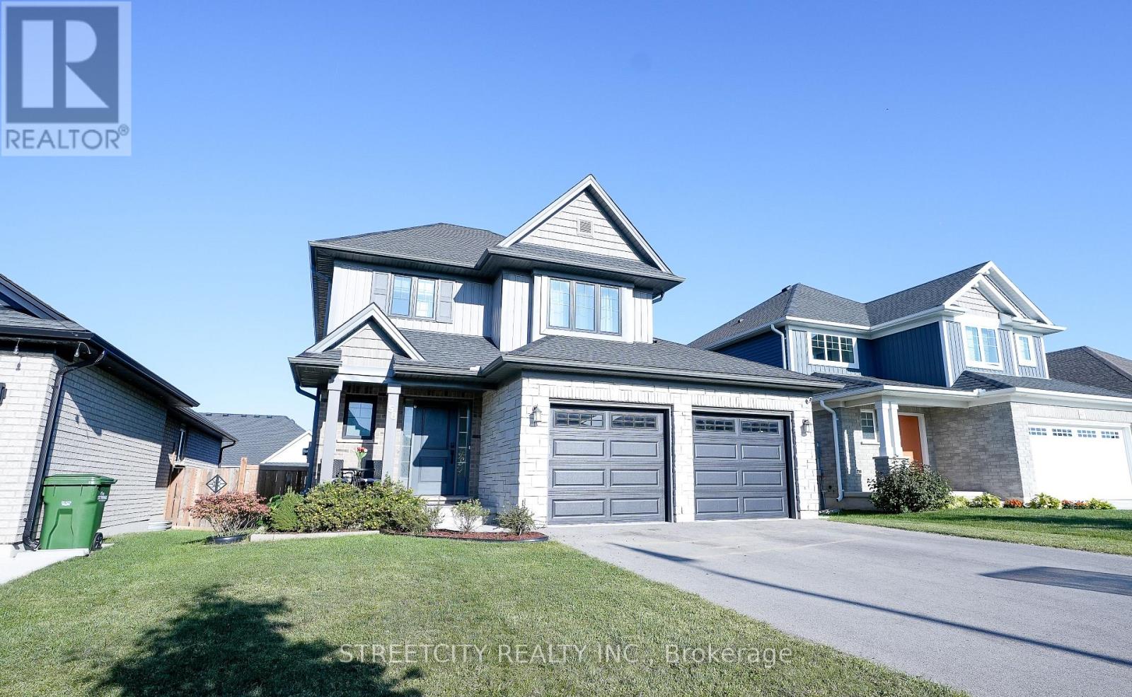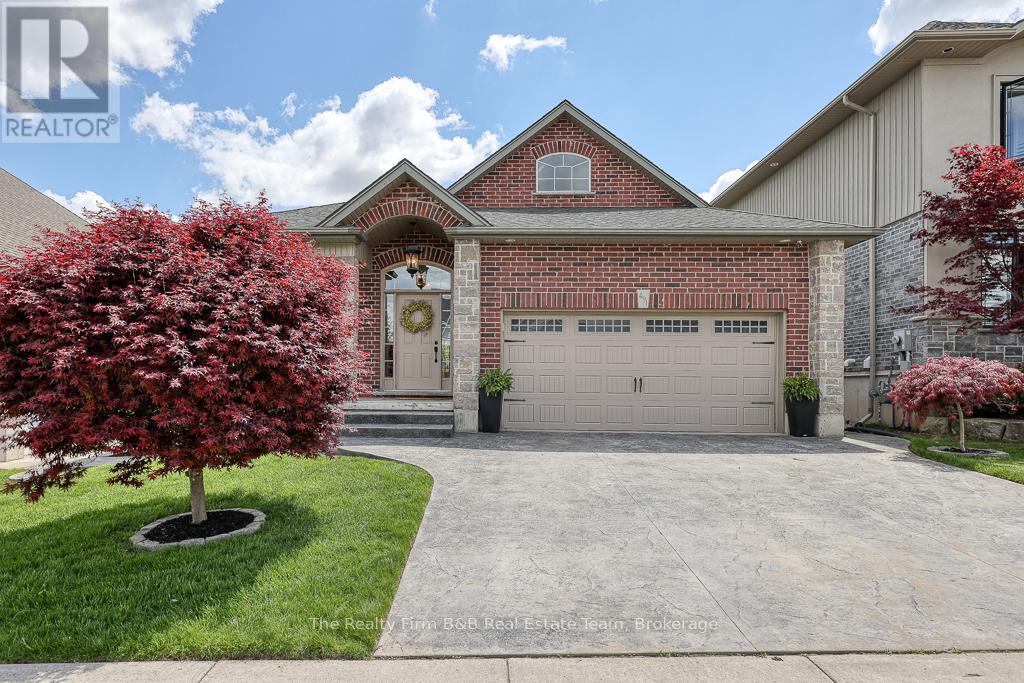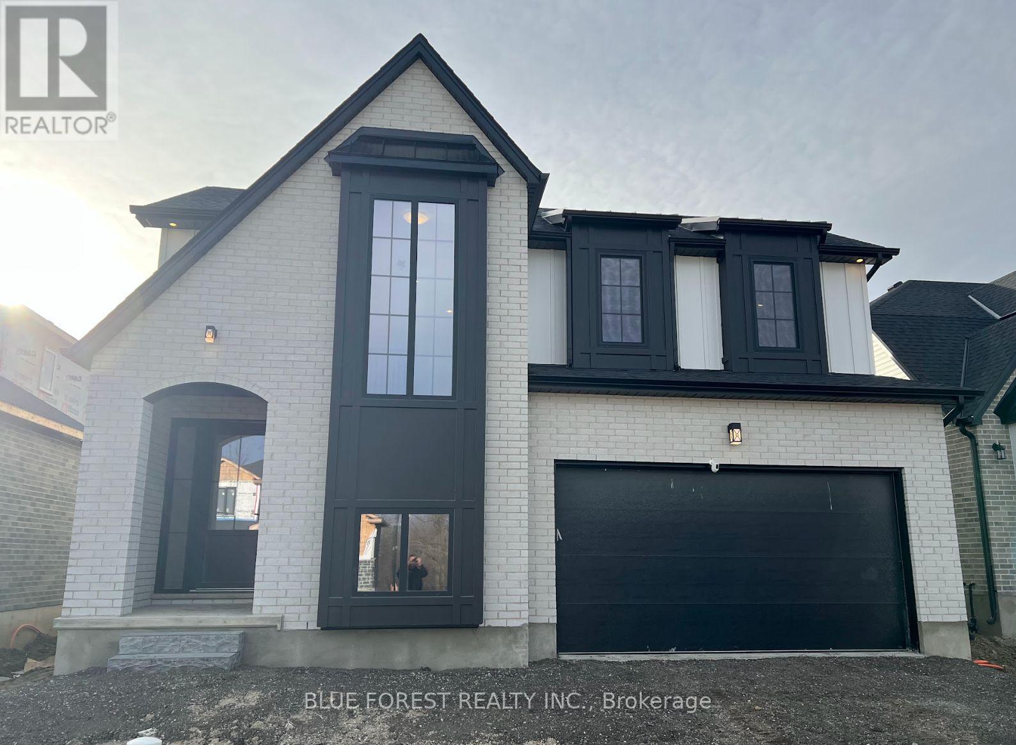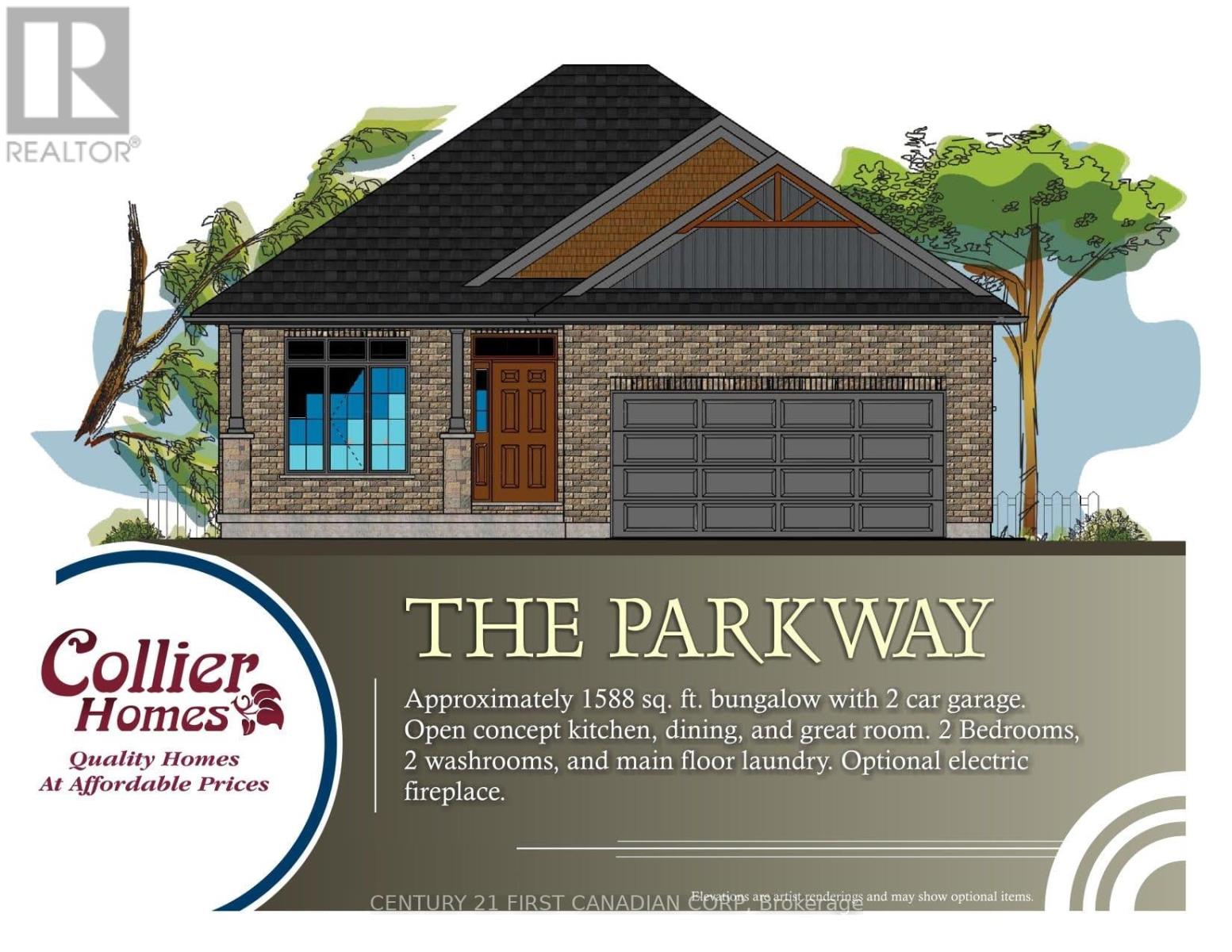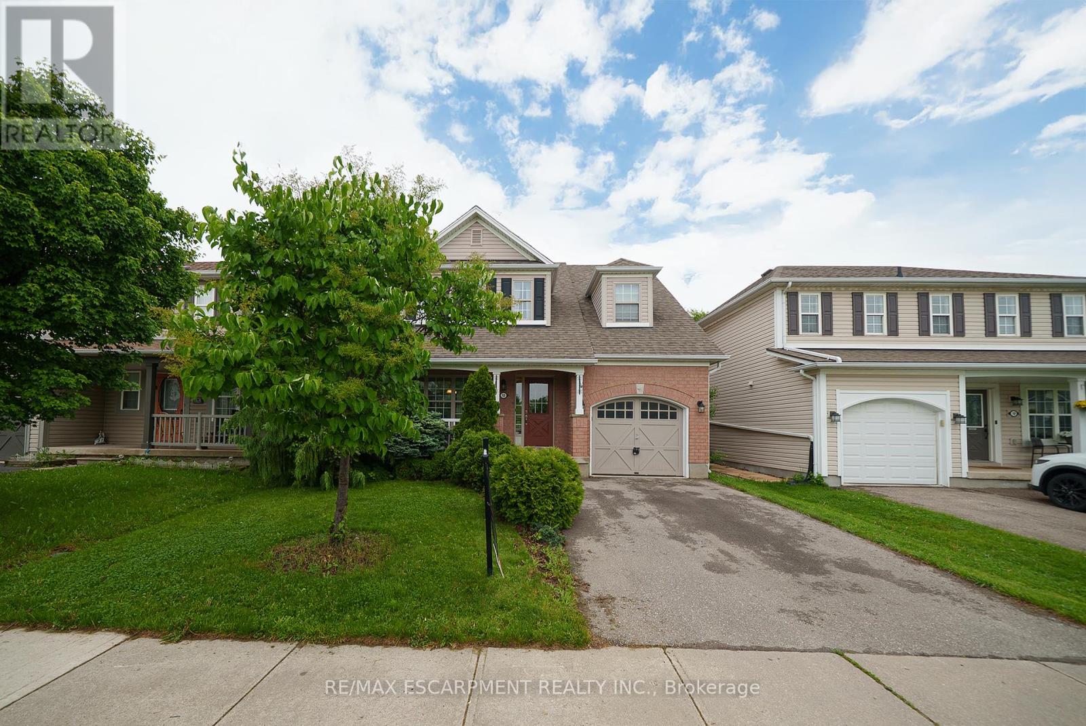77 Dereham Drive
Tillsonburg, Ontario
Welcome to this stunning two-storey home, built in 2019 and perfectly positioned just down the street from the sought-after Westfield Public School. Thoughtfully designed with family living in mind, this spacious home offers 5 bedrooms, an office, and 4 beautifully finished bathrooms providing flexibility, comfort, and style. The open-concept main floor is bright and welcoming, anchored by a contemporary kitchen featuring quartz countertops, a large island for entertaining, and a corner pantry for added storage. The adjacent living and dining areas create an effortless flow, ideal for both everyday life and special occasions. Upstairs, the generous primary bedroom includes a walk-in closet and a private 4-piece ensuite, creating a peaceful retreat. The fully finished basement expands your living space with a modern 3-piece bathroom, complete with tile flooring and a walk-in tile shower, perfect for guests or older children. Outside, the fully fenced backyard is ready for summer enjoyment with a large deck and a convenient gas line for your BBQ. Whether you're hosting friends or enjoying a quiet evening at home, this space is designed to impress. With over 2,000 square feet of beautifully finished living space and an unbeatable location near parks, schools, and all the amenities Tillsonburg has to offer, this home checks every box. (id:60626)
Coldwell Banker Dawnflight Realty Brokerage
668 Chelton Road
London, Ontario
ELIGIBLE BUYERS MAY QUALIFY FOR AN INTEREST- FREE LOAN UP TO $100,000 FOR 10 YEARS TOWARD THEIR DOWNPAYMENT . CONDITIONS APPLY. READY TO MOVE IN -NEW CONSTRUCTION! introducing the Macallan design ! Ready to move bungalow with finished basement, With over 2400 sq ft of finished living space , this home offers 2+1 bedrooms and 3 baths backing onto green space. Ironclad Pricing Guarantee ensures you get: 9 main floor ceilings Ceramic tile in foyer, kitchen, finished laundry & baths Engineered hardwood floors throughout the great room Carpet in main floor bedroom, stairs to upper floors, upper areas, upper hallway(s), & bedrooms Hard surface kitchen countertops Laminate countertops in powder & bathrooms with tiled shower or 3/4 acrylic shower in each ensuite Paved driveway, Visit our Sales Office/Model Homes at 674 Chelton Rd for viewings Saturdays and Sundays from 12 PM to 4 PM , Wednesday 2PM TO 5 PM. This house is ready to move in. Pictures are of the model home. (id:60626)
RE/MAX Twin City Realty Inc.
25 Hollingshead Road
Ingersoll, Ontario
Welcome to your next chapter!This beautifully kept 2+2 bedroom, 2-bath home sits proudly on a sun-soaked corner lot with no sidewalk-offering extra outdoor space, more parking, and added privacy.Step inside and youll immediately notice the vaulted ceilings and windows throughout, filling the home with natural light. The main floor is designed for easy, one-level living with a spacious primary bedroom, a second bedroom, a full bath with soaker tub and separate shower, plus main floor laundry for added convenience.Enjoy your morning coffee or evening unwind on the walk-out deck overlooking your peaceful yard. The double garage and wide driveway provide ample space for vehicles, guests, or even your RV-with an electrical hookup already in place!Downstairs, you'll find two additional bedrooms, a full bath, and flexible space with room to grow perfect for a home office, guest suite, or even a potential third bathroom.Extras that make a difference: a water de-chlorinator and softener system, built-in sprinkler system, and a spacious shed with a roll-up door ideal for your ride-on mower or tools. All of this just steps from scenic Smith Pond Park, and minutes to schools, the hospital, downtown, and a brand-new plaza with groceries and dining options.Come take a look, you'll feel right at home. (id:60626)
Royal LePage West Realty Group Ltd.
1266 Twilite Boulevard
London, Ontario
Wow! A True Showstopper! Located in the prestigious Gates of Fox Hollow community, this stunning home is an absolute must-see. Featuring gleaming hardwood floors on the main level, a beautiful oak staircase, and a spacious open-concept layout, it offers a modern gourmet kitchen, a bright dining area, and a large great room that opens to a fully fenced backyard—perfect for entertaining or relaxing.Upstairs, you'll find a luxurious master suite with a spa-like ensuite, plus two additional bedrooms connected by a stylish Jack & Jill bathroom. Situated in an amenity-rich neighbourhood close to shopping centres, 7 restaurants, banks, UWO, public transit, schools, and parks. 7 minutes drive to Masonville Mall. Walking distance to 2 brand new schools: St. Gabriel Catholic Elementary School & Northwest Public School. Walking distance to multiple playgrounds.The oversized driveway with no sidewalk provides parking for up to six cars—a rare find!Don't miss out—schedule your private showing today! (id:60626)
Royal LePage Flower City Realty
58 Honey Bend Street E
St. Thomas, Ontario
Welcome to the Harvest Run community of St. Thomas, Ontario. 58 Honey Bend Street is a beautiful 2-story home with 3 bedrooms and 3 bathrooms located in the southeastern part of town is available for lease!! Not only is it surrounded by parks, trails, playgrounds, and more, but it is also close to big city amenities like Walmart, Winners, and all your other shopping needs! This Doug Terry 2020-built home is a NetZero energy-efficient home and features and open-concept layout. The kitchen overlooks the great room and offers a lovely layout for entertaining. With island seating and an eat-in kitchen, this space is perfect for everyone to gather. The kitchen also includes a walk-in pantry and stainless steel appliances. Upstairs, the primary bedroom includes a private ensuite with a standing shower and a large walk-in closet. There are 2 additional spacious bedrooms and a full bathroom. The basement is full of potential and includes a rough-in bathroom, and laundry room is ready to be finished! Lastly, the backyard is private and fully fenced (2021) with lots of space to enjoy! Small town feel with all the amenities plus a gorgeous home with room for the whole family! ** This is a linked property.** (id:60626)
Streetcity Realty Inc.
979 Queensborough Court
London, Ontario
Great Location! Beautiful Detached house with 3+1 bedroom, 4 bathroom two-storey home on a quiet cul-de-sac in desirable North West London. Main flooroffers great room with vaulted ceilings and hardwood flooring; open concept kitchen and dining area with breakfast bar, two-piece powder room, main floor laundry, fully-fenced backyard with an incredible two tiered deck. Three bedrooms upstairs including a spacious primary bedroom with vaulted ceilings, walk-in closet, and a 4-pc ensuite. Basement has large family room with gas fireplace, additional bedroom, and a 3-pc bath. 1.5 attached garage with inside entry and a driveway that commodates up to 3 vehicles. (id:60626)
Solid State Realty Inc.
32 Robinson Street
Simcoe, Ontario
Fully rented solid medical building in the heart of Downtown Simcoe. Fully leased to Pharmacy and Medical Clinic. Two (2) Storey building, with an excellent income of $80,000.00 annually with ten (10) Year Triple net Lease, with excalation of rents.. Won't find a deal like this at 10% guaranteed return on cash investment. Recession proof income. (id:60626)
Bridgecan Realty Corp.
491 Alan Crescent
Woodstock, Ontario
Welcome to 491 Alan Cres a quality built 4 level side split by Hunt Homes backing onto Parkland. From the moment you walk in the front door you will be struck by the attention to detail this home was built with. The Open concept main floor is ideal for entertaining family and friends and hosting dinners in the amazing kitchen with upgrades galore and the living area with gas fireplace. The upper level is host to a luxurious Master with large closet & en-suite with a relaxing soaker tub and stand up shower, you will also find a second bedroom is generous yet cozy, full bathroom & extra large laundry room for convenience. On the lower level there is a cozy family room with a second gas fireplace, a 3rd good sized bedroom or home office also another full bathroom! The basement is finished and lends to a home gym, mans hang out with bar , along with walk up to the double car garage as well as an additional walk up to back yard. Outside is just as impressive with loads of stamped concrete and private deck. Close to great restaurants shopping and a hop skip and jump to the 401. (id:60626)
The Realty Firm B&b Real Estate Team
174 Renaissance Drive
St. Thomas, Ontario
Woodfield Design + Build is proud to present The Huron model in Harvest Run. Your eyes are immediately drawn to the gorgeous roof line. The unique 2 storey pop out front window draws in the perfect amount of natural light while showcasing a beautifully crafted wood staircase. 3 large bedrooms, a hotel inspired master ensuite bath with a generous walk-in closet. 3 bathrooms in total. 2 car garage. Spacious living room that seamlessly flows into the dinette & kitchen area. Inquire for more information. Many more custom plans available. (id:62611)
Blue Forest Realty Inc.
106 Aspen Parkway
Aylmer, Ontario
Pond Lot!!. The Parkway Model. 1588 sq. ft. bungalow with 2 car garage. Open concept kitchen, dining, andgreat room. 2 Bedrooms, 2 washrooms, and main floor laundry. This home also offers a separate entrance(look-out lot with large windows that offer lots of light in the lower area). Additional rough-in for a basementkitchen and laundry. This is an amazing opportunity to build your dream home in a gorgeous, private setting,with a spectacular lot that faces a small serene pond. (id:60626)
Century 21 First Canadian Corp
12 Gaydon Way
Brantford, Ontario
Welcome home to 12 Gaydon Way! Located in Brantford’s desirable West Brant neighbourhood, this 2-storey home offers 1,967 sq ft of finished living space, including 3+1 bedrooms and 3.5 bathrooms. The tidy front exterior features a covered porch and an attached single-car garage, while the rear offers a large, fully fenced backyard. The main floor begins with a front foyer and hallway that features a mirrored closet, leading to a formal dining room, a 2-piece bathroom and an open-concept kitchen, breakfast area and a living room with gas fireplace and recessed lighting. The kitchen is finished with tile flooring, ample cabinetry, tiled backsplash, matching appliances including an over-the-range microwave, and a large island with built-in dishwasher. The breakfast area provides direct access to the backyard. Upstairs, the carpeted second floor offers a family room with recessed lighting that overlooks the front of the home. A primary suite with 4 piece ensuite, plus two additional bedrooms and a separate 4 piece main bathroom complete the second floor. The finished basement includes a recreation room, a kitchenette/wet bar with sink, an additional 4th bedroom, and a 3 piece bathroom—ideal for extended family or guests. The backyard features a large green space, interlocking brick patio and garden shed. Situated close to excellent schools, parks, trails and all amenities. (id:60626)
RE/MAX Escarpment Realty Inc.
12 Gaydon Way
Brantford, Ontario
Welcome home to 12 Gaydon Way! Located in Brantford's desirable West Brant neighbourhood, this 2-storey home offers 1,967 sq ft of finished living space, including 3+1 bedrooms and 3.5 bathrooms. The tidy front exterior features a covered porch and an attached single-car garage, while the rear offers a large, fully fenced backyard. The main floor begins with a front foyer and hallway that features a mirrored closet, leading to a formal dining room, a 2-piece bathroom and an open-concept kitchen, breakfast area and a living room with gas fireplace and recessed lighting. The kitchen is finished with tile flooring, ample cabinetry, tiled backsplash, matching appliances including an over-the-range microwave, and a large island with built-in dishwasher. The breakfast area provides direct access to the backyard. Upstairs, the carpeted second floor offers a family room with recessed lighting that overlooks the front of the home. A primary suite with 4 piece ensuite, plus two additional bedrooms and a separate 4 piece main bathroom complete the second floor. The finished basement includes a recreation room, a kitchenette/wet bar with sink, an additional 4th bedroom, and a 3 piece bathroom, ideal for extended family or guests. The backyard features a large green space, interlocking brick patio and garden shed. Situated close to excellent schools, parks, trails and all amenities. (id:60626)
RE/MAX Escarpment Realty Inc.




