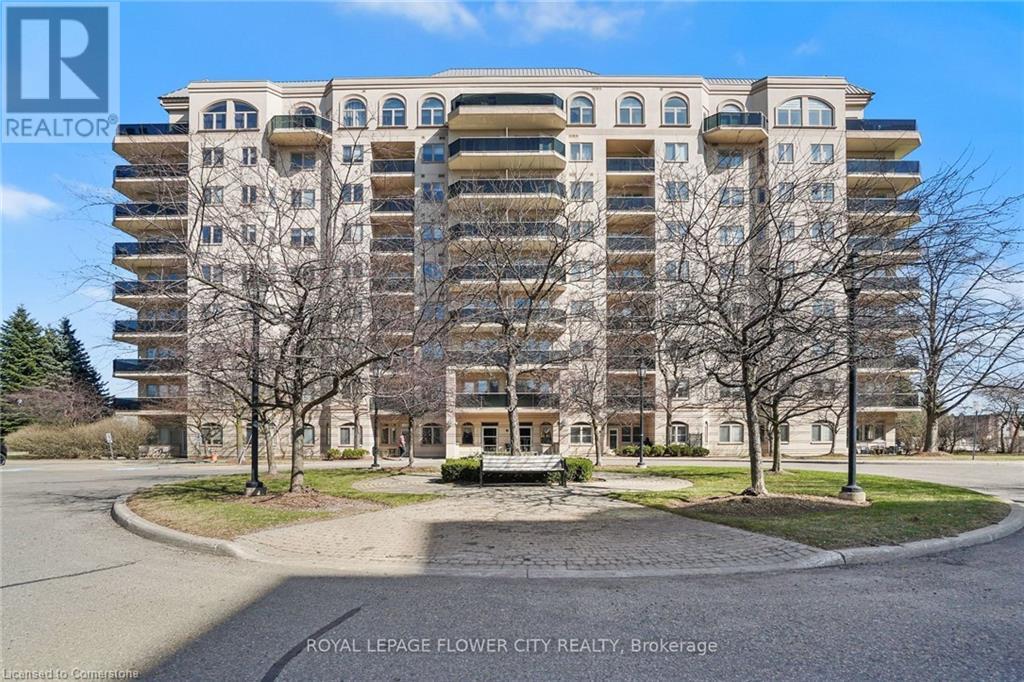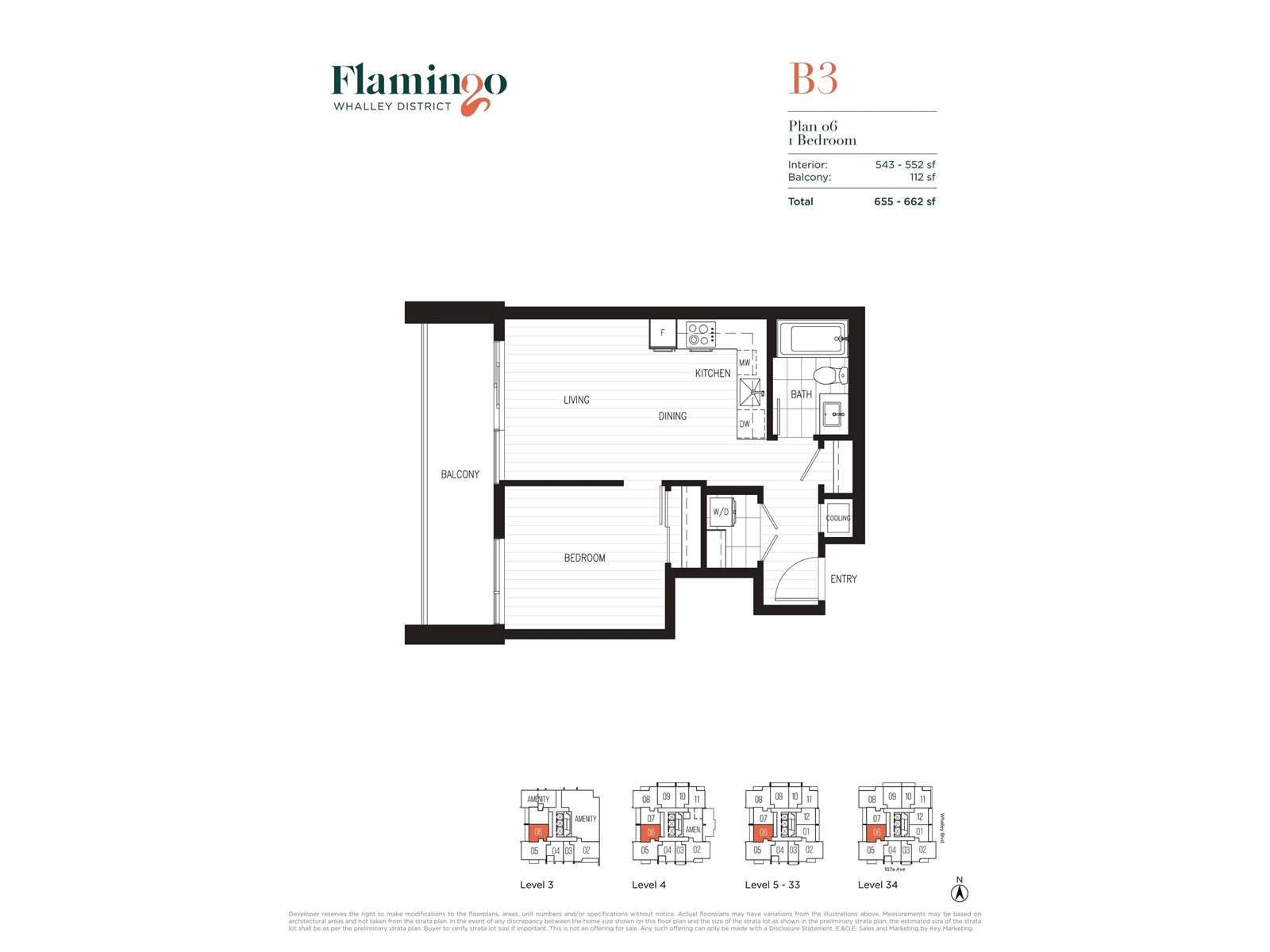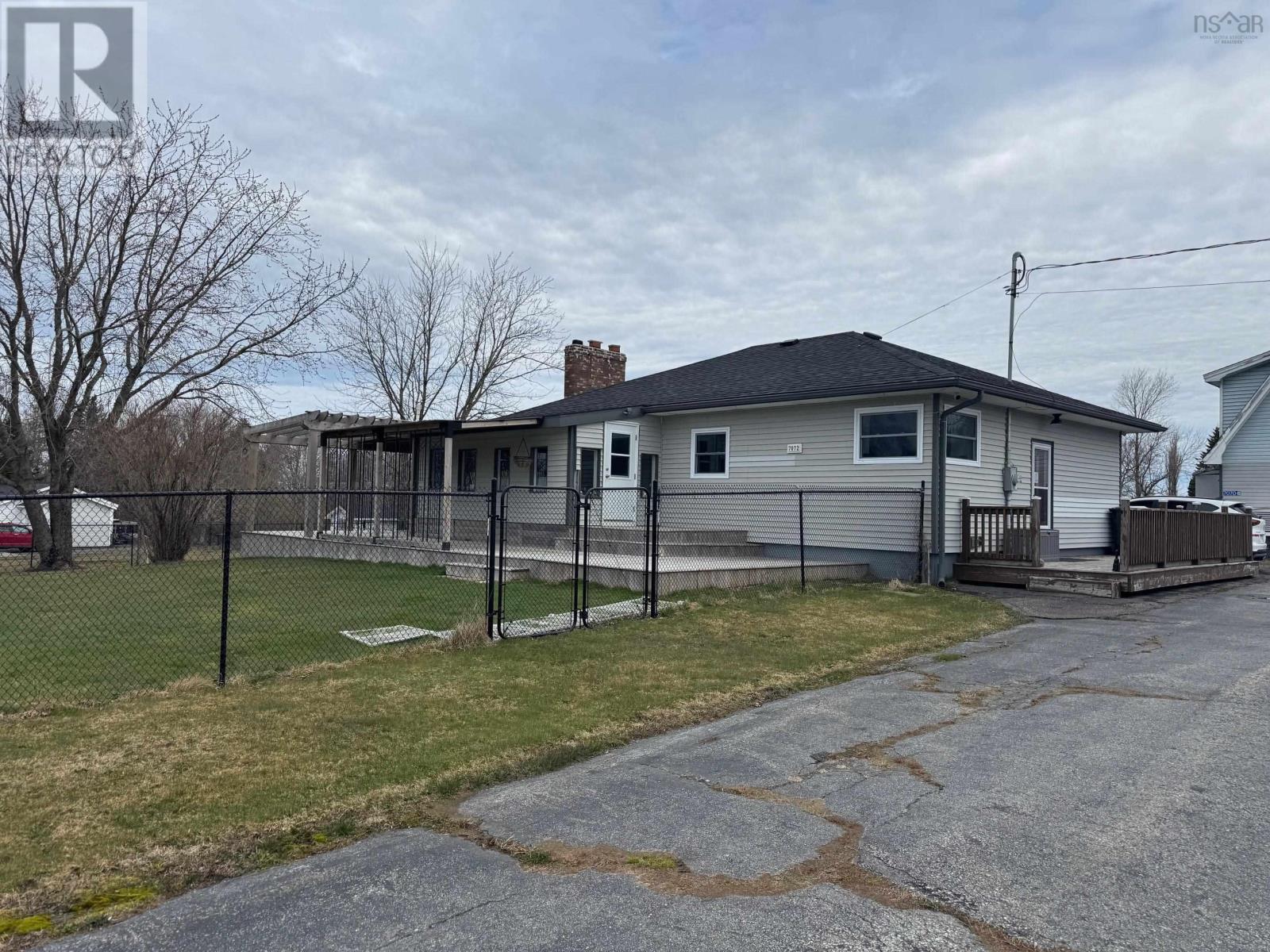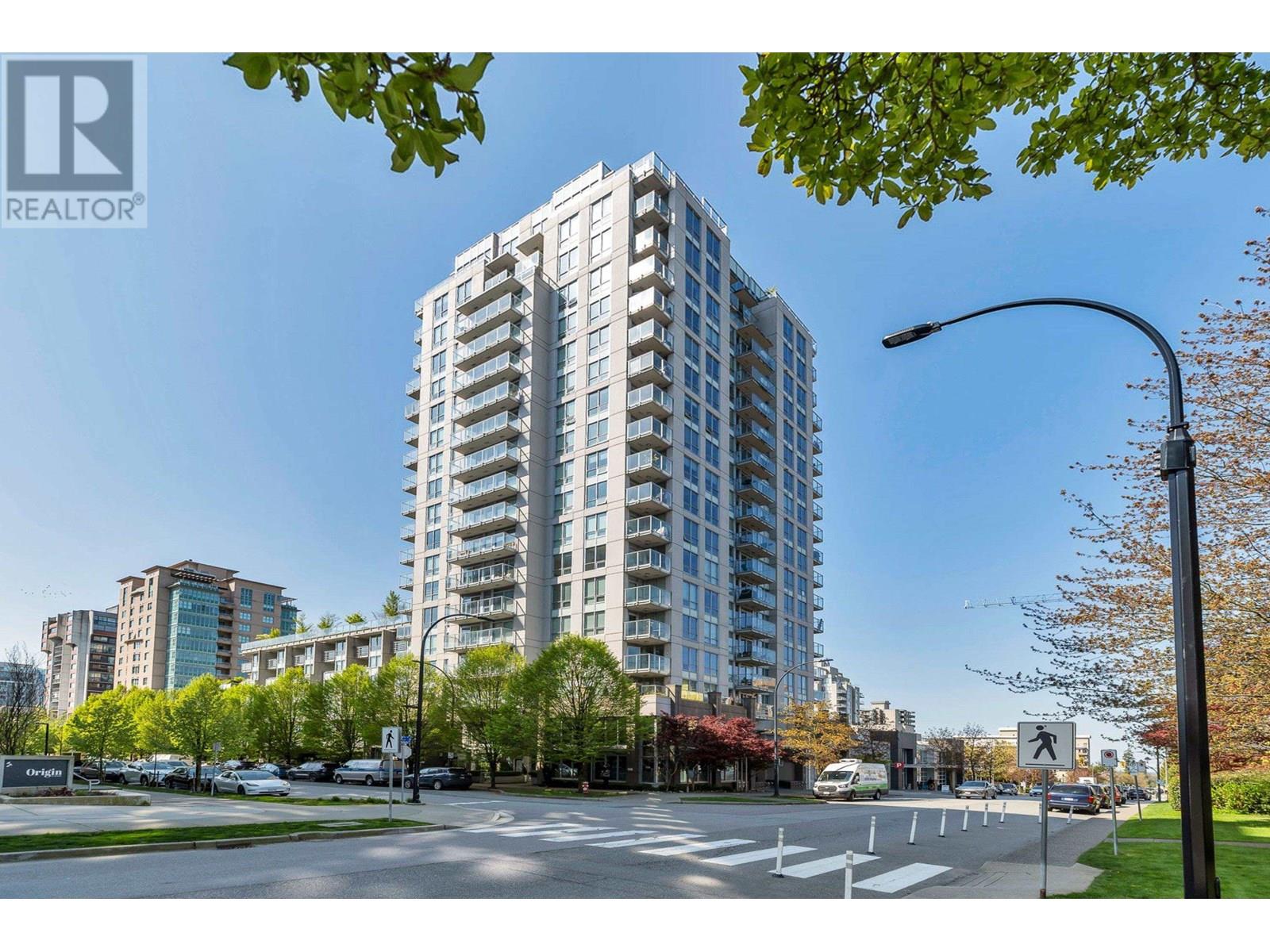10 Dayspring Circle Unit# 701
Brampton, Ontario
Discover This Stunning Unit 701 At 10 Dayspring Circle, Brampton Proudly Offered For The First Time. This Beautifully Maintained And Spacious 2+1 Bedroom, 2 Bathroom Corner Suite Offers 1,296 Sq. Ft. Of Elegant, Open-Concept Living (As Per MPAC), Complete With Two Underground Parking Spaces And A Storage Locker. Thoughtfully Designed With An Abundance Of Natural Light, This Stunning Unit Features Two Walkouts To A Large Wrap-Around Balcony Showcasing Sweeping, Unobstructed Views Of The Claireville Conservation Area And City Skyline. The Functional Layout Includes A Generous Living And Dining Area, A Modern Kitchen, A Private In-Suite Laundry Room, A Mirrored Double Closet In The Foyer, And A Linen Closet For Added Convenience. Both The Living Room And Primary Bedroom Provide Direct Access To The Balcony, Creating A Seamless Indoor-Outdoor Living Experience. Ideally Located Near Highways 427, 407, And Pearson International Airport, This Well-Managed Condominium Community Offers Exceptional Amenities, Including A Private Car Wash, Fitness Centre, Games Room, Craft Room, Library, And A Beautifully Appointed Party Room. This Is A Rare Opportunity To Own A Bright, Corner Unit In A Peaceful And Established Neighborhood That Blends Natural Surroundings With Everyday Convenience.. (id:60626)
Royal LePage Flower City Realty
1544 Albert Street
Regina, Saskatchewan
Former Flaman Fitness building (6035 sq. ft.) located two blocks north of the Regina downtown central business district on the west side of Albert Street between Dewdney Avenue to the north and 9th Avenue to the south. Albert Street is one of the main traffic arteries in Regina. The neighbourhood is commercial in character. Poured concrete basement walls and slab floor, main floor is poured concrete slab on grade. Concrete block with metal cladding with stucco in the front of the building. entire roof has been replaced in June 2025 and now comes with a brand new 10 year warranty, Windows Dual glaze metal frame, Heating/Cooling Retail Area Rooftop HVAC unit, Warehouse Floor mounted, natural gas, forced air furnace with air conditioning, Electrical is 200 amp. The main floor is Open with and divided in half by a wall with openings, rear storage area, 2 piece washroom, coffee bar with sink. Carpet tile, gyproc and concrete block walls, T-bar ceiling with fluorescent lighting. (id:60626)
RE/MAX Revolution Realty
225 Chinook Gate Park Sw
Airdrie, Alberta
Stylish & Spacious Home in Chinook Gate – Prime Location & Incredible Value!!!! Discover this affordable gem in the heart of Chinook Gate—just two blocks from an amazing playground and within walking distance to the future school site! This beautifully maintained and fully developed 4 bedroom 3 1/2 bathroom duplex offers the comfort and space of a detached home, without the price tag.Step inside to a bright, open-concept main floor, flooded with natural light from large windows. The spacious front family room flows seamlessly into the gourmet kitchen, featuring ceiling-height white cabinets, upgraded stainless steel appliances (including a built-in microwave and slide-in range), a walk-in corner pantry, and an oversized island—perfect for prep or entertaining. The dining area easily accommodates a table for eight, while a tucked-away half bath offers convenience without compromising flow. The built in shelving/storage in the front entry closet will help keep things organized!Patio doors off the kitchen lead to a fully fenced backyard with a thoughtfully crafted deck, privacy wall, and stylish railings. The yard is beautifully landscaped with a path to the double detached, insulated garage—say goodbye to winter scraping!Upstairs, the generous primary suite offers a walk-in closet with built-ins shelving and a luxurious ensuite with dual sinks, a 5' shower, and separate toilet room. Two additional bedrooms (one with built in shelving in the closet), a full bathroom, a bonus room, and a convenient upstairs laundry complete the upper level.The separate side entrance opens to the fully finished basement—featuring a fourth bedroom, full bathroom, and a huge rec room ideal for a home gym, theatre, or office space.This inviting home is walking distance to schools (including the nearby high school), Chinook Winds Park, restaurants, shopping, and quick access to Hwy 2. You’ll love living in this vibrant, newer community. Don’t miss out—schedule your private showing to day! (id:60626)
RE/MAX House Of Real Estate
228 Taylor St
Dryden, Ontario
A Truly One-of-a-Kind Executive Bungalow This is an extraordinary residence that blends modern design, executive function, and unmatched quality. Renovated extensively between 2023–24, this 5-bedroom, 3-bathroom home offers over 3,000 sq ft of thoughtfully upgraded living space across two levels. The main floor features stunning hardwood floors throughout the living, dining, and bedrooms, with an open-concept design centered around a chef’s dream kitchen. Outfitted with premium Miele appliances -including both induction and gas ranges, a warming drawer, industrial range hoods, a 6’5” Liebherr professional fridge, and dual sinks with Grohe Zedra faucets—this kitchen is built for serious culinary performance. Modern cabinetry, new countertops, and lighting complete the space. The newly renovated main bath offers a sleek vanity, dual flush toilet, sleek tap ware and in-suite Miele T1/W1 washer and dryer. The spacious primary ensuite features a deep tub and modern fixtures. All rooms have hardwired internet, with solid core doors, EMF shielding paint, and grounded electrical for added protection. Security and durability are top-notch, with Paragon Security and Fire Alarm, steel entry and garden doors with Secureme K2 triple locks, and two potential private entrances—ideal for multi-generational living or rental. The fully finished lower level includes a full second kitchen with GE appliances, gas fireplace, living and dining areas, 2 bedrooms, and a modern 3-piece bath. Highlights include Bosch hot water on demand, central vac, dedicated electrical panel and lockable server room, and a 200 amp service. A large utility room includes a Miele Touchtronic laundry pair, Maxwater reverse osmosis whole-house filtration system and tank, and Grunfos water pressure booster pump. The oversized 25’x30’ garage features solid wood doors with Gerda G1000 high-security locks and a gravel pad out the backdoor for smaller vehicles An exceptional home unlike any other—re (id:60626)
Century 21 Northern Choice Realty Ltd.
2210 - 55 Ann O'reilly Road
Toronto, Ontario
Your First Home Starts Here Welcome To Alto At Atria By Tridel! This Bright 1+1 Bed, 2 Bath Suite Offers A Bright, Functional Layout With A Spacious Den That Can Be Used As A 2nd Bedroom Or Home Office. Primary Room With Large Windows and A Full Ensuite. Enjoy A Modern Kitchen With Granite Counters And Stainless Steel Appliances, Plus Stunning Unobstructed West-Facing Views For Gorgeous Sunsets. Tridel's Alto At Atria Is Known For Its Quality, Low Maintenance Fees, And Exceptional Amenities: 24Hr Concierge, Gym, Indoor Pool, Sauna, Theatre Room, Party Room & More. Located In A Prime North York Spot Steps To Fairview Mall, T&T Supermarket, Don Mills Subway, And Quick Access To Hwy 404/401/DVP. Perfect For First-Time Buyers Looking For Style, Comfort, And A Well-Connected Community. Includes Parking And Locker! (id:60626)
Real Broker Ontario Ltd.
7312 - 138 Downes Street
Toronto, Ontario
Welcome to Sugar Wharf Condos by Menkes, where lifestyle meets luxury. This impeccably maintained 1-bedroom suite, built in 2023, offers floor-to-ceiling windows, wide-plank flooring, an intelligently designed open layout and a spectacular 173 sq ft wrap-around balcony with sweeping views of both Lake Ontario and Torontos iconic skyline. A sleek, integrated kitchen with premium appliances, a spa-inspired bath and a serene bedroom with generous closet space create a turnkey retreat in the heart of the waterfront. Union Station, Farm Boy, Loblaws, Sugar Beach, the Financial District, LCBO and Scotiabank Arena are mere steps away, and the future PATH extension will give residents an all-weather indoor walkway straight to downtown and the TTC - an investment in everyday convenience and long-term value. Ownership also includes one complimentary UNITY Fitness Harbourfront membership (valued at $169.50 + HST Per Month) with the option to add extra memberships at an exclusive resident rate ($75 + HST per month), granting priority access to a state-of-the-art gym, studios, courts and wellness amenities that rival any boutique club in the city, all without enrollment fees. Combine this with Sugar Wharfs own 24-hour concierge, expansive multi-zone gym, spin and yoga studios, basketball court, co-working spaces, games lounge, music and art rooms, party lounges and three private theatres, and you have an unparalleled blend of luxury, fitness, community and connectivity - perfect for professionals, first-time buyers or investors seeking a vibrant urban lifestyle with every advantage at their doorstep. **The second and third Photos are Virtually Staged** (id:60626)
Exp Realty
51 Justin Lane
Pokemouche, New Brunswick
New home in Pokemouche, offered at an unbeatable price of $575,000, this magnificent home of approximately 4,700 square feet, located on a quiet street at Allée Justin in Pokemouche, is ready to be personalized to your taste. The faux brick in front as well as the large gallery give a unique charm to this home. The spacious kitchen, with a 14-foot island, is perfect for cooking enthusiasts. It has enough space for 4 to 6 stools and a large dining table. The open concept offers you plenty of natural light and offers multiple layout possibilities with its high ceilings. The ground floor includes two bedrooms with walk-in closets, a bright five-piece bathroom, as well as a space upstairs. This space can also be a bedroom for children or a master bedroom with its private bathroom and also a walk-in closet. The basement offers a huge family room with separate entrance, two additional bedrooms and a bathroom, ideal for hosting your guests. This home is energy efficient with urethane insulation, thermal windows and a 400 amp electrical panel. Outside, enjoy the large patios for your family relaxation moments. (id:60626)
RE/MAX Professionals
69 Alexander Drive
Brantford, Ontario
Welcome to 69 Alexander Dr. This charming, well-maintained 2-bedroom, 1-bath home features hardwood floors in the living room, dining room, and both upstairs bedrooms. Thoughtfully cared for throughout, this home offers a bright screened-in sunporch overlooking a fully fenced backyard with a sparkling pool, plus a detached garage and long driveway for ample parking. A perfect blend of comfort, character, and privacy on a quiet street, in a peaceful neighborhood. (id:60626)
Coldwell Banker-Burnhill Realty
3306 13675 107a Avenue
Surrey, British Columbia
Coming soon near Surrey City Centre and the future UBC Surrey Campus (2025) is Flamingo One, a highly anticipated tower by Tien Sher Developments in a master-planned community. This 552 sqft unit offers 1 bedroom, 1 bath, and boasts large windows and 8'6" ceilings, creating a bright, spacious feel. Enjoy year-round comfort with air conditioning and a large balcony with stunning East views. Interior highlights include wide plank flooring, a well-planned kitchen with premium integrated appliances, stone countertops, and flat-panel cabinetry. 1 parking stall (prewired for EV charging) Resort-Style Amenities: Fireside lounge, Courtyard with BBQ, Party Room with Kitchen, Hobby Room, Fully Equipped Gym, Theatre, Playground, and Dog Park. WILLING TO LET GO HALF OF DEPOSIT.! (id:60626)
RE/MAX 2000 Realty
7072 Highway 340
Weaver Settlement, Nova Scotia
Three-in-One Opportunity in Weymouth! This solid, well-maintained home offers incredible flexibility for multi-generational living, income generation, or a bit of both. With three separate units under one roof, you can live in one, rent the others, or create the perfect setup for extended family. The main home features 3 bedrooms, an open-concept living/dining area, a sunny enclosed sunroom, and two decks for relaxing or entertaining. The basement provides ample storage and space to add even morethink additional bedrooms, a bathroom, or a rec room tailored to your needs. Behind the main home is a fully updated duplex, with two self-contained suitesone even comes furnished and ready to host short-term guests. Whether you continue long-term rentals, explore Airbnb potential, or convert the lower suite back into a garage or workshop, the options are wide open. Upgrades include a new roof, electric panel and wiring, windows, decks, ducted heat pump, and updated wiring throughout, offering peace of mind and year-round comfort. All of this is set in the friendly community of Weymouth, with handy access to Kings Transit and all local amenities. This is more than just a homeits a smart investment, a family compound, and a lifestyle opportunity all in one. Come see the potential for yourself! (id:60626)
Royal LePage Atlantic (Mahone Bay)
704 135 E 17th Street
North Vancouver, British Columbia
Welcome to Local on Lonsdale, where vibrant city living meets North Shore charm! This modern 1-bedroom condo features floor-to-ceiling windows, rich natural light, a gourmet kitchen with granite countertops, and in-suite laundry. Enjoy fantastic amenities including a fitness centre, workshop, and guest suite. Located in the heart of Central Lonsdale, you're surrounded by shops, cafes, and everyday essentials. Live the Lonsdale lifestyle, urban, walkable, and full of energy! (id:60626)
Exp Realty
993 Fraser Court
Cobourg, Ontario
Start your homeownership journey in this charming two-storey home in the heart of Cobourg. Ideally located just minutes from local amenities and the 401, this property offers a perfect blend of comfort, convenience, and value. The bright living room features a natural gas fireplace, carpet-free floors, and walkout access to a private deck, perfect for relaxing or entertaining. The eat-in kitchen offers matching appliances, ample counter and cabinet space, and a cozy dining area. Upstairs, find two spacious bedrooms, including a primary suite with a walk-in closet, and a full bathroom. The finished lower level features a versatile recreation room, a full guest bath, and a laundry room with space for storage. Enjoy the outdoors with a fully fenced backyard, green space, and handy storage shed. Don't miss your chance to break into the Cobourg market. (id:60626)
RE/MAX Hallmark First Group Realty Ltd.














