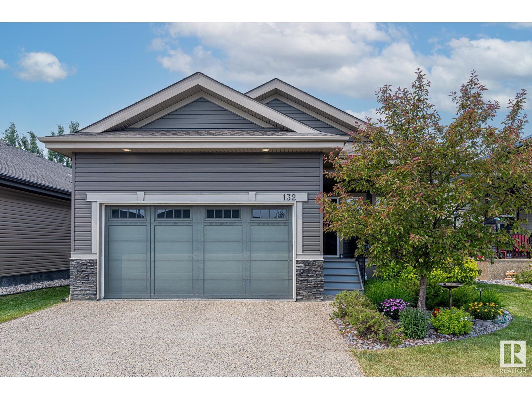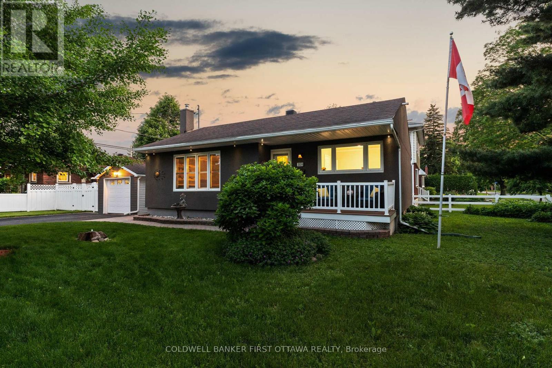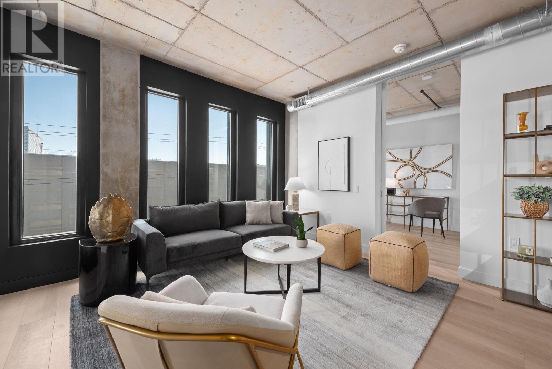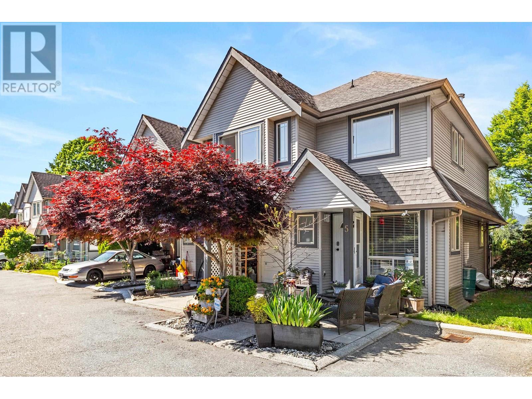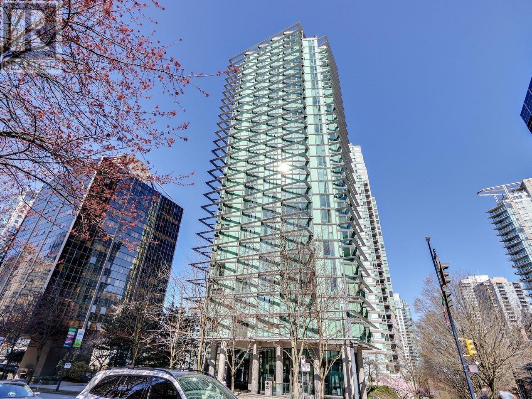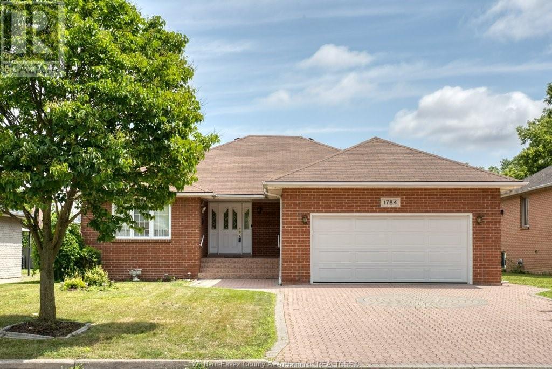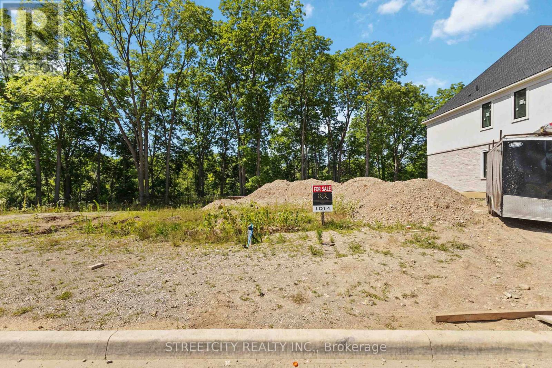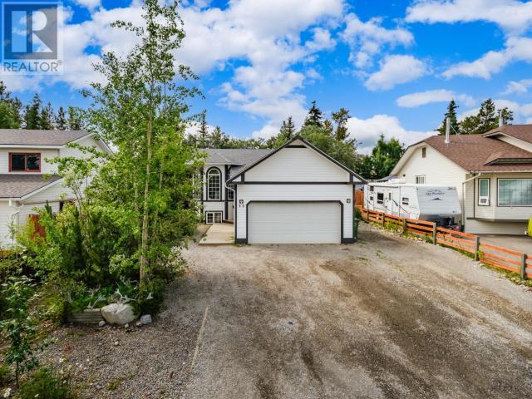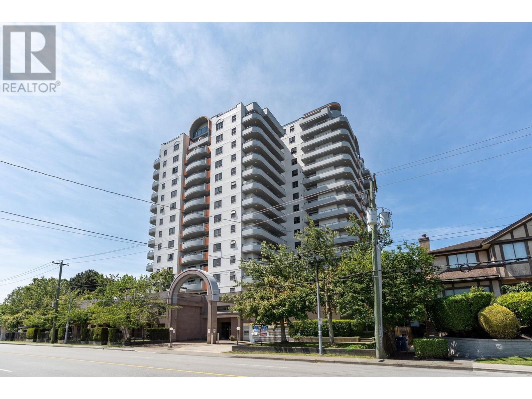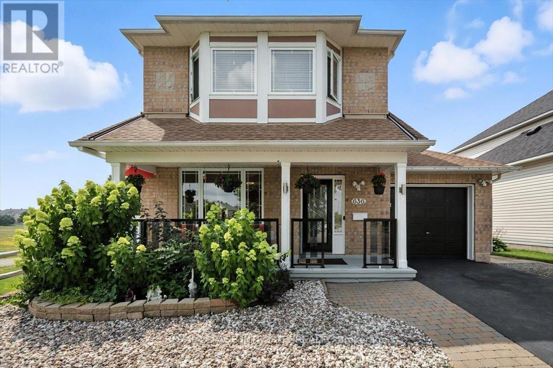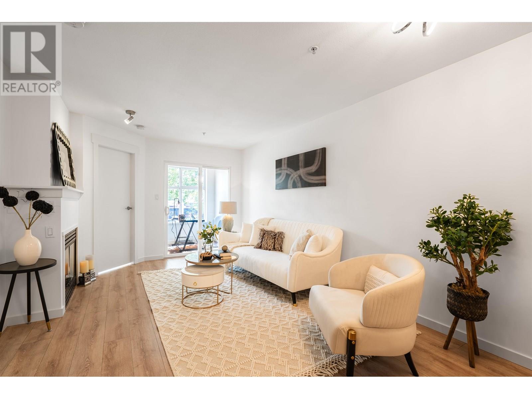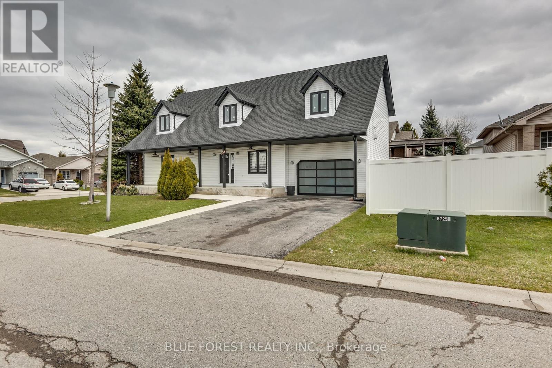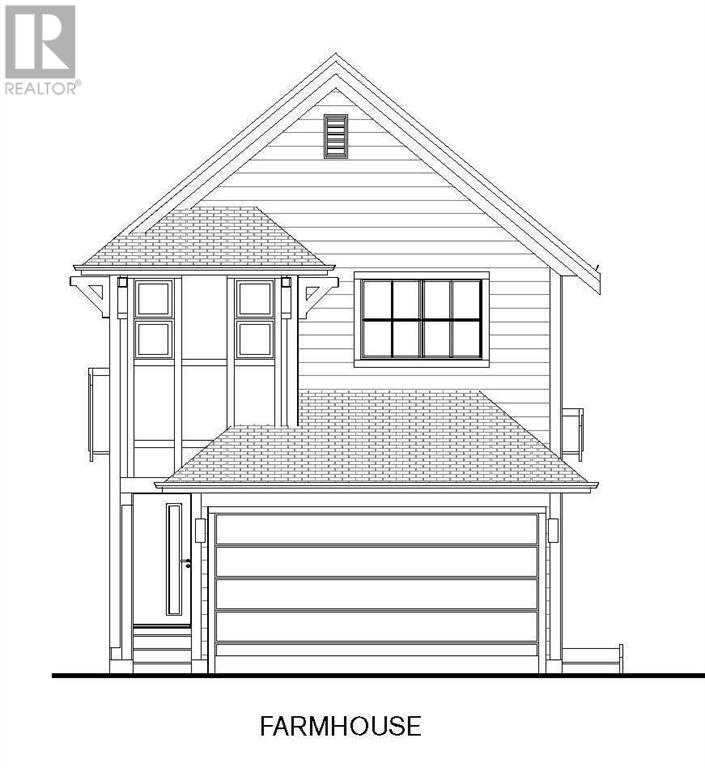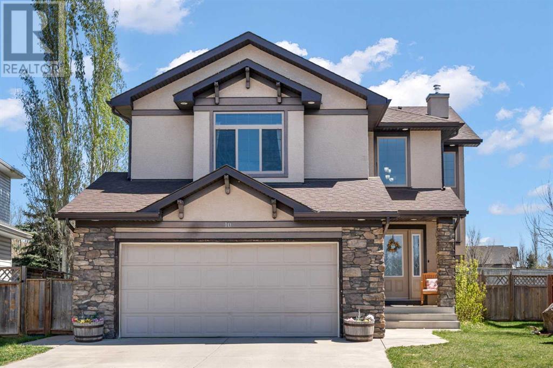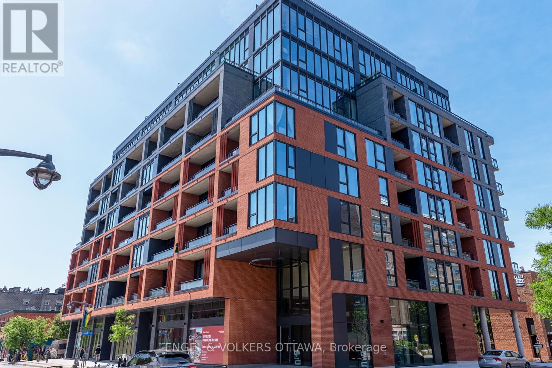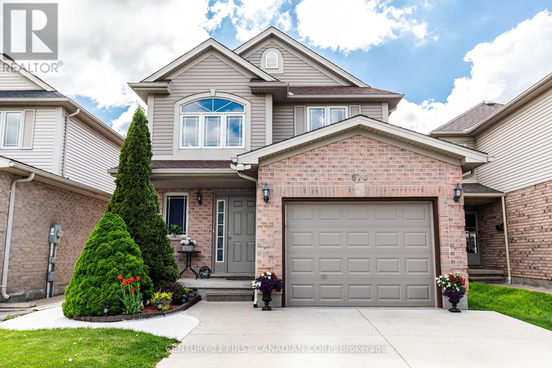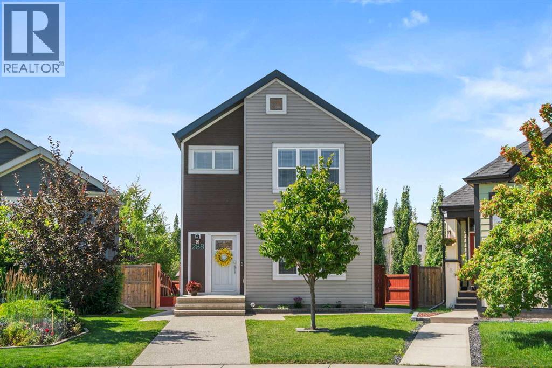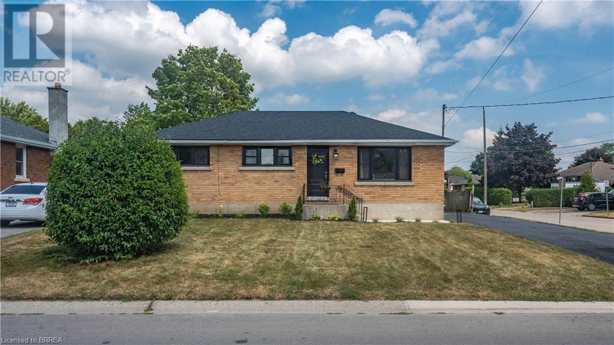611 Lucas Boulevard Nw
Calgary, Alberta
Lacated in the new north community Livingston, facing future school and green space, this stunning 2-storey home on a daylight lot features a builder finished 2 bedrooms legal suite basement with a separate side entrance. 2593 total living space. main floor with open concept, feature main floor bedroom and 4pc bath, huge kitchen island with quartz countertop, buiuld-in microwave. west facing backyard with big window filled with natural light. heading to upstairs, a good size master bedroom with 4 pc ensuite, second floor laundry, 4 pc bath, 2 additional bedrooms with mountain view. fully finished legal suite basement with 2 bedroom and full bath with separate entance. this home will not last, book your showing today (id:60626)
Homecare Realty Ltd.
20 - 45 Seabreeze Crescent
Hamilton, Ontario
Beautiful 3 Bedrooms , 3 Washrooms Home, Steps To Lake, Great Family Neighborhood, Close To Shopping, Schools , Parks, Trails And Highways , Spacious Bedrooms With Lake View, Flawless Laid Out Main Floor With A Fireplace, Breakfast And Dinning Areas, Open To Above Foyer, Spacious Partly Finished Basement . Great Scenery Of Lake Ontario You Will Love Going For A Walk Early Summer Mornings. Lake view just from your windows , walk to shore , Great for fishing and swimming (id:60626)
Ipro Realty Ltd.
143 Deborah Drive
Strathroy-Caradoc, Ontario
Welcome to this impeccably maintained Dwyer-built all-brick bungalow, offering 3 plus 2 bedrooms, 3 bathrooms, and quality craftsmanship throughout. Thoughtfully designed with a smart layout, this home features hardwood, ceramic, and carpet flooring, main floor laundry, and two elegant tray ceilings. The main floor is adorned with elegant California shutters for added style and privacy. The insulated double garage, built-in sound system, and gas fireplace add everyday comfort, while the beautifully landscaped front and back yards create a serene outdoor retreat. The massive lower level offers incredible flexibility. Whether you're dreaming of a home gym, office, playroom, guest suite, or media space, there's room to make it your own. Additional highlights include a gas line for BBQ, sump pump with backup, sand point for watering, and a fresh air exchange system. Schedule your private showing today. It has a brand new AC (July 2025) with 5 year warranty. Just a short walk puts you on the Rotary Trail, perfect for walking, biking, and enjoying nature. Ideally located near conservation areas, SDCI, Holy Cross, North Meadows Elementary, Highway 402, and Gemini Sportsplex. Don't miss your chance to own this exceptional home in a prime location. (id:60626)
Team Glasser Real Estate Brokerage Inc.
104 607 Cottonwood Avenue
Coquitlam, British Columbia
Spacious and well cared for two bedroom and two bathroom ground floor unit at Stanton House by Polygon. 9 foot ceilings with large, quiet patio and excellent floor plan with bedrooms on opposite sides. Open kitchen with breakfast bar, comfortable living and dining area. Stainless steel appliances and stone countertops. No lost space for this unit. Building Includes Fitness Centre, EV charging, steps to Skytrain, shopping, recreation, and more! (id:60626)
RE/MAX Sabre Realty Group
#132 50 Heatherglen Dr
Spruce Grove, Alberta
Welcome to the sought after gated community of Heritage Creek in Spruce Grove!! This beautifully fully finished bungalow located in a quiet 55+ active adult community is equipped with two bedrooms, den, three bathrooms, and main floor laundry. As you enter the front door, you will instantly be met with a large open foyer leading to the open concept floorplan. The kitchen has a generous island complete with eating bar, gorgeous subway tile backsplash, ample cabinet space for storage, and stainless steel appliances Large primary bedroom is located on the main floor with a five-piece ensuite and large closet. Carpeted lower level includes a large recreation room, additional bedroom, three-piece bathroom, and utility room completes the space. Perfect for the buyer interested in rightsizing. Double attached garage (oversized) and impeccably selected high-end finishes top to bottom, there really is no bungalow that compares. Welcome to Heritage Creek... WELCOME HOME!! (id:60626)
Century 21 Masters
2024 Corry Street
Ottawa, Ontario
Welcome to this lovingly maintained bungalow in Elmvale Acres! Set on a big, beautiful corner lot in a tree-lined, family-friendly neighbourhood, this 2-bedroom charmer will not disappoint. Pride of ownership shines throughout from the gleaming hardwood floors to the updated eat-in kitchen with granite counters, stainless steel appliances and yes - a pantry! Easy access from the kitchen to the backyard, which is more resort than yard, complete with a hot tub, a natural gas BBQ for grilling, storage shed, and a gas fire pit perfect for marshmallows on those summer nights ahead. Back inside, the finished rec room in the basement is the perfect spot for movie nights, home workouts, or that drum set you've promised to play quietly. You'll also find added storage room and the laundry room. The detached garage works well for your car, your tools, and/or your secret DIY ambitions. You'll also appreciate the proximity to shopping/amenities at Elmvale Shopping Centre, St Laurent, the General Hospital, parks, paths and schools. Whether you're just starting out, downsizing in style, or simply craving a home with soul in a neighbourhood with heart, this Elmvale Acres gem is ready for its next long-term owner! (id:60626)
Coldwell Banker First Ottawa Realty
1123 Secord Avenue
Ottawa, Ontario
Welcome home to 1123 Secord Ave! This home has been well-maintained throughout the years. A beautiful all-brick bungalow, within walking distance to Bank Street, Heron Road, and Billings Bridge. Finished basement with large rec room, additional bedroom, laundry / utility room. Well landscaped property with 2 garden beds for the avid gardener. Detached oversized garage and shed provide extra storage for all your seasonal items & outdoor gear. Plenty of parking for the entire family. Close to shopping centers, restaurants, transit, parks, & recreational facilities. Commuting is a breeze with convenient access to the O-Train and OC Transpo stops. The R3A zoning allows for various uses and there is potential to convert the basement into In in-law suite or secondary dwelling unit for family members or tenants. Flooring: Hardwood, Vinyl Laminate. Updates: Front door system 2024, Roof shingles 2017, Goodman gas furnace 2012, Windows 2008, Main electrical panel 200 amp, garage added 2022 60 amp ESA approved. Appliances sold in an"' as is where is condition" 48 hour irrevocable on all offers, please allow 24 hours notice for all showings. Book your showing today!! (id:60626)
Royal LePage Team Realty
8 Horsburgh Drive
Berwick, Nova Scotia
With its timeless architecture, lush gardens and beautifully landscaped grounds, 8 Horsburgh Drive offers classic elegance in a true story book setting. Situated on over an acre lot complete in the heart of Berwick, this spacious and lovingly maintained 4 bedroom, 2,5 bath home is full of charm, character and modern convenience. Step inside to find 9 foot ceilings, renovated kitchen , bathrooms and a flowing layout designed for comfortable living. The main level features a formal dining room , welcoming living spaces, a sun-filled den, dedicated office and an exercise room. Plenty of space for both quiet moments and entertaining. Upstairs, the stunning primary suite offers a peaceful escape with a walk- in closet and a spa inspired ensuite with a soaker tub. Outside enjoy your own private oasis with a sparkling pool, fruit trees ,vibrant gardens and irrigation system to keep your lawn green and healthy. A 2 car attached garage and 2 car detached garage provide ample storage for vehicles, toys and workspace. Ideally located just a short walk to amenities with quick access to highway 101 and only 20 minutes to CFB Greenwood and just over an hour to Halifax. This home offers the perfect blend of serenity and convenience. 8 Horsburgh Drive isn't just a place to live but a place to love. (id:60626)
Royal LePage Atlantic (New Minas)
310 5511 Bilby St Street
Halifax, Nova Scotia
C3 layout - PARKING AVAILABLE FOR PURCHASE. NRTH - A respectful nod to the country's coolest neighbourhood. The perfect fit: an 8 storey, boutique-sized condominium of only 71 units that tucks easily into the corner of Gottingen and Bilby, in Halifax's culturally eclectic North End. A streamlined counterpoint to its neighbours, and a welcome option for all those seeking stylish, modern living in the North End. An architectural gem in scale and visual appeal, NRTH's calmly contemporary exterior opens the way to interior where cool industrial finishes fuse with bright detail to create a warm, welcoming feel. MODERN. MINIMAL. STYLISHLY YOU. NRTH will be a zen-like gem: a handsomely elegant and mindfully modern addition to the community. Something so polished and bright, minimalist and clean, that it will shine on its own accord while also positioning itself quietly into the colourful, eclectic world of the North End. Construction is well underway and is projected to to be ready for occupancy in April 2025. *Condo fee is $0.49/sf. (id:60626)
Keller Williams Select Realty
5 22980 Abernethy Lane
Maple Ridge, British Columbia
WELCOME TO ABERNETHY LANE! This BRIGHT and WELL-MAINTAINED 2-LEVEL END UNIT townhome features 3 LARGE BEDROOMS plus a FLEX/DEN area and 2.5 BATHROOMS. Enjoy a SPACIOUS layout with an UPDATED KITCHEN, OPEN-CONCEPT LIVING & DINING areas, and a COZY GAS FIREPLACE. Upgrades include a NEWER WASHER & DRYER, FRIDGE, and DISHWASHER (2021). The PRIMARY BEDROOM offers VAULTED CEILINGS and ample closet space. Includes 2 PARKING SPACES, one in the SINGLE-CAR GARAGE. Located in a FAMILY-FRIENDLY complex near SHOPPING, SCHOOLS, TRANSIT, AMENITIES, and the ABERNETHY CONNECTOR. A FANTASTIC HOME in a GREAT LOCATION! (id:60626)
Stonehaus Realty Corp.
909 1331 W Georgia Street
Vancouver, British Columbia
The Pointe by Concord Pacific in Coal Harbour designed by renowned architect Bing Thom. Bright and spacious one bedroom with laminate floors, and fantastic floor to ceiling windows with views to Burrard Inlet and the North Shore mountains. Large in-suite storage. Building amenities include exercise facilities, 24 hour concierge and business center. Steps to Robson St, Stanley Park, Seawall, Coal Harbour and the heart of the financial district. Well-managed and well-maintained building. Great for living or investment. (id:60626)
Royal Pacific Realty (Kingsway) Ltd.
109 King Street
Sioux Lookout, Ontario
Completely renovated home at 109 King St, Sioux Lookout! Featuring stunning walnut hardwood floors, in-floor heating in the bathrooms, a gas fireplace, and a wood stove for cozy living. Enjoy modern upgrades like central vac on all levels, a built-in sound system, and an on-demand propane water heater. The fenced yard and large garden offer great outdoor space. A must see - schedule your viewing today! (id:60626)
Royal LePage Lannon Realty
35 - 105 Pinnacle Drive
Kitchener, Ontario
Welcome to this beautifully maintained end-unit townhouse, ideally positioned for maximum natural light and privacy. Surrounded by mature trees and featuring large, bright windows throughout, this home offers a peaceful retreat with a warm, inviting feel. With 3 spacious bedrooms, including a generous primary suite, and 3 full bathrooms, theres room for the whole family. The finished basement provides even more living space perfect for a home office, gym, entertainment area, or guest suite, complete with its own full bathroom for added convenience. You will love the updated, sun-filled kitchen complete with quartz countertops, solid hardwood cabinets, and modern finishes ideal for cooking and hosting.The home also features durable laminate flooring throughout, combining style and easy maintenance. Enjoy the benefits of very affordable condo fees and exceptional property management that keeps the community well-maintained and worry-free. This move-in-ready home offers comfort, convenience, and value in a well-established neighbourhood. Don't miss it! (id:60626)
Trilliumwest Real Estate
105 Pinnacle Drive Unit# 35
Kitchener, Ontario
Welcome to this beautifully cared-for end-unit townhouse, perfectly situated to enjoy abundant natural light and enhanced privacy. Nestled among mature trees and featuring expansive windows throughout, this home provides a serene and welcoming atmosphere. Offering three generously sized bedrooms—including a spacious primary suite—and three full bathrooms, there's ample room for the entire family. The finished basement extends the living space, ideal for a home office, gym, media room, or guest suite, complete with its own full bathroom for added versatility. The bright, updated kitchen is a standout, boasting quartz countertops, solid hardwood cabinetry, and sleek, modern finishes—perfect for both everyday cooking and entertaining. Durable laminate flooring runs throughout the home, combining contemporary style with low-maintenance living. Low condo fees, including snow removal and landscaping with an excellent property management contribute to a well-kept, worry-free community, making ownership truly effortless. Move-in ready and full of charm, this home delivers comfort, functionality, and exceptional value in a sought-after neighbourhood. Updates include: roof (2020), paint (2025), water heater tank (2020), water softener (owned), abundance storage space area and more. (id:60626)
Trilliumwest Real Estate Brokerage Ltd.
Trilliumwest Real Estate Brokerage
303 Krug Street
Kitchener, Ontario
INCREDIBLE OPPORTUNITY TO PURCHASE THIS FANTASTIC SUNDRENCHED HOME. IDEAL FOR FIRST TIME BUYER / SMALL FAMILY OR INVESTOR. MAIN FLOOR FEATURES LARGE EAT IN KITCHEN, LOTS OF STORAGE SPACE WITH UPDATED KITCHEN, GRANITE COUNTERTOPS, STAINLESS STEEL APPLIANCES (FRIDE, STOVE, B/I DISHWASHER, MICROWAVE HOOD FAN) 2 LARGE BEDROOMS,4PC WASHROOM, LIVING ROOM WITH HUGE WINDOWS OVERLOOKING FRONT YARD. BASEMENT HAS 1 BEDROOM + KITCHENETTE (STOVE AND FRIDGE)WAS PREVIOUSLY RENTED FOR $1400.00 MONTH. BACKYARD FEATURES WOOD DECK AND STONE PAD, PERFECT TO ENTERTAIN ON SUMMER DAYS. DRIVEWAY CAN ACCOMMODATE A MINUMUM OF 4 CARS (POTENTIALLY UP TO 5 CARS). WALKING DISTANCE TO KITCHENER GO (DAILY COMMUTE TO UNION STATION), LOTS OF PARKS, GREAT SCHOOLS, CONSERVATION AREA (STANLEY PARK CONSERVATION)SHORT DRIVE TO CHICOPEE SKIING,BINGEMANS AMUSTEMENT AND MUCH MORE. WALKING SCORE OF 81. (id:60626)
Right At Home Realty
1784 St. Clair
Windsor, Ontario
Pride of ownership is evident in this original-owner, full-brick ranch tucked away on a quiet cul-de-sac in South Windsor. Offering 3 spacious main-floor bedrooms, 2 full baths, including a private ensuite, and an oversized 2.5-car attached garage with inside entry. The finished basement, featuring a separate entrance, boasts a second kitchen, a large living area, and a rough-in for a third full bath—plus potential for 2 additional bedrooms, making it ideal for rental income or multi-generational living. Enjoy a spacious backyard with a storage shed and ample room to entertain. Prime location near the University of Windsor, U.S. border, parks, schools, and Huron Church amenities. You don't want to miss this one! Call our Team today to book your private tour! (id:60626)
Deerbrook Realty Inc.
76 Darner Street
Beaver Bank, Nova Scotia
Looking for a legal self-contained secondary suite? Welcome to another Savvy Home build! This stunning new construction home in the heart of Carriagewood Estates offers modern elegance, spacious living, and ultimate convenience. With over 2,400 sq. ft. of thoughtfully designed space, this home is perfect for growing families, multi-generational living, or those seeking an income-generating opportunity. Featuring four spacious bedrooms and four bathrooms, it provides both comfort and privacy for the entire family. The double-car garage ensures ample parking and storage, while the modern kitchen is a chefs dream, complete with high-end finishes and plenty of prep space. One of the standout features of this property is the legal secondary suite, equipped with its own separate power meter. This offers an excellent opportunity for extended family living or potential rental income, enhancing the versatility of the home. Built with quality craftsmanship and premium finishes, this residence seamlessly blends style and functionality. Located on municipal services, homeowners can enjoy the reliability and convenience of city water and sewer. Situated in a prime location, this home is just minutes from schools, parks, shopping, and major highways, ensuring easy access to everything you need. Whether you're looking for a spacious family home or a smart investment, this property truly checks all the boxes. Dont miss your chance to make this exceptional home yours! (id:60626)
RE/MAX Nova
4 - 7100 Kilbourne Road N
London South, Ontario
KILBOURNE RIDGE ESTATES - Peaceful, Private and Perfect - Your Dream Home Awaits Welcome to an opportunity to build your dream home in a serene, private, low-density haven, adjacent to Dingman Creek in lovely Lambeth Ontario. An unparalleled lifestyle choice inviting you to design your perfect home in an environment that values tranquility, privacy, and elegance. A Modern Country European aesthetic combined with the convenience of being less than 5 minutes to shopping, restaurants, highways, and other great amenities. Designed as a vacant land condominium, Kilbourne Ridge service providers maintain the common elements providing all residents with consistent standards and property values. Don't miss this opportunity to create a home that mirrors your taste and style in a community intentionally designed to be peaceful, private, and perfect! The home depicted is the property of Details Custom Ltd. and is designed specifically to comply with all architectural standards of Kilbourne Ridge Estates. This stunning residence spans 4,785 sq ft and is available starting at $1.5 m. Note: Lot price is in addition to home price. For additional details, please reach out to lot listing agent. (id:60626)
Streetcity Realty Inc.
16 - 3030 Breakwater Court
Mississauga, Ontario
Affordable! Rare 2+1 Bed, 3-Bath Townhome with Ultra-Low Condo Fees in Prime Mississauga. Here's your chance to own a beautifully maintained townhome with incredibly low condo fees of just $167.73/month! LOCATION, LOCATION, LOCATION, ultra-convenient location near Cooksville GO. THREE separate entrances with flexible floor plan layout. Updates include: new furnace (approx 2023), new shingles (approx 2024), new A/C (approx 2020), and updated kitchen with brand-new countertops (2025). The bright main level offers endless possibilities as a cozy family room, a productive home office, or even a guest/third bedroom. Step out onto your private balcony with a retractable awning perfect for lazy weekend mornings or warm summer nights. Upstairs, enjoy two oversized bedrooms each with its own private ensuite ideal for families, guests, or roommates. With no direct neighbours in front or behind, you'll appreciate peace, privacy, and a rare open feel in a townhome setting. Just minutes to Cooksville GO for commuters, walk to Superstore, Home Depot and shops. Steps from Parkerhill & Brickyard Parks for outdoor fun! This is the affordable, move-in ready lifestyle you've been searching for! (id:60626)
Century 21 Miller Real Estate Ltd.
3030 Breakwater Court Unit# 16
Mississauga, Ontario
Affordable! Rare 2+1 Bed, 3-Bath Townhome with Ultra-Low Condo Fees in Prime Mississauga. Here's your chance to own a beautifully maintained townhome with incredibly low condo fees of just $167.73/month! LOCATION, LOCATION, LOCATION, ultra-convenient location near Cooksville GO. THREE separate entrances with flexible floor plan layout. Updates include: new furnace (approx 2023), new shingles (approx 2024), new A/C (approx 2020), and updated kitchen with brand-new countertops (2025). The bright main level offers endless possibilities as a cozy family room, a productive home office, or even a guest/third bedroom. Step out onto your private balcony with a retractable awning perfect for lazy weekend mornings or warm summer nights. Upstairs, enjoy two oversized bedrooms each with its own private ensuite ideal for families, guests, or roommates. With no direct neighbours in front or behind, you'll appreciate peace, privacy, and a rare open feel in a townhome setting. Just minutes to Cooksville GO for commuters, walk to Superstore, Home Depot and shops. Steps from Parkerhill & Brickyard Parks for outdoor fun! This is the affordable, move-in ready lifestyle you've been searching for! (id:60626)
Century 21 Miller Real Estate Ltd.
33 Tigereye Crescent
Whitehorse, Yukon
SPACIOUS BI-LEVEL SINGLE FAMILY HOME WITH 4 BEDROOMS AND DOUBLE ATTACHED GARAGE ON HUGE LOT IN COPPER RIDGE!! Enter through the over-sized landing and make your way up to the open & bright bungalow style main floor, hosting a sizable kitchen with access to the fully fenced back yard, an impressive primary bedroom with 4-piece cheater ensuite bathroom, and a guest bedroom. The lower-level features 2 more larger bedrooms, 3-piece bathroom, and a laundry/utility room just off of the generously sized secondary living area with upgraded Blaze King wood stove! The garage and driveway provide ample parking and storage space for RV/Trailers/Boats/Toys and much more! New roof shingles in 2021, New HWT, and plenty of other upgrades! Come out and experience this awe-inspiring property for yourself while it's still here! (id:60626)
Exp Realty
1220 Tara Road
Selwyn, Ontario
This beautifully maintained raised bungalow features 3+1 spacious bedrooms and 2 three-piece bathrooms, including a convenient bathroom located downstairs. Offering ample room for family living or hosting guests, the layout is both functional and comfortable. Situated on a peaceful country lot, the property is surrounded by lush gardens and includes a large deck, perfect for outdoor enjoyment. A double car garage and plenty of parking space ensure convenience, while the expansive rec-room with a cozy gas fireplace provides a great space for relaxation or entertaining. With a well-kept interior and exterior, this home combines comfort and tranquility, all while being close to essential amenities. Its a perfect retreat for those seeking both country charm and modern living. (id:60626)
Exit Realty Liftlock
501 6611 Cooney Road
Richmond, British Columbia
Welcome to the Manhattan Tower. This three bedroom unit has a perfect layout and a great price. The building is situated centrally in Richmond near by public transit, restaurants, cafes and shopping centres. Come and view the unit today. (id:60626)
Stonehaus Realty Corp.
636 Aquaview Drive
Ottawa, Ontario
Welcome to 636 Aquaview Drive - a well maintained 3 bedroom, 3 bathroom family home right next to Portobello park and Avalon Trail! Pull up the extended interlock driveway and step onto the charming front porch - an ideal spot to enjoy your morning coffee in peace. The main floor welcomes you with a bright, open-concept layout featuring an inviting foyer with inside entry to the garage and convenient partial bathroom before entering the open concept living and dining room. Make your way to the back of the home where you'll find the main floor family room with gas fireplace, the spacious kitchen with functional layout offering tons of cabinet and counter space, and a large island overlooking the cozy eating area with direct access to the sunny, south-facing backyard. Enjoy your own private retreat with a pool, hot tub, deck, garden space, two sheds, and a serene park view. Upstairs, the spacious primary bedroom boasts a large walk-in closet and a 4 piece ensuite with dual vanity. Two additional bedrooms and a generous main bathroom complete the second level. The lower level offers a finished family room, offering extra space for casual living or a playroom, and a large storage area with laundry and a rough-in for a future bathroom! Great family-friendly neighbourhood close to schools, shops, restaurants, public transit, and more. This beautifully maintained Minto Captiva offers the perfect blend of comfort, convenience, and lifestyle and is worth a visit! (id:60626)
Royal LePage Integrity Realty
5508 - 11 Brunel Court
Toronto, Ontario
*Luxury Sub-Penthouse with Panoramic Lake, City Skyline & CN Tower Views at Toronto's core downtown Waterfront Community*. Welcome to this stunning *1+1 Bedroom sub-penthouse residence on the 55th floor* of the iconic Sky Residence Tower, offering *680 sqft of modern, open-concept living plus a private walkout balcony and underground parking*. This rare gem showcases unobstructed, million-dollar panoramic views of Lake Ontario, the CN Tower, and Toronto's dynamic skyline. Floor-to-ceiling windows bathe the space in natural light, while sleek, contemporary finishes create an ambiance of sophistication and style. The generous den is ideal for a home office or guest space, adding to the flexibility of the layout. Indulge in world-class amenities, including a state-of-the-art fitness centre, indoor pool, Sky Spa Lounge on the 27th floor, and 24-hour concierge service all within one of Toronto's most sought-after downtown communities. Located in the heart of the downtown waterfront, you're just steps from the Financial & Entertainment Districts, the Harbourfront, Rogers Centre, CN Tower, and some of the city's best dining, shopping, and cultural attractions. This is a rare opportunity to own a premier suite in one of Toronto's tallest and most prestigious residential towers. Don't miss your chance schedule a private viewing today. (id:60626)
Cityscape Real Estate Ltd.
431 Norway Cr
Sherwood Park, Alberta
Beautiful walk-out bungalow located on a quiet cul du sac in Nottingham! This home features open-concept main level with a large kitchen offering granite counter tops, corner pantry, ample cupboards and newer appliances. Large dining area overlooking living room with corner fireplace and built in bar area, perfect for entertaining and garden door to deck for outside entertaining. The front den sits just off the generous entryway. The primary suite includes 4 pce. ensuite and large closet. A second bedroom, main bathroom and convenient main floor laundry complete the upper level. The fully finished lower level boasts 9' ceilings, three large bedrooms, 4 pce. bathroom and a spacious family room with second gas fireplace. Access to covered patio and fenced yard. Additional highlights include front porch, double attached garage, central A/C, new furnace and H2O tank and central vac. Renovated home and move in ready! (id:60626)
Now Real Estate Group
1935 Canard Drive
Lasalle, Ontario
Welcome to this beautifully maintained 4-level side split situated on a large 70 x 152 ft lot in one of LaSalle’s most desirable, nature-filled neighbourhoods. Perfect for entertaining, this home features a heated 16 x 32 ft above-ground pool with a brand new liner (2025), a spacious stamped concrete patio with gas BBQ in outdoor kitchen, and three inviting living areas—one with a gas fireplace, another with a wood-burning fireplace. It offers five generously sized bedrooms, including a main-floor bedroom with heated floors, and two full bathrooms, one with in-bathroom laundry, heated floors, and a steam shower. The custom kitchen is equipped with granite countertops and ample cabinetry, ideal for everyday cooking and hosting. The lower level provides excellent storage and bonus living space, making this home a perfect blend of comfort, space, and style in a serene LaSalle setting. The home also offers peace of mind with a whole home back-up generac generator, with power to run your TV, internet, fridge, freezer and sump pump. (id:60626)
Realty One Group Iconic Brokerage
33 Sime Court
Hammonds Plains, Nova Scotia
Immaculate 4-bedroom, 2-bath home, tucked away on a peaceful cul-de-sac in the beloved Kingswood community. Spend weekends exploring nearby trails & parks or pop into the local amenities minutes away. With Kingswood Elementary close by, the morning school run is a breeze. Over 1.2 acres, with lush landscaped grounds, fragrant roses, hydrangeas, peonies, lilies, and other seasonal delights, create a kaleidoscope of colour and scent. The front living room boasts a beautiful bay window that fills the space with light and scenic charm. The adjacent dining room sets the stage for holiday dinners and heartfelt conversations. The bright, airy kitchen with its center island offers casual seating and effortless flow. Ample cabinetry and generous counter space ensure both prep and storage needs are met. A perfect hub for everyday meals or entertaining guests. The dining nook offers panoramic views of the forested backyard. With the main bath and three bedrooms nestled together on the main level, the home offers a comforting layout for families, making it easy to keep little ones nearby. Primary bedroom has direct access to main bath. The lower level offers a perfect haven for teens. The large bedroom with a bay window adds an above-ground feel. The rec room is a warm retreat with its propane stove, ideal for movie nights or casual entertaining. A full bathroom, access to the laundry room, the mudroom, workshop, and the attached garage complete this level. A two-level deck delivers both full sun and a cool, shaded retreat. A perfect spot for morning reflection, afternoon lounging, or hosting neighbourhood barbecues. Pride of ownership shines through with recent updates including fresh interior paint, a new HRV system for improved air quality, and a new hot water heater to support long-term comfort and reliability. Just 1525 minutes to Bedford or Halifax, and only 21 minutes to the airport. Whether you're heading to work or jetting off on vacation, getting there is easy. (id:60626)
One Percent Realty East Inc.
82 Wayside Lane
Southwold, Ontario
Welcome to 82 Wayside Lane! As you step inside this gorgeous Bungalow you will be captivated by the spacious open floor plan, 9 foot ceilings, 8 foot Doors, Engineered Hardwood & open concept kitchen, and dining room. The massive kitchen is a culinary masterpiece featuring tons of counter space and soft-close cabinets, a gas stove, a walk-in pantry, and an oversized island for entertaining. The main floor boasts two bedrooms, two baths, laundry on the main floor, and lots of natural light. The large primary bedroom features a coffered ceiling, a luxury ensuite bathroom with a double vanity, a walking-in shower, and a walk-in closet. All SS appliances included upgraded light fixtures & Pot lights throughout, an attached 2-car garage, a large concrete driveway with no sidewalk to shovel snow, and the list goes on. The huge basement is fully insulated with a rough-in for a third bathroom, waiting for you to develop extra living space, a man cave, or just keep using it for a big gathering and play area. Oversized patio door leading to the fully covered poured concrete patio with gas BBQ line, ideal for enjoying your morning coffee or tea, BBQ with family & friends. Just 15 min to London, 10 mins drive to St. Thomas, and 15 mins Port Stanley Beach. It cleaved in a brand new subdivision with lots of custom high-end homes averaging prices of over a million dollars. It is perfect for families looking for a safe and thriving area to call home. (id:60626)
Sutton Group - Select Realty
2835 Canyon Crest Drive Unit# 17
West Kelowna, British Columbia
SHOWHOME OPEN SAT/SUN 12-3pm. LAKE VIEWS and Move-In Ready. This 3-storey townhome features approx 1608 sqft, 3-bedrooms, 3-bathrooms, yard/patio, double car tandem garage and **13,500 in UPGRADES NOW INCLUDED**. The main living floor features 9' ceilings, vinyl flooring, an open concept kitchen with pantry, premium quartz counters, slide-in gas stove, stainless steel fridge and dishwasher. All 3 bedrooms are located upstairs. Quality new construction with advanced noise canceling Logix ICF blocks built in the party walls for superior insulation, 1-2-5-10 year NEW HOME WARRANTY, and meets step 3 of BC's Energy Step Code. Quick 5-min drive to West Kelowna's shopping, restaurants, and services. Close to top rated schools. Walk to Shannon Lake and the golf course. Plus, plenty of trails nearby. Take advantage of BC's expanded property transer tax exemption (conditions apply) - an additional approx. $12,780 in savings. First time buyer? Brand new GST Rebate - an additional approx. $36,995 in savings. Listing photos of a similar home at Edge View. (id:60626)
RE/MAX Kelowna
209 1503 W 65th Avenue
Vancouver, British Columbia
Bright and beautifully updated 2 bed + den + flex, 2 bath condo in prime Westside location! This beautiful home features an open kitchen with new fridge, new dishwasher, new electric range, stylish new granite countertops and backsplash, new glass cabinet doors, fresh paint, new carpets, and new washer/dryer. Located at Granville & 65th, with quick access to downtown, UBC, Richmond, and YVR. Just steps to transit, Safeway, Starbucks, restaurants, parks, and more. Excellent school catchment area makes this home perfect for families or professionals seeking comfort and convenience. (id:60626)
Sutton Group-West Coast Realty
133 Oldham Street
London South, Ontario
This property is now vacant. This Glen Cairn Woods, Cape Cod style, 2 story home has been renovated and is truly a one of a kind. The large covered front porch offers pot lighting and ceiling fans is great to place to enjoy a coffee or tea and just relax and enjoy the outdoors. You will be wowed when you enter this home.... the soaring ceilings, updated kitchen with all the bells & whistles including LOADS of quartz countertops and the beautiful wide plank hardwood floors are sure to impress. The main floor features an open concept great room, dream kitchen with custom island large enough to seat the whole family , 2 generously sized bedrooms, one with a rough-in laundry room, and a 3 piece bathroom. Upstairs is a home of it's own with a sprawling primary bedroom with ensuite bath & fireplace, family room with fireplace overlooking the main floor, 2 more bedrooms and a 3rd full bath. The lower level offers a finished spacious recroom, laundry room and space for a home gym. Hydro panel has been upgraded to 200amps. Small side yard is fully fenced and can be accessed by front gate or rear deck. Ample parking with an over-sized garage and private double driveway. This is the largest home on the block and is perfectly located near the highway, hospital, shopping and schools. (id:60626)
Blue Forest Realty Inc.
205 Thames Way Unit# 22
Hamilton, Ontario
The wait is over!!!! HAMPTON PARK by DiCENZO HOMES is OPENING THEIR DOORS & INVITING YOU INSIDE to our FREEHOLD TOWNES located in the MOUNT HOPE neighbourhood of HAMILTON. UNIT #22 is a FULLY FINISHED INTERIOR TOWNE, 1430 SF with a BRICK, STUCCO & STONE front exterior. Open the door & “glorious grey” VINYL PLANK FLOORING leads you to a WIDE OPEN CONCEPT LIVING, DINING & KITCHEN AREA. A DETAILED CHEF’S KITCHEN invites you to explore & enjoy the “well thought out” details by our DESIGN TEAM boasting UPGRADED WHITE SHAKER STYLE CABINETRY with SOFT CLOSE DOORS, SUBWAY TILE BACKSPLASH, DEEP UPPER FRIDGE CABINET & STONE COUNTERTOPS that wrap around and are completed with a BREAKFAST BAR. Perfect for kids doing homework or an extension of the ENTERTAINMENT SPACE. This UNIT is WIDER than most TOWNES & allows for a COZY SECTIONAL & additional pieces. When it’s time to relax, head up the OAK STAIRS to 3 SPACIOUS BEDROOMS & a PRIMARY BEDROOM worth closing the door & escaping for a while. A LARGE WALK-IN CLOSET & an ENSUITE with full size GLASS FRONT SHOWER complete with SHOWER NICHE, POTLIGHT & STONE COUNTERTOPS. This TOWNE is ready to be YOURS in a SNAP… move in “IN 30, 60 or 90 DAYS!” (id:60626)
Coldwell Banker Community Professionals
703 130 Avenue Sw
Calgary, Alberta
**6200 SQFT CORNER LOT | 1244 SQFT BUNGALOW + OVER 1000 SQFT LEGAL BASEMENT SUITE | 6 BEDROOMS + 3 BATHROOMS | 4 PARKING SPOTS INCLUDED | $100K+ IMPROVEMENT | NO CITY'S TREE ON PROPERTY LOT | <1 MIN WALK TO C-TRAIN | 8 MINS WALK TO FISH CREEK PARK | DR. E. P. SCARLETT HIGH SCHOOL WALK ZONE** Welcome to 703 130 Ave SW and discover the perfect blend of value, convenience, and long-term potential in this exceptional Canyon Meadows bungalow. Nestled on a spacious 6,200 sqft regular-shaped CORNER LOT and zoned R-CG, this home offers an unbeatable opportunity for HOMEOWNERS, INVESTORS, or DEVELOPERS alike.Step inside to find a bright and welcoming main level boasting 1,244 sqft of developed space, including 3 generous BEDROOMS and 1.5 BATHROOMS. The half bath is ENSUITE to the Primary Bedroom. Downstairs, a fully developed, LEGAL BASEMENT SUITE adds over 1,000 sqft of additional space with its own 3 BEDROOMS and 1 FULL BATH—ideal for mortgage assistance through a “live up, rent down” scenario or multi-generational living. With R-CG zoning, you also have the option to rent both units independently for maximum cash flow or explore future redevelopment opportunities. **The LIST OF IMPROVEMENT is attached to this listing. Please contact your realtor or listing agent for this list.**Parking is a breeze with an attached single-car garage, a long private driveway, and a two-car carport, providing a total of 4 PARKING SPOTS. Outdoors, the corner-lot setting ensures extra yard space and abundant natural light, perfect for summer barbecues or gardening.LOCATION couldn’t be better: it’s LESS THAN 1 MIN walk to the Canyon Meadows C-Train station for an effortless downtown commute, and just an 8 MINS stroll to the scenic trails of Fish Creek Provincial Park. Families will appreciate being within the WALKING ZONE for Dr. E.P. Scarlett High School, known for its outstanding programs and facilities and also ranked by Fraser Institute as TOP HIGH SCHOOL in entire Alberta! In MOVE- IN READY condition, this bungalow allows you to start enjoying city conveniences and parkland serenity immediately, while the LEGAL BASEMENT SUITE income helps offset your carrying costs. Don’t miss your chance to own a versatile property in one of Calgary’s most sought-after SW neighborhoods—contact your favorite realtor today to book a private viewing! (id:60626)
Royal LePage Benchmark
141 Copperhead Road Se
Calgary, Alberta
Pre-construction Emerson model by Vesta Properties in Copperfield – Spring 2026 completion! This beautifully designed 3 bedroom, 2.5 bath home offers an open-concept main floor with a spacious kitchen featuring quartz countertops and premium finishes throughout. Upstairs you’ll find a central bonus room, full laundry, and a generous primary suite with walk-in closet and ensuite. Option to add a legal basement suite for extra income or multi-generational living. Located in a family-friendly SE community close to schools, parks, and future amenities. Don’t miss your chance to personalize your new home today! (id:60626)
Real Estate Professionals Inc.
1378 Bayview Crescent Sw
Airdrie, Alberta
Situated in the family-friendly community of Bayview, you will find this beautiful BRAND-NEW Genesis Home available for IMMEDIATE POSSESSION! The Birchwood is a well-laid out 3 bedroom 2.5 bathroom home offering a bright, airy, open-concept main floor and a WALK-OUT Basement with 9' ceilings and a roughed-in bar. A sophisticated colour pallet greets you as you enter the home, offering 9' ceilings and vinyl floors that flow throughout the space. The kitchen will please the family's cook with its sleek stainless steel appliance package, central quartz island, and ample floor-to-ceiling cabinetry. Entertaining will be a breeze as the kitchen is open to the dining room and living room, which features a 50' linear fireplace that adds a touch of sophistication to the room. There's also an innovative tech space if the kids need to do some schoolwork. Completing the main level is a pantry, half bath and a functional mudroom off your 20'x22' garage with an 8' door, large enough to accommodate a truck. Venturing upstairs, you will find a sizeable primary suite featuring a walk-in closet, a spa-like bathroom with his and hers sinks, a soaker tub, and a stand-alone shower. The second and third bedrooms are a great size, and a lovely loft is the perfect space for movie nights. A four-piece bathroom and laundry room complete the upper level. When completing the home, the builder provides a full-width upper and lower deck with a gas line. Bayview is a beautiful community with parks, benches and pathways that meander throughout the community and along the canals. Kids and adults alike will enjoy the outdoor basketball nets, gym, amphitheatre and tennis courts that will convert into a skating rink in the winter. Come and see all the amenities that Bayview has to offer for yourself! *Photos are of a previously sold model and are representative. Area size was calculated by applying the RMS to the blueprints provided by the builder.* (id:60626)
Lpt Realty
10 Crystalridge Bay
Okotoks, Alberta
Spend summer at the Lake! Beautifully presented 4 bedroom home with Air conditioning in a quiet cul de sac with Lake access. This awesome home has lots of upgrades, a pie shaped lot and must be viewed to be appreciated. As you walk in you are wowed by the open to above entrance and the abundance of natural light. Upon entering the home, you will appreciate the fabulous kitchen with stained maple cabinets to the ceiling, large island with raised eating bar, upgraded stainless steel appliances including a gas stove with double oven, corner pantry and modern backsplash. Entertain in the vaulted dining room with patio doors leading to the large low maintenance deck - perfect for BBQs! Relax in the spacious living room which features hardwood floors, corner stacked stone fireplace, in floor heating on this level and built in speakers. Completing the main floor is a laundry room and a half bath. On the 2nd level there are 3 good sized bedrooms, the master has a large walk in closet and a lovely 5 piece ensuite. There is a large bonus room with west views and a 4 piece family bathroom. In the fully finished basement is a 3 piece bathroom, a massive family/games room., another good sized bedroom and a playroom. The large pie shaped rear yard features an outdoor fireplace (perfect for making smores), a low maintenance deck, Hot tub "as is", storage shed and lots of room for a trampoline etc. This home benefits from being in the lake community with all its amenities, skating, swimming, boating, fishing etc. Did I mention the speaker system throughout the main areas? This home really does show beautifully and should be viewed to be appreciated. View 3D tour/multimedia/virtual tour. (id:60626)
RE/MAX First
202 - 10 James Street
Ottawa, Ontario
Experience elevated living at the brand-new James House, a boutique condominium redefining urban sophistication in the heart of Centretown. Designed by award-winning architects, this trend-setting development offers contemporary new-loft style living and thoughtfully curated amenities. This stylish 2-bedroom suite spans 863 sq.ft. of interior space and features 10-ft ceilings, tall windows, exposed concrete accents, and a private balcony. The modern kitchen is equipped with a sleek island, quartz countertops, built-in refrigerator and dishwasher, stainless steel appliances, and ambient under-cabinet lighting. The primary bedroom, complete with an en-suite bathroom, ensures privacy and comfort. The thoughtfully designed layout includes in-suite laundry and a second full bathroom with modern finishes. James House enhances urban living with amenities including a west-facing rooftop saltwater pool, fitness center, yoga studio, zen garden, stylish resident lounge, and a dog washing station. Located steps from Centretown and the Glebe's finest dining, shopping, and entertainment, James House creates a vibrant and welcoming atmosphere that sets a new standard for luxurious urban living. On-site visitor parking adds to the appeal. Other suite models are also available. Inquire about our flexible ownership options, including rent-to-own and save-to-own programs, designed to help you move in and own faster. (id:60626)
Engel & Volkers Ottawa
11 Heritage Circle
Cochrane, Alberta
Welcome to this stunning home in Cochrane offering over 2,200 SF of living space. This incredible home is finished top to bottom with beautiful modern finishes and the perfect layout for growing and large families. 3 Full bedrooms, Two and a half bathrooms, office and an enormous Bonus room. Bright and well lit with 9' ceilings and located on a quiet road with breath taking mountain views make this home a standout it growing Cochrane. Step on to the main floor which offers a huge open concept kitchen with a massive island, spacious dining room and fireplace lit living room. Not to mention the private office on the main floor for the professionals and an added guest bathroom. The finishes in this home are beautiful and its evident from the photos. The kitchen has Bone white shaker cabinets, pearl sheen countertops and sleek subway style backsplash. The living room has a clear stone fireplace with Bluetooth audio and speaker against an Azure blue mantel. Milk glass doors in the office give it the privacy needed for professionals when working from home and the floor is adorned with dessert gold vinyl flooring providing the home with a warm atmosphere. Upstairs is just as impressive. The bonus room is a staggering 20 x 15 feet! Fitting several couches, tables, and even desks for additional office space as well as entertainment. The master bedroom is complete with a walk in closet and a 5 piece ensuite bathroom. The Ensuite comes complete with "his and hers" vanities, deep soaker tub and oversized custom shower. Lush carpets on the second floor provide the second floor with perfect comfort. Mas sive Vinyl windows pour light into the spacious living space. The HRV system in the home provides constant clean air circulation to keep the air quality high to compliment the mountain air of Cochrane. The exterior has a royal presence with Navy Blue Vinyl siding, board and batten and rustic wood grain features to round out the long lasting and durable exterior. The basement is wide open and briming with potential and has its own separate entrance. Dont miss your chance to own this beautiful home in Cochrane with local access to skiing, hiking, horseback riding, and camping. A robust economy, Alberta mountains and one of the most affordable places in AB. Location, size, and finishes. This home is a gem. (id:60626)
Century 21 Bravo Realty
64 Howse Drive Ne
Calgary, Alberta
Open house, Sunday August 3rd 12:00 pm - 3:00 pm -----------------Welcome home to this immaculate, original owner, Brookfield built home. It is the perfect blend of style, comfort, and functionality. Pride of ownership is evident the moment you step inside. Perfectly located across from a serene green space with an unobstructed view, and a future school potential. Step inside and feel the difference. 9 foot ceilings with water sprinklers, rich Laminate flooring, and abundance of natural west facing light creating a warm and welcoming atmosphere. The thoughtfully designed main floor features a private front den, an elegant dining area, a stylish kitchen with quartz countertops and ample cabinetry, a spacious living room, and a guest bathroom, all creating a functional layout for every day living. Going up the stairs enjoy a central bonus room perfect for family movie nights or playtime. A generously sized primary bedroom with a 4- piece en-suite, a spacious walk-in closet, and a balcony overlooking green space to enjoy your morning coffee. Two more bright bedrooms and a second 3-piece bath. The unfinished basement awaits your personal touch with potential for a side entrance, offering an exciting opportunity for a future Legal suite. Recent updates include a new roof and siding 2025, hot water tank 2022, and a double detached garage. Furnace is 6 years old. Situated in a family friendly community with easy access to Stoney Trail, close to grocery stores, cafés, restaurants, and parks. This home is move-in ready and waiting for you. Don't miss your chance to own this exceptional home in a growing neighborhood. Book your showing today. (id:60626)
Cir Realty
2603 63 Street
Camrose, Alberta
Welcome to this exceptional and meticulously cared-for two-storey home, perfectly positioned on a desirable corner lot in the prestigious community of Valleyview West. From the moment you step inside, the attention to detail and pride of ownership is undeniable, this is truly one of the cleanest homes on the market.Designed with both elegance and functionality in mind, the bright and spacious main floor features a bright entrance with exposed staircase, flowing into an open-concept living, dining, and kitchen area. High-end vinyl plank flooring and a stunning stone-faced fireplace create a warm and inviting atmosphere ideal for family gatherings or entertaining guests. Every view towards the east draws your eye to walls of big bright windows showcasing the perfect backyard, covered deck & lawn as-if it was art. The kitchen boasts white cabinetry, gleaming quartz countertops, upgraded stainless steel appliances, and every mom's dream: a walk thru pantry to the garage which is so helpful after those big shopping trips! The spacious kitchen island is perfect for busy mornings or weekend baking with the kids. From the dining area, step out onto a covered deck overlooking the beautifully fenced, landscaped, low-maintenance backyard complete with a lower patio, shed, and room to run & play. Thoughtfully designed for modern family life, the main floor also includes a stylish 2-piece bathroom and a large laundry/mudroom with direct garage access.Upstairs, you'll find a cozy bonus room ideal for movie nights or bedtime stories, three bedrooms including a serene primary suite with walk-in closet and a spa-inspired ensuite.. An additional 4-piece bathroom serves the remaining bedrooms with ease.The fully finished basement offers even more living space with a comfortable family room with wet bar, guest bedroom, and full 3-piece bath, all finished to the same exceptional standard as the rest of the home.Some of the outstanding features include central air conditioning, O n-demand hot water, dricore subflooring in the basement, Main floor laundry, Professionally landscaped yard & a Covered deck and patio for year-round outdoor enjoymentLocated just steps from scenic valley views, parks, walking trails, and the new high school, this pristine home offers the perfect blend of executive style and family-friendly comfort. (id:60626)
Coldwell Banker Ontrack Realty
627 - 29 Queens Quay E
Toronto, Ontario
Welcome To Pier 27, One Of Toronto's Most Luxurious Buildings on The Waterfront. Contemporary & Breathtaking Unit with Lake Views. Soaring 10 Foot Ceilings with Floor to Ceiling Windows, a Great Layout with an Oversized Balcony, Locker, Parking Spot, a Spacious Living Room, Top of the Line Appliances including Miele Gas stove, Miele Oven, Subzero Fridge, Miele Microwave, Miele dishwasher, Upgraded Track Lights in the Kitchen, Engineered Hardwood Flooring, Trex Composite Flooring on Balcony, Real Wood Wall in the Living Room and Primary Bedroom, Upgraded Smart Thermostat, upgraded Light Fixture in the Primary Bedroom, Freshly Painted & Extremely well kept. Truly for the Discerning few! Schedule an Appointment to come and see this immaculate Home Asap! Live the Waterfront Lifestyle! Move in Ready! (id:60626)
Psr
570 Cuthbert Circle
London South, Ontario
Welcome to 570 Cuthbert Circle in London's sought-after Summerside subdivision, an exceptional home offering 3+2 bedrooms, 3.5 bathrooms, and an attached 1 car garage and a lower level in-law suite. The main level features an open-concept kitchen with a tile backsplash, white appliances, and a seamless flow to the dining area and living room with hardwood floors, plus a convenient two-piece bath and stacked laundry. Upstairs, the primary bedroom offers a walk-in closet & private four-piece ensuite, while two additional bedrooms and another four-piece bathroom and laundry room provide ample space. The fully finished lower-level suite, with its own separate side entrance, includes a kitchenette, dining area, two bedrooms, three-piece bath, and dedicated laundry, ideal for multi-generational living or rental income potential. Outside, enjoy a fully fenced backyard with a large sun deck, convenient awning and a newer storage shed. This backyard is perfect for entertaining!!! Single car attached garage and double concrete driveway for ample parking. Concrete pathway to side entrance and backyard. Located in family-friendly Summerside, this home is conveniently close to parks, schools, shopping, and easy access to the 401 highway. (id:60626)
Century 21 First Canadian Corp
62 - 1175 Riverbend Road
London South, Ontario
MOVE IN READY! These freehold, vacant land condo townhomes, crafted by the award-winning Lux Homes Design and Build Inc., partially back onto protected green space, offering unparalleled breathtaking views. Lux Homes recently won the "Best Townhomes Award" from the London HBA in 2023, a testament to the superior craftsmanship and design you can expect. This 1768 sq. ft unit features 3 spacious bedrooms + study and 2.5 beautifully designed bathrooms throughout. Step inside to a welcoming main floor with an open-concept layout, perfect for modern living and entertaining. Natural light floods the space through large windows, creating a warm and inviting ambiance. The chef's kitchen boasts sleek cabinetry, quartz countertops, and upgraded lighting fixtures, making it the heart of the home for hosting friends and family in style. Additionally, the main floor includes a mudroom, providing extra storage and functionality for your daily routine. Head upstairs to find 3 bedrooms + study. The master suite is your private retreat, complete with a large walk-in closet and a luxurious 4-piece ensuite. Convenient upper-floor laundry adds to the ease of everyday living. Throughout the home, high-end finishes such as black plumbing fixtures, neutral flooring selections, and 9' ceilings on main floor enhance its modern sophistication. The true gem of this property is the backyard...Imagine waking up to the sounds of nature right at your doorstep! Located minutes from highways, shopping, restaurants, parks, the YMCA, trails, golf courses, and excellent schools, this home is a rare opportunity to enjoy luxury and convenience in one of London's most sought-after neighbourhoods. Don't miss out - reserve your lot today! CLOSINGS FOR SUMMER 2025 available! (id:60626)
Nu-Vista Premiere Realty Inc.
288 Copperstone Gardens Se
Calgary, Alberta
This absolutely stunning updated 2 storey family home sits on a massive pie shaped lot on a quiet, family friendly street with a playground steps away. This impeccable home features 2319 sq ft of luxurious development, offering 4 bedrooms total & 3.5 bathrooms. Perfect for family & entertaining, this remarkable home offers a beautiful gourmet kitchen with premium stainless appliances including fridge with ice & water maker, ceramic top range, dishwasher, built-in microwave, a central island & huge walk-in pantry. A bright & open dining area with tons of room for guests that opens to a massive 21 x 12 maintenance free private deck that’s perfect for evening barbeques. Adjacent to the dining area is the huge family sized-living room with gleaming wood floors and electric fireplace. The upper floor features a large primary bedroom with a walk-in closet, spacious ensuite with a jetted tub, large vanity and stand-up shower. Two additional bedrooms, a 4 pc main bath & a convenient upper laundry complete this level. The fully finished basement with a 4th bedroom, a cozy recreation room perfect for watching movies & playing games, a separate den or office (currently used as an exercise room), another full bath & a huge storage area with built-in shelving. You have everything you need for a growing family! Extensively updated, it also boasts 9 foot ceilings with knock down ceilings, built-in speakers with individual room volume controls, water softener, central air conditioning to take the edge off on those hot summer nights, solid passage doors, wood shelving in kitchen pantry, granite countertops in all bathrooms & caesarstone in the kitchen. Impeccable landscaping that includes poured exposed aggregate walk-ways & patios that surround the entire home, robust raised flower or garden beds large enough to accommodate several different home-gardening projects, metal railings on maintenance free deck, beautiful 6 foot perimeter fencing, large rear shed with 2-level storage and more! A new oversized triple garage plus double wide concrete parking pad, great for 2 vehicles, boat, or an RV. This property's sunny southwest pie lot at over 5100 sq ft is one of the largest on Copperstone Gardens and leaves ample room for kids, pets and entertaining guests. Enjoy proximity to parks, walking trails, schools, & shopping centers, plus fantastic community amenities including two scenic ponds, a community center, tennis & basketball courts, skating rink and a tobogganing hill. (id:60626)
Royal LePage Benchmark
1408 902 Spadina Crescent E
Saskatoon, Saskatchewan
Welcome to The Riverfront. Inside this 1368 sq ft 2 bedroom, 2 bath, 14th floor unit you are welcomed to the picturesque views of the South Saskatchewan River, University Bridge and an abundance of natural lighting throughout. Beautiful Maple kitchen with quartz countertops, herringbone tile backsplash, under cabinet lighting, wall pantry with roll outs, stainless steel appliances, garburator, peninsula with seating and recessed lighting. Enjoy your dining room with the beautiful river scenery. Large living room with recessed lighting, large windows and garden door to wrap around deck with glass panels and natural gas bbq hook ups. Primary bedroom with oversized walk-in closet with custom organizers, a 3 piece en-suite with quartz dual vanity with ample counter space, 5 ft shower with seat, body jets and glass sliding doors, custom built in linen cabinets for extra storage, separate toilet. 2nd bedroom with double closet, a 4 piece bath with quartz countertop and a jetted tub, in-suite laundry with stackable washer & dryer (2022), cabinets and counter space. This unit has been recently renovated and professionally decorated by Atmosphere Interior Design from top to bottom (2022), it features upgraded light fixtures, paint, flooring, doors and hardware. This unit also features its own controlled central air and furnace, central vac with attachments, custom blinds throughout, 2 side by side underground parking stalls (15 & 16) and 1 large storage unit (16). The Riverfront complex features an abundance of security from the front door to the parkade. On the 4th floor- 2 guest suites, recreation/amenities room, exercise room with washrooms, garbage access on each floor. (id:60626)
Derrick Stretch Realty Inc.
430 Lifford Road
Kawartha Lakes, Ontario
Welcome to 430 Lifford Rd, Bethany - A rare opportunity to own a breathtaking hilltop century stone farmhouse. Set 900 feet back from the road for ultimate privacy, this charming stone beauty sits on 2 glorious acres and offers 360-degree panoramic views of the rolling hills of Bethany. A true country retreat, this historic gem showcases original pine floors and trim throughout, blending timeless character with spacious, functional living. The main floor features grand principal rooms, including a formal dining room with a cozy wood-burning fireplace, a sun-filled kitchen with double french door walkout-ready for your custom cabinetry -and a stunning family room with cathedral ceilings and exposed beams. A full three piece bathroom is also conveniently located on the main level. A beautiful open staircase leads to the upper floor, where you will find three generously sized bedrooms and a full four piece bath -perfect for family living or hosting guests. This home has been thoughtfully updated with 440 amp hydro service, a drilled well, a durable steel roof. The 20'x40' drive shed allows plenty of room for storage and parking. Peaceful, private, and full of historic charm, this property is more than a home -it's a lifestyle. (id:60626)
RE/MAX All-Stars Realty Inc.
37 Rowanwood Avenue
Brantford, Ontario
Introducing this beautifully renovated 3+2 bedroom, 2-bath home that offers an ideal blend of comfort and functionality. The main floor features three generous bedrooms, a well-appointed bathroom, a cozy living room with an electric fireplace, and a bright eat-in kitchen perfect for family meals and gatherings. Head downstairs to discover a fantastic rec room that’s designed for entertainment and relaxation. This space includes a wet bar for serving refreshments, making it perfect for hosting friends and family. You'll also find a large bedroom, a convenient bathroom, and a second bedroom space that’s ideal for remote work or study. The home is finished with quality vinyl flooring throughout, ensuring a modern, carpet-free environment that is easy to maintain. The spacious yard offers plenty of outdoor opportunities, while the private driveway adds convenience and ample parking. This move-in-ready home is perfect for families or anyone looking for a versatile living space. Don't miss out on the chance to make this wonderful property your own—schedule your viewing today! (id:60626)
Real Broker Ontario Ltd.





