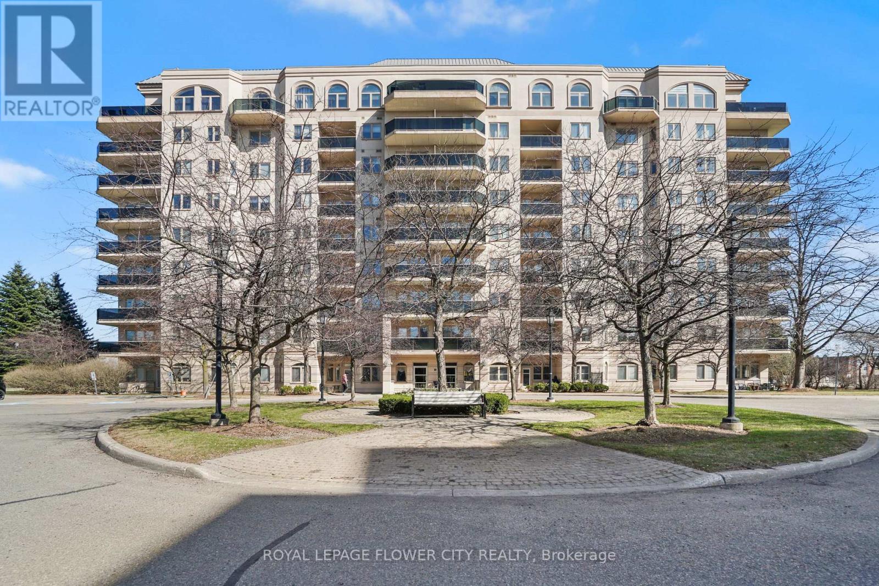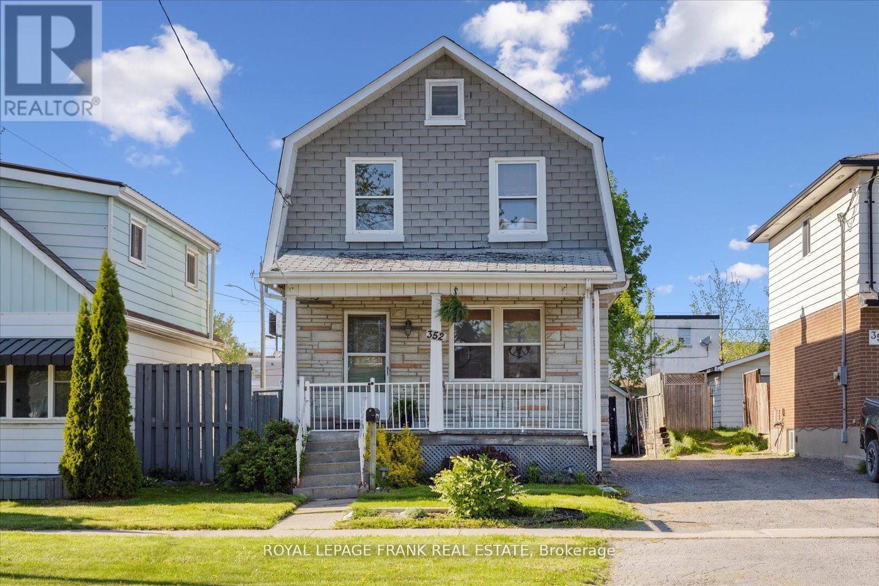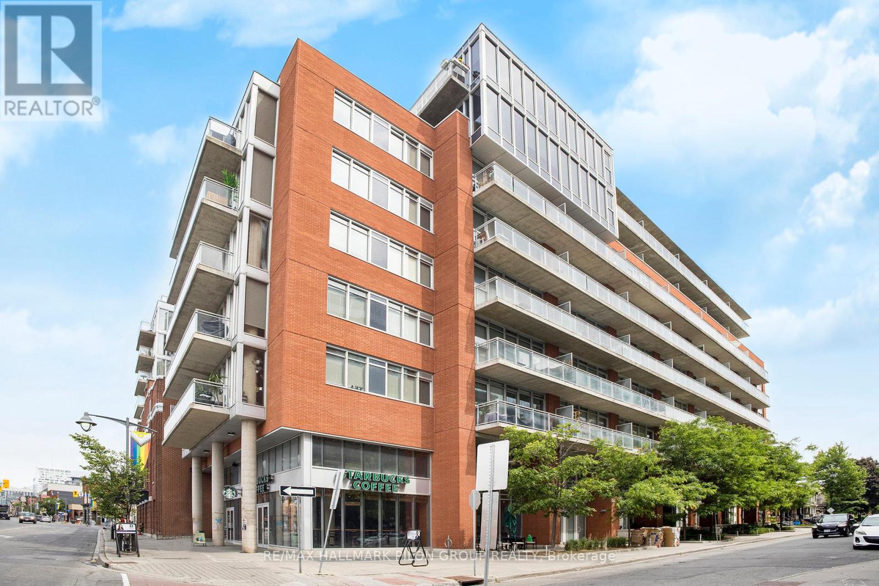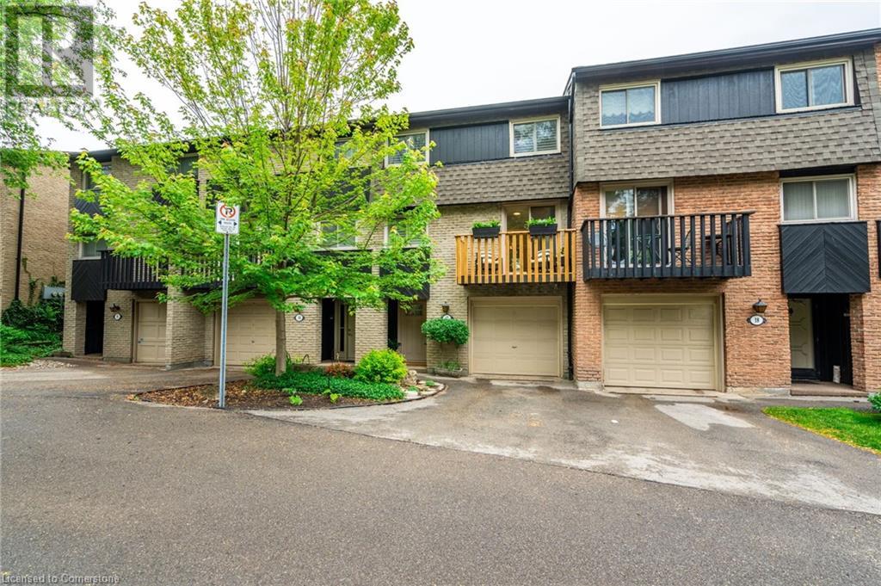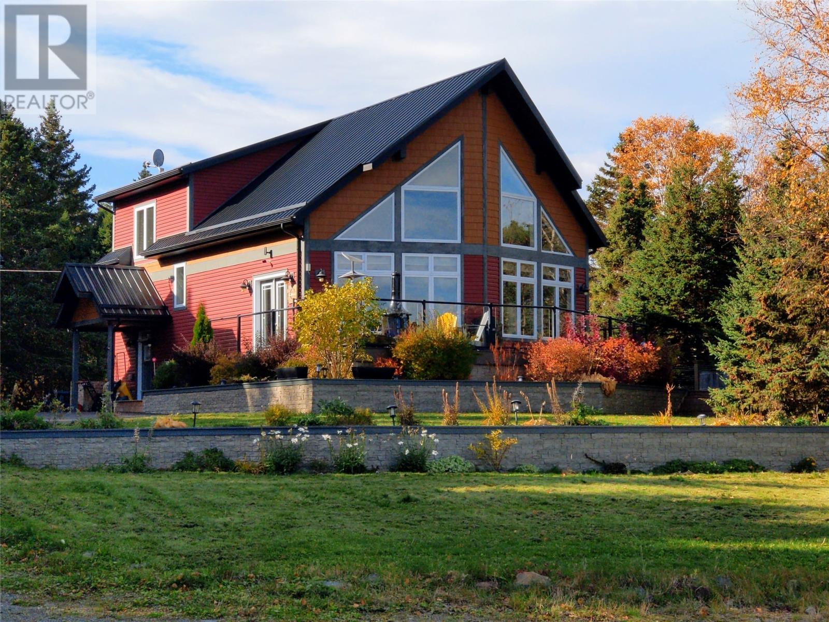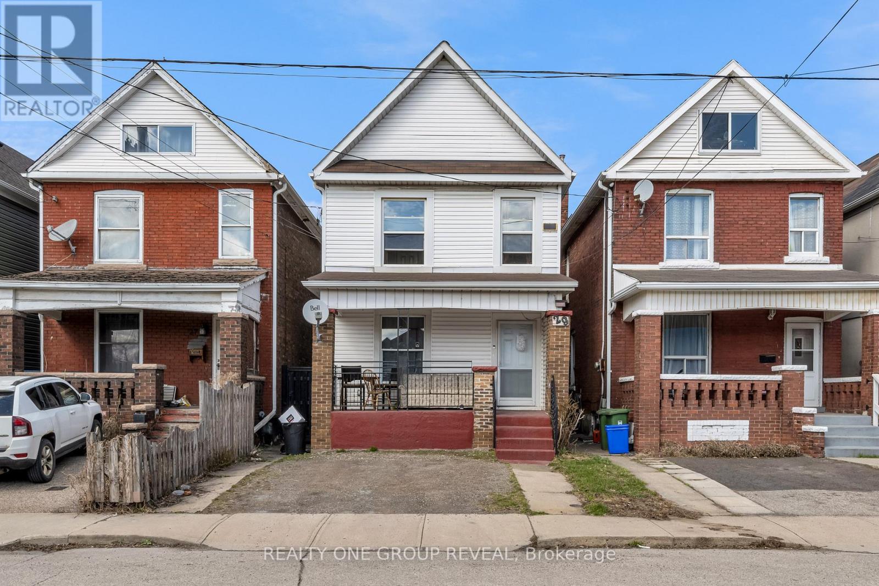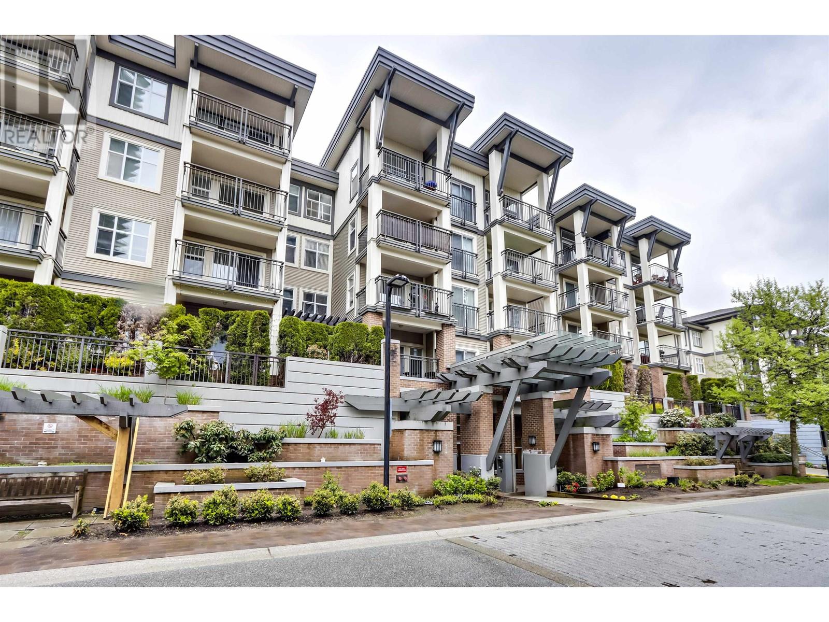413 991 Mckenzie Ave
Saanich, British Columbia
A rare fusion of design, location, and lifestyle — this top-floor masterpiece offers over 900 sqft of light-drenched space with soaring 18ft ceilings, 1 bed + 1 den, and two private patios. Greet the sunrise from your east-facing balcony and toast to golden sunsets on your semi-private rooftop oasis. Just minutes to UVic, Camosun, and Downtown, this is the ideal home base for professionals, students, or first-time buyers craving both convenience and style. Steps from Swan Lake and the Galloping Goose trail, built by award-winning HDR with green-built credentials, EV charging, underground parking, storage, and a community garden. Priced with purpose. Act fast — brilliance like this won’t wait. (id:60626)
RE/MAX Camosun
701 - 10 Dayspring Circle
Brampton, Ontario
Discover This Stunning "'RAVINE VIEW"" Unit 701 At 10 Dayspring Circle, Brampton Proudly Offered For The First Time. This Beautifully Maintained And Spacious 2+1 Bedroom, 2 Bathroom Corner Suite Offers 1,296 Sq. Ft. Of Elegant, Open-Concept Living (As Per MPAC), Complete With Two Underground Parking Spaces And A Storage Locker. Thoughtfully Designed With An Abundance Of Natural Light, This Stunning Unit Features Two Walkouts To A Large Wrap-Around Balcony Showcasing Sweeping, Unobstructed Views Of The Claireville Conservation Area And City Skyline. The Functional Layout Includes A Generous Living And Dining Area, A Modern Kitchen, A Private In-Suite Laundry Room, A Mirrored Double Closet In The Foyer, And A Linen Closet For Added Convenience. Both The Living Room And Primary Bedroom Provide Direct Access To The Balcony, Creating A Seamless Indoor-Outdoor Living Experience. Ideally Located Near Highways 427, 407, And Pearson International Airport, This Well-Managed Condominium Community Offers Exceptional Amenities, Including A Private Car Wash, Fitness Centre, Games Room, Craft Room, Library, And A Beautifully Appointed Party Room. This Is A Rare Opportunity To Own A Bright, Corner Unit In A Peaceful And Established Neighborhood That Blends Natural Surroundings With Everyday Convenience.. (id:60626)
Royal LePage Flower City Realty
352 Pine Avenue
Oshawa, Ontario
Brimming with charm this fully detached gem is ready for you! Oversized windows flood this home with natural light, the main floor boasts a spacious formal living room and a separate dining, updated kitchen with beautiful Maple kitchen. A bonus room off the kitchen offers flexible use as a mudroom with direct backyard access, or as a generous kitchen pantry extension. Make your way upstairs and you'll find new broadloom, three comfortable bedrooms, a 4-piece bath, and a large linen closet for added convenience. The backyard provides many possibilities for great outdoor enjoyment. Ideal location puts you just steps from the Oshawa Shopping Centre, with effortless access to public transit and Highway 401. (id:60626)
Royal LePage Frank Real Estate
527 - 349 Mcleod Street
Ottawa, Ontario
Discover a truly exceptional condo experience- this is no ordinary unit! This sophisticated & chic 2-bed, 2-bath condo w/underground parking offers a unique model designed to impress. Featuring soaring floor-to-ceiling windows on both east & west sides, the space is bathed in natural light throughout the day. The open-concept layout connects the kitchen, dining, & living areas, creating a fantastic space for hosting family & friends. The expansive, contemporary living room accommodates oversized furniture w/ease & includes additional space for a home office. The kitchen boasts newly upgraded stainless steel appliances, quartz countertops, & striking glass tile backsplash. Updated lighting adds elegance throughout. Retreat to the master suite w/ample closet space, luxurious ensuite, & room for a king-sized bed. A 2nd bedroom w/built-in queen Murphy bed doubles as a gym. The impressive 24-foot balcony overlooks a serene courtyard, & the central location means you can walk everywhere.Some photos virtually staged. (id:60626)
RE/MAX Hallmark Pilon Group Realty
146 Westview Drive
Nanton, Alberta
This beautiful home features stunning views of the Rockies, Foothills and Prairies! This home is a perfect place to downsize or retire to as it features 2 bedrooms and 2 full baths, an oversized heated double car garage with substantial crawl space storage and a low maintenance lot with full RV hook ups. The home is centred around the large open concept kitchen featuring a 5 burner, electric stove top, wall oven and granite island. There is a beautiful double sided floor to ceiling gas stone fireplace adding cozy ambience to the living and dining areas. The dining room opens onto a new 26 x 12 cement patio with a Toja grid pergola and sunshades. This is the perfect spot to view the most amazing sunsets. The master bedroom is large and has a huge walk-in closet and ensuite with a separate soaker, jetted tub and shower. The laundry room is large and has direct entry into the spacious heated garage with work bench. A beautiful home in a great community, 45 minutes from Calgary. (id:60626)
Bode Platform Inc.
3564 11th Ave
Port Alberni, British Columbia
This charming up-and-down duplex offers two spacious 3-bedroom suites, each featuring bright, open kitchens, a dining area, and roomy living rooms with cozy wood fireplaces. The upper suite boasts a covered front deck, perfect for savoring your morning coffee while taking in the mountain views. Both suites provide access to a private, fully fenced backyard with convenient alley access. The recently renovated downstairs suite adds modern comfort to the home. Conveniently located near schools, shopping centers, restaurants, and recreational facilities, this property is a fantastic opportunity for both homeowners and investors to enter the market and generate additional income. Don’t miss out on this amazing chance! (id:60626)
RE/MAX Of Nanaimo - Dave Koszegi Group
1967 Main Street W Unit# 17
Hamilton, Ontario
Finding 'the one' can be tough. But when a place like this pops up? It's magic! Unit #17 is where comfort meets cool, with just the right mix of style, space, and “finally, we made it” energy. Here are the TOP 5 things we’re obsessed with, and why you will be too... 1) Over 1,700 sqft of fully renovated space without breaking the bank. Clean lines, smart finishes, and effortless style. It’s that rare mix of quality and affordability, and it shows... 2) This home backs onto nobody. Yep - zero rear neighbours. Just you, your coffee, and peaceful, tree-lined tranquility. It’s like hitting the mute button on the world... 3) Three generous bedrooms PLUS a dedicated main floor office means room for you, your work-from-home setup, guests, or even that yoga mat you've been meaning to roll out. It’s functional AND flexible... 4) The fireplace in the living room anchors the whole vibe. With its large windows and high ceilings, it’s the kind of space that makes you want to cancel plans, stay in, and watch back-to-back episodes in your comfies... 5) Tucked away at the foot of the Ancaster hill and minutes from Main St West and the heart of Dundas, you’re close to nature AND killer patios. Yes, some of the best local breweries are just a short walk or bike ride away - cheers to that. 1967 Main Street West #17 isn’t just a home - it’s your grown-up glow-up. Whether you’re upsizing from a condo, buying your first place, or just done with downtown chaos, this is where your next chapter begins. This is 'the one' - let's go. (id:60626)
RE/MAX Escarpment Realty Inc.
1 Route 380 Highway
Head Harbour, Newfoundland & Labrador
Nestled along the rugged coastline of Central Newfoundland between Pilley's Island and Triton, this custom-built oceanfront retreat offers a rare opportunity to live in harmony with nature. Surrounded by breathtaking vistas, this secluded property provides unparalleled, unfettered access to the ocean, where the sound of the waves crashing against the shore becomes part of your daily experience. The home’s architectural design is a true masterpiece, with floor-to-ceiling windows that frame panoramic views of the water, allowing natural light to flood the open-concept main floor. The spacious and inviting main floor seamlessly blends indoor and outdoor living, with a beautifully appointed kitchen featuring premium appliances and striking concrete countertops that offer both style and durability. The expansive living area is perfect for entertaining or simply enjoying the tranquil surroundings in solitude. A unique feature of the home is the beautiful second-floor primary suite, complete with a luxurious loft space that provides additional room for relaxation or a home office, all overlooking the stunning landscape. A 1000-square-foot garage offers ample space for vehicles, storage, and more, and even includes a self-contained apartment, ideal for guests or extended family. This home is a rare gem that combines modern luxury with the beauty of the natural world, providing a perfect sanctuary for those seeking privacy, serenity, and breathtaking oceanfront views in one of the most beautiful locations on earth. (id:60626)
Royal LePage Generation Realty
285 Lakeview Circle
Conquerall Mills, Nova Scotia
A rare and desirable offering in the sought-after Lakeview Circle community, featuring 122 feet of pristine lake frontage on beautiful Fancy Lake. This move-in ready home has been lovingly built and meticulously maintained by the original owner, reflecting true pride of ownership throughout. Enjoy the best of both worlds - peaceful lakeside living just 10 minutes from Bridgewaters shops, services, and schools, and within easy reach of the famous South Shore beaches (20 min), the charm of Mahone Bay (25 min), and UNESCO-designated Lunenburg (30 min). Halifax is just over an hour away, making this the ideal full-time residence or seasonal escape. The home features 5 bedrooms and 3 full bathrooms, including a main-level primary suite complete with jacuzzi tub and breathtaking sunrise views over the lake. A generous wraparound deck on two sides offers plenty of room for outdoor dining, entertaining, or simply soaking in the view. The finished basement is perfect for guests or as a potential income-generating suite. Additional highlights include two attached yet separate single garages, offering ample storage, workspace, or parking options. Across the quiet road lies a bonus portion of the lot with potential for an additional dwelling or studio, presenting a unique opportunity for future expansion or development. This is more than just a home - its a lifestyle property that offers comfort, convenience, and connection to nature in one of Nova Scotias most picturesque lakefront communities. (id:60626)
Keller Williams Select Realty (Lunenburg)
Keller Williams Select Realty
285 Lakeview Circle
Conquerall Mills, Nova Scotia
A rare and desirable offering in the sought-after Lakeview Circle community, featuring 122 feet of pristine lake frontage on beautiful Fancy Lake. This move-in ready home has been lovingly built and meticulously maintained by the original owner, reflecting true pride of ownership throughout. Enjoy the best of both worlds - peaceful lakeside living just 10 minutes from Bridgewaters shops, services, and schools, and within easy reach of the famous South Shore beaches (20 min), the charm of Mahone Bay (25 min), and UNESCO-designated Lunenburg (30 min). Halifax is just over an hour away, making this the ideal full-time residence or seasonal escape. The home features 5 bedrooms and 3 full bathrooms, including a main-level primary suite complete with jacuzzi tub and breathtaking sunrise views over the lake. A generous wraparound deck on two sides offers plenty of room for outdoor dining, entertaining, or simply soaking in the view. The finished basement is perfect for guests or as a potential income-generating suite. Additional highlights include two attached yet separate single garages, offering ample storage, workspace, or parking options. Across the quiet road lies a bonus portion of the lot with potential for an additional dwelling or studio, presenting a unique opportunity for future expansion or development. This is more than just a home - its a lifestyle property that offers comfort, convenience, and connection to nature in one of Nova Scotias most picturesque lakefront communities. (id:60626)
Keller Williams Select Realty (Lunenburg)
Keller Williams Select Realty
29 Gertrude Street
Hamilton, Ontario
Fantastic opportunity for investors looking to build a rental portfolio or generate passive income This detached duplex is a great investment opportunity with two separate units, offering strong rental income potential. This property is loaded with character and charm.Enjoy the convenience of a duplex, with both units currently rented out, providing a ready-made income stream. Located in a highly desirable neighbourhood of Crown Point, this duplex is close to schools, parks, and shopping centres, making it an ideal location for families or individuals. Imagine the possibilities with this versatile duplex, offering a unique opportunity for investment or family living. (id:60626)
Realty One Group Reveal
317 4799 Brentwood Drive
Burnaby, British Columbia
PRIVATE AND SPACIOUS 1 Bedroom at Brentwood Gate. This well-maintained home offers a thoughtful, open concept design with generous-size rooms. Enjoy a chef´s kitchen with granite counters, ample cabinetry and oversized breakfast peninsula overlooking your formal dining area. The bedroom features a semi-ensuite and will accommodate your complete furniture set. Expand your living outdoors with a large covered balcony overlooking a tranquil greenbelt. Great central location just a short stroll to Brentwood and all it has to offer: restaurants, shops, cinema, cafes & a lively plaza to meet-up with friends. Walking distance to Skytrain and Wholefoods. Easy access to HWY 1. Pet-friendly strata. 1 parking & storage locker included. (id:60626)
Oakwyn Realty Ltd.


