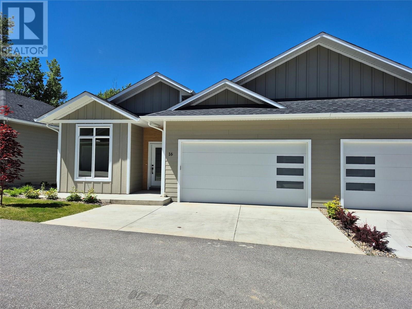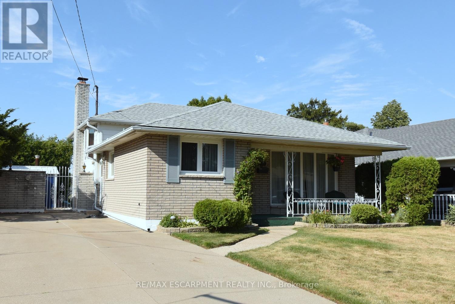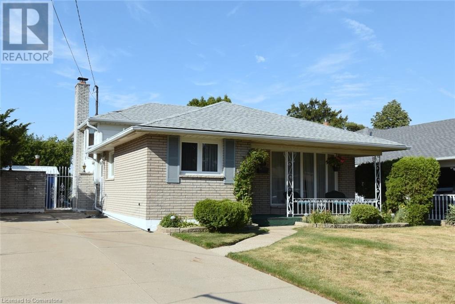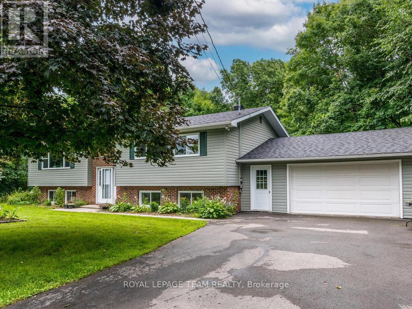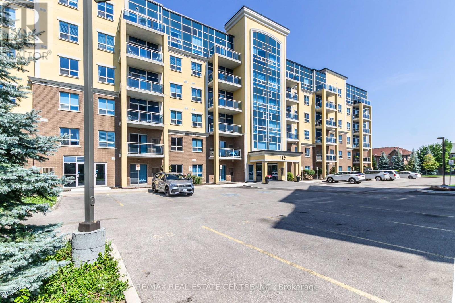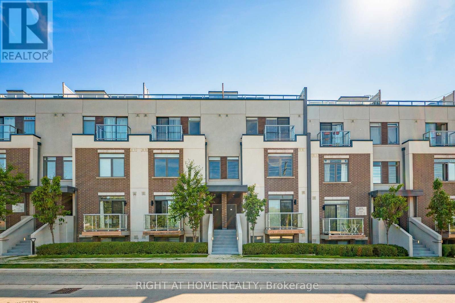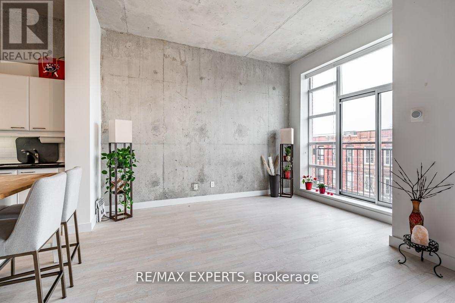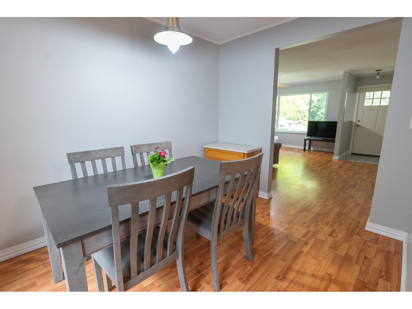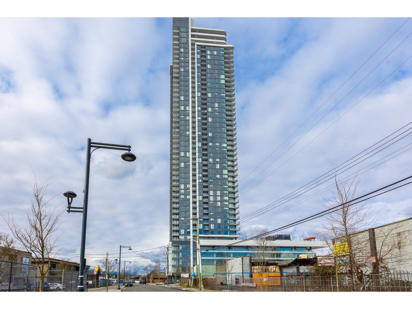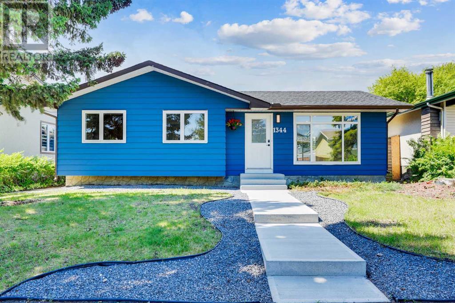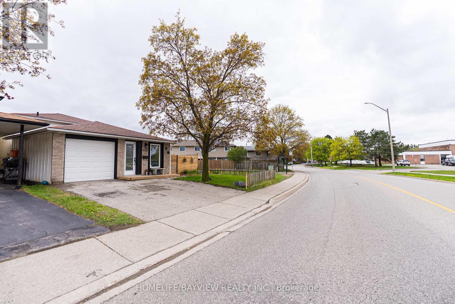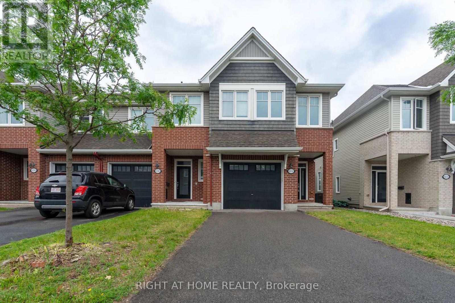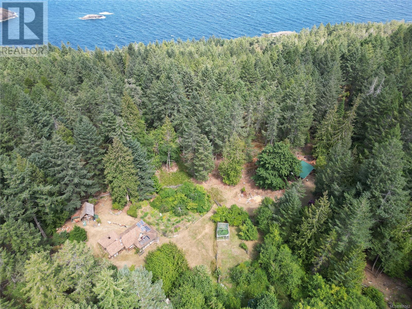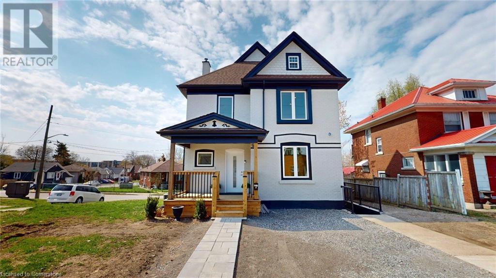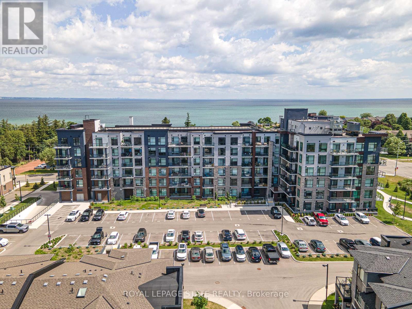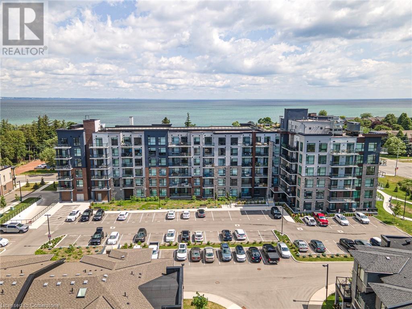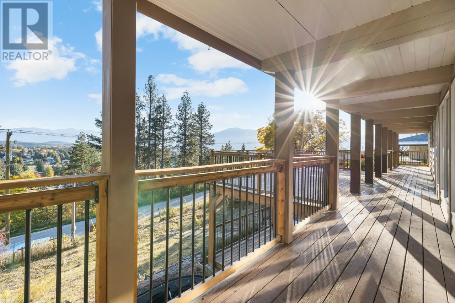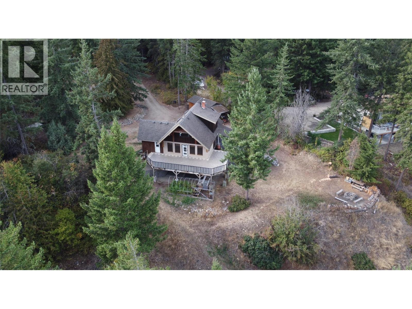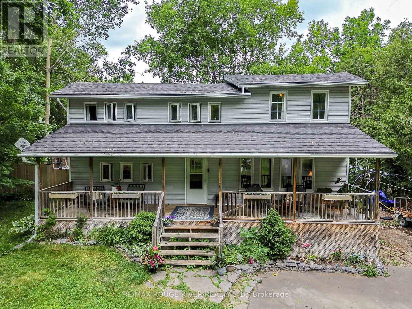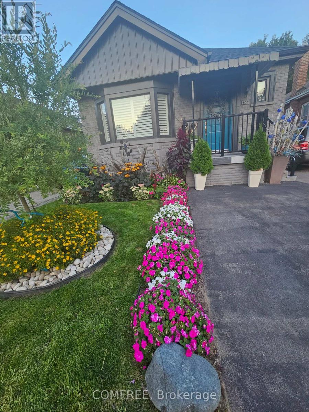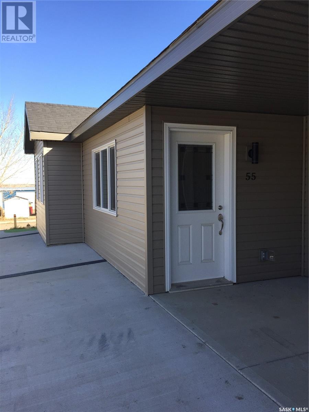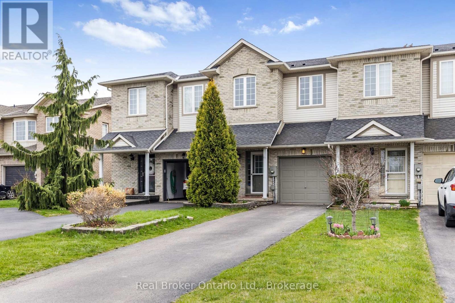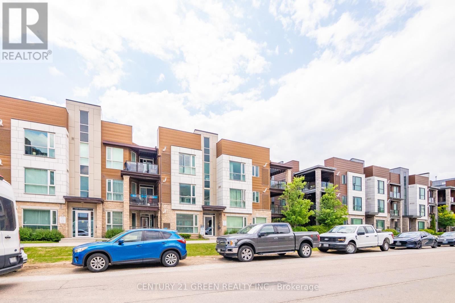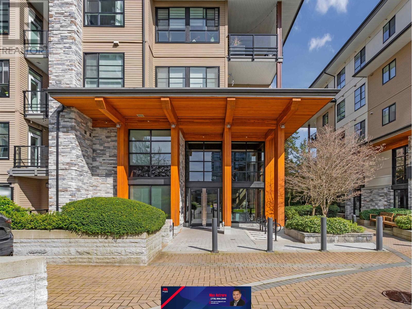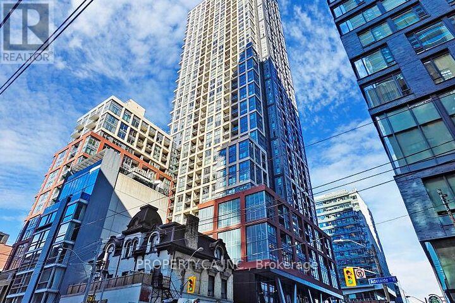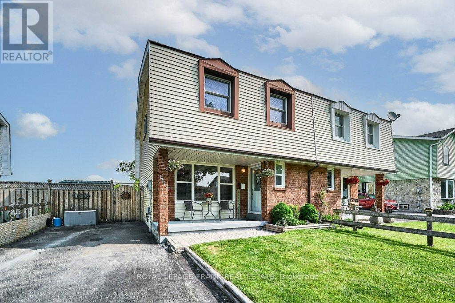231 20 Street Ne Unit# 2
Salmon Arm, British Columbia
If you have been looking for that upscale strata development, look no further! This 2800 sqft rancher with walk-out basement will not disappoint! The development, Creekside Estates, will consist of 19 homes, 8 duplex style and 3 stand alone ranchers. The basement homes will be 2830 sqft with extra large double car garages and rancher without basements will be 1415 sqft. The complex is built in a beautiful quiet setting surrounded by loads of green space, a natural creek and pond. We have ranchers with 2 bedrooms, 2 bathrooms or basement homes with 4 bedrooms and 3 bathrooms. Large open concept living, huge gourmet kitchens with massive 12 foot long islands, quartz counters, 10 ft. ceilings, extra large windows, large master bedrooms with 5 piece master bathrooms and walk-in closet. A/C included and fully landscaped. The developer, Uptown Ventures is well known in Salmon Arm for high standards and quality of work! Don't miss out, call today for all the information. Pictures are from a similar home. (id:60626)
Homelife Salmon Arm Realty.com
1048 Goldfinch Wy Nw
Edmonton, Alberta
Located in the growing community of Kinglet Gardens, this thoughtfully designed home blends style and functionality. Features include elegant flooring, wall accents, upgraded lighting, and a unique kitchen with wood details, wine storage, and modern appliances. The main floor offers a spacious dining area, a full bathroom, and a flexible office or bedroom. The step-up open-to-above living room showcases floor-to-ceiling windows, adding natural light and visual impact. Upstairs offers a large bonus room, a gym/meditation space, and a primary suite with coffered ceilings, barn door, ensuite with dual sinks, and a walk-in closet connected to the laundry. Two more bedrooms and a full bathroom complete the upper level. The finished basement includes a separate side entrance, wet bar, entertainment room, and a den that suits various uses such as a home office, guest space, or hobby room. Additional storage and utility areas provide convenience for everyday living. Located near schools, parks and major roadways. (id:60626)
Maxwell Polaris
33 Dubarry Boulevard
Hamilton, Ontario
Lovely backsplit situated in a well-established family friendly neighbourhood. Huge inground pool 20 x 40 (10ft deep) with new liner 2023, R-I for heater. Private yard with sheds. Walking distance to shopping, bus routes, schools & more. Separate side entrance to lower level. Mostly updated windows, kitchen and main bathroom. Lovely original hardwood under carpet. RSA & Irreg. (id:60626)
RE/MAX Escarpment Realty Inc.
33 Dubarry Boulevard
Hamilton, Ontario
Lovely backsplit situated in a well-established family friendly neighbourhood. Huge inground pool 20 x 40 (10ft deep) with new liner 2023, R-I for heater. Private yard with sheds. Walking distance to shopping, bus routes, schools & more. Separate side entrance to lower level. Mostly updated windows, kitchen and main bathroom. Lovely original hardwood under carpet. RSA & Irreg. (id:60626)
RE/MAX Escarpment Realty Inc.
6677 Roger Stevens Drive
Montague, Ontario
This amazing fully renovated raised ranch bungalow sits on almost 3 acres of stunning property. It is conveniently located just 10 minutes to Smiths Falls, 20 minutes to Perth, or Carleton Place and 50 minutes to Kanata. gleaming hardwood floors on the main level and entryway stairs. (2020) Kitchen cabinets/backsplash/counters upgraded 2023.Ensuite bath 2024. Main bath 2025. Roof 2024. HWT -2024 Most light fixtures updated and glass replaced on windows that needed to be. This home is filled with natural light. 3 good sized bedrooms up and one more in lower level. Cozy wood burning fireplace in Living room. Fabulous gardens loaded with vegetables, herbs and flowers. Owners tap approx. 40 Maple trees. Chicken coup, and fenced in range area for the chickens. Sellers have sold produce, eggs, and maple syrup at roadside. This home and property have to be viewed to be fully appreciated. (id:60626)
Royal LePage Team Realty
404 - 1421 Costigan Road
Milton, Ontario
Welcome to this beautifully updated fourth-floor condo, offering 2 spacious bedrooms and 2 bathrooms in a well-maintained building. Featuring elegant hardwood flooring throughout and freshly painted walls, this unit combines comfort with sophisticated design. The kitchen has been enhanced with a custom cabinet pantry, sleek stainless steel appliances, and granite countertops. Ceramic flooring & quartz countertops in both bathrooms for a cohesive, upscale feel. Upgraded light fixtures add a warm, contemporary touch to each room. The second bedroom includes a built-in queen-sized Murphy bed, maximizing space and functionality perfect for guests or a home office setup. Both bedrooms are outfitted with California Closets, providing smart, stylish storage solutions. Two cars? No worries, this unit has TWO OWNED UNDERGROUND PARKING SPOTS and ONE OWNED STORAGE LOCKER. This move-in-ready condo offers modern conveniences and thoughtful upgrades in a desirable location. Don't miss your opportunity to own this exceptional condo! (id:60626)
RE/MAX Real Estate Centre Inc.
16 Nesbitt Drive
Brighton, Ontario
Impeccable design and carefully crafted - this executive style bungalow is situated in a peaceful community of Brighton, steps from Lake Ontario and moments from the charming and picturesque downtown. This is not your standard bungalow and absolutely not what you would expect when you open the front door! Planned with the home chef and entertainer in mind, the kitchen features high quality quartz counters, an island designed for gathering, custom soft close cabinets and a drawer for everything, and a beautiful colour palette that is warm and inviting. A modern wood panelled wall compliments the incredible kitchen and provide both a warm and cozy feel. The Primary suite features a bright bedroom, large walk-in closet and a beautifully designed ensuite bath. A second spacious bedroom and second full bathroom make this the perfect retirement home. Main floor laundry provides for easy main level living! The living room and dining room are open concept and benefits from a gas fireplace. A sun-drenched family room with access to the backyard adds extra space and a special feel! Step outside where privacy and beauty has been carefully crafted for ultimate enjoyment and peace. The basement is unfinished, and offers 6.5 feet of height - allowing storage, a workshop, a gym area or den. This truly unique home is a rare find in Brighton By the Bay and will surprise even the most discerning eye. Explore the Sandpiper Community Centre, private walking trails and live the active & worry free lifestyle offered in this vibrant community. (id:60626)
Royal Heritage Realty Ltd.
21 13360 King George Boulevard
Surrey, British Columbia
Nestled in a gated complex in City Centre, this 3 bed and 3 bath unit boasts the ultimate convenience in location just minutes walk to Gateway Skytrain Station, SFU, parks, schools and shops. This home enjoys an open main floor with bright living and dining areas, featuring a cozy fireplace and a balcony that you can enjoy your morning coffee on. Complemented by a tandem double garage that gives access to your private, fenced backyard. Upstairs, three spacious bedrooms include a generous master with an ensuite and in suite laundry for practical living. Freshly painted throughout - this unit is move in ready. Schedule your showing today! (id:60626)
Oneflatfee.ca
313 - 3058 Sixth Line
Oakville, Ontario
Welcome to The 6Ixth Executive Condo Towns in North Oakville!This beautifully designed stacked townhome, The Clearview model, features 2 bedrooms, 2 bathrooms, and 1,135 sq. ft. of stylish, modern living space. Flooded with natural light, the open-concept layout offers a seamless flow between the kitchen, dining, and living areas, perfect for everyday living and entertaining alike.Step outside to enjoy two private outdoor spaces: a balcony off the primary bedroom and a spacious rooftop terrace ideal for relaxing or hosting family and friends.Set in a newer, family-friendly community, this home offers the perfect blend of nature and urban convenience. Its surrounded by top-rated schools, scenic trails, and lush parks, making it ideal for young families, professionals, or investors.Youre just minutes from local restaurants, grocery stores, coffee shops, and fitness studios, with quick access to Highways 407 and 403 for an easy GTA commute.Nearby amenities include Oakville Trafalgar Memorial Hospital, Sixteen Mile Sports Complex, and a variety of green spaces for outdoor activities.Experience modern suburban living in a vibrant and well-connected neighborhood that truly checks all the boxes. (id:60626)
Right At Home Realty
411 - 955 Queen Street W
Toronto, Ontario
Iconic offering In Toronto's Desirable Queen West! Rarely Offered Modern & Luxurious 1 + 1Loft Style Open Concept Living W/10'5" Ceilings In The Gorgeous Chocolate Company Lofts! Amazing Sunset Views Of Trinity Bellwoods Park. Highlights Include 10'5" Ceilings, Brushed Oak Long Plank Engineered Hardwood, Platform Bed, Lofts of Storage, Floor To Ceiling Window With Custom Blinds. Steps To The Best Queen West Has To Offer! (id:60626)
RE/MAX Experts
491 Nolan Hill Drive Nw
Calgary, Alberta
Welcome to 491 Nolan Hill Drive NW — a refined and impeccably maintained estate residence that blends timeless sophistication with modern family functionality. Situated on a quiet street in the heart of prestigious Nolan Hill, this executive home offers over 1,914 square feet of exquisitely finished living space designed to impress at every turn.Step through the front door into a grand foyer that opens to a private main floor HOME OFFICE, ideal for professionals seeking a serene workspace. The open-concept main level is anchored by a sunlit living area with a stone-accented gas fireplace, flowing seamlessly into the designer kitchen — a culinary showpiece featuring custom cabinetry, GRANITE countertops, high-end stainless steel appliances, a electric cooktop, and a striking oversized island perfect for entertaining.The dining area enjoys views of the lush SOUTH-FACING backyard, where an elegant pergola-covered deck sets the stage for luxurious outdoor lounging. Raised garden beds, mature landscaping, and premium fencing complete the private oasis — truly a rare find. Upstairs, a VAULTED BONUS ROOM offers a versatile retreat for family gatherings or movie nights. The primary suite is a sanctuary of calm with expansive windows, a spacious walk-in closet, and a spa-quality ensuite featuring double vanities, a soaker tub, and frameless glass shower. Two additional bedrooms and a stylish full bathroom offer ample space for children or guests. The basement expands your living options with a home gym area, flexible recreation space, and generous storage.Every detail in this residence speaks to quality craftsmanship and thoughtful design. From the rich HARDWOOD FLOORS to the tailored lighting and custom millwork, this is a home built to a higher standard.Located minutes from top-tier shopping, amenities, scenic walking paths, and major commuter routes, this is your opportunity to secure a premier family residence in a sought-after NW Calgary community. (id:60626)
Homecare Realty Ltd.
53672 Heritage Line E
Bayham, Ontario
Charming Country Home. Discover peaceful living in this beautiful country home featuring 3+2 bedrooms an office, 2+1 bathrooms. Thoughtfully designed with main floor laundry and additional laundry in the basement for added convenience. The 3/4 finished basement offers extra living space, perfect for a rec room, home gym, or guest area. Enjoy relaxing evenings on the covered back deck, overlooking a nice-sized backyard ideal for entertaining or soaking in the stunning sunset views. Plus, there's ample parking for family, guests, or recreational vehicles. A warm, welcoming space that truly feels like home. (id:60626)
RE/MAX Centre City Realty Inc.
444 - 150 Logan Avenue
Toronto, Ontario
Welcome To This Beautifully Maintained 2-Bedroom, 2-Bathroom Suite At Wonder Condos, Ideally Situated In The Heart Of Leslieville, One Of Toronto's Most Beloved Neighbourhoods. The Unit Features A Functional Split-Bedroom Layout, An Open-Concept Living Space, Sleek Modern Finishes, And A Private Terrace Perfect For Quiet Mornings Or Relaxed Evenings. Living Here Means Stepping Out Into A Community Known For Its Walkability, Charming Cafés, Independent Shops, Parks, And Laid-Back Atmosphere. Whether You're Grabbing Brunch On Queen East, Biking To The Beach, Or Simply Enjoying The Peaceful Residential Streets, Leslieville Offers A Rare Blend Of Urban Convenience And Neighbourhood Warmth. Wonder Condos Elevates That Lifestyle With Luxury Amenities Including 24-Hour Concierge, A Rooftop Lounge, Fitness Centre, Co-Working Space, And More. With Easy Access To Transit And The DVP, Everything You Need Is Right Here Quiet Comfort, Connected Living, And The Best Of The East End Just Outside Your Door. 1 Parking And 1 Locker Included! (id:60626)
RE/MAX Wealth Builders Real Estate
8061 Caribou Street
Mission, British Columbia
DETACHED HOME on a CORNER LOT. Welcome to 8061 Caribou Street MISSION. This charming 3-bedroom, 1-bathroom detached rancher is situated on a LARGE corner lot, offering ample space and the big trees offer great privacy. This home boasts updated windows and doors, as well as a recent roof replacement, making it ready for the next owner to unleash its potential. Located in a serene and well-connected neighbourhood, this property is close to the lush greenery and recreational opportunities at nearby Centennial Park & Rec Center as well as Fraser River Heritage Park, perfect for family outings and nature walks. Golf enthusiasts will appreciate the short drive to Mission Golf & Country Club. Commuters will find a short distance/trip to the West CoastExpress and nearby bus access. (id:60626)
Century 21 Creekside Realty (Luckakuck)
2702 10750 135a Street
Surrey, British Columbia
UNOBSTRUCTED PANORAMIC VIEWS! Spacious 2 BED + 2 BATH home including a large PRIVATE BALCONY with UNOBSTRUCTED VIEWS of mountain, river, city and more! PRIME LOCATION in the HEART of SURREY CENTRAL - walking distance to transit, shopping and ALL AMENTITIES. Quality finishing throughout with built in closet organizers, central heating and cooling, WIFI enabled smart appliances, GAS RANGE and more! Residents have access to indoor and outdoor PRIVATE AMENTITY SPACE including a FULL GYM. (id:60626)
Century 21 Coastal Realty Ltd.
1344 Lake Michigan Crescent Se
Calgary, Alberta
Welcome to 1344 Lake Michigan Crescent SE, a beautifully transformed 4-bedroom, 2.5 bathroom bungalow offering over 2,000 sq ft of stylish, functional living in a quiet, family-friendly neighbourhood. This home has been completely renovated inside and out—featuring brand new windows, roof, deck, flooring, kitchen cabinets, fresh paint, and more. The bright, open-concept main floor is flooded with natural light from large windows, and includes a designer kitchen with modern finishes that will impress even the most discerning home chef.The fully finished basement offers two additional bedrooms, a full bath, and a separate entrance—ideal for multi-generational living or future legal suite potential. Step outside to a newly built deck overlooking a beautifully landscaped yard, perfect for summer evenings.The oversized double detached garage with high ceilings is a dream come true for anyone craving a dedicated workshop space – perfect for hobbies, projects, or simply a retreat to call their own.And with central air conditioning, you're ready to stay cool all summer long.Conveniently located near schools, parks, playgrounds, green spaces, Southcentre Mall, and public transit—this home offers not just beauty, but unbeatable value and convenience. Homes like this are rare in the area—don’t miss your opportunity to own a fully upgraded, move-in ready gem. (id:60626)
Cir Realty
280 Lester Street Unit# 116
Waterloo, Ontario
Commercial Condo in great location close to the University of Waterloo. This unit is currently tenanted with a lease (5 years) in place until November 2028, and rent escalates annually from $4,350.50/month now to $5,791.25/month in the final year. Net annual income averages ~$41,930 over the next four years, resulting in a strong ~5.82% cap rate. There is a 5 year renewal option in the lease. Given the location, secure cash flow, and minimal upkeep, this property would appeal greatly to passive investors. Why Invest on it? Long-term, escalating lease in place Low operational burden Strong rental growth outlook Located in high-demand core Perfect for hands-off investors seeking passive income and asset appreciation (id:60626)
Royal LePage Wolle Realty
333 Preston Parkway
Cambridge, Ontario
welcome to 333 Preston Height pkwy a charming and beautifully maintained home , Great value and backing onto greenspace nestled in a well -Established Preston neighborhood. This single detached 3 bedroom backsplit is featuring white kitchen , granite countertops, Tons of fun drawer upgraded to make this your dream kitchen . Enjoy the winters in front of the cozy gas fireplace in the spacious living room. walk up from the basement to the fully fence backyard. This lovingly maintained home is just located 2 mints to the 401 , Costco , Shopping centers and Situated across the road from Parkway Public School and offers convenient public transit . (id:60626)
Homelife/bayview Realty Inc.
94 Charters Road
Brampton, Ontario
ldeal for First-Time Buyers & Renovators! Unlock the potential of this 3-bedroom, 2-bathroom Brampton home in a family-friendly neighbourhood with a walk-out to a patio and a fenced-in backyard. Vinyl siding was replaced a few years ago. Attached garage with entrance to house. In-law suite potential in basement. Close to schools, transit, parks & shopping. An opportunity to create value and make it your own. Flexible closing. (id:60626)
Century 21 Millennium Inc
94 Charters Road
Brampton, Ontario
ldeal for First-Time Buyers & Renovators! Unlock the potential of this 3-bedroom, 2-bathroom Brampton home in a family-friendly neighbourhood with a walk-out to a patio and a fenced-in backyard. Vinyl siding was replaced a few years ago. Attached garage with entrance to house. In-law suite potential in basement. Close to schools, transit, parks & shopping. An opportunity to create value and make it your own. Flexible closing. (id:60626)
Century 21 Millennium Inc.
22620 96 Av Nw Nw
Edmonton, Alberta
ABSOLUTELY a Move in Home. Custom built over 2100 Sq ft, SIX (6) bedroom home with mortgage helper. LEGAL BASEMENT SUITE, CENTRAL AIR CONDITION, Stunning gourmet kitchen! Gorgeous family room! Magnificent master suite! Experience the most impressive approach to what a great home is! No expense was spared, no detail missed to make sure that your life here can be amazing! From the grand entrance to your right is a royal dining room and a very spacious living room to enjoy family time and friends! Reimagine cooking in YOUR new gourmet kitchen! Upstairs you have the 4 bedrooms and 2 Full Baths nicely situated for great comfort. Upper floor bonus room. The fully finished basement comes with a 2 bedroom, 1 bath, second kitchen and laundry. Let’s not forget all landscaped front and backyard with a beautiful cobblestone patio to enjoy romantic dinners outdoors! Extremely conveniently situated close to A.Henday and Yellowhead, 2 minutes from the Market Lewis Estates Plaza! Walking distance to school. A MUST SEE! (id:60626)
Sterling Real Estate
604 Egret Way
Ottawa, Ontario
Welcome to this impeccably maintained, an enchanting Tamarack home, nested in the heart of The Meadows community, Barrheaven. This is like a true gem inviting you to explore its bright, open concept main floor, where the tall ceiling and abundant sunlight dances across gleaming granite countertops. With high-end finishes at every turn, this home is anything but ordinary, each space has been thoughtfully designed to blend style and comfort seamlessly. The kitchen is a dream come true, perfect for your culinary. The living and dining rooms exude charm and provide the perfect setting for gathering with loved ones and creating cherished memories. The oversized garage effortlessly meets the challenge of comfortably parking a large car. The magic doesn't stop there! The spacious main bedroom suite features a luxurious 5-pieces bathroom and an enormous walk-in closet, offering comfort and convenience at every turn. This home is a masterpiece of intelligent upgrades and tasteful improvements, ready for you to move in and make it your own. Located in the vibrant and family-friendly community of Barrhaven, this neighbourhood is known for its welcoming atmosphere, top-rated schools, parks, everyday amenities and endless recreational options. Book your viewing today and experience the magic for yourself! (id:60626)
Right At Home Realty
615 - 29 Northern Hts Drive N
Richmond Hill, Ontario
LOCATION! LOCATION! LOCATION! Experience the ultimate in contemporary living with this stunning 2-bedroom, 2-bathroom suite conveniently located at 29 Northern Heights Drive, where contemporary living meets a prime location in Richmond Hill. Suite 615 showcases stunning city views, spacious design, and stylish upgrades. The suites layout is thoughtfully designed to create an open, inviting space. Marble flooring in the main areas adds sophistication, while granite countertops in the kitchen provide both durability and elegance for daily use. The bedrooms feature cozy laminate flooring, making these private retreats comfortable and inviting. Each bedroom is generously sized with ample closet space, and two full washrooms enhance convenience and privacyideal for couples, families, or professionals. The suite includes one designated parking space, a convenient asset in this sought-after area. This suite shines not only for its interior but also its location. Situated in Richmond Hill, 29 Northern Heights Drive places you at the heart of a vibrant community with excellent urban amenities. Only minutes from Yonge Street, youll have quick access to major transit options, shopping centers, and an array of dining spots. Parks, schools, and community centers are all nearby, offering plenty of leisure and recreation opportunities. Residents in this building enjoy a range of amenities, including a fitness center, indoor pool, and concierge services, creating a lifestyle of ease and comfort. Whether you're commuting downtown or staying local, this location provides seamless connectivity and the perfect balance between urban excitement and suburban tranquility. (id:60626)
RE/MAX Hallmark Realty Ltd.
16 Lawrence Crescent
Clarington, Ontario
Welcome to this beautifully updated 3-bedroom, 1.5-bath semi-detached home in the heart of Bowmanville! Featuring modern finishes throughout, this bright and stylish 2-storey home offers a functional layout ideal for families. The main floor boasts durable vinyl flooring, a separate dining room combined with a spacious living room and a walkout to the private, fully fenced backyard perfect for entertaining or relaxing outdoors. The kitchen has been tastefully updated with quartz countertops and stainless-steel appliances. Upstairs, you'll find three bedrooms with a generously sized primary paired with hardwood flooring and an oversized shared bathroom. The finished basement provides additional living space for a family room, home office, or gym. Located in a desirable, family-friendly neighbourhood close to schools, parks, shopping, and transit. Just move in and enjoy! (Home Inspection Available). (Feature sheet includes all updates) (id:60626)
RE/MAX Impact Realty
1209 Kingsland Road Se
Airdrie, Alberta
***OPEN HOUSE AUGUST 3RD FROM 1PM TO 3PM*** Welcome to your dream home in King’s Heights, one of Airdrie’s most sought-after neighbourhoods. This beautifully maintained two-storey walk-up home offers the perfect blend of comfort, style, and location. Situated on a private lot with no neighbours behind, you'll enjoy peaceful living with ample space for outdoor relaxation, entertaining, or simply soaking up the tranquil atmosphere of the surrounding green space.Step inside to discover a spacious and functional floor plan designed for modern family living. The kitchen is a true standout – featuring granite countertops, an oversized central island, an abundance of cabinetry for all your storage needs, and a corner pantry that provides even more convenience. Whether you're a seasoned chef or a casual cook, this kitchen is sure to inspire.Adjacent to the kitchen is a bright and airy breakfast nook that flows seamlessly into the open-concept living room. Here, you'll find new flooring, a cozy gas fireplace, and large windows that flood the space with natural light, creating a warm and welcoming ambiance for everyday living or entertaining guests.Upstairs, you'll find a massive private bonus room—complete with its own electric fireplace and half bath—perfect for a home office, family movie nights, or a playroom for the kids. This level also features three generously sized bedrooms, including a luxurious primary suite with a huge walk-in closet and a spa-like 5-piece ensuite featuring his and her sinks, a deep soaker tub, and a separate walk-in shower.This fully developed illegal basement suite features a separate entrance, offering a private and self-contained living space. Thoughtfully designed which includes all necessary amenities and presents a fantastic opportunity for additional revenue or flexible use.Additional features include a spacious dining area, and thoughtful layout details throughout. The home is ideally located just minutes from schools, including Airdrie's Francophone school, shopping centers, parks, and all the essential amenities. Plus, you'll love the extensive walking and biking trail system that winds throughout King’s Heights, offering endless outdoor recreation opportunities right at your doorstep.Don’t miss your chance to own this exceptional home in one of Airdrie’s finest communities. (id:60626)
Cir Realty
4111 - 161 Roehampton Avenue
Toronto, Ontario
The Heart Of Yonge & Eglinton Great Midtown Location. Super High Floor With Sw View One Bedroom Plus Den 615Sqft With 104 Sqft Balcony And 2 Bathrooms!!. Modern Finishes With Built In High-End Appliances, Bright Unit With Natural Light With Both Parking And Locker Included. (id:60626)
First Class Realty Inc.
2341 Clearside Court
Pickering, Ontario
This end-unit townhouse is situated in a fantastic central neighbourhood, just steps from public transit and conveniently close to Highway 401. Offering the benefits of freehold ownership, with no monthly fees, this home features 3 bedrooms, 2 bathrooms, a finished basement, and a roomy garage providing additional space. Tucked away on a quiet, kid friendly cul-de-sac, it's the ideal setting for families-safe, low-traffic, perfect for outdoor play and added privacy. The end-unit position allows for increased privacy and additional natural light, making the home brighter and more open compared to interior units. With an abundance of windows, the space feels welcoming and airy. The layout gives the home the feel of a semi-detached property, offering both privacy and ample space. Pls note, virtually staged (id:60626)
Our Neighbourhood Realty Inc.
10 Windham Rd
Lasqueti Island, British Columbia
12+ acres with a beautiful cabin that is nestled in a private valley and is surrounded by an orchard and a well established garden. It is located near the south end of Lasqueti Island which makes it a short walk to beautiful Squitty Bay Marine Park. An open concept design incorporates large windows and skylights make this cabin flooded with natural light. It was built with fir and cedar sourced from the area. The acreage has a sauna with a guest room built in. A small workshop and a coop that is ready for your chickens. A seasonal creeks runs through the property filling a series of ponds designed for ample water in the dryer months. The owner has a water license for drinking water as well as a micro hydro setup. The Micro hydro is ideal to create electricity in the winter months, paired with a solar array to generate power for the sunnier parts of the year when the creek isn't supplying as much water. The back of the property is still untouched forest with a potential ocean view. (id:60626)
Royal LePage Parksville-Qualicum Beach Realty (Pk)
204 Queenston Street
St. Catharines, Ontario
Prime St. Catharines Mixed-Use Residential Property with Commercial Opportunity: Newly Renovated 3-storey House in Optimal Area. This property for sale is a masterfully renovated live/work opportunity in the heart of St. Catharines! Zoned Mixed-Use (Residential, First-Floor Commercial), this detached home situated on a corner double lot is perfect for families or tenants, entrepreneurs, small business owners, and investors. The lot location provides excellent visibility and ample parking for mixed-use. Every detail has been updated - wiring, plumbing, HVAC, insulation, and more. The main level features spacious open-concept layout, and boasts high ceilings, large windows for natural light, and a modern aesthetic. This property is located in a high-traffic area with easy access to major roadways, making it a convenient location for customers and is ideal for a boutique shop, professional office, wellness clinic, salon, or creative arts studio, while the upper level offers a fantastic live/work opportunity with 3 large bedrooms and a full bathroom. The final touch upstairs is a truly incredible attic/loft. Perfect for your home office or studio, creativity is in every corner of this space. Situated near downtown, transit, and amenities, this property is a rare opportunity for entrepreneurs or investors looking to establish or expand their business, or families seeking something truly unique. Neighbouring 10-acre property at 142 Queenston St. (old St. Catharines General Hospital site) is in the process of being constructed as 1,000+ rental units, including commercial space, bringing new residents to the area and revitalizing the community. The possibilities are limitless. (id:60626)
Comfree
418 - 600 North Service Road
Hamilton, Ontario
Nestled along the pristine shores of Lake Ontario in the heart of Stoney Creek, this exceptional 2-bedroom, 2-bathroom corner suite at Como delivers a rare blend of style, space, and panoramic lakefront views - including the breathtaking Toronto skyline. Offering 1,238 square feet of meticulously designed interior space, this residence exudes modern elegance with 9-foot smooth ceilings and luxury vinyl plank flooring throughout. Flooded with natural light and boasting two full balconies, this suite is perfectly positioned to capture unobstructed lake views from virtually every angle. The gourmet kitchen is a showstopper, equipped with quartz countertops, a center island, stylish backsplash, under-cabinet lighting, and premium stainless steel appliances, including a French door fridge, wall oven, built-in cooktop, microwave, and dishwasher. Thoughtfully designed slow-close cabinetry elevates both function and finish. The spacious primary bedroom is a private retreat, featuring a walk-in closet, dual sinks, and a spa-like ensuite with glass shower, plus direct balcony access where morning coffee meets lakeside serenity. Custom roller shades offer privacy without compromising the view. Additional features include a heat pump (rental at $69.59/month), ensuring year-round comfort with energy efficiency. As a resident of Como, you'll enjoy access to exceptional amenities: a media room, party room, and rooftop terrace - ideal for entertaining or relaxing while soaking in the sweeping lake and skyline vistas. With every detail curated for comfort and sophistication, Suite 418 is more than just a home - it's a lifestyle. Don't miss your opportunity to own one of Como's most desirable lake-facing units. (id:60626)
Royal LePage State Realty
600 North Service Road Unit# 418
Stoney Creek, Ontario
Nestled along the pristine shores of Lake Ontario in the heart of Stoney Creek, this exceptional 2-bedroom, 2-bathroom corner suite at Como delivers a rare blend of style, space, and panoramic lakefront views - including the breathtaking Toronto skyline. Offering 1,238 square feet of meticulously designed interior space, this residence exudes modern elegance with 9-foot smooth ceilings and luxury vinyl plank flooring throughout. Flooded with natural light and boasting two full balconies, this suite is perfectly positioned to capture unobstructed lake views from virtually every angle. The gourmet kitchen is a showstopper, equipped with quartz countertops, a center island, stylish backsplash, under-cabinet lighting, and premium stainless steel appliances, including a French door fridge, wall oven, built-in cooktop, microwave, and dishwasher. Thoughtfully designed slow-close cabinetry elevates both function and finish. The spacious primary bedroom is a private retreat, featuring a walk-in closet, dual sinks, and a spa-like ensuite with glass shower, plus direct balcony access where morning coffee meets lakeside serenity. Custom roller shades offer privacy without compromising the view. Additional features include a heat pump (rental at $69.59/month), ensuring year-round comfort with energy efficiency. As a resident of Como, you'll enjoy access to exceptional amenities: a media room, party room, and rooftop terrace - ideal for entertaining or relaxing while soaking in the sweeping lake and skyline vistas. With every detail curated for comfort and sophistication, Suite 418 is more than just a home - it's a lifestyle. Don't miss your opportunity to own one of Como's most desirable lake-facing units. (id:60626)
Royal LePage State Realty Inc.
2424 Crawford Street
Creston, British Columbia
Incredible location, amazing views. This recently renovated home on Crawford Hill is truly the best of both worlds; the Sellers have retained much of the original charm and flare of this home while updating and renovating it to combine many modern finishes within the original layout. Expansive hardwood flooring on much of the main floor, endless windows to capture the views, and a spacious and inviting deck overlooking the Creston Valley. The walk out lower level of the home currently lays out as an inlaw suite, continue with that option or just add it to your living space. The upper sundeck measures 26'8 x 17'4 offering plenty of room to sit and enjoy the view with family and friends. This beautiful home is situated on a .58 of an acre landscaped property right in town. No other comparison on the market at this time, call your REALTOR to book a personal viewing and imagine yourself living here! (id:60626)
Century 21 Assurance Realty
3112 - 3 Gloucester Street
Toronto, Ontario
Experience elevated urban living at 3 Gloucester Street, Unit 3112a luxurious 1-bedroom + den, 1-bathroom condo offering 500 sq ft of stylish interior space plus a 108 sq ft balcony with stunning 31st-floor city views. Featuring high-end finishes, a sleek kitchen with built-in appliances, a spacious bedroom with ample closet space, and a versatile den perfect for a home office or guest area, this unit combines comfort and sophistication. Enjoy direct access to Wellesley Subway Station and world-class amenities, all just steps from Yorkville, U of T, and Toronto's vibrant downtown core ideal for professionals or savvy investors (id:60626)
Save Max Diamond Realty
1278 Demster Road
Lee Creek, British Columbia
Enjoy breathtaking views of the lake and mountains from this picturesque property situated on a serene no-thru road. With a mostly flat one-acre lot, there is ample space for a future garage or workshop. The main floor features an open kitchen and dining area, a cozy living room, with access to a spacious deck perfect for outdoor entertaining, a full bathroom and laundry room. The upper level boasts two bedrooms and a large bathroom with a soaker tub. Downstairs offers two more bedrooms, another full bathroom, some additional storage space, and convenient outdoor access. This property also includes a shed, sauna, chicken coops, gardening area, and fire pit for endless outdoor enjoyment. With public lake access nearby and convenient proximity to Kamloops and Salmon Arm, this property offers the perfect blend of tranquility and convenience. (id:60626)
Century 21 Lakeside Realty Ltd.
7134 Poplar Drive
Hamilton Township, Ontario
Welcome to this quintessential family home, nestled in the convenient community of Bewdley. Step inside to find a cozy open-concept main floor, perfect for family living. The kitchen features a stunning island that is ideal for both casual meals and entertaining guests. Main floor laundry for convenience. The second floor boasts three spacious bedrooms. A four-piece bathroom is designed for comfort and style. The primary bedroom is an oasis with vaulted ceilings, a walk-in closet, and a private two-piece bathroom. The partially finished basement offers a supplementary family room, perfect for movie night or creating a bonus office or hobby area. Enjoy the large yard, perfect for outdoor activities and relaxation. Situated only steps away from the vibrant community center. Known as a lakeside community, Bewdley offers amazing fishing throughout all seasons and boating opportunities. This charming residence offers easy access to Highway 28, Peterborough, Port Hope, and Highway 115 leading to the 401, making it a dream location for commuters. Dont miss out on this opportunity to own a beautiful home in a quiet rural setting with excellent commuter access. This is more than just a home; it's a lifestyle waiting for you! Shingles 2022, Paved Driveway 2024, Well Pump & Pressure Tank 2025, A/C 2018 (id:60626)
RE/MAX Rouge River Realty Ltd.
507 Upper James Street
Hamilton, Ontario
This property is located on 507 Upper James Street in Hamilton, Ontario and walking distance to all the amenities: hospitals, schools, parks, malls, banks, restaurant, bars, public transportation, Go station, churches and gyms. The main floor has 2 bedrooms,1 bathroom and an open concept kitchen, dining and living room. The dishwasher, washer and dryer are secretly hidden beneath the island in the kitchen. The white cupboards and Calacatta granite countertops, gives the kitchen a modern flare. The lower level (basement) has a separate entrance, kitchen and living space. There are 2 bedrooms, kitchen, laundry-room, living room and 3 piece bathroom. The fenced backyard is ideal for young kids or pets. This home is perfect for first time buyers with young kids. (id:60626)
Comfree
3409 Lakeshore Road Unit# 405
Kelowna, British Columbia
Welcome to resort-style living by the beach with Caban. Built by the famous developer Cressey, this has become one of Kelowna’s most sought-after communities. This stunning new-build has beach, valley, and mountain views from the private south-facing deck with framed by floor-to-ceiling windows that flood the home with natural light. Enjoy Kelowna summers with this 1 bed + spacious den, just steps from Gyro Beach and Pandosy Village. Inside, discover the light-toned ‘Haven’ colour scheme, with handmade Italian cabinetry, quartz countertops, and a sleek porcelain backsplash elevating the modern kitchen, complete with gas cooktop, built-in fridge, dishwasher, microwave oven, and an oversized stainless steel Kohler sink. The primary bedroom gets the south facing morning sun to wake up to, along with a walk in closet . The spacious den has built in cabinets across the wall for tons of storage and has plenty of space for your needs. Enjoy the gorgeous okanagan sun, relax in the lake or in the infinity 25m lap pool and hot tub accompanied by a pool House lounge with a full kitchen & TV. The list of amenities continues with a Himalayan Salt Sauna that you will want to use every morning, private cabanas with built-in seating, Fire Tables & BBQs, and a Massive 2,000 SqFt Fitness Centre with Towering Windows. Contact us now to view this luxury build by the beach. This building does not have short term rental restrictions. (id:60626)
Stonehaus Realty (Kelowna)
55 Atlantic Avenue
Kerrobert, Saskatchewan
Well maintained two(2) sets of duplexes, total of 4 units are for sale. These beautifully finished well built duplex presents with fully finished 2 bedroom, full kitchen, laundry and heated garage. Each unit is 950 sq.ft and it is very conveniently built, the garage is in the center of the building so no noise comes from the garage openings and closings. Each unit comes with: Fridge, Stove, Dish washer, Washer and Dryer and each unit comes has 2 bedrooms with 2 and 4 piece bathrooms. It is an amazingly well built condos. (id:60626)
RE/MAX Bridge City Realty
28 Whitefish Crescent
Hamilton, Ontario
One of the largest townhomes in the area, offering over 1,700 square feet of beautifully designed living space! This spacious 3-bedroom, 3-bath freehold townhome is perfect for families, professionals, or anyone seeking a low-maintenance lifestyle without compromising on size or comfort.The open-concept main floor seamlessly connects the kitchen, living, and dining areas ideal for both everyday living and entertaining. Upstairs, a versatile loft space makes a perfect home office, and the convenience of second floor laundry adds to the home's functionality. The large primary suite features a walk-in closet and a private ensuite, complemented by two additional generously sized bedrooms. Outside, enjoy a maintenance-free backyard that allows you to relax without the work.Additional highlights include an extra-high garage ceiling perfect for extra storage or even a car lift and a prime location just minutes from Costco, shopping, the QEW, and public transit. You'll also love being steps away from Seabreeze Park, Waterford Park, and the Stoney Creek waterfront and yacht club. (id:60626)
Real Broker Ontario Ltd.
306 - 2370 Khalsa Gate
Oakville, Ontario
Welcome to this spacious and well-designed 2-bedroom, 2-bathroom corner condo offering 1,005sq. ft. of comfortable urban living. The open-concept layout features laminate flooring in the main living areas and cozy carpeting in the bedrooms. The modern kitchen includes granite countertops and stainless steel appliances, combining style and function. The bright living and dining areas flow seamlessly and open onto a large, private balcony perfect for relaxing or entertaining. The primary bedroom features a 3-piece ensuite and a walk-in closet with custom organizers, while the second bedroom offers generous space and natural light. This unit includes two parking spots one in a private garage and one on the driveways well as a huge locker providing exceptional storage. Ideally located near major highways (403, 407, QEW),shopping, schools, hospitals, and places of worship, this condo delivers the perfect blend ofspace, convenience, and contemporary living. (id:60626)
Century 21 Green Realty Inc.
302 1151 Windsor Mews
Coquitlam, British Columbia
Welcome to your new home! This 2-bedroom, 2-bath unit offers 882sqft of living space plus a 62sqft balcony. With the balance of a 10-year (2-5-10) warranty, it´s perfect for singles, couples, or small families. The stainless steel kitchen appliances are sleek and easy to maintain, and in-suite laundry adds convenience. The open concept layout includes a spacious living area and a large primary bedroom with a double-sink bathroom and walk-in closet. Enjoy amenities at Nakoma Club, including an outdoor pool, fitness center, and more. Nearby, find Glen Park, schools, and dog areas. (id:60626)
Multiple Realty Ltd.
506 - 108 Peter Street
Toronto, Ontario
The Fabulous P&A Condos. Two bedrooms plus den condo with 2 washrooms located in the heart of downtown. 1 Parking spot included and fantastic location with 100 Walk Score. 840 square feet with high ceilings and walking distance to most of Toronto's major attractions like CN Tower, Harbourfront, Rogers Centre, Scotiabank Arena, etc . Modern and elegant with amazing amenities which include outdoor rooftop pool with BBQs, dog spa, recreation room with work spaces, large gym, yoga room, party room, 24 hour concierge, games room with billiards and foosball tables. The large spacious den has been converted into an extra bedroom. Gourmet kitchen with quartz countertops and built in appliances. Great value for a a year and a half old condo. Conveniently located near Queen street West and King street West. Also transit, restaurants, grocery store and entertainment at your doorstep. (id:60626)
Property.ca Inc.
Lot B (Plan 26066) Keniris Road
Nelson, British Columbia
Prime Developable Land For Sale Welcome to an unparalleled opportunity for visionary developers! Nestled on the edge of the community of 6-Mile on the North Shore, this expansive tract of land offers an extraordinary canvas for your next project, or spacious homestead for you & your family. 5.13 Acres of lightly treed landscape, this parcel boasts panoramic vista views of the West Arm of Kootenay Lake. Located on a paved secondary residential road for low vehicle traffic in the neighborhood. Just 10 minutes from downtown Nelson, you will find a number of conveniences near by including beaches, a boat launch, the much sought after French Immersion school, plus a local convenience store. A further 10 minutes along the scenic North Shore brings you to famous Kokanee Creek Park which offers many recreational opportunities for the whole family. Preliminary planning is in place to subdivide and develop 7 residential lots. Can be purchased in concert with the next door 5.18 acres lot which could make this a full 10.31 acres offering even more potential (see adjacent MLS#10327790 ). Zoning permits flexible usages including home based businesses, duplex homes, and hobby farms. Seize this extraordinary opportunity to shape the landscape and leave a lasting legacy in this family oriented community. Drilled well in place, septic approval, natural gas & power just steps away. (id:60626)
RE/MAX Four Seasons (Nelson)
154 Kincora Park Nw
Calgary, Alberta
**OPEN HOUSE SUNDAY JULY 6 FROM 11AM TO 1PM** Welcome to Kincora—an established and highly sought-after community in Calgary’s Northwest, known for its family-friendly atmosphere, pride of ownership, and abundant green space. This exceptional executive home offers over 2,900 sq.ft. of beautifully finished living space, featuring 3 bedrooms, 3.5 bathrooms, and four fireplaces. Truly move-in ready, it’s a rare opportunity for one lucky family to call this special property their “home.”From the moment you arrive, the elegant curb appeal sets the tone. Step inside to discover a thoughtfully designed open-concept layout with quality upgrades, and an inviting warmth throughout. At the heart of the home is a sprawling deck that spans the full width of the house—ideal for summer barbecues, outdoor entertaining, or simply unwinding while the kids enjoy the fully fenced backyard.The main floor is built for connection and comfort. A stunning living room showcases a tile-accented fireplace, perfect for both quiet evenings and formal gatherings. The chef-inspired kitchen features granite countertops, stainless steel appliances, an oversized island, and extensive cabinetry—everything you need to cook and entertain in style. Adjacent is a bright dining nook with direct access to the deck. Completing the main floor is a spacious front office or formal dining room, a 2-piece powder room, and a practical mudroom off the double attached garage.Upstairs, a cozy bonus room with the second fireplace is perfect for movie nights or relaxing with the family. The expansive primary retreat includes a large walk-in closet and a luxurious ensuite bathroom with granite counters, a soaker tub, stand-up shower, and a romantic double-sided fireplace that also faces the bedroom. Two additional bedrooms, a full bathroom, and a conveniently located laundry room round out the upper level.The fully finished basement adds even more versatility, with a large rec room anchored by the fourth firepl ace, a den/flex room, a 4-piece bath, and a second laundry area—ideal for multigenerational living or guests.Located on a quiet street just minutes from shopping, schools, playgrounds, and walking paths, this home offers the perfect blend of tranquility and convenience. Whether you're hosting family and friends or enjoying peaceful evenings by the fire, this property delivers comfort, style, and space in equal measure.Don't miss your chance to own this remarkable home—schedule your private viewing today! (id:60626)
Power Properties
1323 Fenelon Crescent
Oshawa, Ontario
Welcome home to 1323 Fenelon Cres! This lovingly maintained 3 bedroom, 2 bathroom semi-detached home backs on to greenspace and is only steps to Fenelon Cres Park. Perfect for your kids playing or walking your dog! With no neighbours behind, enjoy the privacy of relaxing on the deck or sip your coffee on the front porch soaking in the morning sun. The heart of the home features an updated kitchen with stainless steel appliances and sliding glass door walkout to the deck, patio and fenced backyard. Ideal for entertaining and grilling on the BBQ! Located just minutes from Hwy 401, the GO Station and the waterfront trail, this home offers comfort and convenience. (id:60626)
Royal LePage Frank Real Estate
372 Carringvue Place Nw
Calgary, Alberta
A Fantastic Home with a Legal Basement Suite and Double Detached Garage in Carrington!This beautifully built 2-storey home offers a total of 2,347 sq. ft. of living space, including a fully legal basement suite with its own separate entrance.The main floor features a bright, open layout with vinyl plank flooring, modern lighting, and a kitchen equipped with quartz countertops and stainless steel appliances.Upstairs has a practical layout perfect for families, with a primary bedroom that includes a 4-piece ensuite and a walk-in closet. There are two more generously sized bedrooms, a central family room, and convenient upper-floor laundry.Additional features include a high-efficiency furnace, drip humidifier, and excellent insulation—keeping energy costs down and year-round comfort up.The fully developed and permitted legal basement suite is a huge bonus. Whether you’re looking for a mortgage helper or a smart investment opportunity, this home is definitely worth a look.Outside, you’ll find a detached double garage for extra parking and storage, along with a low-maintenance backyard—perfect for relaxing or entertaining.Located in the sought-after community of Carrington, you’re close to parks, schools, shopping, and major roadways, all while enjoying the quiet charm of a newer NW Calgary neighborhood.Book your showing today and come see what this amazing home has to offer! (id:60626)
Real Broker
7 639 Arbutus St
Qualicum Beach, British Columbia
Simplify life with this lovely 2 bed, 2 bath patio home in the sought after Arbutus West, 55+ complex well known for beautifully manicured lawns & shrubs. One of the best locations in the complex with a quiet & private south facing yard. Simplify life in this lovely 2 bed, 2 bath patio home with DOUBLE ATTACHED GARAGE in the sought after Arbutus West, 55+ complex well known for beautifully manicured lawns & shrubs. One of the best locations in the complex with a quiet & private south facing yard. Walking distance to the Beach, trails, downtown, shopping, cafés, Civic Rec Centre & more. The inviting entrance has a skylight, and natural Alder floors that continue into living & formal dining room. Elegant living room has vaulted ceiling, window seat & natural gas fireplace. Bright kitchen with large window, pullout pantry, breakfast nook/ sitting area & vintage screen door leading to the private yard, complete with irrigation. Large primary bdrm has 2 closets, 3 pce ensuite w heated tile floor. Second bdrm perfect for guests, den, or hobbies and the 4 pce main bath also has heated tile floors. Plenty of extra storage in the attic loft incl pull down ladder to access. RV and Visitor parking within the complex. For more information call Teresa 778-239-4435 or visit www.teresahall.ca (id:60626)
RE/MAX Anchor Realty (Qu)
517 Belmont 2nd Line
Havelock-Belmont-Methuen, Ontario
|Havelock| Calling all nature lovers, outdoor adventurers, and hobbyists! This exceptional 21.98-acre treed property is a private, natural haven with plenty of trails, an abundance of wildlife, and has several public boat launches within 15 minutes (Trent River, Belmont Lake, Round Lake, Crowe Lake). The charming 3-bedroom, 2-bath bungalow offers comfort and country feel with lush woodland views from each room on the main floor, including a cozy sunroom thats perfect for relaxing or wildlife watching year-round. The basement is partially finished with a rec-room, has plenty of storage, and a walk-up to the garage. A propane forced-air furnace, central air, HVAC, plus a gas fireplace in the living room and a woodstove in the rec-room ensure year-round comfort. Outside, you'll find two garages, including a detached workshop with hydro and double attached garage. Combined, these buildings offer plenty of space for all your toys, tools, and cars. Whether you're exploring the trails, hunting, cutting your own firewood, having a campfire with family and friends, or simply enjoying the peaceful setting, this property offers multitudes of opportunity and freedom. Located between Havelock and Marmora, this property is 40 minutes from Peterborough, and less than 2 hours to Toronto. (id:60626)
RE/MAX Hallmark Eastern Realty

