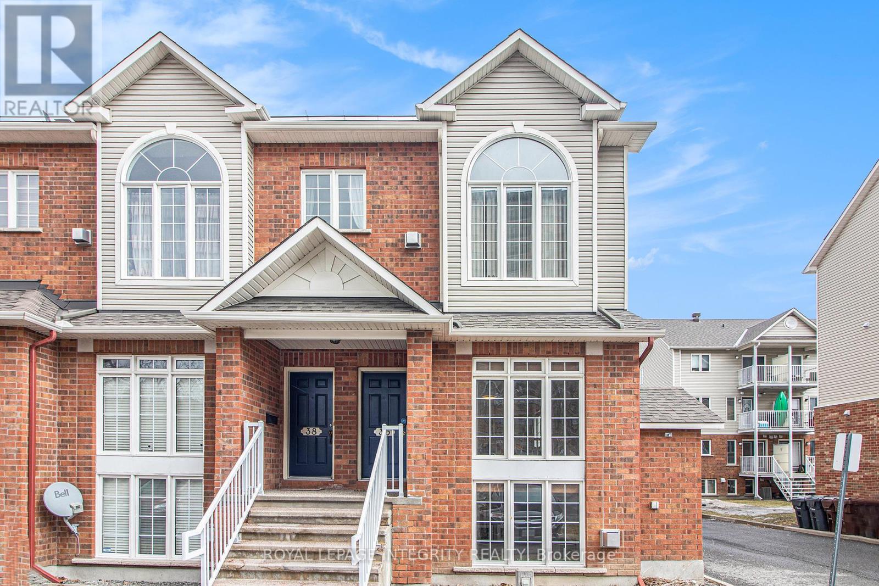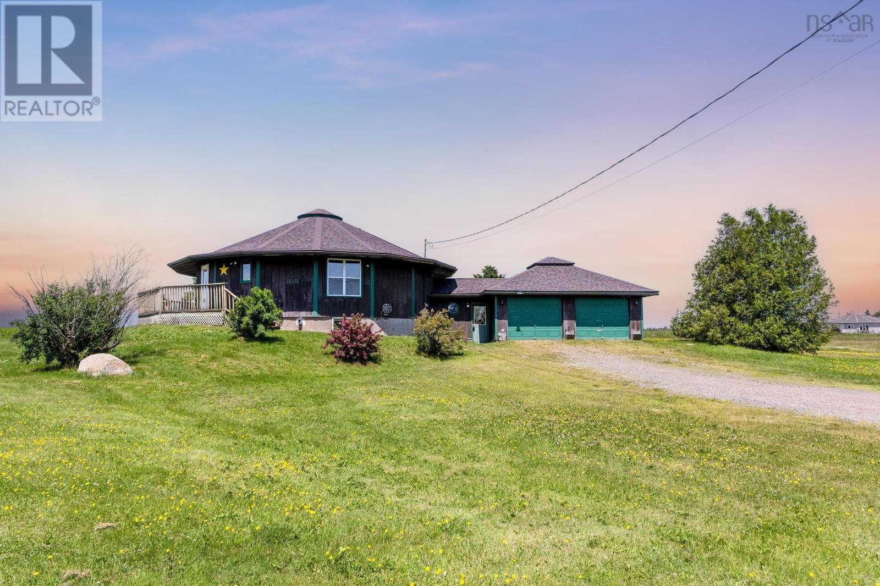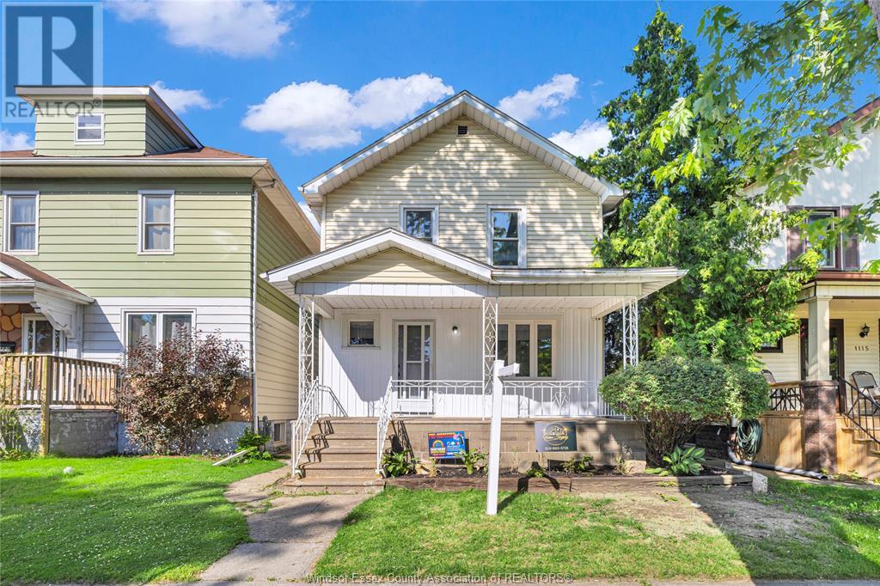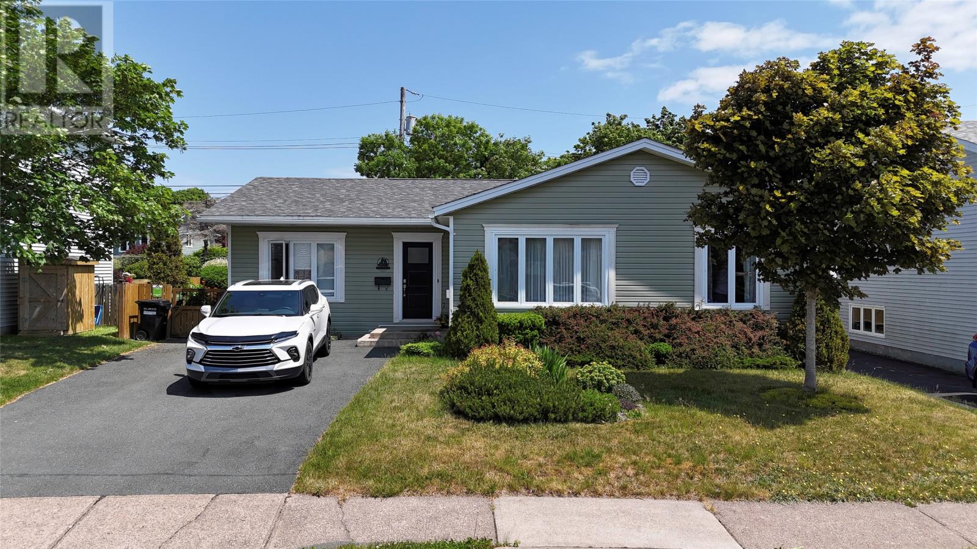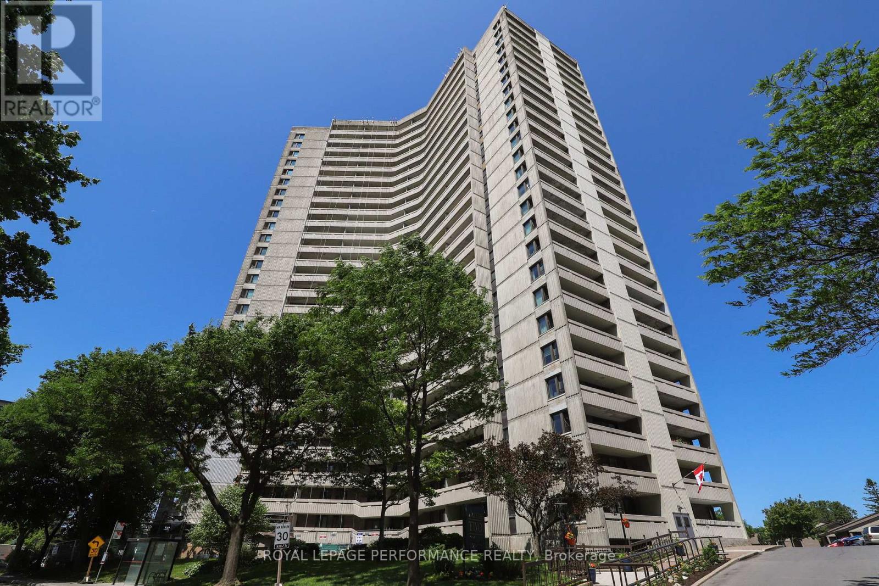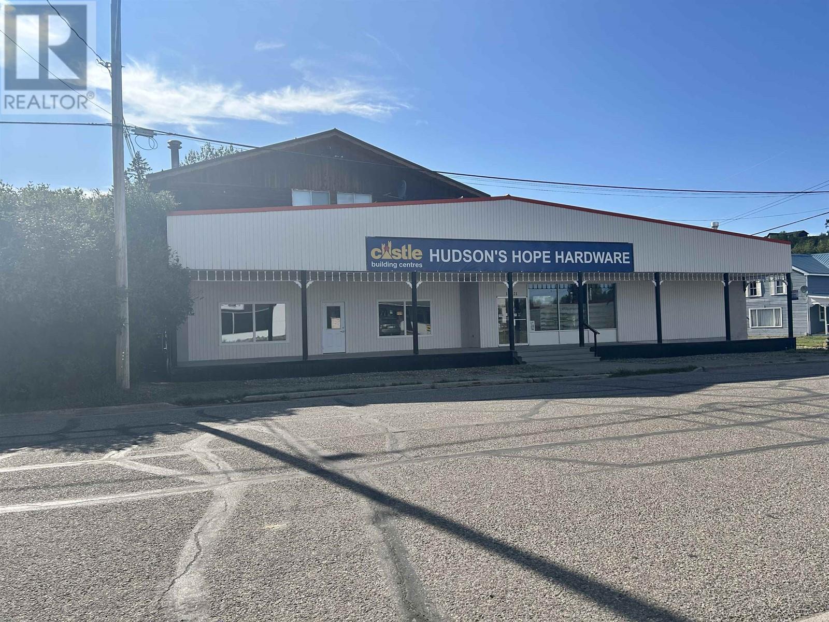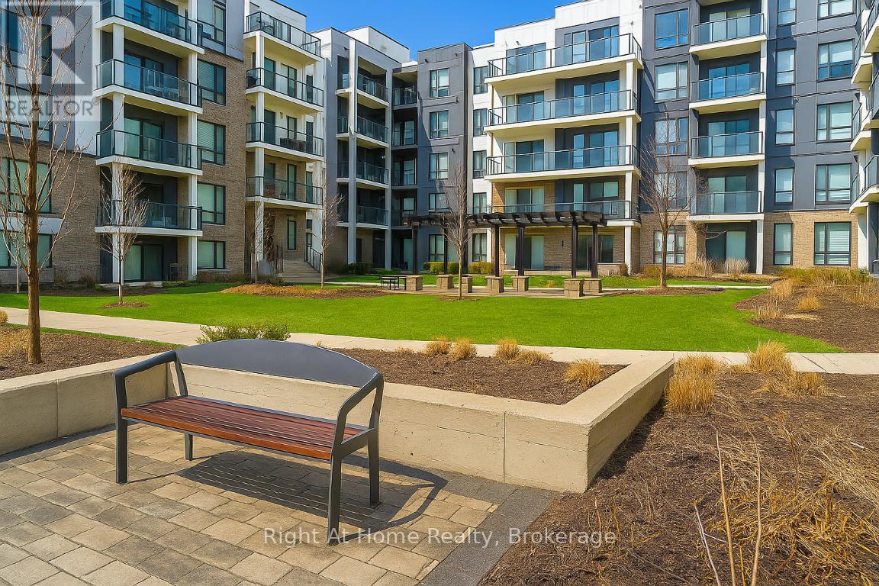750 Charlotteville Road 8
Simcoe, Ontario
Conveniently located close to Hwy 3, Walsh, Delhi and Simcoe. This country property offers half an acre of peace and quiet! Lots of daylight enter the large living room with a wood burning stove. Eat-in-kitchen with breakfast bar that opens to the living room. The bathroom features a nice size walk in shower, main floor laundry and 2 good size bedrooms! Don't miss your chance to live in the country. Invisible dog fence on the property. (id:60626)
Royal LePage Trius Realty Brokerage
36 - 1512 Walkley Road
Ottawa, Ontario
Welcome to this Move-In Ready 2-bedroom 2-bathroom end unit stacked condo in a desirable Location situated next to transit, shopping, and recreation. This home boasts massive two-storey windows that flood both the open-concept main floor and lower-level family room with natural light. The main level features an open concept living and dining area, finished with stylish laminate flooring, creating a warm and inviting atmosphere. At the rear, you'll find a generously sized kitchen with a functional layout, ample cabinet space, a cozy eat-in area, and exclusive access to your private deck and outdoor living space. Newly updated tiles and modern appliances add a fresh new look. A nicely finished powder room completes the main floor. The lower level is a true highlight, offering high ceilings, a grand family room with soaring ceilings, expansive windows, and a cozy gas fireplace, perfect for relaxing or entertaining. The primary bedroom comfortably fits a king-sized bed and features a walk-in closet along with direct access to a 4-piece cheater en-suite. The second bedroom is ideal as a guest room, home office, or child's bedroom. 1 surface parking spot right outside your unit is included, plus ample visitor parking is available for your guests. Located in a vibrant and welcoming community, this home is an excellent opportunity for first-time buyers or those seeking more space at an affordable price. (id:60626)
Royal LePage Integrity Realty
111 Stacey Crescent
Saskatoon, Saskatchewan
Welcome to 111 Stacy Crescent! Nestled in the sought-after community of Dundonald, this charming 864 sq. ft. bi-level home offers comfort, functionality, and fantastic upgrades throughout. Step inside to a bright and inviting interior, flooded with natural light. The home features four bedrooms and two full bathrooms, making it perfect for families or those needing extra space. The fully developed lower level includes a spacious laundry area with ample storage. Enjoy year-round comfort with central air conditioning, and step outside to a large deck—ideal for entertaining or relaxing. The home also boasts new shingles, a new concrete driveway, and an oversized double detached garage, providing plenty of room for vehicles, tools, or toys. This move-in-ready home blends practicality and convenience in a family-friendly neighborhood close to parks, schools, and amenities. Call today for a private tour! (id:60626)
RE/MAX Saskatoon
11391 Highway 2
Masstown, Nova Scotia
Welcome to the Eagles Nestan architecturally unique and beautifully maintained home nestled on a spacious 1.2-acre lot in the desirable community of Masstown, Nova Scotia. This thoughtfully designed 3-bedroom, 2-bathroom home offers a perfect blend of comfort, style, and functionality. Inside, youll find a bright and airy layout with soaring ceilings, large windows, and distinctive design elements that give the home its character. The open-concept kitchen, dining, and living areas provide an ideal space for everyday living and entertaining. Notably, the upper level is wheelchair accessible, offering added convenience and thoughtful design for a wide range of needs. The attached double garage offers ample room for vehicles, storage, or workshop use, while the expansive 1.2-acre lot provides privacy, space for outdoor activities, and potential for gardening or landscaping projects. Located just minutes from the ever-popular Masstown Market, nearby schools, and quick highway access, this home offers rural tranquility with urban convenience. Discover the comfort, space, and unique charm of the Eagles Nestyour next chapter begins here. (id:60626)
Royal LePage Atlantic (Enfield)
1119 Gladstone
Windsor, Ontario
FALL IN LOVE WITH THIS BEAUTIFULLY UPDATED 2-STOREY HOME IN THE HEART OF WALKERVILLE; THE MOST RECENT AZZURRI DESIGN AND BUILD INC HOME! THIS STUNNING HOME OFFERS 3 BEDROOMS AND 2 FULL BATHROOMS, COMBINING MODERN UPDATES WITH THE HISTORIC CHARM WALKERVILLE IS KNOWN FOR. EVERY INCH HAS BEEN THOUGHTFULLY REDESIGNED FOR TODAY’S LIFESTYLE. THE MAIN FLOOR FEATURES ENGINEERED HARDWOOD FLOORS AND A CUSTOM TILE ENTERTAINMENT WALL, LEADING INTO A SPACIOUS, FULLY RENOVATED KITCHEN WITH QUARTZ COUNTERTOPS AND A STYLISH BAR AREA WITH BUTCHER BLOCK ACCENTS. THE MAIN FLOOR BATHROOM IS A TRUE SHOWSTOPPER—SPA-LIKE WITH TILED FLOORS AND FLOOR TO CEILING TILE WALLS, A WALK-IN TILE SHOWER, AND A STYLISH FREESTANDING SOAKER TUB. UPSTAIRS, YOU'LL FIND THREE BEDROOMS WITH BRAND-NEW CARPETING THROUGHOUT AND A SECOND MODERN TILE BATHROOM. OUTSIDE, ENJOY A NEWLY BUILT REAR DECK, FENCED YARD, OFF-STREET REAR PARKING, AND A DETACHED SINGLE-CAR GARAGE. PROPERTY HAS BEEN PRE-INSPECTED FOR BUYER CONFIDENCE. (id:60626)
Manor Windsor Realty Ltd.
26 Carmanville Street
St. John's, Newfoundland & Labrador
Welcome to your dream home at 26 Carmanville Street, nestled in the heart of St. John’s desirable West End! This meticulously maintained 2-bedroom, 2-bathroom bungalow offers the perfect blend of comfort, style, and potential, making it an ideal choice for families, professionals, or those seeking a peaceful retreat in a vibrant, family-friendly neighbourhood. Step inside to discover a bright and inviting main level, featuring a spacious living area bathed in natural light, perfect for cozy evenings or entertaining guests. The versatile layout includes two bedrooms, with a bonus room currently used as a home office—easily convertible into a third bedroom to suit your needs. The two full bathrooms ensure convenience and comfort for all. The true gem of this property is the stunning backyard—a gardener’s paradise! Thoughtfully landscaped and bursting with potential, this private oasis is perfect for cultivating your green thumb, hosting summer barbecues, or simply unwinding in serenity. Located on a quiet, tree-lined street, this home offers tranquility while remaining close to all the amenities of St. John’s West End. The unfinished basement is a blank canvas, brimming with possibilities. With a separate entrance, it’s ideal for developing into additional living space, a cozy in-law suite, or even a two-apartment setup for rental income. The choice is yours! This home has been lovingly updated in 2024, boasting a brand-new roof, a state-of-the-art HRV system, a new hot water tank, and a modern washer and dryer—ensuring peace of mind and energy efficiency for years to come. Every detail has been carefully considered, making this bungalow move-in ready and primed for your personal touch. Don’t miss the opportunity to own this charming, upgraded bungalow in one of St. John’s most sought-after neighbourhoods. Schedule your private viewing today! Offers to be submitted by 6pm Sunday June.29th, and decision made by 9pm Sunday, June.29. (id:60626)
RE/MAX Realty Specialists
1002 - 1171 Ambleside Drive
Ottawa, Ontario
Not often can you have a water view while doing your dishes!! Welcome to stress-free living (condo fees include all the utilities and amenities in the building). This beautiful 2-bedroom plus den offers breathtaking views of the water from almost every room, whether the bedrooms, the kitchen, or the den. Large, very bright and freshly painted, this suite provides the warmth of freshly professionally cleaned carpeting and awaits your personal touches. Separate heating controls, too. Enjoy the option of 2 balconies to enjoy your morning coffee or relax with a book in the afternoon. Plenty of in-suite storage too! Ambleside 2, a well-run condo with support staff, offers a luxurious and comfortable living experience with various amenities. Residents can enjoy an indoor pool, gym, sauna, squash court, games room, billiards, workshop, puzzle room, guest suites, underground parking, bike storage, car wash, and a storage locker. It's an excellent opportunity for those seeking a well-connected community with resort-style facilities. (id:60626)
Royal LePage Performance Realty
10321 Gething Street
Fort St. John, British Columbia
Endless Potential in the Heart of Hudson’s Hope Step into over 10,000 sq ft of versatile commercial space—ideal for retail, office, dining, recreation, or any vision you bring to life. This expansive property is ready to become the cornerstone of a growing community. Upstairs, two fully furnished 2-bedroom rental apartments with a private entrance offer immediate income potential. heated by a forced-air gas and boiler system, with a new pump installed in 2024, the property is built for both comfort and performance. Located in Hudson’s Hope—a charming town on the large new 80 km lake. This emerging tourist destination is full of opportunity. Community needs include: general/dollar store, hardware or outdoor recreation rentals. Create here, and they will come. commercial listing MLS C8061536 This building also Has two separate doors and storefronts, so it could be two separate businessess. (id:60626)
Century 21 Energy Realty
11 Elmsley Street S
Smiths Falls, Ontario
Welcome to this charming Victorian brick home nestled in the heart of downtown Smiths Falls. Set on a lovely lot with a detached single-car garage, this property blends timeless character with everyday function. The main floor features soaring ceilings, hardwood floors, a galley-style kitchen, formal dining room, and a cozy living room. A bright office with a built-in glass cabinet offers the perfect work-from-home setup. A convenient half bath and separate shower in the laundry area lead out to a spacious rear deck ideal for entertaining. Enjoy warm evenings from your inviting 3-season front porch. Upstairs, you'll find four generous bedrooms, a 3-piece bath, and a separate water closet, along with access to a second 3-season porch. Full of charm and original details, this home is the perfect canvas to showcase your own style while enjoying the beauty of classic Victorian architecture in a vibrant, walkable community. (id:60626)
Royal LePage Advantage Real Estate Ltd
105 Bird Crescent
Fort Mcmurray, Alberta
Welcome home to 105 Bird Crescent in the family friendly neighbourhood of Thickwood Heights. This home has everything the growing family needs for space and has parking galore! The exterior of the home has been well maintained and stands out on the street, with a concrete driveway in the front, and a parking pad in the rear, next to the double detached garage, accessible from the alleyway. Inside, the bamboo floors are eye-catching and provide a warmth as your feet walk across them. On the main level, a generous sized living room is directly beside the front entrance, and it flows seamlessly into the dining room and kitchen, which can be an eat in breakfast area, overlooking the back yard though sliding patio doors. There is also a two piece powder room, that has been tastefully updated. All windows in the home were replaced around 10 years ago. On the second storey of the home, you'll find the primary bedroom with double closets and two more additional bedrooms, and an updated four piece bath. In the basement, (that can be separated from the main living areas throughout the side door of the home), a three piece bath and very large bedroom/family/flex area has been added. This home shows beautifully, and is ready for new owners to settle in. (id:60626)
People 1st Realty
416 - 5055 Greenlane Road
Lincoln, Ontario
Step into modern comfort with this beautifully designed 1-bedroom + den condo in the heart of Beamsville, nestled in the scenic Niagara Region. Thoughtfully laid out with an open-concept floor plan and sleek, contemporary finishes, this suite offers both style and functionality. The spacious den is ideal for a home office, guest area, or extra storage, perfectly adaptable to your lifestyle. Enjoy everyday convenience with grocery stores just steps away and a tranquil park and walking trail nearby for outdoor enjoyment. Commuters will appreciate quick access to the QEW, making travel to Niagara or the GTA effortless. Plus, you're just minutes from renowned wineries, charming local shops, and a variety of dining and entertainment options. This vibrant condo community also offers a fun and engaging social calendar, with activities like Margarita Nights, book club, coffee socials, Euchre and games nights, and family-friendly ice cream socials. There's always something new happening, creating a warm and welcoming atmosphere for residents. Whether you're a first-time buyer, downsizer, or investor, this is your chance to enjoy a low-maintenance, modern lifestyle in a connected and lively community. (id:60626)
Right At Home Realty
1173 Channelside Drive Sw
Airdrie, Alberta
OPEN HOUSE SATURDAY AUGUST 12 FROM 1:00 TO 4:00 ALSO A HUGE PRICE REDUCTION!!! Walk up your own sidewalk and in to the front door of your beautiful new home that is quiet and well insulated with it's bright open & modern floor plan. This property sits on a beautiful tree lined street with extra parking right out front and only a block to the extensive pathways and recreation of the canals that wind there way throughout the entire subdivision. This home features a wonderful kitchen with a breakfast bar, high end stainless steel appliances and quartz countertops with under cabinet lighting. there is a great sized dining room and an open living room with an electric fireplace all highlighted by the 9 foot ceilings and quality vinyl plank flooring. Down a few steps and out of view is a convenient 2 piece bath as well as the entry to the good sized single garage with a pad that's really big enough for a 2nd vehicle. Upstairs features 2 large bedrooms, each with their own ensuite and large closets. The primary bedroom easily holds a king sized bed and has an almost 9 by 8 foot walk in closet. The convenient ensuite has 2 sinks in a quartz countertop, a nice large shower and heated tile floors. The second bedroom is perfect for kids, guests or a roommate. It is a good size, with a walk through closet are and, of course the bathroom with 2 sinks and a tub/shower. Rounding off the upper level is the laundry room, right where it's needed most. In the unfinished lower level there is plenty of room for a family room, guest area or home office and roughed in plumbing for a 4th bathroom. As a great bonus this all comes with the new must have...CENTRAL AIR CONDITIONING. Airdrie itself features lots of recreation with bike and walking paths, Genesis Place with its pool and courts and other diamonds and play grounds as well schools all conveniently located. This is truly a great place to call home and one you will definitely want to check out. (id:60626)
Maxwell Capital Realty


