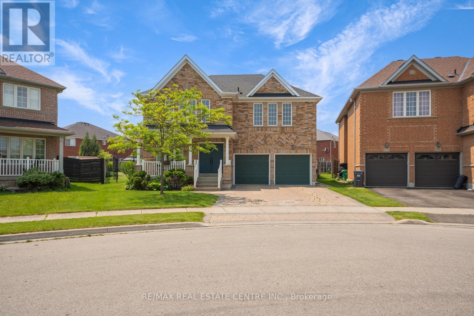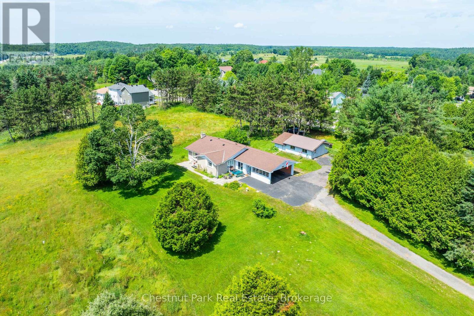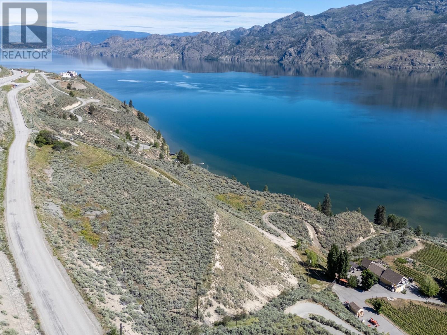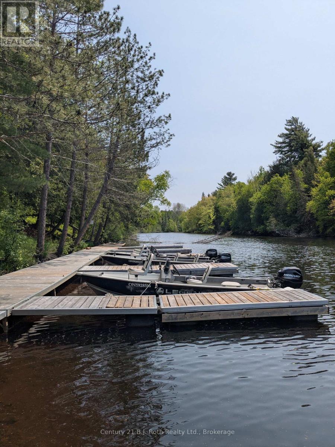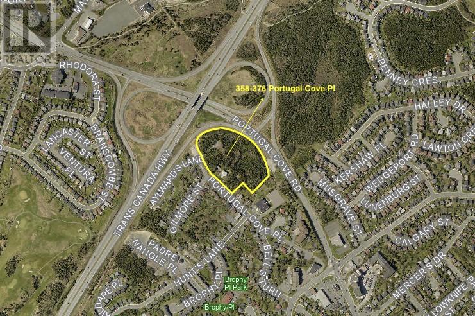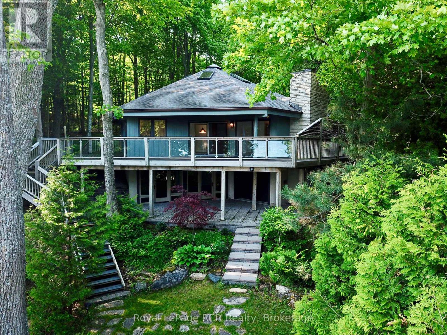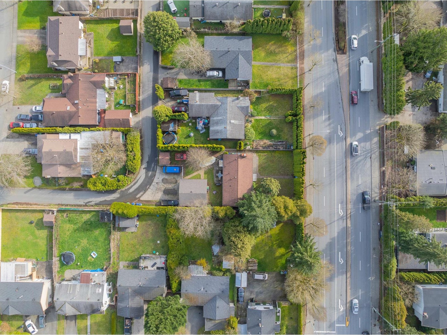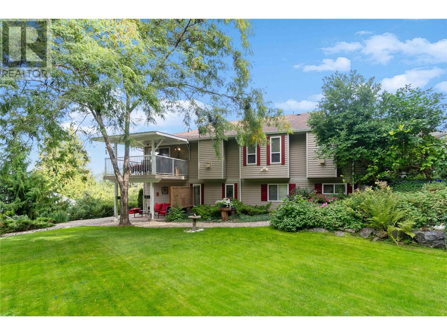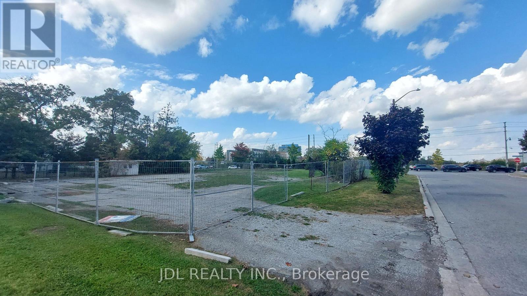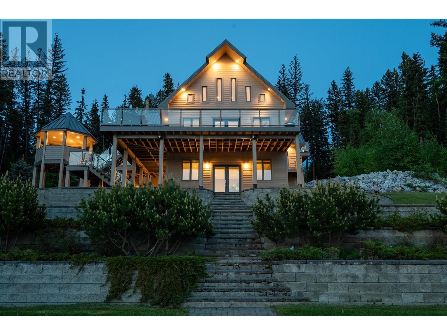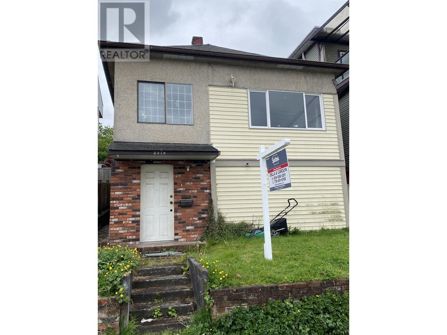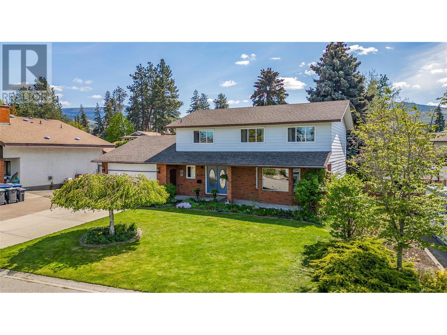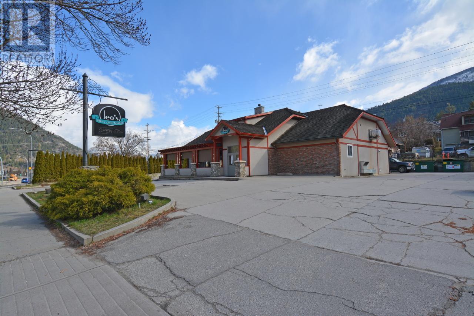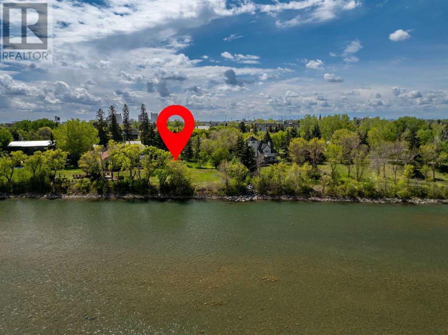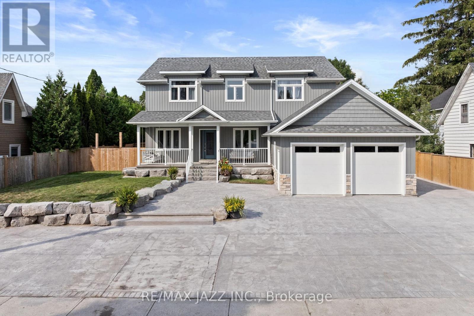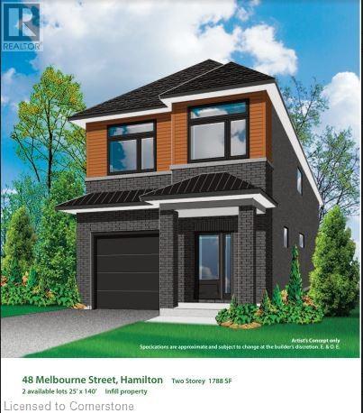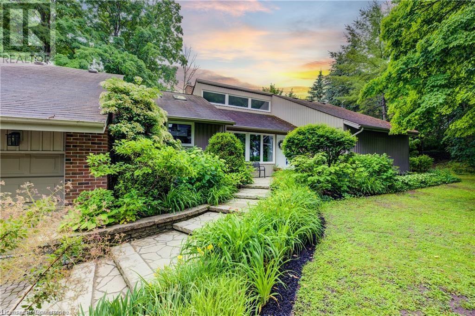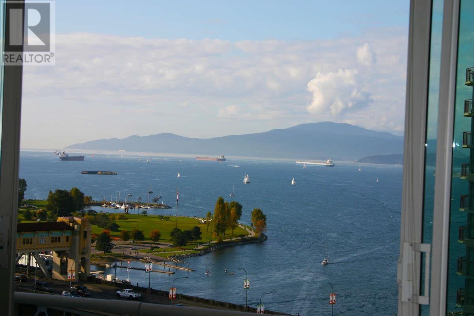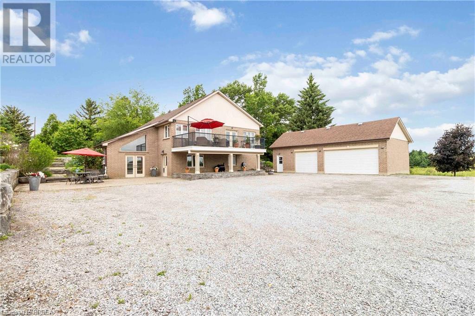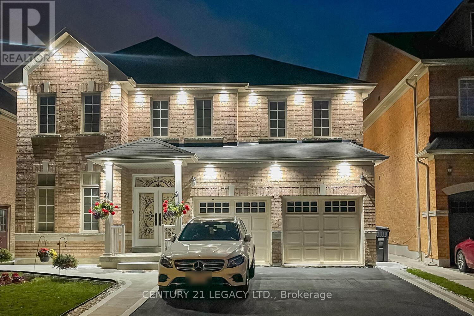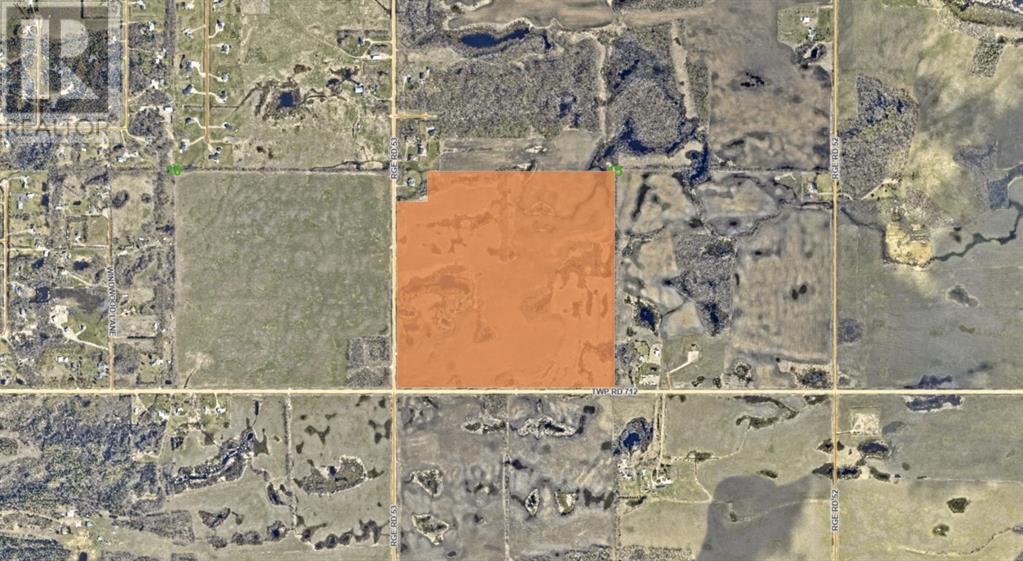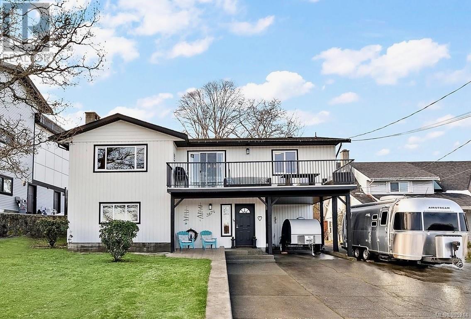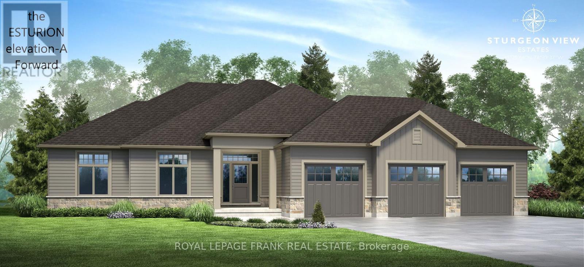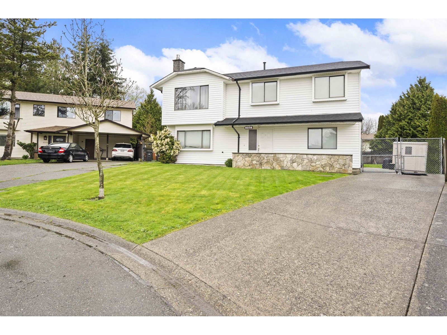232 Farleigh Lake Road
Penticton, British Columbia
Welcome to 232 Farleigh Lake Dr! This 4 bedroom, 2 bath custom rancher on 10 acres is truly one of a kind. This property is situated on Farleigh Lake which is a non-motorized lake great for swimming, kayaking, paddleboarding, and fishing. You are sure to experience serenity on your private 395 ft of shoreline. The property is fully fenced, offers irrigation rights, and features additional structures such as sheds, a barn with power, chicken coop and more making it ideal for animal lovers and horse enthusiasts. The upper pasture borders Crown Land, with plenty of private hiking, and trails for horseback riding and quadding. Just 15km from Penticton and a 20-minute drive to Apex Ski Resort, you can enjoy privacy while still being close to everything you would need. This home boasts a spacious layout, hardwood/stone floors, and kitchen nook featuring panoramic views of the lake and valley. The living room features a wood burning fireplace adding to its rustic charm. With 4 large bedrooms plus an expansive recreational room, there is plenty of room to make the home your own. Adding to the outdoor space around the home is a large deck offering more stunning views, as well as room for a pool, and hot tub. Do not miss out on the rare opportunity to own this personal paradise and book a showing today! (id:60626)
Oakwyn Realty Okanagan-Letnick Estates
26 Ferncastle Crescent
Brampton, Ontario
Welcome to 26 Ferncastle Crescent A rare gem nestled in one of Bramptons most desirable family-friendly neighbourhoods! Boasting over 3,000 sq ft above grade, this spectacular home offers a spacious and versatile layout with **4+2 bedrooms and 7 bathrooms**, ideal for large or multi-generational families. Situated on a **massive pie-shaped lot** with an expansive backyard that stretches nearly **100 feet wide**, the outdoor space offers endless potential for entertaining, gardening, or even creating a private backyard oasis.Step inside to discover bright, open-concept living spaces with large windows, high ceilings, and elegant finishes throughout. The main floor features formal living and dining areas, a cozy family room with a fireplace, and a modern eat-in kitchen with ample cabinetry and countertop space perfect for everyday living and hosting guests. Each of the four spacious upstairs bedrooms includes access to a bathroom, offering privacy and comfort for every family member.The **fully finished basement** comes with a **separate side entrance**, two generously sized bedrooms, **2.5 bathrooms**, and a **rough-in for a kitchen** ideal for an in-law suite or rental income potential.This prime location offers unmatched convenience. You're just **steps to Cassie Campbell Community Centre**, **Fletchers Meadow Secondary School**, and **St. Edmund Campion Secondary School**, making it a perfect setting for families. Everyday essentials are right around the corner, with **FreshCo only 5 minutes away**, and **Mount Pleasant GO Station just 10 minutes** for a smooth daily commute. Enjoy close proximity to parks, playgrounds, grocery stores, and Brampton Transit, as well as easy access to major highways.Whether you're upsizing, investing, or looking for multi-family living, 26 Ferncastle Crescent is the total package spacious, well-located, and loaded with potential. Dont miss this incredible opportunity! (id:60626)
RE/MAX Real Estate Centre Inc.
8 Dandelion Lane
Bracebridge, Ontario
Perched on the west side of Bracebridge with road access to both Hwy 118W and the Covered Bridge subdivision, this 4-acre parcel, a former orchard of the farm that has been in the family for more than 80 years, presents a rare opportunity to own one of the towns most unique and promising properties. Set on a gentle rolling hill sloping south-east, the property offers panoramic, unobstructed views over the treetops of West Bracebridge all the way south to the forested treeline of the Muskoka River, capturing the natural beauty of the Muskoka landscape. With full municipal services available at the north lot line, this in-town location provides the perfect blend of convenience and seclusion. Zoned and located within the Town of Bracebridge, this meticulously cared for property represents a unique convergence of size, location, natural beauty, and servicesall within town boundaries. Properties of this scale and setting rarely come to market, especially those with investment and severance potential offering such a compelling future. The land itself is a picturesque mix of open spaces, manicured lawns, and a blend of professionally maintained shade trees and mature conifers with excellent drainage. At the centre of the property sits a solid, brick, ranch-style bungalow offering approximately 1,500 sq ft of living space, plus a full basement. The home has been lovingly and thoughtfully maintained, including a new furnace powered by natural gas, modern kitchen appliances, updated bathrooms, and enhanced exterior lighting on both the home and large, detached garage. The steel-roofed, windowed garage offers workshop facilities and vehicle storage. (id:60626)
Chestnut Park Real Estate
351 Callan Road
Summerland, British Columbia
Large Lakeshore Estate Property below Hwy 97 Summerland, being sold in conjunction with adjoining 6.2 acre property at 25304 Callan Rd (+$800,000). 925 feet of lake frontage. Panoramic lakeview with numerous potential building sites and agricultural potential. (id:60626)
Royal LePage Kelowna
319/321 Parker Point Rd
Dryden, Ontario
Here is the ideal waterfront property with a gorgeous 4 bedroom/4-bathroom custom home which includes a two storey, 2 bedrooms rental home, all on a 7.5 acres property, with over 1400 feet of lakeshore. A completely custom two storey family home, features over 4000 square feet of living space with 10’ ceilings and 8’ doors throughout to start, hardwood and heated ceramic flooring, 3 bedrooms plus an oval shaped office on the second floor, 4 full baths and a full basement. Main level features a spacious living room with maple hardwood floors, a garden door to a covered terrace, solid Maple kitchen cabinets with pantry, pull outs and soapstone countertop, sit up nook and a large oval dining area. Oversize sunken family room with 12’ ceiling and 2 garden doors. 3 pc main level bath, janitor closet and a large storage/utility room with outside access completes the main level. 5’ wide hardwood stairs take you to the amazing second level which emphasizes a grand master bedroom with garden doors to a covered balcony, full length hallway closet and a custom ensuite (requires finishing), 2nd and 3rd bedrooms, 2 garden doors to balconies with separate bathrooms. Second floor laundry room and a custom office room. Pellet boiler heating system with a propane boiler back up. Central A/C for each level. Lake water system includes a self-cleaning tannin unit, self-cleaning media filter, and 3 more media filter before the Ultraviolet UV system. Detached 2 car matching garage and a 2-car workshop garage. Unistone patios and walkway to the waterfront with 4-tiered stone retaining walls, Gambian baskets and a massive water deck. (id:60626)
Sunset Country Realty Inc.
836 Lake Nipissing Road
Nipissing, Ontario
WELCOME TO: BIRCHWOOD ON THE RIVER"! TURN KEY CAMPGROUND & COTTAGE COURT COMBINATION WITH YEAR ROUND HOME/OFFICE IDEALLY LOCATED ON PICTURESQUE 1070 FEET OF RIVERFRONT ON THE SOUTH RIVER. 13.92 ACRES OF WOODED PRIVACY WITH LOTS OF ROOM FOR EXPANDING YOUR OWN DREAM RESORT! MAIN HOUSE IS 1025 SQ. FT 2 BEDROOM+ OFFICE + 1 BATH HEATED BY NEWER PROPANE FIREPLACE + BASEBOARD + WOODSTOVE. FULL BASEMENT. FRESHLY PAINTED UPSTAIRS. 12 TRAILER SITES, SOME WITH FULL HOOK UPS (HYDRO WATER, SEWER) SOME WITH HYDRO AND WATER. 5 HOUSEKEEPING CABINS OVERLOOK THE RIVER AND TREED SETTING. CABINS HAVE NEWER HYDRO PANEL SYSTEM. TENT CAMPING PERMITTED. MEANDERING LANEWAY. CHILDREN'S PLAYGROUND, COMMUNITY GAZEBO WITH OUTDOOR FIREPLACE, OLDER BARN FOR STORAGE. SHOWER BUILDING WITH 2 SHOWERS, 4 BOAT AND MOTOR RENTALS, PRESENTLY HAS 12 TRAILER SITES. 1X3 BEDROOM CABIN + 4X2 BEDROOM CABINS FURNISHED. AMAZING DOCK SPACE. A RARE FIND WITH PLENTY OF ROOM TO EXPAND. YEAR ROUND ROAD. PRESENTLY OPENED MAY-OCT. BUT COULD BE MADE YEAR ROUND. SOUTH RIVER LEADS INTO LAKE NIPISSING. GREAT FISHING! Pickerel, Small and Large Mouth Bass . PRIVACY +++ OPPORTUNITY KNOCKS!!! Half of Acreage is Zoned EP. All of Riverfront is Zoned C3 along with Road Frontage. Zoning Map available. (id:60626)
Century 21 B.j. Roth Realty Ltd.
358 - 376 Portugal Cove Place
St. John's, Newfoundland & Labrador
Prime development location - Two civic lots comprising approx 8 acres in the middle of the east end of St. John's! A rare find, this parcel of land is ideally situated and priced for development. Located between Higgins Line/Newfoundland Drive to the south, Outer Ring Road to the North and Portugal Cove Road to the east, you will not find a more central location! Two approx, 2,100sqft bungalows are currently located on the property with the remaining land is uncleared and overall site is generally level. One of the few acreages remaining for development in the City's east end with rare 412 foot (126 m) frontage on Portugal Cove Place. (id:60626)
Royal LePage Property Consultants Limited
Range Road 22
Rural Foothills County, Alberta
Welcome to 104.7 acres of breathtaking beauty nestled along the serene Sheep River in Foothills County. Just an enchanting 18-minute drive to Okotoks and 6 minutes to Diamond Valley, this property boasts an exceptional location that combines tranquility with convenience.Imagine wandering through a harmonious blend of lush pastures and enchanting wooded areas, perfect for exploring. This land is a canvas for your dreams, inviting you to create a sanctuary of peace and natural beauty. Part of the property is elevated and offers stunning mountain views, making it an ideal spot for development or to build your dream home. The charming 1,200 sq ft barn awaits, ready to host magical gatherings and unforgettable celebrations. Equipped with two half baths, power, and heat, it’s the ideal space to escape the elements while enjoying the company of friends and family. The potential for a stunning wedding venue or a vibrant community gathering spot is limitless!Currently zoned INR-Natural Resource Extraction with class 5 soil, this property offers endless possibilities for those looking to embrace the beauty of nature while creating lasting memories.Don’t miss your chance to own this enchanting piece of land where dreams can flourish! (id:60626)
Century 21 Foothills Real Estate
Century 21 Bamber Realty Ltd.
15 Georgian Drive
Northern Bruce Peninsula, Ontario
Architecturally UNIQUE, custom 4-SEASON WATERFRONT PROPERTY in EXCLUSIVE JACKSON COVE on Georgian Bay. This HEXAGON-INSPIRED Contemporary Design offers 4 bedrooms, 3 bathrooms, OPEN-CONCEPT LIVING SPACE featuring a CUSTOM VAULTED WOOD CEILING with skylights and simply stunning TIMBER FRAME structure. Natural Stone fireplace in full view of living room, dining room & kitchen areas. Updated MODERN KITCHEN with granite counters, breakfast bar & water views. MASTER with ENSUITE and WALKOUT to private patio. Lower Level walkout with Circular Staircase & Custom Tin Ceilings offers separate living space, including Family Room & 4th bedroom with water views, finished laundry room & 3pc bathroom. HUGE INSULATED STORAGE area with overhead door to waterside, 2,300+ sq ft of living space on two levels. Outside, this 3/4 ACRE property offers ELEVATED DECKING w/COVERED OUTDOOR LIVING SPACE, composite decking w/glass wall railings. BEAUTIFULLY LANDSCAPED w/stone walkways, many mature trees for AMAZING PRIVACY, and 94 FT OF PRIVATE GEORGIAN BAY SHORELINE in Jackson Cove! A CUSTOM HEXAGONAL WATERSIDE DECK w/cabana & HOT TUB. Incredible, crystal-clear waters protected from open Georgian Bay wave allow for seasonal BOAT DOCKING and A SAFE WATERFRONT for all types of WATER ACTIVITIES. Jackson Cove offers STUNNING NIAGARA ESCARPMENT VIEWS, walk to BRUCE TRAIL w/300ft high lookouts above the Cove ... simply no better location on the Bruce Peninsula! 10min drive to Lions Head (shopping, hospital, marina, school etc), 45min to Tobermory, 35 min to Sauble Beach and less than 3hrs from GTA & Southern Ontario. This is truly a SPECIAL WATERFRONT PROPERTY that MUST BE SEEN to truly appreciate. (id:60626)
Royal LePage Rcr Realty
52529 Glory Hills Rd
Stony Plain, Alberta
4.97 acres with prime highway frontage at Hwy 16A and Rge Rd 11 (Glory Hills Road) within the Town of Stony Plain and only 1 mile west of the Stony Plain overpass. Zoned highway commercial. Located on high ground, it features a 40x60 shop with 2 16’ high doors, main floor office plus 2 mezzanine offices; stock rooms, bathroom, sump pump, plus 2nd level emergency exit. Two residences on the yard: an older house with 2 bdrms & 1 bath, and a mobile home with 2 bdrms & 1 bath (both homes currently rented). Double garage, single garage, 816 sqft office building with concession area. RV storage and homes bring in approx. $4000 per month. Canopy business is also included. Secure, full fencing with chain link and a gate. This is a significant opportunity to develop further, use the existing business, or to start your own in a prime highway location with high visibility. (id:60626)
Century 21 Leading
8570 152 Street
Surrey, British Columbia
Exceptional investment opportunity in Surrey's thriving Fleetwood neighborhood! This 3 bed, 2 bath rancher sits on a flat lot with laneway access and detached garage-offering great future potential as part of the Fleetwood Plan. Just minutes from the upcoming SkyTrain, Fleetwood Town Centre, shopping, dining, and everyday conveniences. Located in a rapidly developing area, this property is a smart buy for investors looking to hold or build. School catchments: Maple Green Elementary & Enver Creek Secondary. Showings by appointment only! (id:60626)
RE/MAX Sabre Realty Group
5904 44a St
Leduc, Alberta
Total of 9100 sq ft on 1.28 acres. Concrete block building with addition for storage. Approximately 4900 sq ft of heated shop space with two 16 x 16 ft overhead doors & one 12 x 16 ft overhead door. Two levels of offices with reception area & board room. 950 sq ft heated storage, 1250 sq ft of cold storage. Fenced yard (except for cross fence with adjoining property which is also for sale). Well packed gravel yard, ideal for heavy user. Adjoining parcel of 1.3 acres with 7521 sq ft building also for sale. E4433230 (id:60626)
Royal LePage Gateway Realty
2854 Government Rd, Tarbutt And Tarbutt Additional Township
Desbarats, Ontario
Enjoy gorgeous country views in all directions at this 462 acre farm with large 1942 sq. ft + basement raised brick bungalow. Highlights of the home include an addition with spacious dining area, kitchen, large center island, walk-in pantry, primary bedroom with walk-in closet and 4 piece ensuite, all with in-floor heating. A living room, family room, 3 more bedrooms and second 4 piece bathroom complete the main floor. Of the approximately 200 acres cleared, an estimated 97 acres is tiled with a mixture of systematic and random tile drainage. Many more acres of grazing and bush land is included to shelter cattle. This property comes with a solid revenue stream from both land leased to a solar farm ($20,000/year) and an owned MicroFIT solar panel system on the building near the house that brings in $10,000+/year. Previously a dairy farm, there is an excellent set of buildings, including a 44 x 124 main barn with loft, 52 x 60 steel frame hay and equipment storage, 84 x 24 implement building, 72 x 30 steel frame storage building, 28 x 30 gravel drive shed and a 60 x 30 workshop/repair garage with concrete floor. Sold as is, where-is. Please contact your Realtor or Listing Broker for offering details or to arrange a personal viewing. (id:60626)
Royal LePage® Northern Advantage
2847 Walsh Road
Sorrento, British Columbia
Welcome to your dream home in Sorrento, BC! This stunning home offers a luxurious private residence & 3 income producing Luxury-style suites 2 on the lower level & ‘Annie's room’ on main each with its own entrance, patio or deck & exterior entrances. Live upstairs in your private oasis while running this highly Guest rated ‘Selah Guest House’. Luxury & peace set the ambiance with expansive gardens & beautiful views of Shuswap Lake & Copper Island. The excellent location, just between Sorrento and Blind Bay provides you & your guests easy access to TCH #1 to seek out local amenities in under 5mins, Shuswap Lake, Shuswap Lake estates golf course, Balmoral trails, coffee shops, exceptional dining & shopping. Or simply enjoy the beautiful property. Combined, this home has 5 bedrooms & 5 bathrooms. Spanning 3,212 square feet of finished space, featuring 4 fireplaces, skylights, & a kitchen island, with flooring that includes ceramic tile, hardwood, & carpet there is plenty of room for friends & family. There are two attached garages, over 350 square feet each—one on the upper level & one on the lower level of the home. Also, there is plenty of parking for all & no drive-thru traffic on this lovely cul de sac. Don’t miss this unique opportunity to own a beautiful Guest house & property with significant income potential in the heart of the Shuswap! https://carylentzfeatureproperty.ca/ (id:60626)
Century 21 Assurance Realty
Lot C - 0 Melbourne Drive
Richmond Hill, Ontario
Attention Builders and Investors! Vacant Land for sale! Design and Drawing of a 4000 Sqft detached house is available. Can be sold together with Lot A ( 1061 Elgin Mills Rd E) and Lot B (0 Melbourne Dr, Lot B). **EXTRAS** Full Legal Description: PART LOT 25, CONCESSION 2 MARKHAM, PARTS 1 & 2, PLAN 65R37040 SUBJECT TO AN EASEMENT OVER PART LOT 25, CONCESSION 2 MKM, PART 1, PLAN 65R37040 AS IN R751976 TOWN OF RICHMOND HILL (id:60626)
Jdl Realty Inc.
21565 West Lake Road
Prince George, British Columbia
* PREC - Personal Real Estate Corporation. An architectural masterpiece on 3.28 acres of beautifully landscaped, west-facing property on West Lake. Surrounded by West Lake Provincial park, this 4-bed, 5-bath home offers unmatched privacy and serene views. Vaulted ceilings and expansive windows fill the great room with natural light, anchored by a gas fireplace. The gourmet kitchen features granite countertops and high-end JennAir appliances. Primary suite features a 4 piece ensuite, walk in closet, and private balcony with Lake views and great sun exposure. Junior suite bedroom includes a walk in closet, 4 piece ensuite and private balcony. 3rd bedroom in basement with 4 piece ensuite, and walk in as well. optional 4th bedroom in basement. A/C, full irrigation, updated septic, and a 24x24 heated, powered detached shop. (id:60626)
RE/MAX Core Realty
26 Exeter Court
Quinte West, Ontario
Pre-Sale Custom Homes Tailored to Your Vision .Looking for a home that's truly yours from the ground up? These pre-sale homes offer the unique opportunity to create a personalized living space starting with one of our sample plans and price points. Buyers are encouraged to customize finishes, and features. This ensures that every detail is thoughtfully tailored to your lifestyle, budget, and aesthetic preferences. We have access to a selection of vacant lots ( 31 ), giving you the flexibility to choose the perfect setting for your new home. Experienced team to guide you through every step of the process. *** photos created using AI generated images*** (id:60626)
Ekort Realty Ltd.
38 Pottery Crescent
Brampton, Ontario
Beautiful Full Brick Double Garage Pie Shape Detached Home in Northgate community. Welcome to this well-built 4-bedroom family home nestled in a mature and sought-after neighborhood ideal for your growing family! Featuring a durable Metal roof and a new garage door (2023), this property offers exceptional curb appeal with a concrete driveway and window shutters throughout for added charm and security. Step into your private backyard oasis with an in-ground hot tub swimming pool, perfect for relaxing and entertaining. Inside, you'll find generously sized rooms, strip hardwood, parquet, and ceramic flooring. The second bathroom features heated flooring for year-round comfort, and the home is equipped with a security camera system. Smoke and pet free for peace of mind. Enjoy nearby lakeside trails, playgrounds, and a year-round recreation center. Conveniently located close to Brampton Transit, GO Station, and a hospital, this home combines comfort, space, and location in one complete package. (id:60626)
RE/MAX Ace Realty Inc.
24 Greenwich Heath Nw
Calgary, Alberta
Welcome to 24 Greenwich Heath NW, where classic brownstone charm meets modern Calgary living—without compromise and without condo fees.Fronting onto the canal, this brand-new luxury townhome offers a front-row seat to nature’s gentle rhythm year-round. Whether it's the shimmer of morning light on the water or the quiet hush of a snowfall, the setting is as serene as it is stunning.From the outside, the architecture speaks of timeless elegance, traditional brownstone style, with a stately grand foyer to welcome you home. Inside, a contemporary world awaits, where every detail is designed to reflect your unique taste. With award-winning architect Michelle Vant Erve guiding the process, you’ll have the rare opportunity to personalize every inch of your interior. Build your dream without starting from scratch with completion in just 6 to 8 months - your new home is closer than you think.Thoughtfully designed for today’s needs and tomorrow’s possibilities, the floor plan includes a grand front entry and a versatile main-floor flex space—ideal for a home office, gym, or even a private bedroom for multi-generational living. Thanks to the personal elevator that connects every level, it’s easy to age in place or accommodate loved ones of all ages with comfort and ease.The open-concept living offers a bright, airy feel with triple-pane windows, a cozy gas fireplace, and a spacious dining area that flows seamlessly onto a private deck—perfect for summer evenings or morning coffee. The kitchen is equipped with premium appliances and high-end finishes that come standard in every home. Comfort is key, with air conditioning throughout and heated floors in the luxurious primary ensuite.Choose between a three-bedroom, 3.5-bath layout or an optional dual primary plan. And for the grand finale, a bonus loft space with a built-in wet bar and access to your rooftop patio, complete with a hot tub rough-in. The ultimate space for entertaining or unwinding.The heated double garage, finished with epoxy floors, offers both convenience and curb appeal, rounding out this truly exceptional residence.Beyond your doorstep, Greenwich offers a rare balance of urban accessibility and natural beauty. You’re just 15 minutes from downtown Calgary and 45 minutes from the Rocky Mountains and Kananaskis Country. Stroll the pathway that leads directly to Bowness Park, or explore nearby shops, restaurants, the Calgary Farmers’ Market, and a range of recreation facilities just minutes away. With walking trails, sports courts, playgrounds, and more, this vibrant community is only getting better.This is a home where luxury meets low-maintenance. Where you can lock and leave with peace of mind, age in place with convenience, and enjoy comfort, style, and ease—every single day. (id:60626)
Century 21 Masters
2318 Wall Street
Vancouver, British Columbia
Attention builders and renovators. Trendy Wall Street property with water and mountain view. You can design your new home with a rooftop deck to fully enjoy the beautiful scenery. It´s conveniently located near all amenities, within walking distance to shops and restaurants on Hastings. You'll also find schools, parks, and transit options close by. (id:60626)
Sutton Group-West Coast Realty
639 Tomby Court
Kelowna, British Columbia
Welcome to 639 Tomby Court! Beautifully maintained family home in Kelowna’s coveted Lower Mission! This spacious 4-bed, 3-bath home offers a bright, functional layout perfect for growing families. The main floor features a grand entry, formal living and dining rooms, a cozy family room with gas fireplace, and an open-concept kitchen with gas stove, wall oven, a built-in microwave, and new fridge. Enjoy meals in the sunny breakfast nook or entertain in style indoors and out, with direct access to a beautifully landscaped, fully fenced, pool-sized backyard. Also on the main level: a 3-piece bath, laundry room, and large double garage. Upstairs, the primary suite includes a walk-in closet and ensuite, while three additional bedrooms share a spacious 5-piece bath with double sinks and a tub. The partly finished basement offers a rec room and extra storage, plus room to customize- whether a gym, media room, or extra bedroom and bath. Large windows flood the space with natural light, showcasing fresh 2024 paint and tasteful updates throughout. Located on a quiet cul-de-sac near top schools, parks, beaches, and shops—this is the one you’ve been waiting for! (id:60626)
Century 21 Assurance Realty Ltd
712 Nelson Avenue
Nelson, British Columbia
This fantastic commercial building is over 4000 sqft with an additional 400 sqft covered patio. Currently being run as a very successful restaurant with seating for 162 including the patio. Exceptional location on 6 city lots with frontage on Nelson Avenue (main highway through town). Restaurant equipment is included in this sale. Easy access, flat site, paved roads, and lots of parking. (id:60626)
Coldwell Banker Rosling Real Estate (Nelson)
1155 Davenport Road
Toronto, Ontario
Welcome to this fully tenanted commercial building on the south side of Davenport between Ossington Ave and Dufferin St. On busy Davenport Rd in the popular Wychwood neighbourhood. Commercial tenant (Barbershop) occupies ground floor with two more residential apartments behind and above. Laneway access and parking at rear of building. (id:60626)
RE/MAX Ultimate Realty Inc.
10 Major Stewart Lane Se
Calgary, Alberta
Positioned next to one of Calgary’s most unique riverfront lots, 10 Major Stewart Lane is an exceptional standalone opportunity — or the perfect complement for a larger vision. this 892 sq m lot offers an equally rare chance to own a piece of Calgary’s most imaginative riverfront real estate. Backing directly onto the Bow River and nestled just behind the historic Major Stewart House, this lot delivers serenity, nature, and creativity all in one. From your backyard, you’ll hear the sounds of the Calgary Zoo and watch the river flow by — a daily reminder of how close you are to both the wild and the heart of the city.With 50 feet of river frontage, the lot is ideally positioned for a single dream home or to be combined with 14 Major Stewart Lane to realize a larger vision. Previous design concepts included a pair of stacked duplexes across both lots — four remarkable homes that would bring bold architecture and luxury to Calgary’s riverfront. Steps from Inglewood’s shops and restaurants, Harvie Passage, the bird sanctuary, and extensive pathway systems, this is more than a lot — it’s an invitation to create something truly extraordinary. Whether held individually or as part of a larger vision, 10 Major Stewart Lane is a once-in-a-generation opportunity. (id:60626)
Century 21 Masters
5277 Old Scugog Road
Clarington, Ontario
You Really Can Have It All! Prepare To Be Amazed, The Perfect Location With the Perfect Finishes. This Gorgeous 4+2 Bdrm Executive 2 Storey Home W/Detached Garage & 3500 sq ft of Finished Living Space on a Premium Lot in the Village of Hampton. The Perfect Home For The Buyer Who Wants the Convenience & Beauty of a Newly Built Home, but Craves A Quiet Community With Generous Outdoor Space to Live and Play! This Exceptional Energy Star Home is Nestled Offers a Blend of Elegance & Functionality. Large Living Room W/Fireplace & Custom Bookshelves and Built-In's, 2 Hide-Away Rooms, Dining Area, and a Home Office! A Gorgeous Entertainers /Chefs Dream Kitchen Kitchen That Leaves No Detail Behind W/Endless Counterspace, A Massive Island, Coffee Servery, Walk In Pantry, & S/S Appliances Making It An Ideal Space for Culinary Enthusiasts! Second Floor Boasts 3 Spacious Bedrooms and 2 Bathrooms (Every Bedroom Has Ensuite Access) and Upstairs Laundry. The Oversized Primary Bdrm Serves As a Luxurious Retreat w/ Spa-like 5-piece Ensuite and His & Hers Closets. A Separate entrance to the Basement, you'll Find 2 Generously Sized Bdrms, a full Bathroom, Laundry, Kitchen & Living Space that Offers Flexibility for Guests or Potential In-Law Suite. Lots Of Storage Space. Step Onto the Large Dreamy Covered Back Porch, Complete w/ Gas Connection for Your BBQ Making it Great for Entertaining. Enjoy The Inground Salt Water Pool, Seating Area, Changing Area & Utility Shed. The Fenced Back Yard, Fully Landscaped with Armour Stone in Your Backyard Oasis That Is A Perfect Space For Hosting Guests & Making Memories. There Really Is Nothing to Do But Move In and Enjoy Your Dream Home. Less than 5 mins to the 407, 401 and 115. Just 10 mins to Bowmanville or Oshawa, & 30 mins from the GTA, Commuting is a Breeze. It's Within Close Proximity to Walk to General Store, Public School & Park (id:60626)
RE/MAX Jazz Inc.
N/a Mank
Zorra, Ontario
ONE OF A KIND OPPORTUNITY!! Discover the potential of this rare and once in a lifetime kind of investment. 15 acres is currently being leased for cash crop and approx 8 acres is the green space that greets your drive along Mank Private Road to the residential properties located along the shores of Lake Sunova. They say a picture is worth a thousand words and these photos tell it all. Must be seen to be fully appreciated. (id:60626)
Century 21 Heritage House Ltd Brokerage
52529 Glory Hills Rd
Stony Plain, Alberta
4.97 acres with prime highway frontage at Hwy 16A and Rge Rd 11 (Glory Hills Road) within the Town of Stony Plain and only 1 mile west of the Stony Plain overpass. Zoned highway commercial. Located on high ground, it features a 40x60 shop with 2 16’ high doors, main floor office plus 2 mezzanine offices; stock rooms, bathroom, sump pump, plus 2nd level emergency exit. Two residences on the yard: an older house with 2 bdrms & 1 bath, and a mobile home with 2 bdrms & 1 bath (both homes currently rented). Double garage, single garage, 816 sqft office building with concession area. RV storage and homes bring in approx. $4000 per month. Canopy business is also included. Secure, full fencing with chain link and a gate. This is a significant opportunity to develop further, use the existing business, or to start your own in a prime highway location with high visibility. (id:60626)
Century 21 Leading
137 Mcmurchy Avenue S
Brampton, Ontario
NEW PRICE !! Custom Built , 3000sqft Detached over 50ft wide lot, and 3 years new, this home offers unparalleled luxury in a prime location. Featuring 4 spacious bedrooms and a large den on the upper level, it also has a basement ready to be converted into two separate apartments with a legal separate entrance. Top-tier finishes include hardwood flooring, recessed pot lights, and a chef-inspired kitchen with stainless steel appliances and quartz countertops. The master suite offers a 5-piece ensuite, a large walk-in closet, and oversized windows. Additional features include rough-ins for a security system, central vacuum, and Ethernet cable connections. With coffered ceilings, crown moulding, and an aggregate concrete driveway, this home blends style, comfort, and functionality. (id:60626)
Kapsons Realty Point
2351 Swallow Pl
Langford, British Columbia
Introducing your dream home: an exceptional 5-bed, 5-bath residence with a legal 1-bed suite, main floor office, and den. Built by renowned Cameroon Developments known for quality construction, this Langford home blends thoughtful design with modern luxury. The open-concept main level features a high-end kitchen with stainless steel appliances, two-tone cabinetry, quartz counters, a large island, and integrated lighting for a polished finish. Enjoy seamless flow to the dining and living areas and a fenced backyard and patio, ideal for entertaining and relaxing. Upstairs offers a spacious primary suite with walk-in closet, private patio, and spa-inspired ensuite with soaker tub and double vanity. A dedicated laundry room adds convenience. The lower level includes a private-entry 1-bed suite for rental or guests, plus a bonus family room with rough-in for wet bar, a den, and an extra bedroom. Style, function, and flexibility all come together in this impressive new home. 2-5-10 warranty (id:60626)
RE/MAX Generation - The Neal Estate Group
48 Melbourne Street
Hamilton, Ontario
Dream Home Awaits! Brand New Silvestri Homes, 1788 Sq Ft Gem! Your Search Ends Here! Be the first to call this stunning, brand-new home your own. Offering modern comfort and convenience, this property is perfectly situated for today's lifestyle Spacious Living: 1788 square feet of beautifully designed living space. 3 Bedrooms & 2 Baths: Ideal for families or those who love to entertain. Open Concept Living: Bright and airy living room and dining room, perfect for gatherings. Modern Kitchen: Prepare culinary delights in your stylish, brand-new kitchen. Convenient Second-Floor Laundry. Full Basement: Separate entrance. Endless possibilities! Create a home gym, entertainment space, or in-law suite. Deep Lot: Enjoy a generous outdoor space for relaxation and recreation. Prime Location: Close to Locke Street, schools, shopping, parks, and more. (id:60626)
Castellano Real Estate Inc.
2104 26 Avenue Sw
Calgary, Alberta
Great location Rezoned for Commercial and Residential development steps away from Richmond Green parks and public transport with great view of the city minutes away from Downtown Calgary/ Marda loop/ Bankview/ South Calgary/ Killarney/ Richmond and Knob hill.. MU-2 zoning gives you ample option for mix development. (id:60626)
Urban-Realty.ca
133 & B5 Riverbend Lane
North Granville, Prince Edward Island
This stunning 3-bed, 2.5-bath, 3,500 sqft waterfront home sits on 1.86 acres, with an additional 1.94-acre waterfront lot & bunkie included. Enjoy 3.8 acres of manicured grounds and direct access to one of PEI's top boating rivers, offering endless possibilities for enhanced living, privacy, or future development! As you enter this meticulously maintained home, you are greeted by an oversized foyer leading to a spacious open floor plan with 17-ft ceilings. Floor-to-ceiling windows fill the space with natural light and offer stunning views of the Trout River. The open flow from the living room to the kitchen and dining area is perfect for entertaining. The Prestige design kitchen features quartz countertops and top-tier appliances such as Bosch and Fisher & Paykel, complemented by abundant pantry space, ensuring both practicality and sophistication. The main level also features a stunning primary bedroom complete with a walk-in closet and 4-piece ensuite bathroom, offering a luxurious retreat for homeowners. Completing the main level is a half bath and laundry. On the second level, you enter an open flex space, perfect for an office or daybed, which leads to two additional bedrooms and a bathroom. Entertain on the large deck with a propane BBQ hookup, or unwind in the gazebo, all while soaking in unobstructed river views. Featuring his and hers garages with heated epoxy finished floors, along with a detached 1.5 car garage allowing for ample storage. Get the best of energy efficiency with an ICF foundation & geothermal heating system along with 3 heat pumps. This property boasts an ideal location, with some of North Shore's finest beaches and golf courses just moments away. Kensington is a mere 15 min drive, while both Charlottetown and Summerside are just 30 mins away, striking the perfect balance between luxury and convenience. This property offers an unparalleled opportunity to experience the ultimate PEI lifestyle! (id:60626)
Royal LePage Prince Edward Realty
1020 Rivers Edge Drive
West Montrose, Ontario
Secluded .75 acres of land, nestled on the rural side of West Montrose, close to the iconic covered bridge. Surrounded by lush, mature trees and a wooded hillside that wraps around the back and sides of the property, PRIVACY is assured, with neighbours just a distant presence. This low-maintenance, custom-built bungalow is protected by solid brick accentuated by vinyl board & batten exterior. Landscaping professionals designed and executed a pleasing outdoor living space. Sturdy stone walkways offer natural elegance. An expansive rear deck is the perfect place to take in the serene ambiance and variety of wildlife. Inside, you'll find warm, rich solid oak flooring throughout the main level, complemented by three cozy carpeted bedrooms and two full bathrooms. Cathedral ceilings convey a bright, airy atmosphere. The cheerful glow of a gas fireplace can be enjoyed in the living room. Large replacement windows in the living room and an updated patio door in the dining area allow abundant natural light to pour in, while providing stunning views of the surrounding landscape. The full basement includes a finished family room with laminate flooring and a charming gas stove. The remainder of the basement features a rec room, a remodeled 3-piece bath with walk-in shower, three bedrooms/flex spaces, and a separate walk-up entrance to the garage, offering potential for an IN-LAW SUITE. A chef’s kitchen, professionally created by Casey’s, has the functionality, high-quality finishes and appliances today’s foodie expects—custom stainless farmhouse/apron sink and gas range included. The updated main bath showcases quality tile and quartz finishes, plus air-jet tub. With easy access to water activities and the 45-kilometer-long Kissing Bridge Trail, this property is centrally located between Kitchener-Waterloo, Guelph, Elmira, Fergus-Elora, and is just 40 minutes from Highway 401. High speed fibre optic Internet avail. Don't miss the opportunity to explore this unique property! (id:60626)
RE/MAX Solid Gold Realty (Ii) Ltd.
2204 1500 Hornby Street
Vancouver, British Columbia
For more information, click the Brochure button. Unobstructed water views from every room in this stunning Beach District residence! Enjoy a spacious 150 sq. ft. waterfront balcony accessible from all rooms, including the primary bedroom- wake up to fresh ocean air daily. This resort-style home features 9´ ceilings, a cozy gas fireplace, and full-size dining area, with potential to add A/C. The building offers a 24-hour concierge, indoor pool, gym with sauna, bike storage, and visitor parking. One parking stall included, EV charging and storage available. Pet-friendly (with restrictions) and rentals allowed. A rare opportunity in a prime waterfront community! All measurements are approximate. (id:60626)
Easy List Realty
221 Old Onondaga Road E
Brantford, Ontario
welcome to your new home located on a one acre country lot surrounded by other high end properties and 5 minutes from the 403. this 3+2 bedroom 3 bath all brick executive home checks all the boxes. newly renovated upper level open concept living space with high end finishes that will not disappoint,kitchen and butlers kitchen featuring high end appliances, master bedroom with walk-in closet and on-suite bath, main level laundry, a walkout terrace, and a crows nest overlooking the amazing lower level games room featuring 6 sky lights and cathedral ceilings, a detached 24X38 ft insulated garage/workshop. This is beautifully landscaped property, the lower level could easily be granny suited and feature two more bath rooms,Nestled just outside Brantford and a easy commute to Ancaster, Hamilton and surrounding areas.thisis one property you need to view to appreciate!Call Steve today to view. (id:60626)
Century 21 Heritage House Ltd
105 Chokecherry Ridge
Rural Rocky View County, Alberta
Welcome to this beautifully crafted 2022-built home in the award-winning community of Harmony, offering over 4,000 sqft of thoughtfully designed living space with luxurious finishes throughout. From the moment you walk in, you’ll notice the attention to detail—large windows on the main floor flood the home with natural light, highlighting the elegant design of the spacious living room and dining area, perfect for family gatherings and entertaining. The main floor also features a dedicated office, ideal for working from home in peace and comfort. The heart of the home is a showstopper: a stunning kitchen with a sleek stovetop and a private spice kitchen equipped with a gas range, giving you the flexibility to cook and entertain with ease. Upstairs, you’ll find a bright and open bonus room, perfect for a second lounge or kids’ play area. The primary bedroom is a true retreat with custom-fitted closets and a spa-inspired ensuite featuring double vanities and high-end finishes. The fully developed basement offers two spacious bedrooms and has been roughed-in with all plumbing extensions in place for a future kitchen, making it an excellent option for extended family. The home also includes central air conditioning to keep you comfortable all year round. Situated in Harmony, you’ll enjoy access to the lake, beach, community fire pits, beach volleyball court, skating rink, scenic pathways, parks, and an unmatched lifestyle just minutes from the city and steps from the mountains. This is more than just a home—it’s a lifestyle. (id:60626)
Exp Realty
58 Gamson Crescent
Brampton, Ontario
Welcome to Your Dream Home - 7 Bedrooms | 5 Bathrooms | Legal Basement | Over 4,100 Sq Ft of Living Space. Step into luxury & comfort with this stunning home in the newer, family-friendly community of North Brampton. Nestled on an impressive 47ft wide lot, this home offers over 2,900 sq ft above ground & a total of 4,100+ sq ft of thoughtfully designed living space ideal for large or multi-generational families. Interlock (2022), landscaping in the backyard (2025) & elegant curb appeal that sets the tone for what's inside. The Main Level comes with- 9 ft ceilings & a seamless layout that balances openness & privacy, A private family room, tucked away for cozy evenings & quiet moments, Spacious living & dining areas perfect for entertaining guests, A well-appointed kitchen with gas stove (2022 - has multifunction oven air-fry, bake & more), & plenty of space for multiple chefs, Remote-controlled upgraded blinds on all main floor windows, Convenient main floor laundry with twin tub washer & smart closet space, A versatile office/den space at the entrance ideal for work-from-home setups. The Second Level Comforts the owners with 5 generous bedrooms, including a grand primary suite with a walk-in closet & spa-like 5-pc ensuite. Sun-drenched interiors with multiple large windows throughout. 3 full bathrooms, each featuring double vanities perfect for busy mornings. Additional features include a fully legal 2-bedroom basement apartment with a full kitchen, large living area, & abundant closet space. Carpet-free throughout for a modern, allergy-friendly environment. The professionally landscaped backyard is ideal for kids to play or host a summer BBQ. Concrete walkway around the home offers both function & elegance. Lovingly cared for by a small couple, this home comes with minimal wear and tear. Located just minutes from Walmart, FreshCo, libraries, schools, parks, and places of worship. A home like this doesn't come around often don't miss your chance to make yours! (id:60626)
Century 21 Legacy Ltd.
Sw-15-71-5-W6
Rural Grande Prairie No. 1, Alberta
DEVELOPMENT PARCEL! Welcome to the new acreage community just SE of Grande Prairie - Heritage Estates! 146.91 acres East of Signature Falls, Sandy Ridge Estates, etc. along 68 Avenue and RR53. Wetland Assessment completed and subdivision plan approved by County. First phase approval has 13 lots ranging from 2.47 acres -3.12 acres each. The quarter to the East is also available for sale and would be ideal for future phases (MLS# A2123359). (id:60626)
RE/MAX Grande Prairie
3874 Lancaster Rd
Saanich, British Columbia
Welcome to this beautifully updated home in a sought-after location with breathtaking Swan Lake views. The open-concept design fills the space with natural light, creating a warm, inviting atmosphere. Upstairs, a spacious living room with a cozy fireplace flows into the dining area and bright, functional kitchen—perfect for entertaining. The primary bedroom boasts a double closet and ensuite, while two additional bedrooms accommodate family or guests. A flexible one-bedroom suite with laundry can easily convert to a two-bedroom or provide extra living space. Enjoy generous parking, a carport, and a large detached garage—ideal for a gym, studio, or potential carriage house. The yard features apple and Garry oak trees, and the peaceful setting welcomes visiting wildlife. Steps from trails, parks, Uptown, transit, and schools, this hidden gem offers tranquility in a quiet, safe community. (id:60626)
Coldwell Banker Oceanside Real Estate
10 Avalon Drive
Kawartha Lakes, Ontario
The Esturion Elevation A double car garage front facing. Open concept Great Rm. and Dining area featuring gleaming hardwood floors. Kitchen features quartz countertops, with Breakfast Island and walk in pantry. 3 Bedrooms, 2-4piece baths, and a Powder Room with a conveniently located mud room, Laundry off of garage entrance. Large corner lot fronting on Avalon Dr. Sturgeon View Estates offers a community dock that is 160' tied to the block of land known as 27 Avalon. This block is under POTL, projected monthly fee $66.50. All homes are Freehold and on a municipal road leading through site. We have several Models and lots available. Located between Bobcaygeon and Fenelon Falls, enjoy all the Trent Severn has to offer. 5 minutes from Golf and Spa. Book your tour of the existing Models built and ready for occupancy. (id:60626)
Royal LePage Frank Real Estate
41204 Highline Place
Squamish, British Columbia
Modern Mountain Living at Highline! A newly built stylish 3 bed, 2.5 bath end-unit townhome offers 1,532sqft across three bright, functional levels. Open-concept living & kitchen with ~9ft island, large windows showcase views & flood the home with natural light. Dbl garage with Clever Quarters storage system & EV charger-room for parking & gear. Add´l upgrades incl. heat pump with A/C, floating wine rack, premium elec fireplace, accent walls, & built-ins throughout. Step out from living floor to a sun-filled, fenced patio & yard-relax or entertain. A fantastic location at Garibaldi Springs community with 90+ acres of protected greenspace & trails lead to Jack´s Trail & Alice Lake. Moments to Squamish Montessori. This home has it all-location, style, comfort & adventure! https://youtu.be/fehX0JYg1JU (id:60626)
Macdonald Realty
9076 122b Street
Surrey, British Columbia
Tucked away in a quiet cul-de-sac in the heart of Queen Mary Park, Surrey. Built in 1985 and sitting on a generous 7,131 square foot lot, this property offers the space and comfort perfect for family living, with the added bonus of great investment potential.Upstairs features 3 bedrooms, a full bathroom, and a convenient half bath. Downstairs, the home offers excellent flexibility with two more bedrooms, a large recreation room, and a playroom-ideal for extended family or to create a separate living space with its own entry. Surrounded by a friendly community and located close to schools, parks, shopping, and transit, this home is perfect for growing families or those looking to invest in a sought-after Surrey neighborhood. Quiet, private, and full of potential-this one is not to be missed (id:60626)
Sutton Group-West Coast Realty (Surrey/120)
16 Fire King Drive
Whitby, Ontario
Welcome to 16 Fire King Drive, a premium residential offering by Paradise Homes located in Whitby. This pre-construction property features four spacious bedrooms and a functional layout, windows on three sides, including an office room situated on the main floor. The home is positioned on a corner lot measuring 45 by 98 feet and includes several enhancements such as 9 feet of ceiling on the main and second floor, and 10 feet of ceiling on the master bedroom, standard appliances included by the builder. Lot F008 Plan 40M-2746 Town of Whitby, Regional Municipality of Durham. (id:60626)
Comfree
135 Brownstone Circle
Vaughan, Ontario
A Must See Freehold 2 Story Townhome on a Quiet Street, Over 2200 Sqf + Newly Finished Basement, Meticulously Renovated Top to Bottom w/Premium Materials over the last 2 years, Literally No Wasted Space & Seamless Flow from Stunning Open Layout, Architectural Elegance from Archways/Colonial Trim/Custom Millwork, Delightful Ambience All Over, High-end Engineered Hardwood Flooring on Main/2nd Fl, Large Deck for relaxing in the Shade in the late afternoon, Stylish Vinyl Plank Flooring in Basement, Wide-Open Rec Room in Walk-out Basement, Spacious Sitting Area in Primary Bedroom, Heated Schluter Flooring in Ensuite Bath, Large Format Tiles in all Bathrooms, Custom-built Storage Cabinets w/LED underlighting, Steps to Yonge & Clark Future Subway Station, Easy Street Parking in front (id:60626)
Home Standards Brickstone Realty
116 Cimarron Estates Drive
Okotoks, Alberta
Discover unparalleled luxury and exceptional craftsmanship in this stunning former showhome, meticulously built in 2023 by renowned luxury builder Fifth Avenue Homes. Set on an oversized, professionally landscaped, and fully fenced lot measuring an impressive 66 ft wide by 248 ft deep in the prestigious Cimarron Estates community in Okotoks. This remarkable 3018 sq ft two-storey walkout home showcases refined elegance and contemporary style. Step inside and be captivated by abundant natural light flooding every corner of the open, thoughtfully designed layout. The grand front foyer welcomes you with soaring 20 ft ceilings, while the adjacent living room features impressive 12 ft ceilings and a striking floor-to-ceiling stone-clad gas fireplace, serving as a dramatic focal point that anchors the space with warmth and sophistication. The spectacular chef’s kitchen is at the heart of the main floor, boasting an upgraded $35,000 premium appliance package, custom cabinetry, expansive island, and high-end finishes, creating the perfect setting for entertaining or daily family living. The remainder of the main floor is enhanced with 9 ft ceilings, maintaining a sense of openness and comfort throughout. Enjoy seamless indoor-outdoor living with the home's oversized deck featuring a stylish privacy pergola and a second gas fireplace, offering a cozy and elegant outdoor gathering space that can be enjoyed in all seasons while overlooking your expansive backyard. Behold the luxurious 4 ft wide staircase to the upper level, which features 9 ft ceilings and three generously sized bedrooms, each with upgraded custom built-ins, enhancing both storage and sophistication. The luxurious primary suite provides a serene retreat, featuring a spa-like ensuite with an oversized shower, luxury dual vanity, and in-floor heating, offering a warm and indulgent experience year-round. The partially developed 1444 sq ft walkout lower level, also featuring 9 ft ceilings, includes an additional bedroom, full bathroom, and a third gas fireplace, creating a warm and inviting atmosphere ideal for guests or versatile family living. The remaining undeveloped space is ready to fulfill your vision. The backyard further impresses with a dedicated firepit area, a convenient 6-zone irrigation system, and a custom-built storage shed, enhancing functionality and appeal. Behind the scenes, the home delivers outstanding year-round comfort and efficiency with dual air conditioning units, two high-efficiency furnaces, and 16 rooftop solar panels, significantly reducing energy costs while supporting environmentally conscious living. The property also boasts a triple attached garage featuring fully epoxied flooring, dual 200-volt outlets, and an EV supercharger, catering to the modern homeowner's every need. Additional thoughtful upgrades include enhanced mudroom cabinetry and meticulously organized built-in closets throughout, offering unmatched practicality and luxury. This one is a must see!! (id:60626)
Exp Realty
57 Curzon Street
Toronto, Ontario
Amazing opportunity to own in the heart of Leslieville, walk to great schools, Cafe's, Restaurants, historic Queen Street East Very Rare extra Large 1730sq feet, above grade, plus basement square footage Semi Detached with only 1 neighbour, 4+1 Bedrooms 3 Bathrooms, 2 Kitchens, built in garage with access inside the home Kitchen (2017)w Quartz countertops, Roof (2015) Basement High & Dry with Separate entrance for inlaw or nanny suite. Basement Walk up to backyard lovely covered large deck, garden beds, Newer Shed gate to backyard for easy access from laneway. Photos are "Virtually Staged" property is vacant and empty (id:60626)
RE/MAX Hallmark York Group Realty Ltd.
2512 Penshurst Court
Coquitlam, British Columbia
This well-located home on a quiet cul-de-sac offers easy access to the highway and is just minutes away from IKEA and all the shops you will need. Perfect for those seeking convenience, this property combines a central location with cozy living spaces. Enjoy your view off of the patio which overlooks your 9,000 sqft lot. In the front yard there is a garden shed and a detached two car garage that is a mechanics dream workshop with a 220v plug. Downstairs you will find a 2 bedroom suite with separate access. The walk-way beside this property will take you to the next street down close to walking trails. Don´t miss out on this fantastic opportunity! (id:60626)
Century 21 Creekside Realty Ltd.
37 Suburban Drive
Mississauga, Ontario
Welcome to 37 Suburban Drive, an absolute show stopper located in the charming and historic village of Streetsville. Completely renovated, loaded with luxury finishes and meticulously maintained. Open concept main floor is an entertainers dream. Designer eat-in kitchen equipped with custom made cabinetry, granite countertops, huge centre island, built-in black stainless steel appliances, oversized pantry, built-in wine rack, undermount sink and pot lights. Family sized dining room with bay window, provides tons of natural light and overlooks the huge backyard, perfect for hosting family gatherings. Large living room with pot lights and wainscoting accent wall. Oversized primary bedroom with custom-built walk-in closet. Fully finished basement offers a large rec room, custom-built bar, natural gas fireplace with stone wall and reclaimed wood mantel, pot lights, built-in work station, shelves and cabinetry. Both full bathrooms have been remodeled with new tile, vanities and oversized walk-in showers. Large fully finished laundry room/kitchen provides in-law suite capability. Entire home has been freshly painted in neutral colours, fitted with pot lights, smooth ceilings, new interior doors, baseboards, trim and crown moulding. Exterior pot lights. Roof re-shingled in 2022, new siding, eavestroughs and downspouts 2022, front and back doors replaced 2019, freshly paved driveway 2025. Professionally interlocked parking pad, walkways, back patio with flagstone front porch. Furnace and tankless water heater (owned) both replaced in 2019. Nothing to do but move in and enjoy! Truly a pleasure to show. (id:60626)
Mincom Solutions Realty Inc.


