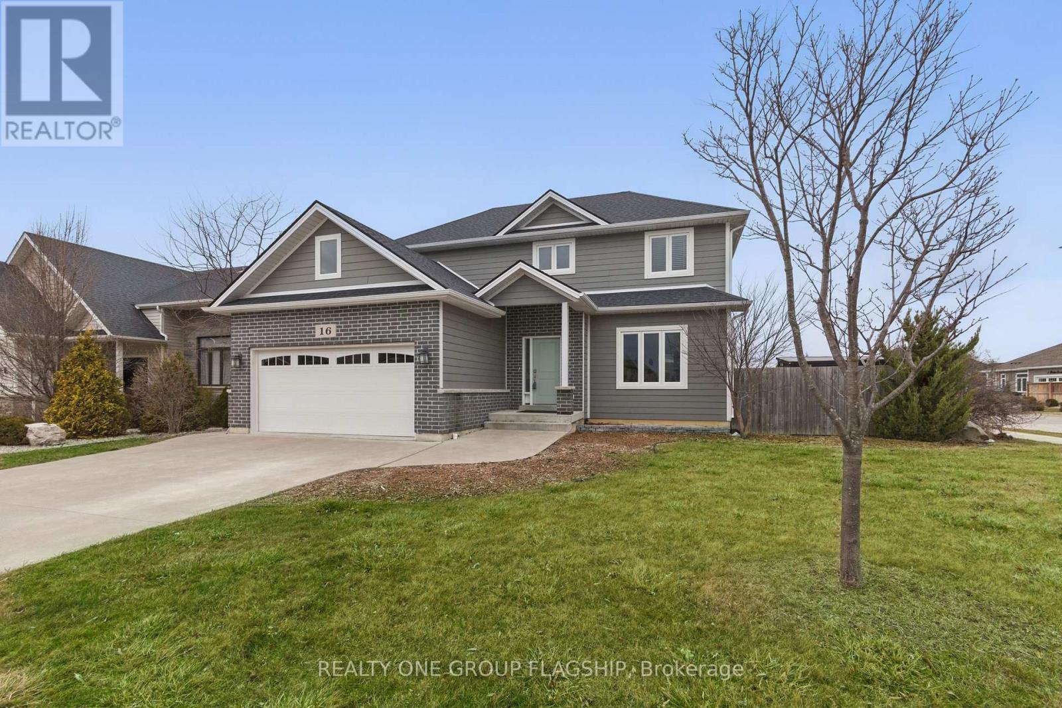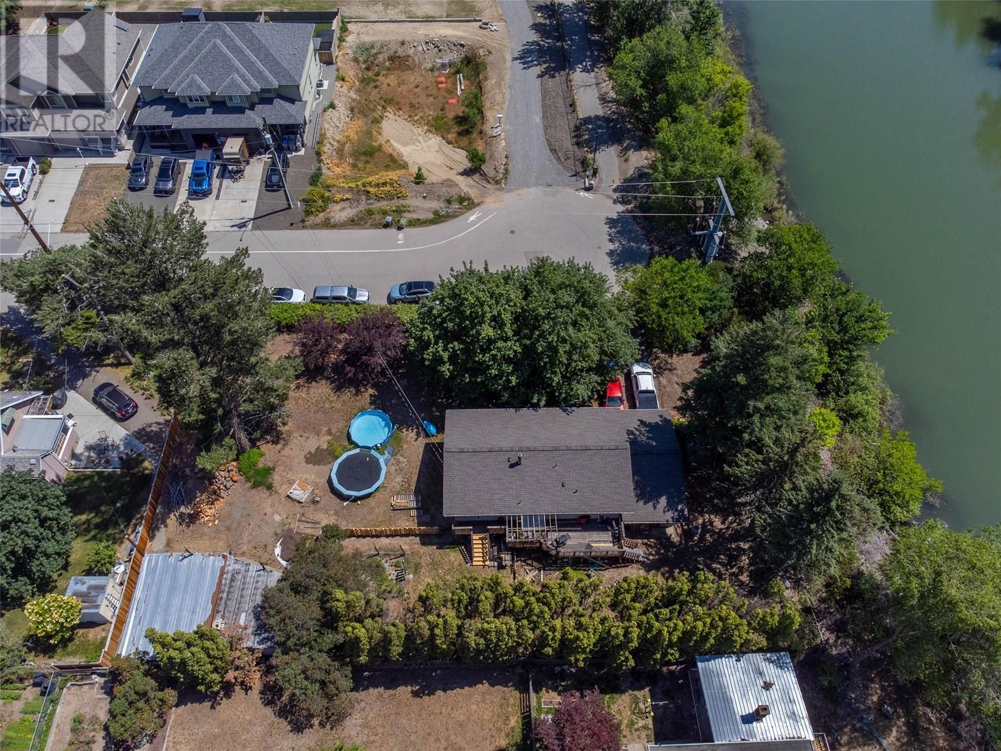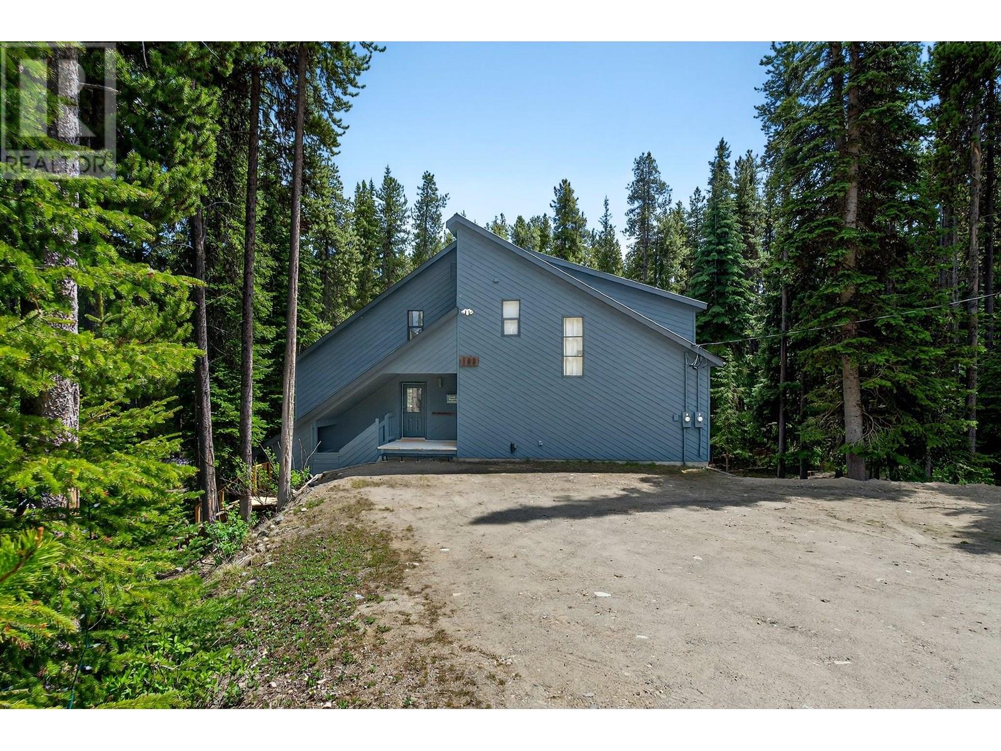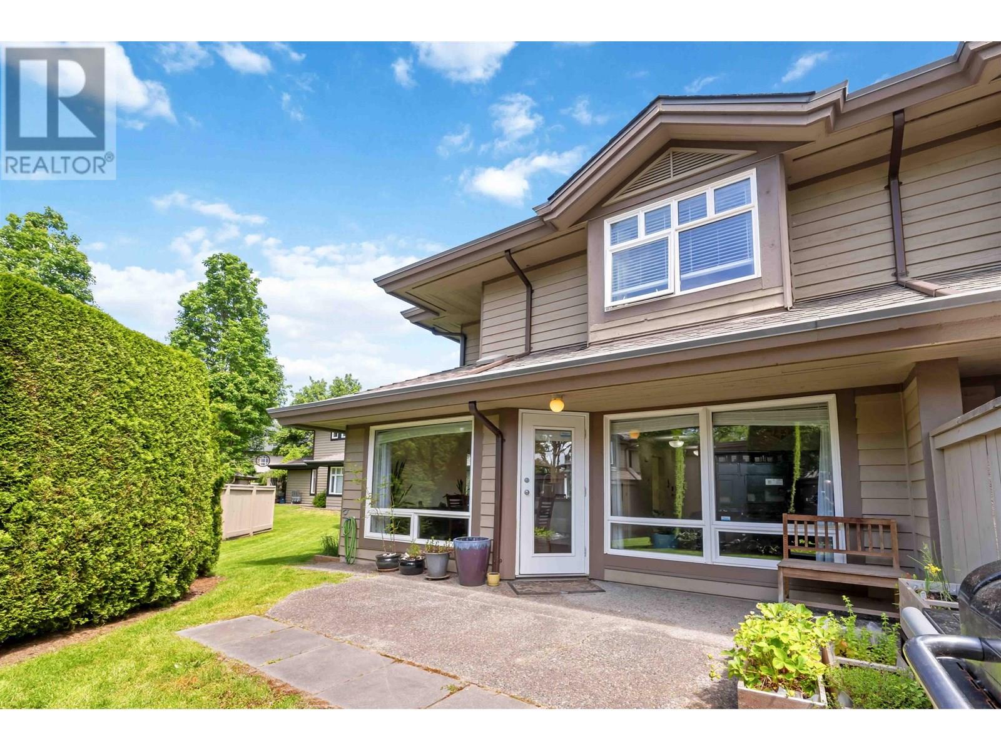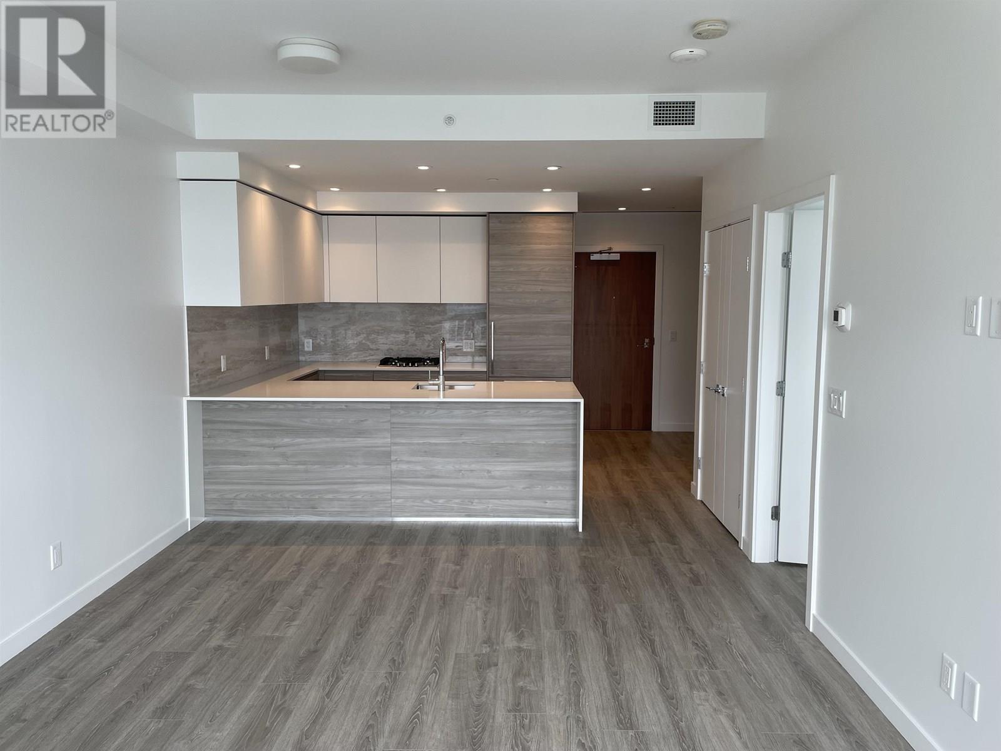5 - 49 Ferndale Drive S
Barrie, Ontario
This stunning 3-bedroom, 3-bathroom townhome offers a spacious and functional layout across three above-grade levels, perfect for families. The bright primary bedroom features an oversized walk-in closet and a private ensuite with a walk-in shower. Enjoy modern upgrades throughout, including brand-new lighting, upgraded countertops, a stylish backsplash, and stainless steel appliances in the kitchen. The large, light-filled living room provides a welcoming space, while upgraded bathrooms add a touch of luxury. Convenience is key, with laundry on the bedroom level, an inside entry from the attached garage, and a walkout to a beautiful backyard deck (2021), which is ideal for BBQs and entertaining. This home offers care-free living with ample visitor parking, snow removal, beautifully maintained landscaping, and a dedicated park for children. Located in the heart of Barrie, this home is just a short walk to schools, parks, Bear Creek Conservation Area, beaches, and trails, providing endless outdoor activities. Commuters will appreciate the quick access to Highway 400 and Barrie South GO Station, making travel effortless. With a 10-year age, this townhome offers a perfect balance of modern comfort, practicality, and an unbeatable location. Don't miss this incredible opportunity... (id:60626)
Save Max Superstars
402 - 1331 Queen Street E
Toronto, Ontario
A Rare Gem Nestle In a Boutique George Residence In The Heart of Leslieville. This Executive 1 + 1 Suite Is A True Definition Of Luxury & Urban Chic Lifestyle. It Has It All: Function, Style, Comfort & Exceptionally Well Appointed Floor Plan That Offers Generous Room Sizes, Timeless Quality Finishes, Floor-To-Ceiling Windows w/Two Walk-Outs, High Ceilings & Ample Storage Throughout. Spans Approx. 700 Sq.Ft. Living Space Complemented By Over 100 St.Ft. Private Urban Yard Fitted W/Full Size Gas BBQ. Stunning Principal Room Will Impress You With Spacious Uninterrupted Flow & Show Stopper Grand Kitchen That Boasts Oversized Centre Island, Breakfast Bar, Quartz Counters & Backsplash, Soft Closing Euro-Style Cabinetry w/Extended 8Ft Height Upper Cabinets, 4 Burner Gas Range & So Much More. Spacious Primary Retreat Is Fitted With 3-Piece Semi-Ensuite That Features Wall-to-Wall Shower, Two Double Closets & Walk-out To Balcony. Versatile Separate Room Den Is Perfectly Suited For Home Office Or Guest Room. Entrance Foyer Has a Large Double Closet. Engineered Hardwood Floors Throughout. Front Load Ensuite Laundry. 1 Locker For Extra Storage Included. Premium Complex W/Great Building Amenities Including: Gorgeous Outdoor Terrace Fitted w/Lounge, Kitchen, BBQs, Fire Pit & Fitness Area. Party Room, Gym, Concierge, Dog Wash Station & Visitors Parking. Conveniently Situated w/All Amenities At Your Fingertips, Walk, Bike & Pet Friendly. Whether Upsizing/Downsizing This Is An Amazing Opportunity To Live & Enjoy Leslievile & Beaches. (id:60626)
Homelife/realty One Ltd.
601 Willowmere Way
Ottawa, Ontario
Welcome to this extensively upgraded 4-bedroom, 4-bathroom former Tartan home with approximately 2500 feet living space, ideally situated on a premium corner lot with exceptional curb appeal. This spacious executive townhome boasts luxurious upgrades. The oversized tiled foyer to a bright main level featuring plank hardwood floors. The kitchen impresses with sleek cabinetry, stainless steel appliances, an upgraded sink and fixtures, and quartz countertops. This level also includes a functional den and a separate living area. A stunning maple staircase with modern steel spindles leads to the upper floor, showcasing four generously sized bedrooms, including a master suite with a large walk-in closet and a spa-inspired 4-piece en-suite bathroom. The builder-finished lower level includes a fireplace with exquisite craftsmanship. Enhanced with upgraded doors, trim, and light fixtures, this homeudes elegance at every turn. The fully fenced backyard features a newer deck and ample space, perfect for relaxation and entertainment. Located just moments from tennis courts, parks, trails, and more, with convenient access to schools and airports. Watch the Video Tour. (id:60626)
Right At Home Realty
2306 - 60 Heintzman Street
Toronto, Ontario
Imagine waking up each day to an amazing display of the sun lighting up Lake Ontario, reflecting off the dome of the CN Tower, and delivering on the promise of another great day. In your new home, you will be seeing amazing city and lake views from every window! This spacious, southernly exposed, well-appointed, and maintained home with unobstructed urban and water views is waiting for you. Enjoy breakfast at the three-seat breakfast bar, or sip your coffee on the large, comfortable open balcony. This family-oriented building is nestled in the cool Junction, which features exciting dining, easy shopping, and amazing connectivity options. A short, pleasant, shady stroll to the Keele or Dundas West Subway stations or an even briefer walk to the UP express train station gives you a third option to get downtown(or to Pearson)in a quick and comfortable way. Have you ever gone to see a friend in some other condo, and the visitor parking is full? Heintzman Towers has ample visitor parking spaces with 59 spots! In all the years the owner lived here, a guest was never unable to park inside! You also have your own parking spot, convenient to store your weekend getaway car! This well-managed building features some of the lowest maintenance fees per square foot in the city, keeping your costs down and providing extra room for an investment opportunity with lower ownership costs. The building also features a gym, a rooftop BBQ area, a concierge, on-site property management, and a party/meeting room. (id:60626)
Keller Williams Co-Elevation Realty
16 Peachwood Drive
Kingsville, Ontario
Located in the highly desirable Kingsville neighbourhood, this newer two-story home offers the perfect blend of modern design and comfortable living. Featuring 3 bedrooms and 4 bathrooms, this spacious residence showcases elegant hardwood and ceramic flooring throughout, adding both style and durability. The fully finished basement provides additional living space, perfect for a family room, home office, or recreation area.Outside, the large, fenced-in backyard offers privacy and ample room for outdoor entertaining, gardening, or relaxation. A fantastic opportunity to own a beautiful home in one of Kingsvilles most sought-after communities. (id:60626)
Realty One Group Flagship
2007 - 50 Ordnance Street
Toronto, Ontario
Step into one of the largest 2-bedroom, 2-bathroom suites under 800 sq ft a beautifully designed corner unit boasting panoramic views of the city skyline. Enjoy sun-drenched northern exposure with additional stunning east and west views of downtown through floor-to-ceiling windows that flood the space with natural light.This open-concept gem features freshly painted interiors, sleek built in appliances, and upscale finishes throughout. The perfect blend of style and functionality. One owned parking spot, world-class amenities including an indoor pool, sauna, cold plunge, steam, state-of-the-art gym, theatre room and 24-hour concierge service. Experience elevated condo living in a building that sets a new standard for luxury and lifestyle. Disclaimer: Some photos are virtually staged and edited. (id:60626)
Royal LePage Signature Realty
520 Singh Street
Kamloops, British Columbia
Development potential - 0.37 acre lot with cul de sac location at the end of Singh Street, bordering the McArthur Island cannel and adjacent to River's Trail. This home features a large, 3 bedroom 2 bath cathedral entry home with attached single garage and newer roof (2022). Multiple decks and patios to enjoy the summer weather and shade from a variety of mature trees. Detached shed. This property is currently rented month-month. Walking distance to parks and close to Brock Shopping Mall. (id:60626)
Brendan Shaw Real Estate Ltd.
103 Whitetail Road Unit# 102
Apex Mountain, British Columbia
Discover the ultimate mountain retreat with this contemporary styled 4-bedroom, 3-bathroom half duplex at Apex Mountain Resort, set on a large, spacious and treed almost 1/2 acre lot and only 126 meters to the ski in/out trail! Designed for style and function and longevity, the home features a durable metal roof, a large view deck, and sleek alpine architecture that complements the natural surroundings. The open-concept main living space is warm and inviting, with expansive windows bringing the outdoors in and a cozy wood-burning stove perfect for apres-ski evenings. Step outside to enjoy the private hot tub, outdoor-accessed sauna, and fire pit area—ideal for relaxing or entertaining after a day on the slopes. A fully self-contained 2-bedroom, 1-bathroom lock-off suite with private entrance could provide excellent rental income potential or multi-family flexibility. With abundant open parking for guests and gear, this home is as practical as it is beautiful. Whether as a personal escape or income-generating investment, this rare Apex offering delivers year-round mountain lifestyle at its finest. All measurements are from floor plans. Contact your favourite agent to view today! (id:60626)
Royal LePage Locations West
11 11737 236 Street
Maple Ridge, British Columbia
OPEN HOUSE JULY 5th 12-1pm - Updated 3-BDRM, 2.5-BATH END UNIT with nearly 1400 sqft in sought-after MAPLEWOOD CREEK! Brand New carpet upstairs adds comfort to the spacious layout with laminate in bedrooms. Main floor features a bright living room with gas fireplace, formal dining framed by a large picture window, big kitchen with eating nook, and powder room. Upstairs offers a primary with WI closet and ensuite, plus 2 generous bedrooms. Other updates over the years include light fixtures, crown molding, laminate floors, tiled counters, stainless appliances, and renovated baths. Private backyard with patio. Close to schools, parks, shopping, and transit! (id:60626)
One Percent Realty Ltd.
204 - 183 Dovercourt Road
Toronto, Ontario
Set within Toronto's renowned Trinity Bellwoods community, Argyle Lofts is a coveted address for lovers of authentic hard loft living. Originally built in 1873 and once home to the famed Ideal Bread Company, this historic landmark was transformed in 2007, preserving its rich industrial heritage while infusing it with modern sophistication. Inside, the character takes centre stage, where soaring 13-foot exposed wood beam ceilings and exposed ductwork create an atmosphere that's raw yet refined. Warm hardwood floors ground the open-concept space, offering endless flexibility for living, dining, or working from home, all illuminated by the loft's industrial-style windows.The kitchen comes equipped with stainless steel General Electric appliances, while the in-suite laundry adds everyday convenience. Two owned lockers are located just steps away on the same floor, ensuring storage is as easy as it is ample.The current owner has also secured both a leased private parking space and a street permit, providing rare flexibility in this vibrant urban setting.Positioned in the eclectic West Queen West and Ossington corridor, the area is home to some of Toronto's most acclaimed dining destinations, including Bar Isabel, Union, and Bellwoods Brewery. Local favourites Pizzeria Badiali (hailed as one of the best in the city), Vilda's, and Bernhardts are right across the street and on Dovercourt. Osler Park and playground are also within view of the unit and just steps away, with Trinity Bellwoods Park bringing even more green space to your doorstep.With multiple transit routes, daily essentials nearby, and a Walk Score that's second to none, this location offers the ultimate urban convenience. (id:60626)
Sam Mcdadi Real Estate Inc.
802 680 Quayside Drive
New Westminster, British Columbia
Get ready to elevate your lifestyle at Pier West in vibrant New Westminster - an architectural gem crafter by the award-winning Bosa Development. This impeccably designed one-bedroom home boasts a breathtaking unobstructed view of the Fraser River, filling your space with light and serenity. With the SkyTrain, buses, top-tier shopping and eclectic dining option just steps away, convenience meets luxury at your doorstep. Don't miss your chance to experience the hallmark quality and prestige that only Bosa delivers - step into something extraordinary! (id:60626)
Sutton Group Seafair Realty
406 - 120 Promenade Circle
Vaughan, Ontario
Step into Royal Promenade condos to reveal a beautifully renovated 2-bed, 2-bath condo in the heart of Thornhill. Updated in 2024, this unit features elegant Spanish porcelain tile in the kitchen and bathrooms, new Grohe shower systems, stylish vanities, and frameless glass showers. The custom kitchen is complete with quartz countertops and backsplash, soft-close dovetail drawers with wood interiors, a brand-new sink, and new stainless steel appliances including a stove, microwave, and dishwasher. Bonus!! The spacious ensuite laundry room is tucked away in the kitchen for convenience featuring a separate washer and dryer with wired shelving for organization. The primary bedroom features pot lights, a walk-out to your private balcony surrounded by greenery, double closets and a 4-piece ensuite. The second bedroom is perfect as a guest room, home office, or nursery. Laminate flooring was updated in 2018 and the balcony features new carpeting from 2022. This bright and functional space includes a spacious open-concept layout and comes with one exclusive-use parking spot, large enough to fit a full-size SUV. Located just steps from Promenade Mall, transit, schools, and dining, this turn-key condo offers unmatched comfort, style, and convenience. **EXTRAS** Additional parking is available for $45/month and lockers can be rented for $90/month. Maintenance fees of $903.89 cover heat, hydro, water, reserve fund, Rogers Xfinity Bulk VIP cable TV with Crave, high-speed 1G internet, and phone service with 930 international minutes each month to 10 countries. **Listing contains virtually staged photos** (id:60626)
Sutton Group-Admiral Realty Inc.





