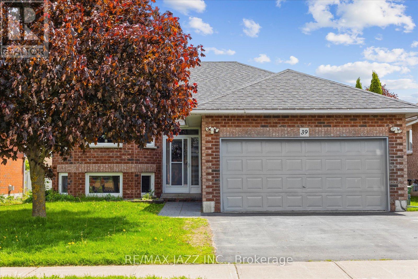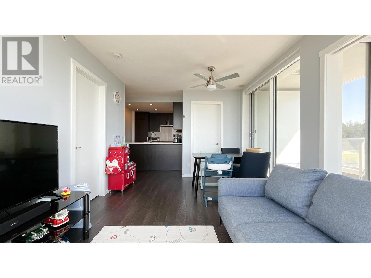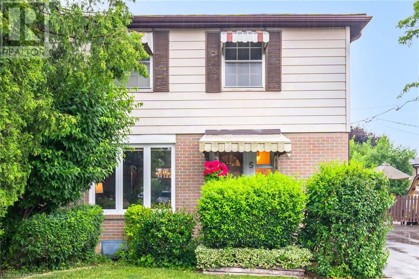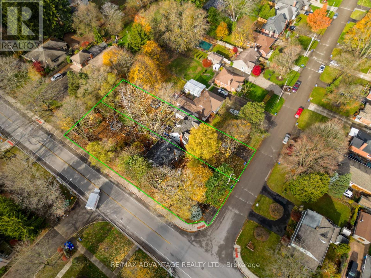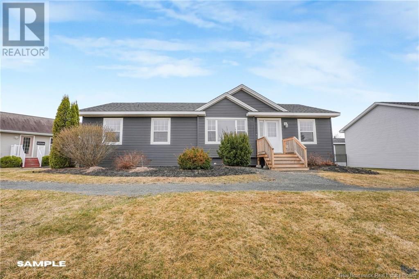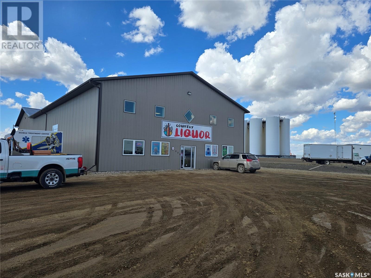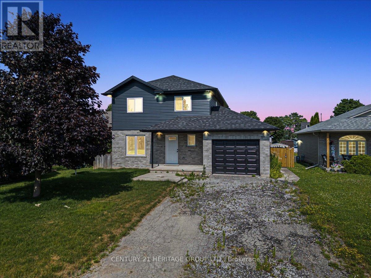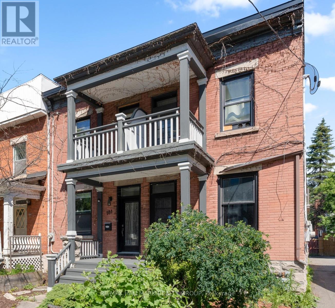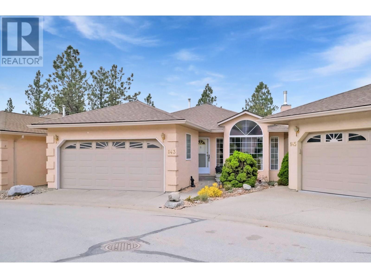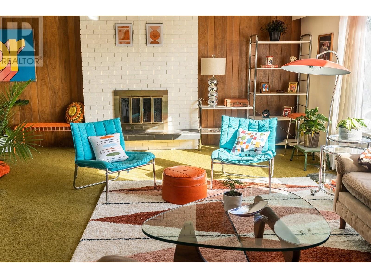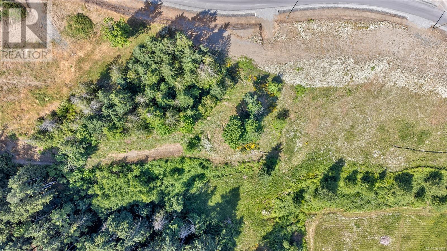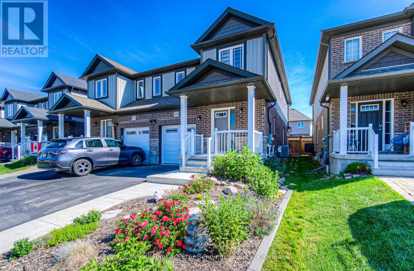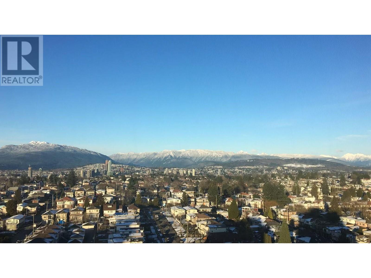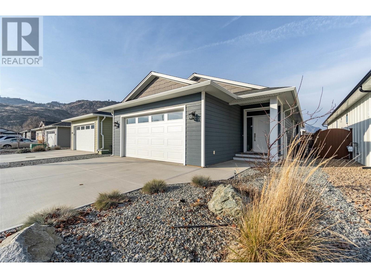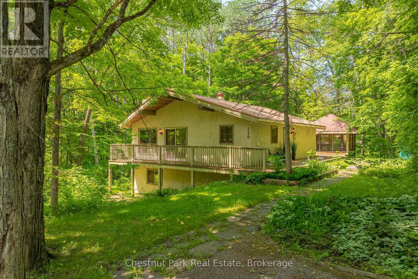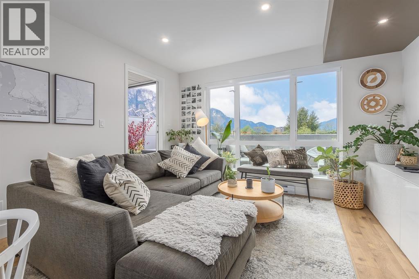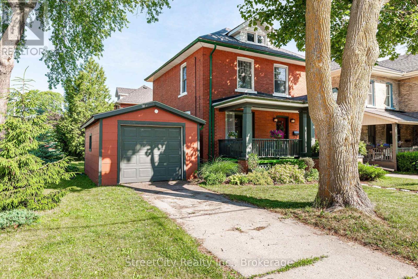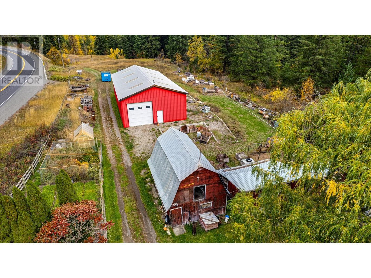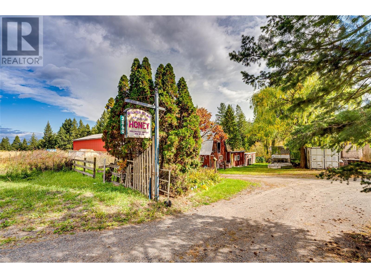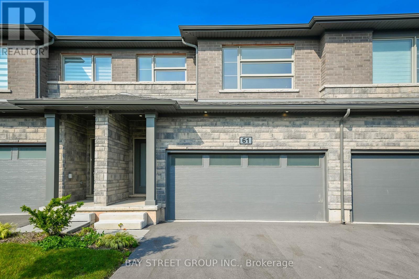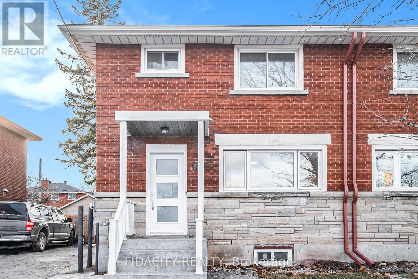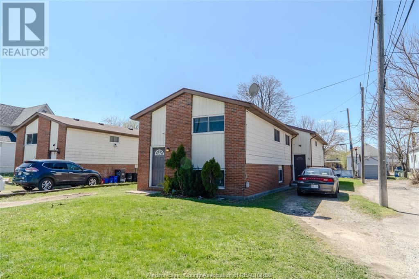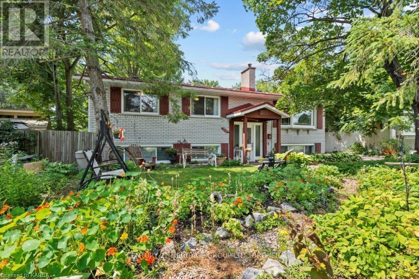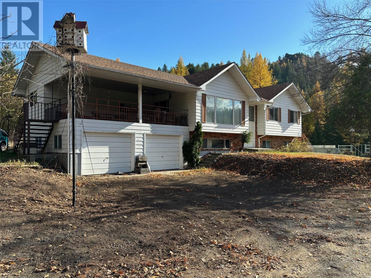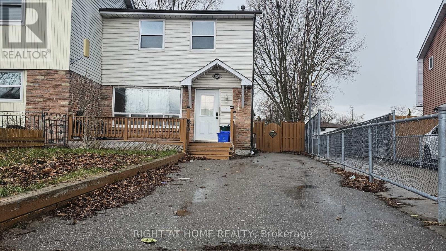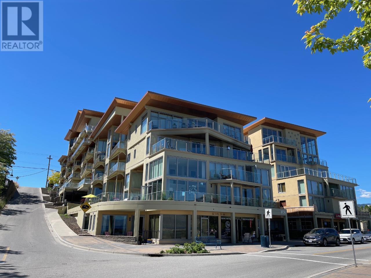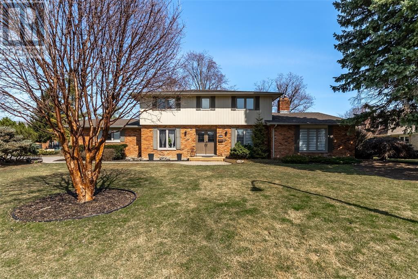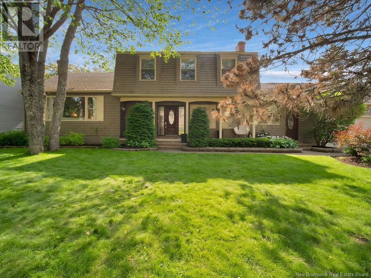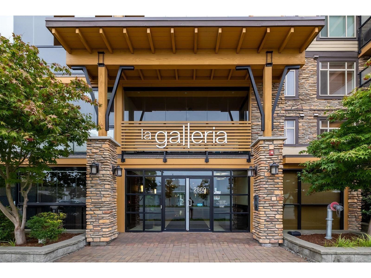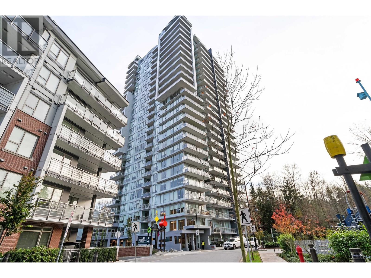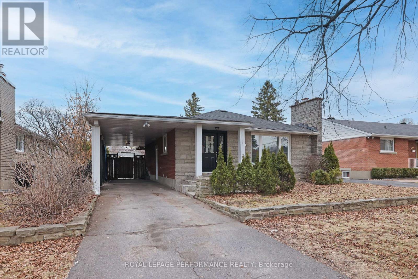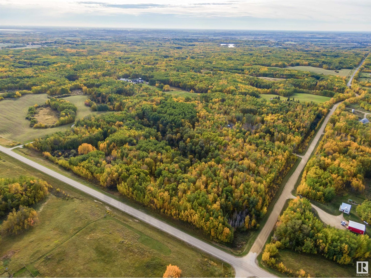39 Mcgibbon Boulevard
Kawartha Lakes, Ontario
Rarely offered raised bungalow home with a LEGAL additional rental unit in the lower level. The perfect home to help get you into the real estate market Live in the tastefully updated main floor and rent the lower level to help pay the mortgage! Or, use this property as a Prime investment! This home is a turnkey investment opportunity with strong rental demand in a vibrant community. Main floor boasts the huge eat in kitchen complete with a laundry closet, family room with large windows as well as two generously sized bedrooms and updated bathroom. Simply move in, unpack and enjoy. Relax after a long day on the oversized south-facing deck. The large yard is ideal for swing sets, dogs and entertaining! The lower level with its separate entrance is as bright and spacious as the main floor, with huge windows throughout. Another 2 good sized bedrooms, new kitchen and open concept living/dining room make the lower level appealing to potential renters. Main Floor tenant currently paying $2,250 (vacating July 1). Lower level tenant currently paying $2,059.23. Alternately, this home could easily be converted back to a single family home! (id:60626)
RE/MAX Jazz Inc.
12 Arbour Cl
Ardrossan, Alberta
Spacious WALKOUT BUNGALOW on a Rare 0.40 Acre Lot in Ardrossan! Tucked away in a quiet cul-de-sac, this beautifully updated home offers space, comfort, and versatility. The main floor features 3 bedrooms, including a primary with 4-piece ensuite, a large living room with double-sided wood-burning fireplace, family room, and a bright kitchen with ample cabinetry. Step out to the impressive 27' x 42' composite deck with tempered glass railings—ideal for entertaining and enjoying the amazing, fully landscaped yard. The walkout basement offers a huge rec room with gas fireplace, 3-piece bath, oversized bedroom with French doors, second kitchen, cold wine cellar, and lots of storage. Extensive updates include: roof, vinyl siding, triple-pane windows, composite deck, furnace, hot water tank, washer, dryer, and dishwasher. The insulated and heated 24' x 24' garage features epoxy floors. A rare opportunity just minutes from Sherwood Park! (id:60626)
Real Broker
125 Cole Terrace Terrace
Woodstock, Ontario
Beautiful single garage house, only linked to left side from garage. 4 bed rooms with 1 bedroom walkouts to Balcony. Master Bedroom with in suite bathroom. Bathroom has standing shower and tub both. laundry is on 2nd floor for added convenience. Main level has 9 ft ceiling, Coffee corner, Gas Fireplace, Quartz countertop and good size kitchen with luxury finishes. A lot of sun light with huge windows and Patio Door. A gas line in back yard for summer Barbeques. All that in Very desirable North end of Woodstock (id:60626)
Homelife Miracle Realty Mississauga
1809 5665 Boundary Road
Vancouver, British Columbia
2 PARKING! Bright 2 bed + DEN corner unit at Wall Centre Central Park with panoramic views of Downtown, the water, and Vancouver Island. South & west-facing on the quiet side, filled with natural light. Den with 3 windows can be a 3rd bedroom or office! Open layout with spacious living/dining, separated bedrooms, and a private balcony. Features stone counters, gas range, in-suite laundry, roller blinds. Resort-style amenities: 60-ft pool, hot tub, gym, rooftop gardens, meeting rooms, live-in caretaker. Includes 2 side-by-side parking & 2 large storage lockers. Steps to SkyTrain, shopping, parks. Minutes to downtown! BOOK YOUR PRIVATE SHOWING TODAY! (id:60626)
Sutton Group Seafair Realty
2505 6540 Burlington Avenue
Burnaby, British Columbia
This renovated sub-penthouse delivers stunning 270° views stretching from the North Shore Mountains and Downtown Vancouver to the Fraser Valley and Mount Baker. With 2 bedrooms and 1 spa-inspired bath, this bright corner unit features a sleek modern kitchen with quartz counters, stainless steel appliances, and an oversized island perfect for cooking and entertaining. Expansive window panels fill the open-concept living and dining area with natural light, complemented by warm-toned laminate flooring throughout. Relax in the deep soaker tub and enjoy the convenience of in-suite laundry and generous storage. Situated in a well-managed concrete high-rise with outstanding amenities: a full fitness centre, squash court, basketball court, and secure entry. Steps to Metrotown, Crystal Mall, SkyTrain, Bonsor Rec Centre, shopping, and dining. Includes 1 parking and 1 storage locker. Pet- and rental-friendly-ideal for both homeowners and investors. (id:60626)
Coldwell Banker Prestige Realty
5 Danesbury Crescent
Brampton, Ontario
Welcome to 5 Danesbury Cres located in South Bramalea and minutes to GO train Station at Bramalea & Steeles for those who commute. Covered front porch, replaced front doors, engineered hardwood floors throughout main & 2nd floors. The large living room is combined with the dining room so gives you lots of space for a large family or to entertain. The Kitchen is eat-in, bright & has a side entrance to the patio & backyard. Over 1450 SQ FT on main floor & upper floor, this semi-detached home was a 4 bedroom converted to a 3 so now you get a huge primary bedroom with a walk in closet & a regular closet too. The bedrooms are a good size & the main bathroom was renovated by bath fitters plus 2 pce also renovated. Basement has a dry bar area & good size rec room with brick wall with mantle & a wood burning fireplace with doors. TWO storage areas plus utility room for furnace & laundry. This neighborhood has lots to offer: a park with bike trails all the way to Professor's Lake, Earnscliffe Rec Centre, Schools are within walking distance and so is shopping. Inclusions: Driveway paved 2 yrs ago, portable dishwasher, all light fixtures, all curtain rods, drapery & blinds. (except 2nd bedroom belong to stager) Garden shed, most windows replaced (except basement & 2 upper front), series 800 doors, roof, shingles-8 yrs , Furnace 2011, C/Air (serviced yearly), Breaker Panel Box (3 years) Eaves 201 (id:60626)
RE/MAX Realty Services Inc M
417 Byron Boulevard
London South, Ontario
This is being sold as part of a land assembly with 419 Byron Blvd. (id:60626)
RE/MAX Advantage Realty Ltd.
Lot Menzies Drive
Hanwell, New Brunswick
Welcome to your future dream home, tucked away at the end of a serene cul-de-sac on sought-after Menzies Drive. Set on 2+ acres of private, tree-lined land, this to-be-built 3-bed, 2-bath bungalow combines modern design with the comfort and functionality families crave. Step inside the open-concept main floor, where natural light floods a spacious living area - perfect for relaxing or entertaining. The chef-inspired kitchen features sleek countertops, a large island, and an impressive walk-in pantry to keep everything organized and within reach. Retreat to the primary suite, complete with a private ensuite, while two additional bedrooms offer flexible space for family, guests, or a home office. The full, unfinished basement opens the door to endless possibilities-add more bedrooms, a third bathroom, or create a rec room that fits your lifestyle. Best of all? You can personalize finishes to reflect your unique taste and preferences. Located in one of Hanwells most desirable neighborhoods, this property is just minutes from the Hanwell trail system and zoned for the brand-new Hanwell Park Academy (K-8). Enjoy the perks of lower property taxes, no road association fees, and a publicly maintained road-all while living in a peaceful, family-friendly community. Dont miss your chance to build in this high-demand area with limited availability. More building plans are available-reach out today to explore the possibilities! HST incl. in price, HST rebate to the builder. (id:60626)
Keller Williams Capital Realty
204 2421 Sidney Ave
Sidney, British Columbia
Welcome to The Sands! This 1,332 sq ft corner condo offers the best of downtown Sidney living! Enjoy natural light all day long in this beautifully updated home featuring a modern kitchen with stainless steel appliances, quartz counters, and a large kitchen island—perfect for entertaining. The open layout includes two generously sized bedrooms, two bathrooms, and ample closet space. Relax on not one, but two private balconies—ideal for morning coffee or evening unwinding. Located in the heart of Sidney by the Sea, you’re just steps from shops, restaurants, and the waterfront. Includes a parking stall. A rare opportunity to own a bright, stylish, and spacious condo in an unbeatable location! (id:60626)
Dfh Real Estate Ltd.
Dfh Real Estate - Sidney
230 Pierce Drive
Weyburn Rm No. 67, Saskatchewan
Wow, check out this shop. Located at 230 Pierce Drive, this 7776 sq ft shop sits on 2.33acres. The front of the building features a 1600sq ft retail area, with a 32 x 52 mezzanine. The back of the building consists of approximately 2000 sq ft of office space, and 3600 sq ft of shop space. The shop has a huge 26x18 overhead door, and two 10 x 14 overhead doors. Although the whole building is heated with in-floor heat, there is also an overhead heater unit in the shop to help with heat recovery. This is a great building with ample yard space at a price at a fraction that you could build for. There are tenants in place in both sides (id:60626)
RE/MAX Weyburn Realty 2011
5 Vera Street
Haldimand, Ontario
Discover the charm of Jarvis, a growing town that perfectly blends rural tranquility with the convenience of nearby amenities. Nestled in a serene location, this home offers a short commute to Hamilton, making it an ideal spot for those who seek both peace and accessibility. Situated on a huge lot, this fully renovated property boasts modern living with an open concept design. Featured 3 spacious bedrooms and 3.5 luxurious bathrooms, this home is perfect for families. The primary suite includes an ensuite bath, providing a private oasis for relaxation. The expansive living area flows seamlessly into the dining and kitchen spaces creating a warm and inviting atmosphere for entertaining and every day living. Step outside to your fully fenced backyard, a secure haven for kids and pets to play freely. The large yard also offers ample space for gardening, outdoor activities, and future expansions. Enjoy the best of both worlds with this stunning home in Jarvis. Rural charm with easy access to city life. (id:60626)
Century 21 Heritage Group Ltd.
181 Guigues Avenue
Ottawa, Ontario
Welcome to 181 Guigues Avenue, a beautifully updated turn-of-the-century home tucked away on a quiet street in the heart of Lower Town. This charming property seamlessly blends historic character with modern comfort, offering high ceilings, thoughtful upgrades, and a private urban backyard retreat plus rare two-car parking. The main floor features a stylish living area with a custom built-in entertainment unit and pot lighting throughout, flowing into a bright, functional kitchen with stainless steel appliances, a gas stove, butcher block countertops, and a classic subway tile backsplash. Upstairs, original hardwood flooring adds warmth and authenticity. The spacious primary suite includes a generous closet and a spa-inspired ensuite with a glass stand-up shower. Two additional bedrooms, a full bath with heated floors, and convenient second-floor laundry complete this level. A large storage room in the basement provides extra utility space. This home is ideally located just steps from the ByWard Market, Rideau Canal, Global Affairs Canada, and countless dining, shopping, and cultural amenities. Whether you're commuting downtown or enjoying a walk through nearby parks and paths, the location offers unmatched access and convenience in one of Ottawa's most vibrant neighbourhoods. (id:60626)
RE/MAX Hallmark Realty Group
1634 Carmi Avenue Unit# 143
Penticton, British Columbia
Nestled in the sought-after Carmi Heights gated community, this 3-bedroom, 2-bath rancher offers a bright, open layout with a daylight walkout basement. The large living/dining area features vaulted ceilings, oversized windows, and a gas fireplace, creating a warm and inviting space. The kitchen has plenty of cupboard space, an island, and flows into the family room—ideal for daily living and entertaining. Step outside to the large covered deck, overlooking serene green space—perfect for enjoying the quiet Okanagan lifestyle. The primary bedroom includes a walk-in closet and 3-piece ensuite. The third bedroom, located downstairs, is perfect for guests or visiting family. A portion of the basement remains unfinished, offering potential for a hobby room or personal gym. Located in a 55+ community with small pets allowed, this home offers privacy, peace, and proximity to everything you need. Don’t miss this rare opportunity! Strata Fee is $540 semi-annually! (id:60626)
Chamberlain Property Group
1738 Smithson Drive
Kelowna, British Columbia
Tons of potential in this ultra funky, retro-style family home in Glenmore! Decorated to take you back in time, the main level feature a cool kitchen with checkered flooring, tile black splash, and new vintage looking appliances. The upper level also has a bright living room with wood fireplace, spacious dining area, as well as 3 bedrooms and one and a half bathrooms. Off the dining room is access to the covered patio, and access to the back yard. The lower level of the house has a huge rec room, complete with wet bar, a gas fireplace, as well as a den area/flex space, 2 more bedrooms and another bathroom. You will also appreciate some of the recent mechanical updates too – new roof (2023) and AC (2022), furnace (2018), and much of the plumbing and electrical in the home have also been replaced. Situated on a quiet street, centrally located to Glenmore Elementary School, Dr. Knox Middle school, several parks, and only a 10-15 minute drive to Orchard Park Mall, downtown Kelowna and Okanagan Lake. Suite potential! (id:60626)
RE/MAX Kelowna
Lot 5 Lazy Susan Dr
Nanaimo, British Columbia
Unique opportunity to build your dream home on a 2.49 acre estate sized lot surrounded with gorgeous mountain views on a no through road. Let your imagination guide you on this unique property with walkout potential and RS2 zoning that currently allows for two dwellings, truly this is a rare opportunity. The property already has a well drilled and power to the lot and is ready for you to turn your plans into reality in a setting that needs to be seen to fully appreciate the true potential. Located only minutes from all amenities that Nanaimo has to offer including the Nanaimo Airport and BC ferries with the benefit of living in the country side community of Cedar and all that it has to offer. As this has recently been subdivided there is no current tax information and GST is applicable. (id:60626)
Royal LePage Nanaimo Realty (Nanishwyn)
25 Isaac Street
Woolwich, Ontario
Tucked on a quiet crescent in one of Elmiras favourite family-friendly neighbourhoods, 25 Isaac Street is the move-in-ready two-storey youve been waiting for. Step inside to carpet-free main and upper levels where sun-filled living and dining spaces flow into an updated kitchen featuring granite counters, stainless steel appliances, and sliding doors with sleek enclosed blinds. The doors open to a multi-tiered deck and a mostly fenced yardperfect for summer BBQs, playtime, or pets. Upstairs youll find three generous bedrooms, highlighted by a primary retreat with a walk-in closet and private ensuite. A finished basement adds a large rec room, full bath, laundry, and extra storage, giving you flexible space for movie nights, a home gym, or overnight guests. An attached garage, handy main-floor powder room, and thoughtful updates throughout make daily living effortless. Minutes to the Elmira Farmers Market, parks, schools, and an easy Line 86 commute into Waterloo, this home blends small-town charm with modern convenience. Discover why families are flocking to Elmirabook your private showing at 25 Isaac Street today. (id:60626)
Coldwell Banker Peter Benninger Realty
26 La Costa Fairway Cl
Stony Plain, Alberta
This stunning executive home in a quiet Stony Plain cul-de-sac sits on over a ¼ acre of treed privacy, backing onto a creek and reserve. The backyard oasis features a heated 16' x 36' saltwater pool, diving board, waterslide, fenced enclosure, a beautiful sunroom, new deck, and firepit area. Inside offers over 3,000 sq ft of updated living space with soaring 18’ ceilings in the living room, slate & refinished hardwood floors, and a dream kitchen with new LG fridge, new Bosch dishwasher, new Induction Stove, Thermador oven/microwave, new Backsplash, sink & faucet. Upstairs has 3 large bedrooms, including a spacious primary with a view, walk-in closet, and updated ensuite with double sinks & walk-in shower. The fully finished basement includes a large living area, a 4th bedroom, 3 piece bath and plenty of storage. Numerous upgrades including: A/C, heated garage, new Washer/Dryer, new Hot Water Tank, New Trim, New Lighting, New Paint, New Vinyl Plank flooring upstairs and more. A rare, must-see home! (id:60626)
Liv Real Estate
2007 5189 Gaston Street
Vancouver, British Columbia
This is a must see penthouse apartment with breathtaking city views and mountain scenery. All bedrooms and the living room offer unobstructed views of the North Shore and Downtown Vancouver, making you feel like the entire world is at your feet. This 2 bed 2 bath with small office nook home has 779 Sqft offers a functional & open concept layout with a gourmet kitchen & ample storage, quartz countertop & generously-sized bedrooms. A central location with easy access to Highway 1, Metrotown and steps to Expo Line Sky Train and Gaston park. (id:60626)
Nu Stream Realty Inc.
238 Bentgrass Avenue
Oliver, British Columbia
This beautiful 1600+ sq ft. 3-bedroom, 2-bathroom rancher, offers modern design and thoughtful upgrades throughout. The home is meticulously maintained by its original owner, this home features an open-concept layout with 9ft ceilings, designer-selected colors, and durable vinyl flooring throughout. The stunning kitchen boasts stainless steel appliances, beautiful upgraded countertops, two large pantry closets, and ample storage with shelving in all closets. Stay cozy with a gas fireplace for added warmth in the cooler months and enjoy central air to keep you comfortable during warm summers. The home also includes a double-car garage and a fully fenced yard, perfect for privacy and pets. Nestled in a peaceful, sought-after location, this home is a must-see! All measurements are approximate. (id:60626)
RE/MAX Wine Capital Realty
801 - 700 King Street W
Toronto, Ontario
This is it - your opportunity to own in the heart of King West for less than $800 a square foot! An incredibly rare opportunity at this price point - come experience true open-concept living in this spacious 2-bed, 2-bath suite at one of Toronto's most iconic loft conversions - The Clocktower Lofts. One of the largest units in the building at 925 sq ft, located on a high floor, with soaring 11.5 ft ceilings. This unit is brimming with potential, with just minor cosmetic enhancements needed to unlock its additional value. The industrial-chic vibe is complemented by oversized warehouse windows, sliding bedroom doors and a beautiful, custom-built floor-to-ceiling bookcase, making it the perfect space for both relaxed living and stylish entertaining. Both bedrooms are generously sized and offer built-in closets, with the primary bedroom including a spacious 4-piece ensuite bathroom. The unit comes with a convenient, large locker located on the same floor in a room directly beside the front door. Moving in will be a snap with the service elevator being located directly across from the apartment entrance. Enjoy the convenience of exclusive building amenities, including a 24/7 Concierge, gym, and a rooftop w/ 360 views of downtown. This building is highly regarded as having some of the best service and management in the city. And if that isnt enough, the upcoming Ontario Line will bring a brand-new subway station to King and Bathurst, just steps from your front door offering faster, more direct access to the entire city. Whether youre a homeowner or investor, this new transit hub boosts long-term value and lifestyle convenience. Located in the heart of King West, you're steps from the best restaurants, cafés, shops, and nightlife Toronto has to offer, with easy access to transit and the downtown core. Dont miss your chance to own a piece of Toronto loft history with size, character, and location all in one. Strategically priced for today's buyer. (id:60626)
Royal LePage Signature Realty
115 Woodland Drive
Huntsville, Ontario
Welcome to this cheerful home at 115 Woodland Drive. Situated within a lush forested lot, this picturesque property offers seamless indoor-outdoor living. As you arrive, the stone walkway invites you to explore this home, its perennial gardens and landscape. Upon entering the foyer, the vaulted ceilings highlight an open-concept main living area. You are immediately drawn to the fireplace, the focal point of the living room with its wall-to-wall brick surround and mantle. The dining room area is open, and sliding doors lead to the exterior decking, which wraps this home with a view of the forest from every vantage point. The kitchen, with its updated cabinetry and granite countertops, overlooks the living space and is ideal for entertaining. Included on this level are three large bedrooms and a thoughtfully updated 4-piece bathroom complete with tub and walk-in shower. The lower level expands your living space with a recreation room and an additional wood-burning fireplace, providing another inviting area for relaxation. The walkout, with oversized sliding doors are an opportunity to enjoy the back yard area. Also on the lower level is a room suitable for an office or flex space and an additional 4 piece bathroom. Outside, the oversized deck is inviting and a great place to dine and host a gathering. The screened-in Muskoka room is a thoughtful addition for a late-evening retreat. This delightful property is ideally situated to enjoy Huntsville's abundant recreational opportunities, with Hidden Valley Highlands Ski Area and Deerhurst Resort just moments away. You'll also find yourself in close proximity to pristine golf courses and beautiful lakes, making it a great location for outdoor enthusiasts. (id:60626)
Chestnut Park Real Estate
421 38362 Buckley Avenue
Squamish, British Columbia
Welcome to 421 - 38362 Buckley Avenue, a thoughtfully designed home in the heart of Squamish. Enjoy your own private gated entry with extra storage and step into a bright, open-concept space featuring two spacious bedrooms and a well-appointed bathroom with quality finishes. The kitchen is a dream for home chefs, with KitchenAid appliances, a waterfall quartz countertop, ample cabinetry, a pantry, and smart storage solutions throughout. The real showstopper... A massive 350 sq.ft. south-facing sundeck with unobstructed mountain vistas -perfect for entertaining, soaking up all-day sun, or unwinding. Ideally situated just steps from schools, parks, trails, restaurants, cafes, and grocery stores, this home places you in the center of everything Squamish has to offer. (id:60626)
Rennie & Associates Realty Ltd.
208 Birmingham Street
Stratford, Ontario
Quintessential Stratford 2.5 Storey Red Brick located in Hamlet Ward. The porch, the detached garage, the short walk to downtown. You will be ready to make this your home before you step foot inside. A welcoming foyer, with stairs to the second level, formal living room & dining room, spacious kitchen w/ ample cabinet & counter space, rear bonus room that can function as a studio, office, family or games room w/ adjacent 2 pc room. The second level holds 3 gracious bedrooms w/ closets and a stunning updated 4 pc bath w/ laundry & heated floors. A great unfinished walkup attic that could be transformed for a variety of uses. A great home in one of Stratford's most desirable locations. Call for more information or to schedule a private showing. (id:60626)
Streetcity Realty Inc.
2860 Highway 97 North
Falkland, British Columbia
Welcome to this 5.13-acre slice of country living in the beautiful North Okanagan. The eye-catching red 31’ x 62’ shop is full of potential—bring your tools, your toys, or your big ideas. There’s also a barn, chicken coop, and plenty of garden space, perfect for growing your own food and living a little closer to the land. With two access points right off Highway 97 North, between Vernon and Falkland, you’ve got great exposure if you’re thinking about a roadside stand. Fresh eggs, home grown veggies, or, you name it. The home has good bones and lots of usable space—totally livable as-is while you finish the renovations or build it out into a cozy, country dream home. To finish it off, a peaceful view of the little lake next door, right from your living room. This is a great spot to put down roots, build some equity, and enjoy the simpler things. Come take a look—you might just fall in love. Book your showing today! (id:60626)
3 Percent Realty Inc.
2860 Highway 97 North
Falkland, British Columbia
Welcome to this 5.13-acre slice of country living in the beautiful North Okanagan. The eye-catching red 31’ x 62’ shop is full of potential—bring your tools, your toys, or your big ideas. There’s also a barn, chicken coop, and plenty of garden space, perfect for growing your own food and living a little closer to the land. With two access points right off Highway 97 North, between Vernon and Falkland, you’ve got great exposure if you’re thinking about a roadside stand. Fresh eggs, home grown veggies, or, you name it. The home has good bones and lots of usable space—totally livable as-is while you finish the renovations or build it out into a cozy, country dream home. To finish it off, a peaceful view of the little lake next door, right from your living room. This is a great spot to put down roots, build some equity, and enjoy the simpler things. Come take a look—you might just fall in love. Book your showing today! (id:60626)
3 Percent Realty Inc.
61 - 4552 Portage Road
Niagara Falls, Ontario
NEW Townhouse built by Mountainview in the north of Niagara Falls(Owner spend $58K to upgrade). Spacious living in the heart of Niagara Falls. 4 Bedrooms, 3.5 bathrooms with FINISHED BASEMENT!!!The main floor features 9-foot ceilings and vinyl flooring. A contemporary, open-concept kitchen featuring quartz countertops, a spacious island, and a charming eat-in dining area. The expansive master bedroom boasts a walk-in closet and an en-suite bathroom(Glass door shower), while the remaining three bedrooms share a luxurious four-piece bathroom. This property also boasts a double car garage, stone front. Spacious family room in the basement with 4th bathroom. It is the best choice for self-occupancy or investment. (id:60626)
Bay Street Group Inc.
147 Crystal Drive
Chatham-Kent, Ontario
Nestled in a peaceful, family-friendly neighbourhood, this 4-bedroom, 2.5-bathroom home sits on a beautifully landscaped double corner lot. With over 3,000 sq ft of finished space, it offers a thoughtful layout and ample storage. The main floor features a chefs dream kitchen with coffered ceilings, expansive countertops with a breakfast bar, and large windows that fill the space with natural light. The kitchen flows seamlessly into the dining area, which is enhanced by a double-sided gas fireplace that also adds warmth to the separate family room. A kids playroom, living room, powder room, main-floor laundry, and access to the double-car garage complete this level. Upstairs, the spacious primary suite includes an ensuite with heated floors, plus three additional bedrooms and a full bath. The finished basement offers a recreation room with a laser projector, ample storage, and a workshop. Outside, enjoy the beautifully landscaped yard with serene water features. (id:60626)
Prime Real Estate Brokerage
40 Glen Watford Road
Cobourg, Ontario
Nestled in a vibrant neighbourhood just a short stroll from the shores of Lake Ontario, this charming 4-bedroom home masterfully blends comfort with convenience. Step inside to discover a luminous living and dining area, where natural light and a warm, inviting ambiance set the stage for memorable family gatherings and cozy evenings. The spacious eat-in kitchen, positioned adjacent to the welcoming family room, creates an ideal space for casual entertaining and everyday living. Whether hosting friends or enjoying quiet moments with loved ones, the generous family room serves as the heart of the home. Venture to the lower level to find a versatile rec room, offering endless possibilities for play, hobbies, or relaxation. Each of the well-proportioned 4 bedrooms provides a private retreat, ensuring ample space for everyone. Outside, an expansive deck and serene, private backyard beckon you to unwind or entertain. Whether planning a lively barbecue or enjoying a peaceful moment outdoors, this space stands out as a true highlight. A little bit of country feelings right in town, no sidewalks, sought-after neighbourhood! With its perfect blend of charm and practicality, this home is ready to welcome you. (id:60626)
RE/MAX Jazz Inc.
1030 Maitland Avenue
Ottawa, Ontario
INCOME PROPERTY OPPORTUNITY AND HOME OWNERSHIP MADE POSSIBLE! 1030 Maitland Ave makes owning a home possible again! Live upstairs and rent downstairs or vice versa! The main level contains a newly renovated 3 BEDROOM, one-bathroom unit, live here or rent it out! The basement unit also consists of a newly constructed 1 BEDROOM, one bathroom unit, live here or rent it out! Schedule a viewing today! (id:60626)
Fidacity Realty
327-29 Curry
Windsor, Ontario
Incredible cash flow on this legal 4 unit building in a highly rentable location. Property is 2 bi-level homes semi-detached with 2+2 bedrooms and 2 baths for a total of 4 - 2 bedroom rental suites. Gross income of over 70k per year with reasonable expenses. This turn key offering is perfect for the passive real estate investor with all 4 units updated with vinyl floors, newer kitchens and baths, an exterior camera system, updated windows and exterior doors. Includes 4 fridges, 4 stoves, washer, dryer and hot water tank is owned. An amazing addition to any investors portfolio. Call today to schedule your personal viewing. (id:60626)
Keller Williams Lifestyles Realty
715 High Gate Park Drive
Kingston, Ontario
An amazing real estate investment opportunity for multi-family living or rental unit. A six-bedroom house conveniently located in the heart of west end Kingston. This property really does have it all with a sought-after school 100 meters away, an oversized pie-shaped lot with mature trees, two fully finished kitchens, and a tree minute drive to all amenities, Many upgrades abode with a metal roof, furnace, duradeck patio, foundation parging, kitchen cabinets, tongue and grove wood finishings, bathroom updates, and much much more. Call now for your private tour of this beautiful property. (id:60626)
Century 21 Heritage Group Ltd.
3 Gor Hans Lane
Pointe De Bute, New Brunswick
When Viewing This Property On Realtor.ca Please Click On The Multimedia or Virtual Tour Link For More Property Info. Welcome to 3 Gor-Hans Lane- a unique custom home just a 5-min walk to Parlee Beach! Nestled in a quiet cul-de-sac, this 2-storey gem features yellow Cape Cod siding, blue steel roof (2021), spiral staircase, cathedral ceilings, and tons of natural light. The kitchen boasts solid wood cabinets, quartz counters, and integrated lighting. Enjoy the large cedar deck, stone patio, and private treed yard. Upstairs offers a playroom with wet bar, sunroom, 2 beds and a princess clawfoot tube. Includes heat pump, surround sound, alarm, epoxy garage, 2 driveways, baby barns, Generator Panel and more! The house also features in-floor heating in four rooms. (id:60626)
Pg Direct Realty Ltd.
8870 Granby Road
Grand Forks, British Columbia
26 acres with large family home. Endless agricultural options. Priced under BC Assessment. Very private. Great mountain + valley views. 1586 sq ft country home plus 1300 sq ft finished basement. 4 bedroom, 2 full bathrooms. Sauna + jacuzzi tub. Has 24x24 sq ft 2 car attached garage. Plus 28x47 sq ft detached garage/shop with metal roof. 15x24 sq ft covered deck with great views. Large circular driveway. Lots of lush green grassland. Easy access off Granby Rd. Just 5 minutes to downtown. Seasonal creek + pond with ring well + pump house on property for irrigation if needed. Greenhouse with concrete structure. 5 acres at north end is out of ALR + has subdivision possibilities. Great mountain + valley views. Large valuable timber on property. Deer fenced garden area, great concrete greenhouse + lots of fruit trees. 3 minutes to downtown. Peaceful and private. (id:60626)
Grand Forks Realty Ltd
1391 Fenelon Crescent
Oshawa, Ontario
Wonderful 3 Bedroom Semi - Gorgeous Fully Renovated Kitchen + Updated Main Bathroom. 3 Large Bedrooms + 2 Bathrooms. Open Concept Living/Dining Rm., Huge Picture Window Overlooks Front Deck & Yard, Finished Basement With Separate entrance, W/O From Kitchen To Backyard With Storage Shed. No Neighbors Behind, Close To Shopping, Schools, Public Transit, Parks, & Walking Distance To The Lake & Lakeside Trails. (id:60626)
Right At Home Realty
250 Marina Way Unit# 101
Penticton, British Columbia
Live/Work!! This 1 bedroom with a large den ground floor open concept unit in the beautiful Lakeview Terrace complex also includes a commercial unit- currently rented to a long term tenant (Hair Salon) on $1950 (inc electricity) a month. The unit is fully renovated with a beautiful Lakeview walkout patio, 2 underground secured parking spots, a storage unit, roof top patio, gym, pool and hot tub. Walk across the street to Okanagan Lake and a lovely park like space. Measurements for ""Workshop"" are for the Commercial space which can be for owner use or as an income generator. (id:60626)
Century 21 Assurance Realty Ltd
147 Crystal Drive
Chatham, Ontario
Nestled in a peaceful, family-friendly neighbourhood, this 4-bedroom, 2.5-bathroom home sits on a beautifully landscaped double corner lot. With over 3,000 sq ft of finished space, it offers a thoughtful layout and ample storage. The main floor features a chef’s dream kitchen with coffered ceilings, expansive countertops with a breakfast bar, and large windows that fill the space with natural light. The kitchen flows seamlessly into the dining area, which is enhanced by a double-sided gas fireplace that also adds warmth to the separate family room. A kids’ playroom, living room, powder room, main-floor laundry, and access to the double-car garage complete this level. Upstairs, the spacious primary suite includes an ensuite with heated floors, plus three additional bedrooms and a full bath. The finished basement offers a recreation room with a laser projector, ample storage, and a workshop. Outside, enjoy the beautifully landscaped yard with serene water features. (id:60626)
Nest Realty Inc.
3001 - 38 Widmer Street
Toronto, Ontario
Welcome To Central By Concord, Located In The Heart Of The Entertainment District And Toronto's Tech Hub, This 2 Bed Unit Features Miele Appliances, Calacatta Kitchen Backsplash And Bathroom, Grohe Fixtures, Built In Closet Organizers And Heated Fully Decked Balcony. Central Offers 100% Ev Parking Spaces, 100% Wifi Connection Thru Out Common Areas Close To Toronto's Premium Restaurants, Tiff Festival, Queen Street Shopping, OCAD And U Of Toronto. Steps To Path And St Patrick Subway & Financial District. (id:60626)
Prompton Real Estate Services Corp.
73 Fairway Boulevard
Riverview, New Brunswick
Welcome to 73 Fairway Boulevard a beautifully updated 2 storey home located in the desirable McAllister Park neighbourhood of Riverview. This spacious 5-bedroom, 3.5-bathroom home offers the perfect blend of timeless charm and modern convenience. Inside, youll find a bright and functional layout, featuring an updated kitchen, formal living and dining spaces, and a fully finished basement with room for the whole family. The standout feature? Your very own indoor pool perfect for year-round enjoyment. Step outside to a private backyard oasis that backs directly onto a playground, offering both privacy and a family-friendly setting. Situated in a mature, sought-after area close to parks, schools, and amenities, this home truly has it all. Don't miss your opportunity to own this unique and welcoming property in one of Riverviews most established communities (id:60626)
RE/MAX Avante
409 2860 Trethewey Street
Abbotsford, British Columbia
Stunning condo is located in the most central part of Abbotsford and close to all amenities. 3 bedroom, 2 bathroom condo has just under 1,400 sf of living space with an additional solarium, just under 400 sf, which you can enjoy year round. Custom kitchen with pull-out drawers in cabinets, granite counters, s/s appliance pkg, pot filler above gas stove, & eating bar with room for at least 4 stools. The spacious solarium is fully enclosed but has retractable glass windows to modify it from solarium to patio. You can bbq year round & enjoy the gorgeous views of Mt. Baker. A/C throughout and tons of natural light. This is EXECUTIVE LIVING at it's best! (id:60626)
One Percent Realty Ltd.
33 Verney Street
Guelph, Ontario
Charming Red Brick Home in the Heart of Guelph. Step into timeless character and modern comfort with this delightful 1 1/2 storey home, nestled in the sought-after Exhibition Park neighbourhood. Offering 3 spacious bedrooms and 1 full bathroom, this home is full of warmth, charm, and personality.You'll love the inviting layout, featuring unique architectural details, original hardwood accents, and plenty of natural light. One of the standout features is the inviting covered 3-season porch, the perfect spot for morning coffee, evening chats, or simply enjoying the peaceful surroundings. Out back, a newer-built detached garage is an impressive addition, fully equipped with central vacuum, making it an ideal space to care for your vehicles or set up a workshop. Parking for up to 4 cars is a huge bonus in this neighbourhood. Perfect for families, first-time buyers, or anyone looking to enjoy a vibrant, walkable neighbourhood rich in history and community spirit.Located just steps from parks, schools, trails, and downtown amenities, this home offers both charm and convenience in one of Guelph's most desirable areas. (id:60626)
M1 Real Estate Brokerage Ltd
2203 308 Morrissey Road
Port Moody, British Columbia
Live the lifestyle you deserve at The Grande in Suter Brook Village! This bright NE-facing 2-bedrm offers the perfect blend of style, function, & location. Featuring an open-concept layout with upgraded laminate bedrm flooring, oversized windows, & an inviting balcony, this home is filled with natural light. The gourmet kitchen is equipped with premium European appliances, a gas cooktop, & a marble-topped breakfast bar. The versatile 2nd bedrm easily transforms into a home office or guest room. Stay comfortable year-round with built-in a/c & heated bathrm floors. Unbeatable location; steps to SkyTrain, West Coast Exp, shops, dining, Rocky Point Park & Brewers Row. Enjoy resort-style amenities: gym, golf sim, theatre, sauna, concierge, pool, hot tub & more.1 parking & locker included. (id:60626)
Royal Pacific Realty Corp.
2247 Miramichi Street
Ottawa, Ontario
Prime Location with Exceptional Accessibility Situated in Ottawas Parkway Park neighborhood. Freshly Painted, Move-In Ready Home with Income Potential offering a spacious layout ideal for investors or multi-generational living. This versatile home features four bedrooms, two full bathrooms, and two kitchens, providing ample space and flexibility. Main level feature three generously sized bedrooms, One full bathroom Fully equipped kitchen. Open concept living and dining areas with abundant natural light. Lower-Level Highlights, One spacious bedroom. One full bathroom, Second kitchen, perfect for an in-law suite or rental opportunity, Expansive great room. Expansive backyard, ideal for outdoor activities and gatherings-Ample parking space. Prime location: Close to Highway 417, Algonquin College, public transit, and College Square Shopping Centre. Approximately 10 minutes to downtown Ottawa. This property has a proven rental income, previously generating $4,000 per month. The layout allows for renting the upper and lower levels separately, maximizing income potential. Situated in Ottawas Parkway Park neighborhood offers unparalleled convenience, excellent public transit options, including multiple nearby bus routes. Proximity to Algonquin College makes this property ideal for students and staff. A short distance to College Square Shopping Centre and other local amenities ensures all your daily needs are met. Nearby parks and green spaces provide ample opportunities for outdoor activities. Approximately a 15-minute drive to downtown Ottawa, offering quick access to the city's core. Don't miss this exceptional opportunity to own a versatile property in a prime location. (id:60626)
Royal LePage Performance Realty
54129 Range Road 280
Rural Parkland County, Alberta
Surrounded by the tranquility of nature, this parcel of land radiates a peaceful calm that words can’t fully capture. Nearly forty acres of lush forest and untouched wilderness create a sanctuary where you can build the dream home you’ve always imagined. The building pocket has already been cleared and is ready for construction, with convenient access via a professionally laid wrap-around driveway. The flat, graded site provides the perfect foundation for your private oasis. Now is the perfect time to invest. Nestled next to the prestigious Paradise Hills, this is truly a one-of-a-kind acreage. (id:60626)
Sotheby's International Realty Canada
302 9775 Fourth St
Sidney, British Columbia
This almost-new 2 bed, 2 bath home offers 1,062 sq.ft. of thoughtfully designed living space in the heart of Sidney. As you enter, a spacious foyer and engineered hardwood floors lead to a stunning kitchen featuring Kitchenaid stainless appliances, quartz counters and backsplash, slow-close cabinetry, under-cabinet lighting, and a peninsula overlooking the bright great room. Large windows, 9’ ceilings, and an electric fireplace enhance the living space, which opens to a massive 10’4 x 9’5 covered patio—ideal for outdoor living. The generous primary bedroom includes two closets and a sleek 3-piece ensuite with a walk-in shower. A second bedroom with a Murphy bed sits opposite, next to the main 4-piece bath. A separate den adds versatility as a home office or storage. The Quartet is pet-friendly (no size limit), rental-friendly, and has no age restrictions. It’s also a 100% non-smoking building. Just steps to Beacon Ave, the ocean, parks, and trails—enjoy a true West Coast lifestyle. (id:60626)
Nai Commercial (Victoria) Inc.
1206 - 38 Iannuzzi Street
Toronto, Ontario
Experience elevated waterfront living in this stunning 2-bedroom 2 -bath corner condo at Fortune at Fort York, located in Toronto's vibrant waterfront community just steps from Billy Bishop Airport. This bright and spacious suite features floor-to-ceiling windows with breathtaking wraparound views of the city, planes approaching the airport, and the historic Fort York grounds. Thoughtfully designed and meticulously maintained by the owners, the unit showcases $$$ in premium builder upgrades and professional interior design offering upscale living without the million-dollar price tag. Enjoy the unbeatable convenience of nearby amenities like The Well, Loblaws, Tim Hortons, the TTC, and scenic green spaces such as Coronation Park and the Toronto Music Garden. Built in 2021, the building offers resort-style amenities including a hot tub, cold plunge, sauna, steam room, outdoor gym and BBQ areas, and a fully equipped fitness centre with high-end equipment including a punching bag. Includes modern light fixtures, all window coverings, full-size stacked washer & dryer, stainless steel electric cooktop, built in oven, integrated dishwasher, and microwave hood fan. Truly Toronto waterfront living at its best. (id:60626)
Ipro Realty Ltd.
2025 Maria Street Unit# 302
Burlington, Ontario
Welcome to The Berkeley, a premier condominium in the heart of downtown Burlington, offering the perfect blend of modern luxury and urban convenience. This lovely 1-bedroom, 1.5-bathroom suite is designed for sophisticated living, featuring floor-to-ceiling windows in both the living room and bedroom, allowing for an abundance of natural light throughout. The spacious balcony extends your living space, providing the perfect spot to unwind and take in the city views. The open-concept floorpan with engineered hardwood floors and 9-foot ceilings enhance the sense of space. The kitchen features quartz countertops, a thoughtful design with functional pullouts, island, extended-height cabinetry, and undercabinet lighting plus an upgraded full size fridge. The primary bedroom offers ample storage with dual closets and a private ensuite with separate shower and bathtub, while the additional powder room adds extra convenience for guests. Located on the 3rd floor, this unit provides a perfect balance of privacy and accessibility making it ideal for professionals, downsizers, or anyone looking to experience the best of downtown Burlington. The Berkeley offers an unparalleled lifestyle, with luxury amenities including a fitness centre, elegant party room, games lounge, guest suites, and a beautifully landscaped 3,000 sq. ft. rooftop terrace featuring BBQs, lounge seating, fire pits and stunning views all the way to the lake. Located on a quiet, tree-lined street, yet just steps from boutique shops, restaurants, the waterfront at Spencer Smith Park and all the places you love. This condo is the perfect place to call home, so don’t miss this opportunity to own in one of the city’s most desirable buildings. (id:60626)
Heritage Realty
238 Royal Salisbury Way
Brampton, Ontario
This well-maintained townhouse in the heart of Madoc offers a perfect blend of comfort and style. Updated over the years, it features laminate flooring throughout, replaced windows and doors, and a finished basement with a modern full bathroom and newer washer/dry boasts a custom backsplash, granite countertops with an island, and stainless steel appliances. A striking staircase adds a touch of elegance. The carport has been converted into a full garage, and the widened driveway provides extra parking. Step into the private, mature backyard featuring a newly built deckperfect for relaxing or entertainingalong with a spacious garden shed for extra storage. A fantastic home in a highly desirable neighborhood! (id:60626)
Ipro Realty Ltd.
29 John Carpenter Road
North Dumfries, Ontario
Welcome to Gorgeous, Stunning ,Bright ,Modern Big 1,769 sq ft FREEHOLD Town home in The Charming and Picturesque Town AYR - NO POTL, NO CONDO FEES . Why wait to build when this gorgeous townhome is ready now and better than new? Tucked into one of AYR'S New welcoming, family-friendly neighborhoods. Offering an open concept main floor with 9' ceilings, spacious foyer, powder room, Upgraded light fixtures, large open concept kitchen/dining/great room with Large clear Windows. and patio door to rear deck. The designer kitchen features gorgeous quartz counter tops, large sink, tiled backsplash and breakfast bar. The second level features 3 spacious bedrooms with the primary suite having a 5 piece ensuite bath and large walk-in closet, second floor laundry and 4 piece main bath , has a huge unfinished basement which includes a 3 piece rough in. Just a short walk to a basketball court, a PLAYGROUND WITH SPASH-PAD and other amenities. (id:60626)
Homelife Power Realty Inc

