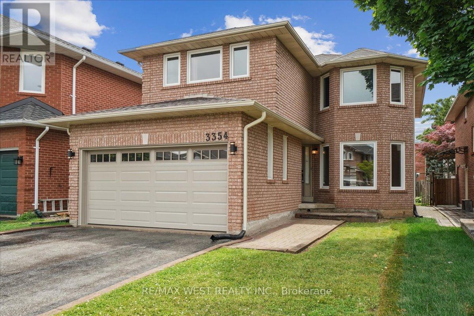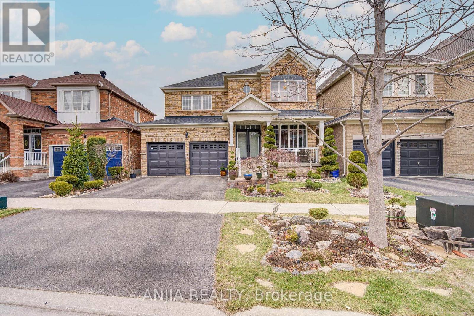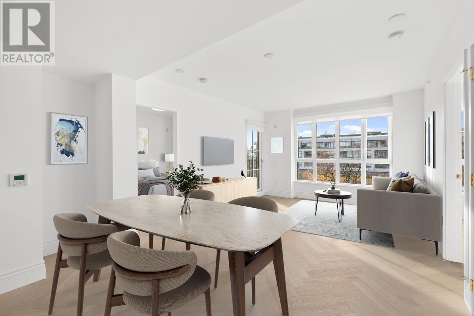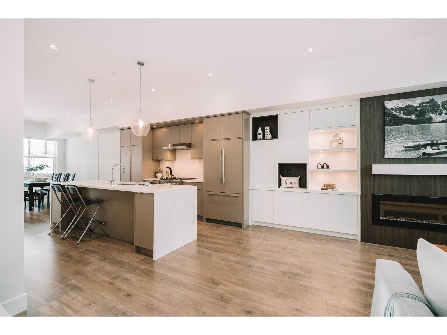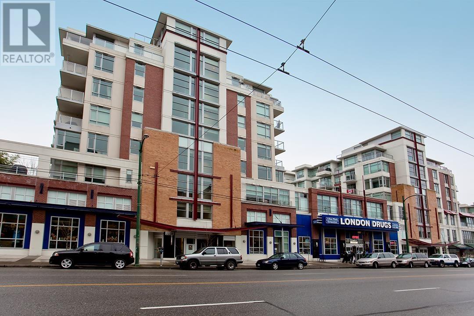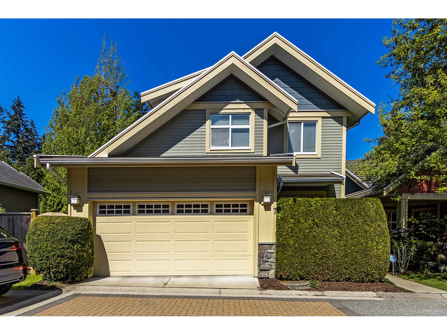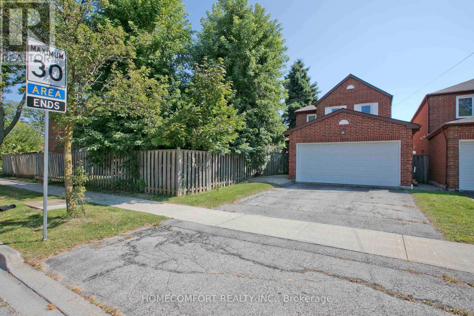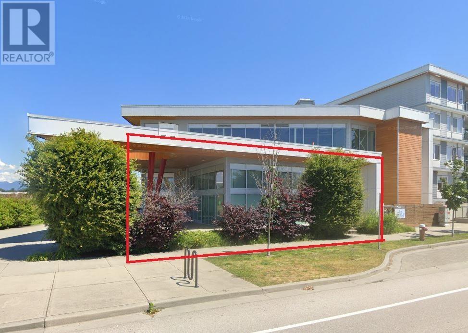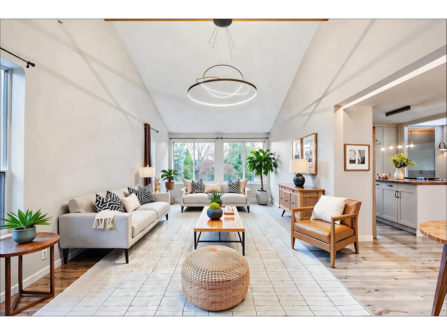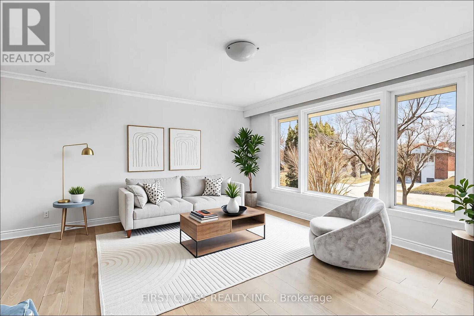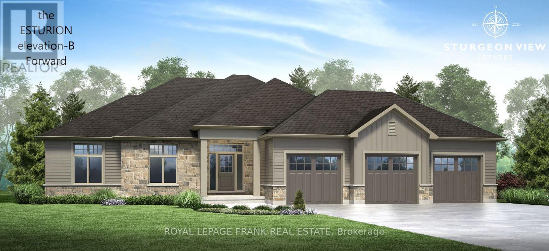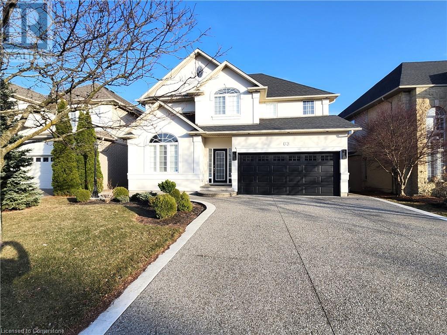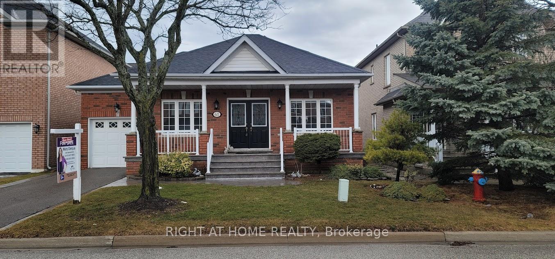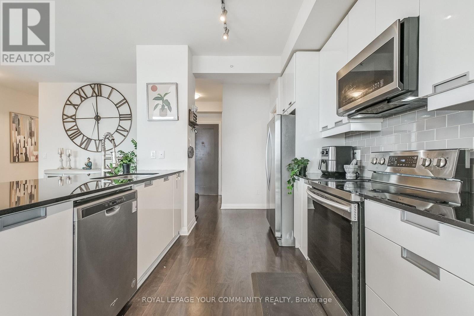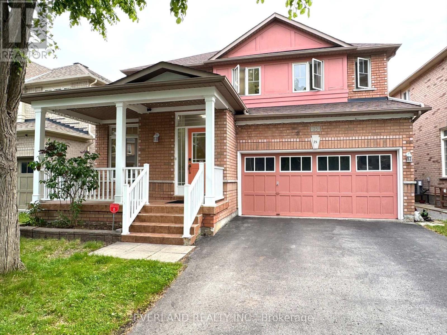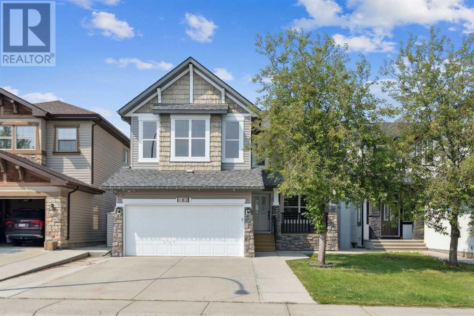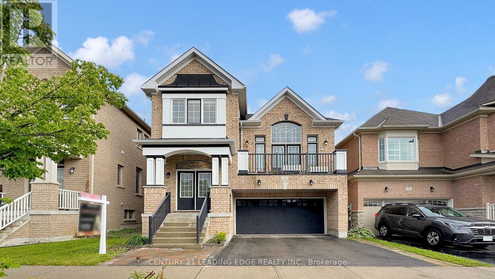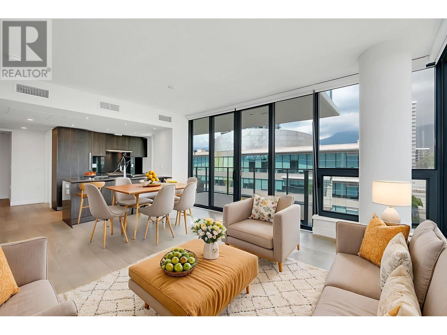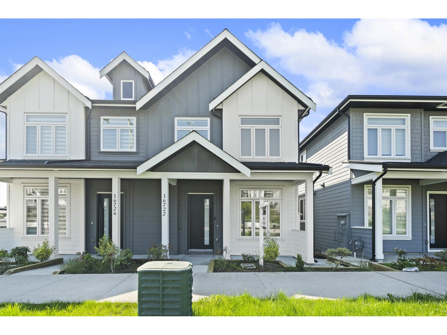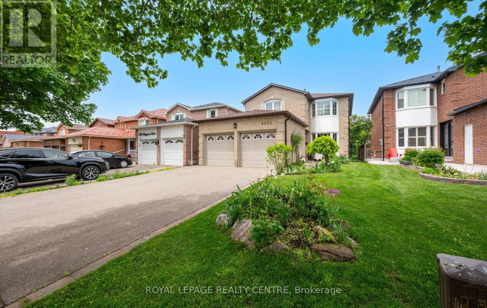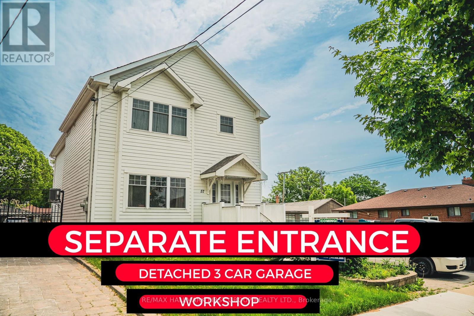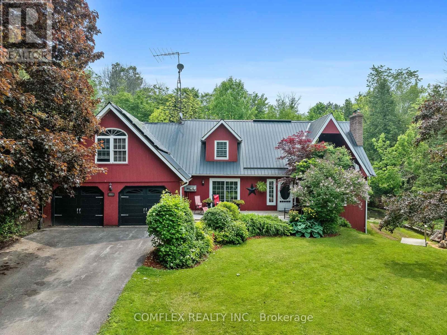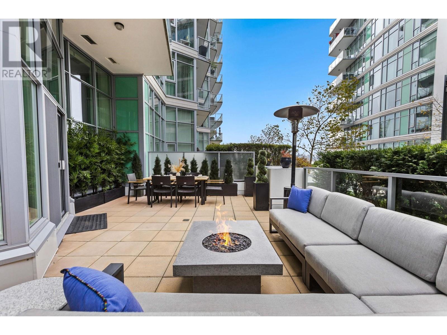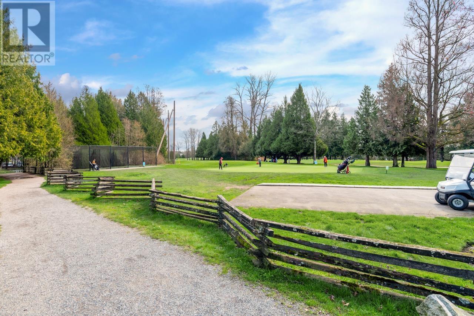9 Stoney Creek Drive
Markham, Ontario
Welcome To 9 Stoney Creek Drive. A Perfect Blend Of Comfort And Convenience! Proudly Owned By The Original Owner. This Beautiful And Well Maintained 4-Bedroom, 3-Washroom Home Features Gleaming Hardwood Floors Throughout And 9-Foot Ceilings On The Main Floor, Offering A Spacious And Elegant Feel. The Bright And Airy Family Room Is The Heart Of The Home, Complete With A Cozy Gas Fireplace Perfect For Gatherings Or Quiet Evenings In. The Well-Appointed Kitchen Boasts Stainless Steel Fridge & Stove, Maple Cabinets With Valence Lighting, Ideal For Both Everyday Living And Entertaining. Retreat To The Generous Primary Bedroom Featuring A 4-Piece Ensuite And Two Walk-In Closets For Ample Storage. Enjoy The Low-Maintenance Backyard With Professionally Finished Interlocking Perfect For Outdoor Dining And Summer Relaxation. Located On A Quiet Street And Just Minutes From Top-Rated Schools, Parks, Convenient Shopping, And The Mount Joy Go Station, This Home Offers Everything You Need In A Sought-After Community. EXTRAS: Existing: S/S Fridge, S/S Stove, Dishwasher, Washer & Dryer, All Elfs, All Window Coverings, Furnace (2024), Central Air Conditioner, Hot Water Tank (Owned), Garage Door Opener + Remote (id:60626)
RE/MAX Excel Realty Ltd.
618 Ponting Place
Newmarket, Ontario
Stunning 4-Bedroom, 2-Storey Home with Exceptional Curb Appeal in Newmarket. This beautifully landscaped home, offering 2,581 sq. ft. of comfortable living space is located on a quiet cul-de-sac in one of Newmarkets most sought-after neighbourhoods. Boasting a large frontage, this well-maintained home features an updated kitchen on the main floor with modern finishes and a seamless flow perfect for family living and entertaining. California shutters throughout add both elegance and privacy. The finished basement includes a second kitchen and cold cellar, making it the perfect space for hosting gatherings or creating an in-law suite. Recent updates include newer windows and roof, providing peace of mind for years to come. Step outside to a fully fenced backyard with a stone patio and pergolaideal for outdoor entertaining, gardening, or simply relaxing in your own private oasis. Just minutes to Southlake Hospital, parks, schools, shops, public transit and Hwy 404.This move-in-ready home offers the ideal combination of style, comfort, and convenience. Perfect for families and those who enjoy entertaining, you wont want to miss the chance to make it yours! (id:60626)
RE/MAX Premier Inc.
3354 Nutcracker Drive
Mississauga, Ontario
Welcome To 3354 Nutcracker Drive In The Wonderful Lisgar Community Of Magnificent Mississauga! This Freshly-Updated Detached 2-Storey 4+2 Bdrm, 3 Bath Family Home With In-Law Potential And Double Card Garage With 6 Car Parking Is The Perfect Opportunity For A Growing/Dual Family Situation. Boasting A Bright, Airy Open Concept Layout With Expansive Combined Living/Dining Rooms, Large Eat-In Kitchen With W-Out To Yard + Deck, Cozy Family Room With Fireplace, 4 Large Rooms Including A Master Retreat W/ 5pc Ensuite And 4th Bdrm That Can Serve As A 2nd Primary Bdrm. Downstairs Are 2 Finished Bdrms Perfect For In-Laws With A Rec Room To Complete Your Vision. Located In A AAA Location Seconds To All Major Amenities (Hwys, Transit, Schools, Parks, Shopping +++) This Is One Surely Not To Miss Out On! Direct Home Access To Mudroom/Laundry Room, In-Law Potential , 6 Car Parking, Yard With Deck Perfect For Relaxing And Entertaining. All Windows Approx. 4 Years Old. Some Virtual Staged Photos. (id:60626)
RE/MAX West Realty Inc.
6 Linsmary Court
Markham, Ontario
Stunning 4 Bedroom, 3 Bathroom Family Home Nestled In A Desirable Neighbourhood In High Demand Greensborough. A Quiet Family Street. With Its Open Concept Layout & 9Ft Ceilings @ Main Floor, This Home Offers A Spacious And Inviting Atmosphere. The Recent Upgrades Include Featuring Hardwood Floors Throughout The Main & Second Floor Hallway, Freshly Painted Interior And Garage Doors, And A Grand Upgraded Double-Door Entrance. A Cozy Family Room With Fireplace, And An Upgraded Kitchen With Quartz Countertops, Central Island, And Modern Finishes.This Home Offers 3-Car Parking On Driveway Plus A 2-Car Garage With Remote Access. Professionally Landscaped Backyard Is Perfect For Relaxation And Entertaining. Mins to 407, Mount Joy Go Station, Schools, Groceries, Markham Stouffville Hospital & All Amenities. Dont Miss This Beautifully Maintained Home Full Of Comfort, Functionality, And Curb Appeal! A Must-See! (id:60626)
Anjia Realty
8118 Orchards Green Gr Sw
Edmonton, Alberta
Experience luxury living in this 3920.71 sq.ft walkout home with a triple attached garage, backing onto a peaceful pond. The main floor boasts a bright open-to-below living room, cozy family area, a versatile bedroom/den, 3-pc bath, mudroom, and a beautifully finished main kitchen with quartz countertops and a separate spice kitchen. Upstairs offers a spacious primary suite, 3 additional bedrooms each with private ensuites, a laundry room, and a flexible bonus room, prayer/storage room. The walkout basement is an entertainer’s dream with 2 bedrooms, 2 full baths, a theatre room, and a large recreation area. (id:60626)
RE/MAX Excellence
314 2096 W 47th Avenue
Vancouver, British Columbia
New two bedroom and den at the stunning Chloe Kerrisdale! This home overlooks the highly desirable Kerrisdale neighbourhood and Arbutus Greenway. Herringbone hardwood throughout, with heated tile flooring in each bathroom. Kitchen has high end appliances and beautiful quartz countertops. This home also features a covered balcony, one underground parking, and lots of visitor parking. The location can't be beat, conveniently located in the heart of Kerrisdale close to shops, restaurants, and steps away from public transportation and recreation. Schools near by include Crofton House, York House, Point Grey Secondary, and many more elementary and secondary schools just minutes away. Call and book your showing today. (id:60626)
Dexter Realty
8454 Danforth Road W
Cobourg, Ontario
The Ultimate Lifestyle for your Family, with this Gorgeous Property & Ideal Location. This Home provides the perfect balance of Live/Work, Style, Comfort, Privacy & Convenience! Set back from the Road the Outstanding Curb Appeal is enhanced by lovely Gardens & Mature Trees. Perfectly sited on 1.9 Mature Acres with Spring Fed Pond, this Solid Brick, Stone & Vinyl Siding Home provides an exceptional living experience with many quality features... including ~ Engaging spacious Living Room & Dining Room, Hardwood Floors, Exquisite Lighting, Tastefully Decorated Kitchen with Pantry, New Island & Quartz Counters, Main Floor Office or 4thBedroom! Built-in Gas Fireplace with Shelving in the Family Rm, Pot lights throughout add Warmth & Modern Flair. The Skylight brightens the Stairway leading to 3 Spacious, Airy Bedrooms each filled with Natural Light. The Master Suite enjoys a Huge Walk-in Closet - Marvel at the Luxurious Newly Renovated Bathrooms with Heated Floors. So many Closets for all your Storage needs. The massive Lower Level is perfect for Entertaining with Ceramics & High Quality Plank Vinyl Flooring, Gas Fireplace, Bar area with R/I Plumbing ~ complete with Rich Pine finishes & Large Above Grade Windows, there is a 4th Bedroom & useful Separate Entrance. Discriminating Buyers will appreciate the value of the Detached Coach House with two car garage. A Separate Entrance to a future Rental Income Apt, Airbnb, Home Ofc. Or Extended Family ~ the Utilities are all Roughed-in with Ample Storage ~ ready for your Finishes... the Possibilities are Endless. "The Added Bonus" Solar Panels feed Hydro to the Grid for an Income of Approx. $3600.00/Year. All this Minutes to Downtown Cobourg with an array of Cafés, Restaurants, Pubs, Shopping & Entertainment not to mention the World Class Beach & Marina. Outside Relax on the (approx.) 700 Sq. Ft. Deck with Enticing Gazebo complete with Chandelier & Drapes. The Extended Driveway offers Multiple Parking Options. (id:60626)
Royal LePage Your Community Realty
408 6811 Pearson Way
Richmond, British Columbia
Welcome to Hollybridge at River Green by ASPAC. This stunning 2 bed + den home features a highly functional layout with luxurious finishes throughout. Enjoy panoramic views of the water, mountains, and gardens from your oversized balcony. Thoughtfully designed with 9' ceilings, floor-to-ceiling windows, smart home integration, and an Italian kitchen with Miele appliances. Bonus: custom headboard in the primary bedroom and built-in cabinets in the den for added storage. Amenities include 24-hr concierge, indoor pool, sauna/steam, gym, basketball court, karaoke room, co-working space & more. Steps to the Oval, dining & shops. OPEN HOUSE: Jul 5th & 6th, 2-4PM (id:60626)
Exp Realty
8133 202 Street
Langley, British Columbia
Nestled in the heart of Latimer Heights, this 3-level END UNIT Freehold Non-Strata Rowhome by Lennox is part of an exclusive 52-home community. This 4 bed, 4 bath home features an open-concept layout, 10ft ceilings, central A/C, laminate floors throughout, beautifully finished bathrooms/ bedrooms and over $100K in upgrades. Custom cabinetry by Out Of Line Designs enhances the dining and living areas. The lower level includes a media room w/ full wet bar/ sink, custom cabinetry and bar fridge-perfect for entertaining. Enjoy a double garage, west-facing covered balcony and a walkable location near top schools, parks, shops, dining and transit. Experience elevated family living in one of Langley's most desirable neighborhoods. NO STRATA FEES! Open House Sun June 22nd, 1-3. (id:60626)
Royal LePage Elite West
Ph802 2228 W Broadway
Vancouver, British Columbia
Rarely available penthouse at 'The Vine´! Don´t miss out on this opportunity to own in a concrete building in the heart of Kitsilano. This 2-bed/2bath + office penthouse faces East with North East views across Kits to the downtown Mountain backdrop. Featuring Hunter Douglas blinds, hardwood floors, granite counter tops, and stainless steel appliances. The unit has been meticulously maintained and has been freshly painted. Comes with the added bonus of 2-parking stalls and a Den/Storage room. Building amenities include a gym and a common outdoor space. Steps away from transit, shopping, and groceries. Rentals + Pets allowed. (id:60626)
RE/MAX Select Properties
101 1132 Madore Avenue
Coquitlam, British Columbia
MADORE - Welcome home to these ONE-OF-A-KIND duplex residences built by Hycroft + Goldenline Homes. Stunning BROWNSTONE design & elevated interiors are intertwined to create this 1600 SF 3 bed/3 bath home situated in the heart of Central Coq. This boutique collection of homes offers the latest in finishing's w/top-quality kitchens featuring Fisher Paykel appliances, panelled fridge/DW, airy 10ft ceilings on the main, A/C, luxury spa bathrooms with elevated fixtures & generous sized secondary bedrooms. Experience the stunning master bdrm retreat with walk in closet & ensuite with custom shower base. Myriad of upgrades; wide plank flrs; custom stone, SMEG Italian 6 burner range & over height ceilings. BONUS: 2 street frontages, EV parking, Incredible area amenities. (id:60626)
Royal LePage West Real Estate Services
7 15255 36 Avenue
Surrey, British Columbia
Unique and rarely available DETACHED Ferngrove townhome in the highly sought-after Rosemary Heights area. This beautifully maintained south-north facing home offers exception privacy with a large, fully fenced wraparound backyard. The main floor features a spacious open-concept layout with soaring ceilings in the living room, filling the space with natural light and a bright, airy feel. Upstairs offers three well-sized bedrooms, while the fully finished basement includes a large recreation room and a fourth bedroom - perfect for guests or a home office. Walking distance to a top-rated elementary school, with shopping, public transit, and golf courses nearby. A rare opportunity not to be missed! Public open 2-4pm June 21 & June 22 (id:60626)
Royal Pacific Realty (Kingsway) Ltd.
10 Horsham Avenue
Toronto, Ontario
**Renovated Luxurious Freehold Townhome**Walking Distance To Yonge st and Subway & All Amenities... Gorgeous Floor Plan(Feels Like A Detached Home)*9' smooth Ceiling on main floor, Large Gourmet Kitchen with walk out breakfast area with custom shelves..Under Cabinet Lights & Entertainment Center(Breakfast Area) And Lots Of Pantry,W/O To Back Yard*Newly/Fully Finished Spacious Basement With 3Pcs Bath & Wet Bar,Family Room Fireplace On 2nd Floor family room, Huge Primary Bedroom With Luxurious good size Ensuite, 2 Walk in Closets, 2 , Jacuzzi Tub & More!! (id:60626)
Forest Hill Real Estate Inc.
100 Nettlecreek Crescent
Toronto, Ontario
Well Kept, Bright 3000 sqft living space 4 +1 Bedrooms, Double Garage Detached House With Sep Entrance In a High-demand Community. Really Quiet and no occlusion at 3 sides of the property, west backyard side most land belongs to this property. Short Walk To Ttc, School, Pacific Mall, Supermarket, Plaza, Church, Library, restaurants, Community Centre, Parks and GO train stations. Finished Basement With Huge Rec Room, one Bedroom and 3 Pcs Washroom. Easy to open a separate basement entrance. Must see! (id:60626)
Homecomfort Realty Inc.
#111 59311 Range Rd 35
Rural Barrhead County, Alberta
This EXECUTIVE RIVERFRONT 2-storey with all the extras you could imagine, is situated just on the outskirts of Barrhead. Enjoy 5851 sqft of total living space incl 4 bdrms & 4 baths. Quality Veldhuisen Construction home with concrete tile roof, extreme energy efficiency, tons of exposed aggregate concrete with indoor -outdoor entertainment areas. It boasts 19-foot ceilings in two main areas, along with multiple vaulted and coffered ceilings. Experience fantastic riverfront views with the charm of country living, plus town water-sewer. Features include robotic mowers and a private basement suite with a separate entrance. The grand front entry showcases a granite floor and pillars. Amazing views with lots of windows from both floors. Full walkout basement, and great river fishing! Many upgrades in 2019. Price includes most furniture and contents, making this a move-in-ready home for those seeking luxury, comfort, and privacy. It's spotless and waiting just for you! For DOLLHOUSE VIEW click on BROCHURE. (id:60626)
RE/MAX Results
1005 10011 River Drive
Richmond, British Columbia
Parc Riviera mixed use complex at North end of No. 4 Rd. Fast growing area with rapid increased population & commercial activities. 15 minutes walk to Bridgeport Station, couple of minutes' drive to Vancouver. Quick access to Highway 99, Knight Bridge & Airport. Close to Costco, Foody World & River Rock. Complex has vast green area, children playground & is right at Tait Waterfront Park with walking trails along the North Dyke. 1,714 sf bright corner commercial unit with 50'+ frontage. ZMU17-ZONED PERFECT FOR MEDICAL & DENTAL OFFICES, HEALTH CARE FACILITES, RESTAURANT, STUDIO, ETC. Beautifully finished unit with two 2pc-washroom. High ceiling with floor-to-ceiling windows. 5 exclusive underground parkings (#98, 100, 102, 103 & 104). (id:60626)
RE/MAX Westcoast
7 Hardy Street
Guelph, Ontario
Located in the prestigious St. Georges Park neighbourhood on a quiet no through street, this home is a true retreat. The beautifully landscaped, low-maintenance lot features mature trees, shrubs, and perennials offering peace and tranquility rarely found so close to the city centre. The oversized driveway fits 6 cars, and a generous front porch provides great outdoor seating. The terraced backyard with upgraded patio stones offers ample multi-level space for relaxing or entertaining. Inside, the home exudes elegance. The foyer boasts 18 ceilings, a grand Palladian window, and an open staircase to the second floor. The open-concept main floor features a formal dining room, tastefully separated by columns, and a bright family room with hardwood floors, gas fireplace, and expansive backyard views. The kitchen includes stainless steel appliances, quartz counters, stone backsplash, abundant cabinetry, crown moulding, integrated lighting, and a granite island with seating for 4. A powder room and mud/laundry room (with closet and garage access) complete the main level. The double garage features 14 ceilings for floating storage and a pre-installed Level 2 EV charger. Upstairs, a light-filled landing offers flex space. The primary suite overlooks the backyard and includes a walk-in closet and spa-like ensuite with soaker tub, separate shower, granite counter, and linen closet. Bedrooms 2 and 3 offer great separation, and a 4th bedroom with French doors faces the front. A private side entrance leads to a finished basement with 2 bedrooms, 3-piece bath, kitchenette, living area, storage, and cold cellar. Just minutes to St. Georges Park and downtown Guelph amenities including GO Station, shops, restaurants, River Run and Sleeman Centres, and the University of Guelph this home offers convenience, charm, and space. (id:60626)
Royal LePage Premium One Realty
8366 Arbour Place
Delta, British Columbia
This UPDATED MOVE-IN READY 2,586 sq.ft., 4 bedroom, 3 bath, 3 level split home is set on a private 8,546 sq.ft. cul-de-sac lot. Features include a new kitchen cabinet and counters, new slow closing cabinets and appliances, new flooring, new lighting, new fixtures and fittings. Lots of natural light from the living room with vaulted ceiling. The large deck with hot tub is perfect for entertaining with family and friends. The full updated basement is perfect for your extended family with a separate entrance. Easy access to commuter routes, Brooke Elementary and Sands Secondary. Call for your private showing! Openhouse: July 20 Sunday 12-1:30pm (id:60626)
RE/MAX City Realty
196 Acton Avenue
Toronto, Ontario
Live Now and Build Your Dream House In The Future ! Welcome to 196 Acton Ave, A Stylishly Updated Home in Prime North York! This beautifully refreshed 3-bedroom, 2-washroom home is move-in ready with brand-new engineered hardwood floors and fresh paint throughout. Bright and inviting, the main level offers spacious living and dining areas perfect for family life or entertaining guests. The updated basement features its own separate kitchen and full washroom, ideal for extended family, guests, or potential rental income. Located in the desirable Bathurst Manor neighborhood with easy access to transit, top schools, (William L Mackenzie CI, Fraser #24/746). shopping, and highways, this home offers both comfort and versatility. Don't miss this opportunity to own a turnkey property in one of North York's most sought-after communities! (id:60626)
First Class Realty Inc.
67 Airdrie Drive
Vaughan, Ontario
This First Time on The Market 2 Family Home Is 2553 SqFt. Plus 1252 SqFt. Finished Bsmt With a Second Kitchen, Wet Bar Open Concept Layout With a Full Washroom and Service Stairs To Bsmt, Has a Rental Potential or For Sharing Being Situated On a Pool Size Inside Corner Lot For Privacy, a Large Sun Room Gives Extra Space To Enjoy With Family and Friends, Some Room Left For Your Own Decor Within Walking Distance To Schools, Transportation, Parks and Plaza. Minutes To Hwy 400, is Minutes to The Airport, and Subway. Nicely Kept, Immaculate, Fantastic Neighbourhood. (id:60626)
RE/MAX Premier Inc.
4 Avalon Drive
Kawartha Lakes, Ontario
The Esturion featuring 2000sq.ft. Elevation "A" double car garage (third bay optional) forward facing. Visit Sturgeon View Estates, have your home built or purchase one of the last two Models standing and ready for occupancy. Models range from 1766sq.ft. to 2153 sq.ft. , walkout and split grade lots available all with the use of a private community 160ft. dock on Sturgeon Lk. On site Super to give attention to detail and assist you with the building process. The block known as 27Avalon is under POTL, with a monthly fee projected at $66.50, this is the shared waterfront ownership of Sturgeon Lake. Peace and Serenity are all here, just 1 1/2 hrs from GTA, 15 min. to Bobcaygeon and Fenelon Falls. The Model is Elevation A, forward facing. (id:60626)
Royal LePage Frank Real Estate
9 Sunnyside Hill Road
Markham, Ontario
Welcome To Your Dream Home W/Exquisitely Finished Living Space. The Highly Sought After William Forster In Desirable Cornell, This Spectacular Approx 2460 Sq Ft Above Grade +Professional Finished Basement Detach Home Features Luxury $$ Finishes Throughout,4 Bedrooms and 4 Bathrooms, This Rarely Offered Style of Home Presents Unparalleled Comfort and Convenience. $$$ Upgrades, Hardwood Flrs Throughout Main, Smooth Ceilings,Potlights, Zebra Blinds ,Open Concept Sun Filled Living/Dining Rm, Family Rm W/Fireplace, Gourmet Kitchen W/Center Island,Custom Made Modern Cabinets,Quartz Counters & Backsplash, S/S Appliances ,Eat In Breakfast Area ,Walk-Out To The Private Fenced Back Yard , - A True Rare Find Where You Can Build Your Desired Oasis! .Spacious Prime Br W/Retreat, Walk-In Closet & A Gorgeous 4 Pc Ensuite. Lot of Windows.2nd Bedroom Has 4 Pc Ensuite.Professional Finished Basement Offering Extra Living Rec Rm and Much More...* Detached Home, Only Linked By Garage..Walk To Legendary School: Bill Hogarth High 19/689,Black Walnut Public 299/3021,And French Fred Varley.Steps Away From All Essential Amenities Including Highly Rated Schools, Parks, Baseball Diamonds, Pickle-Ball Courts, Basketball Court, Inclosed Dog Park, Community Centre, Library, Hospital, And Public Transit,Hwy . Ensuring Every Need Is Met With Ease ** This is a linked property.** (id:60626)
RE/MAX Excel Realty Ltd.
63 Biggs Avenue
Ancaster, Ontario
Welcome to this exquisite Ancaster residence, offering over 3,100 sq. ft. of meticulously finished living space, including a custom in-law suite. This 3+1-bedroom, 3.5 bathroom home seamlessly blends luxury with comfort, providing an unparalleled living experience. Main Level: Elegant Design: Features 9 ft ceilings adorned with crown molding, designer lighting, and California shutters. The main floor showcases White Carrara marble tiles, enhancing the home's sophisticated ambiance. Formal Dining Room: Boasts rich hardwood flooring and detailed crown molding, creating an inviting space for memorable gatherings. Gourmet Kitchen: Equipped with granite countertops and backsplash, a central island, crown molding, pot lights, and premium stainless-steel appliances, this kitchen is a culinary enthusiast's dream. Great Room: Offers hardwood floors, custom 9 ft mirrors, pot lights, and a cozy gas fireplace, perfect for relaxation and entertainment. Upper Level: Primary Suite: Features hardwood flooring, a luxurious ensuite bath, and an expansive walk-in closet. Additional Bedrooms: Two spacious bedrooms complemented by a 4-piece main bath. Convenient Laundry: Second-floor laundry room with custom cabinets and sink for added convenience. Lower Level (In-Law Suite): Modern Kitchen: Showcases quartz countertops and a functional island. Family Room: Includes an electric fireplace and egress window, providing a comfortable living area. Private Bedroom: Comes with a 3-piece ensuite featuring a glass-enclosed shower. Saltwater Inground Pool Installed in 2022. Spa Hot Tub added in 2021. The backyard boasts artificial grass installed in 2023. Additional Features: Concrete Aggregate Driveway, Walkways, Patios and Front Yard Sprinkler System. Epoxy Garage floor and shed with electricity. Schedule a viewing and experience the elegance first hand. (id:60626)
Apex Results Realty Inc.
7457 16th Avenue
Burnaby, British Columbia
Discover this stunning duplex in the heart of Burnaby, showcasing meticulous condition. This sunny and bright home offers a spacious, open layout with a skylight that floods the interior with natural light. Featuring generously sized bedrooms throughout, this property is perfect for families or investors. The ground-level two-bedroom suite is ideal for extended family, guests, or rental income, boasting ample space and comfort. Enjoy a beautifully maintained backyard, perfect for relaxation or entertaining. Recent updates include a high-efficiency furnace and hot water tank, ensuring year-round comfort and energy savings. Located in a vibrant Burnaby neighborhood, this duplex combines modern convenience with charm. Don´t miss this move-in-ready gem-schedule your viewing today. (id:60626)
RE/MAX City Realty
306 209 E 7th Avenue
Vancouver, British Columbia
Welcome to Ellsworth! This LEED certified concrete development is located on the corner of Main and 7th, right in the heart of the trendy Mt. Pleasant neighbourhood. This spacious, modern and bright corner unit offers a fantastic floorplan with 2 bedrooms, 2 bathrooms + bonus flex/office space, with A/C and a huge private patio! The chef's kitchen is equipped with a big island, gas cooktop, integrated Fisher & Paykel appliances and quartz countertops. Building amenities include a rooftop terrace with panoramic city views, outdoor BBQ with firepit lounge and a kids play area. Enjoy one of the best locations in the city, surrounded by craft breweries, top rated restaurants, parks, and steps to the seawall & future Skytrain station. This beautiful property must be seen! (id:60626)
Rennie & Associates Realty Ltd.
61 Palisade Crescent
Richmond Hill, Ontario
Welcome to this beautifully maintained 2-bedroom, 2-bathroom detached bungalow, proudly owned by the original owners who have kept it in immaculate condition. With 9 foot ceilings, a spacious open-concept family room and kitchen, this home is perfect for both relaxing and entertaining. A formal living/dining area provides the ideal space for hosting family dinners or special occasions. Whether you're downsizing or looking for the perfect home for your growing family, this property offers the best of both worlds. Located in a sought-after neighbourhood, youll be within walking distance to top-ranking schools, including Silver Stream Public School and Bayview Secondary School, known for its prestigious International Baccalaureate (IB) program. Enjoy the convenience of nearby shopping, transit, parks, and quick access to major highways, making commuting a breeze. This is a rare opportunity to own a meticulously cared-for home in an unbeatable locationdon't miss out! Roof 2013, furnace 2015, a/c 2022. (id:60626)
Right At Home Realty
3704 6080 Mckay Avenue
Burnaby, British Columbia
Station Square 5, Metrotown's most prestigious high-rise.This stunning 37th-fl A/C and S/E corner unit is part of an exclusive collection of just 4 residences. Featuring 2 spacious bedrms+a den, it boasts breathtaking views from 2 balconies. The gourmet kitchen is equipped with premium Bosch appliances,including a 36" Bosch fridge, gas cooktop, microwave with trim kit and designer backsplah. The kitchen opens directly onto the balcony with unobstructed views.10" ceilings with A/C. Enjoy 32,000 sqft of amenity space including a well equipped gym,designer lounge, and a lush rooftop garden, and BBQ areas. 24-hr concierge service and 2 parking stalls. Steps to Restaurant Row, Metropolis at Metrotown,Crystal Mall, Central Park, Schools and Skytrain.A perfect 10! Public Open, Sun, July 20 2-4pm. (id:60626)
Lehomes Realty Premier
2702 - 75 Eglinton Avenue W
Mississauga, Ontario
Welcome To The Luxury Penthouse Suite at Crystal Condos! With Only 4 Units On This Floor, Unit 02 Is South Facing Overlooking The Mississauga Skyline, Lake Ontario & Downtown Toronto. This Corner Suite Boasts Over 2,042 Sqft Space. This spectacular 3+1 Penthouse features 2 balconies that offer stunning unobstructed park, city and lake views. The living areas have 9ft ceilings and floor to ceiling windows. The open concept kitchen features stainless steel appliances and lots of cabinetry. There are two master bedrooms each featuring a Walk-in Closet and an Ensuite Bathroom with Italian Marble (Nero Assoluto) Countertops. Den can be used as a 4th bedroom! Ensuite Laundry. Super functional and spacious layout. Move-In Ready to enjoy living luxuriously! Unit comes with two parking spots and a locker. (id:60626)
Royal LePage Your Community Realty
2025 Curling Road
North Vancouver, British Columbia
Amazing concrete 2 level 2bed 3bath townhome with 287sq ft outdoor living space, Ever dream of your own Front Door.. Main floor incl. spacious kitchen with Miele appliances, Italian cabinet and gas cooktop, and open-concept living room, and guest bathroom. Second floor 2 Bed, 2 Bath plus in-suite laundry. Master Bedroom has huge walking closet, and ensuite bath. 2 side by side parking, and storage, and ample guest parking with level2 EV charger. Strata fee incl. use of the Park West Resort Style Amenities, a 14,000sqft luxurious amenity: 4,800 SF pool, sauna, steam room, 3500 SF Fitness Facility, Yoga & Dance Studio, Spa & Massage Room, Library, Dry Sauna, Fully Equipped commercial grade kitchen, luxurious guest suite, concierge. Just Steps from Park Royal, Open House Sun 2-4 (id:60626)
Sincere Real Estate Services
25 Saffron Street
Markham, Ontario
Stunning & Sun-Filled Double-Garage Home in Desirable GreensboroughWelcome to this bright and spacious detached home, perfectly situated in the family-friendly Greensborough neighborhood. Boasting an ideal east-west exposure, this home is bathed in natural sunlight throughout the day.The main floor features a modern open-concept layout with 9-foot ceilings, creating a bright and airy living space that meets todays standards for stylish and comfortable living. Upstairs, youll find four generously sized bedrooms and three full bathrooms, providing ample space for the whole family.The fully finished basement includes a complete kitchen and bathroom, along with a separate entrancemaking it an excellent option for rental income or extended family. Step outside to a sprawling, level backyard, perfect for outdoor gatherings and play.Located in the coveted Bur Oak Secondary School district, this home is just 3 minutes to the GO Train Station by Driving, offering a quick and easy commute to North York and Downtown Toronto. Surrounded by shops, parks, and amenities, this is a rare opportunity in a prime location.Dont miss outschedule your viewing today! (id:60626)
Everland Realty Inc.
182 Panamount Road Nw
Calgary, Alberta
Welcome to this beautifully renovated home offering spectacular panoramic views of the city, nestled in the highly sought-after community of Panorama Hills. Take in stunning, year-round views from all three levels—breathtaking by day, beautiful by night, and captivating in every seasonThis move-in ready home has been fully renovated with modern, updated finishes throughout. Recent upgrades include brand-new appliances, a new water tank, furnace, air conditioning system, and a new roof—providing peace of mind and modern comfort for years to come.The open-concept main floor is bathed in natural light, offering a warm and welcoming ambiance throughout. A dedicated home office provides the perfect space for remote work or study. The expansive kitchen seamlessly flows into the dining and living areas, making it ideal for both everyday living and entertaining. Step out onto the oversized deck—perfect for hosting gatherings or enjoying breathtaking city views in every season. A thoughtfully designed mudroom adds exceptional functionality and convenience to the space.The second floor offers a stunning vaulted bonus room with beautiful skylights that fill the space with natural light—an ideal spot for relaxing, entertaining, or spending time with family. This level also includes a spacious primary suite and two generously sized bedrooms. The views from the upper level are even more breathtaking, offering an elevated perspective of the city skyline.The fully finished walkout basement features an illegal suite, offering excellent flexibility and functionality. With large windows throughout, the space is bright and welcoming with an abundance of natural light. It includes a private bedroom, a custom-designed bathroom, a kitchen, a combined living and dining area, and its own laundry room—making it ideal for extended family or potential rental income.This vibrant neighbourhood offers unmatched convenience, with nearby schools, parks, grocery stores, a recreation centre, mo vie theatre, and public transit—all just minutes away. Plus, enjoy quick and easy access to downtown and a wide range of additional amenities.Rare opportunity to own in a prime location with unbeatable views and exceptional convenience. Enjoy scenic walks and stunning city views—perfect for unwinding in your free time. (id:60626)
Lpt Realty
33 George Kirby Street
Vaughan, Ontario
3 Years Elegant Sophisticated Townhome In Most Desirable Patterson Neighbourhood. Double Car Garage W/Direct Access To Family Room. 5-Level Design Offering 2568 Sf (As Per Builder Plan Inc 303 Sqft Finished Bsmt) + Over 320 Sq Ft Rooftop Terrace With Premium Wood Tiles And Stunning South Views. Bright & Spacious 3+1 Bdrm / 4W. Private Elevator Access On Every Flr (From Rooftop To Basement). Master Ensuite W/ Frameless Glass Shower. Convenient Third Flr Laundry . Prime Lot Facing Park From Second Flr Balcony And Expansive Rooftop Terrace. Tasteful Upgrades Throughout. Open Concept Layout.All Smooth Ceilings And 9-Ft On 2nd And 3rd Flr.Stained Oak Staircase And Handrails W/ Iron Pickets. High Quality Floors . Modern Kitchen With Functional Center Island Featuring Built-In Sink & Faucet. Premium Stainless Steel Appliances(Induction Cooktop).Fully Finished Basement Ideal For Recreation Or Home Office. Fresh Paint & Professional Cleaning. Impeccably Maintained. Steps To Plazas, Shops, Gyms, Parks, Cafes, Banks. Minutes To Hwy 407, Rutherford GO, Vaughan Mills, And Lebovic Campus. Zoned For Top-Ranked St. Theresa Of Lisieux Catholic High School. Move In And Enjoy. Luxury, Location & Lifestyle All In One. A Rare Opportunity You Don't Want To Miss! (id:60626)
Homelife Landmark Realty Inc.
6 Kellington Trail
Whitchurch-Stouffville, Ontario
Your Dream Home Awaits In This Award-Winning Jasper Model, A Masterpiece Of Space, Light & Elegance. Original Owner - Only 10 Years New! This Stunning Family Home Features 4 Bedrooms, 3 Bathrooms, Over 2500 Sf Of Thoughtfully Designed Above Grade Living Space Plus The Partially Finished Basement With A Kitchenette & An Open Concept Living Area. The Spacious Gourmet Kitchen Offers A Large Island With Breakfast Bar, Granite Countertops, Stainless Steel Appliances, Pantry & All Open To The Cozy Family Room With Fireplace. The Grand & Elegant Great Room Impresses With Soaring Ceilings & French Doors That Lead To A Relaxing Setting On The Balcony. The Expansive Primary Bedroom Includes A Large Walk-In Closet & A Luxurious 4-Piece Ensuite. All Additional Bedrooms Are Generously Sized, Each With Closets & Windows, And Feature Carpet-Free Flooring. Located In A Friendly Neighborhood, This Home Is Within Walking Distance To Great Schools, Including The Catholic High School & All New French Immersion School, As Well As Parks, Trails, Shops, Restaurants, Community Center & The GO Station, Allowing You To Enjoy All The Wonderful Amenities Stouffville Has To Offer. (id:60626)
Century 21 Leading Edge Realty Inc.
28 Lewis Avenue
Bradford West Gwillimbury, Ontario
Welcome to this stunning 4-bedroom, 4-bathroom detached home offering over 3,300 sq ft of luxurious living space in the prestigious Green Valley Estates! One of the largest models in the community, this beautifully maintained residence features 10-ft smooth ceilings on the main floor and 9-ft ceilings on the second level. Elegant double wrought iron entry doors lead to a spacious layout with a main floor office and an additional media room upstairs. The gourmet kitchen boasts extended cabinetry, a walk-in pantry, and a large centre island with breakfast bar perfect for entertaining. The expansive primary suite features his & her's walk-in closets and a spa-inspired 5-piece ensuite. No sidewalk extra parking and great curb appeal! Minutes to Hwy 400 and GO Station. Close to shopping, schools, parks, community centre, and all essential amenities! (id:60626)
Royal LePage Ignite Realty
60 Sikura Circle
Aurora, Ontario
This Beautifully Crafted home sits on a Premium Ravine Lot, offering Breathtaking Views and exceptional Privacy. Thoughtfully Designed with 10-foot Ceilings on the Main floor and 9-foot Ceilings on the second, it features Smooth ceilings, Oak Hardwood floors on the Main level and Second-floor hallway, and Modern Luxury Finishes throughout. The Chefs kitchen Boasts top-of-the-line Wolf appliances, a Six-Burner gas Stove, Quartz Countertops, Large Island. Tall custom Cabinetry, Built-in Oven, and Pre-piped Gas line for Range. The Open-concept layout flows seamlessly into the Family room and Dining area, Highlighted by a Large Panel Window wall and Walk-out Deck and Balcony Overlooking the Ravine, flooding the home with Natural light and Serene views. Upstairs, all Four spacious Bedrooms include Ensuites access Two with Private ensuites and Two with Semi-ensuites with three walk-in closets. The primary suite is a retreat of its own, featuring Stunning Ravine views, a Freestanding Soaker Tub, and a Frameless Glass Shower. Additional highlights include Custom Designer lighting, an Oak staircase with Iron pickets, and a Builder Finished Basement with a Large Recreation area, One Large bedroom, Wet Bar and a Full Bathroom Perfect for Entertaining, Guests, or extended family. This elegant residence combines Luxury, Functionality, and the Tranquility of nature in one exceptional offering. Close to All Amenities, Minutes from Hwy 404 and Top ranking Schools, Parks, Longos, Farm Boy, Walmart, T&T supermarket, Home Sense etc and the upcoming Aurora Mills Town Centre. This is a Rare opportunity to own a masterpiece in Auroras finest enclave. Move in and Enjoy! (id:60626)
RE/MAX Excel Realty Ltd.
21 Vineyard Drive
Brampton, Ontario
Welcome to this exquisite 4 bedroom 3 bathroom Beverley model home in the prestigious community of Westfield in Brampton West! Upon entering this 2075 sqft open concept floor plan, you'll be greeted by an abundance of natural light, illuminating the spacious living area perfect for both relaxation and entertaining! The living room flows seamlessly into the gourmet kitchen which features a beautiful breakfast island with Quarts countertops, stainless steel appliances, and ample cabinet space for all your culinary needs! The large breakfast area walks out to the massive yard with so much potential! Upstairs the spacious master bedroom comes complete with a luxurious 5 piece ensuite bathroom and large walk-in closet. 3 additional bedrooms and a full bathroom provide ample space for family or guests, each room filled with natural light. Includes a great sized main floor laundry room, 9ft ceilings, Hardwood throughout, Oak stairs, and Quarts countertops. This property is ideally located near renowned Lions Head Golf Club Course, a massive kids park across the street with a basketball, volleyball, a new splash pad coming summer 2025 and more! In addition you'll find yourself just moments away from the community plaza with Chalo grocery store, Winners, Dollarama, day cares,fitness facilities, Dry cleaners, Salons, jewelry stores, and many dining options including Turtle Jacks, Kelseys, Osmows, and much more! Massive community center coming 2026/2027. This perfect home is just minutes to 401, 407 Etr, transit, and schools! Dont miss out on the opportunity to call this stunning property your own! (id:60626)
Royal LePage Signature Realty
615 135 E 13th Street
North Vancouver, British Columbia
Welcome to Millennium Central Lonsdale, the epitome of luxury living in North Vancouver, complete with resort-style amenities. This exquisite corner unit boasts 983 sqft of spacious living, featuring 2 bedrooms a den & 2 bathrooms, along with 2 expansive balconies totaling 224 sqft. The innovative floor plan is designed to maximize natural light, with window walls that frame breathtaking views. Inside, you'll find high-end finishes, AC, and a walk-in closet in the master. The spa-inspired baths invite relaxation, while the 2 large balconies blend indoor & outdoor spaces, ideal for entertaining.The kitchen is truly a culinary masterpiece, showcasing luxurious marble inspired quartz countertops, Miele appliances & stylish European cabinetry. Easy access to shopping, fantastic dining options! (id:60626)
Sutton Group-West Coast Realty
16722 16 Avenue
Surrey, British Columbia
New 1/2 duplex offers 2545sqft of luxury living. 5 bedrooms and 4 washrooms over 3 floors. Lots of natural light, open concept living space, flex room, study area, and a 2 bedroom mortgage helper with separate entrance and laundry. Huge, covered patios on main and the upper floor. Conveniently located near Grandview Heights Rec Centre, Darts Hill Park, Redwood Park and Grandview Corners. NO GST. Move in Ready. Open House Sunday June 8th 2-4pm (id:60626)
Royal Pacific Realty Corp.
4198 Fuller Crescent
Burlington, Ontario
Absolutely Gorgeous 2254 sqft Detached house In Peaceful and Safe Alton Village. ProfLandscape, Great Room with Cathedral Ceilings, Separate Dining Room, Eat-In Kitchen, EnsuiteBathroom in Master bedroom in Main floor, Solid Oak Staircase, Designer Kitchen with withGranite and Maple Cupboards. Porcelain Tile, Hardwood flooring, Main Floor Laundry,Maintenance Free Exterior. Minutes drive to High way; Walking distance to Shopping malls, Dr.Frank J. Hayden Secondary Schools, Community center, Library and Entertainments, etc. (id:60626)
Aimhome Realty Inc.
4383 Mayflower Drive
Mississauga, Ontario
This Lovingly Maintained Home Is Located In The Heart Of Mississauga, Just Minutes From Public Transit, Square One Shopping Centre, And Highway 403. Schools Are Within Walking Distance. Situated In A Quiet Neighborhood, This Move-In-Ready Property Offers A Bright And Very Spacious Layout With 3 Bedrooms. The Primary Ensuite Was Renovated In 2024 And Features A Floating Tub, A Double Standalone Shower, And High-End Finishes With A Luxurious Spa-Like Feel. The Renovated Eat-In Kitchen Includes A Gas Stove, Granite Countertops, And Custom Wood Cabinetry, With A Walk-Out From The Breakfast Area To A Private, Fenced-In Yard. Main Floor Laundry Features Built-In Cabinets And Countertops With A Window. The Living Room Boasts A Bay Window And Double French Doors. A Cozy Family Room With A Wood-Burning Fireplace Is Nestled In The Corner. The Home Includes A Double Car Garage, Double Private Driveway With No Sidewalks, A Total Of 6 Parking Spaces. (id:60626)
Royal LePage Realty Centre
19891 43a Avenue
Langley, British Columbia
Welcome to this beautifully updated 1385 sqft 3-bedroom, 2-bathroom rancher on an incredible private parklike 13,506 sqft lot & an ultra quiet street - minutes to everything. The primary bedroom features a walk-in closet & a 2-piece ensuite. Enjoy the spacious open-concept living and dining area with a gas fireplace, perfect for gatherings. Gourmet kitchen boasts modern updates, an eating area, and sliding doors leading to a huge 32' x 14' patio, seamlessly extending your living space into the fully-fenced backyard. Updates include hardwood floors, thermo windows, central A/C (2023), hot water tank (2023) & Penfolds Metal roof in 2004. Extra-deep garage & loads of driveway parking. Located in an excellent neighborhood, minutes from Penzer Park, Alice Brown Elementary & shops. Don't miss this fantastic opportunity-schedule your showing today! (id:60626)
Royal LePage - Wolstencroft
712005 Rr100
Rural Grande Prairie No. 1, Alberta
It isn’t just one thing with this property, but everything combined that make this place one of a kind. You will notice this right away when you pull into your private spruce-lined driveway, where 9,000 trees were planted back in 1999. 20 year retirement plan anyone? Own your very own tree farm!Once inside you will find that the interior speaks of simple elegance and timeless design, while the land promotes unbridled exploration. From the spacious glass-enclosed deck that overlooks the creek, to the sprawling landscaped yard, to the man-made pond with waterfall, to the firepit and picnic areas, not to mention the many trail systems throughout the land and down to the creek, you will find multiple areas throughout the properties 34.3 acres for making memories with friends and family all summer long. And when the weather takes a turn, you will find plenty to do inside the 2,800 sq ft custom built home. On the main level, it may be hard to decide just where to hang out. The living area will certainly be a main gathering point, with its vaulted ceilings, bright windows, back deck access and stunning views just beyond the main fireplace. The kitchen will invite people to gather, with its custom built-in cabinetry, fireplace and sitting area, timeless black quartz countertops with raised breakfast bar and built-in wine rack. And then there is the master retreat, which you may never want to leave. With his and hers walk-in closets, a sexy black air jet tub with matching black quartz countertop in the double vanity and a gleaming black stand up shower, access to the back deck off of the sitting area, and room for a complete California king bedroom set, you will never want to leave. The main level also boasts 2 more bedrooms, 2 full bathrooms, an additional dining area and a spacious laundry room. In the massive open-concept basement you will find a full gym space complete with steam shower, a built-in theatre system with a hidden projector screen, and nothing but sp ace at the bottom of your winding staircase to add in a pool or fooseball table, arcade games, dance floor or whatever will keep your heart pumping on those foul weather days. You can even storm watch from your walk-out basement, under the canopy cover of the upper deck, on the poured aggregate stone sitting area. Down here you will find 3 additional bedrooms, the 5th bathroom, and a huge storage room. And then there is the 4,100 sq ft shop. With 2 - 14 foot overhead doors, in-floor heat, a bathroom area complete with stand-up shower and washer/dryer, 220V plug in and a 2nd level office space, you can confidently run any business you chose. Ready to dream big? Call your trusted Realtor today to tour this property! (id:60626)
Sutton Group Grande Prairie Professionals
57 Wendell Avenue
Toronto, Ontario
Welcome to 57 Wendell Ave, an exceptional 5-bedroom home in the heart of North York. A Towering 2 Story wrapped in James Hardie Board offering quality construction, spacious living, and a large basement awaiting your customization. This thoughtfully designed layout features one bedroom conveniently located on the main level, ideal for guests, in-laws, or a private home office. The Heart of the Main level is the kitchen, featuring an oversized island, carefully laid out cabinetry and topped with White Quartz. Upstairs, you'll find four additional generously sized bedrooms, including an oversized primary suite with double closets and a private En-suite already framed, drywalled, plumbed, and wired & just waiting for your finishing touches. Laundry is also located on the upper level for added everyday convenience. Enjoy the warmth and elegance of premium hardwood flooring throughout, a testament to the solid craftsmanship of the home. The basement is fully framed, vapor-barriered, with plumbing and electrical rough-ins already in place, offering a blank canvas to create your ideal rec space, additional living quarters, or income potential with its separate entrance, electrical panel and two sump pumps either end for peace of mind . Bonus room in attic! and a 700+ SQFT rustic finished loft above the detached 3 Car Garage Set in the sought-after Pelmo Park-Humberlea neighbourhood, you're steps from schools like Pelmo Park Public School and St. John the Evangelist, close to Yorkdale Shopping Centre, Downsview Park, and Highways 401 & 400. Scenic green spaces, trails, and community amenities round out this unbeatable location. You'll want to come see 57 Wendell Ave! It's the opportunity you've been waiting for. (id:60626)
RE/MAX Hallmark First Group Realty Ltd.
44 22057 49 Avenue
Langley, British Columbia
Welcome to HERITAGE! A dream upsize or downsize in Murrayville! Desirable PRIMARY Bedroom on MAINFLOOR, 2900sqft of quality construction by local Infinity Properties. Open concept main floor features vaulted ceilings and extras top-to-bottom! Upgraded appliances, custom quartz backsplash, white shaker cabinets, built-in surround sound, gas line for BBQ, upgraded lighting. Custom built-in cabinetry in living room, mud room and office areas. West exposed yard, no neighbors behind, custom turf putting green and ample patio space, perfect for enjoying outdoor living! Convenient rear walk up street access. Spacious side-by-side double garage. HUGE rec area in the bsmt, complete with a fully equipped bar area with sink and fridge. A/C. This home is turn key ready! OPEN HOUSE Sun, July 20, 1-3pm (id:60626)
Homelife Benchmark Realty Corp.
439 Fralicks Beach Road
Scugog, Ontario
Tucked away in a sought-after Lake Scugog community, this striking custom-built home combines elegance, space, and privacyall just minutes from Port Perry. With captivating curb appeal and a layout designed for flexibility, this property truly has it all.Inside, you'll find a bright, open-concept kitchen outfitted with granite countertops and stainless steel appliances, flowing seamlessly into a cozy family room with direct access to the covered front porch. Two separate staircases lead upstairs, where four generous bedrooms and a dramatic loft with vaulted ceilings (perfect as a home office or studio) await.The primary bedroom includes a walk-in closet with a barn door, a semi-ensuite bath, and its own private balconyideal for soaking in sunset views over the lake.Downstairs, the fully finished walkout basement offers exceptional potential for in-law or multi-generational living. It features a spacious rec room with a wood-burning fireplace, a fifth bedroom, and a full 3-piece bathroomplus a separate entrance from the garage for added privacy.Set on a large, private lot that backs onto mature forest, the backyard is a true retreat with an in-ground pool, hot tub, and tranquil pond. The oversized driveway accommodates up to 8 vehicles in addition to the attached double garage.Whether you're looking for a peaceful lifestyle close to nature, or a spacious home to share with family, this exceptional property delivers. All within easy reach of lake access, local shops, restaurants, and downtown Port Perry. (id:60626)
Comflex Realty Inc.
104 199 Victory Ship Way
North Vancouver, British Columbia
Discover the epitome of modern living in this stunning ground-level 2-bed plus den main level entry home. Boasting impressive 14-foot vaulted ceilings and exquisite custom blackout curtains throughout, this home exudes elegance with its rich hardwood floors and two luxurious full baths, including a lavish 5-piece ensuite. The wardrobe closets are thoughtfully upgraded with custom built-ins from California Closets, maximizing both style and functionality. Step outside to your expansive nearly 500 sqft. patio, with custom faux hedging for added privacy and effortless maintenance. Located just steps from the water's edge, the pier, and an array of delightful restaurants, this residence offers the perfect blend of convenience and tranquility. 2 parking and 1 locker included! (id:60626)
Angell
Bellevue Realty Group
104 6859 Cambie Street
Vancouver, British Columbia
Brand new ground level beautiful 2bed and 2 bath + den, with super high 10.2' ceiling height, facing the quite inner street. Concrete building with Air-Conditioning, contemporary wide plank hardwood flooring, and Bosch appliances. Price comes with 1 EV -ready parking and 1 bike storage. Surrounding neighbourhood offers everything you might need within walking distance including Langara Golf Course, Oakridge Centre, YMCA, Cambue Park & Tisdall Park. A few minutws walk to Langara Skytrain Station. Churchill Secondary, Dr Anna B Jaimeson Elementary and Langara College nearby. Contact us for more information. (id:60626)
RE/MAX Crest Realty
99 James Parrott Avenue
Markham, Ontario
Excellent Location! Fully Renovated with $$$ Upgrades! Expansive 34.5 Ft Frontage! Detached Home with Park View in the Highly Sought-After Wismer Community. This Bright & Spacious Home Features a Freshly Painted Interior, Smooth Ceilings, and Abundant Potlights (2023). The Upgraded Kitchen (2023) Boasts Brand New Floor Tiles, Custom Cabinets, Quartz Countertops, & Stainless Steel Appliances.The Amazing-Sized Primary Bedroom Includes a Walk-In Closet & 5-Piece Ensuite! The Second Floor Offers 4 Spacious Bedrooms & 2 Bathrooms. Hassle-Free Upstairs Laundry Room. A Professionally Finished Basement with An Extra Ensuite(2023) Features New Paint, Flooring & Potlights (2023), Offering Additional Living Space. Exterior Upgrades Include an All-Brick Widened Driveway and Backyard Space, Enhancing Curb Appeal. Garage Door (2024), Roof Insulation (2023), A Newer A/C Unit (2024) Ensures Year-Round Comfort. Prime Location! Close to Top-Ranked Schools, Parks, Trails, GO Station, Markville Mall, Grocery Stores, Restaurants & More! Don't Miss This Rare Opportunity! School Zone in 2025 : Bur Oak S.S, Milliken Mills H.S, Bill Hogarth S.S. and Unionville H.S (Art). (id:60626)
RE/MAX Excel Realty Ltd.



