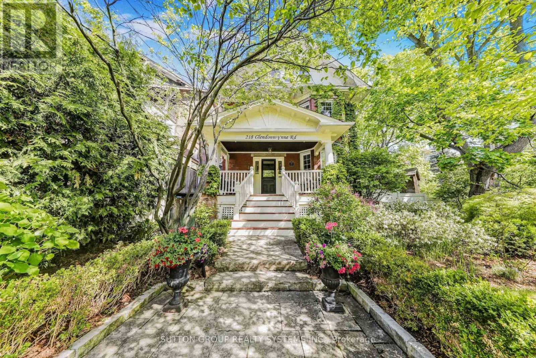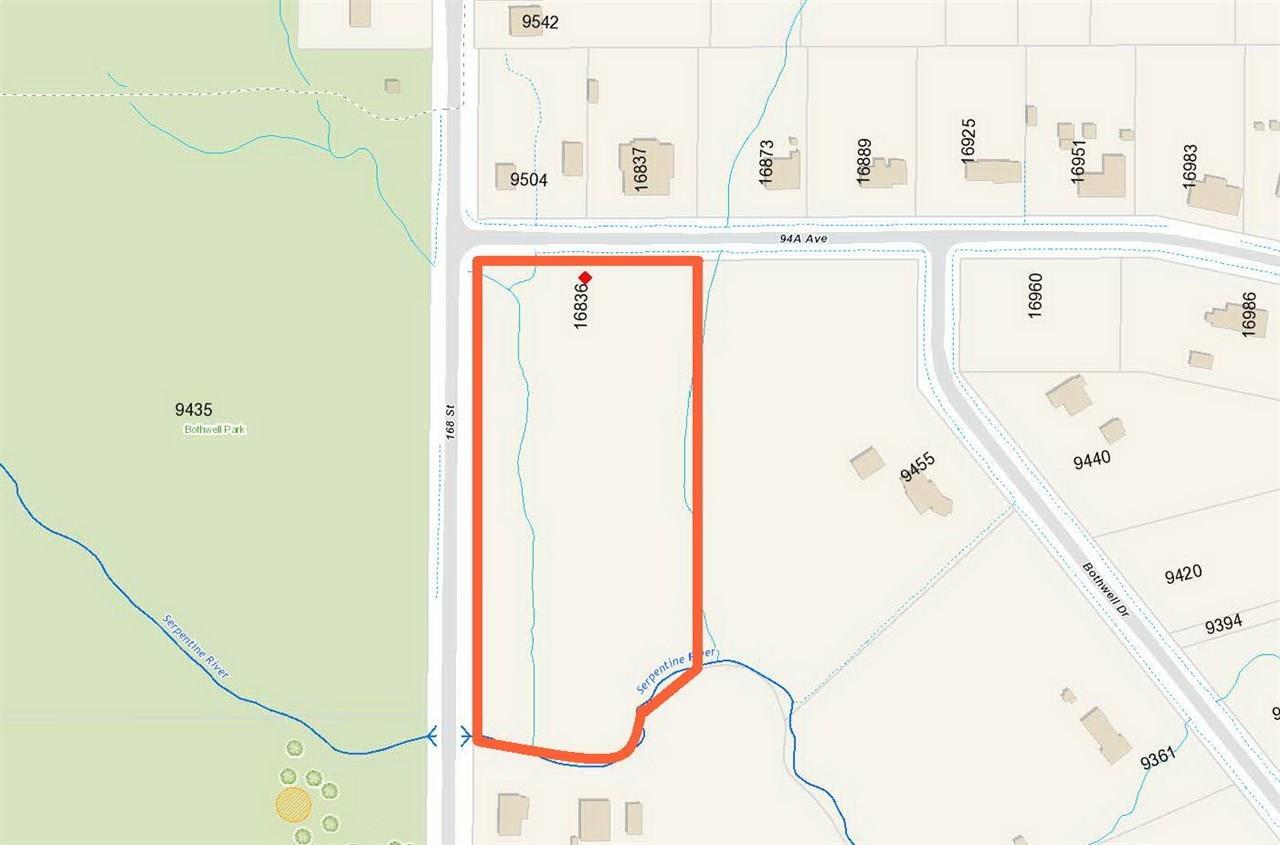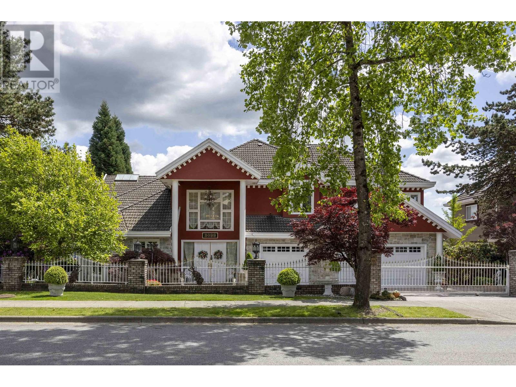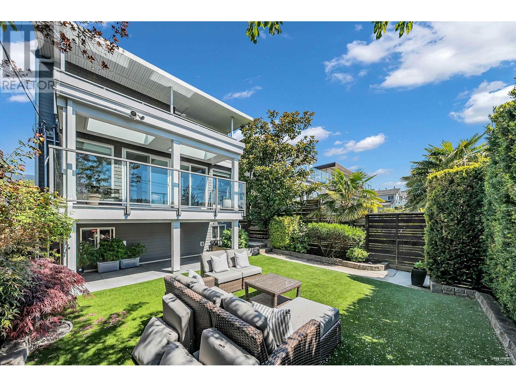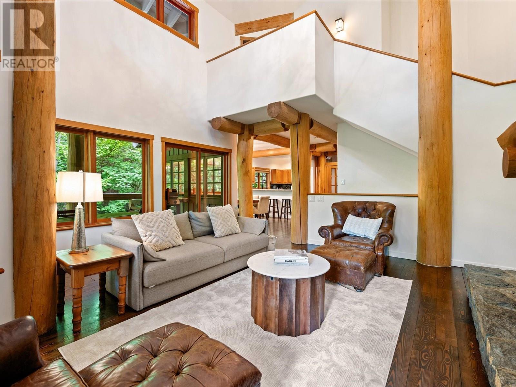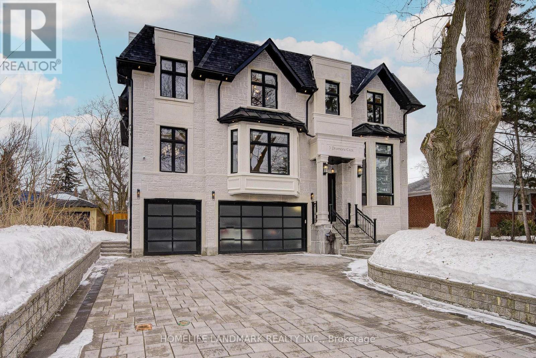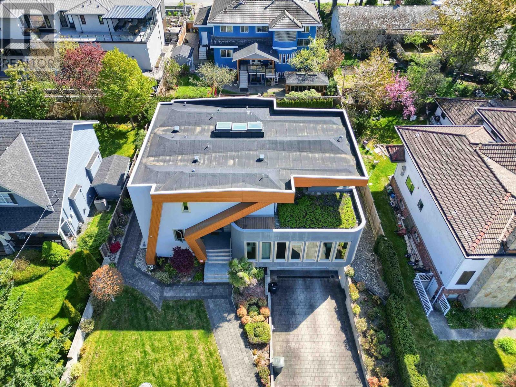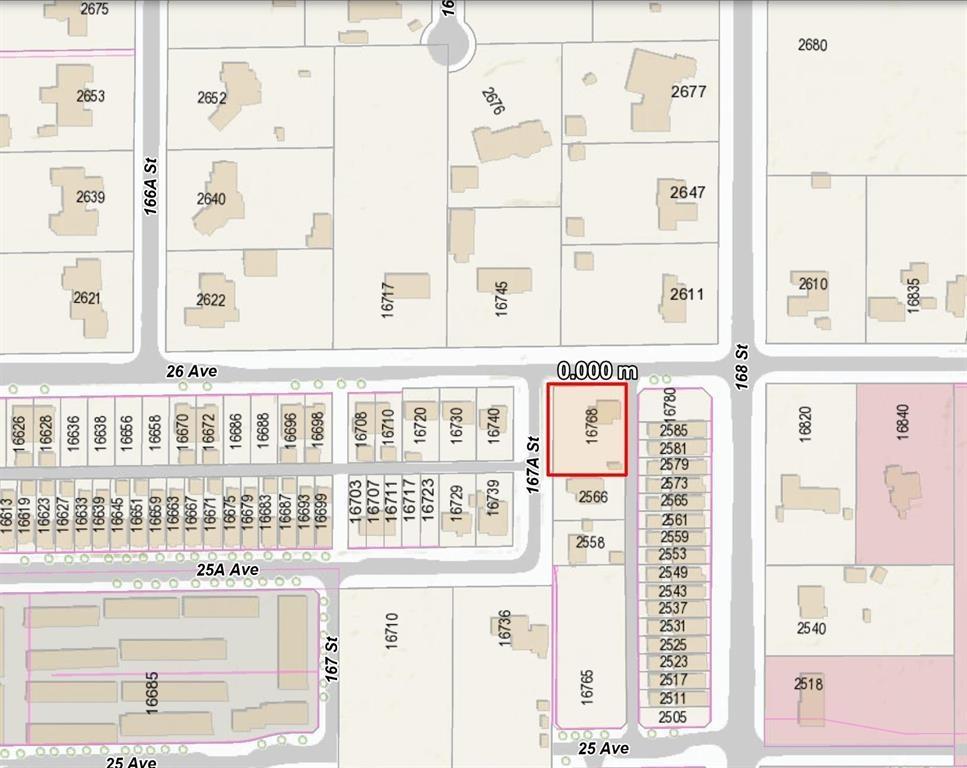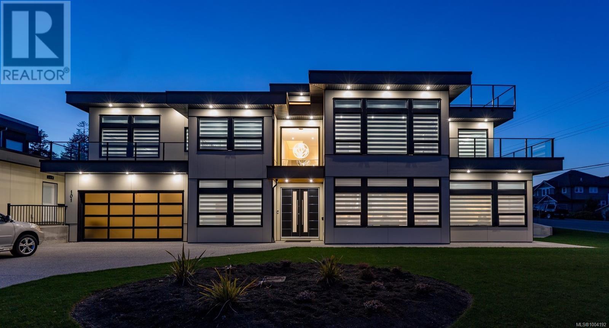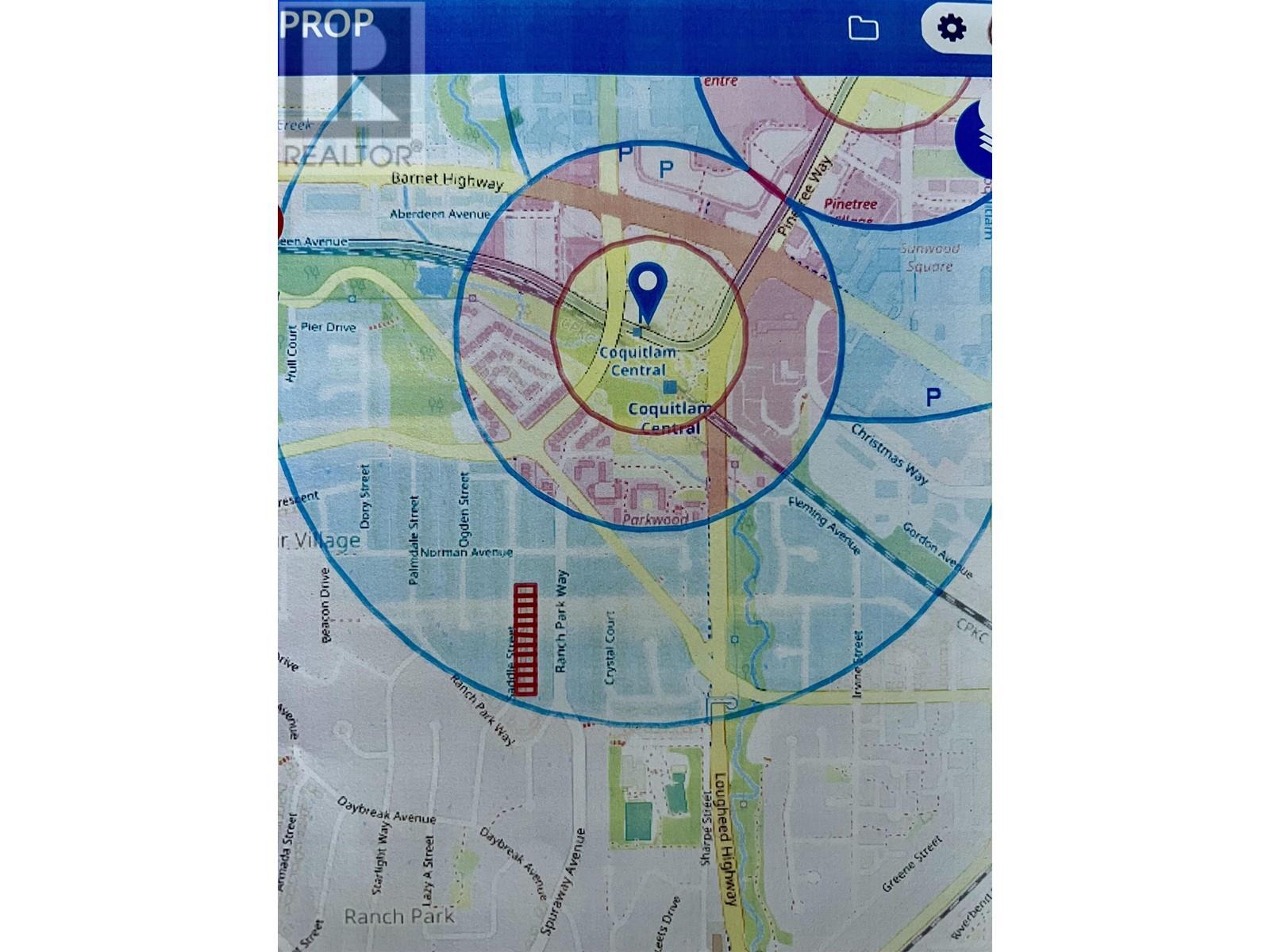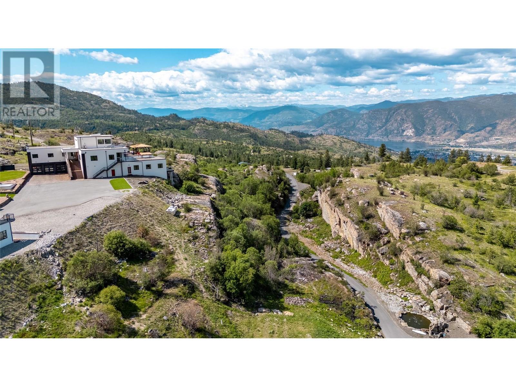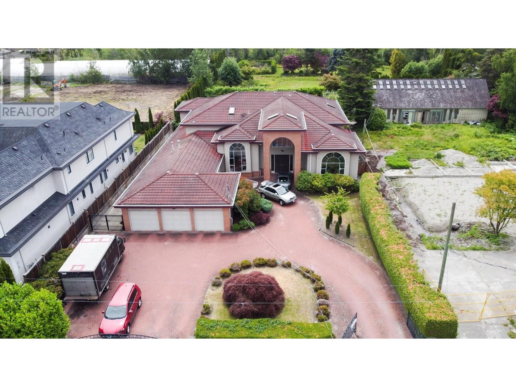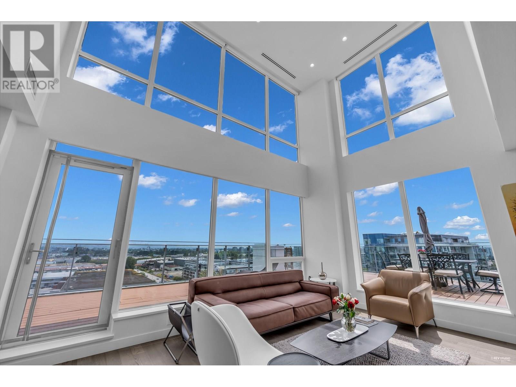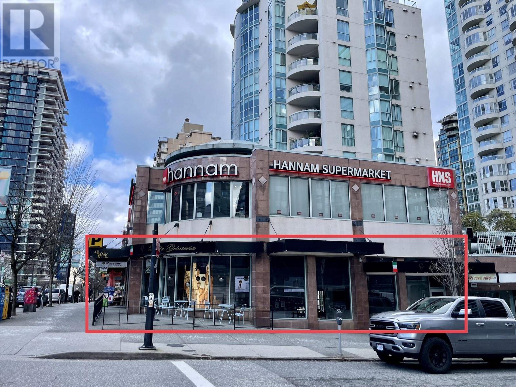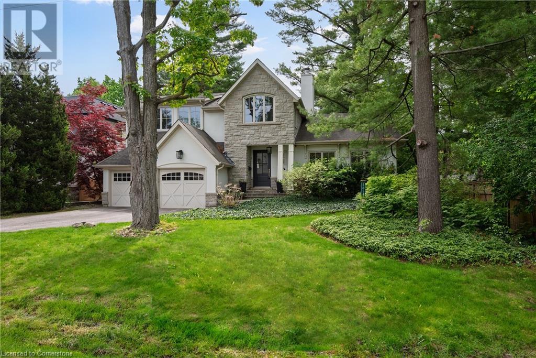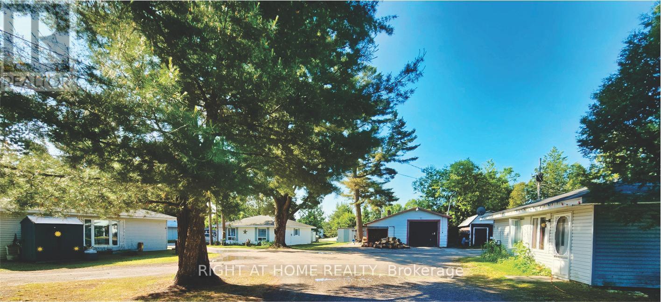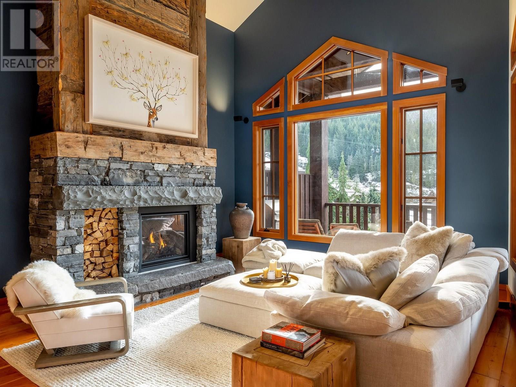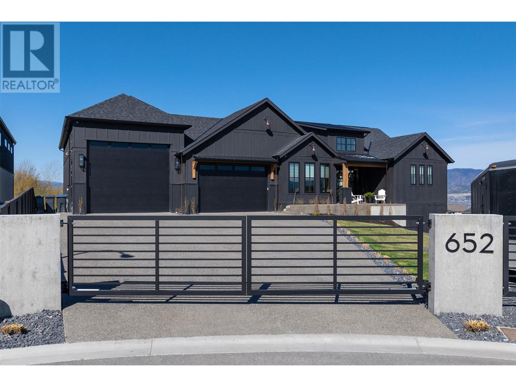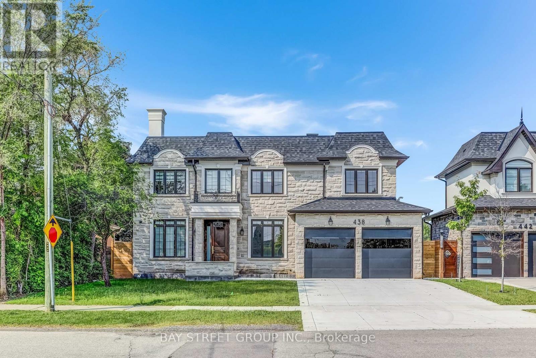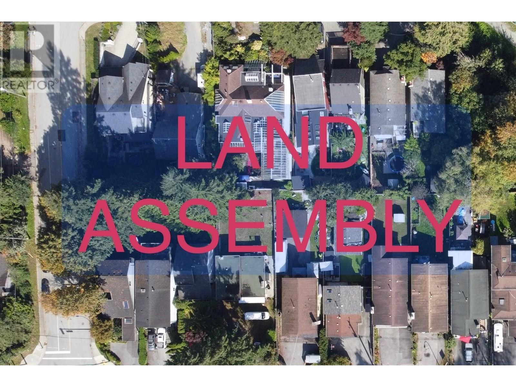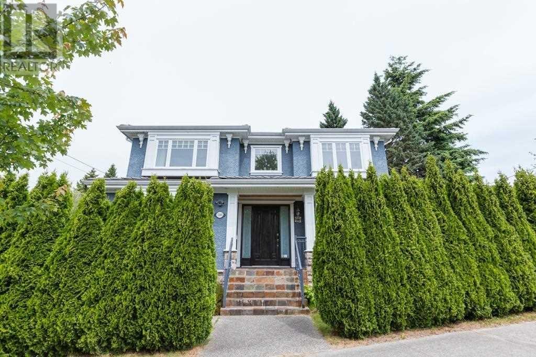218 Glendonwynne Road
Toronto, Ontario
Welcome To This Rarely Offered And Truly Remarkable Residence! A Bright, Elegant Home Nestled In The Coveted High Park North Neighborhood. Steps To Some Of The Citys Top-Ranked Schools (Runnymede PS, Ursula Franklin Academy, Humberside C.I.). A Short Stroll To Bloor West Village, The Junction, High Park, Boutique Shops, Dining, Banking, Libraries, TTC, Buses, And More. This Exquisite 3-Storey Detached Brick Home Has Been Thoughtfully Renovated With An Award-Winning Landscaped Garden, All While Preserving Its Architectural Grace & Original Character. Featuring 5 Bedrooms, 4 Bathrooms, And A Private Saltwater In-Ground Pool, This Home Was Designed For Sophisticated Living & Entertaining! The Open Concept Main Floor Offers A Spacious Foyer, Hardwood Floor Throughout, Fireplace In Living Area, Chefs Kitchen That Opens To Large Dining Area With Wainscotting Around, And An Office With Built-In Shelves & French Doors; A Second-Floor Boosts A Family Room W/Built-In Cabinets And 3 Spacious Bedrooms; A Third-Floor Has A Primary Retreat W/Skylights And Private Terrace Plus A Good Size Bedroom. Built-In Wardrobes & Drawers Throughout For Plenty of Storage! Additional Upgrades: New Roof, Ethernet Wiring Throughout, Newly Finished 3rd Floor Flooring, Custom Wall Finishes & Decor By French Interior Designer Anna Duval, Custom-Made Silk Drapery & Rods, 2nd Floor Laundry, Toto Washlet Toilets, Centralized Water Filtration System, And CVAC; Dedicated Power Generator. The Professionally Landscaped Garden Offers Year-Round Beauty, Complete With A Fully Insulated Poolside 350SqF Cabana (Can Be Converted To Guest House And Features A Shower, Powder Room, Entertaining Bar & Storage), Outdoor Dining And Lounge Areas, And A Charming Treehouse. The Finished Basement Has A Separate Entrance With Custom Cabinetry, Custom Pet Wash Station And A Beautiful Exposed Brick Wall. Rare Two-Car Parking & A Plug-In EV Charger. A Seamless Fusion Of Luxury, Timeless Design, And Urban Serenity Awaits. (id:60626)
Sutton Group Realty Systems Inc.
16836 94a Avenue
Surrey, British Columbia
5.79 acres (342'x736') double zoning RA+A1 (Residential Acreage + General Agriculture). Not in ALR. Corner of 168 Street and 94A Avenue. RA zoning (59516 SF). Creeks running through the property offers tranquil and private environment. Build your mansion to accommodate a big family. Across street from Bothwell Park and Tynehead Park. Short drive to rec centre, Hwy access and shopping. (id:60626)
Royal LePage West Real Estate Services
3099 Plateau Boulevard
Coquitlam, British Columbia
Your dreamed Million Dollar View! Panoramic view of Mt Baker, Gulf Islands and cities. Situated in the famouse community of Westwood Plateau with big quiet corner lot, this grand mansion has excellent street appeal and gated front entry to grand courtyard and triple garage. All most $300k of upgrade. High end european appliance, newer paint and cabinet in kitchen.Huge granite foyer is enhanced with all kinds of art & furniture decoration. Beautiful deck overlooking the view. Upper level offers dream master bedroom with 6-pieces luxury ensuite, walk in closet, gorgeous views of Mt. Baker and the city. Expensive radiant heating system, new installed A/C, covered deck. Bsmt has separate entry, wet bar, 3 bedrooms & a media room. Close to transit, golf course & schools. Must See! (id:60626)
Nu Stream Realty Inc.
1251 Clyde Avenue
West Vancouver, British Columbia
Situated on a quiet, sought-after street in Lower Ambleside, this custom-built 4-bedroom modern home has been extensively renovated with permits-including new roof, exterior, windows, and a stunning gourmet kitchen featuring Sub-Zero, Wolf, and Miele appliances. Additional upgrades include built-in speakers, a security system, and an in-ground sprinkler system.Enjoy spectacular ocean views from your sun-soaked south-facing primary bedroom, living room and expansive outdoor patios-perfect for alfresco dining and entertaining.Just a short stroll to the beach, seawall, and Ambleside´s shops and cafés, this is a rare opportunity to own a beautifully updated, move-in-ready home in one of West Vancouver´s most desirable neighbourhoods. (id:60626)
RE/MAX Crest Realty
6 2240 Nordic Drive
Whistler, British Columbia
Welcome to Taluswood - One of Whistler's most prized locations, offering immediate access to the runs at Creekside, and a convenient ski-home trail. Known for uncompromising craftsmanship, Taluswood features all the amenities and charm you would expect to find in a luxury mountain home. This 4-bed / 3.5-bath end-unit townhome includes large scale post-and-beam construction, stainless appliances, private hot tub, TONS of storage, private garage, outdoor pool, forced air heating, gas fireplace, luxury primary suite, and more than enough room for all your friends. This property is also a proven revenue generator, having earned an average of over $18,000/month since January of 2023. Zoning allows for unlimited owner usage, including nightly rentals. (id:60626)
Angell Hasman & Associates Realty Ltd.
3 Dromore Crescent
Toronto, Ontario
Welcome To This Stunning One year old Custom Built Two Story Home On 60 Ft Frontage Lot, Special Designed, Beautiful Finishes Featured, tons of details and upgrades Throughout The Home! 4580 Sqft above ground Of Living Space + Finished Basement. Built-in inside and outdoor speakers, 11' Ceiling On Main, wine cellar, Sensor lighting stairs, Luxury brand Thermador appliances, Granite quartz counter top, Remote controlled auto island table and window coverings, separate heavy cooking kitchen,10x10 large backyard sliding door. 9'Ceiling 2nd Floor, 4 EnSite bedrooms with heated floor bathrooms. Huge master bedroom and custom designed closet and office, Steam Sauna bathroom. 10 ' Celling walkout basement with open bar, recreation room, theater room, and excise room. Heated floor in recreation area. Bring Your Family And Enjoy The Lifestyle. (id:60626)
Homelife Landmark Realty Inc.
3580 Phillips Avenue
Burnaby, British Columbia
Experience the Best Lifestyle in N. Burnaby. Outstanding architectural design is unique in and out. Open living room comes with formal dining room, office & gourmet kitchen with wok kitchen on main. All bedrooms have ensuites with drop ceiling details, lush carpets, luxury bathrooms. Basement features state of the art wine display, theatre room, wet bar, recreation room + 2 full baths & 1 bedroom with separate entrance. Air conditioning, zen garden & smart home gadgets you must have. This new tech operates the entire home from devices. Garage is equipped with plug n'drive for all hybrid cars. Amazing outdoor space with fireplace, speakers, sitting deck and garden space. (id:60626)
Youlive Realty
16768 26 Avenue
Surrey, British Columbia
Developer Alert!! Ready to go development opportunity, perfect location in GRANDVIEW HEIGHTS South Surrey! Wide frontage with multiple rezoning potentials. About 18000 sqft private lot with a 2100 sqft home. 3 bdrms, 2 baths, partially updates. Steps away from Grandview Secondary, Pacific Heights Elementary, Aquatic Center, Grandview Corners, shopping mall. (id:60626)
Macdonald Realty (Surrey/152)
208 128 W 6th Avenue
Vancouver, British Columbia
Located at 128 W 6th Avenue in Vancouver, this prime second-floor office/showroom space is within The Centro, a well-constructed concrete mixed-use commercial and residential building. Situated just 2 blocks west of Main Street and within walking distance of two Skytrain stations, this property is ideally positioned in the vibrant Mount Pleasant area, known for its ongoing redevelopment. The space consists of 6 combined strata lots, featuring private offices, a kitchenette, boardroom, and open space, with air conditioning and 6 secure underground parking stalls. The building also offers convenient grade-level loading access and a large freight elevator, a 3rd floor open courtyard as well as an amenity room for hourly or short term rental. The property benefits from I-1 zoning, allowing for flexibility and growth. As part of the Broadway Plan, the area offers future development potential. Also for Lease (id:60626)
Royal LePage Sussex
101 Lagoon Rd
Colwood, British Columbia
Welcome to ''Seaside'', the premier home in Lagoons Beach and the Esquimalt Lagoon. Constructed by local award winning developer ''Patriot Homes''. 2019 award winning home for ''Best Single Family Detached Custom Homes over 2,500 sqft''. 8000 sq. ft corner lot with sweeping ocean views from every room in the house. Includes a detached guest house and nanny suite. Potential rental income of $4,000 a month. Contact listing agent for all enquiries. (id:60626)
Lehomes Realty Premier
965 Saddle Street
Coquitlam, British Columbia
Land Assembly Opportunity within 400-800 meters from the Coquitlam Central Skytrain station. (7 min walk) TOA minimum 3 FAR As is where is. Contact the listing agent for more information. (id:60626)
Royal LePage Sterling Realty
6456 Mackenzie Place
Vancouver, British Columbia
Look no further for the perfect family home in a prime Westside Vancouver location. This stunning property offers over 4,200 sqft of living space on a nearly 10,000 sqft lot. With 6 bedrooms & 7 bathrooms in an excellent school catchment, this home is ideal for a growing family. The spacious kitchen opens directly onto the yard, allowing you to watch the kids play. The primary bedroom boasts a walk-in closet & big ensuite. The home impresses with a formal living room, dining room, sun room/office, theatre room & beautiful wood floors throughout. With plenty of natural light streaming through large windows, this bright & welcoming home has it all including an attached 2 car garage & lane access. (id:60626)
Exp Realty
148 Garnet Way
Penticton, British Columbia
Exceptional Penticton Estate on 12+ Acres Rare opportunity to own a private estate in Penticton with panoramic views of Skaha Lake, Okanagan Lake, and the city. Situated on over 12 acres, this impressive property features a 5,233 sq ft ICF-built main residence, designed for energy efficiency and luxury living. The home offers spacious open concept living, a gourmet kitchen with butler’s pantry, heated concrete floors, and high-end finishes throughout. A separate carriage home with elevator provides ideal space for guests or extended family. Enjoy resort-style amenities including a 25x30 ft infinity pool with swim-up bar, hot tub, steam sauna, dry sauna, and more. Car enthusiasts will love the expansive car barn with rooftop helicopter landing pad. The top floor is dedicated entirely to a stunning primary suite with private deck and breathtaking lake views. Award-winning for its energy efficiency and quality construction. Just minutes from downtown Penticton and a short flight from Vancouver or Calgary. A truly unique South Okanagan property offering luxury, privacy, and convenience. (id:60626)
Chamberlain Property Group
11660 Blundell Road
Richmond, British Columbia
Rare opportunity to own your private COUNTRY CLUB on a 66,036' lot-just 6 minutes' drive to City Centre! This solid 7,477' custom-built home is in original, livable condition and ready for your renovation vision or to build your DREAM ESTATE. Grand 20' foyer with spiral staircase, double height living room, and a lofty office make a dramatic first impression. All 8 bedrooms include private or semi-ensuite baths. A recreation room with sauna and full bath. Enjoy a park-like backyard ideal for garden lovers and outdoor entertainings. This street block is evolving into a 'Street of Dreams' with luxury estates rising-offering a resort-like lifestyle close to top schools, shopping's and parks. (id:60626)
Multiple Realty Ltd.
1204 6855 Pearson Way
Richmond, British Columbia
Experience elevated living in this stunning two-level penthouse at Hollybridge at River Green, a prestigious development by ASPAC. This spacious residence features 3 beds, 3 elegant bathrooms, a dedicated wok kitchen, and an expansive wraparound balcony with sweeping views. The home is finished with premium touches including engineered hardwood flooring, custom cabinetry, and top-of-the-line Miele appliances. Smart home integration, built-in speakers, and automated blinds offer modern convenience and comfort. Residents enjoy access to resort-style amenities such as an indoor pool, hot tub, sauna, fully equipped gym, games lounge, and multimedia room. Ideally located just moments from the Oval, waterfront trails, dining, entertainment, + T&T. 3 parking 2 lockers.Open House 2-4pm Jul 12th (id:60626)
Royal Pacific Realty Corp.
1301 Robson Street
Vancouver, British Columbia
Seize the opportunity to acquire an esteemed ground corner retail strata unit nestled at the intersection of the iconic Robson Street and Jervis Street. This prime corner unit enjoys unparalleled visibility and foot traffic in the bustling heart of Vancouver. Currently leased to the celebrated and award-winning Bella Gelateria, a renowned name in the culinary world, this property boasts the stability of a long-term lease agreement with an established tenant, adding a touch of prestige to the investment. With a stellar reputation, the combination of this exceptional location and a proven tenant make this property an unparalleled investment opportunity, showcasing the perfect blend of prime location, visibility, and a reputable occupant. (id:60626)
Homeland Realty
1310 Duncan Road
Oakville, Ontario
Nestled in the prestigious Morrison neighbourhood of Southeast Oakville, this meticulously renovated custom home rests on a 75ft x 150ft south-facing lot. Thoughtfully redesigned from the studs, it seamlessly blends high-end finishes with a family-focused, modern layout. Oversized windows flood the space with natural light, highlighting the white oak flooring and custom millwork throughout. The open-concept kitchen and family room create a warm, inviting atmosphere, featuring top-tier appliances, custom cabinetry and a large center island with seating for 3. Just off the kitchen, the sunroom extends your living space, offering views of the landscaped backyard, mature trees, and a large deck. The formal living and dining room are perfect for hosting, with soaring 13-foot ceilings and a cozy wood-burning fireplace, adding to the home’s welcoming feel. Upstairs, the large primary suite offers a private retreat, complete with a spa-inspired ensuite featuring heated floors, dual sinks, a walk-in shower with bench seating, and a freestanding tub. Two additional generously sized bedrooms provide comfortable accommodations for family or guests. The fully finished basement extends the living space with a spacious recreation room, a well-equipped laundry area with a task sink, and a private nanny suite featuring a walk-in closet and a three-piece bathroom. Combining contemporary design, luxurious finishes, and an exceptional location, this home is the epitome of family living in one of Oakville’s coveted neighbourhoods. (id:60626)
Century 21 Miller Real Estate Ltd.
6 Bay View Court
West Nipissing, Ontario
10 Detached Homes with Waterfront Plus Redevelopment Potential for 50+ Residential Units or a 45+ Suite Hotel! This property offers a unique investment opportunity! It includes five separate lots (five PINs: PIN 490790239, PIN 490790992, PIN 490790228, PIN 490790240, PIN 490790992), currently featuring ten detached homes, one large and one smaller workshop, and approximately 350 feet of water frontage on Minnehaha Bay, part of Lake Nipissing, in Sturgeon Falls (approximately 3 hours north of the GTA).The site is within walking distance of downtown Sturgeon Falls and located approximately 20 minutes west of North Bay, 1 hour south of Sudbury, and roughly 3 hours north of the GTA. This unique location is fully serviced by all municipal utilities, making it an excellent candidate for future development. There is also an opportunity to acquire the adjacent property at 314 King Street, which includes a triplex and a large lot that could be used for additional parking or further expansion. Currently, all 10 homes on the property are fully rented, generating steady income with the potential for increased revenue making this an attractive income-producing asset. A preliminary design concept has been prepared (available for review), supporting potential redevelopment into 50+ residential units or a 45+ suite hotel, both of which have strong local support. (id:60626)
Right At Home Realty
20 2300 Nordic Drive
Whistler, British Columbia
Ideally positioned steps from the Dave Murray Downhill ski run, enjoy elevated views from this ski in/ski out residence. Enjoy all day sunshine from this south facing home with views up to the peak of Whistler Mountain. Relax after a day of mountain adventures in your private hot tub or unwind in front of the floor to ceiling fireplace. Take advantage of this full ownership offering with access to all the amenities of a luxury hotel including an outdoor pool & hot tub, gym, sauna, steam room, concierge, clubhouse and more! Completing this home is a large double garage, offering ample storage for all your Whistler gear. Opt-back into the Fairmont Reciprocal Usage Program with eligible furniture package (included in the sale). Fees inc. property taxes, strata, utilities, maintenance, and TW. (id:60626)
Whistler Real Estate Company Limited
652 Trumpeter Road
Kelowna, British Columbia
This stunning estate-style home is located on a quiet cul-de-sac in the prestigious Kettle Valley neighbourhood. The property boasts a gated driveway and breathtaking, unobstructed views of the lake, mountains, and city. The garage is a spacious area that resembles a luxurious commercial space similar to Kelowna's Vaults. It's ideal for anyone with a hobby or a passion for cars. The garage has an impressive floor space of 1569 square feet, accommodating six+ cars. Moreover, it has space for indoor RV parking with high ceilings measuring 17'11"", heated epoxy floors, and even a dog wash. The gourmet kitchen is a dream, equipped with high-end appliances, gas range, double oven, two dishwashers, quartz counters, massive eat-at island, and Butler's pantry. The kitchen opens to the dining and living area with a cozy fireplace. The primary bedroom has vaulted ceilings, views from the bed and a luxury ensuite with a double vanity, a soaker tub, a walk-in closet with custom shelving, and washer and dryer. Outdoor living is extended with covered and uncovered patio spaces overlooking the concrete pool and hot tub with sweeping views. The basement includes four additional bedrooms, including a second primary bedroom with an ensuite and walk-in closet. Every detail has been thoughtfully considered, and only high-end finishes have been used. There are too many features to list; this is a must-see for truly appreciating the luxury. (id:60626)
Coldwell Banker Horizon Realty
438 Sherin Drive
Oakville, Ontario
Must See! Stunning Immaculate Luxury Custom Smart Home, New constructed 2023, 3480 Sqf (Mpac) above grade Of Exceptional Build- premium high-Quality Materials, your perfect home, dream lifestyle and perfect space utilization (This home was built by owner for owner occupied not for investment) more than 5450 Sqf of Living Space. You Will Be Impressed and amazed, Double High Ceiling with Custom Built state of the art high End Appliances, Open Concept Main Floor with Large Windows Overlooking Landscaped Yard, Spacious Living Room W/Fireplace. 2nd Floor Laundry, 4 generous size bedrooms with their own ensuite and Custom closets, Elevator rough in (3 floors ) 4 Skylight & More. Fully Finished Walk up basement with second kitchen ,4K Home Theater custom made for exceptional experience, exquisite features and finish selections all over, fine craftsmanship and exceptional attention to detail as well as a fun experience await you! Located close to tennis court, parks, grocery shops, high rated elementary & the best high rated high school, 5 minutes to Appleby College, Bronte GO, Highway & the lake. Attachments For Full List Of Features, Finishes and Systems. Extras: Elevator rough in, Cctv Cameras, Security System, Smart Motorized Curtains, Irrigation System,4K Video Projector, and home theater, Surround System, Flo Moen device automatic shut off/on valve and have sensors can detect water leaking in all bathroom and kitchen ,Water pump to keep hot water circulation in all pipes ,Whole-house steam Humidifier (id:60626)
Bay Street Group Inc.
1315 E 8th Street
North Vancouver, British Columbia
Few and far between development opportunity in North Vancouver. The entire potential assembly, through consolidation and sale have some probability for redevelopment. Keith Road and Mountain Highway have increased in importance as DNV and the rest of the North Shore east west connectivity. The site is located in the lower Lynn Town Centre, one of the four key growth areas in the DNV and one of two Regional Town Centres recognized by Metro Vancouver in the DNV. Land Assembly, East Keith Road and East 8th Street. All Properties to be sold in conjunction with each other. (id:60626)
RE/MAX Crest Realty
1505 W 62nd Avenue
Vancouver, British Columbia
Priced below assessment $4,102,000. Prestigious South Granville Area! This custom-built 3-level home offers 8 bedrooms , 5 bathrooms , and brand-new appliances , blending modern comfort with style . Situated on a bright corner lot with RM-8N zoning , no rezoning is needed for potential multi-family development, adding significant future value. The basement suite, featuring its own separate entrance and kitchen, generates excellent rental income , making this an even more attractive investment. Located steps from restaurants , shopping, and transit , and within the McKechnie Elementary and Magee Secondary catchment, with top private schools nearby. Easy access to Oakridge Centre, Richmond, and Downtown Vancouver . Ideal as a family home or investment/holding property. Don' t miss out! (id:60626)
Royal Pacific Riverside Realty Ltd.
37 Rowley Avenue
Toronto, Ontario
Welcome to 37 Rowley Avenue A Masterfully Designed Custom Home This stunning custom-designed residence offers approximately 4,000 sq. ft. of luxurious living space, seamlessly blending elegance and modern convenience. Situated in a prime location. Step inside to discover floor-to-ceiling windows, flooding the space with natural light, while white oak flooring and stairs enhance the home's warm and contemporary aesthetic. Designer wood paneling and custom cabinetry with integrated lighting add to the refined ambiance. The main floor features an open-concept layout with a walkout from the kitchen to the backyard, ideal for indoor-outdoor living. The kitchen is a chefs dream, equipped with Miele built-in appliances, sleek finishes, and ample storage. this home features **Full Radiant Heated Driveway, Front steps and porch** The second level offers four spacious bedrooms, each with direct bathroom access. The primary suite is a true retreat, featuring a lavish 7-piece En-suite complete with a sauna. Throughout. built-in speakers, Glass Railing smart home lighting, Laundry on two levels and security cameras for ultimate comfort and peace of mind. The finished basement provides additional versatility, complete with a full kitchen, Radiant heated floors, and a nanny suite, making it perfect for extended family or guests. This rare gem offers exceptional craftsmanship and design in one of the citys most sought-after neighborhoods. Enjoy easy access to top-ranked schools (Leaside High School, Northlea Elementary and Middle School, St. Andrew's Middle School), parks, and amenities, making it the perfect place to call home. See attached list of more schools in the area. (id:60626)
RE/MAX Hallmark Realty Ltd.

