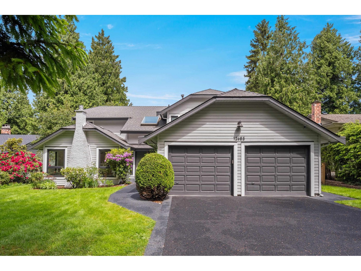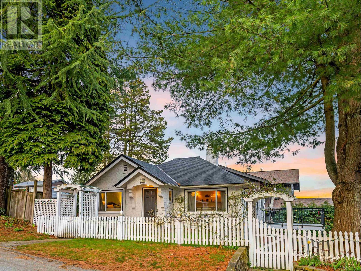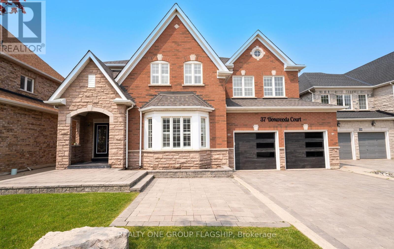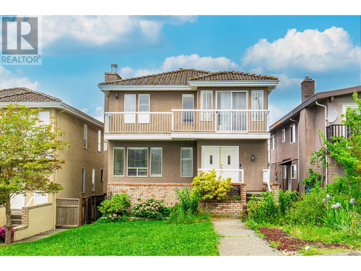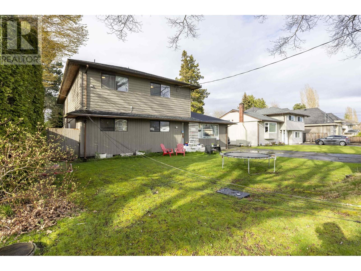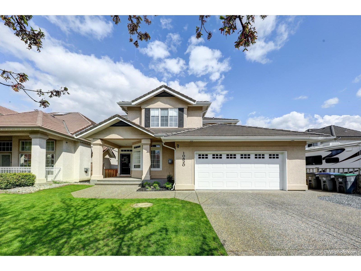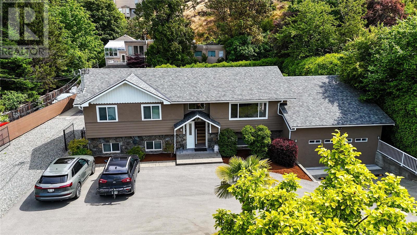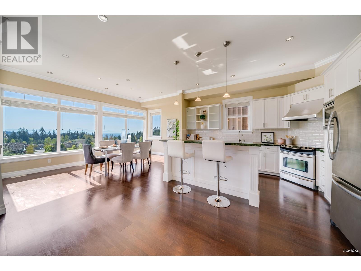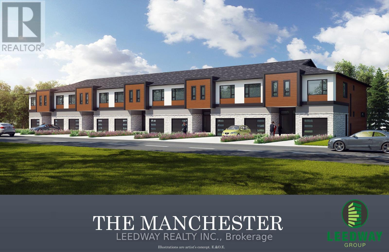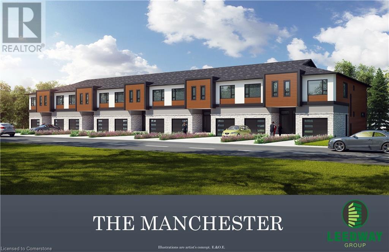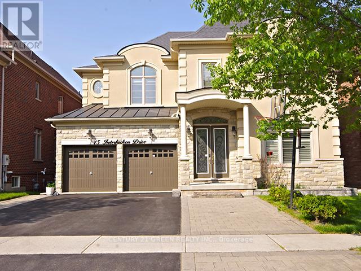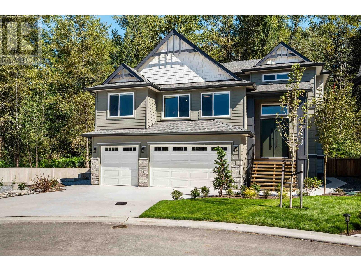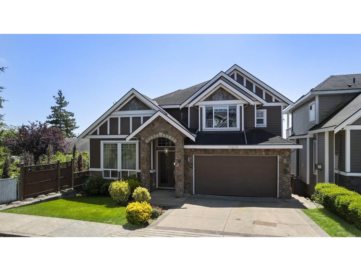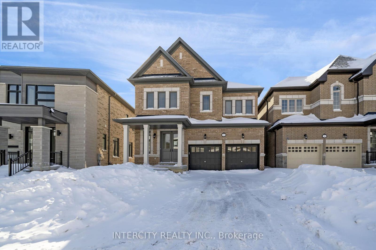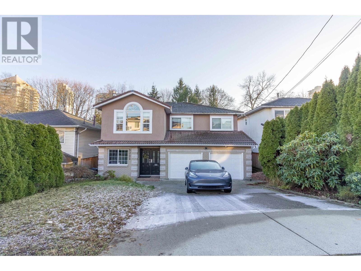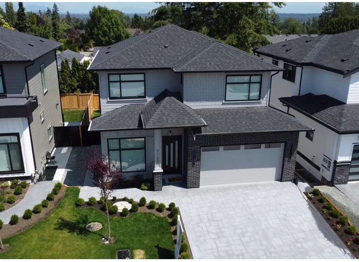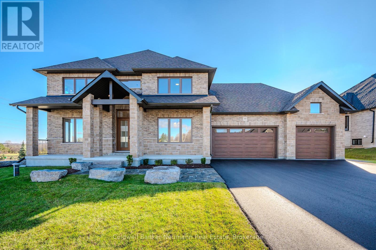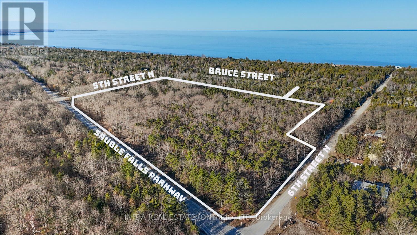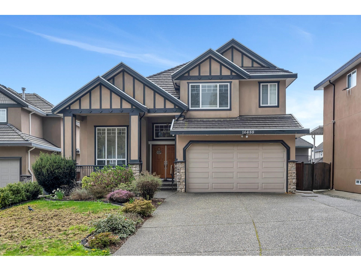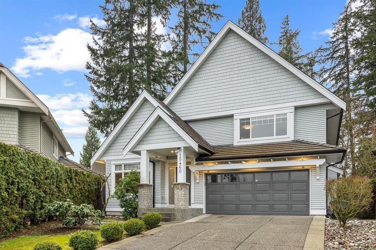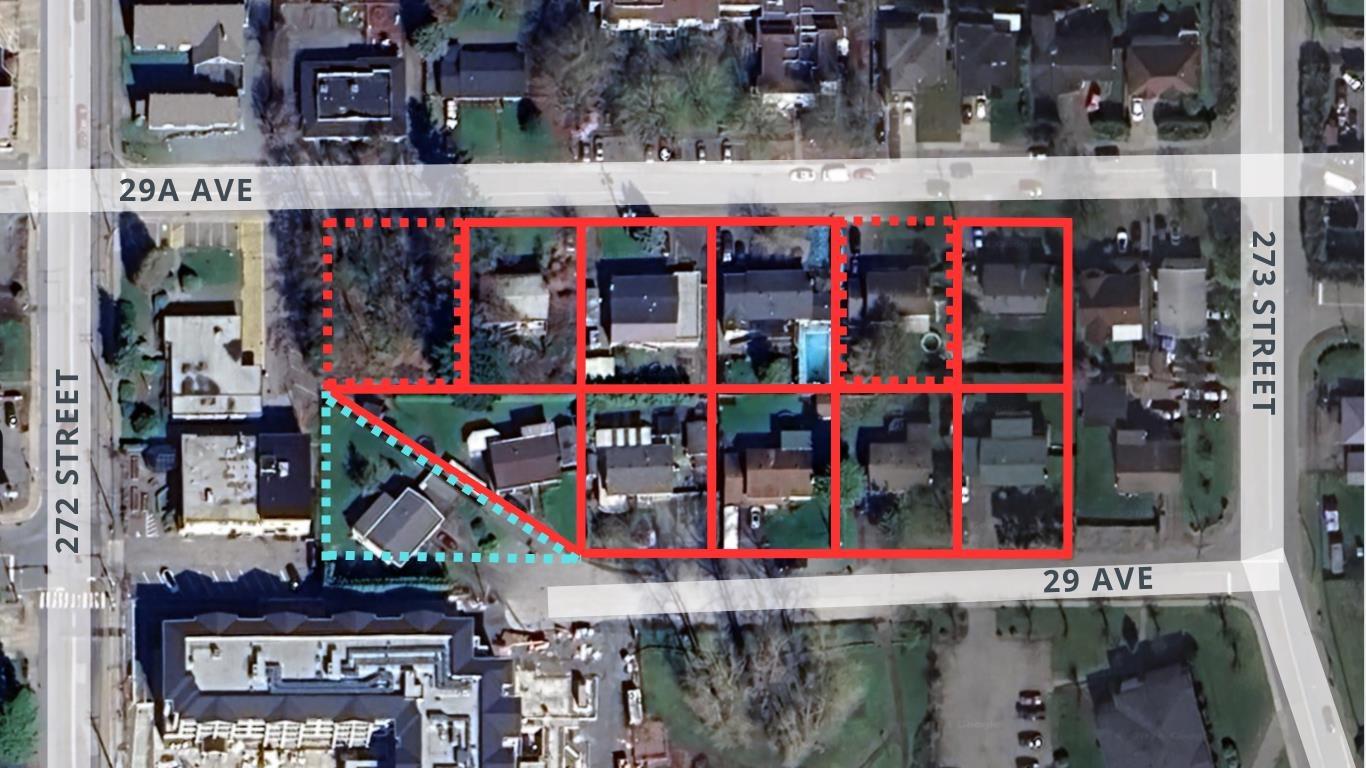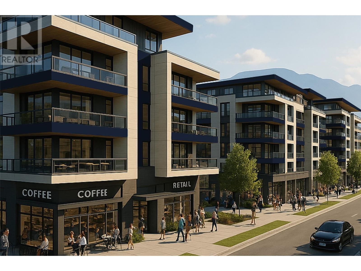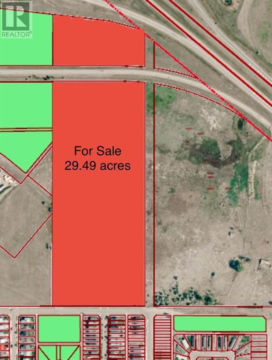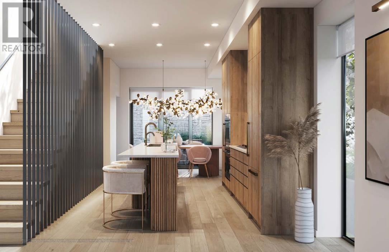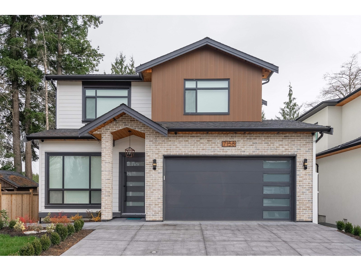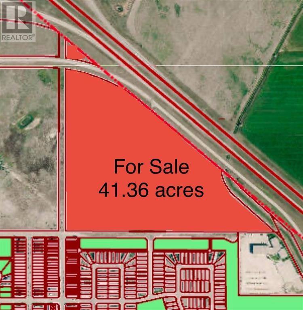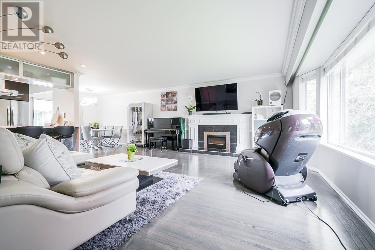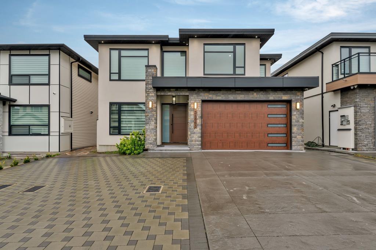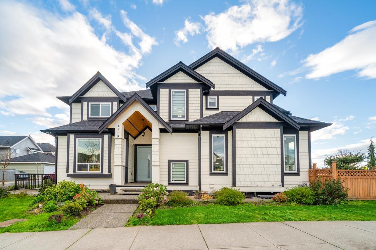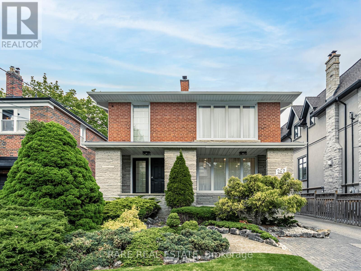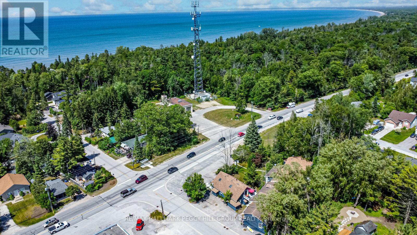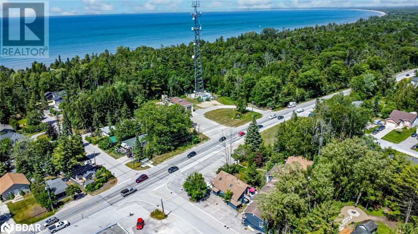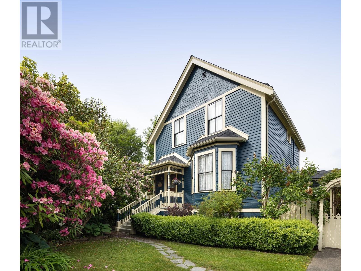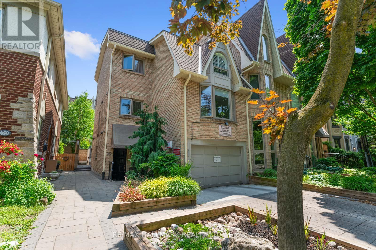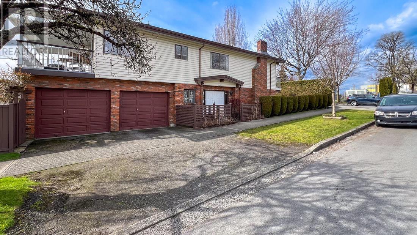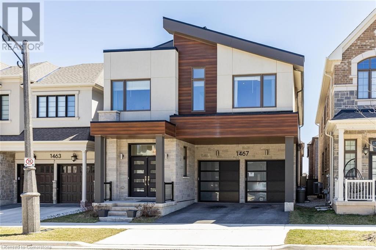12685 20 Avenue
Surrey, British Columbia
Look no further for your next family home! FULLY reno'd in the heart of Ocean Park, this 4 bed 2.5 bath is a home you don't want to miss. Just minutes away from Crescent beach, 1001 steps, Kwomais point part AND Ocean Cliff Elementary, there is no better location. Main floor gives you open concept living, w/ engineered hardwood floors, walk in X-LARGE pantry, frigidaire appliances, wine room, and walk out covered patio & backyard w/shed. Oversize Primary bedroom w/ WICLO & built in wardrobe, w/ both bathrooms having heated floors. House also consists of AC, energy efficient windows, office on the main floor, tankless water heater & EV charger in oversize garage. DO NOT MISS THIS HOME! 10/10. (id:60626)
Royal LePage Northstar Realty (S. Surrey)
80a Evans Avenue
Toronto, Ontario
A Masterpiece modern house with no expenses spared in a very desirable area. More than 3000 sqft luxurious home with Floor-Ceiling high end aluminum windows & doors. Chef Kitchen W/High End Built-In Jennair Appliances With A Grand Island. Custom Cabinetry in the whole house. Heated Floor Master Washroom with Custom Wic. Glass Railings with Mid Risers Stairs. High End cabinetry In Family Room with B/I Gas Fireplace., Wood Front Door, Alum Windows/Doors, Interlocking, ACM Panel, Aluminum Boards + Many more. **EXTRAS** Full Home Automation - Alexa, Switches, Speakers, Ring Camera, Security system, Potlights, Fancy Fixtures, Eng Hdwd Flr, Heated floor Ensuite, Rough-in heated floor in basement (id:60626)
Century 21 People's Choice Realty Inc.
550 Sutherland Avenue
North Vancouver, British Columbia
Welcome to your next dream home in the heart of Lower Lonsdale, North Vancouver. Situated on an expansive 50´ x 137´ south-facing lot, this beautifully maintained property offers stunning ocean and city views along with exceptional lifestyle and investment potential. Recent upgrades include a new roof (2020) and a high-efficiency heat pump (2023) for year-round comfort. The kitchen and bathroom were fully renovated in 2022. The basement was also transformed into a fully self-contained suite with two bedrooms and a den, complete with its own entrance - an ideal mortgage helper or private space for extended family. Location is everything, and this home delivers. Just minutes from top-rated schools, the Sea Bus, and vibrant downtown Vancouver, you´re also perfectly positioned for weekend getaways to Whistler, Squamish, or the local trails of Lynn Valley. Whether you´re searching for a family home, a smart investment, or a future development opportunity - this property checks every box. Plus, with rezoning pote (id:60626)
Pacific Evergreen Realty Ltd.
37 Donwoods Court
Brampton, Ontario
Welcome to 37 Donwoods Crt. A rarely offered beautiful 5 bedroom, 3.5 bathroom, 4,264 sq.ft. home with many modern upgrades in the Vales of Castlemore. There are two bedrooms with their own ensuite bathrooms, the master and another large room. Two other bedrooms share an enjoining bathroom with double sinks. Enjoy an open concept main floor layout, sure to satisfy any discerning home owner. All the closets throughout the home have built in organizers and drawer/shelving systems. Plank hardwood flooring and LED pot lights throughout the house. Kitchen fully upgraded in 2020. Master ensuite bath renovated in 2024. The backyard is an entertainer's paradise, with a two tiered stone patio. It also comes with an 8'x14' Arctic Spa stationery pool and hot tub that seats up to 9 people. Included in the backyard is all the patio furniture, inclusive of 8 Adirondack lounger chairs and a large gas Napolean BBQ with two grilling areas, one exclusively for seering. This property will mostly appeal to a large family or an investor. There is an unspoiled basement area with it's own legal side entry (per the original builder) is ripe for developing it into an in-law suite ora rental income opportunity. The grounds also include an underground sprinkler system with an automated timer. There are no neighbours to the back of this amazing ravine lot, come andenjoy your privacy. Many chattels included (see attached list). The furnace was upgraded in2021. Come see this home and witness the pride of ownership it exudes. (id:60626)
Realty One Group Flagship
111 Grosvenor Avenue
Burnaby, British Columbia
Welcome to Capital Hill Burnaby North with gorgeous Deer Lake, Mountain, City & Panorama View! Standard Lot of 33x122 lot sits on quiet inner street with back-lane 3 level finished with 4 beds above, front/back 2 level of large private deck. Well maintained property looking for any self-living family or investors! Close to all level of schools, parks, public transportation etc. call for showing & motivated sellers! Open House: June 28/29 Sat/Sun 2-4. (id:60626)
RE/MAX Crest Realty
5077 Headquarters Rd
Courtenay, British Columbia
Stunning riverfront estate just 3 minutes from town. This 3-bed, 3-bath home plus den is nestled on a 30-acre riverfront Currently undergoing extensive renovations, features new kitchen with waterfall countertops, new laundry room cabinets, hardwood flooring throughout living and kitchen areas, and modern lighting including ambiance-enhancing floor lights. The property offers 1.5 km of private river frontage, with three exclusive swimming holes and irrigation rights. Recent upgrades include a new septic system, hot water system, well, & circular driveway. A 10 site campground development is nearing approval, promising excellent monthly income. This is a unique opportunity to own a highly sought-after riverfront property with significant improvements already in place. Whether you’re looking for a private estate, an investment property, or a potential business venture, this property has what it takes. Call Mike with Royal LePage in the Comox Valley at 250-218-3895 for more information or to book your viewing today. (id:60626)
Royal LePage-Comox Valley (Cv)
1425 Slocan Street
Vancouver, British Columbia
Impeccably maintained 4-bedroom, 2-bathroom home on a 4,191 SF CORNER lot, showcases thoughtful updates throughout. Originally rebuilt from the studs up in 1974, this home underwent a full overhaul, including new electrical, plumbing, and an addition. The kitchen was further updated in 1992 to the kitchen, bathrooms, and upper floor. Notable features include hardwood flooring, updated windows, a new Central air conditioning unit, furnace, tankless hot water system and 1 bedroom suite below. The garage is equipped with an additional sub panel, ideal for workshop projects or future EV charging. Steps to Clinton Park and within walking distance to groceries, with school catchments for Lord Nelson Elementary and Templeton Secondary. (id:60626)
Rennie & Associates Realty Ltd.
3371 Trumond Avenue
Richmond, British Columbia
Solid Home on a Generous 8,000 Sq Ft Lot! Wide frontage and a desirable south-facing added value and appeal. The spacious well-maintained home offers a total of 6 bedrooms - 3 bedrooms and 2 bathrooms upstairs and 3-bedroom, 2-bath downstairs. Recently renovated in 2024, it's move-in ready and ideal for extended families or invest with rental income. Premium location in Richmond near parks, community centre, shopping malls, restaurants, schools, golf courses, and scenic river dykes. OPEN HOUSE 2PM-4PM ON SAT.(MAY 31) & SUN.(JUNE 1). (id:60626)
Nu Stream Realty Inc.
10820 164 Street
Surrey, British Columbia
Gorgeous and tastefully renovated family home on a 6,100 sqft lot in prestigious Fraser Heights. Originally a Foxridge Show Home, this property features quality upgrades including a heat pump, central A/C, security cameras, new flooring, designer lighting, new hot water tank, and in-floor heating in bathrooms. The garage includes a Level 2 EV charger. A grand foyer leads to an elegant living room with soaring 12' ceilings. The open-concept main floor showcases a well-equipped kitchen with Bosch & Sub-Zero appliances. Upstairs offers three spacious bedrooms, including a large private master suite. The lower level includes a bedroom and rec room with potential for a mortgage helper. Fully fenced backyard ideal for outdoor living. Close to schools, transit, highways, and shops! (id:60626)
1ne Collective Realty Inc.
4767 Cordova Bay Rd
Saanich, British Columbia
Fully renovated and expanded split-level home in a quiet neighbourhood near Broadmead Village, top schools, parks, and the beach! This versatile property features 10 bedrooms & 5 bathrooms, including a brand-new 2 bed, 2 bath garden suite—ideal for extended family or rental income. The main house offers 8 bedrooms, 3 bathrooms, and 2 kitchens, perfect for large or multi-generational families. Upstairs boasts an open-concept kitchen, eating area, spacious living room, and two full baths. The former double garage has been converted into a large living space. Enjoy a gated front yard with RV parking, wrap-around deck, and a fully fenced backyard—great for kids and pets. Filled with natural light and smart storage, this home offers flexibility, space, and comfort in one of the area’s most desirable locations. A rare opportunity—move-in ready and full of potential! (id:60626)
Sotheby's International Realty Canada
3235 Chartwell Lane
Coquitlam, British Columbia
Welcome to this beautifully maintained home, freshly painted in 2025 and offering panoramic views of Mt. Baker and the golf course from all three levels. The main floor features a bright, open-concept layout with soaring ceilings, hardwood floors, and a chef-inspired kitchen with marble countertops-perfect for entertaining. Upstairs, the spacious primary suite boasts vaulted ceilings, a spa-style ensuite with a soaking tub, and two generous walk-in closets. Two additional bedrooms complete the upper level. The walk-out basement is filled with natural light and offers the potential for a secondary kitchen and separate-entry suite.Located within walking distance to Westwood Plateau Golf & Country Club and Hampton Park Elementary School, this rare gem offers both luxury and lifestyle in one (id:60626)
Youlive Realty
162 Hagar Street
Welland, Ontario
Shovel ready Site Plan approved lot in Welland. Site plan approved for 10 freehold, 2 story town houses. Each townhouse is approximately 1600 sft with 3 bedrooms, 2.5 washrooms and single car garage. The approved site plan also includes a 3 piece washroom and (optional) approximately 600 sq feet finished basement for each unit. All studies completed. Application fee for building permits has been paid but building permits have not been applied for. Permit drawings available. The Seller has completed the interior design. The transformer required to service the townhouses has been procured by the Seller and is included in the listed price. (id:60626)
Leedway Realty Inc.
162 Hagar Street
Welland, Ontario
Shovel ready Site Plan approved lot in Welland. Site plan approved for 10 freehold, 2 story town houses. Each townhouse is approximately 1600 square feet with 3 bedrooms, 2.5 washrooms and single car garage. The approved site plan also includes a 3 piece washroom and (optional) approximately 600 sq feet finished basement for each unit. All studies completed. Application fee for building permits has been paid but building permits have not been applied for. Permit drawings available. The Seller has completed the interior design. The transformer required to service the townhouses has been procured by the Seller and is included in the listed price. (id:60626)
Leedway Realty Inc.
15 Interlacken Drive
Brampton, Ontario
Over 100K in Recent Upgrades! This spacious 3500-5000 sqft detached home in prestigious Credit Valley backs onto a ravine and features a walk-out basement, perfect for extended family or rental potential. The main floor boasts 10 ft ceilings, a large eat-in kitchen with center island and walk-out to deck, office with French doors and formal living/dining rooms with separate family room, each room with pot lights and upgraded finishes throughout. Recent renovations include vinyl flooring in the basement, fresh paint, custom closet organizers in all 5 second floor bedrooms, a built-in entertainment unit in the family room, and smart LED lighting with multiple colour/brightness settings. Upper level includes master bedroom with 5 piece Ensuite and access to semi Ensuite in bedrooms 2-5. Exterior upgrades include interlocking stone work, professionally landscaped front yard with retaining wall flower beds, and retaining wall kitchen garden in the backyard. Home includes a top-of-the-line Kinetico water filtration and softener system, and a hot water tank (owned, not rented). This 5+2 bedroom home offers premium comfort, functionality, and curb appeal, move in ready and designed for modern family living. (id:60626)
Century 21 Green Realty Inc.
24461 Jenewein Drive
Maple Ridge, British Columbia
Welcome to Emerald Ridge by Noura Homes, an exclusive collection of estate residences in Maple Ridge and seize the opportunity to design a home that perfectly fits your lifestyle! This home is a rare chance to create a one-of-a-kind luxury residence offering the flexibility to customize layout, finishes, and features to suit your personal taste. Options to include a two-bedroom legal suite and a spice kitchen. Presales are underway, with completion anticipated in fall 2025. Three finished homes ready to view. Book your appointment today or visit us at our sales center located at 11051 Cameron Crt (id:60626)
Platinum House Realty Ltd.
Macdonald Realty
19806 68b Avenue
Langley, British Columbia
Stunning custom-built home with over 5,300 sqft of living space, offering 8 beds and 8 baths-ideal for multi-generational living or strong rental income. Enjoy breathtaking Mt. Baker views from your backyard and 3 spacious patios. Thoughtfully designed master with vaulted ceilings, jacuzzi, and den-size closet. Second master on main floor. Features air conditioning, a massive island kitchen + spice kitchen, custom ceilings, crown moulding, and 4 walk-in closets. The basement offers an entertainment room w/ wet bar and 2 income-generating suites. Tucked on a single-entry street-perfect for families. Close to parks, top schools including IB at R.E. Mountain, Willowbrook shopping, and the future SkyTrain. Rare space, style, and location in one. (id:60626)
Exp Realty Of Canada Inc.
Exp Realty Of Canada
18 Kessler Drive
Brampton, Ontario
Your new home at Mayfield Village, awaits you! This highly sough after ""The Bright Side" "community built by Remington Homes. Brand new construction. The Adele Model 2328 sqft. This Beautiful open concept home is for everyday living and entertaining. 4 bedroom 3.5 bathroom,9.6 ft smooth ceilings on main and 9 ft smooth ceilings on second floor. Upgraded 5" hardwood throughout home except where tiled. Upgraded ceramic tiles 18x18 in foyer, powder room, kitchen, breakfast and bathrooms. Stained stairs to match hardwood with Iron pickets. Upgraded kitchen cabinets with valance lighting SS vent hood. Blanco sink with upgraded granite countertop. Rough-in water line for fridge. Rough-in gas line for future gas stove. Don't miss out on this home. (id:60626)
Intercity Realty Inc.
4322 Graveley Street
Burnaby, British Columbia
Welcome to this updated 5-bed, 3-bath home in a fantastic location! This home features modern updates including tankless on-demand hot water and upgraded flooring. Downstairs offers a spacious 1-bed mortgage helper with separate entrance, providing rental potential. Enjoy outdoor living on the private patio, surrounded by mature trees along the fence line. Located in a vibrant neighbourhood within Frequent Transit Network (FTN) with just a 10-min walk to Amazing Brentwood, restaurants, dog park, Willingdon Heights Park and tennis courts offer a blend of convenience and recreation. Future potential TOA-Tier 3 up to 8 storey development and withCheck with City of Burnaby. School catchment a 10-15 min walk to Kitchener Elementary, Alpha Secondary or a 15 min drive to Simon Fraser University. (id:60626)
RE/MAX Crest Realty
7126 204a Street
Langley, British Columbia
Discover contemporary comfort in this brand-new Langley residence! This stylish home boasts modern architecture and features a spacious layout with high-end finishes throughout. Main floor boasts with Living/Den/office with large over-sized windows. Beautiful Family room with Large Dining area. Gourmet kitchen with modern High End Appliances & Wok Kitchen is a bonus. Four bedrooms above with 3 washrooms, Master bedroom with His & Her closets & luxe ensuite. The basement boasts a LEGAL 2 Bedroom Suite + Media room & Bedroom/rec/gym with Separate entrance (Potential for 2nd suite). Builtin Vacuum, A/C, HRV & Radiant heat (all 3 floors). This property offers both luxury and practicality. Don't miss out on the opportunity to call this exquisite house your new home. (id:60626)
Century 21 Coastal Realty Ltd.
10 Broughton Street
Erin, Ontario
Brand new 2 storey home with 3 car garage on a 1/2 acre lot backing onto pond and walking trail. Thomasfield Homes Courtenay Model featuring new Paragon kitchen with quartz counters, hardwood floors on the main and built on a premium lot with large basement windows. Beautiful light bright decor, light hardwood and a generous island. Walkout from the dinette to an impressive covered deck with relaxing views of the pond and walking trail. The servery off the kitchen offers a generous pantry and storage-ideal for entertaining! You will love the primary bedroom on the upper level with 2 large walking closets and a large beautiful 5 piece ensuite. Two other bedrooms have a a Jack and Jill bathroom between them. This lovely new home is located in Ospringe Highlands at the corner of highways 124 and 125, a new country estate community by Thomasfield Homes Ltd. 20 minutes to Guelph (hospital), 15 minutes to the town of Erin, 10 minutes to Acton and the Go Train. Beautiful rural community! (id:60626)
Coldwell Banker Neumann Real Estate
450 Sauble Falls Parkway
South Bruce Peninsula, Ontario
Attention builders and investors! Welcome to 450 Sauble Falls Parkway an exceptional opportunity just 400 meters from one of Canadas most sought-after beachfronts in beautiful Sauble Beach. This nearly 40-acre property offers significant potential for both residential and commercial development. Whether you're looking to create a peaceful residential retreat, a vibrant mixed-use community, or invest in tourist accommodations, the possibilities are vast. The property's size and location present a rare chance to sever the land into multiple lots, maximizing your return on investment. Additionally, the land is rich with mature trees, offering potential for on-site lumbering or simply enhancing the natural charm of the setting. With proximity to the beach, shops, and local amenities, this parcel combines natural beauty with strategic value. Opportunities like this don't come along often explore the endless potential of this premier Sauble Beach location today. (id:60626)
Initia Real Estate (Ontario) Ltd
16488 104a Avenue
Surrey, British Columbia
EXCEPTIONAL FRASER HEIGHTS RESIDENCE IN A PRIME CUL-DE-SAC LOCATION! This beautifully maintained 3-level home features 8 bedrooms and 6 bathrooms, including an updated kitchen with wok kitchen, stainless steel appliances, soaring ceilings, central AC, hardwood floors, large glass deck, and 2 gas fireplaces. Upstairs offers 4 bedrooms-2 with ensuites and 2 with a Jack & Jill bath. Main floor includes a flexible bedroom and full bath-perfect for guests or in-laws. The basement has two mortgage-helper suites (2-bed & 1-bed) with private entrances. Double garage and extended driveway offer RV or extra parking. EV charger-ready. Walk to Pacific Academy, Fraser Heights Secondary, and Fraser Wood Elementary. Close to shops, transit, and quick access to Highways 1 & 17. This house is 10 out of 10! (id:60626)
Royal LePage West Real Estate Services
15460 36a Avenue
Surrey, British Columbia
Welcome to Rosemary Heights! Nestled in a quiet cul-de-sac in a desirable neighbourhood, this beautifully upgraded home features 4 spacious bedrooms, including a luxurious master suite conveniently located on the main floor.The basement offers 2 additional bedrooms and a brand-new kitchen, presenting an excellent opportunity for a mortgage helper or extended family accommodations.Recent renovations include elegant granite countertops, rich hardwood flooring, fresh paint, and premium Samsung appliances, smart system, window blinds, 200-amp electrical system. South-facing private backyard complete with a large patio and a built-in BBQ stand. Don't miss out on this must-see property! (id:60626)
Macdonald Realty (Surrey/152)
27269 29 Avenue
Langley, British Columbia
Discover a prime real estate opportunity at 29 & 29A Ave and 272nd Street in Aldergrove, Langley. Spanning 1.937 acres and nestled beside the picturesque Rotary Park, this site offers tranquil surroundings on a serene inside street, just moments away from Aldergrove's bustling core. Steps from 272nd Street and Fraser Highway, this prime location is near emerging developments and poised to become a cornerstone of the Aldergrove Core Area Land Use Plan.Capitalize on the city-supported plan for up to 6-storey residential apartments, aligning with the vision for a vibrant community that blends modernity with natural beauty. This strategic and vibrant setting enhances the appeal for potential residents, offering a perfect balance of convenience and tranquility. (id:60626)
RE/MAX Real Estate Services
2910 Gordon Drive
Kelowna, British Columbia
NEW USE and ZONING change to UC5 for this Colossal Development Opportunity! With PHASE 1 in the OKANAGAN COLLEGE TOA (Transit Oriented Area), PHASES 2 and 3 on a TRANSIT SUPPORTIVE CORRIDOR, this LAND ASSEMBLY offers a total potential of 4.331 acres or 188,658.36 sq ft of land! Each phase is now UC5, allowing 6 storey mixed use. The total Assembly has a combined FAR of 380,017.44 sellable sq ft and up to 474,346.62 sellable sq ft with bonuses up to .5 FAR added. TOTAL LIST PRICE $37,694,225 PLS NOTE: 2910 Gordon Dr is in PHASE 2 and there is the option to purchase PHASE 2 only, up to 1.507 acres or 65,644.92 sq ft. At 1.8 FAR, there is a potential 118,160.86 sellable sq ft and up to 150,983.32 sellable sq ft with bonuses up to .5 FAR added. TOTAL LIST PRICE $12,897,725 Easy walk to buses, college and high schools, beaches, restaurants, shopping, the hospital and more! Flat site, easy to build, with exceptional exposure on Gordon Dr and excellent access off Bouvette St and Lowe Ct. Buyers to do own due diligence on intended use, both municipally and provincially. Some lots not listed. (id:60626)
Coldwell Banker Horizon Realty
Portion Of Ne 33 College Drive
Brooks, Alberta
Prime 29.49 Acre Development Opportunity in BrooksSeize this exceptional opportunity to develop an 29.49 acre parcel of land, strategically located on the south side of Highway 1 in the vibrant City of Brooks. Boasting Direct Control (DC) zoning, this property offers unparalleled flexibility, allowing for a wide variety of residential and commercial uses at the discretion of the City of Brooks. Whether you envision a thriving mixed use community, commercial hub, or diverse residential development, this parcel is poised to accommodate your vision.Ideally situated near key amenities, including the Francophone School École Le Ruisseau, Medicine Hat College (Brooks Campus), and the established Meadowbrook residential neighborhood, this property is primed for growth. With its close proximity to Highway 1, it offers excellent visibility and accessibility, making it an attractive option for developers and investors.The surrounding area is experiencing new growth, presenting a strong market for both residential and commercial developments. Residential opportunities include single family homes, multi-family complexes, or a combination of both to cater to the needs of this thriving community. Additionally, the potential for commercial development ensures the creation of a well rounded and sustainable space.City of Brooks sewer lines run through this parcel with additional utilities available nearby.Explore the flexibility of Direct Control zoning and review the land-use bylaw available in the supplement section of the listing for more details. Don’t miss out on this rare chance to shape the future of Brooks in a prime and expanding location! (id:60626)
Royal LePage Community Realty
121 6922 Ash Street
Vancouver, British Columbia
Stunning 3 bed plus den + Private Garage + South facing the park! REVIVE by Belford. High end finishes w cooling & heating, hardwood flooring, & open kitchen to the private oases of the outdoor sunny patios. Located near Ash Street & West 54th Avenue, REVIVE blends the elegant simplicity of Scandinavian design. 1st project in Vancouver to utilize a cold-formed steel frame, you'll breath fresh air w state-of-the-art VRF air filtration systems & enjoy fresh water w dual water purification filters. Close distance to Canada Line Skytrain & Oakridge Mall. Top schools: Laurier Elementary School, Sir Winston Churchill Secondary School (French Immersion & IB). (id:60626)
RE/MAX City Realty
7158 204a Street
Langley, British Columbia
Experience the epitome of Modern living in this brand new home in highly desirable neighbourhood of Langley. This immaculate property boasts modern design & luxurious finishes throughout. Open Concept family home exudes functionality with ample of lighting. Main floor boasts with Living/Den with large over-sized windows. Beautiful Family room, Gourmet kitchen with modern High End Appliances & Wok Kitchen. 4 bedrooms above with 3 washrooms, Master bedroom with His & Her closets, luxe ensuite. The basement boasts a LEGAL 2 Bedroom Suite + Media & Rec room/bedroom/gym with Separate entrance(Potential for 2nd suite) Builtin Vacuum, A/C, HRV, Wifi thermostats with meticulous attention to detail & Quality craftsmanship. Large driveway, This home promises both comfort & convenience. Don't miss it (id:60626)
Century 21 Coastal Realty Ltd.
Portion Of Nw 34 College Drive
Brooks, Alberta
Prime 41.36 Acre Development Opportunity in BrooksSeize this exceptional opportunity to develop a 41.36 acre parcel of land, strategically located on the south side of Highway 1 in the vibrant City of Brooks. Boasting Direct Control (DC) zoning, this property offers unparalleled flexibility, allowing for a wide variety of residential and commercial uses at the discretion of the City of Brooks. Whether you envision a thriving mixed-use community, commercial hub, or diverse residential development, this parcel is poised to accommodate your vision.Ideally situated near key amenities, including the Francophone School École Le Ruisseau, Medicine Hat College (Brooks Campus), and the established Meadowbrook residential neighborhood, this property is primed for growth. With its close proximity to Highway 1, it offers excellent visibility and accessibility, making it an attractive option for developers and investors.The surrounding area is experiencing new growth, presenting a strong market for both residential and commercial developments. Residential opportunities include single family homes, multi-family complexes, or a combination of both to cater to the needs of this thriving community. Additionally, the potential for commercial development ensures the creation of a well rounded and sustainable space.Explore the flexibility of Direct Control zoning and review the land use bylaw available in the supplement section of the listing for more details. Don’t miss out on this rare chance to shape the future of Brooks in a prime and expanding location! (id:60626)
Royal LePage Community Realty
6025 Dickens Street
Burnaby, British Columbia
PRIME LOCATION IN BURNABY SOUTH! Upper Deer Lake! Semi Corner home 3beds up & 2beds down w/tremendous updates. Modern, contemporary with newly stained HARDWOOD flooring thru-out! Main kitchen is fully renovated with Caesar Stone Quartz counter tops, stainless steel appliances, stone wall tile, floor to ceiling cabinets, custom extra long drawers for double the amount of storage, 5'x7' island overlooking the open concept living room with fireplace. Huge backyard with nice covered deck. Main floor features enclosed sun room with French doors. New 2 bedroom basement suite with its own laundry & separate entrance. Plumbing & electrical are updated thru-out with newer high efficiency gas furnace & water tank. See potential with the laneway home program w/city of BBY. (id:60626)
Nu Stream Realty Inc.
31063 N Deertrail Drive
Abbotsford, British Columbia
Your home search stops here with this modern, 3 story, custom built executive home, in the most prestigious neighborhood in West Abbotsford. Amazing layout.... main floor boasts huge living room, family room, master bedroom, kitchen and spice kitchen. Upper floor has large 4 bedrooms with 2 master bedrooms. The basement contains a spacious 2 bedroom legal suite, large games room, 1 Bedroom , rec-room and theater room. Experienced Builder. Ready to move in. Hurry On this one.... (id:60626)
Investa Prime Realty
7729 211 Street
Langley, British Columbia
Welcome to 7729 211 St. in the heart of Willoughby Heights! This beautiful custom-built home on a large corner lot offers you 6 bedrooms and 6 bathrooms with open practical layout. It is Designed for lux-living boosting modern finishes and high-end details throughout. The main level offers a spacious open-concept chef's kitchen, wok-kitchen, living/dining area. The upper floor boasts 4 oversized bedrooms. The primary suite offers a walk-in closet and a spa-like ensuite. Besides the stunning media room, the lower level includes a 2-bed legal suite with separate entrance. Two care garage are EV ready. Enjoy the sunny decks with family and friends. A few steps to Richard Bulpitt Elementary School. Easy access to Highway 1. see you at First showing: OPEN HOUSE:July 13/Sunday, 2-4PM. (id:60626)
RE/MAX Heights Realty
262 Haddington Avenue
Toronto, Ontario
A Stunning Custom-Built Family Home Residence Located in the Charming Bedford Park Community. Experience Its Warm and Inviting Atmosphere, Crafted with Comfort and Luxury in Mind. This Spacious 3 + 2 bedroom home features a Main Floor Family Room which Flows Seamlessly Into a Professionally Landscaped Backyard, Creating a Scenic and Relaxing Retreat. The Lower Level Features 8 Ceilings, Private Entrance, 2 bedrooms, a kitchen and living area Offering Unlimited Potential for Personalization. Situated on a Large 45 Ft X 130 Ft Lot, with a Generac emergency power system included. This Exceptional Property Is a True Treasure on a Highly Desirable Street. Enjoy Easy Access to Major Highways, Shopping Centres, and Public Transit, Ensuring Daily Convenience. Whether You Choose to Customize It to Your Personal Style or Move In Right Away, This Rare Opportunity Beckons You To Embrace The Perfect Home For Your Family. (id:60626)
Rare Real Estate
Lt.2 12585 15 Avenue
Surrey, British Columbia
Rarely available 4 ocean view lots lot in Ocean Park! Ranging from 6,027 up to 19,514 sq. ft. Enjoy stunning ocean views and never ending sunsets, surrounded by tranquil nature. This private location offers peacefulness and frequent sightings of eagles. Nestled at the end of a quiet cul-de-sac, you can build your luxury dream oceanfront estate on this impressive 6,000 sqft lot with a possibility of a south facing walk out basement Servicing beginning in July completion for September. Get your building plans ready for permits Great location: just 1 block from Kwomais Park and 1/2 block to 1000 Steps. Walk to Ocean Park Village shops and restaurants. School catchment includes Ocean Cliff Elementary and Elgin Park Secondary. (id:60626)
Sutton Premier Realty
7118 Fisher Drive
Surrey, British Columbia
Welcome to this beautifully designed brand new 4000 sqft home offering luxury, functionality, and incredible value! Boasting 8 spacious bedrooms and 7 well-appointed bathrooms, this home is perfect for large families holds 2 master bedrooms upstairs 1 bedroom with ensuite bathroom on the main for elderly members. The main living space features a modern open-concept layout, high-end finishes. Effortlessly control lighting, blinds and audio via built-in speakers right from your phone. A versatile recreation room-ideal for family fun or entertaining. Katzie Elementary 6 min walk, Salish Secondary 5 min dr. Great help offered by 2 mortgage helpers, 5min from the upcoming skytrain station, super close to walmart ,costco... This house is a MUST see!!!!!! (id:60626)
Srs Panorama Realty
510 197 Av Nw
Edmonton, Alberta
Welcome to an extraordinary urban oasis nestled on 11.79 private acres in the prestigious Horse Hill community. This is not your average city property—this is a once-in-a-lifetime chance to own a luxurious, property surrounded by towering trees and unmatched privacy, all within city limits! At the heart of the property is a stunning 2,570 sq. ft. fully renovated bungalow, offering 5 spacious bedrooms, stylish modern finishes, and a six-car garage—perfect for hosting guests. Every detail has been thoughtfully designed for comfort, elegance, and peace of mind. Every detail has been thoughtfully designed for comfort, elegance, and peace of mind. Included is a massive 18,648 sq. ft. heated shop with 16-ft overhead doors, concrete flooring, and full asphalt access. The potentials of the shop are endless! This gated property features a powered sliding entrance, no visible neighbors, and no highways in sight—just total serenity and space. (id:60626)
Comfree
3071 Mosley Street
Wasaga Beach, Ontario
EXCLUSIVE 12-UNIT PROPERTY IN A HIGH-DEMAND AREA WITH EXCITING DEVELOPMENT POTENTIAL! Unlock the full potential of this rare investment property in a sought-after location just steps from the water and minutes from the new casino. This former motel has been transformed into a fully tenanted, legal 12-plex, offering investors a strong cap rate of 6.75% and multiple value-add angles that make it stand out in today's market. Zoned for medium-density residential development and situated on a corner lot with 147.3 feet of frontage, this property is adjacent to vacant land earmarked for redevelopment, offering excellent future expansion potential. The generous 0.437-acre site is perfectly positioned for long-term growth and creative redevelopment in an area with rising demand for housing. Inside, the building is configured with 9 one-bedroom and 3 two-bedroom units, all of which are self-contained and have tenant-paid utilities, resulting in low operating costs and minimal landlord management. No common areas = no additional maintenance headaches. Additional highlights: Detailed P&L statement available for qualified buyers, Environmental Phase 1 report (2019) available on request with no known concerns, Ample on-site parking for all tenants and visitors, Fully occupied with reliable cash flow from day one. This is a golden opportunity for investors looking to scale, develop, or simply hold a solid income-producing asset in a high-growth area. With the casino nearby, rezoning already in place, and development buzz surrounding the neighbourhood, this property offers both immediate income and long-term upside. Opportunities like this are rare; don't miss your chance to capitalize! (id:60626)
RE/MAX Hallmark Peggy Hill Group Realty
3071 Mosley Street
Wasaga Beach, Ontario
EXCLUSIVE 12-UNIT PROPERTY IN A HIGH-DEMAND AREA WITH EXCITING DEVELOPMENT POTENTIAL! Unlock the full potential of this rare investment property in a sought-after location just steps from the water and minutes from the new casino. This former motel has been transformed into a fully tenanted, legal 12-plex, offering investors a strong cap rate of 6.75% and multiple value-add angles that make it stand out in today’s market. Zoned for medium-density residential development and situated on a corner lot with 147.3 feet of frontage, this property is adjacent to vacant land earmarked for redevelopment, offering excellent future expansion potential. The generous 0.437-acre site is perfectly positioned for long-term growth and creative redevelopment in an area with rising demand for housing. Inside, the building is configured with 9 one-bedroom and 3 two-bedroom units, all of which are self-contained and have tenant-paid utilities, resulting in low operating costs and minimal landlord management. No common areas = no additional maintenance headaches. Additional highlights: Detailed P&L statement available for qualified buyers, Environmental Phase 1 report (2019) available on request with no known concerns, Ample on-site parking for all tenants and visitors, Fully occupied with reliable cash flow from day one. This is a golden opportunity for investors looking to scale, develop, or simply hold a solid income-producing asset in a high-growth area. With the casino nearby, rezoning already in place, and development buzz surrounding the neighbourhood, this property offers both immediate income and long-term upside. Opportunities like this are rare; don't miss your chance to capitalize! (id:60626)
RE/MAX Hallmark Peggy Hill Group Realty Brokerage
13142 69a Avenue
Surrey, British Columbia
Nestled on one of West Newton's most coveted streets, this executive-style home exudes luxury and attention to detail. Built for personal use, no expense was spared in its construction, featuring high-end finishes throughout. A grand 20' foyer with soaring ceilings welcomes you, complemented by a large stamped concrete driveway, wine cooler room, natural gas FP, central AC, security camera system, a chef-inspired kitchen boasts designer touches and exceptional flair, while the expansive living and dining areas feature dramatic feature walls. The main level offers one of two master suites, ideal for elderly residents, alongside three convenient laundry rooms. Upstairs, you'll find four spacious bedrooms, with a large sundeck. The master suite impresses with a luxurious steam shower ensuite, a private covered deck that overlooks the south-facing backyard. A 1-bedroom rental suite, can be transformed into a 2-bedroom, potential for a garden suite with rough-ins for additional income. Steps to École Gabrielle-Roy! (id:60626)
Four Seasons Marketing Group Ltd.
335 Fourth Street
New Westminster, British Columbia
Welcome to the Alex McRae house in the heart of New Westminster´s sought-after Queen´s Park neighbourhood. This warm and inviting home offers 2,664 sf of living space over three levels with 4 BDRMS + 3 full baths. Features of this turn-key home incl a tastefully updated kitchen with granite counters, ss appliances + separate eating nook, Fir floors, banister staircase, near 10-ft ceilings, original millwork, gas f/p, stained glass windows and more. The large primary bdrm with high ceiling offers loads of closet space with built-in shelving + drawers. Downstairs you´ll find a laundry, storage + a self-contained 1-bdrm suite. Enveloped by mature gardens, you´ll love spending time outdoors relaxing on the private patio. Ideally situated within walking distance of schools, parks and transit. Showings June 7 and 8 by appointment only. (id:60626)
Keller Williams Ocean Realty Vancentral
Lot 181 - 35 Keyworth Crescent
Brampton, Ontario
Welcome to prestige Mayfield Village! Discover your dream home in this highly sought-after Brightside Community, built by the renowned Remington Homes. This brand new residence is ready for you to move in and start making memories * The Elora Model 2664 Sq.Ft. featuring a modern aesthetic, this home boasts an open concept for both entertaining and everyday living. Enjoy the elegance of hardwood flooring throughout the main floor, complemented by soaring 9Ft. ceilings that create a spacious airy atmosphere. Don't miss out on this exceptional opportunity to own a stunning new home in a vibrant community. Schedule your viewing today! **EXTRAS** Floor plans, features and finishes as per attachments. (id:60626)
Intercity Realty Inc.
Lot 165 - 74 Claremont Drive
Brampton, Ontario
Welcome to prestige Mayfield Village! Discover your dream home in this highly sought-after Brightside Community, built by the renowned Remington Homes. This brand new residence is ready for you to move in and start making memories * The Elora Model 2664 Sq.Ft. featuring a modern aesthetic, this home boasts an open concept for both entertaining and everyday living. Enjoy the elegance of hardwood flooring throughout the main floor, complemented by soaring 9Ft. ceilings that create a spacious airy atmosphere. Don't miss out on this exceptional opportunity to own a stunning new home in a vibrant community. Schedule your viewing today! **EXTRAS** Floor plans, features and finishes as per attachments. (id:60626)
Intercity Realty Inc.
11 - 95 Summerhill Avenue
Toronto, Ontario
Live the Summerhill Lifestyle in This Turn-Key Townhome, Welcome to Townhouse #11 - 95 Summerhill Avenue, where luxury living meets one of Torontos most walkable and prestigious neighbourhoods. Just steps to Yonge Street's top restaurants, boutique shops, Terroni, the iconic Summerhill LCBO, Ramsden Park, Toronto Lawn & Tennis Club, and vibrant Yorkville. This is urban living at its best. #11- is a corner unit located at the back of the complex.Inside, this beautifully renovated 3+1 bedroom, 3-bathroom townhome offers a bright, functional layout with thoughtful upgrades throughout. Wide-plank white oak hardwood floors lead you through the open-concept main floor, featuring a designer kitchen with stone counters, stainless steel appliances, gas range, and floating shelves. The inviting living space is anchored by a floating gas fireplace and opens to a massive private patio perfect for summer entertaining or quiet lounging. Upstairs, the second level offers two oversized bedrooms, an updated bath, and a private balcony. The third-floor primary retreat stuns with vaulted ceilings, a large walk-in closet, and spa-like ensuite with double vanity, glass shower, and vanity station. A bonus glass-enclosed office opens to a private rooftop deck, ideal for work or relaxation. The lower level is sun-filled space offering excellent flexibility to utilize this amazing space, with skylights, a spacious recreation room, home gym area, and direct access to secure underground parking and ample storage. Plus, theres no shortage of green space all around the property, just down the street is direct access to the Summerhill ravine, which leads to the Beltline Trail, and Evergreen Brickworks. A rare opportunity to own a stylish, move-in ready home in the heart of Summerhill. (id:60626)
RE/MAX Hallmark Realty Ltd.
6515 Lanark Street
Vancouver, British Columbia
Step into easy living with this one owner lovingly maintained and cared for spacious Vancouver special located in South Vancouver. Built in an era when quality wasn't an option. This 5-bedroom 3 bathroom boasts a functional layout, generous kitchen & eating area that leads out to a sun-drenched covered deck. A tasteful mix of stone, ceramics and engineered flooring, vaulted sky-lit living a The lower floor has a separate entrance, unbeatable transit location, roof 2020, water heater 2024. Whether you are a up-sizer, down-sizer or investor this is a good one you won't want to miss. (id:60626)
Grand Central Realty
1479 Merrittville Highway
Thorold, Ontario
This stunning custom-built estate offers the perfect blend of luxury, functionality, and resort-style living, nestled on a private 10-acre property just minutes from Fonthill, Welland, and with easy access to Hwy 406. Inside, you'll find 5 spacious bedrooms, a dedicated home office, and 4 beautifully appointed bathrooms, thoughtfully designed for both family living and effortless entertaining. The finished basement provides additional flexible space ideal for a gym, recreation room, or guest suite. The heart of the home features floor-to-ceiling windows that bathe the space in natural light and frame breathtaking views of the outdoor oasis. The showstopping gourmet kitchen boasts high-end appliances, custom cabinetry, and an oversized island a true centerpiece for culinary creations and family gatherings. Step outside to your personal paradise: a 16x42 heated fiberglass pool with natural rock feature, hot tub, and a cabana pool bar equipped with natural gas hookup and plumbing perfect for summer entertaining. The expansive patio includes a natural gas line for grilling, and the underground irrigation system keeps the grounds pristine with ease. Enjoy peaceful moments by the 220x110 ft pond, or host on a grand scale with parking for 10+ vehicles and a 2-car garage with additional storage. This is more than just a home it's a lifestyle. Modern luxury, privacy, and nature all in one extraordinary package. (id:60626)
Revel Realty Inc.
1479 Merrittville Highway
Thorold, Ontario
This stunning custom-built estate offers the perfect blend of luxury, functionality, and resort-style living, nestled on a private 10-acre property just minutes from Fonthill, Welland, and with easy access to Hwy 406. Inside, you’ll find 5 spacious bedrooms, a dedicated home office, and 4 beautifully appointed bathrooms, thoughtfully designed for both family living and effortless entertaining. The finished basement provides additional flexible space—ideal for a gym, recreation room, or guest suite. The heart of the home features floor-to-ceiling windows that bathe the space in natural light and frame breathtaking views of the outdoor oasis. The showstopping gourmet kitchen boasts high-end appliances, custom cabinetry, and an oversized island—a true centerpiece for culinary creations and family gatherings. Step outside to your personal paradise: a 16x42 heated fiberglass pool with natural rock feature, hot tub, and a cabana pool bar equipped with natural gas hookup and plumbing—perfect for summer entertaining. The expansive patio includes a natural gas line for grilling, and the underground irrigation system keeps the grounds pristine with ease. Enjoy peaceful moments by the 220x110 ft pond, or host on a grand scale with parking for 10+ vehicles and a 2-car garage with additional storage. This is more than just a home—it's a lifestyle. Modern luxury, privacy, and nature all in one extraordinary package. (id:60626)
Revel Realty Inc.
1467 Everest Crescent
Oakville, Ontario
Welcome to this stunning Mattamy built " Winfield model" contemporary home nestled in the heart of Oakville. Step inside to discover a seamless fusion of elegance & functionality, starting with the exquisite hardwood flooring that flows throughout the home, creating a sense of warmth and sophistication. As you make your way through the open-concept living space, you'll be greeted by 10-foot ceilings adorned with elegant pot lights. Enveloped by huge windows, the living area boasts ample natural light & a cozy fireplace, creating the perfect ambiance for relaxation. Gorgeous kitchen, equipped with top-of-the-line stainless steel appliances and sleek quartz countertops. With ample storage space and a chic design, this kitchen is a chef's dream come true, ideal for culinary adventures and hosting gatherings with friends & family. The primary bedroom is a sanctuary of comfort, complete with a spacious walk-in closet, ensuite bathroom & double sink vanity. Backyard oasis, simply enjoying the outdoors in style. Close to Upper Joshua, green trails, ponds, highway. (id:60626)
RE/MAX Aboutowne Realty Corp.
1467 Everest Crescent
Oakville, Ontario
Welcome to this stunning Mattamy built Winfield model contemporary home nestled in the heart of Oakville. Step inside to discover a seamless fusion of elegance & functionality, starting with the exquisite hardwood flooring that flows throughout the home, creating a sense of warmth and sophistication. As you make your way through the open-concept living space, you'll be greeted by 10-foot ceilings adorned with elegant pot lights. Enveloped by huge windows, the living area boasts ample natural light & a cozy fireplace, creating the perfect ambiance for relaxation. Gorgeous kitchen, equipped with top-of-the-line stainless steel appliances and sleek quartz countertops. With ample storage space and a chic design, this kitchen is a chef's dream come true, ideal for culinary adventures and hosting gatherings with friends & family. The primary bedroom is a sanctuary of comfort, complete with a spacious walk-in closet, ensuite bathroom & double sink vanity. Backyard oasis, simply enjoying the outdoors in style. Close to Upper Joshua, green trails, ponds, highway. (id:60626)
RE/MAX Aboutowne Realty Corp.

