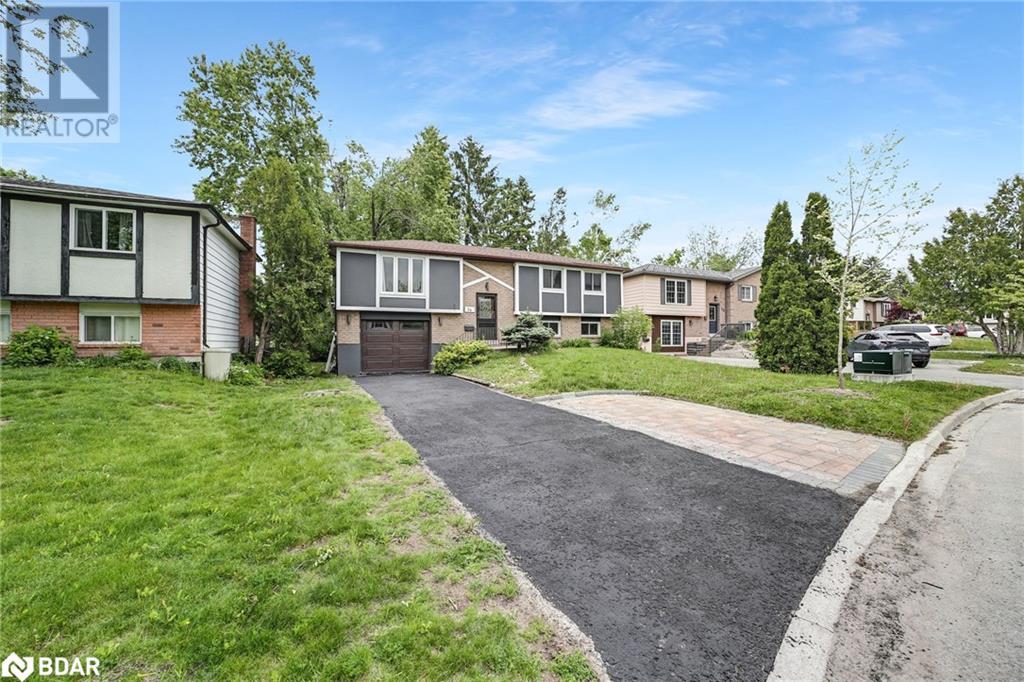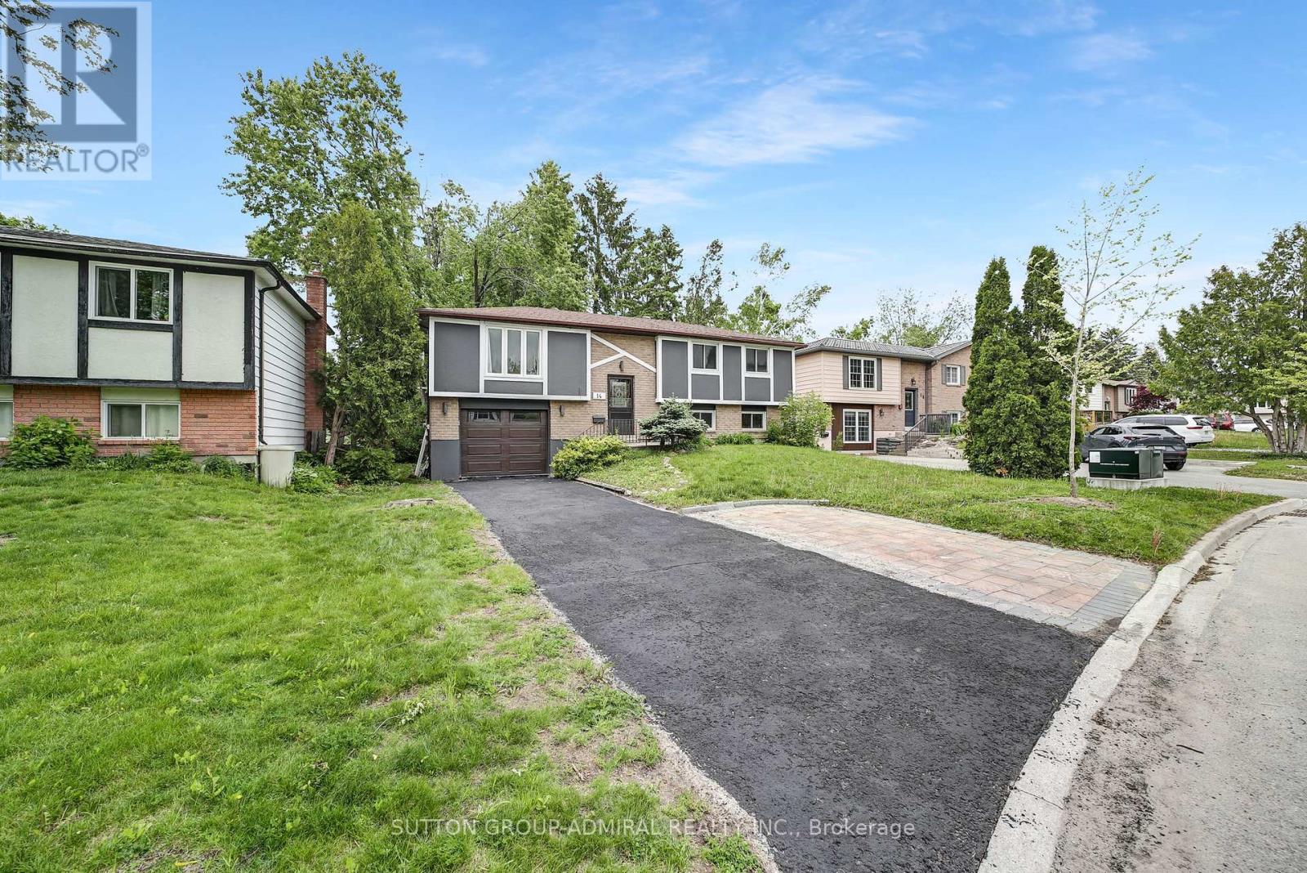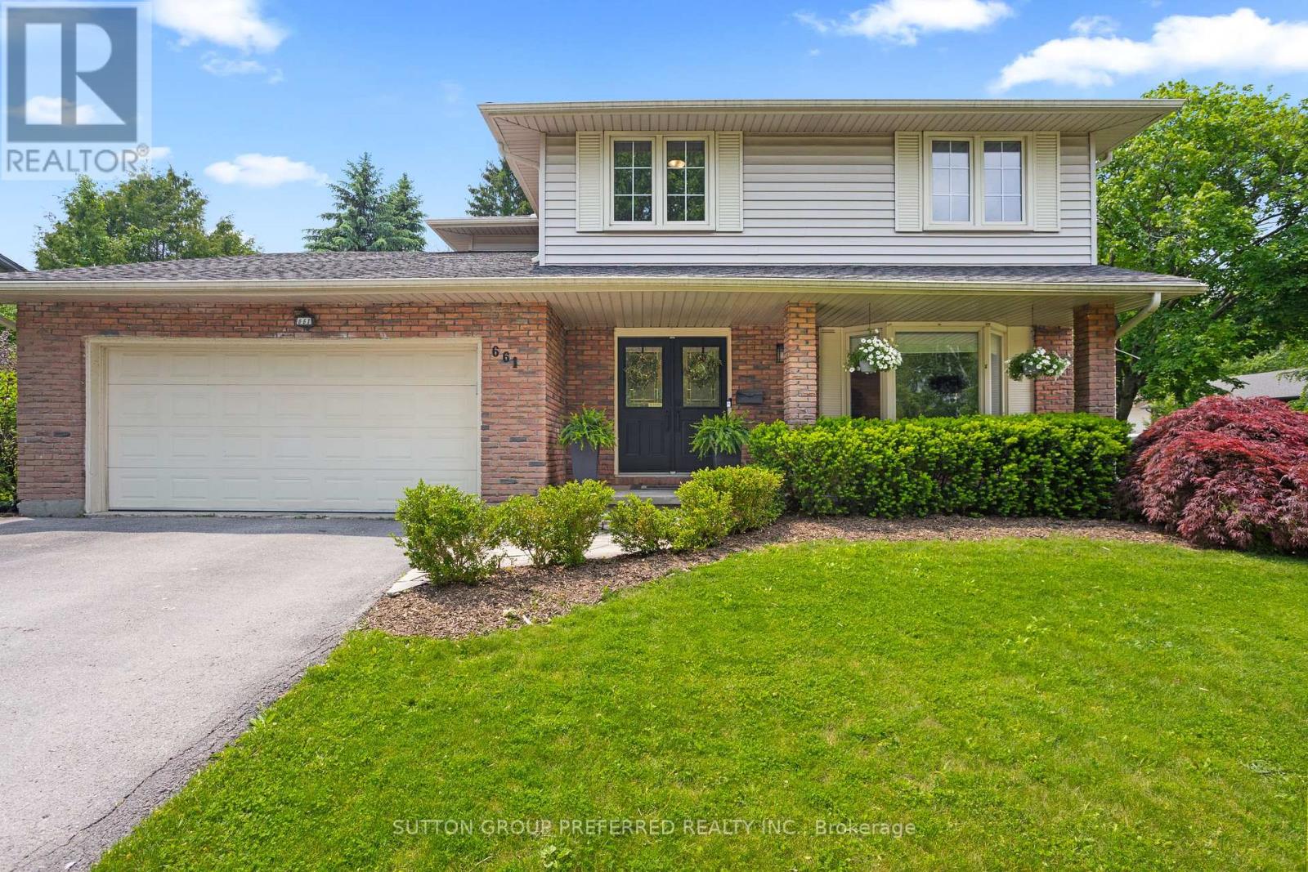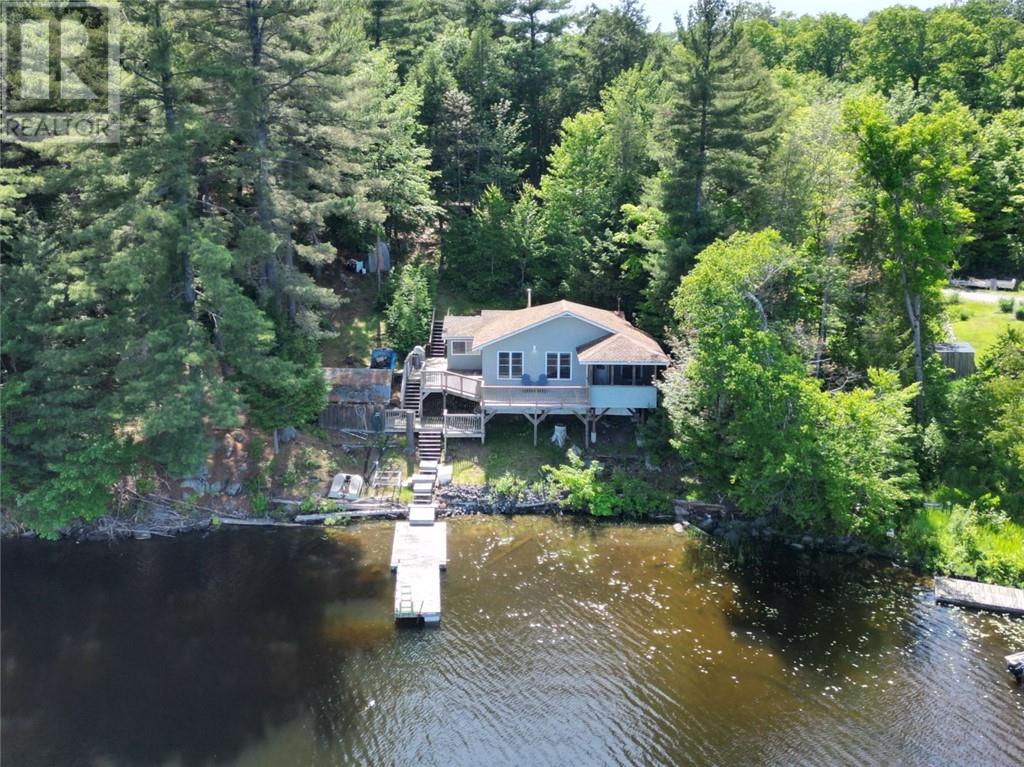770 Freeport Street
London North, Ontario
Welcome to North-West London, one of the fast growing community. This house features open concept kitchen with quartz countertop,9 foot ceilings, upgraded laminate floors and lighting(over 30 pot lights). Oversized 8x8 rear windows allow ample natural air in. Second floor has three spacious bedrooms. Master bedroom features walk-in closet and customized ensuite with upgraded showerhead. Other two bedrooms share Jack-and-Jill privacy wall. All energy efficient appliances. Fully fenced backyard. Close to shopping centre, hospital, UWO, bus stop and restaurants. Start your enjoyable life from here! (id:60626)
Century 21 First Canadian Corp
14 Chippawa Court
Barrie, Ontario
Beautiful Detached Raised bungalow with park-like backyard & walkout basement apartment on a massive lot steps to Lake Simcoe and the beach! Live upstairs and rent basement or add to investment portfolio with rental of upper and lower levels, totalling ~ $4,000 / month. The property is close to the lake, top-rated schools, Georgian college Hospital, parks, and major amenities. Incredible location, tucked into one of Barrie's most cherished east-end neighborhoods, with mature trees, quiet streets, and great walkability to amenities and Johnsons Beach. This home has 3 Beds, 2 Baths and a beautiful walkout basement that can be rented for extra income. Upstairs and downstairs have their own separate laundry. Spacious open concept renovated home. Walk out to the a wonderful Patio from the dining room overlooking a massive beautiful Treed And Private Backyard perfect for families and kids! Located on a quiet tree lined court/ dead end street in a family friendly community surrounded by incredible amenities. Easy access to schools, parks, restaurants, transit, Georgian College, Hwy 400, and the vibrant downtown core. The finished walkout basement includes a spacious rec room with a gas fireplace. (id:60626)
Sutton Group-Admiral Realty Inc.
14 Chippawa Court
Barrie, Ontario
Beautiful Detached Raised bungalow with park-like backyard & walkout basement apartment on a massive lot steps to Lake Simcoe and the beach! Live upstairs and rent basement or add to investment portfolio with rental of upper and lower levels, totalling ~ $4,000 / month. The property is close to the lake, top-rated schools, Georgian college Hospital, parks, and major amenities. Incredible location, tucked into one of Barrie's most cherished east-end neighborhoods, with mature trees, quiet streets, and great walkability to amenities and Johnsons Beach. This home has 3 Beds, 2 Baths and a beautiful walkout basement that can be rented for extra income. Upstairs and downstairs have their own separate laundry. Spacious open concept renovated home. Walk out to the a wonderful Patio from the dining room overlooking a massive beautiful Treed And Private Backyard perfect for families and kids! Located on a quiet tree lined court/ dead end street in a family friendly community surrounded by incredible amenities. Easy access to schools, parks, restaurants, transit, Georgian College, Hwy 400, and the vibrant downtown core. The finished walkout basement includes a spacious rec room with a gas fireplace. (id:60626)
Sutton Group-Admiral Realty Inc.
107 15815 85 Avenue
Surrey, British Columbia
Welcome to Fleetwood Village by Dawson + Sawyer! Built in 2023, this 3 Bed and 2 Bath unit features a well designed open-concept floor plan, sleek finishes, and ample natural light with modern Kitchen, S/S Appliances, Quartz Countertops, Big Island with Storage and Laminate Flooring. Walking distance to just about everything you could need: Steps away from schools, library, shopping Fresh Street Market, Restaurants, Banks and shopping. You are located. Not to mention the future sky train. The large patio & fenced yard offers a perfect place for entertaining guests or just relaxing after a long day. This unit features its own outdoor entrance, 1 parking spot and 1 storage locker. Ideal choice for Processionals or Small families. Book your private showing today! (id:60626)
City 2 City Real Estate Services Inc.
661 Cranbrook Road
London South, Ontario
Welcome to 661 Cranbrook Rd! This beautifully maintained 4-bedroom family home is nestled in the heart of desirable Westmount on a fully landscaped, pool-sized corner lot featuring mature trees and a large storage shed. The classic floor plan offers hardwood floors throughout the formal living and dining rooms, and a warm, inviting family room with a gas fireplace and patio doors leading to the backyard. Highlights include crown moulding, a spacious kitchen, main-floor laundry, and a convenient powder room. The upper level boasts four bedrooms, an updated 4-piece bath, and a generous primary suite with walk-in closet and3-piece ensuite. The lower level offers cold storage and is ready for your finishing touches. Additional features include a double car garage and updated windows. (id:60626)
Sutton Group Preferred Realty Inc.
6450 Okanagan Landing Road Unit# 11
Vernon, British Columbia
Seize this rare opportunity to embrace the Okanagan lifestyle! This immaculate 3-bedroom, 2-bathroom detached strata home, nestled in the highly sought-after 55+ ""Okanagan Breeze"" gated community, is waiting for you. Built in 2007 and spanning 1584 sq ft, this home ""shows like new,"" a testament to its pristine condition and the excellence of this incredibly well-run strata. Enjoy worry-free living with remarkably LOW strata fees that take care of all your yard work and gardening! Step into a bright, open-concept oasis featuring gleaming hardwood and tile floors throughout. The kitchen is fully equipped with updated appliances, ready for your culinary adventures. Your private primary retreat awaits, complete with a generous walk-in closet and a luxurious ensuite boasting both a soaker tub and a gorgeous glass shower. The expansive 310 sq ft covered patio is a true gem, offering an extended outdoor living space for entertaining or simply unwinding, regardless of the weather. Practicality meets perfection with a double garage and additional driveway space for two vehicles, making guest visits a breeze. This is a desirable spot for good reason: you're just minutes from Okanagan Lake and Kin Beach, pickleball, tennis, and scenic walking trails. Pets are allowed with restrictions, ensuring your furry friends are welcome. This turn-key home, just 30 minutes from Kelowna Airport, offers the ultimate Okanagan retirement dream – effortless living in an exceptional location! (id:60626)
Royal LePage Downtown Realty
3910 - 12 York Street
Toronto, Ontario
Stunning Condo In The Residences Of Ice Condos. 2 Bedrm + Study North East Facing W/ Floor To Ceiling Wrap Around Windows & Oversized Balcony W/ View Of City Skyline, High End Appliances, Resort Style Amenities: Health Club, Pool, Sauna, Media Room, Party Room & More. Easy Access To Qew, Dvp, Lakeshore, Restaurants, Transit, Harbor Front. **EXTRAS** Fridge, Stove, Microwave & Dishwasher. Stacked Washer/Dryer. 1 Parking & 1 Locker. 24Hr Concierge. (id:60626)
Cityscape Real Estate Ltd.
7703 Base Line Road
Wallaceburg, Ontario
Attention Contractors/Landscapers or Hobbyists. Here is the perfect place do it all. Business & raise a family. The property is 1.62 acres and has 400 Amp service feeding the property with 3 Phase available at the road for all your power needs. Large horseshoe Driveway for getting Big trucks and trailers in. With large gravel parking area for your equipment or trailers. Large shop 40' X 72' with 14' ceiling in shop with 100Amp service and a section finished overhead door, insulated and cement floor. Perfect for a business or hobbyist storage etc. also a 22' X 34' Barn with 100Amp service and cement floor for your animals or storage. Best of all this comes with a beautiful landscaped yard and move in condition house with 3 bedrooms and 1.5 baths and partially finished basement (id:60626)
M.c. Homes Realty Inc.
3015 Winspear Cm Sw
Edmonton, Alberta
You deserve the FREEDOM of a POND FACING lifestyle of this distinguished home laced with pride of ownership! Enjoy the south facing 7163 sqft PIE lot backyard with the greenest grass on a private IN ROAD cul-de-sac location. This beautiful home was designed & cared for to be LOVED! Featuring 2483 sqft above ground, 3 beds, Loft above , main flr DEN with 2.5 bath & double attached garage. The front living room has 18 ft ceilings with a back enclosed dining room. Plus 9 ft main flr & basement, hardwood floors, private gourmet kitchen w/ massive granite island, SS appliances with an Induction stove. Spacious nook with a desirable family room where you can appreciate the 27 feet interior width wall to wall. The upper flr features a primary bedroom with 5 pc ensuite, His & Her walk-in closets & an escape where you can enjoy the beautiful pond view EVERY DAY! Two other large bedrooms & 2 baths, upper laundry + loft w. metal railings. Basement ready for your creative touch. (id:60626)
Maxwell Polaris
10 Kaylee Crescent
White Sands, Alberta
A rare and refined offering — welcome to your private retreat in paradise, just a short stroll from the tranquil shores of Buffalo Lake. Nestled on nearly an acre of beautifully landscaped and treed land, this exceptional 5-bedroom bungalow offers the perfect blend of luxury, serenity, and lifestyle. Whether you are seeking a full-time residence or the ultimate four-season escape, this home invites you to live immersed in nature without sacrificing comfort or quality. Start your day on the front deck with coffee and birdsong while the birds splash in the birdbath or relax on the expansive 31’x25’ cedar back deck, surrounded by trees, rock gardens, a thoughtfully designed fire pit area and watching the many mule deer that frequent the property — creating a true resort-like atmosphere. Inside, the heart of the home is a custom floor-to-ceiling river rock fireplace with a top-of-the-line Renaissance wood-burning insert, handcrafted mantel, and built-in metal fabricated wood box — an inviting and impressive centerpiece. The living room is bright and airy, featuring a wall of oversized windows and a skylight that floods the space with natural light and enhances the warm, welcoming atmosphere. The chef’s kitchen includes new gas cooktop, wall oven, and dishwasher, and newer stainless steel appliances including a fridge and microwave. Adjacent to the kitchen is an offset dinette space surrounded by windows, providing a charming spot for casual dining with beautiful views of the outdoors overlooking one of the many rock gardens. Fresh paint and custom window coverings add polish and warmth throughout. On the main floor, you will find a spacious primary bedroom with a beautifully updated full ensuite, a second bedroom, and another fully renovated full bath — perfect for family or guests. The fully finished basement features three additional bedrooms, a third full bath with quartz counter and custom walk-in shower, plus a cozy media room, large recreation space perfect for a pool table, laundry room with washer and dryer, and a utility room with new furnace and new hot water heater. Additional highlights include a newly poured concrete driveway that greets you as you enter the property, complemented with poured walkways, patio and additional parking. The 24’x24’ insulated and heated garage contains a workbench with overhead tool storage pegboard making it an ideal space for projects and extra storage. An adjacent 20’x12’ powered shed provides for storage of landscaping/gardening tools and on and off water toys. The surrounding landscape is well designed with retaining wall, rock gardens, and inviting outdoor spaces. This is truly a turnkey home with nothing left to do but move in and enjoy as it has been lovingly maintained inside and out, with high-end upgrades and thoughtful touches throughout. This is the kind of property that promises maintenance-free living for years to come — in a peaceful, forested setting just minutes from the water’s edge. (id:60626)
RE/MAX 1st Choice Realty
303 212 Waterfront Drive
Bedford, Nova Scotia
Dont want the hassle of maintaining a house but still crave the space and comfort of oneright on the Bedford waterfront? This oversized 1,800+ sq.ft. is just one of few unique large layouts in prestigious Waterfront Place. With 2 bedrooms, a den, and a bright solarium overlooking DeWolfe Park and Bedford Basin, it feels like home from the moment you walk in. Enjoy a gourmet kitchen with granite countertops, high-end appliances, and a wine fridge, plus engineered hardwood floors, custom hunter douglas blinds, and a large balcony. In-suite laundry, two heat/AC units, and central vac add convenience, while the building features a sparkling pool, live-in superintendent, and newly renovated common amenities. Luxury living, no maintenance required. Don't wait- book your showing today and live on the Bedford Waterfront. (id:60626)
Royal LePage Atlantic
44e Deep Bay Road
Loring, Ontario
Cozy 3-bedroom, 1-bathroom four-season fully furnished cottage on the serene shores of popular Memesagamesing Lake! This charming retreat offers over 900 sq. ft. of rustic comfort with a beautiful pine interior, perfect for year-round getaways. Nestled amidst towering pines, the cottage features a warm living area with a wood-burning fireplace, a functional kitchen, and stunning lake views from the screened-in porch and large wrap around deck. Accessible by car in warmer months and by snowmobile in winter, this idyllic property is ideal for outdoor enthusiasts seeking fishing, boating, and snow-filled adventures. This lakeside gem is your perfect escape from the city. (id:60626)
Exp Realty














