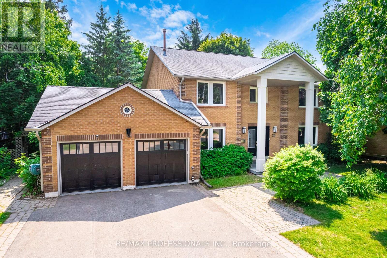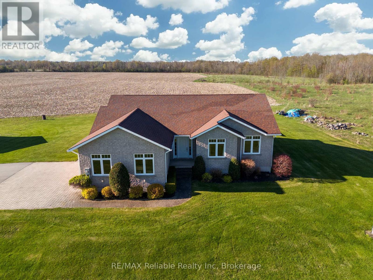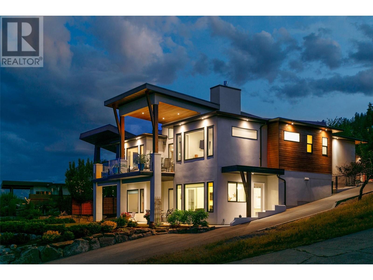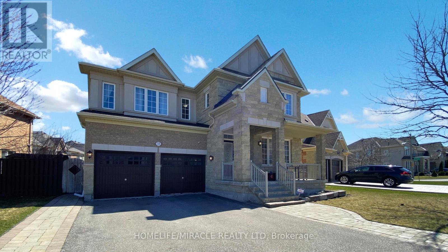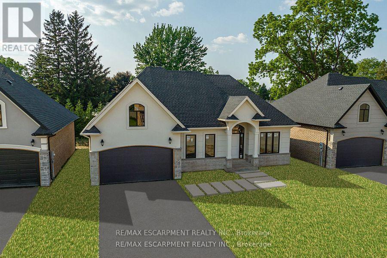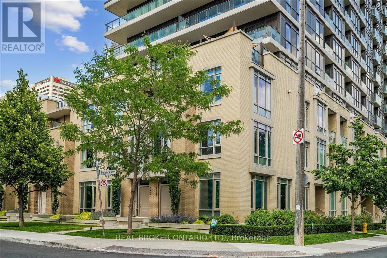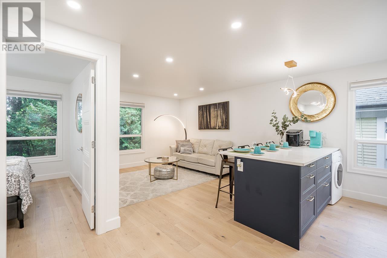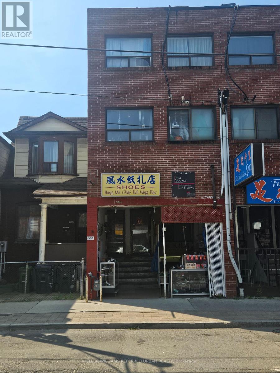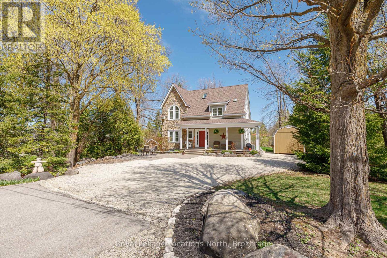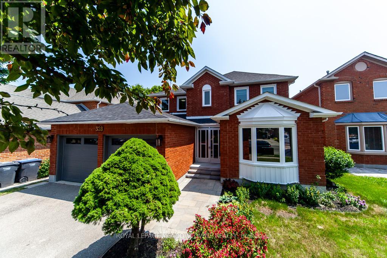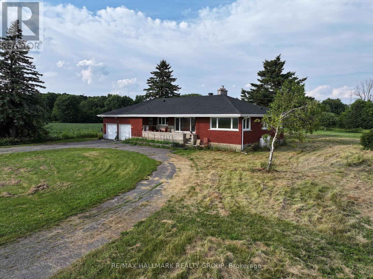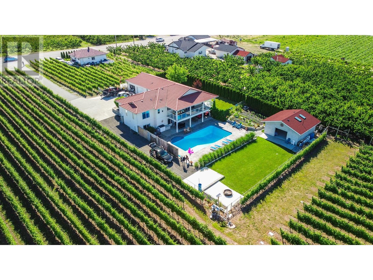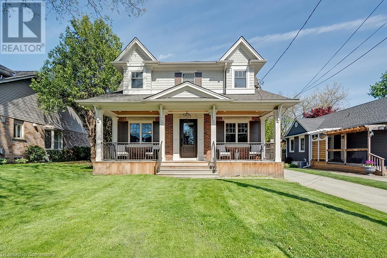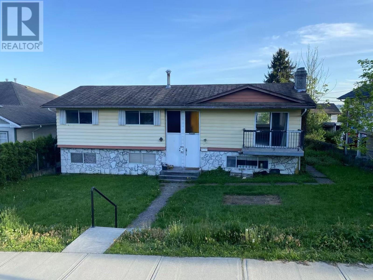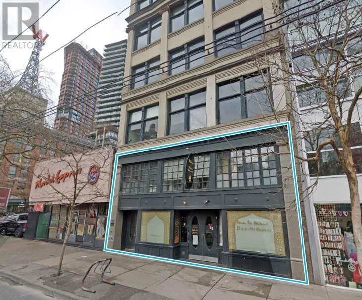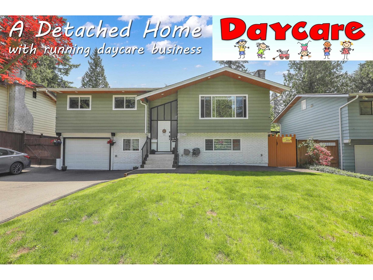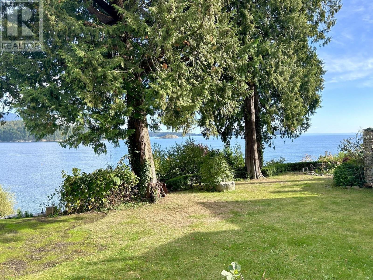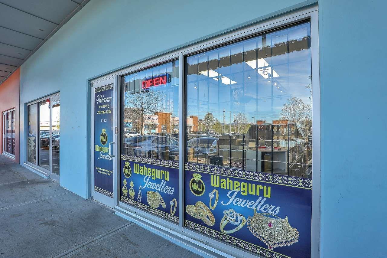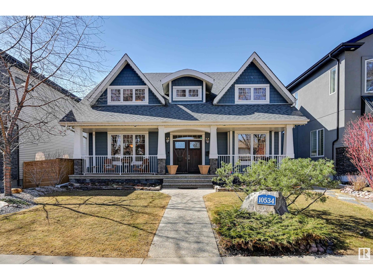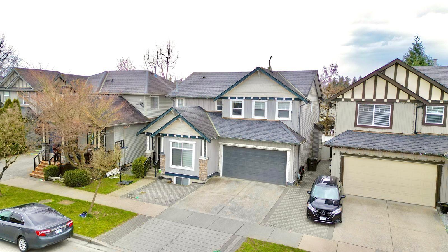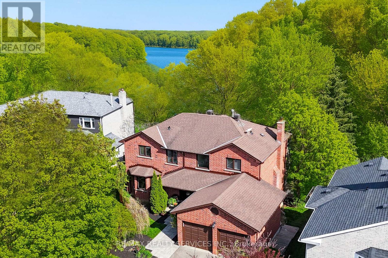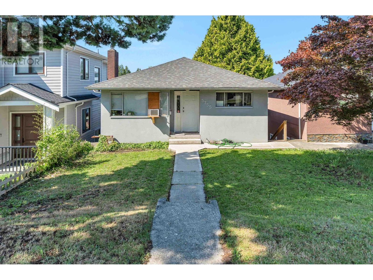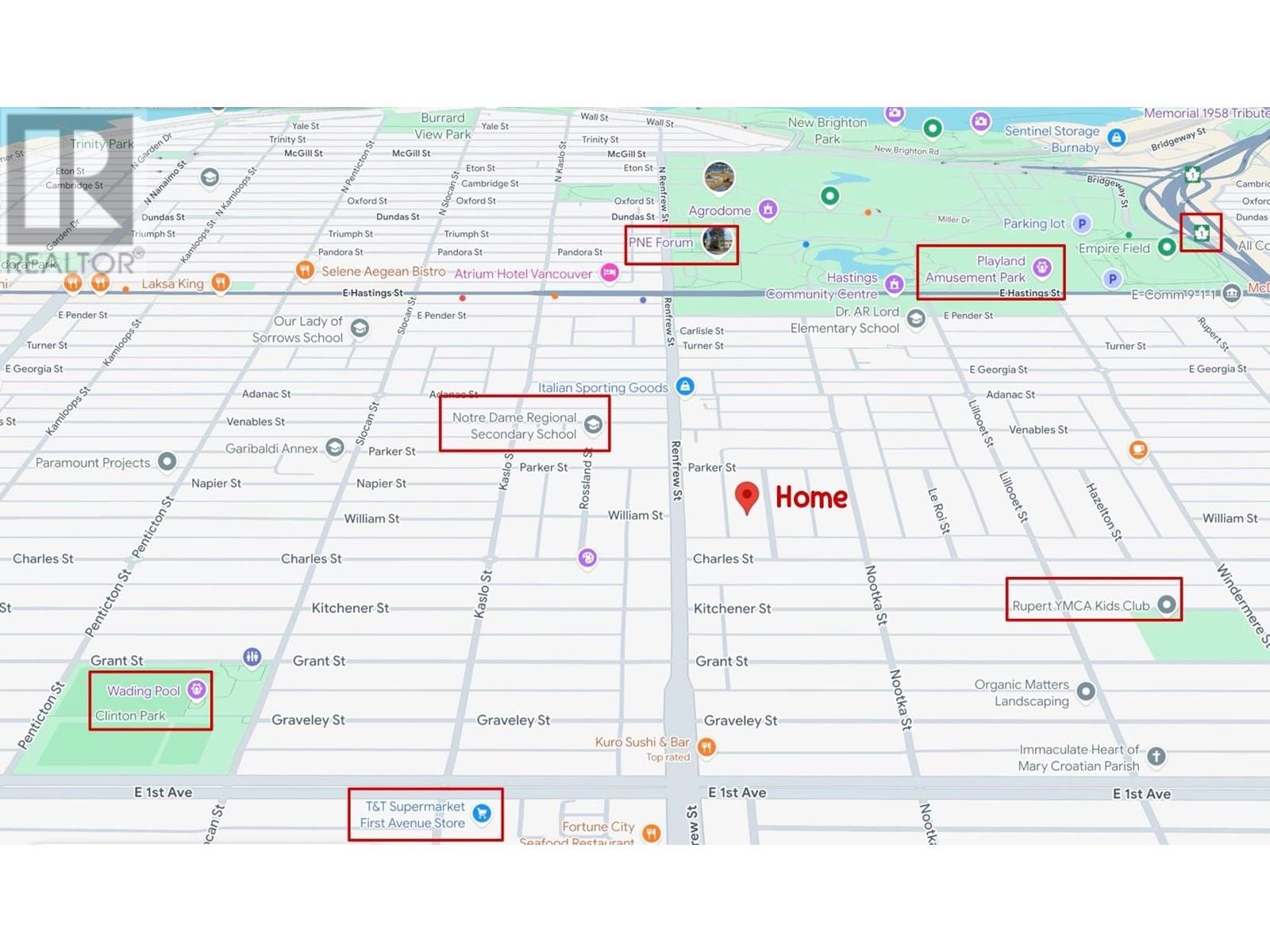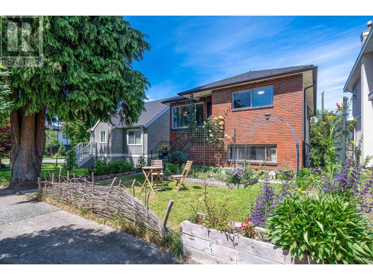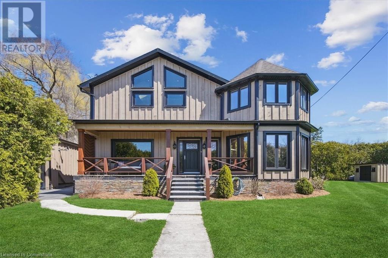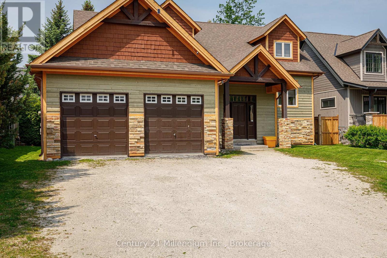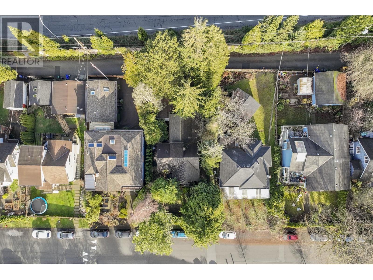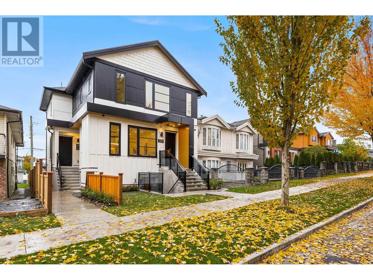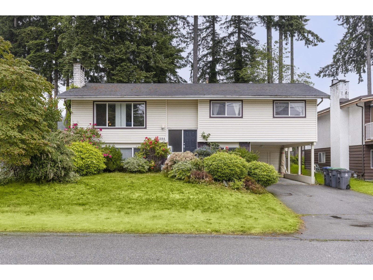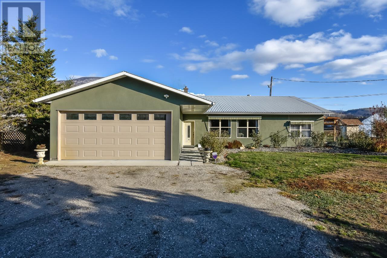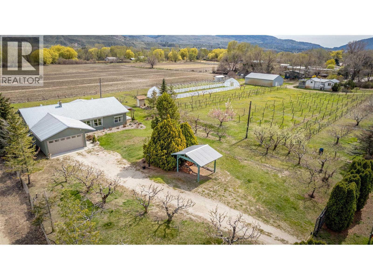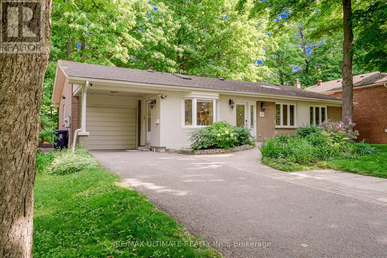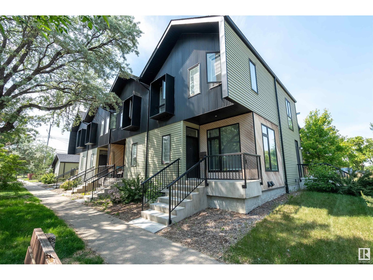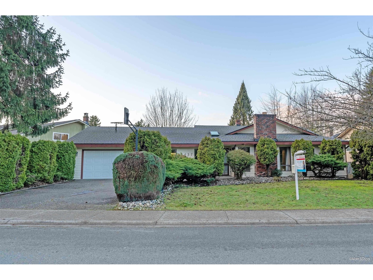30 Glendale Avenue
Toronto, Ontario
Welcome To 30 Glendale Ave Situated In Prime High Park/Roncesvalles Neighbourhood!! This Charming & Ultra Spacious 4 Bedroom Detached Home Features Large Living Room, Modern Kitchen W/Granite Counters, Open Dining Room With W/O To Deck & Beautiful Backyard Oasis, Sunroom, Large Primary Bedroom, 2nd Bedroom With W/O To Balcony, Separate Side Entrance W/ Access To Basement. Steps To Shops, Pubs & Health Centre. Short Walk To Lake, Walking & BikeTrails. Steps To Transit & Minutes To Downtown. A Must See -- Don't Miss Out!!! (id:60626)
RE/MAX West Realty Inc.
20 Wadsworth Circle
Brampton, Ontario
***CLICK ON MULTIMEDIA LINK FOR FULL VIDEO TOUR*** Would you love to live in a fully renovated 4500 sqft home, in a muture and established neighborhood, sitting on an 80ft by 120ft ravine lot, with a heated salt water pool and hot tub? Welcome to 20 Wadsworth Circle... This beautiful home, features a 2 car garage, a 6 car driveway, 4 bedrooms, 4 bathrooms, and over 4500 sqft of luxury (3192sqft as per MPAC plus basement), which includes and professionally finished basement. This home has over $300,000 in upgrades and premiums which include, large gourmet kitchen with stainless steel built in appliances and quarts counters, updated washrooms, a professionally finished basement, a 4 season sunroom, a 2 tier deck, an inground heated salt water pool, a 6 person hot tub, professionally landscaped yard and much much more.This home is located in a muture and established neighbourhood that offers true family lifestyle with schools, shops, restaurants, parks, transit, all that a family could want or need. (id:60626)
RE/MAX Professionals Inc.
33859 Golf Course Road
Ashfield-Colborne-Wawanosh, Ontario
Discover the perfect blend of country charm and modern convenience with this beautiful brick bungalow! Check out the fully paved driveway that leads to the attached garage. This spacious home offers 4 bedrooms, 3 bathrooms, surround sound and an abundance of natural light throughout. The open concept main floor features stunning maple floors, a bright kitchen with granite counter tops, a breakfast nook, a formal dining area and a spacious living room, all which overlook the acreage to the south. The primary bedroom boasts a walk-in closet and a 3-piece ensuite with a large walk-in shower. French doors lead out on to the interlocking patio and hot tub. A second main floor bedroom, an office with beautiful French doors with bevelled glass, a laundry closet and a conveniently placed 4-piece bathroom complete this level. The lower level is perfect for entertaining! Featuring in-floor heating and lots of storage options. The large rec room has a wet bar and features a cozy wood stove that is set against a stunning fieldstone hearth and natural wood mantel. Off to each side, there are 2 additional good sized bedrooms and a spacious 3-piece bathroom. Heading outside, take time to admire the extensive interlocking 2-tier patio, with accent lights. The 24'x40' detached 2-car garage was built in 2023. It offers in-floor heat, hydro, an indoor faucet and 10 ceilings. Situated just west of Sunset Golf Course and just a short distance to the shores of Lake Huron, this exceptional property offers the perfect balance of rural tranquility and recreational convenience. Located just a few minutes north of Goderich and set on nearly 25 acres of picturesque land with approximately 23 acres workable and drained. You won't want to miss out on this rare opportunity! (id:60626)
RE/MAX Reliable Realty Inc
2822 Ourtoland Road
West Kelowna, British Columbia
LIVE, work and play nestled within the WESTSIDE WINE TRAIL! With WINERIES, VINEYARDS and RESTAURANTS outside your door, LAKE & MTN views stage right, and LAKEVIEW VILLAGE Shopping Ctr a short walk away, this 4BD/3.5BA WALK-OUT RANCHER offers great revenue in a 1BD/1BA LEGAL short term rental SUITE in TOP 1% of AIRBNB Host properties! Across the street is Terralux, soon to be Kelowna's 2nd Gravity Fed Winery! Your twilight views feature The Hatching Post, Mt Boucherie Winery and vineyards cascading towards Lake Okanagan...Warm INTERIOR features Custom GARRY OAK, Porcelain Tile wall, OIL RUBBED BRONZE Light Fixtures, QUARTZ C/tops, 6 burner gas cooktop & FRIGIDAIRE Professional Series SS APPLIANCES. Butler's Pantry & Laundry sit conveniently off Kitchen, while PRIMARY boasts more sweeping panoramic views, DECK access, and a large ENSUITE w/OVERSIZED shower. EXTERIORS include a partially covered & uncovered DECK, private courtyard off entry, oversized 751 sq ft garage/workshop (EV charger), container garden & equipment shed. Luxury utilities include Noritz HW on Demand w/ smart circulation memory, Air Exchanger & Hi-Eff Furnace. This home is exposed to great views but located in an unpretentious, unnoticed location. Truly a hidden gem... (id:60626)
Coldwell Banker Horizon Realty
33 Garryoaks Drive
Brampton, Ontario
Nestled in the prestigious Riverstone Community, this exquisite estate home is the epitome of luxury living. Boasting a spacious two-car garage and a four-car driveway. It features 4 bedrooms, 4 bathrooms, and over 3,300 square feet of elegant living space. The home includes a professionally finished legal basement of approximately 1,000 square feet, offering a legal unit with a bathroom, kitchen, living/dining area, bedroom, and 2 appliances. The owner's side of the basement offers an additional bathroom, 2 bedrooms, and a generously-sized cold room. With over $$$$$$ in premium upgrades, this property is truly remarkable. It sits on an extra-wide 57-foot lot and showcases a stunning stone, brick, and stucco exterior. Inside, the home boasts oak stairs with wrought iron pickets, hardwood floors, 9-foot ceilings on the main floor, and upgraded light fixtures. The large gourmet kitchen is equipped with granite countertops, stainless steel appliances, and hardwood cabinets. Open concept breakfast area to Kitchen and Large Family Room.Step outside to the beautifully landscaped backyard, featuring a spacious gazebo and interlocked pathways for outdoor relaxation and entertainment.Conveniently located within walking distance to school, parks, bus stops, banks, and local shops. Just minutes away from the Gore Meadows Community Center, library, major shopping destinations, and highways 427 & 407. Centrally situated, it's a quick 10-minute drive to Etobicoke, Vaughan, Malton, Caledon, and Bolton. Perfectly positioned for luxurious living and great rental opportunities, this property is a rare find. (id:60626)
Homelife/miracle Realty Ltd
556 Delora Dr
Colwood, British Columbia
Experience the ultimate West Coast lifestyle in this custom-built luxury home on an expansive 11,944 sq ft lot with no rear neighbours (Outlook Park). A dramatic 19’ foyer leads to a bright, sun-filled interior with two bedrooms on the main floor, a private office (fully plumbed), and a spacious family room opening to the outdoors. Floor-to-ceiling windows showcase ever-changing views. The upper level features a striking kitchen with cranberry Italian cabinetry, high-end appliances, granite island, Stainless Steel countertops, and wine fridge. Open dining and living areas with 15’ ceilings and a gas fireplace offer a warm, inviting atmosphere. The primary suite boasts a spa-inspired 5pc ensuite and spacious his/hers walk-through closet. Extensive decks and patios provide seamless indoor-outdoor living. Enjoy nearby parks, scenic trails, Royal Bay beaches—all just minutes from your door. (id:60626)
Royal LePage Coast Capital - Chatterton
1266 Morton Line
Cavan Monaghan, Ontario
Set amid the rolling hills in the picturesque Cavan countryside. Property features approximately 98 acres under cultivation for 2025 crop season. Farm has been partially tile drained and a small creek which runs through the property. House has been updated including hardwood floors, steel roof, newer windows and much more. Home offers 3 bedrooms upper level with 4pc bath. Main floor has separate dining room, living room den area, laundry and main floor family room with walk out to deck on which to enjoy spectacular sunsets. The property consists of several outbuildings including; large barn with open face loafing area, newer drive shed, hay storage building and 1-2 car garage. Located within 5 minutes of Hwy #115 for the commuter. Truly a Place to Hang Your Hat! (id:60626)
Exit Realty Liftlock
63 Cesar Place
Hamilton, Ontario
Brand New Bungalow on Executive lot in the Heart of Ancaster. Backing onto Mature tree line to give privacy and greenery, tucked away on a safe & quiet cul de sac road. This particular bungalow holds 1650 sf. with 2 beds, open living space and 2 baths with main floor laundry for easy living. Loaded with pot lights, granite/quartz counter tops, and hardwood flooring of your choice. RSA (id:60626)
RE/MAX Escarpment Realty Inc.
105 - 191 Duplex Avenue
Toronto, Ontario
Designed for those who value quality and style, 191 Duplex delivers turnkey luxury in one of Toronto's most vibrant neighbourhoods. This corner-unit townhome blends architectural elegance with smart functionality. Skip the elevators and enjoy the privacy of your own front door and direct garage-to-suite access. The open-concept main floor is ideal for entertaining, featuring a showstopping chef's kitchen with granite countertops, a full pantry with custom shelving, oversized island with integrated wine fridge and storage on both sides, in-cabinet and under-cabinet lighting. Light abounds, with recessed lighting, and large windows on both sides for all-day natural light. A convenient powder room completes the main level.The entire second floor is dedicated to the primary suite. Your own private retreat with a spacious walk-in designed by California Closets and a spa-like ensuite complete with radiant in-floor heating, double vanity, freestanding Roman tub, and a glass shower enclosure with a custom tiled feature wall.Upstairs, find two more well-proportioned bedrooms (one with a walkout to a private deck), a large laundry/utility room, and an generous linen closet. On the top level, your private rooftop terrace awaits- complete with upgraded decking, removable sunshades, and a gas line for effortless BBQing. Whether its morning coffee or a glass of wine at sunset, this is where life happens. Additional upgrades include a Sonos sound system, Kasa smart lighting, an alarm system, smooth ceilings and hardwood flooring on all three levels, and more. All just steps to, lush parks, The Yonge and Eglinton Centre and Subway Station, the new Eglinton LRT stop, shopping, dining, and every convenience Midtown has to offer. (id:60626)
Real Broker Ontario Ltd.
1620 Mclean Drive
Vancouver, British Columbia
Fantastic opportunity to own, live, and earn! This charming character home, located in the heart of Vancouver's vibrant Little Italy, has been thoughtfully updated with modern finishes. Offering 3 self-contained suites, including a turnkey Airbnb suite, this 3-level home provides significant income potential with a 10%+ cap rate. Recent upgrades in 2022 include new insulation, custom insulated windows, cut stone countertops, new cabinetry, fresh flooring, and paint throughout. Enjoy the convenience of private laundry, a fully fenced backyard, and secure gated entry. Located just steps from transit, SkyTrain, downtown, False Creek, Science World, Rogers Arena, and more. Perfect for urban living with exceptional income potential! **Call the agent for a private showing** (id:60626)
Real Broker
213 Camperdown Road
Blue Mountains, Ontario
Looking for a change in your lifestyle? This is where cottaging meets full-time living. Located in the recreational capital of Ontario, The Blue Mountains offers you quick access to all your outdoor recreational needs. This amazing 4 bedroom, 3 bathroom home brings the coziness of cottaging, blended in with all the comforts and conveniences of a full-time home. Your first impression will leave you with the feeling of country charm as you are greeted with the covered front porch. The private yard (80x182 Ft) creates a sanctuary for the naturally bright lit interior. The floor-to-ceiling windows across the Kitchen and Great Room leaves you with the feeling of being outdoors while enjoying the warmth & coziness of inside. Tastefully decorated throughout with Hardwood floors, Pot Lights, Vaulted ceilings on the second floor bedroom space & Skylight adds to the natural brightness, a Gas fireplace in the Great Room, a large Kitchen with a Breakfast Bar, and an open-concept main floor plan. The unfinished basement is a blank canvas for improving your value and lifestyle. It has 9 ft ceilings, Heated floors, and large windows that brighten up the space. The East facing Backyard is professionally landscaped with both a large composite deck and a lower level patio leading to a hot tub that will sooth your tired bones after all your outdoor activities. There is an access to a beach at the end of the road for you to launch your SUP or Kayaks. The home is across the road from the Georgian Trail that runs from Collingwood to Meaford. Minutes to the Georgian Bay Golf Club, Georgian Peaks Ski Resort, Pease Marsh Conservation Area & about 10 minutes to Blue Mountain and it's Village. For your dining & shopping convenience, you are about 5 minutes to downtown Thornbury & approximately 15 minutes to Downtown Collingwood. We couldn't possibly list all the recreational opportunities that this property is central to so come and check it out for yourself. (id:60626)
Royal LePage Locations North
328 Bristol Road W
Mississauga, Ontario
This house is definitely a WOW. Centrally located in Mississauga's "Hurontario Community", this 4 bedroom detached two storey shines. Completely renovated throughout with new Eat-in kitchen with central island, lots of cabinets and breakfast area over looking the garden. Approximately 2700 sq feet of living space with large principal rooms, huge family room combined with eat-in kitchen. Original owners have cared for the house with love to pass on to a new family. Completely painted throughout, new floors, new staircase, new kitchen, new bathrooms, new potlights and light fixtures. New windows, roof is approximately 2 years. New s/s fridge, s/s dishwasher and white dryer. New window coverings throughout. Everything you see is included. (id:60626)
Royal LePage Meadowtowne Realty
6050 Old Richmond Road
Ottawa, Ontario
Welcome to an exceptional opportunity in the rapidly growing community of Richmond! This rare 2-acre property, ideally situated on the main stretch of Old Richmond Road, offers a unique blend of residential comfort and business potential.Featuring a large both levels floor plans,spacious 2-car garage plus a separate workshop, this versatile property is perfect for entrepreneurs, hobbyists, or anyone seeking space to grow. A charming creek runs alongside the lot, adding to the property's natural appeal. Zoned for Agriculture and Golf (AG1), permitted uses include everything from single-family homes, equestrian centers, animal boarding/daycare, and home-based businesses to agri-tourism, roadside stands, and bed & breakfasts. There is also future potential for uses requiring Agricultural Land Commission approval, such as veterinary clinics or utility projects. just minutes from Barrhaven, Highway 416 access, Costco, Amazon, and other key amenities, this property combines country living with unmatched convenience. Whether you're looking to live, invest, or operate a business, this parcel presents endless possibilities. Don't miss out on this rare investment in one of Ottawas most promising growth corridors. (id:60626)
RE/MAX Hallmark Realty Group
37 Aspen Creek Drive
Rural Foothills County, Alberta
The opportunity to own a property like this, with all its stunning features, only comes along once in a while. A testament to the powers of friendship and collaboration, this home has been lovingly restored into something blending the best of the new world and the old. The land is 17 acres of biodiversity, containing several ecosystems; rolling hills of poplar and aspen, wetlands, spruce and pine, seasonal creeks, and shared pond ideal for summer nights watching stars, and winter nights playing hockey and then relaxing by the fire. The house blends so well onto the forest itself it almost seems part of the trees, having the same attributes-tall, stately, natural. With multiple elevated and wraparound decks, and views in every direction, it’s the tree house you always wanted, but a luxury home. The main floor opens into a spacious foyer that leads into either a comfortable family room with wood-burning fireplace, or a formal dining room. Further, you find a country kitchen with gas range, stainless steel appliances and breakfast nook with forest views. There’s a flex space that could be an office or workout space, and then something truly stunning- a vaulted, open-beam solarium that feels like being in your “cabin away from home” at home!! The second floor has vaulted rooms throughout with two bedrooms and a 4-piece bath. The stunning primary suite has its own en-suite bath, walk through closet, as well as a private fireplace and balcony. The basement has a rec room with cabinets locally milled by McLean Creek lumber, and a newer regency wood insert fireplace valued over $9,000. The walk-in sauna and 3-piece bath complete this level, along with the utility room and its two high efficiency NAPOLEON top of the line furnaces, laundry and a separate entrance to grade level. Outside, above the 2-car garage and workshop, is a newly completed full suite- (in the final application stages of being a legal suite) perfect for guests, family, or bed and breakfast. The suite h as two bedrooms, full bath, kitchen and separate utilities. The large Quonset offers many possibilities as a stable, storage, and has a workshop upstairs that could be used for a variety of hobbies or projects- currently set up for woodworking. The property has several peaceful walking trails, as well as direct (non-motorized) access to Kananaskis and a network of trails perfect for that horse or nature lover-complete with a community riding area. Situated only a 10-minute drive from Bragg Creek and 30 minutes from Calgary this gem won’t last long. Book your showing today!!! (id:60626)
Maxwell Canyon Creek
11629 97th Highway
Osoyoos, British Columbia
Surrounded by lush vineyards and breathtaking mountain views, this exceptional property is a private oasis offering 5 bedrooms, 3 bathrooms, an IN-LAW SUITE, a separate 2 Bdrm +1 Bath CARRIAGE HOUSE, a large in-ground 40'x20' salt water SWIMMING POOL, attached DOUBLE CAR GARAGE, detached GYM / OFFICE / WORKSHOP, room for RV parking... — all on a beautifully landscaped property (0.62 acre lot) just 1KM from downtown Osoyoos, in the heart of wine country. The property features approx 500 grape vines (Merlot, Syrah and Cabernet Sauvignon) to make your own wine. The main home spans nearly 4,000 sq. ft., with level entry, walk-out basement, acrylic stucco, tile roof, and extra-large covered patios. Other features include oak hardwood floors, cathedral pine ceiling, wine cellar, spacious layout with multiple living areas, ideal for multigenerational families or income-generating potential. The in-law suite has a private entrance, and the detached carriage house offers even more flexibility for guests, rental, or home-based business. Step outside to your resort-style totally private backyard with a stunning swimming pool, manicured lawns, garden space, and covered patio for summer entertaining. Attached DOUBLE CAR GARAGE, detached GYM / OFFICE / WORKSHOP with its own Bathroom, room for RV parking, plenty of flat usable land, and surrounded by peaceful orchard and vineyard settings. A unique opportunity to own a slice of the Osoyoos lifestyle—private, functional, and income-ready. (id:60626)
RE/MAX Realty Solutions
1153 Bellview Street
Burlington, Ontario
Welcome to your dream home nestled on a quiet tree lined street that offers the lifestyle of downtown Burlington living, on one of Burlington’s best kept secrets! Just steps from the lakefront, with endless dining and entertainment options, and proximity to highway access, Mapleview Mall, public transit, and schools, this home offers the perfect blend of convenience and tranquility. Set in a mature, well-established area, this property is ideal for both growing families and those looking to downsize without compromising on space or comfort. Step inside to discover a beautifully updated kitchen, featuring stainless steel appliances, stunning granite countertop island, and ample cabinetry – a true centerpiece for gatherings and everyday living. Multiple living areas throughout the home ensure everyone has their own space to relax, work, or entertain. Upstairs, the spacious primary bedroom is a peaceful retreat, complete with dual walk-in closets. Two additional bedrooms offer generous layouts and share a thoughtfully designed Jack and Jill bathroom, perfect for siblings or guests. On the lower level, you find a guest bedroom, luxurious 3 piece bathroom, and a walk-in closet – ideal for extended family or visiting friends. Outside, escape to your private backyard oasis. Whether you're lounging by the inground saltwater pool, enjoying the sunshine on the spacious deck, or unwinding in the beautifully landscaped greenspace surrounded by mature trees and lush gardens, this outdoor haven is perfect for summer living and entertaining. This home effortlessly combines functionality, charm, and location – an opportunity not to be missed in downtown Burlington. (id:60626)
Coldwell Banker-Burnhill Realty
920 Harris Avenue
Coquitlam, British Columbia
Beautiful south east view of Mt.Baker, Port Mann bridge and parts of the Fraser River. Property's bonus basement as legal suit for tenants with separate meter. Owner has done some nice renovations in 2016. A covered Sundeck off kitchen to take in the lovely south/east views. Builders will love the possibilities of newly built homes on this 8118 SQ. Ft. lot. Great holding property, current RT-1 zoning duplex lot with very handy back lane access. OCP land use designation as medium-density apartment. Unfortunately, no showing for this property, please check back for open house opportunities. (id:60626)
Macdonald Realty
51 W Hastings Street
Vancouver, British Columbia
Property Investment opportunity downtown Vancouver. This fully outfitted restaurant/cafe retail space was redeveloped in 2008 by the Salient Group, The Paris Block is a highly desirable mixed-use strata property with a fully-fixtured restaurant at ground level with street front visibility. Close to Skytrain, city transit, And steps away from the Business District, stadiums and the Gastown tourism . This unit offers an amazing opportunity to ride alongside major market movers nearby such as Westbank, Bosa (Army & Navy Redevelopment adjacent) and Allied Properties (Dominion Building $65M). Contact listing agent for details. (id:60626)
RE/MAX Real Estate Services
19654 47 Avenue
Langley, British Columbia
Central location, meticulously maintained 4 Bed, 3 Bath, a den and spacious rec room-perfectly suited for family living. Thoughtfully upgraded and move-in ready, this features: two new kitchens updated bathrooms, quartz countertops, a stylish backsplash, and flooring. New windows (energy efficient).Exterior highlights include new roof, large covered deck, aluminum railings, awnings, and a leveled, tree-free backyard designed for low-maintenance. A newly paved asphalt driveway offers ample space for your RV/boat. Upgrades include a new high-efficiency furnace, tankless on-demand hot water, central air conditioning. BONUS: PROPERTY INCLUDES A LICENSED, RUNNING DAYCARE BUSINESS. GREAT OPPORTUNITY TO LIVE AND EARN EASY TO SHOW. MOTIVATED SELLER (id:60626)
Saba Realty Ltd.
179 Kootenay Lake Road
Procter, British Columbia
This 0.98 acre waterfront property features 125 feet of Kootenay Lake beachfront plus two recently built contemporary west coast styled living spaces. In addition to the main house with its 17 foot vaulted ceilings, built in art niches, and custom lighting, is the brand new carriage house. The carriage house has a heated floor garage/workshop/art studio and a fully equipped loft living space upstairs. Owing to their clever design and construction, these are very low maintenance homes leaving the owners lots of recreational time to enjoy this beautiful and serene setting. Fully landscaped, including dramatic rock work and underground lighting throughout the property makes this one of the nicest waterfront properties in the Procter Point development. With secluded sitting spaces, custom fire-pits and an easily accessible, level RV parking area, this private property can host all of your friends and family. Procter Point's eco-environmental philosophy provides year round health oriented activities. Featuring breathtaking views in every direction this is a property to be enjoyed and savoured by a family for decades. Enjoy the bright and open air high vaulted ceilings throughout and 8ft tall French doors opening to the massive Asian inspired custom front deck. Extra amenities include glass house, outdoor shower, tiled BBQ station, post/beam woodshed and attached toolshed. Experience this high quality, unique home for yourself today. Great rental and VRBO opportunity. (id:60626)
Fair Realty (Nelson)
765 Franklin Road
Gibsons, British Columbia
Seller says "Bring offers", Waterfront cottage on the ever desirable Franklin Road! The 870 square ft cottage is full of character, tucked in amongst the beautiful old growth trees. Huge windows take full advantage of the stunning views and let in plenty of natural light. Partial basement could be used as a workshop or a nice dry storage space. This property is complete with a path right down to the beach. Book your viewing today! (id:60626)
RE/MAX City Realty
9117 149 Street
Surrey, British Columbia
Investment opportunity in the up and coming Fleetwood OCP. This large12474 sf lot offers a 1190 sf rancher. Check with City of Surrey for any future potential. Buyer and Buyer's agent to verify any Land Use Designations, Lot size , rooms / room sizes or house square footage. Don't walk on the property or disturb the residents. Call for more information. (id:60626)
Royal LePage Global Force Realty
112 8028 128 Street
Surrey, British Columbia
Beautiful Jewellery shop in prestigious Little India Plaza in bustling business district of West Newton/Queen Mary Park area of Surrey. Exclusive and Trendy Little Plaza boasting high end businesses. Sandwiched between the gigantic and Famous Payal Business Centre & York Business Centre. Ground Floor unit, 1085sqft with EXTRA 2 room private offices with reception area that can be leased. Easy access from 80th Ave or 128 Street with ample parking. With falling interest rates your time is Now. **NEW PRICE** Don't wait - Call Now! All offers will be considered with dignity and sincerity.Offers if any, will be dealt on July 05th at 7:00 PM (id:60626)
Century 21 Coastal Realty Ltd.
10534 135 St Nw
Edmonton, Alberta
Pristine Executive Craftsman Style Two Storey in Glenora! Situated on a large lot on a quiet, tree-lined street is this Award Winning Infill, featuring nearly 4,300 sqft of living space. No expense was spared in the custom build process - feel the quality of high end materials used throughout: imported Italian tile, luxurious hardware, custom cabinetry & more. Through the front door is a beautiful two storey front foyer. Then, the space opens beautifully w/ a large chefs kitchen with Towne and Countree Cabinets, Decore / Icon / Miele appliances, a large island with honed granite counters. The kitchen overlooks the perfectly landscaped backyard and enjoys tons of natural sunlight from high end windows & skylights. Next is the dining area - perfect for entertaining. Then the living room & family room each with a fireplace. Main floor is complete with a powder room & office / den. Upstairs: a full bath & three bedrooms including the primary with walk-in closet and spa-like en-suite. Fully finished Basement! (id:60626)
RE/MAX Excellence
6287 167b Street
Surrey, British Columbia
This beautifully updated home features a spacious driveway that fits up to 6 cars, brand-new furnace and AC (2025), and all LED lighting throughout. Enjoy modern upgrades including new blinds (2023), a covered extended sundac, a custom insulated dog house, a revamped backyard with new tiles and fence (2024), and updated appliances (2023). The master bath now includes a standing shower and new tubs, while the powder room features a stylish new countertop. Don't miss out on this move-in ready home with exceptional features! (id:60626)
Exp Realty Of Canada
579 Chamberlain Road
Burlington, Ontario
Modern luxury meets timeless design at 579 Chamberlain Drive in Southeast Burlington. Nestled on a quiet, family-friendly street and backing directly onto Longmoor Park, this custom-renovated 5-bedroom, 4-bathroom home offers over 2,200 sq ft of thoughtfully designed living space. The striking exterior combines James Hardie board siding with warm ChamClad wood-tone accents and a sleek standing-seam metal roof, delivering both visual appeal and lasting durability. Inside, a chef's kitchen opens seamlessly to the living and dining areas, featuring a large quartz waterfall island, stainless steel appliances, two pantries, pot lights, and a layout perfect for entertaining. Upstairs, the family room offers a flexible retreat with walk-out access to the backyard. The lower level has a spacious recreation area/designated home gym space, a bonus space for a snack bar, and a separate entrance ideal for teens. The primary suite is a private escape featuring a walk-in closet and a spa-like en-suite, complete with a soaker tub, glass shower, double vanity, and skylight. Four additional bedrooms, laundry on the second floor, and four full bathrooms ensure ample space and comfort for growing families. Enjoy serene backyard views of Longmoor Park, close by access to the Centennial bike path, and a large shed for hobbies or storage. Located minutes from the QEW, Appleby GO Station, and within the catchment of Burlington's #1 rated Pauline Johnson Public School and highly regarded Nelson High School. Extras: EV charger, smart thermostat, two video doorbells, drain heat recovery system, ethernet wiring, smart light switches, 4 skylights, owned tankless water heater, and parking for 3 cars. A rare opportunity to own a beautifully upgraded home with luxury finishes throughout, in a vibrant, community-focused neighbourhood where families thrive. (id:60626)
Real Broker Ontario Ltd.
25 Brookbank Court
Brampton, Ontario
Cottage Living in the City - Rare Heart Lake Ravine Property - Exceptional 4 + 1 bedroom, 4 bath executive home offers an exceptional lifestyle, backing onto the protected Heart Lake Conservation Area. Approx. 4,000 sqft of upgraded living space, including a gourmet chefs kitchen with granite counters, a walk - in pantry, hardwood floors, pot lights, and an open-concept family room with fireplace. Spacious primary suite includes a 4 - pc ensuite and walk - in closet. Walk - out basement offering a separate entrance, oversized windows, 5th bedroom, a large rec room with fireplace, and a kitchenette ideal for entertaining or potential in - law suite. Quiet cul - de - sac setting as the home backs directly onto Heart Lake. Complete privacy on a ravine lot that borders permanent greenspace, with no foot traffic and no possibility of future development Backyard gate to year - round hiking, biking, outdoor pool, splash pad, treetop trekking, kayaking, skating, skiing and more. Panoramic sunrise views through custom windows and doors and a treehouse - style upper balcony. Truly private backyard, as adjacent homes are offset with no direct visibility, expansive outdoor decks and walk-out provide exceptional space for hosting large gatherings. A truly rare combination of location, privacy, and direct access to Heart Lake and forest, a one -of - a - kind retreat delivering scarce and lasting value. (id:60626)
RE/MAX Realty Services Inc.
1880 Back Rd
Courtenay, British Columbia
180 views of the Comox Glacier, Beaufort Mountain Range, Mt. Washington, farmland and city lights of the Comox Valley! Situated on an expansive 0.79-acre lot with subdivision & development possibilities, this 3,100 sq ft home has been tastefully renovated to showcase both style and comfort - offering a walk-in main level entrance & panoramic views that will leave you speechless! The main floor has upgraded high efficient windows, kitchen with quartz countertops, tile accents, and a gas range. New lighting, fresh paint, and modern flooring bring a fresh and elegant feel throughout. Two generously sized bedrooms, including a beautiful new ensuite with heated tile floors, a mahogany vanity, and a custom tile shower! The living room has plenty of entertaining space, large picturesque window to capture the views and lots of natural lights plus easy access to step outside to enjoy year-round living in the covered barbeques, seating area. The outdoor hot tub area is a private oasis complete with ambient lighting, a TV, and unobstructed views - perfect for relaxing under the stars. Downstairs, the bright and spacious lower-level features two large bedrooms, a family room with a wet bar, and flexible space perfect for guests or easy conversion into a self-contained suite. R-SSMUH zoning allowing development potential. Majority of the work completed for subdivision of separate lot off Valley View Drive (id:60626)
Royal LePage-Comox Valley (Cv)
5755 Dumfries Street
Vancouver, British Columbia
Excellent Investment and Re-Development Opportunity for BUILDERS or INVESTORS to build a Duplex or 4-Plex on a larger Vancouver 4067 sq.ft lot (33x123.25). Situated on a very peaceful, quiet, family-friendly tree-lined street with plenty of parking in front, and a spacious back lane behind. This is the most central neighbourhood in Vancouver with quick and easy access to all major cities: Knight Street, Downtown, Richmond, Surrey, Hwy 1, Hwy 99. Schools, Shopping and all amenities within walking distance. You're close to all the shops, markets, eats & treats of Victoria Dr., Fraser Street, & Main Street. Bus/ Bike Routes. Call now! (id:60626)
Sutton Group-West Coast Realty
583 Nature Park Dr
Campbell River, British Columbia
Located in Willow Point on a fully serviced, .73 acre lot, this unique home offers privacy, beauty, and sustainability. Just a short walk to Willow Creek trails, shops, restaurants, fitness and the ocean, it is ideally suited for lifestyle and convenience. Energy-efficient upgrades include solar panels and triple glazed windows. Inside, you'll find exceptional craftsmanship with real hardwood floors and vertical grain fir features - all sourced from Vancouver Island. The main living areas open to a covered veranda that steps into a park-like backyard featuring mature trees and a tranquil pond you can hear from both levels. A large, extra-deep garage provides ample space, and above it sit a separate carriage home with spacious bedroom and living areas - perfect for guests or rental income (or both). This is an incredible opportunity - welcome. (id:60626)
Exp Realty (Cr)
430 Bayview Road
West Vancouver, British Columbia
Don´t miss this rare and exceptional opportunity. Picture yourself waking up on a sprawling 18,000 sq. ft. private lot in the prestigious community of Lions Bay, surrounded by breathtaking ocean views. This fully renovated West Coast modern home is nestled in a serene, forested setting, complete with a tranquil creek flowing alongside the property. Key features include: A beautifully redesigned open-concept kitchen, perfect for cooking and entertaining, Elegantly updated bathrooms that meet the highest standards of luxury, A fully finished basement offering additional versatile living space. Schedule your viewing today and experience the beauty and privacy this home has to offer. (id:60626)
Exp Realty
1425 Plains Road W
Burlington, Ontario
Discover a truly one-of-a-kind opportunity in the heart of Aldershot. This beautifully renovated 3+2 bedroom, 4 bathroom home offers over 2,435 sq. ft. of above-grade space and approximately 3,000 sq. ft. of total finished living area, perfect for multi-generational families, hobbyists, or anyone craving space, style, and privacy. Step inside to find a spacious main level with an expansive family room featuring vaulted ceilings, hardwood flooring, a gas fireplace, skylights, and custom built-insideal for relaxing or working from home. The modern kitchen is a chefs dream with granite countertops, stainless steel appliances, abundant cabinetry, and a walkout to a large covered deck and private outdoor living space. Upstairs, the impressive primary suite boasts a vaulted ceiling, a stylish ensuite, walk-in closet, and a sun-filled den/office with panoramic views. Two additional bedrooms and a full bath complete the upper level. The finished lower level offers versatile space with a large rec room, two more bedrooms, a 3-piece bath, laundry, and ample storage. Set on a large 130 x 110 lot, the home also includes a 20' x 30' heated workshop, two separate driveways (including access from Oakdale), and lush landscaping with mature trees and tall cedar hedges offering exceptional privacy. Possible severance potential buyer to verify. This is a rare gem minutes from the RBG, trails, schools, GO Transit, and major highways. A must-see for anyone seeking a move-in ready property with character, updates, and endless options. (id:60626)
RE/MAX Escarpment Realty Inc.
1181 Kelowna Street
Vancouver, British Columbia
FIRST TIME BUYER & Investor ALERT. RENOVATED with 6 BEDROOM home sits on a 33' x 115'95 ft lot presents endless potential in a highly sought-after Renfrew neighbourhood. This property offers open and bright 3 bedrooms upstairs and 3 bedrooms downstairs for MORTGAGE HELPER. Walking distance to T&T, bank, restaurant, public transit, parks and Notre Dame Secondary. Mins access to the PNE and Highway 1. Don't miss this opportunity for living in while holding for future development. Photos with furniture are virtual staging. (id:60626)
Royal Pacific Realty Corp.
2611 Parker Street
Vancouver, British Columbia
Welcome to this two-level home on a desirable block in East Vancouver's most family-friendly neighborhood. The upper level features 3 bedrooms, 1 bathroom, spacious living room, and kitchen with dining area. The lower level offers a fully finished 2-bedroom suite with separate entry. Perfect for starter detached home buyers, renovation enthusiasts, or those envisioning a custom single-family home or duplex. The level lot features a north-facing backyard, Excellent location near parks, schools, shopping, transit, and bike routes - ideal for families at every stage. (id:60626)
One Percent Realty Ltd.
33859 Golf Course Road
Ashfield-Colborne-Wawanosh, Ontario
Discover the perfect blend of country charm and modern convenience with this beautiful brick bungalow! Check out the fully paved driveway that leads to the attached garage. This spacious home offers 4 bedrooms, 3 bathrooms, surround sound and an abundance of natural light throughout. The open concept main floor features stunning maple floors, a bright kitchen with granite counter tops, a breakfast nook, a formal dining area and a spacious living room, all which overlook the acreage to the south. The primary bedroom boasts a walk-in closet and a 3-piece ensuite with a large walk-in shower. French doors lead out on to the interlocking patio and hot tub. A second main floor bedroom, an office with beautiful French doors with bevelled glass, a laundry closet and a conveniently placed 4-piece bathroom complete this level. The lower level is perfect for entertaining! Featuring in-floor heating and lots of storage options. The large rec room has a wet bar and features a cozy wood stove that is set against a stunning fieldstone hearth and natural wood mantel. Off to each side, there are 2 additional good sized bedrooms and a spacious 3-piece bathroom. Heading outside, take time to admire the extensive interlocking 2-tier patio, with accent lights. The 24'x40' detached 2-car garage was built in 2023. It offers in-floor heat, hydro, an indoor faucet and 10 ceilings. Situated just west of Sunset Golf Course and just a short distance to the shores of Lake Huron, this exceptional property offers the perfect balance of rural tranquility and recreational convenience. Located just a few minutes north of Goderich and set on nearly 25 acres of picturesque land with approximately 23 acres workable and drained. You won't want to miss out on this rare opportunity! (id:60626)
RE/MAX Reliable Realty Inc
17 Trails End
Collingwood, Ontario
Over 3,600 sq ft of beautifully finished living space in the sought-after Mountain View Estates! This stunning custom home sits on a private 90x224 ft lot and includes shared ownership access to 6.3 acres of scenic trails and Silver Creek, an outdoor enthusiasts dream. Start your day with coffee on the covered front porch or unwind in the evening on the back deck, surrounded by mature trees and lush, well-maintained gardens. Inside, this 3-bedroom (plus basement den), 3.5-bathroom home offers a main floor primary bedroom with maple flooring and a private 4pc ensuite. Some big item updates include exterior stucco repainted (2022), a new furnace (2022), paved driveway (2022), new eavestroughs (2021), upgraded garage door with insulation and pot lights (2022), and a brand-new rear deck (2023). The main floor welcomes you with a spacious foyer, a large dining room with a wood-burning fireplace, California shutters, and an open-concept living room/kitchen. Freshly sanded and stained ash floors, a stunning feature wall, granite countertops, and a 5-burner gas cooktop make this space perfect for entertaining. Convenient main floor laundry (newer washer/dryer), a 2pc powder room, and walk-out access to your private backyard add to the functionality. Upstairs, two generous bedrooms with California shutters are filled with natural light and share a 4pc bath. The fully finished basement features a freshly painted family room with a wood-burning fireplace, a versatile den, a large home gym space, and a 3pc bath with your own indoor sauna for pure relaxation at home! Outside, the fully fenced backyard is equipped with an irrigation system, well-kept gardens, and a gas line for your BBQ. Roof shingles were replaced approximately 10 years ago (house) and 3 years ago (garage). Located minutes from Blue Mountain, private ski clubs, scenic trails, and downtown Collingwood, this home offers the perfect blend of privacy and convenience. (id:60626)
Royal LePage Locations North
1425 Plains Road W
Burlington, Ontario
Discover a truly one-of-a-kind opportunity in the heart of Aldershot. This beautifully renovated 3+2 bedroom, 4 bathroom home offers over 2,435 sq. ft. of above-grade space and approximately 3,000 sq. ft. of total finished living area, perfect for multi-generational families, hobbyists, or anyone craving space, style, and privacy. Step inside to find a spacious main level with an expansive family room featuring vaulted ceilings, hardwood flooring, a gas fireplace, skylights, and custom built-ins—ideal for relaxing or working from home. The modern kitchen is a chef’s dream with granite countertops, stainless steel appliances, abundant cabinetry, and a walkout to a large covered deck and private outdoor living space. Upstairs, the impressive primary suite boasts a vaulted ceiling, a stylish ensuite, walk-in closet, and a sun-filled den/office with panoramic views. Two additional bedrooms and a full bath complete the upper level. The finished lower level offers versatile space with a large rec room, two more bedrooms, a 3-piece bath, laundry, and ample storage. Set on a large 130’ x 110’ lot, the home also includes a 20' x 30' heated workshop, two separate driveways (including access from Oakdale), and lush landscaping with mature trees and tall cedar hedges offering exceptional privacy. Possible severance potential. This is a rare gem minutes from the RBG, trails, schools, GO Transit, and major highways. A must-see for anyone seeking a move-in ready property with character, updates, and endless options. (id:60626)
RE/MAX Escarpment Realty Inc.
191 Brooker Boulevard
Blue Mountains, Ontario
An Exceptional Blue Mountain Investment Opportunity Discover an unparalleled investment opportunity with this magnificent 8-bedroom, 4-bathroom chalet, perfectly positioned as a legal, non-conforming Short-Term Accommodation (STA) at the base of Blue Mountain, complete with a coveted short-term rental license. This prime location offers immediate access to Blue Mountain Village, world-class golf courses, scenic hiking and biking trails, and pristine beaches, ensuring year-round appeal and consistent demand. The chalet's thoughtful design, optimized for large groups, features two spectacular living rooms with stone fireplaces, vaulted ceilings, and floor-to-ceiling windows that frame breathtaking mountain views. A massive, family-size eat-in kitchen with a walkout to a spacious deck and a relaxing hot tub adds significant appeal, while a double car garage and large driveway provide ample parking. This rarely offered opportunity allows you to personally enjoy the beauty of Blue Mountain while generating substantial income; HST may be applicable but can be deferred as a registrant. Based on current pacing the property should generate $175,000 to $200,000 in Gross Revenue. (id:60626)
Century 21 Millennium Inc.
234 E 24th Street
North Vancouver, British Columbia
Attention investors, builders, or renovators! Terrific opportunity in a convenient Central Lonsdale location. Primarily land value for a 50´ x 114´ CNV lot with R2 zoning under the OCP allowing for up to 0.5 FSR and 'duplexes with secondary suites, triplexes, and row homes.´ The property contains an approximately 2,700 sq/ft house being sold 'as is, where is´ (sq/ft from BC Assessment). The lot is North/South oriented and includes lane access and a large garage/workshop. Situated with McDougall Gym and North Vancouver Lawn Bowling across the street, and just steps to the soon to be completed Harry Jerome Community Recreation Centre. In the Queensbury Elementary and Sutherland Secondary catchments. Enjoy all Central Lonsdale amenities close by including City Market, Whole Foods, the City Library, Grand Boulevard & the Green Necklace Trails, Lions Gate Hospital, and a wide range of shops and restaurants. Please do not visit the property without an appointment. (id:60626)
Rossetti Realty Ltd.
3221 Grant Street
Vancouver, British Columbia
Discover this stunning BRAND-NEW FRONT UNIT 1/2 duplex in prime Vancouver East, built by a reputable builder with a 2-5-10 new home warranty. Enjoy modern features like air conditioning, quality door casings, and a spacious chef´s kitchen with quartz countertops and High End STAINLESS STEEL appliances. This smart home includes security cameras and an alarm system for peace of mind. Upstairs, find 3 BEDROOMS conveniently on the same level. The LEGAL SUITE downstairs offers 1 BEDROOM and laundry for mortgage assistance. Enjoy both front and backyard spaces, plus a detached 1 Car garage and additional open parking. Located near Rupert Park and T&T Supermarket, with easy access to amenities and HWY. Call your Realtor & Book your Dream Home. (id:60626)
Planet Group Realty Inc.
5898 124 Street
Surrey, British Columbia
RA ZONING calls for DUPLEX with accessory units (buyer/buyers agent to confirm with City of Surrey). Great starter home/investment property located in Panorama Ridge on a 7,800sqft lot with a bonus mortgage helper. The main level features spacious living and dining areas, functional kitchen, 3 spacious bedrooms and 2 bathrooms. The lower level contains a great mortgage helper. Located in desirable Panorama Ridge, this home is walking distance to great schools, transit, Boundary Park and is within minutes of the highway and shops. (id:60626)
Exp Realty Of Canada
7231 Island Road
Oliver, British Columbia
Beautiful 10.06-acre property in rural Oliver, just minutes from town, offering endless possibilities. This versatile property features two homes, a massive shop, a greenhouse, fruit trees, and acres of flat, useable land. The renovated main house is a charming rancher with 9ft ceilings, hardwood floors, and a cozy wood stove in the open living area. It includes 2 bedrooms, an office/den, 2 full bathrooms, cold storage, and an attached double garage. The well-appointed kitchen boasts granite countertops, two sinks, a wall oven, stainless steel appliances, and a spacious pantry. The primary suite features an ensuite bathroom and French doors leading to one of two covered patios. The second home offers 2 bedrooms, 1 bathroom and a separate driveway, septic, water, and electrical—ideal for family, rental income, or guest accommodations. A massive 1,750 sq. ft. shop/garage with two bay doors provides ample space for vehicles, farm equipment, or business ventures. The expansive greenhouse presents an exciting opportunity to cultivate fruits, vegetables, and plants. A small orchard with 60+ fruit trees and vines produces an abundant harvest. Currently 7 acres are leased for seasonal vegetable growing. The efficient irrigation system ensures the property's vitality and productivity, making it a perfect blend of home and income-generating potential. Schedule your private showing today to explore everything this exceptional property has to offer. (id:60626)
RE/MAX Wine Capital Realty
7231 Island Road
Oliver, British Columbia
Beautiful 10.06-acre property in rural Oliver, just minutes from town, offering endless possibilities. This versatile property features two homes, a massive shop, a greenhouse, fruit trees, and acres of flat, useable land. The renovated main house is a charming rancher with 9ft ceilings, hardwood floors, and a cozy wood stove in the open living area. It includes 2 bedrooms, an office/den, 2 full bathrooms, cold storage, and an attached double garage. The well-appointed kitchen boasts granite countertops, two sinks, a wall oven, stainless steel appliances, and a spacious pantry. The primary suite features an ensuite bathroom and French doors leading to one of two covered patios. The second home offers 2 bedrooms, 1 bathroom and a separate driveway, septic, water, and electrical—ideal for family, rental income, or guest accommodations. A massive 1,750 sq. ft. shop/garage with two bay doors provides ample space for vehicles, farm equipment, or business ventures. The expansive greenhouse presents an exciting opportunity to cultivate fruits, vegetables, and plants. A small orchard with 60+ fruit trees and vines produces an abundant harvest. Currently, 7 acres are leased for seasonal vegetable growing. The efficient irrigation system ensures the property's vitality and productivity, making it a perfect blend of home and income-generating potential. Schedule your private showing today to explore everything this exceptional property has to offer. (id:60626)
RE/MAX Wine Capital Realty
39 Sagebrush Lane
Toronto, Ontario
Tucked away on one of the most desirable streets in the neighborhood, this lovely home sits on an impressive 60x150 ft RAVINE lot private, peaceful, and backing directly onto a lush ravine with trail access. A truly rare find. WITH 3 CAR PARKING Walkout onto the spacious composite deck 30FT X 60FT APROX 1800SQ FT (2022), beautifully finished with modern railings and built for easy maintenance. Inside, the open-concept main floor welcomes you with a thoughtfully designed kitchen, a cozy GAS fireplace, and soaring SKYLIGHT that fill the space with natural light. The lower level features a separate side entrance, a warm and inviting recreation room with a gas fireplace, two additional bedrooms, and a 2ND Kitchen, . Just 5 minutes to the DVP. A must-see (id:60626)
RE/MAX Ultimate Realty Inc.
16204 102 Av Nw
Edmonton, Alberta
Welcome to this GORGEOUS 4PLEX in the vibrant community of Britannia Youngstown! This MODERN, WELL-DESIGNED property is a TRUE GEM and a PRIME INVESTMENT OPPORTUNITY! Each of the 4 UNITS offers OPEN-CONCEPT living, TONS of NATURAL LIGHT, & STYLISH FINISHES. The STUNNING kitchens feature CHIC WOODEN CABINETRY, SPARKLING STAINLESS STEEL APPLIANCES, & CENTRAL ISLANDS for extra seating and functionality. Upstairs, you’ll find IN-SUITE LAUNDRY, a well-appointed 4PC bath, PRIMARY BEDROOM with its own 3PC ensuite, plus 2 ADDITIONAL BEDROOMS. The FULLY DEVELOPED BASEMENTS include a 4th BEDROOM, 4PC BATH, RECREATION ROOM, UTILITY ROOM, & AMPLE STORAGE—perfect for extended family or maximizing rental income. A 4-CAR DETACHED GARAGE offers great parking. Whether you're looking to HOUSE HACK, RENT ALL UNITS for POSITIVE CASH FLOW, or BUILD LONG-TERM EQUITY, this TURN-KEY PROPERTY in a high-demand location near schools, parks, shopping, and transit is a RARE FIND, investors won’t want to miss this one! (id:60626)
Exp Realty
116 1720 Fairfield Rd
Victoria, British Columbia
Surrounded by beautiful green space in Fairfield – one of Victoria’s most coveted residential neighbourhoods. This is the largest townhome at “Rhodo” by award winning developer Aryze. A contemporary end unit that is set back from Fairfield Road offering privacy and beautiful vistas overlooking Hollywood Park. Vaulted ceilings and floor to ceiling windows throughout fill the home with daylight and further bring the outdoors in with direct access to fully fenced backyard and patio. Enjoy 4 bedrooms and 4 baths, media room, and open concept living with lounge seating area off entry and lower kitchen, living, dining area beyond. 2418 square feet over three floors with a private elevator/lift to allow stairless, age in place living! 2 underground parking spaces and a shared EV charging station, tons of storage in unit and a separate storage locker bring the perks of living in a larger home to the convenience of townhome living. This gorgeous home with tasteful designer finishings exemplifies the connection to nature and sense of place with close access to the urban core. Walk to Fairfield Plaza, tennis out your front door, golf, world class beaches and Dallas Road waterfront walkways and enjoy the harmonious life in the Fairfield community. Contact Veronica Crha *personal real estate corporation Re/Max Camosun Oak Bay 250-370-7788 (id:60626)
RE/MAX Camosun
11437 Somerset Crescent
Delta, British Columbia
Location!! Location!! Heart of Sunshine Hill! A RANCHER with 2300 SF living spaces & 8900 SF lot located at highly desirable area. This traditional layout with a large living room, a formal dining room, a spacious family room (vaulted wood ceiling), a kitchen facing the large parklike back yard with a spacious eating area, a gym (or a sunroom room) (heated) and a separate hot tub room, which bring up this unique rancher so suitable for all kind of family structure. Especially, it is walking distance to Seaquam High School and two elementary schools ( Cougar and Sunshine Hill). 3 skylights, 5 years roof, brand new radiant heating system with high demand hot water tank. Come to see for yourself. (id:60626)
Interlink Realty


