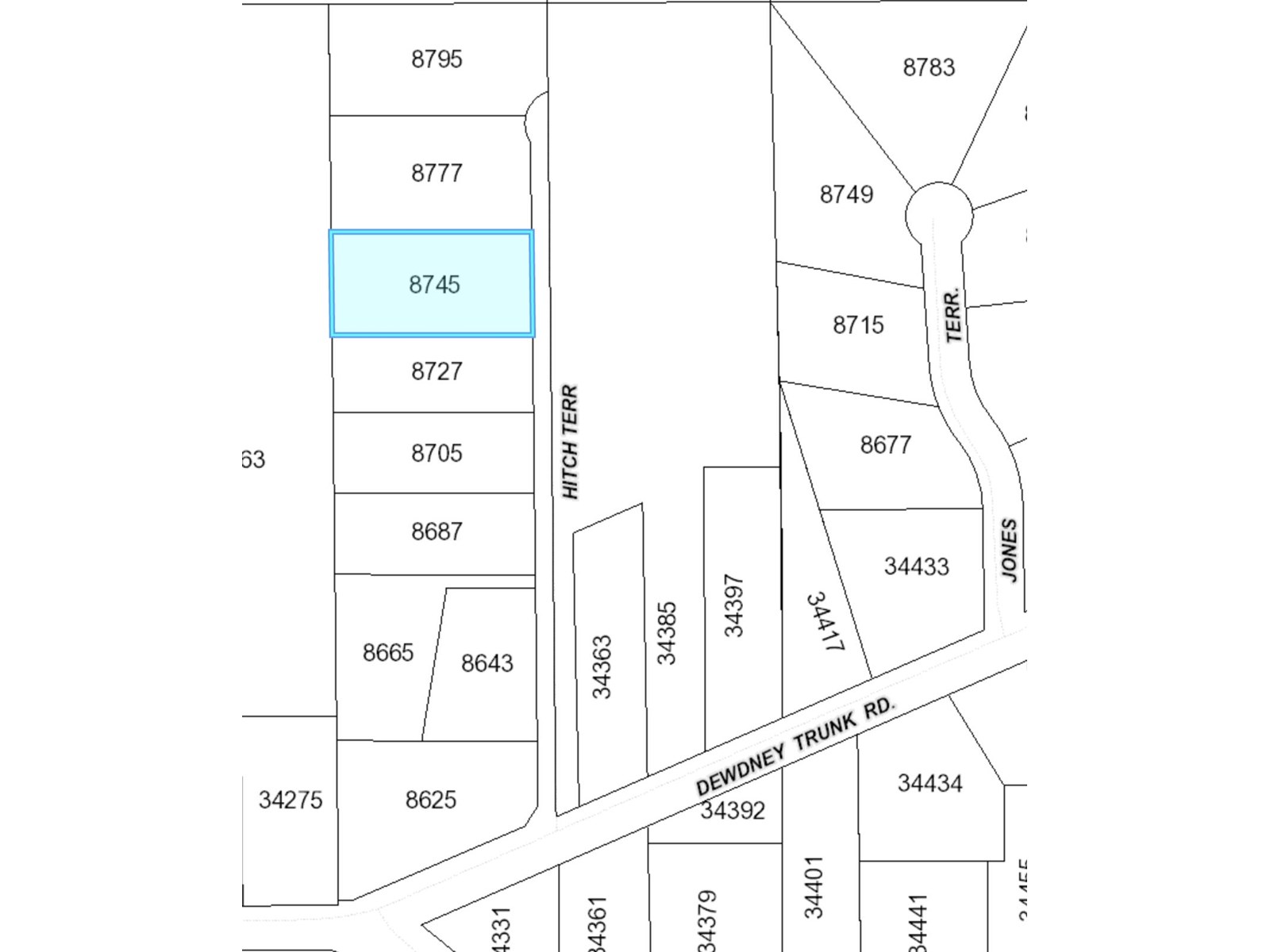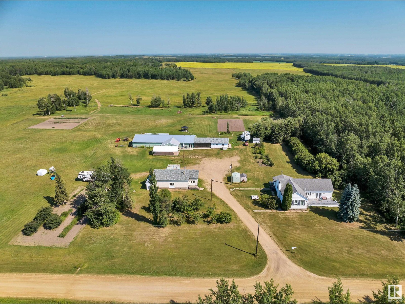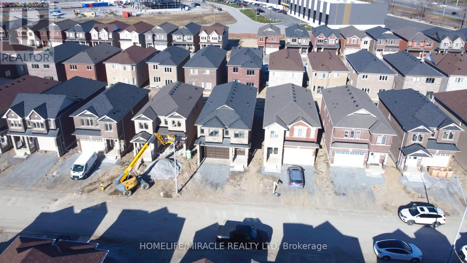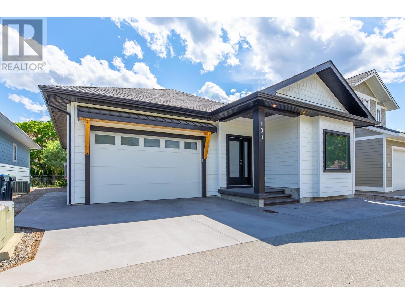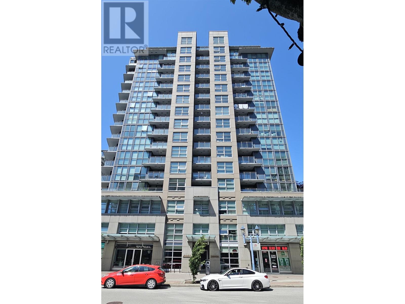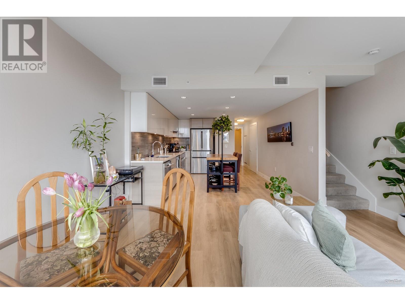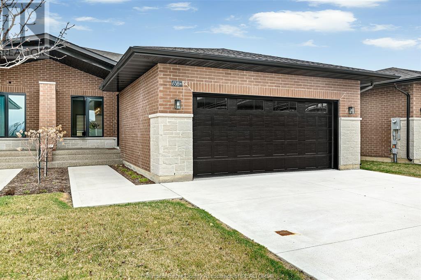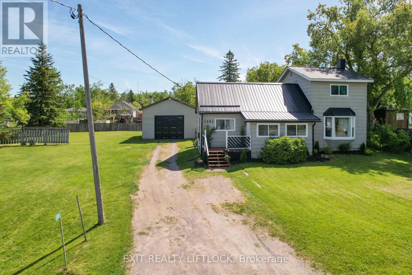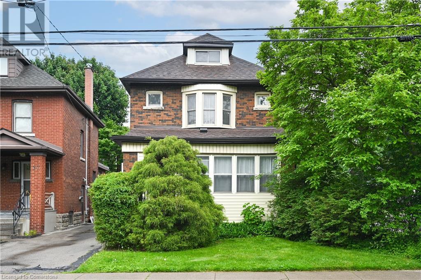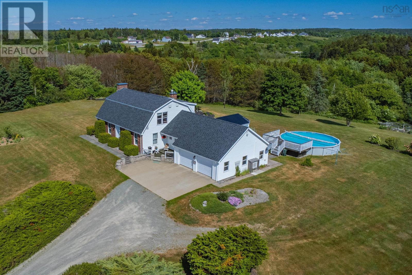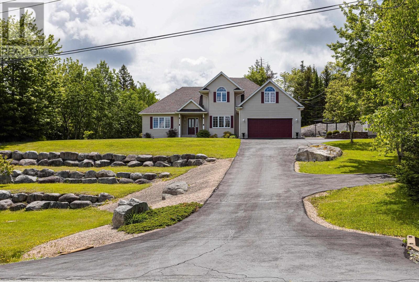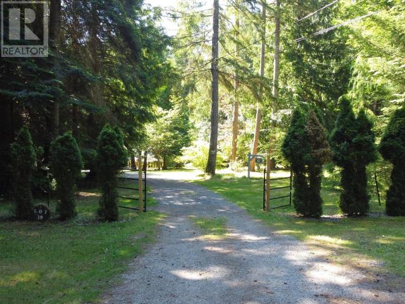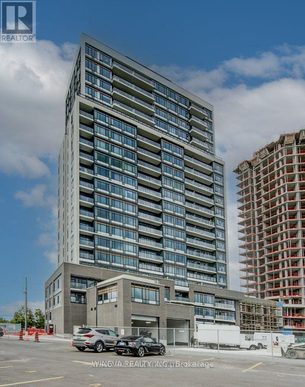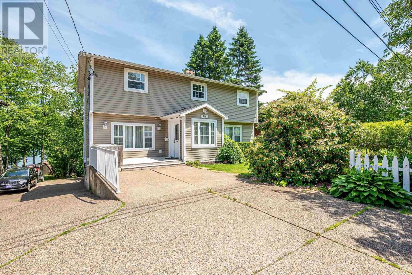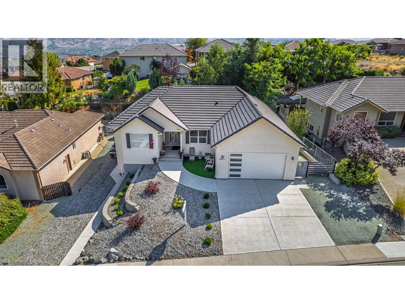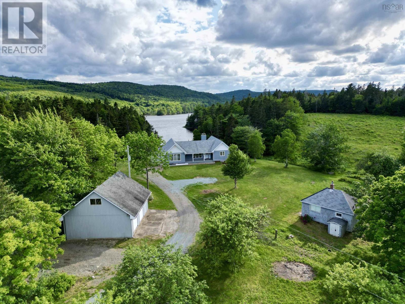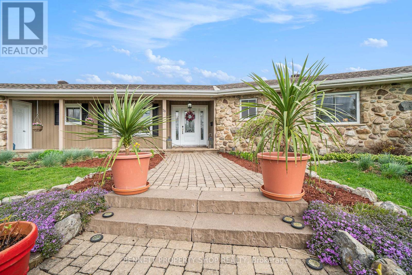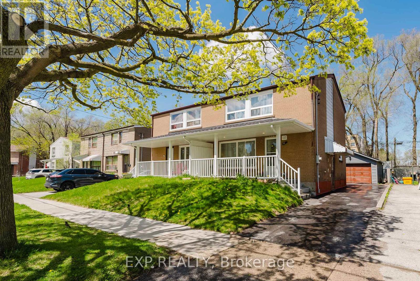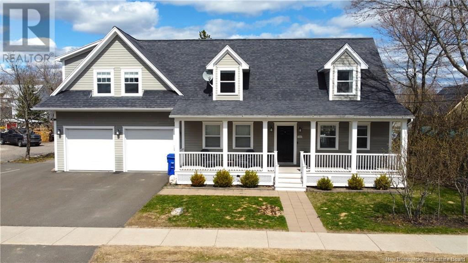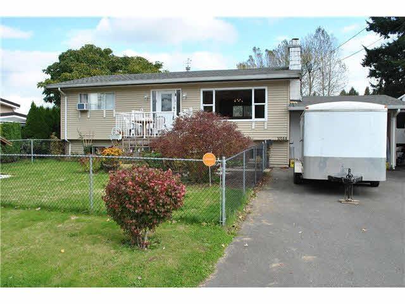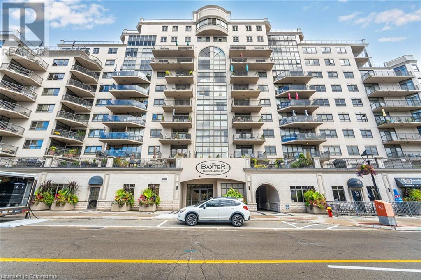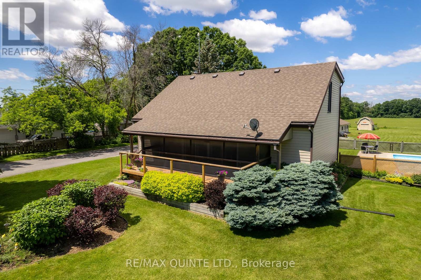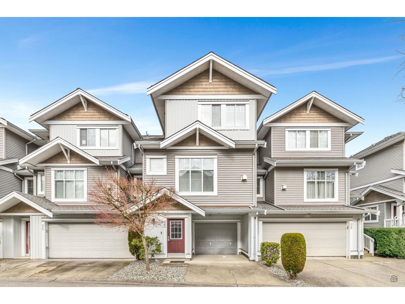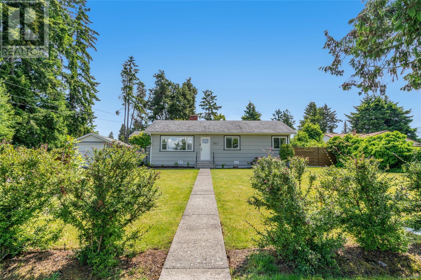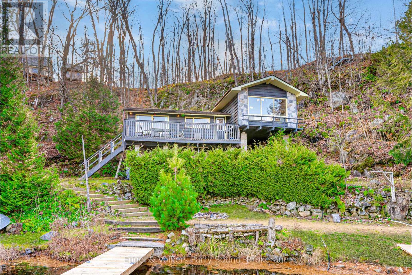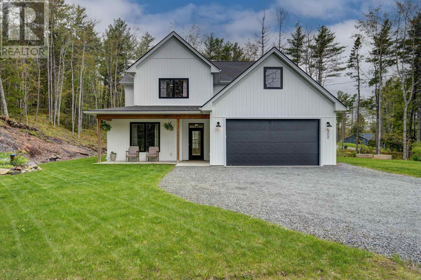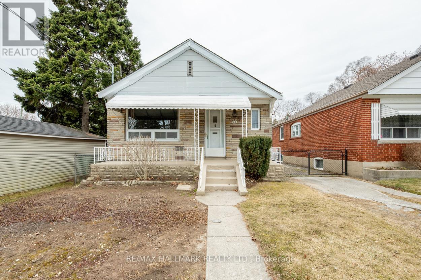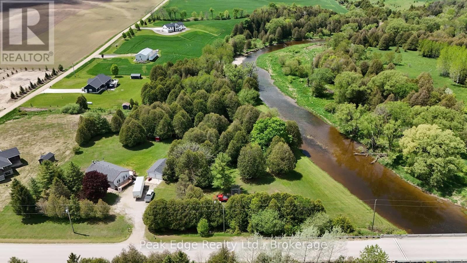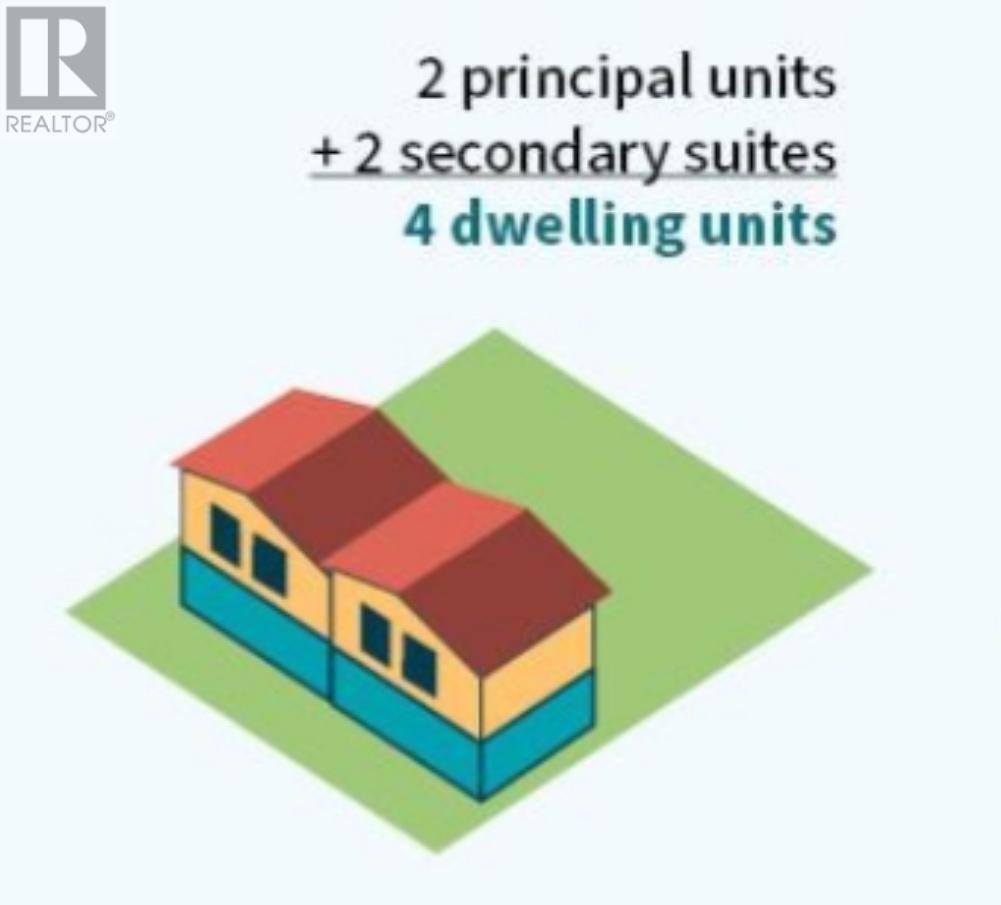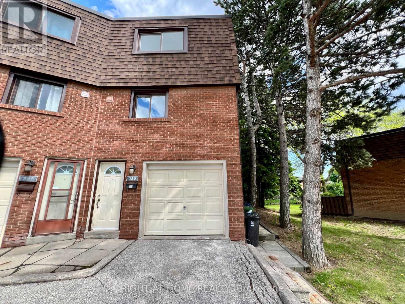166a Talon Lake Road
Rutherglen, Ontario
For more info on this property, please click Brochure button. This larger-than-2-acre property has an open-concept four season home with a breathtaking view of Lake Talon. Main Floor: Main floor has two bedrooms, each with an en-suite bathroom, a guest bathroom, a great room with a cathedral ceiling, an open-concept kitchen with a large kitchen island, a dining room, and a living room. The main entrance leads to a mud room or cigar room. The main floor also has a large deck with a walkout from the great room and master bedroom. The large 12 x 32 foot deck has a 4 x 10-foot room for BBQ and deck furniture storage. Basement: The newly finished basement can serve as a separate in-law suite. It has a spacious bedroom with a large walk-in closet, full bathroom, kitchen/bar with walk-out to the backyard. Garage: An attached insulated extra large garage can store 2 full size vehicles or 3 smaller vehicles. Full size vehicle including a crew cab pickup truck with 8 foot bed. It is large enough to store many size of boats or camper. Driveway is finished with interlock pavers. Exterior: Features include a large deck, water access, fishing, landscape, enclosed porch, and year-round living FAG furnace. A natural fish hatchery is just 90 feet in front of the lakefront, with thousands of hatchlings born in May and June timeframe. Security: Many live cloud storage cameras for video surveillance. Exterior Finish: Natural stone on 3 sides of the house. Property Access: Private road. (id:60626)
Easy List Realty Ltd.
8745 Hitch Terrace
Mission, British Columbia
Welcome to Abbey Mills, a rare opportunity to own within a 9-lot luxury non-strata subdivision offering breathtaking views of the surrounding landscapes, creating the perfect backdrop for your dream home. This exceptional location combines tranquillity with convenience, with shopping and recreational amenities just moments away. These lots will be serviced by early 2025, making now the ideal time to secure your slice of paradise and begin planning the home you've always envisioned. 400 amp service available. (id:60626)
Sutton Premier Realty
555 Earle Crescent
Oliver, British Columbia
Brand New Home with Legal Suite – Prime Location! Move-in ready – this property offers flexibility, income potential, and an unbeatable location! Just one block from town and within walking distance of the elementary school, this stunning new build offers the perfect blend of convenience, comfort, and versatility. The property showcases panoramic mountain and valley views, adding a breathtaking backdrop to your everyday living. The main residence features 3 bedrooms, 2.5 bathrooms, and an open-concept layout, perfect for modern living. The separate legal suite offers 2 bedrooms, 2 bathrooms, and its own open-concept design, making it an ideal mortgage helper, guest accommodation, or rental income opportunity. Both units have their own laundry and individual heat pumps for efficient heating and cooling, with separate entrances for privacy and convenience. Outside, the property is designed with practicality in mind, offering RV plugs and extra parking space for a boat. The laneway access adds further convenience. Ideally located, you’ll be close to golf, wineries, lakes, mountains, hiking, skiing, and so much more – the best of the Okanagan lifestyle right at your doorstep. Measurements are approximate and must be verified if important. Plus GST. (id:60626)
RE/MAX Wine Capital Realty
36 Sanderson Drive
Guelph, Ontario
Welcome to 36 Sanderson Drive, an immaculate 4-level side-split in a mature, family-friendly neighbourhood. The main floor of this welcoming home features an open living-dining space with gleaming hardwood floors and large windows to let the sun stream in. The kitchen area looks out into the big backyard and offers a dining area that overlooks the family room - perfect for morning coffees, casual weeknight meals, and keeping an eye on the children. Upstairs, there are 3 generous bedrooms and a large, updated bathroom. The lower level is finished with a 4th bedroom that could also function as a recreation area, hobby room, or the perfect teen retreat. This level continues with a 3-piece bathroom, a bright laundry room, and access to a large, dry area for storage in the crawl space. The backyard is perfect for gardens and swing sets and features a new fenced-in deck, just waiting for BBQ season to get underway! Conveniently located a short drive from the West End Rec Centre, Costco, many restaurants, and grocery stores, this home ticks all the boxes for a wonderful family lifestyle. Book your private viewing today! (id:60626)
Homelife Power Realty Inc
272044a Twp Rd 475
Rural Wetaskiwin County, Alberta
Are You an Enterprising Visionary or Entrepreneur Looking for a Project? This Property Exemplifies Limitless Potential. Unique Opportunity for Those with The Imagination to Create Something Extraordinary. FEATURES:15.02 Acres- Not in Subdivision.1835 Sq. Ft. Bungalow. Second Dwelling on Site Converted into a Commercial Bakery. (No Longer Certified). Fully Serviced Banquet Hall. Building Approx 40 x 140. Includes Commercial Kitchen, Hall Area, Bathrooms & Showers. Abundance of Equipment Storage Plus Double Garage. PRIME LOCATION: Close to Pavement. Only Minutes to Wizard Lake. ENDLESS POSSIBILITIES: Whether You’re a Seasoned Developer or Ambitious Entrepreneur, This Property Offers the Freedom to Explore a Myriad of Possibilities. EG…Community Hall, Church Groups, Wedding Venue, RV Storage, Green House, Campground. ETC…Added Features: 2 Water Wells w/Abundant Supply. Robust Electrical System + Emergency Back Up Generator. Upgraded Septic System(s) Services all Buildings. Unlock the Potential of Your Dreams (id:60626)
Maxwell Heritage Realty
25 William Street
Barrie, Ontario
Discover timeless elegance in this stunning century home, where historic charm meets modern-day comfort. Built over 100 years ago, this architectural gem is a testament to craftsmanship and detail, featuring the builders original stain glass window trademark, intricate moldings and soaring ceilings that harken back to a more graceful era. The spacious foyer welcomes you with rich wood accents and a grand staircase that is truly a centerpiece. The formal living room boasts large windows that bathe the space in natural light and sliding glass doors leading to a private wood deck that overlooks the beautifully landscaped backyard. Adjacent to the living room is a charming formal dining room, ideal for hosting dinner parties or intimate family meals, complete with an electric fireplace, antique wood mantel and vintage light fixtures that add to the home's unique allure. The updated kitchen offers the best of both worlds, blending period details like an antique icebox, converted hutch and custom cabinetry with modern appliances, stone countertops, and plenty of storage. It's a chef's delight, with a central island perfect for meal prep or casual dining. Just off the kitchen, is a mudroom, laundry area and half bathroom with a vintage, sliding pocket door. The second-floor features 4 bedrooms, each with its own distinct personality, highlighted by large windows, a mostly finished attic/loft above the second bedroom, an office/den and 4 piece bathroom that has been tastefully updated. Outside, the lush and private backyard offers a peaceful retreat with mature trees, gardens, and wood deck perfect for outdoor dining and entertaining. For additional storage the home offers an attached shed. Located in a sought-after neighborhood known for its proximity to Kempenfelt Bay, Go Train, transit, local shops, restaurants, and parks, this home offers a rare opportunity to own a piece of history while enjoying all the conveniences of modern living. (id:60626)
RE/MAX Hallmark Chay Realty Brokerage
1501 - 120 Homewood Avenue
Toronto, Ontario
Experience Luxury Living In This Stunning Corner Unit At The Verve, Built By Tridel. This Immaculate 2-Bed, 2-Bath Condo Boasts Unobstructed Nw Views Of The Cn Tower, Parks, And Valleys From Its Perfectly Laid-Out Floor Plan. Enjoy A Gourmet Kitchen With Island, Stainless Steel Appliances, And Large Windows That Flood The Space With Natural Light. Both Bedrooms Are Generously Sized, With The Primary Bedroom Featuring A Walk-In Closet And An Ensuite Bathroom. Includes A Parking Spot And Locker, Building Amenities Such As A Fully-Equipped Gym, Sauna, Steam Room, Rooftop Pool And Hot Tub, Party Room, Billiards, And Visitor Parking. The High-Demand Building Is Well-Maintained And Conveniently Located Near Transit, Highways, Schools, Parks, Restaurants, And Cafes, Offering A Low-Maintenance And Comfortable Lifestyle. *Parking and Locker included (id:60626)
Chestnut Park Real Estate Limited
31 Huntsworth Avenue
Thorold, Ontario
This spacious home features an open-concept main floor with a bright family room, kitchen, dining, and breakfast area-perfect for family living and entertaining. Enjoy the convenience of a dedicated laundry room with indoor access to the garage. With 4 comfortable bedrooms and 3.5 baths, there's room for everyone. Located in a quiet suburb, just minutes from Brock University and only 20 minutes to the city, this home combines tranquility with accessibility. Perfect for families looking for a peaceful retreat without sacrificing convenience! (id:60626)
Homelife/miracle Realty Ltd
11801 Sinclair Road Unit# 103
Summerland, British Columbia
This beautifully built, custom 3 bedroom, 2 bathroom rancher has exceptional features including a walk in closet in the master, ensuite with walk in shower, stunning kitchen with Quartz counters, stainless steel kitchen appliances including gas range, open floor plan, double Garage, and NO STAIRS!! This home was built by one of Summerland’s finest builders, Tom Boerboom, and is located on a no-through road right near Dale Meadows walking path. It has NO restrictions, NO fees, NO rules- Bare Land Strata without the hassle of strata! 10’ ceilings, bright open floor plan with large room sizes, features beautiful southern views of the park and mountains, and has subtle sounds of the stream bordering the property. The double garage has 200 amp service and the home also has hot water on demand! Preview the virtual tour or book your appointment today, you won’t be disappointed! (id:60626)
Parker Real Estate
25 William Street
Barrie, Ontario
Discover timeless elegance in this stunning century home, where historic charm meets modern-day comfort. Built over 100 years ago, this architectural gem is a testament to craftsmanship and detail, featuring the builders original stain glass window trademark, intricate moldings and soaring ceilings that harken back to a more graceful era. The spacious foyer welcomes you with rich wood accents and a grand staircase that is truly a centerpiece. The formal living room boasts large windows that bathe the space in natural light and sliding glass doors leading to a private wood deck that overlooks the beautifully landscaped backyard. Adjacent to the living room is a charming formal dining room, ideal for hosting dinner parties or intimate family meals, complete with an electric fireplace, antique wood mantel and vintage light fixtures that add to the home's unique allure. The updated kitchen offers the best of both worlds, blending period details like an antique icebox, converted hutch and custom cabinetry with modern appliances, stone countertops, and plenty of storage. It's a chef's delight, with a central island perfect for meal prep or casual dining. Just off the kitchen, is a mudroom, laundry area and half bathroom with a vintage, sliding pocket door. The second-floor features 4 bedrooms, each with its own distinct personality, highlighted by large windows, a mostly finished attic/loft above the second bedroom, an office/den and 4 piece bathroom that has been tastefully updated. Outside, the lush and private backyard offers a peaceful retreat with mature trees, gardens, and wood deck perfect for outdoor dining and entertaining. For additional storage the home offers an attached shed. Located in a sought-after neighborhood known for its proximity to Kempenfelt Bay, Go Train, transit, local shops, restaurants, and parks, this home offers a rare opportunity to own a piece of history while enjoying all the conveniences of modern living. (id:60626)
RE/MAX Hallmark Chay Realty
1609 8033 Saba Road
Richmond, British Columbia
Air conditioned upper corner unit, 1,068 sqft. 2 bedrooms plus den, could be the (junior) 3rd bedroom. South & West facing, bright & quiet. Ceiling to floor windows. Two side by side covered parkings & 1 storage locker. Minutes walking to Richmond Centre, Canada Line & transit stations, Restaurants, Public Market, Banks. Great open garden w/children playground on 5/f. Exercise, Media & Party rooms on 3/f. Quick possession is possible, easy to show. (id:60626)
Ra Realty Alliance Inc.
505 3451 Sawmill Crescent
Vancouver, British Columbia
Welcome to OPUS @ Quartet (Wesgroup) nestled in River District. This rarely available 2-LEVEL townhouse-style condo welcomes you with streams of natural light in every room. Thoughtfully designed, this is where luxury meets convenience: versatile 1019 SQF floor plan w/no wasted space this 2 bed 2.5 bath is an ideal choice. This residence features a walk-through closet to an ensuite, balcony access from both bedrooms, expansive windows, high ceilings, high efficiency heating & cooling system, gas range, SS appliances, quartz countertops. Residents may indulge in over 14,000 SQF of resort-like amenities: state-of-the-art gym, pool, sauna, basketball court. This master planned community reflects a true live/play lifestyle. Complete with 1 parking/1 storage. Showings by appointment. (id:60626)
Oakwyn Realty Ltd.
658 Lily Mac Boulevard
Windsor, Ontario
ONLY 2 YRS OLD IN A QUIETE NEIGHBOURHOOD WITH A HEALTY CASH FLOW GENRERATING $3025/M IN RENT. A+ TENANT, DOUBLE GARAGE W/INSIDE ENTRY, THE MAIN FLOOR HAS SPACIOUS MASTER BEDROOM WITH AN ENSUITE BATHROOM WITH WALKING CLOSET, SECOND BEDROOM, OPEN CONCEPT KITCHEN, LIVING ROOM AND A BATHROOM. THE LOWER LEVEL INCLUDES A FULLY UNFINISHED BASEMENT WITH GREAT POTENTIAL FOR CUSTOMIZATION. (id:60626)
Lc Platinum Realty Inc.
1301 County Rd 28
Otonabee-South Monaghan, Ontario
Welcome to this updated 2-storey country home! Step inside to a welcoming mudroom leading to a spacious dining area and a brand-new kitchen with sleek modern appliances. The cozy living room offers patio doors to a large deck overlooking the private backyard. A versatile main-floor bedroom serves as an ideal home office or guest room. The main floor also features a newly renovated spa-like bathroom, a 2-piece bath with laundry, and brand-new flooring throughout. Upstairs, enjoy two comfortable bedrooms and a large rec room perfect, for a third bedroom or a child's playroom. Outside, the property includes a spacious garage/workshop (24' x 20') with extended ceiling height, heating ducts, and a separate panel box, plus an attached indoor storage space (31.5' x 21').With a convenient highway location and income property potential, this home boasts updated windows, a steel roof, a gas furnace, modern lighting, and new floors. The partially fenced yard offers privacy, and ample parking provides space for residents and guests. Don't miss this opportunity to own a beautifully renovated country home! (id:60626)
Exit Realty Liftlock
1415 Renfrew Road
Kelowna, British Columbia
CENTRAL LOCATION! Located on a quiet street close to schools, parks and shopping, this 4 bedroom family home sits on a very private 0.21 acre lot with underground irrigation and a fenced back yard—perfect for kids & pets! Featuring a bright, bi-level floor plan, the main floor living area of this home has approximately 1,392 sqft with 2 bedrooms & 1 bathroom up, plus 1 bedroom in the basement. The main living area of the home is move-in ready and has been tastefully renovated. Enjoy a vibrant open living space with modern finishings, extensive laminate flooring, a cozy living room with a fireplace, a laundry closet and an updated kitchen with stainless steel appliances. Step outside to a covered back balcony—ideal for relaxing with friends and family—with stairs leading down to the spacious backyard! On the lower level, you'll find a 1 bedroom, 1 bathroom in-law suite that is tenant occupied. Retaining its original decor, this area of the basement will need some updating to match the quality of the finishings upstairs. This home features a forced air furnace, central A/C, a 1-car garage, and plenty of parking! Located approximately 300m from Springvalley Middle School and less than 1km to City Transit, Mission Creek Regional Park and the Greenway. Just a short drive to big box stores and Orchard Park Shopping Centre! The perfect starter home close to recreation and all the local amenities! (id:60626)
Macdonald Realty
1363 Park Road S
Oshawa, Ontario
An incredible opportunity to own a spacious, income-generating home in a prime South Oshawa location just minutes from Lake Ontario, parks, schools, shopping, Highway 401, and the GO Station. This well-maintained detached property offers 6 bedrooms, 3 full bathrooms, and a powder room, including a fully finished basement with a separate entrance and full kitchen perfect for an in-law suite or extended family use.The main level features bright, open living spaces and plenty of room for a growing family or multi-generational living. Situated on a generous lot with a private driveway and ample outdoor space, this home is ideal for both homeowners and investors.Dont miss your chance to own a versatile home in a well-connected, family-friendly neighbourhood close to all major amenities. (id:60626)
Century 21 Leading Edge Realty Inc.
21 Paisley Avenue S
Hamilton, Ontario
INCREDIBLE INCOME POTENTIAL… Whether you're searching for a family home, an investment property, or both, 21 Paisley Avenue South in Hamilton offers endless possibilities in one of Hamilton's most desirable neighbourhoods. This 2.5-storey home is a rare gem offering the perfect blend of charm, space, and opportunity. Boasting 5+1 bedrooms and 2 bathrooms, this fully finished property is ideal for families, investors, or those looking to combine comfortable living with exceptional income potential. Nestled in a prime location close to McMaster University, this home is a dream for students, professionals, and families alike. Its proximity to local amenities, shops, restaurants, parks, public transit, and the vibrant Westdale Village makes it a highly sought-after property. With five main bedrooms and an additional bonus room, there's ample space for living, working, and hosting guests. CLICK ON MULTIMEDIA FOR virtual tour, photos & more. (id:60626)
RE/MAX Escarpment Realty Inc.
58 15235 Sitka Drive
Surrey, British Columbia
WOW!! Beautiful 1/2 duplex style home located in the popular WOOD AND WATER complex. Built by Anthem -lots of nice features. This large unit boasting a location second to none, siding onto a greenspace and backing onto a grassy area. The versatile layout offers many features. The main floor offers good sized bedrooms with the primary bedroom having a walk-in-closet and a 3pc. en-suite with a large stand up shower for two. The bright and open kitchen features a large centre island and has a walk out to a level/fenced yard which is perfect for taking the kids or the dog for a play in the greenspace. There is a dining area, a large family area-ideal for family time and dinners. Lower level offers a bedroom with cheater en-suite bath (perfect for guests or the in-laws), den/office space. (id:60626)
Royal LePage West Real Estate Services
532 Saulnierville Road
Saulnierville Station, Nova Scotia
Welcome to 532 Saulnierville Road, a stunning property that boasts 14.53 acres of serene and private land. This one-owner home reflects true pride of ownership and has been meticulously cared for, ensuring it is move-in ready for its next fortunate owner. The property features a spacious attached two-car garage, providing ample storage and convenience. As you step inside, you'll be greeted by a beautifully designed modern kitchen, complete with elegant quartz countertops and high-quality finishes. This kitchen is not only functional but also perfect for entertaining, making it the heart of the home. The kitchen seamlessly flows into the inviting living areas, including a bright and airy sunroom that offers picturesque views of the surrounding landscape. Whether you're enjoying a morning coffee or unwinding in the evening, this sunroom provides a perfect retreat in all seasons. The home includes three generously sized bedrooms and 3.5 well-appointed bathrooms, offering plenty of space for family and guests. Each room is thoughtfully designed to maximize comfort and functionality, ensuring everyone has their own private oasis. The primary suite is particularly impressive, featuring an en-suite bathroom and walk-in closet. Situated well set back off the road, this property offers a rare combination of privacy and convenience. Despite its secluded feel, it is conveniently located near all local amenities, within 2- 10 Kms. you will find shopping, banks, restaurants, a medical center, 18 hole golf course, curling club, gym and Universite Sainte Anne. The property also offers direct access to the Trans Canada Trail and is just 2 Km. from Saulnierville Beach. 532 Saulnierville Road is more than just a home; it's a lifestyle. With its expansive lot, meticulous upkeep, modern amenities, and unbeatable location, it offers a unique opportunity to enjoy the best of both worlds, tranquility and convenience. Don't miss your chance to own this exceptional property. (id:60626)
Engel & Volkers (Yarmouth)
51 Parklyn Court, Westwood Hills
Upper Tantallon, Nova Scotia
This well maintained home is located in the sought after Westwood Hills subdivision. With over 3000sqft of living space and sitting on a 1.3 acre lot, it's a perfect family home. On the main floor you have a separate dining area, great size kitchen, living room, laundry, and the primary bedroom with 2 closets and ensuite. Upstairs there are 2 bedrooms and a 4 piece bath. In the basement you have a large rec-room, a den or office, 3 piece bath and another huge space for movie night, games or even an exercise space. There is a stairway leading to the exterior of the home. Let's not forget the finished space above the garage that is a perfect get away. This home is located on a quite street with a cul-de sac. Has a 12 x 16 shed. Generac backup power. Grounds are extremely well cared for. New furnace 2018 and shingles 2019. Perfectly situated, it's just 20 mins to Bayers Lake shopping & 30 mins to downtown Halifax or Peggys Cove and with local amenities just a few minutes away (shops, rec. center (hockey, dance and a gym), skate park and churches). (id:60626)
Sutton Group Professional Realty
3138 Regal Place
Powell River, British Columbia
Charming rancher with blend of luxury, low maintenance lifestyle and space on a 2.239 acre parcel. Towering trees provide the right amount of shade and natural privacy. Step inside to find refreshed new flooring, leading you from the entry into a spacious living room. Flow seamlessly into the dining and family room, complete with woodstove and French doors that open onto a patio and expansive greenspace. Mature gardens throughout, and a greenhouse structure awaits your finishing touches (siding provided!). The large kitchen is bathed in natural light, offering ample space for culinary needs. The hallway leads to three comfortable bedrooms and a 4 piece bathroom. Your private primary bedroom suite features a walk in closet and 4pc ensuite with soaker tub and a large window to enjoy views while relaxing. A laundry/entry connects to spacious double garage. Added conveniences include a well maintained septic and well. Strata fees cover road maintenance, snow removal, and common grounds (id:60626)
RE/MAX Powell River
1002 - 8010 Derry Road W
Milton, Ontario
Connect Condos Milton!! Brand New Corner Unit, 2 Bed+ Den, 2 Bathrooms. Great Open Concept Layout. State Of The Art Kitchen, Flooring, Bathrooms, Large Windows With Fantastic Views Of Natural Landscape. 1 Parking And 1 Locker Included. Great Location Easy Access To All Amenities, Major Highways, Retail Shopping, Dinning. Condo Unit Is Tenanted With A++ Doctor Tenant Till October 1st, 2025 At $2,800 A Month, Tenant Pays All Utilities. (id:60626)
RE/MAX Hallmark Realty Ltd.
4703 42 Street
Stettler, Alberta
This is an incredible opportunity to own a successful meat processing business that services the wholesale and retail market. This established business is provincially inspected and licensed for processing beef, pork, bison, lamb, poultry, and wild game. Located on the east side of Stettler, the property is in a great location with high visibility and drive-by traffic. The building is 5500 sq ft and sits on a 1.0 acre, fully fenced and gated lot. There is plenty of parking out front and easy access to the back. The retail storefront of the building includes numerous display coolers and freezers and a retail counter with cash register. Upstairs there are 2 offices, a board room, storage room, and a bathroom with shower. This facility utilizes modern animal handling equipment and has a large, well-equipped processing plant which includes everything needed to operate this business. With a consistent customer base, this meat processing business is highly profitable. Stettler is a viable choice for anyone looking for a long term business opportunity. Stettler has a population of approximately 6000 people and the County of Stettler has an additional 5300 people. (id:60626)
RE/MAX 1st Choice Realty
121 Chandler Drive
Lower Sackville, Nova Scotia
Welcome to your lakeside sanctuary! This breath taking 4 bedroom, 3.5 bath home is perfectly situated offering a serene escape with modern comforts. Step inside to discover a spacious and sun-filled layout, featuring a gorgeous kitchen with heated floors, a cozy living room with a fireplace and water views from almost every angle. The primary bedroom boasts a spa like ensure and a view overlooking the lake - your personal oasis to unwind. 3 more bedrooms up and a full bathroom for your growing family. A standout feature of this home is the bonus family room with half bath on the main floor. This room has a multitude of use cases, music room, office, additional bedroom perhaps. The lower level offers a fully equipped suite, ideal for extended family, guests or rental potential. With a walkout to the water, enjoy morning coffee on the deck, evenings by the fire pit or water activities right from your backyard. Located just minutes from local amenities yet offering peaceful lake side living, this is a rare opportunity to own a slice of Nova Scotia paradise. Don't miss out - chduel your private tour today (id:60626)
Verve Realty Group
3807 Fairwinds Drive
Osoyoos, British Columbia
Welcome to your ideal Osoyoos home, a spacious rancher with walk-out basement. Just a quick golf cart ride to or from the Osoyoos Golf Club, this home is a golfer’s dream come true! Step inside and be greeted by a bright, open-concept living space showcasing the stylish kitchen complete with stainless steel appliances, a sleek tiled backsplash, and generous counter space, ideal for both everyday living and entertaining guests. Designed for effortless main floor living, you'll find three bedrooms and three full bathrooms, including a private primary suite with its own ensuite. Added perks like main floor laundry and direct access to a 12x24 back deck make for relaxing lifestyle. The back yard has a shed for extra storage. The walk-out basement offers incredible flexibility, featuring a massive family room, a wet bar/kitchenette with huge stainless steel 4 door fridge, a full bathroom, and extra storage. Ample parking options: a double garage with a storage room, additional side parking, and a wide driveway. All this is located just minutes from shopping, dining, and the sparkling shores of Osoyoos Lake. Owners put $150,000 into finishing the home & yard. 1st owners, occupied from new as of 2021, this home is still under new home warranty. (id:60626)
Real Broker B.c. Ltd
183 Mcguire Beach Road
Kawartha Lakes, Ontario
Excellent location about 90 mins from the Gta, This stunning direct waterfront property offers access to the Trent Severn Waterway and features a private dock for your enjoyment. The spacious eat-in kitchen boasts quartz countertops, upgraded cabinets, a stylish backsplash, and pot lights. The living/dining room is highlighted by a large window with breathtaking lake views, vaulted ceilings, pot lights, and a walkout to a large wraparound deck perfect for sipping your morning coffee while taking in the scenic surroundings. Inside, you'll find upgraded laminate flooring throughout and a finished basement with a built-in bar. Recent updates include an upgraded HVAC system, furnace, A/C, metal roof, well pump, and new siding. Whether you're looking for a vacation getaway or the perfect retirement home, this property is an ideal choice. Book your showing today!Extras: Water treatment system, softener, UV light, and reverse osmosis drinking tap. 200-amp breaker panel, HWT (2018), and a $125 annual road fee. **EXTRAS** Water treatment system, softener, UV light, and reverse osmosis drinking tap. 200-amp breaker panel, HWT (2018), and a $125 annual road fee. (id:60626)
RE/MAX Realty Services Inc.
9169 Highway 16
Cooks Cove, Nova Scotia
One of the most impressive private estates to come to market in the region, this meticulously maintained four bedroom, 3.5-bath home is set on 50 acres of peninsula like land along the Salmon River; a stunning tidal river with thousands of feet of pristine waterfront and exceptional privacy. Perfectly suited for equestrian enthusiasts, hobby farmers, or those simply seeking peace and nature, this property offers a rare blend of natural beauty and functional design. The main home features two separate living areas, ideal for multi generational living, guest accommodations, or a home based business. Beautiful walkout basement with 9' ceilings facing the river. Large windows throughout capture expansive views and invite natural light into every corner. The homes condition reflects true pride of ownership; immaculately cared for and move in ready. And with standout features like a private sauna and a 6x6 walk-in cooler; amenities rarely found in most homes; this property offers a unique blend of comfort and functionality. A 30x36 horse barn is equipped with two stalls, electricity, potential for running water, and a spacious upper level for hay storage. Theres also a large detached double garage for vehicles, tools, or workshop needs, with an additional 400 sq ft loft above for more storage. And there is one more sizeable outbuilding 23x110 that's perfect for heavy equipment storage. Outside, you will find multiple scenic trails for riding or walking, with wildlife in abundance. Whether you are looking for a private retreat, a working hobby farm, or an equestrian dreamscape, 9169 Highway 16 offers a once in a lifetime opportunity to own a piece of Nova Scotias coastal paradise. (id:60626)
Keller Williams Select Realty(Sydney
39 Front Street E
North Glengarry, Ontario
Luxury Bungalow Designed for Family Living & Entertaining Indoors and Out! Imagine summer days splashing in the inground pool, lounging in the sun, enjoying drinks & BBQ as you retire to the shade of the cabana, pool house or screened porch. This sprawling bungalow is designed for families who love to live, entertain, and relax indoors and out. From the eye-catching front garden & porch, step into the bright open-plan living space. State-of-the-art kitchen features quartz counters, backsplash & island, a JennAir induction stovetop, stainless steel appliances & generous cupboard space - perfect for everything from pancake breakfasts to holiday feasts. The sunken living room adds a touch of timeless sophistication - a space where a grand piano feels perfectly at home, inviting music, conversation and quiet moments by the fire. And just beyond the dining area, the screened sunroom beckons with its large windows & glass doors that open wide to the patio & pool, connecting indoor & outdoor spaces. But there's more - downstairs, a large rec room with fireplace is perfect for family fun games, fitness, hobbies. Plenty of garage space for vehicles & toys, and even a large bonus room with a kitchen area in the detached garage. All the tranquility of rural life, with the upscale features and spacious design your family deserves. This home isn't just where you live - it's where you live well. (id:60626)
Bennett Property Shop Realty
78 Woodfern Drive
Toronto, Ontario
Discover this fully renovated 3+1 bed, two store 3 bath semi detached gem in prime Ionviewmove in ready and bursting with income potential! Boasting a sun drenched, open concept main floor with designer finishes, Imagine whipping up weekend breakfasts in your brand new kitchen with stainless steel appliances, then stepping onto your private deck to sip coffee while overlooking the safe, fenced backyardperfect for summer barbecues or letting the dog roam. Located just a short stroll from top-rated, the highly acclaimed SATEC High School, parks, shopping, and daycares, this home makes starting out easy, comfortable, and truly yours, plus a self contained finished basement with separate entrance, full bath, bedroom/recreation room, and laundryperfect for an in law suite or rental. Top to bottom top-notch renovation, moreover, basement waterproofing, attic insulation- walking distance Line2 LRT, Eglinton Crosstown coming soon and bus stops just minute away. Enjoy the convenience of being just steps away from everything you need. This home is move-in ready and packed with features that make it stand out. Don't miss this rare opportunity to own a gem in a vibrant Ionview family. (id:60626)
Exp Realty
350 Water Street
Saint Andrews, New Brunswick
Located in a very desirable location in St. Andrews is this traditional looking Cape Cod home with an attached double garage and detached workshop on a nicely landscaped large level lot. While appearing to be the traditional cape, the interior is actually three income producing apartments. The main section of the home, a three bedroom apartment, has, on the main floor, kitchen/dining room, living room, mudroom, two bedrooms, laundry and a full bath. Upstairs in the main section is the primary bedroom and another full bath. The loft above the garage, a spectacular one bedroom apartment, has the kitchen/dining room, living room, laundry room, bedroom and full bath. The one bedroom basement apartment has an eat in kitchen, living room, full bath, and a bonus room. The attached double car garage compliments the property beautifully, and is perfect for storage. At the rear of the property is a very well built, nicely sized workshop with a wood stove, as well as a tool shed. The main apartment generates approximately $2500 monthly, while the loft apartment and basement apartment generate $1650 and $1600 per month. This is an excellent opportunity for those looking for a home with income potential. The property is in an excellent location being an easy walk to the public beach at the end of Augustus St, to a spectacular walking/biking trail that surrounds St. Andrews and leads to Katy's Cove, and to the shops and restaurants downtown. Call today to schedule your private viewing. (id:60626)
Sutton Group Aurora Realty Ltd.
2 Ever Sweet Way
Thorold, Ontario
Just one year old over 2100 sf Beautiful Sunfilled 4 large bedroom detached corner home with 2.5 washrooms in very demand neibourhood. Modern Open concept main floor layout with 9 ft ceiling and pot lights. Hardwood and tile on main and Upgraded hardwood staircase. Upgraded Kitchen high cabinets, Quartz counter, Quartz backsplash and S/S appliances. Lots of windows and large patio door. Inside Door To The Garage (May use as seperate entrance through garage). Double door main entrane. Large driveway to park 4 cars. Only one side sidewalk. Huge Master Bedroom With W/I Closet, his and hers closet and 5pc ensuite. Large 3 other bed rooms with lots of windows. Large private backyard. Open good height full basement with rough in and windows. Easily Accessible to all amenities. Laundry in second floor. (id:60626)
Century 21 Green Realty Inc
8061 Main Street
Adjala-Tosorontio, Ontario
Discover your private retreat on this spectacular 58.67x349.87 foot lot backing onto a peaceful ravine! This stunning 3 bedroom and 1.5 bathroom century home combines timeless character with modern comfort, perfectly positioned in a quiet, quaint community where mature trees create your own private wonderland. The stone exterior and metal roof make an impressive first impression. Be captivated by the natural stone gas fireplace as the heart of your living space. Hardwood and ceramic floors flow seamlessly throughout. The spacious kitchen spans the back of the house with convenient access to your backyard paradise, while the separate dining room offers intimate space for meals with family and friends. Enjoy the large campfire area for evenings under the stars, expansive outdoor entertaining space perfect for gatherings of any size, large front porch and back deck for morning coffee or sunset relaxation and mature tree-lined property. Enjoy the best of both worlds, peaceful country living with prime town convenience! You're just minutes from schools, shopping, walking trails, recreation centers, and all local amenities. Properties of this caliber, with this much space and character, rarely become available. (id:60626)
International Realty Firm
2757 Windermere Ave
Cumberland, British Columbia
A Rare Cumberland Gem – Timeless Charm Meets Future Potential This is a truly exceptional opportunity in the heart of the beloved Village of Cumberland—just three blocks from downtown, nestled on a prominent corner lot with coveted R1-A zoning. Built in 1936, this beautifully preserved Craftsman home is brimming with character and untapped potential. Lovingly maintained by the same owners for over 30 years, it showcases thoughtful upgrades alongside its original charm. The main residence welcomes you with rich fir woodwork, an abundance of natural light, and spacious living areas. The newly updated kitchen features quartz countertops, a bonus kitchenette, and flows seamlessly into an inviting sunporch—perfect for morning coffee or quiet reading. The main floor offers two comfortable bedrooms and a freshly renovated bathroom, while the upper loft and den provide two additional bedrooms and a rough-in for a second bath. Outdoors, the magic continues. The private, sun-drenched backyard boasts mature pear trees, a Bing cherry, a cozy fire pit. Out front is a covered verandas that exude classic charm. A standout feature is the “Bridal Cabin” at the rear of the lot—dating back to the 1890s—now set on a new foundation with septic tied in and drainage in place, ready to be transformed into a studio, guest suite, or income-generating space. The dry, unfinished basement adds even more utility, ideal for laundry, storage, or a workshop. This one-of-a-kind property blends heritage beauty with zoning flexibility, offering endless lifestyle and investment possibilities—all within a short stroll to the vibrant heart of Cumberland. Call Catherine today to book a showing at 250-937-9856 (id:60626)
Oakwyn Realty Ltd. (Cmblnd)
10144 Wedgewood Drive, Fairfield Island
Chilliwack, British Columbia
**POTENTIAL FOR SUBDIVISION**This Split Entry Home on a 7700 sqft lot features 4 bedrooms, 2 bathrooms, and a private fenced backyard perfect for outdoor living. Enjoy Mountain Views from your backyard and other outdoor activities within walking distance. With DEVELOPMENT POTENTIAL and plenty of available floor space, this property is ideal for FIRST TIME BUYERS or INVESTORS looking to maximize their returns Private view of farmland in the back with a large 24x14 insulated workshop (with electricity). Outside you will find the fully-fenced yard, Loads of parking and a Sani-dump for the RV. Walking distance to French Immersion school. (id:60626)
Investa Prime Realty
399 Elizabeth St Unit# 210
Burlington, Ontario
**Stunning Open-Concept Condo in Downtown Burlington** Experience luxury living at **The Baxter** in the heart of downtown Burlington! This spacious 2-BEDROOM + DEN, 2-BATHROOM condo offers approximately 1,322 SQFT of beautifully designed living space. The modern white kitchen boasts a large island and breakfast bar, perfect for entertaining, while the upgraded dark laminate flooring adds a touch of elegance throughout. The primary bedroom features a spa-like ensuite and a generous walk-in closet for ultimate comfort. Convenience is key with TWO PARKING SPACES, A SECOND LOCKER ON P1 AND AN ADDITIONAL LOCKER ON THE SAME FLOOR AS THE UNIT. Enjoy the unbeatable location just steps from the lake, pier, parks, shops, and top restaurants. Don't miss this incredible opportunity to live in one of Burlington's most sought-after buildings! (id:60626)
RE/MAX Realty Specialists Inc.
257 Elmbrook Road
Prince Edward County, Ontario
This custom built home has been loved and cared for and it shows from the beautiful landscaped yard, gardens and inground pool to the solid bones of a well built, unique home. Main floor offers kitchen and dining area that leads into a huge living room with 2 storey ceilings, hardwood floors and gorgeous real wood exposed beams. Second floor is an open hall looking down into the living area with the primary bedroom, bath and another large bedroom. Both bedrooms have a walkout to a 2nd storey balcony with pastoral views of your 11+ acres. Walk out basement is finished as a recroom with an additional space for laundry/utility. Your paved driveway leads to the huge detached garage and an in-law suite at the back with tons of income potential! 11+ acres with 400' of road frontage. Possible severance. (id:60626)
RE/MAX Quinte Ltd.
203 Faradale Drive
Faraday, Ontario
YEAR ROUND home or cottage set on the sparkling shores of L'Amable Lake in Faraday township. The immaculately and tastefully redone interior features engineered hardwood flooring, built in appliances, lake views from almost every room, main floor laundry and expansive wrap around decking. This spacious and private well-treed lot has clear and expansive views of L'Amable Lake. Sunny southwest exposure, fantastic shoreline with a sandy beach and approximately 15 feet off the dock for swimming and boating. Relax in the sunken hot tub on the wrap-around cedar deck. Professional landscaping has been completed with a stone fire pit area and a gentle staircase to the dock. For your overflow guests the added bonus of a bunkie just steps from the cottage is wired, insulated and heated. Behind the scenes you will find a high efficiency Trane propane furnace, spray foam insulation throughout, heated bathroom floors, heated crawl space for storage, garden shed, circular driveway, full septic system and a heated water line with UV and filtration. Located only 5 minutes from the town of Bancroft for shopping and necessities. This is the property you have been waiting for! (id:60626)
Century 21 Granite Realty Group Inc.
25 16760 61 Avenue
Surrey, British Columbia
This elegant 1943Sqft Townhouse offers 3 beds, 4 baths, and a spacious layout with a formal living room and cozy family area. The modern kitchen features stainless steel appliances and a large breakfast bar. Upstairs, the primary suite includes a walk-in closet and spa-like ensuite with second large bedroom & a full bathroom. Enjoy a private patio, 2-car parking, and premium finishes throughout. Located in sought-after Cloverdale, close to parks, shops, and schools. Perfect for entertaining and comfortable living! Don't miss out--schedule a showing today! (id:60626)
Sutton Group-West Coast Realty (Surrey/120)
11047 County Road 45
Trent Hills, Ontario
Here is your dream country oasis! A spacious all-brick home with 4 bedrooms and 5 bathrooms, privately nestled on a 3.6-acre property with spectacular views of hills, forest, fields and sunsets to die for! Huge gourmet kitchen with long eat-in island, breakfast nook, tons of cabinet space, and a walk-in pantry. Warmed by a premium stone fireplace insert that keeps the whole home toasty. Attached formal dining room. Large principal rooms lit by oversized modern Euro-style windows with stunning 360-degree views. Hardwood floors. Huge primary bedroom with updated ensuite that features a room-sized tile shower and a large soaker tub. Guest bedroom with another ensuite and a third full bathroom up with tile shower and soaker tub. Lower level has a fourth bedroom also with fourth dedicated ensuite. Separate entrance offers in-law or short term rental potential. Extra long double garage and a detached shop for the DIYers. New double heat pump to keep costs low. New metal roof. What more could you ask for!? Minutes to Hastings Village, Rice Lake and the Trent Severn Waterway. 25 minute jaunt to Campbellford and Highway 401. (id:60626)
Just 3 Percent Realty Inc.
916 Bamford Terrace
Peterborough North, Ontario
Introducing 916 Bamford Terrace, a standout home in the sought-after new Lilly Lake community. Built by Picture Homes, this modern residence showcases exceptional quality and sophisticated finishes throughout. Designed with open-concept living in mind, it features sun-filled interiors, four spacious bedrooms, and the option for a legal secondary unit. Engineered to exceed todays energy efficiency and construction standards, it offers both comfort and sustainability. Perfectly positioned near the Trans Canada Trail, major shopping centers, and Peterborough's regional hospital, this home effortlessly blends style, function, and convenience. Every detail has been carefully considered to offer a seamless living experience. (id:60626)
Homelife/miracle Realty Ltd
380 Hirst Ave W
Parksville, British Columbia
Imagine the convenience of living in town and enjoying a spacious, fully fenced yard that offers privacy. This updated 3-bedroom home on .46 of an acre, offers the perfect blend of comfort, functionality, and location. It features a large workshop, detached garage, and a separate office/studio (2017) — ideal for remote work, hobbies, or guest accommodation. Original hard wood floors having been refinished and the home is ready to make your own. Located within walking distance to both downtown Parksville and the beach boardwalk, you’ll enjoy easy access to local amenities while savoring a private setting for outdoor living, entertaining and growing your own food. The property is thoughtfully landscaped with a vegetable garden, fruit trees, greenhouse, tool shed, and irrigation system (2022). A rear lane provides gated access — perfect for RV parking or future development opportunities like a carriage house. Notable home upgrades include new triple-pane windows (2022), exterior doors (2024), gas furnace (2006), hot water tank (2019). These improvements contribute to a energy-efficient home that stays warm in winter and cool in summer. This property must be seen to be appreciated. Book your showing today! (id:60626)
Royal LePage Parksville-Qualicum Beach Realty (Pk)
27 Lower Lane
Seguin, Ontario
Discover an extraordinary chance to own nearly 350 feet of breathtaking shoreline on the crystal-clear, spring-fed waters of Otter Lake one of Parry Sounds most sought-after destinations. Encompassing over two acres of beautifully treed land, this serene property offers the ultimate in privacy and a true connection to nature.Nestled in a tranquil and secluded bay, the charming three-bedroom side-split cottage exudes warmth and character. Inside, youll find inviting wood-lined cathedral ceilings, a cozy wood stove, and an expansive wall of windows that flood the living room with natural light and stunning lake views. The kitchen, graced by a picturesque window, invites you to prepare meals while taking in the beauty of the surroundings, with the adjacent deck providing the perfect setting for al fresco dining and relaxation.The level, sand-bottom shoreline is ideal for family enjoyment, complemented by a fire pit for evening gatherings and an extensive dock system ready for your boating adventures. Whether you envision peaceful retreats or entertaining family and friends, this property holds endless potential to become your dream lakeside escape.Conveniently located just minutes from Parry Sounds amenities including shops, restaurants, the regional hospital, and Highway 400 and only two hours from the GTA, this is a rare offering on Otter Lake where the possibilities are as boundless as the shimmering waters before you. Your journey begins here. (id:60626)
Engel & Volkers Parry Sound
422 Calderwood Drive
Wellington, Nova Scotia
Welcome to 422 Calderwood Drive, a stunning 3-year-old family home located in the highly desirable Oaken Hills neighborhood. Situated on a generous 1.73-acre lot with serene, forested surroundings at the back, this stylish property offers space, privacy, and a true connection to nature, just minutes from Laurie and Oakfield Provincial Parks. The main floor is designed for both comfort and functionality and features engineered hardwood floors and abundant natural light throughout. You'll love the open-concept great room/kitchen/dining area with sliding patio doors that lead to a back deckperfect for indoor-outdoor living. The white kitchen is outfitted with new high-end appliances and includes a spacious walk-in pantry for all your storage needs. Rounding out the main level are the mudroom with laundry located just off the attached garage, a stylish half bath with a custom-made sink, and a bonus room which would make a perfect office or playroom. Upstairs, the second floor offers 4 large bedrooms, including a generous primary suite with a walk-in closet and a spacious ensuite. A second full bathroom serves the additional bedrooms, making this layout ideal for families. Set in a family-friendly community known for its excellent schools, this home offers the perfect mix of modern convenience and natural beauty. Don't miss this opportunity to own a quality-built home in one of the area's most sought-after neighborhoodsschedule your private viewing today! (id:60626)
Sutton Group Professional Realty
24 Phenix Drive
Toronto, Ontario
Welcome to Phenix Drive, a hidden gem located on one of the most desirable streets in Birchcliff Village. This charming home is situated on a premium lot measuring 33 feet by 163 feet, offering an abundance of outdoor space. The same family has lovingly maintained and cherished this home for over 50 years, a true testament to its warmth and character.As you enter the main level, youll be greeted by beautiful hardwood floors that flow seamlessly throughout the living and dining rooms, creating a warm and inviting atmosphere. This level also features a 4-piece washroom.Venture down to the finished basement, where youll find an additional bedroom, a convenient 3-piece washroom, and a cozy kitchen and living area. This space offers endless possibilities, whether as an in-law suite, a recreational area, or a secondary living space.The backyard is a rare find, offering a private and spacious retreat that invites outdoor entertaining or gardening endeavors. With ample space for landscaping, you can easily create your private oasis.This property is further enhanced by a generously sized detached garage, designed to accommodate a single vehicle comfortably while offering storage solutions for all your needs. The private driveway enhances the home's appeal, providing effortless access and convenient parking options. This home perfectly embodies a harmonious blend of comfort and practicality, brimming with untapped potential, making it an outstanding choice for those seeking a home in the highly desirable Birchcliff Village. Nestled just a short stroll from top-rated schools, shops, convenient TTC access, community centre, picturesque parks, and the breathtaking Bluffs, this location promises a lifestyle filled with convenience and natural beauty. (id:60626)
RE/MAX Hallmark Realty Ltd.
9840 Baseline Road
Minto, Ontario
Escape to this 2.45 acre property located along the South Saugeen River. This property offers an idyllic blend of natural beauty and modern convenience. The 2+1 bedroom, 2 bathroom home features a contemporary kitchen, perfect for cooking up your favorite meals, and a finished rec room in the basement, complete with a cozy wood pellet stove a wonderful spot to relax or entertain. Outside, you'll find yourself surrounded by stunning views, with plenty of space to explore and enjoy. Whether its fishing, swimming, or simply unwinding in nature, this property delivers on lifestyle. A detached double car garage provides plenty of storage or workshop potential. Situated on a paved road just 5 minutes from Mount Forest, you'll enjoy the best of rural living without sacrificing access to local amenities. This property offers a chance to live surrounded by nature while enjoying all the comforts of home. (id:60626)
Peak Edge Realty Ltd.
1203 - 135 East Liberty Street
Toronto, Ontario
Rare-find!! Corner Unit!! South & West (Sunset) Exposure! 3 Bedrooms & 2 Bathrooms! Unobstructed Clear Views Of Lake Ontario! Parking & Locker! 915Sqft (879Sqft + ~36Sqft Balcony)! 92 Walk Score & 92 Transit Score! Primary Bedroom With 4pc Ensuite & Walk-in Closet, Floor To Ceiling Windows, Maintenance Fee Includes Internet, 12,000 Sqft of Indoor & Outdoor Amenities Including Concierge, Games Room, Gym, Media Room, Party Room & Luxury Rooftop Deck! Liberty Market Building At Your Doorstep With Restaurants, Bars & Shopping, Minutes From Trinity Bellwoods Park, Waterfront Trails, TTC Streetcars, Exhibition GO-Station, Future King-Liberty GO-Station (id:60626)
Kamali Group Realty
21741 River Road
Maple Ridge, British Columbia
River Road Heights - RS-1b premium lots on River Road. Allows for a FOUR PLEX under the new SSMUH Small Scale Multi Unit Housing. Great location with easy access to commuter routes, walking distance to school, town, the hospital & the West Coast Express. With over 7600sq ft on flat clear lot, this is an ideal project for a small builder . Call your Realtor to reach out for the available survey, civil &, geotech assessment. Property is on the Fraser river Escarpment but has storm sewer. Buyer to make all their own building inquiries with the city. 21747 River Road also available, for a total of 8 units (id:60626)
RE/MAX Lifestyles Realty
43 - 286 Sprucewood Court
Toronto, Ontario
Welcome to this charming and inviting end-unit townhome, freshly painted and beautifully maintaineda place that truly feels like home from the moment you walk in. The bright dining area opens up to a cozy family room beneath a soaring 12.5-foot loft ceiling, creating an airy, open feel perfect for relaxing or entertaining.Nestled in a quiet, family-friendly community, this spacious 3-bedroom home offers rare privacy with a ravine-like backyard that brings a touch of nature to your door. The renovated basement adds even more living space, featuring a cozy extra room and a brand new 2-piece powder roomideal for guests or a home office.With low maintenance fees and 3 parking spots, this home delivers both comfort and practicality. Walk to top-rated schools, TTC, shopping, and Bridlewood Mall, with quick access to Highways 401, 404, and Seneca College.Whether you're upsizing, downsizing, or buying your first home, this move-in ready space is the perfect place to make new memories. (id:60626)
Right At Home Realty


