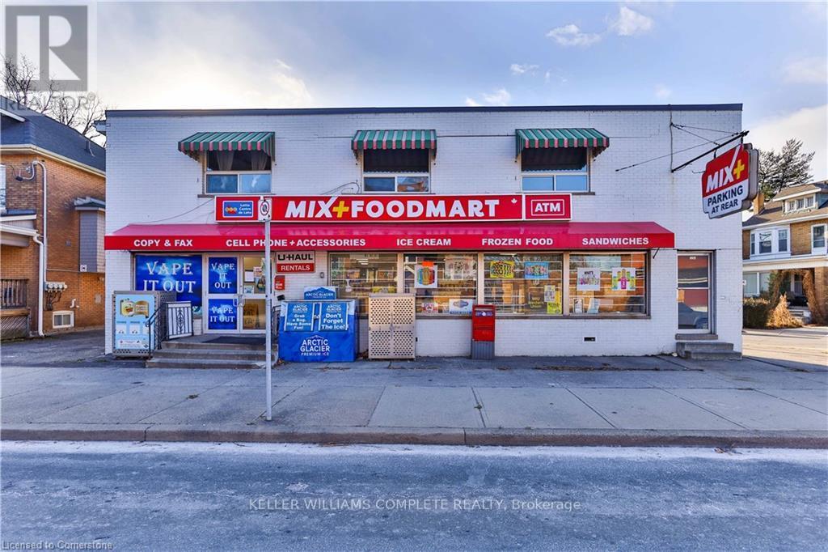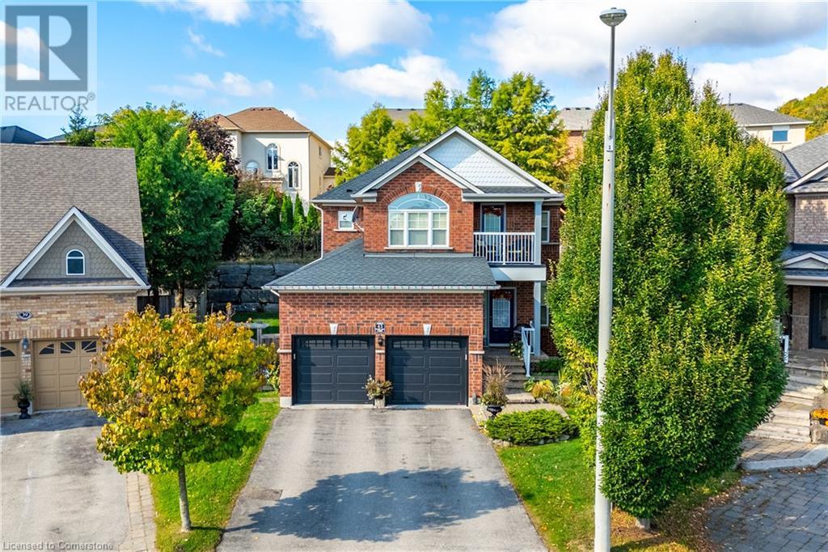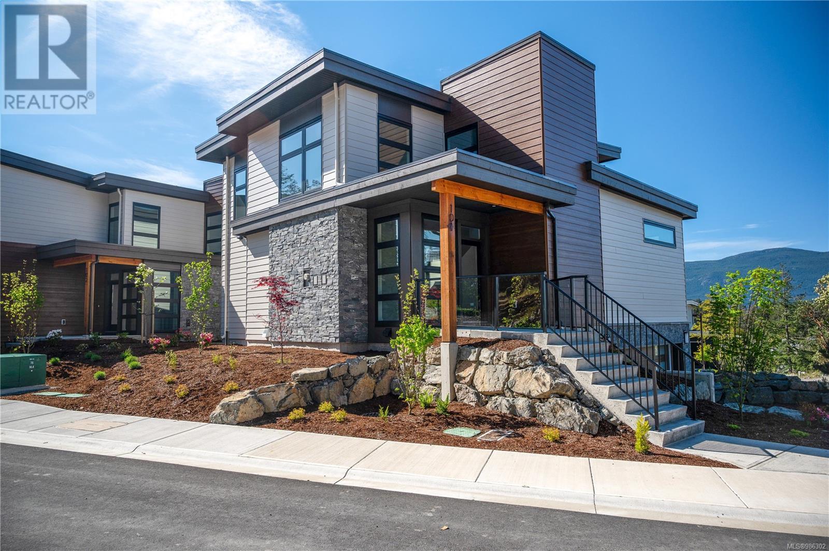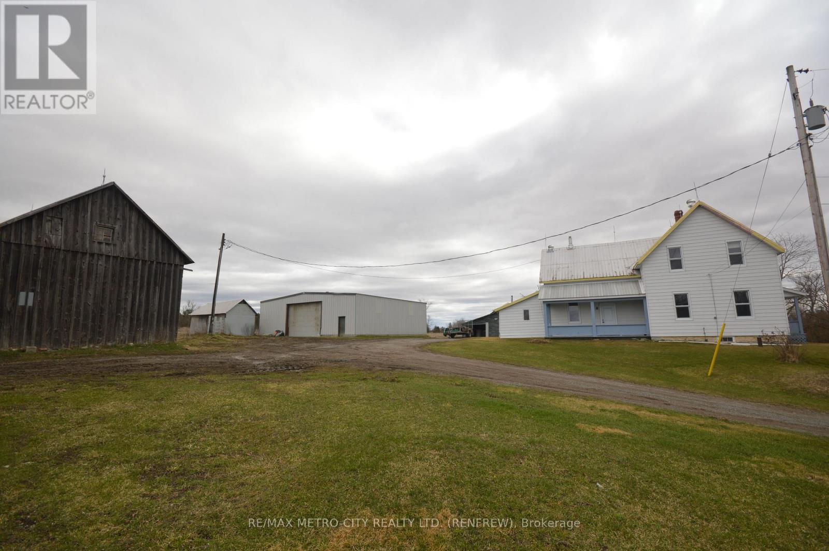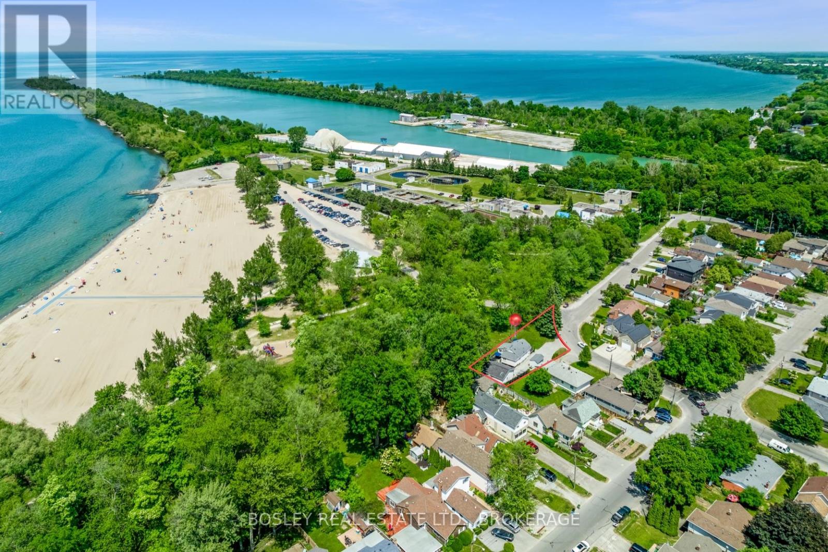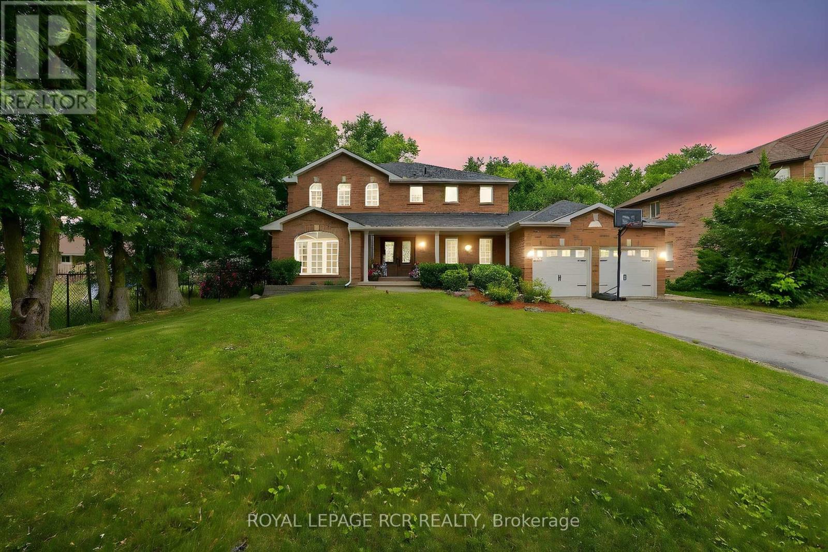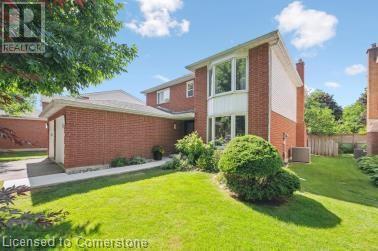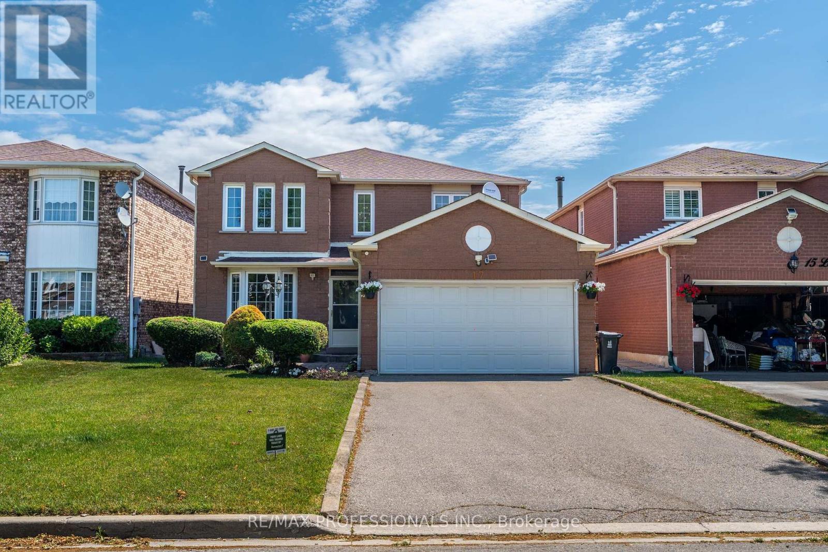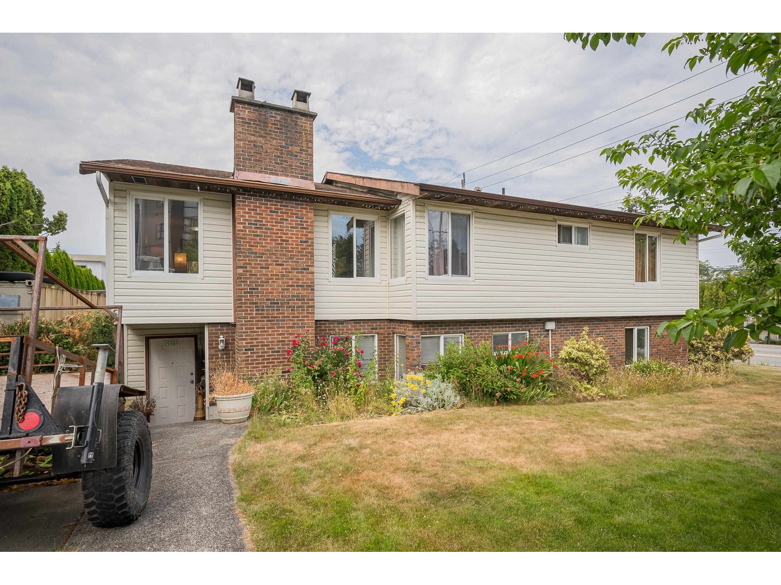1256 King Street E
Hamilton, Ontario
Attention Investors! Looking for an excellent location that provides a healthy return on investment? You've found it! This recently updated and super well maintained mixed use building with 2 residential and 1 commercial unit is truly a remarkable find. The building is located on the proposed LRT route with multiple future transit stops within close proximity, literally! Being on the corner lot of King St E, the property is exposed to high traffic and a great amount of pedestrians passing by. About the building: Unit 1(Convenience store: Currently Leased for $2500+HST monthly with rent increasing to $2700+HST in July 2025, Approx. 1600 sq ft, desirable lease that is favourable to the Landlord is in place), Unit 2(Residential unit: Rented for $2600 + Utilities, 3 beds, 2 bathrooms, Approx. 1000 sq ft, unit has been fully renovated w/lots of upgrades), Unit 3(Residential unit: Vacant, but currently listed for $2400 + utilities, 3 beds, 1 bath, Approx. 890 SqFt unit has been fully renovated w/lots of upgrades), POTENTIAL for a 4TH UNIT in basement! All units have their own separate entrance. In addition, there is separate Hydro/Gas meters in place for the units. The Electrical room has been nicely organized and updated with 800 AMP services for the building! Parking for more than 5+cars. Landlord only pays for Property Tax, Property Insurance & Water Heater Rental. Super low cost to operate the building as the Retail Tenant maintains the property (Snow, Garbage removal, & more). (id:60626)
Keller Williams Complete Realty
43 Woodlawn Court
Dundas, Ontario
WELCOME TO 43 WOODLAWN COURT, A METICULOUSLY MAINTAINED HOME IN THE HEART OF DUNDAS! Located on a quiet court in one of Dundas’ most sought-after, family-friendly neighbourhoods, this beautifully maintained 2-storey all-brick home offers 2,495 sq ft of living space plus finished basement, lovingly cared for by original owners. Bright & spacious main level w/ 9ft ceilings features formal living rm, dining rm w/ coffered ceiling & inviting family rm w/ gas fireplace. Kitchen offers a functional layout w/ breakfast area overlooking private backyard. Convenient main floor laundry & 2pc bath complete this level. Upstairs, large primary bdrm features a 4pc ensuite & walk-in closet. Two additional generous size bdrms, one w/ walk-out to a balcony w/ stunning views of Dundas Driving Park, perfect spot to enjoy seasonal fireworks & natural beauty & second 4pc bath completes upper floor. The finished basement provides additional living space complete w/ rec rm, storage & rough-in bath. Situated on a 29 x 105 ft pie-shaped lot, enjoy a private back/side yard & double driveway. Recent updates include: roof (2019), A/C (2021), water heater (2023), dishwasher, stove (2025), garage doors, insulated garage, finished basement. An unbeatable location nestled at the base of Sydenham Hill, minutes to downtown Dundas, McMaster University/ Hospital, excellent schools, parks, trails, transit & easy highway access. Rare opportunity to own a home in one of Dundas' most desirable locations. (id:60626)
RE/MAX Escarpment Golfi Realty Inc.
372 Mcdougall Road
Mcdougall, Ontario
A hidden gem found. 162 acre building lot (with severance potential) in the Township of McDougall in Parry Sound with its very own pond and secluded private lake. Go for a swim or small boating and fishing to catch pike , large mouth and catfish. Located on a year round maintained road. On the outskirts of town for quick access to shopping, hospital, schools, college, theatre of the arts & everything you need for cottage country living. Lush forest with an array of tree types. Trails throughout , open meadows, cleared areas for building. Hydro at the Road. To access points from the road. Enjoy all season activities on your property, including snowmobiling, ATV, cross country, skiing, boating, hiking, swimming, maple syrup tapping and ice skating. Building locations set back from the road for peace and quiet. The only sounds you'll hear are the noises you make, the wonders of mother nature and wilderness. Your children can catch the school bus right at the road while you go back to working from home and having your own recess time on your piece of Paradise. Whether you're building your dream home, your cottage country getaway, its a purchase of a lifetime, an opportunity that you may never see again. Talk to the township about building a secondary primary residence on the property. An ideal location for a hobby farm or a bed-and-breakfast. You're asking yourself, Whats not to like? Whats the draw back? This can't be real? Does it really exist? The truth is, you have found the property that checks off all boxes! Come see for yourself, you won't be disappointed. Once you step onto this piece of paradise you won't want to leave. Once you own it, there will rarely be a need to. Unless, you want to explore even further, additional trails up the road, large lake Manitouwabing access nearby. We're sure you'll find more than 372 reasons to purchase this property at 372 Mcdougall Rd. Click on the media arrow to view the video of this spectacular find. (id:60626)
RE/MAX Parry Sound Muskoka Realty Ltd
101 1220 Manzanita Pl
Nanaimo, British Columbia
Hidden away, yet minutes from all of life's conveniences, experience the tranquility and coastal charm of this newly built home in stunning Rockwood Heights. Crafted by Momentum Design Build, this energy-efficient single-family home offers a thoughtful and spacious floorplan, with ample space for families, hosting guests, relaxing, and working from home. With a walk-in pantry, mudroom, and generous crawl space, you'll never run out of storage; plus, the garage provides additional space for outdoor recreation equipment and parking for 2 vehicles. Soak up ocean and mountain views through picture windows and from two large south-facing decks, and enjoy living in a parklike setting surrounded by the expansive trail network of Linley Valley and a short drive to Nanaimo's best beaches. As an owner in a complex of 5 stratified yet private homes, the flexibility of lock-and-leave living allows you to take off on a whim with the peace of mind, knowing your home is safe. (id:60626)
Sutton Group-West Coast Realty (Nan)
5006 21a Street Sw
Calgary, Alberta
** OPEN HOUSE: Saturday, July 12th 1-4pm** Welcome to 5006 21A Street, a stunning modern family home with 5 bedrooms and 3.5 bathrooms. As you enter, you’re greeted by a bright dining room and an open-concept floor plan that effortlessly connects to the gourmet kitchen. This chef’s paradise boasts high-end appliances, quartz countertops, full-height cabinetry, a full-sized island, and a convenient coffee bar with built-ins. The spacious living room, complete with high ceilings and a cozy gas fireplace, offers an inviting atmosphere, while built-ins with a desk provide practical workspace. Double patio doors lead to the back deck, enhancing indoor-outdoor living. The main floor also includes a mudroom and a stylish powder room. Upstairs, the luxurious primary bedroom features his and hers walk-in closets, and a spa like 5-piece ensuite with a soaking tub, double vanity, and walk-in shower, offering a relaxing sanctuary. Two additional bedrooms, a full bathroom, and a dedicated laundry room complete this level. The basement includes two bedrooms with its own walk-in closets, a full bathroom, and a living room. The home’s exterior showcases a timeless brick façade, and the fully fenced and landscaped backyard offers a private retreat for outdoor activities. A double car garage adds to the home’s convenience and practicality. Situated close to the trendy amenities, restaurants, and shops of Marda Loop, this property harmoniously blends elegance with functionality, offering a stylish and comfortable living environment for every lifestyle. Book your showing today! (id:60626)
Exp Realty
200 Obed Ave
Saanich, British Columbia
LOCATION LOCATION LOCATION! Fantastic Gorge waterway location, in this quickly transitioning neighbourhood, for this wonderful 6,360 sq.ft fully fenced & landscaped corner lot (may qualify for SSMUH zoning). This home has been well loved and greatly improved over the years with 3 bedrooms and 1 bath on the 1000 sq.ft. main level, with a light filled and airy character cottage natural feel. Super layout featuring living room with fireplace & separate dining area - both with original wood floors, new kitchen with appliances & lovely sunroom primary bedroom retreat. Home is well equipped & features many expensive ''upgrades'' that will benefit a new owner for many yrs - new roof, partial perimeter drains, newer super efficient electric boiler/Hot Water, 200 AMP electrical service, stucco resurfaced, new laundry & new beautiful, 1-bedroom separate entrance quality character suite; completing the lower level. Beautiful yard to relax & garden - perfect for kids, pets or entertaining! (id:60626)
Dfh Real Estate Ltd.
102 Scheel Drive
Mcnab/braeside, Ontario
107 Acre farm with older 1 1/2 storey vinyl sided home. The main level features a large eat in kitchen with air tight propane stove, separate living room and family room. Second level has 4 bedrooms and 1- 4 piece bathroom. Newer windows and door, full unfinished basement and forced air propane furnace replaced in 2013. Out buildings consist of an all steel shed 50'by 50' and older frame and log barn. Approximately 42 acres randomly tile drained, 23 acres is rough pasture and 35 acres is older maple and mixed bush. Property is located 8.5 km from Arnprior. Great hobby farm, truly one of a kind. Home is being sold "As Is without warranties" Please allow 48 hours irrevocable on all offers. (id:60626)
RE/MAX Metro-City Realty Ltd. (Renfrew)
65 Bogart Street
St. Catharines, Ontario
One-of-a-kind BEACHVIEW property - with 3 separate living spaces! Sitting on an unusually expansive lot with nearly 180ft of beach-facing frontage, with rare Private Access to the beach & park. The main home, basement suite and bunkie are all extremely well planned & beautifully designed, each capturing spectacular views of Sunset Beach. Perfect for downsizers or multi-generational families, or for those looking to invest in or supplement their dream of beachfront living. 1. Main Home: a beautifully appointed bungaloft with 2 beach-facing decks. Finished with calming coastal hues, this home has been thoughtfully upgraded. A primary bedroom fitting a king bed, a living room with remarkable window views of lake sunsets, and a dining room with walkout to a summer BBQ deck. Custom built-in space solutions throughout, and a high quality chef-style kitchen with full pantry. 2. Basement Suite: Tastefully finished, and accessed by a separate walkup entrance, it offers a living room with queen size murphy bed, kitchen with rough-ins, full 3pc bathroom & laundry, and plenty of storage. 3. Bunkie: Completed in 2020, this separate dwelling features soaring vaulted ceilings, a clean bright kitchen & full 4pc bath, gas fireplace, and an in-floor heating system and split duct A/C so you can live here in any season. Sliding doors open to a wide beachview deck that rivals the main house views. So much more than meets the eye: contact listing agent for the list of unbelievable features, plus, completed Design Plans available for future expansion by Jordan Station Design. Directly connected to over 40km of walking/biking trails, with a state-of-the-art boat launch just steps away, take in the lifestyle and even park your boat in the 8-car driveway! Designed for supreme privacy & enjoyment, and with exclusive frontage on a massive lot, you will not find Beachside multi-living like this anywhere else. Come view the most unique property in the region, you will not be disappointed! (id:60626)
Bosley Real Estate Ltd.
2 Dungey Crescent
New Tecumseth, Ontario
Spectacular 4+1 bedroom, fully finished executive home on a large and tranquil 73 x 180 ft lot. Renovated kitchen with corian countertops, upgraded bathrooms, fully finished basement with wet bar, 4pc bath, rec room and 5th bedroom. Large stone patio in private backyard. Bright and spacious primary bedroom features new 5pc bath, his/hers closets and jacuzzi tub. Minutes to schools, shopping, rec centre, restaurants and hospital. Recent upgrades - shingles, garage doors, lighting, windows, 200 amp panels, front door. (id:60626)
Royal LePage Rcr Realty
468 Clovervalley Court
Waterloo, Ontario
Unparalleled Luxury Home in Prestigious Westvale/Beechwood Welcome to this fully renovated executive home, ideally located on a quiet court in one of Waterloo’s most sought-after neighborhoods. Backing directly onto scenic trails and a large family park, this residence offers unmatched privacy, tranquility, and upscale living. No detail has been overlooked in this top-to-bottom transformation. Walls have been removed to create a stunning open-concept layout featuring a designer kitchen with custom cabinetry, high-end finishes, and a built-in coffee/wine bar—perfect for entertaining. The spacious living and dining areas are filled with natural light and upgraded with all-new flooring, pot lights, and stylish finishes throughout. The primary suite is a true retreat with a private lounge area and a spa-like en-suite showcasing a standalone soaker tub, glass shower, and elegant neutral tones. Three additional generous bedrooms and a beautifully updated 5-piece bathroom provide comfort and style for family or guests alike. Step outside to your professionally landscaped backyard oasis, complete with new composite decking, privacy walls, and modern decorative fencing—ideal for relaxing or hosting. Additional features include energy-efficient windows (with transferable warranty), a widened, wheelchair-accessible front walkway, and numerous premium upgrades throughout. Situated near top-rated schools, universities, shopping, and transit, this exceptional property blends timeless elegance with modern luxury. A rare opportunity not to be missed. Contact us today to schedule a private tour or visit during our upcoming open house! (id:60626)
Homelife Miracle Realty Ltd.
17 Lavery Trail
Toronto, Ontario
Well loved and well maintained home by Original Owners. Detached home, 4+1 Bed, 4 bath with 2 car garage. 3300 sqft of total living space. Updated kitchen with granite counter, open to eat-in breakfast area with walkout to deck. Family room with brick fireplace and additional walkout to backyard. Formal open concept living and dining rooms. Hardwood floors throughout main floor and staircase. 4 spacious bedroom. Large master with newly renovated 4 pc ensuite. Finished basement with additional bedroom, 3pc ensuite, and large recreational space. Wet bar for entertaining or can easily be modified to a full 2nd kitchen. Main floor laundry room and interior access to garage. 6 parking spaces including 2 car garage. All bathrooms newly renovated, newly painted throughout. Move in ready. Quiet and friendly neighbourhood. Stroll to park and playground. Conveniently located minutes to Hwy 401. (id:60626)
RE/MAX Professionals Inc.
15589 17 Avenue
Surrey, British Columbia
INVESTOR ALERT - Spacious l/2 Duplex on corner lot with 3 bedrooms up and 3 bedrooms down (above ground) Great revenue property. Great location - with Loads of Potential! PROPERTY DOES CONTAIN UNAUTHORIZED ACCOMMODATION PROPERTY MUST BE SOLD IN CONJUNCTION WITH 1713 156TH STREET (R2992008) (Strata Lot 2) (id:60626)
Macdonald Realty (Surrey/152)

