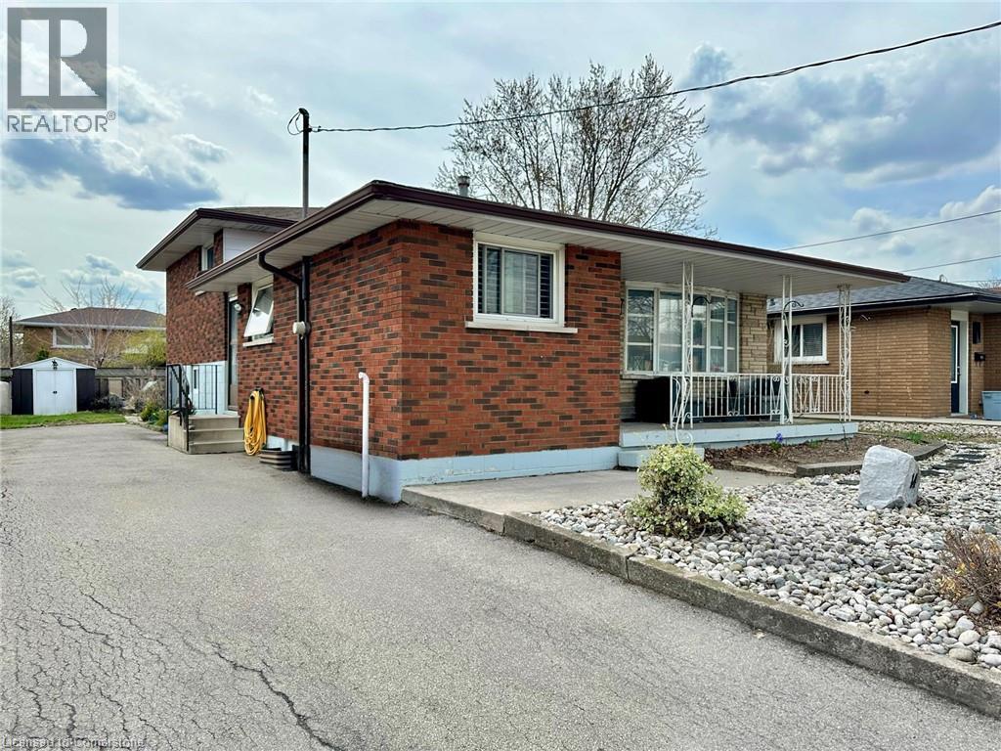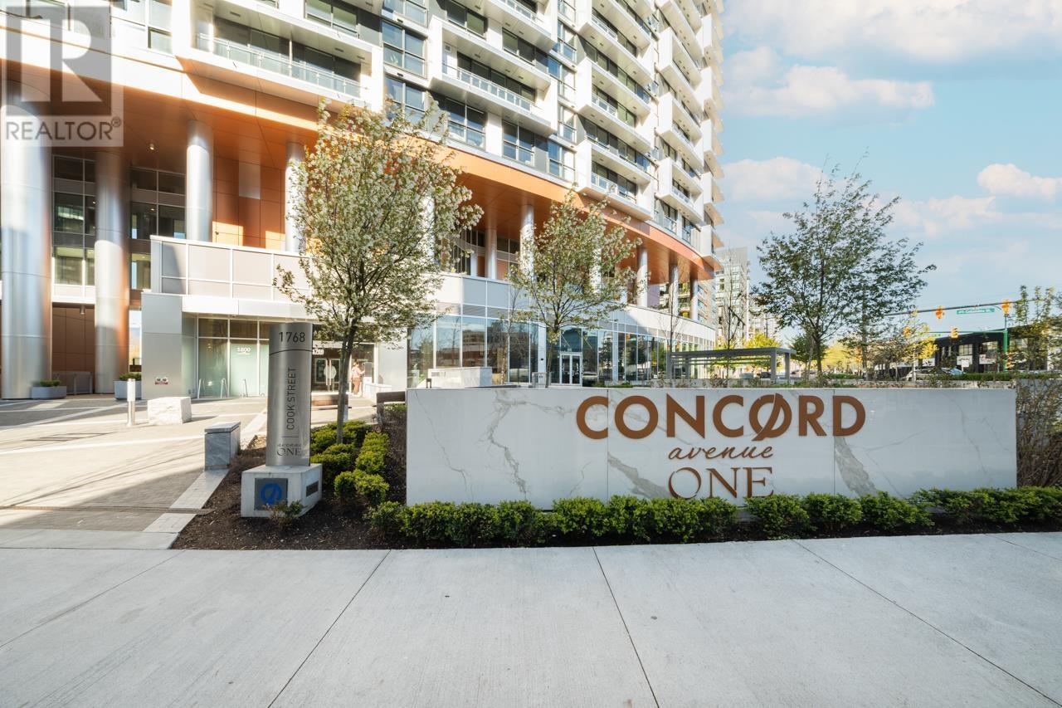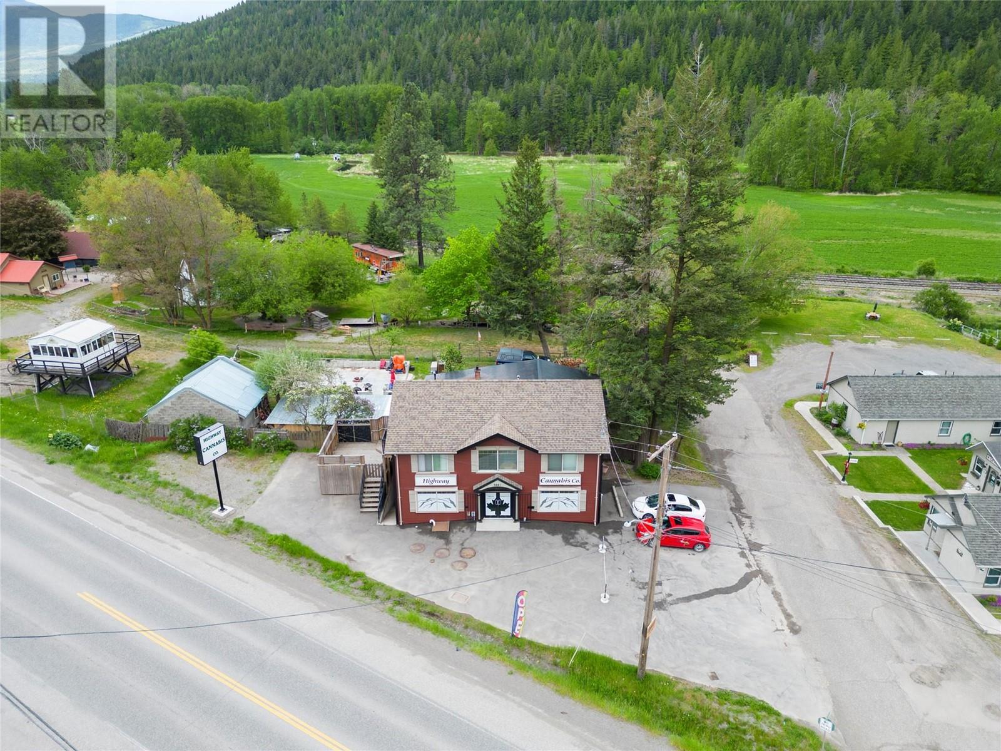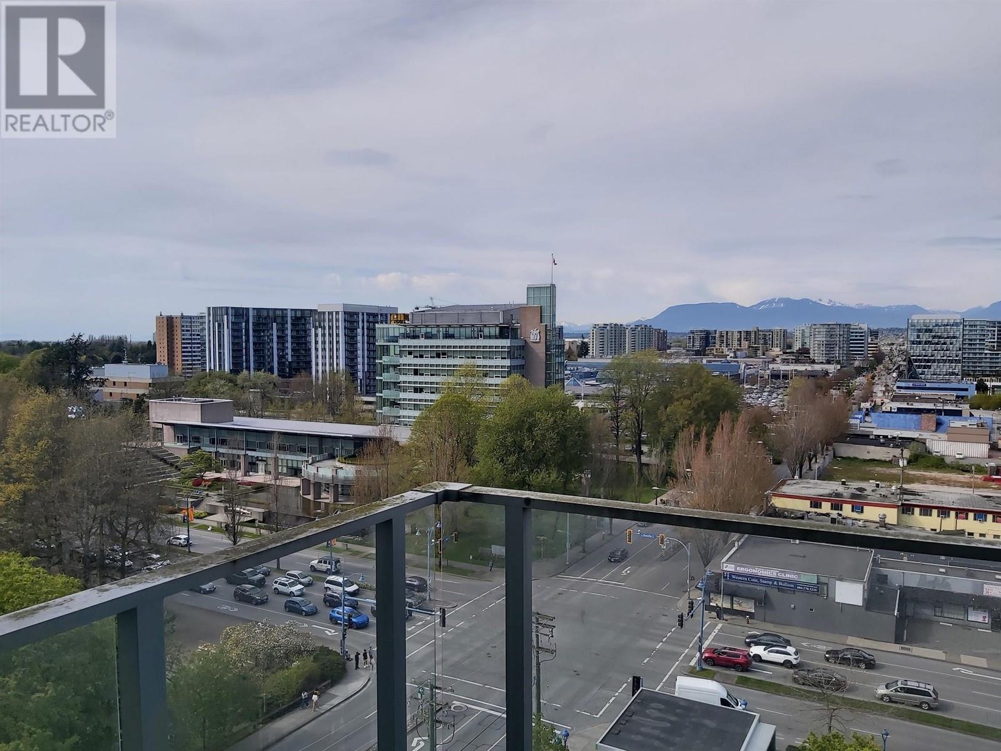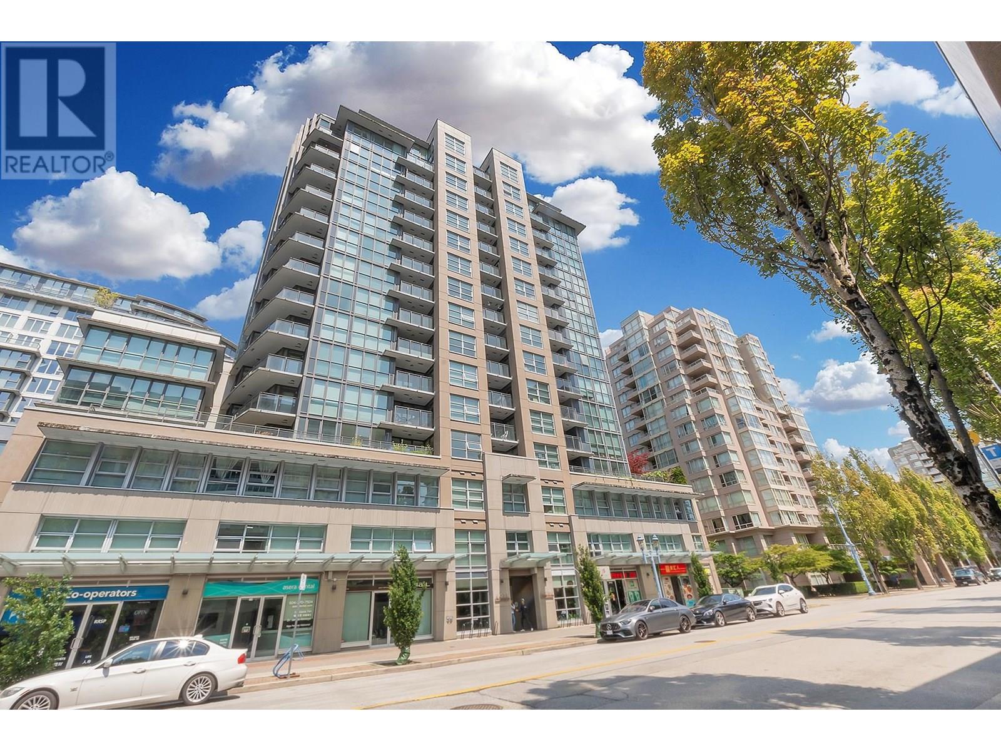14 Anson Avenue
Hamilton, Ontario
This all-brick, back-split home offers a unique and practical multi generational or in-law living arrangement with a separate entrance to the basement. This property has it all. Each level boasts its own laundry facilities and a fully equipped kitchen, ensuring convenience and privacy. The main floor greets you with a large and bright living room, perfect for relaxing or entertaining. The spacious kitchen, is open to the dining area and has loads of cupboards and counter space. Recent decor updates throughout the home add a fresh and modern touch. Upstairs, is three bedrooms and 5-piece bathroom. The primary bedroom has bonus ensuite privileges. The lower level provides an open-concept living space with a large eat-in kitchen thats perfect for gatherings. It also includes a spacious bedroom and a 3-piece bathroom. The property boasts a family-sized yard, perfect for outdoor activities and relaxation, and a large paved driveway that provides ample parking. Its convenient location ensures easy access to nearby schools, parks, shopping centers, and restaurants, offering everything you need within a short distance. (id:60626)
Royal LePage State Realty
RE/MAX Real Estate Centre Inc.
14 Anson Avenue
Hamilton, Ontario
This all-brick, back-split home offers a unique and practical multi generational or in-law living arrangement with a separate entrance to the basement. This property has it all. Each unit boasts its own laundry facilities and a fully equipped kitchen, ensuring convenience and privacy for all occupants. The main floor greets you with a large and bright living room, perfect for relaxing or entertaining. The spacious kitchen, is open to the dining area and has loads of cupboards and counter space. Recent decor updates throughout the home add a fresh and modern touch. Upstairs, is three bedrooms and 5-piece bathroom. The primary bedroom has bonus ensuite privileges. The lower level provides an open-concept living space with a large eat-in kitchen that’s perfect for gatherings. It also includes a spacious bedroom and a 3-piece bathroom. The property boasts a family-sized yard, perfect for outdoor activities and relaxation, and a large paved driveway that provides ample parking. Its convenient location ensures easy access to nearby schools, parks, shopping centers, and restaurants, offering everything you need within a short distance. (id:60626)
Royal LePage State Realty
RE/MAX Real Estate Centre Inc.
3210 - 763 Bay Street
Toronto, Ontario
Location! the vibrant heart of downtown. Luxury College Park Condo, 24HRS Dominion, Great Layout, Den Can Be 2ndBedroom, Open Concept Kitchen With Granite Counter, Direct Underground Access To College Subway Station. Convenience At Its Best: Ikea,Dining, Bank, Pharmacy, Foodcourt, Lcbo. Walking Distance To Uoft, Ryerson, Yorkville, Eaton Center, Financial District, Hospitals And More!Great Amenities: Indoor Pool, Gym, Sauna, Game Room, Guest Suites And 24Hrs Concierge. Great Unobstructed View. One Parking and OneLocker. Locker at the same floor (32) (id:60626)
Homelife New World Realty Inc.
1517 1768 Cook Street
Vancouver, British Columbia
Developed by Concord Pacific, one of the iconic building in this area. This concrete building features 1 bedroom + very functional Den and a storage locker, latest modern design, hardwood flooring throughout the unit, top of the line appliances, A/C, swiping view to Mount Pleasant neighbourhood, etc. The building features concierge, fitness center, meeting room, touchless car wash are only the hight of the amenities. live in this vibrant neighbourhood, close to: super market, well-know restaurants, theatre, and take a walk along False Creek, and enjoy the scenic view! ONE(EV READY) PARKING and ONE STORAGE LOCKER are included. book your private showing now. openhouse by appointment only 2-4 pm on Sunday, July 6th, 2025 (id:60626)
Sutton Group - 1st West Realty
5661 97 Highway
Falkland, British Columbia
Excellent visibility for this high quality 3360 square foot Commercial building located just off Highway 97 in Falkland! Built in 2009, the building features a main floor retail space currently operating as a Cannabis dispensary, a full mostly finished basement with a separate loading dock, plus a very nicely done 1120 square foot 2 bedroom, 1 bathroom residential suite upstairs. The 0.12 acre lot has good parking and access off the Highway, and it would be hard to find better exposure to through traffic. Water supply is municipal, and the septic was engineered to accommodate a high consumption Commercial enterprise. If you are looking to buy a home and a place to run your business, this could be the ideal set up for you! Live upstairs and have your business on the main floor - no commute necessary! Seller also owns the Dispensary, and is selling the licence, business assets/equipment, and remaining inventory and accessories separately, listed as MLS 10314356. Residential suite is currently tenanted on a month to month basis. (id:60626)
RE/MAX Commercial Solutions
1025 - 25 Greenview Avenue
Toronto, Ontario
Welcome to Tridels prestigious Meridian 2, a luxury 2-bedroom, 2-bathroom condo in the heart of North York featuring a bright and spacious split-bedroom layout, ideal for both end-users and investors. Enjoy an open balcony with unobstructed east-facing views overlooking Yonge Street. Just steps from Finch Subway Station, GO and YRT transit, this prime location offers unmatched convenience with nearby shopping, dining, theatres, parks, top schools, and more. Residents enjoy world-class amenities including a 24-hour concierge, indoor pool, sauna, fitness and aerobics centre, virtual golf, billiards, and a full recreation centre. (id:60626)
Mehome Realty (Ontario) Inc.
239 Northlander Bend W
Lethbridge, Alberta
Discover where grandeur meets functionality in every corner! There is over 4340 ft.² developed in this home! Complete with four bedrooms and a bonus room upstairs an office on the main floor and two bedrooms and a huge living space in the basement!From the moment you step into the expansive front foyer, you're greeted with ample space for a welcoming bench, a decorative area for a table, all illuminated by a charming transom window that bathes the space in natural light. Conveniently located off this grand entry is an oversized garage, a massive walk-in closet leading to a pantry, and a chef’s dream kitchen.The kitchen, a true heart of the home, boasts three access points and is adorned with ALL the cabinetry, abundant granite countertops, a side-by-side fridge/freezer, a five-burner gas cooktop, built-in microwave, oven, and a sill granite sink. The walk-through pantry, equipped with built-in cabinetry, countertops, and wire shelving, is a testament to the thoughtful design for a large family. The main floor’s open concept seamlessly connects the kitchen with the dining and living areas, creating an inviting space for gatherings. Natural light floods in through windows that stretch across the back, and showcase the natural beauty of the field almost as far as you can see. The living space has gas fireplace with stone detail from floor to ceiling, and a Maple mantle. Laminate flooring spans the majority of the main floor, while exquisite herringbone tile is in laid in the front entryway and half bath.For those who work from home, a dedicated office space right off the foyer, along with a half bath, offers the perfect blend of accessibility and function.Ascend to the second floor via a staircase adorned with iron and maple spindles, leading to a light-filled bonus room, perfect for relaxation. The upstairs layout includes two distinct wings; the rear hosts the primary bedroom, a serene retreat with stunning views, an ensuite featuring a double vanity, soaker t ub, custom tile and frameless glass shower, and a walk-in closet that conveniently opens to the laundry room. Laundry room has tons of built-in , built in pedestals and laundry sink for your convenience. The front wing accommodates three large bedrooms and a spacious bathroom, ensuring ample space for all. Storage solutions are endless in this home, including double linen closets up, walk-in closets in almost every bedroom, a massive mudroom closet, and a mezzanine in the garage. The oversized garage, complete with a gas furnace, ensures comfort and space for all your needs.The basement is fully developed now with two additional bedrooms, massive living space and a bathroom with a custom tile shower and niche! The fenced property has a deck off the dining room, and raised garden beds, all set against the tranquil backdrop of an open field.Rarely do homes of this size become available. Seize this opportunity to provide your family with a home that truly has it all. Contact your favorite REALTOR® today! (id:60626)
RE/MAX Real Estate - Lethbridge
4705 - 108 Peter Street
Toronto, Ontario
Welcome To Peter & Adelaide Condos, A Stunning New Development By Graywood Developments. Located In The Heart Of Toronto's Vibrant Entertainment District. This Beautifully Finished 1+1 Bedroom Unit Features A Custom Kitchen Island, Quartz Backsplash, Under-Cabinet Lighting, And Mirrored Closet Doors In The Primary Bedroom. The Bathroom Showcases Upscale Upgrades Including A Calacatta Tiled Wet Wall And A Sleek Glass-Enclosed Standing Shower. Perched On A High Floor, The Unit Offers A View Of The Iconic CN Tower. Residents Enjoy Exceptional Amenities Such As A Rooftop Heated Swimming Pool, Fully Equipped Gym With Sauna, Yoga Studio, And Even A Pet Grooming Room. Just Minutes From The Financial District And Surrounded By Top- Tier Dining, Shopping, And Entertainment Options, This Location Boasts A Perfect 100 Walk Score. Everything You Need Is Right At Your Doorstep. (id:60626)
Royal LePage Signature Realty
1305 7080 No. 3 Road
Richmond, British Columbia
Bright Corner Unit with Stunning Mountain & City Views! This spacious and modern corner unit features an open-concept layout flooded with natural light. Enjoy breathtaking views of both the city skyline and North Shore mountains from the comfort of your home. Thoughtfully designed with two separate bedrooms for added privacy, plus a large den that can easily serve as a third bedroom or home office. The sleek kitchen is equipped with stainless steel appliances, quartz countertops, and ample cabinet space. Two full bathrooms add convenience, making this home ideal for families or roommates. Located in a highly desirable central Richmond location, you're just a short walk to the Canada Line station, multiple bus stops, Richmond Centre, Minoru Park, top restaurants, banks, and schools. (id:60626)
Regent Park Fairchild Realty Inc.
1206 8033 Saba Road
Richmond, British Columbia
Welcome to Paloma 2-conveniently located in the heart of Richmond. This bright and spacious 2-BEDROOM PLUS DEN suite offers nearly 960 square ft of well-designed living space, featuring air conditioning, a gourmet kitchen with stainless steel appliances, and an open-concept layout perfect for entertaining. Both bedrooms are generously sized, with the primary featuring a walk-in closet and ensuite. The den is ideal for a home office or study. Enjoy city views from your private balcony. Just steps from Richmond Centre, SkyTrain, restaurants, and shops, this home offers unmatched urban convenience. Includes 1 parking and 1 storage locker. Pets and rentals allowed. A great opportunity to live or invest in a concrete high-rise in a prime location. (id:60626)
RE/MAX Westcoast
5431 Kootook Rd Sw
Edmonton, Alberta
MAJOR PRICE DROP! RARE TWO-BEDROOM LEGAL SECONDARY SUITE FIND! PRIME LOT!, PLEASE NOTE, THE DRIVEWAY IS COMPLETED. Perfectly positioned across from Gordon King Pond, this 6-bedroom, 4-bathroom home with just around 2200 SQFT offers both luxury and functionality. IMMEDIATE POSSESSION! Step inside to find a modern, open-concept layout with high-end finishes throughout. The gourmet kitchen features sleek countertops, premium appliances, and plenty of storage—ideal for any chef. Large windows flood the bright and airy living spaces with natural light, creating a warm and inviting atmosphere. Upstairs, you'll find a spacious bonus room, two generously sized bedrooms, a convenient laundry room, Master bedroom and the luxurious primary suite. The primary suite includes a spa-like ensuite with a freestanding tub and a walk-in closet, blending comfort and functionality. This lovely luxury home can serve as a forever home, monthly rental or Airbnb, offering fabulous INCOME POTENTIAL! (id:60626)
Exp Realty
77 Bayview Drive
St. Catharines, Ontario
Welcome to 77 Bayview Drive, a tastefully updated 1.5 storey home located in the heart of Port Dalhousie. Located in one of St. Catharines most desirable neighbourhoods, just steps from the beach, marina, parks, and some of the best local shops and restaurants. The main floor features a bright, open living area, and a modern kitchen thoughtfully designed for entertaining. Upstairs, you'll find two well-sized bedrooms and a full bathroom, creating a functional and comfortable layout for families, couples, or downsizers. The basement offers in-law suite capability with a separate entrance, a second full bathroom, and the opportunity to add another bedroom. Step outside and enjoy the large, fully fenced backyard - a family-friendly space ideal for entertaining, gardening, or relaxing in the outdoors. A standout feature of this property is the detached garage, professionally converted into a fully finished bunkie. With upgraded insulation, flooring, and heating and cooling provided by an energy-efficient heat pump, this space is ideal for guests, a home office, or a creative studio. Recent updates include: Electrical (2024), Bathroom (2024), Kitchen (2021), Basement Finished (2019), Foundation Waterproofing and Sump Pump (2017). (id:60626)
Royal LePage NRC Realty


