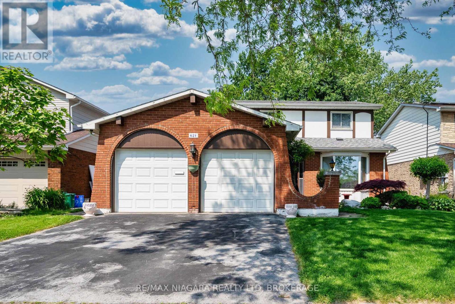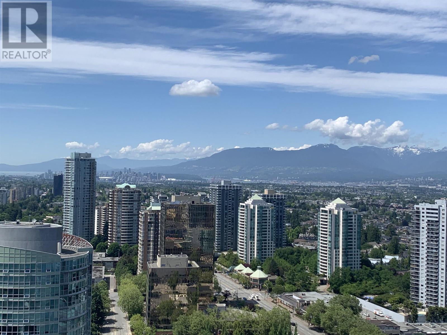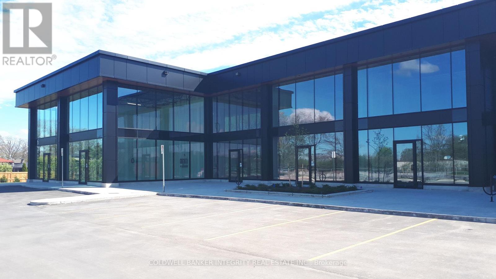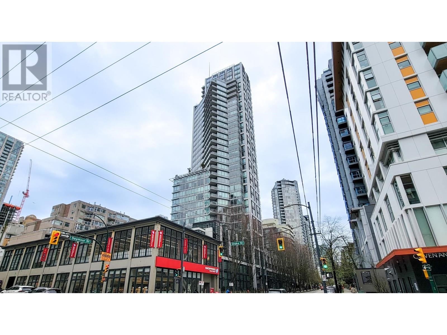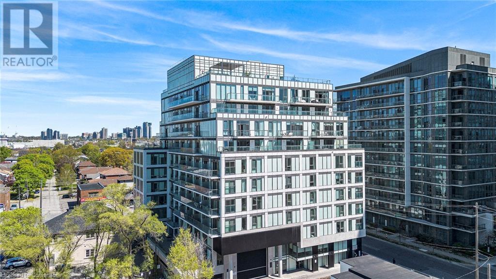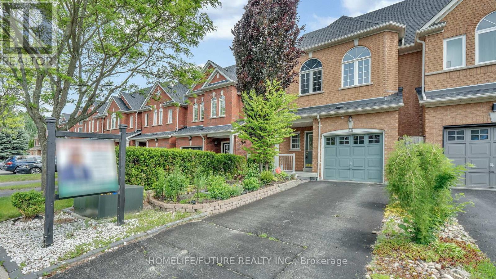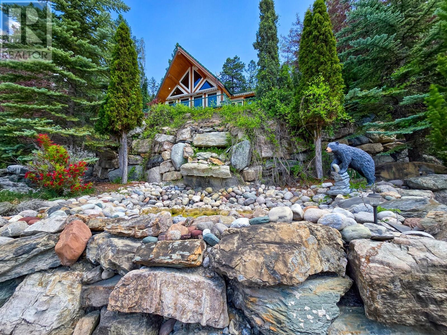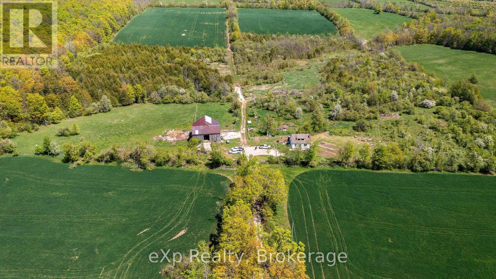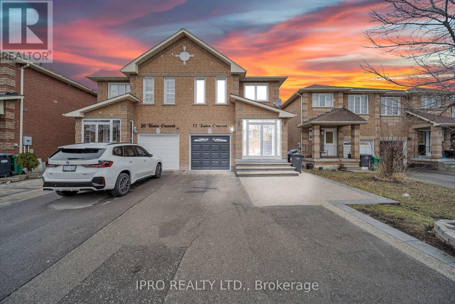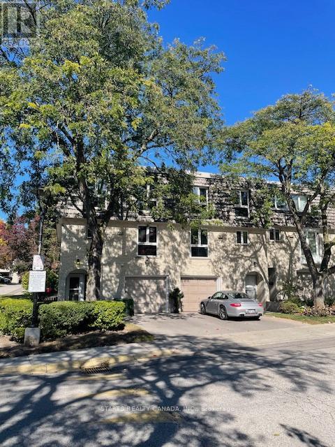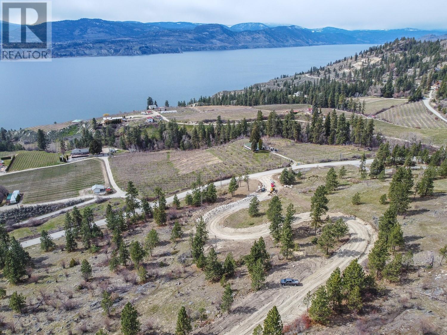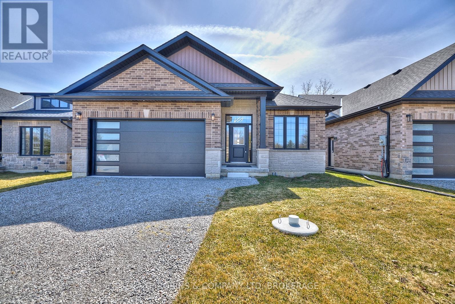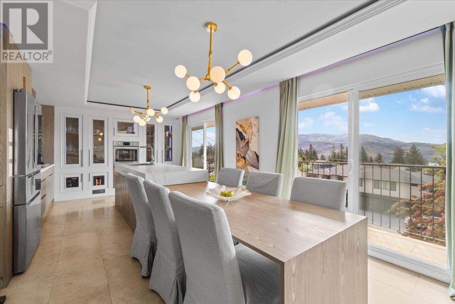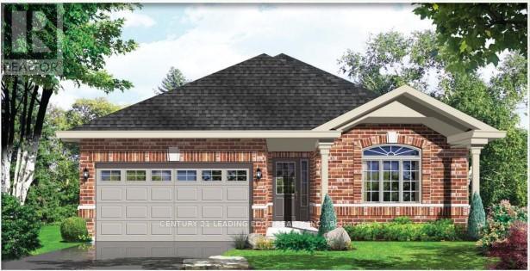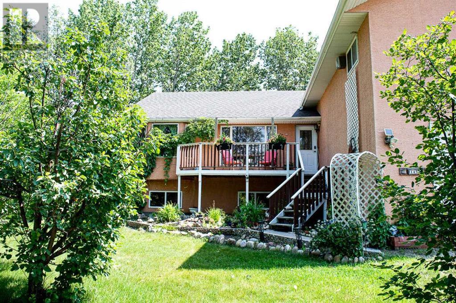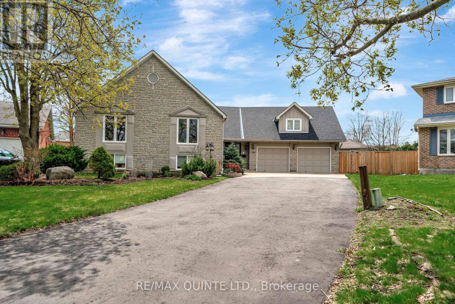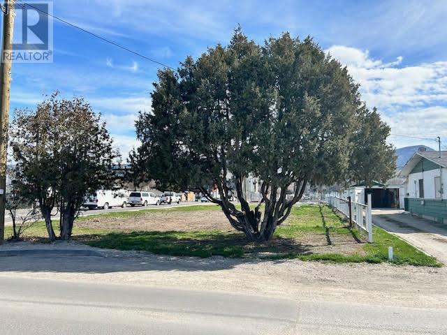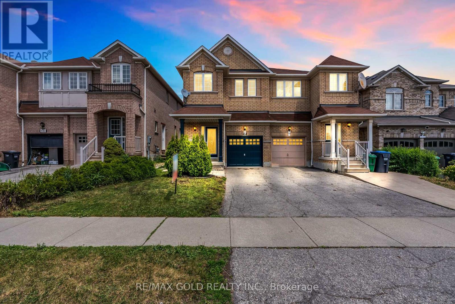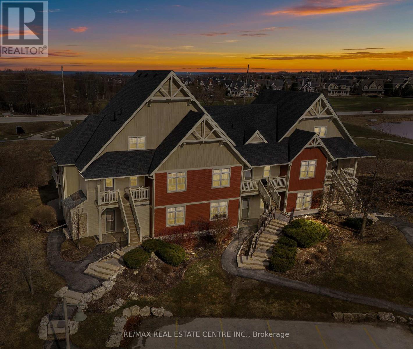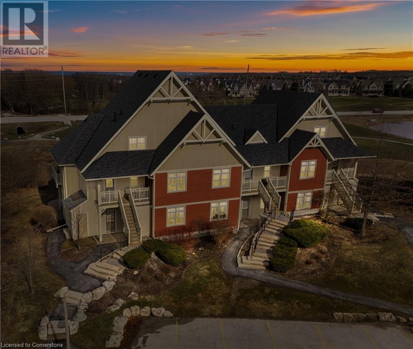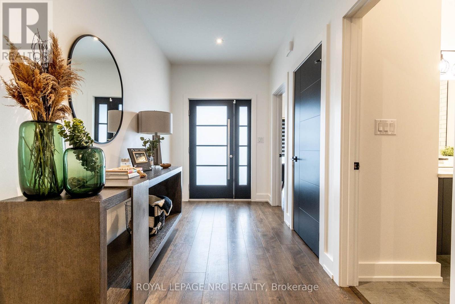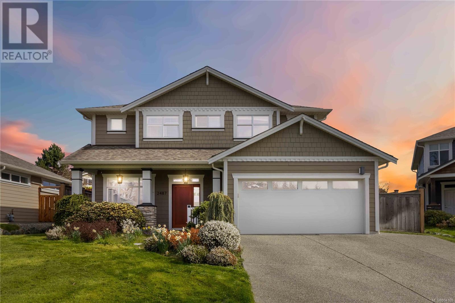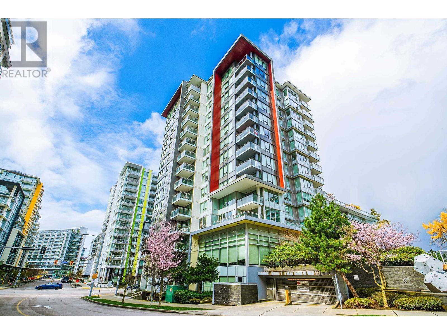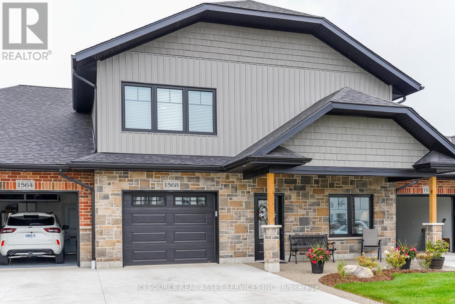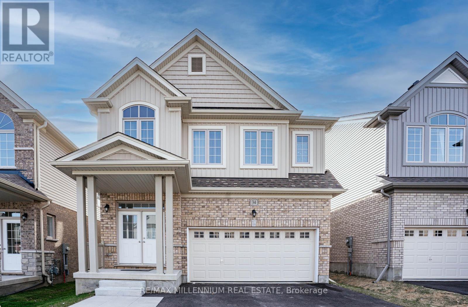621 Lake Street
St. Catharines, Ontario
Just steps from Lake Ontario, the waterfront trail, and the Welland Canal recreational path, this beautifully updated home is ideally situated and only a short drive to Niagara-on-the-Lake. Whether you're downsizing or upsizing, this property suits every stage of life. Lovingly maintained by the same owner for over 40 years, pride of ownership is evident throughout. There's nothing to do but move in and enjoy. Step into a warm, welcoming foyer that opens to a spacious, open-concept layout featuring gleaming hardwood floors in the living and dining areas, with a thoughtfully designed kitchen overlooking the lush garden. The family room leads out to a large backyard with mature trees and a well-tended garden, perfect for summer BBQs and family gatherings. Additional main-floor conveniences include laundry and a 2-piece powder room. Upstairs, you'll find four generously sized bedrooms, all with beautiful flooring and two 3-piece bathrooms. The spacious primary suite boasts a luxurious ensuite and a large walk-in closet.The basement adds even more living space with two sizable rec rooms and ample storage options.This is a truly stunning, move-in-ready home in an unbeatable location. Dont miss your chance to make it yours! (id:60626)
RE/MAX Niagara Realty Ltd
185 Cornwallis Drive Nw
Calgary, Alberta
ATTENTION DEVELOPERS & INVESTORS: Exceptional opportunity in sought-after Cambrian Heights! This RCG corner lot comes complete with a Development Permit (DP) package for a 4-unit, 3-storey townhouse project—each with legal basement suites. Ideally located off a major thoroughfare with convenient back alley access and close to multiple transit routes. Currently on the property is an expansive 1,980.22 sq. ft. mid-century bungalow, a former Phase 2 Cambrian Heights show home, offering 3,529 sq. ft. of total developed space. The main level boasts one of the largest kitchens we’ve seen in a bungalow of this era, with a spacious and light-filled living and dining area. Original oak hardwood flooring throughout, complemented by ceramic tile in the kitchen. The main floor includes 3 generously sized bedrooms and a large bathroom with a jetted tub. Downstairs features two illegal suites, each with private entrances: A 1-bedroom + den walkout suite with full kitchen, bath, and hardwood flooring. A recently refinished bachelor suite with full kitchenette, bathroom, and new hardwood floors. In total, the home offers 5 bedrooms + den and 4 full bathrooms, making it ideal for strong cash-flow potential. Estimated rental income could easily reach $5,000/month+, offering the ability to carry holding costs while preparing for development. This is a rare and unique property that won’t last in today’s market. Act quickly to secure your piece of Cambrian Heights! (id:60626)
Real Estate Professionals Inc.
2902 6080 Mckay Avenue
Burnaby, British Columbia
Spectacular water, mountain view on the 29 th floor in Station Square 5. This luxury 800 sqft, 2 bedrooms 2 bathrooms, southwest facing with 178 sqft balcony. Open layout, top quality appliances, gas cooktop, quartz countertop and engineering flooring throughout. Amenities: Gym, outdoor courtyard, yoga room and 24/7 concierge services. Central location of Metrotown. Walking distances to everything. Showings by appointment. Open house: Apr 27, 2025 ( Sun) at 12:00 pm - 3:00 pm. (id:60626)
Oakwyn Realty Ltd.
415 Wallace Avenue N
Listowel, Ontario
Step into timeless elegance with this beautifully preserved century home, offering over 3,500 sq ft of finished living space and brimming with charm and character. Located in the vibrant heart of Listowel on a spacious corner lot, this 5-bedroom, 2-bathroom home blends historic detail with thoughtful updates, making it ideal for families, or those looking to run a home-based business - there's a dedicated space conveniently located on the main floor perfect for an office. Rich in historic detail, the home features stunning stained glass throughout, soaring ceilings, and generous room sizes that reflect its heritage. The kitchen has been tastefully updated with solid oak cabinets, new stainless steel appliances (2025), a pantry, and a striking hand-cut Turkish marble backsplash. The main bathroom was converted in 2024 from a laundry room into a stylish and functional 4-piece bath. Additional updates include new lighting throughout the home, some newer double-hung windows, fully parged interior walls, and sprayed urethane insulation for added comfort and efficiency. Enjoy your mornings on the large covered front porch and host summer evenings under the backyard gazebo. Located along the school walking route, snow removal on the sidewalks is conveniently handled by the town - just one of the many perks of this unique corner lot location. Full of warmth, space, and possibility, this home is a rare gem waiting to welcome its next chapter. This is your chance to own a piece of Listowels history. Don’t miss it! (id:60626)
RE/MAX Real Estate Centre Inc. Brokerage-3
629 Southwinds Close Sw
Airdrie, Alberta
Welcome to your dream home in Southwinds, Airdrie! This brand-new 5-bedroom, 3.5-bathroom home sits on an oversized pie-shaped lot that backs directly onto a walking path and playground—an unbeatable location for families and outdoor enthusiasts.With over $115,000 worth of upgrades inside, you’ll love the open-concept layout with luxury vinyl plank flooring, a main-floor bedroom with full bath, and a modern kitchen featuring high-end stainless steel appliances, sleek cabinetry, and a large island with breakfast bar. The spacious dining area flows seamlessly into the living space—perfect for hosting and everyday living.Upstairs offers a versatile bonus room, a luxurious primary suite with walk-in closet and spa-inspired ensuite, plus three additional bedrooms and another full bath—ideal for large or multi-generational families.The unfinished basement with a separate entrance awaits your personal touch—create the perfect rec room, home gym, or additional living space tailored to your needs, including 9 feet ceilings on each floor.Enjoy direct access to green space from your expansive backyard—ideal for kids, pets, and peaceful evening strolls. This home offers the perfect blend of style, space, and location in one of Airdrie’s most desirable communities.Don’t miss this rare opportunity—book your showing today! (id:60626)
Real Broker
415 Wallace Ave Avenue N
North Perth, Ontario
Step into timeless elegance with this beautifully preserved century home, offering over 3,500 sq ft of finished living space and brimming with charm and character. Located in the vibrant heart of Listowel on a spacious corner lot, this 5-bedroom, 2-bathroom home blends historic detail with thoughtful updates, making it ideal for families, or those looking to run a home-based business - there's a dedicated space conveniently located on the main floor perfect for an office. Rich in historic detail, the home features stunning stained glass throughout, soaring ceilings, and generous room sizes that reflect its heritage. The kitchen has been tastefully updated with solid oak cabinets, new stainless steel appliances (2025), a pantry, and a striking hand-cut Turkish marble backsplash. The main bathroom was converted in 2024 from a laundry room into a stylish and functional 4-piece bath. Additional updates include new lighting throughout the home, some newer double-hung windows, fully parged interior walls, and sprayed urethane insulation for added comfort and efficiency. Enjoy your mornings on the large covered front porch and host summer evenings under the backyard gazebo. Located along the school walking route, snow removal on the sidewalks is conveniently handled by the town - just one of the many perks of this unique corner lot location. Full of warmth, space, and possibility, this home is a rare gem waiting to welcome its next chapter. This is your chance to own a piece of Listowels history. Dont miss it! (id:60626)
RE/MAX Real Estate Centre Inc.
94 Sunnyside Drive
London North, Ontario
Beautifully maintained former model home situated on one of the most desirable streets in North London. This 3 bed + den, 3 full bath brick bungalow offers nearly 3,550 sq ft of professionally finished living space on a mature and landscaped 65' x 104' corner lot. Built with character rich reclaimed brick and loaded with thoughtful updates including a newer architectural shingle roof, furnace, and central air. The bright and airy main floor features vaulted ceilings, large windows, and a welcoming living room centered around a natural gas fireplace with a full-height reclaimed brick surround. The updated kitchen includes quartz countertops, a skylight, peninsula seating, stainless steel gas stove, and ample cabinetry. Perfect for both family living and entertaining. The formal dining room and breakfast area offer flexible space for every occasion. The main level includes three generous bedrooms, including a primary suite with walk-in closet and private 4-piece ensuite with jetted tub. A second full bathroom and main-floor laundry add everyday convenience. The fully finished lower level features a massive rec room, games room, 3rd full bathroom, and a spacious den currently used as a 4th bedroom. Ideal for guests, teens, or multi-generational living. Outside, enjoy a private backyard with stamped concrete patio, full privacy fencing, mature gardens, and a large shed. Additional features include a double garage, private double drive, and excellent school zoning: Northridge Public School, A.B. Lucas Secondary, St. Kateri Catholic Elementary, and Mother Teresa Catholic Secondary. Located just minutes from Masonville mall, Western University (UWO), University Hospital, parks, trails, and top amenities, this home offers space, comfort, and lasting value. (id:60626)
Oak And Key Real Estate Brokerage
909 Beckton Heights
Ottawa, Ontario
Welcome to this stunning 4-bedroom Claridge Pinehurst model, located in the highly sought-after Westwood community. Offering 2,280 sq. ft. of beautifully designed living space above grade, plus a fully finished 575 sq. ft. basement, this home blends modern style with everyday functionality. The main floor features 9-ft ceilings, upgraded hardwood floors, and a bright open layout, including formal living and dining areas, and a gourmet kitchen with quartz countertops, stainless steel appliances, and a chimney-style hood fan. Upstairs, enjoy a spacious primary suite with a walk-in closet and luxurious 5-piece ensuite, along with three generously sized bedrooms and a convenient second-floor laundry. The finished basement offers a large recreation room and full bathroom perfect for entertaining or relaxing. Ideally situated near parks, top schools, Costco, Walmart, and Hwy 417, this home is a perfect fit for families seeking comfort, space, and convenience. (id:60626)
Home Run Realty Inc.
19 - 530 Speers Road
Oakville, Ontario
Brand new premium office condominium complex in Oakville. The building has 20 foot clear height and a beautiful glass facade giving incredible natural light. Unit 19 is 1,440 sq. ft. Suite to be delivered in shell condition with plumbing rough-ins and HVAC. Located on one of Oakville's busiest corridors. Just minutes from the QEW/403. Close proximity to many amenities and direct access to public transit. Suitable for office/commercial uses. Taxes not yet Assessed. (id:60626)
Coldwell Banker Integrity Real Estate Inc.
804 1255 Seymour Street
Vancouver, British Columbia
Great floorplan with two bedrooms on opposite sides of the suite with two four piece bathrooms. Elan is located in Downtown Vancouver and a quick walk to the Seawall, Aquabus and Granville Island. A few blocks to the North and your on Robson St. with all the shopping and restaurants for your convenience. Eight minute walk to Canada Line and Yaletown. Suite has insuite storage as well as a locker in the parking garage. Building has a large gym, sauna/steam, games room cats and dogs are welcome. One parking stall in a secure underground garage. An ample den with windows on two sides for use as an office. (id:60626)
Oakwyn Realty Ltd.
2407 888 Homer Street
Vancouver, British Columbia
Prestigious 2 beds, den and 2 baths south facing unit at The Beasley. Great location in the heart of downtown walking distance to Vancouver Public Library, and steps to all shops, restaurants and shopping of Robson Street. Close to Yaletown. This immaculate house features open concept and great floor plan with separate bedrooms, gourmet kitchen with ample cabinet space, granite counter tops, S/S appliances. Amenities include exercise centre, lounge, outdoor patio, party room and dog park on the 8th floor. Good size balcony and sweeping city views. (id:60626)
Royal Pacific Realty Corp.
1195 The Queensway Avenue Unit# Ph1007
Toronto, Ontario
Luxurious Penthouse in a Sought-After Toronto Neighbourhood Experience upscale urban living in this premium 3-bedroom, 2-bathroom penthouse suite, nestled in one of Toronto's most desirable and high-demand areas. This refined residence includes underground parking and boasts soaring 9-foot ceilings, a smart and spacious layout, and expansive windows that bathe the interior in natural light. The open-concept design seamlessly integrates the living, dining, and kitchen areas ideal for both relaxing and entertaining. The sleek kitchen is equipped with stainless steel appliances, quartz countertops, and modern cabinetry, centre island, offering both function and style. Enjoy an impressive range of building amenities, including an executive concierge, state-of-the-art fitness centre, rooftop lounge, BBQ-equipped library area, lobby lounge, formal dining and event spaces, and a beautifully designed outdoor terrace. Perfectly situated near the Gardiner Expressway and Hwy 427, with a quick commute to downtown Toronto. Just steps from public transit (TTC), schools, shopping centres, green parks, and a variety of popular restaurants. (id:60626)
RE/MAX Aboutowne Realty Corp.
25 Gateway Court
Whitby, Ontario
Designer's Home. HUGE End Unit Townhouse Like A Semi-Detached Home With 4+1 Bedroom And 4 Bathrooms. 1900 Sq. Feet Abpve Ground + Separate Entrance Basement Apartment. Oversize Lot. South Facing Backyard. Fantastic Floor Plan/No Wasted Space. Freshly Painted. Entrance From The Garage To The House/Laundry On Main Floor. Basement Apartment With Ensuite Laundry. Care Free Luxury Lifestyle Like A Condo Without The Fees. Quiet And Safe Cul-De-Sac. Close To Parks, Shoppings, Schools, Hwys... (id:60626)
Homelife/future Realty Inc.
4972 Mountain Top Drive
Fairmont Hot Springs, British Columbia
Life is good on top!!! Welcome to 4972 Mountain Top Road, Fairmont Hot Springs. This is the stunning Rocky Mountain home you have been waiting for, soaring vaulted ceilings filled with natural light coming from the abundance of windows and sky lights. Large accent logs, hardwood floors, and amazing views of the Purcell Mountains to the West, the open concept main living/kitchen area is incredible. The massive primary/master suite and luxurious ensuite with soaking tub and steam shower are the perfect areas for relaxing and pampering. The wall of windows in the sunny great room makes for additional entertaining space or an amazing home office. The lower level has a great family room and games room area, two bright bedrooms, lots of storage and very nice double car garage. The double car garage with in-floor heat is immaculate! The backyard is a park like setting and includes a garden shed. Whether it is a full-time home, a recreational retreat, or a rental investment, this is one of the most stunning options available, amazing value, amazing views, and amazing layout. This custom home has been constructed with high end materials, the replacement value far exceeds the asking price, your heart and head can agree on this one! Do not hesitate on this beautiful offering, and start enjoying the good life on top! (id:60626)
Mountain Town Properties Ltd.
58111 12th Line
Meaford, Ontario
Welcome to your private 50-acre retreat, tucked away down a long tree-lined laneway along a paved road just 10 minutes to Meaford and 15 minutes to Owen Sound. This charming 1.5-storey, 3-bedroom, 2-bathroom home features bright, airy rooms with breathtaking views, Douglas fir hardwood floors throughout, and solid wood trim and interior doors. Lovingly maintained and upgraded, the home includes updated windows, doors, electrical, siding, insulation, and convenient main floor laundry. An attached workshop and lean-to wood storage shed offer direct access to the basement. Enjoy peaceful trails that wind through old-growth cedar bush and alongside the scenic Oxmead Creek. The 40x60 bank barn is ideal for a variety of farm animals, featuring all poured concrete floors and barnyard, with the loft flooring replaced in 2023. With multiple fenced paddocks, approx. 30 acres of workable land, and an abundance of fruit trees--including pear, apple, and pin cherry--this property is perfect as a quiet country retreat, a thriving hobby farm, or an ideal horse property with trails and infrastructure already in place. (id:60626)
Exp Realty
18 Tessler Crescent
Brampton, Ontario
Charming, newly renovated home with modern upgrades and a fully finished basement with a bedroom and kitchen, ideal for extra living space. The open-concept kitchen features shaker cabinets, quartz countertops, and stainless steel appliances. New tiles and wood flooring on the main floor, freshly resurfaced stairs, and newly painted interiors enhance the modern feel. Enjoy a large 10x20 ft wood deck, a beautiful aluminum/glass-covered porch, and a large backyard. The master bedroom includes a sitting area, a 4-piece ensuite, and a walk-in closet. The garage is designed for ample storage with peg boards for tools, metal shelving, and custom overhead storage. Three parking spaces on the driveway and one in the garage. Conveniently located near the Go Station, ZUM bus routes, major highways, and shopping plazas with Walmart, Fortinos, restaurants, and schools nearby. Perfect for families seeking comfort and convenience in a friendly community. (id:60626)
Ipro Realty Ltd.
91 Scenic Mill Way
Toronto, Ontario
Situated near excellent schools, parks, TTC, shopping, and easy access to highways 401 (id:60626)
Starts Realty Canada
17 Kestrel Court
Vernon, British Columbia
Exciting, exquisite 3 bed, 4 bath home located on a quiet, safe cul-de-sac in popular Canadian Lakeview Estates.You have access to a private beach area w/ washrooms & boat launch for your added enjoyment. All the benefits of waterfront living without the stress, or the price tag.This meticulous property boasts a serene & private setting with mature trees & landscaping.On the main floor of the home, gleaming hickory hardwood flooring spans underfoot, from the spacious kitchen with a large center island with granite counter tops to the living room with a N/G fireplace.The spacious & desirable open floor concept features multiple windows that bathe the area with ample ambient light.The dining room offers access to the attached deck off the rear of the home, wonderful for al fresco dining & enjoying the peaceful surroundings of nature.Above the main floor, 3beds & main 4pc bath await, including the generous primary bedroom with a w/i closet & en-suite bath.Below the main floor, the finished basement contains the spacious family room, office/den area & a separate entrance outside.The backyard is a lovely sprawling area that is completely landscaped; it is your own private oasis with a quiet place in the trees for relaxation.The back yard is complete with under ground irrigation, a charming shed for storage, it is a private peaceful yard nestled into nature. Summers spent here will never be the same after you have lived here; this is truly a wonderful place to call home!Call today! (id:60626)
Real Broker B.c. Ltd
4650 North Naramata Road Unit# 9
Naramata, British Columbia
Welcome to Naramata BC, home to one of the Most Sought After Locations to Live in All of Canada. We are Proud to bring to Market these building lots that are build ready. Located high above the Village of Naramata, this 2.5 acre property has 200 degree Views of the valley and Okanagan Lake reaching as far as the eye can see in either direction. Quickly being referred to as the “Beverly Hills” of Naramata, these lots are in the most desirable Private Locations in the Development. Grace Estates is a 32 acre, 11 Lot Subdivision that is very private. All roads are paved with lighting along with water, gas & electrical at the lot lines. Bring your plans and get started on your Dream Home!! The buyer will enter into a building agreement with Taradar Homes (Tara-darhomes.ca). Please reach out to LS for more details. (id:60626)
Chamberlain Property Group
53 Lily Pad Bay
Kenora, Ontario
Lakefront Retreat on Lily Pad Bay – Road Access on Lake of the Woods! Welcome to your dream getaway on Lake of the Woods! Nestled in the serene and sheltered waters of Lily Pad Bay, this beautiful 4-bedroom, 2-bathroom cottage offers 1,700 sq ft of one-level living with 180 ft of prime water frontage. Inside, enjoy a bright and spacious open-concept layout with vaulted ceilings, a cozy wood-burning stove, and a stunning kitchen complete with granite countertops and custom cabinetry—perfect for entertaining family and friends. The sunroom offers a tranquil space to unwind and enjoy lake views year-round. Down the hall, you’ll find a 4-piece main bathroom, a generous laundry and storage area, and four comfortable bedrooms—including the primary suite with a walk-in closet, 3-piece ensuite, and picturesque water views. Step outside to a large wraparound deck and a fully equipped waterfront setup with a pipe dock, two boat lifts, two Seadoo lifts, storage sheds, and ample space for lounging and entertaining by the water. The 32’ x 24’ wired garage (built in 2000) with two overhead doors provides excellent storage for all your lake toys. Built in 1998 and easily accessible by road, this well-maintained cottage is the perfect lakefront escape. Don’t miss your chance to own a piece of paradise on Lake of the Woods! Located on leased land - Leased until 2067. Lease Fee $3012.79 for 2025 Heat: Electric baseboards & wood stove Chattels Included: Offered Turn key minus boat & seadoo Electrical: 200 Amp Possession: Can be immediate (id:60626)
Century 21 Northern Choice Realty Ltd.
1551 I Reynolds Road
Trent Hills, Ontario
Welcome to your own slice of heaven on Seymour Lake, a waterfront luxury where sunsets paint the sky and memories are made on the shores of the prestigious Trent Severn Waterway. This exceptional 5-bedroom oasis perfectly balances luxury living with cottage charm, creating the ultimate year-round retreat for families and entertainers alike. Step through the front door and be captivated by the wall-to-wall windows in the expansive living room, where natural light floods the space and stunning waterfront views become your daily artwork. The cozy wood stove adds warmth and ambiance to those peaceful evening gatherings. Your inner chef will fall in love with the updated kitchen, complete with a practical pantry, flowing seamlessly into a spacious dining room perfect for family feasts and celebrations. The main floor is thoughtfully designed for family living, featuring four welcoming bedrooms, including one with a convenient 2-piece ensuite, while another boasts a fireplace and a private hot tub oasis. Ascend to the upper level to discover a truly magnificent primary retreat. This massive primary suite showcases wall-to-wall windows offering breathtaking water views, complemented by a luxurious 6-piece ensuite. The outdoor living space is nothing short of spectacular. Entertain on the large deck, or take a refreshing dip in the above-ground pool. The property features whimsical touches like a charming treehouse, while the converted boathouse now serves as an insulated games room/bunkie perfect for summer sleepovers or extra entertaining space. Three outdoor sheds provide abundant storage for all your waterfront toys and tools. Experience the joy of miles of lock-free boating, and end each day watching nature's show as the sun sets over the water from your private dock. This isn't just a house it's a lifestyle, a gathering place, and a dream come true all wrapped into one spectacular waterfront package. (id:60626)
RE/MAX Rouge River Realty Ltd.
183 Alfred Smith Way
Newmarket, Ontario
Spectacular 3 Bedroom Detached Lovely Home Located At Prime Newmarket Location. Modern Open Concept Layout With High Quality Finishing. Impressive Double Door Entrance Features Hallway With 12 Ft Ceiling, Eat-In Kitchen W/S/S Appliances * 3 Sided Gas Fireplace In Family * Custom Iron Pickets & Railings * Pot Lights * Upgraded Trim * Upgraded Flagstone Front Steps * Large Master W/Oversized Master Ensuite , Walk-Out Bsmt,A Few Minutes to Upper Canada Mall, Higway 404 & 400, Close To Yong And All Amenities. (id:60626)
Homelife Landmark Realty Inc.
4120 Fly Road
Lincoln, Ontario
Country charm in the city! Enjoy serene living in this exquisite 1,700 sq. ft. all brick bungalow! 3 well-appointed bedrooms, vaulted front foyer with private front office, and generous 4pc bath assuring comfortable accommodations for family or guests. Rear deck off living overlooking beautiful natural pasture, ideal for entertaining! Luxurious, private primary suite with walk-in closet, 3pc ensuite bath and tranquil natural views throughout. Convenience is paramount with a main floor laundry/mud room, spacious double car garage and open concept floor plan - all while being a short 10 minutes to the QEW and all the beauty of the surrounding Niagara fruit belt. Want a finished basement? Builder happy to discuss! (id:60626)
A.g. Robins & Company Ltd
27 Morgandale Crescent
Clarington, Ontario
Beautiful Updated Home In A Sought After Location Of Well Groomed Properties. Lovely Yard With Perrinial Gardens Interlock Patio, Inground Pool, and Fully Fenced. Large Living Rm/ Dining Area Combined w Pot Lights, Hardwood Floors And A Large Bow Window Overlooking Front Yard. 3 Good Sized Bedrooms, Master w An All New 4 Pc Ensuite, Large Double Closet, A Single Closet, Hardwood Floors and 2 Bow Windows. The Other 2 Bedrooms Have Hardwood Floors And Overlook The Backyard and Swimming Pool. Pool Has a New Liner (June) Last Year, Rock Fountain, And Seat Jets. A 2 Year Old Gazebo Complete w Curtains and Netting Greets You As You Exit The Pool. Basement Is Finished w A Fireplace and Engineered Hardwood Floors. New Furnace 2025. 2 New Bathrooms 2025 All New Trim 2025. A 2 Car Garage w GDO And Upper Loft Storage w Pulldown Ladder. Central Vac Is Located In The Garage. A Must See In A Wonderful Mature Neighbourhood Close To 401, Hospital, Shopping, and Schools. (id:60626)
Realty Executives Associates Ltd.
35 Melran Drive
Cambridge, Ontario
Welcome to 35 Melran Dr a charming corner lot home in the desirable neighbourhood of Hespler in Cambridge! This freshly painted & renovated 4+1 Bedroom 3 full Baths home offers a perfect blend of comfort and style. Upon entering, you'll discover the open-concept layout which seamlessly connects the living, dining, and kitchen areas, making it ideal for daily living. The kitchen is a chef's delight, brand new custom cabinets, coutertop, island, faucet/sink & backsplash (2024). The large living/dining space is flooded with natural light. Upstairs, you'll find Three generously sized bedrooms with 2 full washrooms. Take a few steps down and you will witness a huge living room with a bedroom and custom built full washroom (2024). New interior lighting in all bedrooms(2024). Drawings approved by city to build a duplex 2 bedroom + side entrance unit for extra income in the lower floor! 5 min to 401, 3 min to parks, nearby school & transit. Don't miss this opportunity! Must See! (id:60626)
Cityscape Real Estate Ltd.
5956 Victoria Street
Peachland, British Columbia
Nestled in the serene beauty of Peachland, BC, this meticulously crafted lake view residence offers impeccable attention to detail and premium features to create an idyllic setting for your Okanagan lifestyle. Designed for families and entertaining with the chef's kitchen at the heart of the home, equipped to create culinary masterpieces and host gatherings with ease. The large sliding doors extend the kitchen onto the south facing deck showcasing the incredible views and beauty that Peachland is known for. The primary bedroom is an oasis where luxury and sophistication combine to provide the perfect retreat with a spa like ensuite and huge walk-in closet. Two more bedrooms on the main level provide options for family or guests alike. The walk out rancher design and fully finished basement creates options to have a media room, guest suite or possibly rental income. Out back, enjoy al fresco dining with the outdoor kitchen in the beautifully manicured private backyard. Master craftsmanship is evident throughout and features custom Dekton panelling, travertine flooring, quartz counters, Bosch appliances and bespoke design details that will impress even the most discerning buyer. There is easy access to the home via the newly paved gradual incline lane around back providing a “no stair entry” onto the main floor. New HWT 2024, New DW, New built in storage, Garage floor Epoxy (id:60626)
Engel & Volkers South Okanagan
212 - 33 Mill Street
Toronto, Ontario
Iconic unit at the "Heart" of the Distillery. Pure Spirit Condo Presents A Large 2 Bedroom, 2 Bathroom Unit, 10Ft Ceilings, Floor To Ceiling Windows Throughout, Open Concept Kitchen, Living And Dining Room With Jaw Dropping View and Six Juliette Balconies. Luxury Amenities Including An Outdoor Pool And Terrace With Breathtaking City Views, Party Room And Fitness Facility. Steps To Transit, Cafes And Restaurants. Parking And Locker On The Same Floor, No Elevators Needed! At The Very Tip Of 33 Mill Street. (id:60626)
Timsold Realty Inc.
106 Johnston Road
Magnetawan, Ontario
Looking for the perfect waterfront residence to call home full-time, or a fully-furnished, turnkey cottage? Discover 106 Johnston Rd, a stunning property situated on Old Man's Lake, boasting 154 feet of exquisite sandy beachfront with highly sought-after westerly exposure. Constructed around 15 years ago, this custom built gem features three bedrooms on the main floor, a full bathroom and a half bathroom on the main level, and an open-concept living area that opens onto an expansive back deck with a wraparound design. Enjoy breathtaking views of the lake through a spectacular wall of windows, bask in the natural light, and appreciate the meticulous details like hardwood and ceramic tile flooring, pine ceilings across the entire home, including a cathedral ceiling in the living area, wood-framed windows, and solid wood interior doors.The convenience of main floor laundry, a fully finished basement with a spacious rec room, two additional bedrooms, and a three-piece bathroom, enhances the appeal. Outdoors, the property features a cozy fireplace area, a large dock, and a fat, easily accessible lot leading to the water, eliminating the need for numerous steps. Ample parking space is available for guests. Located on a four-season, municipally maintained road with excellent internet connectivity, it offers the potential to be a cherished year-round home or vacation getaway. Schedule your viewing today and start imagining your life at this waterfront paradise. Flexible closing available. (id:60626)
Keller Williams Experience Realty
106 Johnston Road
Magnetawan, Ontario
Looking for the perfect waterfront residence to call home full-time, or a fully-furnished, turnkey cottage? Discover 106 Johnston Rd, a stunning property situated on Old Man's Lake, boasting 154 feet of exquisite sandy beachfront with highly sought-after westerly exposure. Constructed around 15 years ago, this custom built gem features three bedrooms on the main floor, a full bathroom and a half bathroom on the main level, and an open-concept living area that opens onto an expansive back deck with a wraparound design. Enjoy breathtaking views of the lake through a spectacular wall of windows, bask in the natural light, and appreciate the meticulous details like hardwood and ceramic tile flooring, pine ceilings across the entire home, including a cathedral ceiling in the living area, wood-framed windows, and solid wood interior doors.The convenience of main floor laundry, a fully finished basement with a spacious rec room, two additional bedrooms, and a three-piece bathroom, enhances the appeal. Outdoors, the property features a cozy fireplace area, a large dock, and a fat, easily accessible lot leading to the water, eliminating the need for numerous steps. Ample parking space is available for guests. Located on a four-season, municipally maintained road with excellent internet connectivity, it offers the potential to be a cherished year-round home or vacation getaway. Schedule your viewing today and start imagining your life at this waterfront paradise. Flexible closing available. (id:60626)
Keller Williams Experience Realty Brokerage
147 Springdale Drive
Kawartha Lakes, Ontario
Welcome to this Charming Bungalow backing into Jennings Creek, Nestled in One of the Areas Most Sought-After Neighbourhoods. This beautifully maintained home features 2 spacious bedrooms, 1 full bathroom, a convenient powder room, and main floor laundry offering stylish, effortless living all on one level. Step inside to discover 9-foot ceilings and rich hardwood flooring throughout the bright, open-concept living and dining area. The thoughtfully designed kitchen combines functionality with timeless appeal, making it ideal for everyday living and easy entertaining. Step out back and unwind in your private ravine-view backyard, where tranquil nature and lush greenery create the perfect setting for morning coffee or evening relaxation. Located close to top-rated schools, shopping plazas, and all essential amenities, this home is a perfect fit for downsizers, first-time buyers, or anyone looking for a low maintenance lifestyle in a high-demand location. This is the one you've been waiting for don't miss out! (id:60626)
Century 21 Leading Edge Realty Inc.
29 Tracey Court
Whitby, Ontario
Beautifully kept home on a nice quiet cul-de-sac & nestled in a desirable neighbourhood of Whitby. appox. 1930 SQ FT. (MPAC) Bright Oversized Primary rooms, Roof approximately 3 months new, Kitchen cupboards on main floor and Basement approximately 6 months new Basement newly completed 6 months . Main floor laundry, Convenient access from Garage to house. Robert Munsch public school only 290 meters from home. Move in Ready ** This is a linked property.** (id:60626)
Royal LePage Vision Realty
145, 37411 Waskasoo Avenue
Rural Red Deer County, Alberta
For additional information, please click on the Brochure button below. If you are looking for a large family home with room for kids and extended family, this is it. Close to amenities, this acreage has everything you need. Plenty of room for kids in a peaceful area surrounded by nature. The main floor is bright and welcoming with tons of large, energy efficient windows. A kitchen with huge windows and large window seat mean you will never feel closed in or miss the action. Down the hall entry is a beautiful space for elderly parents with a kitchen, living room, dining, bedroom and bathroom. Two decks, a large east facing partially covered deck surrounded by trees and a small front deck facing west provide sunrises and sunset views while maintaining privacy. A main floor laundry is tucked out of site and is easy access to all.The main bathroom is a sanctuary and includes a jacuzzi, soaker tub. The space above the garage has plenty of potential for entertainment, games, small business or studio (include a three piece bathroom). The oversized 5 bedrooms in the basement have big windows letting in plenty of light. A large separate bedroom with an ensuite bathroom, extra storage and it's own private stairs mean privacy for teen or guests. The walk out basement with TV room for the kids leaves you peace and quiet on the main floor. A wood burning stove provides extra heat and ambience in the winter months. Underfloor heating mean the basement stays cozy all winter and cooler in the summer months. A self watering minimal care garden provides fresh veggies with little to no work leaving room for a large play area. Costco is minutes down the road as well as the cinema and restaurants. If you love nature and light, this is the home for your family. (id:60626)
Easy List Realty
14 Thompson Court
Belleville, Ontario
Welcome to your dream retreat in the heart of Belleville! This expansive bungalow is a perfect blend of luxury, comfort, and thoughtful upgrades, offering over 4,000 sq ft of beautifully finished living space with room for the whole family. Step inside to soaring vaulted ceilings and three charming fireplaces, two gas and one wood-burning, creating cozy ambiance throughout the home. The grand family room is an entertainers dream, with generous space and architectural elegance. A recent refresh includes custom rechargeable blinds, fresh paint throughout, and sleek new luxury vinyl flooring and plush carpet in the basement. The laundry area, basement hallway, and basement bathroom were all updated in 2024 for added modern appeal. Enjoy peace of mind with major updates already completed, including a new paved driveway, spray-foamed crawlspace with vapour barrier, and an upgraded irrigation system (front and back) to keep your gardens thriving. The home features a brand-new washer and dryer, an electric stove, and a master ensuite alongside 5 spacious bedrooms and 3 full bathrooms.The lower level is bright with a massive family room, and dual staircases for easy access to the main level perfect for multigenerational living or entertaining guests and a large sauna. Outside, unwind in your landscaped backyard paradises oak in the hot tub, host on the deck, or simply enjoy the privacy and tranquility of your surroundings. The oversized two-car garage features a third door at the back for easy access to your mower, tools, or toys. Centrally located yet tucked away for ultimate privacy, this home is truly a one-of-a-kind Belleville gem. Don't miss your chance to own this exceptional property! (id:60626)
RE/MAX Quinte Ltd.
414 - 60 Southport Street
Toronto, Ontario
Welcome to Unit 414 at 60 Southport St.- Light-filled with South facing views. Located in the desirable High Park/Swansea community, this 1512 sf 2-storey home has been redesigned to offer a unique open concept layout, custom closets and large 3pc bathroom. This unit offers the largest floor plan in the building. Could be converted back to 3 bedrooms if desired. The main floor offers a bright open living and dining, extra room to to curl up with a good book, an eat-in kitchen, powder room and sliding doors to a large balcony to enjoy from sunrise to sunset. The upper level offers two spacious bedrooms, den, laundry room with additional storage. The building is very well maintained with an on-site property manager , wonderful professional and responsive staff. Maintenance fees include all utilities + cable/internet. Residents also enjoy these wonderful amenities; pool, sauna, fully appointed fitness studio, yoga room, tennis courts and more! Perfect for someone either downsizing or with growing family. This unit is a gem in the west end! (id:60626)
Ipro Realty Ltd.
West 1/2 6-41-5-W4
Rural Provost No. 52, Alberta
Nestled amidst the serene countryside, this unique 2,045 sq. ft. home offers a perfect blend of modern comfort and rustic charm. Set on a sprawling half-section of pristine pasture and hay meadow, this property promises a tranquil lifestyle with ample space for outdoor activities and agricultural pursuits. The home boasts a distinctive design that sets it apart. As you step inside, you are greeted by an open and airy floor plan that seamlessly integrates living, dining, and kitchen areas. Large windows throughout the home not only flood the space with natural light but also offer breathtaking views of the surrounding landscape. With four spacious bedrooms, this home is perfect for families or those who enjoy hosting guests. Each bedroom provides a cozy retreat, featuring ample closet space and picturesque views. The master suite is particularly noteworthy, offering a private oasis with an en-suite bathroom. Complementing the main house is a three-car detached garage, complete with a loft space. This versatile loft can be transformed into a home office, art studio, or guest quarters, catering to a variety of needs. The garage itself provides ample room for vehicles, storage, and hobby equipment. The property's extensive half-section of pasture and hay meadow is ideal for those with agricultural interests or simply seeking wide-open spaces. Imagine morning walks through lush fields, evenings watching sunsets, and the joy of a self-sustained lifestyle. This 4-bedroom gem, with its unique design and prime location, offers a rare opportunity to own a piece of pastoral paradise. Whether you're looking for a family home, a weekend retreat, or a place to indulge in agricultural hobbies, this property is sure to exceed your expectations. Don't miss the chance to make this idyllic haven your own. (id:60626)
Century 21 Connect Realty
315 Froelich Road
Kelowna, British Columbia
Commercial Property. Corner Lot 60 ft x 152 ft, with lane access. .21 acres. Zoned UC-4 - Rutland Urban Centre (Mixed Commercial and Residential zone for development provides for a number of use categories (see Attachments) for specific uses. (id:60626)
RE/MAX Kelowna
62 Moses Crescent
Clarington, Ontario
Stunning All-Brick Detached Home Built By The Award-Winning Halminen Homes, Nestled In The Highly Sought-After Northglen Community! Offering Approximately 2,100 Sqft Of Thoughtfully Designed Living Space, Featuring A Bright, Open-Concept Layout. Hardwood Floor Throughout, Oak Staircase, Modern Kitchen With Quartz Countertops, Stylish Honeycomb Backsplash, Under Cabinet Lighting, Upgraded Appliances, And An Eat-In Area With Walkout To A Fully Fenced Backyard. The Formal Dining Area Is Perfect For Gatherings And Entertaining. Primary Bedroom With Walk-In Closet, 4-Pc Ensuite With Soaker Tub And Glass Shower. Three Additional Well-Sized Bedrooms and The Second-Floor Laundry Room Adds Everyday Convenience. Insulated Garage Door, Upgraded Garage Storage (24), Front Landscaping And Gated Side Access To Backyard. Quiet & Friendly Neighbourhood, Steps to Northglen Park, Future School Site, Bowmanville Golf & Country Club, And Minutes To Downtown Bowmanville, Hwy 407/401, Shopping, Dining & More! (id:60626)
Royal LePage Signature Realty
144 Crystalview Crescent
Brampton, Ontario
Location, Location, Location!!!Attention First Time Buyers!!! 4 Bedroom Home With A Nice, Fenced Backyard In High-Demand Area!!! Enjoy The Upstairs, you'll find generously sized bedrooms, offering plenty of space for the whole family. The primary suite features a walk-in closet and a private ensuite, while large windows throughout the home fill every room with natural light. Spacious Foyer, Central Living/Entertainment Area, And Combined Kitchen (W/Centre Island), And Breakfast With Pass-Through To Dining/Living Room. This home features a separate side entrance to the basement, offering the perfect blend of comfort, style, and convenience. Book your showing today and make it yours!!! Conveniently located near all amenities, including school, park, Temple, shopping, Near Vaughan Subway Station, and across from the playground. Transportation (Hwy 50, 427, 7 & 407). (id:60626)
RE/MAX Gold Realty Inc.
25 Heming Street
Brant, Ontario
Welcome to this Stunning 4-Bedroom Corner Lot Home with Modern Upgraded Elevation!Nestled in a sought-after neighbourhood, this beautifully designed home features a spacious and functional layout perfect for families. The main floor offers a large open-concept great room, a chef-inspired kitchen with a breakfast area, a formal dining space, and a dedicated study room ideal for working from home.Upstairs, you'll find 4 generously sized bedrooms and 2 full bathrooms, including a spacious primary suite with an ensuite and ample closet space. The corner lot location brings in an abundance of natural light, and the huge backyard offers endless possibilities for outdoor entertaining, gardening, or play. Dont miss the opportunity to own this upgraded, move-in ready home with a perfect blend of style, space, and comfort! (id:60626)
RE/MAX Realty Services Inc.
501 - 35 Ormskirk Avenue
Toronto, Ontario
Fall head over heels in this one-of-a-kind professionally designed two-storey corner suite the moment you arrive. Rarely offered in High Park-Swansea, this three-bedroom, one-bath, two-storey condo showcases panoramic views of the Humber River and Lake Ontario from every room. Expansive floor-to-ceiling windows fill the open-concept layout with natural light and offer serene treetop views.The open living and dining areas create a backdrop for gatherings. The chef-inspired kitchen boasts white quartz countertops, a blush-pink tile backsplash, stainless steel appliances and three terracotta pendants above the island. A custom eat-in nook framed by water views sets the scene for morning coffee. Upgraded hardwood floors and designer lighting complete the aesthetic. Sliding glass doors open to an oversized private terrace with treetop and water views, creating the perfect oasis. Enjoy barbecues, alfresco dinner gatherings and beautiful sunrises and sunsets. This secluded terrace truly completes the condo experience. Discover three generous bedrooms bathed in natural light and framed by lush treetop scenery. The spa-like bathroom makes a bold statement with lush botanical wallpaper, a deep soaker tub, a sleek black shower head and matching fixtures. Additional conveniences include one exclusive underground parking spot, a private storage locker and all-inclusive maintenance fees covering cable television and high-speed internet. The building amenities include pool, gym, sauna, tennis court, security guard, private dog park, visitor parking, bicycle storage and tennis courts. Ideally located steps from High Park, Lake Shore Waterfront Trails, Grenadier Pond, local cafés, cheese boutique, and easy access to The Queensway, Lake Shore, Bloor Street West, and TTC. This designer suite offers the ultimate blend of modern style, comfort and city convenience. Unpack, move in and start living the elevated lifestyle you've been dreaming of, welcome home! (id:60626)
RE/MAX West Realty Inc.
228 - 125 Fairway Court
Blue Mountains, Ontario
Turnkey 3-Bedroom Investment Opportunity in Blue Mountain! 2-storey stacked townhome end-unit, backing onto Monterra Golfs 18th hole. Features cathedral ceilings in the living room, an open balcony, and a Juliette balcony off the spacious primary bedroom that offers spectacular, unobstructed views. Fully furnished and operating as a high-performing Airbnb. Includes 3 bedrooms, 2 bathrooms, a breakfast bar, and access to an on-site pool and hot tub. Prime location just a short walk or shuttle to Blue Mountain Village, with year-round attractions including ski slopes, hiking and biking trails, award-winning restaurants, boutique shopping, spas, and live entertainment. A rare 4-season resort property with strong rental income and minimal owner involvement. 2024 gross income $57,134, 2025 gross income $56,507 (to date including future bookings until end of August) Full financials available upon request. Book your showing today! (id:60626)
RE/MAX Real Estate Centre Inc.
125 Fairway Court Unit# 228
The Blue Mountains, Ontario
Turnkey 3-Bedroom Investment Opportunity in Blue Mountain! 2-storey stacked townhome end-unit, backing onto Monterra Golf’s 18th hole. Features cathedral ceilings in the living room, an open balcony, and a Juliette balcony off the spacious primary bedroom that offers spectacular, unobstructed views. Fully furnished and operating as a high-performing Airbnb. Includes 3 bedrooms, 2 bathrooms, a breakfast bar, and access to an on-site pool and hot tub. Prime location—just a short walk or shuttle to Blue Mountain Village, with year-round attractions including ski slopes, hiking and biking trails, award-winning restaurants, boutique shopping, spas, and live entertainment. A rare 4-season resort property with strong rental income and minimal owner involvement. 2024 gross income $57,134, 2025 gross income $56,507 (to date including future bookings until end of August), Full financials available upon request. Book your showing today! (id:60626)
RE/MAX Real Estate Centre Inc. Brokerage-3
122 Old Onondaga Road E
Brantford, Ontario
Immerse yourself in the charm of rural living while enjoying the conveniences of city amenities just a stone's throw away! Introducing a stunning 3-bedroom, 2-bathroom home situated on a sprawling 1-acre lot, boasting meticulous upkeep and undeniable pride of ownership. Step inside to find a warm and inviting interior that offers ample space for family living and entertaining. The primary bedroom provides a tranquil retreat, complemented by two additional spacious bedrooms—ideal for family, guests, or a home office. Nature lovers will delight in the proximity to Brant Onondaga Park, located just under a mile away—perfect for morning jogs or leisurely weekend picnics. This home is a gem for those who appreciate the balance of peaceful country living with quick access to highways, making commuting and travel a breeze. Step outside and discover even more to love: seven mature pear trees offering seasonal fruit, a hot tub on the back deck perfect for unwinding under the stars, and a firepit nestled at the rear of the yard—ideal for evening gatherings or quiet nights by the fire. Additional standout features include a detached garage, providing plenty of storage and workspace for hobbies or vehicles. The vast outdoor space invites limitless possibilities for gardening, recreational activities, or simply soaking up the serene rural landscape. Whether you're sipping your morning coffee on the porch or hosting a lively gathering with friends, this home offers the perfect backdrop for making lasting memories. Don’t miss the opportunity to own this beautiful residence, where every day feels like a getaway—yet city conveniences are never far away. (id:60626)
Royal LePage State Realty Inc.
8 Stickles Street
Pelham, Ontario
Fonthill's newest development, Tanner Woods, TO BE BUILT - New custom bungalow, Luxury, elegant, modern features, quality built homes by Niagara's award winning Blythwood Homes! This Cedar model floor plan offers 1375 square feet of main floor living space, 2-bedrooms, 2 bathrooms, bright open spaces for entertaining and relaxing. Luxurious features and finishes include vaulted ceilings, primary bedroom with 3 or 4pc ensuite bathroom and double walk-in closets, kitchen island with quartz counters, breakfast bar and nook as well as garden doors off the great room. The full-height basement with extra-large windows is unfinished with an additional option for a 672 sqft future rec room, bedroom and 3pc bathroom. Exterior features include planting beds with mulch at the front, fully sodded lot in the front and rear, poured concrete walkway at the front and double wide gravel driveway leading to the single or 2 car garage. High efficiency multi-stage furnace, 200amp service, tankless hot water (rental). Located at the end of Tanner Drive, Stickles Street. Welcome to Fonthill, walking distance to the Steve Bauer Trail, biking, hiking, close to the shopping, amenities, schools. Easy access to the QEW to Toronto, Niagara Falls. Enjoy The Best Wineries, and Golf courses Niagara has to offer! There is still time for a buyer to select some features and finishes! ** This is a linked property.** (id:60626)
Royal LePage NRC Realty
2487 Anthony Pl
Sooke, British Columbia
Welcome to this stunning 2-level Riverstone home on a 12,270 sq.ft. lot, over 2,600 sq.ft. of beautifully designed living space. The main level features a HUGE modern kitchen with white shaker cabinets, crown moldings, under-cabinet lighting, quartz countertops, tile flooring, a walk-in pantry, and a spacious courtyard with sliding glass doors from both the kitchen and dining room. The great room boasts a gas fireplace, and there’s also a dedicated office/den. Upstairs, the primary suite offers a spa-like ensuite with a his-and-hers vanity, a soaker tub, and a walk-in closet, while three additional bedrooms share a stylish bathroom with a double sink vanity. Outside, enjoy beautiful landscaping, an extra-large patio perfect for entertaining, and a big backyard for family fun. Nestled in a quiet, family-friendly neighborhood, this home seamlessly blends modern elegance with comfort—don’t miss your chance to make it yours! Sold as is where is. (id:60626)
Royal LePage Coast Capital - Chatterton
601 8833 Hazelbridge Way
Richmond, British Columbia
Corner Unit (SE) - Concord Gardens Park Estate, features 2 Bedrooms, 2 Bathrooms, Large den plus TWO BALCONIES for Bonus! Large open concept kitchen with huge quartz countertop island. High end appliances and up to ceiling kitchen cabinets. Spacious master bedroom with large walk-in-closet. All closets have functional built-in organizers. A/C + Heating. Diamond club comes with 5-star resort-like amenities including bowling alley, badminton court, indoor swimming pool, private screening room, sauna & steam, basketball field, games room, meeting room & yoga. Walking distance to Capstan Way Skytrain station, close to transit & shopping. Easy to access to Vancouver. Open house: Apri 12, Sat, 2-4PM. (id:60626)
RE/MAX Westcoast
1306 15th Avenue E
Owen Sound, Ontario
Beautifully Appointed And Custom Designed From Top To Bottom. Large Garage With East Access Right Into Your Kitchen, In-Floor Heat With Hot Water On Demand. Bright And Beautiful Kitchens Open To The Dining And Living Area. Desk/Niche Area With Many Options To Customize. 3 Pc Main Bathroom With Tub And Shower. Large Living Room With Electric Fireplace And 6' Patio Doors That Lead Out To A Covered Back Exposed Aggregate Concrete Deck 20' X 14'. Main Bedroom With Walk-In Closet And Modern 3PcEnsuite. Second Bedroom Or Office Area. Third Large Bedroom Upstairs. Huge Upstairs With Custom Glass Modern Railing. Laundry Room With Large Uppers And 2 Full Countertops For Easy Folding. Supreme Waterproof Vinyl Flooring Throughout. Life breath Unit To Ensure Moisture Control And Fresh Air. Ductless Split Air Conditioning And Heating Unit. Concrete And Exposed Aggregate Driveway With A Covered 16' X 9' Front Porch. All This Is In A 55-Plus Seniors Community That Is A Very Quiet And Secure Neighbourhood. A Must-See! Property taxes to be re-assessed. An estimate of the tax amount is listed. *For Additional Property Details Click The Brochure Icon Below* (id:60626)
Ici Source Real Asset Services Inc.
34 Henry Maracle Street
North Dumfries, Ontario
Live or invest in the charming neighborhood of Ayr in waterloo region, close to nature and away from traffic. Drive to Kitchener/Cambridge in just 10-15 mins for all your big city needs. Facing east when you walk out your door, this 4 bedroom detached house has everything to offer! with no house at the back you get a great view from your backyard. fully upgraded kitchen with quartz counters and a massive breakfast/centre island. 9' ceiling, separate living room on the main floor &a great layout gives you privacy in family room and kitchen. upstairs you are welcomed with a open foyer, 4 great size bedrooms. Primary br offers his & her walk-in closets & 5pc ensuite. 2 bedrooms attached with jack & jill washroom with private pot room and a guest room with own ensuite washroom. 2nd floor laundry room for your everyday convenience. finish the basement for your own ideas which is already upgraded with large egress window. (id:60626)
RE/MAX Millennium Real Estate

