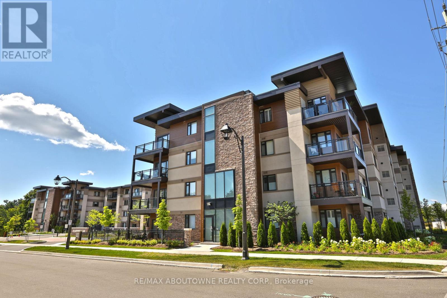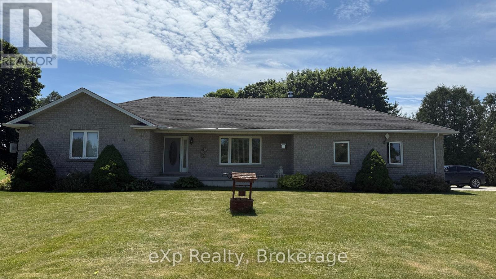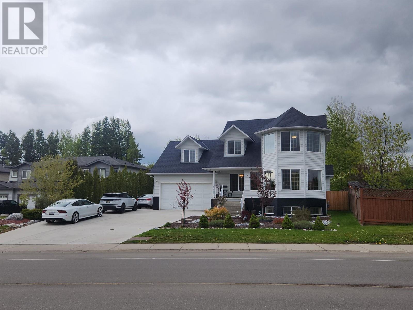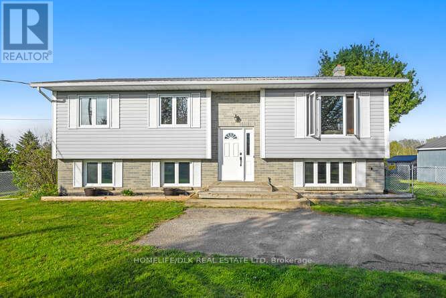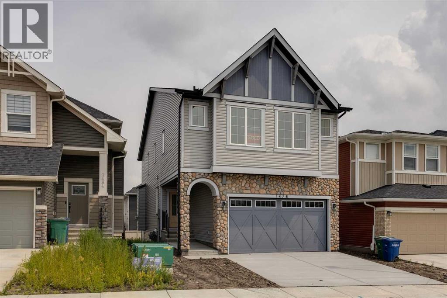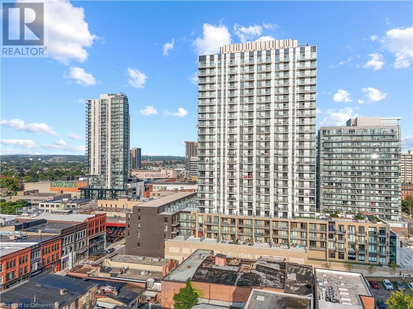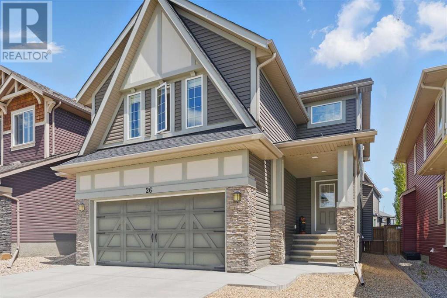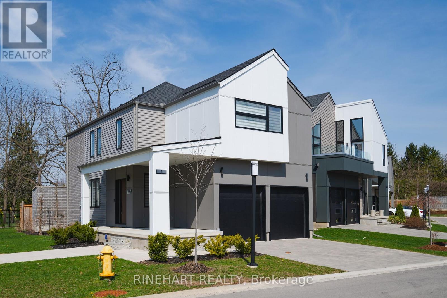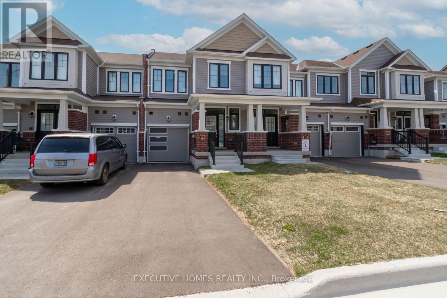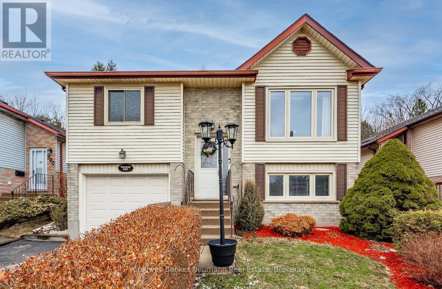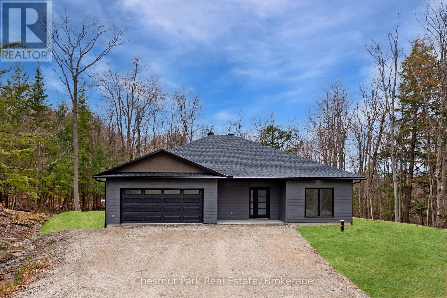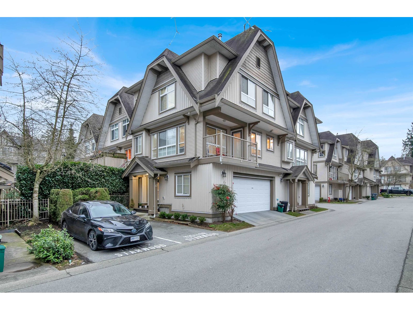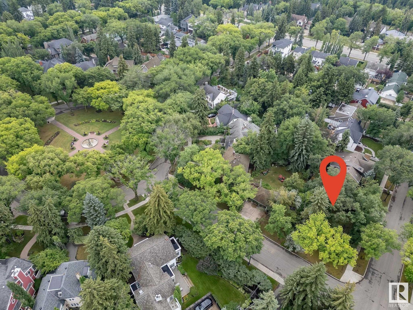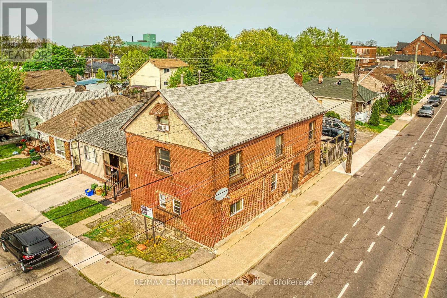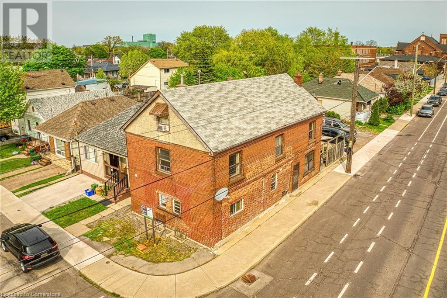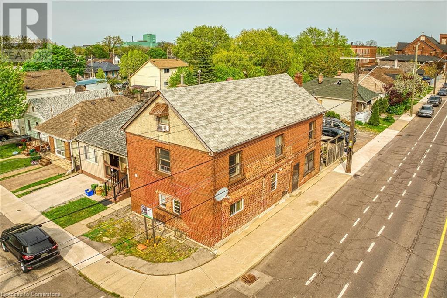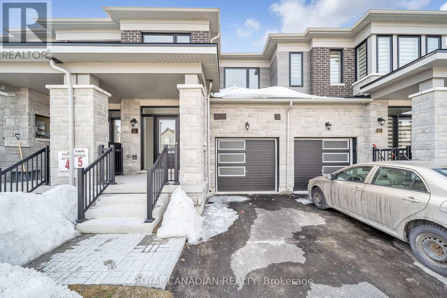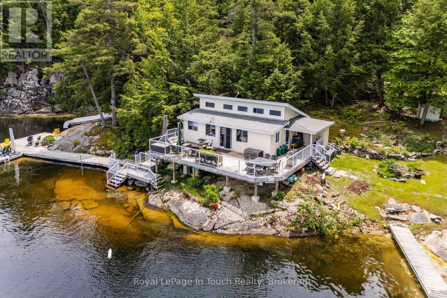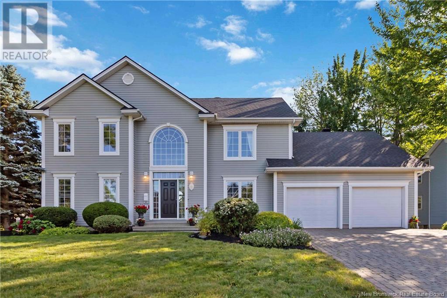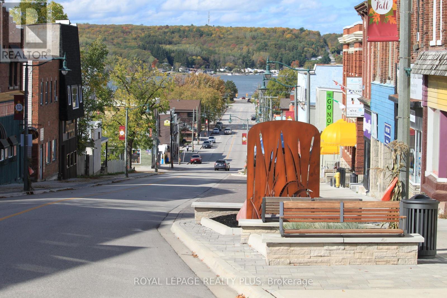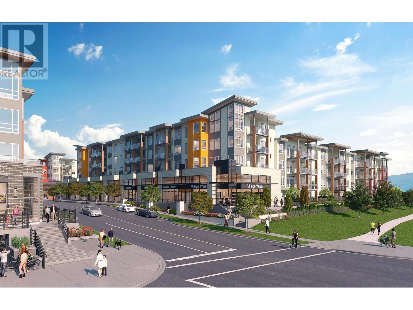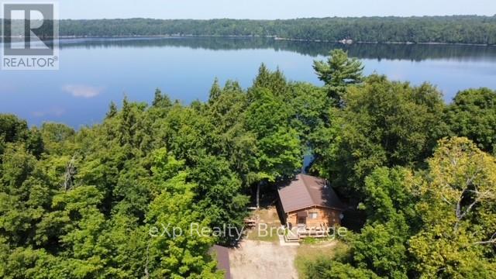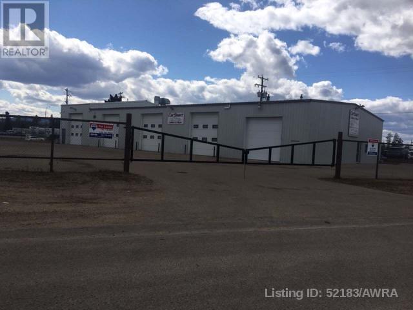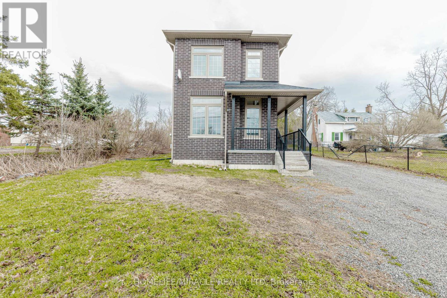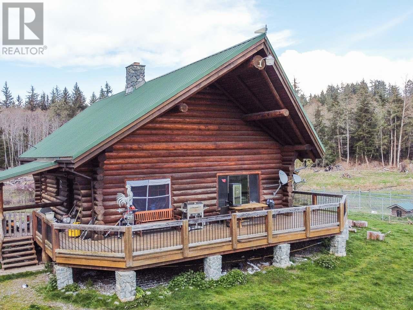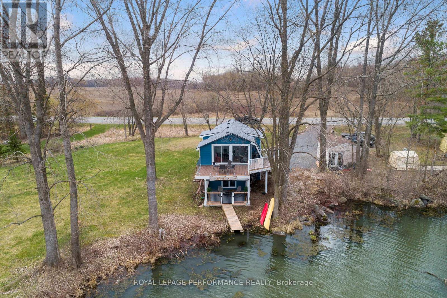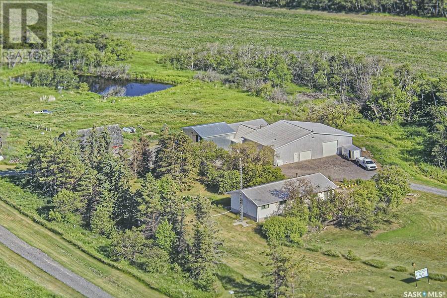103 - 128 Garden Drive
Oakville, Ontario
Opportunity knocks at Wyndham Place. This spacious ground floor corner unit is the Hampshire floorplan and is located in a newer boutique style building and is just steps away from shopping, Lake Ontario, transit, schools, downtown Oakville and Kerr Village. This 930 square foot unit offers 2 bedrooms plus a den, 2 full bathrooms and sliding doors leading to a gorgeous and private covered patio. Features include in suite laundry, stainless appliances, granite countertops, subway tile backsplash, breakfast island, gas hook up for BBQ, tankless hot water heater, parking and locker. (id:60626)
RE/MAX Aboutowne Realty Corp.
7 Bruce Road 15 Road
Brockton, Ontario
Enjoy the peacefulness of country living in this well-cared-for 1,489 sq. ft. bungalow, nestled on a quiet 0.8-acre lot surrounded by beautiful farmland. Built in 2005, this home offers privacy, space, and a great central location just 10 minutes to Walkerton, 20 minutes to Hanover, and about 30 minutes to Bruce Power and the shores of Lake Huron.Step inside to find an inviting open-concept main floor, featuring a bright kitchen, dining nook, and cozy living room warmed by a propane fireplace. Down the hall, you will find two comfortable bedrooms, and a handy craft room that could easily serve as a third bedroom. A 4-piece bath with a jacuzzi tub and laundry combo also with direct access to the back deck perfect for morning coffee or evening sunsets. The lower level is made for family gatherings and fun, offering a large rec room with another propane stove, a bar area, an extra bedroom, a 3-piece bath, a utility room, wood storage room, cold cellar, and a walk-up to the attached garage for easy access. Outside, enjoy beautifully cared-for flower and rose beds, a raised garden bed for your veggies, and two garden sheds. Enjoy relaxing on the deck. The paved driveway adds even more convenience. This home is also equipped for peace of mind, with a full generator, a battery backup for the sump pump, and a drilled well approximately 75 deep. The electric water heater is owned, and the furnace is a forced-air wood/oil combination system (the oil portion has been disconnected).Approximate yearly costs: Heating: $1,114 and Hydro: $1,259.All appliances are included. Just move in and start enjoying everything this charming country home has to offer! (id:60626)
Exp Realty
6808 Westgate Avenue
Prince George, British Columbia
An amazing home with many recent updates and meticulously maintained. A big beautiful home with daylight basement, garage, loads of parking and A/C. Featuring a welcoming foyer, living room with plenty of natural light, and formal dining room. Large kitchen with island, eating area and new countertops. Large mudroom/pantry with garage access. Family room with a deck access. Four bedrooms and laundry upstairs with closets galore. Master bedroom has walk in closet, large ensuite with a jetted tub and even more closets. Fully finished basement with 3 more bedrooms a full bath and a full kitchen with separate laundry and separate covered entrance. Large fully fenced yard with newer concrete patio and deck. Garden beds and enough space for any future ideas. There's a lot to love here. (id:60626)
RE/MAX Core Realty
5 Aspenglen Cv
Spruce Grove, Alberta
STUNNING 1712 sq ft custom built bungalow! This home is LOADED with UPGRADES! Enter with loads of natural light coming in through expansive patio doors & windows! The kitchen features quartz countertops, chef graded SS appliances with gas stove & custom cabinetry & pantry. The great rm features built-ins, gas F/P & gleaming hardwood & is open to the dining. The primary suite is simply beautiful! With deck access, gorgeous 5 pc ensuite, his & hers W/I closets it’s & in-floor heat! The main level is completed with den, 2 pc bath & mudroom area with separate laundry, with sink & more cabinetry. The basement is made for entertaining! Wide open rec rm(with exposed steel truss), feature wall with electric F/P, 5.1 surround sound, games area & WET BAR WITH CUSTOM ENCLOSED WINE WALL! There are 2 bedrooms & 4 pc bath & heated floor. The heated O/S garage is 22X23.5 with floor drain & H/C taps. Beautifully landscaped with composite deck, shed, gutter guards, permanent lights & pie lot. AC, 12 ceilings & MUCH MORE! (id:60626)
RE/MAX Elite
6427 County Rd 7 Road
Elizabethtown-Kitley, Ontario
Dreaming of a gorgeous home with plenty of acreage then look no further. Welcome to 6427 Cty Rd 7 (Greenbush Rd). This 3+2 bedroom 1 bath raised bungalow has it all. Sitting on 43.8 acres, enjoy open concept kitchen/livingroom/diningroom with a patio door walkout to the rear deck overlooking your 32x16 onground pool. Fully finished basement with a beautiful rec room and a 4th bedroom. Outdoors is where youll be blown away. A 50x30 heated/insulated shop/garage; a horse barn with 4 standing stalls, 1 box stall and a tack room complete with interlock brick floor, its own well and hydro; a 20x12 bunky with radiant propane and wall unit A/C; a 24x16 pig barn with cement foundation and metal stalls. The 43.8 acres includes approx. 15 of pasture (fenced for horses) and approx. 10 acres that is tillable currently just using for hay. Metal roofs on the home and the majority of the outbuildings. Come check out 6527 Cty Rd 7 and put your dreams in motion. (id:60626)
Homelife/dlk Real Estate Ltd
273 600 Route E
The Nation, Ontario
Nestled on nearly 2 acres, this beautifully restored 1960s home seamlessly blends vintage charm with modern comfort. Inside, you'll find a spacious solarium, a main floor primary bedroom with a generous cheater ensuite, and a cozy den perfect for a home office or reading nook. Upstairs offers two quaint bedrooms and a convenient 2-piece bathroom. The partly finished basement features a wood-burning stove, excellent storage, and versatile space for relaxing or entertaining. Step outside to discover a gardeners' paradise with lush perennial beds, seasonal produce, fruit gardens, and a charming enclosed 3-season gazebo. A true standout feature of this home is its two large solar panels, offering substantial long-term energy savings, additional income through the energy buy-back program and a sustainable lifestyle, an ideal blend of rural tranquillity and forward-thinking living. Also included: a detached 2-car garage and a separate workshop, perfect for storage, hobbies, or home-based projects. Located just minutes from Casselman and nearby villages, this peaceful and well-appointed rural gem is not to be missed! (id:60626)
Exp Realty
11003 177 Av Nw
Edmonton, Alberta
Welcome to this beautifully updated 2-storey home on a spacious corner lot in Edmonton's desirable Chambery neighbourhood. Offering over 3,500 sq ft of living space, this property features 3 bedrooms, 3 full bathrooms, and a triple attached garage with a built-in heater and mezzanine storage. Inside, enjoy new vinyl plank flooring, custom staircase railing, quartz countertops, upgraded sinks and taps, fresh paint, and remote-controlled blinds. The layout includes a luxurious primary suite with a raised sitting area and spa-like ensuite, plus two additional bedrooms connected by a Jack-and-Jill bath. The finished basement with 10-ft ceilings adds versatile living space, while the fully fenced yard includes a stamped concrete patio, gas line for BBQ, dog run, and a new deck - perfect for entertaining. With central A/C and located near parks, schools, and amenities, this well-maintained home offers exceptional comfort, functionality, and curb appeal. (id:60626)
Century 21 Masters
1635 Baywater Street Sw
Airdrie, Alberta
OPEN HOUSE on Sunday JULY 27 from 1:00 to 3:00 pm. Step into over 2,250 square feet of refined living in this impeccably crafted home, complete with central air conditioning for year-round comfort. Thoughtfully designed for modern life, the open-concept kitchen boasts quartz countertops, a walk-through pantry, and seamless flow into a welcoming great room anchored by a cozy fireplace. With four well-appointed bedrooms—including a serene primary retreat with a spa-like ensuite—a versatile upper loft, and a dedicated main floor office, this home offers exceptional space and functionality. Three beautifully finished bathrooms, wide vinyl plank flooring, and contemporary finishes throughout add sophistication and ease. The west-facing backyard invites golden afternoon light, while the double attached garage offers everyday convenience. Nestled in the peaceful, family-oriented community of Bayside—known for its picturesque canals and scenic walking paths—you’ll be minutes from parks, schools, and local amenities. This is a home where elegance meets everyday living. (id:60626)
Engel & Völkers Calgary
71 Carringwood Grove Nw
Calgary, Alberta
OPEN HOUSE TODAY, SUN JUL 27: 2:30PM–4:30PM***Watch the video* Fall in love at first sight with this picture-perfect home, where luxury meets everyday functionality in the heart of Carrington NW. A fully upgraded 2300+ SQFT, move-in ready home loaded with high-end finishes and modern elegance – prepare to be impressed! BRIGHT & OPEN FLOOR PLAN | 4 BEDROOMS | 2.5 BATHROOMS | SEPARATE SIDE ENTRANCE | LOADED with UPGRADES | DEN ON MAIN LEVEL | SHOWSTOPPER KITCHEN | STYLISH LIGHTING | 4 BED UP + BONUS ROOM | WEST BACKYARD. Step inside and get ready to be wowed—this home is filled with thoughtful upgrades throughout. The bright and spacious living room features a custom accent wall with an electric fireplace, creating a warm and inviting atmosphere. The chef’s dreamy kitchen is a true showstopper with two-tone blue and white ceiling-height cabinetry with white/gold handles, quartz countertops, a full-height designer backsplash, high-end wifi-enabled stainless steel appliances, built-in microwave, chimney hood fan, farmhouse sink with garburator, water purifier line, and a large quartz island that balances style and functionality. Elegant black and gold light fixtures elevate the entire main floor. The open dining area is perfect for large family dinners, and the main level also includes a private den to set up your work from home station, half bathroom, and spacious mudroom for added convenience. Upstairs, upgraded railings lead to a central bonus room—perfect for movie nights or a kids’ play area. This level features four generously sized bedrooms and two full bathrooms, including a luxurious primary suite with its ensuite offering dual sinks and a soaker tub. Both upstairs bathrooms are fully upgraded with designer backsplash, double vanities, premium bathtubs, and modern toilets. Three of the four bedrooms feature walk-in closets—ideal for families needing extra storage space. The laundry room (again upgraded wifi enabled washer dryer) has also been enhanced with a dditional shelving, cabinets, and a countertop for added functionality. The west-facing backyard is fully fenced and landscaped—ideal for summer BBQs and outdoor entertaining. This home comes equipped with a separate side entrance, 9’ basement ceilings, ROUGH INS for : a wet bar, laundry sink, security system wiring , air conditioning, EV charging, and solar panels. Located in a desirable NW Calgary community with quick access to Stoney Trail, schools, parks, and shopping, this home offers the perfect blend of luxury, space, and modern convenience. Don’t miss your chance to own this fully loaded dream home. (id:60626)
Diamond Realty & Associates Ltd.
Real Broker
1478 Bayview Point Sw
Airdrie, Alberta
Discover The Sydney by Calbridge Homes, a 4-bedroom, 2.5-bath two-story home designed for modern living. This thoughtfully crafted home features an open-concept layout with a spacious L-shaped kitchen, complete with a walk-through pantry leading to a convenient mudroom. The great room is the heart of the home, boasting a gas fireplace and expansive windows that flood the space with natural light. An open-to-above staircase with upgraded railing adds elegance and flow to the design. Upstairs, the primary bedroom offers a luxurious retreat with a tray ceiling and a spa-inspired five-piece ensuite, including a soaker tub, stand-alone shower, and double sinks. The upper level also features three additional bedrooms, a versatile bonus room, and a dedicated laundry room. With a double attached garage and thoughtful details throughout, The Sydney is a perfect blend of style and functionality. (id:60626)
Bode Platform Inc.
55 Duke Street W Unit# 420
Kitchener, Ontario
Discover contemporary urban living at its finest in this stunning end unit condo located at 420-55 Duke St W, Kitchener. Situated in the heart of Kitchener's vibrant downtown core with 679 sq.ft of outdoor space, this residence offers not only convenience but also an unparalleled indoor/outdoor living experience. Upon entering, you are greeted by an open concept layout enhanced by high ceilings with a smooth painted finish and engineered oak flooring. The living space is bathed in natural light, thanks to large windows that also provide picturesque views of the surrounding cityscape. The kitchen features upgraded appliances including a gas stove and chimney style hood, complemented by stone countertops and an undermount sink. The kitchen island boasts convenient pots & pans drawers, ideal for culinary enthusiasts. Adjacent to the kitchen is a cozy dining area, perfect for intimate meals or entertaining guests. The unit includes desirable amenities such as a powder room for guests' convenience, as well as a main bath and ensuite bath adorned with 12 x 24 floor tiles and modern fixtures. For added comfort, each suite is equipped with a heat pump for individually controlled heating and cooling, ensuring year-round comfort and efficiency. The energy-efficient all-off switch allows for effortless management of power consumption. The upper level is where you'll find spacious bedrooms with ample closet space. This condo offers not only a luxurious living space but also the unparalleled convenience of a BBQ line on the main floor balcony and being steps away from Kitchener's finest restaurants, shops, and entertainment venues. Don't miss out on the opportunity to own this exceptional property that combines style, functionality, and a coveted end unit location in the heart of Kitchener. Schedule your private tour today and experience urban living at its finest. **Some pictures are virtually staged** (id:60626)
Corcoran Horizon Realty
26 Mount Rae Ridge
Okotoks, Alberta
Nestled in the scenic community of Mountain View, this stunning 2-storey home offers breathtaking west-facing mountain views and direct access to nature. Just steps from ravine walking paths and on a dedicated school bus route, this location is ideal for families of all sizes. Pride of ownership shines throughout the spacious and thoughtfully designed floor plan. The main level features rich hardwood and tile flooring, a bright living area, and a well-appointed kitchen with upgraded stainless steel appliances and a convenient pantry. Upstairs, you'll find three generously sized bedrooms, including a primary retreat with a walk-in closet and a luxurious 5-piece ensuite. A bright bonus room and an additional full bathroom complete the upper level. The professionally developed basement includes a large family room, a full bathroom with a wall-to-wall shower. Enjoy the perfect balance of small-town charm and natural beauty in this exceptional home—just a short walk from nature’s backyard, all while soaking in the stunning mountain views. (id:60626)
Exp Realty
2621 First Avenue
Terrace, British Columbia
Picture yourself relaxing on the private dock as the sun sets over glassy lake waters. This cozy 1 bed, 1 bath escape is the tranquil woodland oasis you’ve been dreaming of. Nestled within over 0.72 acres of forest and flavorful Landscaping the meticulously maintained cabin offers the ultimate private retreat. Step inside the open plan great room awash in natural light from walls of windows, taking in panoramic views of the surrounding forest and lake beyond. Vaulted cedar ceilings lend an airy, spacious feeling. Upstairs, the lofted bedroom ensures a good night’s rest with only the calming sounds of nature to lull you to sleep. Outside, spend lazy afternoons exploring the gently sloping shoreline or simply soak in the serenity from the back porch. (id:60626)
Royal LePage Aspire Realty (Terr)
5344 Bogetti Place
Kamloops, British Columbia
Beautifully updated 3-level split 4-bedroom, 2-bathroom home in the heart of Dallas, just a short walk to the neighborhood park, pub, grocery store, restaurant, and transit, and minutes from Dallas Elementary. This move-in-ready home offers a bright, functional layout with room for the whole family. The spacious main bath is a showstopper, featuring a 5-piece design with a walk-in tiled shower, freestanding soaker tub, double vanity and elegant finishes. The cozy living room centers around a stunning rock-faced gas fireplace, perfect for relaxing evenings. Recent major updates include a 2023 hot water tank and furnace, plus a new roof in 2022. Outside, enjoy a covered sundeck—ideal for entertaining or quiet mornings, and the landscaped fully fenced and level backyard has underground sprinklers for convenience. The large 25x15 detached shop with 200 amp service, spacious driveway with additional RV parking and attached single garage provides plenty of parking and great curb appeal in a family-friendly, walkable neighborhood. This stylish, well-maintained home has it all! (id:60626)
Royal LePage Westwin Realty
1 - 1195 Riverside Drive
London North, Ontario
Welcome to 1-1195 Riverside Drive, a stunning modern residence in the sought-after Hazelden enclave of North London. Located just steps from the Byron community, Sifton Bog, Springbank Park, and Boler Mountain, this home sits on a fully landscaped corner lot and features 3 bedrooms, 4 bathrooms, a double-car garage, and private double driveway, offering over 2,100 sq. ft. of finished living space across three levels. Inside, the open-concept main floor is filled with natural light from expansive windows and features engineered hardwood flooring, a stylish powder room, and a seamless layout that connects the living, dining, and kitchen areas. The chef-inspired kitchen includes custom AYA cabinetry, under-cabinet lighting, a centre island with integrated sink, and premium black stainless-steel appliances with Wi-Fi capability. A gas range with convection and air fry settings adds to the functionality. Upstairs, the spacious primary suite features a walk-in closet designed by Nieman Market Design and a private 4-piece ensuite. Two additional bedrooms, a second full bathroom, and a convenient laundry room with built-in storage complete the upper level. The fully finished basement provides extra living space with a comfortable family room, a third full bathroom, and a utility room with a dedicated work sink that's perfect for messy clean-ups. Additional highlights include custom Hunter Douglas zebra blinds, Shades of London drapery, upgraded light fixtures, smart garage door openers, whole-home surge protection, a roughed-in central vac system, and a high-efficiency HVAC setup with Lifebreath HRV and a Rinnai tankless water heater (rented). Step outside to a fully fenced backyard with a spacious deck, a gas BBQ hookup, and custom exterior light timers that operate from dusk until dawn. Close to excellent schools, parks, shopping, transit, and major community amenities, this home checks every box. Book your showing today. (id:60626)
Rinehart Realty
15 Rochester Drive
Barrie, Ontario
Newly Built Fernbrook Townhome in Prime Barrie Location! Stylish 3-bed, 3-bath home with top-to-bottom upgrades. Enjoy an open-concept kitchen with custom Niki cabinetry, premium Blanco sink, polished stone cutout, and chrome pull-down faucet. Bright breakfast area opens to a private deck and garden. Spacious family room with upgraded outlet, large windows, and elegant powder room. The primary suite features a large closet and ensuite, while two additional bedrooms offer street-facing views and natural light. Includes 3 parking spaces with a built-in garage and automatic door. Unfinished basement with above-grade windows ready for your personal touch. Close to top-rated schools, shops, Barrie GO Station (3 mins), parks, trails, and HWY 400. Only 15 minutes to downtown Barrie! (id:60626)
Executive Homes Realty Inc.
2235 Highway 3b
Fruitvale, British Columbia
Practically a perfect property! This spacious four-level split sits on 1.52 acres of flat, usable land just minutes from the center of Fruitvale. With three bedrooms and three bathrooms, the home offers a thoughtful layout with room to grow. A large and bright living room, an open dining area with amazing views, and a functional kitchen with ample cabinet and counter space highlight the main level. Upstairs, the primary suite includes another breathtaking view and private ensuite, while two additional bedrooms and a full bathroom complete the upper level. The lower levels offer a Family room leading onto the private covered deck, large rec room, laundry, extra storage, and interior access to an oversized two-car garage. Step outside and follow the pristine asphalt driveway that leads to a fully powered 27' x 31' detached shop—ideal for projects, storage, or toys. The backyard opens to peaceful views of untouched green space with a nearby creek, offering a sense of privacy without isolation. Located in a quiet area with easy access to Trail, Salmo, Montrose, and the rest of the West Kootenays this property combines comfort, practicality, and room to breathe—perfect for those seeking space inside and out. (id:60626)
RE/MAX All Pro Realty
1367 Cannon Street E
Hamilton, Ontario
1367 Cannon ST. E zoned as a Triplex (323) offering 2397 sq ft and parking for 3 cars. High walk score with everything within walking distance, including Mall and trendy Ottawa St. Excellent investment opportunity. (id:60626)
RE/MAX Escarpment Realty Inc.
392 Imperial Road S
Guelph, Ontario
Built in 1986, here is a well cared for, 3 bedroom, one owner family home, situated in the west end with generous, bright and open living spaces. Custom draperies from Luisa's. Updated eat-in kitchen, ceramic backsplash, stainless appliances, with sliders to a newer year-old deck. Three bedrooms up, along with a 4pc main bath with a whirlpool tub. The basement is finished with a 3pc bath, adjacent to the large rec room with a gas fireplace and above grade window, den, and large laundry/utility room. The fully fenced, private backyard is adorned with fruit trees and terraced vegetable and perennial gardens. Parking for 2 cars in the driveway, plus a single built-in garage with opener (and newer door mechanicals). Gas furnace, AC/heat pump, owned on-demand water heater, central vacuum, 200 amp electrical service, updated front entry and some windows. Close to transit schools, shopping, (Costco, Zehrs, Rec Centre and several more). An easy commute to KW and Cambridge, and close to the Hanlon to connect to the 401, Hi eff gas furnace 2023, tankless H2) heater and basement bath 2021, main bath 2012, Kitchen update 2019, 200 amp electrical and attic insulation upfill 2015. (id:60626)
Coldwell Banker Neumann Real Estate
24 Aspen Lane
Nipissing, Ontario
This brand new, beautiful, custom-built home by a reputable local builder is ready to be yours! With 1,950 sq. ft., 9-foot ceilings, and a slab-on-grade, radiant in-floor heating throughout and an insulated garage. This home offers both spacious comfort and privacy with open concept living room, dining and kitchen. Then retreat to your 3 bedrooms and 2 full bathrooms away from the party. There is plenty of room for your family to grow on an oversized, just under 1 acre lot, backing onto a forest and the old ski hill, which is no longer in operation. A stream runs peacefully down the south side, and the property enjoys plenty of sunshine. The long driveway leads to a cul-de-sac where kids can safely learn to ride a bike. Seasonally, you can enjoy views of Lake Nipissing from your backyard. High-end finishes are found throughout, just pick your appliances with our preferred client certificate at The Brick in Huntsville. Inquire within. Propane operates the boiler that runs the radiant floor and hot water. Secondary heat pump in the living room doubles as air conditioning in the summer. The seller pays HST on closing. Full 7 year Tarion Warranty begins on closing. The building envelope is huge and can accommodate a second garage build in the future. This brand new home is a steal of a deal if you're looking to move up to the peaceful north, just minutes from the town of Powassan amenities and city of North Bay's conveniences. *All interior photos are virtually staged. (id:60626)
Chestnut Park Real Estate
12 12738 66 Avenue
Surrey, British Columbia
Welcome to STARWOOD. This Well Maintained Corner Townhome comes with 3 BED 3 BATH, Huge SIDE-BY-SIDE Double Garage with Window! Also has a 2 Visitor's parking just front of the Door step. Fully Renovated in 2022. All new appliances excluding fridge. In the heart of West Newton. Abundance of natural light. Minutes away from TAMANAWIS SECONDARY SCHOOL, Bus stop, highway 10. Main Level comes with Powder bathroom, Kitchen, Dining area and living area, Laundry Room, Laminate Flooring all around and also has a fireplace. Huge Sundek adjacent to the Kitchen. Top Floor Comes with 2 Full BATH, 3 BED includes Master BEDROOM. Must Visit, YOU WON'T BE DISAPPOINTED! (id:60626)
Planet Group Realty Inc.
10235 134 St Nw Nw
Edmonton, Alberta
Very rare opportunity to build your dream home in the prestigious Neighborhood of Glenora, situated on the corner of 102 Ave & 134 St with a view of Alexander circle & a 2-minute walk to the fountain! This lot has no demolition required, build your dream home on this absolutely stunning and extremely rare lot that sides lush trees for extreme privacy mature trees for a relaxing backyard to entertain. Located within the Glenora school district and close to all Community amenities. Brand new pickle ball courts, Skating rinks, Tennis Courts and Outdoor community garden and gym. Steps away to the future 142ST/Glenora LRT Station, West Block project, short walk to Vies for Pies/Columbian Coffee and the 133 St Glenora LRT Station. (id:60626)
RE/MAX River City
1367 Cannon Street E
Hamilton, Ontario
1367 Cannon ST. E zoned as a Triplex (323) offering 2397 sq ft and parking for 3 cars. High walk score with everything within walking distance, including Mall and trendy Ottawa St. Excellent investment opportunity. (id:60626)
RE/MAX Escarpment Realty Inc.
1367 Cannon Street E
Hamilton, Ontario
1367 Cannon ST. E zoned as a Triplex (323) offering 2397 sq ft and parking for 3 cars. High walk score with everything within walking distance, including Center Mall and trendy Ottawa St. Excellent investment opportunity. (id:60626)
RE/MAX Escarpment Realty Inc.
1367 Cannon Street E
Hamilton, Ontario
1367 Cannon ST. E zoned as a Triplex (323) offering 2397 sq ft and parking for 3 cars. High walk score with everything within walking distance, including Center Mall and trendy Ottawa St. Excellent investment opportunity. (id:60626)
RE/MAX Escarpment Realty Inc.
293 East 45th Street
Hamilton, Ontario
Welcome to this sun-filled, renovated home that features an in-law suite and upscale finishes throughout! The main floor has an open concept kitchen, living room and dining room with large windows and glass doors that allow maximum sunlight. The bright kitchen is built to impress with granite countertops, an island with a fully-integrated (out of sight) dishwasher, and stainless steel appliances, including a gas range. The second floor includes a primary bedroom large enough for a king-sized bed, features California shutters on the windows, and a walk-in closet with modern barn doors. The basement has a completely separate in-law suite, with its own private entrance, lots of natural light, a bedroom, a kitchen, a laundry room, and multiple storage areas. The home is set on a deep 112-foot lot, with a fully fenced-in backyard that is ready for hosting this summer; complete with a natural gas hookup for your barbeque, a partially covered deck, an oversized shed with power (light & outlets), and a private entrance to the in-law suite from the backyard. The front of the property features a double-wide driveway for plenty of parking for everyone living in the home. This property is perfectly situated only minutes from the Linc and only a few blocks from all of life’s essentials, including schools, parks, grocery stores, walking trails, baseball diamonds, and hockey arenas. This home is a commuter’s dream, located only 3 minutes to the Lincoln Alexander Parkway, 4 minutes to the mountain brow, 5 minutes to the Red Hill Parkway, and 9 minutes to John St N (Downtown Hamilton). Recent updates include a new double-wide driveway (2024), energy efficient furnace & AC heat pump (2024), new roof (2021), new front & back exterior doors (2025), washer & dryer (2024), renovated primary bedroom (2021), back deck (2018), Nest thermostat (2021), and new light fixtures (2024). Come see the pride of ownership that is evident throughout the property, and view the virtual tour now! (id:60626)
Realty Network
1320 Calais Drive
Woodstock, Ontario
Welcome to this beautifully maintained 3 bedroom, 3 washroom home located in one of Woodstocks desirable neighbourhoods. Perfect for families and commuters. This spacious home is just minutes from schools, transit, shopping & highway 401. The open concept main floor is ideal for entertaining, featuring pot lights throughout, a chef inspired kitchen and seamless flow to the dining & living areas. walk out from the kitchen to a fully fenced backyard perfect for kids, gardening & summer BBQ's. Upstairs offers a generous primary suite with a private 4 piece ensuite and 2 additional bedrooms with a shared semi ensuite. Pot lights continue outside enhancing curb appeal and thi property includes security cameras for additional piece of mind. Double car garage adds to the convenience. A must see home in a welcoming and family friendly community (id:60626)
RE/MAX Realty Services Inc.
470 Thompson Street
Woodstock, Ontario
Welcome to this Beautiful 470 Thompson St Premium Corner Lot Two Storey Home Located in a desirable North Woodstock Neighborhood. This property boasts 4 generously sized bedrooms, 2.5 bathrooms and Spacious Double Car Garage and Large Foyer with double door entry. The main floor features an open concept layout that seamlessly connects the large living area and spacious family sitting area creating a warm and welcoming atmosphere & Natural lights & fireplace, Large Kitchen with stainless steel appliances and island with large breakfast area with sliding door leading to the large backyard ideal for enjoying outdoor peaceful moments. The Main floor is carpet free. Main Level with powder room, main level laundry and garage access. Freshly Painted, second floor finished with large master bedroom awaits with an 5 piece ensuite and large walk in closet and one extra closet with natural lights.Three additional bedrooms and a well appointed large 4 piece bath. The Unfinished basement with rough in bath & Cold storage offers an opportunity for allowing you to tailor the space to your unique. Just step away from all amenities. Don't miss out this fantastic Opportunity to live in one of desirable family friendly neighborhood. Ready to Move in! (id:60626)
Homelife Silvercity Realty Inc.
60 Blackstone Drive
Moncton, New Brunswick
WELCOME TO THIS STUNNING, CUSTOM BUILT BUNGALOW ENCOMPASSING OVER 3300 SQUARE FEET OF LUXURIOUS LIVING SPACE WITH SMART LIGHTING AND SURROUND SOUND LOCATED IN A HIGHLY SOUGHT AFTER NORTH END LOCATION ON A LARGE LOT! Featuring five spacious bedrooms and three full bathrooms, this beautifully designed home blends comfort,elegance,and functionality.The bright and open main level is highlighted by crown mouldings and features a beautiful living room with electric fireplace,a chef-inspired kitchen featuring gleaming quartz countertops, a walk-in pantry,and seamless flow into an elegant dining room that overlooks a large, pool-sized backyardperfect for outdoor entertaining or creating your dream retreat.The primary suite offers a peaceful escape with its spa-like ensuite, complemented by two additional bedrooms, a four-piece bath and laundry on the main floor.Descend the rich lighted hardwood staircase to the fully finished lower level,where you'll find something for everyone in the family.This level features a spacious rec room with surround sound and complete 4K home theatre with 120 inch screen, gym area, two large bedrooms, and another four-piece bathroomideal for guests or multi-generational living.Outside, the home showcases meticulous landscaping, enhanced by an irrigation system, a beautiful stone walkway, vibrant flower beds, and additional side parking for your convenience. Every detail of this home has been thoughtfully designed to offer the ultimate in modern living. (id:60626)
Royal LePage Atlantic
3906 - 11 Brunel Court
Toronto, Ontario
City living at its finest! This 1-bedroom plus den corner suite delivers the best in urban living with one of the most functional layouts in the building. Floor-to-ceiling windows flood the space with natural light and offer unobstructed views of the CN Tower and Lake Ontario especially from the bedroom, where you'll wake up to serene water views. Inside, the suite has been thoughtfully upgraded. The kitchen boasts brand-new granite countertops with an extended overhang for barstools, a deep black sink, and upgraded fridge, stove, and dishwasher. A large wall mirror in the living area expands the sense of space. The bathroom has been updated with matching granite, a large custom mirror, and a sleek walk-in glass shower. The unit features all-new lighting, replacing standard fixtures with stylish, modern ones some with dimmable features for added ambiance. Cupboards have been painted and refreshed, closet doors in the bedroom replaced, and all door handles updated to complete the clean, modern aesthetic. Enjoy access to top-tier building amenities: a fully equipped gym, indoor pool, 24-hour concierge, party room, rooftop BBQ area, basketball court, visitor parking, and more. Located in the heart of downtown, just steps from the waterfront and Toronto Music Garden, and within walking distance to The Well, Rogers Centre, and King West. Easy access to the Gardiner, Spadina streetcar, and Union Station makes commuting a breeze. Sobeys is directly downstairs, and Canoe Landing Park with green space and dog parks is just around the corner. This is your chance to live in one of Toronto's most vibrant and convenient communities. Don't miss it! Photo of the den has been virtually staged. (id:60626)
Royal LePage Real Estate Services Ltd.
21 Tamworth Terrace
Barrie, Ontario
Welcome to this well-maintained appointed 3-bedroom, 3-bathroom freehold townhouse located in one of Barrie's most desirable neighbourhoods the vibrant Mapleview area. This home offers a functional layout, featuring a modern kitchen with brand-new stainless steel appliances, perfect for daily use and entertaining. The bright and modern kitchen is a true highlight, featuring brand-new stainless steel appliances, making it ideal for both everyday living and entertaining guests. Additional highlights include convenient parking with a 1- car garage and a driveway space, a rare find in this community. The property is ideally located with easy access to Hwy 400 and is just under 5 minutes to the Barrie GO Station, making it a great option for commuters. Enjoy the convenience of nearby major retail outlets, shopping centres, and a wide variety of restaurants just moments from your doorstep. Outdoor enthusiasts will enjoy the proximity to Wilkins Beach, Innisfil Beach Park, and nearby marinas for boating and lakefront activities. Spend your weekends exploring Downtown Barries scenic boardwalk, offering waterfront views, unique shops, and community events. Whether you're a first-time buyer, investor, or looking for your next family home, this property offers an unbeatable combination of location, lifestyle, and value. (id:60626)
Royal Canadian Realty
4 Is 270 Georgian Bay Island
Georgian Bay, Ontario
Welcome to 4 Island 270 on stunning Six Mile Lake, a private island retreat with over 400 feet of clean, natural waterfront and some of the most breathtaking north-facing views the lake has to offer. This beautifully maintained property features a charming 2-bedroom, 1-bathroom cottage, perfect for relaxed lakeside living, along with a 300 sq. ft. bunkie ideal for guests or extra family. Step outside and enjoy fantastic swimming right off the deck, or take advantage of the waterpark-style waterslide for endless summer fun. With ample docking space, there's plenty of room for boats, water toys, and entertaining. The landscape is thoughtfully curated with lush gardens throughout the property, adding vibrant color and tranquility to the natural surroundings, wheather you're sipping coffee at sunrise or winding down as the sun sets across the bay, the north-facing exposure ensures you enjoy both start and ends of the day with unparalleled views. This is a property designed for making memories offering privacy, recreation, and comfort in one of Muskoka's most sought-after lake communities. 4 Island 270 is the perfect island getaway for families, friends, and anyone who loves the magic of cottage life on Six Mile Lake. ** This is a linked property.** (id:60626)
Royal LePage In Touch Realty
6 Hazelwood Court
Moncton, New Brunswick
LOCATED ON A QUIET COURT IN THE HIGHLY SOUGHT-AFTER KINGSWOOD AREA! SURROUNDED BY MATURE TREES! CENTRAL AIR! ROOF SHINGLES 2022! Welcome to 6 Hazelwood Court, the home of your dreams. Main floor offers spacious foyer, formal living room, formal dining room and cozy family room with mini-split heat pump and view of double-sided propane fireplace. Backyard access from eat-in kitchen to large deck with double pergola and hot tub, shed, fenced yard and permitted firepit. Beautifully remodeled eat-in chefs dream kitchen includes custom cabinetry with spectacular drawers for ease of function, granite countertops, large island, built-in Thermador appliances including espresso machine, fridge, freezer, dishwasher, warming drawer and 100-bottle wine cooler and cook top. Brand new heated porcelain tile floors (2025) span from front door, through the kitchen and continue into mudroom/laundry/garage access. Half bath with heated floors complete this level. Upper level provides spacious primary bedroom with closet with built-in storage and additional walk-in closet in beautifully renovated 5pc ensuite bath. Three additional large bedrooms with impressive storage, updated family bath and ducted heat pump to all upper level rooms complete this level. Basement offers home gym, large family/rec area, den with built-ins, 3 pc bath and convenient garage access from basement complete this level. The custom features, upgrades and updates are too long to list. Call for your private viewing today! (id:60626)
RE/MAX Avante
66 Main Street
Penetanguishene, Ontario
Live/work opportunity for entrepreneur or investor in Historical Penetanguishene on the Shores of Georgian Bay. This solid building is located in the centre of Town within view of the Town Dock and featuring street parking and municipal lots steps away. Walkable to all amenities including restaurants, shopping, banks, medical centre. Rare feature: this property is being sold with 5 Nettleton Drive; a 50' x 50' lot directly behind the building offers additional parking for owners or tenants; a rare find in this town setting. Family owned business in operation for 70+ years with an elegant 3 bedroom apartment on 2nd floor with separate front entrance as well as direct store access. Spacious 3rd floor offers great views over the Bay and could be further developed to accommodate larger family. Opportunity to re-imagine the use for this building with retail, medical provider or service business on the main floor and the possibility to create new separate living spaces on the upper levels for additional income. Retail store has drop ceiling which could be opened to approximately 12'. High, dry basement perfect for retail storage or other potential uses. Many opportunities in this growing area with lots of new developments, tourism, cottagers and plenty of GTA transplants making Simcoe their new home. Georgian Bay Hospital is 3 minutes away; good variety of new and expanding medical centres with family doctors accepting new patients. Good schools. 8 minutes to Midland, 35 minutes to Barrie, 90 minutes to Pearson Airport. Boat cruises from the Town Dock, Discovery Harbour, Awenda Provincial Park close by. This vibrant community is growing and offers a friendly community spirit, great outdoor recreation including community centres, arenas, golf courses, parks, biking, hiking, snowmobile trails and undoubtedly some of the best boating to be found anywhere. Make a lifestyle choice to live, work and play on beautiful Georgian Bay. (id:60626)
Royal LePage Realty Plus
802 - 85 Bloor Street E
Toronto, Ontario
Great location. Right in the heart of the city. Steps to two subway lines, Yorkville, library, restaurants, cafes, and everything else downtown has to offer. Walking distance to UoT, Financial district. 2 bedroom, 2 washroom bright and comfortable corner unit. 9 foot ceiling, Walkout to balcony from L/D Room. Galley kitchen with granite countertops and ample of kitchen cabinets. New laminate floor throughout. Outstanding amenities: party room with sound system, billiard, roof top terrace with BBQs, sauna, meeting room, 24 hours concierge. Great opportunity to live in or rent out (one of only few buildings in the area allowing short term rentals).Maintenance fee includes all utilities. (id:60626)
Homelife/response Realty Inc.
1020 23200 Gilley Road
Richmond, British Columbia
This brand-new 947 sqft commercial space located in Hamilton Village West is the perfect opportunity for those looking to invest or start their business in Richmond. This move in ready unit is available for sale as a retail store with great street frontage on Gilley Road, the new commercial heart of Hamilton. Enjoy easy access for your clientele with recessed curb parking in front of the store, 30 at grade parking stalls plus 50 in the building's parkade. Situated on the ground floor of the brand new 30-unit condominium development in a fast growing Richmond hub, don't miss this opportunity to be at the centre of it all! (id:60626)
RE/MAX Westcoast
256 Hickling Trail
Barrie, Ontario
MOVE-IN READY WITH A BACKYARD BUILT TO ENJOY BACKING ONTO A PARK! Get ready to fall in love with this all-brick stunner in East Barrie, ideally situated in a family-friendly neighbourhood close to schools, parks, trails, transit, Georgian College, RVH, shopping, restaurants and Johnsons Beach! Bursting with curb appeal and featuring an attached two-car garage, this well-maintained 2-storey home backs onto Hickling Park with a soccer field and playground, offering added privacy and no direct rear neighbours. Enjoy nearly 2,800 sq. ft of finished living space and a bright, welcoming interior designed for both everyday living and entertaining. The main level showcases laminate flooring and no carpet in any rooms, with formal living and dining areas, a cozy family room with a fireplace, and a cheerful breakfast area with a walkout to your fenced backyard oasis featuring a recently updated pressure-treated deck, a newer above-ground pool and a modern storage shed. The kitchen stands out with two-tone cabinetry, a tile backsplash and butcher block-style counters, while the main floor laundry room with garage access adds everyday convenience. Upstairs offers four generously sized bedrooms, including a primary with a walk-in closet, an additional closet and a 4-piece ensuite with a Whirlpool bathtub. The finished basement adds even more living space with a large rec room, additional bedroom, den and storage. Everything you need is here, space, comfort, updates and unbeatable location! (id:60626)
RE/MAX Hallmark Peggy Hill Group Realty
180 Caribou Lane
Parry Sound Remote Area, Ontario
Immaculate 2-Bedroom Cottage on Big Caribou Lake. Nestled on a beautifully treed 1+ acre lot with exceptional privacy, this property boasts 189 feet of owned waterfront. It features a dry boathouse, complete with sleeping quarters above, offering extra accommodation for guests. You'll appreciate the convenience of your own boat launch area, docking, and a swim-out platform at a depth of approximately 35ft. Enjoy breathtaking views from the cottage or bask in the sun on the deck at the waterfront. With Crown land across the lake, you'll have uninterrupted natural vistas. This fully insulated cottage offers the comfort of woodstove heating and the potential for year-round use with just a few modifications. The property includes a septic system and a drilled well (owners currently source their water from the lake). A woodshed, an outhouse, a storge shed and an additional shed/workshop are also located on site. The parking area is generous. This gem is being offered turnkey and also includes a boat with motor, lawn equipment, and many tools. Located in an unorganized township, this serene retreat is approximately 10 minutes from Port Loring, providing convenient access to amenities. Don't miss this unique opportunity to own a slice of paradise on Big Caribou Lake. (id:60626)
Exp Realty
3511 35 Ave
Whitecourt, Alberta
Good hilltop location with exposure to Highway 43 This well maintained shop with new siding and 2019 new roof, was used and zoned for a auto repair body shop, and includes the paint booth and mechanical exhaust system. Bays are 60 ft. deep. Ideal for auto repair or wireline shop' leased to May 2025To Oddball Automotive. Good investment property. (id:60626)
RE/MAX Advantage (Whitecourt)
1300 11th Street S
Golden, British Columbia
Welcome to 1300 11th Street South in Golden, BC — a spacious 4 bedroom, 2 bathroom family home on a fantastic corner lot! With approximately 2000 sqft of living space, this property offers plenty of room both inside and out. The fully fenced yard is a wonderful retreat with mature trees, providing shade, privacy, and space to garden, play, or relax. The recently refinished garage includes a brand new overhead door, ready for your vehicles, gear, or workshop. Inside, you’ll find nice updates including newer windows that bring in plenty of natural light. Cozy up in the cooler months with three fireplaces: a conventional fireplace on the main floor, an insert stove on the lower level, and a freestanding wood stove to keep things warm and inviting throughout the home. The layout also offers great potential for adding a suite on the lower level with its own entrance, making this a flexible investment for the future. This is a great opportunity to own a well-cared-for home in a sought-after Golden neighbourhood. Don’t miss your chance to make this property yours, call your REALTOR® to book your private tour. (id:60626)
RE/MAX Of Golden
185 Avery Point Road
Kawartha Lakes, Ontario
COZY LAKESIDE ESCAPE WITH WATER ON BOTH SIDES & WESTERN EXPOSURE! Get ready to soak up the ultimate lakeside lifestyle at 185 Avery Point Rd! This year round property offers direct waterfront on stunning Lake Dalrymple, with 50 ft of shoreline and unbeatable western exposure for magnificent sunsets. Situated on the sought-after Avery Point peninsula, the property backs onto the lake, while the front enjoys serene views across the road to additional water - water on both sides! Cast a line off your private docks - one at the front and one at the back, relax on the expansive sunny front porch or gather by the firepit under the stars with nature and water in sight. In the winter, Lake Dalrymple is popular for ice fishing, snowmobiling, and skating. This well-maintained home or cottage has nearly 1,800 fin sq ft of living space, comes fully furnished and move-in ready, presenting a well-equipped white kitchen with newer appliances, upgraded pots, pans, dishes and utensils, and a vaulted wood plank ceiling in the living and dining areas that adds character. The open layout is bright and welcoming, while the beautiful sunroom, complete with skylights, offers lake views and the perfect spot to unwind. The finished basement adds even more space with two additional bedrooms, one with a 3-piece ensuite, a laundry room with an updated washer/dryer, a large rec room ideal for games nights, and updated flooring in most areas. With a detached garage, bonus 14 x 16 ft. outbuilding with bunkie potential, and thoughtful updates, including a renovated bathroom, some upgraded electrical, basement waterproofing, and more, this lakeside escape is ready to enjoy all summer long. Just a short drive to Orillia for shopping, dining, and everyday essentials! This property is currently licensed and approved for short-term rental use (operating as the Sunrise Sunset Retreat) and has a history of repeat renters. Now is the time to experience the peace, charm, and beauty of life on the lake! (id:60626)
RE/MAX Hallmark Peggy Hill Group Realty
637 Simcoe Street
Brock, Ontario
A Must See! Don't Miss This One! Newer 2 Storey Detached Home! Rare Find Close To Lake ! Huge Lot Size 60 X 150 Feet! Located At The Heart Of Beaverton ! Bright Living Room, Dining, Gourmet Open Concept Kitchen W/Quartz Counters & Brand New S/S Appliances. Spacious Bedrooms, Open To Above Entrance, Oak Stairs. Engineered Hardwood Floor, Covered Porch. Close To All Amenities, School, Food City, Hwy 12. Good Investment For Investor (id:60626)
Homelife/miracle Realty Ltd
6594 Shelter Point Road
Texada Island, British Columbia
The best value on Texada! 22 acres of level pasture and farm land, 350'+ drilled well with high production. The log home is magnificent with 20' vaulted ceiling, HUGE loft (that could be 2 bedrooms), beautifully carved log features. The home alone would cost $800,000 to replace! The 22 acres is included!! Magnificent 20' stone fireplace, heat pump and many more features. 1 bedroom on main, another partially finished in basement that could accommodate 2 more and a loft that could provide 2 more rooms. Wired in generator which runs home, 2 pellet stoves, plus a large insulated greenhouse and detached dog run. Very private panhandle drive to property with old barn, a paddock/coop and a large pond. 65% of lot is unlogged. (id:60626)
460 Realty Powell River
49 Silver Glen Boulevard
Collingwood, Ontario
Welcome to this light filled end unit in Silver Glen a short stroll from rec centre and trails! Offering an open plan living with eat in kitchen featuring s/s appliances, new quartz counters and porcelain backsplash and spacious living area with doors to patio. 2nd level has primary with 3 piece bathroom and walk in closet, 2 guest rooms and a guest bathroom. basement has a large rec.room with 3 piece bathroom. Development offers a seasonal outdoor pool, rec.centre and gym and is located a short drive to Georgian Bay waterfront, downtown Collingwood and many ski hills and golf courses. (id:60626)
Sotheby's International Realty Canada
54 King Street
East Gwillimbury, Ontario
Dont Miss This Charming Century Home in the Heart of Mount Albert! Whether you're a century home enthusiast or a first-time buyer looking for entry into the market, this beautiful property is one you will want to see. Step inside and be welcomed by a blend of original charm and character paired with thoughtful updates. The spacious interior features a large eat-in kitchen, a functional laundry room with extra storage, and four generously sized bedrooms ideal for family living or hosting guests. Outside, you will find a private, oversized lot perfect for relaxing or entertaining, complete with a wrap-around deck that invites summer evenings and morning coffees. The detached two-car garage includes a second-floor loft, offering endless potential for hobbyists, car lovers, or creatives. Experience the best of country living just minutes from the city schedule your showing today! (id:60626)
Century 21 Leading Edge Realty Inc.
1930 Sunbury Road
Frontenac, Ontario
Attention Waterfront-home buyers! Beautiful Dog Lake is part of the Unesco Heritage Rideau Lakes system. Enjoy everything it has to offer. Upgraded home located on 3 picturesque acres. Downtown Kingston is an easy 25min drive on paved roads. Home extensively updated over the last 3yrs. Savor the stunning lake views from both levels of the home. The open floorplan of the 2nd level consists of the Family Room & Living Room with double patio doors that lead to the upper deck that showcases the beautiful lake. The updated Kitchen offers plenty of storage options & has recessed lighting & high-end stainless appliances. Envision yourself waking up to the gorgeous lake view every morning from the Primary Bedroom, with ensuite bathroom, laundry & spacious walk-in closet. The large upper deck is wonderful for entertaining or simply enjoying the tranquility surrounded by nature. 2022 Updates include Steel Roof, Siding, Water Treatment 2022/24, Appliances. 2023 Upgrades Include: Ensuite Bathroom. Photos were taken when owner occupied the property in 2024. No Previews. 24 Hours Irrevocable on all Offers per Form 244. (id:60626)
Royal LePage Performance Realty
4206 28 Avenue
Vernon, British Columbia
Located just a short walk from downtown Vernon, this fully tenanted full duplex is a savvy addition to any investment portfolio—or the perfect setup for a homeowner looking to offset their mortgage. Centrally located near transit, shopping, schools, and every amenity you could need, this property makes day-to-day living (or managing your rental) incredibly convenient. Each side of the duplex features a generous layout with 3 bedrooms and 2 bathrooms, offering spacious living on both upper and lower levels. With covered parking accessible via the rear lane theres plenty of space for each unit. Both tenants and future owners will appreciate the practical setup and functionality. Whether you’re a seasoned investor looking to add a strong buy and hold rental property to your portfolio or a buyer dreaming of living on one side while earning passive income from the other, this home checks all the boxes. With reliable tenants already in place, you can start generating income from day one. This is your chance to own a well-positioned property in one of Vernon’s most accessible and convenient neighbourhoods (id:60626)
Real Broker B.c. Ltd
1 Maple Road
Mckillop Rm No. 220, Saskatchewan
ACREAGE: This one-of-a-kind acreage is waiting for you. 13.51 acres, sprawling 1,682 sq. ft., Bungalow features: large eat-in Oak Kitchen has double stainless steel sink and built-in dishwasher, convenient patio doors to deck, which leads to the hot Tub and firepit, overlooking spacious green space: formal Dining, Three Bedrooms, Three Bathrooms, Half bath ensuite off spacious Primary bedroom & walk-in closet. The main floor Laundry room has a double stainless steel sink and built-in cabinets with lots of storage. The full basement has an insulated cold room. There are several outbuildings, a Warehouse with Office/Laundry/Mechanical, a Bathroom, and a walk-in freezer, to name a few rooms in this 4,704 sq. ft. heated space. The Barn has a recently installed green steel roof. There is a spacious detached garage & plenty of outdoor parking. The property is zoned Residential/Commercial. It was a meat packing plant; however, the possibilities are a dream away. Three septic tanks, all pump-outs. No overhead power lines. Double softener and iron filters included. The dugout irrigates the gardens. Welcome to Strasburg/The heart of Last Mountain Lake, which features many community organizations: a Golf Course, Churches, Daycare, Library, Medical, senior Living, splash Park, Rink, and William Derby School, Grades Kindergarten to 12. Strasbourg has all the city amenities. It is a beautiful place to live, work, and raise a family. Call today for your private viewing and more details, including the equipment list. Directions: take #11 to Lumsden, #20 to Strasbourg, then Right on #731 6.5 km. Turn Right at the first gravel intersection to the acreage for sale is posted. (id:60626)
Sutton Group - Results Realty

