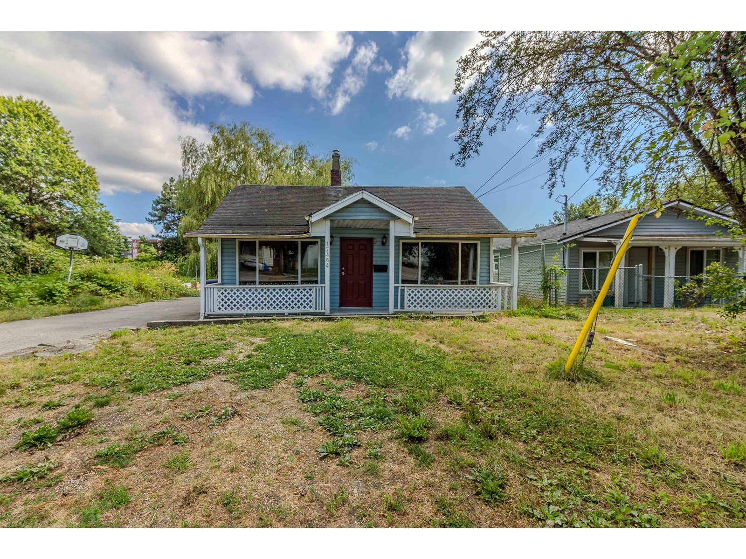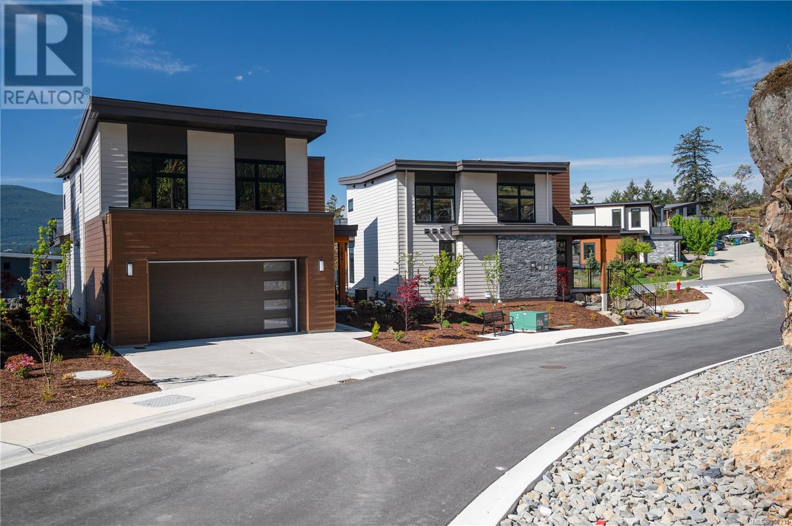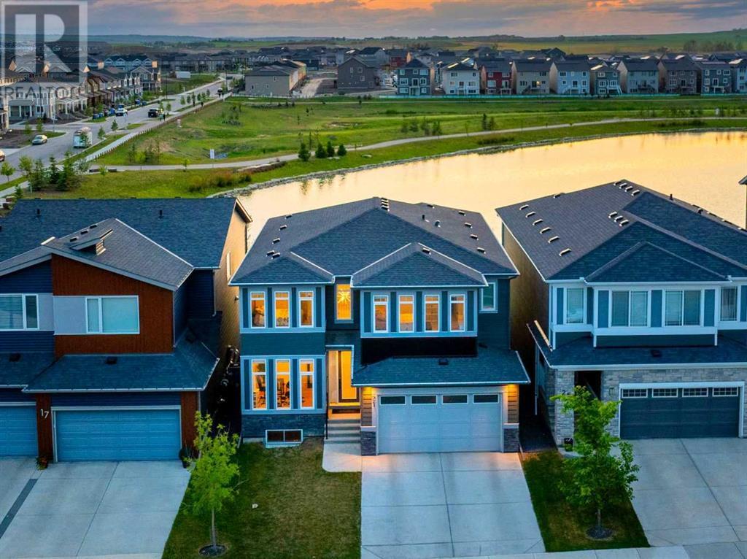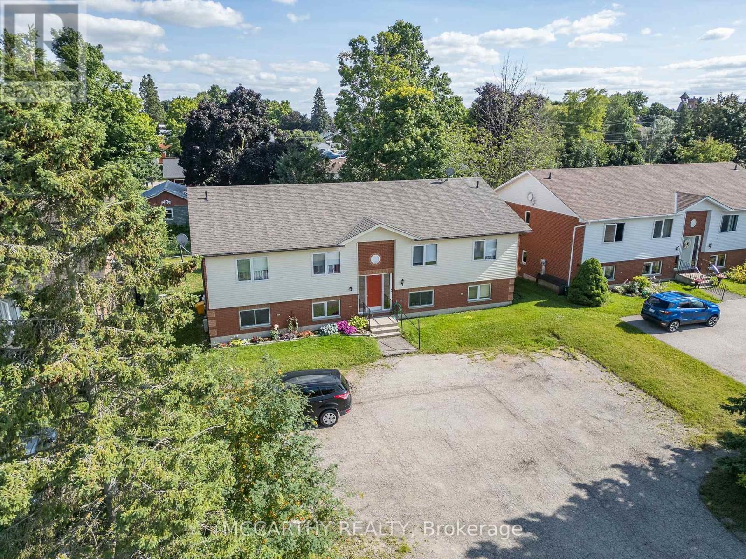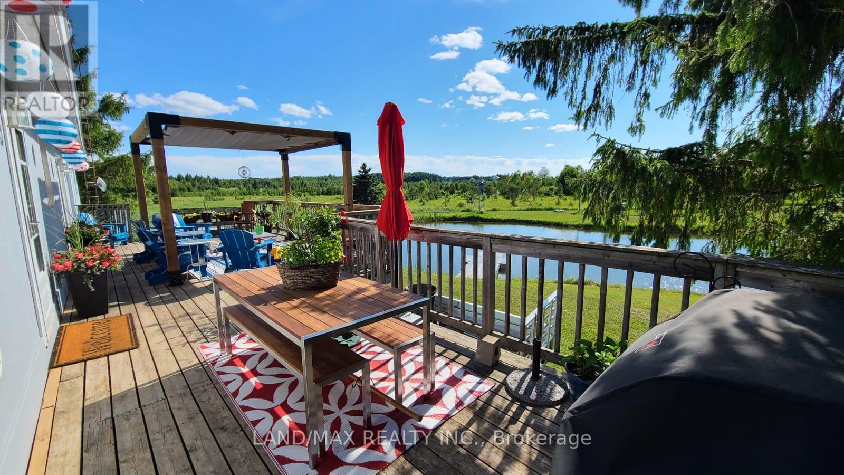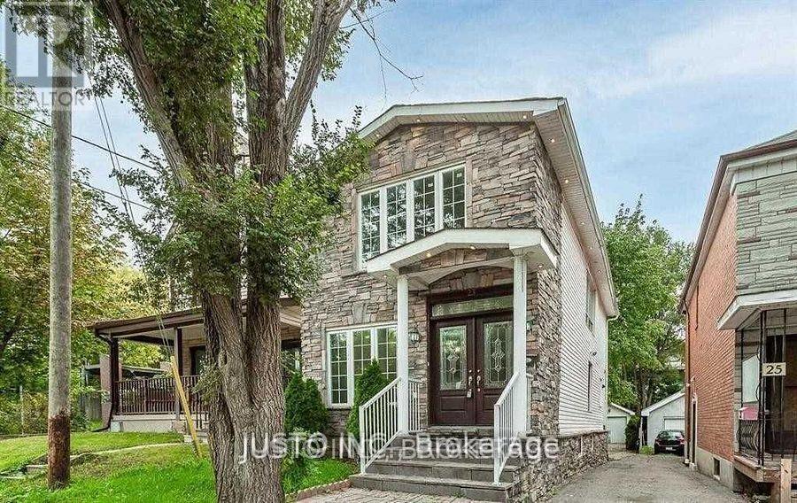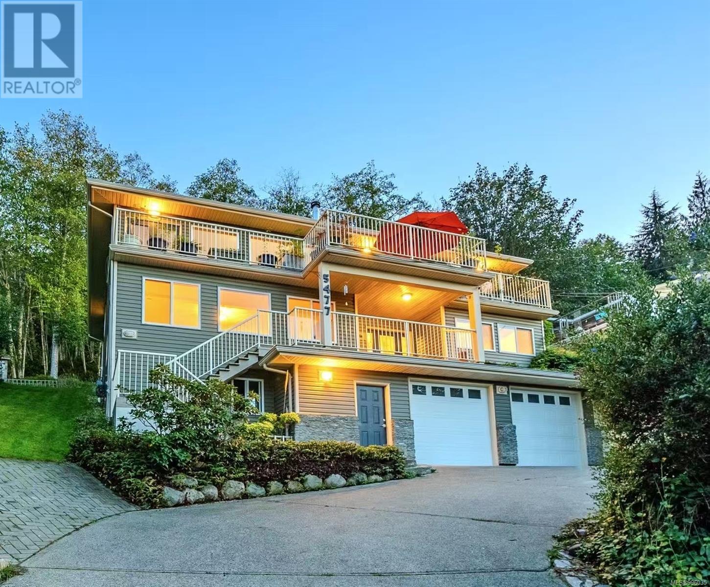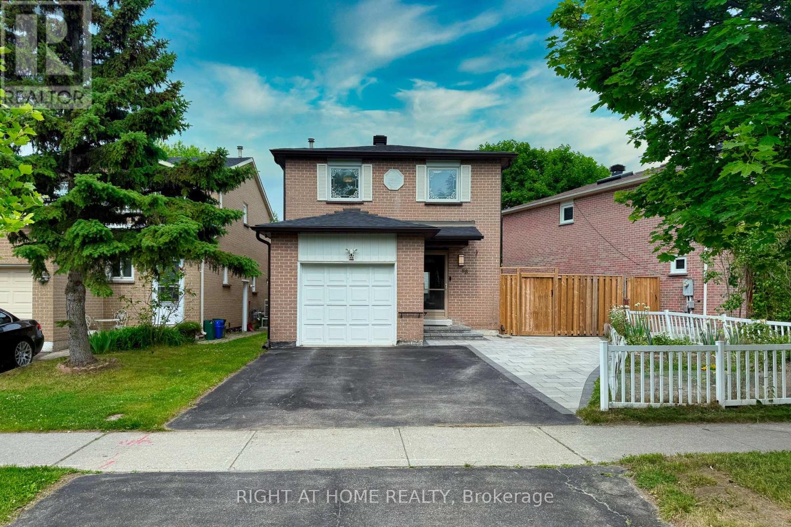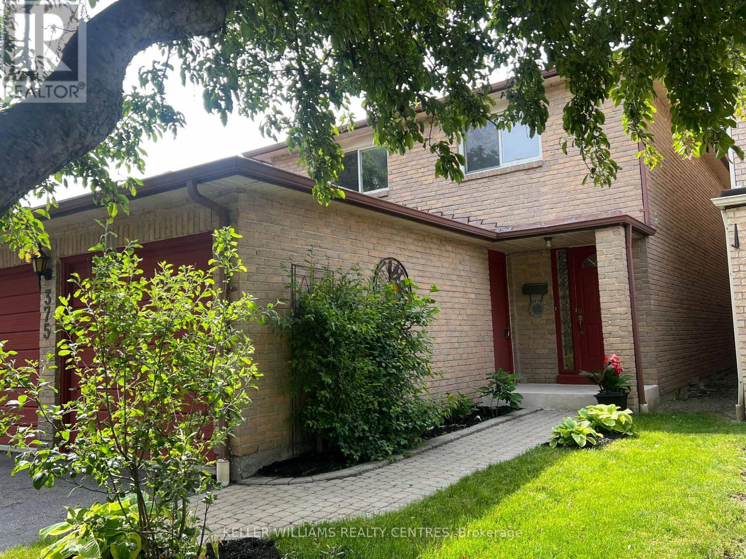125 Strathlea Court Sw
Calgary, Alberta
Experience timeless design and modern upgrades in this meticulously maintained two-storey luxury home, tucked away on a quiet court-style cul-de-sac in the established and distinguished community of Spring Haven. This executive property offers exceptional space, comfort, and sophistication for today’s growing family. Step into a bright and welcoming open-concept layout featuring a vaulted ceiling in the grand foyer, soaring ceilings in the great room, a formal dining area perfect for entertaining, and a dedicated main floor office for the remote professional. The upper level boasts three generously sized bedrooms, an expansive bonus room, and a conveniently located laundry room—fully upgraded with custom cabinetry and modern finishes. Downstairs, the partially finished basement offers flexible space—including a nearly self-contained nanny or guest suite—ready for your personal touch. Recent Upgrades & Premium Features:- Brand new roof and dual high-efficiency furnaces (2025) - Central air conditioning for year-round comfort - Warm maple hardwood floors throughout main living areas - Chef’s kitchen with custom Tuscan maple cabinetry, antique glaze, granite countertops, limestone accents, and stainless steel appliances - Great room with custom built-ins, soaring ceilings, and integrated wired audio system throughout the home - Upgraded bathrooms and laundry room with designer finishes - Vaulted ceiling in the main foyer for a stunning first impression - Enhanced insulation and soundproofing between levels - Oversized attached garage with extra storage space - Central vacuum system for added convenience - Professionally landscaped front and back yards with private patios, underground irrigation, built-in storage under the rear deck, and gas BBQ hook-up Unmatched Location & Lifestyle:Spring Haven is known for its quiet, tree-lined streets, strong community spirit, and unbeatable convenience. Minutes from top-rated schools, parks, walking trails, and rec reation facilities. Easy access to shopping, grocery stores, cafés, and the C-Train makes commuting downtown a breeze. This home offers the perfect blend of elegance, functionality, and long-term value—all in one of the city’s most desirable family-friendly neighbourhoods. (id:60626)
RE/MAX House Of Real Estate
17464 58 Avenue
Surrey, British Columbia
INVESTORS ALERT & FIRST TIME HOME BUYERS ALERT!! Hold for future development! Zoning already approved for Townhouses, please check with City of Surrey. Why buy a townhouse when you can proudly OWN a DETACHED single family home. Don't miss this rare chance to own a piece of land with endless possibilities and small livable rancher. Whether you're a hobby farmer, a vintage home enthusiast, or someone with a vision for renovation, this rancher is ready to be transformed into your ideal retreat. Schedule your visit today and explore the charm and potential of this unique property! This is a great value. Act fast as this Won't last!! Value mainly in land. OPEN HOUSE: Sep 14th SAT- 2:00PM TO 4:00PM Sep 15th SUN - 2:00PM TO 4:00PM (id:60626)
Ypa Your Property Agent
102 1220 Manzanita Pl
Nanaimo, British Columbia
Hidden away, yet minutes from all of life's conveniences, experience the tranquility and coastal charm of this newly built home in stunning Rockwood Heights. Crafted by Momentum Design Build, this energy-efficient single-family home offers a thoughtful and spacious floorplan, with ample space for families, hosting guests, relaxing, and working from home. With a walk-in pantry, mudroom, bonus room, and generous crawl space, you'll never run out of storage; plus, the garage provides additional vaulted space for outdoor recreation equipment and parking for 2 vehicles. Soak up ocean and mountain views through picture windows and from two large south-facing decks, and enjoy living in a parklike setting surrounded by the expansive trail network of Linley Valley and a short drive to Nanaimo's best beaches. As an owner in a complex of 5 stratified yet private homes, the flexibility of lock-and-leave living allows you to take off on a whim with the peace of mind, knowing your home is safe. (id:60626)
Sutton Group-West Coast Realty (Nan)
21 Lucas Cove Nw
Calgary, Alberta
Check out the stunning video for this luxury home! NW Luxury Pond-Backed Home | 3205 SQFT | Morrison Built | $100K+ in Upgrades | 3 Bed + 3.5 Bath | Open-to-Below | Full-Width Composite Deck | Oversized Double Garage + Hardie Board SidingWelcome to 21 Lucas Cove NW — a stunning Morrison-built west facing estate backing directly onto the pond in Calgary’s thriving community of NW Livingston. Boasting over $100,000 in premium upgrades, this 3,205 sq ft luxury home blends high-end design, quality craftsmanship, and exceptional attention to detail.Curb appeal shines with Iron grey Hardie board siding and an inviting modern exterior. Inside, the open-to-below design makes an immediate statement — flooding the home with natural light and showcasing picturesque water views.The chef-inspired kitchen is as functional as it is beautiful, featuring upgraded finishes, a walk-through pantry with coffee nook, and an effortless connection to the main living space. Step outside to your full-width composite deck with topless glass railing, offering uninterrupted views of the tranquil pond — an ideal setting for relaxing or entertaining.Upstairs features three spacious bedrooms including a luxurious primary retreat and a second bedroom with its own private ensuite and walk-in closet — perfect for guests, teens, or multi-generational living. A third bedroom and additional full bath complete the upper level. The oversized double attached garage adds convenience and storage.Located in the vibrant, amenity-rich community of Livingston, you’ll enjoy access to the 35,000 sq. ft. Livingston Hub with a skating rink, gymnasium, splash park, and community events. With future LRT service, schools, parks, and shopping nearby, this is a location designed for growth and lifestyle.Luxury. Comfort. Unmatched Views. This is pond-side living at its finest. (id:60626)
Real Broker
209 Sarah Court
Shelburne, Ontario
Fourplex Apartment building, Brick and vinly with Ashphalt shingled, Parking for 6+ cares, paved driveway, 4 apartments all leased to good long term tenants. Each Apartment is approx 800 sq ft with ensuite laundry, two bedrooms, 4 pc bathroom, Storage room, Kitchen, living room and Dining room, with walk out to a deck or patio. Own hydro, and Shared water. Comfortable living in Court with other 4 plex's, close to shopping, downtown, school, parks. 2 Units up and 2 units down. Great for someone to live and rent out, or investor for 4 great units in Shelburne. (id:60626)
Mccarthy Realty
516236 County Rd 124
Melancthon, Ontario
Escape The City To The Tranquility Of 16+ Acres Of Breathtaking Natural Beauty. A Sanctuary Where You Can Hike, Snowshoe, Or Snowmobile Right On Your Own Property As Well As Exploring Many Nearby Trails At Your Leisure. This Meticulously Maintained 3+1 Bdrms And 2 Bath. The Sunken Living Room With Large Front Window and Beautiful High Ceilings Creates An Inviting Ambiance, Perfect For Relaxation Or Entertaining. Cozy Up Next To The Vermont Casting Gas Fireplace In The Finished Basement That's Large Enough For The Whole Family. Large Above Ground Windows In The Rec Area As Well As The Extra Large 4th Bedroom. In Need Of An Office? No Problem, Use Your Imagination To Set Up An Awesome Office Space For Yourself Or To Share As There Is Plenty of Room. This Summer Entertain Friends And Family With Ease On The Expansive Party-Sized Deck, Ideal For Hosting Unforgettable BBQ Gatherings, While Watching The Kind Of Sunsets You Only See On Southern Vacations. The Kids Will Never Be Bored Canoeing, Swimming In Their Very Own Pond And Their Playground. Set Up The Side Field For a Game Of Soccer, Baseball, Volleyball As There's Plenty of Room. Don't Be Deceived By Its Exterior; This Home Is Larger Than It Looks, Offering Ample Space For All Your Needs As Well As High Speed Fibre Internet Up To 1GB Speed For Remote Work From Home. There's Truly Nothing Left To Do But Move In And Start Living Your Best Life In This Idyllic Retreat. And It's Literally Minutes From Shopping, Restaurants, Schools, Rec Centre, Library , Shelburne. Only A 15-Minute Drive To Orangeville And 45 Minutes To Brampton, Blue Mountain, And Wasaga Beach. (id:60626)
Land/max Realty Inc.
23 Mccormack Street
Toronto, Ontario
3 + 2 Bedroom Detached Home. Must See, Hardwood Floors Thru-Out, Pot Lights, Crown Molding, Tastefully Renovated, Beautiful Kitchen With Quartz Counter Top, Backsplash And Walk-Out To Deck And Backyard, Double Car Garage, Basement Apartment With Separate Entrance, Thermal Windows, Open Concept, Walk To Stockyards Mall & St Clair. Close To Hwy, Ttc. (id:60626)
Justo Inc.
4685 Scottswood Pl
Saanich, British Columbia
Welcome to 4685 Scottswood Place, a rare opportunity in the peaceful Scottswood Village enclave of Broadmead. This 2+ bed, 2-bath home offers well-designed one-level living perched above—a light-filled staircase leads to a southwest-facing space with a sunny, treehouse-like feel. The main floor features skylights, new large windows, hardwood floors, a renovated kitchen with stone counters and modern cabinetry, and updated bathrooms. The spacious, private primary suite offers a full ensuite and generous closet space. On the entry level, a flexible family room is ideal for guests, office, or media. Additional updates include Hunter Douglas blinds, a new roof, and deck. Set on a quiet cul-de-sac with mature landscaping, this low-maintenance home is steps to Lochside Elementary, McMinn Park, and Lochside Trail, and minutes to Mattick’s Farm, Broadmead Village, Saanich Commonwealth Pool, and only 15 minutes to UVic. A rare gem in one of Saanich’s most desirable neighbourhoods. (id:60626)
Royal LePage Coast Capital - Chatterton
5477 Norton Rd
Nanaimo, British Columbia
Welcome to this exceptional custom-built home in prestigious North Nanaimo, offering breathtaking 180-degree panoramic ocean views. This spacious 5-bedroom, 4-bathroom residence features a bright open-concept layout filled with natural light, ideal for comfortable family living and entertaining. The gourmet kitchen is a true showpiece, featuring custom maple cabinetry crafted from timber milled right on the property—adding warmth and elegance. A brand-new air conditioning system has been installed, ensuring year-round comfort. The home includes a roughed-in suite, providing potential for rental income or extended family accommodation. High-end finishes, thoughtful design, and stunning views make this home a rare find. Located close to top schools, shopping, and beaches, this is West Coast living at its finest. Don’t miss this opportunity to own a piece of paradise in one of Nanaimo’s most desirable neighbourhoods. (id:60626)
Exp Realty (Na)
88 Sunshine Drive
Richmond Hill, Ontario
Beautiful Detached Home in the Heart of Richmond Hill! Meticulously maintained and thoughtfully upgraded, this stunning detached home features 3 spacious bedrooms and 3 modern bathrooms. Located in a highly sought-after neighborhood, this move-in-ready gem boasts quality finishes and stylish updates throughout. Thousands Spent on Upgrades!!! * Key Features & Upgrades Include: * New Roof (2022): 30 boards replaced and fitted with a durable metal ventilator * Composite Deck (2021): Maintenance-free, complete with waterproof tape and metal screening * Elegant Professional Interlock (2023) * Energy-Efficient Windows (2018) * New Basement Flooring & Fresh Paint (2022) * Kitchen Cabinets Repainted with Stylish New Handles (2025) * New Fence Door (2023) * Smooth Ceilings on Main Floor & Second-Floor Hallway * Custom Built-In Closet in Primary Bedroom * Quartz Countertops (2019) * Upgraded Appliances: Dryer (2020), Washer (2015) * Brand-New Main Bathroom Vanity (2025). This beautifully upgraded home is perfect for families or investors looking for a turnkey opportunity in a prime location. Don't miss your chance--book your private showing today! (id:60626)
Right At Home Realty
375 Huntsmill Boulevard
Toronto, Ontario
Welcome to 375 Huntsmill Boulevard, a 3-bedroom, 2.5-bathroom home nestled in a vibrant Toronto community and conveniently located close to Public Transit, Highways, Schools and Recreation Activities. This charming residence features a custom kitchen with elegant cabinetry, perfect for home chefs and family gatherings. Enjoy a relaxing evening in the sunken Family Room or take advantage of the extra living space in the spacious, finished basement, which offers options for entertainment, a home office, a home gym, or guest accommodations. Ideally located close to amenities, including T&T Supermarket, Foody Mart, Pacific Mall, parks, golf course, and a variety of restaurants. A great family home ready for your touches, don't miss your chance to call it home. ** This is a linked property.** (id:60626)
Keller Williams Realty Centres
569 Lees Lane
Oakville, Ontario
Fabulous location on sought after street in family friendly Bronte West. No homes in front as you look westward from the living room. Gorgeous pool sized 61 x 131 foot lot. Current owner in home for 64 years. Beautifully maintained. Furnace (12) Shingles (13) Garage roof (23). Opportunity exists to renovate or build your dream home. Three plus bed allows much flexibility. Back entrance allows potential for in law situation. All lower level windows are on grade, affording plentiful natural light. East/West exposure. Lower level has spacious rec room, bedroom and 3 pc bath. Situated close to well rated elementary and secondary schools. Walk to parks, recreational facilities, 6 minute drive to Bronte GO. Oversized garage with space for car and work shop. Don't miss out! (id:60626)
Keller Williams Edge Realty


