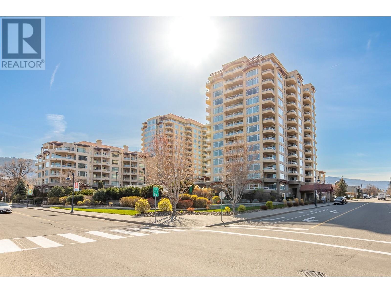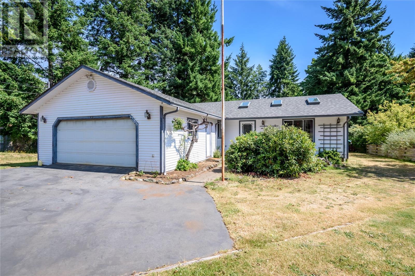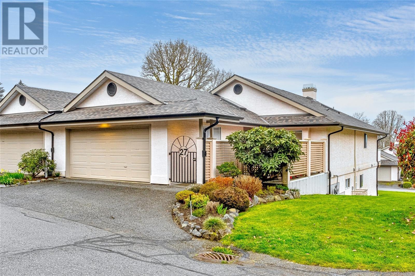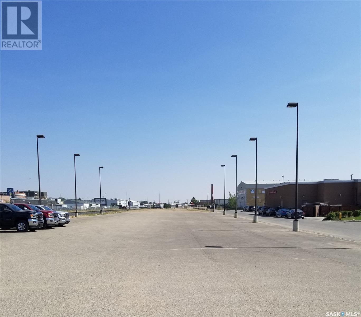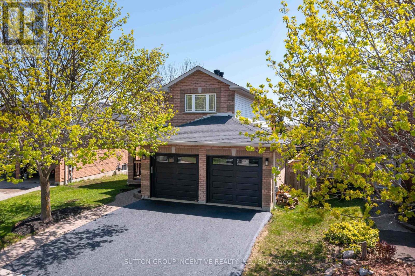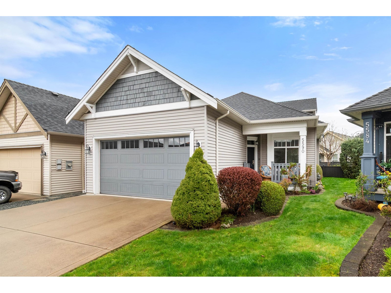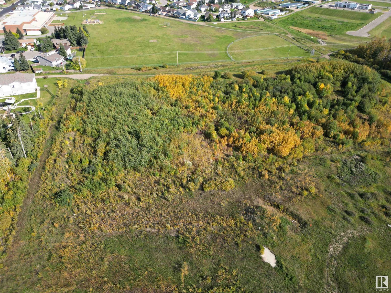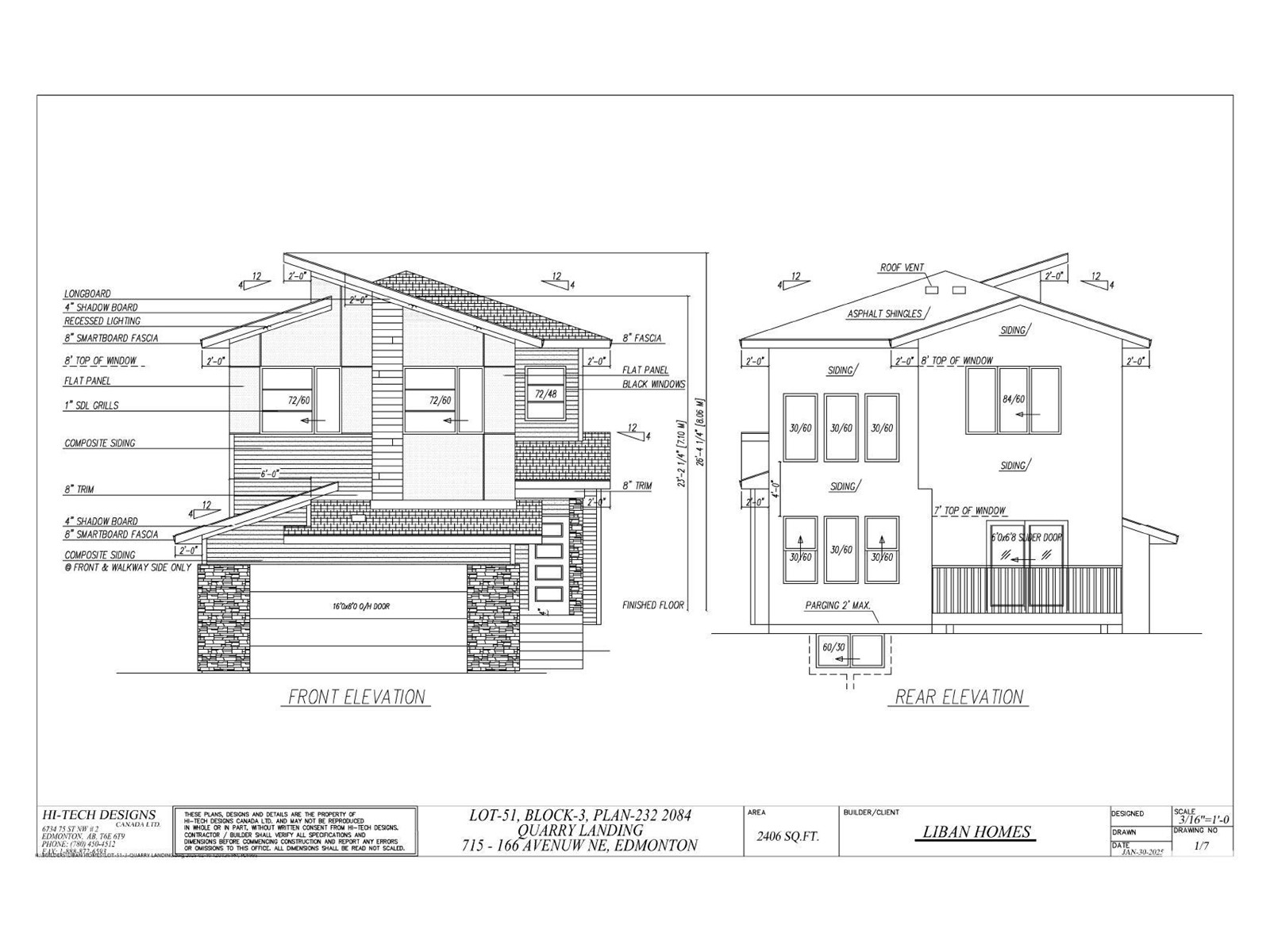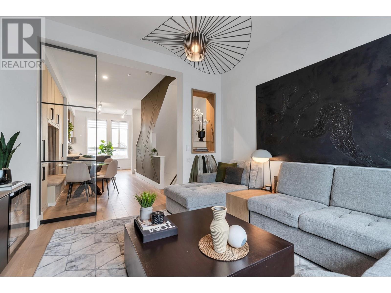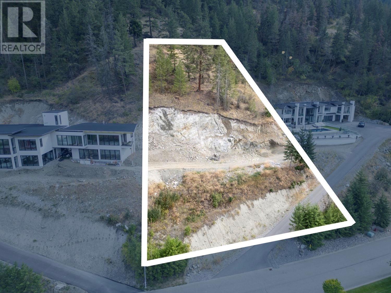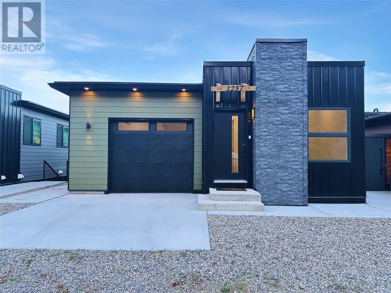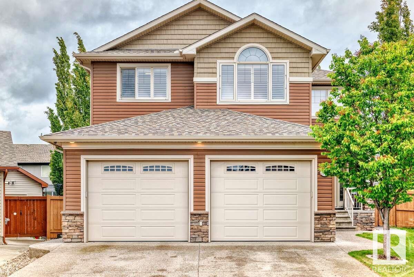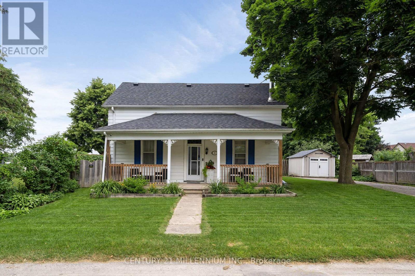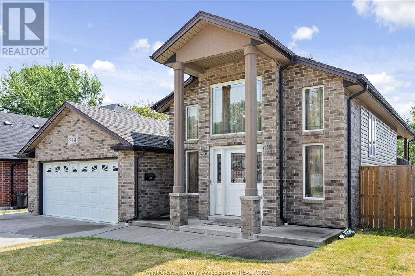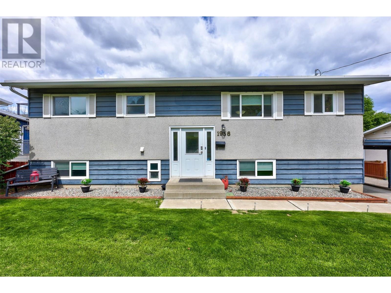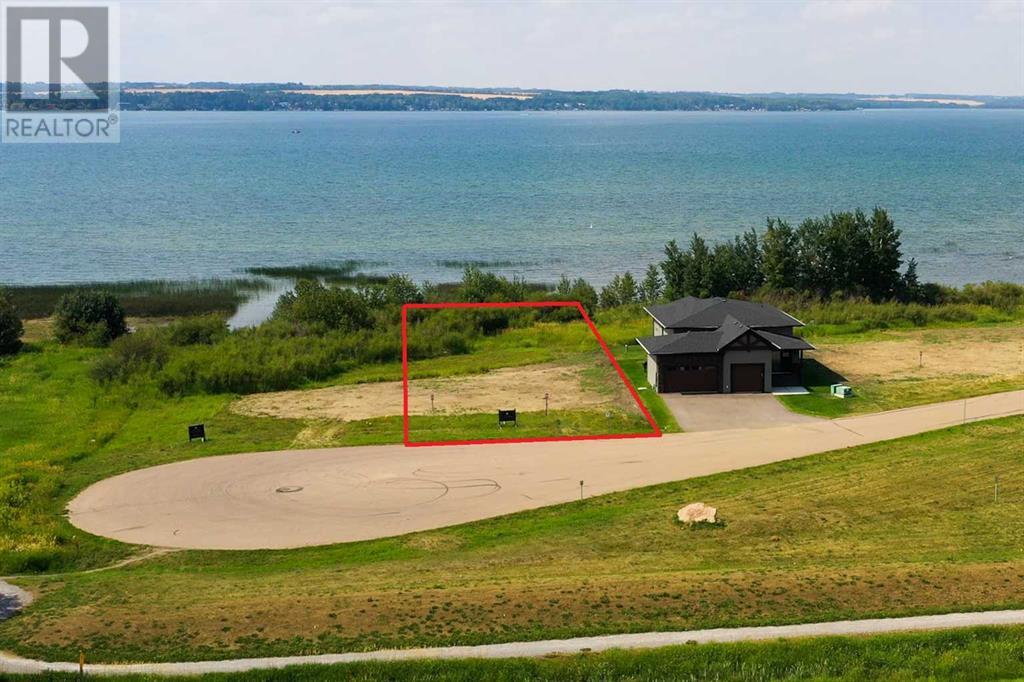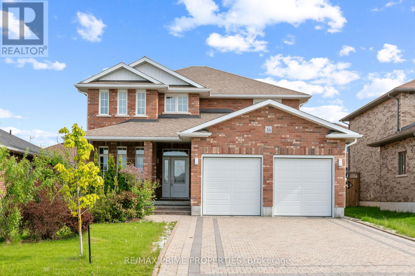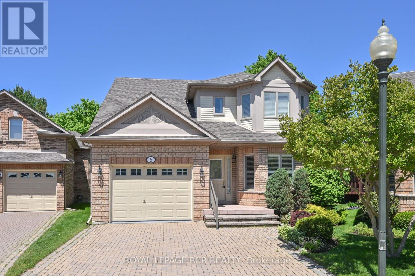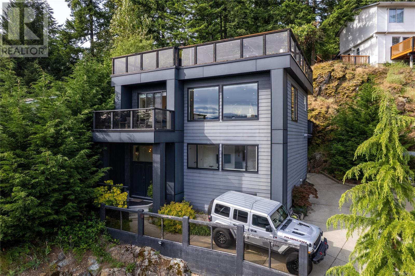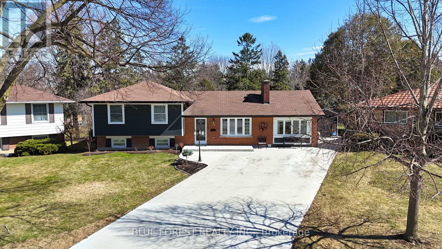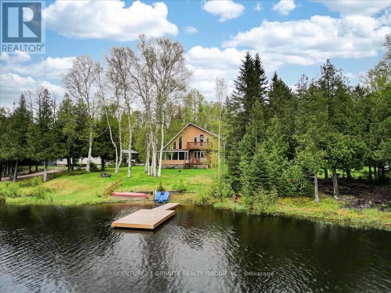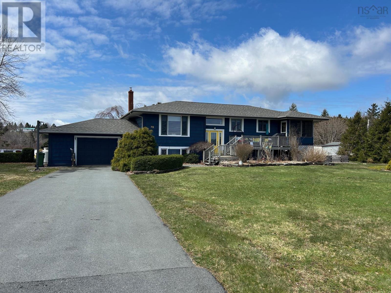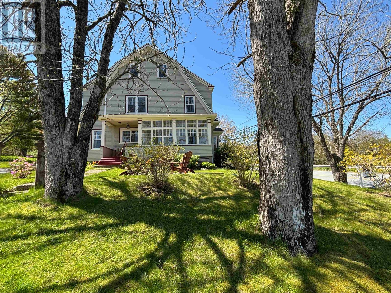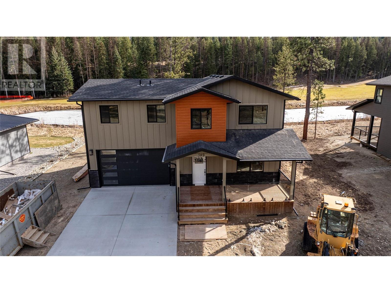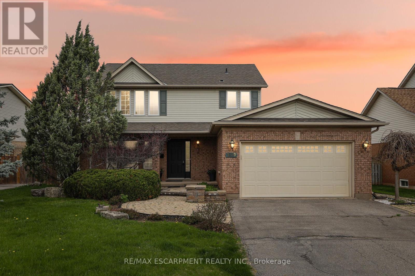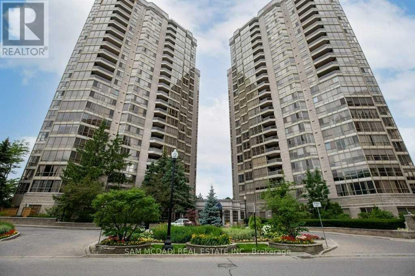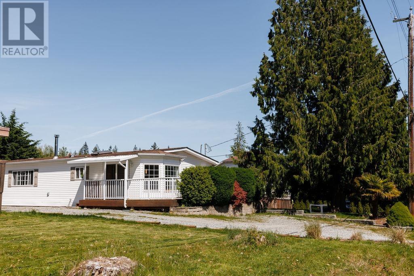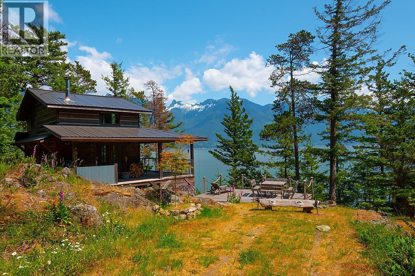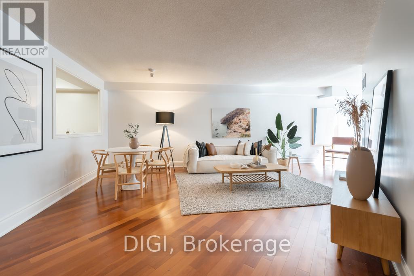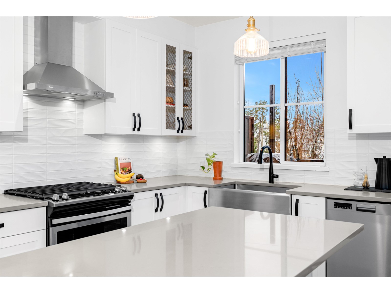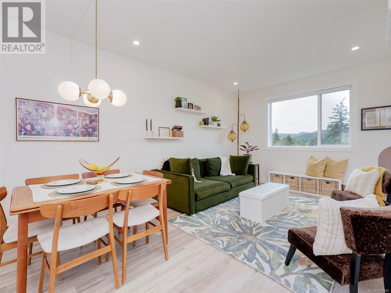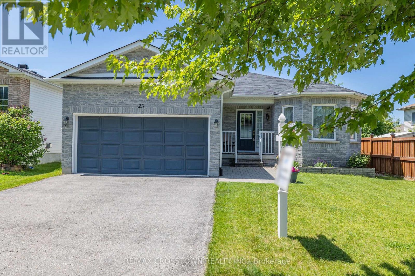12 Newbery Lane
Charlottetown, Prince Edward Island
If you know the Brighton neighbourhood of Charlottetown, you may be aware of the path leading to the West Kent school playground. Coming from the school, you emerge onto Harbour Lane. Across the street, in what is arguably the best non-waterfront location in all of Charlottetown, is 12 Newbery Lane. In the heart of Brighton, tucked away in a private location with almost no traffic other than the local kids who pass by on foot or on bikes. It is a short walk from Queen Charlotte Elementary or Colonel Grey School. A brick walkway leads to the welcoming front door, adding to the property's stately presence. This 3.580 ft home, set on a 0.29-acre lot, is surrounded by mature gardens and trees. In the front entryway, you can turn to the left and find a formal dining room, which adds a touch of elegance and class. Continue to the kitchen which has a large island with chairs for more informal eating and convenient for feeding kids before they head off to school. Behind the kitchen you will find a large living room/study featuring floor-to-ceiling brick mantel around a wood fireplace, along with floor-to-ceiling hardwood bookcases and direct access to the back deck. To the left of the kitchen is a powder room and laundry room and to the right you will find the backdoor entryway with access to the back deck, parking spaces, and basement, with a large rec-room set up for a pool table. Upstairs, you will arrive at a generously sized landing with a high-end metal shingle roof. 12 Newbery Lane is a rare opportunity to own a home of this character, size, and location in one of Charlottetown's most cherished neighbourhoods. All measurements are approximate and should be verified by the buyer. The property is being subdivided from a larger parcel. (id:60626)
RE/MAX Charlottetown Realty
132 Bayridge Pl
Bowser, British Columbia
Now offered at a fantastic new price and thoughtfully priced to reflect potential updates, this charming country cottage rancher at 132 Bayridge Pl in Bowser’s Lighthouse Community offers incredible value just moments from beaches and Deep Bay Marina. This lovingly cared for 1,517 sq ft 3-bedroom, 2-bath home on .27 acres is situated on a tranquil no-thru street and exudes curb appeal. The open-concept layout offers a picturesque view through the spacious living room to French doors leading onto the deck and gazebo—ideal for sipping morning coffee and entertaining guests. Vaulted ceilings infuse the home with a sense of grandeur and light. The inviting great room, featuring a river rock wood fireplace, promises warmth on chilly winter nights, while the stunning beachy island kitchen serves as a true focal point. The primary suite, with its own set of French doors, opens to the deck and a fully fenced, private garden lush with fruit trees and mature plants. Highlights include bright and spacious bedrooms with large windows, a convenient laundry room with double-car garage access, and a mini-split air conditioner. Enjoy leisurely walks along trails leading to the village for everyday conveniences. Experience stylish country living in friendly, serene Bowser, close to golf, hiking, fishing, the marina, and sandy beaches. Just a short drive to the amenities of Qualicum Beach or Parksville, Courtenay or Nanaimo airports and ferries, and Mount Washington. This charming home offers the best of both relaxation and adventure. Measurements are approximate and should be verified if important. (id:60626)
RE/MAX Professionals
160 Lakeshore Drive Unit# 804
Penticton, British Columbia
Welcome to a world where breathtaking views and comfort meet in this corner condo. With two bedrooms and two bathrooms, the space is tastefully designed to offer panoramic views over the tranquil lake. This treasure is nestled in a prime location, just a stone's throw away from Okanagan beach, and is encircled by an array of dining options, coffee shops, and outstanding wineries. As you step inside, you'll be greeted by a spacious kitchen, complete with sleek stainless steel appliances and an open floor plan. The primary bedroom is sure to inspire awe. This personal sanctuary comes with its private balcony, a generously sized walk-in closet, and a stunning en-suite bathroom. What sets this building apart is its access to an extensive selection of amenities designed to elevate your living experience. Discover not one, but two gym areas, enjoy conversations in three distinctive social rooms, or have a BBQ in the designated area. The complex is also home to a swimming pool, a hot tub, a sauna, and change rooms. Additional guest suites are available for your visitors, while the 4th floor unveils a putting green and a relaxation area. For car owners, there's an underground parking facility that comes with a car wash station and bike storage for extra convenience. Here's your chance to experience a lifestyle that's akin to a resort, combining the comfort of a cozy home with the luxury of a holiday retreat. Don't wait, schedule a tour of this exceptional corner condo unit today. (id:60626)
Exp Realty
2186 Waveland Rd
Courtenay, British Columbia
Island Living Awaits! Nestled just minutes from town yet worlds away from the hustle and bustle, this charming home offers the perfect blend of privacy and accessibility on a generous 0.46-acre lot. Step inside to find 2 spacious bedrooms, a versatile den, and vaulted ceilings that create an airy, open feel. A 2-car garage provides ample storage for vehicles, tools, or plenty of room for kayaks or paddleboards. Enjoy easy access to hiking, biking, and wildlife watching at Seal Bay Nature Park, or savor the Comox Valley’s vibrant wine scene with wineries just minutes away. Don’t miss your chance to own a piece of island paradise. Call Owen @ 250-331-2767 today to see it for yourself! Don't miss out! (id:60626)
Royal LePage-Comox Valley (Cv)
174 Wilderness Drive
Kitchener, Ontario
FULLY FINISHED BASEMENT! Welcome to a beautiful, an immaculate, 34 ft detached home with 3 Bed, 1.5 bath, 3 parking spaces (1 in garage and 2 parking on driveway), a fully finished basement available for sale in the highly desirable, family friendly neighborhood of the Kitchener. Carpet free main floor features a kitchen with S/S appliances, tiled backsplash and plenty of kitchen cabinets for storage. Additionally, you will find a bright and spacious living room allowing natural light during the day, dining room area and a powder room. A door opened from dining room to the wooden deck and fully fenced backyard with poured concrete for your family outdoor enjoyment. Second floor boasts a primary bedroom with huge windows with huge his and her closets. Two more good sized bedrooms with huge closets. Fully finished walkout basement featuring a recreation room and a utility room. Laundry in the basement. Conveniently located close to public schools, public park, restaurants, Sobey's, Sunrise shopping centre and few minutes drive to Hwy 8. (id:60626)
Century 21 Right Time Real Estate Inc.
27 5980 Jaynes Rd
Duncan, British Columbia
Welcome to Oakcrest. A 55+ end unit townhome in East Duncan. With 2478 finished square feet, this is perfect for those looking to get away from yard work, but who still like to entertain and have family visit. Main floor living is offered by a spacious primary bedroom, office/den, vaulted ceilings in living areas, natural gas fireplace, an updated kitchen with cherry cabinets and the laundry. The downstairs features a large family room, 2 more bedrooms (one is set up for a sewing room), full bathroom and the unfinished area for all the interior storage one would ever need. The care and pride of ownership is evident throughout with many updates including walnut floors, carpet upstairs and down, upstairs bathrooms, lighting, window coverings, heat pump, new roof and hot water tank in 2023, and much more. The location is superb being only minuets drive from all necessary amenities, walking distance to trails and the Cowichan Sportsplex. One dog less than 30lbs (see bylaws) or 1 cat. (id:60626)
Royal LePage Duncan Realty
0 Government Road
Weyburn, Saskatchewan
Excellent commercial land with great exposure to the highway. Half of the lot is paved and lighted. It is possible to split the whole package. Located in between two main side streets, this lot is in an excellent location. (id:60626)
RE/MAX Weyburn Realty 2011
55 Vanessa Drive
Orillia, Ontario
Beautiful 2 story 3 +1 bedroom home, walk-out basement with in-law potential, finished from top to bottom in Orillia south end. This home has had extensive renovations over the past three years. Kitchen reno ( new cupboard doors and hardware, quartz counter tops, and sink), New SS appliances, paint throughout, main-floor patio doors leading to large 12'x 29' with deck wrap around to back garage man door for easy access includes BBQ N-Gas hook up. New Garage doors, Furnace and water heater replaced 2024 (owned). Special features: Dark oak hardwood floors, main and upper levels, Spacious Master bed room with walk out to private upper deck with new deck boards (21' x 10') and MB ensuite. 2 additional bedroom on upper floor with main bath. Main floor has eat in kitchen/Dining with patio to large deck. Lower Level all tiled floors with 4th bedroom with 3 pc ensuite, and walk out to interlock patio and 6 man hot-tub. Hot tub has had new control board and cover replaced 2024. Fully fenced yard, Pear tree with 2 side gates, and built in storage under main deck. Beautifully landscaped MOVE IN READY. (id:60626)
Sutton Group Incentive Realty Inc.
25 Starboard Road
Collingwood, Ontario
Welcome to Dockside Village located on the Sparkling Blue Waters of Georgian Bay in Collingwood! This Fabulous Four Season Retreat is Located in a Beautiful Enclave of Executive Townhomes and is Just an 8 Minute Drive to the Iconic Blue Mountain Village and is in Close Proximity to Numerous Private Ski Clubs and Championship Golf Courses. Fall in Love with Your New Winter Chalet/ Spring/Summer and Fall Cottage with Breathtaking Views of Georgian Bay and 460 Feet of Shoreline with Private Beachfront. Amenities Include~ Salt Water Pool, Clubhouse, 2 Tennis/Pickleball Courts, Shared Waterfront Deck and a Watercraft Launch for Kayaks, Canoes and Paddle Boards. This is an Entertainer's Dream~ Lots of Room for Family and Guests~ 3 Bedrooms and 2.5 Baths Plus a Recreation Room/ Office in the Lower Level. Features and Enhancements include: *Spacious Family Room with Vaulted Ceiling *Hardwood Flooring* Bright Windows *Fireplace/ Feature Brick Wall with Built Ins *Walk out to Spacious Deck/ BBQ * 2nd Enclosed Patio *Upgraded Kitchen Cabinets *Quartz Countertops *Separate Dining Room Over Looking Sunken Family Room *Primary Suite with Generous Windows and 4 Pc Ensuite/ Walk in Closet *Spacious Second and 3rd Bedroom *4 Pc Bath *Custom Blinds *Lower Level Powder Room *Lower Level Laundry *Attached Garage. A Perfect Home for All~ a Full Time Residence, Energetic Weekenders, Ambitious Professionals and Freedom Seeking Active Retirees-Embrace the 4 Season Lifestyle and all that Southern Georgian Bay has to Offer~ Boutique Shops, Restaurants and Cafes Featuring Culinary Delights, Art and Culture. Take a Stroll Downtown, Along the Waterfront or in the Countryside. Visit a Vineyard, Orchard or Micro-Brewery, Explore an Extensive Trail System~ all at your Doorstep. A Multitude of Amenities and Activities for All~ Skiing, Boating/ Sailing, Biking, Hiking, Swimming, Golf, Hockey and Curling. Income potential~ Seasonal Rental or Monthly. (id:60626)
RE/MAX Four Seasons Realty Limited
5590 Crawley Drive, Vedder Crossing
Chilliwack, British Columbia
Detached rancher w/ loft in 45+ gated community"”The Villages at Englewood! This pristine 2 bed + den home features a large primary on main w/ walk-in closet & ensuite, 2-pc bath for guests, open concept living, stunning kitchen w/ quartz counters, under cabinet lighting, S/S appliances, soft-close drawers, island, & formal dining. Living room has a gas fireplace with fan; den makes a great office. Upstairs: rec room, 2nd bed & full bath with new glass door. One of the largest lots in the complex boasting a sunny backyard w/ custom 16x24 cedar deck, fully fenced, irrigation system & cherry tree. A/C done 2023, stair access to big crawl, double garage + 2 parking. RV parking in the complex, beautiful clubhouse with the ability to walk to Garrison & Vedder! Mins from HWY 1 and Cultus Lake! * PREC - Personal Real Estate Corporation (id:60626)
RE/MAX Nyda Realty Inc.
2404 Pelican Cl
Cold Lake, Alberta
+/- 3.0 acres of Multi family zoned property which could allow for over 100 condo's or apartment units. All services are in the road way and the property is ready to build on. (id:60626)
Coldwell Banker Lifestyle
715 166 Av Ne
Edmonton, Alberta
Welcome to this luxurious custom-built home in the desirable neighbourhood of Quarry Landing, offering over 2,400 sq. ft. of living space. With 5 bedrooms and 4 full bathrooms, this home is thoughtfully crafted for both comfort and style. Step into the grand living room with soaring open-to-above ceilings and an abundance of natural light. The open-concept kitchen features quartz countertops, sleek modern cabinetry, stainless steel appliances, and a walk-through spice kitchen. The main floor also includes a versatile den or fifth bedroom and a full bathroom. Upstairs, you'll find a spacious bonus room and four generously sized bedrooms. The primary suite boasts a stunning 5-piece ensuite and a large walk-in closet. Two of the additional bedrooms are connected by a Jack & Jill bathroom, and all feature walk-in closets. A fourth full bathroom and conveniently located laundry complete the upper level. This home also offers a separate side entrance, providing excellent potential for a future basement suite. (id:60626)
Exp Realty
31 4726 Orca Way
Tsawwassen, British Columbia
A Must-See Designer Townhome with Endless Upgrades! Built by award-winning Mosaic Homes, this one-of-a-kind 3-bed, 3-bath townhome is packed with $50K in custom upgrades! Sleek contemporary finishes, stylish built-ins for extra storage, and a show-stopping banquette dining area make this home both beautiful and functional. West-facing and flooded with natural light, it features elegant lighting, epoxy garage floors & an elevated kitchen with premium upgrades. Enjoy low strata fees, a clubhouse, pool, and oceanfront trails just steps away. Close to top schools, parks & Tsawwassen Springs Golf Course. This is coastal living at its finest-don´t miss out! (id:60626)
Macdonald Realty (Surrey/152)
205 - 1430 Yonge Street
Toronto, Ontario
Modern 2-Bedrooom Condo in Prime Midtown Toronto. Discover stylish urban living at Yonge & St. Clair with this spacious 2-bedroom, 2-bathroom condo offering 855 square feet of thoughtfully designed space. This modern unit boasts both a front balcony and a private rear terrace complete with gas and water connections for barbecuing--perfect for outdoor entertaining and enjoying west-facing sunset views. Inside, you'll find an open-concept layout with contemporary finished throughout. The unit includes 1 underground parking space and 1 locker, ensuring both convenience and ample storage. Residents enjoy access to top-tier building amenities, including an excellant gym and a beautifully appointed party room, ideal for hosting gatherings or staying active year-round. Located in the heart of Midtown, just steps from TTC Transit, shops, parks, and renowned restaurants, this condo offers the ultimate in comfort and connectivity. Perfect for professionals, downsizers, or investors seeking a premium lifestyle in one of Toronto's most vibrant neighbourhoods. (id:60626)
Bosley Real Estate Ltd.
116 Sunset Boulevard
Vernon, British Columbia
Discover the ideal setting to build your dream home in the gated community of Beverly Hills Estates. This 1.03-acre hillside lot offers stunning views of Okanagan Lake, the surrounding mountains, and award-winning equestrian stables. Just ten minutes from downtown Vernon and only fifteen minutes from Kalamalka Lake—ranked among the world’s top ten most beautiful lakes—this property combines natural beauty with convenient access to top local amenities. Enjoy nearby attractions like the Vernon Yacht Club, Sparkling Hill Resort, Predator Ridge Golf, The Rise Golf Course, and the newly opened ""The Edge"" restaurant, as well as renowned wineries. It can also be purchased alongside the meticulously crafted, high-end residence next door, providing enhanced privacy or an exceptional opportunity for a multi-generational family estate. This is a rare opportunity to create a custom estate in one of the Okanagan’s most sought-after communities. (id:60626)
Sotheby's International Realty Canada
1257 Copper Road
Oliver, British Columbia
BRAND NEW HOME W/WALKOUT BSMT SUITE in South Okanagan! (and NO GST for first-time home buyers) Own/Live in the city of Oliver, so perfectly named ""the Wine Country Capital of Canada!"" Perched above lush orchards and framed by panoramic mountain views, this modern residence offers an unparalleled blend of natural beauty and contemporary design. Canada's Palm Springs! The location can't be beat and offers convenience and lifestyle, situated just 4 mins from town, and close to Fairview Mountain Golf Course & beautiful Inkameep Canyon Desert Golf Course, Area 27 Raceway Park (motocross/races, obstacle courses), and over 50 wineries, lovely parks, lakes, and beaches. Hike or bike the trail system adjacent to the Okanagan River that goes up North to the Vaseaux Lake. Low bare land strata fee of $125.00 / month. 3 Bedrooms upstairs with 2 full bathrooms (one is an ensuite) Upstairs could rent for $2200/monthly. Downstairs is a 1 bedroom + 1 office fully equipped suite w/ its own side entrance and covered patio. Could rent for $1900 monthly or potentially short-term rental if it's your primary residence! Easy to show. (id:60626)
RE/MAX Magnolia
207 Nile Street Unit# 205
Stratford, Ontario
Investor Alert! Rare opportunity to own two semi-detached homes on one title in sought-after Stratford, Ontario. These side-by-side units offer incredible potential for the savvy buyer. Unit 205 requires a full renovation an ideal blank canvas for a custom project, multi-family living, or income property (previously 3 bed, 1 bath). Unit 207 is a mirror layout, livable but needs some TLC to shine. Located steps from Stratfords vibrant downtown, theatres, arts scene, and VIA Rail station perfect for commuters or short-term rental potential. Whether you're looking to flip, rent, or live in one and rent the other, this property offers versatility and upside. Don't miss your chance to transform this diamond in the rough! (id:60626)
The Agency Real Estate Brokerage
5420 Sunview Ba
Sherwood Park, Alberta
For more information, please click on View Listing on Realtor Website. This stunning custom built 2-storey home on a pie shaped lot is perfectly situated in a quiet, family-friendly cul-de-sac. Designed with elegance and comfort in mind, this 4-bedroom above ground, 3-bathroom residence showcases rich hardwood flooring and a bright, welcoming foyer that leads into a spacious formal living and dining area. The living room features a beautiful fireplace and expansive windows that fill the space with natural light while offering views of the fully developed backyard. The gourmet kitchen is a dream, complete with granite countertops, stainless steel appliances, a gas stove, large island, and walk-in pantry that connects to the laundry room and attached garage for added convenience. Upstairs, you’ll find a luxurious primary suite with a cozy sitting area, walk-in closet, and a spa-inspired ensuite with jetted tub. There are three additional generously sized bedrooms. This home has everything on your list. (id:60626)
Easy List Realty
205 - 207 Nile Street
Stratford, Ontario
Investor Alert! Rare opportunity to own two semi-detached homes on one title in sought-after Stratford, Ontario. These side-by-side units offer incredible potential for the savvy buyer. Unit 205 requires a full renovation an ideal blank canvas for a custom project, multi-family living, or income property (previously 3 bed, 1 bath). Unit 207 is a mirror layout, livable but needs some TLC to shine. Located steps from Stratfords vibrant downtown, theatres, arts scene, and VIA Rail station perfect for commuters or short-term rental potential. Whether you're looking to flip, rent, or live in one and rent the other, this property offers versatility and upside. Don't miss your chance to transform this diamond in the rough! (id:60626)
The Agency Real Estate
3 Centre Street
Erin, Ontario
Welcome to 3 Centre Street, right in the centre of the Village of Erin. This Century home is a charming reminder of the past, merging the history, culture, and architectural styles of a bygone era. The home reminds us of the evolution of housing and community living, highlighting how families once gathered in the large living and dining rooms, fostering connections and traditions. From the curb you will see a wonderful front porch with perennial gardens and mature trees creating a picturesque setting. The long lot extends towards the back offering ample space for outdoor activities or gardening. The fully fenced yard backs and sides onto the Erin Agricultural Society, providing scenic views of the open fields and a sense of community. Inside the home boasts high ceilings, hardwood floors and large windows that allow natural light to flood the living spaces. The kitchen opens to a lovely sunroom extending into the backyard. Upstairs are four generous bedrooms and a freshly renovated full bath plus second floor laundry. The proximity to the Erin Agricultural Society adds an extra layer of charm, as residents can enjoy local events, such as The Erin Fall Fair, which is celebrating its 175th year this Thanksgiving weekend. The neighbours on this street are always looking out for each other fostering a strong connection to the vibrant community. A mere 35-minute drive to the GTA or 15 minutes to the GO train, your commute is a breeze. Walking distance to all the downtown businesses, schools and brand new library. (id:60626)
Century 21 Millennium Inc.
2131 Longfellow Avenue
Windsor, Ontario
This exceptional raised ranch built in 2011, features approx. 1,500 sq ft, 3+2 bedrooms and 3 full baths resting in a South Windsor location! Main floor features an open concept living room w/cathedral ceilings, hardwood floors throughout, a good-sized kitchen w/stainless-steel appliances and spacious dining area. You will also find 3 large bedrooms, primary with ensuite, separate 4pc bath and plenty of closet space. Fully finished lower level offers a grand family room and second kitchen area great for entertaining. It also leads to 2 good-sized bedrooms, 4pc bath and finished laundry/utility room. Step out the patio doors to a covered deck looking over the large backyard. Spacious 2-car garage and finished double drive. Close to all amenities including schools, bus routes, shopping, and the Windsor Mosque. (id:60626)
RE/MAX Preferred Realty Ltd. - 585
817 Crystal Beach Bay
Chestermere, Alberta
OPEN HOUSE SAT JULY 19TH 11:00AM-1:00PM & SUN JULY 20TH 11:00AM-1:00PM BACK ON MARKET DUE TO FINACNING. PLEASE PROVIDE MORTGAGE QUALIFICATON BEFORE BOOKING A SHOWING. Welcome to this stunning detached home nestled in The Beaches, one of Chestermere’s most established and sought-after communities. Thoughtfully renovated from top to bottom, this property offers the perfect blend of comfort, space, and modern style—making it an ideal fit for families of all sizes. With over 3,000 square feet of developed living space, this home has room for everyone to spread out and enjoy. The main and upper levels have new hardwood flooring, and fresh paint gives the home a bright, welcoming feel. Upstairs, you'll find beautifully updated bathrooms, including a luxurious five-piece ensuite—a perfect place to unwind at the end of the day. The fully developed basement includes new carpet, a spacious bedroom, a renovated three-piece bathroom, and a versatile gym room that could easily become a fifth bedroom with a framed-in closet already in place in the utility room. Step outside and enjoy the large backyard—ideal for kids, pets, and summer barbecues. Located on a quiet cul-de-sac, this home offers a peaceful setting, while still being just minutes from local schools and Chestermere Lake. Living in The Beaches means you're close to everything this vibrant lakeside city has to offer—from water sports and beach days to parks, playgrounds, and plenty of family-friendly amenities. If you're looking for a move-in ready home with plenty of space in a welcoming community, this one checks all the boxes. Don't miss your opportunity to own a beautifully updated home in the heart of Chestermere—where family living meets lake life. (id:60626)
RE/MAX House Of Real Estate
1936 Valleyview Drive
Kamloops, British Columbia
Well appointed Valleyview home situated between Ralph Bell Elementary and Valleyview Secondary. This newly renovated home offers 2 bedrooms/2 full bathrooms up and 2 bedrooms/1-3pce bath down. Bright open floor plan gives ways to a peninsula kitchen, a large dining and living area for a great entertaining space which can also be taken outside to the large deck overlooking a flat grassy fenced back yard. The deluxe master bedroom boasts a large walk-through closet leading to a grand ensuite. Underground sprinklers, built in vacuum, A/C, HE Furnace, ample storage areas, and garden beds, are all added features. More than enough parking and drive thru access to the back yard for your RV, boat or whatever toys you may have. This property is close to all amenities; transit, shopping, restaurants and all the outdoor activities that Kamloops has to offer. Don't miss out as the R2 zoning offers many future opportunities to the homeowner. Buyer to verify measurements if deemed important. (id:60626)
RE/MAX Real Estate (Kamloops)
185 Avery Point Road
Kawartha Lakes, Ontario
COZY LAKESIDE ESCAPE WITH WATER ON BOTH SIDES & WESTERN EXPOSURE! Get ready to soak up the ultimate lakeside lifestyle at 185 Avery Point Rd! This year round property offers direct waterfront on stunning Lake Dalrymple, with 50 ft of shoreline and unbeatable western exposure for magnificent sunsets. Situated on the sought-after Avery Point peninsula, the property backs onto the lake, while the front enjoys serene views across the road to additional water - water on both sides! Cast a line off your private docks - one at the front and one at the back, relax on the expansive sunny front porch or gather by the firepit under the stars with nature and water in sight. In the winter, Lake Dalrymple is popular for ice fishing, snowmobiling, and skating. This well-maintained home or cottage has nearly 1,800 fin sq ft of living space, comes fully furnished and move-in ready, presenting a well-equipped white kitchen with newer appliances, upgraded pots, pans, dishes and utensils, and a vaulted wood plank ceiling in the living and dining areas that adds character. The open layout is bright and welcoming, while the beautiful sunroom, complete with skylights, offers lake views and the perfect spot to unwind. The finished basement adds even more space with two additional bedrooms, one with a 3-piece ensuite, a laundry room with an updated washer/dryer, a large rec room ideal for games nights, and updated flooring in most areas. With a detached garage, bonus 14 x 16 ft. outbuilding with bunkie potential, and thoughtful updates, including a renovated bathroom, some upgraded electrical, basement waterproofing, and more, this lakeside escape is ready to enjoy all summer long. Just a short drive to Orillia for shopping, dining, and everyday essentials! This property is currently licensed and approved for short-term rental use (operating as the Sunrise Sunset Retreat) and has a history of repeat renters. Now is the time to experience the peace, charm, and beauty of life on the lake! (id:60626)
RE/MAX Hallmark Peggy Hill Group Realty Brokerage
12 Twin Rose Court
Jarvis Bay, Alberta
AMAZING LAKEFRONT PROPERTY! You will not find a more affordable lakefront lot on Sylvan Lake. 62 feet of lakefront and 195 feet deep, this level lot is ready for your dream lake home. Twin Rose is in Jarvis Bay and within walking distance from the Town of Sylvan Lake. Connected by a lovely walking path, and located on the sunny side of the lake you will not find a more convenient location on the lake. Enjoy the wonderful sunsets right out your back yard. This development, partnered with Black Creek Developments backs onto an environmental reserve and offers a shared path to the communal dock (dock share included in the price and ready for your boat). Twin Rose has been granted permission to plant over 70 Trees along the berm to add privacy and tranquility and planting will begin in the spring. (See renderings) Bring your plans and your flip flops, your lake life awaits. Builder Exclusivity applies. (id:60626)
RE/MAX Real Estate Central Alberta
103 North Mazinaw Heights
Frontenac, Ontario
Escape to the serene beauty of Mazinaw Lake with this charming 3-bedroom waterfront cottage. Located just a stone's throw away from the picturesque Bon Echo Park, this property offers an idyllic retreat for families or anyone looking to unwind in nature. Enjoy breathtaking views of Mazinaw Lake from the comfort of your living room and dining area. Large windows frame the stunning scenery, bringing the outdoors in. The cottage features three cozy bedrooms and a large loft that comfortably sleeps six, making it perfect for family gatherings or hosting friends. The living room, kitchen and dining areas boast an open-concept design, creating a warm and inviting atmosphere for relaxation and entertainment. Just minutes away from Bon Echo Park, you'll have easy access to hiking trails, rock climbing, and canoeing adventures. With direct lake access, indulge in swimming, fishing, and boating right from your doorstep. The sandy shoreline is perfect for kids and adults alike. Unwind after a day of outdoor activities in your private sauna, a perfect addition for ultimate relaxation. Dont miss the convenient extra shower off of the sauna room, providing added convenience for larger groups. A well-equipped kitchen, a charming bathroom, and a cozy living area complete this perfect cottage retreat.Whether you're looking for a seasonal getaway or a short term rental opportunity, this Mazinaw Lake cottage offers a unique blend of natural beauty and modern comfort. Don't miss out on the opportunity to own a piece of paradise. (id:60626)
The Wooden Duck Real Estate Brokerage Inc.
325 - 22 Niles Way
Markham, Ontario
Welcome to Johnsview Village, the BEST managed condominium complex I have ever worked with! Now, Welcome to 22 Niles Way - an impeccably maintained, spotless, spacious townhome on a safe, quiet crescent, with WONDERFUL neighbours! The bright main floor has custom wall mouldings, a walk-out to your extra large backyard with gardens and privacy fencing, living and dining areas, and, my favourite, the fully renovated kitchen with extended cabinets, TONS of storage, crown mouldings, undermount lighting, modern glass and stone backsplash and an abundance of counter-space and plugs! The second floor = three USEABLE bedrooms! The master bedroom has a walk-in closet. There are large closets in the additional two bedrooms, a linen/storage closet and a family friendly bathroom! The basement is freshly painted with potlights, brand new, extra high and stylish baseboards and a VERY VERSATILE layout = Will it be an extra bedroom?Playroom?Perfect place for the entertainment lounge?Office?Gym? Also downstairs, a washroom with spacious walk-in shower, a separate laundry and storage room, and plenty of space for storage under the stairs! IMPROVEMENTS INCLUDE: GAS - FORCED AIR FURNACE & AIR CONDITIONING!!!, New energy efficient windows, roof. The clean garage provides space for your car, tools, bikes, "toys"... Top rated schools are super close, including Johnsview Village Public - a two minute walk! Parks, playground, tennis courts, basketball courts, outdoor heated swimming pool, and loads of visitor parking! Walking distance to GO,YRT, Finch subway & TTC! Minutes to 407, 404 and 401 and hospital! There is even a mall directly across the street including grocery store, dentists, doctors, pharmacy, and a library, community centre (well equipped gym) two ice skating arenas, and Thornhill recycling centre also directly across the street! Landscaping (lawn cutting in front and back yard), community snow clearing (roads and visitor parking) also included in maintenance fees! (id:60626)
Exp Realty
36 Bevan Drive
Belleville, Ontario
Nestled in a sought-after and picturesque neighborhood, this stunning property offers the perfect blend of space, style, and convenience just minutes from top amenities. The main level features an open-concept living and dining area that flows into an expansive chefs kitchen with an eat-in nook, ideal for family gatherings. A second living room overlooks the private, fully fenced backyard with a massive interlock patio perfect for entertaining. You'll also find a main-floor laundry room and a stylish 2-piece bath. Upstairs boasts hardwood floors in the hallway, a bright den/office space, and four generously sized bedrooms, including a luxurious primary retreat with a walk-in closet and spa-like ensuite. The fully finished basement adds even more living space, offering two additional bedrooms, a living room, and a 3-piece ensuite ideal for guests or multigenerational living. Upgrades include a fully interlocked driveway and back patio, owned hot water tank, and a beautifully finished lower level. Truly a move-in ready gem with space for the whole family! (id:60626)
RE/MAX Prime Properties
6 Belair Place
New Tecumseth, Ontario
Check out this great home in the award winning, adult lifestyle community of Briar Hill - 6 Belair Place. This bright bungaloft is located on a quiet cul de sac with lovely views from the front porch and the back deck. Offering a large eat-in kitchen overlooking the front gardens, this Renoir also features a spacious open concept dining/living room with skylights, a fireplace and walk out to the deck. The main floor primary bedroom offers a great space to unwind in - lots of room plus a walk in closet and 4 pc ensuite bath. The loft area - with another 3 pc bath - would be perfect as another bedroom, a den, or a large home office. The laundry room is conveniently just a couple of steps off the main level. The professionally finished lower level has a large but cozy family room - perfect for hosting guests around the fireplace. There is a also a guest room and another 3 pc bathroom. Need space for your hobby or another office - this home has that as well! Don't worry about it - this house also offers lots of storage space for your treasures as well. And then there is the community - enjoy access to 36 holes of golf, 2 scenic nature trails, and a 16,000 sq. ft. Community Center filled with tons of activities and events. Welcome to Briar Hill - where it's not just a home it's a lifestyle. (id:60626)
Royal LePage Rcr Realty
241 Woodhaven Dr
Nanaimo, British Columbia
Perched atop a cliff in desirable Long Lake Heights, this quintessential BC home captures the essence of West Coast living. Built in 2016 with over 1 year of structural home warranty remaining & just steps from the Long Lake Walkway & lake access, this 2 bed, 2 bath home boasts lake views from every floor. High-end finishes include quartz countertops, engineered hardwood floors, living room power-blinds, & an abundance of windows that flood the space with natural light while showcasing stunning lake and mountain views. The open-concept layout flows seamlessly onto a cozy main-level deck perfect for morning coffee or evening relaxation. For even more entertaining space, follow the stairs off the rear deck to the expansive rooftop deck to host guests & enjoy breathtaking sunsets. A large crawl space offers ample storage and the home's elevated location offers privacy, panoramic views, and true BC living in one of Nanaimo’s most sought-after areas. Data & meas. approx; verify if import. (id:60626)
RE/MAX Professionals
Dl 1430 Eagan Lake Road
Bridge Lake, British Columbia
This 3.3-acre lakefront gem on Eagan Lake combines natural beauty with practical amenities. The 1,664 SF home boasts stunning lake views, a spacious deck, 3 bedrooms, and an unfinished basement for storage or development. Relax in the hot tub under starry skies, with reliable hydro and septic making it move-in ready for year-round living or a serene getaway. Two cozy cabins add rental or guest potential (subject to Regional District approval). Adjacent to Eagan Lake Resort, also for sale, this offers a unique chance to create a tranquil retreat or income-generating venture in BC's outdoor paradise. (id:60626)
Landquest Realty Corporation
14 Rockingham Court
London South, Ontario
Welcome to 14 Rockingham Court-A Move-In Ready, Versatile Home with Incredible Potential! Located on a quiet cul-de-sac in one of London's most desirable, family-friendly neighborhoods, this beautifully upgraded home is surrounded by mature trees and offers the perfect blend of comfort, style, and flexibility. With over $350,000 in renovations completed between 2020 and 2025, this meticulously maintained 4-bedroom, 2.5-bathroom home is ideal for multigenerational living or as a rental income opportunity.The main level welcomes you with warm wood flooring, spacious living and dining areas, and a stunning kitchen featuring new cabinets and quartz countertops. The converted garage now serves as a versatile space perfect for entertaining or additional living. Upstairs, you'll find a convenient laundry area and well-appointed bedrooms, while the fully finished basement truly sets this home apart. With its private separate entrance, the lower level includes 2 bedrooms, a full kitchen, 1.5 bathrooms, its own laundry, and a generous living area ideal for extended family, a nanny suite, or as a turnkey rental unit. All-new electrical and plumbing systems, a concrete driveway, and a spacious patio add to the home's long list of updates and appeal. Whether you're looking to accommodate multiple generations under one roof or capitalize on a dual-living investment property, 14 Rockingham Court delivers unmatched flexibility. Just minutes from Wortley Village, Highland Country Club, and essential amenities, this is a rare find you don't want to miss. Schedule your showing today and discover the comfort, income potential, and versatility this exceptional home has to offer! (id:60626)
Blue Forest Realty Inc.
81 Macrae Lane
Hastings Highlands, Ontario
Welcome to 81 Macrae Lane, a captivating four-season waterfront home tucked along the tranquil shores of Graphite Lake. This 4-bedroom, 2-bathroom, two-storey contemporary home with 2287 total finished sq. ft., offers the perfect balance of seclusion and convenience in the heart of Hastings Highlands. Situated on a quiet dead-end lane, this 0.30-acre property boasts 105 feet of pristine water frontage and peaceful northern exposure, ideal for enjoying reflective mornings and breathtaking sunsets. Whether you are looking for a full time residence, a recreational escape, or a short or long term rental investment, this home delivers exceptional value and versatility. Step inside and be greeted by soaring cathedral ceilings and an open-concept layout filled with natural light. A cozy woodstove anchors the main living room, creating the perfect gathering place year round. The three season screened porch invites lakeside lounging without the bugs, and is an ideal space to unwind or entertain. The home includes a full basement offering additional living space, storage, and recreation. With four spacious bedrooms, there's ample room for family, guests, or flexible work from home setups. Located just minutes from the charming village of Maynooth and approximately 20 minutes from Bancroft, you will enjoy access to local shops, cafes, schools, healthcare services, and artisan markets. Outdoor enthusiasts will appreciate being just steps from the OFSC trail, as well as being only 40 minutes away from Algonquin Park. The area is renowned for its hiking trails, wildlife, and canoe routes, making this location a year round haven for adventure and relaxation alike. Whether you are seeking lakeside living, a retirement plan in nature, or an investment opportunity in a growing recreational market, 81 Macrae Lane stands out as a rare offering on sought after Graphite Lake, simply turn the key and start your next water front living adventure. (id:60626)
Century 21 Granite Realty Group Inc.
78 Fort Point Road
Lahave, Nova Scotia
Welcome to your new home! This is truly a one-of-a-kind property located in the quaint village of LaHave where the river meets the ocean. Wake up every morning to stunning sunrises and spectacular water views. Then spend your day exploring the area including the famous LaHave Bakery, many arts and craft shops and amazing sandy beaches. Take the cable ferry across the river and you are minutes from the UNESCO town of Lunenburg. The property boasts mature gardens, raised beds, outside shower and generator. The home offers a large front deck as well as a deck off the primary bedroom overlooking the gardens. Inside, the home has been well cared for and has 3 bedrooms and 3 full bathrooms. There is also a screened sunroom off the dining room! The huge family room on the lower level has a propane stove and is ideal for entertaining. This is one that truly will take your breath away and must be seen to be fully appreciated. Seller is willing to include all furnishings to the right buyer. (id:60626)
RE/MAX Banner Real Estate (Bridgewater)
9957 Peggys Cove Road
Hackett's Cove, Nova Scotia
4-Bedroom Home + Self-Contained 1-Bedroom Apartment (Former 5-Star Airbnb!) This solid 1937-built home, nestled in the heart of Hacketts Cove offering breathtaking coastal views stretching all the way to St. Margarets Bay, is a testament to fine craftsmanship and enduring quality. This is idyllic Nova Scotia at its finest! Step inside and experience the charm of a bygone era, when homes were built to last. The welcoming side porch sets the tone for a warm and inviting interior. The spacious foyer features a wood-burning fireplace, original hardwood floors, and elegant moldings that flow throughout the home, maintaining its historic character. The main level boasts a beautifully updated kitchen that blends modern convenience with vintage charm, complemented by the original sunlit breakfast nook. The expansive living and dining areas offer ample space for Sunday dinners. A large, flexible room serves as a family room or home office, and a three-piece bathroom completes this floor. Upstairs, youll find four generously sized bedrooms and a full bathroom. The third floor is a hidden gema self-contained one-bedroom apartment with a private entrance and a stunning rooftop deck. Once a five-star Airbnb, this space is perfect for guests, rental income, or multigenerational living. Recent Upgrades: Drilled Well (2000), Ecoflo Septic System (2009), Solar Boiler (2014), Roof (2018), Ductless Split Heat Pump (2021), Fireplace Insert (2023). A rare find along Nova Scotias iconic coastline, this unspoiled seaside retreat is a true blend of history, charm, and modern convenience. (id:60626)
Royal LePage Atlantic
109 River Drive
Cranbrook, British Columbia
Experience the height of quality living in this exceptional new 4-bedroom, 3.5-bathroom two-story home, with completion by June. Situated along Shadow Mountain's signature 17th hole, this residence masterfully combines style, comfort, privacy, and stunning views. Across the street, the St. Mary’s River enhances the picturesque setting, while convenient access to downtown Cranbrook and the airport adds practicality without sacrifice. Located in the desirable Shadow Mountain Golf Course community at the end of a peaceful road, this property is just minutes from the Canadian Rockies International Airport, Kimberley Alpine Resort, and the vibrant towns of Kimberley and Cranbrook. The main floor is designed for both relaxation and entertainment, featuring a spacious kitchen with a waterfall island and backsplash, dining area, and living room centered around a striking feature wall with an electric fireplace. Upstairs, all four bedrooms with custom cabinetry are thoughtfully placed together, along with a family room and wet bar, perfect for gatherings or unwinding. The expansive master suite serves as a private retreat, complete with a luxurious ensuite, a spacious walk-in closet, and access to a private deck. Outdoor enthusiasts will appreciate direct access to the 25-km Rails to Trails pathway and the golf course just steps from the backyard. An attached double garage adds to the appeal of this remarkable home. (id:60626)
RE/MAX Vernon
5129 Crimson King Way
Lincoln, Ontario
Welcome home to 5129 Crimson King Way in beautiful Beamsville. If you are looking for an established quiet neighbourhood this home is for you. Situated in the heart of Beamsville this 3 bedroom 2.5 bath home offers a finished basement with a family room, corner gas fireplace, 3 pc bath laundry combo and and extra storage area that could easily be converted into an additional bedroom or home office. Upper level offers spacious bedrooms, primary bedroom has ensuite privilege to 4pc bath with sep shower and soaker tub. Main floor lay out is open and bright with a dining / living room combo, oak kitchen leading to a large deck and yard. Separate entrance to lower level from garage, laundry hook up available on main level. Walking distance to Rotary Park and the Fleming Center. (id:60626)
RE/MAX Escarpment Realty Inc.
1411 - 55 Kingsbridge Garden Circle
Mississauga, Ontario
Charming Pied-A-Terre in Central Mississauga at "The Mansion" Condos. This corner unit features 2 bedrooms, 2 bathrooms, and a balcony with stunning views. The sunlit open concept living and dining area boasts floor-to-ceiling windows and access to a picturesque balcony. A beautiful kitchen boasts stainless steel appliances, granite countertops and a breakfast area for the family to enjoy meals and intimate moments together. The spacious primary bedroom includes a 5 piece ensuite, walk -in closet and expansive windows, allowing an array of natural light to filter in. Down the hall is another generously sized bedroom with a closet and large windows to enjoy the scenic views of Mississauga. Completing the living space is an additional 4 piece bathroom and a laundry room. Additionally, enjoy the fantastic amenities the building has to offer such as: an indoor pool, a spa, BBQ area, party room, guest suites , billiards, fitness room and tennis court and wifi (internet) covered in the maintenance fees. Discover the convenience and comfort this building has to offer! Conveniently located close to restaurants, shops, a short commute to Sheridan College, Square One Shopping Center, Celebration Square, grocery stores, parks, City Centre Transit Terminal & more! (id:60626)
Sam Mcdadi Real Estate Inc.
760 Hillcrest Road
Gibsons, British Columbia
Welcome to your future home nestled in upper Gibsons. This very well maintained 4 bed 2 bath one level home offers comfort, a bright living space and convenience to all of the nearby shops, restaurants and schools. The spacious floor plan provides ample room for families or individuals seeking room to grow. Complete with a wood stove for those cooler days and a newer deck to enjoy those warmer days. The property is easy maintenance and includes a separate double car garage and room for workshop with plenty of storage. Or turn it into a secondary suite. Don't miss this opportunity to join a vibrant community with friendly neighbours and a welcoming atmosphere. Contact us today to schedule a viewing and make this your new home sweet home. (id:60626)
Sotheby's International Realty Canada
RE/MAX City Realty
970 Mount Artaban Road
Gambier Island, British Columbia
A turn-key recreational property with incredible development opportunity. Zoned for 2 dwellings, this nearly 6-acre waterfront property boasts stunning views of Howe Sound towards Sea-To-Sky corridor. Permitted 530sf auxiliary log building with wrap-around covered deck to enjoy the outdoors year-round. Also features bunkhouse, drilled well and power shed with solar/battery bank/inverter. Reliable cell service + high-speed internet. All within the Brigade Bay community, a water access, off-grid development with sheltered private marina, maintained roads and community beach. Hiking & nature paradise with nearby trails through Gambier Island marine parks & nature reserves. 10 mins to Lions Bay, 20 to Horseshoe Bay, and only 45 to Vancouver by boat with no ferry lines! No Foreign Buyer ban. (id:60626)
Macdonald Realty
406 - 75 York Mills Road
Toronto, Ontario
Nestled in the heart of the Hoggs Hollow neighborhood near York Mills Rd. and Old Yonge St., in North York, York Mills Mansion offers a rare blend of privacy, elegance, and convenience. Spanning approximately 1,150 sq. ft., this two-bedroom plus den effortlessly combines the comfort of a home with the ease of condo living. The updated kitchen offers ample storage, while spacious living and dining are perfect for entertaining. The building is also pet-friendly. With private views of mature trees and lush greenery, this solid concrete construction condo offers a serene retreat in the city. It includes a private basement storage locker and a dedicated parking space. This impeccably maintained building exudes timeless charm from the moment you enter the lobby. All-inclusive maintenance fees include a doorman, cable, heat, A/C, common element maintenance, hydro, building insurance, and water. Amenities include a gym, party room, meeting space, and visitor parking. The location has easy access to Hwy 401 and is a five-minute walk from the TTC York Mills subway station, as well as an adjacent bus stop. The condo is also located a short walk from York Mills Valley Park, top-tier shops, and restaurants. Local Metro, Loblaws, and Shoppers Drugmart add to the list of conveniences. Recreational options include the prestigious Rosedale Golf Club, Don Valley Golf Course, and the Toronto Cricket, Skating and Curling Club, completing a lifestyle where luxury and convenience converge. (id:60626)
Digi
136 Westbank Trail
Hamilton, Ontario
Welcome to this lovely 3-bedroom, 2.5-bath semi-detached home in the Heritage Green area of Stoney Creek. It has a single garage and a 2-car driveway, giving you lots of parking space. Inside, the open layout offers convenience and comfort. The unfinished basement is ready for you to make it your own. Steps from parks, schools, shopping, conservation area, and highways, this is a great option for all looking to be in a part of the neighbourhood. (id:60626)
RE/MAX Escarpment Realty Inc.
40 Regent Street W
Selwyn, Ontario
Prestigious Century Home located in the picturesque Village of Lakefield, ON. Built in 1908. A perfect combination of old-world charm and modern convenience. This large solid brick 3+1Bdrm Home, features a completely separate 1 Bedroom In-Law/Guest Suite Addition. 2300sqft of above ground living space situated on a large, private lot. Updated finishes throughout, Large Modern Bathrooms, 2 x Kitchens, high ceilings, cozy wood stove, 2-teir deck, 2nd floor laundry with a welcoming 6x23 front porch! You will not be disappointed! Regent is a peaceful street, steps from the beautiful, quaint businesses and shops of downtown Lakefield. Close proximity to Lakefield College and surrounded by Lakes, Rivers, Golf Courses, Hiking Trails and so much more. (id:60626)
RE/MAX West Realty Inc.
2 - 2880 King Street
Lincoln, Ontario
Nestled in the escarpment, this 15-year-old, award-winning townhome sits in the heart of historic Jordan Station. Where a real sense of community meets wineries, restaurants, and walking trails that are in abundance. This pristine bungalow has timeless style and great flow. Bright and airy, it features a front office/2nd bedroom with ensuite privilege and a convenient main floor laundry with a new washer and dryer. The great room showcases a beautiful kitchen with new appliances, ample quartz countertops, subway tile backsplash, and a breakfast bar overlooking the dining and living areas, which are enhanced by a 12ft vaulted ceiling - the perfect space for entertaining. The primary suite offers a walk-in closet and an ensuite bathroom with a custom tile walk-in shower. Enjoy views through California shutters and a back deck ideal for summer BBQs. Below, a cozy stone patio with enclosed storage faces no rear neighbors. The lower level includes a warm family room, a large guest room, a newly renovated 3-piece bathroom, and ample storage space. Upgrades include a 3-year-old furnace, 1-year-old AC, a 4-year-old owned hot water tank, and new sump pump. With brick and Hardie board exterior, 35-year shingles, and a $230 condo fee covering all the landscaping including irrigation and snow removal right to the front door. This turnkey home offers the effortless freedom and lifestyle you are looking for. (id:60626)
RE/MAX Garden City Uphouse Realty
2705 108 W Cordova Street
Vancouver, British Columbia
Take in sweeping City, Mountain, & Water views from this bright & spacious corner unit at the iconic 'Woodwards´ in Gastown. With 764 sqft of well designed living space & a generous 241 sqft wraparound balcony, this 1 bed/1bath home is fully equipped with: floor-to-ceiling windows flooding the unit with natural light, polished concrete throughout, modern kitchen w s/s appliances, gas range, & large eat-in island, spa-like 4 piece bathroom with ample counter space, standalone shower & soaker tub, & in-suite laundry. Residents have access to top-tier amenities: Concierge, rooftop: fitness centre, lounge/dining/meeting area, hot tub, terrace. Steps to Nesters, cafes, restaurants, transit/skytrain, & more. 1 parking included & internet included in strata fee! Pets and rentals welcome. (id:60626)
Angell
22 5945 176a Street
Surrey, British Columbia
Welcome to Crimson in the heart of Cloverdale Village! This bright and stylish townhome offers 2 spacious bedrooms, 3 bathrooms, and a versatile den/flex room on the lower level-perfect for a home office or playroom. The open-concept main floor boasts a chef-inspired kitchen with a gas stove, stainless steel appliances, and an oversized island, ideal for entertaining. Step onto the large deck with a natural gas hookup for effortless BBQs. The wide garage with durable epoxy-coated floors and a carport easily accommodate two vehicles. Walk to shops, schools, transit, and more-don't miss this fantastic opportunity! (id:60626)
Engel & Volkers Vancouver
102 3559 Vision Way
Langford, British Columbia
*** Open House: Sun. June 1, 1-3 PM *** Welcome to 102-3559 Vision Way – a bright and beautiful end-unit townhome nestled in a quiet 10-unit cul-de-sac in Happy Valley. Built in 2022, this thoughtfully designed 3 bed, 3 bath home offers 1,200 sq ft of comfortable, modern living. The main floor features an open-concept layout with beautiful finishings, including updated designer light fixtures and a gas BBQ hookup on the private, west facing deck - perfect for entertaining or unwinding while enjoying unobstructed views. Upstairs, you’ll find two bedrooms, two bathrooms and a full-size laundry area conveniently located near the sleeping quarters. Downstairs, you'll find the third bedroom that can be used as a flex room with walkout access to the west facing backyard. Stay cozy in winter and cool in summer with a high efficiency heat pump with three heads. Pet-friendly and family-oriented, this location is ideal - steps from the Galloping Goose Trail and walking distance to Happy Valley Elementary. This home blends function, charm, and lifestyle in one of Langford’s most desirable pockets. Don’t miss it! (id:60626)
Royal LePage Coast Capital - Oak Bay
23 Stonemount Crescent
Essa, Ontario
WELCOME TO THIS LOVELY 3 BEDROOMS 3 BATH BUNGALOW WITH A FULLY FENCED YARD AND PARTIALLY FINISHED BASEMENT. FROM THE OUTSIDE IT IS OBVIOUS THAT THIS HOME IS VERY WELL LOOKED AFTER. SPACIOUS FRONT ENTRY LEADS TO A BRIGHT LIVING ROOM WITH BAY WINDOWS. EAT IN KITCHEN WITH CENTRE ISLAND AND A WALKOUT TO THE BACK YARD AND PATIO. 3 GOOD SIZE BEDROOMS, THE PRIMARY FEATURES A 3 PC ENSUITE. BASEMENT HAS A LARGE REC ROOM PERFECT FOR ENTERTAINING, LAMINATE FLOORS AND A 2 PC BATH. THE LAUNDRY ROOM ALSO LEADS TO THE UNFINISHED PORTION WHICH CAN BE USED FOR STORAGE OR FINISHED FOR ADDITIONAL LIVING SPACE. THIS IS A SMOKE FREE, PET FREE HOME. MOVE IN READY. UPDATES INCLUDE: NEW PATIO DOOR, MOST WINDOWS HAVE BEEN DONE, NEW ROOF (2025) NEW FURNACE (2025) (id:60626)
RE/MAX Crosstown Realty Inc.



