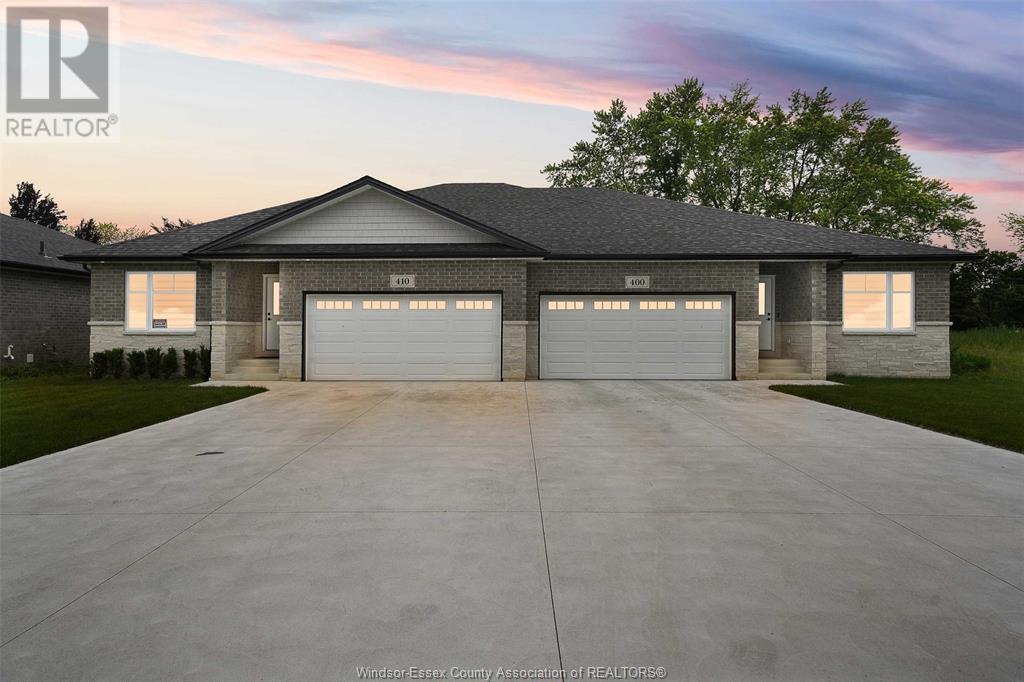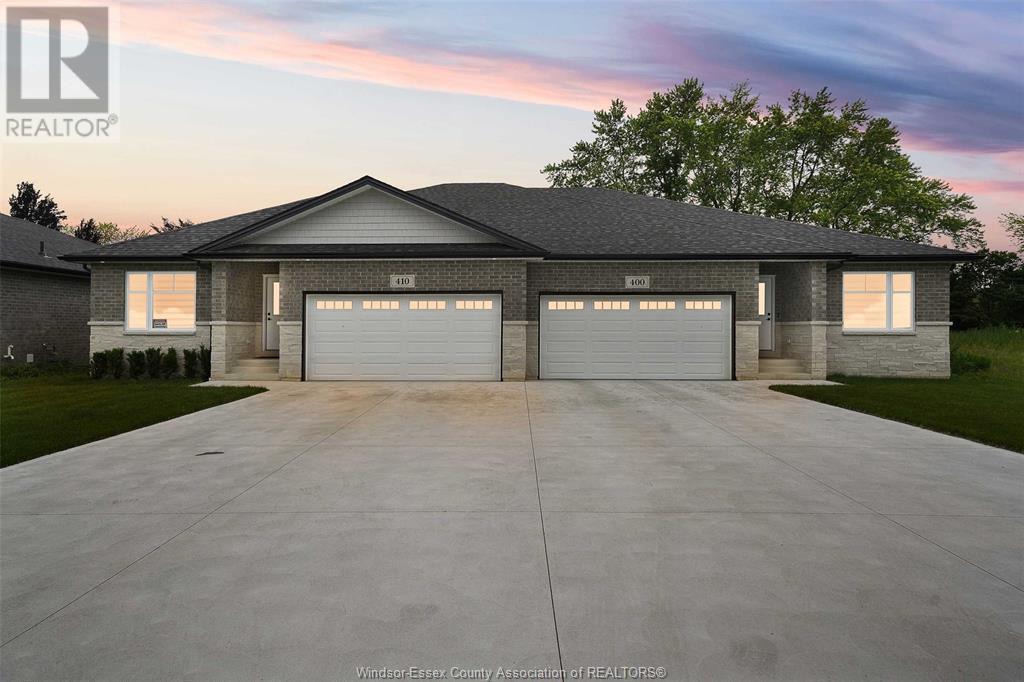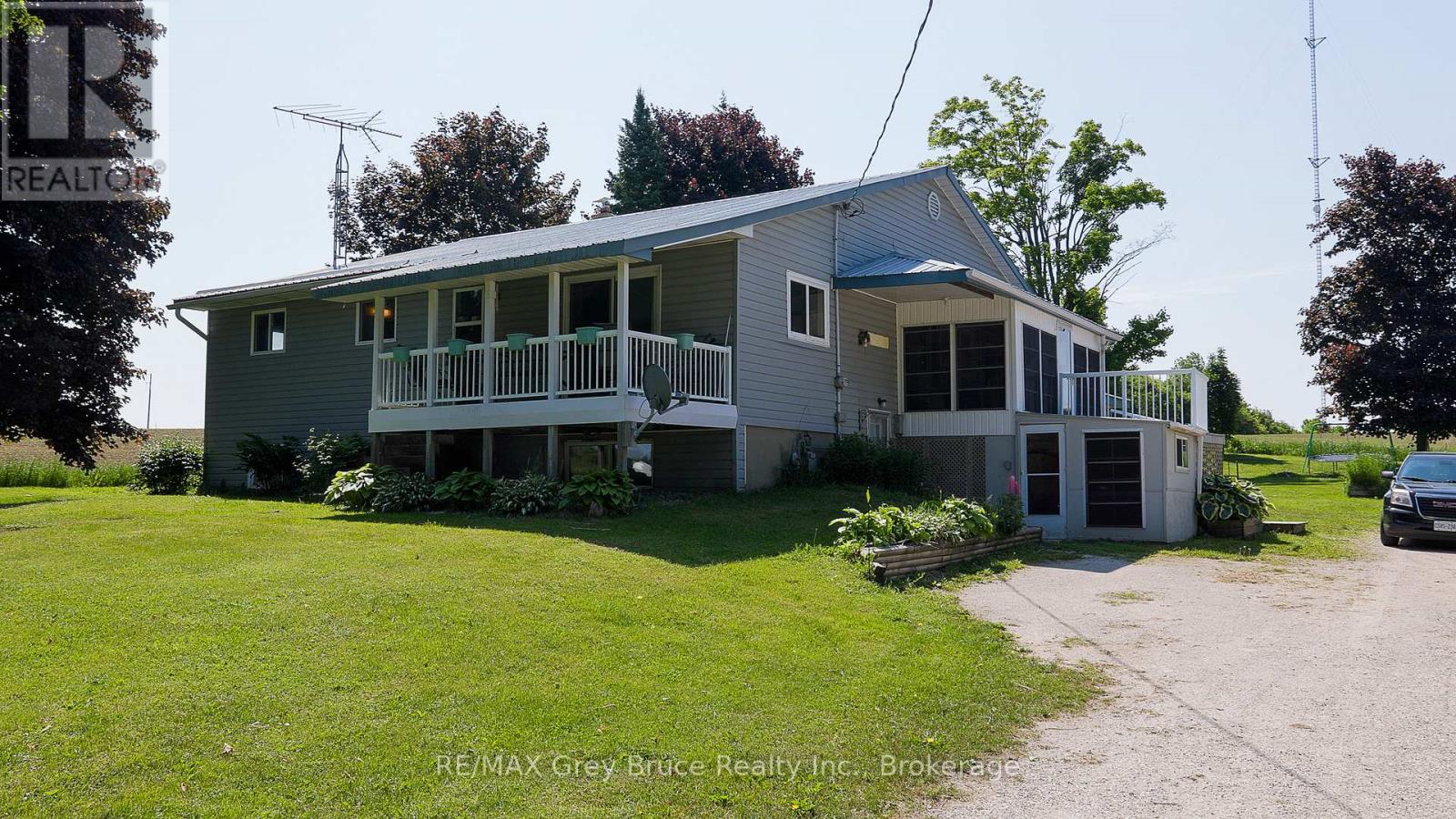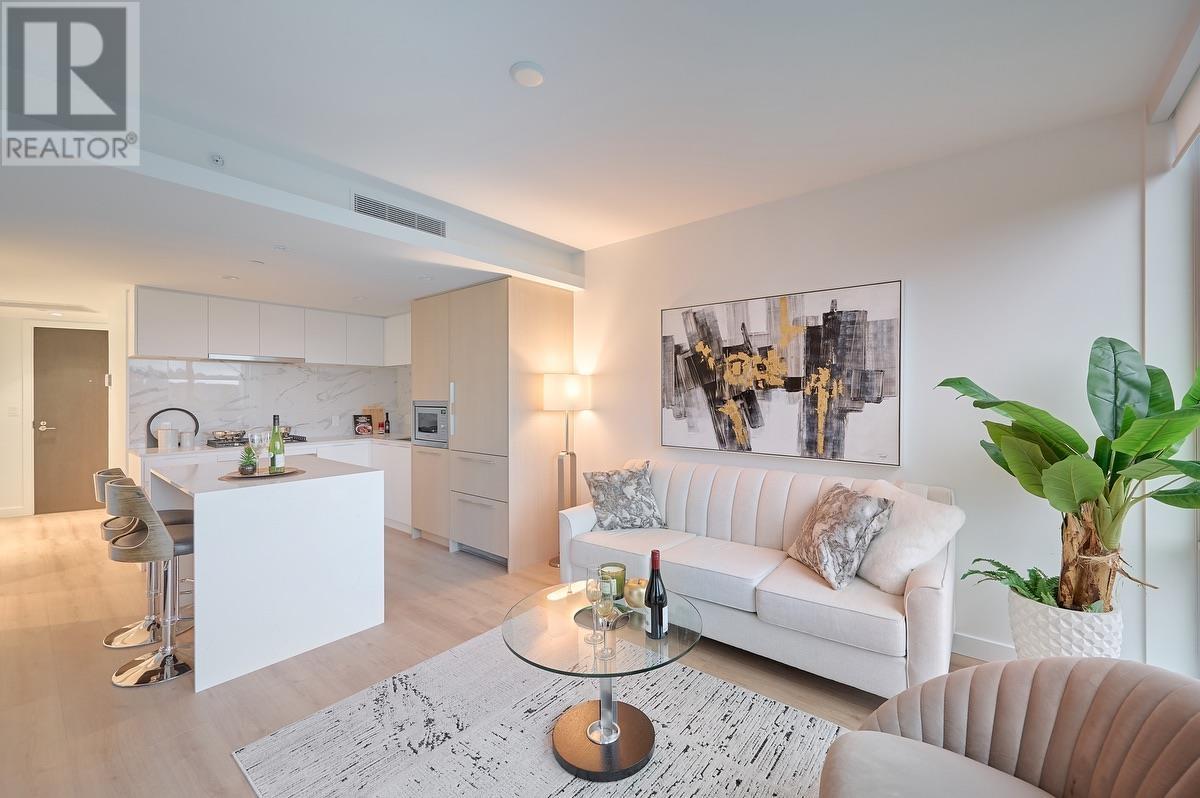29 Glenmore Crescent
Brampton, Ontario
Looking for that perfect starter home? This home is a great opportunity for first-time buyers or investors. Easy access to public transit in any direction and a 5-10 minute drive to Highway 410 & 407 and Bramalea city Centre, Chinguacousy Park, Walmart, Worship places and Chrysler Industrial area for Job Opportunities.House will be sold as is where is. (id:60626)
RE/MAX Gold Realty Inc.
480 Jolly
Lasalle, Ontario
Welcome to Villa Oaks Subdivision, nestled off Martin Lane in beautiful LaSalle, with proximity to waterfront, marinas and new LaSalle Landing. The beautifully crafted approximately 1503 sq ft Ranch semi-detached by Orion Homes features 2 spacious bedrooms with 2 well-appointed bathrooms. Primary suite has private full bathroom and large walk-in closet. Main living area boasts an open-concept living/dining area perfect for family gatherings, along with a large kitchen area with island and walk-in pantry. Hardwood flooring flows throughout the living/dining area, ceramic tile in all wet areas and cozy carpeting in all bedrooms. This home features a full unfinished basement and a 2-car attached garage offering ample space and convenience, making this home both functional and practical. Included in price is concrete driveway and front sod. If you are seeking a modern comfortable and well-designed family home, situated on a deep lot, look no further than this semi-detached ranch. (id:60626)
Remo Valente Real Estate (1990) Limited
490 Jolly
Lasalle, Ontario
Welcome to Villa Oaks Subdivision, nestled off Martin Lane in beautiful LaSalle, with proximity to waterfront, marinas and new LaSalle Landing. The beautifully crafted approximately 1503 sq ft Ranch semi-detached by Orion Homes features 2 spacious bedrooms with 2 well-appointed bathrooms. Primary suite has private full bathroom and large walk-in closet. Main living area boasts an open-concept living/dining area perfect for family gatherings, along with a large kitchen area with island and walk-in pantry. Hardwood flooring flows throughout the living/dining area, ceramic tile in all wet areas and cozy carpeting in all bedrooms. This home features a full unfinished basement and a 2-car attached garage offering ample space and convenience, making this home both functional and practical. Included in price is concrete driveway and front sod. If you are seeking a modern comfortable and well-designed family home, situated on a deep lot, look no further than this semi-detached ranch. (id:60626)
Remo Valente Real Estate (1990) Limited
283 6 Concession
Arran-Elderslie, Ontario
Set on a beautiful and private 1-acre lot, this well-maintained raised bungalow offers exceptional space and versatility for large or multi-generational families. With 5 bedrooms and 5 bathrooms, this home features a thoughtful layout designed for both everyday living and entertaining. The main floor offers an open-concept kitchen, dining, and living area filled with natural light along with three generously sized bedrooms, including a primary primary bedroom with ensuite. The lower level boasts a fully finished in-law suite, complete with its own kitchen, living room, bedrooms, bathrooms, and separate entrance ideal for extended family or guests. Outside; the expansive yard offers plenty of room to enjoy country living while the drive-in shed (47ft x 31ft) provides excellent space for tools, toys, or even a workshop. A large driveway with ample parking completes the package. Located just minutes from Tara, this property combines peaceful rural living with convenient access to everything you need. (id:60626)
RE/MAX Grey Bruce Realty Inc.
441 Greenwood Street
Shelburne, Ontario
Lovely 2 Bed/3 Bath Brick Bungalow With 2 Car Garage, Lower Level Walkout & 2 Kitchens Provides A Great Opportunity For Extended Family Living. With A Total Of 6 Car Parking & Separate Entrance, An In-Law Suite Makes Perfect Sense! Hardwood Floors Flow Throughout The Main Level & The Open Concept Kitchen, Dining & Living Room Provides A Wonderful Space For Gatherings With Friends Or Family. Enjoy The Sunrise With Coffee In Hand From The Bonus Sunroom That Includes A Walkout To Newer Backyard Deck & Yard. Lower Level Rec Rm Also Boasts A Walkout To Newer Stamped Concrete Patio. Many Options For Entertaining Either Inside Or Out. An Additional Bedroom Could Easily Be Made With 2 Created Walls In The Den Area. Many Areas Exist For Additional Storage Including A Patio Shed, Storage Rooms, Cold Cellar & Large Utility Rm. Fenced In Backyard & Perimeter Gardens Nicely Round Out The Rear Of This Well Maintained Property. No Sidewalks On This Side Of The Road Also Allows For A Trailer Or Boat. Be Sure To Check Out Greenwood Park With All Its Amenities & Note Walking Distance To The Centre Dufferin Recreation Complex & Glenbrook Elementary School. Shows Extremely Well. Book Your Showing Today! (id:60626)
Royal LePage Rcr Realty
228 Covemeadow Court Ne
Calgary, Alberta
4 BEDROOM + BONUS ROOM |. 3.5 BATHROOM | 1 BEDROOM ILLEGAL SUITE | FULLY RENOVATED | HUGE PIE SHAPE LOT | Beautifully Renovated 2-Storey Home on a Massive Pie-Shaped Lot in Coventry HillsWelcome to this stunning, fully renovated 2-storey home nestled in the heart of Coventry Hills—one of Calgary’s most sought-after family communities. Perfectly positioned on a massive pie-shaped lot, this property offers an exceptional combination of modern upgrades, thoughtful design, and a prime location close to all amenities.Step inside to a bright and inviting main floor featuring brand-new luxury vinyl plank flooring that flows seamlessly throughout the main level, staircase, and bonus room. The spacious open-concept layout is ideal for both everyday living and entertaining. At the heart of the home is a gourmet kitchen that has been fully redesigned with high-end stainless steel appliances, including a gas stove, built-in oven, sleek quartz countertops, new custom cabinetry, and an elegant tile backsplash. This dream kitchen offers both function and style for the home chef.The main floor also includes a cozy living room filled with natural light, a welcoming dining area that overlooks the large backyard, and access to the outdoor space—perfect for summer BBQs, family gatherings, or simply enjoying the tranquility of your oversized yard.Upstairs, you’ll find a generously sized bonus room with large windows that flood the space with light—ideal as a second family room, media area, or home office. The upper level is completed by three spacious bedrooms, including a luxurious primary retreat with a walk-in closet and a beautifully updated 4-piece ensuite bathroom. All bathrooms throughout the home have been fully renovated with brand-new cabinetry, designer tiles, and modern fixtures, providing a fresh and stylish feel throughout.The fully finished basement adds even more value and versatility, featuring a large recreation/family room, a spacious bedroom, and an illegal suite complete with a separate laundry area—ideal for extended family living or potential rental income. Whether you're looking to host guests, create a home business setup, or simply enjoy extra living space, the lower level offers endless possibilities.Located just minutes from multiple shopping centres, Cineplex, schools, parks, and transit options, this home is also conveniently a 10-minute drive to Calgary International Airport and CrossIron Mills Mall, making travel and errands quick and easy.Additional upgrades include fresh paint, new lighting fixtures, updated trim work, and the peace of mind that comes with a fully renovated home—all sitting on one of the largest lots in the area.If you’re searching for a move-in-ready property with upscale finishes, ample living space, and a family-friendly location, this home truly checks all the boxes. Don’t miss your opportunity to own this exceptional residence in Coventry Hills—book your private tour today! (id:60626)
Real Broker
1308 1500 Fern Street
North Vancouver, British Columbia
Welcome to one of unique one bedroom plus den floorplans at APEX. This home features a generous sized den that can fit two normal work stations. Enjoy the exquisite Gourmet Kitchen integrated with Liebherr and AEG appliances, luxurious Quartz countertops, and Porcelain backsplash complemented by a stunning waterfall island. 5 Star, 14,000 SF RESORT-STYLE CLUB Amenities including a stunning LAP POOL, STEAM & DRY Sauna, LOUNGE, Spacious PARTY Room, GUEST Suite & High-End Exercising Facility. Minutes to Shopping Centers, Community Center, Parks, and more! (id:60626)
88west Realty
304 - 1272 Ontario Street
Burlington, Ontario
Welcome to this downtown Burlington Gem with over 1400 square feet of beautifully renovated living space. Enjoy the benefits of a corner unit with lots of natural sunlight and lovely views. The large kitchen features plenty of storage space with the beautiful white cabinets accompanied by quartz countertops; accompanied by the dining room that has enough room to host the whole family for dinner. The big and bright family room gives a very warm welcome upon entering the unit. 2oversized bedrooms each with their own walk in closets offer privacy being at opposite ends of the unit; perfect for a growing family, or guests from out of town. The primary bedroom has a private 3piece ensuite washroom with glass shower, while the second bathroom is a 4 piece with bath and shower. In suite laundry room has plenty of storage room for your day to day needs, and a private locker provides extra storage space. Enjoy sunset views from the PH party room overlooking Lake Ontario and the Escarpment. Only steps to Lake Ontario, Spencer Smith Park, restaurants, transit, and all the fun south Burlington has to offer make this home a 10/10! (id:60626)
Royal LePage Meadowtowne Realty
2835 Canyon Crest Drive Unit# 17
West Kelowna, British Columbia
SHOWHOME OPEN SAT/SUN 12-3pm. This is the best-priced, brand new townhome at Edge View in Tallus Ridge. Move-In Ready. This 3-storey townhome features approx 1608 sqft, 3-bedrooms, 3-bathrooms, yard/patio, double car tandem garage and **13,500 in UPGRADES NOW INCLUDED**. The main living floor features 9' ceilings, vinyl flooring, an open concept kitchen with pantry, premium quartz counters, slide-in gas stove, stainless steel fridge and dishwasher. All 3 bedrooms are located upstairs. Quality new construction with advanced noise canceling Logix ICF blocks built in the party walls for superior insulation, 1-2-5-10 year NEW HOME WARRANTY, and meets step 3 of BC's Energy Step Code. Quick 5-min drive to West Kelowna's shopping, restaurants, and services. Close to top rated schools. Walk to Shannon Lake and the golf course. Plus, plenty of trails nearby. Take advantage of BC's expanded property transer tax exemption (conditions apply) - an additional approx. $12,780 in savings. First time buyer? Brand new GST Rebate - an additional approx. $36,995 in savings. Listing photos of a similar home at Edge View. (id:60626)
RE/MAX Kelowna
18 301 Arizona Dr
Campbell River, British Columbia
Welcome to Cormorant Place–where comfort, style, and nature meet. This beautifully finished home offers a desirable open-concept Great Room layout, perfect for both everyday living and effortless entertaining. From the rich hardwood floors to the granite countertops in the kitchen and bathrooms, every detail speaks of quality craftsmanship. The chef-inspired kitchen features a central island with an eating bar, a spacious walk-in pantry, and plenty of room to cook, gather, and connect. Step outside into your own private retreat—complete with a custom pergola, wood privacy shutters on the patio, and a fully landscaped, irrigated backyard designed for relaxation and enjoyment. Both the covered front entry and back patio offer year-round outdoor living spaces. This thoughtfully designed 3-bedroom home nestled in a quiet and private area with direct access to nearby walking and biking trails, this home blends serene living with the convenience of quality finishes and a prime location. (id:60626)
RE/MAX Check Realty
182 Sunview Rd
Nanaimo, British Columbia
Looking for a home to be proud of? This 2021 detached half-duplex has been enjoyed by only one owner and located in the sought-after Diver Lake community! It offers an ideal blend of modern comfort and convenience. Tucked into a newer subdivision and backing onto a community park, the setting is both private and welcoming. The property features a double garage, extended driveway, and panhandle lot for added privacy. Inside, the home feels pristine, featuring a bright entryway, laundry room, powder room, and access to the garage. The open-concept main level includes a sleek kitchen with quartz counters, spacious living/dining area, and custom windows that fill the space with natural light. A sliding door opens to a sunny, south-facing backyard with mountain views. Upstairs are three generous bedrooms, including a primary with walk-in closet and ensuite with double sinks, plus a loft and full 4-piece bath. Move-in ready with nothing left to do. All measurements and data are approximate. (id:60626)
RE/MAX Professionals
3809 - 1 Yorkville Avenue E
Toronto, Ontario
Elevate your Lifestyle At no. 1 Yorkville! This stunning 1 Bed + Den condo perched on the 38rd floor, features an open-concept layout with 9-ft ceilings, floor-to-ceiling windows, and a private balcony showcasing breathtaking, unobstructed city views. The gourmet kitchen boasts high-end integrated appliances and sleek quartz counter tops, The spacious den is completed with a door, closet, and windows - perfect for use as a 2nd bedroom, home office, or guest space. Residents can indulge in world-class amenities, including a spa, outdoor pool, hot tub, hot & cold plunge pools, aqua massage, zen garden, cross fitness studio, gym, rooftop terrace entertainment areas with BBQ's, party room, rec & games room. Located steps from high-end boutiques, Michelin-starred restaurants, the Yonge & Bloor subway lines, PATH, University of Toronto, and so much more, this is your chance to live in the heart of it all. Act now - make No. 1 Yorkville your next home! (id:60626)
Sutton Group-Admiral Realty Inc.














