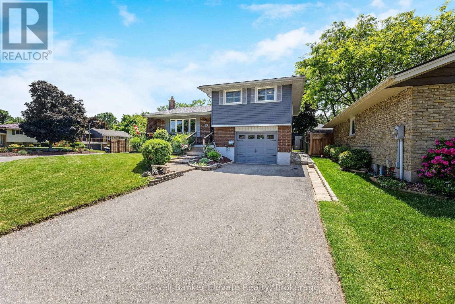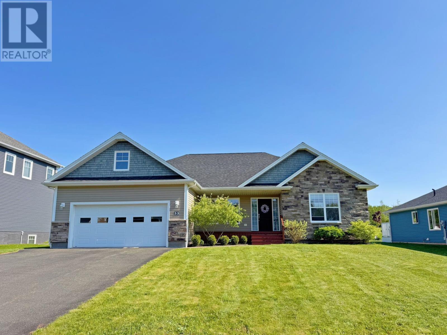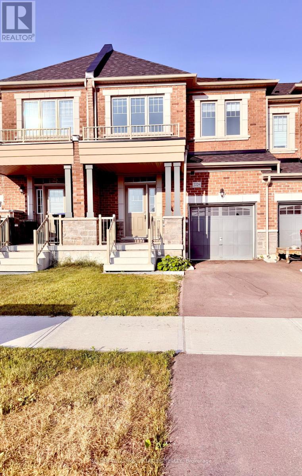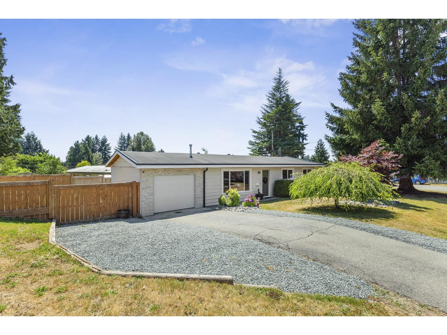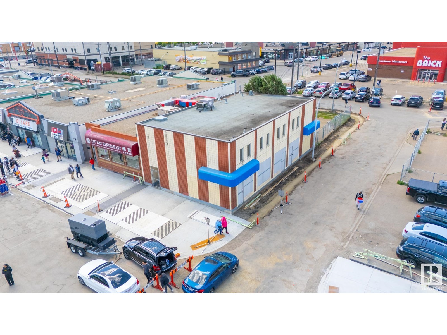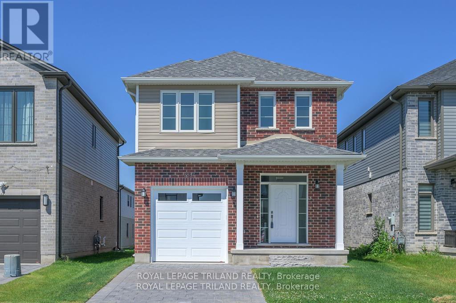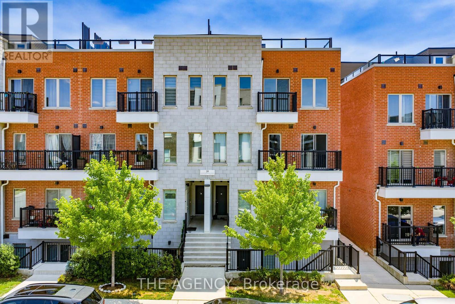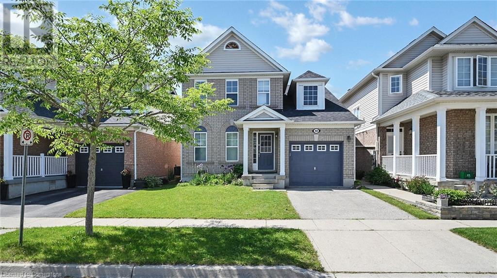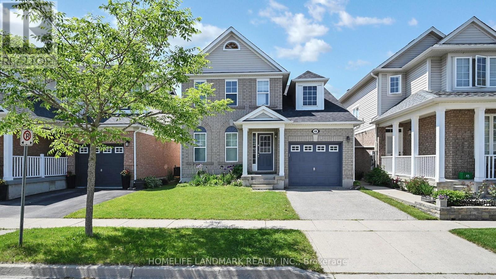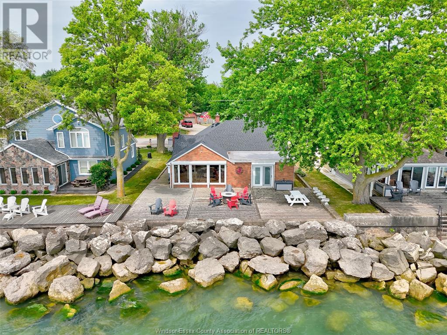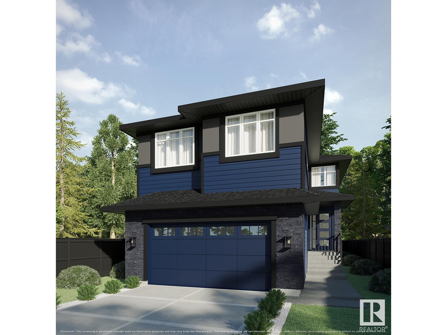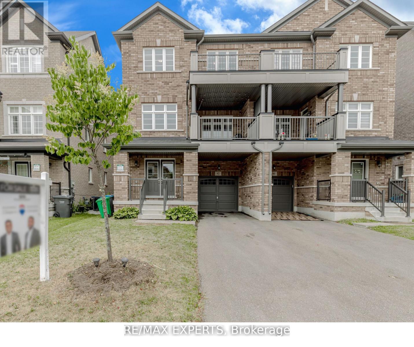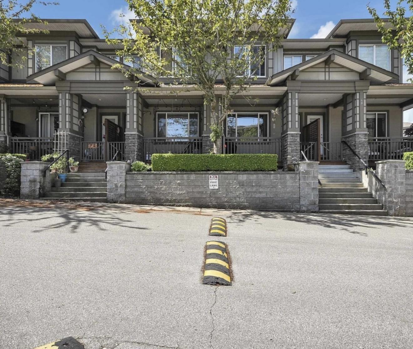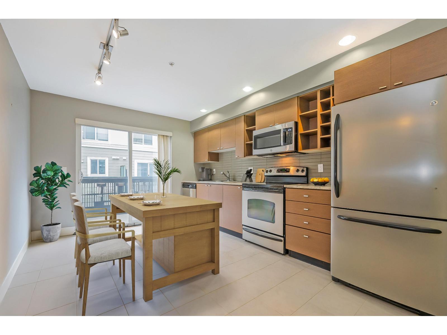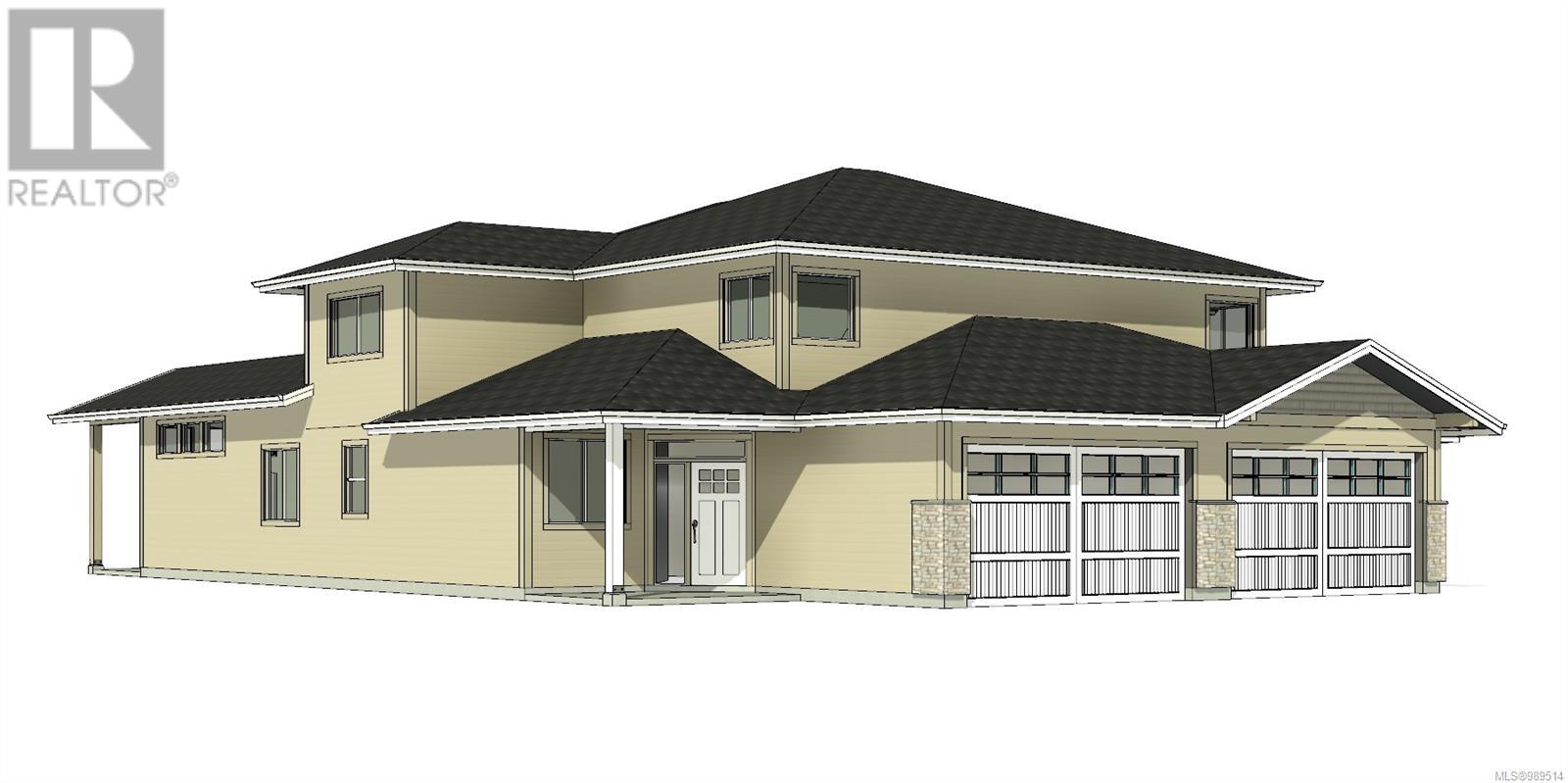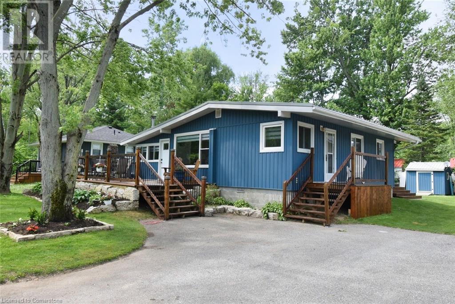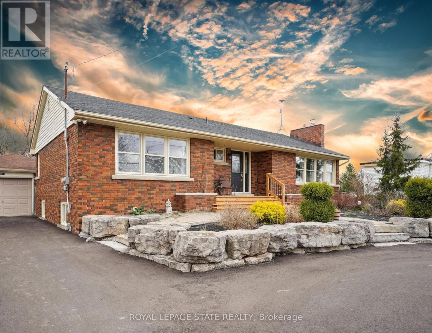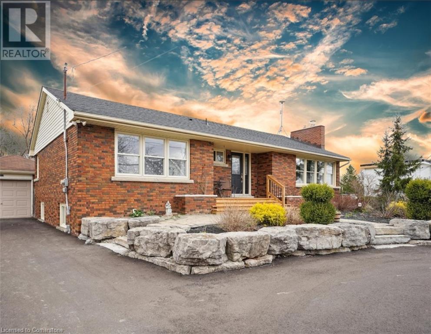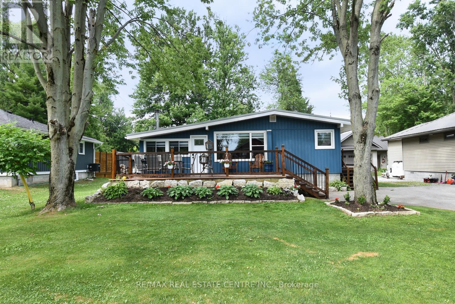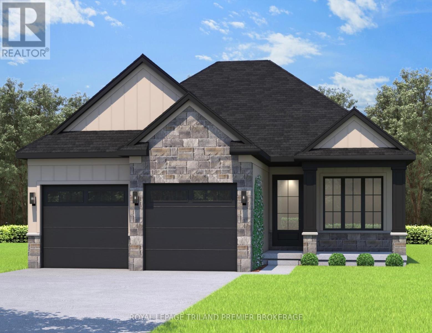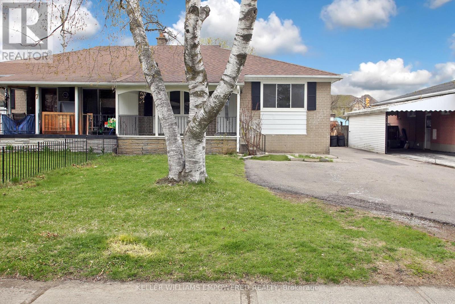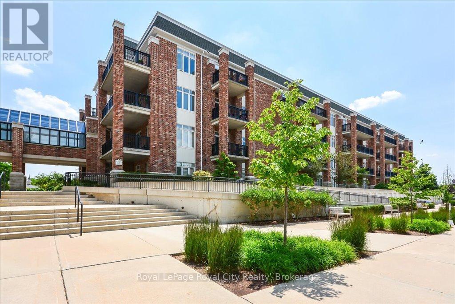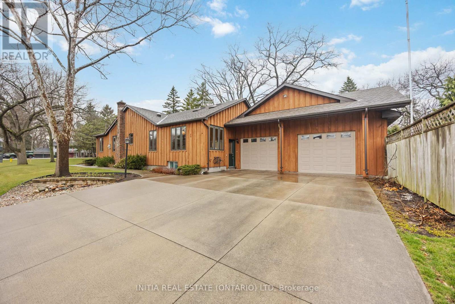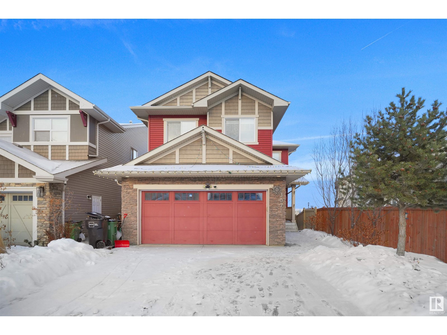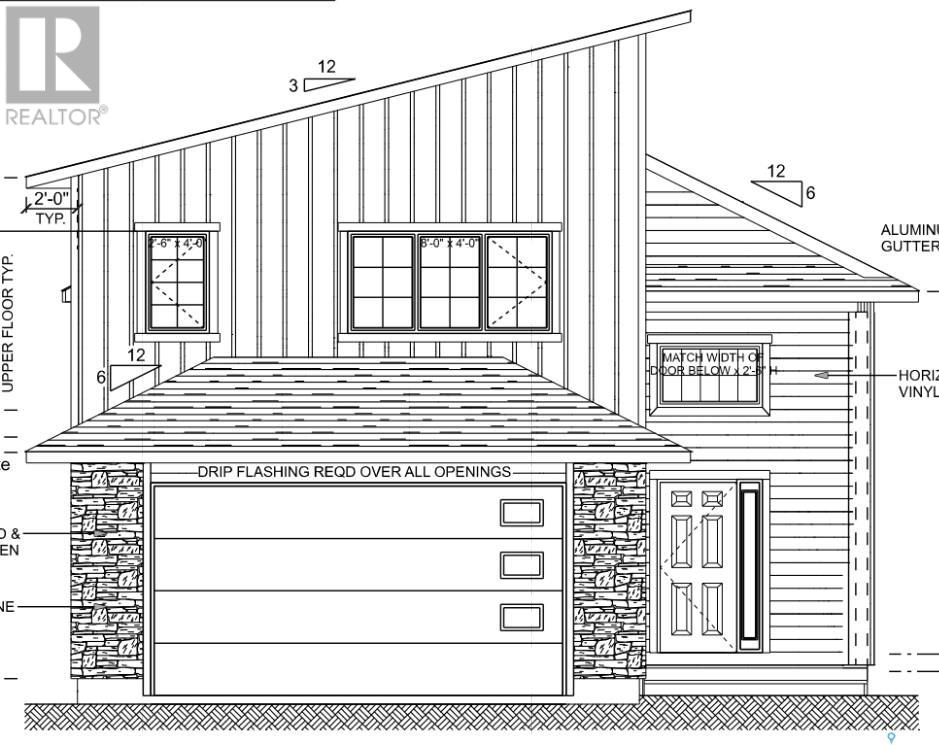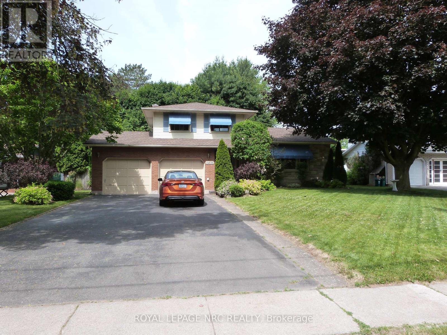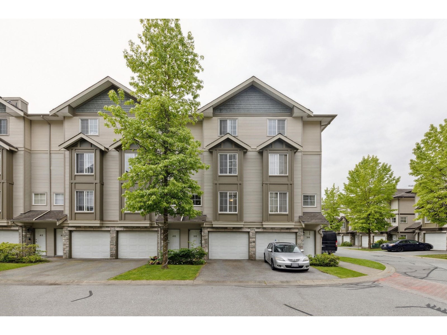10 Gilston Parkway
Brant, Ontario
Stunningly renovated and upgraded corner property (no sidewalks) in the serene family neighbourhood of Gilston/Race/Hillside in Paris, a stone's throw from the Grand River! This 3 bedroom, 2 bath sidesplit home has it all! The main floor is an open concept design with a centre island and custom kitchen (2021). Plenty of cabinetry, quartz countertops, a farmhouse sink, stainless steel appliances, custom beam, and a door that overlooks the patio and gardens in the backyard. A new sideyard fence provides your little people or pets with a safe yard to roam freely. A garden shed houses all your outdoor equipment and the double tandem length garage can park 2 cars or double as a single car/workshop combo...you decide! Unified floors throughout give your space an expansive feel. The basement bathroom has an oversized custom glass shower with a single vanity with quartz countertop. Relax in the finished recreational room and stay cozy on those cooler nights cuddled up by the gas fireplace. The laundry/mechanical room offers lots of storage space. There is also plenty of storage space in the garage and on the upper level in a convenient oversized cupboard. This home has a cantina that runs the length of the patio.....great for storing wine, preserves & canned goods! The current owner has spent $ on a newer Carrier Furnace, Central Air, Navien On-Demand Hot Water Heater, an Aprilaire Humidifier and a Heat Pump. The home was recently painted, walls and ceilings, has a newly replaced driveway and did I mention the fabulous new fence! You do not want to miss this home...it is a beauty! (id:60626)
Coldwell Banker Elevate Realty
15 Baker Street
Wasaga Beach, Ontario
Investor alert! Welcome to your next hassle-free income generator, a fully licensed, legally zoned short-term rental just steps from the iconic shores of Wasaga Beach. This 4-bedroom, 2-bathroom gem is the ultimate turnkey property, offering immediate cash flow potential and future appreciation in a rapidly growing town. This property is truly move-in or rent-out ready, coming fully furnished and thoughtfully stocked for guests or family getaways. Enjoy relaxing evenings in the hot tub, gather around the fire pit under the stars, and appreciate the privacy of a fully fenced yard - perfect for entertaining. Inside, you'll find a warm and welcoming layout with a finished basement offering additional living or recreation space. Whether you're looking for strong rental income or a personal beach retreat, this property delivers flexibility, comfort, and unbeatable proximity to the sand. Don't miss your chance to get in before Wasaga's next big wave of growth! (id:60626)
RE/MAX By The Bay Brokerage
389 Park Street
Georgian Bluffs, Ontario
Welcome to your private sanctuary in the heart of Georgian Bluffs. Nestled on a generous lot with a beautiful park-like setting, this spacious raised bungalow offers the perfect blend of comfort, nature, and tranquility.Step inside to discover 5 bedrooms and 3 bathrooms, ideal for growing families, multi-generational living, or those in need of extra space for guests or a home office. The open-concept living and dining areas are filled with natural light, creating a warm and welcoming atmosphere.Step out onto the back deck and unwind in complete privacy. Surrounded by mature trees and lush greenery, this outdoor retreat is the perfect spot to enjoy your morning coffee while watching birds and wildlife in the backyard oasis.Additional features include a finished lower level with versatile living space, ample parking, and a setting that truly feels like country living just minutes from town conveniences. If you're looking for peace, space, and a connection to nature, this Park Street gem is a must-see. Come experience life in Georgian Bluffs at its finest. (id:60626)
Exp Realty
33 St. George Crescent
Stratford, Prince Edward Island
Nestled in the highly sought-after Stonington subdivision in Stratford, PEI, this custom build split plan rancher is a stunning residence offering 3,800 square feet of thoughtfully designed living space. Built for modern lifestyles, it boasts four generously sized bedrooms, three luxurious full bathrooms, and a versatile den-ideal as a private study or cozy retreat. At the heart of the home, the open-concept kitchen, living, and dining areas create a warm and inviting atmosphere, perfect for both entertaining and everyday comfort. Beneath, the expansive basement awaits your vision - a blank canvas ready to be transformed into a state of the art home theatre, personal gym, or additional living space tailored to your desires. Step outside to a serene backyard that borders Stonington Park's green space, ensuring both privacy and a picturesque natural setting to enjoy throughout the year. Crafted with an ICF foundation, this residence excels in energy efficiency and durability. Ideally situated just minutes from Fox Meadow Golf Course, breathtaking beaches, national park and essential amenities. this Stratford gem presents a rare opportunity to experience both convenience and tranquility. Don't miss the opportunity to make this remarkable home your own. (id:60626)
Gold Key Realty Ltd.
1 Drake Court
Strathroy-Caradoc, Ontario
Prepare to Fall in Love with This Turnkey Bungalow on a Family-Friendly Cul-de-Sac. Welcome to this beautifully maintained all-brick bungalow, nestled in a quiet and child-friendly cul-de-sac that offers both charm and convenience. From the moment you step inside, youll be captivated by the elegant design and modern comforts throughout. Soaring 9-foot tray ceilings create a sense of spaciousness, complemented by rich hardwood and ceramic flooring. The open-concept layout is bright and inviting, perfect for both daily living and entertaining guests.The chef-inspired kitchen is a true showstopper, featuring sleek quartz countertops, stylish cabinetry, a generous island with breakfast seating, and seamless flow into the dining and living areas. Direct access from the garage leads to a spacious mudroom with main-floor laundryan ideal setup for busy households.Step outside to your private backyard oasis, fully fenced for privacy and relaxation. Enjoy summer days on the covered deck, take a dip in the above-ground pool (removable upon request), and benefit from the in-ground sprinkler system that keeps the lawn lush with minimal effort.The fully finished basement offers incredible versatility, featuring two additional large bedrooms, a luxurious 4-piece bathroom, and an expansive rec area perfect for a home office, guest suite, or in-law accommodations.With 2+2 spacious bedrooms, 3 full bathrooms, and an abundance of thoughtful upgrades throughout, this home is truly move-in ready. Whether you're looking for multigenerational living or simply a beautifully maintained space to call your own, this exceptional property checks every box. Dont miss your chance to own this one-of-a-kind home! (id:60626)
Right At Home Realty
3677 Norwell Dr
Nanaimo, British Columbia
This well-maintained split-entry home offers a perfect layout ideal for first-time buyers, small families, or investors. The main level features two spacious bedrooms and a bright updated bathroom plus a bonus family room that leads to the private backyard. A third bedroom is located downstairs and connects to the upper level. The open-concept kitchen flows into a cozy family room and an oversized dining area: perfect for entertaining. Step outside to enjoy a large covered sundeck, a second porch just below, and an expansive ground-level deck with two storage sheds & cozy fireplace. The fully fenced yard is dog-friendly, kid-approved and private. Bonus: a tidy 1-bedroom suite with shared laundry provides excellent income potential or perfect for in-laws! Additional benefits include new windows, HWT (on demand) and furnace with AC! Call today to view this wonderful family home! All measurements are approximate and should be verified if important. (id:60626)
RE/MAX Professionals
9201 24 Side Road
Erin, Ontario
Located in the charming hamlet of Cedar Valley. You will find 9201 Sideroad 24. This property used to be the old Cedar Valley General Store. So if you are looking for a home with character, history and charm then look no further. From the moment you walk through the front door, you can feel the warmth exuding from every room. Large open concept living/dining room area is great for entertaining and those big family get togethers. Updated kitchen has ample cupboard and counter space for you, laminate floors and large windows let in loads of natural sunlight while allowing you to look out into your own little backyard garden sanctuary. Generous primary master bedroom with his and hers closets, wood floors, French doors and windows all the way around. Second bedroom looks out over the backyard and has built in shelves for storage. 4 piece bathroom is conveniently located by the primary bedroom and is bright with a window in the shower. There is a spectacular bonus room that can be just about anything, family room, games room, man cave, studio, the possibilities are endless, wood floors, great storage, separate entrance at the front and walkout to the backyard. Lower level is a full basement that has your laundry room and provides additional storage and a possible workshop space. Enjoy your fully fenced backyard paradise, with beautiful perennial gardens. Sitting on the back deck or around the bonfire pit embrace all the magic this property has to offer. You have a garden shed for extra storage out back. Charm, character and functionality, you have it all here. This is a property that is perfect for first time home buyers or for those looking to downsize. You don't want to miss this little piece of history!! (id:60626)
Royal LePage Meadowtowne Realty
2229 Grainger Loop
Innisfil, Ontario
Stunning 2-Year New Freehold Townhome in Alcona Shores Fully Upgraded & Move-In Ready! Experience luxurious living in this spacious, sun-filled 2-storey townhome offering 1,723 sq. ft. of beautifully designed space and over $50,000 in premium builder upgrades. Located in the heart of Alcona Shores, this home offers no neighbours in front or behind and is just minutes from Lake Simcoe's Innisfil Beach Park, perfect for outdoor lovers and families alike. ***Chef-inspired kitchen with upgraded white cabinetry, Caesarstone quartz countertops, large island with breakfast bar, and high-end stainless steel appliances ***Engineered hardwood flooring throughout the main floor ***Elegant oak staircase with wrought iron pickets ***Extra-deep lot with walk-out to private backyard ***Oversized primary bedroom with walk-in closet and spa-like 5-piece ensuite ***Spacious secondary bedrooms + convenient upstairs laundry ***Enjoy a walkable lifestyle just steps to Starbucks, No Frills, Canadian Tire, restaurants, schools, and more. This is the perfect blend of modern comfort, style, and location. *Vacant Possession. **Don't miss it!!! (id:60626)
Keller Williams Legacies Realty
32160 Grouse Avenue
Mission, British Columbia
Are you Looking for Comfort, Practicality, and that "This-Is-Home" Feeling? This 3 Bed, 1 Bath Rancher on a Spacious Corner lot, IS IT! Enjoy extra parking w/garage & side driveway! Bring your vehicles, toys, or even the RV. Enjoy easy, one-level living ideal for first-time buyers, downsizers, or retirees looking for low maintenance lifestyle. Simple, smart, and functional layout, with efficient gas fireplace. Inviting walk-out patio from kitchen, extends to large, flat, usable yard, perfect for gardeners, kids, pets, and BBQ enthusiasts. Wonderful neighbourhood known for its friendly, long-time residents, close to hospital & transit. Live where Life feels easy, where neighbours feel like friends, and every day feels a little brighter! (id:60626)
Royal LePage Little Oak Realty
14 Wimbledon Court
Brampton, Ontario
***Exceptional Value!*** Swing by Wimbledon this season and discover one of Brampton North's best-kept secrets. Nestled on a quiet cul-de-sac, 14 Wimbledon Court is a spacious 3+1 bedroom, 3-bathroom ***Recently Updated!*** semi-detached home situated on one of the largest pie-shaped lots in the neighbourhood. Whether you're upsizing, investing, or searching for a versatile family home, this property delivers. The bright and functional main floor layout was updated in 2025, complemented by a new stairway, updated upstairs flooring, and a refreshed powder room vanity. Upstairs, you'll find three generously sized bedrooms that share a spacious and well-appointed 4-piece bathroom, ideal for growing families. Year-round comfort is ensured with central AC (2021) for the warmer months and a furnace (2020) to keep you warm during the winter season. A newly installed side door (2025) leads to a separate entrance ***Basement Rental Potential!*** and a fully finished basement (2021), complete with a fourth bedroom - perfect for multi-generational living, extended guests, or rental income potential. Step outside and experience the unmatched space ***One of the Largest Lots in the Neighbourhood!*** and possibilities of the massive backyard - a rare find in the Greater Toronto Area. Don't miss your chance to own a slice of Wimbledon with this move-in-ready home on one of the area's most sought-after lots. ***Offers Anytime!*** (id:60626)
Real Broker Ontario Ltd.
10666 98 St Nw
Edmonton, Alberta
Rare investment opportunity in the heart of Chinatown! This standalone mixed-use building boasts over 4,000 SF of versatile space — including 2,055 SF on the main level and 2,000+ SF on the upper floor with office and bathroom. Features 4 separate entrances, 3 bathrooms, and a fenced yard with gated on-site parking, plus abundant street parking. Flexible layout ideal for retail, office, or live/work conversion with potential to create 3 separate income-producing units. High-visibility location with strong foot traffic and transit access. Zoned mixed-use – perfect for investors seeking cash flow and long-term value in a rapidly growing area. (id:60626)
The E Group Real Estate
3837 Auckland Avenue
London South, Ontario
FABULOUS PIRCE! IMMEDIATE POSSESSION AVAILABLE!NEW BUILD- Wonderful 2 Storey 4 Bedroom 2.5 Bath Home Located in the highly sought after MIDDLETON subdivision! Spacious Foyer- Eat -in Kitchen with island. Dinette area with Patio doors- Good Size Living Room-Upper Level features 4 Bedrooms including (Primary bedroom with 4 pc ensuite & walk in closet) and Convenient Laundry Room. **NOTE** NEW STAINLESS STEEL APPLIANCES INCLUDED AND WINDOW COVERINGS! Separate Side Entrance for future use if needed. GREAT SOUTH LOCATION! Close to Several Popular Amenities , Shopping, Schools, Restaurants. Easy Access to the 401 and 402! (id:60626)
Royal LePage Triland Realty
14 - 39 John Perkins Bull Drive
Toronto, Ontario
Naturally Stylish. Unexpectedly Spacious. Undeniably Yours. Step into this stunning 3-bedroom, 3-bathroom condo townhouse where modern design meets elevated everyday living. The open-concept layout flows with ease from the sleek kitchen with contemporary finishes to the inviting living space, made for both hosting and unwinding. Beautifully positioned just off the main floor a home office with its own flair. Upstairs, retreat to your private primary suite featuring a cozy ensuite and your own secluded patio perfect for late-night chats or early-morning escapes. One additional bedroom on the 2nd level offers flexibility for guests, and family. But the real showstopper? The rooftop. A private patio in the sky ideal for cocktails, conversations, and soaking in the vibe. Tucked into the charm of Downsview Park, you're surrounded by green space, community amenities, sports park, and easy access to transit, schools, and shops. This is more than a home its a lifestyle. One that's stylish, relaxed, and just a little bit bold. Steps To: The Hangar Sports Facility | 10 Min Drive to York Dale Mall | 10 Min Drive Costco | Steps to Downsview Park (id:60626)
The Agency
21 Blackpool Lane
East Gwillimbury, Ontario
Welcome to 21 Blackpool Lane in East Gwillimbury, just north of Newmarket. This beautifully upgraded exceptional Minto-built townhouse in Queen's Landing community is perfect for first-time buyers, downsizers, or those moving up from a condo. Awesome layout. Featuring 2 bedrooms, 3 bathrooms, and 1,238 sq. ft. of open-concept living space, it includes a modern kitchen with quartz countertops and stainless steel appliances, laminate flooring, 9-ft ceilings, and a spacious master suite with ensuite and double closets. Additional highlights include an oak staircase, a private balcony, an extra-deep garage with an entrance to the garage, long driveway, and extra storage areas. There is a partial basement offering additional storage. You have your own private balcony to relax and enjoy or even light up a BBQ! Located near parks, schools, shopping, and major transit routes like the 404 and GO Station. A move-in-ready home offering comfort, convenience, and value. Tranquil Calm And Peaceful Area. Don't miss your chance to own a home in a prime location at an incredible value this opportunity won't last! Schedule your visit today! (id:60626)
Century 21 Signature Service
508 Fourth Avenue N
Cochrane, Alberta
This 2-storey Gem Offers a Bright and Welcoming Main Floor Featuring a Functional Kitchen with a Dinette and Formal Dining Room, a Cozy Living Room Overlooking the Beautiful Backyard, a Sunroom, a Front Living Room, and a Main-floor Bedroom — Perfect for Guests or Home Office. Step Outside to Your Huge Backyard and Oversized Deck, Where the Views from the Firepit will Absolutely Blow You Away! Upstairs, You'll find Three Spacious Bedrooms, Including a Private Primary Suite. The Fully Developed Basement Adds Even More Living Space with a Large Family Room, an Additional Bathroom, and Incredible Custom Pantry Storage — Perfect for Keeping Everything Organized. This Home is Packed with Potential and is Ideally Located Close to Schools, Parks, and all the Amenities Cochrane has to Offer. Don't Miss Your Chance to Make These Stunning Views Your Own! (id:60626)
Cir Realty
48 Redstart Drive
Cambridge, Ontario
Welcome to 48 Redstarts Dr, located in a highly sought-after North Galt. Carpet-free 3 bedrooms and 2 bathrooms - This beautifully maintained DETACHED HOME offers the ideal blend of comfort, style, and unbeatable convenience. Spacious open concept main floor, oversized patio door that maximize natural light throughout. Kitchen equipped with quartz countertop and backsplash. Three decent-sized bedrooms on the second floor all have extra-large windows, very bright. Master bedroom equipped with walk-in closet. The unfinished basement has a well-designed layout with an open and airy feel. It includes a rough-in for a washroom and can be easily transformed into a bedroom, office, gym, or home theater according to your needs. Fully fenced backyard w/deck, ideal for enjoying outdoor activities, gardening, or hosting gatherings with friends and family. The driveway can be expanded to 2 cars park. 1 MINUTES TO HWY 401, moments away from schools, shopping center, restaurants and all other amenities. (id:60626)
Homelife Landmark Realty Inc
48 Redstart Drive
Cambridge, Ontario
Welcome to 48 Redstarts Dr, located in a highly sought-after North Galt. Carpet-free 3 bedrooms and 2 bathrooms - This beautifully maintained DETACHED HOME offers the ideal blend of comfort, style, and unbeatable convenience. Spacious open concept main floor, oversized patio door that maximize natural light throughout. Kitchen equipped with quartz countertop and backsplash. Three decent-sized bedrooms on the second floor all have extra-large windows, very bright. Master bedroom equipped with walk-in closet. The unfinished basement has a well-designed layout with an open and airy feel. It includes a rough-in for a washroom and can be easily transformed into a bedroom, office, gym, or home theater according to your needs. Fully fenced backyard w/deck, ideal for enjoying outdoor activities, gardening, or hosting gatherings with friends and family. The driveway can be expanded to 2 cars park. 1 MINUTES TO HWY 401, moments away from schools, shopping center, restaurants and all other amenities. (id:60626)
Homelife Landmark Realty Inc.
704 Point Pelee Drive
Leamington, Ontario
Lakefront living at its best! This charming, fully furnished, 3 bedroom, 2 bath home on the shores of Lake Erie is the perfect getaway. Thoughtfully designed with an open-concept layout that maximizes natural light and showcases uninterrupted water views from the moment you step inside. Walk out onto the spacious back deck that's ideal for morning coffee, entertaining or sunset cocktails and soak in the peaceful surroundings. Thoughtful features include hurricane shutters, a detached 1.5-car garage with plenty of extra storage space, and a paved driveway with parking for five. Just minutes from Point Pelee National Park, it's a nature lover's dream! This turnkey property is ready to enjoy or generate income, don't miss your opportunity to see what this home has to offer! View additional valuable information in document tab. (id:60626)
Remo Valente Real Estate (1990) Limited
30 Grant Drive
Kawartha Lakes, Ontario
Step into a home that radiates warmth and care, lovingly maintained by its original owners for over 30 years. This 3+1 bedroom, 2 bathroom bungalow blends charm with thoughtful updates and flexible living space. The main level offers hardwood floors, a bright living room, and a spacious dining area. The kitchen features solid wood cabinetry and pantry storage, ideal for family meals. Step outside to a beautifully landscaped backyard with a large deck and a fully fenced yard for privacy. Downstairs, enjoy a fully finished rec room with a natural gas fireplace, an additional bedroom, a dedicated office space, and a den. A separate entrance adds potential for a home business or multi-generational living. Car lovers and hobbyists will appreciate the two garages: a 2.5-car garage at the front (16x24 ft) with high-clearance ceilings perfect for a hoist, and a second insulated, powered garage in the backyard. Recent updates include a new 200-amp panel (2025), electric water heater (2024), and two-year-old appliances. The primary bedroom has a wall-mounted heat pump for A/C (2021), while shingles and eaves (2015) with Green Shield protection and R40 insulation ensure year-round comfort. The home stays dry thanks to two sump pumps and is serviced by municipal water and septic. Bell Fiber internet makes working from home a breeze. Located in a quiet, family-friendly subdivision, this home is just a short walk to the Oakwood Community Centre, a 5-minute drive to the local public school, and only 15 minutes to shopping and healthcare in Lindsay. This is more than a house it's a home built on decades of love and care, ready for new memories. (id:60626)
Royal LePage Kawartha Lakes Realty Inc.
3305 Chernowski Way Sw Sw
Edmonton, Alberta
BRAND NEW AUGUSTA LUXURY HOME built by custom builders Happy Planet Homes sitting on a Corner 28 pocket wide REGULAR LOT offers 5 BEDROOMS & 3 FULL WASHROOMS is now available in the beautiful community of Krupa CHAPPELLE with PLATINUM LUXURIOUS FINISHINGS. Upon entrance you will find a BEDROOM WITH A HUGE WINDOW enclosed by a sliding Barn Door, FULL BATH ON THE MAIN FLOOR. SPICE KITCHEN with SIDE WINDOW. TIMELESS CONTEMPORARY CUSTOM KITCHEN designed with two tone cabinets are soul of the house with huge centre island BOASTING LUXURY. Huge OPEN TO BELOW living room, A CUSTOM FIREPLACE FEATURE WALL and a DINING NOOK finished main floor. Upstairs you'll find a HUGE BONUS ROOM opening the entire living area.The MASTER BEDROOM showcases a lavish ensuite with CLASSIC ARCH ENTRANCE'S comprising a stand-up shower with niche, soaker tub and a huge walk-in closet. Other 3 secondary bedrooms with a common bathroom and laundry room finishes the Upper Floor.*PHOTOS & VIRTUAL TOUR FROM SIMILAR SPEC*Under construction (id:60626)
RE/MAX Excellence
205 Demchuk Road
Thunder Bay, Ontario
Private Country Retreat! Beautifully maintained 3 bedroom, 3 bathroom home set on a serene and secluded 37-acre property in a desirable McIntyre South area - just minutes from town. Offering over 1500+sqft on the main level, this country home features a sunken living room with vaulted ceilings, gas fireplace, and expansive views of the surrounding landscape. The spacious kitchen and dining area include a centre island, appliances and dining set included. The fully finished basement offers a walkout to the patio, a large rec room with gas stove, two additional bedrooms, and a 5-piece bathroom. Extras include a dream garage (40’x30’) with metal roof, a large barn/storage building (40’x35’), and a private driveway leading to your hidden retreat. Riding lawnmower included. Peaceful, private, and move-in ready - this is the lifestyle you’ve been waiting for. Visit www.neilirwin.ca for more information. (id:60626)
Signature North Realty Inc.
2004 - 23 Sheppard Avenue E
Toronto, Ontario
Stunning Corner Unit, Luxurious Minto Gardens At Prime Location Yonge & Sheppard! Practical Spilt 2-Bedrooms+ Den, W/Unobstructed East View! Open Concept, Floor-To-Ceiling Windows, Laminate Floor Throughout, Granite Kitchen Counter Tops. 1 Parking 1 Locker Included. Hotel-Like Amenities W/ 24Hr Concierge, Business Centre, Cafe Bar & Lounge, Fitness, Indoor Pool, Sauna & More. Steps To 2 Subway Lines & Ttc Bus Line. Walking Distance To Schools, Parks, Shops, Restaurants, Supermarket, Etc. Couple Minutes Drive To Hwy 401. Very Convenient To Downtown Toronto By Ttc Or Driving. (id:60626)
Homelife Landmark Realty Inc.
92 Deer Ridge Trail
Caledon, Ontario
Welcome to this stunning Greenpark-built semi-detached home in the highly sought-after Southfields Village community of Caledon! Proudly owned by its original owner, this beautifully upgraded 3+1 bedroom, 4 washroom home offers approximately 2028 sq. ft. above grade. Features a finished basement and a striking full brick elevation, offering a perfect blend of modern luxury and timeless design. Step through the elegant double door front entry into a thoughtfully laid-out floor plan with separate family and living/dining rooms, and a dedicated main floor office - perfect for working from home. The Main Level features 9-foot ceiling, creating a spacious and luxurious feel throughout. The home showcases builder upgrades and high-end finishes, including 12x24 porcelain tile, quality laminate flooring, upgraded baseboards and trim work, designer paint, upgraded Carrara smooth doors throughout, and an elegant stained staircase with matching iron pickets. The oversized kitchen island with breakfast bar anchors the stylish kitchen, perfect for both everyday living and entertaining. Upgraded washrooms throughout add a touch of luxury, including a spa-inspired primary ensuite with a glass-framed shower and elegant modern finishes, and a total of 4 washrooms for optimal comfort. Additional highlights include Single Car Garage, two-car Drive parking with no sidewalk., proximity to top-rated schools, shopping, restaurants, parks, and major highways. Just steps from the Southfields Community Centre with library, gym, and recreational amenities, this home delivers convenience, lifestyle, and lasting value in a vibrant, family-friendly neighbourhood. A true turn-key gem - don't miss the opportunity to call this meticulously upgraded home yours! (id:60626)
RE/MAX Experts
49 18701 66 Avenue
Surrey, British Columbia
The Encore At Hillcrest offers 3 bed & 2 bath townhouse. The prime location in Clayton Heights is too convenient to get to Save-On foods, Tim Horton, Doctors office w/walk-in clinic, banks, restaurants and so much more. A great family complex with amazing amenities like; clubhouse with a party room, gym for fitness, a movie theatre for your evenings, guest room and guest suite. Outdoor patio makes a fun spot for your bbq evenings. The unit comes with laminate on main floor, carpet throughout the rooms upstairs, stainless steel appliances, tandem 2 car garage and many visitor parkings. New Skytrain will be a few blocks away. Nearby Hillcrest Elementary & Clayton Heights Secondary for your kids to study. Great for commuters with quick access to major routes. 0PEN HOUSE JUNE 8th FROM 2-4 PM (id:60626)
Century 21 Coastal Realty Ltd.
93 15833 26 Avenue
Surrey, British Columbia
Discover the perfect blend of comfort, location, and lifestyle in this well-loved 3-bedroom, 1.5-bath home-proudly maintained by its original owner. A brand new roof is currently underway, and you'll love the standout feature: a private rooftop patio offering panoramic mountain views-ideal for summer evenings, entertaining guests, or peaceful mornings with coffee. Located just steps from the shops, dining, and conveniences of Morgan Crossing, you'll have everything you need at your doorstep. Families will appreciate being just one block from the renowned Southridge Private School, while commuters benefit from quick access to Highway 99 (id:60626)
Royal LePage - Wolstencroft
157 Terrace Hill Street
Brantford, Ontario
157 Terrace Hill, located in Brantford Ontario will be one of the finest duplexes/investment properties that you will find on the market. This legal duplex has been totally retrofitted through the proper permit process; the renovations include and are not limited to the following, electrical, roof, windows, doors, insulation appliances, air conditioning, plumbing, and all the well appointed outside spaces for tenants or owner occupants. Additionally, there is ample parking on the lot for the occupants and visitors. Both units are bringing in $4400 per month combined and the expenses on this property amount to approximately $6500 per year, leaving approximately $46,000 annual income. The ideal buyer would be someone who would like to live in one unit and supplement their mortgage or an investor who wants to add an ironclad property to their investment portfolio. Enjoy the video and photos and book a tour today. (id:62611)
Royal LePage Brant Realty
75 Trailview Drive
Tillsonburg, Ontario
Fully Loaded with Upgrades This Gorgeous Home is Built by well known Local Custom Builder in Tillsonburg. Nestled in Desirable Subdivision of The Oakes Minutes away from all the Amenities Like Schools, Parks, Highway, much more. You will be Impressed with the layout and design of This Home. Welcoming Foyer with open to below ceiling, A True Open Concept Flooded with natural light. Bigger windows and gorgeous gas fireplace are sure to Impress but wait until you see the Heartbeat of this home, An Absolute Stunning Custom Kitchen, S.S appliances, Extended cabinets, Quartz counters. walking up on the Sleek Modern stairs you will find 4 spacious bedrooms, Main bath and A show-stopper the primary bedroom is complete with a walk-in closet and ensuite featuring masterfully designed glass tiled shower, double vanity and Glamorous Freestanding Tub. Your backyard is ready for summers with a gas line for BBQ and covered deck. Partially Finished Basement with all framing in place, Huge windows, rough-in for washroom, laundry and with separate entrance. This home is located in a quiet cul-de-sac neighborhood at the edge of town has direct access to walking trails, and is nestled nicely in Tillsonburg's coveted Westfield School District. It is ideal for the commuter with the neighborhood connecting to multiple highways without a single traffic light. (id:60626)
Revel Realty Inc.
13 343 Arizona Dr
Campbell River, British Columbia
Welcome to Arizona Heights, Campbell River's newest adult oriented patio home development located in the desirable Willow Point neighbourhood. This C plan is the largest of the floor plans and lives like a rancher with 1500 sq feet of living on the main floor including den and primary bedroom with 5 piece ensuite, large soaker tub and 4' foot shower. Eleven foot ceilings in the great room and kitchen offer wide spacious feel. Upstairs you have 2 more bedrooms, an ocean view bonus room and a four piece bathroom. These homes are turnkey and move in ready with a full 6 piece LG Energystar appliance package included, as well as blinds, gas fireplace, fencing, irrigation, double garage with 14' and 24' parking spaces, garage door opener and pre wired for an electric vehicle. You'll be delight with the tasteful finishing, contemporary colors and practical layouts that keep easy living in mind. The building scheme for this unit is C-1, with exterior colour scheme 2 (see attached images). (id:60626)
RE/MAX Check Realty
5 Ralph St Street
Turkey Point, Ontario
Welcome to 5 Ralph Street, Turkey Point – Your Perfect Year-Round Beachside Retreat! Nestled on a quiet private cul-de-sac, this newly renovated 3-bedroom, 1-bathroom bungalow is just a 3-minute walk to the beautiful sandy shores and warm waters of Turkey Point Beach. Situated on a generously sized 55' x 115' lot, this charming home offers approximately 1,280 sq. ft. of living space, making it ideal for year-round living or as a relaxing vacation getaway. Step inside to discover a bright, updated interior featuring fresh paint, new flooring, pot lights, a completely renovated kitchen and 4-piece bathroom, and new appliances. The open-concept living area is perfect for entertaining, and the home is equipped with efficient split air conditioning/heating wall units for year-round comfort. Enjoy your morning coffee on the large front deck, or unwind in the enclosed gazebo, which is conveniently accessible from the rear of the home. The exterior boasts a new raised block foundation (lifted 4 ft), upgraded decking and railings, professional landscaping, and outdoor lighting. Located in the heart of Ontario’s South Coast, Turkey Point offers a laid-back lifestyle with sandy beaches, excellent fishing, and close proximity to amenities just 15–20 minutes away. Whether you're looking for a full-time residence or a seasonal escape, 5 Ralph Street has it all. Don’t miss your opportunity to own a turnkey home in one of Norfolk County’s most desirable lakeside communities (id:60626)
RE/MAX Real Estate Centre Inc.
5117 Canborough Road
West Lincoln, Ontario
POTENTIAL FOR DUPLEX! Nestled on the serene 5117 Canborough Rd in Wellandport, this charming house offers a unique blend of country living and modern convenience. Boasting two street frontages and a sprawling, picturesque lot, this property provides ample space and accessibility. The home features four spacious bedrooms, two stylishly renovated bathrooms, and a beautifully finished basement ideal for relaxation or entertaining with a built in 7.1 surround sound system. With numerous updates throughout, including a massive garage for storage or projects, a new driveway, and a welcoming front deck, this residence exudes both comfort and functionality. Entertain your company in the warm weather on the massive rear deck and around the pool. Whether enjoying the tranquility of rural surroundings or the ease of nearby amenities, this property epitomizes the best of both worlds, offering a perfect retreat for its new owners. (id:60626)
Royal LePage State Realty
5117 Canborough Road
Wellandport, Ontario
POTENTIAL FOR DUPLEX! Nestled on the serene 5117 Canborough Rd in Wellandport, this charming house offers a unique blend of country living and modern convenience. Boasting two street frontages and a sprawling, picturesque lot, this property provides ample space and accessibility. The home features four spacious bedrooms, two stylishly renovated bathrooms, and a beautifully finished basement ideal for relaxation or entertaining with a built in 7.1 surround sound system. With numerous updates throughout, including a massive garage for storage or projects, a new driveway, and a welcoming front deck, this residence exudes both comfort and functionality. Entertain your company in the warm weather on the massive rear deck and around the pool. Whether enjoying the tranquility of rural surroundings or the ease of nearby amenities, this property epitomizes the best of both worlds, offering a perfect retreat for its new owners. (id:60626)
Royal LePage State Realty Inc.
5 Ralph Street
Norfolk, Ontario
Welcome to 5 Ralph Street, Turkey Point Your Perfect Year-Round Beachside Retreat!Nestled on a quiet private cul-de-sac, this newly renovated 3-bedroom, 1-bathroom bungalow is just a 3-minute walk to the beautiful sandy shores and warm waters of Turkey Point Beach. Situated on a generously sized 55' x 115' lot, this charming home offers approximately 1,280 sq. ft. of living space, making it ideal for year-round living or as a relaxing vacation getaway. Step inside to discover a bright, updated interior featuring fresh paint, new flooring, pot lights, a completely renovated kitchen and 4-piece bathroom, and new appliances. The open-concept living area is perfect for entertaining, and the home is equipped with efficient split air conditioning/heating wall units for year-round comfort. Enjoy your morning coffee on the large front deck, or unwind in the enclosed gazebo, which is conveniently accessible from the rear of the home. The exterior boasts a new raised block foundation (lifted 4 ft), upgraded decking and railings, professional landscaping, and outdoor lighting. Located in the heart of Ontarios South Coast, Turkey Point offers a laid-back lifestyle with sandy beaches, excellent fishing, and close proximity to amenities just 1520 minutes away. Whether you're looking for a full-time residence or a seasonal escape, 5 Ralph Street has it all. Dont miss your opportunity to own a turnkey home in one of Norfolk Countys most desirable lakeside communities! (id:60626)
RE/MAX Real Estate Centre Inc.
122 Steel Street
Barrie, Ontario
Welcome home to your 4-bedroom detached side-split situated in Barrie's iconic east end - a family friendly quiet neighbourhood! 59' x 119' fenced lot with 18' x 36' in-ground pool featuring new liner (2023) and newer heater (2021), landscaping, and an abundance of mature trees. Enjoy four season living in your private backyard oasis on warm summer days, or warming up around the wood burning fireplace on those cooler winter evenings. Plenty of natural light pouring through the large main floor windows, especially the bay window framing your massive maple tree on the front lawn! 3 generous bedrooms on the second level, with recently renovated 4-piece bathroom (2022). The lower level features an additional bedroom, large rec room, and 2-piece bathroom. Perfect for family fun, home office, or even in-law suite conversion! Space continues in the unfinished basement level with full ceiling heights, windows, and laundry. Excellent for storage or further finished space if you wish! Walking distance to everything - schools, beaches, downtown, trails and all the key amenities Barrie has to offer! Minutes to commuter routes both north and south, or easy escape to the cottage or camping! Many more recent updates including - Upstairs Carpet and Washer/Dryer (2019), Front Door and Shed (2020), Driveway, On Demand Hot Water Heater and Boiler, AC (2021), Lower Level Broadloom (2024), Kitchen Updates, Appliances and Fence (2025). Don't wait, book your showing today! (id:60626)
RE/MAX Hallmark Chay Realty
79 Dearing Drive
South Huron, Ontario
TO BE BUILT: Welcome to Grand Bend's newest subdivision, Sol Haven! Just steps to bustling Grand Bend main strip featuring shopping, dining and beach access to picturesque Lake Huron! Hazzard Homes presents The Pinough, 1440 sq ft of expertly designed, premium living space in desirable Sol Haven. Enter through the front door into the spacious foyer through to the bright and spacious open concept main floor featuring Hardwood flooring throughout the main level (excluding bedrooms); generous mudroom/laundry room, kitchen with custom cabinetry, quartz/granite countertops and island with breakfast bar; expansive bright great room with 7' tall windows; dinette with direct backyard access; main bathroom and 2 bedrooms including primary suite with 4- piece ensuite (tiled shower with glass enclosure, double sinks and quartz countertops) and walk in closet. Other standard features include: Hardwood flooring throughout main level (excluding bedrooms), 9' ceilings on main level, under-mount sinks, 10 pot lights and $1500 lighting allowance, rough-ins for security system, rough-in bathroom in basement, A/C, paver stone driveway and path to front door and more! Other lots and plans to choose from. Lots of amenities nearby including golf, shopping, LCBO, grocery, speedway, beach and marina. (id:60626)
Royal LePage Triland Premier Brokerage
5 Tulloch Drive
Ajax, Ontario
**LEGAL BASEMENT APARTMENT** Charming Semi-detached 2 unit Bungalow in a very family oriented neighbourhood in South Ajax. Main level features hardwood floors throughout, Eat-in Kitchen, walkout to deck and backyard, washer and dryer. Newer roof and windows. Separate Side entrance to a 2 bedroom basement apartment with ensuite washer and dryer. Spacious backyard with sheds for additional storage. Adequate parking for both units. Just minutes to all amenities and Highway 401. Great for investment or multi generational family. Basement was rented very recently for $2000/monthly. Main Floor can be rented for approximately $2500 to $2800 monthly. (id:60626)
Keller Williams Empowered Realty
383 Dundas Street E Unit# 26
Waterdown, Ontario
Welcome to 383 Dundas Street East. This small enclave of townhomes is set back from the main road giving it a sense of privacy from the hustle and bustle of the street. This townhome was built in 2021 and is in excellent condition. There are two Bedrooms on the Upper Level both having their own private Ensuite Bathroom. The Primary Bedroom also has a private balcony and two large his/hers closets. In total, there are 3.5 Bathrooms; a 2-Piece Powder Room in close proximity to the Kitchen and Living Room, and another 3-Piece Bathroom off of the Main floor Bonus Room which has a pocket door along with sliding doors leading to fenced rear yard. This Bonus Room is currently being used as a 3rd Bedroom, but it can also be used as a Home Office, Den or Games Room. The Kitchen is very functional and has a large double door pantry, Stainless Steel appliances including over the range Microwave, built-in Dishwasher, quartz counter top/backsplash, and there is a separate Breakfast nook which features sliding doors leading to the Home's second balcony. The lowest level is finished and is currently being used as a Home Office, however, it is also perfect as an additional Family Room/Games Room/Teenage Retreat. The condo fees are very attractive at $205.52 per month, and the AC unit/tankless water heater rentals are $81.33 plus HST per month. Don't hesitate to make this beautiful townhome your next investment/home. (id:60626)
Royal LePage Burloak Real Estate Services
1027 - 2 David Eyer Road
Richmond Hill, Ontario
Welcome to Next2 - Where Luxury Meets Contemporary Living Step into the epitome of modern elegance at Next, a brand-new luxury mid-rise condominium designed for those who appreciate sophistication and style. This stunning 908 sq. ft. residence offers a bright and airy ambiance, featuring floor-to-ceiling windows that flood the space with natural light throughout the day From the moment you enter, you'll be greeted by a cosmopolitan lobby that sets the tone for the building's thoughtfully curated amenities. Indulge in the elevated lifestyle with access to: An upper-level outdoor terrace - perfect for relaxing or entertaining, A versatile party room for hosting memorable gatherings, A state-of-the-art theater for an immersive entertainment experience. A fully equipped gym and yoga studio to support your wellness goals. A convenient pet washing station for your furry companions, A business conference center for work and meetings, A children's entertainment room to keep little ones engaged. Private dining areas for intimate celebrations, Music rooms for creative expression. Nestled in the heart of Richmond Hill, Next2 offers unmatched convenience, just moments away from Costco, Home Depot, grocery stores, fine dining, lush parks, and more. This unit comes with one parking spot and one locker and is available directly from the builder. Experience the pinnacle of urban luxury-your sophisticated new home awaits at Next2. (id:60626)
Spectrum Realty Services Inc.
401 - 65 Bayberry Drive
Guelph, Ontario
Welcome to the Wellington Suites at the Village by the Arboretum, a premier 55+ community in the heart of Guelph, thoughtfully designed with retirement living in mind. This spacious 1,354 square foot suite offers an exceptional lifestyle in one of the city's most unique and vibrant communities. Featuring two generously sized bedrooms, including a primary suite complete with a walk-in closet and a private three-piece ensuite with a convenient step-in shower. A second full four-piece bathroom provides comfort and flexibility for guests or visiting family. The open-concept kitchen is equipped with a breakfast bar and flows seamlessly into the bright and inviting living room, which is bathed in natural light from large windows and features sliding doors that lead to a private south-facing balcony overlooking the serene courtyard. Additional highlights include beautiful hardwood flooring throughout the main living area, an in-suite laundry room, and a bonus room that can serve as a home office, pantry, or extra storage space. A large storage locker adds to the practicality, while the exclusively owned underground parking space located right next to the elevator provides ease of access directly to the fourth floor. Life at the Village is about so much more than just your home - it's about living well every day. This exceptional adult community offers an impressive community canter, with amenities designed for connection, wellness, and fun. Residents enjoy access to an indoor pool, hot tub, sauna, tennis courts, putting greens, and a billiards room. The Village Centre also hosts over 100 hobby and interest groups, along with fitness classes, social clubs, and community events. Plus, everyday convenience is right at your doorstep with on-site services including a pharmacy, doctors office, and LifeLabs. The Village isn't just a place to live - its a lifestyle in one of Guelphs most sought-after adult communities. (id:60626)
Royal LePage Royal City Realty
418 Hastings Crescent
Saskatoon, Saskatchewan
Rosewood family home on a quiet crescent location! This quality-built KW Homes two storey features an open concept main floor with 9ft ceilings, hardwood flooring and an abundance of natural light. The maple kitchen has granite counters, island with bar seating, and stainless appliances, and opens seamlessly to the dining room and living room perfect for families and entertaining. Upstairs you'll find a large bonus room over the garage, providing separation from the 3 bedrooms. The primary suite offers a walk-in closet and 4pc ensuite with corner tub and shower. The basement is fully finished with a family room, den, 4th bedroom and 3pc bath - great for large families or overnight guests. Outside, enjoy the extensive brick patio and deck, hot tub and privacy of the mature landscaping. The oversized double garage is insulated and the triple driveway for additional parking. Central AC, all appliances and tankless water heater included. This great family home is ready for you - book your showing today! (id:60626)
Realty Executives Saskatoon
13018 Armstrong Avenue
Summerland, British Columbia
Immaculate and ready to enjoy! This home is an excellent opportunity for those looking for an extremely well maintained 4 bedroom, 3 bathroom home within walking distance to schools, shopping and recreation. The windows, roof and hot water tank were recently upgraded, and the fireplace and ductless heat pumps are awesome features for heating/cooling. The lovely yard is landscaped with entertainment areas, raised garden boxes and offers underground irrigation with lots of parking available onsite. Also, as a long term investment - the property has been designated for high density in downtown core of Summerland - which may eventually suit a developer well! Simplicity, convenience and assured future potential is all found here! (id:60626)
Parker Real Estate
1311 Lakeshore Road
Sarnia, Ontario
Live on prestigious Lakeshore Road in this charming, unique 3-bed, 2-bath impeccably cared for bungalow on a large corner lot, just steps from the beach, parks, trails, shopping and schools. The modern kitchen features custom maple cabinets, Belgian tile while the sunroom showcases Velux skylights, Pella windows with built-in blinds, and cathedral ceilings. Natural light floods the inside space through large windows, skylights and 4 sola tubes. The sunken living room boasts a gas fireplace, complemented by Canadian Maple hardwood floors. The master bedroom offers an ensuite and walk-in closet. The lower level includes a sunken family room, rec-room, storage, cold room, utility room, laundry room and workshop. Home was extended in 1992 and 2009 with high-quality materials. The spacious double garage (31.4x23.2) includes two 10x8 doors. Enjoy the private fenced backyard oasis with a concrete patio, gazebo, and large shed. Notice the extensive landscaping. (id:60626)
Initia Real Estate (Ontario) Ltd
3071 Carpenter Ld Sw Sw
Edmonton, Alberta
This stunning home offers over 3500 sq. feet of living space! Upon entering, you experience a large entry hallway, dark stained HARDWOOD floor, Gas Fireplace, a beautiful open floor concept with 9ft ceiling, a spacious kitchen, dining, living area and a ½ bath. Also offers, Huge MAIN FLOOR BEDROOM with walk-in closet, attached 3 pc ENSUITE. Second floor offers another massive primary bedroom with a huge walk-in closet and expansive 5 pc ensuite, 2 more large secondary bedrooms, a bonus room and a 4pc common bathroom complete this level. The WALKOUT BASEMENT has been professionally finished with a 5th bedroom, den, 3pc bath and a living room is a mortgage helper. Walking distance to SCHOOL and community playground with Ice Rink. Bright day light peeps through large windows with pond view and a walking trail from rear of the house. Enjoy the summer evenings in custom landscaped yard, Beautiful firepit and stone patio. Not to forget the stone landscaping with firepit pad. MUST SEE! (id:60626)
Real Broker
405 - 4000 Creekside Drive
Hamilton, Ontario
Welcome to the Classy Corner Tweedsmuir Suite! This exquisite 1,264 sq. ft. residence is nestled in the heart of historic Dundas and offers refined living with every modern comfort. The gourmet eat-in kitchen features custom cabinetry, granite countertops, and elegant marble tile flooring - perfect for both casual dining and entertaining. The sun-drenched living and dining area, complete with a cozy fireplace, is framed by expansive picture windows and opens onto a private balcony with serene views of Spencer Creeks lush, natural landscape. Rich dark hardwood floors and sophisticated crown molding flow throughout, enhancing the timeless appeal of the home. A serene primary bedroom features a walk-in closet and a luxurious four-piece ensuite boasting a marble-topped vanity which is mirrored in the equally stylish main three-piece bath. A second bedroom and versatile den provides the ideal space for a home office or reading nook, while generous closet space and in-suite laundry add everyday convenience. The 4000 Creekside building offers refined amenities including a welcoming lobby and library, fitness room, party room, and secure underground parking (B12) with locker (B42). Enjoy peaceful living just a short stroll from the boutique shops, cafés, and restaurants of downtown Dundas. (id:60626)
RE/MAX Escarpment Realty Inc.
383 Tansbury Street
London North, Ontario
Welcome to this beautifully appointed 2-storey home nestled in one of North London's sought-after neighbourhoods! Offering Welcome to this beautifully appointed 2-storey home nestled in one of North London's sought-after neighbourhoods! Offering 3 spacious bedrooms and a thoughtfully designed layout, this home seamlessly blends modern comfort with elegant finishes.Step inside to discover an open-concept main floor featuring a bright and inviting living space complete with an electric fireplace and custom built-ins, perfect for cozy evenings. The chef-inspired kitchen boasts stunning stone countertops, a large kitchen island, and ample cabinetry, ideal for both everyday living and entertaining.Upstairs, the primary suite is a true retreat with double walk-in closets providing exceptional storage. The finished basement extends the living space with a full bathroom, a versatile recreation room, and a stylish bar area, perfect for movie nights or hosting guests.Outside, enjoy the large covered deck in the private backyard- an ideal spot for summer barbecues or relaxing with a morning coffee. Just minutes away from endless amenities including Walmart, Sunripe, and more. This home offers a rare combination of space, function, and location. Don't miss your opportunity to own this North London gem! (id:60626)
The Realty Firm Inc.
10795 Westshore Road
Vernon, British Columbia
For more information, please click Brochure button. Escape to this secluded Westshore retreat near Vernon and discover peace and serenity in the midst of nature's beauty. With stunning lake views, fresh clean air, and a tranquil setting, this Westshore paradise offers the ideal getaway for relaxation and rejuvenation. Immerse yourself in the beauty of the natural surroundings and unwind in this serene sanctuary. This modern home, built just five years ago, boasts stylish metallic epoxy flooring and elegant black stainless steel appliances. Indulge in the luxury of 97% quartz countertops, a spacious kitchen area, and a bedroom complete with a full attached bathroom. Stay cozy with in-floor heating and individual ductless split control for air conditioning in your room. Take in the breathtaking views of the lake and mountains through large windows and relax in the spacious yard. Step outside and enjoy the front and backyards, which feature a relaxing hot tub a firepit and patio seating. Bonus: 5 years of warranty available. One of a kind! (id:60626)
Easy List Realty
371 Sharma Crescent
Saskatoon, Saskatchewan
Welcome to this Custom built Modified Bi-Level, meticulously designed by Gill Homes with Comfort and Style in Mind. This house features 5 bedrooms & 4 bathrooms including a finished 2 bedroom legal basement suite offering income potential to help offset your mortgage cost. You are welcomed by a soaring foyer and elegant tile flooring that leads you to the main area which boasts a spacious Living room displaying a custom Wall featuring an electric fire place, generously planned Dining area and not to mention the massive windows throughout that floods the whole area with tons of natural light. Main Gourmet kitchen features High-end finishes, Oversized Island, Custom Cabinets is then complimented by an Additional Spice/Butler Kitchen equipped with Natural Gas Stove making it a Chef's dream come true! Main floor also shares 2 secondary bedrooms with one of them offering a walk-in closet and a 4-pc Bathroom that shows premium finishes. Master Bedroom features an Accent wall, generously designed Walk-in Closet and a luxury 4pc en-suite with his/her sinks. Main suite basement area also offers an openhandedly designed bonus room that can be used as per your imagination with a 1/2 washroom attached. 2-Bedroom Legal Basement suite has reasonably sized bedrooms, a 4pc bath, spacious Living area with an open concept kitchen offering practicality to the space and income potential aswell. Finished Garage with heater rough-in, 14x11 Deck, all appliances, Zebra blinds package, Central Vacuum, Concrete Driveway including walkway to basement suite and front landscaping are all INCLUDED making it a move in ready HOME! Don’t miss this opportunity—schedule your viewing today! (id:60626)
Exp Realty
6435 Dorchester Road
Niagara Falls, Ontario
This 3 bedroom Tri-Level home welcomes you up the double asphalt driveway to a ground level concrete porch that is semi private by the lovely landscaping. Walking in the front door to a large foyer, 2 PC bath and the garage entrance.Go up a few steps to the stunning open concept living room with hardwood floors and a modern kitchen featuring a breakfast bar island and all s/s appliances. Off the kitchen is a main floor family room with a gas fireplace and patio doors to the fabulous tree lined private 75x160 ft. lot.This Dream backyard features stamped concrete patio and accented around the in-ground Schwenker concrete pool. Your family will love to enjoy and entertain here all summer long as you relax under the covered patio.The exterior of the home also includes canvas awnings for an ideal classic decor. The lower level includes a large Rec-room, laundry room, 4PC bath with a walk up Jacuzzi tub and a crawl space that houses the furnace, hot water tank and pool pump.Roof shingles approx. 10 years, furnace & C/A 2024, CHIMNEY REPAIT 2025. Centrally located close to schools, shopping and amenities, you don't want to miss out! (id:60626)
Royal LePage NRC Realty
39 14855 100 Avenue
Surrey, British Columbia
Welcome to Guildford Park Place - a well-managed community in a central Guildford location. This spacious 4-level townhome offers 3 bedrooms, 3 bathrooms and 1,435 SQFT of living space, with an extra DEN/ STR (4th bed) room conveniently located off the garage on the ground level. Updated FLOORING & Appli, the second level features a bright living and dining area, plus a south-facing patio off the kitchen-perfect for BBQs or pets. The private top floor is dedicated to the primary suite, complete with ensuite, walk-in closet & outdoor deck. Amenities including two outdoor pools, two tennis courts, and a fully equipped fitness centre. Walkable to schools, shopping, transit. ATTACHED GARAGE. (id:60626)
Rennie & Associates Realty Ltd.

