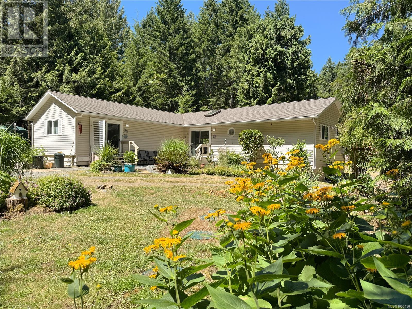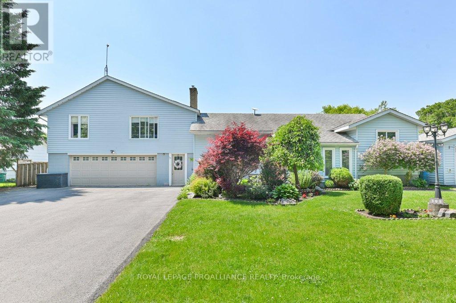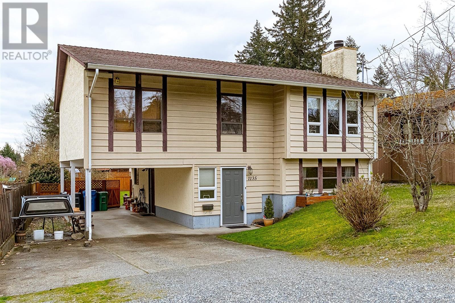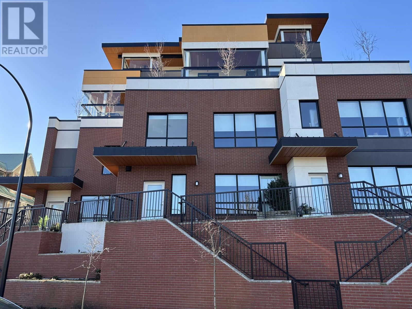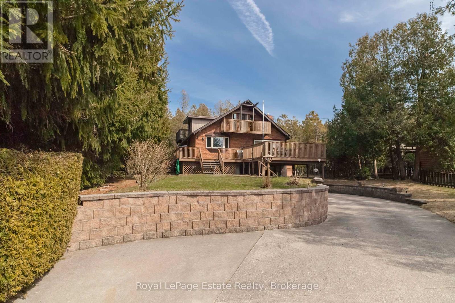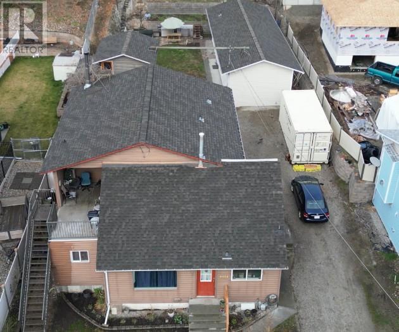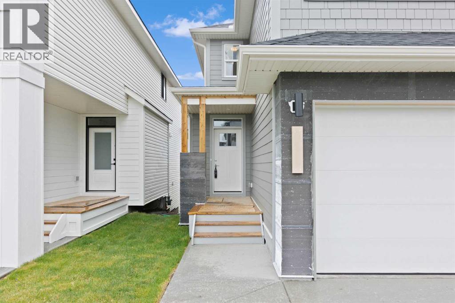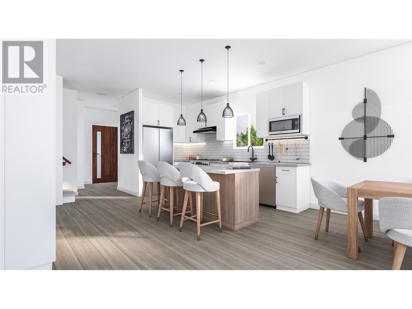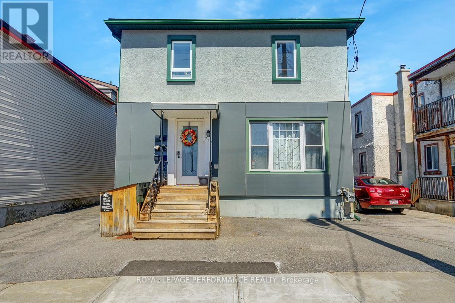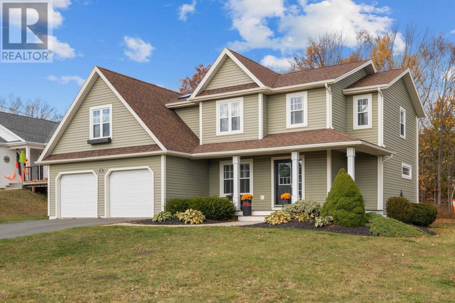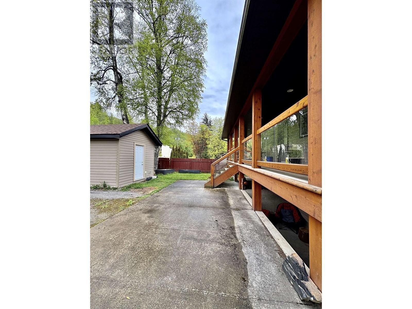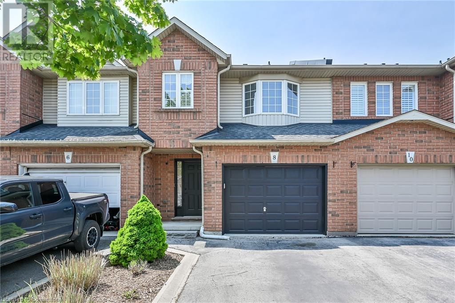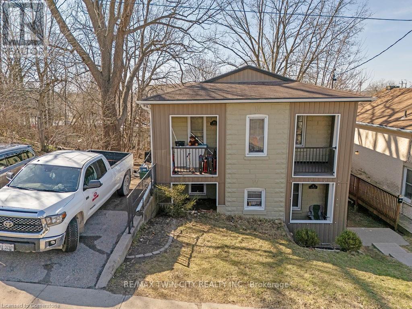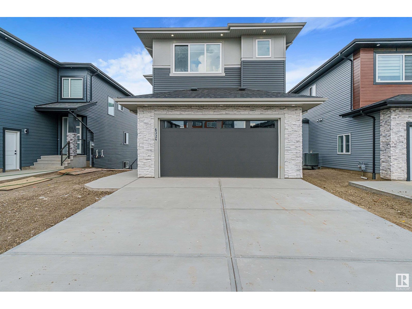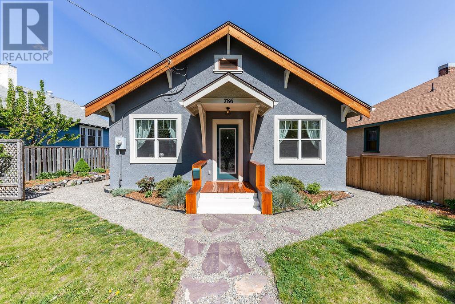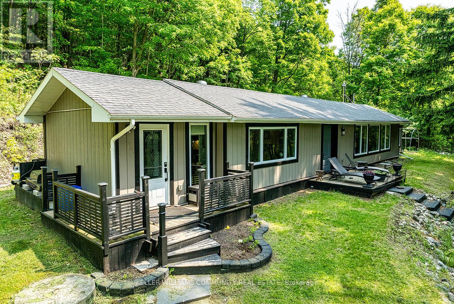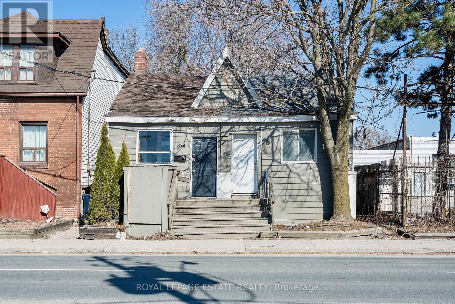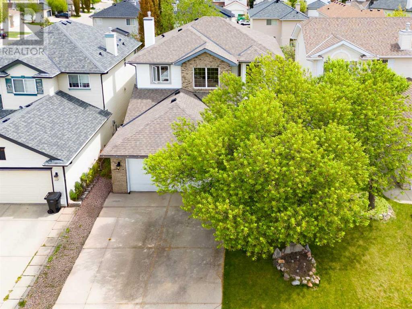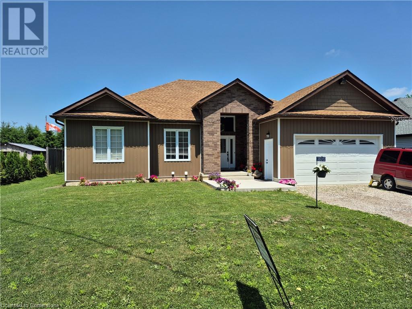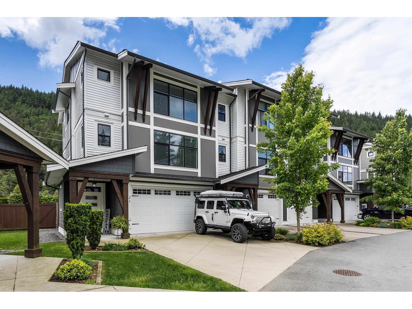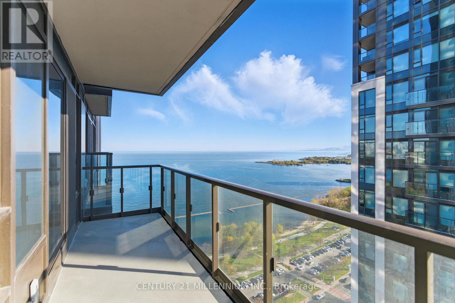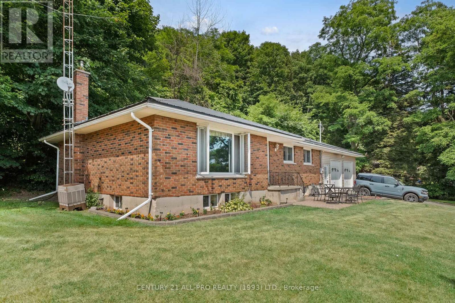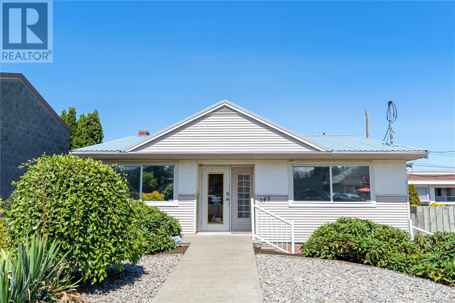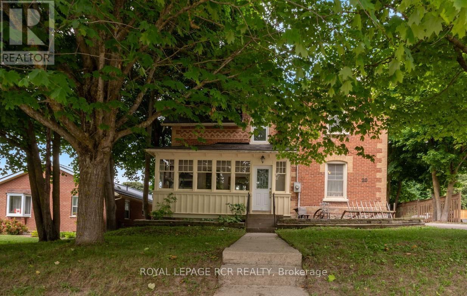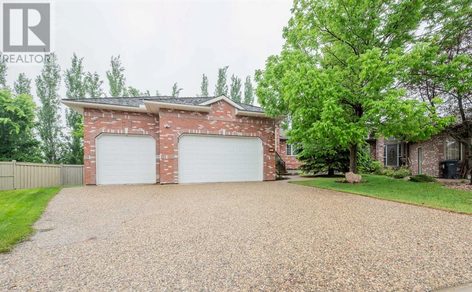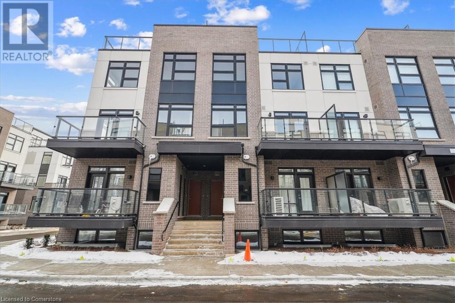321 Kirby Rd
Gabriola Island, British Columbia
Rancher on Private 0.47 Acre Lot on Gabriola Island! This inviting 3 bed, 2 bath, 1586sq.ft rancher features an open floor plan with vaulted ceilings, skylights, and sliding glass doors from the dining area and primary bedroom to the yard. The spacious kitchen offers abundant counter and storage space, flowing into the living room with a newly installed woodstove—perfect for cozy evenings. The primary suite includes a full 4-piece ensuite, thoughtfully separated from the two additional bedrooms and second bathroom. Enjoy a generous laundry room with space for an extra fridge or freezer. Set on a full foundation, this home is serviced by septic and cisterns (well not currently in use). Outside, you'll find established garden beds, a carport, workshop, storage room, and fully fenced yard offering a blend of sun and shade. Ideally located near the village, ferry, and local restaurants, this property combines privacy, comfort, and convenience. (id:60626)
Royal LePage Nanaimo Realty Gabriola
105a&b Bernard Long Road
Quinte West, Ontario
Welcome to this spacious and versatile multigenerational home, ideally situated in a quiet, family-friendly neighbourhood. With 3 bedrooms on the main floor, an additional bedroom on the lower level, and a fully self-contained accessory suite, there's room here for everyone! The main home offers many features including a welcoming sunny and oversized foyer, an updated kitchen and bathroom, and a walk-out from the spacious primary bedroom so you have direct enjoyment overlooking the backyard. The suite features its own private entrance with stair lift, a full kitchen, 3-piece bathroom, living room with a cozy natural gas fireplace, and a private deck perfect for in-laws, guests, or rental potential.Outdoors, you'll find a beautifully maintained shared fully fenced yard complete with an above-ground pool, hot tub, raised garden beds, and multiple patios and decks for entertaining or relaxing. Car enthusiasts and hobbyists will love the attached 2 car garage, detached drive-through single car garage, and additional outbuilding for storage. Whether you're looking for a family home with room to grow or a flexible layout for multigenerational living, this unique property checks all the boxes. Conveniently located close to the 401, Batawa hiking trails, the ski hill, and the Bleasdell Boulder Conservation Area are area influences that make this property even more spectacular! (id:60626)
Royal LePage Proalliance Realty
1135 Mcdonald Cres
Nanaimo, British Columbia
This centrally located home boasts a spacious layout with 4 bedrooms and 2 bathrooms, offering both comfort and convenience. The open-plan living area flows seamlessly, creating a warm and inviting atmosphere. Large windows allow natural light to fill the rooms, enhancing the bright and airy feel. The kitchen is well-equipped, perfect for family meals or entertaining guests. Outside, a beautifully landscaped yard provides plenty of space for relaxation, play, or gardening, with room for outdoor dining or a lounge area. The backyard offers a peaceful retreat. With its prime location, this home is just minutes away from local shops, schools, and parks, making it an ideal choice for families or anyone seeking a balance of urban accessibility and serene living. All measurements completed by VI Standard Real Estate Services (id:60626)
RE/MAX Professionals
104 11639 227 Street
Maple Ridge, British Columbia
BRAND NEW - MOVE IN READY. This beautiful street access, 2 storey style, 2 bed, 2.5 bath townhouse at Highpointe has it all! Constructed by Concordia Homes, this home features all the best including 9 foot ceilings, Silestone quartz counter tops, a 5 burner gas stove, Kohler faucets, a high-end Blomberg appliance package, a Napoleon fireplace, sleek luxury vinyl plank flooring throughout and 2 parking stalls. Centrally located with easy access to West Coast Express and Rapid bus to lines. This unit offers a quiet location only a short walk to restaurants, shopping, and recreation. (id:60626)
Stonehaus Realty Corp.
43 Belvedere Point Se
Calgary, Alberta
Welcome to this BRAND NEW, NEVER OCCUPIED STUNNING, MODERN 2 STOREY HOME located in the HIGHLY DESIRABLE COMMUNITY of BELVEDERE! This IMMACULATE PROPERTY offers 3 SPACIOUS BEDROOMS and 2.5 BATHROOMS, perfect for families seeking both STYLE AND COMFORT. Step inside to discover a BRIGHT and OPEN-CONCEPT MAIN FLOOR featuring a CONTEMPORARY KITCHEN with MODERN CABINETRY, QUARTZ COUNTERTOPS, STAINLESS STEEL APPLIANCES, a LARGE CENTRAL ISLAND with an UNDERMOUNT SINK, and a WALK-IN PANTRY for added convenience. The kitchen flows seamlessly into the dining area and living room, enhanced by LARGE WINDOWS that bring in an ABUNDANCE OF NATURAL LIGHT — perfect for ENTERTAINING or RELAXING with FAMILY. Upstairs, the PRIVATE PRIMARY RETREAT features LARGE WINDOWS, a WALK-IN CLOSET, and a SPA-INSPIRED 5-PIECE ENSUITE. TWO ADDITIONAL BEDROOMS offer plenty of space for children, guests, or a home office, complemented by a MODERN 4-PIECE MAIN BATHROOM. Enjoy the spacious BONUS FAMILY ROOM — ideal for movie nights, a play area or a SECOND LOUNGE SPACE. The exterior boasts MODERN curb appeal with a DOUBLE ATTACHED GARAGE. Located in a VIBRANT, FAMILY-FRIENDLY COMMUNITY, this home is just minutes from schools, parking, shopping, transit, and EAST HILLS SHOPPING CENTRE (Costco, Walmart, Cineplex and more). With EASY ACCESS to STONEY TRAIL and DOWNTOWN CALGARY, this is a PRIME LOCATION you don’t want to miss! BOOK YOUR PRIVATE SHOWING TODAY and make this EXCEPTIONAL HOME yours! (id:60626)
Propzap Realty
510 - 129 South Street
Gananoque, Ontario
Live the Waterfront Dream in Gananoque. Discover unparalleled waterfront living in this exceptional 2-bedroom, 2-bathroom luxury condo, perfectly positioned along the scenic shores of the St. Lawrence River in the heart of Gananoque. From the moment you enter, you're welcomed by expansive floor-to-ceiling windows that flood the open-concept living space with natural light and showcase uninterrupted river views. Impeccably designed with upscale finishes, gleaming hardwood floors, quartz countertops, custom cabinetry, and premium appliances, this residence combines style with effortless comfort. The chef-inspired kitchen is ideal for entertaining, featuring a generous island and seamless flow into the dining and living areas, backdropped by the ever-changing beauty of the river. The primary suite is your private haven, complete with a spa-like ensuite and ample closet space. A second bedroom and full bathroom provide the perfect setup for guests, family, or a home office. Step outside to your private balcony and immerse yourself in the tranquility of waterfront living. Watch ships pass or launch directly from your private watercraft slip, which includes two Sea-Doo docks, a rare offering that puts adventure and leisure right at your doorstep. Set within a boutique condominium community, residents enjoy exclusive amenities and the convenience of being just steps from Gananoque's charming downtown featuring cafés, restaurants, shops, and year-round entertainment. Whether you're seeking a full-time residence or a weekend retreat, this extraordinary property offers a lifestyle that's both relaxed and refined. Your waterfront escape awaits Book your private tour today. (id:60626)
Century 21 Heritage Group Ltd.
325 Second Avenue N
South Bruce Peninsula, Ontario
NORTH SAUBLE GEM! STEPS to the Beach, Sunsets & Town! Ideally located in a sought after North Sauble Beach location, just One Block from the shoreline and a short stroll to Main St, this Solid Brick Home with over 2600 sq ft of living space sits back from the road on a Beautiful Private Lot with no neighbours at the back offering the perfect mix of peace, privacy, and convenience. Enjoy spectacular sunsets just steps away, or relax at home on the large front and back decks, ideal for Outdoor Entertaining. Inside, the home features living w/ vaulted-ceiling and gas fireplace, oak kitchen cabinetry, main floor laundry, and a bathroom on each level. The second-floor primary suite includes an ensuite bath and walk-in closet and sits just off a loft-style landing ideal for office, nook, or creative space. The basement offers family/rec room for added space. Currently used as Storage room at the front, it can be converted back to a Single Car Garage. Whether you're looking to invest or create your dream beach getaway, this property offers solid value and endless potential all just steps from the sand and sunsets! (id:60626)
Royal LePage Estate Realty
6404 Spartan Street
Oliver, British Columbia
This unique family home presents endless opportunities for a family compound, multi-generational living, or income potential. The principal residence is currently configured as 2 suites, with the possibility of conversion to 3, or to revert back to a large single family home with 4 or more bedrooms. Currently the main level includes an open concept kitchen and living area, a primary bed-sitting room with recently updated 4-piece bath and walk-in closet, a generous laundry/mudroom with convenient side door access to the driveway, a cozy second level den or office, and a massive family room with wood stove, adjacent 4-piece bath, and access to the two-tiered, rear interlocking patio area and yard. The second floor suite has a private deck accessed via an exterior metal staircase and also connects to the main-floor suite's den. This unit boasts a large, open concept living dining space, separate eat-in kitchen, 2 generous bedrooms, and a bathroom/laundry combination. The freestanding, single level carriage house features high ceilings, 2 bedrooms, a large open concept living/kitchen combination, a fun lofted storage, sleeping or play area, a massive adjacent storage room, and a charming, private, stone-walled rear patio. As a bonus, this property also features a standalone workshop/storage shed with a second floor bonus room. The spacious rear yard backs onto unspoiled natural space with no rear neighbors. This property presents huge upside equity potential for the right buyer! (id:60626)
Royal LePage South Country
1309 South Point Parade Sw
Airdrie, Alberta
Discover an exceptional opportunity to own a stunning 2-storey residence in the vibrant community of South Point. This spacious home boasts over 2200 sq. ft. of meticulously developed living space, offering the perfect blend of elegance and functionality for modern family living. Step into a grand foyer that leads to an open-concept main floor, bathed in natural light. The bright and airy living room flows seamlessly into a gourmet custom kitchen, a culinary enthusiast's dream. Featuring ceiling-height cabinetry, a large center island, and premium stainless-steel appliances, this kitchen is as beautiful as it is practical. A spacious dining nook and a dedicated office/computer room complete this level, ideal for both entertaining and everyday living. The upper level is a true haven of tranquility. Here, you'll find a sprawling primary bedroom suite designed for ultimate relaxation, complete with a lavish 5-piece ensuite featuring dual sinks, a luxurious soaking tub, a separate shower, and a generous walk-in closet. Two additional spacious bedrooms, a stylish 4-piece bathroom with double sinks, a large bonus room, and a convenient upper-floor laundry room ensure comfort and convenience for the entire family. This home is designed with discerning tastes in mind, featuring an array of high-end upgrades *Custom kitchen cabinets reaching the ceiling for maximum storage and a sleek aesthetic *Upgraded lighting and plumbing fixtures throughout, adding a touch of sophistication * 9-foot ceilings on the main floor and basement, creating an expansive feel, complemented by elegant 8-foot doors on the main floor * Unique exterior elevation and sloped roof lines, providing exceptional curb appeal. Adding to the appeal, the fully unfinished walk-out basement offers limitless potential to create your dream space, whether it's for additional bedrooms, a home gym, or an entertainment zone. Embrace a lifestyle of comfort, convenience, and community in South Point. Enjoy the convenien ce of nearby walking paths, playgrounds, tennis courts, a basketball court, schools, and more, all just a short stroll away. Don't miss this exceptional opportunity to embrace a lifestyle of unparalleled luxury and convenience. Your dream home awaits in South Point! (id:60626)
Real Estate Professionals Inc.
221 Amy Lynn Drive
Loyalist, Ontario
Beautiful custom designed home located on a quiet cul de sac in Amherstview with over 2600 square feet of livable space plus a spacious in-law with full walk-out to ground.. Crown moulding and nine foot ceilings greet you as you enter the home. The open concept living room/kitchen offers plenty of room with a gas stove in the kitchen for serious cooks. Enjoy the privacy of the balcony just off the living room - great place for a coffee in the morning!. The bright dining room has plenty of room for family get togethers. Plus the dining room and living room can be interchanged depending upon your needs. Relax in your main level primary bedroom with ensuite and air jetted tub. Additional full bath, second bedroom, and laundry room with interior garage entrance complete the main level. And why just settle for a lovely upstairs? The lower level gives you a spacious one bedroom in-law suite with separate ground-level entrance! The suite includes an ample bedroom, full bath and open concept kitchen/dining/living room with gas fireplace. Large workshop with double door outside access completes this lower level. (id:60626)
Sutton Group-Masters Realty Inc.
4601 97th Street Unit# 13
Osoyoos, British Columbia
Resort-inspired oasis at Mojave, where everyday feels like a vacation. Each home offers stunning water and mountain views and boasts over 1900 sq.ft. of luxurious living space (2900+ total sq.ft.), including massive rooftop patios. Enjoy gorgeous wide plank laminate flooring, 9' ceilings, and oversized windows that brighten every room. The island kitchen, with quartz countertops, features a slide-in gas range and open concept design. Each home includes 3-4 bedrooms+ rec room, with the primary bedroom featuring a curbless shower and ensuite, and laundry conveniently located on the bedroom level. The 643 sq.ft. covered rooftop deck is perfect for entertaining, with its lake views, gas BBQ, and kitchen-ready setup. Suite and elevator option with a standard 2-car side-by-side garage that is roughed in for an EV charger. The homes feature hot water on demand, Low-E glass, and roller shades, all built to step 4 code for max efficiency. Exclusive access to the outdoor pool, hot tub, and lounge area. Surrounded with vineyards and orchards, enjoy local wine tastings, festivals, and farmers markets, and savor long luxurious days on the water. Hikers and cyclists thrive in the summer, while skiers and snowboarders take over in the winter. Experience the magic of the Okanagan year-round, with award-winning wineries, world-class dining, and premier golf courses right in your backyard. New Home Warranty with 2025 and 2026 completions available. The best value in the entire Okanagan Valley! (id:60626)
Royal LePage Kelowna
Royal LePage Desert Oasis Rlty
229 Carillon Street
Ottawa, Ontario
This extensively renovated duplex w/an accessory apartment & Detached GARAGE offers a turnkey investment with modern upgrades & thoughtful improvements throughout. Over $93,000 was invested in quality renovations, including freshly painted interiors, refinished hardwood floors, updated electrical systems, interconnected smoke detectors & a high-efficiency 50-gallon gas water heater. ALL UNITS have IN-UNIT LAUNDRY. The property also features a freshly painted exterior, front Hardie Plates with a lifetime warranty, improved venting for forced-air heating, and structural reinforcements in the basement. A new water meter was installed, and furnace areas were enclosed with fire-rated materials. Apartment #1 saw significant reconfiguration & modernization, including a brand-new kitchen(16)w/updated cabinetry, counters & tile flooring, as well as new soundproofed 45-minute fire-rated ceilings. An open living area was expertly converted into two bedrooms, each w/closets & new doors. Apt #1 continues to the basement which was thoroughly upgraded w/new insulation, drywall, carpeting & a completely remodeled bathroom w/new shower & tub(20), laundry was moved to main level. Safety and efficiency were further enhanced with the enclosure of utility areas behind solid core locking doors. Apartment 2 was similarly improved with a new kitchen(16) & bathroom, updated finishes & proper venting installations, along with new carpeting on the stairs. Apartment 3 features an updated kitchen(16) with a building-code-compliant pass-through, a renovated bathroom(16) with new fixtures and finishes, improved insulation and drywall throughout. Additional upgrades include: hot water tank (20), roof replacement (17), Central Air (23). Current rents are: Unit 1 (2-bedroom): $1650 w/ parking: Unit 2 (1-bedroom): $1450 w/ parking: Unit 3 (Bachelor): $1051.25: All rents are inclusive of heat, hydro & water, making this a low-maintenance property that's modernized. (id:60626)
Royal LePage Performance Realty
2 Pembroke Crescent
Stratford, Prince Edward Island
Welcome to 2 Pembroke Crescent, a stunning single-family home located in one of Stratford, PEI?s most sought-after neighborhoods. Set on a generous 0.28-acre lot, this spacious 4-bedroom, 4-bathroom residence offers the perfect blend of luxury, comfort, and functionality, making it ideal for family living and entertaining. Upon entering, you're greeted by an expansive living area featuring gleaming hardwood floors and a cozy propane fireplace, creating a warm and inviting atmosphere. The open-concept design flows seamlessly into a custom-designed kitchen, complete with a central island?perfect for meal prep and gathering with loved ones. The lower level of the home boasts a large recreation room, providing additional space for family activities or a relaxing retreat. With in-floor heating throughout, this home ensures warmth and comfort year-round. The primary suite is a true sanctuary, offering a spacious retreat with an ensuite bathroom that features double sinks and a luxurious jetted tub. Each of the additional bedrooms is generously sized, providing ample room for the whole family. For added convenience, the home includes an attached 22x24 double garage?ideal for parking, storage, or a workshop. Positioned just over one kilometer from the prestigious Fox Meadow Golf Course, this home offers easy access to top-rated schools, shopping, and local amenities. Stratford?s vibrant lifestyle awaits you in this beautiful property where luxury meets convenience. Don't miss the opportunity to make this dream home yours. (id:60626)
RE/MAX Charlottetown Realty
RE/MAX Harbourside Realty
102 379 Tyee Rd
Victoria, British Columbia
Welcome to Dockside Green in Vic West. Beautifully maintained and updated, this 2 level 2009 one bedroom plus spacious den, two bathroom townhome is freshly painted and move-in ready. Over 1000 finished square feet, west facing on two levels, an upscale property featuring street level direct entry with living spaces on the main, and bedroom and den areas on the upper level. Pet friendly and rentable, bright, spacious, living room with 9' 8''ceilings and open concept dining room, kitchen, & pantry. Bamboo floors, spacious island, granite counter tops, & stainless steel appliances package including gas stove and built-in microwave. Upstairs is a den workspace-ideal for those working from home-or a TV/hobby room along with laundry, a four piece ensuite, primary bedroom with walkout balcony. Upgraded powered window coverings. One underground parking stall and 1 storage locker included. Walking distance to downtown, close to shopping, pubs and all amenities. (id:60626)
Royal LePage Coast Capital - Westshore
4518 Park Avenue
Terrace, British Columbia
Ideally located just blocks from Terrace’s vibrant downtown, this beautifully renovated up/down duplex blends style and function. Fully updated in 2010, it features a full-length front deck, covered rear deck, secure chain-link fencing, a lockable storage shed, and a concrete driveway and sidewalks. Inside, both bright, open-concept suites showcase earthy tile floors, rich wood cabinetry, and modern appliances. Built for efficiency and comfort, the home offers excellent insulation and soundproofing between units. Zoned R5, it’s a prime investment opportunity with immediate income potential. (id:60626)
Royal LePage Aspire Realty (Terr)
8 Fairhaven Drive
Stoney Creek, Ontario
Welcome to this stunning 3 bedroom, 2 bathroom, 2 storey, freehold townhome located in one of Hamilton’s most scenic and sought-after neighbourhoods. This home features two spacious levels of bright, open living and backs onto the majestic Eramosa Karst Conservation Area. Step inside to discover a bright, sun-filled interior with thoughtfully designed living spaces perfect for modern family living. With quick access to major highways, shopping, schools, and all essential amenities, this home offers the perfect balance of serene living and modern convenience. (id:60626)
Sutton Group Innovative Realty Inc.
9 Mary Street
Brant, Ontario
Excellent Cashflow located steps to the downtown core close to all amenities. Walking distance to the casino, university, colleges and Brantford / Go transit. This up/down duplex is situated on a 61 x 132 lot and has a total of 1,785 sq ft with two 3 bedrooms units, each with 1 full bathroom and laundry. The upper unit has a large living room with laminate flooring through 2 adjacent bedrooms. The large renovated kitchen has stylish floors, shaker style cabinetry and all stainless steel appliances including an over-the-range microwave. A third bedroom, full 4 piece bathroom and a laundry room complete the upper level unit. The lower level unit has a ground level entrance into its inviting foyer. New laminate flooring flows through the living room and 2 adjacent bedrooms. The kitchen has a large window allowing in plenty of natural light with space for a kitchen table. A third bedroom, full 4 piece bathroom and a laundry room complete the lower level unit. Total gross rent is $ 4800.00 plus Tenants pay there own Utilities. Oversized double access backyard with room to construct a third auxiliary unit for that extra dwelling. (id:60626)
RE/MAX Twin City Realty Inc.
24 Manorwood Drive
Smithville, Ontario
Elegant Freehold 2+1 Bedroom Bungalow Townhome with open concept design. Beautifully finished top-to-bottom. Located in quiet upscale neighbourhood. Gourmet kitchen with stainless steel appliances, new quartz counter tops and large island. Spacious main floor family room open to kitchen, with sliding doors to large deck overlooking the gardens, fully fenced backyard with gate for access. Main floor primary bedroom suite with full bath and new quartz counter. Main floor laundry. Open staircase to lower-level leads to bright rec room, additional bedroom, roughed-in bath, and plenty of storage space. OTHER FEATURES INCLUDE: C/AIR, upgraded lighting throughout, auto garage door openers, window coverings, large windows to take in the light. Short stroll to shopping, nature. And 5 minutes to wineries. Easy access to QEW. This is an impeccable home, inside and out. Some photos are virtually staged. (id:60626)
RE/MAX Garden City Realty Inc.
6326 17 St
Rural Leduc County, Alberta
WALKOUT || BACKING TO POND || 4 br 3 bath || Stunning double car garage detached home . FULLY LOADED with UPGRADES. Feature wall at entrance. Main Kitchen with PREMIUM cabinetry, ELEGANT quartz countertops, and a spacious SPICE kitchen with GAS stove. Main floor features a FULL bedroom and FULL bathroom. Dining area offers direct access to the DECK with beautiful feature wall. Open to Above living room welcomes you with BRIGHT layout, electric fireplace & stunning feature wall. Upstairs includes a BONUS room, 3 bedrooms & 2 bathrooms. The PRIMARY bedroom offers a WALK-IN closet and luxurious 5-PC ENSUITE with feature wall. Bedrooms 2 & 3 share access to a COMMON bathroom. UPPER LEVEL laundry adds practicality. This home’s UNIQUE design and HIGH-END finishes will impress you at every turn. A must-see for those seeking COMFORT, SPACE, and LUXURY! (id:60626)
Exp Realty
16 Hawkfield Crescent Nw
Calgary, Alberta
Welcome to this impeccably kept home featuring 4 good sized bedrooms up as well as a finished walkout basement which opens up to a impressively landscaped south facing back yard. There is a balcony off the family room with gas hookup & extensive decking for your outdoor enjoyment. The center hall floor plan opens to a large living room off the front entrance & a dining room with French doors looking out to the sunny back yard. Adjacent to the dining room is the spacious family room featuring a wood burning fireplace with gas log lighter & patio doors leading to the balcony. The kitchen with breakfast nook has been updated, plenty of cabinets, island, Quartz countertops & a pantry cupboard. The laundry area is off the the back hall where you will find a 3 piece bath & access to the back yard as well as the double attached garage. The upper floor has 4 good sized bedrooms with the huge primary bedroom having a 3 piece, updated ensuite(2019) & walk-in closet. The walkout basement leading to the inviting backyard with extensive decking plus greenery is finished with a games room (pool table included) with wet bar & 2 additional rooms, utility room & storage. The roof was updated in 2023 & 2 hot water tanks in2024. This is a perfect family home in the desirable Hawkwood community which offers schools, parks & walking distance to Crowfoot LRT, Library, YMCA, shopping, theater & restaurants. You don't want to miss this opportunity! (id:60626)
Royal LePage Benchmark
6422 Mack Road
Peachland, British Columbia
$55,000 PRICE REDUCTION. Nestled on a corner lot in a family-friendly neighborhood, this beautiful Spanish style home offers a perfect blend of comfort and style. The large, fully fenced property is ideal for families with children and pets, and provides space to park your recreational vehicles. The spacious patio and private backyard invite relaxation. Mature landscaping, including fruit trees and grapevines, provide natural shade and privacy. Inside, the fully renovated interior boasts high-quality finishes, such as European ceramic tile floors and solid oak planks. The 3 downstairs bedrooms and kitchen feature new windows, while the updated bathroom includes a walk-in shower. The open concept kitchen features elegant Italian granite countertops. It opens into a light filled living room with a cozy gas fireplace. An additional large family/TV room adds versatility to the homes living spaces. Upstairs, the master bedroom includes a tiled ensuite with a bathtub and in-floor heating. Additional highlights include a new septic field, a new hot water heater, a large laundry room with natural light, 2 outdoor storage buildings, and just a 5 minute walk to the nearest bus stop. This property offers the perfect combination of modern updates, charming style, and space to grow. (id:60626)
Coldwell Banker Horizon Realty
786 St Paul Street
Kamloops, British Columbia
Charming 4 bedroom, 2 bathroom character home in the heart of downtown Kamloops with a fully separate 1-bedroom suite with soundproofing, its own private patio, and separate entry—ideal mortgage helper. Every detail speaks to the timeless appeal of this lovingly maintained home that's walkable to cafes, shops, and the riverfront! Numerous upgrades throughout include updated plumbing, 200-amp electrical, hot water on demand, a newer roof, all new doors/windows (2011), and a brand new high-efficiency furnace with heat pump A/C. The main level boasts original fir floors and trim, a clawfoot tub with heated tile in the bathroom, and a large mud/laundry room off of the kitchen leading to an enormous patio. The sunny, fenced backyard is a gardener’s dream with fruit trees, a gas BBQ hookup, alley access, and two parking spots. Other updates include S/S appliances with gas range, custom fir fascia, pot lighting, laminate in the suite, and new water line to the street. Zoned RM-4 with potential for future development. Freshly painted inside and out—this one’s move-in ready. All measurements approx. (id:60626)
RE/MAX Real Estate (Kamloops)
16 Nesbitt Drive
Brighton, Ontario
Impeccable design and carefully crafted - this executive style bungalow is situated in a peaceful community of Brighton, steps from Lake Ontario and moments from the charming and picturesque downtown. This is not your standard bungalow and absolutely not what you would expect when you open the front door! Planned with the home chef and entertainer in mind, the kitchen features high quality quartz counters, an island designed for gathering, custom soft close cabinets and a drawer for everything, and a beautiful colour palette that is warm and inviting. A modern wood panelled wall compliments the incredible kitchen and provide both a warm and cozy feel. The Primary suite features a bright bedroom, large walk-in closet and a beautifully designed ensuite bath. A second spacious bedroom and second full bathroom make this the perfect retirement home. Main floor laundry provides for easy main level living! The living room and dining room are open concept and benefits from a gas fireplace. A sun-drenched family room with access to the backyard adds extra space and a special feel! Step outside where privacy and beauty has been carefully crafted for ultimate enjoyment and peace. The basement is unfinished, and offers 6.5 feet of height - allowing storage, a workshop, a gym area or den. This truly unique home is a rare find in Brighton By the Bay and will surprise even the most discerning eye. Explore the Sandpiper Community Centre, private walking trails and live the active & worry free lifestyle offered in this vibrant community. (id:60626)
Royal Heritage Realty Ltd.
33 - 13 Lakeside Drive
St. Catharines, Ontario
Live the lakeside resort lifestyle all year round at one of Niagara Region's most desirable townhome enclaves. With your own private walkway to Jones Beach, surrounded by nature & hiking trails, green spaces and the Marina, Newport Quay is sure to impress with its manicured grounds, beach access and close proximity to Port Dalhousie & Niagara On The Lake! This multi-level townhome welcomes you with a private interlock drive, new concrete steps and tiled front porch. Once inside you are greeted by an abundance of light and a relaxing "life-by-the lake" ambience! The bright dining area, with its beautiful mediterranean inspired tiles and renovated half wall, overlooks the light filled living room with its gas fireplace, California shutters and large patio doors leading to the updated deck and fabulous views of the beautifully landscaped grounds. From the traditional and light filled kitchen, take in panoramic views of the lake across the street, complete with a suite of stainless steel appliances and custom island. On the upper level, enjoy the sunlight from the new skylight as you make your way to the spacious principle suite with 3 closets and updated ensuite bath with double vanities and large tiled walk-in shower. The generous second bedroom enjoys serene lake views, large windows and vaulted ceilings. The 4 piece main bath is light filled and fashionably updated, rounding out this stylish and put-together townhome! The garage entry into the main house brings you into the tastefully finished lower area, complete with large spacious laundry room, utility room, flex-space and additional bathroom. This is the perfect location for those looking to enjoy the best of all things quintessentially Niagara. A list of all the amazing upgrades can be found in the supplement portion of the listing. (id:60626)
Bosley Real Estate Ltd.
15354 County Road 2 Road
Brighton, Ontario
Tucked away on a quiet country road just outside of Brighton, this move-in ready home offers a rare blend of space, sunlight, and flexibility. Sitting on 2 acres of gently rolling land, this open-concept home is filled with natural light and thoughtfully designed to take in views of the surrounding trees and wide-open skies.Step inside to discover a bright, airy layout with large windows, neutral finishes, and a seamless flow between the kitchen, dining, and living spaces perfect for both relaxed everyday living and effortless entertaining.Outside, youll find plenty of room to roam, garden, or simply sit back and enjoy the sounds of nature. Tucked away on the property is a fully finished bunkie the ultimate guest retreat, artists studio, man cave, she shed, or work-from-home getaway. Whether you're hosting overnight visitors or craving a little extra privacy, this space offers endless potential.Enjoy morning coffee on the porch, summer nights under the stars, and the kind of calm you can only find in the country. Located just a short drive to Brightons shops, restaurants, and Presquile Provincial Park, this is rural living without sacrificing convenience.If you're dreaming of light-filled spaces, privacy, and possibilities this is the one. (id:60626)
Keller Williams Community Real Estate
1070 Turner Drive
Brockville, Ontario
Located in the new community of Stirling Meadows, Brockville, this detached bungalow offers convenience and comfort with easy access to Highway 401 and nearby shopping and amenities. The 'Stirling Hemlock Hip Roof' model by Mackie Homes provides approximately 1,539 sq. ft. of thoughtfully designed living space, featuring three bedrooms, two bathrooms, and an open-concept layout that enhances functionality and flow. The kitchen boasts generous cabinetry, sleek stone countertops, and a centre island that is perfect for casual dining. The dining room and great room create a welcoming space, complete with a cozy fireplace, and access to the sundeck and backyard that is ideal for outdoor enjoyment. Additional highlights include a dedicated laundry room and a family entrance with interior access to the oversized single garage. The primary bedroom is a private retreat with a walk-in closet and a beautifully designed 4-piece ensuite. An appliance package valued up to $5,000 is available with this property for a limited time. Conditions apply. This property is currently under construction. (id:60626)
Royal LePage Team Realty
876 Eastern Avenue
Toronto, Ontario
Must be sold with MLS#E12185483 (874 Eastern Ave) Incredible opportunity for builders, investors & those who see the future potential of aneighbourhood before the rest. Welcome to 874/876 Eastern Ave, neighbour to the future development at 880 Eastern, where 200+ new homeswill be built immediately next door. This is an amazing opportunity to take advantage of a new vertical community right next door, building yourdream mixed-use or residential building before they move in! Reimagine both sides of this semi-detached bungalow in the heart of Leslieville,down the street from breweries, grocery stores and one block from the highly desirable, high traffic Queen St E. Fantastic visibility on Eastern,and designated as Mixed Use in Toronto's Official Plan. (id:60626)
Royal LePage Estate Realty
874 Eastern Avenue
Toronto, Ontario
Must be sold with MLS#E12185485 (876 Eastern Ave) Incredible opportunity for builders, investors & those who see the future potential of a neighbourhood before the rest. Welcome to 874/876 Eastern Ave, neighbour to the future development at 880 Eastern, where 200+ new homes will be built immediately next door. This is an amazing opportunity to take advantage of a new vertical community right next door, building your dream mixed-use or residential building before they move in! Reimagine both sides of this semi-detached bungalow in the heart of Leslieville, down the street from breweries, grocery stores and one block from the highly desirable, high traffic Queen St E. Fantastic visibility on Eastern, and designated as Mixed Use in Toronto's Official Plan. (id:60626)
Royal LePage Estate Realty
432407 Zenda Line S
South-West Oxford, Ontario
Rural Living at Its Finest!Discover your dream family home with this beautifully updated 4-bedroom, 3-bathroom property that blends modern comfort with rural charm. Nestled on a quiet, paved road, this home offers the perfect balance of peaceful living and accessibility, being just 5 minutes from Tillsonburg and 15 minutes to the 401/Ingersoll.The home has undergone extensive renovations in the past 5 years, including a modern kitchen with updated appliances, new windows and doors, fresh flooring, upgraded insulation, a new furnace and heat pump, and a new steel roof. A fully finished basement adds valuable living space, complete with a brand-new, efficient wood stove to keep you cozy during colder months.Step outside to enjoy a beautifully landscaped yard that overlooks picturesque farm fields, providing a sense of tranquility and space. Additionally, the property includes a separate garage with a shop area and a covered carport, adding functionality and versatility.This is the ideal setting for creating lasting family memories. Don't miss the opportunity to call this incredible property your home. (id:60626)
Royal LePage R.e. Wood Realty Brokerage
175 Panorama Hills Close Nw
Calgary, Alberta
Tucked away on a peaceful street in one of Calgary’s most established family communities, this 4-bedroom, 3.5-bathroom detached home offers space where it counts and possibilities you’ll want to explore in person.Step inside to a bright and functional main floor—where natural light fills the open-concept living and dining areas, making the home feel instantly welcoming. The kitchen connects effortlessly to the main living space and offers plenty of storage and workspace, perfect for everyday living or weekend hosting. The seller is just completing a paint refresh for you!Upstairs, three well-proportioned bedrooms provide private space for the whole family. The spacious primary suite includes a walk-in closet and private ensuite, giving you a comfortable place to unwind at the end of the day. With a total of 3.5 bathrooms, mornings run smoother—no more lineups for the shower. Upper Bathrooms have been recently updated.The finished basement expands your options with a generous rec room, an additional bedroom, and flexible space for a home office, gym, or playroom—whatever suits your lifestyle.Outside, enjoy a fully fenced big yard with a large deck, perfect for BBQs, kids’ playtime, or relaxing with a coffee while taking in the sun. The double attached garage makes day-to-day life easier, especially during Calgary winters.Located in vibrant Panorama Hills Estates, you’re close to parks, pathways, schools, shopping, and have quick access to major commuter routes.Whether you’re planting roots or looking for a smart investment, this home delivers comfort, potential, and location in equal measure. (id:60626)
Real Broker
17 Twynstra Street
North Middlesex, Ontario
TO BE BUILT Welcome to the Payton II by VanderMolen Homes. This thoughtfully designed two-storey home features an open-concept layout ideal for both everyday living and entertaining. Blending classic appeal with modern functionality, the Payton II offers over 1,600 sq. ft. of well-planned living space. The main floor includes a bright and spacious family room that flows seamlessly into the dinette and kitchen areas, with access to a covered 10 x 20 rear patio perfect for enjoying outdoor living. A convenient two-piece powder room and a main-floor laundry room add to the home's functionality. Upstairs, the primary suite offers a private retreat complete with vaulted ceilings, a walk-in closet, and a stylish ensuite. Two additional bedrooms and a full main bath complete the upper level, providing comfort for the whole family. Additional features include: high-efficiency mechanical systems, a 200-amp electrical panel, sump pump, concrete driveway, fully sodded lot, covered rear patio, separate basement entrance from the garage, and rough-ins for a future basement kitchenette and bathroom. Please note that pictures and/or virtual tour are from a previous model Payton Model and some finishes and/or upgrades shown may not be included. Taxes & Assessed Value yet to be determined. (id:60626)
Century 21 First Canadian Corp.
38812 Vienna Street
Varna, Ontario
Three bedroom bungalow with self contained 2 bedroom in-law setup. Main floor offers large eat in kitchen with island and walk out to covered deck and private yard. Large foyer overlooking living room with cathedral ceiling and electric fireplace. Master bedroom with ensuite and walk in closet. Basement consists of 2 large bedrooms, large eat in kitchen, its own laundry facilities, its own private entrance plus much more. (id:60626)
Peak Realty Ltd.
19 Brick Lane
Halifax, Nova Scotia
Welcome to 19 Brick Lane, a delightful home situated in the heart of Governor's Brook, one of Spryfield's most sought-after, family-friendly neighborhoods. This charming property combines comfort, convenience, and a true sense of community, making it the perfect choice for families. As you approach the home, youll be greeted by a large front porch, perfect for a seating area where you can relax and enjoy your morning coffee or unwind in the evening. Step inside to find an inviting interior, complete with a spacious open-concept layout ideal for family living. The bright and airy living room flows effortlessly into a modern kitchen featuring stainless steel appliances, ample counter space, and a cozy dining nook. Upstairs, youll discover three generously sized bedrooms, including a tranquil primary suite with a walk-in closet and a private ensuite bathroom. The fully finished basement provides added flexibility, offering the perfect space for a playroom, home office, or media room. Nestled on a quiet cul-de-sac, 19 Brick Lane is surrounded by amenities tailored to family life. Stroll to nearby schools, playgrounds, and sports fields, or take a quick drive to shopping centers, restaurants, and the Spryfield Library. Nature lovers will appreciate the close proximity to Long Lake Provincial Park, offering scenic trails and outdoor adventures. With its vibrant community events and friendly neighbors, Governor's Brook provides a warm and welcoming environment youll be proud to call home. Dont miss this opportunity to make 19 Brick Lane yoursschedule your viewing today and experience all this exceptional home and neighborhood have to offer! (id:60626)
RE/MAX Nova
24 Manorwood Drive
West Lincoln, Ontario
Elegant Freehold 2+1 Bedroom Bungalow Townhome with open concept design. Beautifully finished top-to-bottom. Located in quiet upscale neighbourhood. Gourmet kitchen with stainless steel appliances, new quartz counter tops and large island. Spacious main floor family room open to kitchen, with sliding doors to large deck overlooking the gardens, fully fenced backyard with gate for access. Main floor primary bedroom suite with full bath and new quartz counter. Main floor laundry. Open staircase to lower-level leads to bright rec room, additional bedroom, roughed-in bath, and plenty of storage space. OTHER FEATURES INCLUDE: C/AIR, upgraded lighting throughout, auto garage door openers, window coverings, large windows to take in the light. Short stroll to shopping, nature. And 5 minutes to wineries. Easy access to QEW. This is an impeccable home, inside and out. Some photos are virtually staged. (id:60626)
RE/MAX Garden City Realty Inc.
21 386 Pine Avenue, Harrison Hot Springs
Harrison Hot Springs, British Columbia
IMMACULATE move-in ready 3-BDRM END UNIT townhome w/TRIPLE GARAGE & one of the LARGEST YARDS in the complex! Room for your toys, kids, & pets"”this home has space for it all! The open-concept main floor stuns w/shaker cabinets, quartz counters, gas hookup (upgrade to gas avail) & SS appliances. Host family dinners in the spacious dining area w/BREATHTAKING mtn views. Relax in the HUGE living room with f/p, opening to a patio complete w/gas BBQ hookup. Upgraded R20 insulation for the shared wall-great for privacy! Upstairs features 3 bedrooms, including a luxurious primary suite w/W.I.C & 4 pc ensuite w/ double sinks. Lower level is garage and storage"”tons of potential for a rec room! Walk to the lake, shops & more! PERFECT home for growing families, outdoor lovers, & those who want it all! * PREC - Personal Real Estate Corporation (id:60626)
RE/MAX Nyda Realty Inc. (Vedder North)
3011 - 1926 Lake Shore Boulevard W
Toronto, Ontario
Welcome to Suite 3011 at Mirabella Condos - a stunning 2-bedroom + den, 2-bathroom suite with breathtaking views of Lake Ontario. This bright unit features 9-ft ceilings, floor-to-ceiling windows, and quality laminate flooring throughout. Enjoy a modern open-concept layout with a spacious living/dining area that walks out to a private balcony, perfect for watching the sun rise or relaxing by the lake. The sleek kitchen offers contemporary cabinetry, quartz countertops, and stainless steel appliances. The primary bedroom includes a 4-piece ensuite and generous closet space. The versatile den is ideal for a home office or guest space. Includes 1 parking spot and 1 locker. Mirabella Condos offers an exceptional lifestyle with top-tier amenities: indoor pool with skyline views, state-of-the-art fitness centre with WiFi and yoga studio, rooftop terrace with BBQs, party room, business centre, kids playroom, guest suites, EV charging stations, secure bike storage with dedicated bike elevator, and a dog wash station. Located just steps from Sunnyside Beach, Humber Bay Shores, and waterfront trails. Enjoy TTC access at your doorstep and quick connections to downtown and major highways. High-speed internet is currently included in the condo fees. Don't miss this rare opportunity to own a luxurious waterfront suite with stunning views and resort-style amenities! (id:60626)
Century 21 Millennium Inc.
120 Massey Road
Alnwick/haldimand, Ontario
Beautiful brick bungalow just outside of Cobourg and close to the charming little hamlet of Grafton. This home boasts a big 30x25 attached garage great for parking or for all of your toys or workshop, finished basement rec room with pellet stove, three bedrooms and two bathrooms, separate laundry room and a bonus office/storage space in the basement. Located on Massey Rd. in a quiet location that is far enough outside of town to feel like the country but still close enough to all amenities and to the 401. Metal roof for a long lasting piece of mind as well as a recently pumped septic (July 2025). This home will check a lot of boxes on your house hunting wish list so book your showing today. (id:60626)
Century 21 All-Pro Realty (1993) Ltd.
145 Hirst Ave
Parksville, British Columbia
This turnkey mixed-use property in the heart of Parksville offers strong cash flow and minimal hassle. Generating $4,700/month, it features a fully leased 1,082 sq ft commercial space with a stable 5-year tenant and a beautifully updated 1 bed + den suite below. Both units have level access, making them easy to rent and manage. The commercial unit includes a reception area, four offices, break space, and laundry—ideal for professional tenants. The lower unauthorized suite is bright, modern, and opens to a private backyard. With 10+ dedicated parking stalls and street parking, tenant and client convenience is unmatched. Zoned for mixed use and walkable to all amenities, this is an ideal asset for investors seeking reliable income and long-term upside in a growing market. (id:60626)
Royal LePage Parksville-Qualicum Beach Realty (Pk)
681 Douglas Street
Kamloops, British Columbia
Welcome to 681 Douglas Street, a home that effortlessly blends character, comfort, and thoughtful design in one of Kamloops' most sought-after neighborhoods. This 3-bedroom, 2-den residence offers curb appeal that is both inviting and distinctive and sets the tone for what’s to come inside. Through the front door, you’ll find a space that feels expansive and full of personality, featuring vaulted ceilings with crown moldings. The main living area has unique stained glass window accents and is filled with natural light from multiple windows and a skylight. Downstairs, a second living room, bathroom, and another bedroom and den offer flexibility for family life or future expansion. With roughed-in utilities already in place, this level presents an opportunity for further development. The beautiful, fully fenced xeriscaped backyard is a private extension of the home. Paving stones, well-established landscaping, including a cedar pergola and gazebo, create an ideal space for relaxing and entertaining. A paved driveway for two vehicles is in the back, along with a paved driveway for one vehicle in the front. Additional features include a 2024 hot water tank, mid-efficiency furnace, recently updated plumbing, and 125-amp electrical service. This property is also within 2 blocks of three different public schools, a bus route, and a large dog-friendly city park *Mid-October Possession (id:60626)
Brendan Shaw Real Estate Ltd.
27 Spruce Crescent
North Middlesex, Ontario
A beautiful bungalow in Westwood Estates of Parkhill. This home, built in 2023 is close to the charming downtown core, schools and boutique shops and local businesses. Easy commute to Grand Bend and London. This 3 bed, 2 bathroom home features an open concept main floor with a spacious living room with cozy fireplace, formal dining area and a gorgeous kitchen with center island. 4 pc en-suite and walk-in closet in the Primary Bedroom, 2 additional bedrooms and main floor laundry also included on the main floor. Outside there is a large pie-shaped yard and a covered patio and an attached 2 car garage. Lower level could easily be finished to add even more livings space. Don't miss out on your chance to reside in a meticulously crafted home by Melchers Construction. (id:60626)
Century 21 First Canadian Corp
20 Main Street N
East Luther Grand Valley, Ontario
Welcome to 20 Main Street North in Grand Valley and feel the warmth and charm of this century home. A quaint enclosed front porch leads you to the main floor with classic hardwood floors, high ceilings, beautiful crown moulding & wide trim details. Updated galley kitchen features gas range and tile backsplash and a view of the pool & patio area. Enjoy hosting family and friends in the spacious dining room, adjacent to the living room with closed antique fireplace (not functional). The main floor laundry/mudroom offers a great rear entry from the driveway and walkout to the rear patio. The second floor offers a huge primary bedroom with lots of room for your king-sized bed, and has large PAX wardrobe and storage. The spacious main bathroom allows for downtime to soak in the antique tub and includes beautiful freestanding linen cabinet. Enjoy neutral decor and carpet-free throughout. Step outside to the private rear patio and heated, inground pool area, completely fenced for safety and pets. Whether you are a sun worshiper or needing shade - you are covered here with beautiful mature trees. The 20' x 40' inground pool has a deep end, gas pool heater about 4 years old & pool shed. Plus you can utilize the large garden shed and secondary driveshed for storage or hobbies. Quality metal roofing, upgraded attic insulation 2011, spacious parking/driveway with room for trailer or RV and wide gate to access yard. (id:60626)
Royal LePage Rcr Realty
2475c Shannonville Road
Tyendinaga, Ontario
Escape the hustle and embrace over 2 acres of serene, tree-lined privacy just 8 minutes from the 401 and 15 minutes to town. Tucked away on a quiet private road, this spacious retreat offers 4 generous bedrooms, a newly renovated bath, granite kitchen counters, a bright sun-room,and a huge rec room with a kitchenette ideal for entertaining or extended family. Step outside to your backyard paradise with a new deck, gazebo, in-ground pool, and beautifully landscaped,fenced yard. Circular paved driveway shows off the lovely landscaping and makes it easy for hosting! Double car garage, additional gravel drive, and plenty of room for toys or trailers. Enjoy peace of mind with a great well (never run dry!), water softener, RO & UV systems, newer roof,and fresh paint throughout. No offer hold just move in and enjoy the space, style, and seclusion. (id:60626)
Royal LePage Proalliance Realty
170 Michael Pl
Fanny Bay, British Columbia
Looking for that rural charmer, that you want to update, this is the home for you. The lot is .48 of an acre on a quiet cul-de-sac in Fanny Bay. The home feature 4 Brs 2 bathrooms , a basement, and a detached shop that is wired. This property offer opportunity, and a great community (id:60626)
Royal LePage-Comox Valley (Cv)
1374 Sunshine Court
Kamloops, British Columbia
Money has been spent on this Dufferin this home with a suite! 4-bedroom, 3-bathroom home surrounded by Kenna Cartwright Park in the centrally located Mt. Dufferin area—close to Aberdeen Mall, bus stops, and Dufferin Elementary School. The main level features a U-shaped kitchen with plenty of counter space and sliding doors that open to a private patio and low-maintenance backyard. Crown mouldings throughout the main floor, updated flooring and paint, and a cozy gas fireplace add to the charm. The primary bedroom includes a 3-piece ensuite and walk-in closet. The lower level includes a self-contained one-bedroom suite with a separate entrance and shared laundry area. The double garage has been partially converted for extra storage, and the driveway offers parking for up to three vehicles. Furniture negotiable. New Furnace - Nov 2020 New Hot water tank - Aug 2018 New 200 amp upgrade March 2021 New AC - June 2021 All measurements are approximate; buyers to verify if important. Quick possession is possible! (id:60626)
RE/MAX Real Estate (Kamloops)
4612 93b Street
Wedgewood, Alberta
Discover this exceptional 1,520 sq. ft. bungalow with a triple car garage , nestled in a peaceful cul-de-sac in the highly desirable community of Wedgewood. The striking full brick front exterior offers impressive curb appeal from the moment you arrive.Inside, the main floor welcomes you with a warm and spacious layout featuring 3 generous bedrooms and 2 beautifully renovated full bathrooms. The primary suite includes a walk-in closet and a private ensuite for your comfort. The bright living room centers around a cozy fireplace, while the redesigned kitchen—rebuilt just 5 years ago—boasts quartz countertops and a functional design , ideal for both everyday living and entertaining. Main floor laundry, central air conditioning, tile, and hardwood flooring complete this thoughtfully designed level.The fully finished walk-out basement features soaring 10 ft. ceilings, a stunning 3-sided fireplace, 2 more large bedrooms, another recently renovated full bathroom, and a wide-open rec space with a bar that is perfect for entertaining, hobbies, or relaxing with family. Walk out to the lower-level deck and unwind in the hot tub, or enjoy the upper deck that overlooks the yard.The triple attached garage is insulated and finished, paired with an exposed aggregate driveway. The pie-shaped lot is fully fenced and landscaped, with mature poplar trees providing incredible privacy throughout the summer.A rare opportunity to own a move-in-ready home that combines elegance, comfort, and location. Don’t miss your chance to live in one of Grande Prairie’s most sought-after neighborhoods! (id:60626)
RE/MAX Grande Prairie
83 Copperstone Boulevard Se
Calgary, Alberta
BIG FAMILY HOME ALERT! Over 3,360 SQ.FT. of Living Space | 6 Bedrooms | 4 Bathrooms | Huge Bonus Room. Welcome to this stunning, custom-built dream home in the heart of Copperfield—offering 3,363+ sq. ft. of thoughtfully designed living space perfect for large or growing families. This meticulously maintained home features newer carpets, fresh paint, 9' ceilings on the main floor, 6 spacious bedrooms, 4 full bathrooms, and a massive 21' x 14' bonus room ideal for movie nights or a kids’ retreat. Explore the 3D tour and floor plan today! Prime Location - Located steps from scenic ponds, walking paths, parks, ice rink, skate park, soccer fields, and top-rated schools. Just minutes to shopping, transit, South Calgary Hospital, and major commuter routes. Main Floor Highlights: Chef-inspired kitchen with maple shaker cabinets, upgraded stainless steel appliances, a large walk-in pantry, central island with storage and seating, tiled backsplash, and ample counter space. The open-concept breakfast nook and great room feature a gas fireplace with a tile surround and mantle. Hardwood & tile flooring, stylish lighting & plumbing fixtures, modern baseboards and trim. Convenient main-floor bedroom, powder room, and laundry area. Upstairs Features: Oversized primary suite with spa-like 5-piece en-suite: corner soaker tub, separate shower, dual vanities, and a huge walk-in closet. 3 additional large bedrooms. Massive 22' x 14' bonus room. Fully Finished Basement:Spacious recreation room. Open bar area—great for entertaining. 6th bedroom and full bathroom. Exterior & Additional Features: Shingles and siding replaced in 2019/2020. Oversized 22' x 22' double attached garage. Rear lane access. West-facing backyard with a sunny 28' x 14' deck. Fully fenced yard—ideal for pets and kids. Covered front entry with shake wood details for rich curb appeal. Immediate possession available. This home checks all the boxes for space, style, and location. Don’t miss your chance—add this property to your Must-See List and contact your friendly REALTOR® today to book a private tour! (id:60626)
Jayman Realty Inc.
1593 Rose Way Unit# 105
Milton, Ontario
This gorgeous brand new build offers modern living at its finest, featuring 3 bedrooms, 2 bathrooms, an incredible rooftop terrace, and 2 underground parking spaces. The main floor boasts 9ft ceilings, lots of natural light, a kitchen with granite countertops, and a living room with a walk-out to the balcony. The second floor contains 3 bedrooms, a 4-piece bathroom and a 3-piece primary ensuite. The third level features a huge rooftop terrace, perfect for relaxing or entertaining with family and friends. Conveniently located close to schools, golf course, hospital, parks and more. (id:60626)
Sutton Group Summit Realty Inc.
16 Victorway Drive
Barrie, Ontario
Presenting 16 Victorway Drive located in the desired "Holly" neighourhood, backing onto Marsellus Park!! Close to all amenities including schools, parks, Peggy Hill Rec Center, shopping, golfing, transit etc. This open concept 'Oakdale' 4-Level Backsplit has everything your family needs including new hardwood floors throughout the main floor (2021) a bright newly renovated kitchen (2021) featuring all new stainless steel appliances (2021) big centre island with seating and dining room great for entertaining. The large family room has enough space for everyone to feel comfortable with patio doors leading to the landscaped backyard, featuring back privacy wall and shed for extra storage. Next to the living room is a massive bonus room to make your own, perfect for a home office, family room or playroom attached is a 2 piece powder room with brand new toilet (2025) and separate door to the backyard and convent garage entry access. Upstairs you'll find laminate throughout, large primary bedroom with walk-in closet and 2 more great sized bedrooms and large 4 piece bathroom with brand new toilet (2025). The basement is unfinished for you to put your own personal touch on. A must-see property with endless potential don't miss your chance to make it yours! (id:60626)
Real Broker Ontario Ltd.

