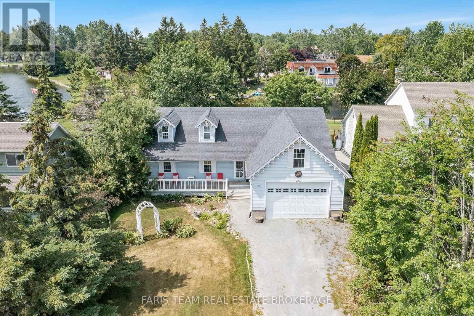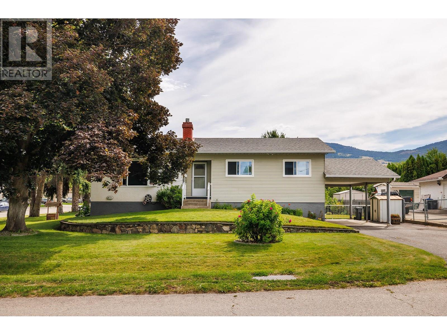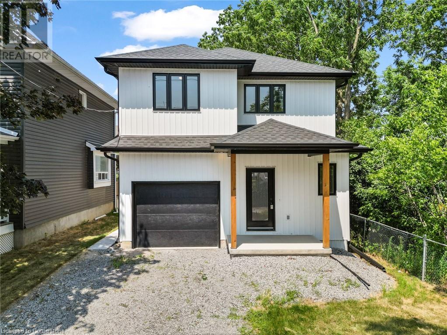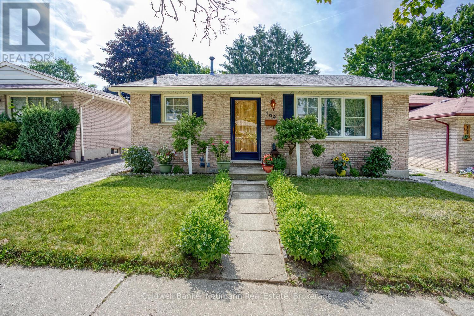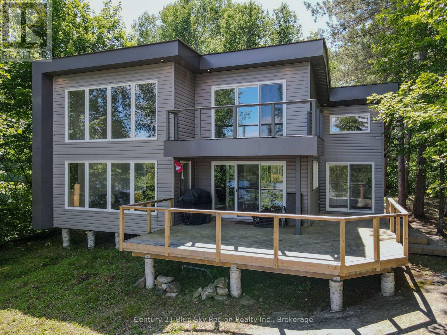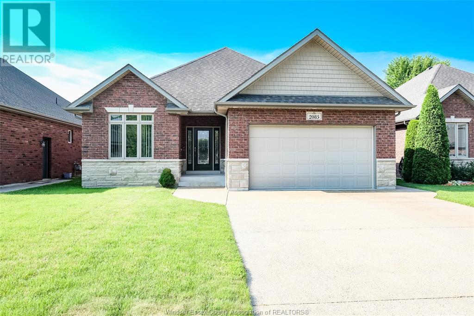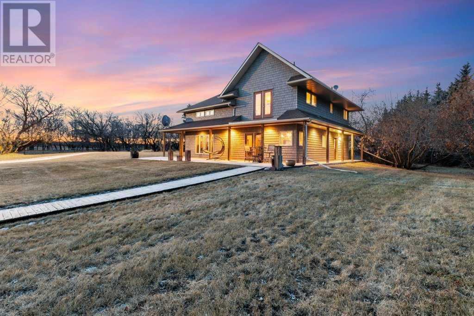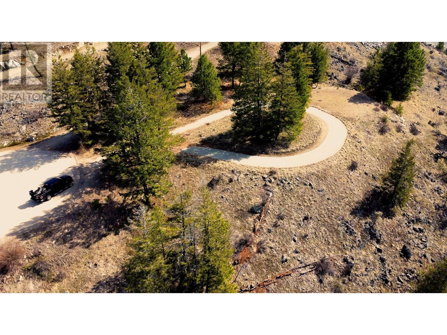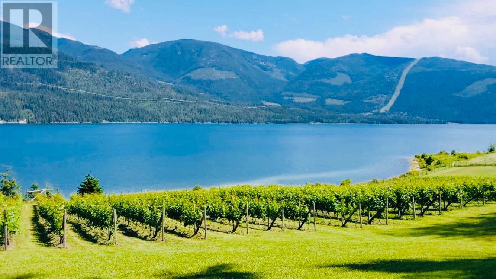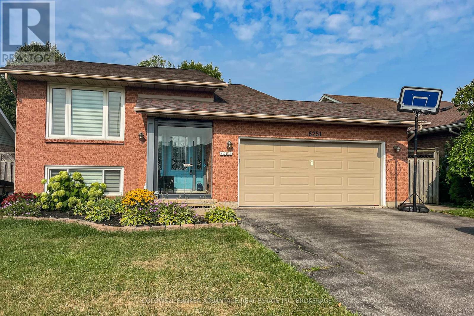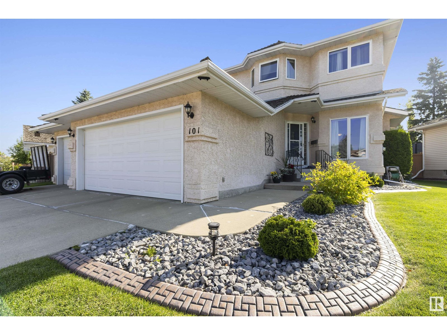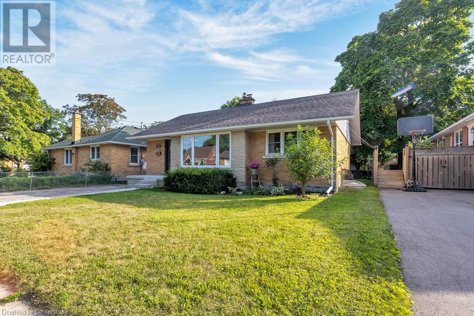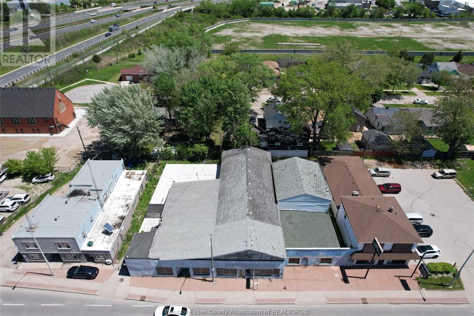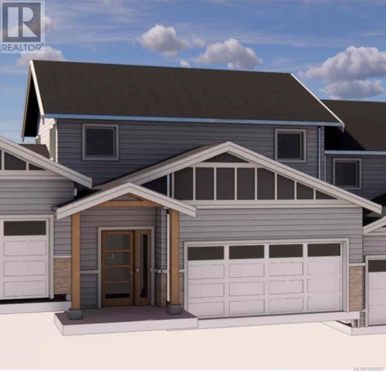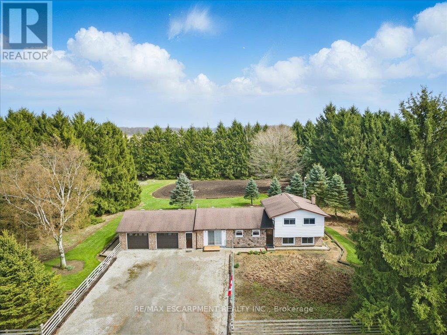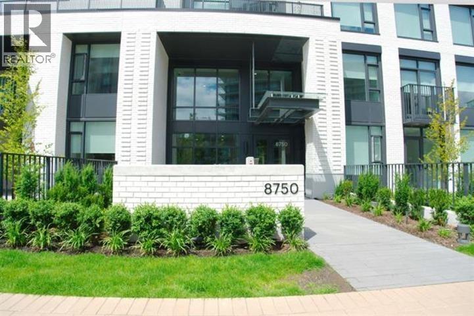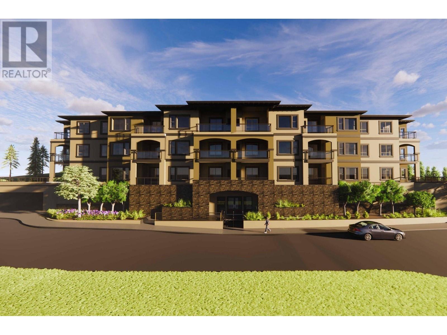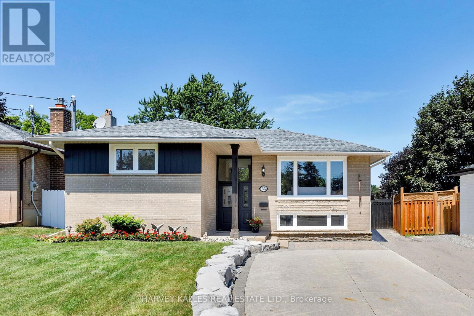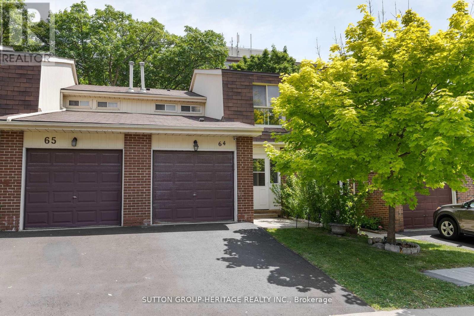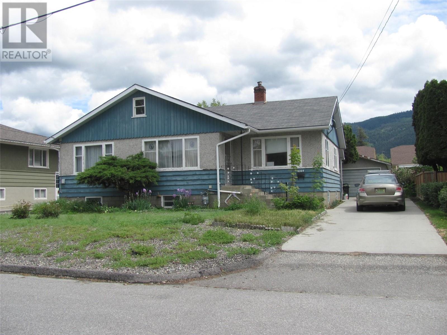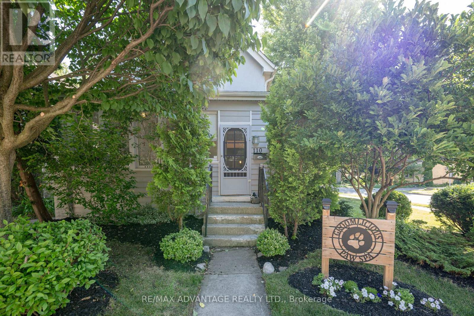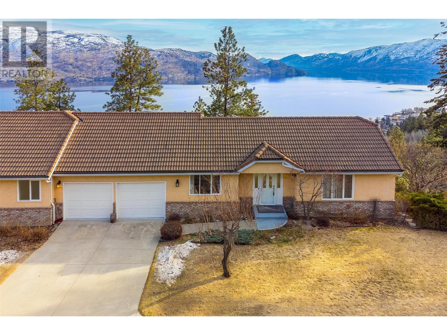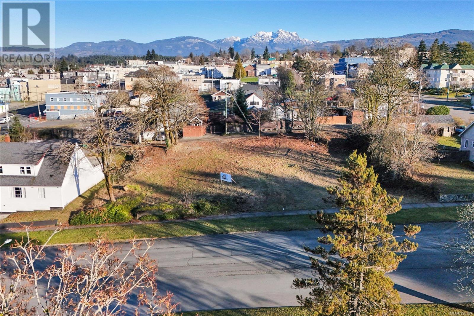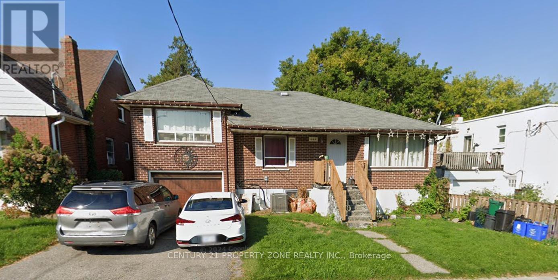7 Gardiner Street
Belleville, Ontario
This well maintained home in one of Belleville's most sought after neighborhoods has everything your looking for. Kitchen has been renovated with new quartz counter tops, custom cabinets new dishwasher and backsplash and includes an oversized peninsula with seating for 4 in 2024. There are new floors through the majority of the house with luxury engineered vinyl replacing all the carpet 2024. Freshly painted throughout new roof shingles 2022, furnace and AC are newer as well no upcoming major expenses to worry about. This home is just minutes away from shopping, restaurants and much more yet still in a quiet neighborhood. You can use the side door off the kitchen to go to a private patio to barbeque. The open concept kitchen and dining room are ideal for entertaining your guests. You will love the oversized family room that features a gas fireplace and a level walkout to your fully fenced private backyard oasis with a covered gazebo. The master bedroom is huge with a walk in closet and large 3 piece ensuite. Two more bedrooms and another 4 piece bathroom on the upper level as well. There is also a 4th bedroom off the family room in the lower level as well with a 3rd 3 piece bathroom. This home has plenty of large windows that provide lots of natural light. This house is move in ready with nothing to do except relax and enjoy or take a walk to the nearby park. (id:60626)
Royal LePage Proalliance Realty
69 Turtle Path
Ramara, Ontario
Top 5 Reasons You Will Love This Home: 1) A fantastic opportunity to join the vibrant and welcoming waterfront community of Lagoon City, offered at an attractive and affordable price point 2) Bring your vision and creativity to life by customizing this home to reflect your personal style and preferences 3) Situated in a prime waterfront location, enjoy direct access to a scenic network of canals that lead seamlessly into Lake Simcoe and connect to the renowned Trent-Severn Waterway, perfect for boating enthusiasts 4) Conveniently located just minutes from Highway 12, with essential amenities close by and only a short 20-minute drive to the city of Orillia 5) Endless potential awaits those seeking a one-of-a-kind lifestyle in a unique community where water, nature, and a sense of belonging come together beautifully. 2,336 above grade sq.ft. Visit our website for more detailed information. (id:60626)
Faris Team Real Estate Brokerage
1285 Irene Road
Kelowna, British Columbia
Charming Corner Lot - Priced for Potential! -- Looking for space, character, and the chance to make a home truly yours? This inviting 3-bedroom, 2-bath home sits on a large corner lot in a prime, walkable neighborhood—and it's brimming with possibility. With nearby parks, schools, and shops just steps away, this is a rare opportunity to invest in location and lifestyle. -- Bring Your Vision to Life -- This home carries the warmth of years of pride of ownership and is ready for a refresh. The classic floor plan, sunlit rooms, and solid bones with lots of upgrades make it the perfect canvas for updates. Renovate to match your style, build equity, and make it a reflection of you. -- Features -- •Generous corner lot with standout curb appeal •Light-filled living spaces with character-rich details •Functional kitchen and baths •Versatile bonus room for guests, hobbies, or office •Carport + extra parking -- Unbeatable Location •Short walk to scenic parks, YMCA, ice rinks and playgrounds •Close to schools and daily amenities •Minutes from shopping, dining, and transit -- Priced to Sell | Motivated Sellers | Quick Possession Available -- Whether you're a first-time buyer, a savvy investor, or someone ready to renovate, this is a chance to create something special. Opportunities like this don’t come often—especially in such a sought-after area. -- Reach out today to book a showing and explore the potential firsthand! (id:60626)
Royal LePage Kelowna
33 - 1395 Royal York Road
Toronto, Ontario
Townhome in Prime Edenbridge-Humber Valley awaiting your personal touch! Welcome to this 3-bedroom, 2.5-bathroom townhome located in Etobicoke. Tucked within a charming and well-kept townhouse complex, this residence offers a true sense of community living in an unbeatable location.The bright, open-concept main floor is perfect for both everyday living and entertaining, featuring a walk-out to a private backyard that allows for seamless indoor-outdoor enjoyment. Whether hosting friends or enjoying a quiet moment outside, the flow of this space is effortless.Upstairs, youll find three generously sized bedrooms, one of which includes a walk-out balcony. The spacious primary suite offers a private and functional retreat featuring a 3-piece ensuite and a walk-in closet.The finished lower level includes a versatile rec room, laundry area, and ample storageoffering the space and flexibility for todays homeowner's needs. An attached garage provides convenient parking and additional storage solutions.With excellent proximity to transit, top-rated schools, shopping, James Gardens, and countless everyday amenities, this is a rare opportunity to own a home that offers exceptional value in a sought-after setting.Dont miss your chance to secure this rarely available gem in Edenbridge-Humber Valley. (id:60626)
Royal LePage Real Estate Services Ltd.
343 Charlton Avenue W
Hamilton, Ontario
Discover urban convenience and turnkey, one floor comfort at 343 Charlton Avenue West, nestled in the coveted Kirkendall North enclave—just steps from Locke Street’s boutiques, cafés, and eateries. This beautifully refreshed bungalow greets you with brand new windows that flood every corner with natural light, accentuating the seamless flow between the open living room, dining area, and chef ready kitchen with pass through. Two generous main floor bedrooms share an updated 4 piece bath, while gleaming hardwood floors and crisp white trim lend an air of modern elegance throughout. The stunning new kitchen was designed with purpose and function to use every inch of space to the fullest. Descend to the show stopper lower level, where a fully finished, stunning basement awaits—boasting a spacious rec room, built in storage, and luxe finishes that hint at its potential for a self contained apartment. With its own side entrance, ample room for a kitchenette that is already roughed in, and separate laundry and utility zones, this space delivers tremendous investment upside or in law suite possibilities. Step outside to your private, newly landscaped backyard oasis, complete with a comfortable deck for morning coffee and a fully fenced yard for carefree entertaining. A powered, detached rear garage provides covered parking with room to expand into an accessory dwelling unit (ADU) down the road. Unbeatable location, move in ready, and rich with future potential—343 Charlton Avenue West is the complete package. Schedule your private tour today! (id:60626)
Judy Marsales Real Estate Ltd.
2158 Westbourne Avenue
Ottawa, Ontario
Welcome to this classic full-brick bungalow in the highly desirable neighbourhood of Glabar Park - just minutes from Westboro's many amenities, top-rated schools, Carlingwood Shopping Centre, parks, and transit options. Nestled on a 50' x 100' lot and surrounded by mature trees, the fully fenced backyard offers privacy and ample space for outdoor enjoyment. Inside, you'll find a bright open-concept living and dining area with hardwood floors and a cozy gas fireplace, a renovated kitchen (2020) is beautifully appointed with granite counter tops, warm toned cabinets and stainless steel appliances. Three generously sized bedrooms with hardwood floors and flooded with natural light, and a full bathroom complete the main level. The finished lower level features a spacious additional bedroom with plush carpeting, large rec-room, a second full bathroom, and recently updated laundry room - ideal for extended family or guests. A convenient separate entrance to the lower level allows potential for secondary dwelling unit. Additional updates include: Roof - 2021, Furnace - 2006, A/C - July 2025, Windows ~ 2010, Dishwasher - 2025, AC - July 2025, House Professionally Repainted - 2025, Kitchen Reno - 2020, Carpets - 2021. *Some images have been virtually staged. (id:60626)
Exp Realty
19 Violet Street
St. Catharines, Ontario
Welcome to 19 Violet Street, St. Catharines This beautiful home offers 3 spacious bedrooms, 2.5 bathrooms, and a thoughtfully designed layout ideal for families. Step inside to discover a bright and airy open-concept main floor with 9ft ceilings, large windows, and premium finishes throughout. The chef-inspired kitchen with a large island for gatherings flows seamlessly into the dining and living areas, creating a welcoming space for entertaining or relaxing with family. Upstairs, you'll find three generously sized bedrooms, including a luxurious primary suite complete with a walk-in closet and a spa-like ensuite bath. Other highlights include a main floor powder room, second-floor laundry, and a full basement ready for your personal touch. Situated in the heart of Martindale, you're minutes from schools, shopping, dining, and convenient highway access. This is a rare opportunity to own a home in an established, high-demand area. (id:60626)
The Agency
41, 130018 594 Township
Rural Woodlands County, Alberta
Attention Truckers! A perfect home for your Big Mack! How many times have I heard, I'd like to be able to bring my equipment at home! This Country Residential Business property allows you to do just that. The 60x85 (5100 sq ft) heated shop has 3 drive-thru bays, 6- 18 foot electric doors, water, metal roof and siding. This acreage set up beautifully landscaped fenced for horses, garden area, large rear deck and hot tub. This beautiful 2009 Triple M 20 has lots to offer, an open floor plan, spacious kitchen and dining area, beautiful dark chocolate cabinets, large pantry, garden doors, central vacuum , central air conditioning, gas fireplace, lots of extra built-in cabinets. all newer stainless steel appliances (except stove). There are 4 bedrooms one of which would make a great office as it has floor to ceiling built in. The master bedroom is spacious, features a bay window and a 5 piece ensuite corner jetted tub, separate shower and new tiling. The 26x30 heated garage is close to the house and has a metal roof. This property has close access to Hwy 32 or if you prefer to play quick access to Crown land. Don't miss this one! (id:60626)
RE/MAX Advantage (Whitecourt)
37 Dempsey Road
Prince Edward County, Ontario
This beautiful home has it all! Move in ready and upgraded this bright four bed, three bath home is situated on a large private 1.4 acre lot located in a prestigious area of Prince Edward County and 20 mins or less to 401/CFB Trenton/Belleville. The desirable walk out lower level floor plan has the potential for multi-generational/income producing arrangements plus an extra deep lot that could allow for a private secondary dwelling. The oversized double garage is heated with an additional door to the exterior. Not enough? How about a rare bright fully covered 20X40 foot cement pool and spacious patio awaits you and your family all year round. Exterior complete with loads of paved parking and mature landscaping. Perfectly located as the last house on a dead end road. Check out the full video walk through and aerial photos to see how deep this lot truly is, the private setting and proximity to the Bay of Quinte. See the rest but get the best - priced to sell! (id:60626)
Royal LePage Proalliance Realty
1831 Oyster Way
Gabriola Island, British Columbia
Welcome to the ideal family retreat! This 3-bedroom, 2-bathroom home is tucked away on a quiet dead-end road, just a short stroll to the beach. With space for everyone, this home is ready to grow with your family. The lower level is perfect for teenagers, grandparents, or guests, featuring two bedrooms, a living room, and access to a covered deck that feels like its own private suite. Upstairs, you'll find a bright and welcoming main living space where the family can come together to cook, dine, and relax. Set on a beautiful fully fenced .51-acre lot, the yard has something for everyone, a hot tub, a treehouse for the kids, and a 36' x 16' workshop for weekend projects or storing your boat or RV. This move-in-ready home is located close to Gabriola’s beaches, forest trails, and local amenities. Peaceful, private, and full of possibilities — this is where lasting family memories are made. (id:60626)
Royal LePage Nanaimo Realty (Nanishwyn)
4 Mapleton Avenue
Barrie, Ontario
FAMILY-FRIENDLY LAYOUT, FOUR BEDROOMS & A LOCATION THAT CAN’T BE BEAT! Welcome to this fantastic opportunity in Barrie’s sought-after Holly neighbourhood, offering unbeatable convenience and family-friendly living. Enjoy being steps from public transit and Mapleton Park, featuring playgrounds, sports fields, and expansive green space. You're just a short walk from the SmartCentres plaza, where you’ll find groceries, dining, a library, and all your daily essentials. Located minutes from the major shopping and amenities along Mapleview Drive, with quick access to Highway 400, and only 10 minutes from Barrie’s lively waterfront, Centennial Beach, the downtown core, marinas, and scenic shoreline trails are all within easy reach. The fully fenced backyard is a private retreat featuring mature trees, generous lawn space, and an elevated deck, perfect for hosting or relaxing. Inside, the open-concept main floor is filled with natural light and connects the living, dining and kitchen areas, with a walkout to the deck for effortless outdoor living. Three spacious main-floor bedrooms include a primary suite with a walk-in closet and semi-ensuite access to a 3-piece bathroom. The finished lower level adds valuable space with a large rec room, an extra bedroom, a 4-piece bathroom, an office, and ample storage. Complete with an attached 1.5-car garage, double-wide driveway, newer washer and dryer, some window updates, and an owned hot water tank, this home checks all the boxes. This #HomeToStay is ready to impress and won't last long! (id:60626)
RE/MAX Hallmark Peggy Hill Group Realty Brokerage
45 Wintergreen Crescent
Delhi, Ontario
This beautifully built bungalow offers over 2,000 sq. feet of finished living space and is the perfect blend of comfort, style, and functionality. The main floor features an open-concept layout with cathedral ceilings, a stunning white kitchen complete with stone backsplash and countertops, and a bright, airy living and dining area. From the dining room, sliding glass doors lead to a private back patio with sleek glass railings—ideal for outdoor entertaining. Enjoy your very own backyard oasis, complete with an 18' above-ground pool, hot tub, and ample space to relax or host guests. If more space is what you need, look no further! The lower level offers an expansive rec/games room, three additional full bedrooms, and powder room—perfect for large or growing families. Don’t miss your chance to own this impressive home in one of Delhi’s most sought-after family friendly neighbourhoods! (id:60626)
Revel Realty Inc
169 Country Club Drive
Guelph, Ontario
Welcome Home to This Charming 3-Bedroom Bungalow on a Quiet, Family-Friendly Street! Step into comfort and character with this delightful bungalow, perfectly nestled on a peaceful, tree-lined street ideal for families or anyone seeking tranquility and convenience. The main floor boasts three generously sized bedrooms, each filled with natural light streaming through newer windows installed throughout the home. Enjoy low-maintenance living with attractive laminate flooring (installed just five years ago) and durable vinyl, creating a bright and welcoming atmosphere from the moment you enter. Downstairs, the fully finished basement offers incredible additional living space. A fourth bedroom, a spacious family room, and a built-in bar provide the perfect setup for entertaining friends or hosting cozy movie nights. The large laundry/furnace room offers both functionality and extra storage, something this home has in abundance on every level. Recently updated in June 2025, the main 4-piece bathroom features new tile flooring, a modern vanity, and a brand-new toilet, adding fresh style and comfort to your daily routine. This home has been meticulously maintained, with numerous big-ticket updates for peace of mind, including: New roof shingles (2018) Brand-new furnace and central air conditioning (2025) New tankless water heater (2025) Culligan water softener system (2023).Step outside into your private, deep backyard oasis. Lush and green with mature trees, including your very own pear tree that promises delicious seasonal fruit.This space is perfect for relaxation or weekend BBQs with friends and family. Whether you're a first-time homebuyer, downsizer, or investor, this property offers unbeatable value, comfort, and location. Conveniently located near parks, public transit, Guelph Lake and beach, and just a short drive to a shopping plaza featuring Walmart, Home Depot, banks, and more. (id:60626)
Coldwell Banker Neumann Real Estate
103 - 19 Stumpf Street
Centre Wellington, Ontario
Welcome to Elora Heights. The community and its buildings are beautifully situated beside the magnificent Elora Gorge. A short walk away from the cafes, artisans and eclectic shops of Elora, a lovely village full of historical charm and small town friendliness. This first floor Islay model is a CORNER UNIT offering over 1250 square feet of spacious living area, including 2 bedrooms plus den and 2 full bathrooms with large primary bedroom and ensuite. Windows on two sides means lots of natural light. It also features a huge 200 square foot balcony with panoramic views over the Gorge. And sunset views too. Lots of upgrades in this suite including upgraded kitchen cabinetry & countertops, engineered hardwood flooring and upgraded ensuite. Heated indoor parking and storage room included. (id:60626)
Royal LePage Royal City Realty
21 Jack's Lake
Parry Sound Remote Area, Ontario
Welcome to 21 Jacks Lake! A beautiful, one-of-a-kind cottage on highly sought-after lake, located in an unorganized township. Sitting on over 4 acres of private bush, just a short boat ride from the Jack's Lake Road boat launch. This open-concept home was built and finished within the last 5 years with high-end finishes throughout. A absolutely beautiful custom kitchen with all the bells and whistles. With the dining room located right off the deck it is a great space to have a bbq right by the kitchen. Headed into the living room you are welcomed by massive ceilings and windows to give you the best views of the lake. This property is used as a cottage but honestly finished like a high end home making it truly unique. The property features include a state-of-the-art solar system, full septic system, water filtration system, a 120 inch projector screen that appears with a click of a button, WIFI + Satellite to stay connected and so much more! The main-floor primary bedroom has multiple options with barn doors being open for stunning views or shut for privacy. This cottage is also home to a custom 3 x piece bathroom with a stunning shower and a large floating vanity. Additional space includes a loft bedroom upstairs with its own balcony, along with two smaller loft nooks. Outside you are welcomed by a huge deck to sit and have your morning coffee on as well as a bunkie with power right close by for whatever you can dream up. Headed down to the dock there is also a boat port park your boats and toys under! Finish it to house more guests or use for storage of toys and equipment! This place is truly one of a kind, if you are looking for a custom built cottage that your family will cherish for a lifetime, don't wait! (id:60626)
Century 21 Blue Sky Region Realty Inc.
14 Hamshaw Drive
Halifax, Nova Scotia
Welcome to your new home on beautiful Kearney Lake, where cottage country charm meets city convenience. This one-of-a-kind property offers two PIDs, giving you the unique opportunity to enjoy your privacy or even explore future development. Just one minute off Highway 102, and only 10 minutes to downtown Halifax, youll feel like youre miles away from it all, yet still completely connected. Nestled in a quiet, established area, this home offers front and back lake views. Step out your front door and youre less than a minutes walk to Kearney Lake Beach - a swimmable beach with Lifeguards on duty and playground. Enjoy panoramic views from your front porch, watching the weather roll in across the water and the upstairs windows frame another serene lake view. Relax on the porch at sunset as eagles soar overhead. And with direct access to wooded trails behind the Maskwa Aquatic Club, this is a nature lovers paradise. The beautifully landscaped yard is lovingly maintained, offering privacy, peace, and plenty of space to entertain, garden, or simply unwind. Properties like this dont come around often. Dont miss your chance to own a slice of lakeside paradise with all the conveniences of city living. (id:60626)
Press Realty Inc.
2085 Angelina
Lasalle, Ontario
RARELY OFFERED FOR SALE IN THIS QUIET LASALLE COMMUNITY - THE IDEAL BLEND OF LOW-MAINTENANCE LIVING, FLEXIBLE SPACE, & NATURAL SURROUNDINGS, JUST RIGHT FOR DOWNSIZERS OR DISCERNING BUYERS SEEKING COMFORT WITHOUT COMPROMISE. SET ON AN EXTREMELY QUIET, WELL-KEPT STREET, THIS MODEL HOME SITS MINUTES FROM BRUNET PARK—A LOCAL GEM FEATURING FOREST TRAILS, PICNIC SPOTS, & WILDLIFE—PLUS SCENIC CREEK-SIDE FOREST TRAILS PERFECT FOR MORNING STROLLS. A COVERED PATIO OFF THE DINING ROOM OVERLOOKS A BEAUTIFULLY LANDSCAPED YARD, IDEAL FOR RELAXING. THE $135/MONTH ASSOCIATION FEE COVERS GRASS CUTTING, FERTILIZING, WEED SPRAYING, & SNOW REMOVAL—SO OUTDOOR CHORES ARE A THING OF THE PAST. THE LIVING ROOM FEATURES AN ELEGANT TRAY CEILING, ADDING A SENSE OF SPACIOUSNESS. ENJOY MAIN-FLOOR LAUNDRY & TWO BEDROOMS—IDEAL FOR EMPTY NESTERS OR THOSE LOOKING TO DOWNSIZE WITHOUT SACRIFICING COMFORT. THE FULLY FINISHED BASEMENT PROVIDES FANTASTIC VERSATILITY: A LARGE BATHROOM & EXISTING SLEEPING AREA—JUST ADD A WALL & DOOR TO CREATE A THIRD BEDROOM. PLUS, THERE’S A GENEROUS STORAGE/FLEX ROOM THAT COULD BECOME A FOURTH BEDROOM, HOME OFFICE, OR HOBBY SPACE. MECHANICAL PEACE OF MIND - A NEW FURNACE & A/C UNIT INSTALLED JUNE 2022, ENSURING EFFICIENT & WORRY-FREE OPERATION. THESE HOMES RARELY COME UP FOR SALE—DON’T MISS YOUR CHANCE TO ENJOY LOW-MAINTENANCE LIVING IN ONE OF LASALLE’S MOST PEACEFUL, NATURE-SURROUNDED COMMUNITIES. BOOK YOUR PRIVATE SHOWING TODAY. (id:60626)
Manor Windsor Realty Ltd.
91 King Edward Avenue
London South, Ontario
INVESTOR ALERT! RARE6-PLEX! VALUE-ADD! Located in a good, walkable location in South Central London, with quick and easy access to LRT. Six 2BR units in area with strong demand for affordable rentals. Boiler heat for whole building. Shared laundry room under construction. A proactive, hands-on investor can clean up and make improvements over time for major upside. Priced to move. (id:60626)
RE/MAX A-B Realty Ltd Brokerage
522053 Rr40
Rural Vermilion River, Alberta
Country living in a desirable farming area just west of Marwayne this private 21 acre property consists of a 2,400 sq ft home with a large 80 x 32 heated detached garage with concrete floor an extra 20 x 80 space, and a 12x 48 shelter off the back, a heated 72 x 30 barn the is perfect to some livestock. This property is totally fenced and cross fenced. This custom build home from 2009 is a storey and a half with 4 bedrooms and 3 bathroom features open concept, lots of light, and vaulted ceiling, the main floor features a stunning kitchen with stone counter tops large island, gas stove, built in oven, and lots of storage. The living room has vaulted ceilings with many windows to sit and enjoy the immaculate private mature yard. The master bedroom has a oversized 2 man jetted tub with double sinks and a walk in closet with laundry. Downstairs is heated floors with 2 more bedrooms and a 3 piece bathroom with a living room. There is heat on demand, A/C, a generator built in its own shed to power the whole house , drilled well, and lots of extras. This place is so nice, come and check it out. (id:60626)
Exp Realty (Lloyd)
300 Peregrine Place
Osoyoos, British Columbia
Welcome to your private oasis, nestled in the heart of rural Osoyoos! This expansive 3-acre lot, situated at the peaceful end of a cul-de-sac, offers tranquillity and seclusion. Prepare to be mesmerized by the sweeping 180-degree views, showcasing the beauty of the valley and lake extending south past the border. Complete with a driveway that maximizes the lot's potential and ample space to realize your vision, whether crafting your custom dream home or designing a serene retreat, the opportunities here are boundless. Don't let this exceptional chance slip away – seize the opportunity to claim this remarkable view as your new home. (id:60626)
RE/MAX Realty Solutions
2 Lower Inonoaklin Road
Edgewood, British Columbia
This stunning 8 -acre lakefront property on the west side of Arrow Lake offers a rare opportunity to own a thriving commercial vineyard in the heart of the West Kootenays. Approximately 6 acres are planted with a mix of red and white wine grape varietals, including Pinot Noir, Chardonnay, Muller Thurgau, Zweigelt, and smaller plantings of Gruner Veltliner, Siegerrebe, Pinot Gris, and Ortega. The vineyard was planted in 2014 and features 8x3 VSP trellising with drip irrigation sourced from the lake. The current grape production is sold to a nearby winery in Nakusp, providing immediate income potential. With around 800 feet of pristine shoreline, breathtaking lake and valley views, and a fully game-fenced perimeter, this property is as functional as it is picturesque. Zoning allows you to build your dream home or cottage, and there's potential to develop a destination winery. Hydro, telephone, and cell service are available at the lot line. Enjoy a relaxed lifestyle in a moderate climate, just 2 hours from Vernon or 1 hour from Nakusp, GST is applicable. (id:60626)
Real Broker B.c. Ltd
6251 Sherri Avenue
Niagara Falls, Ontario
Updated bungalow in a supreme Niagara Falls community! This 3+1 bedroom 2 bathroom raised bungalow offers 1215sqft of living space on the main floor and within the fully finished basement. In-law suite capability with a bonus kitchen, bedroom and bathroom in the basement. Walk up to the front door into a very unique enclosed glass porch. Main floor is open concept living & dining room with hardwood floors and new pod lights throughout. White kitchen with an abundance of cabinetry and stainless steel appliances. Side door in the kitchen leads to an upper deck, great for BBQ and outdoor lounging. 3 generous size bedrooms on the main floor with a 5-piece bathroom with ensuite privilege for the primary bedroom. Basement also feature open concept recreation/family room with additional full kitchen. Basement includes a 4th bedroom, bonus room, 3-piece bathroom and laundry room. Raised bungalow provides large windows in the basement, bringing in lots of natural light. Not to mention, high quality blinds and window coverings installed and included. Attached double car garage with double wide concrete driveway, lots of parking and storage. Rear yard has an upper deck and a ground level patio with gazebo for outdoor dining. Fully fenced with open play area and a powered garden shed. Excellent location around the corner from great schools, shopping, parks and amenities. Safe and mature neighbourhood, great for a family. (id:60626)
Coldwell Banker Advantage Real Estate Inc
101 Nottingham Rd
Sherwood Park, Alberta
Located on a quiet street in Nottingham is this beautiful 2 storey home! Featuring a BIG PIE LOT & TRIPLE & HEATED ATTACHED GARAGE! Newer garage doors, floor drain and man door too. Great layout offering over 2000 square feet plus a FULLY FINISHED basement. Open front living room, office, & a family room with attractive gas fireplace. Generous eat-in kitchen with newer counter tops, stainless steel appliances & an open dining area. NEW FURNACE & NEW CENTRAL AIR-CONDITIONING. Upstairs are 3 large bedrooms and a 4 piece bathroom. The Primary Bedroom accommodates a King sized bed & offers a walk-in closet & lovely 5 piece ensuite. Awesome basement with huge Rec Room, second fireplace, NEW CARPETS, utility room, storage space and a 3 piece bathroom with steam shower. You'll love the PRIVATE & BEAUTIFUL BACKYARD! RV parking too! Prime location in one of Sherwood Park's most sought after communities. Close to beautiful parks, ponds & walking trails. A must see home! Visit REALTOR® website for more information. (id:60626)
RE/MAX Elite
217 West Creek Drive
Chestermere, Alberta
6200+ SQFT LOT! 2900+ SQFT OF TOTAL LIVING SPACE! WALKING DISTANCE TO SCHOOL AND PLAZAS! CENTRAL AC! Welcome to this beautiful home in the West Creek area of Chestermere! Chestermere is a family-friendly and growing lake centric city offering many amenities and a calm and relaxed way of life! This BEAUTIFUL home sits on a 6200+ SQFT FULLY FENCED LOT with an OVERSIZED FRONT DRIVEWAY! From the FRONT PORCH step inside to be greeted with OPEN TO ABOVE SPACE in the FOYER! Make your way to the HUGE FAMILY ROOM fitted with a GAS FIREPLACE overlooking your OVERSIZED DECK! The KITCHEN is perfect for those looking to MEAL PREP, or COOK DINNER FOR GUESTS with TONS OF COUNTER SPACE AND STORAGE, in addition to the PANTRY AND KITCHEN ISLAND! The DINING ROOM connects you to the SUNROOM perfect for those hot sunny days or for those rainy days! There is also LAUNDRY and a 2PC BATHROOM on the MAIN FLOOR. The UPPER LEVEL has PLENTY TO OFFER with a HUGE BONUS ROOM, perfect for the kids or for game/movie night! There are 3 BEDROOMS ON THE MAIN LEVEL (ONE OF WHICH IS THE GRAND MASTER BEDROOM WITH A W.I.C. AND A BEAUTIFULLY RENOVATED 4PC ENSUITE!) There is also an additional 4PC BATHROOM on the UPPER LEVEL! The BASEMENT is a movie enthusiasts dream! Completed with a BAR and a BUILT IN MOVIE THEATRE SYSTEM (INCLUDED WITH THE HOME) be prepared to watch all your fan favorites or play your video games in the PERFECT ENVIRONMENT! There is also a GAS FIREPLACE in the basement as well as a GYM ROOM/OFFICE AND ANOTHER 4PC BATHROOM! Don't forget that the HOME includes CENTRAL A/C with newer FURNACE, HOT WATER TANK AND MORE! (id:60626)
Real Broker
9 Radstock Private
Ottawa, Ontario
This freehold executive end-unit townhome is an urban paradise! Located at the back of a quiet courtyard in the heart of Centretown, it offers incredible value. The main level features a foyer leading to a bedroom/den with a 3 piece ensuite bath and direct access to the sunny fenced yard...endless possibilities! The open concept second level has a good size eat-in kitchen with ample cupboard and counter space and a big west facing window. The entertainment size living room has oak hardwood floors, a gas fireplace and patio doors leading to a private balcony. A handy 2 piece powder room completes this level. The top floor boasts 2 big bedrooms, both with private full ensuite baths. The full basement has plenty of storage and parking is handled by the attached garage with direct house access. The versatile floorplan is very well thought out and offers lots of options! The location is excellent with easy access shopping, recreation and local parks. Park. 24 hours irrevocable on offers. (id:60626)
RE/MAX Hallmark Realty Group
196 Patricia Avenue
Kitchener, Ontario
Discover the perfect blend of charm and convenience at 196 Patricia Avenue, your dream bungalow! This inviting 3 + 1 bedroom home offers the ideal in-law capability. Imagine enjoying your morning coffee on the outdoor deck, surrounded by a spacious backyard that invites endless possibilities for relaxation and play. Conveniently located in a central area, you'll find yourself just moments away from parks, shops, transit, St. Marys hospital – everything you need at your fingertips! Plus, with the Iron Horse Trail nearby, you can easily explore the beautiful Victoria Park in one direction or head towards Up Town Waterloo and Waterloo Park in the other. This charming home has been thoughtfully updated to ensure comfort and efficiency. Recent improvements include furnace (2018), attic insulation (2021), as well as front window and upgraded sidewalk/porch (2021). Don't miss out on this fantastic opportunity to own a beautiful home in a prime location. (id:60626)
Hewitt Jancsar Realty Ltd.
3136-3146 Walker
Windsor, Ontario
Discover a fantastic opportunity with this versatile mixed-use property offering approximately 10,000 sq ft across two storeys, set on a 0.28-acre lot. Ideally located just off the E.C. Row Expressway on Walker Road, this site is easily accessible and perfectly positioned for visibility and convenience. Zoned CD3.3, this property supports a broad range of commercial uses—making it a smart fit for investors or businesses looking to expand in a high-traffic area. Reach out directly for full details or to book a private tour. (id:60626)
Homelife Gold Star Realty Inc
114 3257 Woodrush Dr
Duncan, British Columbia
Panorama at Kingsview is a new collection of affordable, well-crafted townhomes designed for easy living in a scenic natural setting. Set in one of the Cowichan Valley’s most desirable neighbourhoods, this community offers beautiful valley views and direct access to hiking and biking trails. This home features approx. 1,764 sqft of thoughtfully designed living space, including 3 bedrooms, 3 bathrooms, and a double car garage. Interiors boast bright, open-concept layouts with premium finishes, modern kitchens, and flexible spaces that suit a variety of lifestyles. Built with Vesta’s signature attention to detail and craftsmanship, these homes are also exempt from Property Transfer Tax—making them an ideal choice for first-time buyers, young families, or anyone looking to right-size without compromise. Sales office open Saturday-Wednesday from 1-4pm, located at 1-6258 Seablush Crescent. (id:60626)
RE/MAX Island Properties (Du)
3 Sunset Court
Cochrane, Alberta
WALKOUT BASEMENT | 4 BEDROOMS | 3.5 BATHROOMS | 1 BEDROOM ILLEGAL SUITE | Spectacular Janssen-Built Walk-Out Home with Panoramic Mountain Views in Sunset Ridge!Discover this beautifully designed and impeccably maintained walk-out home, built by Janssen Homes and ideally situated in the scenic community of Sunset Ridge. Perfectly positioned to capture breathtaking, unobstructed views of the Rocky Mountains, this home offers over 2,500 sq ft of finished living space and a layout that’s both functional and stylish—ideal for growing families or multi-generational living.From the moment you step inside, you'll be welcomed by rich espresso-stained solid wood cabinetry, warm hardwood flooring, and elegant granite countertops that create a warm and inviting atmosphere. The kitchen is a true centerpiece, featuring a large central island, a spacious walk-in pantry with custom solid shelving, and stainless steel appliances—making meal prep and entertaining both easy and enjoyable. Just off the kitchen, the laundry/mudroom offers built-in storage and provides direct access to the fully insulated double attached garage, offering everyday convenience.The open-concept dining area is flooded with natural light thanks to large windows and sliding glass patio doors that lead to an expansive deck—perfect for morning coffee, evening barbecues, or simply enjoying the sweeping mountain views. The adjacent living room is cozy and functional, with a gas fireplace and built-in TV niche designed to keep cords hidden for a clean, modern look.Upstairs, the home offers a thoughtfully designed bonus room ideal for a media space, home office, or playroom. The spacious primary bedroom is a private retreat, featuring dual closets and a spa-inspired 4-piece en-suite with granite countertops, a jetted tub, and a separate shower. Two additional bedrooms—one with a walk-in closet—along with a second full bathroom complete the upper level, offering plenty of room for the whole family.The fully finished walk-out basement adds even more versatility with 9-foot ceilings, durable vinyl plank flooring, and a self-contained illegal suite. Perfect for extended family, guests, or potential rental income, the illegal suite includes one bedroom, a stylishly upgraded kitchen and bathroom, its own laundry, and a separate storage room—offering privacy and functionality without compromise.This exceptional home is located just steps from parks, pathways, schools, and all the amenities that make Sunset Ridge one of Cochrane’s most desirable neighborhoods. Whether you’re relaxing on the deck, cozying up by the fireplace, or enjoying the extra living space downstairs, you’ll appreciate the quality craftsmanship, thoughtful layout, and truly spectacular views this home offers.Don’t miss your opportunity to make this incredible property your forever home—schedule your private viewing today! (id:60626)
Real Broker
126 Pine Point Lane
Scugog, Ontario
Welcome to your year-round retreat in the exclusive, private community of Pine Point, nestled along the shores of Lake Scugog. Located minutes from Port Perry, the Blue Heron Casino, and offering an easy commute to the GTA, this home is perfectly situated for both relaxation and accessibility. This spacious 4-bedroom home offers the perfect balance of comfort, nature, and convenience. Enjoy the shared access to managed forest right behind the property, ideal for hiking, exploring, or simply enjoying the peace and quiet. There is an annual park maintenance fee of approx $569 that covers road maintenance, and a portion of property taxes & insurance for shared areas. The bright and airy living room features a vaulted ceiling, cozy wood-burning stove, and large windows that frame stunning lake views in every season. Walk out to the deck and enjoy breathtaking sunrises over the water - the perfect start to any day. The eat-in kitchen boasts laminate flooring, a charming butcher block style countertop, and a pantry for added storage. Three good-sized bedrooms on the main floor all feature easy-care laminate flooring, while a main floor laundry room with direct yard access adds everyday convenience. Upstairs, the primary suite contains wood flooring and a 3-piece ensuite. The finished basement includes a versatile rec room with walk-out to the yard. Single garage contains a work benches for the hobbyists. Don't miss this opportunity to enjoy affordable lakeside living in a tucked away community. (id:60626)
Real Broker Ontario Ltd.
874 Robinson Road
Haldimand, Ontario
Welcome to 874 Robinson Road, a beautifully maintained side split nestled on a fully fenced 1.79-acre lot just minutes from the heart of Dunnville. This 3-bedroom, 1-bathroom detached home offers 1,344 square feet of comfortable living space, surrounded by nature and enhanced by a serene private pond and mature trees that provide exceptional privacy. Inside, you'll find a bright and functional layout with spacious principal rooms and a large recreation room in the lower level - perfect for family gatherings, a home gym, or entertainment space. The main floor features a cozy living area and a separate dining room, ideal for hosting dinner parties or enjoying family meals. Large windows throughout bring in plenty of natural light, creating a warm and welcoming atmosphere. Outside, relax in your private backyard oasis with a gas BBQ hookup already in place -perfect for outdoor cooking and summer entertaining. An attached oversized double car garage with a gas heater offers plenty of room for vehicles, storage, or a workshop setup. Whether you're a hobbyist, nature lover, or simply looking for space to breathe, 874 Robinson Rd delivers a rare blend of rural charm, comfort, and versatility in a picturesque setting. (id:60626)
RE/MAX Escarpment Realty Inc.
502 8750 University Crescent
Burnaby, British Columbia
University City Living with This Exceptional 2-Bed, 2-Bath Concrete Unit by MOSAIC. Experience the perfect blend of LOCATION AND VIEWS in this Newly constructed, modern 2-bedroom, 2-bathroom residence at the heart of SFU. Positioned as a corner unit, it showcases breathtaking views and features a contemporary open-concept layout flooded with natural light. benefiting from its prime location, this property is an ideal investment opportunity with convenient access to grocery stores, shopping, recreation, transit, and SFU. Included is one parking stall, making it a practical choice for both personal residence and investment purposes. Seize the opportunity-reach out for more details! (id:60626)
Royal LePage Global Force Realty
3 - 172 Parkinson Crescent
Orangeville, Ontario
Welcome to 3-172 Parkinson Crescent, a beautifully maintained 3-bedroom, 3-bathroom townhome nestled in one of Orangeville's most sought-after neighbourhoods. Step inside to a welcoming foyer with ceramic tile flooring and a double closet. The main floor offers 9-foot ceilings and an inviting open-concept layout with hardwood flooring in the dining and living areas, creating a warm and stylish flow for both everyday living and entertaining. The kitchen is a chefs delight, featuring granite countertops, a centre island, stainless steel appliances, and pot lights. The living room walks out to a private deck and fully fenced yard on a large premium lot. A hardwood staircase leads to the second level, where you'll find a spacious primary suite with raised ceilings, a walk-in closet, and a luxurious 5-piece ensuite with double sinks, a soaker tub, and separate shower. Two additional bedrooms, a 4-piece bath, and a second-floor laundry room with sink add to the home's comfort and convenience. The unfinished basement offers endless potential for customization including a rough in for a bathroom. Ideally located close to schools, parks, trails, and all the amenities Orangeville has to offer. (id:60626)
Royal LePage Real Estate Associates
2171 Van Horne Drive Unit# 306
Kamloops, British Columbia
Top floor premium corner unit with 2 parking stalls! Welcome to effortless living in this top floor 2-bedroom, 1.5-bathroom suite at The Villas, offering 931 sq. ft. of stylish comfort and a spacious outdoor area. Ideal for downsizers, the home features engineered hardwood floors, quartz countertops, undermount lighting, soft-close cabinetry, and high ceilings throughout. The primary suite includes a walk-in California closet and a luxurious ensuite with heated tile, dual sinks, and a rain shower. Layout offers 270 degree views with 2 private decks. Enjoy two parking spots in the underground parking and as well as bike storage. Thoughtfully designed for connection, The Villas includes a community garden, orchard, and gathering spaces all in a walkable setting that fosters meaningful neighbourly connections. Expected possession August 2025. Appointments required for viewings, contact Listing Agent for available times. (id:60626)
RE/MAX Alpine Resort Realty Corp.
33 Stevens Crescent
Halton Hills, Ontario
Turn-key and full of character, this beautifully maintained bungalow sits on a wide lot in the heart of Georgetown, just steps from schools, parks and local amenities. Owned by the same family since 1958, true pride of ownership. Freshly painted inside and out, this 3 bedroom home offers new lighting, updated electrical, and a warm, inviting atmosphere throughout. A modern open-concept kitchen, complete with granite countertops, gas range and custom cabinetry. Walkout to the picturesque backyard- ideal for entertaining, with an inground concrete pool, cabana, mature gardens and plenty of green space. The bright lower level offers a spacious rec room with a new flooring, modern lighting, and a cozy electric fireplace- perfect for relaxing or hosting. Notable upgrades include: updated windows, roof (2020), driveway stonework (2025), custom window coverings, new reverse osmosis water system (2025) & upgraded insulation. A rare find on a quiet, child friendly crescent. Move in and enjoy this special home for years to come. (id:60626)
Harvey Kalles Real Estate Ltd.
64 - 40 Dundalk Drive
Toronto, Ontario
Spacious And Well Kept Townhouse In A Prime Scarborough Location! This 3-Bedroom Home Offers Bright Living Spaces, A Finished Basement, And A Private Backyard. Conveniently Situated Near Major Highways, Public Transit, Schools, And Shopping Perfect For Families Or Commuters! Don't Miss This Affordable Opportunity To Own In A Central Neighborhood. Move-In Ready! (id:60626)
Sutton Group-Heritage Realty Inc.
10 Muskoka Pines Road
Bracebridge, Ontario
This lovingly maintained one-owner family home nestled on an expansive and beautifully landscaped property is ready for its new owners. Pride of ownership is evident throughout from the perfectly manicured lawn and thriving vegetable garden, to the circular driveway and heated workshop that make this property as functional as itis picturesque. This spacious and versatile home offers 3 bedrooms or easily configure it as 2 bedrooms plus an oversized walk-in closed, nursery, or hobby room the choice is yours. The unfinished basement includes a full bathroom and walkout to the backyard, offering potential for additional living space, guest suite or recreation area. Designed with family living and entertaining in mind, the large kitchen features two separate sinks, abundant cupboard space, and room for gathering. An open concept great room and dining room open to an expansive Muskoka Room where light spills in and offers easy access to the raised deck. A separate family room with walkout provide more space to relax and options to customize. Step outside and immerse yourself in nature with 2 fire pits, private walking trails, multiple outbuildings, including a garage, heated workshop, and lean-tos for all your hobbies and storage needs. Enjoy the peace and privacy of country living with convenient access to town, schools, shopping and restaurants. Easy highway access makes this property ideal for commuters, while the forested surroundings offer a true Muskoka feel. This is more thana home its a lifestyle. A rare find. (id:60626)
Royal LePage Lakes Of Muskoka Realty
4309 22 Street
Vernon, British Columbia
Exceptional opportunity to own this large 7200 square foot 60 x120 lot boasting MUS zoning. In a sought after neighborhood this property presents a great investment prospect with potential for redevelopment, zoning allows for the construction of 4 units, or keep the existing structures and renovate to make a fantastic family home with a basement suite with its own entrance, bring your ideas to this property. The 3 bedroom upstairs and bathroom comes with a large kitchen area living room is very comfortable, basement is unfinished , large yard with raised garden beds mature landscaping, spacious single detached garage and large concrete driveway for additional parking. The home is located on a no thru street, close to Harwood Elementary and transit, easy walk to downtown. (id:60626)
Royal LePage Downtown Realty
110 Marley Place
London South, Ontario
Nestled on a quiet, tree- lined street in desirable Wortley Village, this lovely duplex home is ready for its new owners or is a great addition to your investment portfolio. The main floor is currently owner occupied and offers 2 bedrooms, an open kitchen with newer appliances, a recently renovated 4pc bath and large living room with grand ceilings. The lower level has a washer/dryer and is the perfect place to store additional belongings. The upper level features an adorable 1 bedroom apartment. Freshly painted throughout with newer appliances, a 4pc bath and good sized living room as well as a washer/dryer. The outdoor space is the perfect place to relax and enjoy all nature has to offer. A detached single car garage as well as parking for another 2+ cars is conveniently located on the side of the property. Walking distance to coffee shops, grocery stores, restaurants, parks, the library, boutiques, quick access to LHSC, public transit and so much more. Welcome to Wortley Village. This property will not disappoint! (id:60626)
RE/MAX Advantage Realty Ltd.
7135 Edgemont Wy Nw
Edmonton, Alberta
Luxury Meets Functionality in This Stunning Corner-Lot Home Backing Onto a Peaceful Pond. Step into refined living with this exquisite 2022-built corner-lot home offering privacy, space, and scenic tranquility. This modern residence is designed to impress with over 9-foot ceilings on the main floor and an abundance of natural light throughout. 3 Spacious Bedrooms + Bonus Room – Versatile living for families, professionals, and guests. 3.5 Bathrooms – Including a spa-like master ensuite with a walk-in closet and private deck. Open-Concept Main Floor – Seamlessly flows into the living, dining, and kitchen spaces. Oversized Garage – Includes an extra fridge and ample room for storage or hobbies. Smart Home Features – Program thermostat, smart door lock, water leak and freezer detectors, and garage door opener. Energy-Efficient Design – Solar panels, triple-pane dual Low-E Argon windows, 2x6 construction, R20 insulated in basement. Gas BBQ Hookups for walkout basement and main. Get Ready to Be Impressed! (id:60626)
Exp Realty
104 Amblefield Grove Nw
Calgary, Alberta
Welcome to The Birkley – a stunning home designed for modern living. Built by a trusted builder with over 70 years of experience, this home showcases on-trend, designer-curated interior selections tailored for a custom feel. Featuring a full suite of smart home technology, this home includes a programmable thermostat, ring camera doorbell, smart front door lock, smart and motion-activated switches—all seamlessly controlled via an Amazon Alexa touchscreen hub. Stainless Steel Washer and Dryer and Open Roller Blinds provided by Sterling Homes Calgary at no extra cost! $2,500 landscaping credit is also provided by Sterling Homes Calgary. The spacious kitchen is equipped with stainless steel appliances, a chimney hood fan, built-in microwave, tile backsplash, and a walk-through pantry. Enjoy the cozy great room featuring an electric fireplace with floor-to-ceiling tile. The main floor also boasts a rear deck with a BBQ gas line and additional windows for natural light. Upstairs, a bright bonus room adds extra space for relaxation. All bedrooms come with walk-in closets, while the 5-piece ensuite offers dual sinks, a soaker tub, a walk-in shower with tiled walls, and a bank of drawers in the vanity. With paint-grade railings and iron spindles throughout, this home combines style and functionality in every detail. Plus, your move will be stress-free with a concierge service provided by Sterling Homes Calgary that handles all your moving essentials—even providing boxes! Photos are a representative. (id:60626)
Bode Platform Inc.
6811 171 Av Nw
Edmonton, Alberta
This is the perfect brand new custom built 2 story by Royal Luxury Homes located in a upscale new area of the Kin at Schonsee located close to all amenities. Fabulous floor plan loaded engineered hardwood, ceramic tile, quartz, and an abundance of windows. This home has a open concept in the family room and 9 ft main floor ceilings. This plan gives you a huge kitchen/nook area with bright cabinets, walkthrough Spice Kitchen overlooking the great room w/an attractive fireplace. The main floor den is convenient for family office use. Upstairs are 4 bedrooms plus a large bonus room!! The primary suite is beautifully planned w/a sumptuous 5 pce ensuite and double vanity. The garage is over sized. Great street appeal w/nice roof lines & stone trim. Great view! Excellent Value!! *** Photos used are from a previously built home , colors and finsihins may vary *** (id:60626)
Royal LePage Arteam Realty
4486 Ponderosa Drive Unit# 34
Peachland, British Columbia
Location, Location, Location!!! Unique opportunity to own your piece of paradise. Captivating, jaw dropping lake, mountain and valley views to be enjoyed from both levels - stunning! Level entry Rancher with a fully finished walkout basement! One of the largest homes in this always sought after development. Spacious double garage, main floor master plus second bedroom/den with 2 bedrooms, family room and full bath down plus there is a wet bar that is so handy when entertaining family and friends. Your monthly strata fee includes your in floor heating and hot water, which is such a bonus! Large covered deck with a gas barbeque hook up! Pet friendly development which allows one cat or one dog, no age restrictions and minimum 30 day rentals are allowed. This home has been lovingly cared for, so the bones are great - bring your new ideas and make it your own. (id:60626)
RE/MAX Kelowna
401 - 66 Bay Street S
Hamilton, Ontario
Welcome to this truly unique and expansive Super Soho model in the sought-after Core Lofts - one of the largest units available, offering an impressive 1,508 sqft of sophisticated living space. This beautifully designed loft features soaring 10-foot ceilings, striking polished concrete floors, and floor-to-ceiling windows that flood the space with natural light. Enjoy tranquil views of lush greenery from your Juliette balcony, creating a peaceful retreat in the middle of the city. The layout includes a luxurious primary suite with a spa-inspired ensuite boasting a custom frameless glass shower, separate soaker tub, and high-end fixtures. A second full bathroom has been thoughtfully renovated with a custom vanity, and stylish Cedar & Moss lighting. You'll love the open-concept kitchen, perfect for entertaining, with granite countertops, a large island, and upgraded appliances. The addition of an open den/home office offers flexible space for remote work or creative pursuits. Laundry is discreetly tucked away in the ensuite for added convenience. This unit also includes a generously sized locker located on the same floor, and one parking space Ideally located just steps from downtown, public transit, and minutes to Hwy 403, this loft combines modern urban living with everyday convenience. (id:60626)
Exp Realty
66 Bay Street S Unit# 401
Hamilton, Ontario
Welcome to this truly unique and expansive Super Soho model in the sought-after Core Lofts — one of the largest units available, offering an impressive 1,508 sq. ft. of sophisticated living space. This beautifully designed loft features soaring 10-foot ceilings, striking polished concrete floors, and floor-to-ceiling windows that flood the space with natural light. Enjoy tranquil views of lush greenery from your Juliette balcony, creating a peaceful retreat in the middle of the city. The layout includes a luxurious primary suite with a spa-inspired ensuite boasting a custom frameless glass shower, separate soaker tub, and high-end fixtures. A second full bathroom has been thoughtfully renovated with a custom vanity, and stylish Cedar & Moss lighting. You’ll love the open-concept kitchen, perfect for entertaining, with granite countertops, a large island, and upgraded appliances. The addition of an open den/home office offers flexible space for remote work or creative pursuits. Laundry is discreetly tucked away in the ensuite for added convenience. This unit also includes a generously sized locker located on the same floor, and one parking space Ideally located just steps from downtown, public transit, and minutes to Hwy 403, this loft combines modern urban living with everyday convenience. (id:60626)
Exp Realty Of Canada Inc
3053 Kingsway Ave
Port Alberni, British Columbia
Development Opportunity! This 0.28 acre property has already been consolidated & re-zoned to CD5 to allow the 6 storey, 25 unit condo building pictured in the photos (a mix of 1 & 2 bedroom+ condos). Save time, effort & money - a preliminary servicing review, architectural plans, floorplans and renderings are all already completed. Bonus: alley access behind the property. Ideal location just steps to the Harbour Quay, the new Quay to Quay pathway, the up & coming Somass Lands, breweries, restaurants, spas & shopping. Imagine a beautiful new building with water views and a rooftop patio - the Alberni Valley needs new condos - inquire today! (id:60626)
Real Broker
444 Drew Street
Oshawa, Ontario
Attention investors and first-time buyers! Welcome to 444 Drew St a fully legalized duplex in the heart of Oshawa. This turnkey property offers two self-contained units with separate entrances, updated kitchens, and private laundry facilities. Ideal for house hacking or generating consistent rental income. Located close to transit, schools, parks, and the 401 a fantastic opportunity in a growing area. Live in one unit and rent the other, or rent out both for strong cash flow. Dont miss out on this smart investment! (id:60626)
Century 21 Property Zone Realty Inc.
15 Main Street N
Brampton, Ontario
Location Location! Rare Opportunity to own this Indian Restaurant & Lounge in Brampton Downtown, Recently Fully Renovated, Roof Top Patio which is on the 3rd Floor Has its own Separate Full Bar, Second floor Bar/lounge with LLBO, Main floor Bar/ Fine Dinning, Perfect for Cocktail/Wine Bar, Karaoke/DJ Lounge, Live Music & Comedy venue, Intimate Events & Private Parties Which Holds Separate bar for the Private Venue. Spanning 6020 square feet,150 Seating. Restaurant Can be Converted into any other Cuisine Approval from landlord Required, Parking behind the Restaurant Also Parking garage behind the building. lease 5 plus 5, Rent 18460 include tmi n hst. * EXTRAS ** 6 Burner Stove,1 fryer, 2 tandoors, Walk-in Cooler, Beer Cooler, Walk-in Freezer. Chattels Will Be Provided upon Offer. (id:60626)
King Realty Inc.


