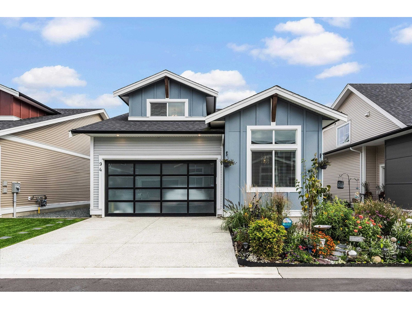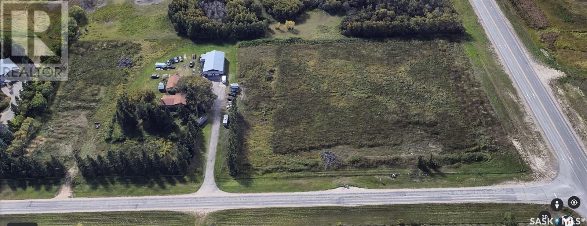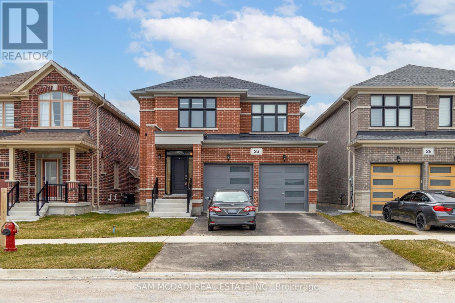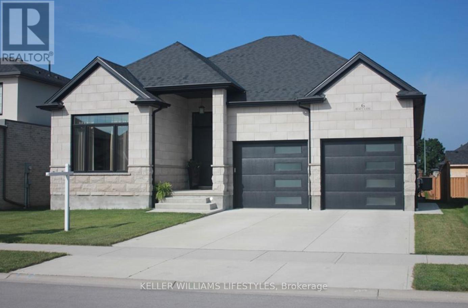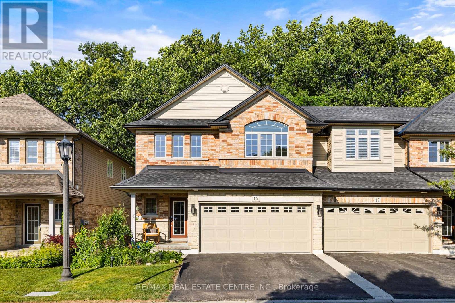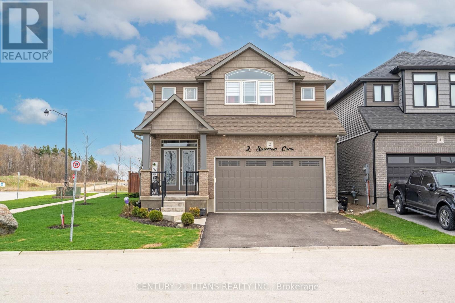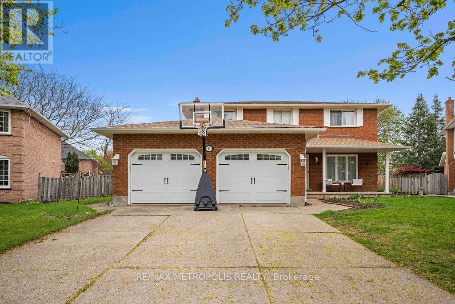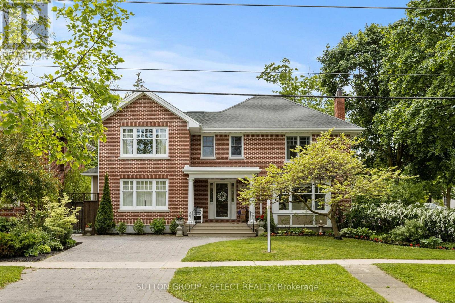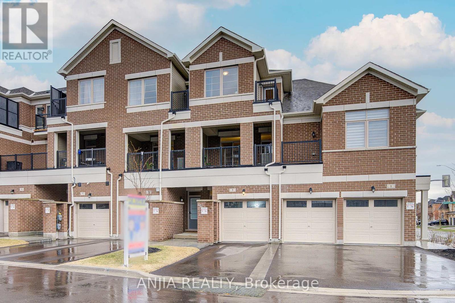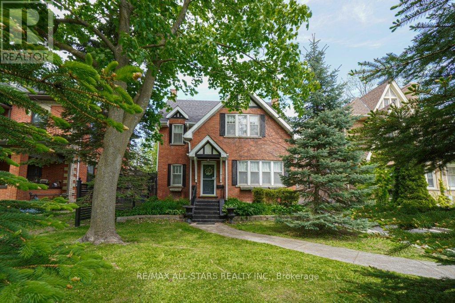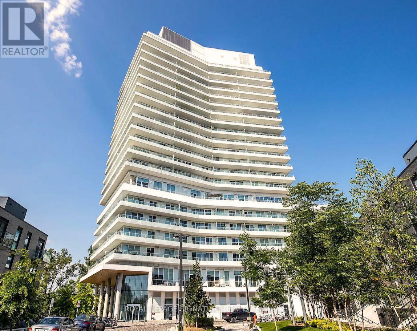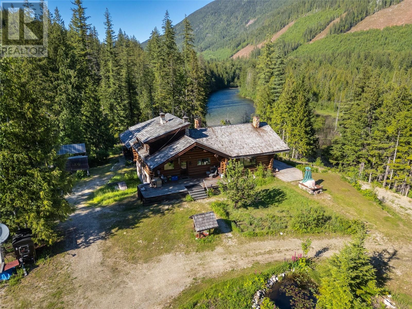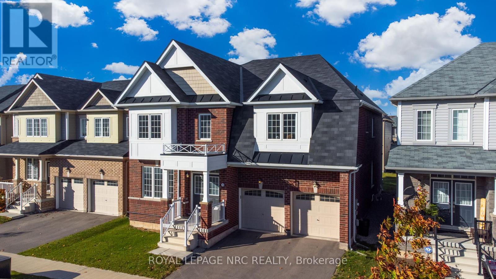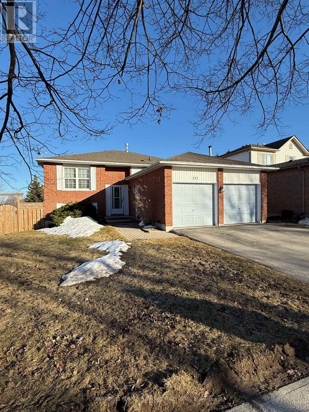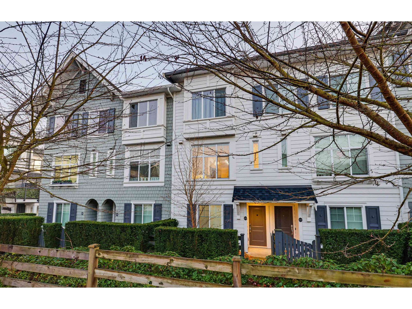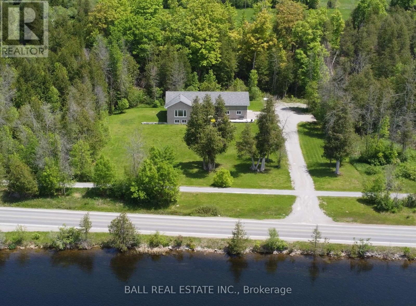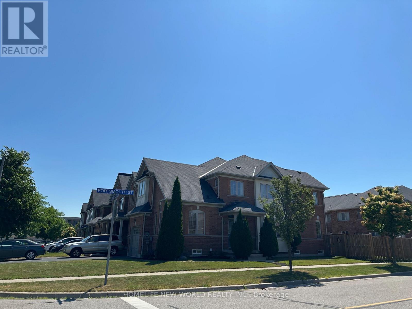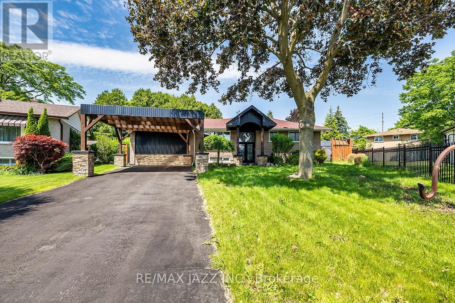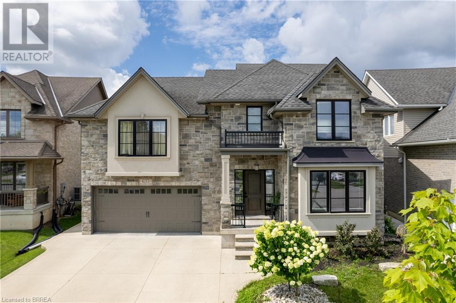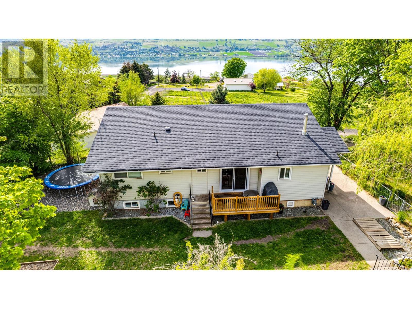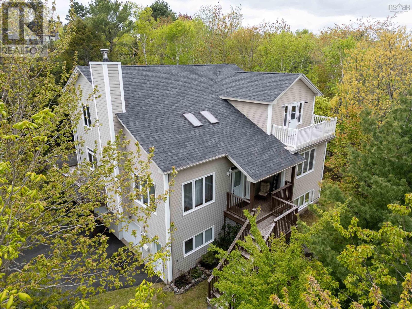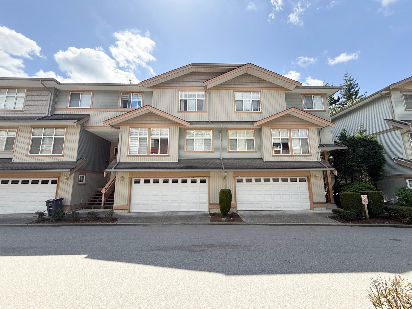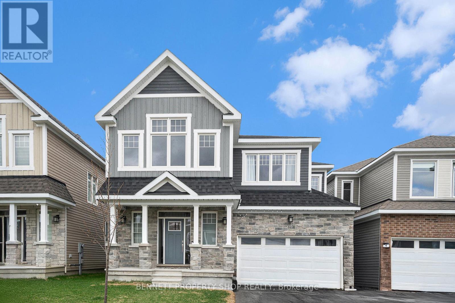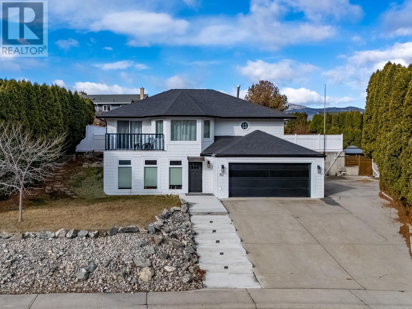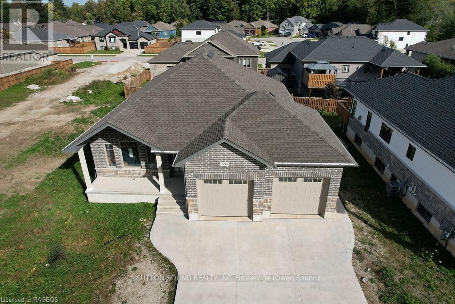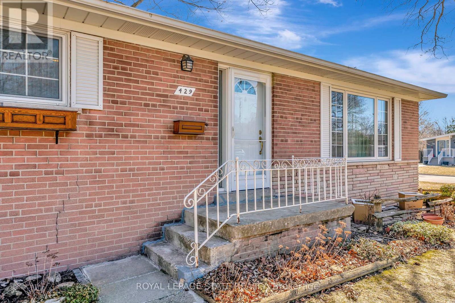94 46213 Hakweles Road, Sardis East Vedder
Chilliwack, British Columbia
GORGEOUS 3 bed, 3 bath RANCHER w/loft boasting 2,140 sq.ft & UNOBSTRUCTED MOUNTAIN VIEWS! This hidden treasure in the quiet gated community of Elysian Village is highlighted by a MASTER ON MAIN suite w/sizable w.i.c. & LUXURIOUS ensuite w/dual vanity-creating a private OASIS in the comfort of your own home. An OPEN CONCEPT main floor layout seamlessly blends your primary living spaces together, yet feels bright & SPACIOUS-making it IDEAL for family or friend functions! An EXQUISITE kitchen w/AMPLE space includes SS appliances, pristine cupboards w/pantry & quartz countertop-giving off an air of much deserved elegance. The vast loft area features TWO bedrooms & FULL bath w/added family room space - not to mention a DBL GARAGE, A/C, & office space! Act fast"”this opportunity won't last long! * PREC - Personal Real Estate Corporation (id:60626)
RE/MAX Nyda Realty Inc. (Vedder North)
1515 Brenner Crescent
Burlington, Ontario
Sought-After Burlington Family-friendly Neighbourhood! The pictures aren't exaggerating.. these rooms are SPACIOUS. Large principal areas, Open concept Living/Dining Room, Loads of windows offering so much natural light (even in the lower level). Totally Separate entrance to the lower level and plenty of space to create an In-Law Suite (3 pc bath in the basement is already done!) Huge Recreation room complete with Gas Fireplace. Attached garage with a softspoken automatic door. Large and very private backyard with plenty of entertaining and gardening space. Easy access to Burlington GO/QEW/407, perfect for commuters. Centrally located in an incredible community close to great schools, shops, malls, walking paths, parks, restaurants, M. Rec Centre and BP. Shopping Centre. (id:60626)
RE/MAX Escarpment Realty Inc.
192 Grand River Avenue
Brantford, Ontario
COMPLETELY UNIQE AND MASSIVE MULTI GENERATIONAL 2 STOREY HOME! This one must be seen to be appreciated. Built in 2008 on a private lot in Holmedale backing onto the Brantford trail system and the Grand River. It boasts an impressive 3472 square feet of above grade finished living space with essentially two separate homes under one roof. Perfect for large families and private living it offers 5 bedrooms, 4 bathrooms and 2 fully equipt kitchens. All finished in modern decor and move in ready! The main level consists of a open concept kitchen w/all stainless steel appliances, a large living/dining rm with large windows across the back and new garden doors to a deck and expansive backyard. The principle bedroom is large with a walk in closet, 4 piece ensuite and walk out to deck. The primary 4 pc bathroom offers a corner soaker tub and walk in shower. 2nd bedroom and potential for a 3rd on this floor as the mechanical/storage rm is large. The upper level can be accessed from the main floor or from a separate entrance outside to accommodate private living. Upstairs you will find an almost identical layout with the great room having Vaulted ceilings. Again the principle bdrm on this lvl offers an ensuite and walk-in closet with a garden door walk out to the deck overlooking the trails and river beyond. Both levels have their own laundry closets. There is a full basement that is a little over 5 feet in height and perfect for extra storage space. This home is not on the street, there is a private driveway that leads to the home which is tucked back on an exclusive lot. There is parking for atleast 5 vehicles! Great Brantford location close to the historic district, walking trails, shopping, schools and parks! (id:60626)
RE/MAX Twin City Realty Inc
Lot 2 - 180 Grasswood Road
Corman Park Rm No. 344, Saskatchewan
Prime location - Development Opportunity! Lot #2 at 180 Grasswood Road is 2.80 acres! Here is a chance to own some prime commercial land within a minute south of Saskatoon located at the corner of Grasswood Road & Lorne Ave. Excellent land for development or owner/users with easy access to Saskatoon. The RM of Corman Park has approved subdivision with the following Permitted uses: • Amusement and Entertainment Service • Cannabis Retail Store • Child Care Centre • Commercial Complex, One Building • Convenience Commercial Service • Filling, Levelling and Grading Type I • Financial Institution • Food Service Use • Funeral Home • Gas Bar • Health Care Service • Personal Services • Pet Care Facility • Public Market • Recreational Vehicle Sales/Rentals • Retail Store • Vehicle Sales/Rentals • Veterinary Clinic Site also has 2 other separate parcels available for purchase (2.38 acres and 2.81 acres). Reach for more details or have your favorite Realtor® contact me. (id:60626)
Coldwell Banker Signature
26 Sam Battaglia Crescent
Georgina, Ontario
Welcome to this 2024 built brick detached home, offers a perfect blend of modern design and comfort. With 1,600+ square feet of thoughtfully designed living space, this home features 3 spacious bedrooms and 2.5 bathrooms, making it an ideal choice for families or those looking for additional space. As you enter the main floor, you'll be greeted by 9-foot ceilings that create an airy, open atmosphere. The well-appointed kitchen flows seamlessly into the breakfast and family room areas, perfect for entertaining or relaxing with family. The kitchen features Bosch 800 series dark stainless steel kitchen appliances a centre island and open concept for entertaining. Natural light floods the space through large windows, enhancing the home's inviting ambiance. The primary bedroom is a great retreat, complete with an ensuite bathroom and walk in closet for your private relaxation. Two additional bedrooms and a second full bath provide ample space for family and guests. Brand new whole house humidifier added as an upgrade and a new gas line was installed for a bbq outside. Enjoy the convenience of modern amenities paired with the charm of a welcoming neighborhood in Georgina. With easy access to parks, schools, and local amenities, this home is perfectly situated for both work and play. (id:60626)
Sam Mcdadi Real Estate Inc.
279 Clarence Street
Ottawa, Ontario
An outstanding investment opportunity in the vibrant heart of downtown Ottawa! This fourplex is perfectly situated just steps from the iconic ByWard Market, renowned for its lively nightlife, trendy cafes, and world-class dining. Each of the four units offers a 1-bedroom, 1-bathroom layout, ideal for professionals, couples, or short-term rental potential. Thoughtfully designed, these units combine comfort with unbeatable convenience. A rare find in the downtown core, the property includes four dedicated parking spots, a highly sought-after feature that enhances both tenant satisfaction and rental value. With public transit, shopping, cultural attractions, and the city's best entertainment options at your doorstep, this location truly has it all. Whether you're looking to expand your rental portfolio or seeking a centrally located income-generating property, this fourplex delivers location, lifestyle, and long-term value. 3/4 Units use to be rented out on Airbnb generating 85,000 in annual revenue. (id:60626)
Exp Realty
6 Beaty Lane
Zorra, Ontario
Welcome to 6 Beaty Lane, in the family friendly community of Thamesford. This 3+2 bed, 3 bath, fully finished bungalow is sure to impress. With 3600 sq ft of finished space, it's a perfect home with plenty of space for a family, or anyone looking for easy one floor living. The upgrades in this home are endless. From the beautiful exterior Ariscraft stone, to engineered hardwood throughout the interior main floor, soaring 12ft ceilings in the grand double door foyer, spa-like ensuite with a freestanding tub and upgraded tile, and 15ft granite eat-in island. Hot water tank and water softener are both owner owned. The basement features cozy carpet throughout, 9ft ceilings, and a massive rec room to fit any and all activities one can imagine. Backyard is landscaped, with a stone patio detail. However, with the park, splash pad, and community centre within walking distance, you'll find yourself and your family enjoying the wonderful amenities the lovely community of Thamesford has to offer. City of London is a short drive away, as well as easy access to Highway 401 and the neighbouring community of Ingersoll. Call to book your showing today, as the pictures truly don't do this beauty justice! (id:60626)
Keller Williams Lifestyles
16 - 441 Stonehenge Drive
Hamilton, Ontario
Exceptional 4-bed, 2,350+ sq ft end-unit townhome nestled in the highly sought-after Stonehenge enclave in the heart of Meadowlands, Ancaster. Backing onto a private, forested ravine with no rear neighbours, this rare offering combines spacious living, open concept layout, upgrades and serene natural surroundingsall just minutes from everyday conveniences. Featuring a double garage and a thoughtfully designed layout, this home is loaded with premium finishes including granite countertops, hardwood flooring, wood staircase, potlights, updated light fixtures and a cozy gas fireplace. The kitchen has a breakfast bar plus a dining area, stainless steel appliances, walk-out to yard through beautiful patio doors and opens to the bright living area, perfect for entertaining or relaxing by the fire with forest views as your backdrop. Bright and airy family room with lots of natural light boasts an eye-catching accent wall. Convenient main level laundry room and powder room completes the main level. Upstairs, the generous primary suite features a gorgeous custom focal wall, an oversized walk-in closet and an ensuite complete with double sinks, a custom glass walk-in shower and elegant Roman tub. Three additional spacious bedrooms with large windows and another full bathroom on the upper level. Every detail has been considered, including a high-efficiency furnace and air exchanger for year-round comfort. Whether you're enjoying the peaceful ravine setting from your backyard or taking advantage of nearby amenities, this location offers the best of both worldsnatural beauty and urban convenience. Walking distance to schools, shopping, restaurants, parks, and the Ancaster transit hub with direct service to McMaster University. Quick access to major highways makes commuting effortless. This move-in-ready home is ideal for families seeking space, style, and a premium location. Dont miss your chance to own a stunning home in one of Ancasters exclusive communities. (id:60626)
RE/MAX Real Estate Centre Inc.
2 Sparrow Crescent E
East Luther Grand Valley, Ontario
Welcome to #2 Sparrow Crescent! This exquisite residence built by Thomasfield Homes is nestled in the quaint and family-friendly town of Grand Valley, and offers a perfect blend of contemporary design and classic charm. Sitting on a 46 x120 foot corner lot of a quiet and private street, you are surrounded by beautiful green space. This 4 year new, 3-bedroom home has been upgraded throughout and meticulously maintained with every attention to detail. Your double door entry with specially crafted glass and Iron doors lead to an open and airy main floor flowing seamlessly into the grand room, dining room and eat-in kitchen from which you can head out into the fully fenced back yard. You will enjoy the main floor as a perfect space for entertaining, relaxed family time and creating memorable moments. The luxurious finishes here include upgraded laminate flooring throughout, dazzling crystal chandeliers, and custom zebra blinds.The grand kitchen features quartz countertops, glass mosaic backsplash, stainless steel appliances and a centre island with additional storage. A lovely powder room completes the main floor. The upgraded hardwood and rod iron spindle staircase leads to the thoughtfully designed 3 bedroom, 2 bathroom second floor. The oversized primary bedroom includes 2!! walk in closets and a spacious ensuite bathroom with gorgeous mirror and lighting over the double quartz-top vanity and a 2 person shower, providing a luxurious space to start and end your day. The additional bedrooms are equally inviting and spacious with large windows and oversized closets; providing plenty of room for family members or guests. The family bathroom also features a quartz-topped double vanity and a glorious skylight filling the entire bathroom with sunshine. Outside, the backyard invites you to relax in privacy, with no neighbours at the back of the property. (id:60626)
Century 21 Titans Realty Inc.
87 Schroder Crescent
Guelph, Ontario
Step into timeless sophistication in this exceptional corner unit bungaloft, where thoughtful design, and a coveted Guelph address come together in perfect harmony. With elegantly appointed living space across three levels, this home offers a rare opportunity to enjoy luxury living without compromise. The main level exudes comfort and convenience, featuring a spacious primary bedroom with a private 3-piece ensuite, a secondary bedroom ideal for guests or an office, and a stylish 2-piece powder room. The kitchen is both functional and refined, opening seamlessly to a sunlit breakfast area with a walkout to a private deck, perfect for alfresco dining. Entertain with ease in the beautifully proportioned formal dining room and living room, both graced with warm natural light and elegant finishes. Upstairs, the expansive loft offers a quiet retreat with a generous family room, an additional bedroom, and a 4-piece bathroom, a perfect sanctuary for overnight guests or a private lounge space. The fully finished walkout basement is a true extension of the homes luxurious appeal, complete with a spacious living room, a bedroom, a sleek 3-piece bath, and direct access to beautiful landscaped backyard ideal for multi-generational living or sophisticated entertaining. This exclusive residence is located in one of Guelphs most desirable communities, combining tranquility with proximity to premier amenities, walking trails, and vibrant shopping and dining destinations. (id:60626)
Bask Realty Inc.
21 Walters Court
St. Catharines, Ontario
Welcome to 21 Walter's Court a truly flawless residence where design sophistication meets modern family living. This beautifully updated home offers the perfect blend of comfort, functionality, and style, ideal for a growing family seeking tranquility with the added convenience of nearby exceptional parks and green space. Upon entering, you're greeted by a sun-drenched main floor that boasts a stunning, open-concept kitchen the heart of the home seamlessly flowing into a spacious yard complete with a built-in pool, ideal for summer relaxation and entertaining. The uniquely positioned pie-shaped lot allows for added privacy and future versatility. The finished basement is a standout feature, offering to build a separate entrance by new owner's choice and two fully equipped apartment suites a rare opportunity for multi-generational living or rental income potential. The home's recent updates include new shingles (2024) and a host of modern enhancements throughout. Additional features include a concealed, operational fireplace tucked neatly behind the drywall, close to big Anchor Stores and Hwy 406 and QEW adding charm and character to the home. Don't miss this rare opportunity homes of this caliber don't stay on the market long. (id:60626)
RE/MAX Metropolis Realty
3996 Beach Avenue Unit# 314
Peachland, British Columbia
Experience luxury lakeside living in this stunning top-floor penthouse at Lakeshore Gardens. Fully renovated, this 3-bedroom, 2-bathroom retreat spans 1,748 square feet, offering breathtaking lake, pool, and garden views. Vaulted ceilings and high-end finishes create an elegant atmosphere, while the gourmet kitchen boasts granite countertops, custom cabinetry, soft-close cabinets, pull-out drawers, and a gas range stove. Relax in the living room beside the floor-to-ceiling gas fireplace, or step onto the double-sized deck to soak in panoramic views. Stylish vinyl-coated laminate flooring, luxe tile in the bathrooms, and plush carpet in the bedrooms add warmth and comfort. The primary suite is a retreat, featuring a walk-in closet and a spa-like ensuite with quartz countertops, a soaker tub, and a rain shower, and the unit has been equipped with a brand new heat pump as of dec 2024 Resort-style amenities include a heated pool, year-round hot tub, fully equipped gym, kayak and bike storage, social hall, boat launch, storage unit, and two guest suites. Steps from Okanagan Lake, this pristine, move-in-ready penthouse offers an unparalleled lifestyle. Don’t miss your chance—schedule a viewing today! (id:60626)
RE/MAX Kelowna
51 Wenger Road W
Woolwich, Ontario
Welcome to a beautifully crafted 3-bedroom family home that seamlessly combines modern elegance with everyday comfort. Located in the tranquil Hopewell Crossing community, this move-in-ready gem offers convenient access to Kitchener-Waterloo, Cambridge, and Guelph, placing shopping, dining, and entertainment just minutes away. Step into a light-filled, open-concept main floor welcomes you with grand kitchen that is designed with both elegance and function in mind, featuring stainless steel appliances, a gas range, quartz countertops and soft-close cabinetry. while the oversized island offers the perfect spot for casual meals or entertaining. Family room offers18-foot ceiling height, upgraded 8-foot doors, and a seamless blend of engineered hardwood and tile flooring. Just off the family room, the patio door leads to backyard with a covered deck. Main level also offers, the spacious primary Master bedroom with in-suite walk-in closets and 3pc Washroom. Two additional bedrooms and decent size loft, bath with a tub/shower combo complete the upper level. With high-end finishes and thoughtful design throughout, this home offers the perfect balance of comfort, style, and practicality. (id:60626)
RE/MAX Realty Services Inc.
391 Regent Street
London East, Ontario
Perfectly positioned on a beautifully landscaped corner property along distinguished Regent Street, in London's historic Old North. This exceptional 4-bedroom home blends timeless character with refined, modern luxury. Framed by mature trees and manicured gardens, the home welcomes you with a coveted front porch and a timeless wooden door. Your gated courtyard, featuring a water fountain, ambient lighting, built-in sheds with over 30 sq ft of exterior storage, and a gas BBQ is grounded on well set flagstones. Inside, the home exudes grace and craftsmanship, with rich hardwood floors, custom wood-framed windows, and sparkling crystal chandeliers and stained glass windows throughout. The bespoke kitchen (2011) is a chefs dream, showcasing soapstone countertops, handcrafted cabinetry, integrated appliances, a gas range, skylight, coffered ceiling, a leaded glass window, and Pella French doors that open to the courtyard patio. A 2017 two-storey addition enhances the homes comfort and functionality, including a sunlit family room with built in shelving and expanded upper level. Take note of the beautiful banister and stair runner as you advance to the second storey. The elegant primary suite, in the east wing, features a tray ceiling, window seat with storage, and private 2-piece ensuite. The luxurious main bath offers a marble shower, volcanic limestone clawfoot tub and heated marble floors. Three additional bedrooms with a dedicated office complete the upper level. Further highlights include a main floor powder room with heated floors and stained glass window, central air, high-efficiency furnaces (2017), and a spacious lower level with laundry and storage. Thoughtful updates include roof (2005), upstairs bath/bedroom (2010), kitchen addition (2011), and full expansion (2017). A rare opportunity to own a residence of distinction on Regent Street where heritage charm, modern sophistication, and location prestige converge in the heart of Old North. (id:60626)
Sutton Group - Select Realty
3 Carneros Way
Markham, Ontario
Welcome To 3 Carneros Way, A Stunning Smart Towns Collection Home By Arista Homes In The Prestigious Cedar Grove Community! This 1-Year-Old, 3-Storey Townhome Offers 1,670 Sq. Ft. Of Modern Living With 9-Ft Ceilings On The Main And Second Floors. Featuring An Open-Concept Layout, A Bright Great Room Perfect For Family Gatherings, And A Contemporary Kitchen With Stone Countertops, Tile Flooring, And Stainless Steel Appliances. Laminate Flooring Runs Throughout, And There's Potential For A Second Kitchen On The Main Floor. The Spacious Primary Bedroom Boasts A 3-Pc Ensuite And A Private Balcony.Enjoy Smart Home Technology, 200A Electrical Panel, EV Charger Outlet In Garage, And 240V Receptacles Installed On The 1st And 2nd Floors, As Well As The Basement Ideal For Future Appliances Or Home Upgrades. Fiber Internet, Solar Panel Conduit, And Ethernet Cabling On Every Floor Provide Seamless Connectivity. Custom Garage Includes A 2-Shelf Pallet Rack System.Located In The Highly Ranked Markham District High School Zone And Close To Hwy 7, 407, Viva Transit, Walmart, Markville Mall, Cornell Community Centre, And More! Tarion Warranty Included. Move In And Experience Modern Living At Its Finest! A Must-See! (id:60626)
Anjia Realty
333 Clark Street
Scugog, Ontario
Explore this charming 3-bedroom, 3-bathroom family home in the desirable Town of Port Perry. Feels like a New home, With a fully finished basement offering in-law or income potential, this property is just a pleasant stroll away from downtown's shops, restaurants, schools, a hospital, and the serene waterfront park. The home features stunning curb appeal, beautifully landscaped grounds, a fenced yard. Inside, you'll find an open layout, a spacious living room with hardwood flooring, crown molding. The expansive kitchen boasts of granite countertops, pot lights, garburator, a breakfast bar, and a walkout to the deck. The main floor also includes a 3piece bath and laundry room. Upstairs, discover two generous bedrooms and a tastefully designed 4-piece bathroom. The primary bedroom is a retreat with a a double closet and a luxurious 4-piece ensuite. The finished lower level offers a large recreation room with engineered hardwood flooring and another bedroom & a kitchenette, plus a rec. room and a 3-piece bathroom. This home is a must-see, radiating charm and elegance throughout! Homes rated R2000, deck, fence and landscaping - summer 2016/2017, Driveway paved 2017. (id:60626)
Home Choice Realty Inc.
76 Bond Street W
Kawartha Lakes, Ontario
This is an exquisitely custom-built and rare swan-song of a finer era circa 1931 (1 of only 2 builds that year!). Craftsmanship, character, variability and distinctive aesthetics of this rarified genre are only equalled by its modern, spacious additions, improvements and of course, placement. This family home is perched on a large, well-treed lot on the highest elevations of historic Bond Street West on the north side with long gorgeous set-backs close to all amenities including fine schools, shopping and Ross Memorial Hospital. The beautiful original 2 storey home at front is complimented by a massive back addition with gorgeous eat-in kitchen, sunken living room with gas fireplace, a back sun room overlooking the huge backyard and main floor laundry and full bathroom. The additional lower level offers immense opportunity with high ceilings and future use provisions including potential for walk-up. Review the floorplans and the interactive aerials as both afford a broader view of the scope of this wonderful family property investment. (id:60626)
RE/MAX All-Stars Realty Inc.
6020 Lacombe Way Sw
Calgary, Alberta
Step past the tree-lined serenity of Lakeview’s most beloved streetscape and into a home where timeless architecture meets modern reinvention. Nestled on a rare 8,352.79 sq ft lot — with 67 feet of street presence and 140 feet of curated depth — this fully transformed bungalow is a quiet triumph of design, detail, and function.Every surface, system, and sightline has been thoughtfully refined across two years of meticulous renovations. In 2022, the transformation began: new air conditioning, a high-efficiency furnace, humidifier, tankless water heater, and complete repiping brought unseen comfort. All taps were replaced. Paint in vogue tones coats both interior and exterior walls, with lighting — including designer pot lights — adding a sculptural layer of warmth. New wood accents, curated hardware, and spa-quality bathrooms elevate the interiors, while a reimagined front landscape, new fencing, and a charming pergola create a sophisticated welcome.By 2023, attention turned outward. The garage was entirely rebuilt — reengineered with 2x6 framing, insulated walls, new lighting, concrete, double doors, soffits, fascia, and a built-in stereo system, plus a dedicated furnace and power for the rear gate. The backyard, now a secluded sanctuary, features new concrete paths, lush artificial turn ($30,000 value), structured plantings, and two icons of leisure: a hot tub ($10,000), a racing simulator ($15,000) and a private golf practice net ($4,000) — perfectly suited for entertaining under starlit skies.Inside, this 4-bedroom, 2-bathroom residence flows seamlessly from a luminous open-concept main floor to a fully finished lower level — ideal for guests.Located mere moments from North Glenmore Park and Mount Royal University, and only 10 minutes from Calgary’s urban core, this home is more than a property — it is a lifestyle canvas. A place where form meets function, and every upgrade tells a story of care, vision, and extraordinary taste. (id:60626)
Real Broker
3516 Kirkfield Road
Kawartha Lakes, Ontario
Custom-built bungalow on Lake Dalrymple on your own large, private and tranquil 3.8-acre estate lot. Enjoy your morning coffee and afternoon drinks from your covered porch or on your deck looking out over the lake and your forest. Treasure quiet sunrises on your dock, or head out onto the water in your boat to do some cruising or fishing. With 3 generous bedrooms on the main floor, plus a 4th bedroom on the fully finished lower level with walkout, you will have plenty of space for your family and friends, plus your home office, gym and/or entertainment room. Bright, open-concept design, vaulted ceilings, large windows, hardwood and laminate floors and quality finishes throughout. The spacious open-concept eat-in kitchen and family room with fireplace and large glass door to your deck overlooking the lake, your expansive private gardens and lush forests will become the welcoming heart of your home. The downstairs family room, with fireplace and walkout to the yard and down to the lake is a bright, inviting space for your entertainment room, home office or gym. Other features include air conditioning, attached double-car garage, automatic standby Generac generator and plenty of storage space. (id:60626)
Century 21 B.j. Roth Realty Ltd.
1707 - 20 Brin Drive
Toronto, Ontario
Kingsway By The River the epitome of luxury living! Welcome to this completely customized designer corner suite offering over 1,000SQFT of beautifully upgraded indoor space with sweeping views of the Toronto skyline, Lake Ontario, the Humber River & Lambton Golf & Country Club. Step outside to your massive wrap around 327-square-foot wraparound balcony an ideal place to relax with your morning coffee or wind down with a glass of wine as the sunsets. Inside, the floor-to-ceiling windows flood the space with natural light, highlighting the open-concept layout. The kitchen is a true showstopper with an extended eat-in island that seats 4, a waterfall countertop, extended pantry, and a custom backsplash that pulls it all together. The split-bedroom floor plan offers two spacious bedrooms plus a versatile den perfect for a home office or a guest room. The primary suite is a retreat of its own, complete with a large walk-in closet, private balcony access, and a spa-inspired ensuite with a glass shower and double vanity. You'll love the thoughtful upgrades throughout: custom blinds and drapery in both bedrooms, built-in closet organizers, upgraded faucets and hardware, pot lights, sleek light fixtures, a cozy fireplace, and balcony tile decking. Located in the heart of the Kingsway, you're just minutes to top schools, wonderful trails, grocery shopping at your door, 2.5 KM to the subway, Kingsway shops & restaurants. This isn't just a condo its a lifestyle. Ample Visitor Parking! (id:60626)
Royal LePage Signature Realty
257 Charles
Essex, Ontario
Revel in the grandeur of this 2-story haven boasting four generously sized bedrooms and 2.5 refined bathrooms. The luxurious primary suite is a sanctuary with an upscale ensuite bath. The unified living area features a chic, gourmet eat-in kitchen, forming a seamless, sophisticated living environment. *PHOTOS OF A PREVIOUSLY BUILT HOME* (id:60626)
RE/MAX Preferred Realty Ltd. - 585
1415 Seymour River Road N
Seymour Arm, British Columbia
Now offering an extraordinary opportunity to own a secluded riverside retreat on 78 acres along the Seymour River at the northern tip of Shuswap Lake. Rustic charm meets modern convenience in this self-sustaining getaway, fully serviced with electricity, phone, internet, and satellite TV. A gravity-fed water system sourced from a nearby creek and a combination of solar power and a Pelton wheel ensure reliable, off-grid living, free from utility bills and full of peace of mind. At the heart of the property sits a warm and inviting log home, complemented by a 25' x 35' guest cabin, a cozy riverside cabin, greenhouse, and a variety of outbuildings—ideal for hosting large gatherings, group ownership, or creating a spa or wilderness resort. With breathtaking river views from the deck, every corner of the property invites rest, reflection, and connection to nature. Whether you’re drawn to fishing, snowmobiling, hiking, hunting, or simply unwinding in total privacy, this property is perfectly suited for year-round adventure. Despite its peaceful seclusion, the retreat is just a short distance from Silver Beach and some of the region’s most sought-after boating and backcountry destinations. This rare offering combines functionality and natural beauty in one of BC’s most treasured regions. Don’t miss your chance to explore the full potential of this one-of-a-kind property—contact us today for more details and to arrange a private showing. (id:60626)
Royal LePage Westwin Realty
Brendan Shaw Real Estate Ltd.
32330 Diamond Avenue
Mission, British Columbia
Immaculate 5-bed, 2-bath rancher on a quiet Mission street! Features a beautifully renovated kitchen with granite counters, custom cabinetry, and stainless appliances. So much attention to detail with the modern finishes throughout the home. New flooring and paint throughout. Bonus addition off the kitchen opens to a sprawling, private yard with mature trees, shed, and greenbelt backdrop-an entertainer's dream! Includes a 3-bed suite (or convert to 2-bed to reclaim 3 beds upstairs). Garage/workshop adds function and value. A rare blend of space, privacy, and versatility! (id:60626)
RE/MAX Lifestyles Realty (Langley)
16 Doreen Drive
Thorold, Ontario
Welcome to 16 Doreen Drive. This spacious, bright 2 Storey home will check all your boxes. Offering 4 oversized bedrooms, 4 bathrooms, a massive footprint with over 3480 sq. ft of finished living space. A house of this size is hard to come by! You will be greeted by the 9 ft ceilings throughout the main floor, 8 ft doors and a grand front entrance, followed by a large formal sitting room, leading you into the open concept kitchen with immaculate quartz countertops, a large island, ample cupboard space and a walk in pantry, this is a perfect place to host friends and family. The dining area is filled with natural light and offers sliding patio doors which lead to the backyard. The oversized living room offers a beautiful stone fireplace, with enough space for even the largest sectional. The double car garage with 2 automatic garage door openers, and electric car outlets, will lead you into a mudroom, with ample storage. The main floor also features a 2 pc powder room perfectly accessible for guests. Upstairs you will find 4 luxury sized bedrooms, each with a walk in closet, and private bathroom access. The primary bedroom offers an extra large walk in closet, and a spa like ensuite bathroom, with a soaker tub, separate walk in shower, and double sink quartz vanity. This house also offers a second primary bedroom , with a walk in closet and 5 pc ensuite privileges. Bedroom 3 & 4 are spacious and share a 4pc Jack & Jill bathroom. The second floor laundry room comes equipped with a laundry tub, and offers space for any storage needs. The basement is unspoiled, has been roughed in for a bathroom, and is ready for your personal touches. This house is pristine and move in ready, it must be seen to be appreciated. (id:60626)
Royal LePage NRC Realty
111 Pheasant Drive
Orangeville, Ontario
Beautiful Family Home In Wonderful Orangeville Neighbourhood with Walk Out Basement & Potential To Become Basement Apartment, Main Floor Has Bright & Spacious Combined Family & Dining Room, Kitchen Walks Out To Balcony Overlooking Backyard, Morning Sun Hits Deck, Perfect For Enjoying Your Morning Coffee, 3 Good Sized Bedrooms. Above Grade Windows, Downstairs W/ Cozy Gas Fireplace, Great For Entertaining Or Add Kitchen To Become 2nd Unit For Rental Income. (id:60626)
Century 21 People's Choice Realty Inc.
113 15230 Guildford Drive
Surrey, British Columbia
GUILDFORD THE GREAT, 2 CAR SIDE BY SIDE GARAGE, meticulously designed and built by DAWSON + SAWYER. This four bedrooms with 3.5 baths is in excellent condition, Elegantly finished, Quartz counters, tilted backsplash, Stainless steel appliances with full size washer dryer. Sunken living room with 10' ceiling. Large Master Bedroom. Walk to Guildford Centre, Library and Recreation Centre. Close to Bus Stations. (id:60626)
Royal Pacific Realty (Kingsway) Ltd.
4267 County Road 32
Douro-Dummer, Ontario
Riverside living in a prime location just outside the Village of Lakefield! Stunning 2.4 acre lot overlooking the serene Otonabee River and Rotary Trail, just minutes from Lakefield and Peterborough. Surrounded by beautiful views and wooded privacy, this well appointed bungalow + attached double garage was custom built in 2012. Enter along the large private driveway with landscaped armour stone steps to bright riverside living. With over 1500sqft of living space on the main floor, 10ft ceilings, expansive river view windows, spacious kitchen open to formal dining room and main floor laundry. 2 bedrooms with 2 full bathrooms on the main level, including the primary bedroom with 4pc ensuite. The full finished basement offers an additional 1460sqft with 2 more bedrooms, another 4pc bathroom, bright living space and separate entrance for in-law suite potential. Watch the sunset across the river from your front porch or walkout to the back deck for private forest views, with no neighbours in sight. Rare 2.4 acre riverside retreat with the luxury of waterfront views, in a prime location just 2 mins to amenities and activities of Lakefield and 7 mins to Trent University in the City of Peterborough (id:60626)
Ball Real Estate Inc.
240 Arrow Park Demars Road
Nakusp, British Columbia
You could frame the views from this beautiful waterfront property! If you're looking for a seasonal retreat or a place to live year round this awesome spot in the Kootenays may be just perfect for you! 3.27 acres with southern exposure and approximately 300 feet of frontage on the Arrow Lake. Gorgeous views of Scalping Knife Mountain and the Lake from anywhere on the property, the deck, or the upper balcony. The home is cozy, warm and inviting! The main floor has a back entry/laundry room, 2 bedrooms, full bath, and large kitchen/dining area with sliding doors out onto the 12' x 28' deck on the lakeside. The wood stove keeps you comfy in the winter months. Upstairs is the master bedroom with 2 piece ensuite bath, a living room area, and a 12' x 15' balcony with lake and mountain views. The property is beautifully landscaped with trees, shrubs, perennials blooming at all different times, plus there's a second building site with water, septic, power in place - perfect spot for a guest house, or maybe just an RV site for visitors. Abundance of water from the well, and an updated filter system. 24 km. south of Nakusp and a short ferry ride across the lake.....very easily accessible and a quiet, peaceful rural setting. Enjoy the miles and miles of backcountry to explore - hike, quad, ski doo, and visit the many small lakes in the area as well. Perfect for year round living, but also a totally awesome spot for your vacation get-away! Call today and book a viewing! (id:60626)
Royal LePage Selkirk Realty
35 Westport Drive
Whitby, Ontario
Beautifully updated and sun-filled corner unit offering rare 4-bedroom layout on a large lot! /Enjoy abundant natural light through three-sided windows and a south-facing family room with walk-out to a spacious backyard / perfect for outdoor enjoyment/Key Features:Newly renovated throughout with modern laminate flooring and fresh paint/New granite countertops in the kitchen/Open-concept main floor with 9' ceilings and south-facing kitchen, dining, and family room/Impressive cathedral ceilings and oversized windows in the living room /ideal as a library or formal sitting area/Primary bedroom features a large walk-in closet and a 4-piece ensuite with separate tub and shower/Second primary-sized bedroom with large picture windows/No sidewalk extended driveway fits 2 cars, plus direct garage access from inside the house/Bright and airy layout with windows throughout the home/Close to recreation centre, parks, library, public transit, and schools/This sun-drenched and spacious home is ideal for families seeking comfort, style, and convenience in a sought-after location/No survey . (id:60626)
Homelife New World Realty Inc.
127 Golden Meadow Road
Barrie, Ontario
Discover this beautiful, sun-filled raised bungalow offering 6 spacious bedrooms and 2 full bathrooms, The natural light flows through the living/dining area all year long, making it bright and airy. Nestled in the highly desirable Tollandal/ Kingsridge neighborhood just minutes from beaches, parks, and scenic trails. Walking distance to one of Barrie's most sought after schools, Algonquin Ridge elementary school. The home features a full, above-ground basement with a walkout and a separate entrance ideal for a home business or in-law suite. The professionally landscaped grounds are truly exceptional, with stunning interlocking stone walkways and a private, serene backyard that offers a peaceful retreat right at home. (id:60626)
Century 21 B.j. Roth Realty Ltd.
633 Pinewood Street
Oshawa, Ontario
This renovated bungalow is located in a desirable northeast Oshawa residential neighbourhood. The house was originally built in 1973 with an addition since 2018. MPAC square footage 2235sf. The main floor has four bedrooms and two bathrooms. Large open concept kitchen with an island overlooking a sunken living area. The primary bedroom has an ensuite bath and overlooks the rear yard. The basement has an extra kitchen, living room and two bedrooms. It features a walk-up to the rear yard. This property is sold as a single-family dwelling. The rear yard has an inground pool. This property is sold in "As In" "Where Is' condition with no representations and warranties. (id:60626)
RE/MAX Jazz Inc.
3782 Whitecap Drive
Innisfil, Ontario
LOVINGLY MAINTAINED BUNGALOW PRESENTING AN EXPANSIVE INTERIOR, LARGE 100 X 155 FT LOT, DEEDED LAKE ACCESS & PRIDE OF OWNERSHIP! Welcome to this corner-lot home, perfectly situated in a quiet, peaceful neighbourhood surrounded by multimillion-dollar properties. Enjoy the best of rural living with the convenience of being just 10 minutes to downtown Innisfil, South Barrie, and Friday Harbour Resort, and only 15 minutes to Innisfil Beach. This property also features deeded access to Lake Simcoe, providing added water enjoyment. With Kempenfelt Bay, scenic golf courses, marinas, and expansive green spaces just minutes away, outdoor recreation is always within reach. Impressive curb appeal welcomes you home, featuring a timeless brick exterior, double garage, elegant interlock driveway, and manicured landscaping, all framed by mature trees. The generous 100 x 155 ft lot features an irrigation system, a backyard storage shed, and a large composite deck overlooking lush green space, perfect for relaxing and entertaining. The bright and welcoming kitchen flows into an open-concept dining and family room with large windows and a sliding glass door walkout to the deck. A cozy separate living room offers a second walkout and a natural gas fireplace for added comfort. The home includes three spacious bedrooms, including a primary suite with double closets and a private 3-piece ensuite. The finished basement adds even more value with a large rec room, wet bar, natural gas fireplace, and pool table. Impeccably cared for by the original owners, this #HomeToStay is move-in ready and exudes pride of ownership both inside and out. (id:60626)
RE/MAX Hallmark Peggy Hill Group Realty Brokerage
1009 Rozzano Pl
Ladysmith, British Columbia
BRAND NEW HOME with LEGAL SUITE. 1009 Rozanno Place is a new construction home located on a quiet cul-de-sac, set for completion in July. This spacious home features 4 bedrooms and 4 bathrooms, including a self-contained legal 1-bed suite with a private entrance & separate hydro meter. The main level boasts an open-concept living and dining area, highlighted by vaulted ceilings, an eco-friendly electric fireplace, and exquisite German laminate flooring throughout. The kitchen includes elegant quartz countertops with a full appliance package. The primary suite offers a 4-piece ensuite, a generous walk-in closet. The lower-level suite offers 1 bedrooms, 1 full bathroom, private access, offering flexibility and privacy for tenants or loved ones. There is a door framed in between the suite and main home giving you even more flexibility. Year-round comfort is ensured with a high-efficiency electric heat pump and HRV system providing both heating and air conditioning. Price is plus GST. (id:60626)
RE/MAX Professionals
196 Duncan Lane E
Milton, Ontario
Discover The Perfect Blend Of Comfort & Style In This Inviting 3 Bedrooms + 4 Bath With Finished Basement Ideal For Multi-Generational Living *Sitting On A Deep lot* Designed With Modern Living In Mind, this home features an open-concept layout Featuring Lots Of Windows Covered W/ maintenance Free blinds/curtains that floods the space with Lots of Natural light. Enjoy Quality finishes including freshly redone hardwood floors & Stairs, & fresh paint through Out , Massive Deck W/ Huge Fenced Backyard for Privacy , Gas BBQ Line,**All Brick Model W/Stone Front Covered Porch ** Sun-Filled Foyer W/ tile work & Double Mirrored Closet ** Upon Entering You're greeted By Great Room Boasting Lots of windows All Around ** Spacious kitchen with Quartz Countertop, Built-In Stainless-Steel Appliances & With an Open concept dining area accommodates more than six, Walk-out Through Glass Doors to Fully Fenced Backyard & Onto A Massive Deck with a seating area and room for BBQ *H/W Staircase Leads to nook/den/office space, Master BR Features 2 Large Windows, Spacious W/I Closet with B/I organizers & A 4-PCEnsuite ** 2 Other Generous Sized BR share Another 4pc Ensuite & Closets with B/I organizers**Allure of this Home Extends to the Finished Basement With A Recreational Area With A 3pc Bath W/ Glass Stand-Up Showers ** For added convenience, this Unit includes an inside Entry Garage ensuring Ease & comfort in your daily routine ** Centrally located in Milton's Scott area W/walking distance to stores & public transit. 5 minutes walk to Top Rated School, All essential amenities including Milton Hospital ** No sidewalk ** means room for 2 cars on the driveway as well as one in the garage ** (id:60626)
Royal LePage Meadowtowne Realty
633 Halifax Road
Woodstock, Ontario
Welcome to 633 Halifax Road, Woodstock the perfect place to call home. This eye-catching property offers exceptional curb appeal and a thoughtfully designed layout ideal for family living and entertaining. Step inside to a spacious, open-concept main floor featuring a sun-filled living room, a convenient two-piece bathroom, and a generously sized kitchen with direct access to the backyard. The adjoining family room boasts soaring cathedral ceilings, creating an impressive and inviting atmosphere. Upstairs, the primary suite is your personal retreat, complete with a walk-in closet and a private ensuite. Three additional generously sized bedrooms and a full bathroom complete the second floor perfect for growing families or hosting guests.The fully finished basement offers even more living space, including a large recreation room, full bathroom, laundry area, and an additional bedroom ideal for guests, teens, or a home office. Step into the backyard oasis, where warm-weather living truly shines. Enjoy a beautiful in-ground saltwater pool, a poolside bar, hot tub, deck, and pergola everything you need for unforgettable summer gatherings. Located just minutes from schools, parks, and with easy access to Highways 401 and 403, this home offers the perfect balance of convenience and comfort. Dont miss your chance to make 633 Halifax Road your new address book your showing today! (id:60626)
RE/MAX Twin City Realty Inc.
633 Halifax Road
Woodstock, Ontario
Welcome to 633 Halifax Road, Woodstock — the perfect place to call home. This eye-catching property offers exceptional curb appeal and a thoughtfully designed layout ideal for family living and entertaining. Step inside to a spacious, open-concept main floor featuring a sun-filled living room, a convenient two-piece bathroom, and a generously sized kitchen with direct access to the backyard. The adjoining family room boasts soaring cathedral ceilings, creating an impressive and inviting atmosphere. Upstairs, the primary suite is your personal retreat, complete with a walk-in closet and a private ensuite. Three additional generously sized bedrooms and a full bathroom complete the second floor — perfect for growing families or hosting guests.The fully finished basement offers even more living space, including a large recreation room, full bathroom, laundry area, and an additional bedroom — ideal for guests, teens, or a home office. Step into the backyard oasis, where warm-weather living truly shines. Enjoy a beautiful in-ground saltwater pool, a poolside bar, hot tub, deck, and pergola — everything you need for unforgettable summer gatherings. Located just minutes from schools, parks, and with easy access to Highways 401 and 403, this home offers the perfect balance of convenience and comfort. Don’t miss your chance to make 633 Halifax Road your new address — book your showing today! (id:60626)
RE/MAX Twin City Realty Inc.
7268 L & A Road
Vernon, British Columbia
Rural living but only minutes from town! 5 bdrm, 3 bath home with stunning views of Swan Lake. This house and property are sure to please! With a large nicely recently renovated home, a big 3 bay shop, lots of fenced in yard, ample room for gardening and chickens, all on a large 0.65 acre lot! Rural living yet only minutes to town and absolutely stunning views of Swan Lake. Inside this 5 bedroom 3 bathroom home, you will find nice foyer area that leads into big bright living room and kitchen! 3 good size bedrooms with the primary bedroom having a newly renovated full 3 piece bathroom with shower, and the second bathroom on the main level is also updated with bathtub. Outside on the new spacious deck area enjoy the beautiful views of Swan Lake and grapevines! Downstairs is fully finished walk out entrance, 2 more big bedrooms with extra space, another newly renovated bathrooand is even already plumbed/wired for an in law suite, complete with hot tub hook ups and covered patio. But wait there's more! A big 3 bay shop! Shop with driveway access to it and two other driveways to home and yard as well. All of this on a large 0.65 property make this rural living highly sought after. Come have a look today! (id:60626)
Royal LePage Downtown Realty
11 Millview Avenue
Bedford, Nova Scotia
Welcome to 11 Millview Avenue in sought-after Bedford! This meticulously maintained two-storey home is proudly hitting the market for the very first time. Situated on a private, beautifully treed 13,200 sq. ft. corner lot, this property offers privacy, plenty of parking, and the exciting possibility of subdividing the lot (buyer to verify). With five spacious bedrooms and 4.5 bathrooms, this home provides exceptional space and flexibility for growing families or multi-generational living. The ground level features a self-contained one-bedroom suite with its own entranceideal for in-laws & guests. Inside, youll find a warm and welcoming open-concept main floor with cathedral ceilings in the living room, a cozy wood-burning fireplace, and beautiful hardwood floors. The kitchen is a chefs delight, featuring rich cherry wood cabinetry, a walk-in pantry, a large island and plenty of counterspace. French doors lead to a designated dining room, perfect for entertaining. The main floor also hosts a convenient laundry room, a two-piece bathroom, and a spacious primary suite complete with his-and-hers closets and a luxurious 5-piece ensuite. Upstairs, youll find three generously sized bedrooms connected by two back-to-back 4-piece bathrooms, all overlooking the bright main living space below. Additional features include a built-in double garage and two ductless heat pumps for efficient year-round comfort. Dont miss this rare opportunity to own a unique and spacious home in a prime Bedford location! (id:60626)
Century 21 Trident Realty Ltd.
2904 Edgewater Crescent
Prince George, British Columbia
Home under construction Includes a 1 bedroom suite with a flex room. Walkout basement with cement sidewalks. Fenced yard and western back yard exposure for evening sunsets. (id:60626)
Royal LePage Aspire Realty
25 7518 138 Street
Surrey, British Columbia
This centrally located beautifully designed 4-bed , 4-bath townhouse offers over 2,000 sq. ft. of comfortable, modern living. The bright and airy open-concept main floor features a spacious living room with large windows, a generous dining area, and a stylish kitchen complete with granite countertops, stainless steel appliances, and an oversized island-perfect for gatherings. Upstairs, you'll find roomy bedrooms, including a serene primary suite with a walk-in closet and a private ensuite. The large double garage not only fits two vehicles but also provides tons of extra storage space. With natural light throughout and a fully fenced backyard, this home is ideal for both indoor and outdoor entertaining. Just steps from Costco, Newton Exchange, parks, schools and newton wave pool. (id:60626)
Century 21 Coastal Realty Ltd.
4061 Davie Road
Kamloops, British Columbia
Welcome to your riverfront oasis on a quiet street in Rayleigh, where peaceful living meets thoughtful design. This stunning 4 bedroom + office, 3-bathroom home sits on a generous 0.37-acre lot and showcases breathtaking sunsets, a brand-new septic tank & field, and a dream kitchen sure to impress any home chef—complete with stone counters, custom cabinetry, stainless steel appliances, gas range, and stylish backsplash. Vaulted cedar ceilings and expansive windows on the main floor frame panoramic river and mountain views, while the open dining area leads to a sun-soaked deck with glass railings. The lower level features two additional bedrooms, a large rec room, laundry, and a walk-out patio. Enjoy outdoor living with raised garden beds, shed, RV parking, and a double garage. Located just 15 minutes from Kamloops and 30 minutes from Sun Peaks, with Rayleigh Elementary and parks nearby, this is the perfect balance of serenity and convenience. (id:60626)
Exp Realty (Kamloops)
639 Terrier Circle
Ottawa, Ontario
With no rear neighbors, situated on a quiet crescent steps from Meynell Park, this nearly brand-new home blends modern elegance with family-friendly design. Impeccably appointed, it spans three levels with high-end finishes throughout. The main floor greets you with light hardwood floors flowing under sleek modern lighting. A stunning feature wall adds flair, and the high-end kitchen impresses with top-tier appliances and stylish cabinetry, perfect for cooking and entertaining. A main floor office with French doors provides a serene workspace, complemented by a chic powder room. A Large walk-in closet and custom mudroom can be found off of the entrance from the garage, providing extra space to store Sports Equipment and muddy boots. The upper level boasts four spacious bedrooms and a remarkable three full bathrooms. The primary suite shines with a sophisticated four-piece ensuite, complete with luxurious fixtures for a spa-like retreat. Two of the additional bedrooms share a cleverly designed Jack-and-Jill ensuite, providing convenience and privacy, while the third full bathroom serves the remaining bedroom and guests. A sunlit second-floor den with vaulted ceilings offers a bright, versatile space for relaxation or creativity. A laundry room on this level adds everyday ease. The fully finished basement offers incredible potential, with a spacious area that could become a fifth bedroom while still leaving room for a large den, ideal for kids toys or a cozy hangout. 5 years of Tarion warranty remain! (id:60626)
Bennett Property Shop Realty
2250 Paul Lake Road
Kamloops, British Columbia
Welcome to one of the largest yards in Paul Lake—a rare 0.23-acre property offering endless adventure and space to roam. Whether you’re into mountain biking, dirt biking, hiking, snowshoeing, skiing, or ice fishing, this is your year-round escape into nature. This beautifully updated 3-bedroom, 2-bath home offers over 2,000 sqft of bright, open living. The main floor features a seamless layout with an open-concept kitchen, dining, and living area that flows onto a wrap-around deck with stunning lake and mountain views—perfect for sunrise coffees or sunset BBQs. The spacious primary suite feels like a retreat with a walk-in closet, spa-like ensuite, and your very own private sauna. Upstairs, a large family room opens to a sunny sundeck, alongside two additional bedrooms ideal for guests, kids, or home offices. Outside, the fully fenced yard is a rare find—one of the biggest in the community—backing onto Crown land for added privacy and direct access to the wilderness. There’s also a workshop for all your toys and gear, plus ample parking for vehicles, boats, and sleds. Whether you’re chasing powder in the winter or trails in the summer, this lakeside sanctuary is where memories are made. Don’t miss your chance to live in harmony with nature—right at your doorstep. (id:60626)
RE/MAX Real Estate (Kamloops)
6 Toronto Street
Barrie, Ontario
Welcome to Waterfront Living at Its Finest! Discover this stunning corner penthouse suite in The Water View Condominium, offering panoramic views of both the Bay and the City skyline. Wake up to breathtaking sunrises and unwind with serene sunsets all from the comfort of your home. This beautifully designed suite features 9.5 ft ceilings, hardwood and ceramic flooring throughout, and large windows in every room, flooding the space with natural light. The exquisite kitchen is perfect for cooking and entertaining, boasting granite countertops, an induction stove, built-in microwave, fridge, dishwasher, and water filtration system. The open-concept layout connects the kitchen to a spacious living and dining area, complete with an electric fireplace and walkout to a private balcony ideal for enjoying your morning coffee or evening wine. The primary suite offers a large walk-in closet and a luxurious ensuite bathroom featuring double sinks, a dressing table, and a large step-in shower. A generously sized second bedroom is perfect for guests or a home office, conveniently located next to a full 4-piece main bathroom. Additional features include in-suite laundry, central vacuum, and ample storage. Residents of The Water View enjoy resort-style amenities, including an indoor pool and spa, locker rooms, games room, library, and party room. All this, just a short stroll to downtown, where you will find restaurants, cafes, boutique shopping, and local entertainment. (id:60626)
Right At Home Realty Brokerage
112 Uplands Place
Penticton, British Columbia
OPEN HOUSE this Saturday April 12th from 12:30 pm - 2:00 pm. Located in the heart of one of Penticton’s most sought-after neighborhoods, this thoughtfully updated family home in Uplands offers a gateway to the Okanagan lifestyle. Walk to downtown, Okanagan Lake, stunning beaches, parks, Uplands Elementary, the Penticton Yacht Club, and some of the region’s best wineries and restaurants. Everything you love about this vibrant community is just minutes away. Step inside to a spacious lower level featuring a large family room, a den, a bedroom, a full bathroom, laundry, and garage access—perfect for guests, a home office, or a growing family. Upstairs, the bright open concept living space is ideal for entertaining, with a modern kitchen, a spacious living room, and two more bedrooms, including a primary with a private ensuite. The spacious backyard patio with an inground pool is a blank canvas, ready for your vision! Add lush greenery, cozy lounge areas, or a firepit to transform it into your own private oasis. There is a small east-facing balcony off the kitchen, perfect for morning coffee and lots of parking including room for your RV or boat. (id:60626)
Chamberlain Property Group
385 6th Avenue W
Owen Sound, Ontario
Discover the comfort and stylish living in this beautifully designed 1437 square foot main floor bungalow located in the heart of a desirable neighborhood. With 2 bedrooms on the main floor and an additional 2 in the fully finished lower level, this home offers an inviting and spacious retreat for all. As you step inside, the warmth of the space is immediately apparent, complemented by 9' main floor ceilings and hardwood flooring throughout, except where ceramic tile graces the baths and laundry room. A direct vent fireplace, surrounded by a painted mantel, sets the tone for cozy gatherings. The heart of the home, the kitchen, boasts a quartz countertop island and seamlessly flows into the covered 8' x 16' back deck, providing an ideal space for both casual and formal entertaining. The master ensuite is a sanctuary with a tiled shower and a freestanding acrylic tub, offering a perfect retreat after a long day. Additional features elevate this property, including a fully finished insulated 2-car garage, concrete driveway, and walkways. The designer Shouldice stone exterior exudes curb appeal, while the thoughtful details, such as rough-in central vac and a heat recovery ventilation system, contribute to the home's overall functionality. The lower level is a haven unto itself with carpeted bedrooms, a family room, and an 8'6" ceiling height, creating an inviting space for relaxation. The practical elements, like a cold room below the front covered porch and concrete walkways from the driveway to the front porch and side garage door, showcase the attention to detail that defines this residence. This home is not just a living space; it's a lifestyle. With a high-efficiency forced air natural gas furnace, central air conditioning, and a fully sodded yard, every aspect of comfort and convenience has been carefully considered. (id:60626)
Sutton-Sound Realty
429 Norrie Crescent
Burlington, Ontario
Let your vision unfold in this charming bungalow in the picturesque and sought-after Elizabeth Gardens neighbourhood in South Burlington. This all-brick, 3 bedroom, 2 bath family home has been lovingly cared for by the same owners for 50+ years. Nestled on a quiet crescent and boasting a generously sized corner lot, the home provides plenty of room for outdoor activities and gardening. Featuring original hardwood flooring, sliding patio doors to the rear deck, an eat-in kitchen, and plenty of natural light flooding the living room makes the space warm and inviting. The finished recreation room, and large laundry area and workshop adds further comfort and convenience, and plenty of storage space. A casual stroll along Hampton Heath leads to the beautiful lakeshore with a myriad of parks, trails, shopping, and amenities to explore. Easy highway and GO Transit access is ideal for commuters. Excellent nearby schools make the location ideal for families. Whether you're a first-time buyer looking to renovate and make it your own, or seeking an investment opportunity to add to your portfolio, 429 Norrie Crescent awaits your touch! (id:60626)
Royal LePage State Realty
2418 Baintree Crescent
Oakville, Ontario
Your Search Stops Here! Freehold 3 Bedroom, 3 Bathroom Townhome On Quiet Crescent In Prime West Oak Trails Community. Close To Oakville Trafalgar Memorial Hospital And Many Amenities: Steps To Award Winning Schools, Parks And Walking Trails. Newly Finished Basement With 3 Piece Bath, Kitchen, Large Rec Room And Separate Entrance Through Garage. Entertainers Delight Open Concept Main Level With Walk-Out To Fully Fenced Yard, Large Deck And Gazebo. The Eat-In Kitchen Has Stainless Steel Appliances And Backsplash. Freshly Painted In Neutral Colors. Hypoallergenic Broadloom (2022) On 2nd Floor/Stairs, Central Vac, California Shutters, Double Driveway, Gas BBQ Hook Up, Inside Entry To Garage And Much More...Must Be Seen! (id:60626)
Royal LePage Realty Centre

