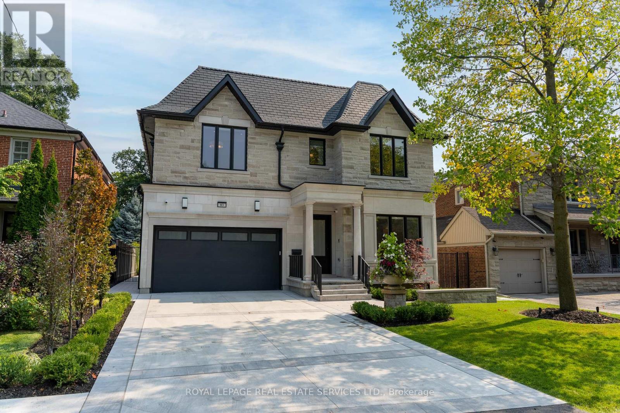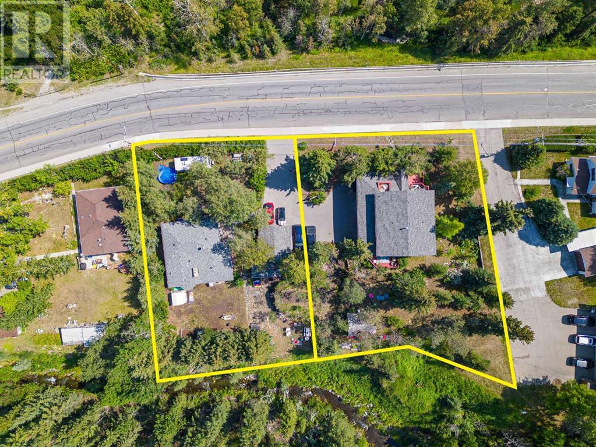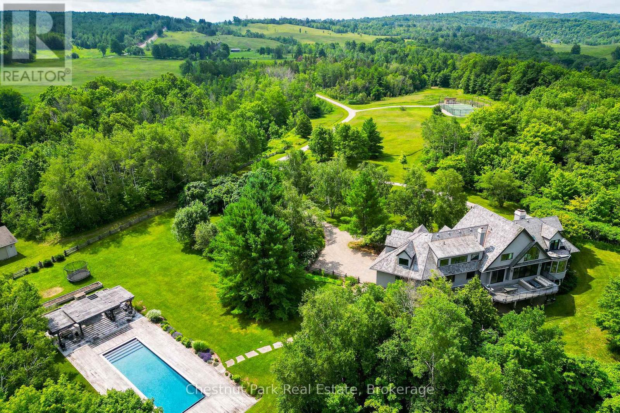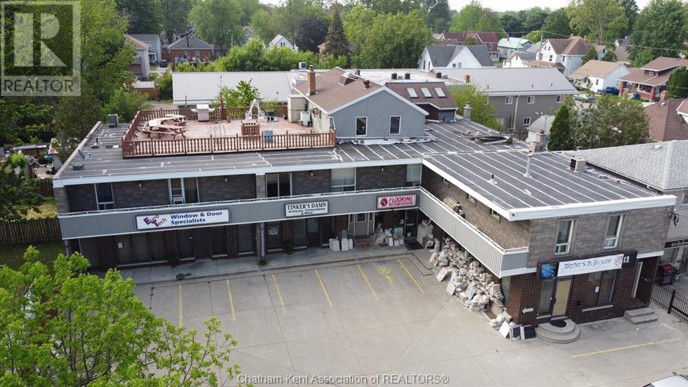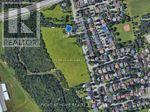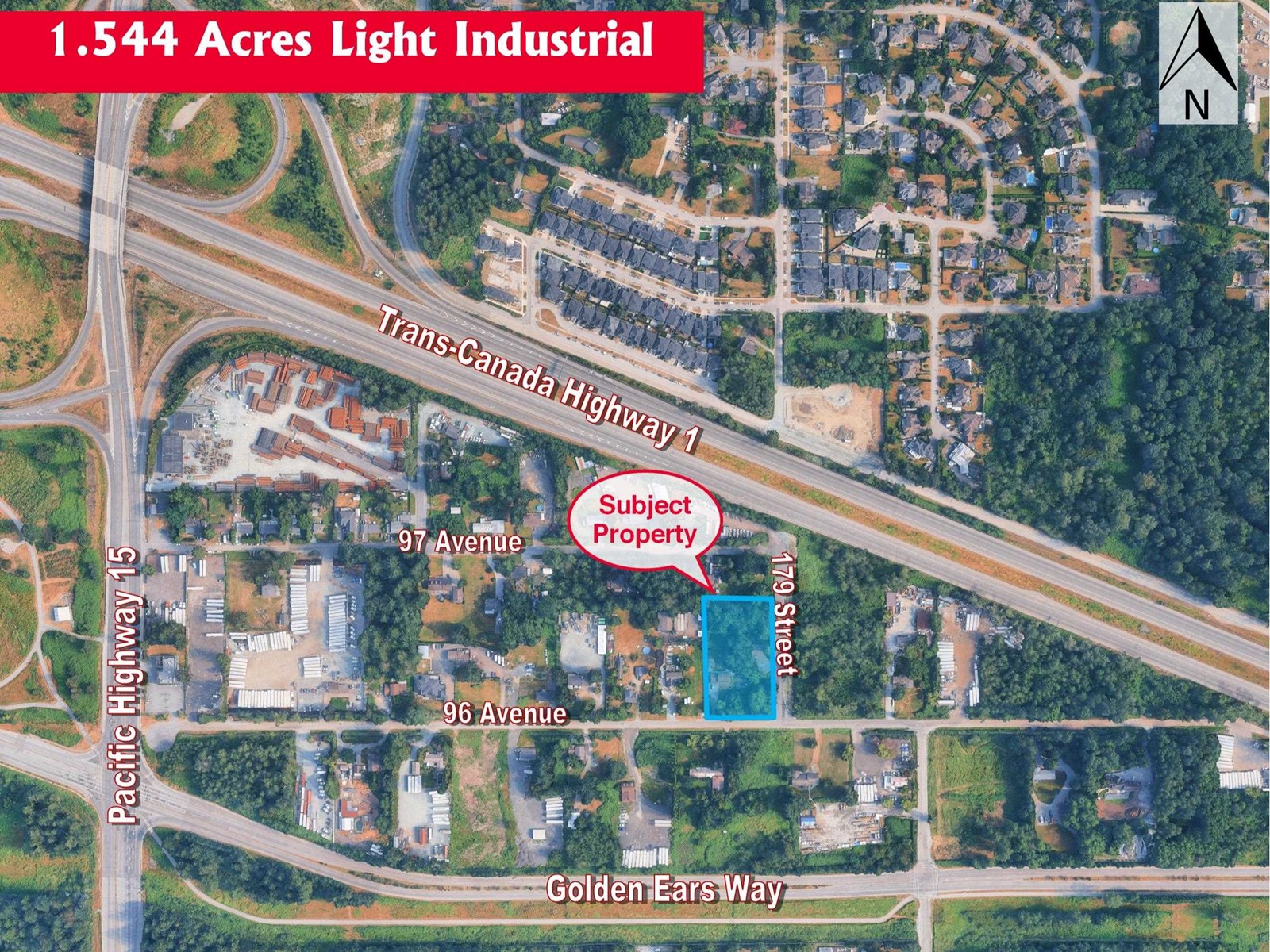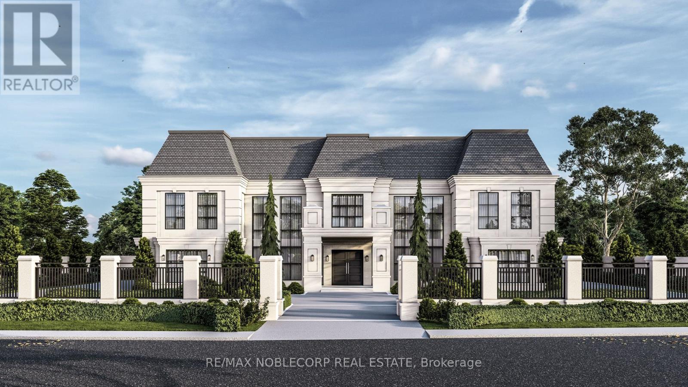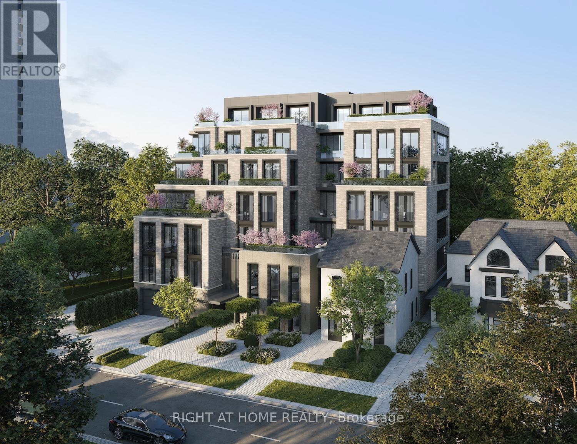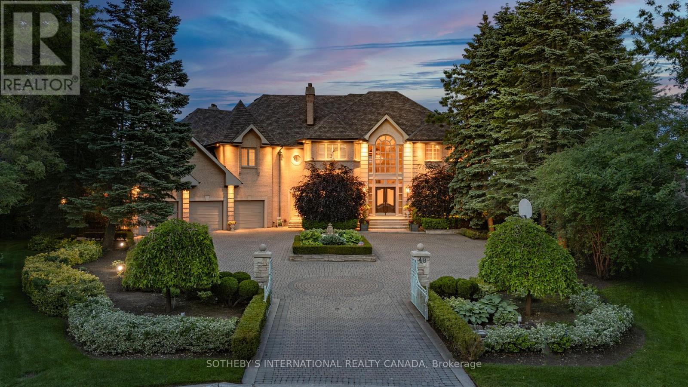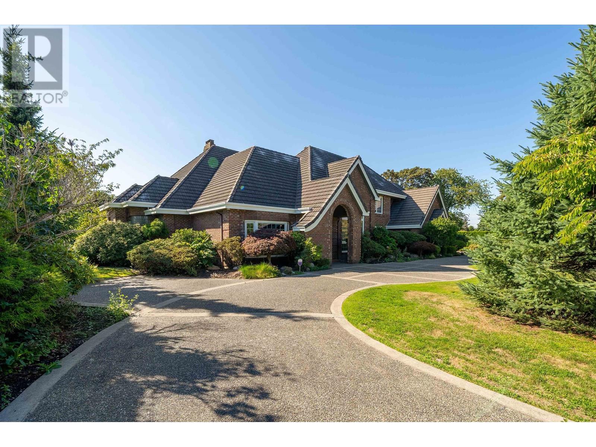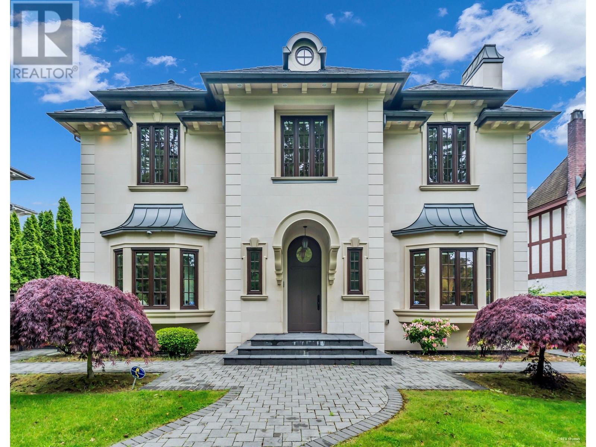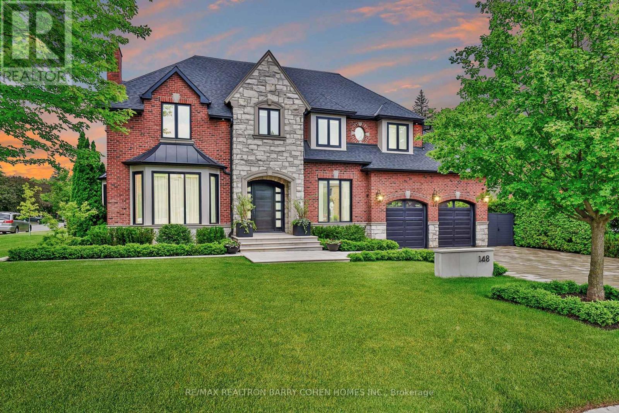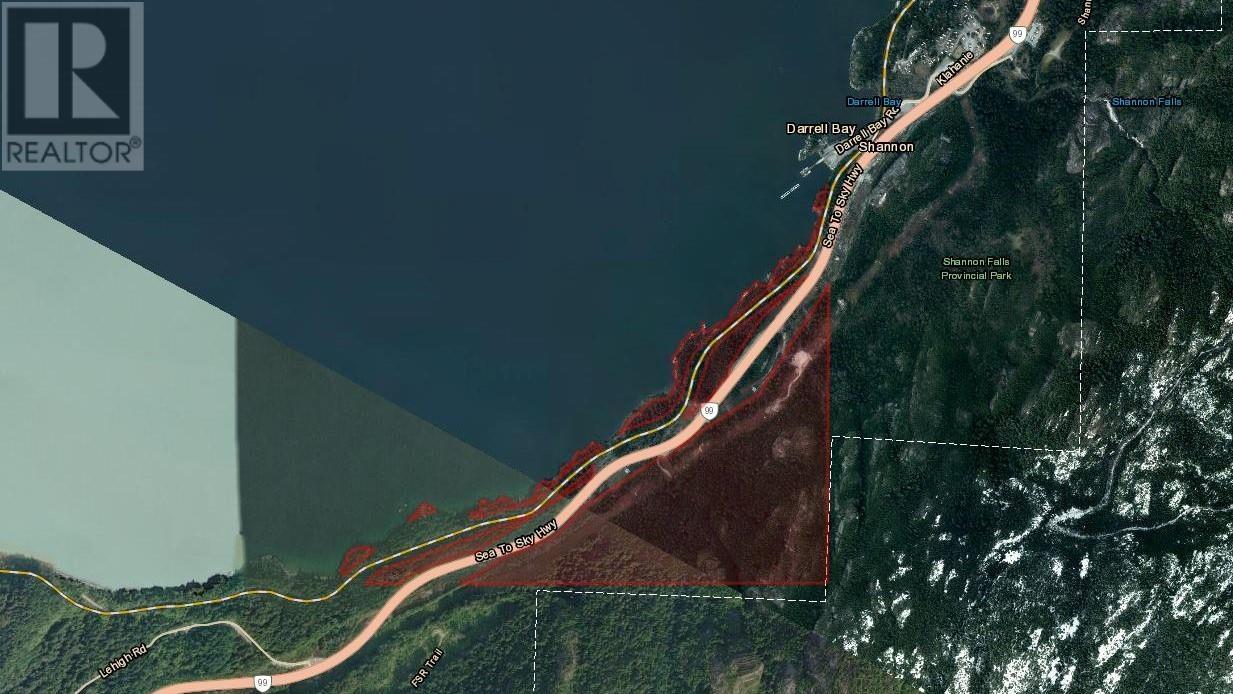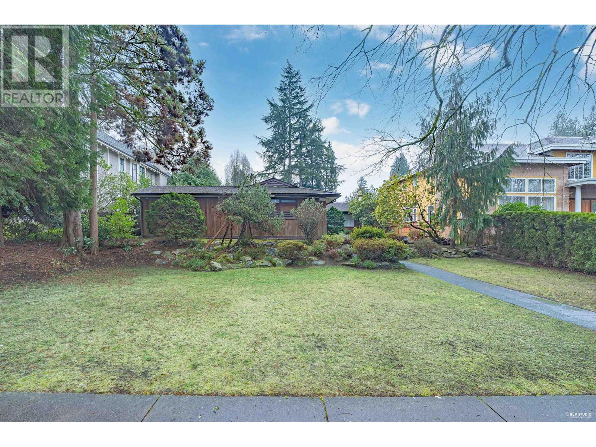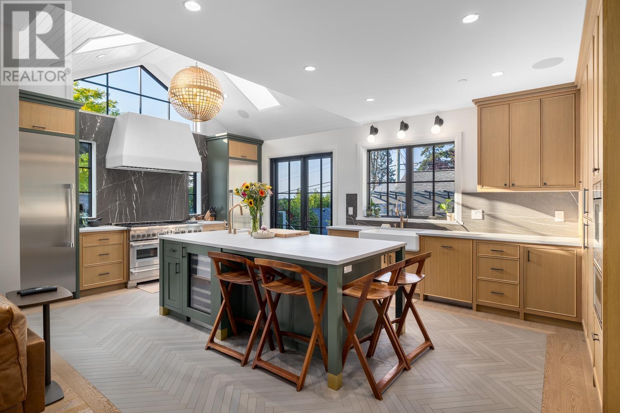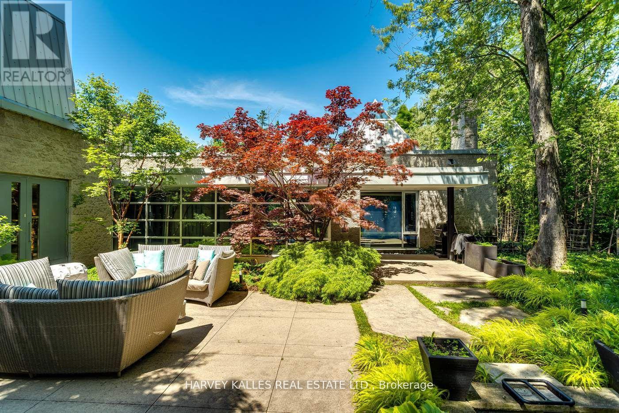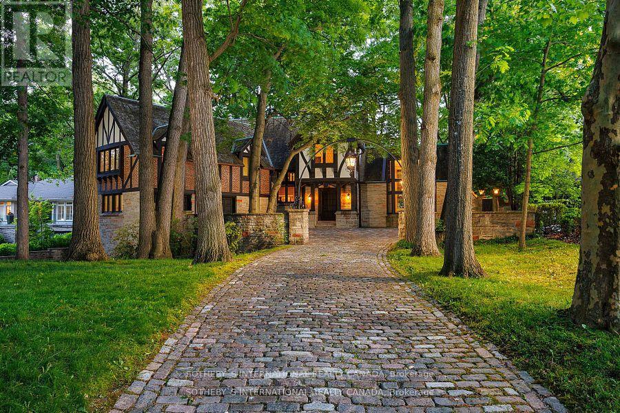83 Kimbark Boulevard
Toronto, Ontario
Practicality Meets Sophisticated Luxury In This 2023 Custom-Built Home. Located In The Desired Caribou Park/Lawrence Park South Community, The Home Is Approximately 4000sf + 2200sf. Exterior Is Professionally Landscaped, With Lighting, Irrigation System, Heated Driveway, Walkway And Garage. Full Home On Generator. Truly An Icon Of Innovation and Prominence, Incorporating The Finest Building Materials And Interior Finishes. High Ceilings With Impressive Crown Moulding Throughout. Eye-Catching Solarium Design Skylight Dome Inspired By Milan's Galleria Vittorio Emanuele. 4+1 Bedrooms With Private Ensuite & Private Walk-In- Closets. Spacious Primary Bedroom With Separate Makeup Table, Dream Closet With Closed Cabinetry And Heated Floor 5-Piece Ensuite With Water Closet And Dual Vanities. An Entertainers Basement Featuring Spacious Wet Bar, Gym, Media Room, Papro Designed Wine Cellar, 2nd Laundry Room, Plenty Of Storage Space, And An Additional Bedroom With Ensuite And Walk-In-Closet. This Home Is Set To Impress And Surely A Home To Call Yours. Steps away from Avenue Road & Lawrence Avenue, TTC Bus Routes, And Easy Accessibility to Highway 401, This Home Is Situated In The Ideal Location For Multiple Routes To The Downtown Core. It Is Surrounded By Some Of Toronto's Top Restaurants, Shops, And Best-Ranked Private Schools (Havergal College, TFS, Crescent, Crestwood, UCC, Greenwood) And Public Schools (Lawrence Park Collegiate, Glenview Senior PS, John Ross Robertson Junior PS). Stay Connected To Urbanized Living While Enjoying The Beautifully Private And Family-Oriented Neighbourhood. **EXTRAS** Sub-Zero 36 Fridge & Freezer, 30 Undercounter Wine Storage, 48 Wolf Dual Fuel Range, 2 Miele DWs, Miele Microwave, Steam Oven, Warming Drawer, And Coffee Machine. Bsmt S/S DW, 30 Sub-Zero Fridge, 360 Btl Wine Cellar, 2 Washer & Dryer (id:60626)
Royal LePage Real Estate Services Ltd.
19 Glendora Avenue
Toronto, Ontario
Attention, attention developers and investors! Vacant corner lot located in the heart of North York, close to major transit areas along side street. Close to Sheppard-Yonge station. Almost 5000 sqft of land. (id:60626)
Sutton Group-Admiral Realty Inc.
1735 College Lane Sw
Calgary, Alberta
An incredible opportunity with a huge land assembly in Lower Mount Royal Across from Western Canada High and 1 block off of 17th Ave SW. Includes: 1735 & 1743 College Lane, 1734, 1736 & 1738 7 St SW. Approx 21,342 sq ft lot located between College Lane & 7th St SW. Property generates good income and is an ideal holding property while you plan your new development. The College Street frontage is 125' with a depth of 190'. Purchase includes 4 detached single-family properties and a 6-unit multi-family building (Pearl Apartments) all under separate title, zoned M-C2. Close to all amenities, transit and downtown. Potential fo re-designation to MU-1: Total Parcel Area: 21,342 ft2 - 3.7 FAR (id:60626)
Royal LePage Benchmark
107 Three Sisters Drive
Canmore, Alberta
Welcome to one of Canmore's premier pieces of multi-family development land! With two connected lots totaling almost 3/4s of an acre, this property is zoned R2A and offers 210 feet of beautiful frontage onto Three Sisters Drive. You'll be amazed by the incredible South facing aspect that overlooks breathtaking mountain views and borders a beautiful private creek and waterfall. Don't miss your chance to design and develop something special and take advantage of this opportunity today! (id:60626)
RE/MAX Alpine Realty
717380 1st Line E
Mulmur, Ontario
A truly rare offering in the heart of Mulmurs rolling hills- 159 acres of absolute privacy, breathtaking views, and unspoiled natural beauty on the Niagara Escarpment. This extraordinary country estate, just 1.5 hours from Toronto, is quietly tucked at the end of a long, gated drive, surrounded by old-growth forest, open meadows, and a protected valley teeming with wildlife. The 7,600+ sq ft residence, re-imagined by John Gordon and Stephanie Redmond Design, is a masterclass in refined country living. Timeless and luxurious, it features European white oak and flagstone floors, soaring ceilings, three wood-burning fireplaces, and floor-to-ceiling windows framing panoramic cross-valley views. The chefs kitchen, marble-slab counters, custom millwork, and serene primary suite with a private balcony evoke understated elegance. The land is the true star here. Elevation changes create endless vistas, and miles of cut trails wind through hardwoods and open fields. Rushing streams cross the property-home to steelhead bass-adding a rare and soothing dimension to the landscape. Fall brings golden aspens and fiery birch; spring and summer come alive with birdsong, deer, and wildflowers. In winter, explore cathedral-like forests blanketed in snow. Outdoor living is exceptional: a large rectangular pool overlooks the valley; a stone fireplace, pizza oven, and outdoor kitchen anchor the entertainment zone; and a lit tennis/basketball court adds four-season fun. Proximity to the Creemore, Bruce Trail, Mad River Golf Club, Mansfield Ski Club, and Devils Glen makes this a year-round playground. A once-in-a-generation opportunity to own one of Mulmur's most coveted legacy estates. (id:60626)
Chestnut Park Real Estate
Chestnut Park Real Estate Limited
40 Richmond Street
Chatham, Ontario
ATTENTION INVESTORS/LANDLORDS/BUSINESS OWNERS! CORNER LOT(S) WITH ALMOST 200' FRONTAGE ON RICHMOND STREET! ENTIRE PROPERTY CONSIST OF A LARGE PLAZA WITH APPROX 8 APTS, SOME COMMERICIAL SPACE AND OWNERS QUARTERS. EXTREMELY LARGE OWNERS QUARTERS COMPRISING OF 3 BR, 4 BATHS, 2 KITCHENS, FORMAL DINING, OFFICE, INDOOR POOL, HOT TUB, SAUNA AND MUCH MORE. BALANCE ARE 5 SINGLE FAMILY DWELLINGS. RARE OPPORTUNITY TO AQUIRE 6 COMMERICIAL PROPERTIES, MAJORITY BEING CURRENTLY RENTED OUT AS RESIDENTIAL WITH SOME COMMERICIAL SPACE AVAILABLE. PROPERTY COMPRISING OF APPOX. .63 ACRES IN TOTAL. THIS PROPERTY IS CLOSE TO THE DOWNTOWN AREA ON ONE OF CHATHAM'S MAJOR STREETS OFFERING GREAT PUBLIC EXPOSURE TO ANY BUSINESS OR OFFICE. THIS IS A ONE OF A KIND PARCEL BEING OFFERED TODAY. CONTACT LISTING AGENT FOR FURTHER DETAILS. (id:60626)
Thames Realty Ltd.
1300 Northbrook Street
Oshawa, Ontario
***DON"T MISS THIS AMAZING OPPORTUNITY ***LOCATION***LOCATION***LOCATION***Invest in this RARE 20+ ACRES of Prime Real Estate***Rare Find in North Oshawa***Attention DEVELOPERS***Attention BUILDERS***INVESTORS***LAND BANK W/POTENTIAL RENTAL INCOME***Prime Potential Development Land & Location***Consider Mixed Use Options***Close to so Many Amenities***Ontario University of Technology***Parks***Places of Worship***A Desirable and Convenient Location***Currently Farm with House & Detached Garage***Farm House can be habitable with a Detached Double Garage and needs some TLC***Imagine All The Possibilities***DON'T MISS THIS ONE!!! (id:60626)
Right At Home Realty
1300 Northbrook Street
Oshawa, Ontario
***DON"T MISS THIS AMAZING OPPORTUNITY ***LOCATION***LOCATION***LOCATION***Invest in this RARE 20+ ACRES of Prime Real Estate***Rare Find in North Oshawa***Attention DEVELOPERS***Attention BUILDERS***INVESTORS***Currently Farm with House & Detached Garage***Prime Potential Development Land & Location***Close to so Many Amenities***Ontario University of Technology***Parks***Places of Worship***A Desirable and Convenient Location***Farm House is habitable with a Detached Double Garage and needs some TLC***Imagine All The Possibilities***DON'T MISS THIS ONE!!! (id:60626)
Right At Home Realty
17895 96 Avenue
Surrey, British Columbia
1.544 acres CORNER LOT designated for IL (light-industrial) use. Two street frontages, 96 Avenue and 179 Street. Beautiful 2454 sf 2-story house with a total of 4 beds & 3 full baths, almost 1100 sf shop with 12 ft high ceiling. A lot of potential to use this property as is while you wait for development. Corner Lot permits easy access to the property from 96 Avenue or 179 Street. There are a few T.U.P. (temporary use permits) on the same street within a couple of blocks for material storage and truck parks. This property is situated in a very central area with easy access to multiple highways, Trans Canada Hwy-1, BC Hwy-17, BC Hwy-15, and Golden Ears Way. Don't wait, just drive by the area and see what is going on in this neighborhood for development. (id:60626)
Royal LePage Global Force Realty
72 Balding Boulevard
Vaughan, Ontario
Welcome to 72 Balding Boulevard, an exceptional opportunity in the prestigious National Estates, directly backing onto the 6th hole of the renowned National Golf Club of Canada. This rare 1 acre property is flat and rectangular, offering one of the best west-facing backyards in the area with stunning sunset views and exceptional privacy among mature trees. The home has been meticulously maintained and offers over 5,000 square feet of living space with 4 spacious bedrooms, 5 bathrooms, and 9 foot ceilings. A four-car garage, horseshoe driveway, and abundant parking add to the property's appeal. Whether you are a builder ready to create something extraordinary or a homeowner looking to renovate and personalize, this is a unique opportunity to own in one of the most exclusive communities in the country. (id:60626)
RE/MAX Noblecorp Real Estate
Garden Home 2 - 10 Prince Arthur Avenue
Toronto, Ontario
An exceptional Garden Home now available at 10 Prince Arthur! The style and convenience of an Urban Bungalow - with almost 2,750 square feet of gracious interior space on a single level, surrounded by a private landscaped garden terrace all to yourself! Unequalled space steps to Avenue Road and Bloor in an intimate development of just 25 residences. 11 foot ceilings, expansive kitchen featuring Wolf and Sub-Zero appliances, 2 bedrooms with a den and office... this really feels like home. Developed by North Drive and designed by Richard Wengle with refined interiors from Brian Gluckstein and Michael London and featuring a very limited number of residences in a truly boutique building. Enjoy the comfort and convenience of 24-hour concierge, valet parking, private fitness facility, resident dining lounge with catering kitchen and courtyard sculpture garden designed by Janet Rosenberg. Located in the Annex, just steps from exceptional shopping, Yorkville's world-class dining, U of T, cultural institutions and the tranquil greenery of nearby parks, 10 Prince Arthur presents a rare blend of urban sophistication and neighborhood charm. **EXTRAS** A unique urban home. Wrap around garden with 3 distinct areas and 5 walk-outs from inside. Landscape lighting and irrigation. Includes secure, 2 car underground parking, storage and hst. (id:60626)
Right At Home Realty
4458a Lakeland Road
Kelowna, British Columbia
Rare offering on the shores of Okanagan Lake. This one-level lakeshore estate in Kelowna’s coveted Lower Mission offers modern comfort with exceptional privacy. Set at the end of a quiet no-thru road, the .49-acre property boasts over 105 ft of level beachfront, mature landscaping, and a shared dock with boat and Seadoo lifts. Spanning over 3,600 sq ft, this 3-bed, 3-bath rancher with 1 bed/1 bath guest house is designed for effortless indoor-outdoor living, featuring floor-to-ceiling sliding doors and stunning lake views from nearly every room. The gourmet kitchen is perfect for entertaining, complete with custom cabinetry, expansive counters, professional-grade appliances—including a gas range, double oven, and dual dishwashers—and a charming breakfast nook with lake views and patio access. The generous primary suite offers direct patio access, a spa-inspired ensuite, and a walk-in closet with a skylight and center island. A detached guest casita with its own bed and bath provides the ideal retreat for visitors. Outside, the expansive patio with built-in BBQ, outdoor kitchen, ceiling fan, and heaters sets the stage for lakeside gatherings. Additional highlights include a triple garage, smart home features, heated floors, and a private hot tub. A rare opportunity to live lakeside in one of Kelowna’s most sought-after neighbourhoods, just minutes to downtown, world-class wineries, and local golf courses. (id:60626)
Unison Jane Hoffman Realty
48 Old Park Lane
Richmond Hill, Ontario
Introducing the crown jewel of Bayview Hill now available to the most discerning buyers. Set on the most prestigious street in the neighbourhood, this extraordinary estate, originally built by the developer as their personal residence, seamlessly blends timeless European charm with modern luxury. Perched on a rare fan-shaped lot, the gated property offers sweeping views across Richmond Hill, Markham, Toronto, and beyond. Every inch of this home radiates elegance, from the ultra-high-end custom finishes to the professionally landscaped, ultra-private grounds. Outdoors, enjoy a 50-foot in-ground pool, multiple gazebos, tranquil rock gardens, fountains, and a full outdoor kitchen with pizza oven ideal for both entertaining and relaxation. With over 8,000 sq. ft. of finished living space, the residence includes 5+1 bedrooms, soaring 10-foot ceilings, five fireplaces, and multiple walkouts leading to a grand stone terrace. The centerpiece is a dramatic bifurcated staircase in a 24-foot-high barrel-vaulted marble foyer an architectural showpiece. A sun-filled solarium with Mexican tile and heated floors adds comfort and character, while the private hot tub offers the perfect retreat. The lower level is designed for entertaining, featuring a media room, billiards room, grotto-inspired wine cellar, steam room, and full kitchen with garden walkout. A 4-car climate-controlled garage with a car hoist caters to automobile enthusiasts. The opulent primary suite includes dual bathrooms, two walk-in dressing rooms, and a private studio. Upgrades such as geothermal heating and cooling bring efficiency to luxury. Located in one of the GTAs top school districts, close to Bayview Hill Elementary and Bayview Secondary, this home represents the pinnacle of elegant suburban living. A rare offering seeing truly is believing. (id:60626)
Sotheby's International Realty Canada
12351 Gilbert Road
Richmond, British Columbia
Extraordinary 5 acres gated estate in exclusive Gilmore! Custom English-style Villa with a beautifully landscaped private back yard, three car attached garage and plenty of open driveway for additional parking. Features of the Manor includes grand foyer with cathedral ceilings, ample living space boasting 5 large bedrooms and 5 baths, media/games room, Wolfe wok and chefs kitchen with gas stove, granite countertops, large kitchen island and eating area, and adjoining family room overlooking the back garden. Private master bedroom with full spa bathroom and separate shower and large WIC. Main floor also include solarium with hot tub and an office with custom millwork. Separate air conditioned guest house features 3 additional bedrooms and theatre room. Book your appointment today for an exclusive tour! (id:60626)
RE/MAX Westcoast
5762 Churchill Street
Vancouver, British Columbia
Luxurious European private estate, designed by award winner VictorEric,situated in the prestigious and beautiful tree lined Churchill St. This masterpiece sits on a large 13,012 square ft (75x173.5ft) lot with over 5700 sf of living space. Supreme finishing throughout. Top workmanship with the finest interior decor. 6Bed + Den,8 baths, grand foyer, and over height ceiling. Fabulous gourmet kitchen, wok kitchen, high end cabinetry and appliances. From the family room, the French doors open onto the great size patio that leads to the gorgeous garden and swimming pool. Radiant floor heating, HRV, A/C, Home theater, Wet bar, and Wine Cellar. Excellent school catchment, Magee Secondary and Maple Grove Elementary. Close to top private schools: St George, Crofton, York. Open House Sat July 12, 2-4pm. (id:60626)
Royal Pacific Realty Corp.
148 Highland Crescent
Toronto, Ontario
Fully Reimagined Design And Finish By Famed Richard Wengle Architect. Nestled South Of York Mills On Most Sought After Highland Cres. The Epitome Of Elegance And Contemporary Flair. Absolutely No Detail O/Looked. Over 8,500 Sf Of Luxe Liv Space. Timeless Red Brick And Stone Exterior. Extensive Macassar Millwork T/O. Gourmet Bellini Kitchen W/Island, Breakfast Area & W/Out To Terrace. Fabulous Grand Foyer W/Hotel Like Ambiance And Architectural Staircase. Main Floor Library W/Custom Built-Ins And Custom Glass And Iron Doors. Multiple Fireplaces. Priv. Prim Bedroom Retreat W/Lavish 7Pc Ens, Fireplace And H+H Expansive Closets. Exceptional L/L Boasts W/Up To Gardens, Gym, State Of The Art Theatre, Wine Cellar, Rec Rm, Nanny Suite W/Kitchenette. Worthy Of Architectural Digest. Steps To Renowned Schools, Granite Club, Parks And Shops At York Mills/Bayview. (id:60626)
RE/MAX Realtron Barry Cohen Homes Inc.
4731 Sea To Sky Highway
Squamish, British Columbia
More than 125 ACRES of spectacular vacant land in Squamish offer an unparalleled investment opportunity!! This rare gem boasts breathtaking ocean and mountain views, prime waterfront marina access, and is situated right next to the famous Shannon Falls Provincial Park. It's the perfect canvas for visionary investors and developers looking to create something truly special. With abundant natural resources and an unbeatable location, this property offers limitless potential. Opportunities like this only come around once in a generation-don't miss your chance to be part of Squamish's next great chapter! (id:60626)
Jovi Realty Inc.
1736 W 37th Avenue
Vancouver, British Columbia
Situated in the highly sought-after Shaughnessy neighborhood, this well-kept home offers a rare opportunity on a generous 70x180 lot. The main floor boasts a welcoming ambiance with 3 well-sized bedrooms and 3 bathrooms. A bright and airy living room, a thoughtfully designed kitchen, and a stylish dining area open to a beautifully landscaped, sun-filled south-facing garden-ideal for relaxation and outdoor gatherings. The lower level adds to the home´s appeal with a spacious recreation room, an additional bedroom, and a full bathroom, providing flexibility for guests, extended family, or investment purposes. Whether you´re looking for a comfortable residence, a promising investment, or the perfect site to build your dream home, this exceptional property offers endless possibilities. (id:60626)
RE/MAX Crest Realty
1008 Wellington Street W
Ottawa, Ontario
Discover a rare investment opportunity in Ottawa’s revitalized Hintonburg neighborhood. This mixed-use property on Wellington Street West offers 6 commercial units over 10,185 sq.ft. of retail space and 11 residential units above, all fully occupied. With over 140 feet of prime frontage, this property is the largest site between Parkdale and Somerset Street West, covering approximately 20,039 sq. ft.\r\n \r\nThe property generates a gross income of $586,658, with operating expenses of $228,965, producing a net operating income of $357,693. Its prime location provides easy access to Tunney’s Pasture, Bayview LRT Station, LeBreton Flats, and the Queensway via Parkdale Avenue. Zoned TM11, the property allows for diverse uses and a development height of 20 meters (65 feet), making it ideal for future residential intensification redevelopment. This property is a secure, lucrative investment offering steady rental income and significant growth potential in a vibrant, artistic community. (id:60626)
Acerta Realty Inc.
Solid Rock Realty
1641 County Road 13
Prince Edward County, Ontario
Welcome to the epitome of luxury and exclusivity in Prince Edward County. Commanding far reaching views over the picturesque waters of Prince Edward Bay, this Bauhaus-inspired property enjoys one of the most sought-after and exclusive locations in the region. Properties in this neighbourhood are limited and rarely come onto the market. Surrounded by 43 acres of managed forest, gorgeous landscaped grounds and with over 400 feet of water frontage, a beautiful pool mirrors the lake with its own shimmering blue hue, the infinity edge blending with its surroundings. Views from the home and grounds are enhanced by the peace and quiet of the private setting with abundant natural wildlife. Inside, sleek and stylish interiors utilizing the finest of materials, are equally magnificent and ideal for entertaining. Arranged effortlessly over two levels you are greeted by a light-filled double height entry with the most awe inspiring 180 degree lake-scape that instantly releases daily worries from bustling city life. Five bedrooms and seven baths ensure ample accommodation. All bedrooms capture their own unique views of the vibrant setting through floor-to-ceiling, wall to wall windows and include spa-inspired ensuites. The primary wing is its own haven, offering a sanctuary within the home when hosting family and friends. Perfect for gatherings, the stylish and cleverly designed kitchen, well equipped with high-end appliances, has a multitude of functionality with its own private courtyard, and can be part of the party with those breathtaking views or closed off entirely from the grand living and dining rooms. An oversized congregation island in front of the kitchen serves well all hours of the day. Elegant entertaining terraces, balconies, and a dock all luxuriating in the privileged setting, offering additional places within this oasis to unwind. Close to numerous restaurants and renowned destinations in The County, this coveted recreational escape is one-of-a-kind in Ontario. (id:60626)
Chestnut Park Real Estate Limited
2023 W 36th Avenue
Vancouver, British Columbia
Nestled in Vancouver's most coveted neighborhood, this meticulously renovated 6 Bed heritage home offers the perfect blend of historic charm & modern luxury. You'll be greeted by a grand foyer adorned w/a fireplace, custom railings & stunning oak paneling. The heart of the home, a gourmet kitchen, boasts vaulted ceilings, skylights, natural oak cabinetry, and showstopping appliances. Upstairs, discover three spacious bedrooms and a convenient laundry room. The primary suite boasts the whole top level and features a luxurious ensuite with panoramic views of the city, mountains, & water. Lower level offers a versatile rec room & an extra bedroom. The basement + stratified coach home offer great options for a mortgage helper(s) or family! (id:60626)
Oakwyn Realty Ltd.
92 Westwood Lane
Richmond Hill, Ontario
Welcome to 92 Westwood Lane, a home that stands as a testament to architectural excellence, having been awarded the GovernorGeneral's Medal for Architecture. This rare and iconic masterpiece, designed by the acclaimed Toronto architect Bruce Kuwabara,has been thoughtfully transformed by Two A Design to offer a modern touch. The interior is filled with natural light and featurestop-of-the-line appliances while maintaining a subtle, cozy ambiance. Large windows seamlessly integrate indoor and outdoorspaces, creating a serene oasis. Each room is spacious and meticulously designed to ensure both functionality and aesthetic appeal. Featuring 9 bedrooms, 8 bathrooms, and a modern kitchen equipped with top-of-the-line Gaggenau appliances, this residence alsooffers a studio space ideal for a work-from-home oasis. Built on a generous 100' x 250' lot, the grounds, gardens, and courtyardscreate a tranquil setting, offering complete privacy. (id:60626)
Harvey Kalles Real Estate Ltd.
38 Edenbrook Hill
Toronto, Ontario
Step into elegance and history with this majestic Tudor estate, a unique gem backing onto St. George's Golf & Country Club, this rare find offers unparalleled charm and potential. This generational home is a testament to its enduring style and craftsmanship. Its timeless appeal and meticulous maintenance ensure it stands ready for your personal touch. From the original checkerboard tile floors to beamed ceilings and four masonry fireplaces, this home radiates timeless appeal. For those looking to make this exquisite home their own, the potential for modern customization is boundless. Imagine adding a new upper-floor bathroom, dual floating wine rack walls, or modern finishes that blend seamlessly with the home's original character. This charming estate, owned by a single family since its construction, features formal principal rooms, four masonry fireplaces, structural beamed ceilings, and dual cobblestone driveways. With parking for eight cars in the garage, multiple stone terraces, a cedar roof, and a stone-walled cobblestone courtyard, this property is designed to impress. Meticulously maintained, the estate boasts commercial-grade construction and offers level tableland at the rear, perfect for enjoying as-is or expanding as desired. Architecturally significant, this home was designed and built specifically for its unique site, commanding attention with its bespoke design and presence. This estate is more than a home; it's a legacy. Located in the prestigious Edenbridge-Humber Valley, it offers a unique lifestyle opportunity. the neighborhood is celebrated for its beautiful homes, lush greenery, and an atmosphere of close-knit community. It combines serene, upscale living with effortless access to the vibrant energy of Toronto. Enriched by excellent schools, charming shops, and convenient highways offering a harmonious blend of tranquility and urban sophistication. (id:60626)
Sotheby's International Realty Canada
43062 Township Road 250
Rural Rocky View County, Alberta
**Enjoy the Cinamatic Video** Extraordinary Estate – Where Luxury Meets Serenity. Discover the pinnacle of privacy and tranquility on this breathtaking 320-acre property, perfectly framed by panoramic mountain views and thoughtfully enhanced with 16 solar panels for sustainable living. This exceptional estate features a stunning walk-out bungalow with over 4,660 sq ft of luxurious living space, offering 3 bedrooms, 2 full baths, and 2 half baths—where refined country living meets modern comfort. Step into an expansive, light-filled open-concept main level, where every detail is crafted to perfection. At the heart of the home lies a chef’s kitchen that is a culinary dream, equipped with high-end Sub-Zero and Wolf appliances designed for precision and performance. Generous custom cabinetry provides ample storage, while the seamless flow to the living and dining areas creates a warm and inviting atmosphere. From every angle, you are treated to sweeping mountain vistas that enhance the beauty of this remarkable home. The dining area opens effortlessly onto an expansive outdoor space, where a built-in BBQ makes al fresco dining a delight, all set against the backdrop of endless skies and rugged peaks. The main floor’s primary suite serves as a private sanctuary, designed for ultimate relaxation. The spa-like ensuite offers a deep soaker tub to melt away the day, along with dual vanities and a spacious walk-in shower—creating a serene space to unwind after exploring your vast property. The fully developed walk-out lower level is designed for leisure and entertainment. A spacious recreation room provides the perfect setting for gatherings, while the stylish bar ensures that hosting friends and family is effortless. Additional guest accommodations on this level guarantee that every visitor feels right at home. For horse enthusiasts, the property offers exceptional amenities, including cross fencing that allows for seamless pasture management and a well-built shelter to prot ect your horses or other animals, ensuring their comfort year-round. Additionally, a versatile Quonset on the property provides ample space for storage, equipment, or hobby use, making it ideal for a variety of rural lifestyle needs. With rolling hills, open pastures, and majestic mountain views at every turn, this estate captures the essence of serene countryside living. The inclusion of 16 solar panels underscores a commitment to sustainability, blending environmental consciousness with modern convenience. This extraordinary property offers more than just a home—it’s a lifestyle. Whether you’re an equestrian, nature enthusiast, or simply seeking a peaceful retreat away from the hustle and bustle, this rare and remarkable estate invites you to embrace its beauty, privacy, and endless possibilities........A must see to appreciate !!! (id:60626)
Century 21 Bamber Realty Ltd.

