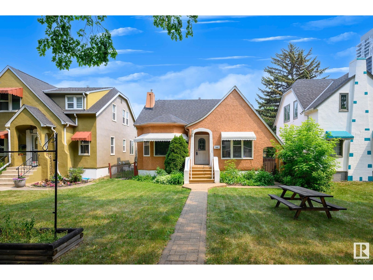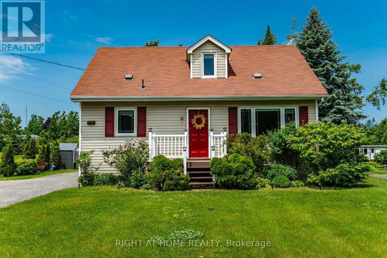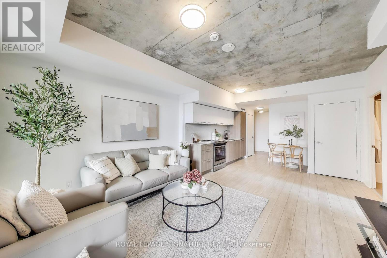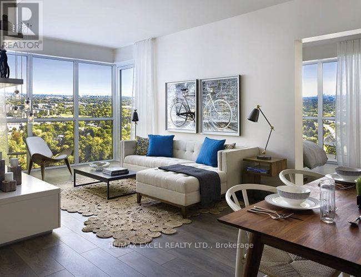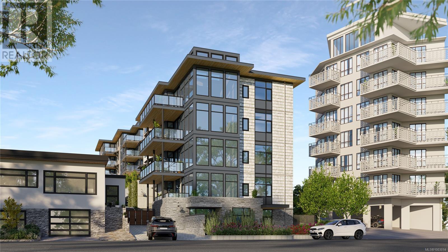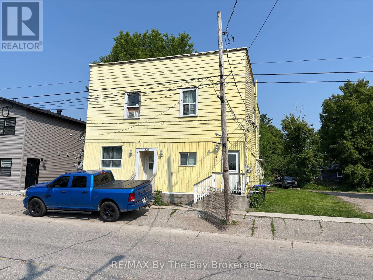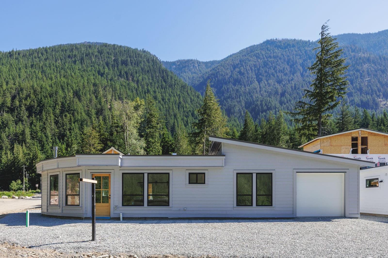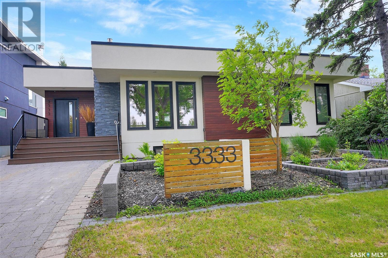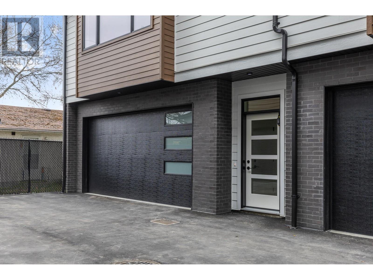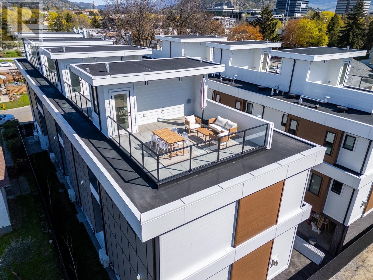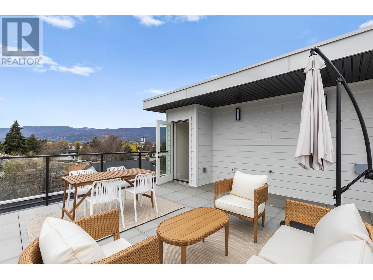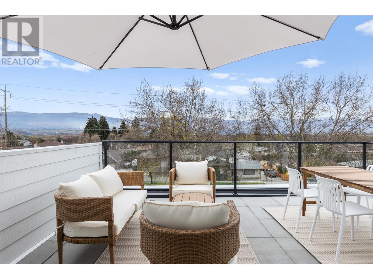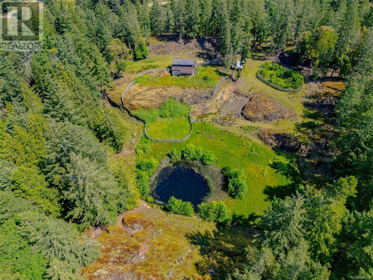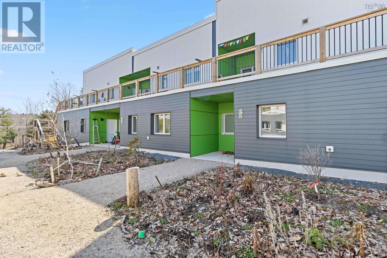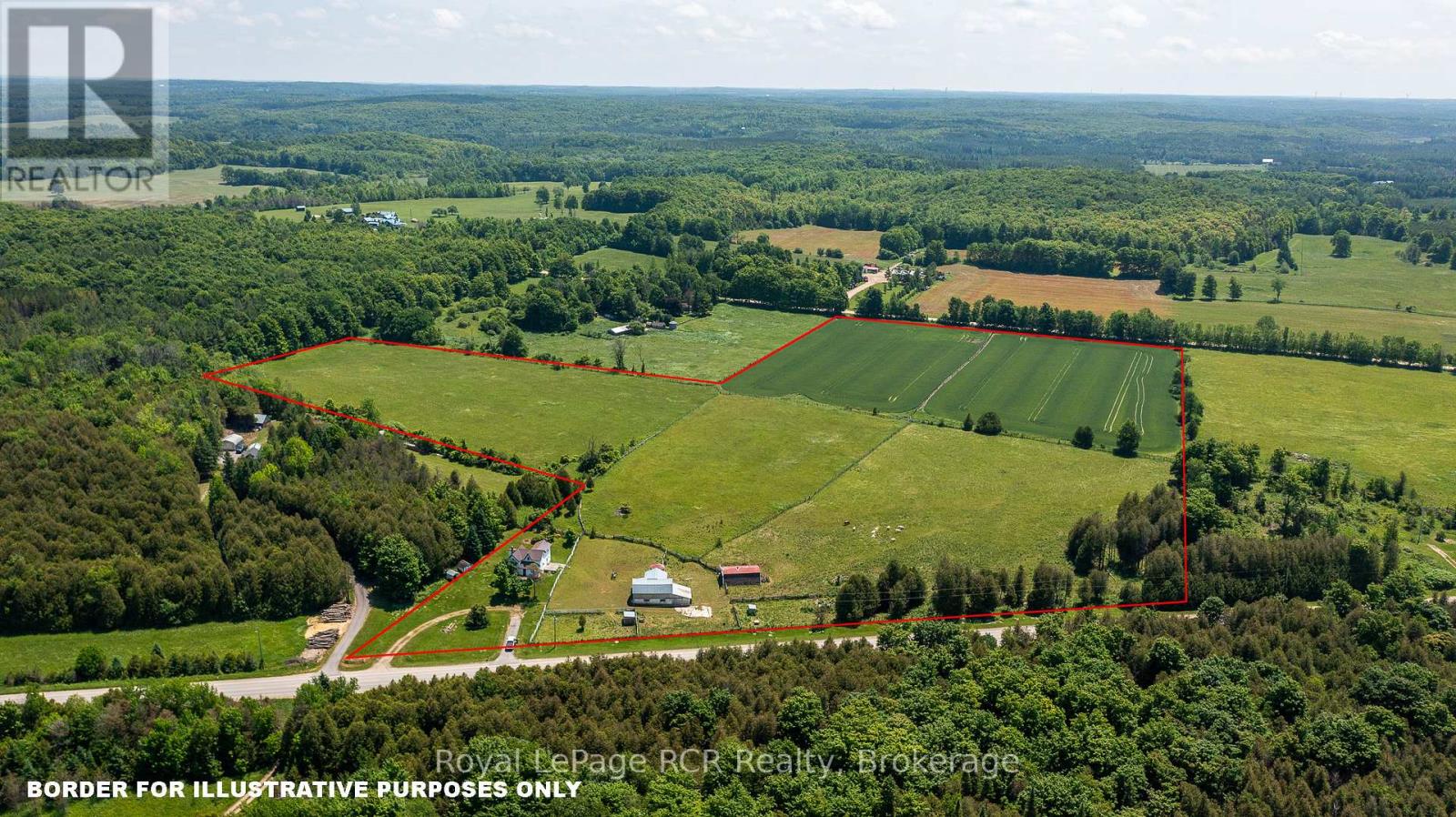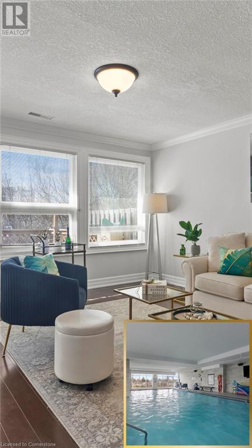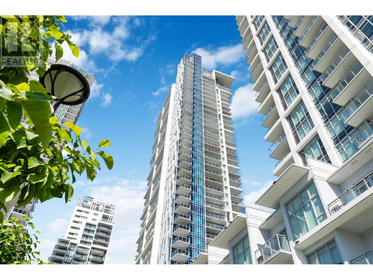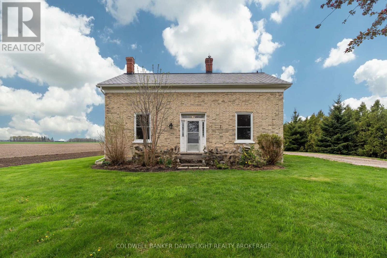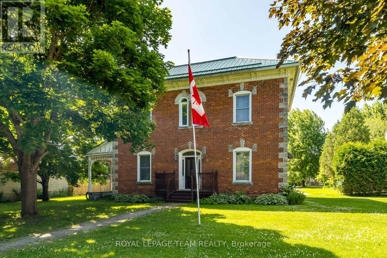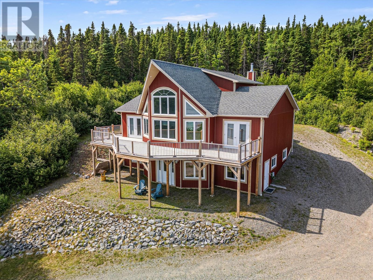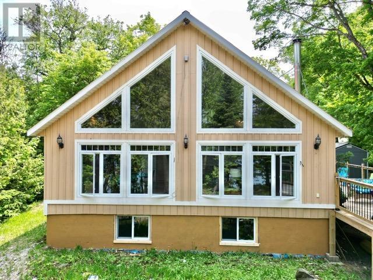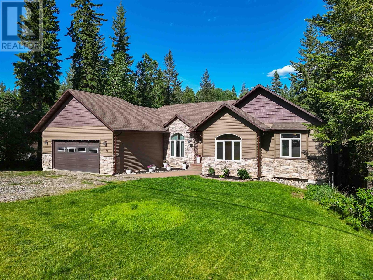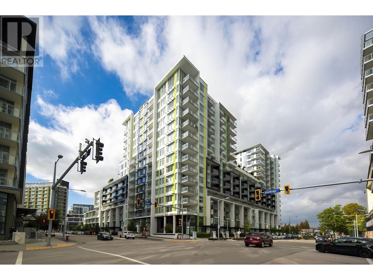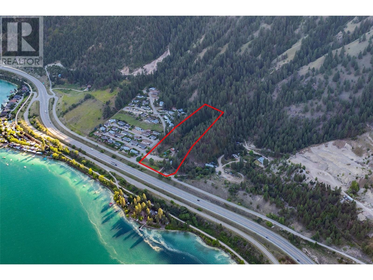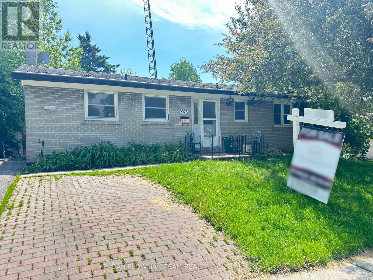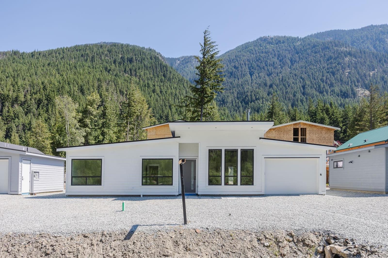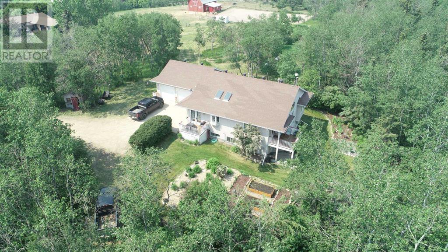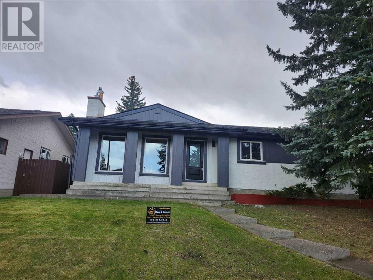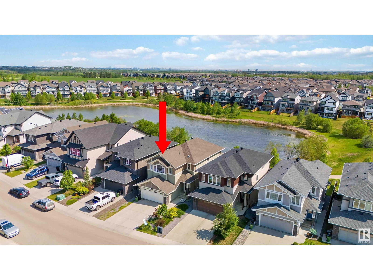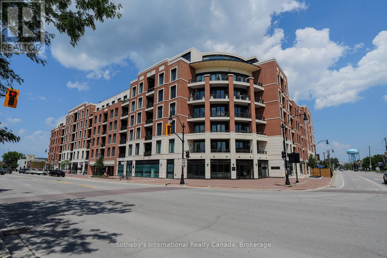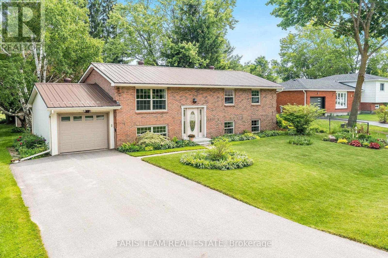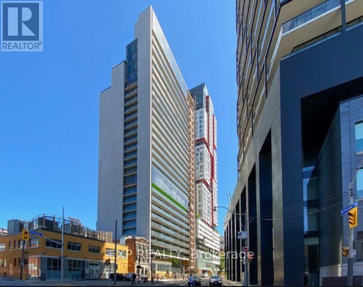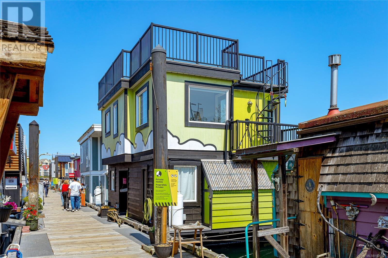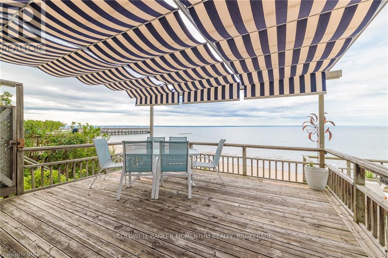10153 122 St Nw
Edmonton, Alberta
Nestled in the heart of Wîhkwêntôwin, Edmonton's premier community, this captivating 4-bedroom, 2-bathroom heritage style home is a rare gem zoned DC1 under the Area Redevelopment Plan (ARP). This character-filled residence sits on a picturesque, elm tree-lined street, where majestic canopies create a magical ambiance in summer. The house next door is also listed and zoned DC1, presenting a unique opportunity for combined residential or commercial ventures. Perfect for a personal residence or professional office/business, this property blends timeless charm with modern upgrades. Step inside to discover refinished maple hardwood floors, elegant coved ceilings, anchors the inviting living space. The open main floor exudes warmth and sophistication, ideal for hosting or everyday living. The large hardwood staircase leads to a spacious basement featuring a family room, a generous bedroom, and a 4-piece bathroom. Updates include furnace, hot water tank, roof, air conditioning & electric (id:60626)
Maxwell Devonshire Realty
2290 Highway 11 South Highway
Oro-Medonte, Ontario
Charming 3+1 Bedroom, 2 Bath Home in Sought-After Oro-Medonte! Welcome to this well-maintained 1.5-storey detached home offering comfort, versatility, approximately 1,714 finished square feet and stunning views. Nestled in a peaceful setting backing onto open hilly fields that make winter sledding so much fun. This property boasts beautiful scenery, a spacious backyard, and great curb appeal. Inside, you'll find a bright and airy layout featuring a large primary bedroom. This home has generous windows that flood the space with natural light. The eat-in kitchen offers ample storage, a pantry, and plenty of room for family meals. There is SO much storage with two access doors into the spacious attic. The lower level includes a separate bedroom, full bath, and a kitchenette perfect for an in-law suite or potential rental income. Enjoy outdoor living on the expansive back deck, complete with a gazebo and lighting ideal for entertaining. There's even a gas BBQ hookup, and the BBQ can be included! Close proximity to the Community Recreational center, hobby farm, and great spots for the kids to play with a frog pond close by. Additional features include: Single detached garage with plenty of parking space Newer furnace, hot water tank, and water softener (all owned) New sump pump with backup battery Laminate and clean carpet flooring throughout Front planter with electrical perfect for seasonal decor Don't miss this move-in-ready home with incredible potential and peaceful rural charm! (id:60626)
Right At Home Realty
1506 14th Avenue S
Golden, British Columbia
Nestled in the highly desirable Selkirk Drive area of Selkirk Hill, this well-maintained 3-bedroom, 3-bathroom home offers comfort, functionality, and unbeatable access to Golden’s outdoor lifestyle. With mountain views from most windows, this non-smoking home is full of thoughtful updates and smart features. Upstairs you’ll find new windows (2023/2024), an upgraded kitchen with soft-close cabinetry and hidden under-cabinet lighting, and a remote-controlled dimmable dining room light for evening ambiance. Flooring has been updated throughout high-traffic areas, including the deck entry, kitchen, dining area, bathrooms, hallway, and basement reception. The attached garage with interior entry adds convenience, while the deck entry through a secure, externally lockable ranch slider enhances everyday functionality. The fully finished basement features its own entry with access to a bathroom and shower—ideal for rinsing off after a bike ride or a day on the slopes—as well as dedicated gear storage, a media/home theatre space, and a bright, cozy workspace with inspiring mountain views. Located steps from Rotary Trails, the disc golf course, Mount 7 biking trails, and the recreation/baseball park, this is a rare opportunity to own a move-in-ready home in one of Golden’s most coveted neighbourhoods. Call your REALTOR® for more info or to book your private viewing! (id:60626)
RE/MAX Of Golden
605 - 30 Baseball Place
Toronto, Ontario
Welcome to Riverside Square! Unit 605 is a two bedroom, two bath condo with parking and locker and a spacious and functional open concept layout. The modern kitchen has upgrades such as panelled, built-in appliances, and the adjacent dining space overlooks a large living room with walk-out to a private balcony with newly installed outdoor flooring. The primary suite includes a stylish 3 piece ensuite bath and the second bedroom is flooded with natural light from oversized windows. The unit has been freshly painted and has been well cared for by one owner. Unbeatable location with TTC streetcar at your door, walkable to both downtown and Leslieville and easy access to the DVP and Lakeshore. The building has plenty of fantastic amenities including 24 hour concierge, gym and rooftop pool. (id:60626)
Royal LePage Signature Realty
139 Pugh Street
Milverton, Ontario
Welcome to 139 Pugh Street – A duplex offering flexibility, privacy, and strong investment potential. Thoughtfully crafted by Caiden Keller Homes this property features a functional layout perfect for families or investors. The main unit includes 3 bedrooms and 3 bathrooms, with upscale touches like flat ceilings, a designer kitchen with an oversized island, dual vanity and glass shower in the ensuite, and a spacious walk-in closet. The lower unit offers 2 bedrooms and 1 bathroom, with its own separate entrance and mechanicals—ideal for extended family, guests, or tenants. Backing onto forest, you'll enjoy rare backyard privacy in the growing community of Milverton. Compared to similar homes in nearby urban centres, 139 Pugh delivers unmatched space, style, and value. Live in one unit, rent both, or create a multi-generational setup—this home gives you options! (id:60626)
Royal LePage Crown Realty Services
Royal LePage Crown Realty Services Inc. - Brokerage 2
1509 - 10 Deerlick Court
Toronto, Ontario
Rare unobstructed corner unit for sale at the Ravine Condo! One of the iconic building in the neighborhood! The epitome of sophisticated Urban living, 2 soaring towers rise over Yorkmills overlooking spectacular view of this prestige neighborhood. The condo unit features an awesome location with south east unobstructed ravine and city view. Spacious sun-fill corner unit with functional split bedrooms layout. Modern finished T/O with ceiling height windows. Steps to transit, highways, community centre, Downtown Express Bus Service Right At Your Doorstep. Connected To Brookbanks Park Through A Network Of Hiking Trails. and many more! (id:60626)
RE/MAX Excel Realty Ltd.
320 Albany Street
Fort Erie, Ontario
Welcome to 320 Albany A Hidden Gem of Space, Warmth, and CharmTucked away in a peaceful and well-established neighborhood, 320 Albany is a deceptively spacious 3-bedroom home that blends rustic charm with modern functionality. From the moment you step inside, youll be captivated by vaulted, wood-beamed ceilings that lend warmth and character to the main living space.The heart of the home is a generous living area that opens through two large patio doors to an expansive upper deckperfect for entertaining, relaxing, or soaking in the serenity of the fully fenced backyard. A large storage shed and thoughtfully landscaped grounds, including a striking stone staircase, add both beauty and function to the outdoor space.The kitchen is bright, practical, and outfitted with built-in appliances, offering ample counter space for all your culinary pursuits. With two full bathrooms and a flexible layout, the home provides exceptional convenience for families, guests, or multi-generational living.Downstairs, the lower level opens to the backyard through two more patio doors, connecting indoor comfort with the tranquil outdoors. Whether you're envisioning an in-law suite, guest quarters, or a private retreat, this level holds unlimited potential. Cozy up around one of the two wood-burning stovesone on each levelthat add to the home's inviting ambiance.Beyond the property itself, this homes location is a true highlight. Just a short walk away lies the scenic Friendship Trail and the shores of Lake Erie, offering endless opportunities for cycling, walking, and lakeside relaxation.Dont be fooled by its modest exterior320 Albany is a thoughtfully designed retreat offering room to grow, space to breathe, and a lifestyle rich in comfort and connection to nature. (id:60626)
RE/MAX Niagara Realty Ltd
301 360 Stewart Ave
Nanaimo, British Columbia
2 bed, 2 bath 968 sqft of interior space with private 70sqft deck. SEAGLASS has been conceived to create a small number of high-quality homes benefiting from Nanaimo’s greatest harbourfront amenities. Located directly across the street from the Nanaimo Yacht Club and adjacent to the city’s much-loved Waterfront Walkway. SEAGLASS offers an urban lifestyle that connects residents to a wide variety of nearby land and water-based recreation. Premium finishes include soft-close cabinetry, quartz countertops, custom hand-set tile backsplashes, and under-cabinet lighting. Modern appliances include a French-door refrigerator, a slide-in electric range, an over-the-range microwave, a dishwasher, and a washer and dryer. Like the time-worn beauty of glass polished by time and ocean waves, SEAGLASS is a simple, carefully articulated project, destined to weather gracefully and absorb the rich patina of its urban waterfront context. Presentation Centre Open M-F 1130am to 1230pm @ #103 - 91 Chapel St. or by appt. (id:60626)
Exp Realty (Na)
326 Talbot Street
Tay, Ontario
Rare investment opportunity; fully rented 4 plex. Postitive cash flow. All units direct exterior entrances. All tenants month to month and pay own heat and hydro. Unit A- 3 bedroom, 1 bath, $1,500 per month; Unit B- 3 bedroom , 1 bath, $1,225.16 per month; Unit C- 2 bedroom, 1 bath, $1,322.50 per month; Unit D-2 bedroom, 1 bath $1,322.50 per month. 2024: Insurance $4,564; Utilities $6,114. 119' frontage with plenty of parking and potential to expand. Units A and B have in suite laundry. (id:60626)
RE/MAX By The Bay Brokerage
Hg188 71346 Grove Place, Sunshine Valley
Sunshine Valley, British Columbia
THE PERFECT BLEND 1139 sq ft, 2-bedroom plus den home, stunningly built by English Willow C.C. This corner unit features wrap-around windows and open-concept living. Cook Sunday brunches with the Chic-Choc, which can also heat the entire home. This is the only unit with a roof sundeck option, offering more unobstructed views. Enjoy trails and a future lake right outside your door. Endless outdoor activities: ATV riding, fishing, snowmobiling, plus indoor/outdoor pool, pickleball, and tennis. Neighboring both Manning Park and Hope Golf Course. Perfect for Airbnb or year-round living in your new home! (id:60626)
RE/MAX Aldercenter Realty
3333 Regina Avenue
Regina, Saskatchewan
Stunning custom built 4 bed, 2 bath contemporary style bungalow with a suite located across from Kiwanis Park. Steps from Wascana Creek, close to Wascana Park, Lakeview School, Sheldon Williams Collegiate, and downtown. This one of a kind home has so much to offer with loads of unique features and including a built-in Control 4 sound system. Basement suite is a fantastic mortgage helper, mother-in-law suite, or living quarters for older children. Spacious front entry with custom lockers welcomes you as you enter the home. Open concept main floor is bright & cheery with lots of large windows. Stunning kitchen is a chef's dream with loads of counter space, custom pull out drawers, a huge island with an eating bar, built in oven and cooktop stove with custom painted glass backsplash. Storage/pantry room offers additional storage. Dining area off the kitchen is a great spot to host family dinners. Cozy living room features a gas fireplace and tile feature wall. Primary and secondary bedrooms are attached to the jack and jill 4 piece bathroom with a heated floor. Laundry room with sink complete the main level. Basement has a separate entrance and is developed with a fully self contained suite with in floor heat (no separate meters for the suite). Beautifully designed space with lots of natural light that feels like a home within a home. Spacious, functional galley style kitchen offers a good amount of storage and workspace including a dishwasher and an eating bar. Added bonus is the pantry closet! Large living room includes a gas fireplace. Two large bedrooms, a unique 4 piece bath, laundry closet, & additional storage room complete the lower level. Backyard is fully fenced featuring a garden area & a massive patio that is perfect for entertaining and enjoying a summer BBQ. Studio building is great for a home office or hobbyist. Hot tub, sauna & generator in garage are included. This property is a must see! (id:60626)
Realtyone Real Estate Services Inc.
1463 Inkar Road Unit# 6
Kelowna, British Columbia
Come and see the quality that has gone into our exquisite new townhomes. Fully finished and ready to move into. These eight (Now six left) meticulously crafted homes combine timeless finishes with contemporary design, featuring rooftop patios in a prime central location. Designed for a luxurious yet low-maintenance lifestyle, our townhomes offer the perfect blend of comfort and elegance. This 2 bed, 2.5 bath, centrally located townhouse comes with a rooftop patio engineered to accommodate a full-size hot tub, and comes complete with glass railing, water and gas! Upon entering the second floor living space you will find a spacious kitchen with quartz countertops, Upscale stainless steel appliances with gas range and walk-in pantry. There’s plenty of room for a dining table, and you will love the spacious living room with cozy gas fireplace. There are 2 large bedrooms on the 3rd floor; both with full ensuite bathrooms (perfect for guest privacy). This home has an attached double garage with provision made to add an EV charger! These homes have been constructed by the award-winning team at Plan B, and come with 2-5-10 New Home Warranty. Photos are from The furnished show suite, #5 is OPEN SUNDAYS 1-3PM. If you qualify as a 1st time homebuyer you may avoid all the Gst and most of the PTT. Call Mark for details 250-878-1113 (id:60626)
Macdonald Realty
1463 Inkar Road Unit# 7
Kelowna, British Columbia
Come and see the quality that has gone into our exquisite new townhomes. Fully finished and ready to move into. These eight (Now six left) meticulously crafted homes combine timeless finishes with contemporary design, featuring rooftop patios in a prime central location. Designed for a luxurious yet low-maintenance lifestyle, our townhomes offer the perfect blend of comfort and elegance. This 2 bed, 2.5 bath, centrally located townhouse comes with a rooftop patio engineered to accommodate a full-size hot tub, and comes complete with glass railing, water and gas! Upon entering the second floor living space you will find a spacious kitchen with quartz countertops, Upscale stainless steel appliances with gas range and walk-in pantry. There’s plenty of room for a dining table, and you will love the spacious living room with cozy gas fireplace. There are 2 large bedrooms on the 3rd floor; both with full ensuite bathrooms (perfect for guest privacy). This home has an attached double garage with provision made to add an EV charger! These homes have been constructed by the award-winning team at Plan B, and come with 2-5-10 New Home Warranty. Photos are from The furnished show suite, #5 is OPEN SUNDAYS 1-3PM. If you qualify as a 1st time homebuyer you may avoid all the Gst and most of the PTT. Call Mark for details 250-878-1113 (id:60626)
Macdonald Realty
1463 Inkar Road Unit# 3
Kelowna, British Columbia
Come and see the quality that has gone into our exquisite new townhomes. Fully finished and ready to move into. These eight (Now six left) meticulously crafted homes combine timeless finishes with contemporary design, featuring rooftop patios in a prime central location. Designed for a luxurious yet low-maintenance lifestyle, our townhomes offer the perfect blend of comfort and elegance. This 2 bed, 2.5 bath, centrally located townhouse comes with a rooftop patio engineered to accommodate a full-size hot tub, and comes complete with glass railing, water and gas! Upon entering the second floor living space you will find a spacious kitchen with quartz countertops, Upscale stainless steel appliances with gas range and walk-in pantry. There’s plenty of room for a dining table, and you will love the spacious living room with cozy gas fireplace. There are 2 large bedrooms on the 3rd floor; both with full ensuite bathrooms (perfect for guest privacy). This home has an attached double garage with provision made to add an EV charger! These homes have been constructed by the award-winning team at Plan B, and come with 2-5-10 New Home Warranty. Photos are from The furnished show suite, #5 is OPEN SUNDAYS 1-3PM. If you qualify as a 1st time homebuyer you may avoid all the Gst and most of the PTT. Call Mark for details 250-878-1113 (id:60626)
Macdonald Realty
1463 Inkar Road Unit# 2
Kelowna, British Columbia
Come and see the quality that has gone into our exquisite new townhomes. Fully finished and ready to move into. These eight (Now six left) meticulously crafted homes combine timeless finishes with contemporary design, featuring rooftop patios in a prime central location. Designed for a luxurious yet low-maintenance lifestyle, our townhomes offer the perfect blend of comfort and elegance. This 2 bed, 2.5 bath, centrally located townhouse comes with a rooftop patio engineered to accommodate a full-size hot tub, and comes complete with glass railing, water and gas! Upon entering the second floor living space you will find a spacious kitchen with quartz countertops, Upscale stainless steel appliances with gas range and walk-in pantry. There’s plenty of room for a dining table, and you will love the spacious living room with cozy gas fireplace. There are 2 large bedrooms on the 3rd floor; both with full ensuite bathrooms (perfect for guest privacy). This home has an attached double garage with provision made to add an EV charger! These homes have been constructed by the award-winning team at Plan B, and come with 2-5-10 New Home Warranty. Photos are from The furnished show suite, #5 is OPEN SUNDAYS 1-3PM. If you qualify as a 1st time homebuyer you may avoid all the Gst and most of the PTT. Call Mark for details 250-878-1113 (id:60626)
Macdonald Realty
5549 Backvalley Road
100 Mile House, British Columbia
Experience breathtaking views of the valley and nearby lakes from this charming 2 bed (plus), 2 bathroom log home on a picturesque 56-acre property. With approximately half of the land beautifully treed and the rest opening to stunning vistas, this is a rare gem. With a few improvements, it could be ideal for horses or livestock, as the property is perimeter-fenced. A spacious 25x30 workshop offers plenty of room for storage and projects. Acreage this close to town with essential amenities is hard to find. Whether you're looking for a peaceful summer escape or a year-round retreat, this property delivers both serenity and convenience. Located just 10 minutes from the popular 108 Golf Course, 30 minutes from Mt. Timothy Ski Resort, one hour from Williams Lake and two hours from Kamloops. (id:60626)
RE/MAX 100
9 Main Rd
Lasqueti Island, British Columbia
A remarkable home on a spectacular piece of land. This passion project has been extremely well thought through. The warmth and flow of the home mimic the quality of the built. A mix of composite and wood radiate a warmth and sense of calm on this homestead property. There is pasture land in two separate areas, one with a pond as well as a large garden and a small orchard, all fully fenced in. With 12 acres, a road easement to the land, and backing on to Crown land, this is ready for a family to come live a sustainable life off the land. (id:60626)
Engel & Volkers Vancouver Island North
201 3-25 Treehouse Lane
Bridgewater, Nova Scotia
Visit REALTOR® website for additional information. Treehouse Village is Atlantic Canada's first cohousing community, located in Bridgewater on the scenic South Shore. The 30 energy-efficient condos, built to Passive House standards, are available in 1-, 2- & 3-bedroom layouts. Perfect for families, the "Oak" (3-25 Treehouse Lane) is a beautiful, modern design, 3-bed, 2-bath, ground-level condo with lofty 9' ceilings, an open-concept kitchen, dining & living space, & views of the common green & hillside meadow. This unit is designed for comfort & affordability. Residents enjoy 5,000 sf. of accessible communal space, including a 4,000 sf. Common House with a kitchen, dining room, coworking space, guest rooms, an exercise room & a children's play area. The community also offers a 1,000 sf. workshop, gardens & 11 acres of protected forest, all within walking & biking distance of downtown. (id:60626)
Pg Direct Realty Ltd.
504482 Grey Rd 12
West Grey, Ontario
24 acre hobby farm just west of Markdale on a paved road with natural gas. The property also has frontage on a sideroad making access to the 15 acres of crop land convenient. Approximately 7 acres are currently being used for pasture. There is a hobby barn and storage building. The 4 bedroom farmhouse has one main floor bedroom, an eat-in kitchen and a spacious family room with a walkout to the deck and back yard. Great little farm package. (id:60626)
Royal LePage Rcr Realty
12 Nolan Trail
Hamilton, Ontario
This Beautiful Bungalow is located in a 55+ Gated Community in Hamilton,Ontario catering to residents looking to downsize and want to live an active lifestyle. The community offers a picturesque setting with numerous ponds and beautiful surroundings, promoting a serene and relaxing environment. Various leisure facilities are available within the community, such as a golf simulator, pool, sauna, gym, workout room and large workshop, providing residents with ample opportunities for recreational activities. The home itself is an open concept one floor plan featuring 2 bedrooms, 1.5 baths and in suite laundry room. It also has a unique bright solarium with access to a large deck, offering a comfortable and accessible living space without stairs. This is Resort living all year long. You're not just purchasing a house; you're investing in a lifestyle. (id:60626)
Keller Williams Complete Realty
Keller Williams Complete Realty Brokerage
1508 2311 Beta Avenue
Burnaby, British Columbia
Ideally located in North Burnaby´s fastest-growing community, this corner 2-bedroom, 2-bathroom unit boasts stunning north shore mountain views. Enjoy a variety of transit options, restaurants, grocery stores, parks, and shops right at your doorstep. This unit offers easy access to Brentwood Town Center Skytrain Station, Highway 1, and Lougheed Highway. Residents will relish breathtaking views from the snow-capped North Shore Mountains to the shimmering lights of Metrotown and Downtown Vancouver. Lumina offers on-site amenities including a concierge, party room, rooftop patio, fitness centre, and private driveway. 1 Parking & 1 Locker. Call now to book your private appointment. (id:60626)
Oakwyn Realty Ltd.
137 Niagara Street
St. Catharines, Ontario
Prime location, block building on a busy, high visibility street with easy access to the highway, vinyl sided with two insulated garage doors measuring 10 ft by 10 ft and 9 ft by 7 ft. Ceiling height is 13 ft, radiant tube gas heating, very secure building with alarm system, storage shed in back, parking for approximately 15-20 cars, office space can be increased, easy access in and out on two streets, 20 ft high lighted sign post, steel and flat roof, zoned M1 (medium density mixed use) which allows many uses such as restaurant, retail, church, social services, cultural, recreation, day care, animal care, banquet, auto repair, school, triplex, fourplex and many more! (id:60626)
Boldt Realty Inc.
39667 Rodgerville Road
Bluewater, Ontario
Are you looking for a country property located between Hensall and Exeter? This may be the one for you! This 3 bedroom brick home is situated on a recently severed 1.38 Acre property and is ideal for those looking to escape the hustle and bustle of city living. Enjoy the expansive barn at the rear of the property that has two stories, and could be ideal for a horse barn or storage. Inside the home you will find a large living room with tall ceiling clearance, a kitchen, formal dining room, a large laundry room and a 2 piece bathroom for added convenience. Throughout the main level you will find original hardwood flooring. Upstairs you will find 3 large bedrooms and a 4 piece bathroom to round out the upper level. With panoramic, picturesque farm views this property is an ideal way to step into the countryside. Located just 5 minutes outside of Hensall, 10 minutes from Exeter and less than 20 minutes from the sandy beaches of grand bend. (id:60626)
Coldwell Banker Dawnflight Realty Brokerage
74b Coxwell Avenue
Toronto, Ontario
Stunning Fully Renovated Condo Townhouse in Prime Leslieville Location**This beautifully updated two-bedroom, two-bathroom condo townhouse offers modern living in one of Toronto's most sought-after neighborhoods**The open-concept design is highlighted by large windows that flood the space with natural light**The contemporary kitchen features quartz countertops, stainless steel appliances, and a stylish backsplash, seamlessly flowing into the spacious living area**The primary bedroom boasts a sleek 3-piece ensuite, while the second bedroom impresses with soaring ceilings, pot lights, and oversized windows**Wide-plank luxury flooring extends throughout, adding warmth and elegance**Unbeatable location**Just minutes from The Beaches, Lake Ontario, TTC, shopping, and countless amenities. (id:60626)
Kingsway Real Estate
230 Main Street W
Merrickville-Wolford, Ontario
Welcome to 230 Main St West Merrickville, an expansive, 5 bedroom, 2 bathroom century brick home located in the historic village of Merrickville! Enter through the welcoming front porch that leads to a large foyer w/ century staircase, wide baseboards and soaring ceilings! The living/great room is expansive and features ceiling medallions, high ceilings and is a perfect room for grand entertaining! A large family room with an abundance of natural light, off the front foyer, is presently utilized as a rectory office. An elegant formal dining room is located off the large country kitchen; the kitchen with ample counter space, cupboard space and a peninsula island also features a spacious eating area and three doors leading to two separate exterior porches and an outdoor patio! The second level showcases more majestic rooms; five large bedrooms with high ceilings, original trim and baseboards; one of the bedrooms has an ensuite full bathroom. An office is also located on the second level and could also be turned into a large walk-in closet! Laundry room conveniently located on the second level. The exterior features a metal roof, rear patio and porches off the kitchen, perfect for entertaining! This majestic century brick home, steps from village shops and waterfront recreation along the Rideau Canal, World Heritage UNESCO Site, is sure to impress and is waiting for the perfect buyer to expand its glory! 96 Hour Irrevocable as per signed Form 244. (id:60626)
Royal LePage Team Realty
373 Main Street N
Glovertown, Newfoundland & Labrador
Welcome to 373 Main St. N., Glovertown—a beautiful home on 5.6 acres in one of Newfoundland’s most charming communities. Glovertown is known for its warm, welcoming atmosphere, vibrant community spirit, and proximity to the Eastport Peninsula and sandy beaches. Whether you're after outdoor adventures, coastal views, or a close-knit community, Glovertown has it all. This custom-built chalet-style home, completed in 2012, blends modern comfort with natural beauty. With around 2900 sq ft, it features composite siding, a 400-amp panel, also for peace and reliability there is a hookup for a generator in case of a power outage. The home is equipped with in-floor heating, a central vacuum, and a new central heat pump installed six years ago for efficient climate control. Additional energy-efficient features include a fiberglass hot water tank and a wood-burning furnace. Enter through a large back foyer into an open-concept living area filled with natural light. The kitchen boasts a ceramic backsplash, plenty of cabinets, and large windows. The main floor hosts a luxurious primary bedroom with a walk-in closet and an en suite featuring a stand-up shower, Jacuzzi tub, and double sinks—perfect for relaxing after outdoor adventures. Upstairs, a loft with a queen bed, private bathroom, and spacious closet offers versatile guest space. The lower level includes a dry bar, additional bedroom, office, mechanical room, and another bathroom with a stand-up shower. The 30x40 insulated garage with concrete flooring, double doors, and a wood stove provides ample space for vehicles and hobbies. Enjoy outdoor trails on your property for walking, snowshoeing, or exploring. Glovertown offers a peaceful lifestyle with easy access to beaches, boating, fishing, and outdoor activities. This exceptional property combines luxury living with Newfoundland’s natural beauty—an opportunity not to be missed! (id:60626)
Keller Williams Platinum Realty - Gander
884 Dunlop Shores Rd
Elliot Lake, Ontario
If you've been looking for your very own piece of paradise this could be the one! Situated on over an acre of a well treed lot on the shore of Dunlop Lake. A gentle gradual slope leads down to over a 160 feet of shoreline with your very own dock. The open concept home offers majestic views of all nature has to offer through the floor to ceiling windows. Lovely wood burning fireplace adds ambiance and extra warmth throughout the winter months. Spacious deck for relaxing or entertaining. Main floor primary bedroom for convenience. A full 4 piece bathroom with a relaxing soaker tub will top off the day. Loft area bedroom offers plenty of space for guests or maybe even your very own studio? Basement area has a rec room space along with a workshop/craft area room. Picture yourself living the dream with nature's finest! (id:60626)
Royal LePage® Mid North Realty Elliot Lake
556 Dennis Road
Quesnel, British Columbia
Welcome to this executive home in South Quesnel! This property sits on just over a half-acre providing an amazing private back yard and sundeck. Upstairs has 3 bedrooms and 2 full bathrooms including a jetted tub in the stunning master bathroom. Beautiful gas fireplace separates the kitchen and living area. The kitchen showcases a huge island and tons of cabinets waiting to be filled! Off the kitchen is a beautiful sundeck where you can enjoy peace and quiet to the private back yard. Downstairs has its own entryway into the unauthorized suite. Featuring 1 bedroom (den could easily be converted to second), full bathroom, plenty of open living space and separate laundry room. Huge windows throughout to let in all the natural light! Nothing to do here except move in and enjoy! (id:60626)
Royal LePage Aspire Realty (Que)
804 8699 Hazelbridge Way
Richmond, British Columbia
Experience elevated living at Torino South!! Step into this exceptionally spacious "1-bedroom plus den" home that offers both style and comfort in one of Richmond´s most sought-after communities. Close to all!!! This east-facing unit welcomes you an abundance of natural light, creating a bright, airy atmosphere throughout the open-concept living space. Kitchen is equipped with full-size stainless-steel appliances and flows effortlessly into the dining area. Unwind in the generously sized bedroom with a walk-in closet, while the versatile den serves as an ideal home office, creative studio, or extra storage. Additional features include air conditioning, amenities and more. Book your viewings with realtor today! (id:60626)
Nu Stream Realty Inc.
1217 Giles Lane
Frontenac, Ontario
Welcome to 1217 Giles Lane waterfront living on beautiful Cole Lake! This charming 3-bedroom, 2-bathroom home is the perfect lakeside retreat ideal as a family cottage, full-time residence, or income-generating Airbnb. Nestled on a quiet, private lane with direct waterfrontage on Cole Lake, this property offers a rare combination of peaceful seclusion and stunning views. Enjoy your morning coffee or evening wine on the brand new composite deck, complete with modern glass railings that provide uninterrupted views of the lake. Inside, you will find a warm and inviting space with ample room for hosting family and friends, relaxing after a day on the water, or simply soaking in the serenity of lakeside life. Whether you are looking for a weekend escape or a waterfront investment, 1217 Giles Lane is ready to deliver. Schedule your private viewing today. (id:60626)
Exp Realty
17680 Rawsthorne Road
Lake Country, British Columbia
Presenting a stunning 9.671 acre lot overlooking the pristine waters of Kalamalka Lake. A rare offering of location, size & unparalleled lake views - a stunning canvas to build & design your sprawling custom dream-home! With an abundance of trees for creating a private retreat & paved easy access city roads to your driveway plus many services hooked up - this is a one-of-a-kind opportunity. The location is second to none nestled in the Okanagan Valley, Lake Country is highly desired renowned wineries, flourishing orchards, world class restaurants, golfing, beaches & more! You are minutes to the Okanagan Rail Trail, 13min to Predator Ridge Gold Resort, 20min to Kelowna International Airport & 40min to Silver Star Mountain Resort. Property is currently zoned RR1 - zoning for residential development such as one single detached house (which may contain a secondary suite); accessory buildings or structures (which may contain an accessory suite). A mobile or manufactured home as an accessory suite. Your opportunity for a home based business! VIEWINGS ARE BY APPOINTMENT ONLY. Please do not walk this lot without a Realtor. Older mobile on site would best serve as temporary residence while building. Mobile home is currently serviced with water (untreated), power, cable, propane and connected to septic. Neighbouring Kal Pine Private water utility & Fortis Gas easily accessible to be run to the lot by new owner. Under the current zoning, this property CANNOT be subdivided. (id:60626)
Oakwyn Realty Okanagan
703 Clarence Drive
Whitby, Ontario
This legal 2 unit detached home offers endless possibilities for first time buyers, investors, or those seeking versatile living arrangements like multi-generational living. The main floor features 3 bedrooms, 1 full bathroom, kitchen, living area and its own laundry. The lower level has its own separate entrance along with 2 bedrooms, a 3-piece bathroom, kitchen, living area and laundry. This home sits on a massive lot with 70 feet of frontage and is located close to great schools, downtown Whitby, restaurants, shopping and easy access to highway 401. Dont miss out on this incredible opportunity! (id:60626)
Dan Plowman Team Realty Inc.
203 1158 Fairfield Rd
Victoria, British Columbia
2BR/2BA corner unit with wrap around deck, feels like its new with beautiful renos done 2023-new kitchen & luxury plank floors. Well run, small strata. Bright SW-facing, features the spacious kitchen with full-height cabinetry, built-in desk, stainless steel appliances. The generous layout includes a handsome fireplace, generous dining room, & large living room. Balcony has two sliders for great BBQing & all-day light, custom blinds, closet organizers & new washer/dryer in a utility room. Primary bedroom has walk-in closet & 4pc ensuite. The versatile 2nd bedroom with Murphy bed is a spacious room with plenty of room for a guests & a home office. Enjoy lots of extra insuite storage, secure underground parking, & a separate storage locker. Head to Moss St Market on Saturdays, stroll to Fairfeild Plaza or Cook St Village & Beacon Hill Park or into downtown. Only 1 owner need be 55+ & families welcome, pet friendly, quiet, & ideally located on a bus route. Fairfield living at its best! (id:60626)
Sotheby's International Realty Canada
Hg 187 71358 Grove Place, Sunshine Valley
Sunshine Valley, British Columbia
WELCOME TO YOUR DREAM RETREAT! This thoughtfully designed 1,035 sq. ft. home by English Willow CC offers 2 bedrooms, 2 bathrooms, and a den. Set near trails and a planned future lake, you'll enjoy unobstructed views with no homes in front to block your outlook. Vaulted ceilings with exposed beams, a cozy fireplace, and soft sage green tones create a serene, inviting atmosphere. Enjoy endless outdoor adventures like ATV riding, fishing, and snowmobiling, plus community amenities like indoor/outdoor pools, a pickleball and tennis court. Nearby, ski at Manning Park or golf at Hope Golf Course. Ideal as a family retreat, recreational getaway, or Airbnb investment, this home is the perfect base for making lasting memories in Sunshine Valley. (id:60626)
RE/MAX Aldercenter Realty
420006 Range Road 272
Rural Ponoka County, Alberta
Located just off pavement and perfectly situated between Lacombe and Ponoka, this peaceful acreage offers the ideal blend of rural charm and modern convenience—especially for horse lovers! A tree-lined driveway leads you into a beautifully treed property where the home is tucked into a private setting. The attractive stucco exterior, front and rear decks, and well-maintained landscaping create a warm and welcoming first impression. Inside the 1,426 sq. ft. bungalow, you’ll find a bright and open floor plan that feels both spacious and functional. The kitchen is filled with natural light and offers plenty of cupboard and counter space. Just off the front entry, there’s a convenient office or additional bedroom. The spacious primary suite provides a peaceful retreat with dual closets and a luxurious ensuite that includes a separate tub and shower. Large windows in the living room allow sunlight to stream in and offer lovely views of the surrounding greenery. The fully finished walkout basement expands the living space with a generous family room, two more large bedrooms, and a beautifully updated bathroom. The laundry room is well-equipped with a newer washer (2023), dryer (2019), and excellent storage to keep everything organized. This home has seen significant recent upgrades to enhance both comfort and efficiency. A new furnace and hot water tank were installed in 2024, and a second hot water tank was replaced in 2019. The shingles were replaced in 2022 and now include whirly birds and vents to improve airflow in the attic. The well received a new pump in 2023, and the septic system was upgraded with a new pump in 2021. Even the outdoor railings were freshly painted in 2024, contributing to the tidy and cared-for appearance of the property. The yard is a true oasis with naturally treed areas, landscaped garden beds, and raised planters, making it the perfect spot to relax or cultivate a garden. Horse enthusiasts will be thrilled with the thoughtfully designed e questrian setup. The barn is heated and fully serviced with power and water, and includes four box stalls, a tack room, and a hay shed. Two lean-tos provide additional shelter, while the large open field and riding arena are ready for recreational use or more serious riding pursuits. A security system and protective bars on the lower-level windows provide added peace of mind. This is a rare opportunity to own a beautifully upgraded and well-maintained acreage in a fantastic location. Peaceful, private, and move-in ready—this property has it all. (id:60626)
RE/MAX Real Estate Central Alberta
471 Cedarpark Drive Sw
Calgary, Alberta
Discover your dream home in the heart of Cedarbrae — where modern luxury meets timeless charm! This beautifully transformed 5-bedroom bungalow is a masterpiece of style and comfort, ready to impress even the most discerning buyer. Step inside to a sun-drenched living space, where brand-new double-pane windows fill every corner with natural light. No detail has been overlooked — from updated electrical, plumbing, and insulation to a brand-new roof on both the home and the detached garage, ensuring peace of mind for years to come. At the center of it all is the sleek, contemporary kitchen — a true showstopper, perfect for whipping up family feasts or hosting unforgettable gatherings. With 3 generous bedrooms on the main floor and 2 additional bedrooms in the fully developed basement, there’s room for everyone to live, work, and play. Downstairs, you’ll find a versatile illegal suite complete with its own kitchen and living area — ideal for extended family, out-of-town guests, or an incredible income opportunity. Enjoy ultimate comfort with a new furnace, humidifier, and hot water tank. Outside, the home’s fresh exterior makeover adds serious curb appeal, making it the envy of the block! Nestled in a vibrant, family-friendly neighborhood, this home is perfectly situated near top-notch amenities, including the Southland Leisure Center, the Public Library, and the scenic Glenmore Park — everything you need for an active and connected lifestyle. Whether you’re dreaming of cozy movie nights or summer barbecues under the stars, this property offers endless possibilities.Don’t miss your chance to own this Cedarbrae gem — a turn-key treasure waiting for you to call it home! (id:60626)
Royal LePage Benchmark
3434 Parker Loop Sw
Edmonton, Alberta
Stop The Car! Charming WALK-OUT POND BACKING CUSTOM built Home with 5 Bedroom, 4 FULL Bathroom, BONUS ROOM with En-suite Bathroom and Closet is a perfect combination of Comfort and Functionality. MAIN LEVEL DEN and FULL BATHROOM offers convenience and an OFFICE to work from home. This beautifully designed home features a Chef’s Kitchen with a 36” Bertazzoni Gas Range, Granite counters, Maple Cabinets, and TWO DINING AREA. Enjoy formal dining, a Cozy Gas Fireplace in the living room, Upstairs offers Five bedrooms with en-suites, walk-in closets, and THREE full Bath. Walk-out Basement with potential for a 2-bedroom Legal suite with 4 extra windows for natural sunlight, BATHROOM ROUGH-IN DONE in the Basement. Features include 9ft CEILINGS on Main level and Basement, Hardwood & tile flooring, WATER SOFTENER, TANKLESS WATER SYSTEM, DEHUMIDIFIER IN GARAGE, Partial Metal Fence with gate. Next to a Kid's Park, Top Rated Schools and Famous Dog Park. Very Quick access to Anthony Henday makes it an ideal location. (id:60626)
Liv Real Estate
308 - 18 Harding Boulevard
Richmond Hill, Ontario
Welcome to this sunny and spacious corner unit in the heart of Richmond Hill, featuring stunning panoramic south and east views with two wrap-around balconies. Spanning Just under 1000 sq ft, this beautifully open concept unit designed by Green Park-built residence offers a timeless split-bedroom layout with two full washrooms, perfect for privacy and comfort. The unit has been fully upgraded, including a modern kitchen with stainless steel appliances: fridge, freezer, stove, dishwasher, microwave, and in-suite washer and dryer. Enjoy the blend of sleek hardwood floors and high-end finishes throughout. Additional perks include close-to-elevator underground parking and a dedicated storage locker for convenience. Recently renovated, this home combines classic charm with contemporary elegance. Step outside to enjoy nearby shops, Hillcrest Mall, and effortless access to public transit, YRT, VIVA, schools, and the Richmond Hill Central Library all just moments from your doorstep. **EXTRAS** All Electrical Light Fixtures, Upgraded Kitchen with Countertops. Stainless Steel Appliances: Fridge, Stove, Built-In Dishwasher, Washer & Dryer. Microwave. (id:60626)
RE/MAX Hallmark Realty Ltd.
- - 1244 Foxborough Private E
Ottawa, Ontario
Welcome to this absolutely stunning 2 + 1 bedroom Minto Glenwood END UNIT in the exclusive adult community of Foxborough Private. These owners are meticulous in their details from the upgraded custom kitchen with accent beams to the gleaming hardwood Brazilian Maple floors. East/West exposure, combined with the cathedral ceilings, makes this home airy, sun filled and spacious. Enter through the welcoming foyer with room for a bench and a double closet. Turn into the custom kitchen with bay window. With extra cabinetry, the eating area is a lovely space for morning coffee. Catch a glimpse of the decorative beams as you move to the island and appreciate the care taken for every cooking requirement, including the paper towel roller and pull out shelving. Move past the main floor laundry and a garage entry to the formal dining room area, which is also open to the main floor living space with lots of room for furniture. This great room living space is so flexible. The upgraded maple hardwood give the space a warm feel. Patio doors lead to a lovingly curated garden and patio space - bring your green thumb! The second bedroom is currently a den but can easily accommodate a closet to be a full bedroom. Pass the two piece powder room to the Primary suite. The suite can easily handle a king sized bedroom set and has access to a walk-in closet, a double closet and a beautifully upgraded 3 piece bathroom. The lower level has almost the same square footage and is home the the two zone recreation area, a bedroom and a full 4 piece bathroom. Open the door to the utility room to find storage, a small workshop area and an in house potential game room with pool table and accessories. Predominantly a 55+ community, neighbours are friendly and helpful. This is a well run condominium with a very active owners group. Come be part of one of the only bungalow condo communities inside the greenbelt!! (id:60626)
RE/MAX Affiliates Realty Ltd.
213 - 1 Hume Street
Collingwood, Ontario
Welcome to this brand new "Baron" unit in downtown Collingwood's prestigious "Monaco" building with over 10k of upgrades, offering 930 sq.ft. pf living space. This 2 bed, 2 bath condo comes complete with underground parking, EV charger and Storage locker and has everything you need to make this an ideal full time home or spectacular recreational property. Located in the heart of the downtown core, steps to restaurants and shops and minutes to Georgian Bay and Blue Mountain, this location is truly amazing. The secure building with Virtual Concierge access has an elegant foyer, dedicated mail room and lounge area. The elevators take you from your dedicated undergound parking space to your unit through beautifully decorated space. The modern unit with 10' ceilings and 8' doors is elegant and welcoming as well as practical featuring premium vinyl flooring. The kitchen features quartz counters, upgraded cabinetry, s/s appliances and a handy breakfast bar. The floor to ceiling living room windows flood the space with natural light and the unit is fitted with custom window coverings throughout. The primary bedroom features sliding doors to private West facing balcony, 3 piece ensuite and walk in closet and guest bedroom/den has access to a 4 piece bathroom and lots of closet space. The facilities include a gym with stunning views of the mountains, rooftop patio with BBQ, seating and amazing Bay and Mountain views. The party room has a full kitchen, TV and seating and is the ideal place to relax and unwind after a hard day at work or play! Access to Gordon's Market & Cafe is on ground floor of building!! Seller is open to selling the property furnished. (2 domestic pets allowed per unit) (id:60626)
Sotheby's International Realty Canada
13 Jardine Crescent
Clearview, Ontario
Top 5 Reasons You Will Love This Home: 1) Beautifully kept raised bungalow offering a spacious and family-friendly layout with four bedrooms and a finished basement, along with a sun-filled main level flowing seamlessly into the large basement family room, providing ample space for everyday living and entertaining 2) Set on a meticulously landscaped 75'x135' lot, this property backs onto a park, ensuring added privacy with no rear neighbours, complete with an expansive backyard featuring mature trees, vibrant gardens, a large deck, and a 10'x20' shed on a concrete pad, an ideal setting for outdoor relaxation, family fun, and gardening enthusiasts 3) Move in with confidence thanks to numerous updates, including a durable metal roof, newer windows and doors, and upgraded insulation, all designed to provide lasting value and peace of mind 4) Located in the charming village of Creemore, this home delivers small-town character and everyday convenience, where you can stroll to quaint shops, local dining, and historic streets, all while being just a short drive from Barrie, Collingwood, Wasaga Beach, and the GTA 5) From the thoughtfully designed main level to the finished basement with a convenient walk-up to the garage, this home is built for comfort and functionality; whether you're raising a family, hosting guests, or simply enjoying a quiet lifestyle, every corner of this home invites warmth and ease. 1,099 above grade sq.ft. plus a finished basement. Visit our website for more detailed information. (id:60626)
Faris Team Real Estate Brokerage
861 Karsh Drive
Ottawa, Ontario
Step into a home that's made for family living in one of Ottawa's most welcoming, family-friendly neighbourhoods 861 Karsh Drive offers the perfect blend of space, comfort, and community. This 4-bedroom, 4-bathroom detached home is move-in ready and full of potential. The main floor boasts a bright, open layout with a spacious living and dining area, perfect for hosting family dinners or celebrating life's everyday moments. The kitchen is filled with natural light and flows seamlessly into a cozy breakfast nook overlooking the backyard ideal for your morning coffee or weekend brunch. Cozy up by the fireplace with your favourite book and a warm cup of coffee in the cozy family room. Upstairs, you'll find 4 generously sized bedrooms, including a primary suite with its own private ensuite and walk-in closet. The fully finished basement adds even more space with a large rec room, 3 piece bathroom, 2 additional rooms that can be use as a home office, movie room, play zones, home gym and more. Outside, the fenced backyard gives you privacy and space for kids to play, summer BBQs, or just relaxing in your own quiet corner of the city. This home is surrounded by parks, top schools, and community centres. You're just minutes from South Keys Shopping Centre, transit lines, and walking trails, everything a busy family needs, right at your doorstep. This one checks all the boxes for a growing family or anyone craving more room in a vibrant community. Book your showing today! (id:60626)
Century 21 Synergy Realty Inc
60017 Range Road 42
Rural Barrhead County, Alberta
This CUSTOM BUILT LOG HOME offers the perfect blend of rustic charm & comfort set on 6.5 picturesque acres. With 6 beds & 4 baths, this home provides plenty of room for family and guests. The open floor plan features a cozy living room, gourmet kitchen, formal dining room, & master on the main! This home has 2 lofts equipped with bedrooms and play space for the kids! Below you will find 2 more large bedrooms, 3 piece bath & huge games & bar area! Recent upgrades include a newer hot water tank & boiler. Outside, the property boasts serene views, with plenty of space for outdoor activities or simply enjoying the peace and quiet of country living with your very own pond. Additional features include a large deck, perfect for outdoor gatherings, and a detached 2 car garage, and a powered shed. Whether you're looking for a private retreat or a family home, this property offers the ultimate combination of space, privacy, and charm. This is a rare opportunity to own a unique log home with abundant acreage! (id:60626)
Exp Realty
606 - 330 Richmond Street W
Toronto, Ontario
Luxury High Rise Located In The Heart Of Downtown Toronto. Built By Greenpark. Brand New Never Lived In 1 Bedroom With Den, Den Can Be Use As Sec Bedroom, Open Concept, Modern Kitchen With Quartz Counter Top, Backsplash, S/S Appliances. 9' Ceilings, Hardwood Floor, Large Balcony. Incredible Amenities Including A Stunning Lobby And 24/7 Concierge, Beautiful Lounging Area, Bars And Lounges With Fireplace Features And Bbq Areas, A Gaming Room (id:60626)
Exp Realty
A2 1 Dallas Rd
Victoria, British Columbia
Here's your chance for a life less ordinary! A2 is a 2BR 2 bath float home at Victoria's famous Fisherman's Wharf. This property is on a protected outside edge of the marina so has great visual privacy from dockside. It also has a floorplan that positions all the ''important'' rooms facing the water side. On the main level you'll find two bedrooms, a 3pc bath, laundry, and a private deck off the primary bedroom. Upstairs is the kitchen, living room with propane FP, and a 3pc bath. There's a second private deck as well as a spiral staircase to the huge rooftop deck. Float homes are exempt from the Foreign Buyer's Ban so international buyers welcome. Rentals (incl. short-term rentals) are not permitted, however a caretaker may occupy the property for up to six mos/year. Moorage fee, fees + util. = $897/mo. This amazing property is walking distance to downtown and there's a number of wonderful eateries just down the dock. You'll love this friendly little community! Call your agent!! (id:60626)
Royal LePage Coast Capital - Chatterton
115 Spadina Avenue
Hamilton, Ontario
Prime investment opportunity just steps from downtown Hamilton. This legal triplex is fully rented at great rates to long-term tenants. Each unit has undergone professional top-to-bottom renovations. The main floor unit includes a living room, kitchen, one bedroom, and a 4-piece bathroom. On the second level, there's a two-bedroom unit with a living room, kitchen, and another 4-piece bathroom. The upper-level studio boasts a living room/bedroom, kitchen, 4-piece bath, and access to a balcony with stairs leading to the backyard. All units are separately metered, with on-site coin-operated laundry facilities making for easy management and enhanced cash flow. Just a few blocks from Tim Hortons Field and a short stroll to lively Gage Park home to exciting community events all summer long this property is ideally located near schools, public transit, and the vibrant Ottawa Street district, known for its unique shopping and dining. A true turnkey opportunity, perfect for investors looking to secure strong returns in a growing rental market. Don't miss the chance to watch your investment thrive! (id:60626)
Royal LePage Real Estate Services Ltd.
4047 Crystal Beach Hill Lane
Fort Erie, Ontario
Located in an exclusive enclave of beach homes that rarely come up for sale, this seasonal cottage offers direct magnificent beachfront views with access to Lake Erie and the beautiful sandy beach. The 2-bedroom, 1-bath seasonal cottage features two decks and covered area with breathtaking lake views. Enjoy watching boats sail and motor by, play and relax on the sandy beach during hot summer days. Situated in the historical town of Crystal Beach, it's within walking distance to restaurants, shops, trendy coffee spots, and the renowned Crystal Beach. If youre seeking peace, tranquility, and a perfect spot for creating summertime memories, this is it. Bertie Boat Club, Buffalo Canoe Club and Crystal Beach Tennis & Yacht Club all marinas directly across the lake and all located in Crystal Beach and a quick drive or bike ride away. The property also includes three parking spaces in a gated community, all appliances, furniture indoor and out, gas BBQ are included as well. NOTE: there are 69 steps up and then 35 steps to the cottage and additional steps to the beach, bring your running shoes. The Ownership in this community are shares, so financing can be challenging . Special Assessment until end of 2026: Water line installed underground approx. 12 years ago- $1066.52 per year- ****Association Fee Yearly - $1500****** (id:60626)
Coldwell Banker Momentum Realty
408 - 188 Redpath Avenue
Toronto, Ontario
Quiet Low-Rise Building. *Split Bedroom* layout with Large Size Bedrooms. *One Parking Space & Locker Incl. 8 foot ceiling, Quartz Counter top & Back Splash, Stainless Steel Fridge, Stainless Steel Stove, Stainless Steel Dishwasher, Washer, Dryer, All Window Coverings.Renovated Contemporary Kitchen. Top-Ranking Schools In The Area, North Toronto CI, Eglinton Jr PS Visitor Parking. Minutes To Shops, Restaurants And TTC. (id:60626)
Right At Home Realty

