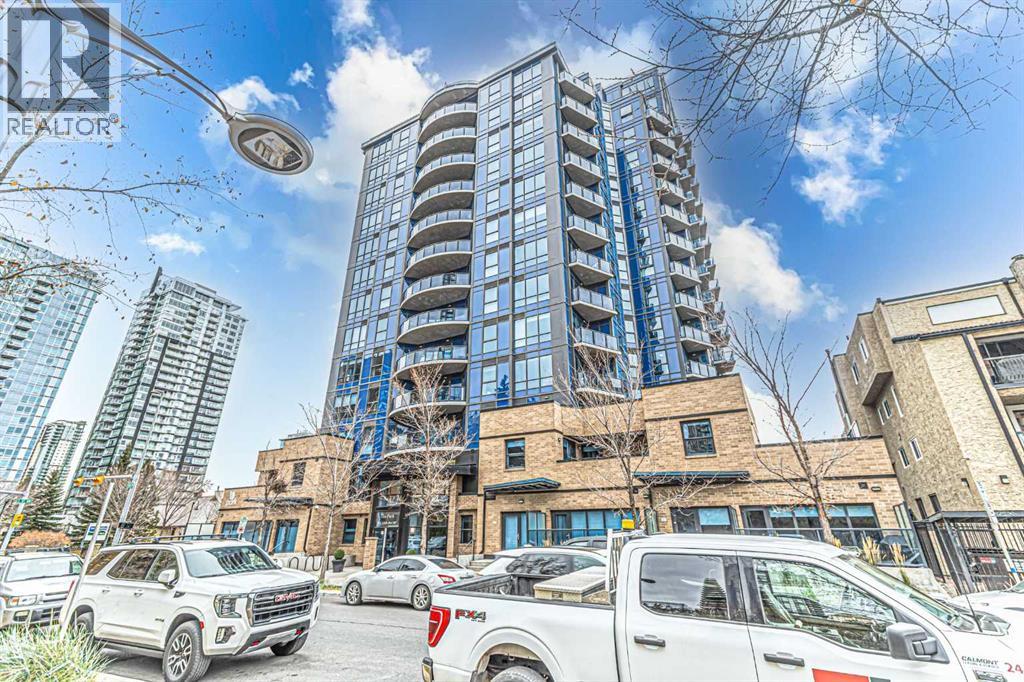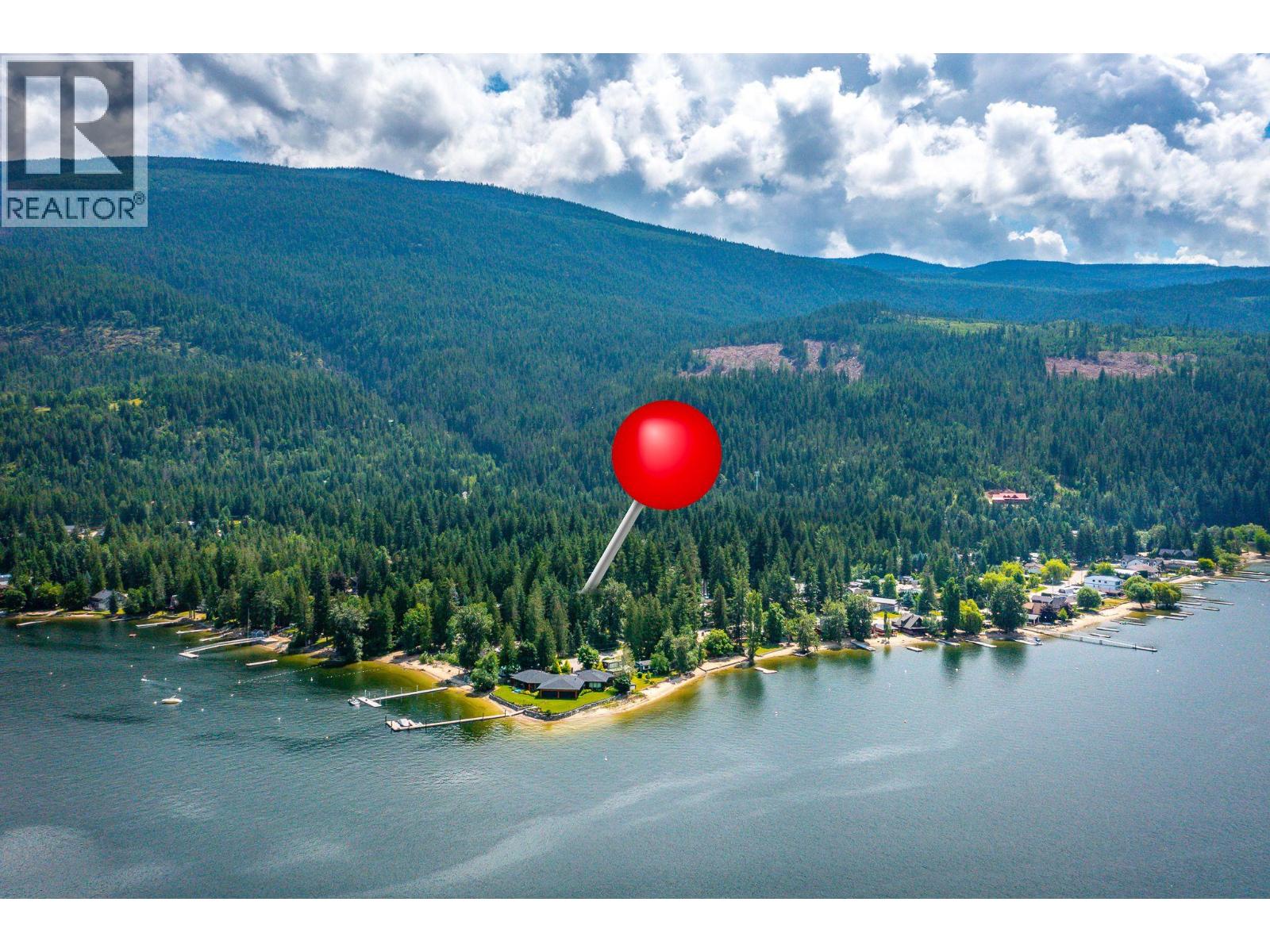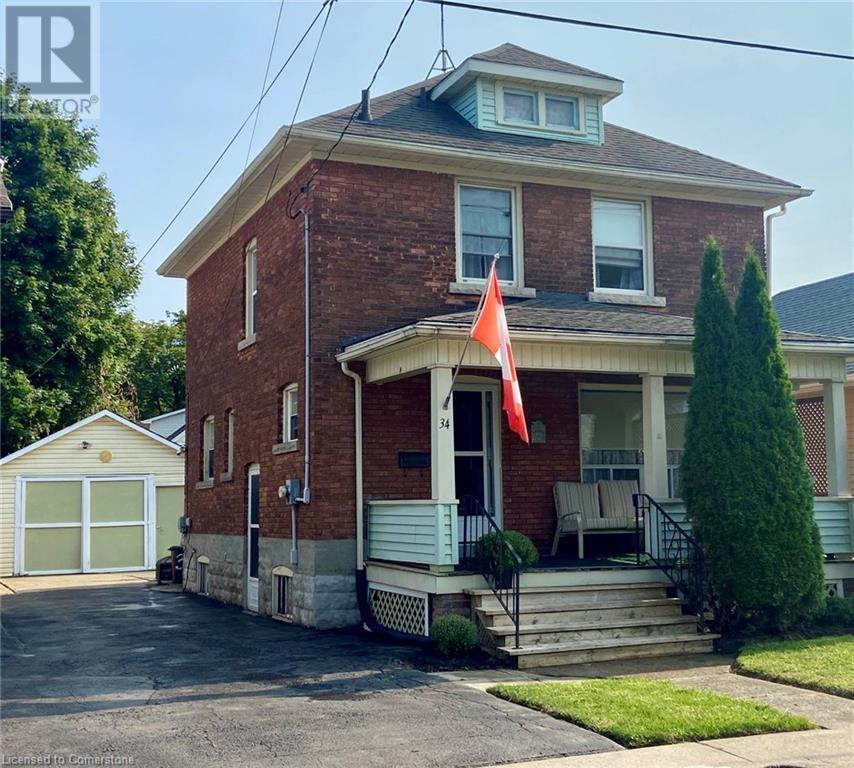205 11077 Ravine Road
Surrey, British Columbia
Fantastic Chance to Own/Invest in a prime, upscale Condo at "Ledgeview" by Quadra Homes - one of the top Condo developers. Situated in vibrant Surrey Downtown. This roomy 2 Bed & 2 Bath home features a 3-pc ensuite in the Primary suite. WICLO. A/C roughed-in. Sleek interior style with high-end finishes. Chef-grade S/S appliances, Ice Maker Fridge. Dual fuel Oven & 5-burner gas cooktop. Quartz counters, White Shaker Cabinets. Upgraded bathroom w/ heated Tile floors. 2" wood blinds. Wall Safe built in. EV charger prewired. Expansive 5000 sq ft amenity area includes Gym & meeting spaces. Large Rooftop Terrace offers playground & garden. Strata fee covers gas & hot water. Rentals & Pets welcome. Walkable to Skytrain. Must see! (id:60626)
Macdonald Realty (Langley)
53 Gibson Avenue
Hamilton, Ontario
This is the best price 2 story townhome in all of Hamilton, welcome to 53 Gibson Avenue, Hamilton a freehold 2-storey townhouse built in 2021, still under Tarion Warranty. This property offers over 1,200 square feet of finished living space, featuring 2 bedrooms, 2 full bathrooms, and a full-sized unfinished basement with a cold room and sump pump, offering potential for future development. The exterior showcases a fully landscaped front yard with interlocking stonework. Inside, the home includes tall ceilings, an open-concept main floor layout, and builder upgrades throughout. The kitchen is equipped with quartz countertops and stainless steel appliances, flowing into a spacious living/dining area with large windows and a sliding door to a private backyard with an existing garden bed. Upstairs includes an oversized primary bedroom with walk-in closet and private ensuite, along with a second bedroom and a second full bathroom. The unfinished basement provides ample storage space and potential for customization. Located in a wellestablished neighbourhood, the property is in proximity to Tim Hortons Field, Bernie Morelli Recreation Centre, multiple schools, public transit, Ottawa Street shopping, and major roadways including the Red Hill Valley Parkway. This home offers convenient access to both amenities and transportation routes. (id:60626)
Exp Realty
1802, 303 13 Sw
Calgary, Alberta
Location doesn't get any better than this! South-west facing, very bright floor to ceiling windows, 18th-floor sub-penthouse condo overlooking Downtown Calgary Tower and also with Rocky Mountain view. Steps to downtown, 17th Ave, 4th Street entertainment districts, and the Stampede Grounds. Good school district, Western Canada HS. Many daycares in the area. Walk to work. One block to the Hospital. This stunning 2 bed, 2 bath + office unit boasts mountain views, a modern kitchen, and two private balconies with BBQ hookup. It has a wow factor. Enjoy luxury living with a rec room, resident lounge, guest suite, and electric car charging. Prime parking spot included! Schedule your showing today! Experience unparalleled urban living , enjoy breathtaking views of the mountains, Stampede fireworks, and the iconic Calgary Tower. Over looking Central Memorial Park, where many civic entertainment activities are held in the park. Unit features a fully upgraded interior with stainless steel appliances, quartz countertops, and sleek tile flooring. Step onto your private balcony with gas BBQ hookup and soak in the vibrant city atmosphere. Just a short stroll away from downtown office districts, 17th Ave entertainment, and convenient access to the LRT, Talisman Centre, and river pathways. Building amenities include a rec room, bike storage, resident lounge, guest suite, and 16 visitor parking stalls with electric car charging. Parking is an oversized parking spot conveniently located near the exit. This is more than just a condo; it's a lifestyle. Concierge service during office hours. (id:60626)
First Place Realty
1410 Post Road
Rusagonis, New Brunswick
Tucked away in a rural setting, this practically new oversized split-entry home offers privacy, space, and community connection. With four generous bedrooms and two full bathrooms, there's room for the whole family! The home's design provides a seamless flow from the bright upper level to a walkout basement that opens directly to the expansive backyard, ideal for both relaxing and entertaining. The two-car attached garage adds convenience, while the massive paved driveway creates a safe and fun spot for kids to ride their bikes or shoot hoops on warm afternoons. Behind the house lies a vast parcel of land, unlikely to ever be developed. Access ATV trails nearby. 20 Minutes to CFB Gagetown. Hours of thoughtful landscaping have transformed the property into a lush, inviting retreat, blending beautifully with the natural surroundings. At the end of the road, a local community center offers opportunities for connection and recreation, just a short walk from your doorstep. Whether you're enjoying the quiet of your private sanctuary or mingling with neighbors down the street, this home delivers the best of both worlds. Its a lifestyle! (id:60626)
Exit Realty Advantage
99 Diefenbaker Avenue
Hague, Saskatchewan
Located in the heart of Hague, this 5-bedroom, 3-bathroom home offers the perfect setup for family living—with thoughtful details, functional flow, and cozy comfort throughout. Hague is a thriving community just 25 minutes from Saskatoon on a double-lane highway, and only 10 minutes to both Warman and Rosthern. It’s home to a K–12 school, new daycare, spray park, outdoor rink, arena, curling rink, baseball diamonds, and multiple parks—making this location unbeatable for raising a family. Positioned directly across from many of these amenities, 99 Diefenbaker Avenue is primed for convenience and connection. As you walk up to the front deck, you’re welcomed by evening sunset views before entering into a warm, open-concept main floor. A mudroom is conveniently located off the main entry, offering a functional drop zone with space to hang jackets and store everyday essentials, plus direct access to the attached garage. The kitchen features stacked cabinetry, a beautifully contrasting island, and opens into a cozy breakfast nook complete with a wet/coffee bar—your new favourite morning routine spot. A step down leads into the stunning family room with vaulted ceilings, a floor-to-ceiling wood-burning stone fireplace, and an abundance of natural light. The dining area includes a natural gas fireplace for added charm. The primary suite offers access to the covered deck, along with a spacious walk-in closet and ensuite that flows seamlessly. A second main floor bedroom offers flexibility as an office or guest space. Downstairs features a large rec room perfect for family fun, three generously sized bedrooms with 9-foot ceilings, a Jack-and-Jill bathroom, and a laundry room conveniently located at the bottom of the stairs with added space for storage and shelving. The triple garage includes a sink for cleanup, storage, or gym potential. The backyard wraps around the home with alley access, a shed, and doggy door. Book your showing with your REALTOR® today! (id:60626)
Exp Realty
141 Tavistock Road
London South, Ontario
Welcome to 141 Tavistock Road, a beautifully updated detached sidesplit located in one of South London's most desirable, family-friendly, and quiet neighbourhoods. Nestled on a generous 72-foot frontage lot with no rear neighbours, this charming three-level home offers the perfect blend of space, comfort, and convenience just minutes from excellent schools and all essential amenities. The exterior boasts modern curb appeal with new vinyl siding and eavestroughs (2022), a new garage door (2020), and a welcoming covered front porch. The attached garage offers rare backyard access, leading to a fully fenced and landscaped backyard complete with a deck and garden shed ideal for relaxing or entertaining. Inside, the open-concept main floor is bright and inviting, featuring a stylishly updated kitchen with stone countertops, tiled backsplash, stainless steel appliances, and a mix of hardwood and tile flooring. Upstairs, you'll find three spacious, carpet-free bedrooms and a 4-piece family bath with a stone vanity and ample storage space. The fully finished basement adds incredible value, offering a cozy rec room, 3- piece bath, utility room, and a generous crawl space perfect for all your storage needs. Additional updates include most windows, furnace, and AC (completed before the current owners purchase (2017)), giving you peace of mind for years to come. This is a rare opportunity to own a move-in-ready home in a sought-after location schedule your private viewing today! (id:60626)
Shaw Realty Group Inc.
Blue Forest Realty Inc.
714 Westminster Road
Swansea Point, British Columbia
Welcome to 714 Westminster Road, a rare opportunity in the heart of Swansea Point. This 0.35-acre lot sits on a quiet dead-end street—arguably one of the most private roads in the entire community and seconds away from multiple beach accesses and boat launch. Whether you're planning to build your dream lake getaway or a full-time residence, this lot offers the perfect setting. You’re just steps from multiple public beach access points on Mara Lake, yet tucked away from any through traffic. With mature trees and a peaceful setting, this is an ideal location for someone looking to enjoy everything the Shuswap lifestyle has to offer—boating, paddleboarding, and year-round outdoor fun. Swansea Point is one of the Shuswap’s best-kept secrets, tucked along the east side of Mara Lake, just a few minutes south of Sicamous. It’s a small, tight-knit lakeside community with a mix of full-time residents and seasonal cabins, perfect for anyone who wants peace, quiet, and real access to the lake. Lot next door (710 Westminster Rd, 0.34 acres) is also for sale. You can also buy both for a heavily discounted price and build something truly special. Property lines in the photos are approximate* (id:60626)
Royal LePage Downtown Realty
216 - 396 Highway 7 E
Richmond Hill, Ontario
**Valleymede Condo Tower A In The Heart Of Richmond Hill**Very Functional & Spacious 1 Bedroom + Den** Can Be Used As 2nd Bedroom With Beautiful Barn Door**Facing Inside Court With Lot Of Natural Light And Views**Enjoy The Tranquil and Serenity Quietness With An Extra Large Balcony** Modern Kitchen With Quartz Countertop & Upgraded Cabinets*Lazy Susans and Under Cabinet Lighting**Soft Closing Cabinets** Closet Organizer In MBR**Great Amenities: Party Rm, Gym, Yoga Rm, Billiards, Library, Visitor Parking, EV Charing Station**Great Location: Close To Medical Center, Grocery Shopping, Banks, Movie Theatre, Parks, Restaurants, Tim Hortons & Bubble Teas, Golden Square, Times Square**Full Access To Public Transit VIVA, YRT, GO TRAIN**Hwy 404 & 407** Best Schools Around: Lauremont School (TMS), St. Robert HS, Christ The King ES, Thornlea SS, Doncrest PS**Maintenance Fee includes Internet**1 Parking & 1 Locker** (id:60626)
Homelife New World Realty Inc.
50 Highland Crescent
Kitchener, Ontario
Welcome to 50 Highland Crescent – a perfect starter home for first-time buyers! This freehold semi-detached (no condo fees!) offers a spacious layout and a large backyard ideal for kids, pets, and summer gatherings. Enjoy year-round comfort with a high-efficiency ductless heating & cooling system, and peace of mind with a brand-new roof (2024). Bright, inviting, and move-in ready, this home is just steps to grocery stores, parks, restaurants, and shopping—everything you need is within walking distance. Located in a friendly, established neighbourhood—this is value and convenience you don’t want to miss! (id:60626)
Exp Realty
49 Legacy Glen Row Se
Calgary, Alberta
Open house July 12 1-4pm! Welcome to this beautiful and meticulously maintained two-story home, ideally situated in the heart of Calgary's vibrant Legacy community. This residence offers 1494 sq ft of living space, with an undeveloped basement ready for your personal design touches. As you approach, you'll be greeted by a spacious front porch veranda. Step inside to an inviting entrance that leads to a bright open concept main floor. The main floor boasts a generous dining area, a sleek kitchen with stainless steel appliances, a large island, quartz countertops, and luxury vinyl plank (LVP) flooring. With 9-foot ceilings throughout, the space feels even more expansive. A convenient 2-piece bathroom is tucked away next to the mudroom. Upstairs, you'll discover a beautiful and large master bedroom complete with a walk-in closet and a 4-piece ensuite bathroom. Two additional bright bedrooms, a 4-piece main bath, the laundry room and a fantastic bonus room (which is ideal for family time) complete the second level. The low maintenance fenced backyard features a good sized deck and a two car parking pad. Living in Legacy means enjoying easy access to everything you need. You'll be close to schools, parks, restaurants, and shopping centres. Plus, the home offers great access to Stoney Trail, Macleod Trail, and Deerfoot Trail, making commutes a breeze. Ready to experience this stunning home for yourself? Be sure to book your viewing today! Furniture is negotiable. (id:60626)
2% Realty
1012 Lake St
Sault Ste. Marie, Ontario
Ready for immediate move in! Check out this beautifully updated 4 bedroom, 4 bath home in the desirable P-Patch area. Impress and entertain family and friends in time for the summer in your recently renovated large main-floor kitchen with your dream island and premium tiled flooring. The basement has been given a facelift complete with kitchen, new bathroom, and with the added potential to create two more bedrooms. Take the fun outside barbequing on your deck, park your toys in the large garage, and enjoy close proximity to multiple parks, a school, church, and the hub trail. You won't want to sit on this one, call today to book a private viewing before it's gone! (id:60626)
Royal LePage® Northern Advantage
34 Albert Street
St. Catharines, Ontario
Step inside this 2 storey Brick home filled with tons of potential. This home offers 3 bedrooms on the upper level with refinished hardwood and full bathroom. The main levels features a living room, dining room, kitchen, mud room and 2 piece powder room . Off the mud room is a gorgeous deck. The private driveway leads to a detached 1.5 car garage. Great location close to schools, shopping and great highway access. Please view the 3D Matterport and see all this home has to offer! (id:60626)
One Percent Realty Ltd.














