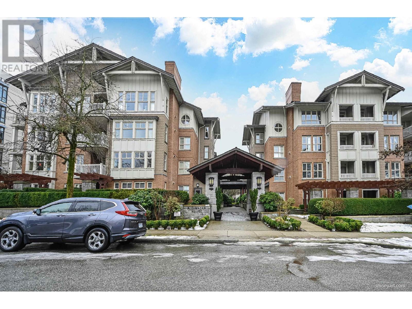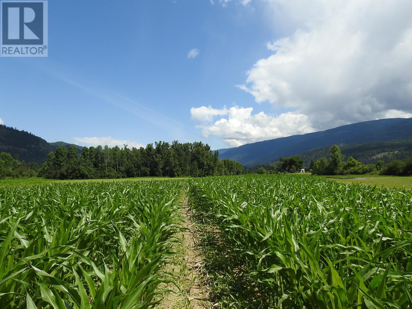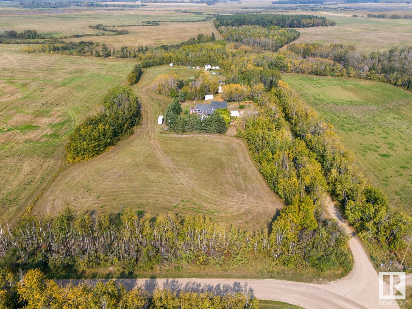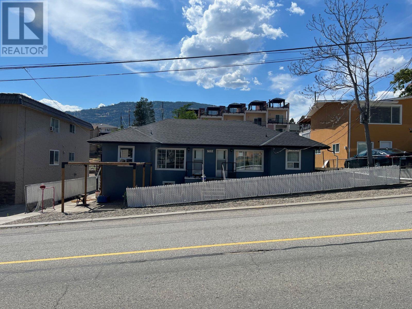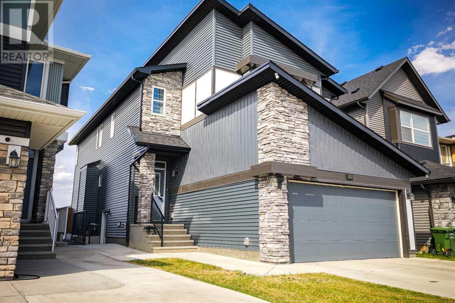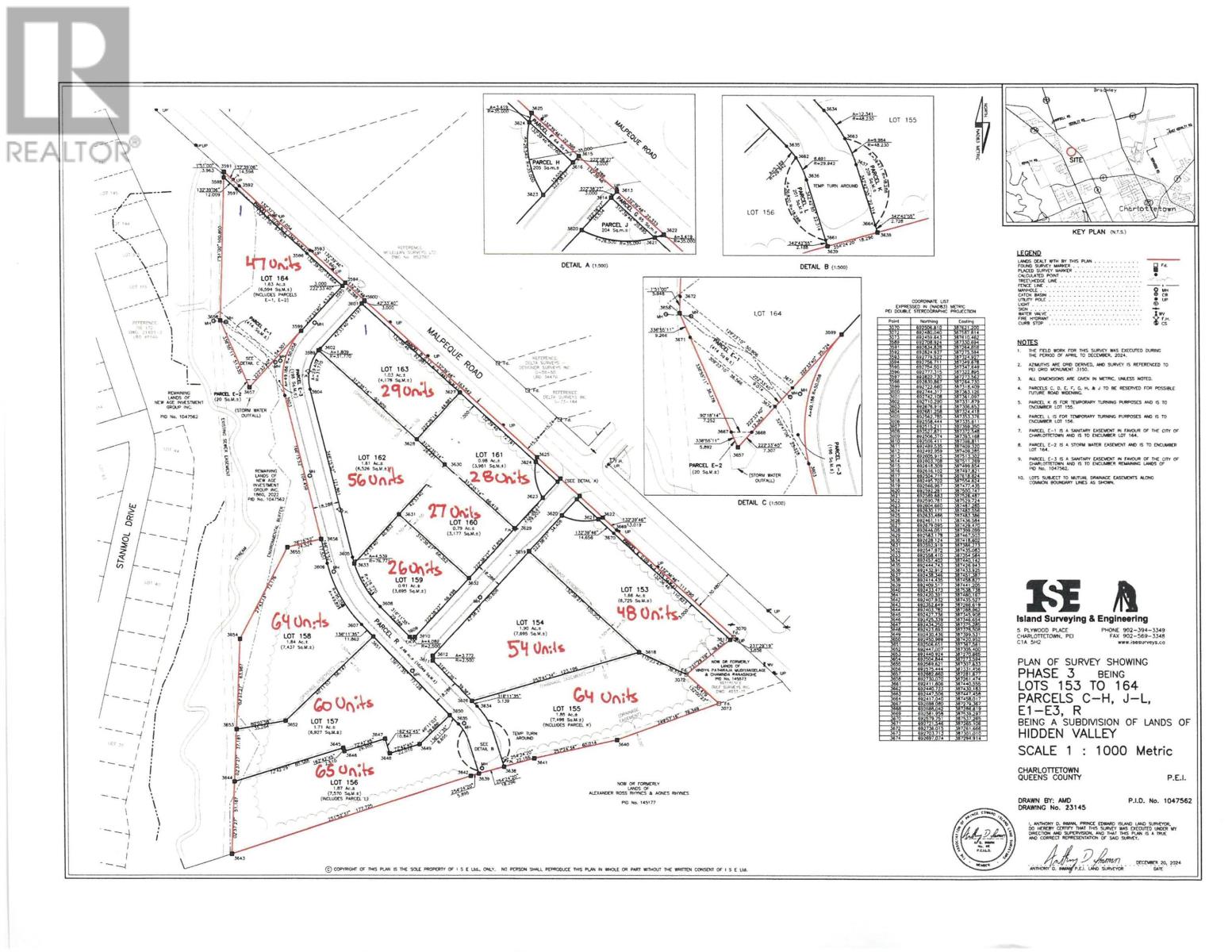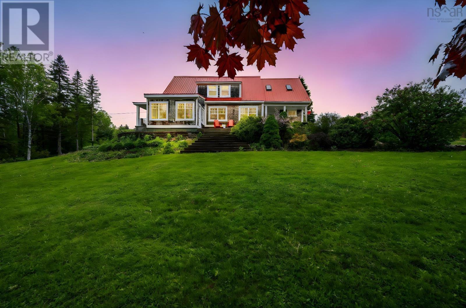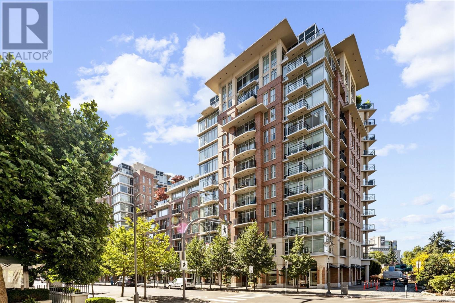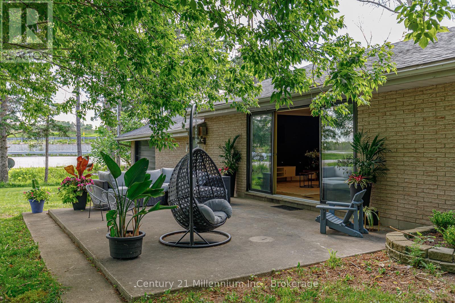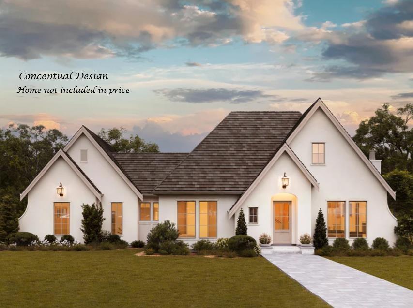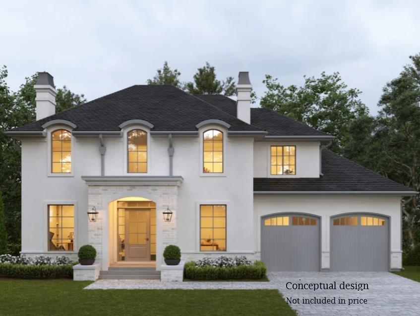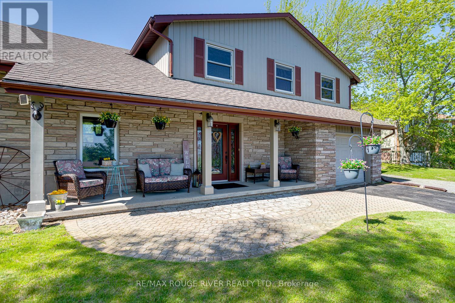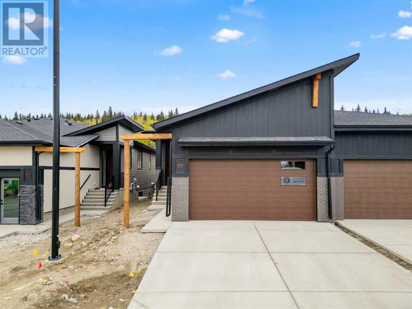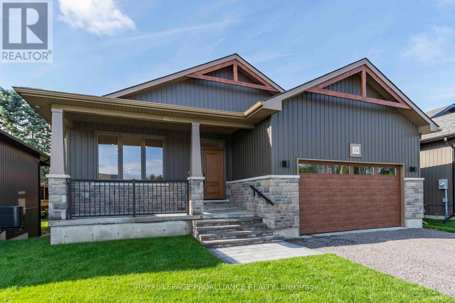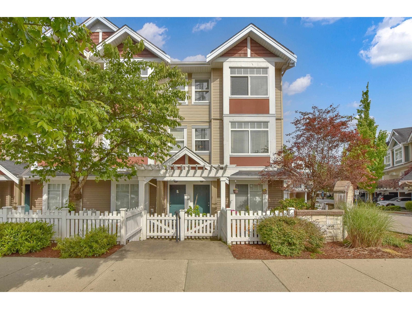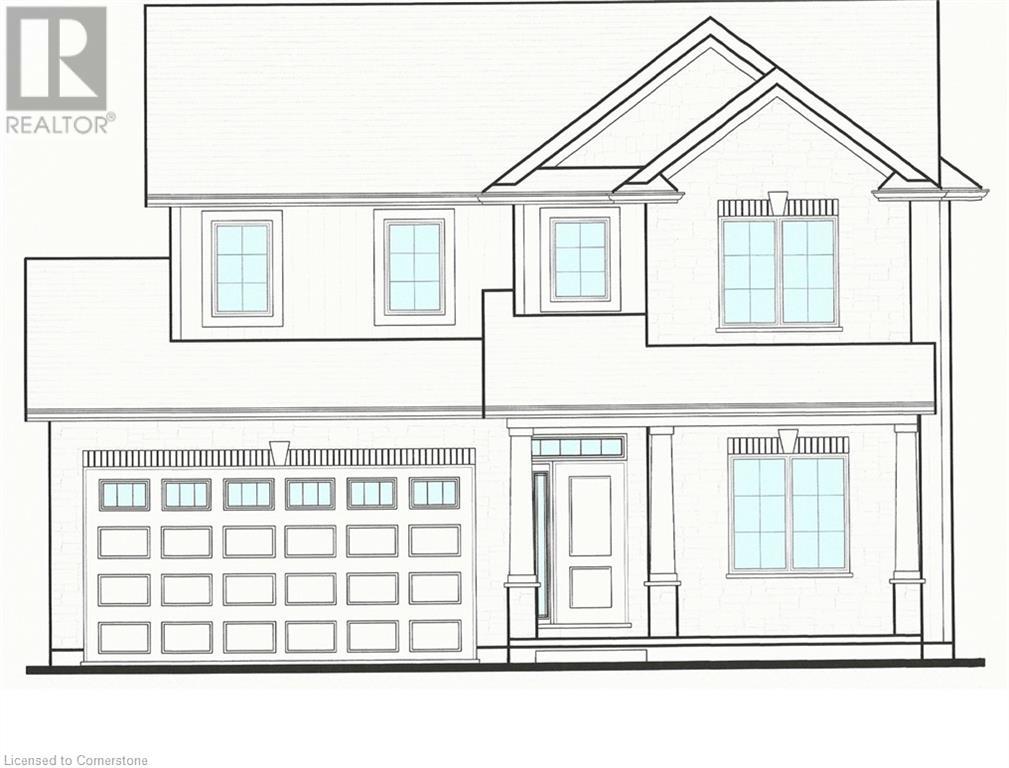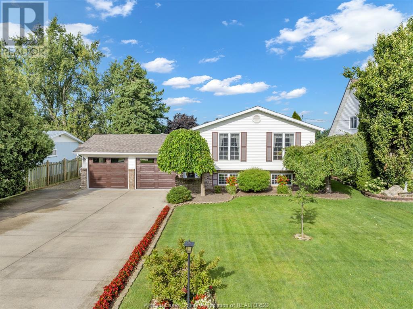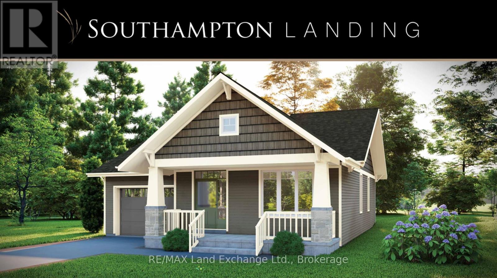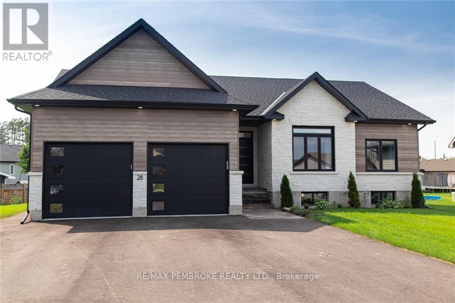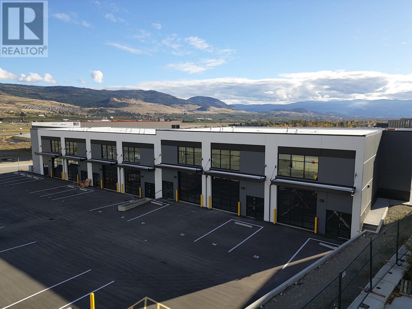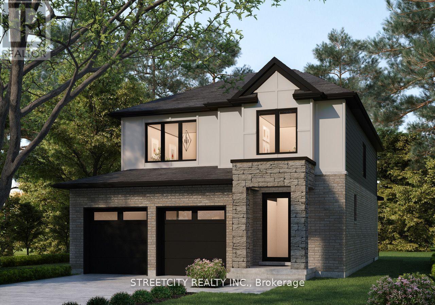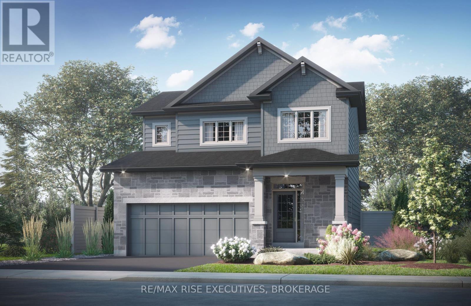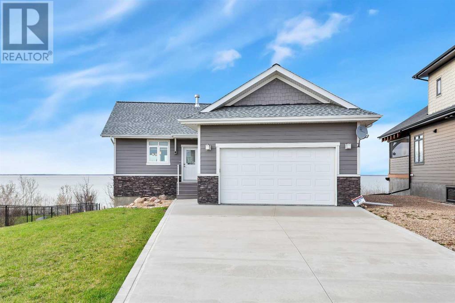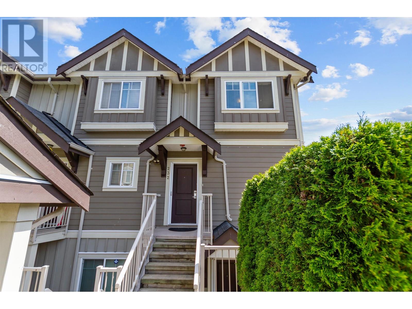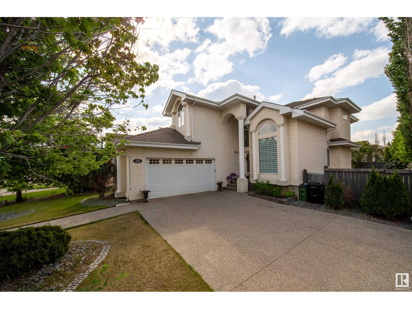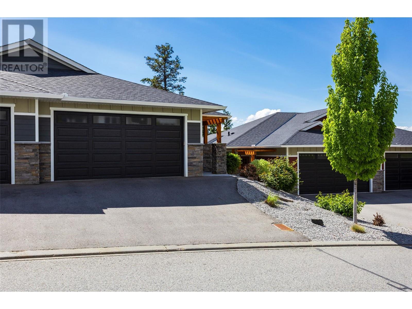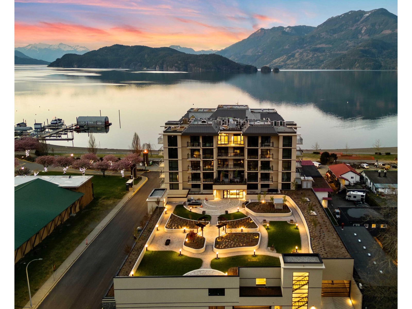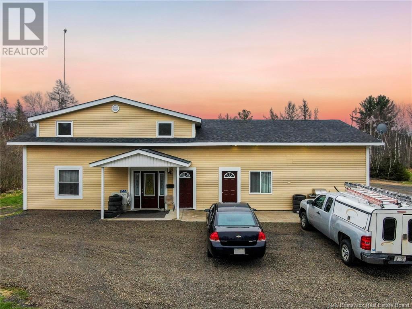Lot L Sinmax Creek Road
Adams Lake, British Columbia
Gated Community with Views of the Bay on this Semi-Waterfront - 2 undivided shares property - with B44 Boat Slip all located on the serene sandy shores of Adams Lake (area known as Agate Bay). This home was built for full time living or recreational. Agate Bay Resort is the place you need to be. Property is freehold and each owner has exclusive use of their own lot with a undivided shared interest in the resort. Log home with 4 bedrooms and two 4 piece baths. (1 bdrm down-1 bath down; 3 bdrm up-1 bath up). Boat launch just steps away from the cottage with newer boat slip docks making easy access to your boat slip. Back yard with double tier decks in the back yard has privacy while you listen to Sinmax Creek go by. Main floor is large living space with wood heating stove, open to the dining & into the well equipped kitchen. Main floor bedroom opens to a deck to take in the view of the Bay with beverage of your choice in hand - Dock Fee $250/year (id:60626)
RE/MAX Integrity Realty
1209 4655 Valley Drive
Vancouver, British Columbia
PERFECT LIVING LOCATION AT QUILCHENA, SHAUNESSY AREA, VANCOUVER WEST. WALKING DISTANCE TO ARBUTUS CLUB, PRINCE WALES SECONDARY, YORK HOUSE SCHOOL, AND SHAUNESSY ELEMENTARY. SHOPPING AND RECREATION NEARBY, QUILCHINA PARK JUST BESIDE THE BUILDING. ALEXANDRA HOUSE WAS BUILT BY FAMOUS POLYGON, MORDEN EUROPEAN STYLE, OPEN CONCEPT DESIGN, NO WASTED SPACE, STRATA FEE INCLUDES GAS FIREPLACE AND COOKING. THE OFFICE AREA IS GOOD FOR WORKING AT HOME. DEN IS A BIG ROOM FOR STORAGE. IT FEATURES ONE LARGE BEDROOM SUITE WITH WALK THROUGH CLOSETS AND INSIDE LAUNDRY. TOTAL AREA IS 716 SQUARE FEET. FACE TO THE SOUTHWEST AND INSIDE GARDEN, BRIGHT AND QUIET. ONE PARKING LOT #142. A MUST SEE. FIRST OPEN HOUSE AT 2 - 4 PM SUNDAY, APRIL 06, 2025. (id:60626)
Royal Pacific Realty Corp.
7160 97-A Highway
Grindrod, British Columbia
24.74 acres of farmland with irrigation Water License on the Shuswap River for 21.5 acre feet with approximately 2000 ft of river frontage. Currently planted to field corn this property is located in the farming community of Enderby/Grindrod in the North Okanagan. Excellent land ready for your home and farming ideas. Hydro electric lines are available at the property line. Bring your ideas for your home, hobby farm or expand your current farming operation. Land currently irrigated by the neighbour's system, once purchased the buyer would be required to establish their own water works on the property and river. (id:60626)
Royal LePage Downtown Realty
55 Hotchkiss Row Se
Calgary, Alberta
Why buy new when you can own this virtually NEW build + UPGRADES, + SOD + FENCING without the price! Welcome to this stunning home offering over 2557 sq. ft. of thoughtfully designed living space, just 1.5 years old and still under new home warranty! This immaculate 4 bedroom, 2.5 bathroom residence is loaded with premium upgrades and offers everything your family needs and more. Step into the heart of the home: a chef's dream kitchen featuring a massive island with eating bar, gleaming quartz countertops, and a premium upgraded appliance package. The open concept main floor is enhanced with stylish finishes including beautiful LVP flooring and central air conditioning for year round comfort. Upstairs you'll find 3 spacious bedrooms plus a huge primary suite with a spa like ensuite, an amazing bonus room for family entertaining and a 2nd floor laundry room for convenience. The oversized double garage is insulated, finished and provides ample space for vehicles, storage, and all your toys. Situated in a desirable neighbourhood, this like new home blends luxury, function and peace of mind with remaining warranty coverage. Builder's price is over $901K + GST before any upgrades. Save thousands over new! Don't miss your opportunity to own this turnkey home with the upgrades already done. Call your favourite Realtor to book a showing today and make this beautiful home yours! (id:60626)
RE/MAX Irealty Innovations
1011 Braeburn Ave
Langford, British Columbia
NEW PRICE! Katie’s Pond community, where this charming 4 bed/3 bathrm modern Arts & Crafts style family home offers a bright, open-concept floorplan and lots of room to grow. The kitchen flows seamlessly into the dining and living areas, with a private powder room tucked just off the main space. Upstairs, the spacious primary suite features a walk-in closet and an ensuite bath, alongside two additional bedrooms, a full bathrm, and a convenient laundry rm location. The finished third-floor attic (332 sq ft) provides a 4th primary bedrm cozy retreat option or use as a flexible space for a home office, gym or kids' playroom. Features newer hot water tank, lots of bright windows, electric f/p in living rm, handy kitchen island for preparing meals, & much more! Fully fenced backyard w/patio—perfect for entertaining, gardening, or pets. Flexible possession dates. The handy garage completes this wonderful family-friendly home nestled in a great community! (id:60626)
RE/MAX Camosun
63320 Rge Rd 454
Rural Bonnyville M.d., Alberta
Peaceful, private 10.03 acre dream property! Home with loads of modern renovations creating a comfortable & stunning open concept, 4 bedroom/ 4 bathroom home with attached 952 square foot heated garage. Large covered concrete patio leads to the entrance. Impressive open living room, dining room, kitchen plus a handy 2 piece washroom completes the main level. Practical luxury vinyl plank flooring. Double sided gas fireplace. Spectacular, custom kitchen with built-in appliances and massive island will impress! Side deck for BBQ + relaxing off dining area. Up the stairs is the convenient laundry room, 4 piece bathroom and 3 bedrooms. Master bedroom with walk-in closet + a 3 piece ensuite with large shower. Balcony off the master with vast views of the property. Basement includes a cozy family room, 4th bedroom, 3 pc bathroom and utility room. Concrete pad parking, firepit area and loads of yard space with mature landscaping ready to just be enjoyed! Tin shelter + an older storage building too! A MUST SEE! (id:60626)
Century 21 Lakeland Real Estate
7208 89th Street
Osoyoos, British Columbia
Click brochure link for more details. Small 4-plex building comprised of 2x 2-bedroom 1 Bath units and 2x 1 bedroom and den 1 bathroom units, see attached laser measurements. All properties each have their own laundry facilities. No common area power with 4 separate electrical meters, plenty of off-street parking in the rear of the property. Matching shed constructed-2022 in rear also. Very near to the Elementary school and town main street, approx. 400 meters from 2 public beaches. Older solid construction which limits sound transfer between units. Ideal staff housing location. A great opportunity for a house-hack, live in 1 unit and rent out the other 3. Predictable passive income strategy in a wonderful little community. Potential staff-housing suitable property. (id:60626)
Honestdoor Brokerage Inc.
4618-4622 4 Avenue
Edson, Alberta
Investment Opportunity!! Multi Unit Commercial Building located on Highway 16 Westbound. 3200 square foot building separated into two 1600 sq ft retail locations with centre firewall, zoned C-2 Service Commercial and an adjacent Residential Home with double car garage zoned R-2 General Residential. The East side unit was completely renovated 4 years ago and is leased to a local communications store. It features a large front retail space with new ceramic tile throughout, 2-pc bathroom, 2-offices, full kitchen with new cabinets & appliances, utility room and storage. 8 Ft overhead door for future shop use if required. The West side is leased to a local Water Store and consists of a large front retail space, water disbursement vending machine room open 24 hours, office, 2-pc bathroom, kitchenette, storage and shop bay with 2-overhead doors. Each location has plenty of staff and customer parking, security roll shutters, large digital overhead sign, air conditioning, separate power meters, floor furnace, plus a shared boiler for in-floor heat (gas, water, sewer are shared). Also included is a 2-Bedroom, 1-Bathroom adjacent House with Dbl Detached Garage on a 7000 sq.ft lot. The house is rented, well maintained and has a newer tin roof, some windows, furnace in 2023, and HWT in 2024. Additional lease information available to interested buyers. (id:60626)
Century 21 Twin Realty
853 Corner Meadows Way Ne
Calgary, Alberta
Welcome to a rare opportunity in prestigious Cornerstone — a showstopping 7-bedroom home with over 3,100 sq. ft. of premium living space plus a fully legal 2-bedroom basement suite!This meticulously maintained and thoughtfully upgraded property is ideal for multi-generational living, savvy investors, or growing families looking to maximize space, style, and income potential — all in one.The main level boasts a bright, open-concept layout, anchored by a chef-inspired kitchen with quartz countertops, stainless steel appliances, a fully equipped spice kitchen for added culinary flexibility, a spacious bedroom which could function as den or a home office, and a full bathroom.The upper level features generously sized bedrooms, including a luxurious front facing primary suite with a spa-inspired ensuite and large walk-in closet.Mortgage helper alert! The 2-bedroom legal basement suite with separate entry is ready to generate passive income or accommodate extended family with comfort and privacy.Backing onto a tranquil green space with no rear neighbours, the concrete patio offers a peaceful outdoor retreat — perfect for relaxing or entertaining. Bonus upgrades include: High-end zebra blinds | Central A/C for year-round comfort | CCTV security system | Premium vinyl plank flooring throughout main floor. Located just minutes from schools, shopping, transit, and with quick access to Stoney Trail, this home delivers space, luxury, and convenience in one of Calgary’s fastest-growing communities.Don’t miss your chance to own this incredible home — book your private showing today and discover unmatched value in Cornerstone! (id:60626)
Cir Realty
24 Scotia Lane
Whitehorse, Yukon
Step into this brand new 4-bedroom, 3-bathroom home, designed & built by Eclipse Homes. With approximately 2,300 square feet of thoughtfully designed living space and a spacious 500 square foot DOUBLE garage, there's plenty of room to meet all your needs. Upstairs, you'll find four generously sized bedrooms, including a luxurious primary suite with a private ensuite. Both the ensuite and the shared guest bathroom feature double vanities for added convenience and style. The main floor offers open-concept living, highlighted by a stunning Merit kitchen complete with painted maple cabinetry, soft-close features, quartz countertops, and sleek black accents that bring a modern, sophisticated touch throughout the home. Built with exceptional attention to detail, this home delivers quality, comfort, and timeless design in every corner. Don't miss your chance to own this impressive new home. Contact your REALTOR® today to schedule a private showing. (id:60626)
RE/MAX Action Realty
593 Kingsview Ridge
Langford, British Columbia
This lovely 3-bedroom, 2-bathroom family home backs onto Mill Hill Park, offering beautiful sunset views and rare backyard privacy. The open-concept main floor features vaulted ceilings, maple-engineered hardwood, a gas fireplace, and a cook’s kitchen with a gas range and generous counter space. The main level includes the spacious primary suite—with dual closets, patio access, and an ensuite with a deep soaker tub—as well as a second bedroom, perfect for kids or guests. The lower level adds versatility with a third bedroom and a large family room with a second gas fireplace—ideal for relaxing or entertaining. Step out to a west-facing deck, perfect for enjoying sunsets, and relax in the fully fenced backyard, where a stunning rock wall provides exceptional privacy and a peaceful, secluded atmosphere. Set on a quiet street, this home also offers a garage and double driveway. It’s the perfect blend of comfort, space, and location—move-in ready for your family! (id:60626)
Sotheby's International Realty Canada
Lot 153 Hidden Valleyphase 3
Charlottetown, Prince Edward Island
Multi-unit development lot located in the popular Hidden Valley Phase 3 Subdivision, just off Malpeque Road in Charlottetown. This 1.66-acre parcel is approved for up to 48 apartment units or condominiums. Public road in place & Public transit just steps away . Property is conveniently close to schools, shopping, and all Charlottetown amenities. Survey available. (id:60626)
RE/MAX Charlottetown Realty
Keller Williams Select Realty
Exit Realty Pei
906 Woodville Road
Newport, Nova Scotia
Meander River Homestead - A Truly Stunning Revival Welcome to Meander River Homestead, where history meets modern comfort in this beautifully restored century home. Nestled along the river and surrounded by five enchanting acres, this 3-bedroom, 3-bathroom residence offers a rare blend of craftsmanship, serenity, and thoughtful design. Step inside and experience a home where every detail tells a story. The open-concept main floor - featuring living, dining, and kitchen spaces - is perfect for entertaining. Repurposed wood from the property was milled to create warm plank flooring, a rich butcher block island, and classic trim throughout. The office is a bright space to work from home, or to just curl up with a good book. The sun-soaked sunroom and the spacious mudroom (complete with laundry sink) add both charm and function - ideal for rinsing off boots or your four-legged friend after a day outdoors. Upstairs, the primary suite offers peace, privacy, and a spa-like en suite. Two additional bedrooms share a Jack-and-Jill bathroom with character-rich exposed brickwork. Don't miss the bonus family room, perfect for movie watching! Step outside to a scene straight from a fairy tale: wander through your private field of 1,000 lavender plants, tend to your raised flower and vegetable beds, or explore the hop-yard. There's even room to expand your garden dreams. The 30 x 40 barn is ready for storage, creative projects, or new hobbies inspired by your new lifestyle. Additional Features Not To Be Missed: Chef's kitchen with gas range, Generac generator for peace of mind, Storage Pantry in Kitchen, Original stone cellar - ideal for preserves, wine, and storage, an exceptional yard you'll love to stroll through. This homestead is more than a property - its a way of life. Come and experience the beauty, purpose, and tranquility that only Meander River can offer. (id:60626)
Red Door Realty
235-237 Guigues Avenue
Ottawa, Ontario
Spacious 5-Bedroom Home in the Heart of Ottawa Multi-Gen Living or Duplex Potential! Welcome to a rare find in the heart of Ottawa, a beautifully updated 5-bedroom home that was originally designed as a duplex and can easily be converted back! Whether you're dreaming of multi-generational living, income potential, or just need extra space, this property offers incredible flexibility in a prime central location. Currently enjoyed as a single expansive residence, the home features a thoughtfully integrated layout with 5 bedrooms, 2 full bathrooms including a 4-piece and a 3-piece, 2 full kitchens, and generous living space perfect for growing families or hosting guests. The dual kitchens make this home ideal for extended families, in-laws, or those considering a future rental setup. Step outside to your private backyard retreat, complete with a sun-filled deck perfect for entertaining, relaxing, or creating your own urban garden. Tucked away in a desirable Ottawa neighbourhood, you're just minutes from top schools, parks, shopping, transit, and every amenity you could need. Live large as one home or easily reconfigure into two units the choice is yours. Whether you're looking to offset your mortgage, accommodate extended family, or generate rental income, this one-of-a-kind property offers space, style, and opportunity. Don't miss your chance to make it yours! (id:60626)
Exit Realty Matrix
310 Northern Avenue
Trent Lakes, Ontario
NEW Conversion to 4-SEASONS! Enjoy all four seasons in this updated Home/Cottage with this view! Spectacular Lake Views overlooking Big Bald Lake! Situated on almost an acre showcasing beautifully Landscaped Property, Multiple Gardens, Armour Stone stairs by Shoreline and Private Dock for your toys. Absolutely Charming & Move-In Ready home, perfect for your summer/winter getaways and leisure pleasure. Fully Renovated (2018) and Tastefully furnished (everything included), which features an Open concept Design highlighting the wood vaulted ceilings in the Kitchen with Breakfast Bar, Family Sized Dining Rm and a Great room with amazing views of Lake and Property, cozy Wood Burning Fireplace Insert and walk out huge Deck. Enjoy the spacious sunroom off the Great Rm to relax and unwind while taking in the lake views and sunsets. Entertain on the lakeside's large deck complete with patio set & large covered Gazebo. The property consists of a new 12'x12' finished bunkie for your added guests and multiple sheds for lots of storage. This Home/Cottage is TurnKey/Move-In Ready which includes all Contents, furniture, patio furniture as viewed (except a few personal items). Plenty of parking and property to add on if you wish! Economical split/heat pump, EBB and Wood Stove on municipality maintained year-round road and Located on the Trent Severn waterway- 5 lake chain without going through the locks, close to the towns of Bobcaygeon & Buckhorn. (id:60626)
RE/MAX Realtron Turnkey Realty
15772 Turin Line
Chatham-Kent, Ontario
Well maintained house on 11.95 acre land. 4 bedrooms, 2 bathroom and good size sunroom overlooking backyard. generous size of living room with wood burning fireplace inserted, cozy dining area and kitchen. Hardwood flooring throughout and tons of natural sun light. Plenty of parking space for extra vehicles and trailers. Huge barn has a concrete floor and a loft (as is condition). Large pond is within a property to enjoy fishing. Low property tax. Only 10 minutes from shopping and dining. (id:60626)
Royal LePage Triland Realty
N408 737 Humboldt St
Victoria, British Columbia
Prepare to be impressed with this meticulous luxury condo in the prestigious ARIA building. Step into a bright open floor plan showcasing gleaming engineered wood flooring, cozy gas fireplace, floor to ceiling windows framing picturesque corridor views of blue skies and elevated garden greenery. A Chef’s kitchen finished with granite countertops, richly toned cabinets, wine storage and stainless appliances including gas range. Spacious primary bedroom with accommodation space for furnishings and 4pc ensuite. Spa-inspired bathroom for guests and second bedroom. Complex amenities feature a residents lounge, fitness facility and sauna, bike storage room workshop, and underground parking. City living at its finest in the heart of the Humboldt Valley, a neighbourhood encompassing famous landmark destinations. Steps to the Inner Harbour, Beacon Hill Park, IMAX theatre, Royal BC Museum, Parliament Buildings, Restaurants, Entertainment and Shopping. (id:60626)
Macdonald Realty Victoria
6278 Vancise Court
Clearview, Ontario
Incredible Brick Bungalow on nearly 4 acres available for sale. Enjoy one level living in a rural setting just outside of Collingwood and Wasaga Beach - offering privacy and room to explore while being close to amenities nearby. Extensively renovated, the next purchaser will enjoy a new furnace, air conditioner, water treatment, updated flooring, paint, kitchen, hardware and more. Double sliding patio doors from the bright and airy living area open to an enchanting yard surrounded by trees. Room for all the toys you'll need to explore the property with a triple car garage and space for several vehicles to park in the private driveway. Situated on an exclusive Court, the privacy this home offers is truly worth noting. Start making memories in this picturesque home and setting. (id:60626)
Century 21 Millennium Inc.
32275 Silver Creek Drive
Mission, British Columbia
Real space is hard to come by. In a world where we're stacked in towers or squeezed into small areas, Kingma Pacific Developments offers THE PLATEAU at Silver Creek - A rare chance to own your own space and create a home that's all your own. This spacious lot sits at the end of a cul-de-sac and backs onto Silver Creek. The lot comes with a full set of building plans, saving you months of work and expense! You can have it built by our preferred builder, or hire a builder of your choice. If you need a differen't layout design your own! The Plateau is under 10 minutes to the Abbotsford Mission Bridge the West Coast express. Your investment will be protected with our strictly enforced building scheme that maintains a traditional style build and restricts the size of each home to 4500 sq.ft. A building scheme is in place and the approved building plans are included with the lot purchase; the construction of the home is not included in the price. (id:60626)
Advantage Property Management
Homelife Advantage Realty (Central Valley) Ltd.
32260 Silver Creek Drive
Mission, British Columbia
Seldom does the opportunity to purchase real space present itself. In a part of the world where we stack ourselves up into the sky or squeeze ourselves between other people's spaces Kingma Pacific Developments presents THE PLATEAU at Silver Creek. This rare cul-de-sac lot backs onto Silver Creek and is for sale along with approved house plans - saving you months of work and expense! Bring your own builder or work with our preferred builder to make this home your own! Home is for illistrative purposes only. Plans are included in price, renderings are for inspiration only, the lot is for sale, not the home! Message for details. The Plateau is under 10 minutes to the Abbotsford Mission Bridge the West Coast express. Your investment will be protected with our strictly enforced building scheme that maintains a traditional style build and restricts the size of each home to 4500 sq.ft. (id:60626)
Advantage Property Management
Homelife Advantage Realty (Central Valley) Ltd.
4 - 215 16th Avenue
Richmond Hill, Ontario
One -of-a-kind townhouse that fuses romantic Parisian architecture. Nestled in a quiet residential pocket and adjacent to peaceful green space, the property offers both tranquility and unmatched conveniences. Just minutes by car or foot from major amenities, including the 407, 404, GO train, city and VIVA public transit, grocery, retailers, shopping centre, vibrant eateries, community centres, parks and esteemed public and private schools. "BACKYARD OFFICE FEATURED ON CITYTV & ONLINE" The owner commissioned the building of a custom backyard home office in 2021. Fully winterized with hardwood floors and separate electrical panel, this rare addition can be secluded space for work or converted into a spacious creative retreat. This office is exclusively accessible thru the finished walk-out basement or garage. (id:60626)
Realty Associates Inc.
702 - 19 Grand Trunk Crescent
Toronto, Ontario
This Beautifully Renovated Condo in the Center of Downtown is Steps Away from Union Station, CN Tower, Scotiabank Arena, the Aquarium, Go trains, Plenty of Restaurants and Most Importantly the Gardiner Expressway. Fantastic Location Most Sought After, Direct Access To The Path. Rarefind Beautifully Finished Two Br And Office Suite with Almost 50K in Renovations. The Interior of The Unit Features Modern Flooring(2025), Stainless Steel Appliances, New Rangehood with Microwave (2025) and New Electric Range (2025) and Stunning Kitchen Renovation (2025) Featuring Sleek Marble-Look Slab Backsplash, Entire Quartz Countertop, and Under-Cabinet Lighting with Brand New Cabinets. Enjoy this Practical Open-Concept Layout with 948 Sq Living Space, CN Tower And Rogers Centre Views. Excellent 1 Parking Spot and 1 Huge Size Locker Include in! Amazing Building Amenities: An Indoor Pool, Guest Suites, Party Room, Fitness Room, Basketball Court, Open Terrace and Outdoor BBQ. (id:60626)
Mehome Realty (Ontario) Inc.
18 Creek Ridge Street
Kitchener, Ontario
SOPHISTICATED two-story gem that is the epitome of style and function. This ELEGANT open-concept main floor features gorgeous hardwood, a stunning modern kitchen with cabinetry to the ceiling, quartz countertops & backsplash that flows seamlessly into a bright and airy living space, complete with large windows that flood the home with natural light. The dining area opens directly to a private fenced backyard, ideal for summer evenings and weekend gatherings. Upstairs, you’ll find a luxurious primary suite with an incredible walk-in closet and spa-like ensuite, along with the convenience of an upper-level laundry room. With tasteful finishes throughout including custom window treatments and a PROFESSIONALLY LANDSCAPED low maintenence yard -- make this your home. Measurements as per iguide. (id:60626)
Royal LePage Wolle Realty
10 Lakeview Heights
Brighton, Ontario
Charming Family Home with Lake Views Minutes to Everything! Welcome to your dream home! This beautifully maintained 4-bedroom, 3-bathroom family ready home is perfectly situated just 4 minutes from Highway 401, 2 minutes from downtown, and only 10 minutes to the natural beauty of Presqu'ile Provincial Park. Set on an elevated lot overlooking the town, this home offers sweeping views of Lake Ontario and is conveniently located near excellent schools, making it ideal for families. Step inside to a warm and inviting layout featuring a chefs kitchen complete with a large center island, built-in vegetable sink, and ample counter space perfect for entertaining or preparing family meals. The cozy family room offers a relaxing retreat, while the main floor laundry adds everyday convenience. Enjoy peaceful mornings or quiet evenings in the 3-season sunroom, a bright and tranquil space to soak in the view. Outside, a dedicated natural gas hookup makes summer barbecuing a breeze. Extra space for the family needed? The partially finished basement offers a great space for relaxing, playing or hobbies plus an amazing amount of storage space. This home blends location, comfort, and lifestyle, don't miss your chance to make it yours! (id:60626)
RE/MAX Rouge River Realty Ltd.
324 Godolphin Road
Trent Hills, Ontario
Tucked away on a sprawling 4.8 acres in the highly desirable Northumberland County, this exquisite two-story, 3-bedroom country home offers a serene retreat. The spacious living room, anchored by a cozy fireplace, features dual walk-outs to a multi-tiered deck, complete with a hot tub and an above-ground pool, providing stunning views of a lush backyard oasis. The beautifully appointed kitchen boasts quartz countertops, heated flooring, and stainless steel appliances. The dining room, highlighted by French doors, opens onto a charming three-season covered porch. The primary suite is a true sanctuary, featuring cathedral ceilings, a Juliette balcony, and a generous walk-in closet. A luxurious three piece bathroom with a walk-in shower and heated floors, two other bedrooms complete the second level. The finished lower level includes a recreational room, a bar area, and a laundry room, making it the perfect space for both entertaining and everyday living. (id:60626)
Royal LePage Terrequity Realty
115 Courtney Street
Fergus, Ontario
Welcome to 115 Courtney Street, a beautifully maintained home in a desirable family-friendlyneighbourhood in Fergus. This home offers 4 bedrooms and 3.5 bathrooms, with plenty of room forthe whole family to enjoy. An open concept main floor features a bright and functional layout,seamlessly connecting the kitchen, dining and family room - perfect for entertaining orspending time as a family. The second level has 3 bedrooms and a main bathroom along with alarge Primary bedroom with walk in closet and ensuite. The fully finished basement addsvaluable living space, featuring a bedroom, full bathroom, a cozy play area and a small office perfect for working from home. Step outside to enjoy the lovely landscaping and a beautifulbackyard deck, ideal for summer barbecues or quiet evenings. With a park just steps away andclose proximity to schools, trails, and local amenities, this move-in-ready home offerscomfort, space, and convenience in one perfect package. (id:60626)
Keller Williams Home Group Realty
88, 297 Riviera Way
Cochrane, Alberta
Welcome to this Brand New Luxury Villa Bungalow nestled in the sought-after estate community of Riviera in beautiful Cochrane. Combining upscale design, thoughtful functionality, and a prime location, this luxury villa offers an elevated lifestyle in a serene, natural setting.Step inside to discover a bright, open-concept layout filled with modern elegance and premium finishes. The gourmet kitchen is a culinary masterpiece, featuring quartz countertops, designer cabinetry, and abundant prep space—perfect for both everyday meals and entertaining. The inviting living area is anchored by a sophisticated fireplace, creating a cozy ambiance year-round.The main level hosts a spacious primary suite complete with a walk-in closet and a spa-inspired ensuite, offering your own private retreat. Additional conveniences include a main-level laundry room and direct access to a private outdoor deck, ideal for quiet mornings or evening gatherings.What truly sets this home apart is the FULL FINISHED BASEMENT, providing additional living space for a family room, guest bedrooms, home office, gym—or all of the above. Whether you're looking to entertain or unwind, this lower level delivers flexibility and comfort in equal measure.A double attached garage ensures ample space for vehicles and storage, while the beautifully surroundings enhance the curb appeal and tranquility of this estate villa.Located in Cochrane’s prestigious Riviera community, this home offers unparalleled access to walking paths, the Bow River, parks, schools, and nearby amenities—all within a vibrant and welcoming neighborhood.Whether you’re downsizing in style or starting fresh in luxury, this stunning bungalow offers the perfect blend of comfort, sophistication, and location.Don’t miss this rare opportunity—book your private showing today and experience the Riviera lifestyle for yourself! (id:60626)
Exp Realty
14 Mackenzie John Crescent
Brighton, Ontario
Welcome to the Walnut in Brighton Meadows! Currently under construction on a premium walk out lot. This model is approximately 1420 sq.ft on the main floor plus a fully finished basement. Featuring a stunning custom kitchen with island and large pantry, primary bedroom with large walk-in closet and private ensuite bathroom features glass and tile shower, main floor laundry, 9 foot ceilings, laminate and ceramic flooring. Over $23,000 in upgrades included!!! These turn key homes come with an attached double car garage with inside entry and sodded yard plus 7 year Tarion New Home Warranty. Located less than 5 mins from Presqu'ile Provincial Park with sandy beaches, boat launch, downtown Brighton, 10 mins or less to 401. **EXTRAS** Development Directions - Main St south on Ontario St, right turn on Raglan, right into development on Clayton John (id:60626)
Royal LePage Proalliance Realty
10580 Teresa Road
Lake Country, British Columbia
Welcome to 10580 Teresa Road, a bright and inviting 4 bedroom, 2 bathroom home nestled on a generous 0.24 acre lot in the heart of Lake Country. This well maintained bi-level offers over 2,000 sq. ft. of finished living space with an open main floor, spacious kitchen, and walkout basement featuring a large family room, additional bedrooms, and a workshop. Enjoy central air, an attached garage, and a private backyard perfect for relaxing or entertaining. Located just minutes from beaches, boat launches, schools, groceries, and the scenic Rail Trail, this home offers the perfect blend of peaceful living and everyday convenience in a highly desirable neighbourhood. (id:60626)
Royal LePage Kelowna
7 8676 158 Street
Surrey, British Columbia
Welcome to Springfield Village, a charming townhouse community located in the heart of Central Fleetwood. This well-maintained 3-bedroom Corner Unit , 3-bathroom home features a modern open-concept layout with a spacious great room, a functional kitchen equipped with stainless steel appliances, a 2-piece powder room on the main level, and a balcony off the dining area. Upstairs offers a large primary bedroom with a 4-piece ensuite, along with two additional well-sized bedrooms. The walkout lower level includes a bright den with a large window and its own 2-piece ensuite, perfect for guests or in-laws. Enjoy a private fenced backyard, laminate flooring on the main floor, and parking for two vehicles-one in the garage and one in the driveway. (id:60626)
Century 21 Coastal Realty Ltd.
74 Duchess Drive
Delhi, Ontario
Presenting The Maplewood Model, an exquisite custom-built two-storey home offering 1813 sq. ft. of living space, nestled on a 51' x 123' lot within Bluegrass Estates, Delhi's latest subdivision. The welcoming covered front porch sets the tone for the home. The main floor impresses with 9' ceilings, pot lights, and elegant flooring. The kitchen, a culinary dream, boasts an island, granite countertops, and bespoke cabinetry. Also on the main floor is a handy 2 pc powder room, spacious living area, and access to the covered back deck. The upstairs primary bedroom captivates with its sloped tray ceiling, expansive walk-in closet, and an ensuite featuring a double sink vanity and tiled shower. Additionally, there are two more bedrooms, one with a walk-in closet, a 4 pc. bathroom, and the laundry room conveniently located on the same floor. The unfinished basement offers endless possibilities for customization. The price includes the lot, HST, and a fully sodded yard. Taxes are to be assessed. With many options to choose from, make your inquiry today! (id:60626)
Coldwell Banker Big Creek Realty Ltd. Brokerage
2062 Miller Road
Weyburn, Saskatchewan
Here is a great opportunity for some Prime Commercial land on Weyburn's expanding east side. Located just off of First Avenue (Highway #13), this parcel has excellent access in Weyburn's newest Commercial Development, The Creeks. This parcel is located directly across from the new 7-11 store, and sits beside another already sold parcel. (id:60626)
RE/MAX Weyburn Realty 2011
214 Prince Albert Street North
Kingsville, Ontario
WELCOME TO 214 PRINCE ALBERT, A FAMILY HOME LOCATED ON ONE OF THE BEST STREETS KINGSVILLE HAS TO OFFER. A TRULY WELL CARED FOR 3 BEDROOM FAMILY HOME W/MANY UPDATES AND A MUST SEE BACKYARD. A DETACHED 44' X 23' WORKSHOP THAT DOUBLES A POOL HOUSE WHICH OVERLOOKS THE BEAUTIFULLY LANDSCAPED YARD W/INGROUND HEATED SALT WATER POOL, FISH POND, AND SHADE TREE. POOL DECK FINISHED W/SOFT-CRETE RUBBERIZED FINISH. LARGE PRIMARY BEDROOM LEADS TO BACK COVERED PORCH TO SIT AND ENJOY YOUR MORNING COFFEE. VERY FUNCTIONAL KITCHEN LEADS TO THE EATING AND LIVING SPACE. LOWER LEVEL W/ A GOOD SIZE FAMILY LIVING SPACE, BEDROOM AND LAUNDRY. ATTACHED 2 CAR GARAGE W/EPOXY COATED FLOORS & FULLY INSULATED. OVERSIZE CONCRETE DRIVEWAY W/LOTS OF PARKING. FRONT YARD SPRINKLER SYSTEM. CALL TODAY TO BOOK YOUR OWN PRIVATE VIEWING. (id:60626)
Royal LePage Binder Real Estate
27 Marshall Place
Saugeen Shores, Ontario
To Be Built - Welcome to the Chester, a 1,402 sq. ft. bungalow-style home in the sought-after Southampton Landing community. Built by Alair Grey Bruce, this custom home offers modern comfort in a charming lakeside town.This thoughtfully designed 2-bedroom, 2-bath home features an open-concept layout with a spacious living room, dining area, and kitchen with island seating and a walk-in pantry. The primary suite includes a walk-in closet and ensuite bath, while the second bedroom is perfect for guests or a home office. Enjoy the ease of one-level living with main-floor laundry, direct garage access, and walkout to a rear patio, ideal for relaxing or entertaining. The Chester combines functional design with high-quality construction, and buyers can further personalize their home with available upgrades and finish options. Located just minutes from Lake Hurons beaches, marina, and trails, Southampton Landing offers the perfect blend of nature and community. The town boasts shops, restaurants, an art centre, museum, hospital, schools, and vibrant local life. Architectural Design Guidelines maintain the character and long-term value of the neighbourhood. Homes are built on poured concrete foundations with accessible crawlspaces; select lots may accommodate a basement -ask for details. Buyer to apply for HST rebate. Floor plans and renderings are subject to change at builders discretion. Contact your Realtor today for full details on available lots, plans, and upgrade options. Make Southampton Landing your next move! (id:60626)
RE/MAX Land Exchange Ltd.
370 Murphy Road
Petawawa, Ontario
Modern luxury meets natural serenity with this The Gilchrist II by Legacy Homes on a beautiful, private 1-acre treed lot ideally situated just minutes from Garrison Petawawa, Highway 17, CNL, and the vibrant amenities of Petawawa. Built by the reputable local builder Legacy Homes, the Gilchrist II offers a harmonious blend of craftsmanship, comfort, and location.This thoughtfully designed 3-bedroom, 2-bathroom bungalow boasts approximately 1,650 sq ft of stylish main-floor living. From the moment you arrive, the striking curb appeal sets the tone and the elegant interior finishes add to the allure. Step inside to discover durable engineered hardwood floors, oversized trim, and ample natural light flowing through large windows. The chef-inspired kitchen features quartz countertops, generous cabinetry, and a seamless connection to the open-concept dining and living area, complete with 9-foot ceilings and a gas fireplace for cozy evenings.The spacious primary suite is your personal retreat, complete with a walk-in closet and a luxurious ensuite bathroom showcasing a soaker tub, custom tiled shower, and double vanity. Two more well-sized bedrooms, a full main bathroom, main floor laundry, and direct access to a concrete rear porch with overhang for year-round grilling complete the main level.The lower level offers abundant potential, with space for an additional bathroom, two more bedrooms, a den, and a family room allowing you to tailor the home to your lifestyle and future needs. Please note: this home is not yet built. Photos shown are of a previously completed Gilchrist II model by Legacy Homes, illustrating the exceptional quality and finish you can expect. (id:60626)
RE/MAX Pembroke Realty Ltd.
4032a Lake Avenue
Peachland, British Columbia
Welcome to this pristine end-unit townhome located just one block from endless beach and lake enjoyment! This one level rancher home offers it all, from multiple outdoor living areas, tons of parking, and thoughtful updates throughout. Upon entry you are greeted by the open concept living room, with high ceilings and extensive windows for natural light. The living room features a gas fireplace, opening onto the dining area. The kitchen features large island, gas range, tons of built-ins, and a generous pantry. Exit the back door into your tranquil oasis, with lush landscaping, excellent privacy, and a large storage shed. The primary wing has a generous bedroom, large ensuite with tub and shower, and dual closets, and direct access to the backyard. There is another bedroom, full bathroom, and laundry finishing this wonderful floorplan. Out front there is another beautiful sitting area, which in combination in the backyard allow full sun or shade at any time of day. The single garage has a small work area, and there is space for four cars on the large, flat driveway. Located just minutes from Peachland’s shopping and amenities, and just one block to the lake. Book your showing today! (id:60626)
Angell Hasman & Assoc Realty Ltd.
1990 Pier Mac Way Unit# 6
Kelowna, British Columbia
Airport Business Park's newest development for sale at an attractive purchase price of $399 per sq. ft. Located at 1990 Pier Mac Way, this 16,000 sq. ft. energy-efficient building showcases a timeless, modern architectural design with high-quality materials. Building highlights include concrete tilt-up panels, abundant glazing for natural light, exclusive grade loading per unit, high-bay LED lighting, 3-phase power, beautiful landscaping, and on-site parking. Unit 6 offers 1,510 sq. ft. on the ground floor with a 600 sq. ft. mezzanine for a total of 2,110 sq. ft. All units are separately metered and ready for occupancy. (id:60626)
Venture Realty Corp.
18 Dearbourne Boulevard
Brampton, Ontario
Welcome to this beautifully maintained 3 level back split offering comfort, convenience & versatility in one of the most sough after neighbourhood. Featuring 3 spacious bedrooms on the upper level & a fully self contained basement apt. with separate entrance ideal for extended family or rental income. Step into a fully renovated kitchen featuring brand new marble tile flooring, repainted cabinetry, Stainless Steel appliances including brand new 2025 Fridge & Electric Range. Bright Pot Lights illuminate the main living room & kitchen creating afresh & welcoming space. The entire home has been freshly painted in a clear white finish & light fixture have been installed thro' out. The lower level features 1 Bed basement apt. complete with a kitchen, new flooring, a stand in shower washroom and appliances including a 2025 Fridge & 2024 electric range, Air Conditioner 2025. The renovated stairs & flooring leads to a comfortable move in ready basement space entrance with pot lights. Outside the home boasts extensive upgrades designed for entertainments & curb appeal. A new concrete pad & stairs with stylish railing enhance the front entrance along with the concrete pad below the large front window. In the backyard a spacious painted concrete patio creates the perfect space for gatherings, complemented by a custom fire pit are built with patio stones in the corner. A wooden gate has been added next to the main entrance for extra privacy. The concrete area around the basement entrance has also been freshly painted. The right side backyard fence have been built in 2023 & painted white. Enjoy the convenience of being just minutes of top rated schools, major shopping malls, public transit, parks & all essential amenities whether you are a 1st time buyer, a growing family or an investor. This home checks all the boxes (id:60626)
RE/MAX Real Estate Centre Inc.
53 Lucas Road
St. Thomas, Ontario
MOVE IN READY-Welcome to your dream home in the heart of St Thomas, a charming small city with big city amenities! This Traditional masterpiece offers the perfect blend of contemporary design and convenience, providing an exceptional living experience. Step into luxury as you explore the features of this immaculate model home which is now offered for sale. The Ridgewood model serves as a testament to the versatility and luxury that awaits you. Open Concept and carpet free Living: Enter the spacious foyer and be greeted by an abundance of natural light flowing through the open-concept living spaces. The seamless flow from the living room to the dining and kitchen area creates a welcoming atmosphere for both relaxation and entertaining. The gourmet kitchen is a culinary delight, with quartz countertops, tiled backsplash and stylish center island. Ample cabinet space with a walk in Pantry cabinet makes this kitchen both functional and beautiful. Retreat to the indulgent master suite, featuring a generously sized bedroom, a walk-in closet, and a spa-like ensuite bathroom. The basement offers a blank canvas for development potential with a roughed in bath, large egress windows and a Separate side door entrance. Several well appointed builder upgrades included. Book your private showing soon before this one gets away. (id:60626)
Streetcity Realty Inc.
1551 Scarlet Street
Kingston, Ontario
Brand new from CaraCo in Riverview, set on a large 55ft corner lot adjacent to green space! The Thorncrest, a Summit Series home, offers 1,700 sq/ft, 3 bedrooms, 2.5 baths, and an open-concept design with ceramic tile, hardwood flooring, gas fireplace and 9ft wall height on the main floor. Spacious living room with a gas fireplace, large windows and pot lighting open to the dining room with patio door to rear yard. The kitchen features quartz countertops, centre island, pot lighting, built-in microwave and walk-in pantry. 3 bedrooms up including the primary bedroom with a large walk-in closet and 4-piece ensuite bathroom with double sinks and 5ft tiled shower. Additional highlights include a main floor laundry, a high-efficiency furnace, an HRV system, quartz countertops in all bathrooms, and a basement with 9ft wall height and bathroom rough-in ready for future development. Ideally located in popular Riverview, close to park, schools, downtown, CFB and all east end amenities. Make this home your own with an included $20,000 Design Centre Bonus! (id:60626)
RE/MAX Rise Executives
706 Glacier View Close
Courtenay, British Columbia
Mount Washington Awaits you!! Don't miss out, Here is your opportunity to own a beautiful Chalet nestled in the trees in the heart of the Alpine Village at Mount Washington, Vancouver Island. This is a Roomy detached 4 bedroom, with spacious living areas & generous size bedrooms, a cozy wood stove, metal roofing, nice carpets/floors & stainless kitchen appliances. Large 3 piece bathrooms on each floor, one with double jetted tub, the other with a delightful cedar sauna to relax & enjoy after a great day on the slopes. This unit offers an easy stroll to the village, grand distant Ocean views overlooking the Comox Valley & the Straight of Georgia to the mainland mountains & nice sights of the slopes visible off the deck. Easy access to the mountain and parking (short walk to main parking). A bonus is the huge crawl/storage for toys with interior & exterior Access. Mt Washington is a year round destination that you can enjoy from the comfort of this nicely done chalet. Whether you ae the winter enthusiast snowboarding, skiing, cross country, tubing, snowshoeing, sledding or enjoying the non snow season and mounting biking, hiking and more. Great rental record with forward bookings if the new owner desires. Don't miss out, enjoy your own Mt Washington getaway! Price is plus GST. Strata fees are $330.64 per month. (id:60626)
RE/MAX First Realty (Pk)
23 Marina View Close
Rural Stettler No. 6, Alberta
If lake views are on your wish list, this property is your perfect match! This stunning walkout bungalow is designed to impress, featuring a wall of windows that frame unobstructed, sweeping views of Buffalo Lake and captivating sunsets from its prime west-facing position. Nestled in a quiet neighborhood with paved roads leading right to your doorstep, this home offers the added convenience of municipal water and services. Built with quality and longevity in mind, the home is equipped with triple-pane windows, Hardie board siding, and cozy in-floor heating for year-round comfort. Inside, this meticulously maintained 5-bedroom, 3-bathroom residence feels almost brand new. The kitchen, with its central island, flows seamlessly into the open-concept living space, while the main floor also boasts convenient laundry facilities. The spacious primary suite serves as your private sanctuary, featuring a private ensuite bath — a serene retreat where you can unwind in comfort. A stunning three-sided fireplace anchors the living area, providing the perfect ambiance as you take in the breathtaking views. The fully developed walkout basement offers additional space for leisure and relaxation, with four generously sized rooms that can easily serve as bedrooms, offices, or creative spaces, along with a large, open family room. From here, step out to ground-level access to the lakeside yard, where mature trees provide shelter from the north winds, creating a secluded oasis perfect for both entertaining and relaxation. Experience the best of every season at Buffalo Lake — whether it's indulging in summer boating and swimming or embracing the winter's beauty with ice fishing and sledding. The vibrant community hosts a variety of events year-round, offering an exceptional mix of social engagement and serene living. With air-conditioning for your comfort and an extended driveway that provides ample parking for guests or recreational vehicles, this home is as functional as it is luxuri ous.Whether you’re seeking a refined year-round residence or a lavish weekend retreat, Buffalo Lake offers an unmatched lifestyle. This is an extraordinary opportunity to own a true gem — don’t let it slip away! (id:60626)
RE/MAX 1st Choice Realty
232 368 Ellesmere Avenue
Burnaby, British Columbia
"Hilltop Greene", a boutique collection of 32 townhomes in the desirable Capitol Hill neighbourhood. Unbeatable value this 2-bed and 2 full-bath Corner Townhome is the largest in the development and offers extra windows/natural light. Features include an open concept dining/living room, kitchen with granite countertops, undermount sink, centre island, stainless steel appliances,9-foot ceilings, and laminate floors. Above are 2 large bdrms with ample closet space, primary ensuite, and laundry. Comes with two parking spaces and an oversized storage unit. Excellent location close to schools, restaurants, transit, recreation, Burnaby Heights Shops & a short bus ride takes you to SFU, Metrotown, or Downtown. Don't miss this one! (id:60626)
RE/MAX Heights Realty
240 Tory Cr Nw
Edmonton, Alberta
Nestled on a coveted corner lot in the esteemed Terwillegar Gardens community, this residence offers unparalleled curb appeal and an abundance of natural light. The grand foyer welcomes you with soaring cathedral ceilings and a sweeping spiral staircase, inviting elegance throughout. Rich hardwood floors grace the main level, complimenting the open concept layout. The kitchen features built-in stainless steel appliances, black countertops, a spacious island. Adjacent, the expansive family room boasts a crazy fireplace and large windows framing views of meticulous backyard. Upstairs, master suite serves as private retreat with luxurious ensuite. Three additional bedrooms provide ample space for family or guests. The fully finished basement extends home's living space, with a versatile recreation room, bedroom, full bathroom and partial kitchen. Located within walking distance to top rated schools, parks and Terwillegar Rec center, this home combines luxury, functionality and an unbeatable location. (id:60626)
Initia Real Estate
12205 Scotch Fir Point Rd
Powell River, British Columbia
Do you yearn for Ocean Breezes and sea views? Wrapped in Coastal Mist and birdsong this one of a kind home feels like a secret get away in the Rainforest...but is a minutes walk from incredible Frolander Bay. The master bedroom is an eyrie dreamlike retreat, a secret kept by the forest. 2 (3) bedrooms and 3 baths, huge walk out deck that wraps its arms around the front of this home and offers solitude in a well placed hot tub, truly a refuge. Sunken family room is dramatic with a staircase built from cedar off of this land, tons of storage and historic barn that can be revitalized, (material on site) New septic and roof, upgraded boiler. Kitchen is stunning and looks out towards the sea. Wide open spaces and hidden quiet places, this home is lite by Ocean light that dances through the branches and time slows to a hush, come see (id:60626)
2% Realty Pacific Coast
2490 Tuscany Drive Unit# 3
West Kelowna, British Columbia
Welcome to this stunning walk-out rancher perfectly perched above Shannon Lake Golf Course. Bathed in natural light, the main level offers an open-concept living space that flows seamlessly through double swing doors onto a spacious covered patio—an ideal spot to relax and take in the scenic golf course views. The primary bedroom is located on the main floor and features a luxurious ensuite and walk-in closet. A large laundry room with custom cabinetry adds both style and functional storage. High-end European plank flooring extends throughout the main level—completely carpet-free for a sleek, modern aesthetic. The lower level includes two additional bedrooms, a large flex room ideal for a home gym or office, and a generous rec room that leads to a covered patio and privately fenced grassy yard—perfect for outdoor entertaining or quiet evenings at home. (id:60626)
Coldwell Banker Horizon Realty
403 120 Esplanade Avenue, Harrison Hot Springs
Harrison Hot Springs, British Columbia
Welcome to Aqua Shores, where lakefront paradise becomes your reality, just steps from the waterfront. With meticulously crafted units, all boasting solid concrete construction, you'll find a diverse range of floor plans to choose from. Aqua Shores is more than just a residence; it's a retreat where tranquility meets the charm of a small town. Revel in the airy spaciousness, thanks to 9-foot ceilings and abundant natural light flooding through large windows. Step onto your balcony and take in the breathtaking views. Whether you seek a weekend getaway or a daily escape from the city's hustle and bustle, Aqua Shores Harrison offers the perfect haven. Embrace the serenity and beauty of lakefront living. Don't miss your opportunity to own a piece of this lakeside paradise! * PREC - Personal Real Estate Corporation (id:60626)
RE/MAX Nyda Realty Inc.
3564 Route 10
Albrights Corner, New Brunswick
This one is too good to be true!!!! Here we have a 9 unit, extremely profitable and unique building with very minimum expenses and a formula that cannot fail you.Seven out of the nine units have been completely renovated. This is in a growing community with lots of current and future development going on and there is a strong demand for rental units and next to no availability. Great location next door to gas station for convenience, just 5 minutes outside of the village of Minto and amenities, 15-20 minutes to Grand Lake, and under 30 minutes to Fredericton or Oromocto. The building has seen major renovations to most units, along with the roof and exterior recently updated. The property has high visibility, three phase power, plenty of parking, and large 2 acre lot with the opportunity to build another building. If you've been looking for a rental property to add to your portfolio, this is it! (id:60626)
Royal LePage Atlantic


