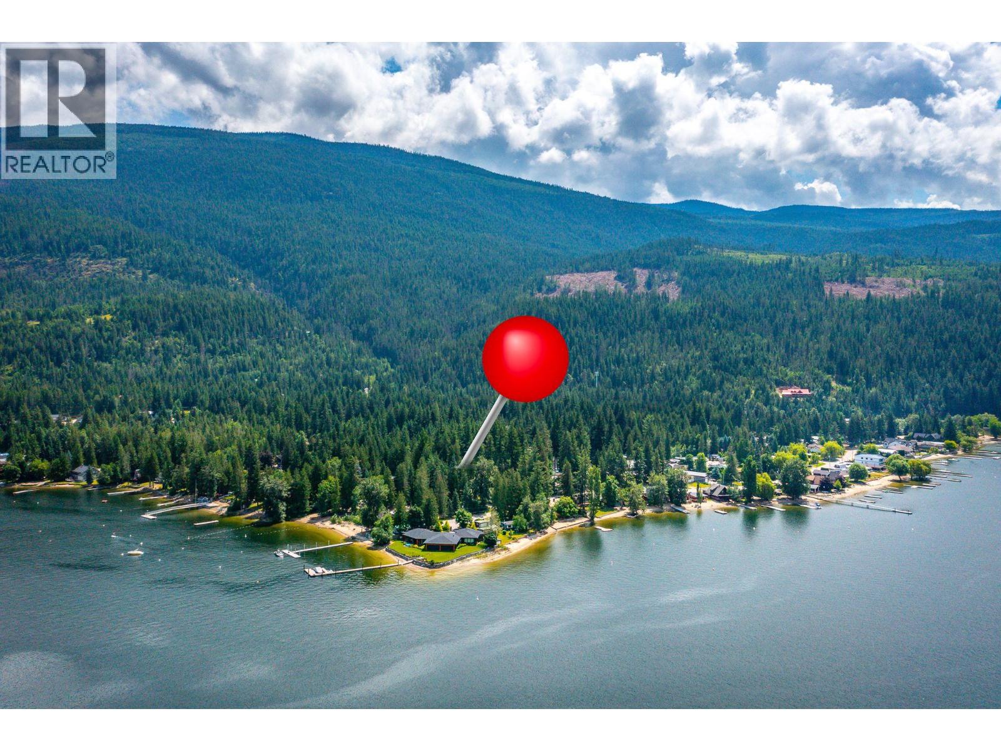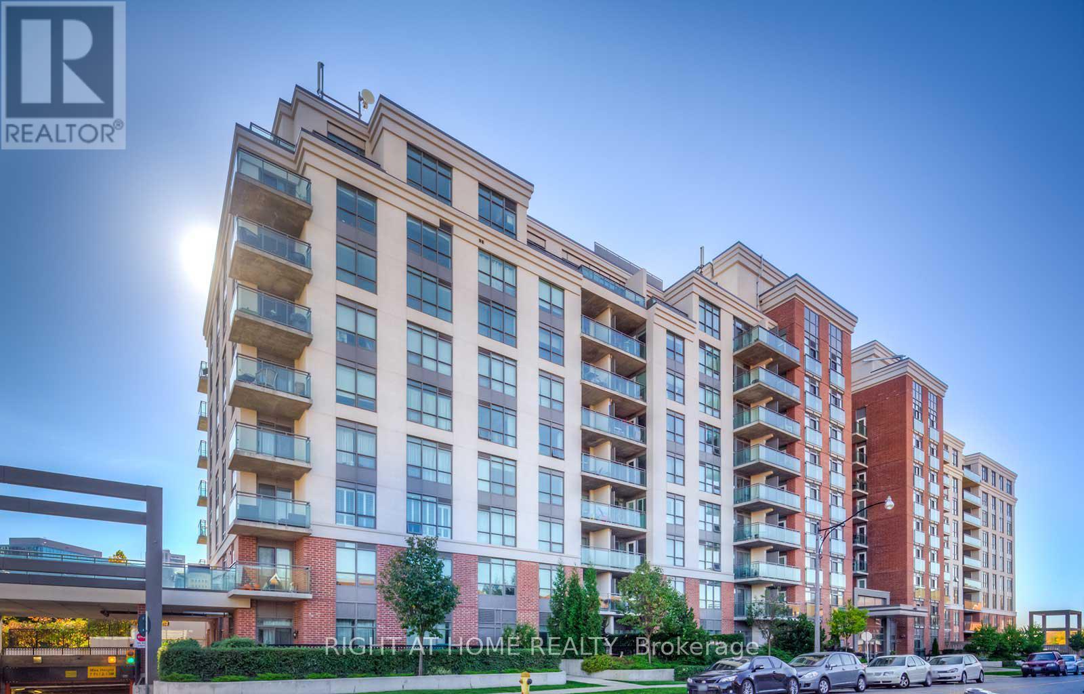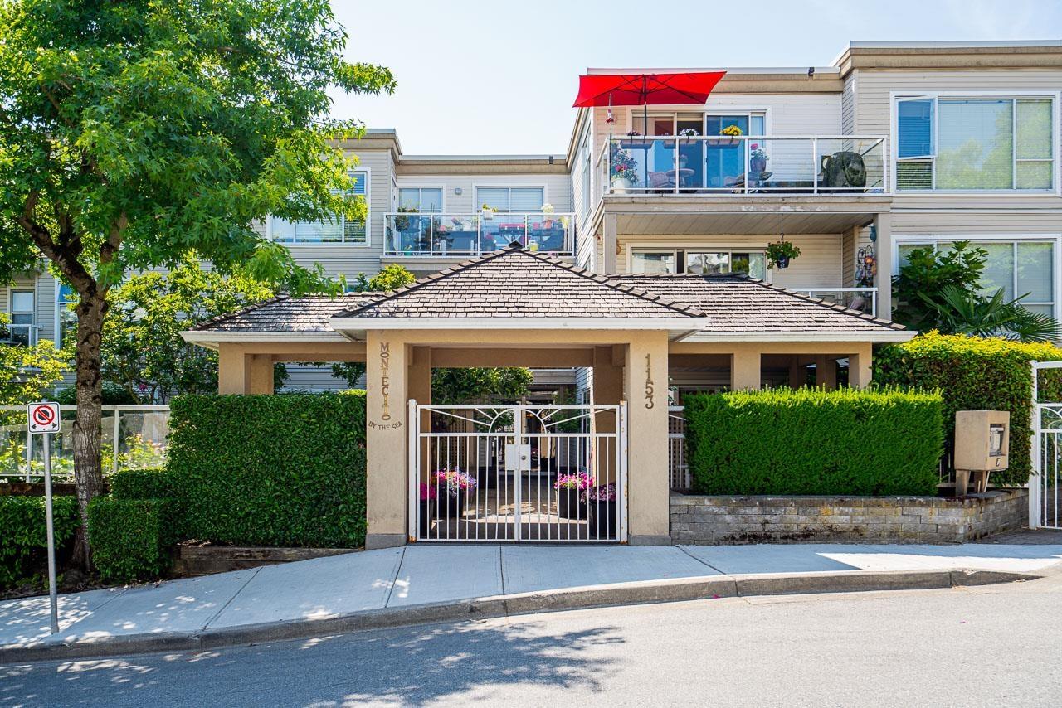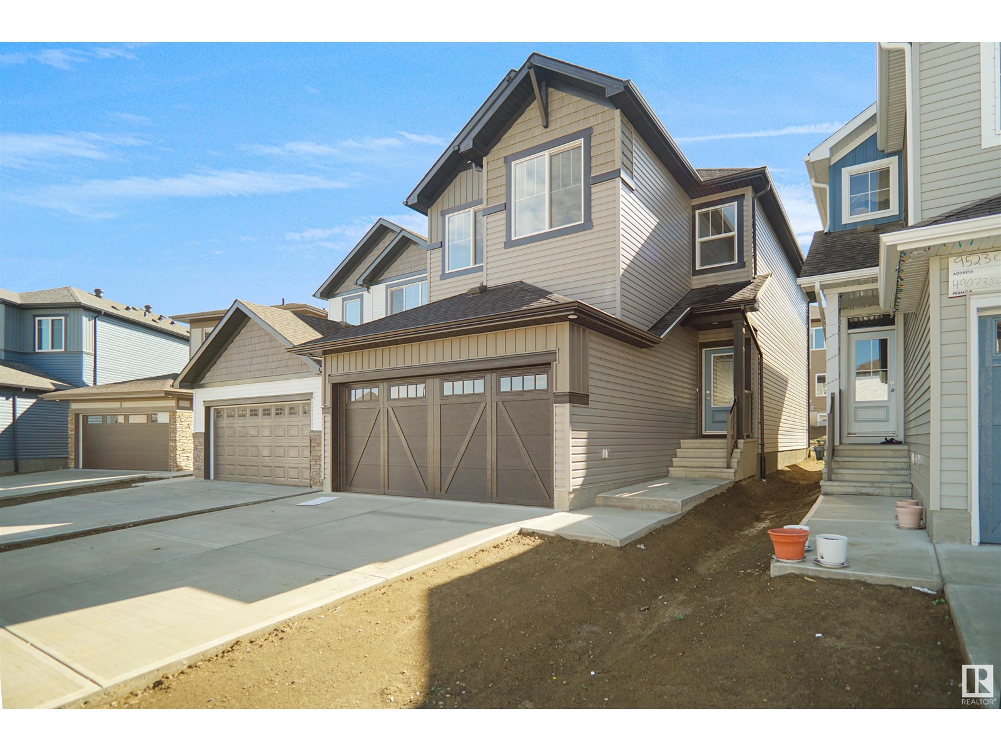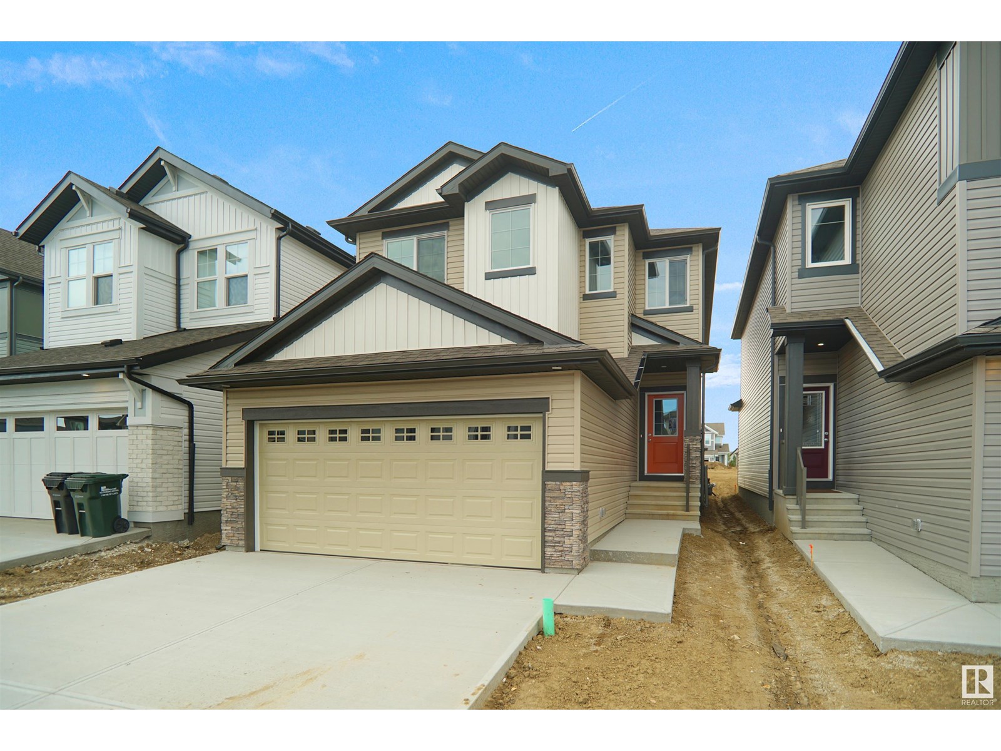710 Westminster Road
Swansea Point, British Columbia
Welcome to 710 Westminster Road, a rare opportunity in the heart of Swansea Point. This 0.34-acre lot sits on a quiet dead-end street—arguably one of the most private roads in the entire community and seconds away from multiple beach accesses and boat launch. Whether you're planning to build your dream lake getaway or a full-time residence, this lot offers the perfect setting. You’re just steps from multiple public beach access points on Mara Lake, yet tucked away from any through traffic. With mature trees and a peaceful setting, this is an ideal location for someone looking to enjoy everything the Shuswap lifestyle has to offer—boating, paddleboarding, and year-round outdoor fun. Swansea Point is one of the Shuswap’s best-kept secrets, tucked along the east side of Mara Lake, just a few minutes south of Sicamous. It’s a small, tight-knit lakeside community with a mix of full-time residents and seasonal cabins, perfect for anyone who wants peace, quiet, and real access to the lake. Lot next door (714 Westminster Rd, 0.35 acres) is also for sale. You can also buy both for a heavily discounted price and build something truly special. Property lines in the photos are approximate* (id:60626)
Royal LePage Downtown Realty
628 - 120 Dallimore Circle
Toronto, Ontario
Rarely offered and highly desirable North-facing unit at 120 Dallimore Circle is more than just a home. It's a place where cherished memories are made. Nestled in a family-friendly neighborhood, impeccably maintained with modern finishes, this home is well suited for families, professionals, and retirees alike. Throughout, granite counters, backsplash, and breakfast bar. Living room with a walkout to a private balcony and one underground parking space. Enjoy the convenience with transit access right at the doorstep, easy DVP access, and steps to Shops at Don Mills. The property features desirable amenities such as an indoor pool, sauna, gym, billiards room, and more. This home combines convenience and comfort. Don't miss out on the opportunity to turn this house into your forever home - schedule a viewing today to experience the welcoming ambiance of 120 Dallimore Circle. (id:60626)
Right At Home Realty
1815 - 5 Rowntree Road
Toronto, Ontario
A fully-private corner and a generously spacious & stunning "one of a kind" suite - a truly "absolutely beautiful luxury apartment" one level from the top - with one of the most spectacular, stunning, panoramic and completely unobstructed views of the City skyline. A full end-to-end view of the Ravine, Neighbourhood Park and Humber River with large windows throughout and around the full perimeter of the suite and the rooms. Fully-renovated, modern & clean finishes, new laminate flooring and an open-concept layout with 2 bedrooms + a den (solarium), 2 fully-upgraded washrooms and a large & bright galley-kitchen containing granite countertops, S/S sink, modern white brick-backsplash, pot-lights and modern cabinetry. Loaded with upgrades throughout the unit, a spacious master w/ 5-pcs. ensuite and a living room "entertainer's delight". 24-hr gate security. Just under 10 minutes. drive to: Pearson Airport, Hwy-401, Hospital, Canada's Wonderland (seen from living room), Yorkdale Mall, Vaughan Mills, York University and Humber College. Less than a 2-minute drive to the near future Finch West LRT (TTC) @ Mount Olive station. A 24-hour convenience store and Tim Hortons are both located in an adjacent plaza. Several neighbourhood schools, parks, a Community Centre and Albion Mall are all within walking distance! The unit has 2 owned parking spots & a Locker unit as well. Pictures are being used from previous listings; the actual appearance may be a little different. (id:60626)
Save Max Achievers Realty
308 - 12 Clara Drive
Prince Edward County, Ontario
Don't miss this amazing South Facing 1 Bedroom + Den condo with a private balcony located in the Taylor building in Picton's newest luxury Harbourfront Community. This newly constructed condo unit features open concept living and dining with a separate den and 2 pc bath. The sun filled Primary Master bedroom comes complete with an ensuite 4 pc bath and a large closet. Standard features include quartz countertops, tiled showers/tubs and more. See the kitchen design photo for the selected finishings. The Taylor building is located just next door to the Claramount Club that will host a fitness facility and spa with an indoor lap pool and outdoor tennis courts as well as a fine dining restaurant and pub! This amazing new development will also feature a boardwalk along the waterfront into Picton Harbour! Condo/common fees $241.28 per month. This is an "Assignment Sale". (id:60626)
RE/MAX Quinte Ltd.
1510 - 5 Shady Golfway
Toronto, Ontario
Motivated Seller !!! Amazing opportunity to own a fully renovated, spacious 3-bedroom corner unit with stunning, unobstructed golf course views! This bright, open-concept suite features a large modern kitchen with granite island, laminate and ceramic flooring throughout, ensuite laundry with storage, and a walkout to a private balcony. The oversized primary bedroom includes a 2-piece ensuite for added convenience. Enjoy central air conditioning, generous living space, and tasteful finishes throughout. Located steps from transit and the upcoming Eglinton LRT, with quick access to the DVP, downtown, top-rated schools, shopping, Ontario Science Centre, and a nearby golf course. Fabulous, well-maintained building with excellent amenities ,just move in and enjoy! Includes all utilities with internet and cable. Don't Miss the opportunity ! (id:60626)
Century 21 Titans Realty Inc.
303 1153 Vidal Street
White Rock, British Columbia
Welcome to coastal living in the heart of White Rock! This beautifully updated 2-bedroom, 2-bathroom condo features an open concept layout with stunning hardwood floors, a cozy gas fireplace, and a modern kitchen with a large granite island and stainless steel appliances. Enjoy ocean breezes from your private patio-perfect for morning coffee or evening sunsets. The spacious primary bedroom includes a walk-in closet, and you'll love the convenience of the in-suite laundry room with full-size washer and dryer. Just steps to West Beach, the iconic White Rock Pier, and seaside shops & dining. Secure underground parking included! (id:60626)
Macdonald Realty (Surrey/152)
103 Newbury Ci
Sherwood Park, Alberta
Welcome to another quality build by Launch Homes! Discover the charm of Salisbury Village w/ our pre-selling opportunity featuring 2 exquisite modern farmhouse models. This 1,610sqft 3 bed 3 bathrm home greets you w/ soaring 9’ ceilings & 8’ doors. Luxury vinyl plank flooring adds both durability and elegance. The kitchen features custom cabinetry, quartz counters, SS appliances & a built-in pantry. Upstairs, 8’ ceilings continue to enhance the sense of space. Bedrooms are carpeted w/ blackout blinds for privacy. Bathrms & the laundry area are finished w/ high-quality tile & the custom tiled ensuite shower adds luxury. Black plumbing fixtures, flush mount pot lights & designer light fixtures contribute to the contemporary design. The unfinished basement with 9’ ceilings offers endless customization. Additional features include energy-efficient triple pane crank-out windows w/ black exterior & white interior & a double attached garage. These meticulously designed duplexes are perfect for modern living. (id:60626)
Royal LePage Prestige Realty
42 Sereno Ln
Fort Saskatchewan, Alberta
The Artemis blends elegant design with lasting durability—perfect for modern family living. It offers an extended dbl att. garage, 9' ceilings on the main & basement levels, separate entry & LVP flooring throughout the main, all lit by sleek SLD recessed lighting. The foyer opens to a cozy sitting room, a main floor bedroom & 3pc bath w/standing shower. The mudroom, with open closet, connects to the kitchen via a walkthrough pantry. The open-concept kitchen, nook & great room flow together seamlessly. The kitchen has quartz counters, island with flush eating ledge, pendant lighting, Silgranite undermount sink, Moen matte black faucet, tile backsplash, chimney H/F, built-in microwave & soft-close Thermofoil cabinets. The great room has a 17' ceiling, electric F/P & large windows. The upper level offers a bright primary with a 5pc ensuite & walk-in closet. 2 additional bedrooms, 4pc bathroom, bonus room & laundry complete this level. Basement R/I included. This home features the new & improved Sterling Spec (id:60626)
Exp Realty
11 65 Foxwood Drive
Port Moody, British Columbia
Rarely available and beautifully renovated, this one-level apartment with private entry (no Elevator) in a townhome complex all located in peaceful Foxwood Hills. Tucked into a quiet location, this spacious one-bedroom, two-bathroom home is move-in ready. Enjoy quartz countertops with undermount sinks throughout, newer appliances, and a stylish designer tile backsplash that completes the well-laid-out kitchen. The open-concept living and dining area features a cozy gas fireplace and opens to a charming front patio-perfect for relaxing. The large primary bedroom is a true retreat, featuring a walk-in closet, a designer barn door, four-piece ensuite, and a cozy office nook by the window. just minutes from Newport Village/SkyTrain. 2 secured parking and storage! OPEN HOUSE JUNE 7th 2 to 4pm (id:60626)
Royal LePage West Real Estate Services
242 Nazarali Cove
Saskatoon, Saskatchewan
Welcome to Rohit Homes in Brighton, a true functional masterpiece! Our single family LANDON model offers 1,581 sqft of luxury living. This brilliant design offers a very practical kitchen layout, complete with quartz countertops, spacious pantry, a great living room, perfect for entertaining and a 2-piece powder room. This property features a front double attached garage (19x22), fully landscaped front yard, and double concrete driveway. On the 2nd floor you will find 3 spacious bedrooms with a walk-in closet off of the primary bedroom, 2 full bathrooms, second floor laundry room with extra storage, bonus room/flex room, and oversized windows giving the home an abundance of natural light. This gorgeous home truly has it all, quality, style and a flawless design! Over 30 years experience building award-winning homes, you won't want to miss your opportunity to get in early. We are currently under construction with approximately anywhere from 8-12 months till completion depending on the home. Color palette for this home is Loft Living. Please take a look at our virtual tour! Floor plans are available on request! *GST and PST included in purchase price. *Fence and finished basement are not included. Pictures may not be exact representations of the unit, used for reference purposes only. For more information, the Rohit showhomes are located at 322 Schmeiser Bend or 226 Myles Heidt Lane and open Mon-Thurs 3-8pm & Sat-Sunday 12-5pm. (id:60626)
Realty Executives Saskatoon
17920 70 St Nw
Edmonton, Alberta
Welcome to the Kaylan built by the award-winning builder Pacesetter homes located in the heart of North Edmonton in the community of Crystalina Nera east with beautiful natural surroundings. This home is located with in steps of the walking trails, parks and schools. As you enter the home you are greeted a large foyer which has luxury vinyl plank flooring throughout the main floor , the great room, kitchen, and the breakfast nook. Your large kitchen features tile back splash, an island a flush eating bar, quartz counter tops and an undermount sink. Just off of the kitchen and tucked away by the front entry is a 2 piece powder room. Upstairs is the master's retreat with a large walk in closet and a 4-piece en-suite. The second level also include 3 additional bedrooms with a conveniently placed main 4-piece bathroom. ***Home is under construction and the photos are from the same home recently built and may vary to be complete by September / October of this year *** (id:60626)
Royal LePage Arteam Realty
17408 7 St Ne
Edmonton, Alberta
Welcome to the “Columbia” built by the award winning Pacesetter homes and is located on a quiet street in the heart of north East Edmonton. This unique property in Marquis offers 2150+ sq ft of living space. The main floor features a large front entrance which has a large flex room next to it which can be used a bedroom/ office if needed, as well as an open kitchen with quartz counters, and a large walkthrough pantry that is leads through to the mudroom and garage. Large windows allow natural light to pour in throughout the house. Upstairs you’ll find 4 large bedrooms and a good sized bonus room. This is the perfect place to call home. This home also has a side separate entrance perfect for a future basement suite. *** Home is under construction and the photos being used are from a similar home recently built colors may vary, The home will be complete by this October /November *** (id:60626)
Royal LePage Arteam Realty

