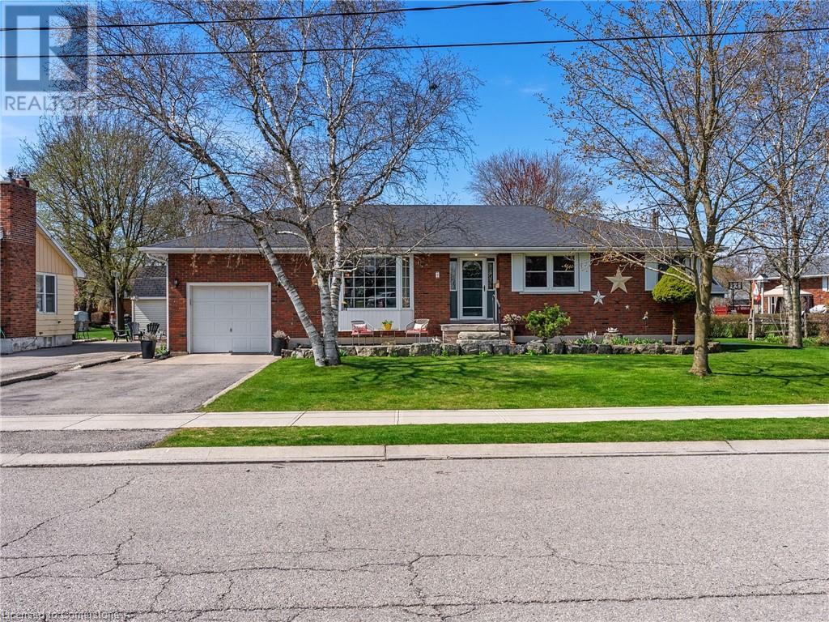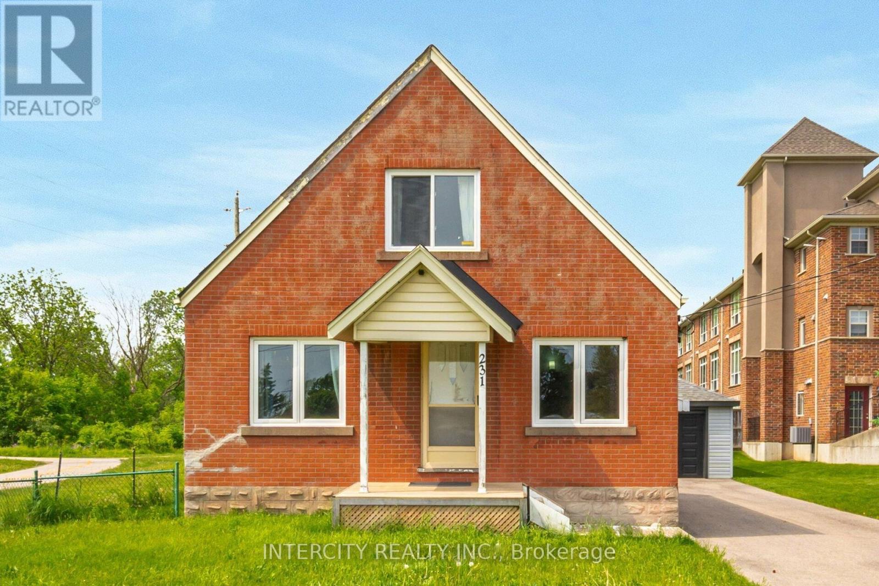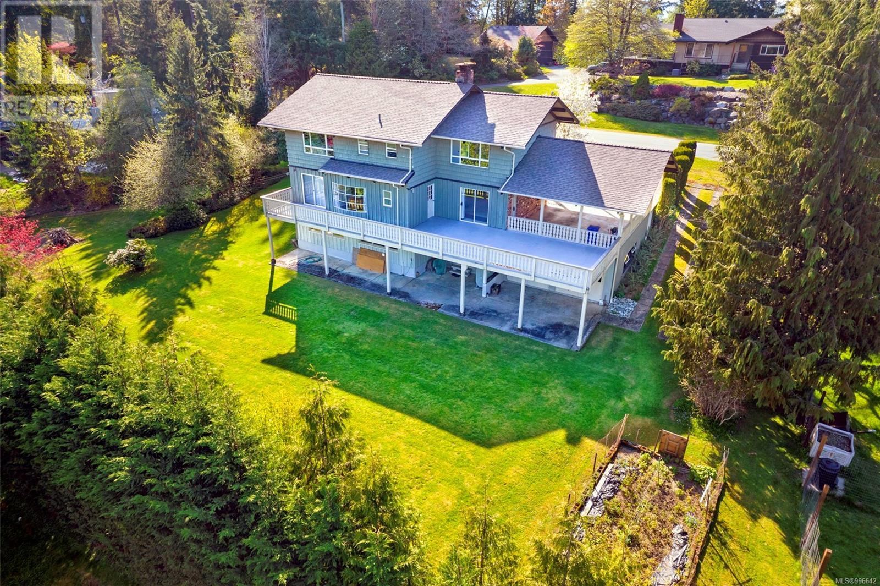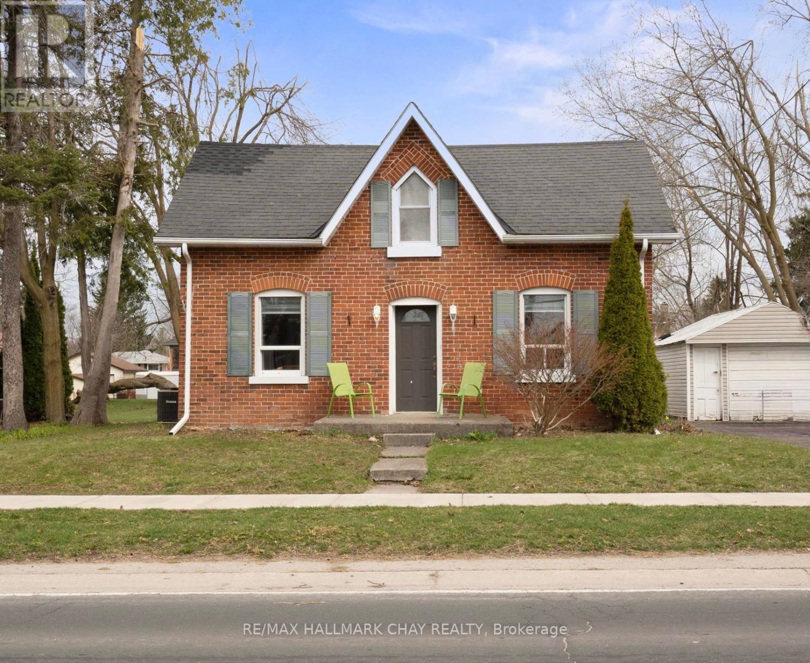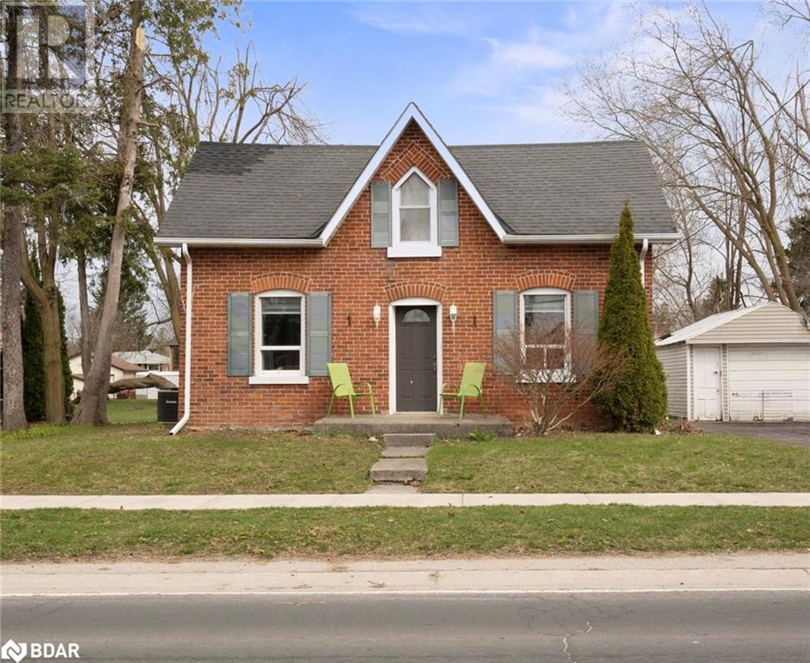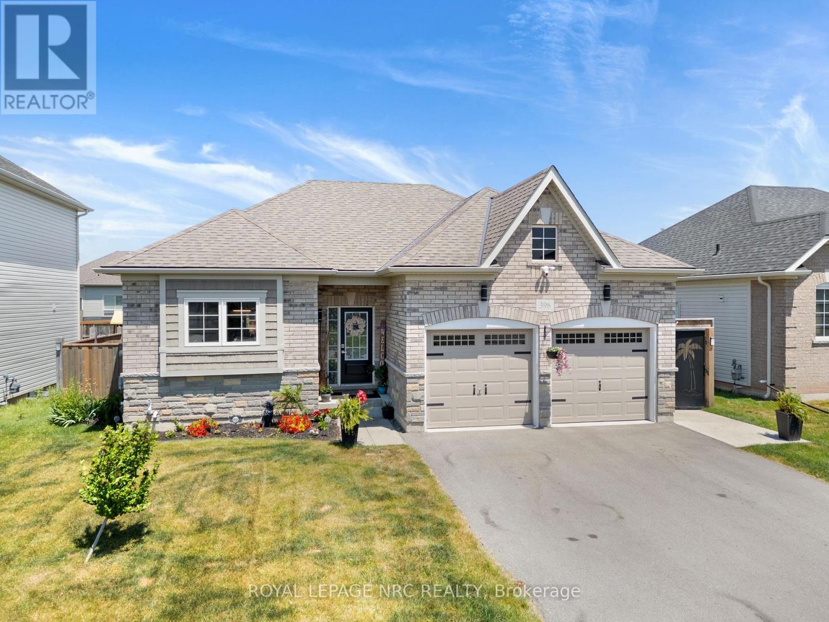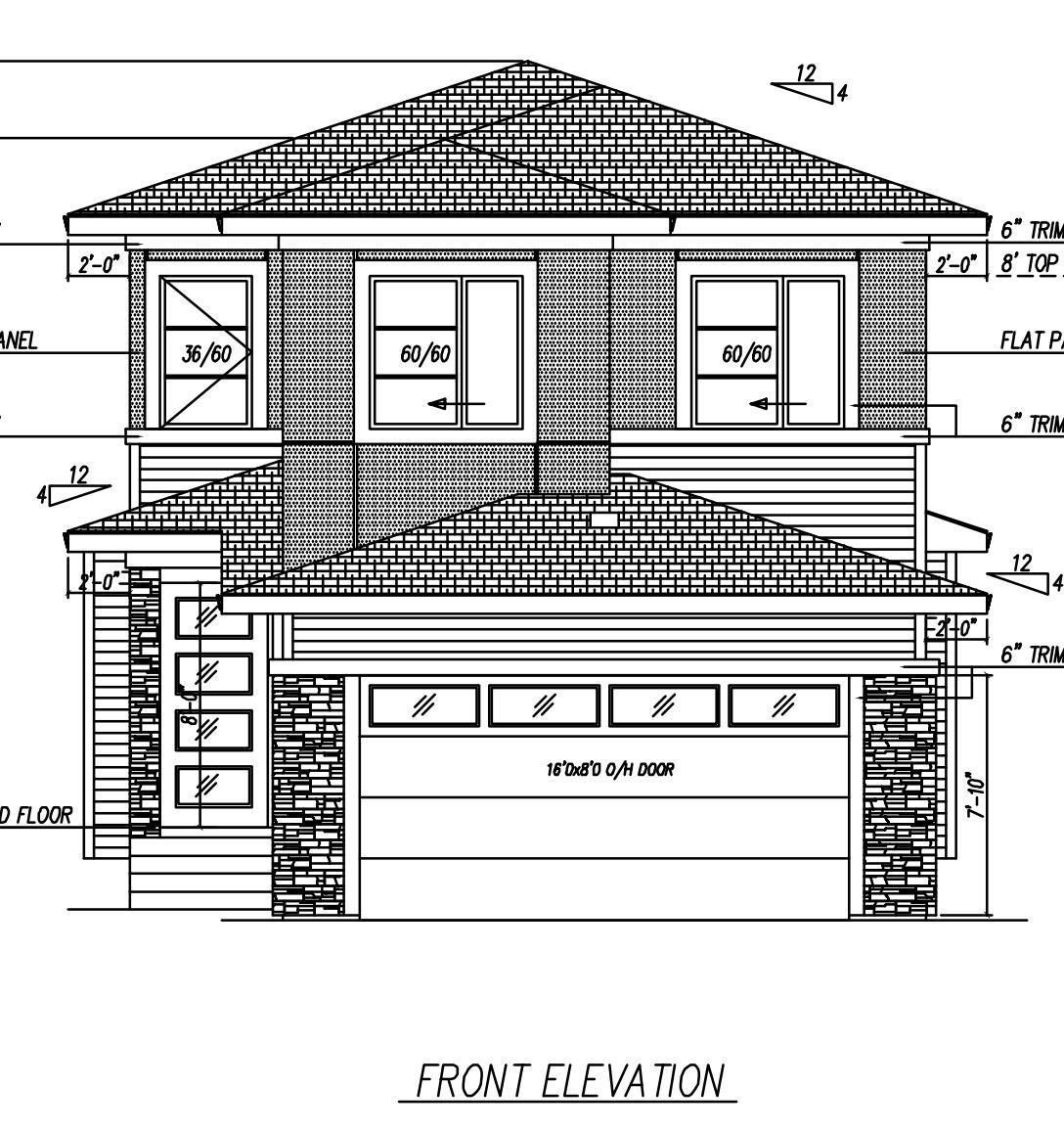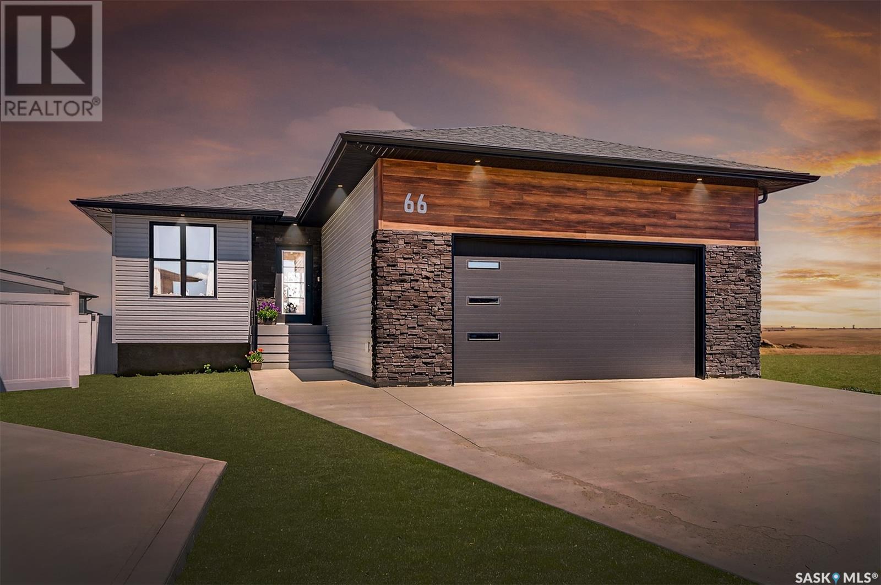4 Laidlaw Street
Hagersville, Ontario
Got family ? 4 Laidlaw has what you have been looking for ! Located across from community park in the charming town of Hagersville, enough space inside and out for a big family or inlaw arrangement. Finished basement, two storage sheds, lots of updates electrical, windows, roof. Private master bedroom with ensuite, 3 main floor bedrooms and 4 pce bath. oversized kitchen, living room, dining room and extra main floor rec room. Beautifully landscaped, partial fenced yard, deck for entertaining featuring walk out from family room. Exercise room on ground floor level with access to outside through garage or back yard. Great set up for a home business. (id:60626)
RE/MAX Escarpment Realty Inc.
73 Mackenzie Crescent
Kingston, Ontario
Centrally located on a peaceful, family-friendly street in one of Kingston's most desirable neighborhoods, this meticulously updated mid-century bungalow offers the perfect blend of style and function. Boasting 4 spacious bedrooms, all with generous custom closets on the main floor, this home also features open concept living, dining and kitchen spaces. A stunning 4-piece bathroom completes this level. Off the kitchen is a separate entrance that leads you to the generous lower-level family room, two additional bedrooms, a dedicated fitness area, and a stylish 3-piece bathroom. This level also offers ample additional storage with built-in shelving. The main floor welcomes you with a bespoke-inspired oak entrance nook, setting the tone for the warmth and character that flows throughout. Sunlight pours in from the large south-facing living room windows, and the vaulted ceilings add beautiful dimension. The living room seamlessly transitions into a gourmet chef's kitchen with a spectacular island for food preparation or entertaining. Here you will find premium stainless-steel appliances, sleek quartz countertops, and attractive, durable flooring that extends throughout the main level. When its time to relax, the fully renovated, spa-like bathroom is another showstopper. Enjoy a custom barrier-free shower, deep soaking tub, double vanity with quartz countertops, heated floors and so much more. Step outside to your private oasis, where a fully fenced backyard awaits. Featuring two sheds, a deck, and a stone patio, this outdoor retreat is ideal for both entertaining and relaxing. The private carport with side entrance adds even more practicality. Conveniently located just steps from local parks, St. Lawrence College, and French Immersion Public School, this home is also close to public transit and only a 7-minute drive from downtown Kingston. With thoughtful design and luxurious finishes throughout, this home awaits it's new owners! (id:60626)
Royal LePage Proalliance Realty
231 Lawrence Avenue
Kitchener, Ontario
Great Potential on This .29-Acre Lot. Offers Endless Possibilities,231 Lawrence Avenue Is Located Between Highland Road W and Victoria Street S This well-maintained 2-storey features over 1200 sqft, A 14X24 Ft Detached Garage, a New Roof (2021), a Newer Furnace, and a new AC (2021). 1.5 Bathrooms, 4 Bedrooms, Or 6 Offices. See Attachments For Zoning Possibilities. Conveniently Located, Just A Short Walk To Grocery Stores, Other Amenities, And Public Transit. Quick Access To The Downtown Core! (id:60626)
Intercity Realty Inc.
4343 Wellington Ave
Port Alberni, British Columbia
Welcome to a home where potential and peaceful living go hand in hand. Nestled on a quiet no-thru road, this three-level residence sits on a beautifully landscaped 0.52-acre lot, offering space, privacy, and serious room to grow. Imagine family BBQs on the full-length sundeck. Quiet mornings with coffee by the kitchen’s bay window. Everyday life just feels better here. Inside, the main floor flows effortlessly: a bright living room, a welcoming dining area (with sliding doors to the deck), and a generous kitchen filled with natural light. A cozy family room, a two-piece bath, and laundry complete a layout designed for real life. Easy, functional, and full of potential. Upstairs, the primary bedroom invites you to unwind with a striking fireplace wall that steals the show. Three additional bedrooms - including one with a private ensuite - and a full bathroom round out this well-planned level. The ground floor is a blank slate with 9’ ceilings, walk-out access, and endless opportunity. Future suite? Dream rec room? You decide. Practical updates like a newer roof, gutters, and downspouts pair with a double carport to offer real peace of mind, because smart moves matter. Enjoy a rural feel without giving up convenience: close to town, great neighbours all around, and just a short walk to the stunning trails at Rogers Creek. This home is ready for its next chapter. Experience the space, the serenity, and the opportunity to make it yours. Call to arrange a private viewing. (id:60626)
Royal LePage Pacific Rim Realty - The Fenton Group
Royal LePage Port Alberni - Pacific Rim Realty
125 Ural Circle
Brampton, Ontario
Location, Location ,Location Must See this 2 story free hold Row Town house at great location of Brampton .Freshly painted and fully renovated washrooms , 3 bed room with 2 bed room finished basement. It has three washrooms .Great opportunity for first time buyer. Also great investment property. Close to all school ,bus stop, shopping plaza and Hospital. Great front yard. Main Floor have living room/dinning area. Enjoy the breakfast area in Kitchen. No carpet house. (id:60626)
RE/MAX President Realty
370 Heath Rd Nw
Edmonton, Alberta
Experience the perfect blend of luxury and family-friendly living in this fully-reno 5-bed/4wash home,offering over 2,800 sq ft of beautifully finished space. Situated directly across from a tranquil pond in one of Edmonton's finest communities, this home delivers stunning views and everyday serenity. Step inside to find thoughtful, high-end upgrades throughout — from the cozy gas fireplace and upgraded cashmere carpet to the brand-new deck and fully landscaped yard. The gourmet kitchen is a chef’s dream with all new S.S appliances (with warranty), modern finishes, and plenty of space to gather and cook. Upstairs, discover 3 spacious bedrooms, including a luxurious primary suite featuring a spa-like ensuite with a soaker tub, tiled stand-up shower, and designer fixtures. Contemporary glass railings and zebra window shades add a modern, elegant touch.The fully finished basement includes 2 additional bedrooms, rec room, and a full bathroom.Enjoy peace of mind with a brand-new hot water tank, and washer/dry. (id:60626)
RE/MAX Excellence
2088 Victoria Street
Innisfil, Ontario
Welcome to this delightful 2-bedroom century home nestled in the heart of Stroud. As you step inside, youre greeted by a spacious mudroom that doubles as a functional home office, catering to modern lifestyle needs. The kitchen boasts a new countertop and a central island, providing ample storage and prep space, and seamlessly connects to a convenient main-floor laundry and pantry area. Adjacent to the kitchen, the generous living and dining rooms offer comfortable spaces for relaxation and entertaining. A full 4-piece bathroom completes the main level. Upstairs, youll find two well-sized bedrooms and an additional bathroom, ensuring comfort for all. Situated on a large lot, the property features a detached garage/workshop and a spacious deck, perfect for summer gatherings. Located just minutes from Barrie, the South Barrie GO Station, and major highways, this home offers the tranquility of small-town living with the convenience of nearby city amenities. With a new septic system installed in 2024 and a welcoming community atmosphere, this property is an ideal starter home waiting for its next chapter. (id:60626)
RE/MAX Hallmark Chay Realty
2088 Victoria Street
Innisfil, Ontario
Welcome to this delightful 2-bedroom century home nestled in the heart of Stroud. As you step inside, you’re greeted by a spacious mudroom that doubles as a functional home office, catering to modern lifestyle needs. The kitchen boasts a new countertop and a central island, providing ample storage and prep space, and seamlessly connects to a convenient main-floor laundry and pantry area. Adjacent to the kitchen, the generous living and dining rooms offer comfortable spaces for relaxation and entertaining. A full 4-piece bathroom completes the main level. Upstairs, you’ll find two well-sized bedrooms and an additional bathroom, ensuring comfort for all. Situated on a large lot, the property features a detached garage/workshop and a spacious deck, perfect for summer gatherings. Located just minutes from Barrie, the South Barrie GO Station, and major highways, this home offers the tranquility of small-town living with the convenience of nearby city amenities. With a new septic system installed in 2024 and a welcoming community atmosphere, this property is an ideal starter home waiting for its next chapter. (id:60626)
RE/MAX Hallmark Chay Realty Brokerage
396 Brady Court
Fort Erie, Ontario
Welcome to the oasis. Nestled on a tranquil cul-de-sac with no through traffic, this home offers a blend of privacy, comfort, and stylish living. Upon entering you are welcomed with natural tones, and great natural light throughout the open-concept layout, that seamlessly connects the kitchen, dining, and living areas. The thoughtfully designed kitchen, with quartz countertops, and modern appliances, opens through the dining area to the living room with slat panel feature wall and sliding doors accessing the partially covered rear patio. The spacious primary suite features a walk-in closet, a 3-piece en-suite, and glass double doors that lead to a private deck with hot tub. An additional bedroom, full bathroom and full laundry room, complete the adequate main-floor. The partially finished basement has a third bedroom, a bathroom rough-in, and ample room for expansion and personalization. The double car garage offers adequate space for vehicles and additional storage. Outside, your own private backyard oasis awaits. A covered composite deck, with covered barbecue station, overlooks a heated, saltwater on-ground pool while a finished pool shed, with its own heat, A/C, and electrical panel, offers an additional lounge area or storage. Located in desirable Peace Bridge Village, this move-in-ready home is just minutes from scenic Waverly Beach and close to local shopping, parks, and community centers. Enjoy the perfect combination of everyday convenience and a relaxed, beachside lifestyle in this exceptional property. 396 Brady Court is move-in-ready and waiting for you. (id:60626)
Royal LePage NRC Realty
10 Crystal Drive
Bedford, Nova Scotia
Welcome to 10 Crystal Drive, a cherished family home nestled in one of Bedfords most desirable neighbourhoods. This meticulously maintained 4-level side split sits on a generous 12,458 sq. ft. lot backing onto HRM-owned green space, offering exceptional privacy and a tranquil, tree-filled backdrop for everyday living. Inside, the spacious layout is ideal for large families, featuring a bright and airy main floor with a formal living room bathed in natural light, a cozy closed-in foyer for added privacy, and a sprawling eat-in kitchen with a centre island, ample cabinetry, and access to a large south-facing deckperfect for entertaining, soaking in the peaceful surroundings, or cultivating your dream garden. Upstairs, the primary suite boasts a walk-in closet and a private ensuite with a full bath and separate shower, while two additional bedrooms, a full 4-piece bathroom, and convenient laundry complete the top floor. The lower levels add incredible flexibility, including a generous rec room with wood stove and backyard walkout, a home office nook, powder room, a fourth bedroom with rough-in ensuite, sauna rough-in, and a ground-level walkout to your private hot tub retreat. Thoughtful updates include all new windows (2010), roof (2009), two ductless heat pumps (2022), new chimney with steel liner (2023), and a freshly paved driveway (2023). The double built-in garage and crawl space offer tons of storage. Located moments from top schools, parks, shopping, and the waterfront, this is the perfect blend of space, comfort, and lifestyle. Enjoy quick access to Basinview Drive Community School, CP Allen High, and DeWolf Parks scenic waterfront trail. You're just minutes from Bedford Commons, Sunnyside Mall, and the charming shops and cafés of the Bedford Waterfront. With nearby public transit, sports facilities, restaurants, and healthcare services, everything your family needs is right around the corner. Dont miss your chance to call this incredible property (id:60626)
Century 21 Optimum Realty
2836 1 Av Sw
Edmonton, Alberta
Amazing pre-construction opportunity to build your dream custom home in the growing community of Alces! One of the last remaining lots that backs onto a serene green space! Design a fully customizable layout with options for up to 5 bedrooms (or 4 bedrooms and a bonus room), 3 full bathrooms, a spice kitchen with walk-thru pantry, open-to-above living room, extended kitchen with dining nook, and a separate entrance to the basement—ideal for future development or suite potential. Choose your own interior finishings, fixtures, and floor plan to suit your lifestyle. Don’t miss your chance to create a personalized home in one of Edmonton’s newest and most exciting neighbourhoods! (id:60626)
Century 21 All Stars Realty Ltd
66 Clunie Court
Moose Jaw, Saskatchewan
Are you looking for easy living? This stunning bungalow built in '23 boasts over 1,400 sq.ft. of living space with 4 beds and 3 baths and garage parking for 5 cars! Situated on a massive corner lot in the desirable West Park Village! Excellent curb appeal as you arrive - sure to impress! Heading inside you are greeted by a nice foyer with a mudroom which includes main floor laundry off to one side - you also have access to your double attached (24'x24') and heated garage boasting extra height. To your left as you enter is a private office - perfect for working from home! The spacious open concept living space flows very well! From the electric fireplace, modern metal railings, to the contemporary accent wall. The stunning kitchen features custom quartz countertops that match throughout the home, a chef's island, stainless steel appliance package, corner pantry and lots of storage space. The dining space flows beautifully out to your covered deck complete with wind block screens! Down the hall we find a large primary suite - with a walkthrough closet and a 3 piece ensuite with a walk-in shower. Down the hall we have another bedroom and another 4 piece bathroom. Heading to the basement we find an absolutely huge family room - the perfect place for the kids to play. The family room boasts a gas fireplace and a wet bar! Down the hall we find 2 large bedrooms and a third bathroom. The large backyard has a 6' vinyl fence all the way around it - well setup for pets or the kids. Heading off the screened deck in the backyard we find a large concrete patio complete with a brick firepit and a walkway to your second garage. This dream garage is an oversized triple being 26' x 32' complete with its own 100 amp service, separate heater and finished in OSB for durability - this is the perfect mancave or space for any car enthusiast. Hard to find a home in this neighborhood with garage space like this and a beautifully finished new home! Book your private showing today! (id:60626)
Royal LePage Next Level

