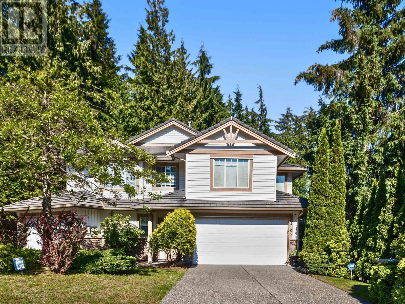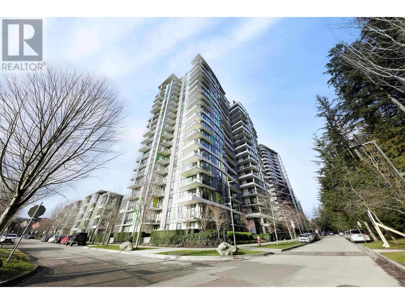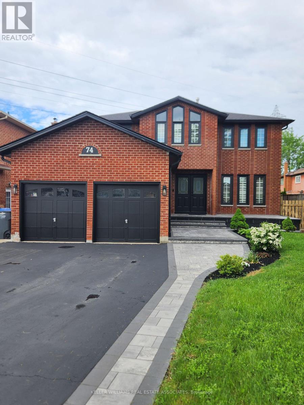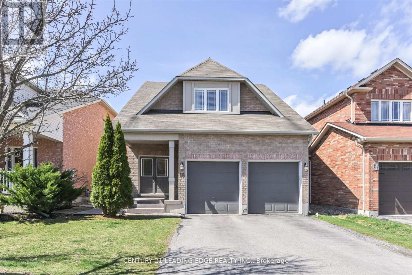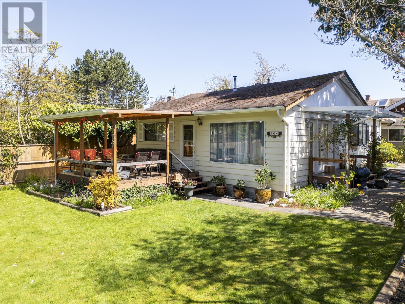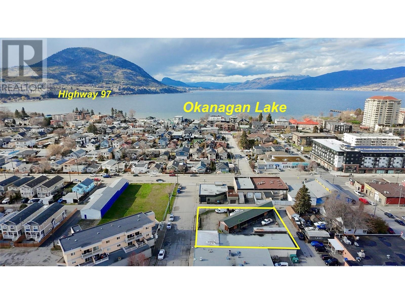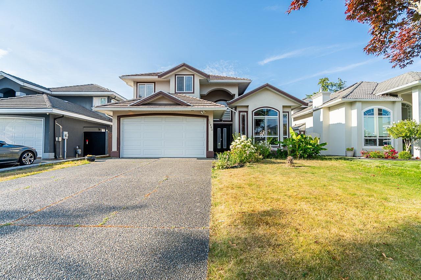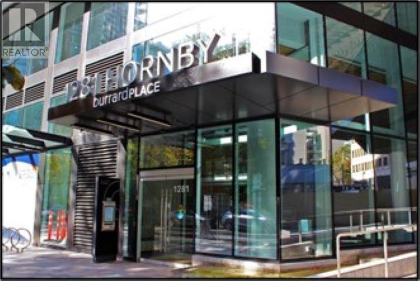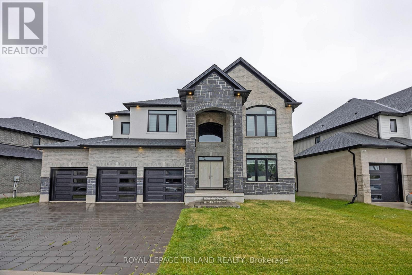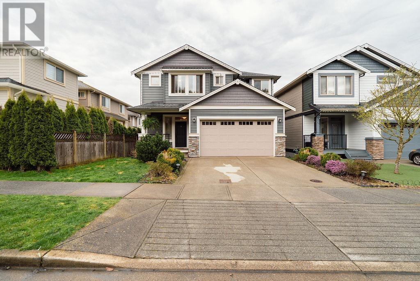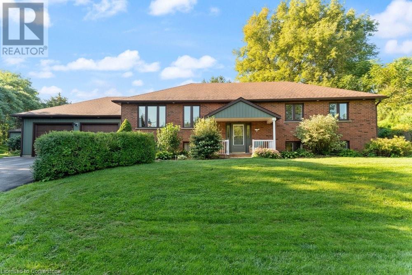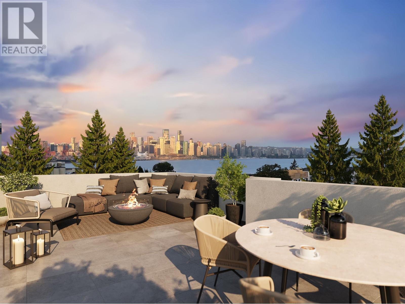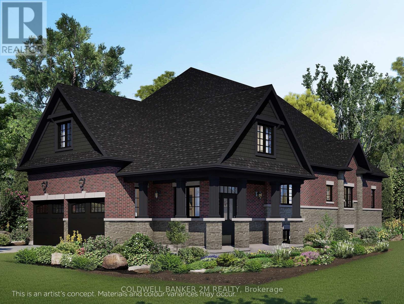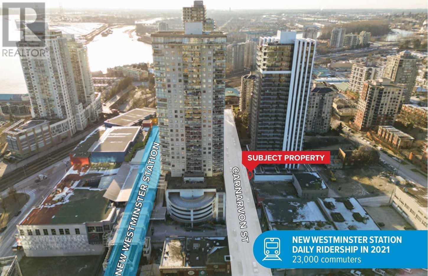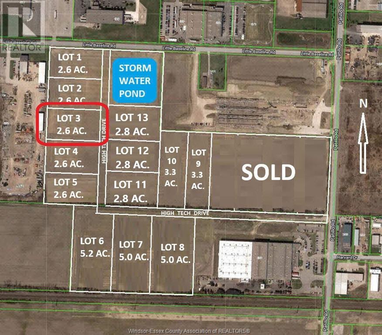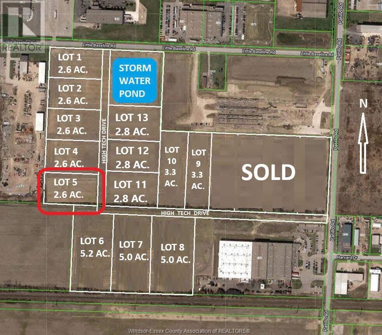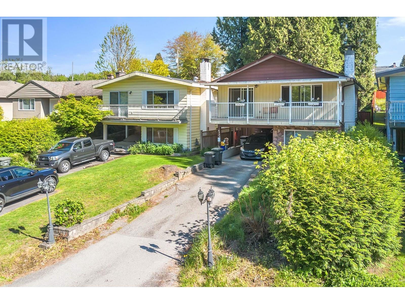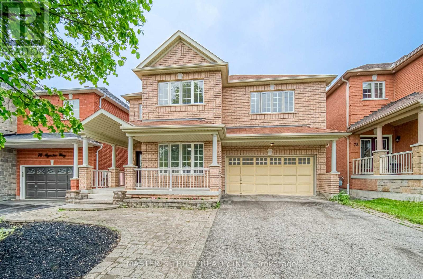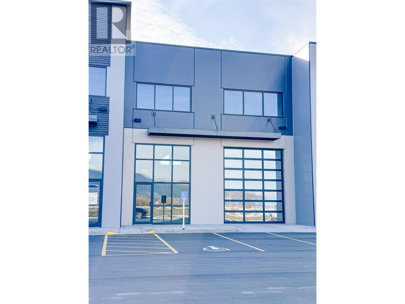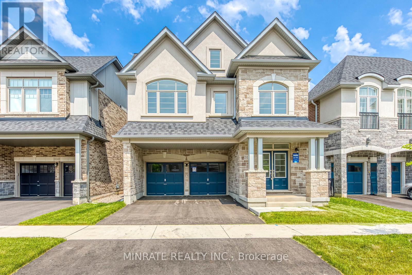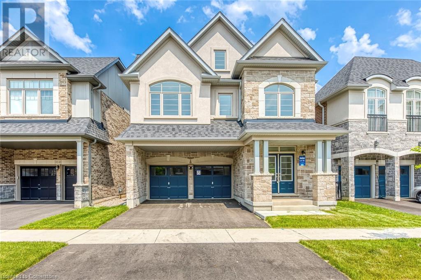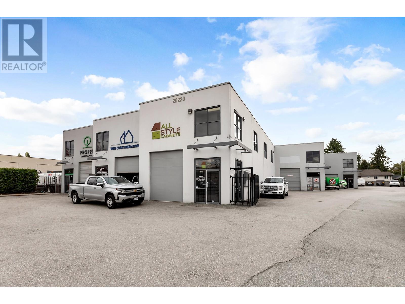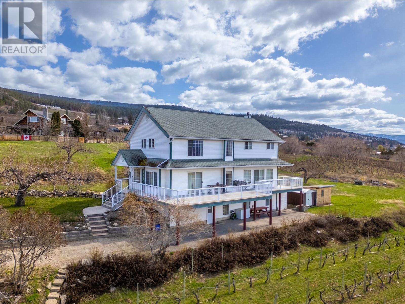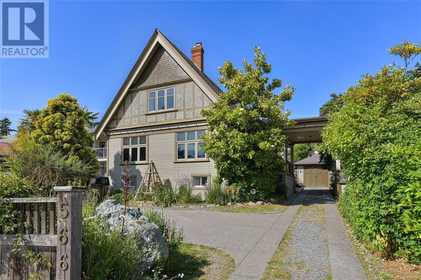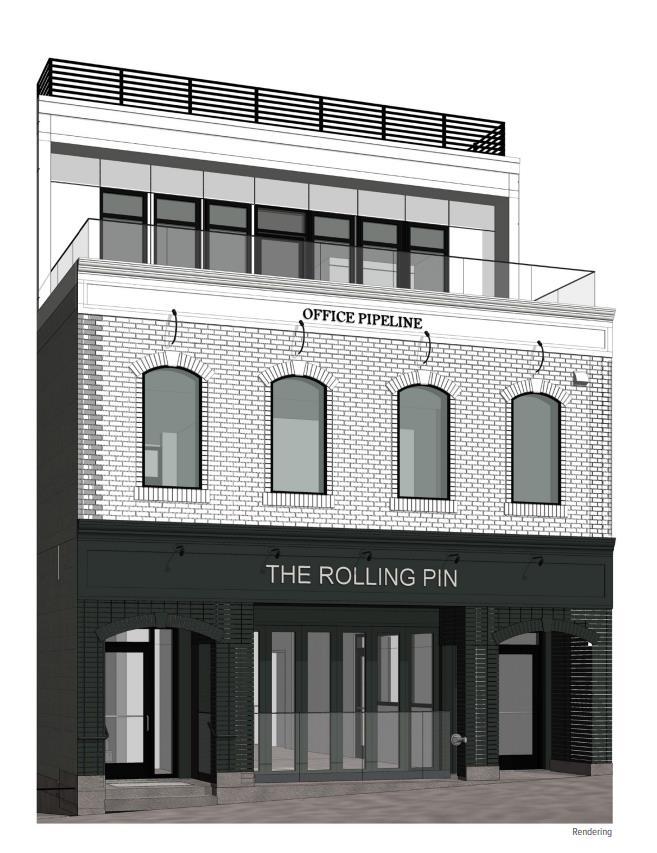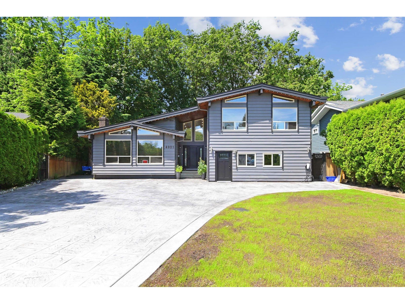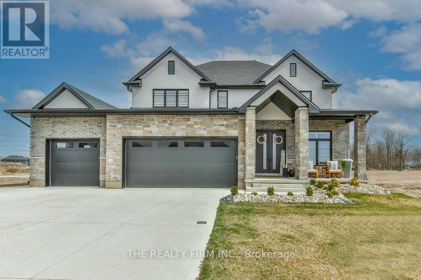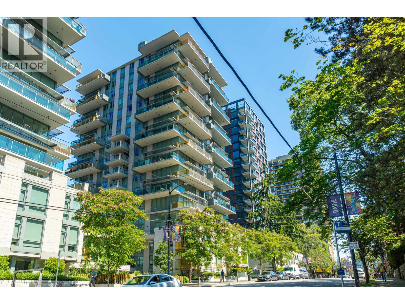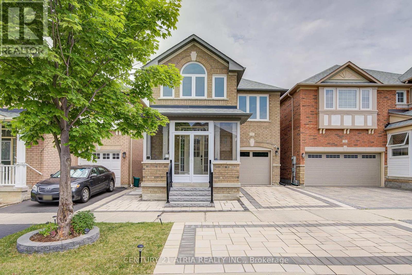2205 Parkway Boulevard
Coquitlam, British Columbia
Introducing an IMMACULATE half-duplex residence with no main fees & full land ownership. This elegant 3 bdrm home, features a media rm or optional 5th bdrm, invites relaxation by the River Rock fireplace amidst a serene greenbelt backdrop. Entertain on the sundeck with a gas BBQ, boasting breathtaking MOUNTAIN & CITY VIEW. The maple kit with black granite cntrtops is a culinary haven. Slate flooring & laminate HW flrs thruout. Elevated ceilings, lavish ensuite, & crown moldings enhance the ambiance. Upstairs, 3 bdrm & custom media rm offer a perfect retreat. Lower level presents a charming suite with full kit & private entrance to the backyard overlooking tranquil greenbelt. Enjoy quiet living, minimal upkeep & ample pkg, incl. a double-closed garage, adjacent to North Hoy Creek Nature Park. Exceptional property offered for sale by its original owner- a sanctuary embodying peace. Don't miss the opportunity to own an amazing home next to Westwood Plateau Golf & Country Club! (id:60626)
Royal LePage Sussex
Nw-36-51-27-4
Rural Parkland County, Alberta
Click brochure link for more information** Five parcels of development land ranging from +/- 37.90 acres to+/- 158.00 acres in size. • Located in Parkland County, one of Alberta’s largest and mostdensely population municipalities• Situated along Range Road 627 providing excellent access tomajor transportation routes via Range Road 627 and Highway 60• Approved Area Structure Plan with mixed use and country residential zoning. This is parcel 1 (id:60626)
Honestdoor Inc.
107 3487 Binning Road
Vancouver, British Columbia
1300 square ft plus 300 patio space in Brand New Eton, just steps from one of the city´s most celebrated green spaces - Pacific Spirit Regional Park. The residences at Eton feature elegant, spacious interiors with air conditioning, contemporary finishes, premium appliances and serene spa-style ensuites. Situated within an established university campus, Eton provides immediate access to an array of well-known academic institutions, from top NRP elementary and Uhill secondary school to the highly regarded University of British Columbia. Open House by Appointment only. (id:60626)
Luxmore Realty
815 Seymour Drive
Coquitlam, British Columbia
Welcome to 815 Seymour in the heart of Coquitlam´s Chineside neighbourhood. This 4 bed, 3 bath home offers an outstanding location within walking distance to the best schools including Charles Best Secondary, Baker Drive Elementary & Hillside Middle. This ideal property offers a flat corner property over 8,200 sf directly across from Mundy Park. This meets all provincial housing updates for a 4 unit multiplex and potential for higher density as part of Coquitlam Corridor Review Strategy. Great neighbourhood, excellent location. One of the area's best priced homes. Showings by appointment. (id:60626)
RE/MAX Sabre Realty Group
Royal LePage West Real Estate Services
176 Phyllis Kennedy Road, Cousins Shore
Seaview, Prince Edward Island
Welcome to 176 Phyllis Kennedy in PEI's historic oceanfront community of Sea View! Wow .. A truly special beachfront residence, featuring a modified historic home on an oversized oceanfront parcel. Here you will blend seamlessly with nature's beauty along Cousins Shore beach and reach new levels of recreation and relaxation. From genuine beach access only steps away to incredible bird watching and extensive natural buffering from neighbours, this one-of-a-kind property will elevate your experience of PEI beachfront lifestyle. Bounded by sweeping marram dunes to the east and a large green-space to the west, this is a property surrounded by the North Shore's quintessential beauty. A large 1-acre lot directly to the west of the main property is included in this parcel providing exciting possibilities for the future as well! Come inside to a delightful foyer and open concept living space, featuring large windows, modern interior construction, and charming original touches that provide a timeless sense of comfort. The main level offers a large sunroom/common area, laundry w/ full bathroom, combined kitchen-dining-living spaces, and three separate access doors to the wraparound decking. Upstairs you'll find a small office/nursery room, half bath, primary bedroom on the water, and a large bedroom with attached recreation/children's play space. The bunkie that's connected to the home via the wraparound deck offers a 23' x 13' separate living area w/ a double bunk bed, lounge seating, windows to the water, and another full bathroom. The feeling of being on this property is at once both restful and exhilarating knowing how special it all is; your own oasis at the beach. Cousins Shore, one of the nicest soft sand beaches in all of PEI! Don't miss this opportunity of space, private beach access, and the natural splendour of your surroundings. See for yourself all that this property holds in store - 176 Phyllis Kennedy Road, Sea View, Prince Edward Island. (id:60626)
RE/MAX Harbourside Realty
74 O'hara Place
Brampton, Ontario
Welcome to 74 O'Hara Place, a stunning one-of-a-kind home nestled in the heart of a vibrant neighborhood. This exquisite 4+3 bedroom 4 washroom residence presents an unmatched blend of modern luxury and elegance. Step through the front door to a bright and spacious grand foyer and a top to bottom professionally renovated home including engineered hardwood throughout. The home has an ample amount of windows offering a bright and airy atmosphere as well as pot lights that illuminate every corner of the house. On the second level you will find 4 large bedrooms and modern finishes in all washrooms including a luxurious ensuite. The second level also offers a large loft space which can be used as an office or can be converted into a 5th bedroom. The home has been freshly painted throughout and offers an open concept floor plan including an entertainer's dream with a combined family and kitchen area with a 7 foot long island and a quartz waterfall countertop. Host family and friends in the large dining and living rooms and enjoy the convenience of a main floor laundry room. Drive up tp a beautifully landscaped front yard with new interlocking (2024). Located in a family friendly neighborhood on a quiet cul de sac, this home sits on a massive 55.5 X 264 foot deep lot that has one of the biggest backyards in the area, a perfect place to gather with large groups of family and friends. There is a 28x15' workshop located in the backyard which offers great storage or a place for the hobbyist in the family. Step right out of your backyard to walking paths, parks, shopping and schools. Located near the 410, 401 and 407 at the Brampton/Mississauga border. Parking for 6+2 cars. Just under 5000 sq ft of total living space with a **Legal Basement Apt** **Huge Income Potential** Don't miss out on the opportunity to own your dream home! (id:60626)
Royal LePage Real Estate Associates
18 Kerr Lane
Aurora, Ontario
Welcome To 18 Kerr Lane. Sought After In One Of The Aurora's Finest Neighbourhoods. 4+2 Bedroom Family Home, 2 Car Garages, No Sidewalks, Over 3,000 Sqft Of Living Space. Located In Highly Demanded Bayview Northeast Community. Gorgeous 4 Bedroom Detached House In Aurora. Minto Cabinets. New Patio Deck. 9' Ceiling Main Floor, Hunter Douglas Blind. New Led Pot Lights, Hardwood Flooring Main&2nd Floor, Gas Fireplace In Main Floor, Bathroom Marble Counter Top , Kitchen Granite Counter-Top. Complete Finished Basement With 2 Bedrooms, Kitchen, 3 Pieces Bathroom, Dining And Living Room. Separate Entrance. Great Potential For Extra Income Or In Law Suite. Water Softener. Min To Go Train, Hwy 404, Close T Go Station, Shopping Center. Great Schools With High Rankings Nearby, Show It With Confidence, Won't Last Long! (id:60626)
Century 21 Leading Edge Realty Inc.
206 66a Street
Delta, British Columbia
Large 1 bedroom cottage nestled in the heart of Boundary Bay, one of the most sought-after coastal communities in Greater Vancouver. Just steps from Centennial Beach, this is your chance to live the dream in a vibrant beachside neighbourhood where locals paddleboard at sunrise, kiteboard in the afternoon winds, and gather for the annual Polar Bear Swim. This 6,706 sqft lot offers incredible flexibility-custom build your dream home, create a duplex with coach house potential, or simply enjoy the existing cottage as a weekend escape. Walk or bike over to Southlands, a visionary new community where you'll find a local farmers market, Four Winds´ Beach House & Brewery, L´aroma Coffee House, and artisan shops. All of this within a safe, tight-knit community. Live where others vacation! (id:60626)
Exp Realty
7858-7860 Redrooffs Road
Halfmoon Bay, British Columbia
Perfect Family Compound! Three residences 7858, 7860, & 7860-B Redrooffs Rd., (carriage house & cottage built in 2017) each with separate services. Situated on a private park-like setting, level .77-acre sunny lot, this package includes a 3-bedroom rancher, a newer cottage, and carriage house. It's the perfect income property with four potential revenue streams, including a one bedroom cottage, another home for a larger family, and a self-contained bonus space with a full bathroom for additional family members or a tenant. The double garage with 12´ ceilings can be shared or rented. Ample separation between dwellings allows for just the right amount of personal space. Close to the beach, Welcome Woods hiking/biking trails, elementary school, and the local market! Foreign buyers welcome! (id:60626)
Sotheby's International Realty Canada
242 Haynes Street
Penticton, British Columbia
Nestled in Penticton's thriving North End, this commercial property offers opportunities for business owners and developers alike with the current business re-locating shortly. With convenient access to main thoroughfares, and surrounded by complementary businesses, this location is positioned to meet your operational needs and growth aspirations. A generously sized lot with ample space for further development, the property currently has a 3,194 sq.ft, 1 level office & warehouse building, designed to accommodate a variety of business functions. C6 zoning offers a wide range of permitted uses such as multi-family, retail, office, light industrial, and more. This makes the property ideal for businesses looking to expand or establish themselves in a dynamic area. Well-maintained office areas feature open spaces for flexible work environments, complete with bathrooms, staff areas, & access points for easy flow between office & warehouse. The additional building potential offers extra land for development, providing the opportunity to expand with additional buildings, parking, or storage space. Positioned in a growing area with easy access to the rest of Penticton and major highways, the potential for both immediate use and future growth adds significant investment appeal for the savvy investor. Penticton is one of British Columbia’s most desirable places to do business, with a booming population, and an ever-expanding demand for services and products. (id:60626)
Royal LePage Locations West
13003 74 Avenue
Surrey, British Columbia
MASTER ON MAIN! Spacious and centrally located 6 bed, 4 bath home in the heart of Newton. Situated on a 6100 sq ft lot, close to shopping, recreation, transit, and all amenities. The main floor features a bedroom with a FULL bathroom, perfect for seniors or guests who prefer to avoid stairs. This home is renovated throughout with a modern kitchen, dining area, family room and living room for entertaining. Upstairs, you'll find 4 additional bedrooms, including a master suite with a ensuite bathroom + extra large walk-in closet. The lower level offers a separate, large 1 bedroom suite with its own entrance, providing potential rental income or extra space for extended family. Outside, the spacious backyard features a garden and is ready for summer BBQs and plenty of parking for gatherings! (id:60626)
RE/MAX 2000 Realty
3796 St. Thomas Street
Port Coquitlam, British Columbia
The peaceful and natural setting in this 2-level home in a CDS. This is a perfect home for a family with kids, currently occupied by a family of three generations. The house was upgraded in 2021: Spanish vinyl plank flooring, new kitchens with quartz countertops & stainless appliances, new full bathrooms, and A/C. Hedged garden and private fenced backyard with a fire pit are for outdoor lovers. Steps to Sun Valley pool, spray Park, playground, and fun nature walks & trails. Convenient LINCOLN PARK home minutes to transit routes, schools & shopping. (id:60626)
Royal LePage Sussex
334 1281 Hornby Street
Vancouver, British Columbia
LEED Gold AAA brand new Office space located in the prestigious One Burrard Place near the corner of Hornby Street and Davie Street in the heart of downtown Vancouver. The building features include use of boardrooms, fitness facility, private spa and pool, outdoor dining and lounge areas, showers, change rooms and wine room. This fully air-conditioned 1,037 sq. ft. unit features lots of windows for an abundance of natural light, approved plans and specifications in place for high quality flooring, two (2) private offices and a coffee bar and sink. The unit has one (1) parking stall plus access to common area stalls. Please telephone or email listing agents for further information or to set up a viewing. (id:60626)
RE/MAX Crest Realty
1535 E 5th Avenue
Vancouver, British Columbia
Beautifully designed back half-duplex that combines privacy & tranquility in a prime location; just 1 block from Commercial Dr! This thoughtfully designed home features a well-laid-out floor plan with soaring 10ft ceilings on the main. Upstairs, spacious primary bedroom with walk-in closet and ensuite bathroom, along with second bedroom and full bathroom. Top floor is perfect for home office, family room, or 3rd bedroom and opens to an amazing rooftop terrace-great for summer entertaining! High-end features include hardwood floor, radiant in-floor heating, double blackout blinds in bedrooms, on-demand hot water. Kitchen boasts a large island and full-size appliances, including a five-burner gas cooktop. Xtra: BBQ gas hookup & motorized gate. Fantastic location! Showings by appointment. (id:60626)
Macdonald Realty
104 14934 Thrift Avenue
White Rock, British Columbia
Better than a townhouse. One of a kind. View this 3179 sq. ft., 3 level and flex unit and you will be amazed. 3 bedrooms, 3.5 bathrooms. Spectacular ocean view. Italian decor. Huge work-shop like storage room. Suite potential. Separate elevator entrance! New roof. New piping. In floor radiant heating. Hot water on demand. Close to everything. 2 Parking plus 1 possible can be added! Your Tuscan Villa right in White Rock! Open to offer! Don't hesitate, book your private showing now! (id:60626)
Sutton Group-West Coast Realty (Surrey/24)
982 Bristol Road W
Mississauga, Ontario
Rare Opportunity to call this stunning house your dream home. This Sun filled Spacious beautiful Detached 4+3Bedroom newer home in the area Located In A High Demand Neighborhood. This amazing house features 9' ceiling both on main floor and second floor, open concept main floor with smooth ceiling, pot lights, crown molding and graceful wall panels. Family room highlights with coffer ceiling genuine stone accent wall with gas fire place. Sleek kitchen with super functional central island, quartz counter top and under cabinet lighting. Ample storage provides advantage of organized living. Step to backyard to large high value composite deck with modern glass railing to enjoy the outdoor fun and serenity. Landscaped Interlock backyard pampers you and your family with relaxing only. Master bedroom boasts coffer ceiling, crown molding, walk in closet, soaker tub under designer look accent wall and double sinks. Second floor hallway with crown molding, pot lights and charming chandeliers. The second bedroom with spacious walk in closet as well. Jack and Jill bathroom to share with potential to turn into two individual bathrooms. Basement Apartment boasts 3 bedrooms two full bathrooms and a sizable living area featuring a fire place on a stylish accent wall. Upkept Interlock Driveway Holds 5 Cars with ease. Turn key and income making property with separate entrance basement apartment. Steps To Transit, schools, trails, restaurants. Close To Hwy 401, 403; Square one and Heartland Town Centre, Rona, and more. Exceptional Convenient location! (id:60626)
Bay Street Group Inc.
4114 Campbell Street N
London South, Ontario
Welcome home to this gorgeous custom built 5 bed / 5.5 bath executive home located on the North edge of Lambeth in a wonderful family neighbourhood. Quality workmanship and finishes throughout, customized by WIllowbridge home builders, to the exacting standards of this multi generational family. As you enter this beautiful home you are captivated by the open concept design and layout, filled with natural light and an open and airy flow. Starting with the cathedral ceiling front foyer, past the combined living &dining room area, perfect for entertaining guests, and directly into the extra large great room with fireplace, mantle plus soaring 2 storey ceilings, surrounded by glass railings and open plan second level walkways, all designed to allow natural light to cascade into the space. The contemporary kitchen includes an eating area, full island, built in stainless appliances, refrigerator, built in wall oven, cook top range, and pantry. The main level of this home further features a primary bedroom retreat complete with luxury ensuite and walk in closet. The second level includes 9 ft ceilings, 4 large bedrooms, each with an ensuite bathroom and walk in closet, plus laundry room with washer and dryer, perfect for your growing family. Three car garage. Inside entry. Extra wide driveway. Brick, stone and stucco front elevation. The lower level awaits your finishing touches. Call today for more information or to schedule your private showing and see all that this executive home has to offer.. Definitely a 'must see' on your property list. (id:60626)
Royal LePage Triland Realty
8 Shallimar Court
Brampton, Ontario
Nestled on a quiet cul-de-sac in a child-friendly neighborhood, this freshly painted 4+2 bedroom, 6 washroom corner lot home offers the perfect blend of comfort, space, and elegance a true country vibe in the city! With rare dual master bedrooms, this home is ideal for multi-generational living or any growing family. Enjoy a bright, open layout featuring a formal dining room with French doors, sun-filled living room, main floor den, and cozy family room with hardwood floors and a gas fireplace. The renovated eat-in kitchen features stainless steel appliances and a walk-out to a resort-style, landscaped backyard perfect for entertaining over 100 guests, complete with patio space and lush greenery. Upstairs, the primary suite includes a sitting area, walk-in closets, and a luxurious 5-pc ensuite. The second master bedroom offers its own private 3-pc ensuite. Two additional bedrooms share a spacious 5-pc washroom with double sinks. The professionally finished basement includes two bedrooms and two full bathrooms ideal for extended family or income potential. Loaded with renovations and move-in ready, this home is just minutes to Mount Pleasant GO, parks, top-rated schools, and all major amenities. The space, the upgrades, and the serene backyard make this home truly special a rare find in a premium location! (id:60626)
Executive Homes Realty Inc.
8303 French Street
Vancouver, British Columbia
Luxury Town Houses with "The Row on French". This unit is in Building 1 and is an inside unit in the row. This project is located in a quiet and beautiful area, in the heart of Marpole. Located minutes away from Oakridge Park, restaurants, golf courses and parks. Unit has 1 parking spot in a secured garage. Featuring a stunning kitchen with Stainless appliances from Bosch, a gas cook top, and quartz counters. The units heating system is a heat pump, which allows you to enjoy air conditioning during the warm months. Private storage room in secured garage. This unit also has its own "private" parking within the underground garage. Just 7 homes remaining! (id:60626)
Grand Central Realty
10543 248 Street
Maple Ridge, British Columbia
ALBION TERRACES - Immaculate 5 Bed / 5 Bath 3773 Sq ft home on a HUGE 6643 square ft lot. It Features an open-concept layout, perfect for entertaining. Bright living room with gas fireplace, chef´s kitchen with Quartz counters, S/S appliances, and large island. Dining area opens to a covered deck overlooking the fully fenced backyard! Upstairs: 4 spacious bedrooms, including a primary suite with an amazing view, W/I closet and spa-like ensuite, a Jack and Jill Bath, Den & Laundry room. Fully finished basement with separate entrance and 1-bed in-law suite-great for family or rental income! All located in the prime Albion neighbourhood near schools, parks, and trails. Room for the whole family! Call today to book your showing! (id:60626)
RE/MAX Lifestyles Realty
1909 Old Governors Road
Ancaster, Ontario
Immaculately kept and fully updated, don't hesitate to view this large raised bungalow in the town of Copetown, conveniently located to many amenities, including the Hwy 403 access. Nestled on approx 1.2 acres of country serene & privacy, on a quiet country road, within walking distance to 2 private schools, this home suits a growing family, and has approx 3000 sq ft of finished space. Recent 12' x 24' building can double as a 3rd garage space. Completely updated and immaculately maintained. Don't hesitate to view and see for yourself all this home has to offer. Completely turn key and move in ready. (id:60626)
Royal LePage State Realty Inc.
226 602 E 2nd Street
North Vancouver, British Columbia
*ASK about our LIMITED TIME 5% DEPOSIT PROGRAM* Morrison Walk We invite you to Walk This Way ... From sleek architectural lines to thoughtfully curated spaces, Morrison Walk sets a new standard for urban living. Our efficient floor plans optimize space without compromising on comfort or style. Every home is carefully crafted with beautiful, generous outdoor spaces that are directly connected to the main living space. Beyond this unique offering of true indoor-outdoor living, the Vista homes at Morrison Walk feature expansive rooftop terraces built for entertaining and spectacular views. Close to Everything You Need. Morrison Walk is located just steps from Moodyville Park, a short stroll to Lower Lonsdale, and situated along the Northshore Spirit Trail that connects you to an extensive network of trail systems. Register at www.morrisonwalk.com to view all floor plans, pricing, availability, and incentives. (id:60626)
Macdonald Realty
2050 Rudell Road
Clarington, Ontario
Welcome to this elegant 2-bedroom bungalow located in an established neighbourhood in the heart of Newcastle. Built by Delta-Rae Homes, this home offers quality craftsmanship, thoughtful design, and open concept layout. Step inside to find 10-foot smooth ceilings and a spacious, airy main floor thats perfect for both everyday living and entertaining. The kitchen and all bathroom vanities feature quartz countertops from the builders premium standard selections, combining style and durability. Enjoy the convenience of a main floor laundry room and quality finishes throughout, from the flooring to the trim work. Every detail reflects the care and craftsmanship Delta-Rae is known for. With your purchase, youll receive one premium builder upgrade package, selected from a variety of exclusive options. Youll also have the chance to choose from a range of upgrades and finishes to make the home your own. Located within close proximity to the great neighbourhood amenities, public transit , schools and access to Hwy 115 and 401. ** This is a linked property.** (id:60626)
Coldwell Banker 2m Realty
815 Carnarvon Street
New Westminster, British Columbia
Good Investment! Streetfront store facing New westminster skytrain station. Prime commercial strata unit available for sale within the newly constructed Ovation Tower at 815 Carnarvon Street, New Westminster. Situated at street level with premium exposure, this unit offers unparalleled accessibility and visibility in the heart of New Westminster's dynamic downtown area. The unit features 1,100 sq. ft. of open shell space with high ceilings that enhance its spaciousness. Strategically positioned amidst 204 residential units above street-level retail spaces, this property capitalizes on the thriving local community's foot traffic and proximity to the waterfront, shops,restaurants, New Westminster Skytrain station, and the popular Westminster Pier Park to the Quayside Hub. This unit is an ideal choice for retail ventures aiming to establish a strong presence in the Downtown New Westminster area, benefiting from its access to public transit and the dense residential neighbourhood surrounding the property. (id:60626)
Laboutique Realty
Lot 3 High Tech Drive
Lakeshore, Ontario
Lot # 3 is a 2.6 acre parcel in the New ""High Tech Industrial Park"" in Lakeshore, located south of the EC Row Expressway just off Patillo Rd. This New 66.9 acre Industrial Park will have a new L-shaped Road with entrances from Patillo Rd and Little Baseline Rd. The proposed name of the road is High Tech Drive that will have new fully serviced industrial lots. Lot 3 is 2.6 acres offered For Sale at $ 600,000.00 per acre. This lot can be combined together with other lots to create larger acreages. The 66.9 acres are already Zoned M1 Industrial with many permitted uses. (id:60626)
Royal LePage Binder Real Estate
5849 148a Street
Surrey, British Columbia
Welcome to this spacious & thoughtfully designed home offering the perfect,blend of comfort, functionality, & style. 5 bdrms,4 bthrm,3 stories includes A/C, a fully finished basemnt, ample room for a growing family, multi-generational living, or entertaining guests w/ ease.The main lvl welcomes you w/ engineered hardwood flrs & lg windows w/ ample of natural light. Open-concept layout flows effortlessly from the living room to the dining area & into a modern kitchen,newer stainless steel appliances, sleek cabinetry & hot water on demand. Upstairs has 3 spacious bdrms, primary suite features a walk-in closet & a lg ensuite bthrm, perfect for unwinding at the end of the day. 1bdrm mortgage helper + media room & flex space. This thoughtful designed home is move-in ready. Call us today! (id:60626)
RE/MAX 2000 Realty
Lot 5 High Tech Drive
Lakeshore, Ontario
Lot # 5 is a 2.6 acre parcel in the New ""High Tech Industrial Park"" in Lakeshore, located south of the EC Row Expressway just off Patillo Rd. This New 66.9 acre Industrial Park will have a new L-shaped Road with entrances from Patillo Rd and Little Baseline Rd. The proposed name of the road is High Tech Drive that will have new fully serviced industrial lots. Lot 5 is 2.6 acres offered For Sale at $ 600,000.00 per acre. This lot can be combined together with other lots to create larger acreages. The 66.9 acres are already Zoned M1 Industrial with many permitted uses. (id:60626)
Royal LePage Binder Real Estate
8224 Wedgewood Street
Burnaby, British Columbia
Home Buyer alert! Below assessment value. 2 levels Vancouver special detached home in a quiet neighborhood directly across from Robert Burnaby Park. Functional layout of 5bedroom+Den, 3bathroom. Upstairs 3bd2bth with a large den on main level. A separated entry in-law suite has 1bd+Den+1Bth, currently Tenanted/ All Good Size rooms in this well kept house. Brand New Kitchen and upgraded main bath. A newer furnace and an energy efficient tankless hot water unit providing endless hot water to use. Fantastic Park View from Balcony, Picnic in Park BBQ, playground, Tennis crt, swimming pools, trails, lots of fun. 3blk walk to school. Near all bus stops and major amenities. Open house cancelled (id:60626)
Multiple Realty Ltd.
76 Mynden Way
Newmarket, Ontario
Rarely offered 5 bed, 5 bath detached home in prestigious Woodland Hill, Newmarket. Offers 3215sqft above ground bright, functional living space. and Finish Walk out basement. Features 9-ft smooth ceilings, pot lights, engineered hardwood, upgraded oak stairs, and fresh paint. Spacious kitchen with granite counters, custom cabinets, stainless steel appliances, and breakfast area with walk-out to deck. Open-concept living/dining and large family room with gas fireplace and bay windows. 5 generous bedrooms upstairs; primary with double walk-in closets and spa-like ensuite. Professionally finished 3-bedroom basement with separate entrance and walk-out ideal for potential rental income. Double garage, interlock walkway, landscaped yards. Close to GO Station, Upper Canada Mall, schools, parks, and more. (id:60626)
Master's Trust Realty Inc.
22 Legacy Woods Crescent Se
Calgary, Alberta
Welcome to this exceptional custom-built estate home in Legacy Woods, completed in July 2023 and perfectly situated on a premium lot backing onto a city-maintained garden and a protected 300-acre forest reserve. Offering over 4,100 sq ft of total developed space, this residence is thoughtfully designed for comfort, functionality, and multi-generational living. The main and upper floors span approximately 3,200 sq ft and feature 5 bedrooms, each with its own ensuite, including two spacious primary suites. The heart of the home boasts a gourmet kitchen with an oversized island, a separate spice kitchen, and two built-in dishwashers — ideal for larger households or entertaining. Custom touches include a stone fireplace, floating wood shelves, MDF closet finishes, motion-sensor lighting, and heated bidet toilet seats. A front-facing balcony off the upper-level wet bar provides a perfect space to unwind, while a dedicated prayer/meditation room adds versatility. The legal walk-out basement suite includes 2 bedrooms, a full bathroom, a soundproofed flex room (ideal as an office or gym), private patio, separate concrete entry, and independent sub-metered utilities — excellent for extended family or rental income. The oversized triple garage is fully finished and heated, featuring epoxy floors, ceiling fans, custom steel shelving, built-in shoe racks, and EV charger rough-in. A gravel front pad adds two more parking spaces. Smart home features include 13 security cameras, Trimlight permanent LED lighting, dual furnaces, three hot water tanks, RO filtration, a water softener, pre-wiring for solar, and an advanced network system with full-home coverage and UPS backup. Enjoy the best of Legacy living — close to Fish Creek Park, the Bow River, schools, shops, daycares, and two nearby golf courses. A rare opportunity to own a home that combines space, privacy, modern efficiency, and a prime natural setting. Call your favorite realtor today to book your showing! (id:60626)
Exp Realty
5460 Anderson Way Unit# 5
Vernon, British Columbia
NOW COMPLETE - This unit is 4,098SF (can be combined for up to 12,272sf) 5460 Anderson Way offers commercial flex small bay strata units. This unit offers 3,076sf of main floor area and 1,022sf of mezzanine space, ready for tenant improvements. Located in the growing North End of Vernon, with prominent exposure to Hwy 97, these units are constructed with precast concrete insulated panels and provide individual storefronts. Each unit includes a mezzanine and the warehouse has 26 foot clear ceiling height. (id:60626)
Royal LePage Kelowna
3139 Goodyear Road
Burlington, Ontario
PREMIUM LOT!! Welcome to this never lived in Sundial built 5 bedroom detached home with 4016sqft. of finished area in the sought after Alton Village neighborhood situated on a premium lot backing onto the park! Spacious main floor offers a dining room, great room with fireplace, kitchen and breakfast with walk-out to the backyard. Upper floor offers a primary bedroom with 5-pc ensuite, along with four additional bedrooms and two 4-pc baths. Open concept Loft offers space for entertainment! Builder finished basement offers recreation room, den and 4-pc bath. Conveniently located close to HWY access and walking distance to Go Transit, parks, schools and more! (id:60626)
Minrate Realty Inc.
3139 Goodyear Road
Burlington, Ontario
PREMIUM LOT!! Welcome to this never lived in Sundial built 5 bedroom detached home with 4016sqft. of finished area in the sought after Alton Village neighborhood situated on a premium lot backing onto the park! Spacious main floor offers a dining room, great room with fireplace, kitchen and breakfast with walk-out to the backyard. Upper floor offers a primary bedroom with 5-pc ensuite, along with four additional bedrooms and two 4-pc baths. Open concept Loft offers space for entertainment! Builder finished basement offers recreation room, den and 4-pc bath. Conveniently located close to HWY access and walking distance to Go Transit, parks, schools and more! (id:60626)
Minrate Realty Inc.
374 Boundary Boulevard
Whitchurch-Stouffville, Ontario
Welcome to your dream home in Stouffville. Band New By Fieldgate Homes! The Henry Model Boating Over 3,100 square feet of above-ground captivating living space! Full Walkout Basement Premium lot backing onto Pond. Bright light flows through this elegant 5-bedroom, 4.5-bathroom gorgeous home w/timeless hardwood flooring. This stunning all-brick and Stone Modern design features a main floor guest suite with extra 3 piece bathroom, highly desirable 2nd floor laundry, main and 2nd floor 9 ft ceiling, master bedroom featuring his/hers walk-in closets and 5-piece en-suite. Enjoying relaxing ambiance of a spacious family room layout w/cozy fireplace, living and dining room, upgraded kitchen and breakfast area, perfect for entertaining and family gatherings. The sleek design of the gourmet custom kitchen is a chef's delight, this home offers endless possibilities! Don't miss this one! (id:60626)
RE/MAX Premier Inc.
722 Northumberland Heights Road
Alnwick/haldimand, Ontario
Elevated with picturesque views overlooking Lake Ontario and surrounding countryside, this stunning custom built bungalow is exquisitely finished throughout. An open concept main floor welcomes you from the covered front porch, views through as you walk into a beautiful interior space, eat-in kitchen with walk in pantry, ample dining space and living room with propane fireplace and walk out to deck and stunning natural views. Three bedrooms on the main level, large primary suite with prestine ensuite bath, main floor office/den/flex room, 2 additional bedrooms with shared bathroom, rough in for laundry and interior access to the garage. The lower level provides a finished family room, storage, laundry and shared entryway with access to the fully finished 2 bedroom in-law suite sharing similar views and walk out to patio, full kitchen and living room with fireplace, bathroom and plenty of storage. It's clear that intelligent thought and attention to detail went into the design and construction of this inviting home, situated on over 1.5 acres and within close proximity to Cobourg, Grafton Public School, parks, trails and all amenities Northumberland County has to offer. This home provides great opportunity for those looking to embrace rural living on a manageable and private property yet seeking the benefits of new construction without all of the work to build independently and modern conveniences. (Lake Ontario Views, Architectural Stone Facade, Expansive Decking, High Quality Finishes Throughout, Propane Fireplace(s), Large Primary Bedroom & Ensuite, Lower Level In-Law Suite, Custom Cabinetry Throughout, UV Water Softener System, Charcoal Filter/Iron Filter, Fully Landscaped Grounds, Privacy and Hillside Elevations) (id:60626)
Bosley Real Estate Ltd.
105/205 20220 113b Avenue
Maple Ridge, British Columbia
Don't miss this extraordinary opportunity to own a unique commercial & residential property in a prime location! This listing offers the best of both worlds with a spacious commercial space on the lower level & a legal 1 bdrm apartment above. The lower unit boasts an expansive 1,150 sq.ft., including an open warehouse area that is currently utilized by 604 Screens. This commercial space features bay door access for convenient deliveries & a separate customer entry. Upstairs, you'll find a legal 1 bdrm apartment unit that provides all the comforts of modern living. The bdrm includes a 5 pc ensuite bath & a generous walk-in closet. The large, well-lit living room offers plenty of open space, perfect for creating your own home office area. Additionally, you'll appreciate the well-appointed kitchen & dining room, making it easy to enjoy meals with friends & family. This is truly the perfect blend of work & leisure in one exceptional property! (id:60626)
RE/MAX Lifestyles Realty
950 Boothe Road
Naramata, British Columbia
Welcome to 950 Boothe Road, a lakeview acreage and home perched just above the beautiful and quaint village of Naramata! This 4.8acres this gradually sloping property is ideal for growing of any kind. Currently planted in both orchard and vineyard there’s room to expand, add, or redo the plantings to suit your needs. Perfectly placed at the front of the property sits the 6 bedroom, 4 bathroom, 3407 sqft home with stunning views of the lake, vineyards, and mountains. The main floor of this farm style home features light colored hardwood floors, a formal dining room that could also be a great den, ½ bath, and an open plan great room. There is a huge kitchen with plenty of cupboard space, center island, and granite counters, large dining space, wood stove, and a spacious living room with access out to the massive front deck facing the gorgeous lake views and sunsets. Upstairs are 3 secondary bedrooms (one with a large walk in closet), family bathroom, large linen closet and a lovely primary bedroom with a walk in closet, ensuite bathroom, and views. The basement level is a walk out with a rec room, two more bedrooms that could be opened up if not needed, a bathroom, laundry, and a large cold storage room. Enjoy the lifestyle this area offers, close to beaches and the lake, wineries and farms in every direction, and a real sense of community. The village also offers an elementary school, places to eat and drink, shops and more. Bring your vision and find your home here! (id:60626)
RE/MAX Penticton Realty
A 6550 East Sooke Rd
Sooke, British Columbia
Ready to downsize but not sure about a condo…here is the perfect alternative…ideal for the lock & go lifestyle...the great room w/its wood burning stove in this contemporary OCEANFRONT duplex is the size of most 2 bed condos. The world's stresses & noises dissipate as you drive up the 1000' long driveway to 200+ lineal ft of ocean frontage on Sooke harbour. Being right on the deep water channel means whales & sailboats pass in front of your 600sf patio - prewired for hot tub. 14' ceilings…32' glass wall….all concrete ICF construction w/a 12'' concrete wall clad in 12'' of foam between the 2 units….no noise transfer… luxury appls… massive island…. low utilities… home insurance for less than $1000. Corrugated metal & concrete panel exterior…no maintenance…polished concrete floors w/in-floor heat. No strata fees & existing zoning allows a bunkhouse or AirBnb - potentially generating $40-50k/yr. Note: meander up the driveway & watch for wild peacocks, deer & rabbits…your freeloading tenants (id:60626)
RE/MAX Camosun
566 Gorge Rd W
Saanich, British Columbia
Welcome to the Gorge Waterway & your opportunity to own a home with plenty of heritage charm yet updated with many of the modern efficiencies you would expect of newer homes. You definitely want to take the time to step inside 566 GORGE ROAD WEST & see first hand. Just shy of 2400 Sq.Ft. offering 3-4 bedrooms, 4 baths & all sorts of incredible indoor and outdoor entertaining space, including your own British Style Pub! You’ll love the formal large living room with a stunning stone faced gas fireplace and heaps of stained glass window details. Gorgeous hardwood floors & period details of a home built in the 1920’s. An extremely well laid out kitchen with gas range, lots of storage, natural light and great flow to outside decks & dining room. Upper level offers two good sized bedrooms including the primary with wonderful views to the Gorge Waterway. The lower level provides great flexibility with a large laundry area, a good sized office or child's room, and then a nicely finished additional accommodation space. The home sits on an oversized lot that the current owners have used to its full potential including many raised garden beds and sitting areas and the real jewel being the conversion of an old shed into the most stunning pub complete with its own bar and dart board space! You have to see this to believe it! Gently slide open custom french doors off the pub and step inside your own hot tub that overlooks your yard. It’s to die for! Other updates include: 200 Amp Electrical Panel, hot water on demand, many new windows & skylight. (id:60626)
RE/MAX Camosun
194 Clovermeadow Crescent
Langley, British Columbia
WOW! This home has it all in the desirable Salmon River area of Langley. With NEW DUAL FUEL FURNACE / HEAT PUMP, new HOT WATER TANK, NEW water system including pumps, tanks, pipes in the well, Booster pump etc, NEW fence, newer kitchen, outdoor living space with TV, heaters & sound system, HUGE recroom, tons of parking plus room for your RV & BOAT. Backing onto Kelly Lake Trail this home is private and perfectly set-up for large families or multigenerational living. Easy access the HWY #1 and downtown Langley! (id:60626)
Royal LePage - Wolstencroft
105/205 20220 113b Avenue
Maple Ridge, British Columbia
Don't miss this extraordinary opportunity to own a unique commercial & residential property in a prime location! This listing offers the best of both worlds with a spacious commercial space on the lower level & legal 1 bdrm apartment above. Lower unit boasts an expansive 1,150 sq.ft of open warehous. This commercial space features bay door access for convenient deliveries & separate customer entry. Upstairs, you'll find a legal 1 bdrm apartment that provides all the comforts of modern living. The bdrm includes a 5 pc ensuite bath a generous walk-in closet. The large, well-lit living rm offers plenty of open space, perfect for creating your own home office area. Additionally, you'll appreciate the well-appointed kitchen/dining room. Perfect blend of work & leisure with this exceptional property (id:60626)
RE/MAX Lifestyles Realty
101 2626 Montrose Avenue
Abbotsford, British Columbia
Great opportunity to acquire this brand new commercial unit in Historic Downtown Abbotsford that is currently under construction. This 1739 SF retail unit would make a great restaurant, café, retail or showroom space. The unit has prime street front exposure with walk & drive by traffic and comes with a basement area with additional washroom rough-ins and extra storage space. The comprehensive design of this building ensures a highly functional and versatile space for many different units. There are a lot of options here with C7 zoning! Please contact for more info. (id:60626)
Homelife Advantage Realty (Central Valley) Ltd.
1 Petermann Street
Aurora, Ontario
Welcome to this stunning detached two-story home ideally situated in the highly desirable Bayview Northeast community of Aurora. Rare opportunity to own this pride-of-ownership, Offered for the first time by the original owner, this beautifully maintained home features over 3,000 sq. ft. of living space with a finish basement. Move-in ready property features a bright, sun-filled open-concept layout, a newer kitchen with double sink, and a new sliding patio door leading to a beautifully interlocked backyard, Perfect for Entertaining. Enjoy the comfort of a finished Basement with a Brand New kitchenette and 3-piece washroom ideal for extended family or guests.. The oversized primary bedroom offers flexibility for a nursery or sitting area. Convenient second-floor laundry, family room with fireplace, and direct access to garage add to the appeal. Upgrades & Features: Metal roof with lifetime warranty (2018), Furnace (2019), Water softener (2021), Central Vac System, Solar Panel System Generating approx. $4,000/year income (5kpW, 6 years remaining on contract), Entire house Freshly painted. This move-in ready gem combines comfort, functionality, and long-term value in one of Auroras most desirable neighborhoods. Dont miss it! (id:60626)
Modern Solution Realty Inc.
4925 198b Street
Langley, British Columbia
Located in a quiet cul-de-sac, this elegant home boasts an impressive entrance, formal living and dining areas, a family room, and four bedrooms with a den. Vaulted ceilings, French doors, skylights, stainless steel appliances, and recent upgrades enhance its charm. The sundeck with a hot tub overlooks a private fenced yard backing onto trees and a ravine. Additionally, there's a beautifully renovated one-bedroom suite with a recreation room. Major renovations were completed in 2023. Very desirable location close to schools, coffee shops, parks, and trails, this property is perfect for families!! Viewings on Friday, Saturday and Sundays between 1 PM & 5 PM by appt only. (id:60626)
Sutton Group-West Coast Realty (Abbotsford)
8490 French Street
Vancouver, British Columbia
Move-In ready! NO STRATA FEE. FABULOUS family home waiting for you to move in on 45 foot lot! Featuring 1,700 SF. 3 beds 2 baths! Basement can be readily converted to 4th bedroom. Complete with private front and backyards. Just minutes from YVR, Richmond, and UBC. School catchment David Lloyd George Elementary & SIR WINSTON CHURCHILL SECONDARY ( IB) . Walking distance to restaurants, grocery shopping and library .Owner spent more than $120K for renovation in 2021 - Stainless Steel appliances, Samsung washer & dryer windows & doors, electrical remote control gate for carport . (id:60626)
Royal Pacific Realty (Kingsway) Ltd.
4 Sycamore Road
Southwold, Ontario
Step into luxury and sophistication with this exquisite 3441 sqft ag, 6 bedroom, 6 bathroom home with heated inground salt water pool and oversized 3 car garage. Perfect for large families or multi-family living arrangements, this property has been custom designed and built with intention. Located in the booming neighbourhood of Talbotville, just minutes away from the 401. This homes stunning facade showcases a beautiful blend of brick, stucco, and stone. As you enter, you'll be greeted by grandeur with 10-foot ceilings on the main floor. The open concept layout, featuring stunning engineered hardwood and tile flooring, provides both elegance and durability. The chef's dream kitchen boasts quartz countertops, gorgeous gas range, 2 large culinary fridges, a huge centre island, walk-in pantry and espresso bar. One of two primary bedrooms is located on the main level, featuring a walk-in closet and ensuite, a rare find. Upstairs, you'll find the other primary bedroom with a massive bathroom offering 2 separate sinks, a large shower, a deep soaker tub, as well as a unique walk-through closet. Three more sizeable bedrooms, one with its own ensuite, complete the upper level. Descend the oak staircase to the bright and open lower level, highlighted with engineered hardwood and 9-foot ceilings. Here, you'll find a large rec room and bar area, the 6th bedroom, a full bathroom, and a bonus room currently used as a gym. Outside, the fully fenced backyard features a custom-built saltwater pool and concrete surround, creating a masterpiece for outdoor entertaining. Other notable exterior features include an 8x14 shed with hydro, wiring/concrete slab for a future hot tub, gas bbq hook-up, covered patio and a 7 car laneway. Numerous more upgrades are present and available upon request. Nestled between London and St. Thomas and conveniently located near Amazon and the future VW battery plant, this home offers luxury living with easy access to amenities and transportation routes. (id:60626)
The Realty Firm Inc.
905 1365 Davie Street
Vancouver, British Columbia
Rare find, now with a new price! Welcome to Mirabel by famed developer Marcon. This southwest corner home in the West Tower is one of few floorplans facing direct English Bay water views, and enjoy world-class fireworks from your spacious private balcony. With 2 beds, 2 baths, nearly 200 sqft outdoor space with gas hookup, and floor-to-ceiling windows. Features include wide plank hardwood, Upgraded remote controlled motorized roller shades, gourmet kitchen with Wolf cooktop & oven plus Sub-Zero fridge, and a luxurious ensuite with double vanity, soaker tub, and marble walk-in shower. Includes 1 large locker and 2 oversized side-by-side parking stalls for full-size SUVs. Steps to English Bay and Stanley Park, your chance to own in one of Vancouver´s most desirable area! (id:60626)
Royal Pacific Realty Corp.
11 Crawford Street
Markham, Ontario
Nestled in a quiet, family-friendly neighbourhood, a beautifully maintained home offering comfort, style, and convenience. The bright, open-concept layout features a sun-filled kitchen with modern appliances and walk-out to a private backyard, plus a cozy family room with fireplace perfect for everyday living and entertaining. $150,000 renovations completed in 2023, enjoy extensive upgrades throughout, including new windows, new flooring on all levels, smooth ceilings on the main floor, renovated bathrooms, updated staircases, epoxy-coated garage and porch flooring, and front and back interlocking. The home also boasts a new garage door with remote access, smart security features such as a new alarm system, 4K exterior cameras, water softening and purification systems, and more. Fibre internet is ready. Located just minutes from top-ranked schools, parks, shopping, and transit this is your chance to own a move-in-ready home in one of Markhams most desirable communities. (id:60626)
Century 21 Atria Realty Inc.

